Home>diy>Building & Construction>What Is Cob Construction
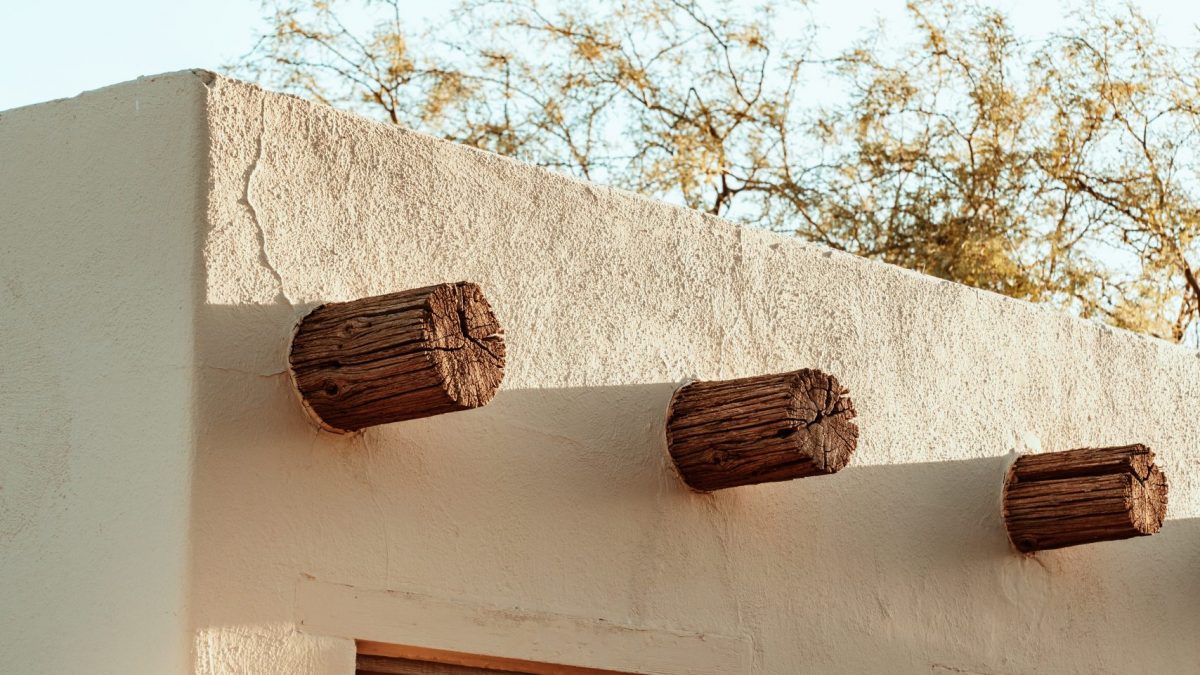

Building & Construction
What Is Cob Construction
Modified: January 19, 2024
Learn about the eco-friendly and sustainable building-construction method known as cob construction. Discover how cob walls are built using a mixture of clay, sand, and straw.
(Many of the links in this article redirect to a specific reviewed product. Your purchase of these products through affiliate links helps to generate commission for Storables.com, at no extra cost. Learn more)
Introduction
Welcome to the fascinating world of cob construction! In this article, we will explore the art of building with cob, a traditional and sustainable method that has been utilized by cultures around the world for centuries.
Cob construction is a unique building technique that involves using a mixture of clay soil, sand, and straw to create sturdy and durable walls. It is a natural and eco-friendly alternative to conventional construction materials, utilizing locally available resources and minimizing the impact on the environment.
Not only does cob construction provide an aesthetically pleasing finish, but it also offers numerous benefits, including excellent insulation properties, thermal mass, and a sense of warmth and coziness. In addition, cob buildings have a long lifespan and can withstand the test of time if constructed and maintained properly.
Throughout history, cob construction has been an integral part of various cultures, dating back to ancient times. From the cob houses of England to the adobe structures of the Middle East and the rammed earth buildings of China, this construction method has proven its durability and sustainability over generations.
The process of cob construction involves mixing the clay soil, sand, and straw together to create a malleable material. This mixture is then shaped into bricks, often referred to as “cobs,” which are used to build walls. The simplicity and accessibility of the materials make cob construction a cost-effective method for creating beautiful and functional structures.
While cob construction is often associated with traditional or historical buildings, it has also found its place in modern architecture. With an increasing focus on sustainable living and eco-friendly design, cob construction has gained popularity as a viable option for constructing homes, studios, and other structures. Its unique aesthetic and organic feel provide an alternative to the uniformity of conventional building materials.
In this article, we will delve into the various aspects of cob construction, including historical background, materials used, building techniques, structural considerations, finishing methods, and examples of cob buildings from around the world. Whether you’re a homeowner interested in eco-friendly building or simply curious about alternative construction methods, this article will serve as a comprehensive guide to the fascinating world of cob construction.
Key Takeaways:
- Cob construction offers a sustainable, eco-friendly, and aesthetically pleasing alternative to conventional building methods, with benefits including energy efficiency, durability, and a unique organic feel.
- From historical fortresses to modern eco-retreats, cob construction showcases its versatility and adaptability, providing a pathway to a greener and more harmonious future in architecture and sustainable living.
Read more: How To Store Unshucked Corn On The Cob
Definition of Cob Construction
Cob construction is a traditional building technique that involves utilizing a mixture of clay soil, sand, and straw to create solid and durable walls. The word “cob” is derived from an Old English term meaning a lump or a rounded mass, which perfectly describes the shape of the building material used.
Unlike other construction methods, cob does not require any structural framework. Instead, it relies on the cohesive nature of the clay soil mixture to form self-supporting walls. The mixture is typically made by combining clay soil, which acts as the binder, with sand for improved strength, and straw for added stability and insulation.
The cob mixture is usually hand-formed into bricks, also known as cobs, which are then stacked and shaped to create the desired structure. This allows for flexibility in design, as the material can be easily molded to suit individual preferences and architectural needs.
What sets cob construction apart from other building techniques is its sustainable and environmentally friendly nature. The materials used in cob construction are readily available and often sourced locally, reducing the carbon footprint associated with transportation. Furthermore, cob is a low-energy consuming material, requiring minimal processing and manufacturing.
Another defining characteristic of cob construction is its thermal performance. The thick walls composed of cob provide excellent insulation, both in terms of heat retention during the colder months and cooling properties in hotter climates. This natural insulation capability contributes to energy efficiency and reduces the reliance on mechanical heating and cooling systems.
Overall, the essence of cob construction lies in its simplicity, accessibility, and harmony with nature. By utilizing natural materials and traditional building techniques, cob construction offers a sustainable alternative to conventional construction methods, allowing individuals to create unique, energy-efficient, and aesthetically pleasing structures.
Historical Background of Cob Construction
The roots of cob construction can be traced back thousands of years, with evidence of its use found in various civilizations throughout history. This sustainable building technique has been practiced by cultures around the world, each adding their own unique touches and adaptations to the method.
One of the earliest examples of cob construction can be found in the ancient Middle East, where clay-based buildings known as adobe have been discovered, dating back to around 7000 BCE. The use of adobe bricks, made from a mixture of clay, sand, and straw, allowed for the creation of sturdy and durable dwellings in arid regions.
In Europe, cob construction gained prominence during the medieval period, particularly in England. The unique characteristics of the local soil, which contained a high clay content, made it suitable for cob construction. The technique was widely used to build houses, barns, and even castles, with many of these structures still standing today.
During the same era, cob construction flourished in other parts of Europe as well. In France, cob buildings, referred to as “torchis,” were common in rural areas, showcasing the versatility and benefits of the method. Similarly, in Germany, cob construction was prevalent, especially in the regions of Swabia and the Black Forest.
Near the end of the 19th century, cob construction experienced a decline in popularity with the advent of more industrialized and modern construction materials. However, interest in cob construction was reignited in the late 20th century as a response to the growing demand for sustainable and eco-friendly building methods.
Today, cob construction is experiencing a revival as people recognize its numerous advantages. Cob buildings are not only energy-efficient and environmentally friendly but also exhibit a charming and organic aesthetic. This has led to the restoration of historical cob structures and the creation of new cob buildings, particularly in areas where sustainable architecture is highly valued.
Examples of cob buildings around the world provide a glimpse into the rich history and cultural significance of this ancient building technique. From the charming cob cottages in England’s Devonshire countryside to the well-preserved mud-brick structures in the ancient city of Shibam, Yemen, cob construction continues to captivate and inspire.
Overall, the historical background of cob construction highlights its enduring appeal and resilience throughout the centuries. By preserving and embracing this traditional building technique, we can continue to honor the wisdom of our ancestors while creating sustainable and beautiful structures for future generations.
Benefits of Cob Construction
Cob construction offers a multitude of benefits, both for the builder and the environment. This sustainable building method has gained popularity in recent years due to its numerous advantages over conventional construction techniques. Here are some key benefits of cob construction:
- Environmental Sustainability: Cob construction is an eco-friendly option, utilizing natural and locally-sourced materials. The clay soil, sand, and straw used in the construction process are abundant and renewable resources. Additionally, cob construction requires minimal processing and has a low carbon footprint compared to the manufacturing and transportation of conventional construction materials.
- Energy Efficiency: Cob walls have exceptional thermal performance, providing natural insulation. The thick walls made of cob have the ability to retain heat in colder seasons and keep interiors cool during warmer months. This reduces the reliance on mechanical heating and cooling systems, leading to energy savings and lower utility bills.
- Durability: When properly built and maintained, cob structures have proven to be highly durable. The cohesive nature of the cob mixture, along with the absence of structural framework, creates strong and stable walls. Cob buildings have withstood the test of time, with many examples from centuries ago still standing today.
- Flexibility in Design: Cob construction allows for creative freedom in design. The material can be easily shaped and molded, allowing for unique architectural features and curved walls. This flexibility allows builders to create structures that harmonize with their surroundings and reflect their artistic vision.
- Cost-Effective: Cob construction can be more budget-friendly compared to conventional construction methods. The materials used in cob construction are often available locally, reducing transportation costs. Additionally, the simplicity of the construction process and the ability to build with minimal tools and equipment can help reduce overall construction costs.
- Improved Indoor Air Quality: Cob walls have natural breathability, allowing moisture to be absorbed and released, thereby minimizing the risk of mold and improving indoor air quality. This can contribute to a healthier living environment for the occupants.
These benefits make cob construction an attractive option for those seeking sustainable and energy-efficient building methods. The combination of environmental consciousness, aesthetic appeal, and long-term durability makes cob construction a viable choice for creating beautiful and functional structures.
Materials Used in Cob Construction
Cob construction utilizes a simple and natural combination of materials, making it an accessible and sustainable building method. The primary materials used in cob construction are clay soil, sand, and straw. Let’s explore these materials in more detail:
- Clay Soil: The foundation of cob construction is clay soil, which acts as the binder for the cob mixture. Clay soil is composed of fine particles that have cohesive properties when mixed with water. It provides structural integrity and stability to the walls. The clay should have a good clay-to-silt ratio for optimal cob construction.
- Sand: Sand is mixed with the clay soil to improve the strength and stability of the cob. The sand particles help create a stronger bond within the cob mixture, preventing cracking and enhancing structural support. It also adds workability to the mixture, making it easier to shape and mold.
- Straw: Straw is added to the cob mixture as a fibrous reinforcement material. It helps to prevent the cob from shrinking and cracking as it dries. The straw also provides insulation properties, creating air pockets within the cob walls that enhance thermal performance.
- Water: Water is essential for creating the cob mixture. It helps to activate the clay particles, allowing them to bond with the sand and straw. Water is added gradually to achieve the desired consistency for the cob mixture. It is important to find the right balance, as too much water can make the mixture too wet and difficult to work with.
- Additional Ingredients: While clay soil, sand, straw, and water are the main ingredients, other materials can be added to enhance specific properties of the cob. For example, chopped fibers from plants such as hemp or flax can be added for increased tensile strength. Lime can also be added to make the cob mixture more workable and resistant to cracking.
It is worth noting that the proportions of these materials may vary depending on the specific conditions and requirements of the construction project. The ideal mixture should have enough clay content to ensure cohesiveness, sufficient sand to provide strength, and an appropriate amount of straw for reinforcement and insulation.
One of the advantages of cob construction is that these materials are often locally available, reducing transportation costs and environmental impact. By utilizing readily accessible resources, cob construction promotes sustainability and self-sufficiency.
With these simple and natural materials, cob construction allows for the creation of beautiful and durable structures that blend harmoniously with the environment.
Read more: How To Store Uncooked Corn On The Cob
Mixing and Building Cob Walls
The process of mixing and building cob walls involves several steps and requires attention to detail to ensure a strong and durable structure. Here is a step-by-step guide to the mixing and building process of cob walls:
- Preparing the Materials: Begin by gathering the clay soil, sand, straw, and water. The clay soil should be free of debris and organic matter, as these can interfere with the bonding process. The straw should be chopped into small pieces to facilitate even distribution within the cob mixture.
- Measuring the Proportions: The proportions of clay, sand, and straw can vary depending on the specific project and the consistency of the materials. A common ratio is one part clay, two parts sand, and a small amount of straw. It is important to experiment and adjust the mixture to achieve the desired workability and strength.
- Mixing the Cob: In a large mixing area or tarp, combine the clay soil and sand, blending them thoroughly until they are evenly distributed. Gradually add water while continuously mixing the materials using your feet, shovels, or a tarp flipping technique. The goal is to achieve a homogeneous mixture with a consistency similar to dough. Once the clay and sand are well mixed, incorporate the chopped straw, ensuring it is evenly distributed.
- Shaping the Cob: Take handfuls of the cob mixture and shape them into cobs, which are essentially small bricks. The cobs should be compact and solid, without any cracks or air pockets. Place the cobs on a solid foundation, such as a stone base or a layer of gravel, to ensure stability.
- Stacking and Building Walls: Once the cobs have been formed, begin stacking them to create the walls. Smear a layer of wet cob on top of each cob to provide a good bond between them. Use this technique to build one layer at a time, allowing each layer to partially dry before adding the next. It is important to stagger the cobs, similar to how bricks are laid in traditional masonry, to increase stability and strength of the walls.
- Shaping and Sculpting: As the walls rise, you can shape and sculpt the cob to add design elements or create curved walls. Cob provides great flexibility in design, allowing for creative expression and individuality. Use hand tools or even your hands to shape and smooth the cob as desired.
- Drying and Finishing: Once the walls are built and shaped, allow them to dry slowly and naturally. This process can take several weeks depending on weather conditions. Protect the drying cob from heavy rain or direct sunlight, as rapid drying can lead to cracking. Once dried, the walls can be further finished with earthen plaster or lime wash to provide additional protection and enhance the aesthetic appeal.
The mixing and building process of cob walls requires patience, physical labor, and attention to detail. It is essential to create a well-blended mixture, properly shape the cobs, and stack them securely to ensure the longevity and stability of the structure.
Cob construction offers an opportunity for builders to connect with the materials and the building process on a deeper level, resulting in unique and personalized structures crafted with care and creativity.
When building with cob, ensure that the mixture of clay, sand, and straw is well-balanced to create a strong and durable structure. Test the mixture by forming a small ball – it should hold its shape without cracking.
Structural Considerations in Cob Construction
While cob construction offers numerous benefits and creative possibilities, it is important to carefully consider certain structural aspects to ensure the integrity and stability of the building. Here are some key considerations to keep in mind during the construction process:
- Foundation: A solid and well-designed foundation is crucial in cob construction. The foundation provides stability and supports the weight of the cob walls. It is essential to ensure that the foundation is level and can withstand the load-bearing requirements of the structure.
- Wall Thickness and Height: Cob walls should be sufficiently thick to provide structural integrity and stability. A recommended minimum thickness is around 18-24 inches (45-60 cm) to ensure strength and resistance to external forces. Additionally, it is important to consider the height of the walls, as taller walls may require additional support, such as buttresses or internal timber framing.
- Roof Design and Load: The roof design and load should be carefully considered in cob construction to ensure that the walls can support the weight of the roof structure. Consulting with a structural engineer or an experienced professional is advised to ensure proper calculations and implementation.
- Lintels and Openings: Incorporating proper lintels above windows, doors, and other openings is essential. Lintels distribute the load above the opening, preventing localized stress and potential cracking in the cob walls. Various materials can be used for lintels, such as reinforced concrete, timber, or metal.
- Moisture Management: Managing moisture is crucial in cob construction to prevent damage and degradation. Adequate roofing, proper drainage systems, and maintaining a moisture barrier on the exterior surfaces are vital. Applying breathable plasters or exterior finishes that allow for moisture evaporation can help manage moisture levels within the walls.
- Seismic Considerations: In regions prone to earthquakes or seismic activity, additional measures may be required to reinforce the cob walls and ensure structural resistance. Techniques such as adding vertical or horizontal reinforcement, mesh, or incorporating seismic-resilient design principles can enhance the seismic performance of the structure.
- Maintenance and Protection: Regular maintenance is necessary to ensure the longevity of cob walls. Periodically monitoring for any signs of moisture intrusion, cracks, or damage allows for early detection and necessary repairs. Applying protective coatings, such as natural sealants or breathable paints, can help protect the walls from weathering and erosion.
It is important to note that while cob construction can be structurally sound, it is always advisable to consult with professionals, such as structural engineers or experienced cob builders, to ensure compliance with local building codes and regulations and to address specific site considerations.
By carefully considering these structural aspects throughout the construction process, you can create cob structures that are not only aesthetically pleasing but also safe, durable, and capable of withstanding the test of time.
Finishing and Maintenance of Cob Walls
Once the cob walls are built, proper finishing and maintenance are essential to ensure their longevity and preserve their beauty. The finishing and maintenance of cob walls involve various steps and considerations. Let’s explore them:
- Earthen Plaster: Applying an earthen plaster to the exterior and interior surfaces of the cob walls offers protection and enhances the aesthetic appeal. Earthen plasters are typically made of a mixture of clay, sand, straw, and sometimes additional natural additives like lime or pigments. The plaster helps in protecting the cob from weathering, adds an extra layer of insulation, and provides an opportunity for decorative finishes.
- Breathability: It is important to ensure that the finishes applied to cob walls are breathable. Cob has a natural ability to absorb and release moisture, and using breathable finishes allows for moisture to evaporate from the walls, reducing the risk of moisture damage or mold growth. Avoid using impermeable paints or synthetic sealants that can trap moisture within the walls.
- Protection from the Elements: Cob walls are susceptible to erosion and weathering, especially in areas with heavy rainfall or exposure to extreme weather conditions. Applying protective measures can help minimize the impact of the elements. This can include adequate roof projection, gutter systems, properly maintained drainage, and regular inspection of the walls for signs of water damage or erosion.
- Repairing Cracks: Over time, cob walls may develop small cracks due to natural settlement or shifts in the building’s foundation. It is important to address these cracks promptly to prevent water infiltration and further damage. Repairs can be done by removing loose debris, filling the cracks with a mixture of cob or a compatible natural plaster, and blending the repair with the existing wall finish.
- Maintenance: Regular maintenance is crucial in keeping cob walls in good condition. This includes regular inspection for any signs of damage or wear, cleaning the walls by removing dirt or debris, and reapplying protective finishes as needed. It is also important to address any maintenance issues in a timely manner to prevent further deterioration.
- Educating Occupants: If you are living in or occupying a cob structure, it is important to educate yourself about the unique characteristics of cob construction. Understanding the behavior of cob walls, such as their response to moisture and temperature fluctuations, can help in proper maintenance and care.
Proper finishing and maintenance of cob walls are essential for their long-term durability and aesthetic appeal. By taking the necessary steps to protect, repair, and preserve cob walls, you can ensure that they continue to provide a safe and beautiful living environment for years to come.
Examples of Cob Construction Around the World
Cob construction has been utilized by various cultures around the world, resulting in stunning and historically significant structures. Here are some notable examples of cob construction from different regions:
- Great Wall of China: While the Great Wall of China is mostly associated with the use of bricks, some sections of the wall were built using cob. The cob sections were created by compacting layers of earth, gravel, and straw, forming a strong and durable structure that has withstood the test of time.
- The Chateau de Chazelet, France: Located in the province of Limousin, France, this medieval castle was primarily constructed using cob. The thick cob walls provided excellent insulation and defense, showcasing the durability and charm of this building technique.
- The Cinque Terre, Italy: The villages of the Cinque Terre on the Italian Riviera feature colorful houses built using a combination of cob and stone. These picturesque dwellings, clinging to the rugged cliffs, depict the creative use of cob construction within a unique coastal setting.
- Taanila, Finland: Taanila is a well-preserved cob village located in Northern Finland. The village consists of cob houses, outbuildings, and a cob church, known as the Taanila Chapel. These structures reflect the traditional Finnish cob construction techniques and offer a glimpse into the rural architecture of the region.
- The White Earth Nation Community, USA: The White Earth Nation Community in Minnesota is home to the Mino Oski Ain Dah Yung Center, a Native American youth shelter and community center. This project showcases the use of cob construction in a modern context, creating a safe and sustainable space for the community.
- Shibam, Yemen: Often referred to as the “Manhattan of the Desert,” the ancient city of Shibam in Yemen is renowned for its impressive mud-brick buildings. These multi-story structures, made entirely of cob and mud bricks, have provided shelter for centuries and have been recognized as a UNESCO World Heritage Site.
These examples demonstrate the versatility and durability of cob construction across different geographical locations and time periods. From fortresses and castles to humble homes and modern community centers, cob buildings showcase the beauty and sustainability of this ancient building technique.
Whether it is preserving historical structures or creating new cob buildings, these examples inspire us to embrace the heritage and innovation of cob construction and continue to explore its potential in contemporary architecture.
Read more: What Is Pre-Construction In Construction
Modern Applications of Cob Construction
While cob construction has a rich historical background, it has also found its place in modern architecture. The sustainable and aesthetic qualities of cob make it an appealing choice for a range of applications. Here are some examples of modern applications of cob construction:
- Residential Homes: Cob construction offers a unique and eco-friendly option for building residential homes. Homeowners seeking a sustainable and energy-efficient alternative to conventional construction materials are embracing cob. From small cottages to larger family homes, cob buildings provide a warm and inviting living environment.
- Art Studios and Workspaces: Cob’s unconventional and earthy aesthetic is well-suited for creative spaces. Artists, potters, and other creative professionals are turning to cob construction to create their studios and workspaces. The natural texture and organic feel of the cob walls contribute to an inspiring atmosphere.
- Eco-friendly Retreats and Vacation Rentals: Cob buildings are popular choices for eco-friendly retreats and vacation rentals. These unique accommodations allow guests to experience sustainable living and connect with nature. Cob structures in beautiful natural settings offer a serene and harmonious environment for relaxation and rejuvenation.
- Schools and Community Centers: Cob construction is gaining popularity in educational and community settings around the world. Schools and community centers built with cob provide a healthy and sustainable learning environment. The use of natural materials fosters a connection with nature and promotes an appreciation for environmentally friendly construction methods.
- Public Buildings and Cultural Centers: Cob can be utilized in the construction of public buildings and cultural centers to showcase local heritage and traditions. Cob structures serve as cultural landmarks and community gathering places, preserving the unique identity of a region while incorporating sustainable design principles.
- Green Building Projects: Cob construction aligns with green building principles, making it a desirable option for eco-conscious construction projects. Cob’s sustainability, energy efficiency, and use of locally sourced materials contribute to sustainable development goals. Cob buildings can earn certifications such as LEED or Passive House, further validating their environmental credentials.
These modern applications of cob construction demonstrate the versatility and adaptability of this traditional building technique. As architects, builders, and homeowners embrace sustainable and eco-friendly practices, cob construction continues to be a viable and attractive option for creating unique and environmentally conscious structures.
By blending traditional methods with modern design and technology, cob construction showcases its relevance and potential in shaping the future of sustainable architecture.
Conclusion
Cob construction offers a window into the past while providing a pathway to a sustainable and eco-friendly future. This ancient building technique, characterized by its use of clay soil, sand, and straw, has proven its durability, insulation properties, and aesthetic appeal throughout history.
From the charming cob cottages of England to the impressive mud-brick buildings of Yemen, cob structures have stood the test of time, demonstrating the strength and longevity of this natural building method. While cob construction experienced a decline in popularity during the industrial era, it has seen a resurgence in recent years due to the increased demand for sustainable and energy-efficient alternatives.
One of the key advantages of cob construction is its environmental sustainability. By utilizing locally sourced and renewable materials, cob construction minimizes environmental impact and reduces the carbon footprint associated with construction. Cob buildings also excel in energy efficiency, with their thick walls providing excellent insulation properties and reducing the reliance on mechanical heating and cooling systems.
In addition to its sustainability benefits, cob construction also offers a unique aesthetic appeal. The organic forms, natural textures, and earthy tones of cob structures create a harmonious connection with the surrounding environment. Cob buildings have a warm and inviting atmosphere, creating a sense of comfort and serenity.
While cob construction has a rich historical background, it has also found its place in modern architecture. From residential homes and art studios to eco-friendly retreats and public buildings, cob continues to inspire architects, builders, and homeowners worldwide with its versatility and adaptability.
As we move forward, it is important to recognize the importance of preserving and embracing traditional building techniques like cob construction. By combining the wisdom of the past with the innovation of the present, we can create sustainable and beautiful structures that contribute to a greener and more resilient future.
Whether you are interested in building your own cob home or simply appreciate the beauty and sustainability of cob construction, this timeless method offers a pathway to a more harmonious and environmentally conscious way of living.
Frequently Asked Questions about What Is Cob Construction
Was this page helpful?
At Storables.com, we guarantee accurate and reliable information. Our content, validated by Expert Board Contributors, is crafted following stringent Editorial Policies. We're committed to providing you with well-researched, expert-backed insights for all your informational needs.
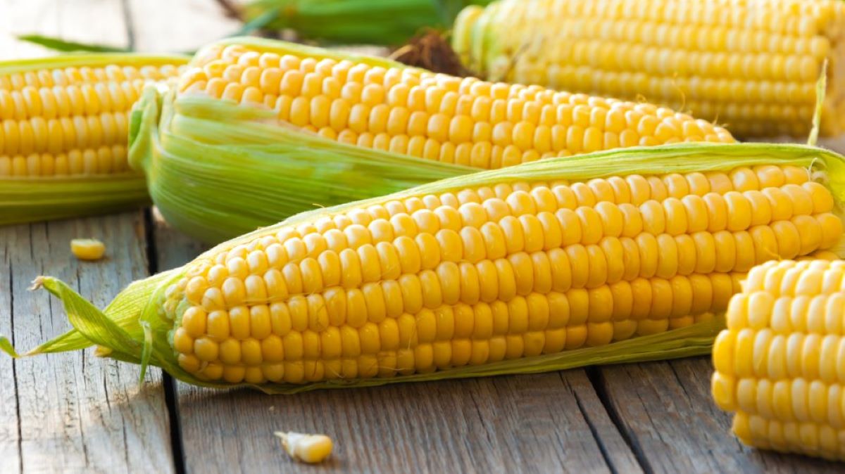
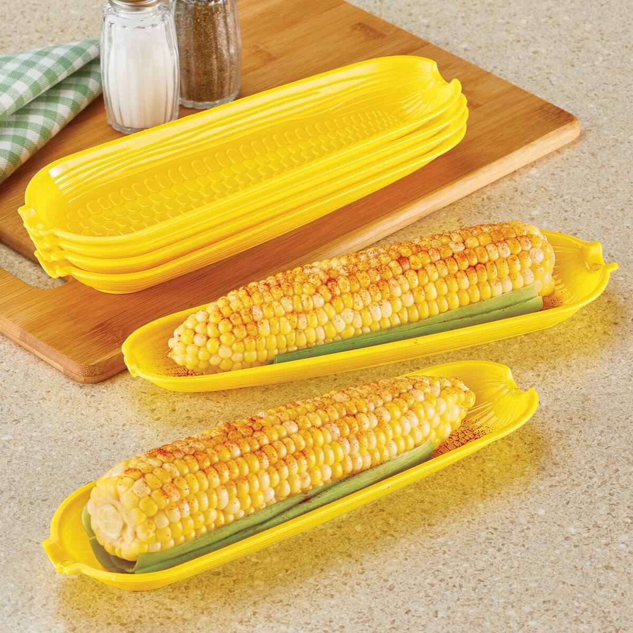
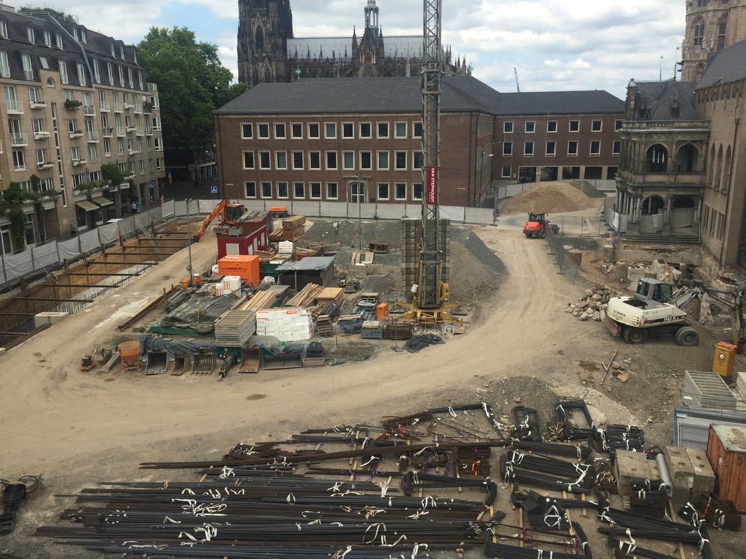
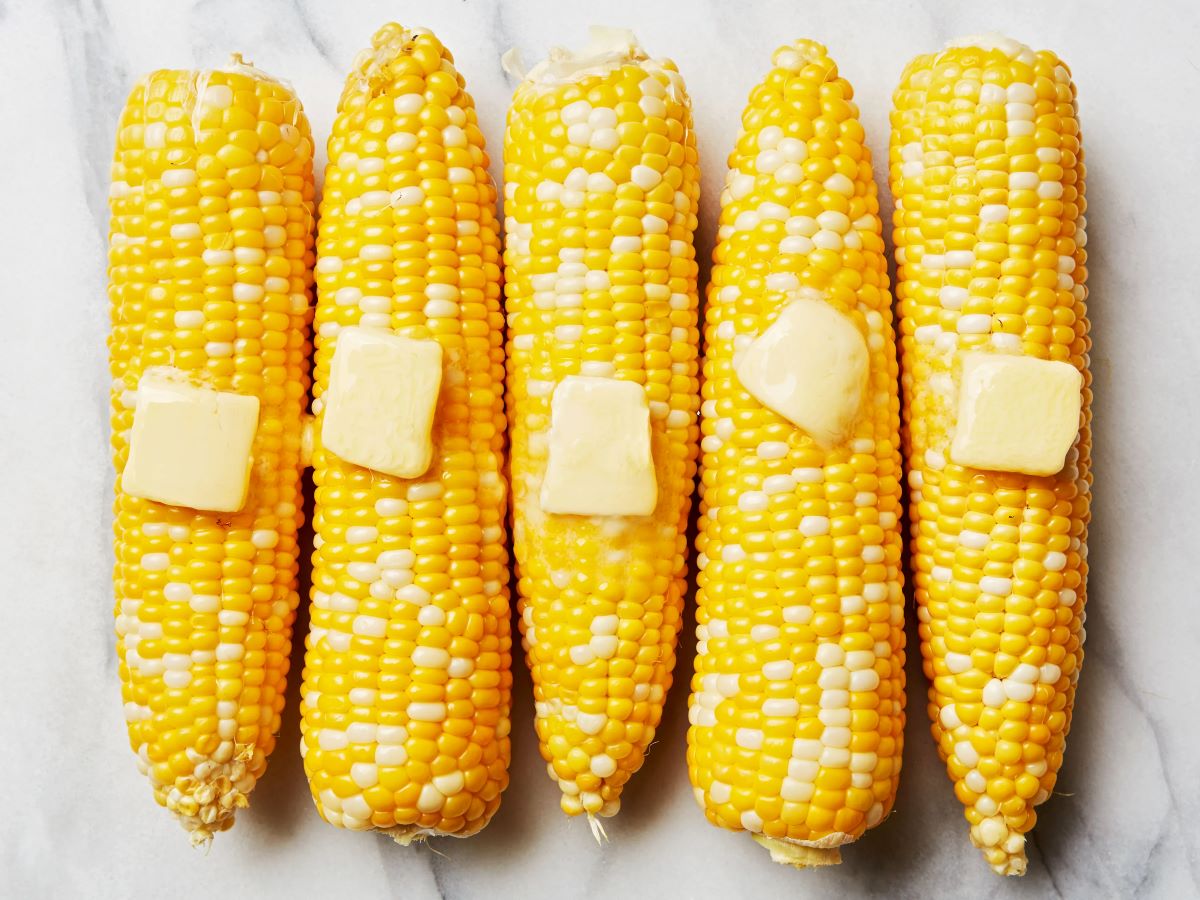
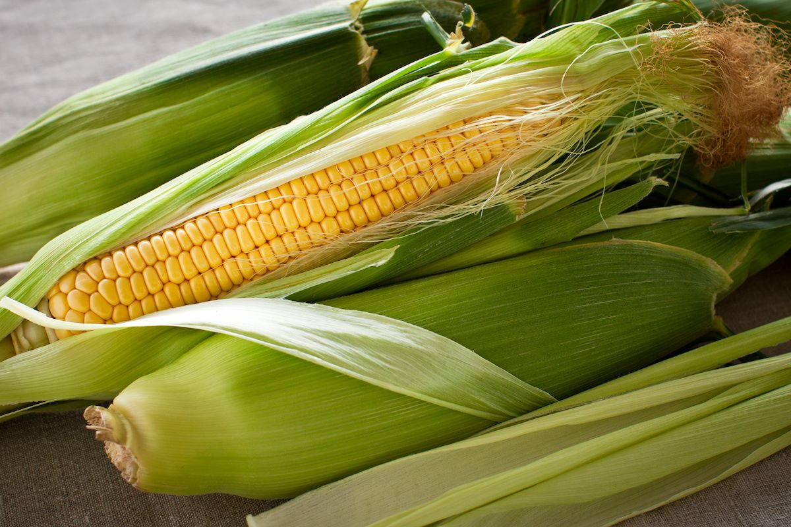



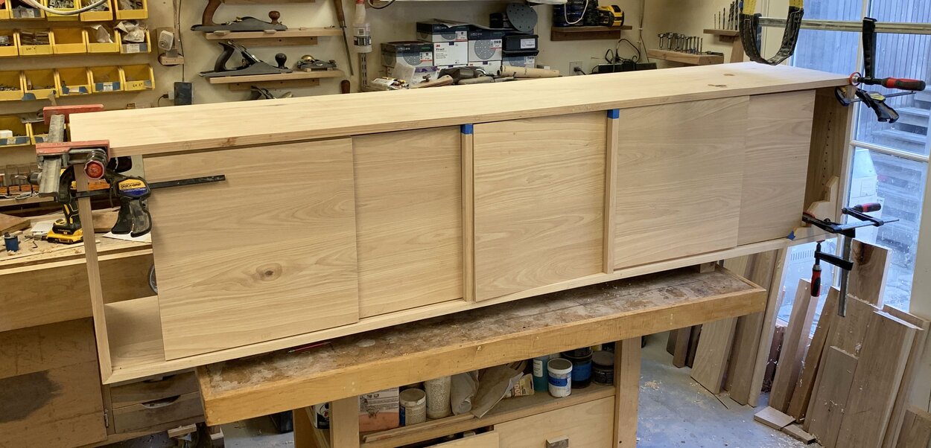
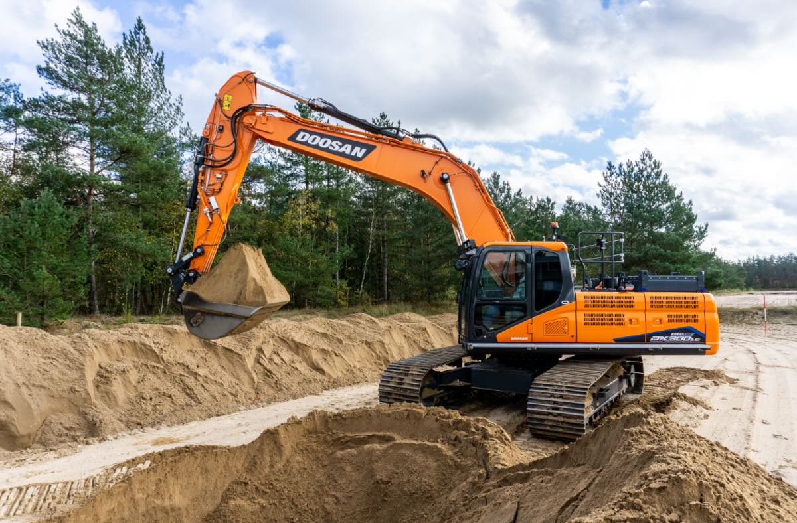
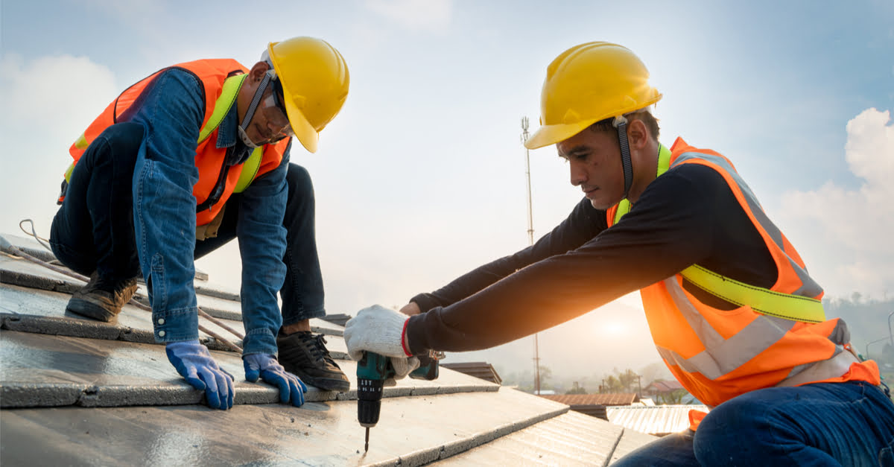
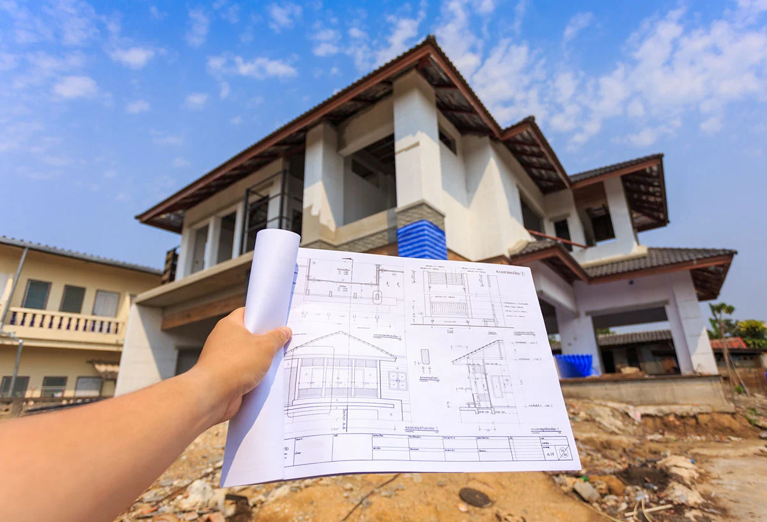
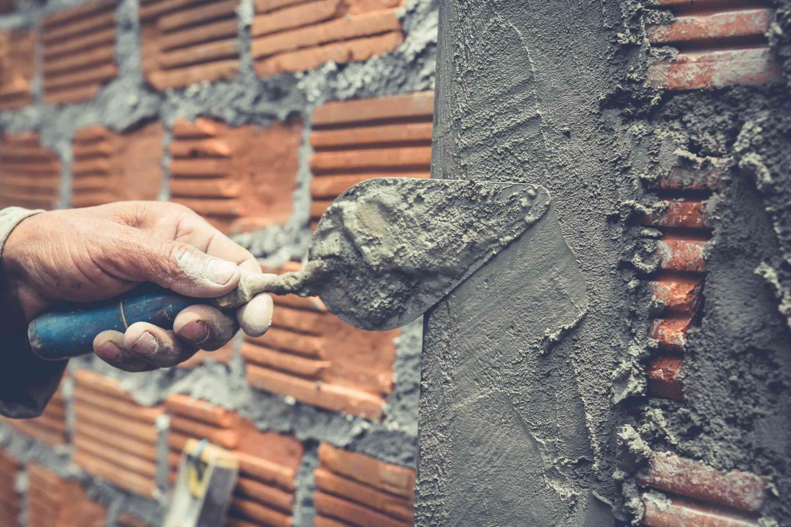

0 thoughts on “What Is Cob Construction”