Home>diy>Building & Construction>What Is Egress In Construction


Building & Construction
What Is Egress In Construction
Modified: December 7, 2023
Learn about egress in building construction and how it ensures safe exit routes in case of emergencies. Enhance your understanding of this vital aspect to ensure compliance and safety.
(Many of the links in this article redirect to a specific reviewed product. Your purchase of these products through affiliate links helps to generate commission for Storables.com, at no extra cost. Learn more)
Introduction
Welcome to the world of construction, where buildings rise from the ground and take shape, fulfilling the needs and dreams of communities. In the realm of construction, there are various crucial elements that contribute to the safety, functionality, and overall success of a building. One such vital component is egress.
Egress in construction refers to the means of exiting a building safely during an emergency or normal occupancy. It encompasses the design, installation, and maintenance of systems and features that facilitate the swift and secure evacuation of occupants. Understanding the concept of egress is vital for architects, engineers, contractors, and building owners, as it directly impacts the safety and compliance of a structure.
When it comes to constructing buildings, the focus goes beyond aesthetics and functionality. Safety takes center stage, ensuring that occupants can evacuate the premises efficiently and without obstruction, even in the most challenging situations. This focus on safety is what drives the implementation and importance of egress systems in construction projects.
In this article, we will explore the definition of egress in construction, delve into its importance, examine the codes and regulations governing egress, discuss the components and types of egress systems, and highlight the design considerations, fire safety, accessibility requirements, and maintenance associated with egress in construction. So let’s dive deeper into the world of egress in construction and discover its significance in creating safe and secure buildings.
Key Takeaways:
- Egress in construction is the design, installation, and maintenance of systems and features that enable safe and efficient evacuation of building occupants during emergencies, prioritizing fire safety and accessibility.
- Compliance with codes and regulations, regular maintenance, and inclusive design considerations are essential for creating effective egress systems that prioritize occupant safety and well-being in construction projects.
Read more: What Is An Egress Window In A Basement
Definition of Egress in Construction
In the context of construction, egress refers to the safe and efficient means for occupants to exit a building during both emergency situations and normal occupancy. It encompasses the design, installation, and maintenance of systems and features that facilitate the swift and secure evacuation of individuals.
The importance of egress in construction cannot be overstated. Without proper egress systems in place, occupants may face significant obstacles when trying to exit a building, potentially leading to injuries or even fatalities. Egress systems ensure that everyone, regardless of physical abilities or the size of the building, can quickly and safely evacuate when necessary.
Egress routes typically consist of exit stairwells, ramps, corridors, and exterior exit paths. These pathways must be well-marked, unobstructed, and easily accessible to occupants, providing clear and visible directions towards safe exit points. Additionally, the design and placement of egress routes need to take into account fire resistance, structural integrity, and the protection of occupants from smoke and harmful gases.
It is important to note that egress goes beyond simply providing exit paths. Egress systems also incorporate features such as emergency lighting, exit signs, fire alarms, and fire-rated doors. These elements work together to enhance visibility, signal an emergency, and ensure that occupants can navigate the building safely, even in high-stress conditions.
Furthermore, egress systems are not limited to the interior of the building. Exterior egress routes, such as fire escapes and exterior stairways, are essential for safe evacuation during emergencies, particularly in multi-story buildings. These pathways must be designed to withstand fire, extreme weather conditions, and other potential hazards.
In summary, the definition of egress in construction refers to the implementation of systems and features that enable the safe and efficient evacuation of building occupants. Egress encompasses the design and installation of exit routes, emergency lighting, exit signs, fire alarms, and other components necessary to ensure the protection and safety of individuals in the event of an emergency.
Importance of Egress in Construction Projects
When it comes to the construction of buildings, safety should always be a top priority. And in ensuring the safety and well-being of occupants, a comprehensive egress system plays a critical role. Let’s explore the importance of egress in construction projects:
- Life-Saving Function: The primary purpose of egress in construction is to save lives. In the event of an emergency, such as a fire or natural disaster, a well-designed, properly maintained egress system can facilitate the safe and rapid evacuation of occupants from the building. This can greatly minimize the risk of injuries or fatalities.
- Compliance with Codes and Regulations: Building codes and regulations set forth by local authorities often mandate specific requirements for egress systems. By adhering to these codes, construction projects not only ensure the safety of occupants but also prevent potential legal and financial consequences. Compliance with egress standards is a crucial aspect of gaining building permits and passing inspections.
- Accessibility for All: Egress systems are designed to be inclusive and provide accessible options for individuals with disabilities. This includes features such as ramps, elevators, and wider doorways to accommodate wheelchairs and mobility aids. By integrating accessibility into egress design, construction projects demonstrate their commitment to creating spaces that can be safely evacuated by all individuals, regardless of their physical abilities.
- Evacuation Efficiency: A well-planned egress system optimizes the evacuation process by ensuring that exit routes are clearly marked, unobstructed, and strategically positioned. This allows occupants to navigate the building swiftly and efficiently during emergencies. By minimizing confusion and providing intuitive paths to safety, egress systems can help prevent congestion and promote a smooth evacuation process.
- Protection from Hazards: Egress systems in construction projects are designed to protect occupants from potential hazards, such as fire, smoke, and harmful gases. Fire-rated doors, fire-resistant materials, and adequate ventilation are key components of an effective egress system. These measures help contain the spread of fire, limit exposure to hazardous conditions, and provide a safe route for occupants to exit the building.
Overall, the importance of egress in construction projects cannot be understated. It is crucial for ensuring the safety, accessibility, and compliance of buildings. By implementing well-designed egress systems, construction professionals can create environments that prioritize the protection and well-being of occupants, enabling them to evacuate promptly and securely during emergencies.
Codes and Regulations Governing Egress in Construction
Ensuring the safety and compliance of buildings is a fundamental responsibility in the construction industry. When it comes to egress, there are various codes and regulations in place that govern its design and implementation. These guidelines are established to create standardized requirements for egress systems in construction projects. Let’s explore some of the primary codes and regulations governing egress:
- International Building Code (IBC): The IBC, adopted by many jurisdictions around the world, provides comprehensive regulations for the design and construction of buildings. It includes specific requirements for egress, such as the size, number, and location of exit doors, the width and capacity of exit routes, and the provision of emergency lighting and exit signage.
- National Fire Protection Association (NFPA) Life Safety Code: The NFPA Life Safety Code focuses on fire safety and includes provisions for egress. It outlines requirements for exit access, exit pathways, exit discharge, and various features of egress systems, such as exit doors, stairs, ramps, corridors, and exterior egress components.
- Americans with Disabilities Act (ADA): The ADA is a federal law in the United States that prohibits discrimination against individuals with disabilities. It includes requirements for accessibility in buildings, which also extend to egress systems. The ADA specifies accessible routes, accessible means of egress for individuals with disabilities, and other accessibility considerations for egress design.
- Occupational Safety and Health Administration (OSHA): OSHA is an agency of the U.S. Department of Labor that sets and enforces workplace safety regulations. While OSHA does not have specific regulations solely for egress, it includes requirements related to safe exits in its general rules. Employers are responsible for ensuring that employees have unobstructed and accessible exit routes in case of an emergency.
- Local Building Codes: In addition to the international and national codes mentioned above, local building codes play a crucial role in governing egress requirements. These codes can vary from one jurisdiction to another, addressing specific regional considerations and factors. It is essential for construction professionals to be familiar with and adhere to the local building codes in their respective areas.
It is important for architects, engineers, contractors, and building owners to stay updated with the latest codes and regulations governing egress in construction. Compliance with these requirements not only ensures the safety of occupants but also helps prevent legal and financial repercussions.
By incorporating the relevant provisions of these codes and regulations into the design and construction process, professionals can create egress systems that meet the highest standards of safety, accessibility, and compliance.
Components of an Egress System
An effective egress system consists of various components that work together to ensure the safe and efficient evacuation of building occupants. These components are strategically designed and integrated into the building structure to provide clear and accessible pathways to exits during emergencies. Let’s explore some of the key components of an egress system:
- Exit Doors: Exit doors are the primary means of egress from a building. They must be easily identifiable, well-marked with exit signage, and designed to open in the direction of the exit path. Exit doors should be of sufficient width and height to accommodate a large number of occupants and should operate smoothly and without obstructions.
- Exit Routes: Exit routes are the designated paths that lead occupants from their starting point inside the building to the exit discharge. These routes must be clear, unobstructed, and wide enough to facilitate the smooth flow of occupants. Exit routes may include corridors, stairwells, ramps, and exterior walkways, depending on the building’s design and layout.
- Emergency Lighting: Emergency lighting plays a crucial role in providing visibility and guidance during power outages or low light conditions. The use of reliable emergency lighting systems ensures that exit routes, exit signs, and other critical egress components are adequately illuminated, allowing occupants to navigate the building safely, even in challenging situations.
- Exit Signs: Exit signs are essential for directing occupants towards the nearest exit routes. They must be clearly visible, well-lit, and placed at appropriate locations. Exit signs are typically green in color and feature the word “EXIT” or an appropriate symbol indicating the direction of the exit.
- Fire Alarm Systems: Fire alarm systems alert occupants to the presence of a fire, allowing them to swiftly initiate evacuation. These systems typically include smoke detectors, heat detectors, manual pull stations, and audible or visual alarms. Fire alarms are interconnected with the egress system to ensure that relevant exit routes are identified and occupants are notified promptly.
- Fire Doors: Fire doors are designed to withstand fire and prevent the spread of smoke and flames. These doors are constructed with fire-resistant materials and feature automatic closing mechanisms or self-closing devices. Fire doors play a critical role in compartmentalizing the building, delaying the spread of fire, and providing safe egress pathways for occupants.
- Emergency Communication Systems: Emergency communication systems, such as public address (PA) systems or intercoms, enable building management or emergency personnel to provide instructions and information to occupants during an emergency. These systems facilitate effective communication, helping to calm occupants and guide them towards safe evacuation routes.
These are just a few examples of the components that make up an egress system in a building. Each component serves a specific purpose in ensuring the safe and efficient evacuation of occupants. By integrating these components into the design and construction process, professionals can create comprehensive egress systems that prioritize occupant safety and comply with relevant codes and regulations.
Read more: How To Install Basement Egress Window
Types of Egress in Construction
When it comes to egress in construction, there are several types of exit routes and systems that are commonly employed to ensure the safe evacuation of building occupants. Let’s explore some of the key types of egress:
- Exit Stairs: Exit stairs are perhaps the most widely used form of egress in multi-story buildings. These stairways are designed to provide a safe and efficient means for occupants to exit the building during emergencies. Exit stairs typically have fire-resistant construction, adequate width, proper lighting, and handrails to aid in the safe descent.
- Ramps: Ramps are utilized as a type of egress for individuals with mobility impairments who may have difficulty navigating stairs. Ramps provide a gradual slope and are designed to accommodate wheelchairs, walkers, and other mobility aids. They must adhere to specific requirements, such as maximum slope ratios, dimensions, and handrail specifications, to ensure accessibility and safety.
- Corridors: Corridors are integral pathways that connect various areas of a building and can serve as egress routes during emergencies. These enclosed walkways must be wide enough to accommodate the anticipated occupant load and must remain unobstructed to facilitate a smooth evacuation process. Proper signage, emergency lighting, and fire-rated materials are essential elements of a secure corridor egress.
- Exterior Exit Paths: Exterior exit paths are significant in buildings with multiple occupancies or when exit routes from the interior are not available or compromised. These paths may include exterior stairways, balconies, fire escapes, or exterior walkways. Exterior exit paths should be designed to withstand fire, weather conditions, and other hazards, providing a safe alternative for occupants to exit the building.
- Elevators: While elevators are generally not recommended as primary means of egress during emergencies, they can be utilized in specific circumstances for individuals with disabilities or limited mobility. However, certain conditions, such as fire, may render elevators unsafe for use, in which case alternative egress routes should be available.
It is important to note that the type of egress employed in a building will depend on various factors, such as the building’s design, occupancy, size, and relevant codes and regulations. In some cases, a combination of egress types may be necessary to ensure the safe and efficient evacuation of all occupants.
Regardless of the type of egress utilized, it is crucial that these routes are well-maintained, clearly marked, unobstructed, and accessible to all individuals. Regular inspections and maintenance should be conducted to ensure that egress pathways remain functional and in compliance with relevant safety standards.
By implementing the appropriate types of egress in construction projects, professionals can create buildings that prioritize occupant safety and provide effective means of evacuation during emergencies.
When planning a construction project, ensure that you have a clear understanding of egress requirements, including the number and location of exits, to ensure the safety of occupants in case of an emergency.
Design Considerations for Egress in Construction
When it comes to designing a safe and efficient egress system in construction projects, there are several key considerations that need to be taken into account. These considerations ensure that the egress system is well-designed, compliant with regulations, and able to facilitate the swift and secure evacuation of building occupants. Let’s explore some of the design considerations for egress in construction:
- Occupant Capacity: The design of egress routes and exit areas should consider the anticipated occupant load. This includes accounting for both normal occupancy and emergency situations. Sufficient width, number of exit doors, and occupancy calculations need to be taken into account to ensure that the egress system can accommodate all occupants in a timely manner.
- Clear Pathways: Egress pathways must be clear and unobstructed to allow for the smooth flow of occupants. This involves ensuring that corridors, stairs, ramps, and other egress routes are free from obstacles, such as furniture, equipment, or storage. Proper planning and layout considerations are required to provide wide and direct pathways leading to exit points.
- Visibility and Signage: Clear visibility is essential for occupants to identify and navigate their way towards exits during emergencies. Adequate emergency lighting, well-placed exit signs, and directional signage are critical to guide occupants towards egress routes. High-visibility materials, contrasting colors, and clear fonts should be used to ensure easy identification of exit paths and signage.
- Accessible Design: Egress systems must be designed to accommodate the accessibility needs of all occupants, including those with disabilities. This involves incorporating features such as ramps, handrails, tactile indicators, and accessible doorways to ensure that individuals with mobility impairments can safely and efficiently navigate the egress routes.
- Fire Resistance: Egress components, including exit doors, corridor walls, and stairwells, must be constructed with fire-resistant materials to prevent the rapid spread of fire and smoke. Fire-rated doors, fire-resistant glazing, and properly sealed penetrations are crucial to maintaining the integrity of the egress system and providing safe evacuation routes.
- Emergency Communication: Integration of effective emergency communication systems, such as public address systems or intercoms, is key to providing occupants with timely instructions and updates during emergencies. Additionally, providing visual and audible notifications for emergency events can help reduce panic and guide occupants towards safe egress routes.
- Evacuation Time: Critical to the design of egress systems is the consideration of evacuation time. The layout, width, and capacity of egress routes should be carefully planned to allow for the quick and efficient evacuation of all occupants within a reasonable timeframe. Proper calculations based on occupancy, egress capacity, and travel distances should be factored into the design process.
It is important for architects, engineers, and designers to collaborate closely to ensure that these design considerations for egress are addressed throughout the construction project. By integrating these considerations into the design process, professionals can create buildings that prioritize the safety and efficient evacuation of occupants during emergencies.
Fire Safety and Egress in Construction
Fire safety is a critical aspect of building design, and a robust egress system plays a vital role in ensuring the safe evacuation of occupants during a fire emergency. The design, construction, and maintenance of egress pathways are integral to protecting individuals and minimizing the risks associated with fires in construction projects. Let’s dive into the importance of fire safety in relation to egress in construction.
Prevention and Mitigation:
Fire safety starts with prevention and mitigation measures. Construction sites should have adequate fire prevention protocols in place, including strategies to minimize the potential for fires to occur. This includes implementing proper storage and handling of flammable materials, adhering to safe electrical practices, and having clear evacuation plans. Additionally, fire mitigation features such as sprinkler systems, fire alarms, and smoke detectors are crucial for early detection and suppression of fires in construction sites.
Fire-Resistant Construction:
The use of fire-resistant materials in construction plays a significant role in fire safety and egress system effectiveness. Fire-rated walls, doors, and building components help contain fire and smoke to limited areas, allowing occupants to safely evacuate. Proper compartmentalization of spaces using fire-resistant materials is essential to prevent the rapid spread of flames and maintain escape routes free of hazards.
Clear Egress Routes:
During a fire emergency, occupants must be able to quickly locate and navigate clear egress routes. Proper signage, unobstructed corridors, and well-marked exit doors are crucial for guiding occupants towards safe exit points. Adequate lighting, even during power outages, is essential to maintain visibility and prevent disorientation. Egress routes must be designed to minimize the time it takes for occupants to reach safety and avoid bottlenecks or congestion in exit areas.
Emergency Communication:
Effective communication systems are critical during a fire emergency. Public address systems, intercoms, or emergency alarms can provide timely instructions and updates to occupants, guiding them towards the safest egress routes. Ensuring that emergency communication devices are accessible, functioning properly, and easily understood by all individuals is vital.
Training and Education:
Regular training and education for occupants, employees, and construction personnel are essential to equip individuals with the knowledge and skills necessary to respond to a fire emergency. This includes educating occupants about the location of fire extinguishers, emergency exits, and evacuation procedures. Contractors and site supervisors should also implement safety protocols to prevent fires and ensure that all workers are familiar with emergency evacuation plans.
Overall, fire safety and egress in construction go hand in hand. A well-designed egress system, combined with effective fire prevention, mitigation measures, and clear communication strategies, can significantly enhance occupant safety during a fire emergency. By prioritizing fire safety throughout the construction process, professionals can create buildings that provide secure egress pathways, protect against the spread of fire, and ultimately save lives.
Accessibility Requirements for Egress in Construction
When it comes to egress in construction projects, it is crucial to consider the accessibility needs of all individuals, including those with disabilities. Building codes and regulations provide specific requirements to ensure that egress systems are inclusive and provide accessible means of evacuation for everyone. Let’s explore the accessibility requirements for egress in construction:
- Ramps and Slopes: To accommodate individuals with mobility impairments, ramps are an essential component of an accessible egress system. Ramps should be designed to provide a gradual slope with appropriate dimensions, handrails, and non-slip surfaces. The slope of the ramps should comply with specific accessibility guidelines, allowing wheelchair users and individuals with limited mobility to evacuate safely.
- Door Width and Hardware: Accessible egress routes should include doors that are wide enough to accommodate individuals using wheelchairs, walkers, or other mobility aids. The minimum door width varies depending on the accessibility standards in place, typically ranging from 32 to 36 inches. Additionally, door hardware, such as handles or levers, should be designed to be operable with minimal effort, allowing individuals with limited hand dexterity to navigate the egress path.
- Clear Floor Space: Along the egress routes, clear floor space must be provided to allow individuals using wheelchairs or mobility aids to maneuver. This space should be free from obstacles, such as furniture or equipment, and allow individuals to turn or change direction comfortably.
- Tactile Indicators: For individuals with visual impairments, tactile indicators can provide important cues along egress routes. These indicators typically consist of raised patterns or markings on the floor or handrails, helping individuals navigate towards exits or changes in direction.
- Accessible Signage: Egress signage should be designed to be easily identifiable and understandable by all individuals. Accessible signage includes high-contrast colors, large fonts, tactile elements, and Braille for individuals with visual impairments. It is important to ensure that signage is placed at appropriate heights and locations for maximum visibility and accessibility.
- Emergency Communication: The emergency communication systems within the egress system should provide accessible means of communication for individuals with hearing impairments. This may include visual strobe lights or text-based announcements in addition to audible alarms or public address systems.
- Accessible Parking and Exterior Pathways: In addition to interior egress routes, accessible parking spaces and exterior pathways leading to accessible entrances should be provided. Accessible parking spaces must comply with designated dimensions and be located in close proximity to the accessible entrance. Exterior pathways should have appropriate slope ratios, slip-resistant surfaces, and proper signage to ensure safe movement for individuals with disabilities.
It is important for construction professionals to be familiar with the accessibility requirements set forth by local building codes, such as the Americans with Disabilities Act (ADA). Compliance with these requirements ensures that egress systems are inclusive and provide safe evacuation options for all individuals, regardless of their physical abilities.
By incorporating these accessibility requirements into the design and construction of egress systems, professionals can create inclusive environments that prioritize the safe and independent evacuation of all occupants during emergencies.
Maintenance and Inspection of Egress Systems in Construction
Maintaining functional and reliable egress systems is crucial to ensure the safety and effectiveness of a building’s evacuation process. Regular maintenance and inspections of egress systems in construction projects are essential to identify and address potential issues, ensure compliance with codes and regulations, and optimize the functionality of the system. Let’s explore the importance of maintenance and inspection of egress systems in construction:
- Compliance with Codes and Regulations: Regular maintenance and inspections of egress systems help ensure compliance with relevant building codes and regulations. Building codes often require periodic inspection and testing of egress components to ensure their proper functionality. Staying up to date with code requirements and conducting routine inspections can help prevent non-compliance issues and potential legal consequences.
- Identifying and Addressing Obstacles: Regular inspections allow professionals to identify and address any obstacles or obstructions along egress routes. This could include blocked corridors or exit doors, objects impeding clear pathways, or deteriorating components that may hamper the safe evacuation of occupants. Prompt action can be taken to remove or rectify these obstacles to maintain clear and unobstructed egress paths.
- Checking Emergency Lighting and Signage: Emergency lighting and exit signage play a critical role in guiding occupants to safety during emergencies. Regular maintenance and inspection of these components ensure that emergency lighting is functional, batteries are in good condition, and exit signs are clear and visible. Any issues with lighting or signage should be promptly repaired or replaced to maintain optimal visibility along egress routes.
- Testing Fire Alarm and Detection Systems: Fire alarm and detection systems are integral parts of an egress system. Regular testing and maintenance of these systems are essential to ensure their proper functioning. Periodic testing can identify malfunctions or faults in the system, allowing for timely repairs or replacements to be carried out. This helps to ensure that occupants receive timely warnings and instructions during an emergency.
- Monitoring Fire Doors and Exit Hardware: Fire doors and exit hardware need to be inspected regularly to confirm their proper operation. This includes checking for damaged or missing components, ensuring self-closing mechanisms function correctly, and inspecting fire door ratings and seals. Maintenance professionals should perform necessary repairs or maintenance to ensure fire doors function as designed, providing crucial containment of fire and smoke.
- Training and Education: Maintenance personnel responsible for egress systems should undergo training and remain updated on egress system maintenance practices. Training can help them understand the importance of regular inspections, identify potential issues, and carry out proper maintenance procedures. Regular education ensures that maintenance personnel stay knowledgeable about industry best practices and any updates in codes and regulations.
By implementing a comprehensive maintenance and inspection program for egress systems, construction professionals can ensure that the systems operate effectively and provide a safe means of evacuation for building occupants. Regular inspections and proactive maintenance not only enhance occupant safety but also contribute to the overall longevity and reliability of the egress system.
Remember, maintenance and inspections should be conducted by qualified professionals following industry standards and local regulations to ensure the integrity and effectiveness of the egress system.
Conclusion
Egress is a fundamental aspect of construction that ensures the safe and efficient evacuation of building occupants during emergencies. It encompasses the design, installation, and maintenance of systems and features that facilitate the swift and secure exit from a building. Throughout this article, we have explored various aspects of egress in construction, including its definition, importance, codes and regulations, components, types, design considerations, fire safety, accessibility requirements, and maintenance.
Understanding and implementing egress systems that comply with codes and regulations is essential for creating safe and compliant buildings. From exit doors and exit routes to emergency lighting and signage, each component plays a crucial role in guiding occupants to safety during emergencies. Furthermore, considering accessibility requirements ensures that individuals with disabilities can evacuate safely and independently.
Fire safety is closely intertwined with egress in construction. Fire-resistant materials, clear egress routes, and reliable fire alarm systems all contribute to an effective egress system. By prioritizing fire prevention, mitigation, and early detection, construction professionals can anticipate and address potential fire hazards, further enhancing occupant safety.
Maintenance and regular inspections are vital to the ongoing functionality of egress systems. Compliance with codes and regulations, identifying and rectifying obstacles, testing emergency lighting and signage, monitoring fire doors and exit hardware, and proper training of maintenance personnel all contribute to the reliable operation of egress systems throughout the lifespan of the building.
In conclusion, egress systems are a critical aspect of construction projects, ensuring the safety and well-being of building occupants. By prioritizing egress design, adherence to codes and regulations, fire safety measures, accessibility considerations, and regular maintenance, construction professionals can create buildings that provide secure, accessible, and efficient means of evacuation during emergencies.
Remember, each building is unique, and it is important to consult local codes and regulations, as well as engage with qualified professionals, to ensure that egress systems meet the specific requirements of the project and local authorities.
Frequently Asked Questions about What Is Egress In Construction
Was this page helpful?
At Storables.com, we guarantee accurate and reliable information. Our content, validated by Expert Board Contributors, is crafted following stringent Editorial Policies. We're committed to providing you with well-researched, expert-backed insights for all your informational needs.
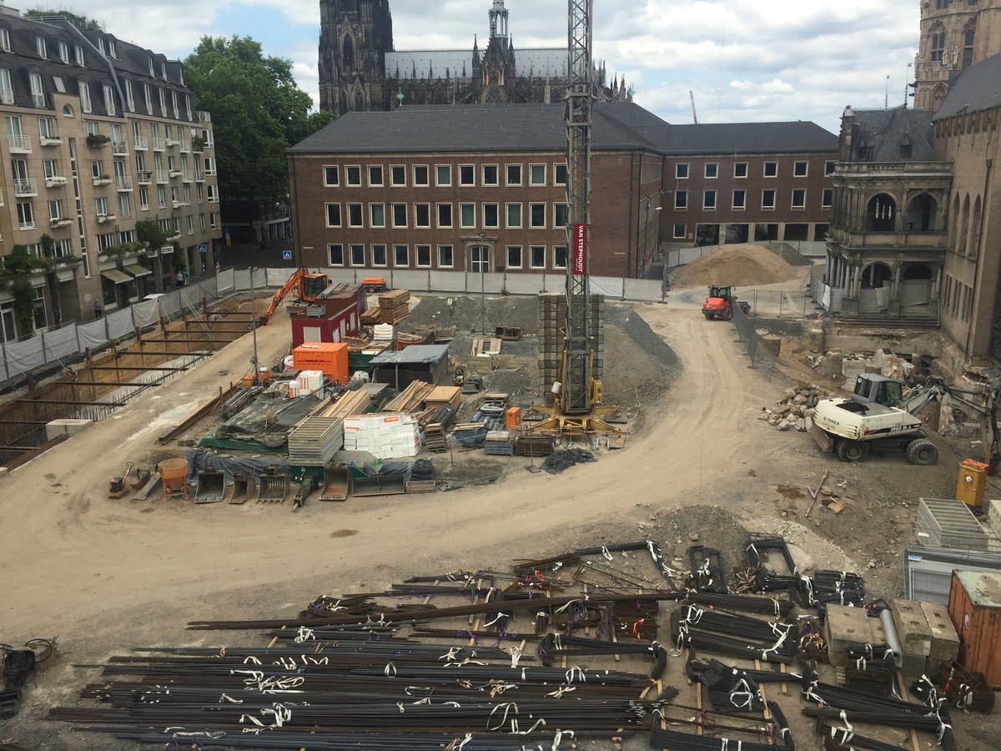


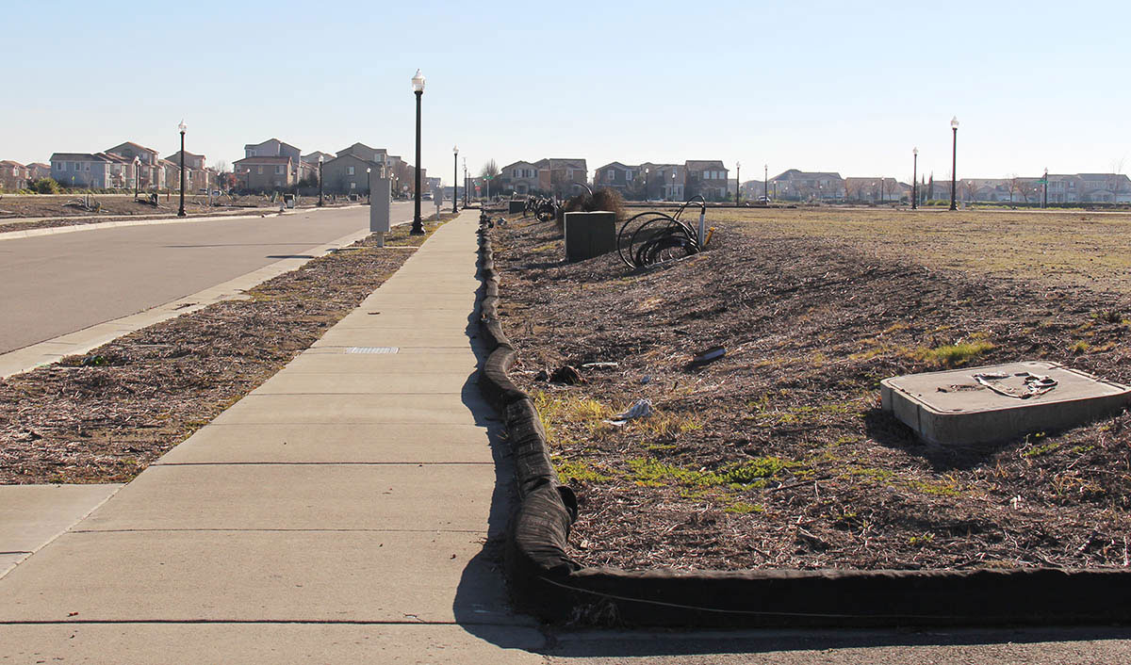
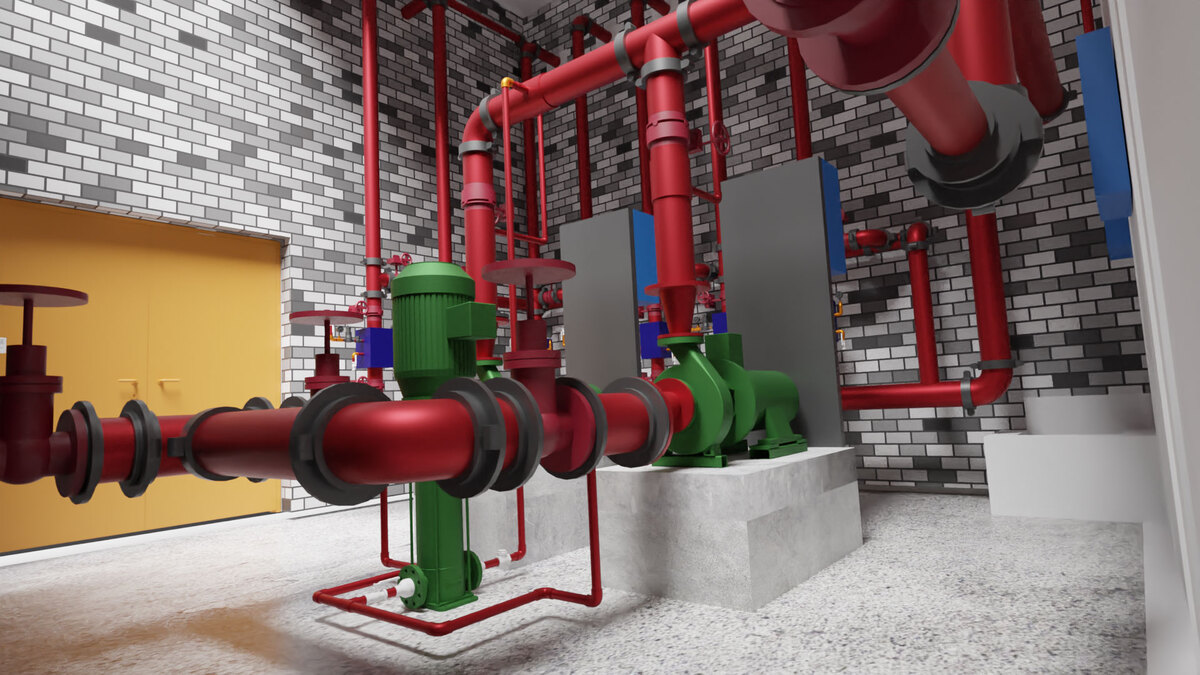

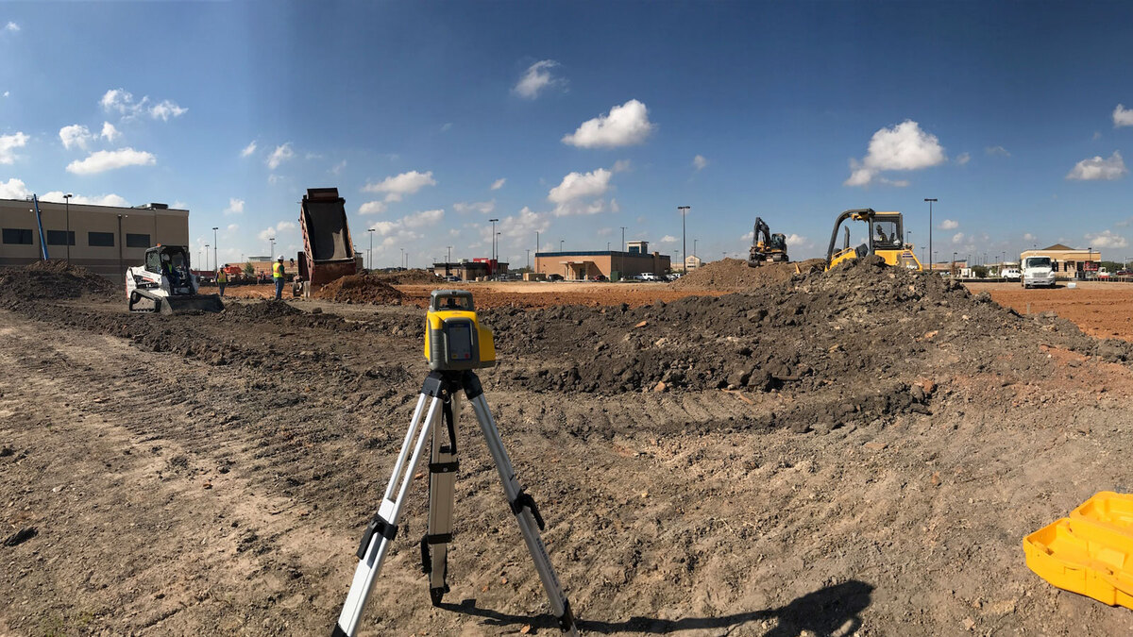

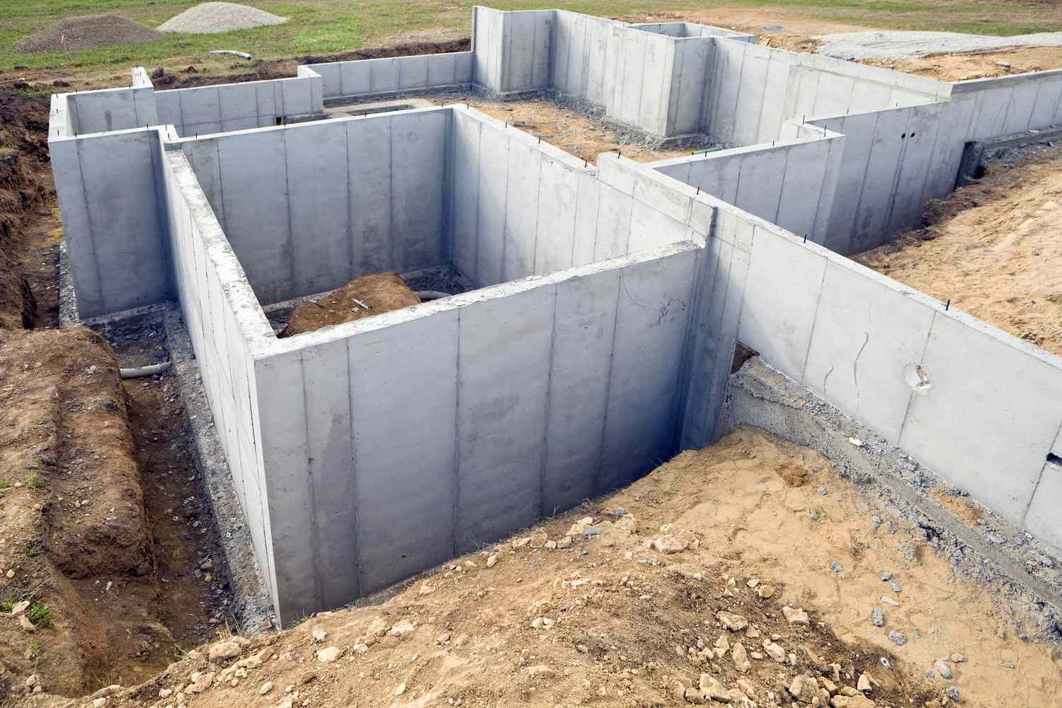
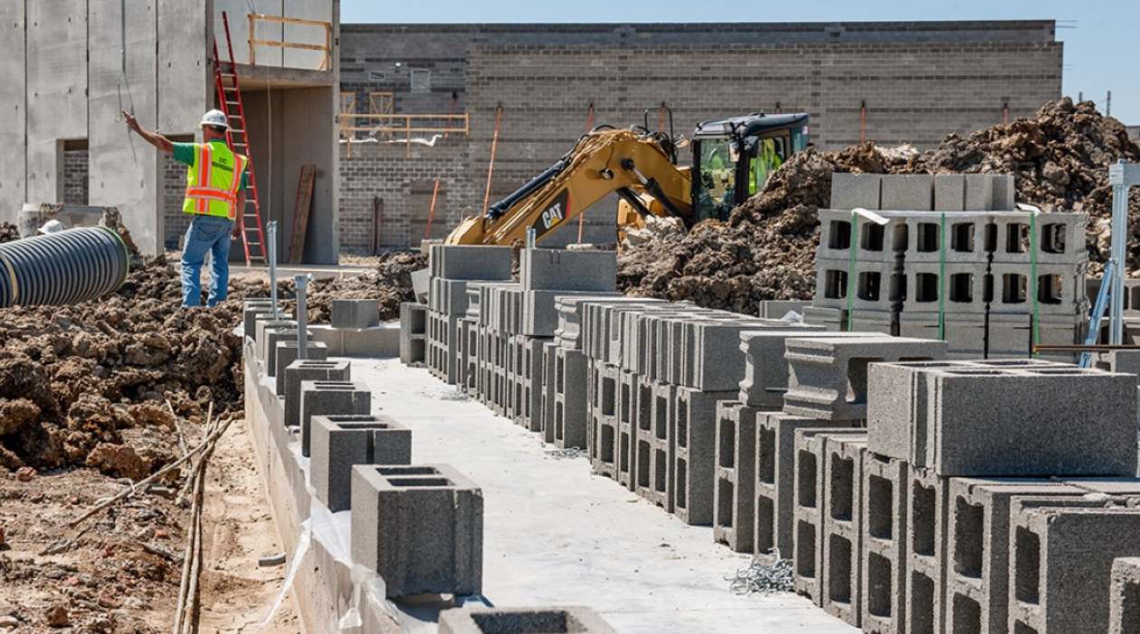




0 thoughts on “What Is Egress In Construction”