Home>diy>Planning & Engineering>What Does R3 Zoning Mean
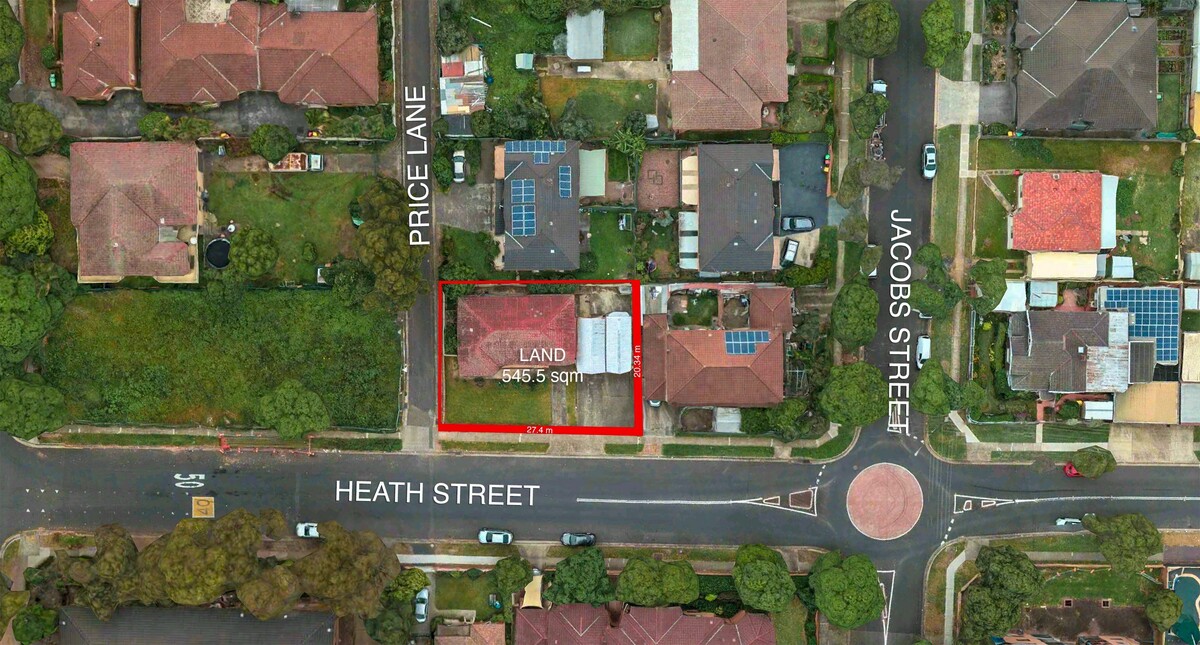

Planning & Engineering
What Does R3 Zoning Mean
Modified: October 20, 2024
Learn what R3 zoning means and how it relates to planning and engineering. Explore the implications and regulations associated with this zoning classification.
(Many of the links in this article redirect to a specific reviewed product. Your purchase of these products through affiliate links helps to generate commission for Storables.com, at no extra cost. Learn more)
Introduction
Welcome to the comprehensive guide on R3 zoning! If you’ve ever come across the term “R3 zoning” and wondered what it means, you’re in the right place. In this article, we’ll delve into the definition of R3 zoning, its purpose and intent, the permitted uses, density and building regulations, setback and height requirements, parking requirements, design and architectural guidelines, as well as the potential benefits and concerns associated with R3 zoning.
R3 zoning refers to a specific type of zoning designation that determines how a particular area of land can be used and developed. Zoning regulations are put in place by local municipalities to maintain order and guide urban planning. Each zoning designation comes with its own set of rules and regulations, which vary depending on the location.
The primary purpose of R3 zoning is to designate certain areas specifically for residential use. It aims to promote and maintain a harmonious balance between residential neighborhoods and other land uses in a community. R3 zoning typically allows for medium-density developments such as townhouses, multi-family dwellings, and apartment complexes.
By designating certain areas for residential use, R3 zoning helps ensure that communities have sufficient housing options, accommodating a broad range of residents. It also helps preserve the character and integrity of established neighborhoods by guiding the scale and style of new developments.
In the following sections, we will take a closer look at the details of R3 zoning, exploring the permitted uses, density and building regulations, setback and height requirements, parking requirements, design and architectural guidelines, as well as the potential benefits and concerns associated with this type of zoning. So, let’s dive in and delve into the world of R3 zoning!
Key Takeaways:
- R3 zoning promotes diverse housing options, community preservation, and efficient land use. However, it requires careful consideration of traffic, parking, infrastructure, and community engagement to address potential concerns and ensure successful integration.
- By balancing housing diversity, community character preservation, and sustainable development, R3 zoning can create vibrant, walkable neighborhoods. Addressing traffic, parking, infrastructure, and community concerns is crucial for successful implementation.
Read more: What Does Zoning R Mean
Definition of R3 Zoning
R3 zoning is a specific type of zoning designation that determines how a particular area of land can be used and developed. It is part of a system of zoning regulations implemented by local municipalities to effectively plan and manage land use within their jurisdiction.
In R3 zoning, the primary designated use for the area is residential. This zoning designation allows for medium-density developments, such as townhouses, multi-family dwellings, and apartment complexes.
R3 zoning typically emphasizes the importance of maintaining the character and integrity of established residential neighborhoods while accommodating new development. It seeks to strike a balance between providing housing options and preserving the existing fabric of the community.
The specific regulations and guidelines for R3 zoning vary by municipality, as each local jurisdiction has its own unique zoning ordinances. These ordinances provide detailed information on what types of uses are allowed in R3 zones, as well as any restrictions or requirements that must be adhered to.
It’s important to note that while R3 zoning primarily focuses on residential uses, it may also permit certain compatible uses such as home offices, small-scale commercial activities, or community facilities. These additional uses are often subject to specific conditions and limitations to ensure compatibility with the surrounding residential context.
Overall, the goal of R3 zoning is to create a balanced and sustainable living environment that meets the housing needs of the community while preserving the quality of life and character of the neighborhood.
Purpose and Intent of R3 Zoning
The purpose and intent of R3 zoning is to provide a framework for the orderly development of residential areas, ensuring that the needs of residents are met while creating a cohesive and harmonious community. R3 zoning seeks to achieve several key objectives:
1. Residential Focus:
The primary purpose of R3 zoning is to designate certain areas for residential use. By focusing on residential development, it aims to create an environment that fosters community, promotes family-oriented living, and provides housing options for a diverse range of residents.
2. Medium-Density Housing:
R3 zoning allows for medium-density developments, such as townhouses, multi-family dwellings, and apartment complexes. This enables the efficient use of land by accommodating a higher number of housing units while maintaining a balanced scale and density appropriate to the neighborhood.
Read more: What Does R20 Zoning Mean
3. Neighborhood Preservation:
R3 zoning recognizes the importance of preserving the character and identity of established residential neighborhoods. It aims to protect the existing architectural style, natural characteristics, and community fabric by providing regulations and guidelines that guide the design and development of new housing units.
4. Infrastructure and Services:
Another intent of R3 zoning is to ensure that the necessary infrastructure and services are in place to support the residential developments in the area. This includes provisions for utilities, transportation, public amenities, and green spaces to enhance the livability and functionality of the neighborhood.
5. Compatible Land Uses:
R3 zoning may also allow for certain compatible land uses that support and enhance residential living, such as small-scale commercial activities or community facilities. These uses are carefully regulated to ensure they do not negatively impact the residential character of the area.
6. Future Growth and Development:
R3 zoning takes into account the potential for future growth and development in the area. It provides a framework for sustainable and responsible land use planning, helping to guide and shape the long-term vision and growth patterns of the community.
By incorporating these objectives, R3 zoning aims to create vibrant, walkable communities with a range of housing options, amenities, and a sense of belonging. It encourages the development of well-designed and functional residential areas that contribute to the overall livability and quality of life for residents.
Read more: What Does R30 Zoning Mean
Permitted Uses in R3 Zoning
In R3 zoning, there are specific permitted uses that are allowed within the designated residential areas. These permitted uses are outlined in the zoning ordinances of each municipality and may vary slightly depending on the local regulations. Here are some common permitted uses in R3 zoning:
1. Single-Family Dwellings:
R3 zoning typically allows for the construction of single-family homes on individual residential lots. These are standalone houses designed to accommodate one family and are a common type of housing in residential neighborhoods.
2. Multi-Family Dwellings:
R3 zoning permits the development of multi-family dwellings such as duplexes, triplexes, and quadruplexes. These structures consist of multiple units within one building, providing housing options for multiple families or individuals in a single location.
3. Townhouses:
Townhouses, also known as row houses, are a common form of housing in R3 zoning. These are typically attached dwellings with individual units sharing walls. Townhouses offer a mix of privacy and community living, with each unit having its own entrance and often a small backyard or patio.
Read more: What Does R4 Zoning Mean
4. Apartment Buildings:
R3 zoning often allows for the construction of apartment buildings, which can consist of multiple units within a single structure. These buildings may range in size and scale, accommodating a larger number of residents and offering a variety of apartment sizes and layouts.
5. Group Homes:
In some cases, R3 zoning may permit group homes within residential areas. Group homes are designed to provide housing for individuals with specific needs, such as assisted living facilities for seniors or homes for individuals with disabilities.
6. Home Offices:
R3 zoning may also allow for the establishment of home offices or professional services within residential properties. These home-based businesses must adhere to specific regulations to ensure they do not disturb the residential character of the neighborhood.
7. Community Facilities:
Some R3 zoning regulations may permit certain community facilities within residential areas. These can include amenities such as parks, playgrounds, community centers, and schools, which enhance the quality of life and provide social gathering spaces for residents.
It’s important to check the specific zoning ordinances and regulations of your local municipality to understand the exact permitted uses in R3 zoning. This will ensure that any intended development or use of property complies with the guidelines set forth by the local authorities.
Read more: What Does R2 Zoning Mean
Density and Building Regulations in R3 Zoning
In R3 zoning, density and building regulations play a crucial role in shaping the scale and intensity of development within residential areas. These regulations help ensure that the density of buildings aligns with the intended character and capacity of the neighborhood. Here are some key considerations regarding density and building regulations in R3 zoning:
1. Density Limits:
R3 zoning typically establishes density limits, which determine the maximum number of housing units allowed per acre or per lot. The purpose of these limits is to control the overall population density in the area and prevent overcrowding, while still allowing for medium-density development.
2. Floor Area Ratio (FAR):
Another common regulation in R3 zoning is the Floor Area Ratio (FAR), which determines the ratio of the total floor area of a building to the size of the lot it occupies. The FAR limits ensure that buildings are proportionate to the size of the lot, maintaining a balanced scale and preventing excessive bulk and massing.
3. Building Heights:
R3 zoning includes regulations regarding building heights to ensure that new constructions are in harmony with the existing neighborhood and do not obstruct views or cast excessive shadows. These regulations commonly specify maximum building heights, which may vary depending on the location and context of the area.
Read more: What Does R40 Zoning Mean
4. Setback Requirements:
R3 zoning often imposes setback requirements, which determine the minimum distance between a building and the property lines or streets. Setbacks help maintain the visual cohesiveness of a neighborhood, provide space for landscape buffers, and ensure adequate open space and privacy for residents.
5. Open Space and Landscaping:
R3 zoning may also include regulations concerning open space and landscaping requirements. These regulations aim to ensure that developments incorporate green spaces, trees, and landscaping elements, promoting a visually appealing and environmentally sustainable neighborhood for residents to enjoy.
6. Design Guidelines:
Some R3 zoning regulations may provide design guidelines that outline preferred architectural styles, materials, and other design elements for new construction. These guidelines help maintain the aesthetic character of the neighborhood and promote cohesive and attractive streetscapes.
It is essential to consult the specific zoning ordinances and building codes of your local jurisdiction to understand the precise density and building regulations that apply to R3 zoning in your area. Compliance with these regulations is vital to ensure that any development or building project meets the requirements and aligns with the vision of the residential community.
Setback and Height Requirements in R3 Zoning
In R3 zoning, setback and height requirements are crucial guidelines that dictate the placement and size of buildings within a residential area. These requirements help ensure that new developments are in harmony with the surrounding environment and maintain a balanced streetscape. Here is an overview of setback and height requirements commonly found in R3 zoning:
Read more: What Does Agricultural Zoning Mean
Setback Requirements:
Setback requirements refer to the minimum distance between a building and the property lines, roads, or other structures. These regulations aim to create space between buildings, promote privacy, and maintain an open feel within the neighborhood. Setback requirements in R3 zoning may include front setbacks, side setbacks, and rear setbacks, each with specific measurements for compliance.
Front setbacks are typically in place to provide a consistent setback line along the street, aligning new buildings with the established building line and maintaining a visually pleasing streetscape. Side and rear setbacks regulate the distance between buildings to ensure adequate spacing for light, ventilation, and privacy for neighboring properties.
Height Requirements:
Height requirements in R3 zoning determine the maximum allowable height of a building. These regulations help maintain the visual character of the area, prevent overshadowing of adjacent properties, and preserve views and access to natural light. Height requirements may be specified in terms of the number of stories allowed or a maximum height limit in feet or meters.
It’s important to note that height regulations may vary within different areas of a residential zone, especially if there are specific provisions for preserving view corridors or protecting historic buildings. Developers and architects must adhere to the specified requirements to ensure compliance with the zoning regulations.
Variances and Exceptions:
In some cases, property owners or developers may seek variances or exceptions from setback and height requirements due to unique circumstances or site constraints. These requests are typically evaluated by the local zoning board, and a decision is made based on the merits of the case and conformity to the overall intent of the zoning regulations.
Variances or exceptions may be granted if it can be demonstrated that strict compliance with the setbacks or height limits would cause undue hardship or if the proposed development aligns with the purpose and intent of the R3 zoning designation without adversely impacting neighboring properties.
It is crucial to consult the specific setback and height requirements outlined in the zoning ordinances of your local municipality. By adhering to these regulations, property owners and developers can ensure their projects are in compliance, promote a harmonious streetscape, and contribute to the overall aesthetic and livability of the residential area.
Parking Requirements in R3 Zoning
Parking requirements play a significant role in R3 zoning to ensure that residential developments have adequate parking spaces for residents and visitors. These requirements aim to reduce on-street parking congestion, maintain neighborhood safety, and promote efficient use of available space. Here are some key considerations regarding parking requirements in R3 zoning:
Read more: What Does RM Zoning Mean
Minimum Parking Spaces:
R3 zoning typically defines the minimum number of parking spaces required for various types of residential units. The number of parking spaces may depend on factors such as the number of bedrooms, square footage, or the type of housing unit. For example, a single-family home may have different parking requirements compared to a townhouse or an apartment unit.
Visitor Parking:
In addition to parking spaces for residents, R3 zoning may also require a certain number of visitor parking spaces. These spaces are typically designated for guests, service providers, or temporary visitors to the residential development. The number of visitor parking spaces required is generally based on the size and density of the development.
Accessible Parking:
R3 zoning regulations often include provisions for accessible parking spaces to ensure compliance with accessibility requirements. These spaces are designed to accommodate individuals with disabilities and must meet specific dimensions and location criteria. The number of accessible parking spaces required is typically determined by the building code or accessibility guidelines in place.
Shared Parking:
In some cases, R3 zoning may allow for shared parking arrangements, particularly in multi-family or mixed-use developments. Shared parking involves designating a certain number of parking spaces that can be utilized by multiple buildings or uses within a specific area. This approach helps maximize parking efficiency and reduce the overall parking demand.
Read more: What Does R-5 Insulation Mean
Alternative Transportation:
Some R3 zoning regulations may incentivize or require the provision of alternative transportation options, such as bicycle parking or access to public transportation. These provisions aim to promote sustainable transportation choices, reduce reliance on private vehicles, and support a more pedestrian-friendly and environmentally conscious neighborhood.
It is essential to consult the specific parking requirements outlined in the zoning ordinances of your local municipality to ensure compliance when planning residential developments in R3 zones. Adhering to the parking regulations helps create a functional and harmonious living environment, ensuring that residents have convenient and adequate parking options while minimizing the impact on the neighborhood’s streetscape and traffic flow.
Design and Architectural Guidelines in R3 Zoning
Design and architectural guidelines play a crucial role in R3 zoning to ensure that new residential developments align with the desired aesthetic, character, and quality of the neighborhood. These guidelines help create a cohesive and visually appealing environment while promoting a sense of place and community. Here are some key considerations regarding design and architectural guidelines in R3 zoning:
Architectural Styles:
R3 zoning may specify preferred architectural styles or design motifs to maintain consistency and a sense of cohesion within the residential area. These guidelines may encourage or require design elements that are in harmony with the existing architectural character or reflect the historical context of the community.
Materials and Finishes:
The use of appropriate materials and finishes is often emphasized in R3 zoning guidelines. These guidelines may recommend or mandate the use of specific materials, such as brick, stone, or wood, to enhance the visual appeal of the buildings and ensure durability and longevity. The aim is to create a timeless aesthetic that complements the surrounding landscape and neighboring structures.
Read more: What Does B2 Zoning Mean
Building Proportions and Scale:
R3 zoning regulations often address building proportions and scale to ensure that new developments are in line with the surrounding context. Guidelines may provide recommendations on building heights, setbacks, rooflines, and massing to create a balanced and visually harmonious streetscape. By considering proportion and scale, new buildings can integrate seamlessly into the neighborhood fabric.
Open Space and Landscaping:
Design guidelines in R3 zoning commonly include provisions for open space and landscaping. These guidelines may require the integration of green spaces, public parks, or private gardens within residential developments. Emphasizing landscaping elements such as trees, shrubs, and community gathering spaces enhances the overall visual quality and provides residents with attractive outdoor areas to enjoy.
Sustainable Design:
Increasingly, R3 zoning guidelines encourage sustainable design practices. This includes features such as energy-efficient building materials, renewable energy systems, water conservation techniques, and stormwater management strategies. By incorporating sustainable design principles, new developments can reduce their environmental impact and promote a more resilient and environmentally conscious community.
Signage and Lighting:
To maintain a visually pleasing environment, R3 zoning guidelines may include regulations pertaining to signage and lighting. These guidelines aim to ensure that signage is tastefully designed and does not detract from the overall aesthetic. Lighting regulations focus on creating well-lit and safe environments while minimizing light pollution and glare.
It is crucial to consult the specific design and architectural guidelines outlined in the zoning ordinances of your local municipality. These guidelines not only provide a framework for developers and architects but also contribute to the overall neighborhood character, ensuring a visually appealing and cohesive residential environment for residents to enjoy.
Read more: What Does C-2 Zoning Mean
Potential Benefits and Concerns of R3 Zoning
R3 zoning can bring about a range of benefits and concerns that need to be carefully considered when it comes to neighborhood planning and development. Here, we outline some potential advantages and challenges associated with R3 zoning.
Benefits:
- Diverse Housing Options: R3 zoning allows for medium-density residential development, providing a wider range of housing options such as townhouses and apartment complexes. This promotes housing diversity, accommodating different lifestyles, family sizes, and income levels within the community.
- Increased Housing Supply: R3 zoning contributes to increasing the housing supply, which is especially essential in areas facing housing shortages or high demand. By allowing for more housing units, it helps address the need for additional residential spaces and can contribute to a more balanced housing market.
- Preservation of Community Character: R3 zoning includes guidelines and regulations that aim to preserve the character of established residential neighborhoods. This can help maintain the unique architectural and aesthetic qualities of the area, ensuring that new developments blend well with existing structures and contribute positively to the neighborhood fabric.
- Efficient Land Use: R3 zoning encourages the efficient use of land by allowing for higher density developments. This can help optimize the use of available space and promote urban infill, minimizing sprawl and preserving green spaces outside of designated residential zones.
- More Compact and Walkable Communities: With medium-density residential developments, R3 zoning supports the creation of more compact communities. This can foster walkability, reduce dependence on vehicles, and enhance social interaction among residents, promoting a sense of community and encouraging a healthier, more active lifestyle.
Concerns:
- Increased Traffic Congestion: One concern associated with R3 zoning is the potential for increased traffic congestion due to higher residential density. It is crucial to take into account the transportation infrastructure and evaluate the impact on traffic flow when planning developments in R3 zones.
- Parking Demand: R3 zoning can lead to an increased demand for parking spaces as more housing units are introduced in an area. This can put pressure on available parking resources and contribute to on-street parking challenges if not adequately addressed through proper planning and design.
- Infrastructure Strain: Introducing more residential units through R3 zoning may put pressure on local infrastructure, such as water and sewage systems, schools, parks, and other community services. Adequate infrastructure planning and upgrades should be considered to accommodate the increased population and usage.
- Loss of Privacy and Views: Higher-density developments resulting from R3 zoning can impact the privacy and views of neighboring properties. Careful consideration should be given to setback requirements, building heights, and design guidelines to mitigate potential impacts on sunlight, privacy, and the character of existing homes.
- Community Acceptance: One challenge in implementing R3 zoning is the potential resistance or concern from existing residents who may fear changes to the neighborhood fabric, increased density, or potential impacts on property values. It is important to engage the community, address concerns, and facilitate a transparent and collaborative planning process.
Successfully implementing R3 zoning requires a careful balance between reaping the benefits it offers while proactively addressing the concerns. By considering community engagement, infrastructure planning, and thoughtful design, R3 zoning can contribute to creating vibrant, sustainable, and livable residential neighborhoods.
Conclusion
R3 zoning plays a vital role in shaping the development and character of residential neighborhoods. By designating certain areas for medium-density residential use, R3 zoning supports a diverse range of housing options and promotes community development that aligns with the needs and aspirations of its residents.
Through careful consideration of permitted uses, density and building regulations, setback and height requirements, parking requirements, and design and architectural guidelines, R3 zoning aims to create balanced and sustainable environments. It seeks to strike a harmonious balance between providing housing choices and preserving the existing fabric and character of the community.
R3 zoning brings with it several potential benefits. It allows for diverse housing options, increases the housing supply, and promotes efficient land use. By encouraging compact and walkable communities, R3 zoning fosters social interaction and healthier lifestyles.
However, it’s important to address the concerns that come with R3 zoning. Traffic congestion, parking demand, infrastructure strain, and impacts on privacy and views should be taken into consideration during the planning and implementation phases. Engaging the community and addressing concerns is crucial to ensuring the successful integration of R3 zoning into the existing fabric of the neighborhood.
In conclusion, R3 zoning provides the opportunity for sustainable and balanced residential development. By adhering to the specific regulations and guidelines set forth by local municipalities, developers and architects can contribute to the creation of vibrant and livable communities. By considering the needs of residents, fostering collaboration, and focusing on the long-term well-being of the neighborhood, R3 zoning can help shape a better future for residential areas.
Frequently Asked Questions about What Does R3 Zoning Mean
Was this page helpful?
At Storables.com, we guarantee accurate and reliable information. Our content, validated by Expert Board Contributors, is crafted following stringent Editorial Policies. We're committed to providing you with well-researched, expert-backed insights for all your informational needs.
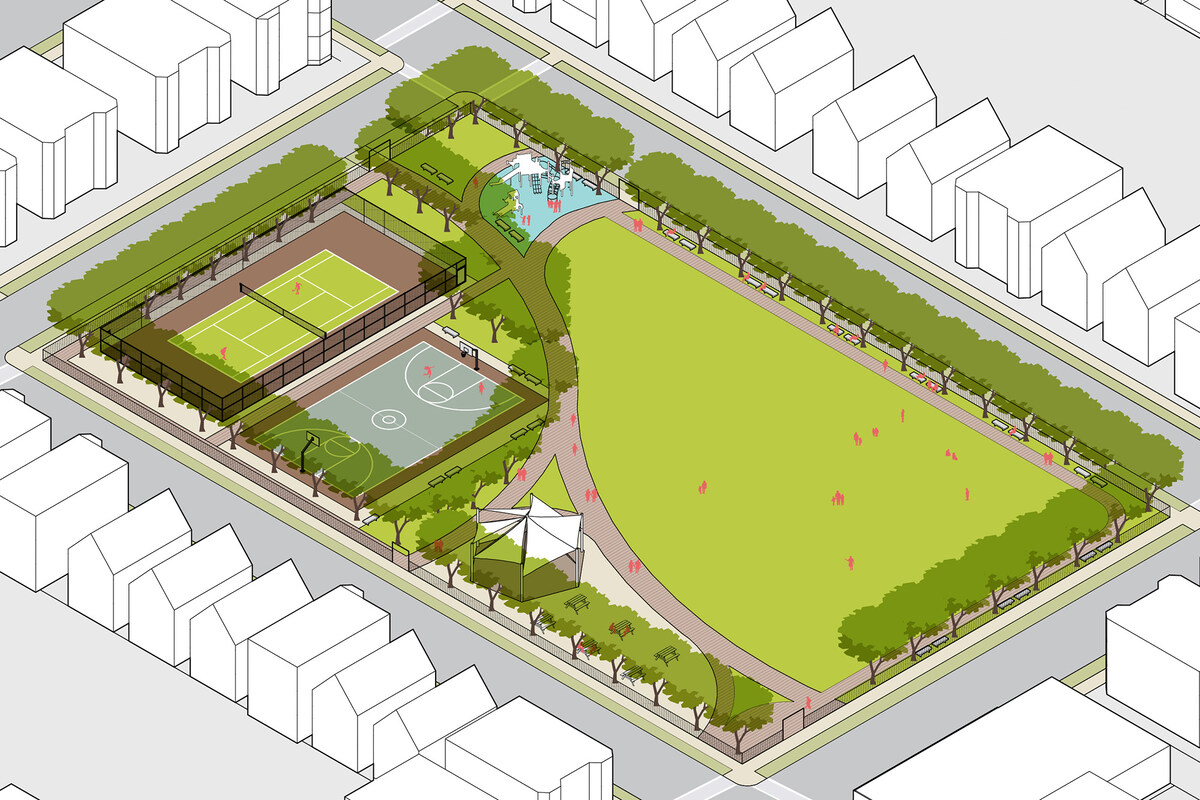
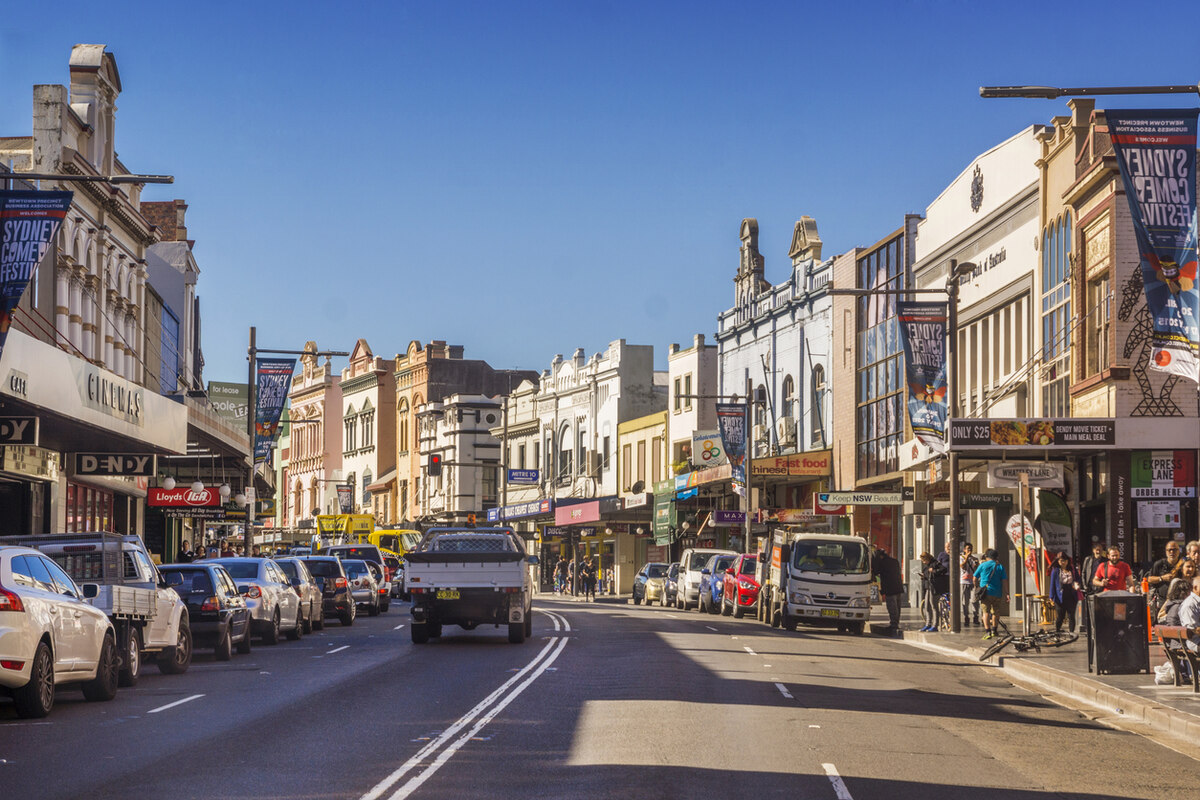
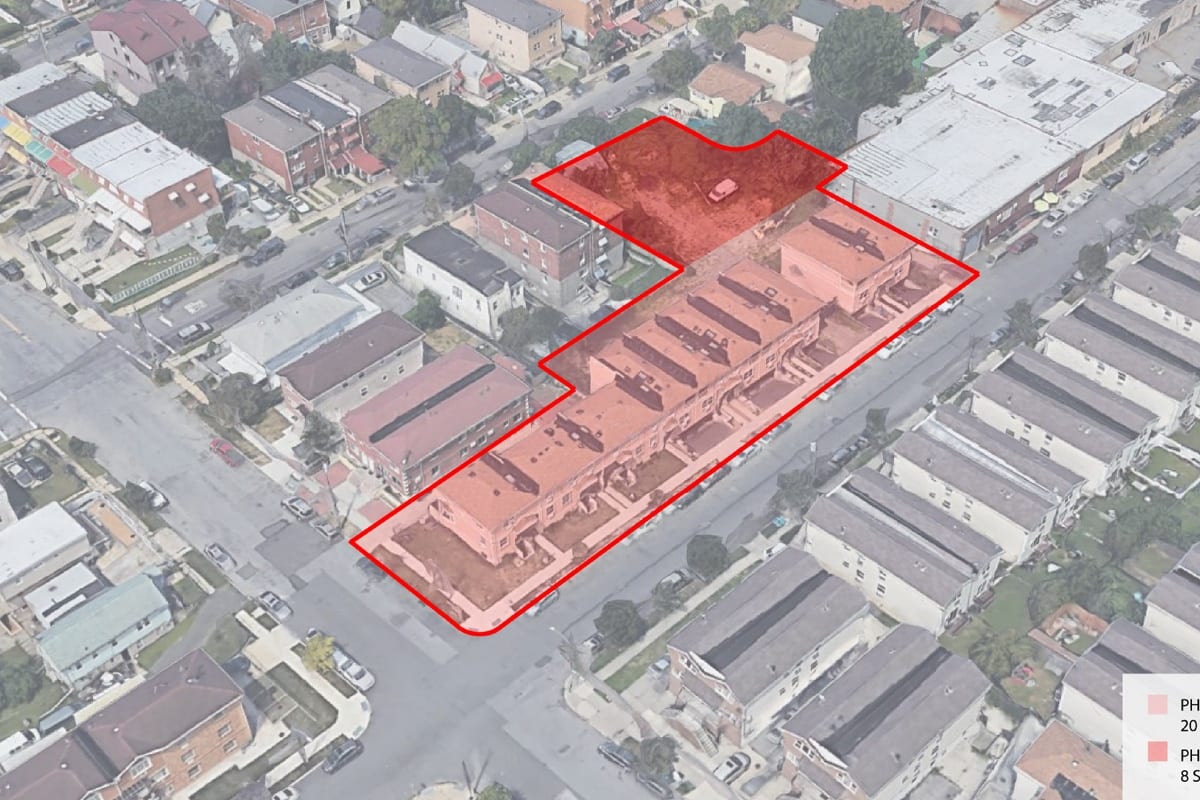
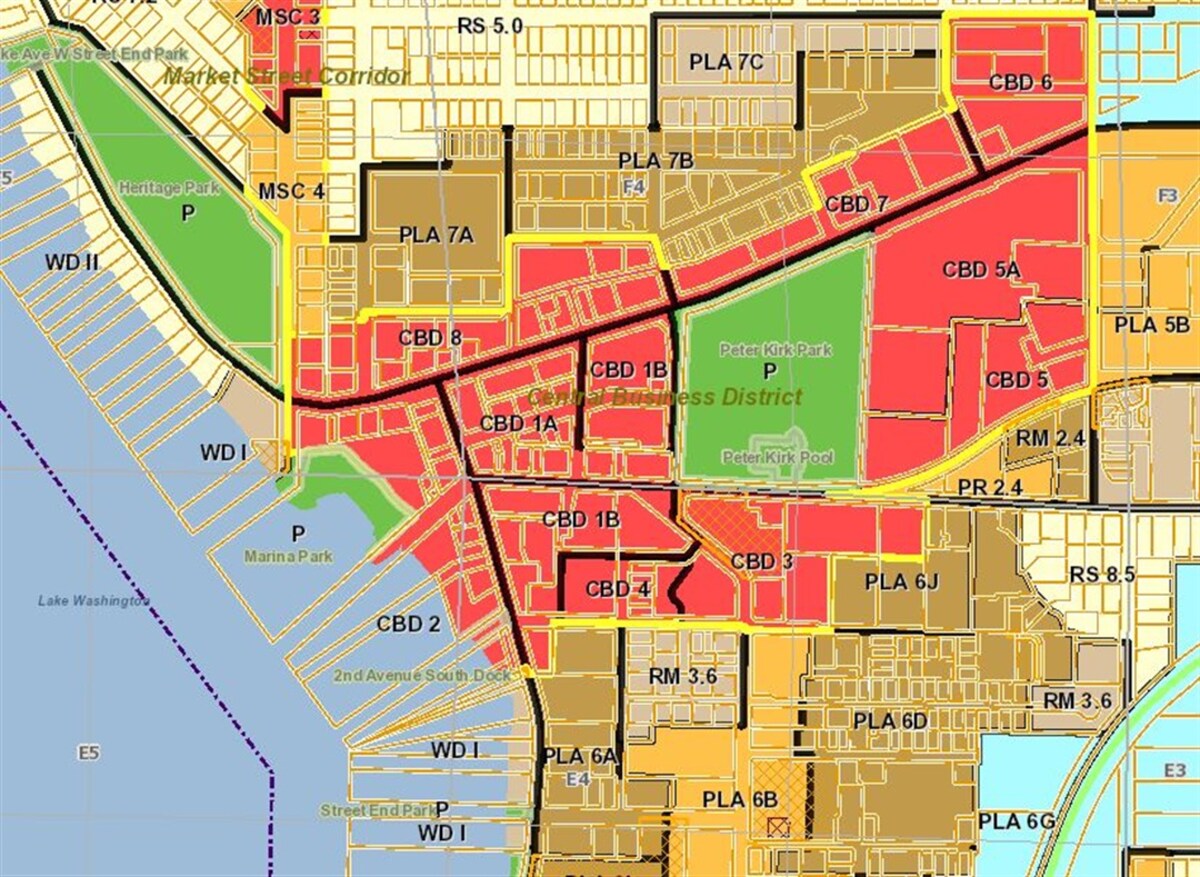


0 thoughts on “What Does R3 Zoning Mean”