Home>Interior Design>Basement Stair Ideas: 10 Inspirational Design Solutions
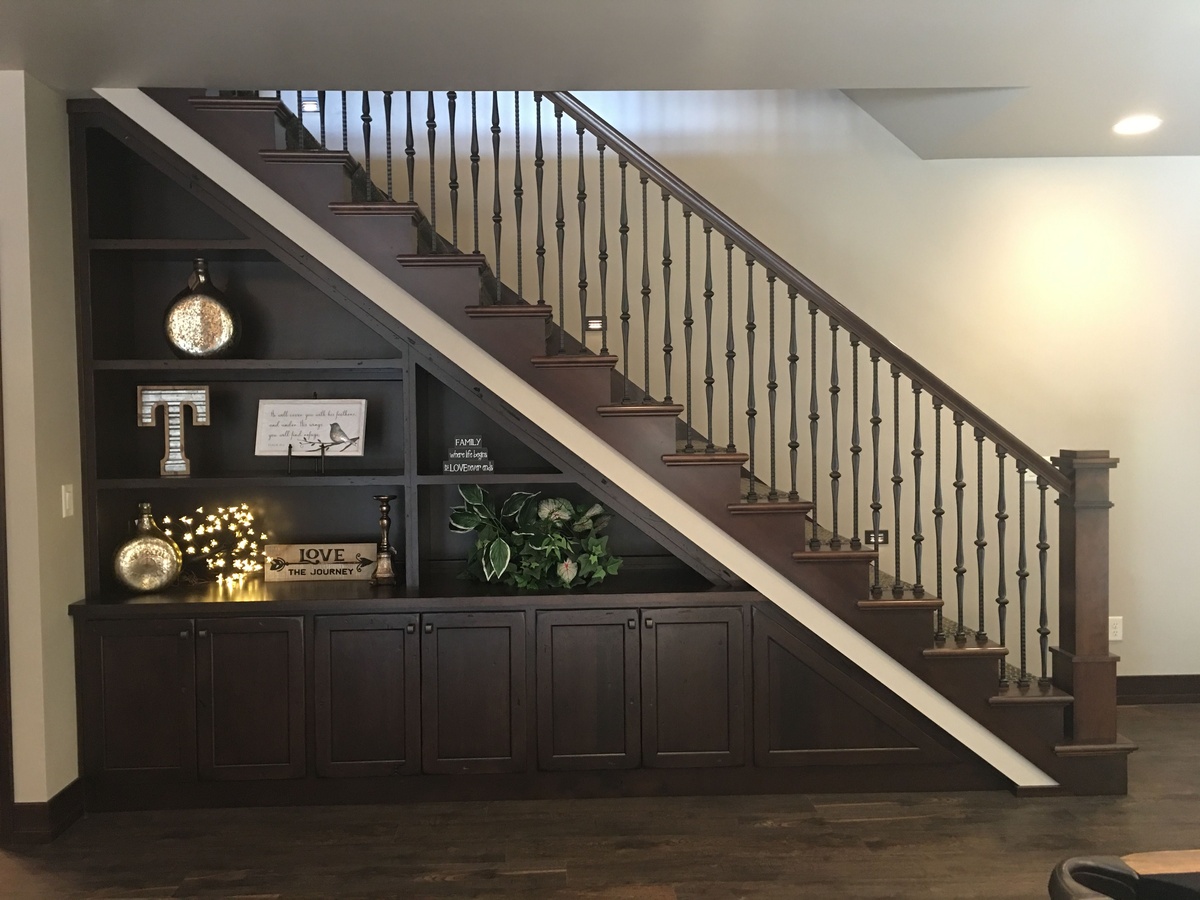

Interior Design
Basement Stair Ideas: 10 Inspirational Design Solutions
Modified: May 6, 2024
Discover 10 interior design solutions for basement stair ideas that will inspire your home renovation project and elevate your space.
(Many of the links in this article redirect to a specific reviewed product. Your purchase of these products through affiliate links helps to generate commission for Storables.com, at no extra cost. Learn more)
Introduction
When it comes to basement design, often the area that is overlooked or underestimated is the basement stairway. However, the staircase leading down to your basement can be a great opportunity to add style and personality to your home. With the right design choices, you can transform your basement stairway into a stunning focal point that enhances the overall aesthetic of your home.
In this article, we will explore ten inspirational basement stair ideas that can elevate the look and feel of your space. Whether you prefer a modern, minimalist design or a more rustic and cozy ambiance, there is something for everyone. So, let’s dive in and discover the creative possibilities for your basement stairs!
Key Takeaways:
- Elevate your basement design by transforming the staircase into a stunning focal point that adds style and personality to your home. Explore ten inspirational design ideas, from open concept and floating staircases to nature-inspired and industrial-style options.
- Maximize space and functionality with innovative solutions such as understairs storage and bookshelf staircases. Incorporate lighting accents and nature-inspired elements to create a serene and inviting atmosphere in your basement.
Open Concept Staircase
An open concept staircase is a popular choice for modern homes. This design features floating steps with minimal or no risers, creating a sleek and airy look. By eliminating the traditional closed-in structure of the staircase, you can create an open and spacious feel in your basement.
One of the main advantages of an open concept staircase is the visual flow it provides. It seamlessly connects the basement to the rest of the living space, making the area feel larger and more inviting. Additionally, the absence of risers allows natural light to pass through, brightening up the stairway and creating a more vibrant atmosphere.
When it comes to material choices, open concept staircases often feature clean and contemporary materials such as glass, metal, or wood. Glass panels can be used as balustrades, providing a transparent and elegant touch. Paired with metal accents, the staircase can exude a modern and minimalist aesthetic.
For those who prefer a warmer and more organic feel, wooden steps combined with a metal handrail can create a visually striking contrast and add a touch of natural beauty to the space. The open risers and minimalist design contribute to the overall modern vibe of the staircase.
Open concept staircases are not only visually appealing but also highly functional. The lack of risers makes cleaning and maintenance easier, while the floating steps create a sense of lightness and can enhance the overall design of your basement.
Whether your basement is used for entertaining guests, as a home office, or as a relaxation area, an open concept staircase can be the perfect addition to elevate the appeal of your space. It combines functionality with modern design elements, making it a great choice for contemporary homes.
Floating Staircase
A floating staircase is a design solution that adds a touch of elegance and sophistication to your basement. This type of staircase appears to be “floating” in mid-air, as it is supported by hidden structural elements such as a steel spine or brackets. The illusion of a floating staircase creates a stunning visual impact, making it a popular choice for those seeking a contemporary and minimalist aesthetic.
One of the major advantages of a floating staircase is its ability to create an open and spacious feel in your basement. Without traditional risers and balustrades, the staircase allows light to flow through, making the area appear larger and more inviting. This design also provides a sense of fluidity and transparency, adding a modern touch to your home.
When it comes to materials, floating staircases often feature sleek and luxe options. Glass treads or acrylic steps contribute to the illusion of a floating staircase and create a visually stunning effect. Paired with stainless steel or metal handrails, this combination adds a touch of understated glamour to your basement’s design.
Wooden treads can also be used for a warmer and more organic feel. Combining them with metal spines or brackets can create a striking contrast and give your floating staircase a contemporary yet inviting look. This combination of materials adds warmth and natural beauty to your basement, making it feel like an extension of the rest of your home.
Another advantage of a floating staircase is the flexibility it offers in terms of customization. You can choose the number of steps, the height, and the width to fit the specific layout of your basement. This allows you to create a staircase that is not only functional but also perfectly tailored to your design preferences.
Whether your basement serves as a stylish entertainment area, a home gym, or a cozy lounge space, a floating staircase can be a stunning focal point that adds a touch of sophistication and modernity to your home’s interior design. Its visually striking appearance and versatile material options make it a popular choice for those looking to make a bold statement in their basement.
Spiral Staircase
A spiral staircase is a classic and stylish choice for basement design. This type of staircase features a unique helical shape that is not only visually appealing but also saves space, making it an ideal solution for smaller basements or areas with limited square footage.
Spiral staircases are known for their striking and eye-catching design. They can add a touch of elegance and sophistication to your basement, becoming a captivating focal point. The curved structure of a spiral staircase creates a sense of flow and movement, giving your space a sense of dynamism and energy.
One of the advantages of a spiral staircase is its ability to maximize space utilization. With its compact design, a spiral staircase occupies less floor area compared to traditional straight staircases. This makes it a great option if you want to optimize the space in your basement without compromising on style.
When it comes to materials, spiral staircases offer a wide range of options. For a sleek and modern look, you can opt for a spiral staircase made of metal, such as wrought iron or stainless steel. Metal spiral staircases can create a contemporary and industrial feel in your basement, adding a touch of urban charm.
If you prefer a more traditional or rustic aesthetic, wooden spiral staircases are a great choice. The natural warmth and beauty of wood can bring a cozy and inviting atmosphere to your basement, creating a harmonious blend with the rest of your home’s interior design.
Additionally, spiral staircases can be customized to fit your specific design preferences and space requirements. You can choose the number of steps, the diameter, and the height to perfectly suit your basement’s dimensions. This allows for a seamless integration of the spiral staircase into your overall design scheme.
Whether your basement serves as a wine cellar, a home office, or a game room, a spiral staircase can be a stunning and space-saving solution. Its unique and elegant design adds a touch of sophistication to your basement while optimizing the use of available space. Consider incorporating a spiral staircase into your basement design to create a visually captivating and functional space.
Glass Panel Staircase
A glass panel staircase is a contemporary and sleek design choice that can transform your basement into a stylish and sophisticated space. This type of staircase combines the transparency of glass with the durability and functionality of metal or wooden frames, creating a visually stunning and modern look.
One of the main advantages of a glass panel staircase is its ability to create a sense of openness and brightness in your basement. The use of glass allows light to pass through, making the staircase area appear larger and creating a more spacious atmosphere. This design choice is especially beneficial for basements with limited natural light.
Glass panel staircases can be customized to fit your specific design preferences. The glass panels can be clear or frosted, providing different levels of privacy while still maintaining the open feel of the staircase. Frosted or textured glass can also add a touch of elegance and uniqueness to your basement’s design.
In terms of structural support, glass panel staircases utilize metal or wooden frames to ensure stability and safety. These frames can be minimalistic and sleek, contributing to the overall modern aesthetic. Metal frames, such as stainless steel or brushed aluminum, create a contemporary and industrial feel, while wooden frames add warmth and organic beauty to the space.
Another advantage of a glass panel staircase is its versatility in terms of interior design. The transparency of glass allows the staircase to blend seamlessly with different design styles, whether it’s a modern, minimalist, or even a traditional aesthetic. The clean lines and sleek look of the glass panels can complement a variety of interior design elements.
Furthermore, a glass panel staircase can serve as a stunning focal point in your basement, becoming a true conversation starter for guests. Its unique and contemporary design adds a touch of sophistication and elegance, elevating the overall ambiance of the space.
Whether your basement serves as a home theater, a gym, or a relaxation area, a glass panel staircase can be a stylish and visually appealing choice. Its transparency, versatility, and modern design make it a popular option for those looking to incorporate a touch of contemporary elegance into their basement design.
Understairs Storage
Maximizing storage space is often a top priority when it comes to basement design. One innovative and practical solution for optimizing storage in your basement is incorporating understairs storage. This design idea takes advantage of the often-unused space beneath the staircase, transforming it into a functional and efficient storage area.
Understairs storage is a great way to declutter your basement and keep your belongings organized. It is particularly beneficial for basements that serve multiple purposes, such as a home office, a play area, or a guest room.
There are several options available when it comes to designing understairs storage. You can opt for built-in shelves or cabinets that utilize the entire space beneath the staircase. These shelves and cabinets can be customized to fit your specific storage needs, whether it’s for books, toys, office supplies, or other items.
Incorporating drawers or pull-out baskets is another functional and space-saving solution for understairs storage. These can be used to store smaller items that might otherwise clutter up your basement.
When designing understairs storage, it’s important to consider accessibility. Installing sliding doors or drawers with built-in handles can make it easier to access your belongings, while also maintaining a sleek and streamlined look.
Additionally, you can get creative with the design and aesthetics of your understairs storage. Installing LED strip lights or task lighting can illuminate the space and make it visually appealing. You can also choose from a variety of materials and finishes that complement the overall design of your basement.
Understairs storage not only helps in optimizing space but also adds value to your home. It provides a practical solution for keeping your basement organized and tidy, allowing you to make the most of the available square footage.
Whether your basement is a multifunctional space or a dedicated storage area, incorporating understairs storage can be a game-changer. It maximizes space utilization, reduces clutter, and enhances the functionality and efficiency of your basement. Consider adding this storage solution to your basement design for a more organized and visually appealing space.
When designing basement stairs, consider using open risers to create a more open and spacious feel. This can also allow more natural light to flow through the space.
Industrial-Style Staircase
An industrial-style staircase brings a raw and edgy look to your basement design. Inspired by the industrial aesthetic seen in old factories and warehouses, this staircase design incorporates rugged materials and exposed structural elements to create a unique and trendy ambiance.
One of the key features of an industrial-style staircase is the use of metal elements. Steel or wrought iron frames for the stairs and handrails are common choices in this design style. The industrial charm is heightened by the visible weld marks and rough textures, giving the staircase a rough and unfinished appearance.
Instead of traditional balustrades, industrial-style staircases often feature open risers with metal spindles or cables, adding to the minimalist and contemporary look. These open elements provide a sense of openness and transparency, allowing light to pass through and creating a spacious feel in the basement.
The use of reclaimed wood for the steps or treads is another characteristic of industrial-style staircases. This adds warmth and character to the overall design, creating a balanced and harmonious contrast with the metal elements. The combination of wood and metal creates a visually striking and inviting atmosphere.
Additionally, industrial-style staircases often incorporate other industrial-inspired design elements. Exposed brick walls, concrete floors, and pendant lighting are some popular choices that can enhance the overall industrial aesthetic of your basement.
One of the advantages of an industrial-style staircase is its versatility in complementing different design styles. It can be seamlessly integrated into modern, rustic, or even eclectic interior designs. The raw and unrefined nature of the industrial style creates a visually captivating and unique focal point in your basement.
Whether your basement is used as a workshop, a home gym, or a creative space, an industrial-style staircase can amplify the space’s character and add a touch of urban-cool to your home. Consider incorporating this design idea into your basement to create a trendy and stylish environment.
Curved Staircase
A curved staircase is a timeless and elegant design choice for your basement. With its graceful and sweeping form, a curved staircase adds a touch of sophistication and grandeur to any space.
One of the main advantages of a curved staircase is its aesthetic appeal. The curved shape creates a visually pleasing flow, adding a sense of movement and elegance to your basement. This design choice can instantly elevate the overall ambiance of the space, making it feel luxurious and inviting.
Curved staircases are often made of high-quality materials such as hardwood or wrought iron, enhancing their upscale look. Wooden steps with a curved handrail exude classic charm and bring warmth and natural beauty to your basement design. Alternatively, wrought iron or metal balustrades can create a more contemporary and artistic vibe.
In addition to its aesthetic appeal, a curved staircase also offers functional benefits. Its gentle curve allows for a comfortable and smooth ascent and descent, providing an enjoyable user experience. This is especially important if you have elderly or mobility-challenged individuals in your household.
Furthermore, a curved staircase can serve as a beautiful centerpiece in your basement, creating a stunning focal point that draws attention and admiration. It can become a conversation starter for guests and leave a lasting impression of elegance and sophistication.
When designing a curved staircase for your basement, it’s essential to consider the available space and dimensions. Curved stairs require more floor area compared to straight stairs, so it’s important to ensure that you have enough room to accommodate the design. Consulting with a professional staircase designer or architect can help you determine the ideal layout for your specific basement.
Whether your basement is used as a home theater, a wine cellar, or a luxurious entertainment space, a curved staircase can be a stunning addition that enhances the overall design and appeal. Its timeless elegance and graceful form create a sense of grandeur and elevate the aesthetic of your basement.
Lighting Accents on Stairs
Adding lighting accents to your basement stairs is a fantastic way to enhance the overall ambiance and aesthetic appeal of your space. Well-placed lighting can not only improve visibility but also create a captivating and inviting atmosphere.
There are various options when it comes to lighting accents for your basement stairs. Here are a few ideas to consider:
1. Recessed Lighting: Installing recessed lights along the sides or underneath the steps can provide a soft and subtle glow. This type of lighting can create a modern and sleek look, illuminating the stairs while maintaining a minimalist design.
2. LED Strip Lighting: LED strip lighting is a versatile and popular choice for stair lighting. It can be installed along the edges of the steps, casting a warm and inviting glow. LED strip lighting can also be color-changing, allowing you to customize the ambiance based on your mood or the occasion.
3. Pendant Lights: Hanging pendant lights above the staircase can add a touch of elegance and style. Choose fixtures that match the overall design theme of your basement, whether it’s modern, industrial, or traditional. Pendant lights not only provide functional lighting but also serve as decorative elements.
4. Wall Sconces: Adding wall sconces along the staircase walls can create a warm and inviting atmosphere. These fixtures can be positioned at regular intervals, providing both practical and decorative lighting. Wall sconces come in various styles and designs, allowing you to find the perfect match for your basement’s aesthetic.
5. Step Lighting: Incorporating step lighting is not only visually appealing but also enhances safety. Installing small lights directly into the steps themselves adds a dramatic effect, highlighting each step and guiding your way in low-light conditions.
When choosing lighting accents for your basement stairs, it’s essential to consider the overall design and functionality of your space. The lighting should enhance the aesthetic appeal while also providing adequate illumination for safe traversing of the stairs.
Additionally, you can experiment with different lighting techniques, such as dimmers or smart lighting controls, to create different moods and atmospheres in your basement. This allows you to adapt the lighting to various activities or occasions, whether it’s hosting gatherings, relaxing, or watching movies.
By incorporating lighting accents on your basement stairs, you can not only elevate the design and visual appeal of the space but also improve safety and create a welcoming atmosphere. Select the appropriate lighting options that complement your basement’s style and enjoy the enchanting ambiance they bring to your home.
Read more: RH Bedroom Ideas: 10 Inspired Spaces
Bookshelf Staircase
A bookshelf staircase is a clever and functional design solution that combines storage and aesthetics. It transforms your basement staircase into a multi-purpose feature that not only provides access to different levels but also serves as a stylish book display.
The concept of a bookshelf staircase involves incorporating built-in shelves or bookcases into the side or underneath the staircase structure. This allows you to utilize the often-unused space and turn it into a practical storage solution for your book collection, decorative items, or even plants.
One of the advantages of a bookshelf staircase is its ability to maximize space. It eliminates the need for additional bookshelves or storage units, saving valuable floor space in your basement. This is especially beneficial if you have a small basement or want to maintain an open and uncluttered layout.
When it comes to design options, you can choose from various styles and materials for your bookshelf staircase. Custom-made wooden shelves can bring warmth and a traditional touch to your basement. Mixing different wood finishes adds visual interest and texture to the space. Alternatively, sleek and modern metal shelves can create a contemporary and minimalist look.
In terms of aesthetics, a bookshelf staircase can be a focal point in your basement. It showcases your book collection and adds character and personality to the space. You can arrange your books by color, genre, or even create eye-catching displays with decorative objects and artwork.
Incorporating adequate lighting is crucial to highlight your books and create a cozy reading atmosphere. Consider installing spotlights or integrated LED strip lighting along the shelves to illuminate the display and make it visually appealing.
A bookshelf staircase not only provides practical storage but also encourages reading and learning. It creates a designated area for your books and promotes a love for literature and knowledge in your household.
Whether your basement is a dedicated library, a study area, or simply a space for relaxation, a bookshelf staircase can be a captivating addition. It combines functionality with style, elevating the design of your basement while also making your book collection easily accessible and visually appealing.
Nature-Inspired Staircase
A nature-inspired staircase brings the beauty of the outdoors into your basement, creating a serene and organic atmosphere. This design choice embraces natural elements and visually connects your basement with the beauty of the surrounding environment.
When designing a nature-inspired staircase, there are several elements you can incorporate:
1. Organic Materials: Choose natural materials such as wood, stone, or bamboo for the construction of your staircase. These materials bring warmth and authenticity to the space, mimicking the textures and colors found in nature.
2. Greenery: Incorporate plants and foliage along the staircase to infuse a touch of greenery into your basement. Hang potted plants, place planters on the steps, or create a vertical garden wall. Not only does this add a fresh and vibrant element, but it also helps improve air quality and create a calming environment.
3. Earthy Colors: Opt for earthy tones and natural color palettes when painting or choosing finishes for your staircase. Shades of green, brown, beige, and muted earth tones can evoke a sense of harmony and tranquility, bringing the essence of nature indoors.
4. Artistic Details: Consider incorporating artistic elements inspired by nature. This can include hand-carved wooden balusters with intricate leaf or floral motifs, or custom-designed glass panels depicting natural scenes.
5. Natural Lighting: Maximize natural light by adding windows or skylights around the staircase area. This not only illuminates the space but also allows the beauty of natural light to filter in, creating a soft and ethereal ambiance.
A nature-inspired staircase has the power to transform your basement into a tranquil retreat, bringing a sense of serenity and connection with the natural world. This design choice creates a harmonious environment that promotes relaxation and well-being.
Whether your basement serves as a yoga or meditation space, a home spa, or a cozy reading nook, a nature-inspired staircase can enhance the overall atmosphere and make your basement a peaceful sanctuary within your home.
Conclusion
Your basement staircase is not just a functional element but also an opportunity to enhance the overall design and atmosphere of your space. By exploring various design ideas and incorporating unique elements, you can transform your basement staircase into a stunning focal point that adds style and personality to your home.
In this article, we have explored ten inspirational basement stair ideas that can bring a sense of creativity and beauty to your basement. From open concept staircases that create a spacious feel to curved staircases that exude elegance, there are design options for every taste and style.
Other design ideas, such as a floating staircase, glass panel staircase, and industrial-style staircase, introduce a contemporary and modern aesthetic. These options combine sleek materials and innovative designs to create striking visual impacts.
For those seeking functionality and organization, incorporating understairs storage or a bookshelf staircase offers practical storage solutions that also contribute to the overall design and organization of your basement. Additionally, lighting accents and nature-inspired staircases bring warmth, serenity, and a connection to the natural world.
Remember, when designing your basement staircase, it’s essential to consider the overall theme and functionality of your space. Choose materials, colors, and lighting that create a harmonious blend with the rest of your basement’s design.
Take the time to plan, explore different options, and consult with professionals if needed. Your basement staircase has the potential to elevate the entire aesthetic of your home, creating a visually stunning and functional space.
So, embrace your creativity and let your imagination guide you in designing a basement staircase that reflects your personal style and enhances the beauty of your home. With the right design choices, your basement staircase will become an invitation to explore and enjoy the possibilities that lie beneath.
Excited about transforming your basement with these stair ideas? Consider the next step in your renovation journey. Understanding how long a full basement makeover takes helps in planning and setting realistic expectations. Dive into our detailed guide on basement renovation timelines to ensure your project stays on track without unexpected delays.
Frequently Asked Questions about Basement Stair Ideas: 10 Inspirational Design Solutions
Was this page helpful?
At Storables.com, we guarantee accurate and reliable information. Our content, validated by Expert Board Contributors, is crafted following stringent Editorial Policies. We're committed to providing you with well-researched, expert-backed insights for all your informational needs.
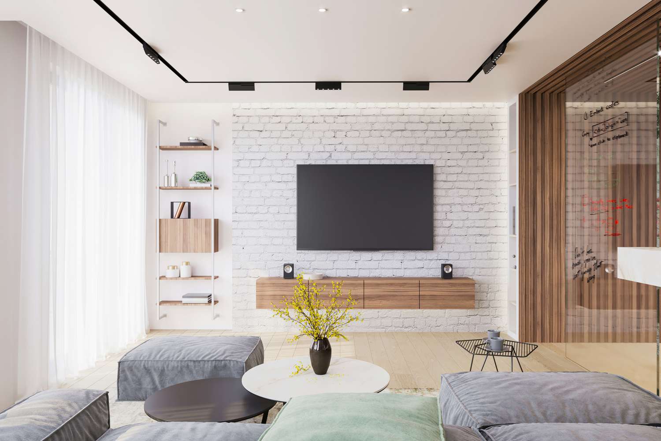
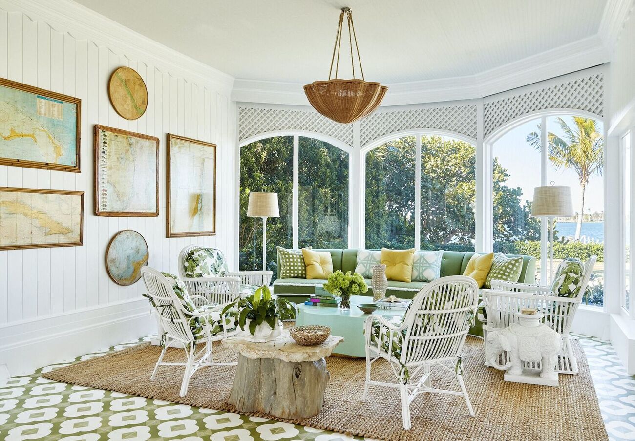
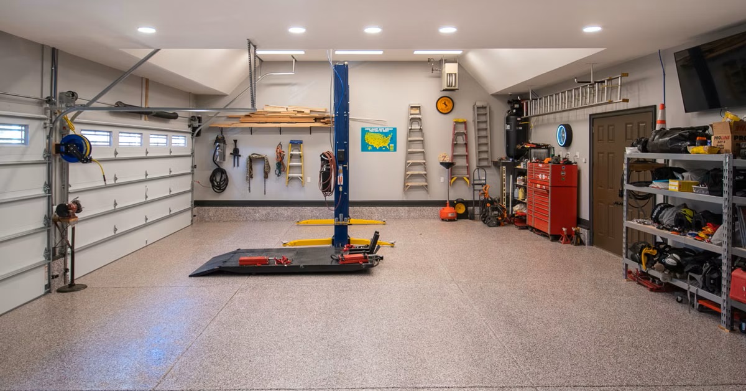
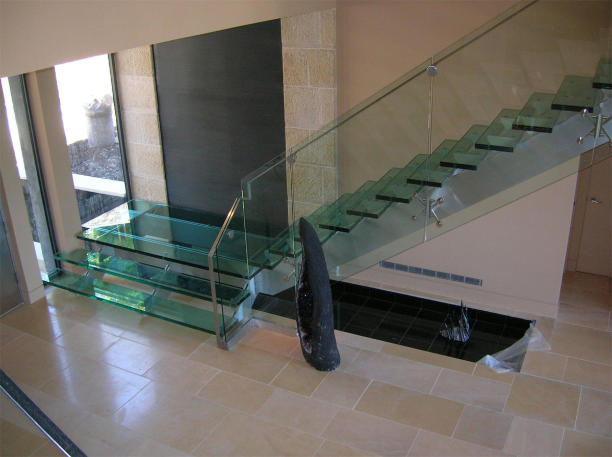
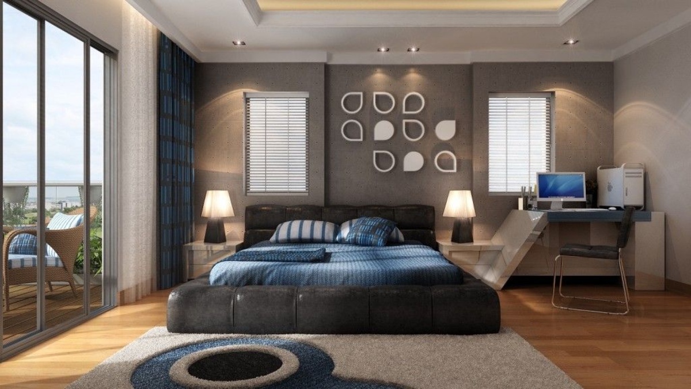
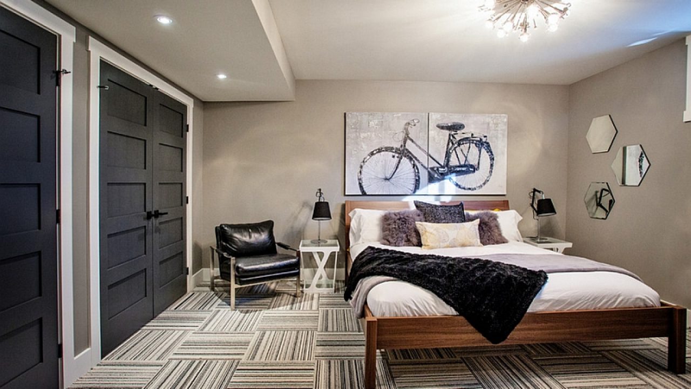
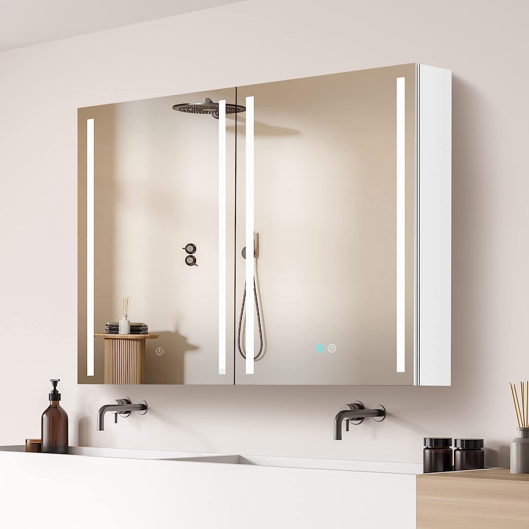
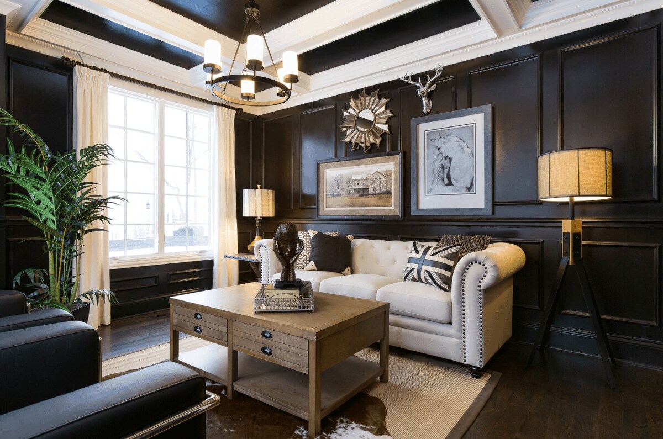
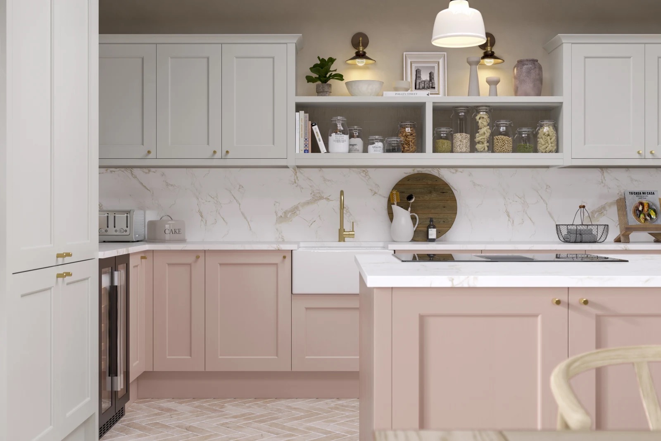
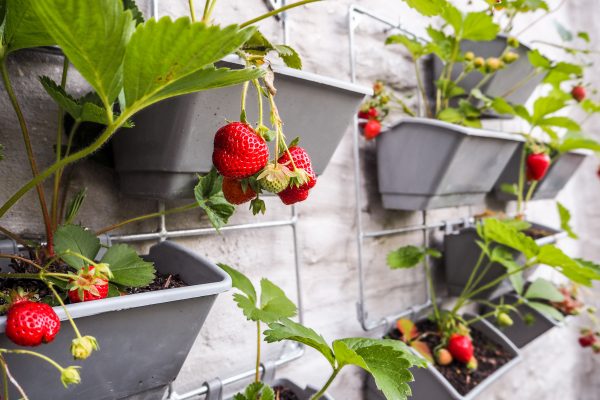
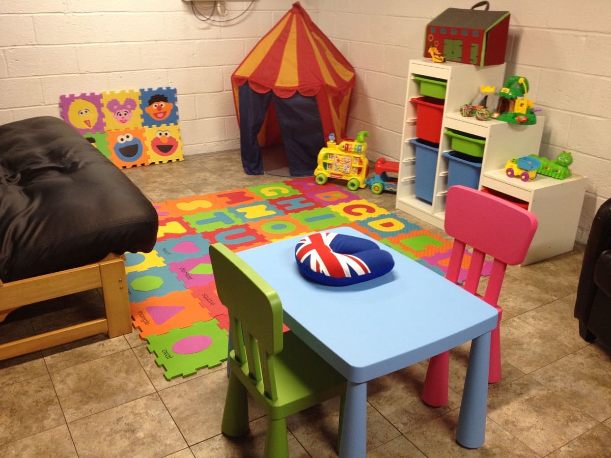
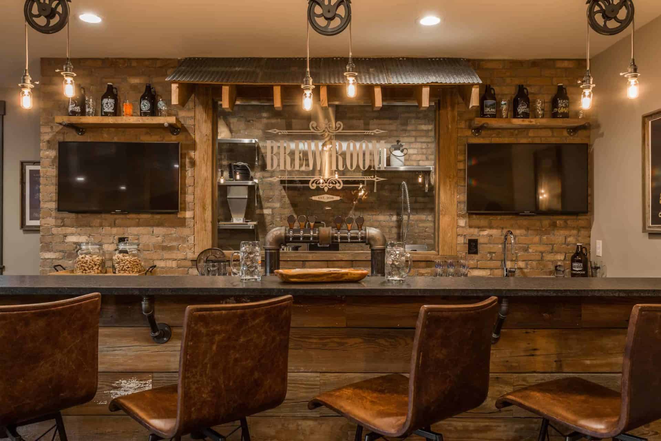
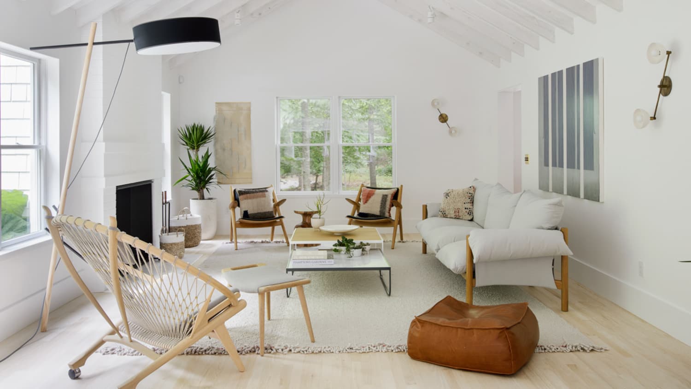

0 thoughts on “Basement Stair Ideas: 10 Inspirational Design Solutions”