Home>Interior Design>Saltbox House Style – The Ultimate Guide
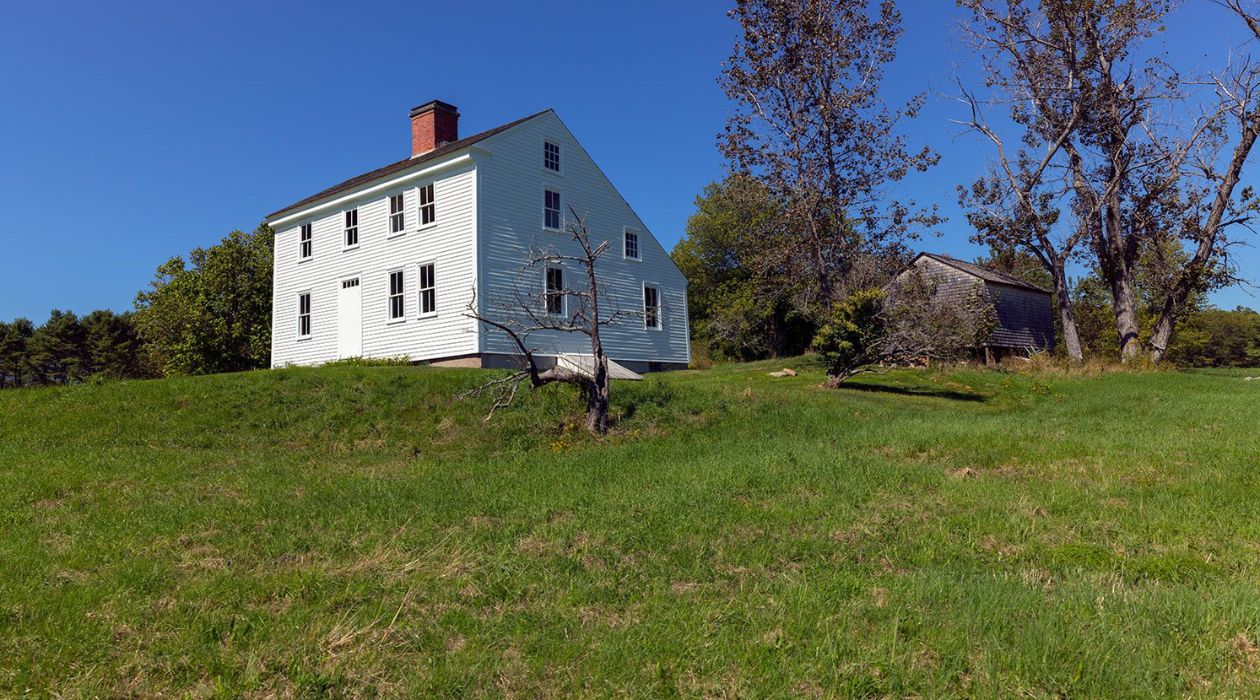

Interior Design
Saltbox House Style – The Ultimate Guide
Modified: October 20, 2024
Discover the timeless elegance of interior design in Saltbox house style with our comprehensive guide. Transform your home into a charming sanctuary with these top tips and inspiring ideas.
(Many of the links in this article redirect to a specific reviewed product. Your purchase of these products through affiliate links helps to generate commission for Storables.com, at no extra cost. Learn more)
Introduction
Welcome to the ultimate guide on the Saltbox house style! If you’re a fan of interior design and architecture, you’re in the right place. The Saltbox house style is a unique and charming architectural design that originated in the New England region of the United States in the 17th century.
The name “Saltbox” comes from the resemblance of the houses to a wooden box used to store salt. These houses feature a long, sloping roofline with one side being significantly longer than the other, giving them their distinctive shape. The high back roof slope was designed to protect the house from the harsh New England winters, while the lower front slope allowed for a more convenient living space.
Over time, the Saltbox house style has evolved and adapted to modern living needs, while still retaining its classic charm. Its popularity has spread across the country, making it a popular choice for homeowners who appreciate its historical significance and timeless appeal.
In this comprehensive guide, we will delve into the history, characteristics, construction, interior design, and examples of Saltbox houses. We will also explore the advantages and disadvantages of this unique architectural style. Whether you’re considering building or renovating a Saltbox house, or simply have an appreciation for its beauty, this guide will provide you with all the information you need.
So, let’s embark on a journey through the fascinating world of Saltbox houses and discover what makes them so remarkable!
Key Takeaways:
- Embrace history and charm with a Saltbox house, featuring timeless appeal, efficient space utilization, and a connection to colonial America’s architectural heritage.
- Consider the unique aesthetic and adaptability of Saltbox houses, while weighing potential challenges such as limited attic space and complex construction requirements.
History of Saltbox House Style
The Saltbox house style has its roots in the colonial era of American history. It originated in the early 17th century, primarily in the New England region of the United States. The name “Saltbox” was coined due to the resemblance of the houses to a wooden box used for storing salt.
These houses were typically built by English settlers who brought their architectural traditions with them to the new world. The design was adapted from the traditional English cottage with a thatched roof. However, due to the availability of wood in the New England region, the thatched roofs were replaced with wooden shingles, giving the houses their signature look.
One of the main reasons for the distinctive sloping roofline of Saltbox houses was practicality. The high back slope of the roof provided additional space for a second-story attic, while the lower front slope allowed for increased headroom on the first floor. This architectural feature was essential for surviving the harsh New England winters.
Another interesting aspect of the Saltbox house style is its connection to American history. These houses were a common sight during the Revolutionary War era and played a role in shaping the early American identity. Some Saltbox houses even had secret hiding places or passageways used by patriots during the war for independence.
As time went on, the popularity of the Saltbox house style declined. This was due in part to changes in architectural trends and advancements in construction techniques. However, in the mid-20th century, there was a resurgence of interest in historic preservation and a revival of appreciation for the Saltbox house style.
Today, Saltbox houses serve as a reminder of our colonial past and are cherished for their historical significance and distinct charm. Many homeowners are drawn to their unique architectural features and the sense of tradition and heritage they bring to a property.
So, if you’re considering building a new home or renovating an existing one, the Saltbox house style offers a captivating blend of history, functionality, and aesthetic appeal.
Characteristics of Saltbox Houses
Saltbox houses are known for their distinct architectural features that set them apart from other house styles. Here are some of the key characteristics that define a Saltbox house:
1. Sloping Roofline: The most prominent feature of a Saltbox house is its long, sloping roofline. One side of the roof is significantly longer than the other, resembling the shape of a saltbox container. The high back slope of the roof provides extra space for a second-story attic.
2. Front Facade: The front facade of a Saltbox house is typically symmetrical, with a centered front door and evenly spaced windows on either side. The first floor usually has a traditional layout with rooms arranged on either side of a central hallway.
3. Asymmetrical Rear: Unlike the front facade, the rear of a Saltbox house is asymmetrical. The longer, sloping roofline creates a visually interesting and unique back view. This design allows for additional living space on the second floor and provides protection from the elements, particularly during harsh winters.
4. Central Chimney: Saltbox houses often have a central chimney that serves multiple fireplaces throughout the house. This design feature helps to distribute heat efficiently and adds a charming focal point to the interior.
5. Wooden Shingles: The exterior of Saltbox houses is typically clad in wooden shingles. This traditional siding material adds to the historic charm and aesthetic appeal of these homes.
6. Multi-pane Windows: Saltbox houses often feature multi-pane windows with small individual panes of glass. These windows reflect the architectural style of the time period in which these houses were built and add to the overall character of the home.
7. Colonial Interior: The interior of a Saltbox house often reflects the colonial style. You may find features such as exposed ceiling beams, wide plank floors, and a traditional layout with separate rooms for different purposes.
8. Historical Details: Saltbox houses are known for their charming historical details, such as decorative trim, handcrafted woodwork, and period-specific architectural elements. These features take you back in time and give a unique character to each Saltbox house.
In summary, Saltbox houses are characterized by their sloping roofline, asymmetrical rear, wooden shingles, multi-pane windows, colonial interior, and charming historical details. These distinctive features contribute to the unique and timeless appeal of the Saltbox house style.
Construction of Saltbox Houses
The construction of Saltbox houses involves a blend of traditional and practical building techniques. Here’s a closer look at how these unique homes are typically built:
1. Foundation: The construction begins with laying a sturdy foundation for the house. Common foundation types for Saltbox houses include concrete, stone, or brick, depending on the era in which the house is built.
2. Frame: The frame of a Saltbox house is typically made from timber or heavy lumber, which provides structural support. The framing includes the walls, floor system, and roof structure.
3. Roof: The sloping roof is a defining feature of a Saltbox house. Roof framing usually consists of rafters and collar ties. The high back slope of the roof allows for an extended second-story attic space, while the shorter front slope provides a more comfortable living space.
4. Exterior Walls: The exterior walls are typically constructed using wooden clapboard or shiplap siding. These materials not only add to the aesthetic appeal of the house but also provide protection against the elements.
5. Windows and Doors: Saltbox houses traditionally feature multi-pane windows with small individual glass panes. These windows can be either double-hung or casement style. The front door is usually centrally located and often has a simple yet elegant design.
6. Interior Layout: The interior layout of a Saltbox house typically follows a traditional colonial style. The first floor usually consists of a central hallway with rooms on either side, while the upper floor often features bedrooms and additional living spaces.
7. Woodwork and Finishes: Saltbox houses often showcase handcrafted woodwork and period-specific finishes. This includes decorative trim, crown molding, wainscoting, and exposed ceiling beams. These details add to the historical charm and character of the house.
8. Fireplaces and Chimneys: Many Saltbox houses have one or more fireplaces with a central chimney. The chimney serves as a functional and decorative element, providing warmth and ambiance to the interior spaces.
9. Electrical and Plumbing: In modern Saltbox houses, electrical and plumbing systems are integrated during construction to ensure comfort and convenience. These systems are carefully installed to meet modern standards while minimizing impacts on the historic character of the house.
The construction of a Saltbox house requires skilled craftsmanship and attention to detail to preserve the historical integrity of the style. Whether building a new Saltbox house or renovating an existing one, it’s important to work with experienced professionals who understand the architectural and historical significance of these homes.
Interior Design of Saltbox Houses
The interior design of Saltbox houses reflects a blend of traditional colonial charm with modern comfort and functionality. Here are some key considerations when designing the interior space of a Saltbox house:
1. Layout: The layout of a Saltbox house typically follows a traditional colonial design. The first floor often features a central hallway flanked by rooms on either side. These rooms can be designated for different purposes such as a living room, dining room, or study. The upper floor usually consists of bedrooms and additional living spaces.
2. Exposed Beams: Many Saltbox houses have exposed ceiling beams, which add a rustic and authentic touch to the interior. These beams can be left in their natural wood finish or painted to match the overall color scheme of the space.
3. Wide Plank Floors: Traditional Saltbox houses often feature wide plank floors, which contribute to the historic charm of the interior. These floors can be made of various materials such as hardwood or reclaimed wood, depending on the desired aesthetic.
4. Color Palette: Opt for a color palette that complements the colonial style and enhances the overall ambiance of the space. Neutral colors such as whites, beiges, and muted earth tones work well to create a timeless and cohesive look. Consider incorporating pops of color through furniture, accessories, or artwork.
5. Fireplace: If the Saltbox house has a fireplace with a central chimney, it serves as a focal point in the interior design. Arrange furniture around the fireplace to create a cozy and inviting seating area. Incorporate decorative elements such as a mantel and artwork to enhance its visual appeal.
6. Furniture: Choose furniture pieces that embrace the traditional and rustic vibe of the Saltbox house style. Opt for classic and timeless designs, such as farmhouse-style tables, Windsor chairs, and ladder-back chairs. Incorporate comfortable seating options that encourage relaxation and conversation.
7. Lighting: Enhance the interior ambiance with appropriate lighting choices. Consider incorporating a mix of natural light through windows and artificial lighting fixtures. Chandeliers, wall sconces, and table lamps can add a touch of elegance and warmth to the space.
8. Textiles and Accessories: Soften the interior design by incorporating textiles and accessories that reflect the colonial aesthetic. Look for items such as vintage-inspired rugs, floral or toile fabrics for curtains or upholstery, and decorative items with a traditional feel.
9. Storage: Consider incorporating built-in storage solutions that seamlessly blend with the architectural style, such as built-in bookcases, cabinets, or window seats with hidden storage. This helps maintain a clutter-free and organized space.
The interior design of a Saltbox house embodies a sense of history, warmth, and comfort. By blending traditional elements with modern touches, you can create an inviting and visually appealing living space that pays homage to this unique architectural style.
When designing a saltbox house, consider adding a lean-to or shed addition to the rear of the house to create more space and enhance the traditional look of the style.
Read more: How To Fix E2 Error In A Washing Machine
Examples of Saltbox Houses
Saltbox houses can be found throughout the United States, with many showcasing the unique charm and historical significance of this architectural style. Here are a few notable examples of Saltbox houses that have captured the hearts of homeowners and history enthusiasts:
1. The Parson Capen House (Topsfield, Massachusetts): Built in 1683, this iconic Saltbox house is one of the oldest surviving examples in the United States. It features a classic timber-frame construction with a steeply sloping roof and asymmetrical façade. The Parson Capen House is now a museum, offering visitors a glimpse into early New England colonial life.
2. The William Phipps House (Charlestown, Massachusetts): Constructed in 1694, this historic Saltbox house is a fine example of early colonial architecture. It showcases a simple yet elegant design with authentic period details. The house is a designated Boston Landmark and provides a fascinating insight into the region”s history.
3. The Timothy Graffam House (Camden, Maine): Dating back to the late 18th century, this Saltbox house features a unique combination of colonial and Federal style elements. It is characterized by its steeply sloping roof, central chimney, and symmetrical façade. The Timothy Graffam House is a testament to the architectural diversity found within the Saltbox style.
4. The Rough Point Estate (Newport, Rhode Island): Built in the early 20th century, this Saltbox-style mansion offers a glimpse into the grandeur of Newport’s Gilded Age. The house showcases a blend of traditional Saltbox design with luxurious interiors and extensive gardens. Today, Rough Point is open to the public as a museum, allowing visitors to immerse themselves in the opulence of the era.
5. The Lyman Homestead (Middlefield, Connecticut): This well-preserved Saltbox house, built in the early 18th century, showcases the timeless appeal of the style. It features a steeply sloping roof, multiple chimneys, and a symmetrical façade. The Lyman Homestead is now a museum and offers guided tours to visitors interested in local history and architecture.
These examples demonstrate the versatility and enduring appeal of Saltbox houses throughout different eras and regions. Whether preserved as historic landmarks or adapted to modern living, these homes continue to captivate with their unique architectural character and storied past.
Advantages of the Saltbox House Style
The Saltbox house style offers several advantages that make it a popular choice for homeowners. Here are some key advantages of this unique architectural design:
1. Historical Charm: Saltbox houses exude a timeless charm and appeal that can’t be replicated by other architectural styles. They offer a connection to the past and serve as a reminder of the rich history of colonial America. Living in a Saltbox house allows homeowners to embrace and celebrate the architectural heritage of the region.
2. Distinctive Aesthetic: The sloping roofline and asymmetrical design of Saltbox houses create a visually striking exterior. These unique features make Saltbox houses stand out from other houses in the neighborhood, adding character and charm to the surrounding landscape.
3. Utilization of Space: The high back roof slope of Saltbox houses allows for additional space in the second-story attic. This area can be utilized for storage, a home office, or even additional living space. The effectively designed roof shape also helps in shedding snow and ice during winter months.
4. Energy Efficiency: The steeply sloping roof of a Saltbox house aids in excellent natural ventilation and insulation. This, combined with well-placed windows, allows for efficient airflow and natural lighting, reducing the need for artificial heating and cooling. Additionally, the saltbox design minimizes exposure to harsh weather conditions, providing better energy efficiency.
5. Adaptability: While Saltbox houses have a historic origin, their design can be adapted to suit modern lifestyles. Homeowners can incorporate contemporary amenities and interior design elements while preserving the external architectural integrity of the Saltbox style. This adaptability makes Saltbox houses versatile and appealing to a wide range of homeowners.
6. Spacious Interior: Saltbox houses often provide spacious interior living areas, especially on the first floor. The traditional layout typically includes separate rooms that can be customized to meet specific needs, such as living spaces, dining rooms, or offices. The open attic space can be converted into additional bedrooms or recreational areas.
7. Resale Value: Saltbox houses tend to hold their value well in the real estate market due to their historical significance and unique appeal. Homebuyers often seek out Saltbox houses for their distinctive character, leading to higher demand and potentially higher resale values.
Whether it’s the architectural charm, unique design, utilization of space, energy efficiency, or adaptability, the Saltbox house style offers several advantages for homeowners. Living in a Saltbox house allows individuals to embrace history while enjoying the comfort and functionality of a unique and timeless home.
Disadvantages of the Saltbox House Style
While the Saltbox house style offers numerous advantages, it’s important to consider the potential drawbacks before deciding to build or purchase a Saltbox house. Here are some disadvantages to keep in mind:
1. Limited Space in the Attic: While the steeply sloping roofline of a Saltbox house provides additional second-story attic space, it can also limit the usable area due to the low ceiling height. This may restrict the types of activities or storage options available in the attic space.
2. Uneven Room Dimensions: The asymmetrical design of Saltbox houses can result in irregular room shapes and sizes. This may present challenges when arranging furniture or decorating, as standard-sized items may not fit as seamlessly in these unique spaces.
3. Maintenance of the Roof: The design of the Saltbox roof can make maintenance challenging. The steep slope and height of the roof may require professional assistance for repairs or regular maintenance tasks such as cleaning or gutter maintenance.
4. Complex Construction: The construction of a Saltbox house can be more complex compared to other house styles. The asymmetrical roof design requires careful engineering and construction techniques to ensure the structural integrity and long-term durability of the house.
5. Higher Construction Costs: The unique design and construction requirements of Saltbox houses can result in higher construction costs compared to more conventional house styles. The intricacies of the roof design, as well as the need for specialized craftsmanship, can contribute to increased building expenses.
6. Limited Exterior Design Flexibility: The distinct Saltbox shape restricts the possibilities for altering or expanding the exterior of the house. Making significant modifications to the exterior appearance may require careful consideration and potentially impact the overall architectural integrity of the Saltbox style.
7. Less Natural Light in Rear Spaces: The sloping roofline of Saltbox houses can result in less natural light in the rooms located at the back of the house. This may necessitate the need for additional artificial lighting or strategic design choices to ensure a well-lit interior.
While these disadvantages should be taken into account, many homeowners find the unique aesthetic and historical significance of Saltbox houses to outweigh any potential drawbacks. It’s important to carefully assess your individual needs and preferences before deciding if the Saltbox house style is the right fit for you.
Conclusion
The Saltbox house style is a captivating architectural design that has stood the test of time. With its unique sloping roofline, asymmetry, and historical charm, Saltbox houses continue to capture the hearts of homeowners and history enthusiasts alike.
Throughout this ultimate guide, we have explored the history, characteristics, construction, interior design, as well as the advantages and disadvantages of Saltbox houses. From their origins in colonial America to their evolution and preservation in modern times, Saltbox houses offer a connection to our architectural heritage.
The Saltbox house style offers numerous advantages, including its historical significance, distinctive aesthetic, effective use of space, energy efficiency, adaptability, and spacious interior. These advantages make Saltbox houses appealing to homeowners seeking a blend of tradition, functionality, and timeless beauty.
However, it’s important to consider the potential disadvantages of Saltbox houses, including limited space in the attic, uneven room dimensions, complex construction, higher costs, limited exterior design flexibility, and potentially reduced natural light in some areas. These factors should be weighed against the unique appeal and historical significance of the Saltbox house style.
Whether you are considering building a new Saltbox house or renovating an existing one, working with experienced professionals who understand the intricacies of this architectural style is crucial. They can help you navigate the design and construction process while preserving the integrity and unique features of the Saltbox house style.
In conclusion, Saltbox houses offer a captivating blend of history, charm, and functionality. They allow homeowners to embrace the past while enjoying a comfortable and visually appealing living space. Whether you are drawn to the historical significance, distinct aesthetic, or efficient use of space, the Saltbox house style offers a unique opportunity to create a home that is both timeless and captivating.
Frequently Asked Questions about Saltbox House Style – The Ultimate Guide
Was this page helpful?
At Storables.com, we guarantee accurate and reliable information. Our content, validated by Expert Board Contributors, is crafted following stringent Editorial Policies. We're committed to providing you with well-researched, expert-backed insights for all your informational needs.
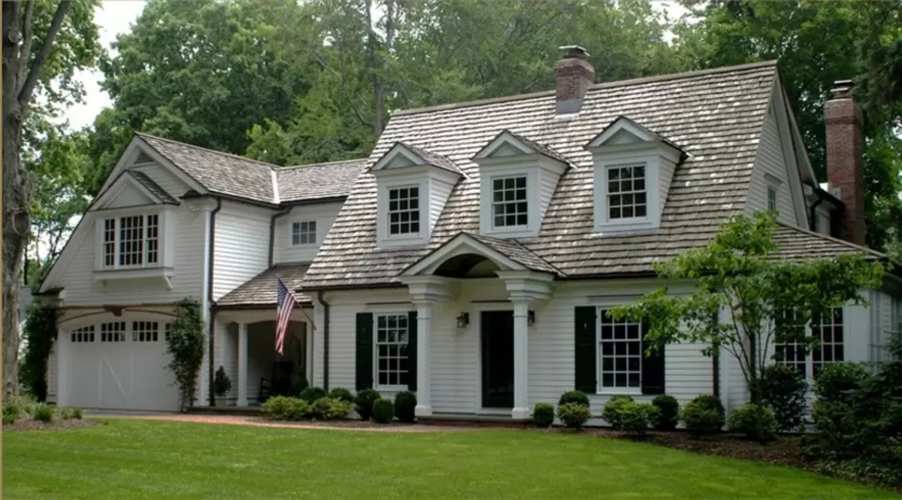
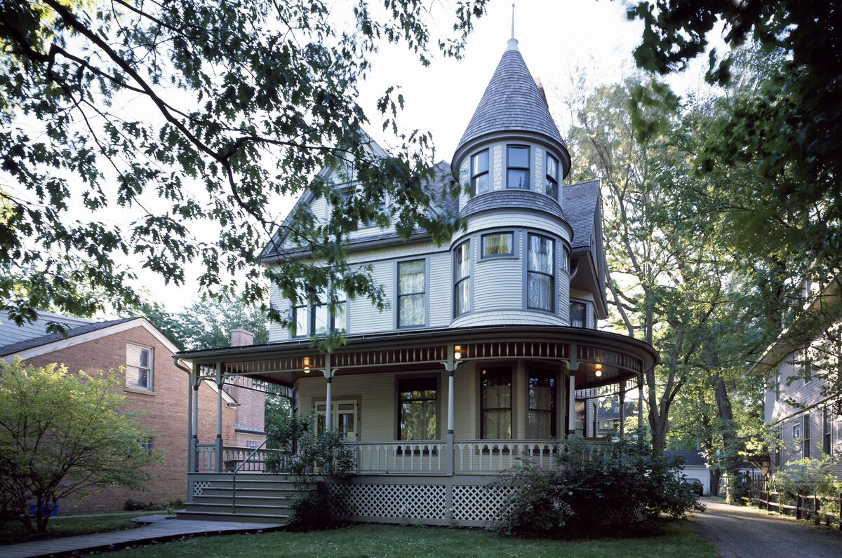
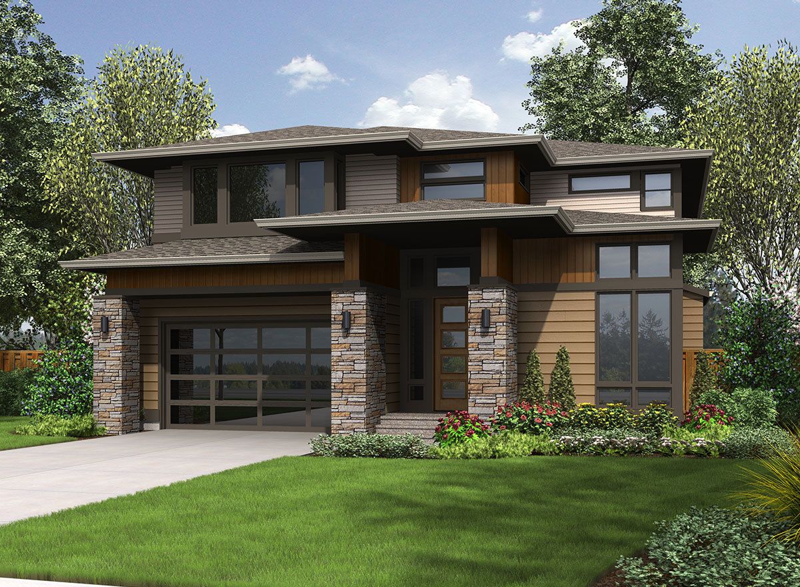

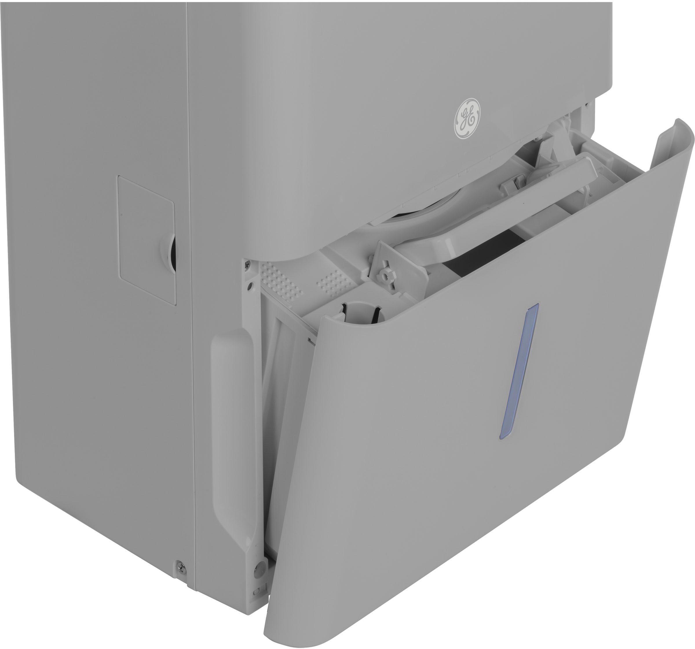

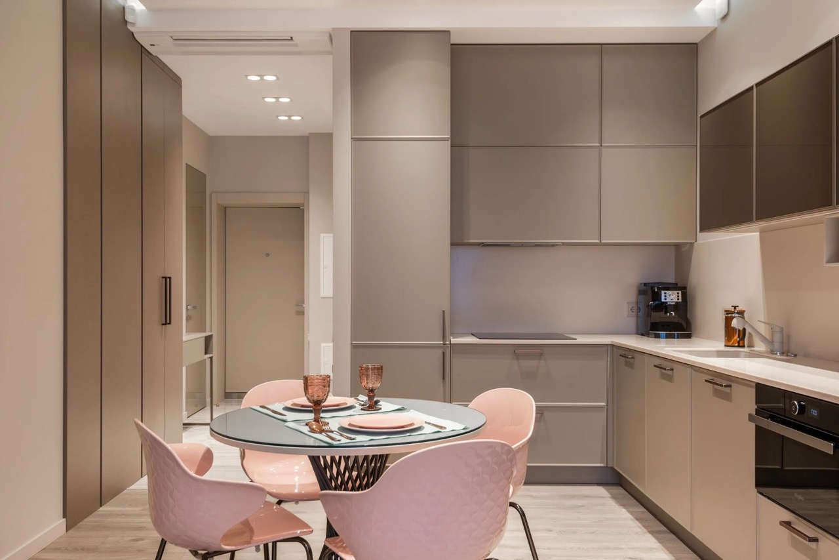
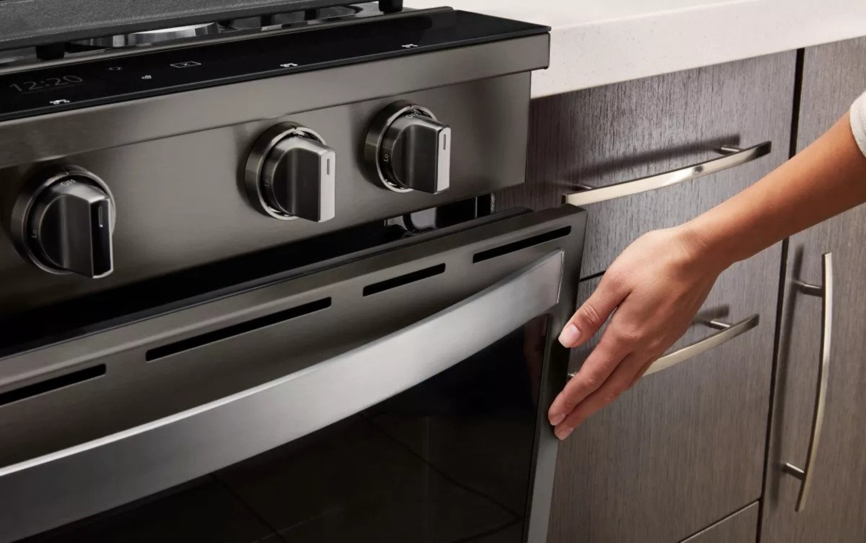

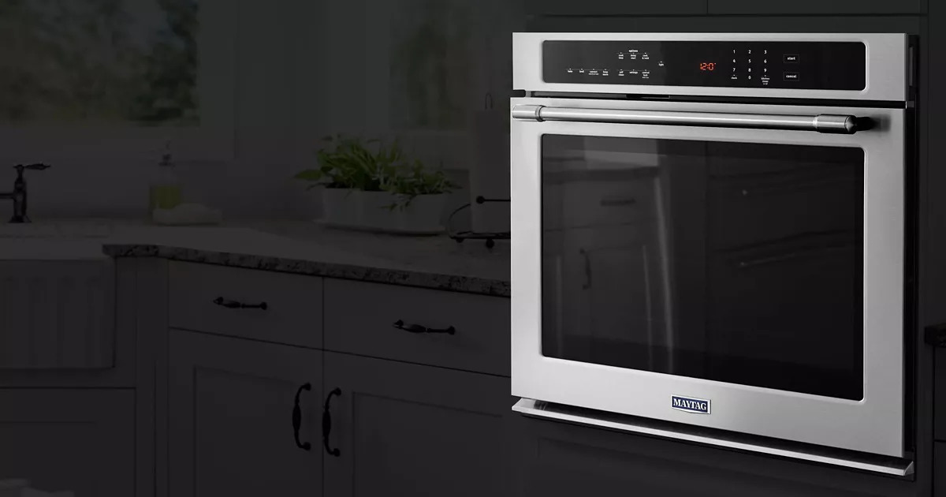



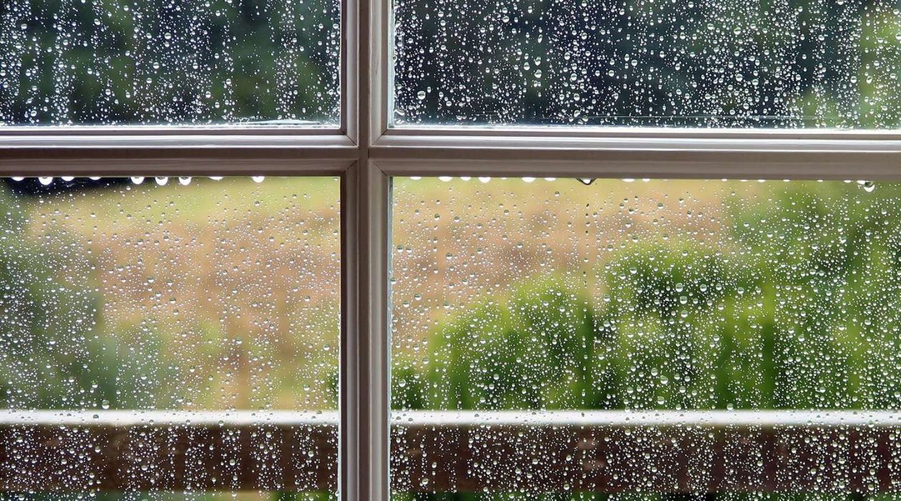

0 thoughts on “Saltbox House Style – The Ultimate Guide”