Home>Interior Design>Small Basement Ideas: 10 Expert Strategies For Maximizing Space
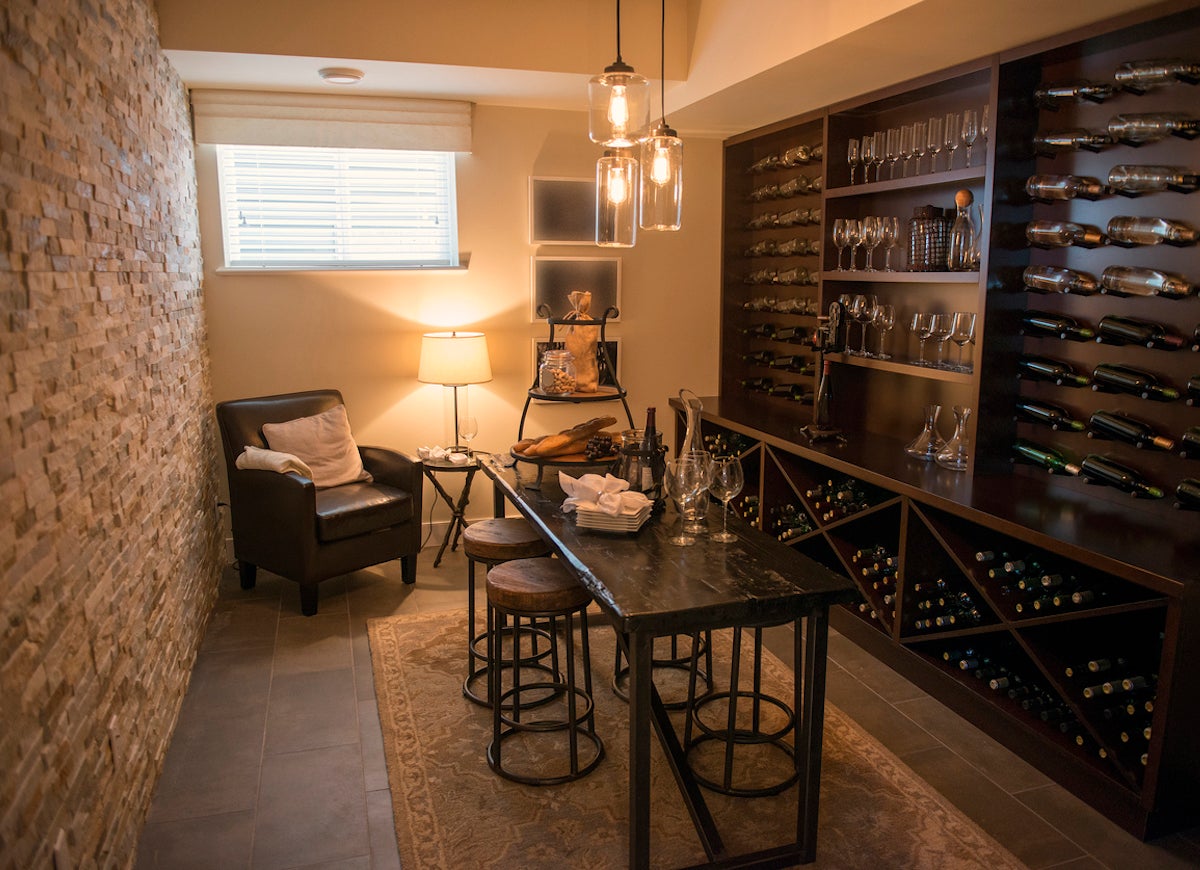

Interior Design
Small Basement Ideas: 10 Expert Strategies For Maximizing Space
Modified: October 20, 2024
Discover top interior design strategies for maximizing space in small basements. Get expert tips and ideas to transform your basement into a functional and stylish living area.
(Many of the links in this article redirect to a specific reviewed product. Your purchase of these products through affiliate links helps to generate commission for Storables.com, at no extra cost. Learn more)
Introduction
Welcome to the world of small basement spaces! Whether you have a cozy nook or a tight area tucked away beneath your home, there are plenty of exciting possibilities to transform your small basement into a functional and stylish space. With a little creativity and strategic planning, you can maximize every inch of your basement and create a space that is not only visually pleasing but also serves a variety of purposes.
In this article, we will explore 10 expert strategies for maximizing space in small basements. From clever storage solutions to innovative design ideas, you will learn how to make the most of your limited square footage and create a basement that is both practical and aesthetically appealing.
So, let’s dive in and discover how you can turn your small basement into a unique and inviting space.
Key Takeaways:
- Maximize space in your small basement by decluttering, utilizing vertical space, and creating functional zones. Incorporate multi-purpose furniture, light colors, and mirrors to create a bright and open atmosphere.
- Infuse your small basement with personal touches, compact appliances, and visual interest to create a stylish and inviting space. Maximize natural light, incorporate mirrors and glass, and prioritize functionality while reflecting your unique style and personality.
Strategy 1: Decluttering and Organizing
The first step in maximizing space in your small basement is to declutter and organize. Start by evaluating your belongings and getting rid of anything you no longer need or use. Clearing out the clutter will instantly make your basement feel more spacious and open.
Once you have decluttered, it’s time to organize the remaining items. Invest in storage containers, shelving units, and bins to keep your belongings neatly organized. Consider utilizing vertical wall space by installing shelves, racks, or pegboards. This will help free up valuable floor space and make use of the often-overlooked wall area.
Another great way to declutter is to create designated zones for different activities. For example, set up a designated area for storage, a workspace, a relaxation corner, and any other activities you plan to use your basement for. Clearly defining these areas will help keep the space organized and make it easier to find belongings when you need them.
Implementing smart storage solutions is also essential in a small basement. Look for furniture pieces that offer hidden storage compartments, such as ottomans or coffee tables with built-in drawers. Utilize under-stair spaces by installing custom cabinets or pull-out drawers. These small additions can make a significant difference in maximizing storage space while maintaining a clean and clutter-free environment.
Remember, effective decluttering and organizing is an ongoing process. Regularly assess your belongings and eliminate any items that are no longer necessary. With an organized and clutter-free basement, you will have a solid foundation to implement the remaining strategies and create a functional and inviting space.
Strategy 2: Utilizing Vertical Space
In a small basement, every square inch matters, and that includes vertical space. By utilizing the vertical space available, you can maximize storage and create a visually appealing design.
One of the most effective ways to make use of vertical space is by installing shelves or bookcases. Opt for tall and narrow units that can be placed against walls or in corners. This allows you to store items such as books, decor, or even small bins, without taking up valuable floor space.
If you have high ceilings in your basement, consider installing floor-to-ceiling shelving units. This not only provides ample storage but also adds an architectural element to the space. You can display decorative items, plants, or even create a mini home library.
Another way to take advantage of vertical space is by utilizing wall-mounted storage solutions. Install hooks or pegboard systems to hang items like tools, accessories, or even bicycles. This keeps them off the floor and creates a clean and organized look.
Don’t forget about the potential of your basement’s ceiling. Install hanging storage racks or overhead storage systems to make use of this often underutilized area. You can store items like seasonal decor or larger tools that are not frequently used.
In addition to storage, you can also incorporate vertical elements for design purposes. Hang artwork, mirrors, or wall decals to draw the eye upwards and create the illusion of higher ceilings. This brings depth and visual interest to the space.
Remember to consider the weight capacity and stability of any vertical storage or decorative elements you install. It’s important to ensure they are securely mounted to the walls or ceiling to avoid accidents or damage.
By utilizing the vertical space in your small basement, you can effectively expand your storage possibilities and create a visually appealing design that maximizes every inch of your space.
Strategy 3: Creating Functional Zones
In a small basement, creating functional zones is key to maximizing space and ensuring that each area serves a specific purpose. By dividing your basement into different zones, you can effectively utilize the available space and create a well-organized and cohesive environment.
Start by assessing your needs and determining how you plan to use your basement. Common functional zones in small basements include entertainment areas, home offices, workout spaces, or even guest quarters.
When designing functional zones, it’s important to consider the flow and accessibility of the space. Arrange the different zones in a way that allows for easy movement and transitions. For example, if you have an entertainment area and a home office, ensure that there is enough space between them to move comfortably.
Use a combination of furniture placement, rugs, and room dividers to visually define each zone. The use of different lighting fixtures or color schemes can also help distinguish the zones and create a sense of separation.
If your small basement has low ceilings or limited square footage, consider using furniture that is versatile and space-saving. For example, a sofa with a pull-out bed can serve as both seating and a guest bed. A desk with built-in storage can provide a functional workspace without taking up too much space.
It’s important to keep in mind that while creating functional zones is essential, you should also strive for a cohesive design throughout your basement. Choose a consistent theme, color palette, or design style that ties all the zones together. This will create a harmonious and visually appealing space.
Remember, versatility is key when designing functional zones in a small basement. Aim to maximize the usability of each area while keeping in mind the overall flow and cohesiveness of the space. By creating well-defined zones, you can effectively utilize the available space and make your small basement both functional and inviting.
Strategy 4: Installing Built-in Storage
In a small basement, every square inch counts, and one of the most effective ways to maximize space is by installing built-in storage solutions. Built-in storage not only provides a seamless and custom look but also allows you to optimize the available space efficiently.
Custom-built shelves and cabinets can be tailored to fit your specific needs and the layout of your basement. They can be designed to utilize corners, alcoves, or even the space under the stairs, which are often overlooked. By utilizing these areas, you can take advantage of otherwise unused space.
Consider incorporating wall-to-wall or floor-to-ceiling built-in shelves or cabinets. These provide ample storage space for books, decor, or even household supplies. They can be designed with doors or open shelves, depending on your preference and the items you wish to store.
Another option is to incorporate built-in benches with hidden storage. These can serve as seating areas while also providing a discreet storage solution for items like blankets, board games, or seasonal items.
If you have a small basement with a low ceiling, consider utilizing vertical wall space by installing built-in storage units with narrow profiles. These units can provide valuable storage without impeding on the floor space.
When designing built-in storage, carefully consider the specific items you plan to store so that the shelves or compartments are appropriately sized. This will ensure maximum efficiency and prevent wasted space.
Additionally, think about incorporating drawers, dividers, or adjustable shelves within the built-in units. This allows for flexibility and customization as your storage needs may change over time.
Remember, when installing built-in storage, it’s essential to work with a professional contractor or carpenter to ensure proper installation and a seamless finish. They can help you plan and design the units to optimize space and create a cohesive look within your small basement.
By incorporating built-in storage solutions, you can maximize space in your small basement while creating a custom and organized environment that fits your specific needs.
Strategy 5: Incorporating Multi-purpose Furniture
In a small basement, it’s important to make the most of every piece of furniture by opting for multi-purpose pieces. Multi-purpose furniture not only saves space but also serves multiple functions, allowing you to maximize the functionality of your basement.
One of the most versatile pieces of multi-purpose furniture is a sofa bed. This allows you to have comfortable seating during the day and easily transform it into a bed for guests at night. Look for sofa beds with built-in storage compartments to further optimize space.
Another great option is a convertible coffee table. These tables can be adjusted to different heights or expanded to provide additional surface area. This allows them to function as a coffee table, dining table, or even a desk, depending on your needs.
If you need additional seating options, consider using ottomans or poufs. These can serve as footrests, extra seating, or even as small side tables. Some ottomans also have hidden storage compartments, providing a dual purpose.
Utilize wall-mounted foldable tables or desks that can be easily folded down when not in use. These are ideal for creating a workspace or dining area in a small basement without taking up valuable floor space.
When choosing storage furniture, look for options with built-in compartments or drawers. For instance, a TV stand with shelves and cabinets can store media devices, games, and other entertainment essentials. This reduces the need for additional storage units.
Consider modular furniture systems that can be customized and rearranged to fit your changing needs. These systems often feature pieces that can be connected or separated, providing flexibility in maximizing space according to your requirements.
Lastly, don’t overlook the value of dual-function decor pieces. For example, a decorative ladder can serve as a towel rack, a display stand for blankets, or even a hanging plant holder. Look for unique decor items that can serve both an aesthetic and practical purpose.
By incorporating multi-purpose furniture into your small basement, you can save space and make the most of each piece for various functions. This allows you to create a flexible, versatile, and efficient space that suits your needs and lifestyle.
Consider using built-in storage solutions such as shelves, cabinets, and drawers to maximize space in a small basement. This will help keep the area organized and clutter-free.
Strategy 6: Using Light Colors and Strategic Lighting
In a small basement, creating a bright and airy atmosphere is essential for maximizing the space and making it feel larger than it actually is. One way to achieve this is by using light colors and incorporating strategic lighting.
When it comes to the walls, opt for light and neutral colors. Shades of white, beige, or pastel hues can help reflect light and create a sense of openness. Light-colored walls also tend to make a space feel more inviting and visually spacious.
Choose flooring options in light tones as well. Light-colored hardwood, laminate, or vinyl flooring can brighten up the basement and make it appear larger. If you prefer carpeting, select a light shade that complements the overall color scheme and adds warmth to the space.
Incorporating ample lighting is crucial in a small basement. Start with natural light by making the most of any windows or window wells. Keep the windows clean and unobstructed to allow as much sunlight as possible to enter the room.
If natural light is limited, supplement it with artificial lighting. Use a combination of overhead lighting, such as recessed lights or track lighting, and task lighting, such as table lamps or floor lamps. Ensure that the lighting is distributed evenly throughout the space to avoid any dark corners.
Add mirrors strategically to enhance the brightness and create an illusion of space. Place mirrors opposite windows or light sources to reflect light and make the basement feel more expansive. Mirrors also add a decorative touch while serving a practical purpose.
Consider using lighting fixtures with adjustable brightness or dimmers. This allows you to control the level of light in the basement according to your needs and create different atmospheres for various activities or moods.
Lastly, don’t forget to highlight specific areas or focal points in the basement with accent lighting. Use spotlights or wall sconces to draw attention to artwork, architectural features, or decorative elements. This adds depth and visual interest to the space.
By using light colors on the walls and floors, and incorporating strategic lighting throughout the basement, you can create an open and inviting atmosphere. This not only makes the space feel larger but also enhances the overall ambiance of your small basement.
Strategy 7: Maximizing Natural Light
Natural light is a valuable asset in any space, but it becomes even more crucial in a small basement. Maximizing the amount of natural light that enters your basement can significantly brighten the space, make it feel more expansive, and improve the overall ambiance.
One of the first steps in maximizing natural light is to ensure that your basement windows are clean and unobstructed. Remove any dirt or debris from the windows and keep the window wells clear of leaves or other obstructions. This allows as much natural light as possible to enter the space.
If your basement has windows that are small or few in number, consider adding more windows or enlarging existing ones. This can significantly increase the amount of natural light that filters into the space. Consult with a professional contractor to determine the feasibility and best approach for incorporating additional windows or expanding the existing ones.
If adding or enlarging windows is not possible, consider the use of window treatments to maximize natural light. Choose sheer curtains or blinds that let in plenty of light while still offering privacy as needed. Avoid heavy fabrics or dark-colored window coverings that can block or absorb the natural light.
To further enhance natural light, place mirrors strategically around the basement. Mirrors can reflect and amplify the natural light, making the space feel brighter and more open. Position mirrors directly across from windows or near light sources to optimize the effects.
If the basement is partially or completely below ground level, you can create light wells or window wells to bring in more natural light. Light wells are essentially excavated areas outside the basement windows that allow light to penetrate deeper into the space. Window wells can be lined with reflective surfaces to maximize the amount of light that reaches the basement.
Utilize light-colored surfaces and finishes in your basement to help bounce and reflect natural light. Choose light-colored paint for the walls and ceilings, and opt for light-colored flooring materials, such as light-toned hardwood or laminate. This will help brighten the space and create a more open and airy feel.
Maximizing natural light also involves maintaining a clean and clutter-free environment. Remove any items or furniture that may obstruct the flow of light, casting shadows or blocking windows. Keep the space tidy and organized to ensure that light reaches all areas of the basement.
By implementing strategies to maximize natural light, you can transform your small basement into a brighter and more inviting space. The increased natural light will not only make the basement feel larger but also improve the overall atmosphere and comfort of the room.
Strategy 8: Implementing Mirrors and Glass
When it comes to making a small basement feel larger and more spacious, implementing mirrors and glass elements can work wonders. These materials have the ability to reflect light, create visual depth, and add a touch of elegance to the space.
Strategically placing mirrors in your small basement can significantly enhance the perception of space. Mirrors reflect light and create the illusion of a larger area. Place mirrors on walls opposite windows or light sources to bounce natural and artificial light around the room, making it brighter and more expansive.
You can choose from a variety of mirror styles and shapes to suit your design aesthetic. Full-length mirrors, oversized mirrors, or even a grouping of smaller mirrors can all be used to create a dramatic effect. Consider incorporating mirrors as decorative elements on accent walls, backsplashes, or even as mirrored panels on doors or cabinets.
In addition to mirrors, incorporating glass elements can also help maximize the perception of space in a small basement. Consider using glass doors or partitions to separate different areas while maintaining an open and airy feel. Glass doors allow light to flow freely throughout the space, making it appear more spacious.
Glass can also be utilized in shelves and display units to create a sense of transparency and openness. Opt for glass shelving or cabinets with glass doors to showcase items without adding visual clutter. This not only enhances the visual appeal but also creates a sense of depth and dimension.
Another way to incorporate glass is by using glass tabletops for furniture pieces. This allows the eye to see through the surface, creating a sense of openness and continuity. Glass tabletops can also reflect light, making the space feel brighter and more expansive.
When using mirrors and glass, it’s important to consider placement and scale. Strategically position mirrors to reflect light and visually expand the space. Avoid placing mirrors or glass in areas that may create unwanted reflections, such as in direct view of clutter or unattractive elements.
Finally, keep in mind that while mirrors and glass can create a sense of space and openness, it’s essential to strike a balance and not overuse these elements. Incorporate them thoughtfully and in moderation to add depth and elegance without overwhelming the space.
By implementing mirrors and glass in your small basement, you can create an illusion of space and add a touch of sophistication and brightness. These elements work harmoniously to enhance the overall aesthetic and make your basement feel larger and more inviting.
Read more: How To Maximize Small Closet Space
Strategy 9: Opting for Compact Appliances and Fixtures
In a small basement, it’s essential to prioritize space efficiency and choose compact appliances and fixtures that maximize functionality without sacrificing precious square footage. By opting for smaller-scale options, you can ensure that your basement remains practical and comfortable to use.
When it comes to major appliances, such as refrigerators, washing machines, or dishwashers, look for models designed specifically for compact spaces. These appliances are typically slimmer in width and have a smaller overall footprint, allowing them to fit seamlessly into your small basement without overpowering the room.
Consider utilizing combo units that combine multiple functionalities into a single appliance. For example, washer-dryer combo units or dishwasher-drawer combinations can save space by eliminating the need for separate machines. These compact options are ideal for smaller basements where every inch counts.
In the kitchen area, opt for compact and slimline appliances such as refrigerators, dishwashers, and stoves. Choose models that have narrower profiles while still offering sufficient functionality. You can also consider under-counter or drawer-style appliances, which help save valuable floor and counter space.
When it comes to bathroom fixtures, select compact options that are specifically designed for small spaces. Look for space-saving toilets with compact tanks or wall-mounted options that offer more floor space. In the shower area, consider installing corner or walk-in showers that require less space compared to traditional bathtub-shower combinations.
Incorporate storage solutions into your appliances and fixtures wherever possible. For example, choose bathroom vanities or kitchen cabinets that have built-in storage compartments or pull-out drawers. These features allow you to keep essentials neatly organized while maximizing the functionality of the space.
Additionally, consider wall-mounted fixtures such as floating sinks or toilets. These fixtures create the illusion of more floor space and make cleaning and maintenance easier. Wall-mounted or foldable tables in the kitchen or dining area can also save space when not in use.
Remember, it’s important to measure your space carefully before purchasing appliances and fixtures to ensure they fit seamlessly. Consider the flow and functionality of the room, and choose items that serve your needs without overpowering the space.
By opting for compact appliances and fixtures, you can maximize space in your small basement while still enjoying the necessary functionality and comfort. These space-saving options allow you to have a fully equipped basement without compromising on style or functionality.
Strategy 10: Adding Visual Interest and Personality
While maximizing space and functionality are essential in a small basement, it’s equally important to add visual interest and inject your personality into the space. Adding unique design elements and personal touches can transform your basement from a plain room into a stylish and inviting retreat.
Start by selecting a color scheme that reflects your personal style and complements the overall theme of your home. Consider incorporating pops of color through accent walls, furniture, or decor pieces. However, be mindful not to overwhelm the space with too many bold colors, as this can make the basement feel smaller and visually chaotic.
Introduce texture through various materials and finishes. Consider incorporating elements such as exposed brick, textured wallpaper, or natural stone to add depth and visual interest to the walls. Textured textiles, such as pillows or throws, can also enhance the cozy and inviting atmosphere of the space.
Add personality through artwork and decorative accents. Select pieces that resonate with your style and preferences. Whether it’s framed prints, paintings, sculptures, or unique found objects, these pieces can serve as conversation starters and add a personal touch to the basement.
Take advantage of the vertical space by creating a gallery wall that showcases a collection of artwork or family photos. This not only adds visual interest but also draws the eye upwards, making the space feel larger. Experiment with different shapes and sizes to create a dynamic and visually appealing arrangement.
Lighting fixtures can also contribute to the overall ambiance and personality of the basement. Choose fixtures that reflect your personal style, whether it’s modern and sleek or vintage and ornate. Consider incorporating statement pieces, such as chandeliers or pendant lights, to add a touch of glamour and create a focal point in the space.
Don’t forget about the power of plants to add life and vibrancy to your small basement. Incorporate potted plants or hanging baskets to bring a touch of nature indoors. Plants not only add visual interest but also improve air quality and create a calming atmosphere.
Lastly, pay attention to the small details and accessories. Select rugs, curtains, and cushions that tie the design elements together and add comfort and warmth to the space. Consider adding personal mementos, books, or decorative objects that reflect your interests, hobbies, or travels.
By infusing your small basement with visual interest and personal touches, you can create a space that is not only functional but also reflects your unique style and personality. These design elements will make the basement feel like an extension of your home and a place that truly belongs to you.
Conclusion
Transforming a small basement into a functional and stylish space requires a combination of strategic planning, creative design, and a dash of your personal touch. By implementing the 10 expert strategies outlined in this article, you can maximize every inch of your basement and create an environment that is both practical and visually appealing.
Start by decluttering and organizing your belongings to create a clean and clutter-free space. Utilize vertical space by installing shelves, cabinets, and hooks to maximize storage. Create functional zones within your basement to optimize space usage and ensure a well-organized layout.
Incorporate multi-purpose furniture to save space and provide versatility. Use light colors and strategic lighting to create a bright and open atmosphere. Maximize natural light by keeping windows clean, utilizing mirrors, and considering light wells or window wells.
Add visual interest and personality to your basement through the use of mirrors, glass elements, and unique design touches. Opt for compact appliances and fixtures to save space while maintaining functionality. Finally, infuse your personal style and interests through artwork, decor, and personal mementos.
Remember that your small basement is a blank canvas waiting for your creative touch. Experiment with different ideas, prioritize what matters most to you, and don’t be afraid to think outside the box. With careful planning and a bit of imagination, you can transform your small basement into a space that you truly love and enjoy.
So roll up your sleeves, get started with the strategies and let your small basement shine!
Frequently Asked Questions about Small Basement Ideas: 10 Expert Strategies For Maximizing Space
Was this page helpful?
At Storables.com, we guarantee accurate and reliable information. Our content, validated by Expert Board Contributors, is crafted following stringent Editorial Policies. We're committed to providing you with well-researched, expert-backed insights for all your informational needs.
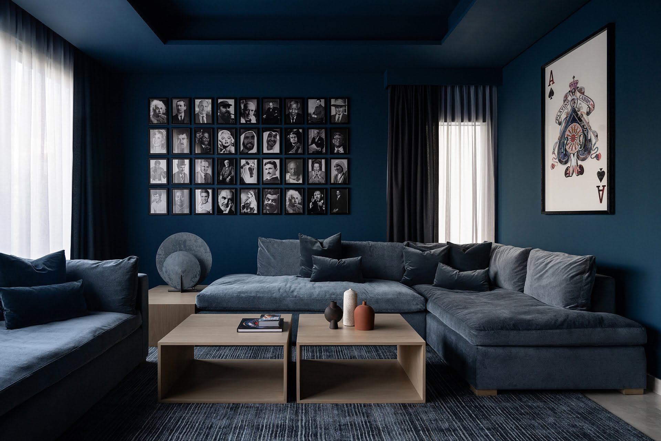
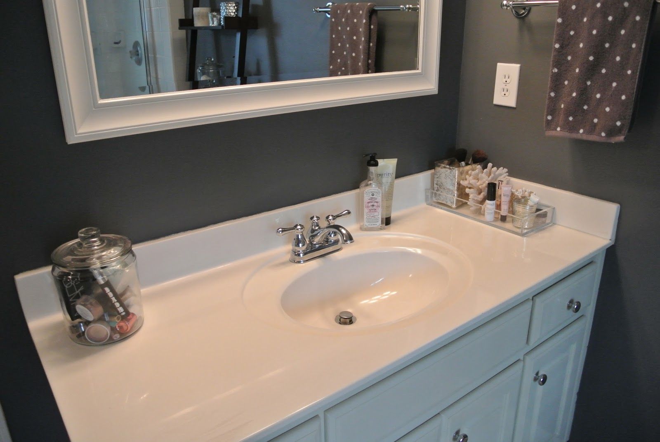
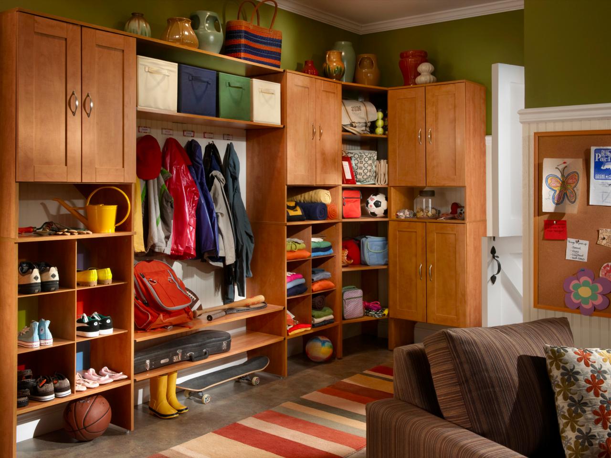
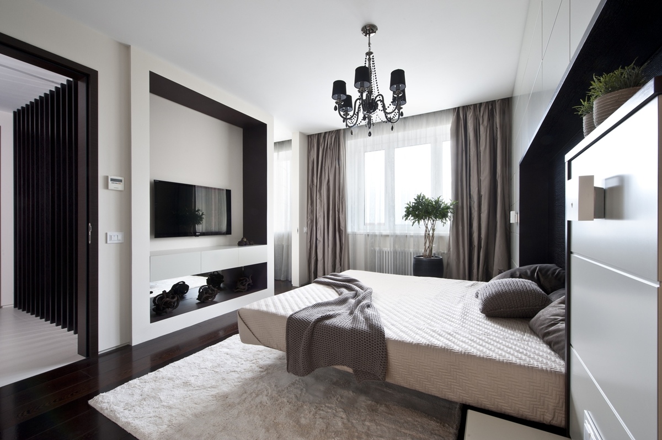
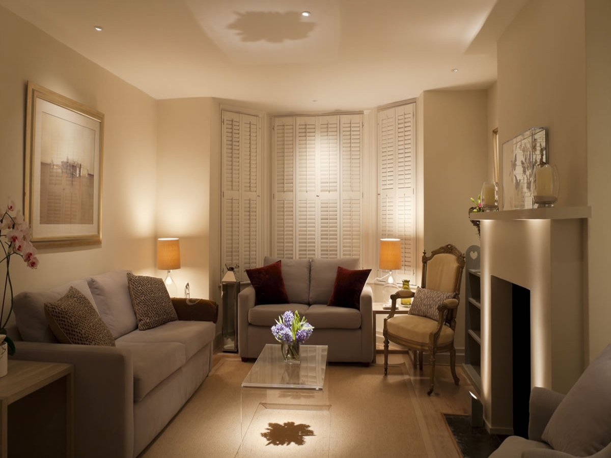
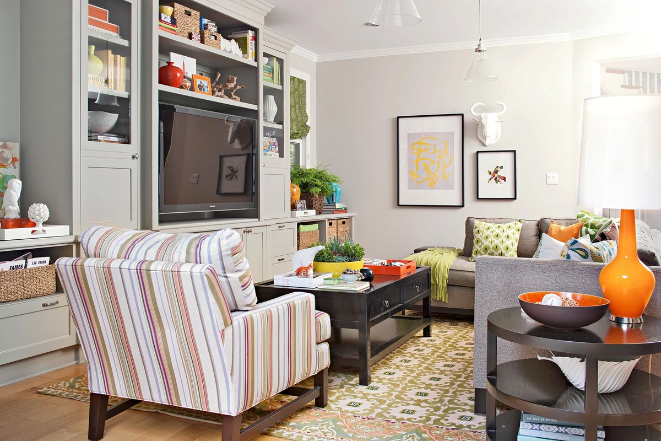
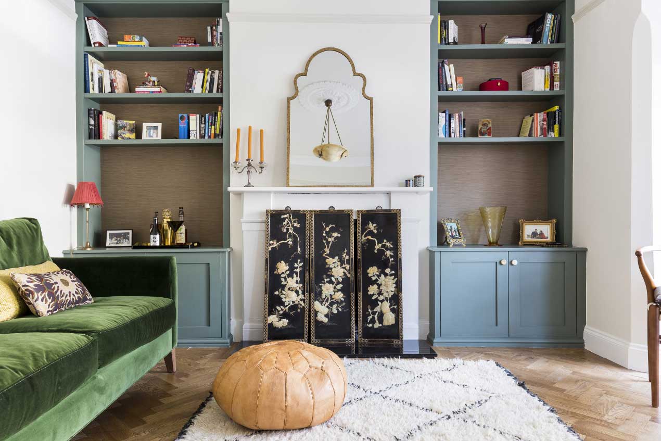
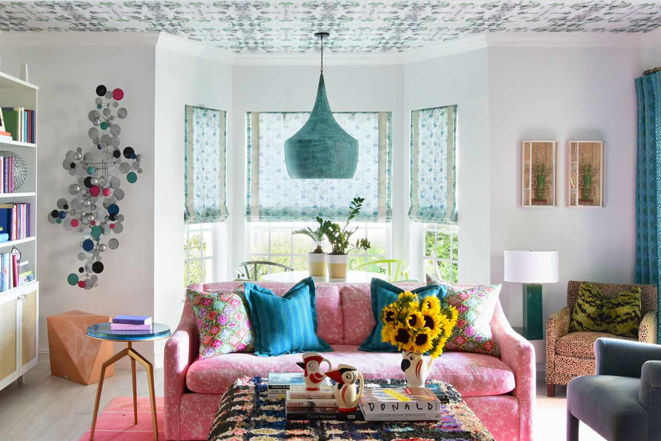
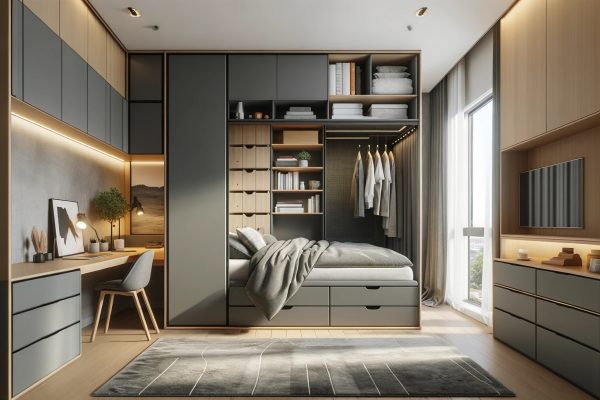
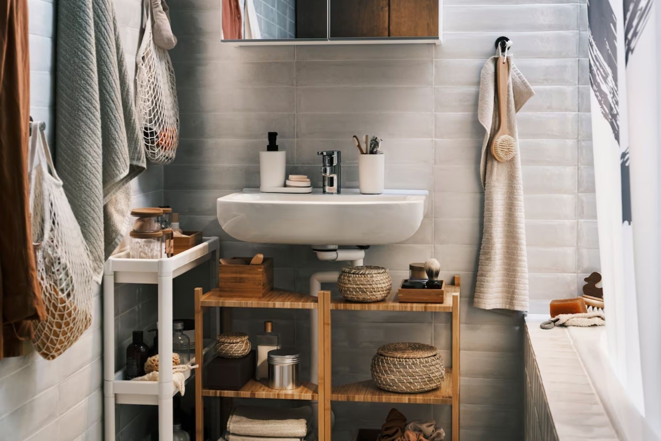
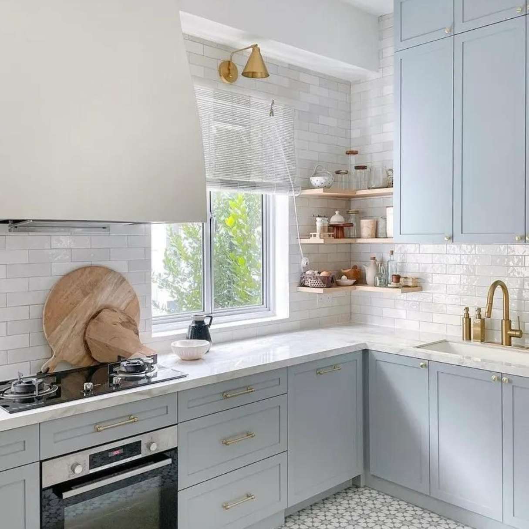
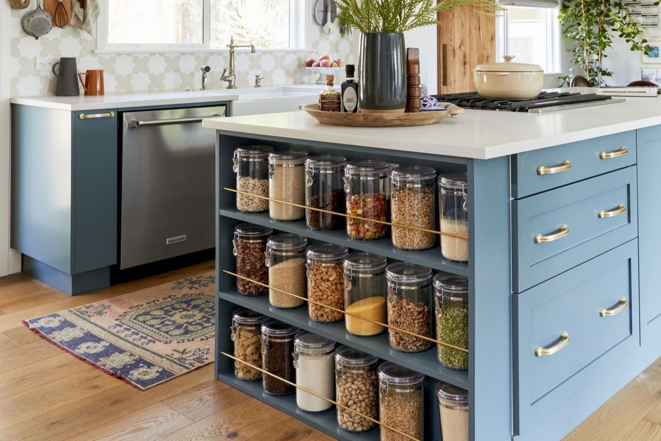
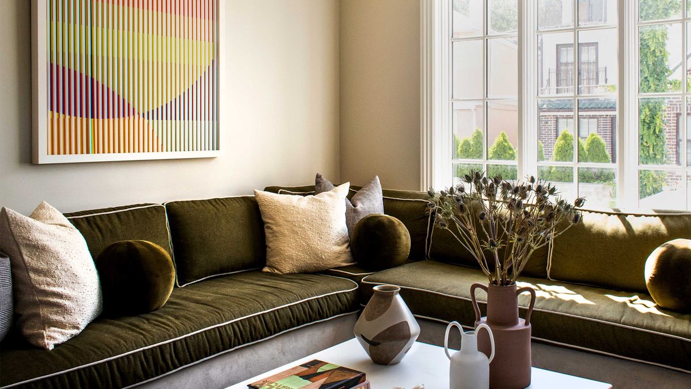

0 thoughts on “Small Basement Ideas: 10 Expert Strategies For Maximizing Space”