Home>Storage Ideas>Bathroom Storage>10 Narrow Bathroom Ideas – Be Inspired By These Beautiful Designs
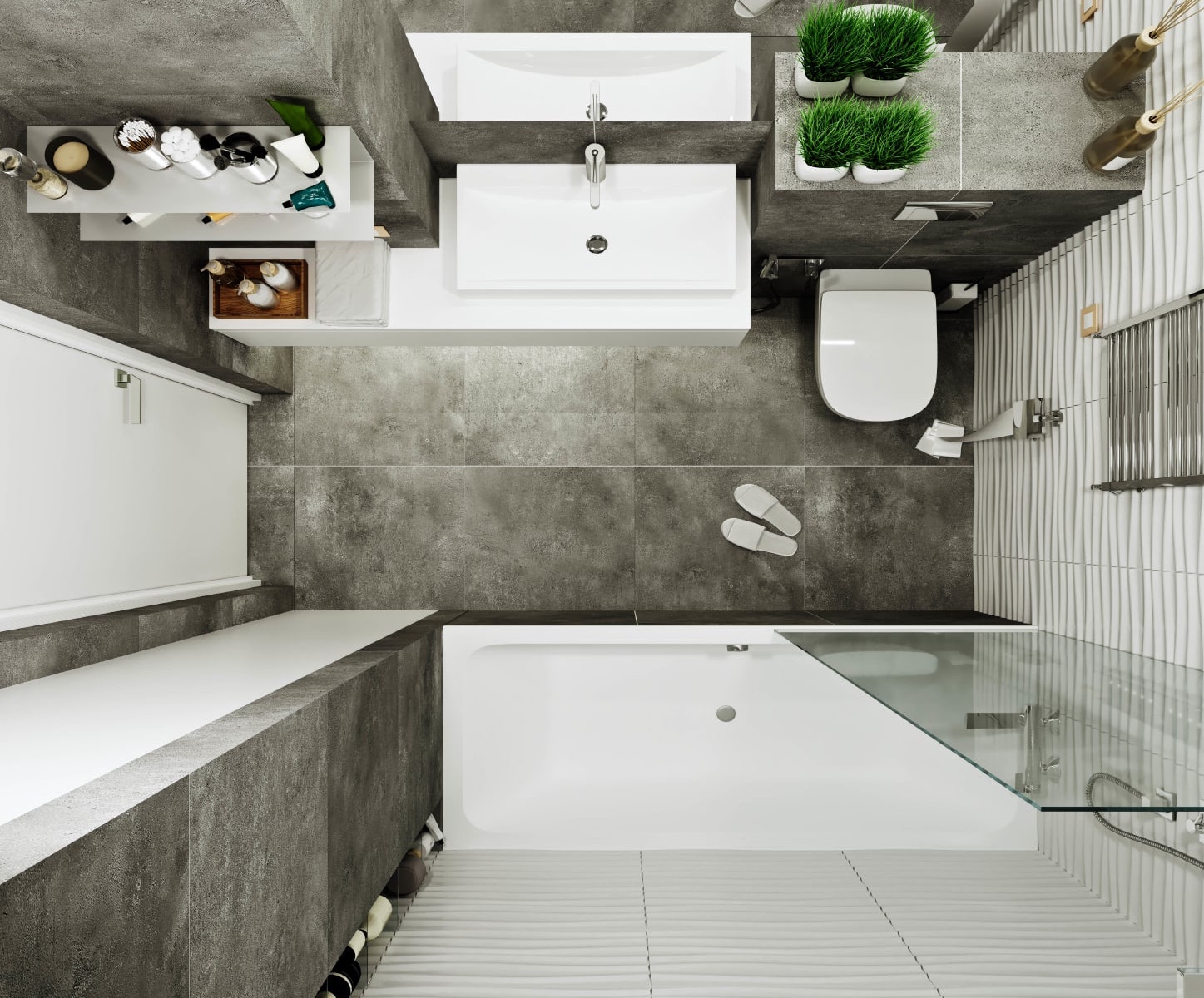

Bathroom Storage
10 Narrow Bathroom Ideas – Be Inspired By These Beautiful Designs
Modified: October 20, 2024
Get inspired by these narrow bathroom ideas and discover beautiful designs that maximize bathroom storage
(Many of the links in this article redirect to a specific reviewed product. Your purchase of these products through affiliate links helps to generate commission for Storables.com, at no extra cost. Learn more)
10 Narrow Bathroom Ideas: Be Inspired by These Beautiful Designs
When it comes to designing a narrow bathroom, space is often a constraint. However, with some creativity and smart storage solutions, you can transform your small bathroom into a functional and visually appealing space. Here are 10 narrow bathroom ideas that will inspire you to make the most of your limited space.
Key Takeaways:
- Maximize vertical space with tall storage solutions to keep a narrow bathroom organized and visually appealing. Choose cabinets or shelves that complement the overall style and strategically position them for optimal functionality.
- Create an illusion of space with large mirrors and light color palettes to make a narrow bathroom feel larger and more open. Experiment with creative lighting solutions to brighten up the space and enhance the overall ambiance.
Maximize Vertical Space with Tall Storage Solutions
Take advantage of the vertical space in your narrow bathroom by installing tall storage solutions. Floor-to-ceiling cabinets or shelves can provide ample storage for toiletries, towels, and other bathroom essentials without taking up valuable floor space. Choose cabinets with doors or opaque glass to keep your bathroom neat and organized.
Create an Illusion of Space with Large Mirrors
In a narrow bathroom, mirrors can be your best friend. Install a large mirror above the sink or on one wall to create an illusion of more space. Mirrors reflect light, making the bathroom appear larger and brighter. Additionally, a well-placed mirror can also serve as a decorative element, adding elegance to the overall design.
Opt for a Pedestal Sink to Save Floor Space
If you’re tight on floor space, consider installing a pedestal sink instead of a bulky vanity. Pedestal sinks not only save space but also give the bathroom a sleek and minimalist look. Pair it with a wall-mounted faucet to maximize the counter space and create an open and airy atmosphere in your narrow bathroom.
Utilize Recessed Shelving for Additional Storage
Recessed shelving is an excellent solution for narrow bathrooms with limited wall space. Install recessed shelves in between wall studs to create storage niches for toiletries, candles, or decorative items. This not only saves space but also adds a unique architectural element to your bathroom’s design.
Incorporate Floating Shelves for a Sleek and Minimalist Look
Floating shelves are a great way to add storage and style to a narrow bathroom. Install them above the toilet or along an empty wall to keep essentials within reach without taking up valuable floor space. Choose shelves with a minimalist design to maintain a clean and clutter-free look.
Choose a Light Color Palette to Make the Bathroom Appear Larger
Color can play a significant role in making a narrow bathroom feel more spacious. Opt for a light color palette, such as whites, creams, or pastels, to open up the space and create a sense of airiness. You can add pops of color with accessories or artwork to inject personality into the design.
Install a Sliding Door to Save Space and Add Style
In a narrow bathroom, a traditional swinging door can take up valuable space. Consider installing a sliding door to save space while adding a touch of style. Sliding doors not only create a streamlined look but also provide easy access to the bathroom without obstructing the surrounding area.
Utilize Pocket Doors to Maximize Space in a Narrow Bathroom
If you’re looking to maximize space in a narrow bathroom, pocket doors are a fantastic option. These doors slide into a wall cavity when opened, eliminating the need for door clearance and maximizing floor space. Pocket doors offer a seamless and sleek design that adds a touch of elegance to your bathroom.
Read more: Nature-Inspired Biophilic Interior Design
Experiment with Creative Lighting Solutions to Brighten Up the Space
Lighting can play a significant role in creating the illusion of space in a narrow bathroom. Install a combination of task lighting, such as vanity lights or sconces, and ambient lighting, such as recessed lights or a pendant light. Experiment with different light fixtures and placements to make your bathroom feel bright and welcoming.
Install a Corner Shower or Bathtub to Optimize Space Utilization
In a narrow bathroom, utilizing corners efficiently is key. Consider installing a corner shower or bathtub to optimize space utilization. Corner showers or bathtubs not only save space but also create a visually appealing focal point in the bathroom. Pair them with a glass enclosure to maintain an open and airy feel.
With these 10 narrow bathroom ideas, you can transform your small space into a functional and beautiful oasis. Remember to prioritize storage solutions, maximize vertical space, and create the illusion of more space with mirrors and light colors. With a bit of creativity and thoughtful planning, you can make the most of your limited bathroom space.
Key Takeaways:
- Maximize vertical space with tall storage solutions to keep a narrow bathroom organized and visually appealing. Choose cabinets or shelves that complement the overall style and strategically position them for optimal functionality.
- Create an illusion of space with large mirrors and light color palettes to make a narrow bathroom feel larger and more open. Experiment with creative lighting solutions to brighten up the space and enhance the overall ambiance.
Maximize Vertical Space with Tall Storage Solutions
When dealing with a narrow bathroom, one of the biggest challenges is finding enough storage space without cluttering the limited floor area. The solution? Maximize the vertical space by incorporating tall storage solutions.
Consider installing floor-to-ceiling cabinets or shelves that can make the most of the unused wall space. These tall storage units provide ample space to store towels, toiletries, and other bathroom essentials, keeping them within reach while ensuring a clutter-free bathroom. By utilizing the vertical space, you can avoid sacrificing precious floor area and maintain a visually appealing and organized bathroom.
When selecting tall storage solutions, it’s crucial to choose units that complement the overall style of your bathroom. Opt for cabinets with doors or opaque glass to keep items neatly tucked away, giving your bathroom a clean and streamlined look. This will help to create a sense of tranquility and order in the narrow space.
If you prefer an open and airy feel, consider incorporating open shelves. These shelves can showcase decorative items such as candles, plants, or jars with toiletries, adding a personal touch to the bathroom design. To prevent the shelves from looking cluttered, use baskets or decorative boxes to store smaller items, keeping them organized and visually appealing.
In terms of placement, strategically position the tall storage units to optimize functionality. Consider placing them near the vanity area for easy access to everyday items or in corners to make efficient use of the space. By carefully planning the placement, you can ensure a seamless flow and maximize both functionality and aesthetics in your narrow bathroom.
Additionally, incorporating adjustable shelving in the tall storage units can provide flexibility in accommodating items of different heights. This allows you to customize the storage space based on your specific needs, ensuring efficient use of every inch of the vertical space.
When it comes to styling tall storage solutions, consider selecting materials, finishes, and colors that complement the overall decor. You can opt for wood, metal, or glass depending on the desired aesthetic. Additionally, choosing a color palette that matches the bathroom’s theme can create a harmonious and visually pleasing environment.
Remember, maximizing vertical space is essential in a narrow bathroom. By utilizing tall storage solutions, you can create a functional and organized space while maintaining a visually appealing design. So, embrace the vertical dimension of your bathroom and watch as it transforms into a beautiful and efficient retreat.
Create an Illusion of Space with Large Mirrors
In a narrow bathroom, creating the illusion of more space is key to making the room feel larger and more open. One effective way to achieve this is by incorporating large mirrors into the design.
Large mirrors have the power to visually expand the size of a room by reflecting light and creating a sense of depth. When strategically placed, they can make a narrow bathroom feel more spacious and airy.
An ideal placement for a large mirror is above the sink or on one of the walls. Not only does this provide a functional space for grooming and getting ready, but it also serves as a focal point that enhances the overall design of the bathroom.
The size of the mirror is crucial in achieving the desired effect. Opt for a mirror that spans the width of the sink or stretches from floor to ceiling to maximize its impact. This will create a seamless and continuous reflection, making the room seem larger than it actually is.
In addition to size, the frame of the mirror can also contribute to the style and aesthetics of the bathroom. Choose a frame that complements the overall design theme. For a sleek and modern look, opt for a frameless mirror that creates a clean and minimalist appearance. Alternatively, select a framed mirror in a decorative style or finish that adds character to the space.
Another idea to consider is using multiple mirrors to create a dynamic and interesting visual effect. Install two or three mirrors side by side to create the illusion of an extended space. This works particularly well in narrow bathrooms with walls facing each other.
Aside from creating the illusion of space, large mirrors also have the added benefit of reflecting light. This is especially important in a narrow bathroom, as it can help brighten up the space and make it feel more welcoming. Place the mirror opposite a window or artificial light sources to maximize its reflective properties.
Moreover, large mirrors can be visually appealing and serve as a statement piece in the bathroom. Consider incorporating decorative elements, such as etching or beveled edges, to enhance the mirror’s aesthetics and add a touch of elegance to the space.
By using large mirrors effectively in your narrow bathroom, you can create an illusion of space and transform the room into a visually stunning oasis. So, don’t be afraid to go big with your mirrors and watch as your bathroom opens up and feels more spacious than ever before.
Opt for a Pedestal Sink to Save Floor Space
When dealing with a narrow bathroom, every square inch of floor space is valuable. One practical solution to maximize floor area and create a more open feel is to opt for a pedestal sink.
A pedestal sink is a freestanding sink that consists of a basin mounted on a ceramic or porcelain pedestal. Unlike traditional vanity sinks that occupy floor space with cabinets or storage underneath, a pedestal sink provides a sleek and minimalist design that saves valuable square footage.
Installing a pedestal sink opens up the floor space and creates an illusion of more room in your narrow bathroom. The streamlined design allows for easy movement within the bathroom and eliminates the visual bulk that a vanity sink can bring. This creates a more spacious and airy ambiance, which is ideal for smaller bathrooms.
Aside from the visual benefits, pedestal sinks also offer practical advantages. They can be easier to clean since there are no cabinets or countertops to maneuver around. Additionally, the absence of storage underneath the sink encourages decluttering and encourages a minimalist approach to bathroom organization.
When choosing a pedestal sink, consider the available space in your bathroom and select a size that fits proportionally. There are a variety of shapes and sizes available, so you can find one that suits your needs and aesthetic preferences.
To further optimize floor space, pair your pedestal sink with a wall-mounted faucet. By eliminating the need for a deck-mounted faucet, you can free up even more counter space, creating a cleaner and more open feel in your bathroom.
When it comes to storage, you may need to think creatively. Since pedestal sinks don’t offer storage underneath, consider utilizing other areas in your bathroom. Install a medicine cabinet or floating shelves on the walls to compensate for the lack of storage space. You can also incorporate baskets or decorative boxes to store toiletries and keep them within reach.
Lastly, embrace the opportunity to highlight the pedestal sink as a focal point in your bathroom design. Consider selecting a stylish and unique pedestal sink that matches the overall aesthetic of your space. Whether it’s a classic pedestal design or a modern, sleek option, the sink can become a standout feature in your narrow bathroom.
By choosing a pedestal sink for your narrow bathroom, you can save valuable floor space while still maintaining functionality and style. So, say goodbye to bulky vanities and hello to a more open and spacious bathroom with the timeless elegance of a pedestal sink.
Utilize Recessed Shelving for Additional Storage
When designing a narrow bathroom, it’s essential to find creative storage solutions that maximize space without making the room feel cramped. One effective way to achieve this is by utilizing recessed shelving.
Recessed shelving refers to shelves that are built directly into the wall, allowing for storage without protruding into the bathroom space. These shelves are created by cutting into the wall and framing the space with a decorative trim or tile surround. The result is a clever and seamless storage solution that adds both functionality and style to a narrow bathroom.
The primary advantage of recessed shelving is that it provides additional storage without taking up valuable floor space. You can use these shelves to keep towels, toiletries, or decorative items within easy reach, eliminating the need for bulky cabinets or freestanding storage units.
When incorporating recessed shelving, consider the placement and size of the shelves. Strategically place them in areas where they can be most useful, such as near the bathtub or shower for easy access to towels and shampoos. Additionally, vary the shelf sizes to accommodate different items and create visual interest.
To further enhance the aesthetics, choose a decorative trim or tile surround that complements the overall design of your bathroom. You can select materials and colors that match the existing tiles or create a contrasting effect to make the recessed shelving stand out as a unique feature.
Another advantage of recessed shelving is that it allows you to customize the spacing and arrangement to suit your specific storage needs. Unlike standard shelves that come in fixed sizes, recessed shelving gives you the freedom to create compartments of different heights and widths, accommodating items of various sizes.
For added functionality, consider incorporating features like built-in lighting or electrical outlets within the recessed shelves. This can make your bathroom more convenient and efficient by providing a designated space for essentials like electric toothbrush chargers or hairdryers.
When organizing the recessed shelving, be mindful of clutter. Keep it minimal and organized to maintain a clean and uncluttered look. You can use decorative baskets or jars to store smaller items or use bins to group similar items together.
Narrow bathrooms often lack storage options, but with recessed shelving, you can transform unused wall space into functional storage areas, without compromising on style or aesthetics. These shelves provide a practical and visually appealing solution to keep your bathroom organized and clutter-free.
Overall, recessed shelving is a smart storage solution that maximizes space efficiency in a narrow bathroom. It adds both functionality and style while keeping the room open and uncluttered. So, consider incorporating recessed shelving into your bathroom design and enjoy the benefits of additional storage without sacrificing precious floor space.
Incorporate Floating Shelves for a Sleek and Minimalist Look
If you’re looking to add storage to your narrow bathroom without compromising on style, consider incorporating floating shelves. Floating shelves not only provide functional storage solutions but also give your bathroom a sleek and minimalist look.
Floating shelves are wall-mounted shelves that appear to “float” without any visible brackets or supports. This creates a clean and modern aesthetic, perfect for a narrow bathroom where every inch of space counts. These shelves are versatile and can be used to showcase decorative items, store everyday essentials, or even hold towels and toiletries.
The beauty of floating shelves lies in their simplicity. They can be installed at various heights and widths, allowing you to customize them to fit your specific storage needs and the available wall space. This flexibility allows you to make the most of your narrow bathroom by utilizing vertical space effectively.
When choosing floating shelves, select materials that match or complement the overall design of your bathroom. Common options include wood, glass, or metal. Wood shelves provide a warm and natural feel, while glass or metal shelves create a more contemporary look. Consider the existing finishes and colors in your bathroom to ensure a cohesive design.
One of the benefits of floating shelves is that they create an open and airy feel, making your narrow bathroom appear larger. By removing bulky cabinets or freestanding storage units, you free up visual space and allow light to flow freely throughout the room.
When installing floating shelves, be sure to follow proper guidelines for weight-bearing capacity and secure installation. Since these shelves do not have visible supports, it’s crucial to ensure that they are anchored properly to the wall to prevent accidents or damage.
In terms of styling, keep the shelves organized and clutter-free to maintain the minimalist aesthetic. Use decorative bins, baskets, or jars to store smaller items and keep everything neat and tidy. Incorporate a mix of functional items and decorative accents to add personality and charm to your bathroom.
Consider placing floating shelves above the toilet or next to the vanity to make the most of the available wall space. You can also create a staggered or asymmetrical arrangement to add visual interest and break up the monotony.
To enhance the design impact, you can also include accent lighting on or beneath the floating shelves. This will not only illuminate the shelves but also create a warm and inviting ambiance in your bathroom.
Whether it’s for storing towels, displaying decorative items, or organizing toiletries, floating shelves are an excellent addition to a narrow bathroom. They offer both functionality and style, making your bathroom feel more organized and visually appealing. So, embrace the sleek and minimalist look of floating shelves and take your narrow bathroom design to the next level.
Choose a Light Color Palette to Make the Bathroom Appear Larger
When designing a narrow bathroom, one of the most effective ways to create the illusion of more space is by selecting a light color palette. Light colors have the power to visually expand a room, making it appear larger and more open.
Opting for light colors on the walls, floors, and fixtures can have a transformative effect on your narrow bathroom. White, cream, pastel shades, and soft neutrals reflect light, creating a brighter and more spacious atmosphere.
The walls are a key element in setting the tone for the entire bathroom. Choosing a light color, such as a crisp white or a pale pastel, will make the walls recede visually and give the illusion of more space. It’s important to note that using a single light color throughout the entire bathroom, including the ceiling, can further enhance the feeling of expansiveness.
When it comes to flooring, selecting a light-colored tile or vinyl can also contribute to the overall sense of spaciousness. Light-colored flooring continues the visual flow and creates a seamless transition from the walls to the floor, avoiding any visual breaks that can make the space feel smaller.
In addition to the walls and floors, consider using light colors for the bathroom fixtures and accessories. Opt for a white or light-colored toilet, sink, and bathtub. This will create a cohesive and harmonious look that contributes to the overall sense of openness and cleanliness.
While light colors can make a narrow bathroom feel more spacious, it doesn’t mean you have to sacrifice character or style. You can still add pops of color or interesting textures through accessories, such as towels, rugs, or artwork. These accents can provide visual interest without overwhelming the space.
Another trick to consider is incorporating reflective surfaces in your bathroom design. Mirrored or glass elements, such as a mirrored vanity or a glass shower enclosure, can bounce light around the room, making it appear larger and brighter. Additionally, installing well-placed lighting fixtures can further enhance the reflective qualities of the space.
Remember, the goal is to create a light and airy feeling in your narrow bathroom. Avoid dark or bold colors, as they can visually shrink the space. Instead, stick to lighter tones that promote a sense of openness and tranquility.
By choosing a light color palette for your narrow bathroom, you can instantly transform the space and make it feel larger and more inviting. So, embrace the power of light colors and watch as your bathroom opens up and becomes a serene oasis.
Install a Sliding Door to Save Space and Add Style
When it comes to maximizing space in a narrow bathroom, every square inch matters. One innovative solution that can save space while adding a touch of style is to install a sliding door.
A sliding door operates on a track system, allowing it to slide horizontally along the wall instead of swinging open like a traditional hinged door. This design feature is particularly advantageous in a narrow bathroom where clearance for a swinging door may be limited.
By installing a sliding door, you can save precious floor space that would otherwise be required for a door to swing open and closed. This extra space can then be utilized for other bathroom fixtures, such as a toilet, sink, or storage units, making the most of the available area.
In addition to its space-saving functionality, a sliding door adds a stylish and contemporary element to your bathroom. The sleek and minimalistic design of a sliding door can seamlessly blend with any decor style, creating a clean and uncluttered appearance.
Sliding doors come in various materials, finishes, and designs, allowing you to choose the one that best complements your bathroom’s aesthetic. From classic wooden doors to modern glass or mirrored doors, there are options available to suit any style preference.
Furthermore, sliding doors offer ease and convenience in everyday use. Unlike hinged doors that can sometimes get in the way or occupy valuable space when left open, sliding doors glide smoothly along their track, effortlessly opening and closing without obstruction.
If privacy is a concern, you can opt for frosted or patterned glass sliding doors. These doors allow natural light to pass through while maintaining privacy, creating a bright and inviting atmosphere in your narrow bathroom.
It’s important to note that professional installation is recommended for sliding doors, as they require a properly installed track system and precise measurements. This ensures smooth operation and a secure fit, allowing you to fully enjoy the benefits of a sliding door.
Whether you have a narrow bathroom or simply want to add a stylish element to your space, a sliding door is a practical and visually appealing choice. By saving valuable floor space, creating a modern aesthetic, and offering convenience in everyday use, a sliding door can elevate the functionality and style of your bathroom.
So, consider installing a sliding door in your narrow bathroom and experience the space-saving benefits and enhanced design that it brings.
Utilize Pocket Doors to Maximize Space in a Narrow Bathroom
In a narrow bathroom, maximizing space is crucial for creating a functional and visually appealing environment. One effective way to optimize space utilization is by installing pocket doors.
Unlike traditional hinged doors that swing open and closed, pocket doors slide into a wall cavity when opened, effectively disappearing from view. This innovative design feature allows you to reclaim valuable floor and wall space that would otherwise be occupied by a swinging door.
By installing pocket doors in your narrow bathroom, you can make the most of the available area and create a more efficient layout. The door essentially becomes a seamless part of the wall, opening up extra space for other bathroom fixtures or enhancing the flow and accessibility within the room.
Not only do pocket doors save space, but they also add a touch of elegance and sophistication to your bathroom design. The clean and unobtrusive appearance of a pocket door contributes to a sleek and minimalist aesthetic that is ideal for narrow spaces.
When selecting a pocket door, consider the material and finish that will best complement your bathroom’s overall style. Whether you prefer a classic wooden door or a modern frosted glass door, there are options available to suit your taste and decor.
It’s important to note that pocket doors require professional installation, as they involve modifying the wall and creating a pocket cavity. Hiring a skilled contractor will ensure that the installation is done correctly and that the door operates smoothly within the wall track system.
Another advantage of pocket doors is that they offer improved functionality and convenience. Since pocket doors do not swing open, they eliminate the risk of blocking other bathroom features or creating obstructions in the narrow space. This allows for better traffic flow and ease of movement, especially in smaller bathrooms where maneuvering around a swinging door can be challenging.
Privacy is a key consideration in any bathroom, and pocket doors can provide the necessary seclusion. Many pocket doors can be fitted with locking mechanisms to ensure privacy when needed, providing the same level of security as a traditional hinged door.
By opting for pocket doors in your narrow bathroom, you can maximize both space and style. The versatility and functionality of pocket doors make them an excellent choice for optimizing the layout and creating a visually appealing and efficient bathroom space.
So, embrace the efficiency and elegance of pocket doors and watch as your narrow bathroom transforms into a well-designed and functional oasis.
Read more: Nature-Inspired Biophilic Interior Design
Experiment with Creative Lighting Solutions to Brighten Up the Space
In a narrow bathroom, clever lighting choices can make a significant impact on the overall ambiance and perceived size of the room. By experimenting with creative lighting solutions, you can brighten up the space and create a welcoming atmosphere.
One of the key considerations in lighting a narrow bathroom is to increase the overall brightness. Natural light is ideal, so if possible, maximize the amount of natural light by keeping windows unobstructed or using sheer window coverings to allow light to penetrate. If natural light is limited, there are a variety of artificial lighting options available to brighten up the space.
Begin by considering the different lighting layers that can be incorporated into your bathroom design. These layers include ambient lighting, task lighting, and accent lighting. By combining these layers, you can achieve a balanced and visually appealing lighting scheme.
Ambient lighting provides general illumination and creates a welcoming and inviting environment. A central ceiling light fixture or recessed lighting can be used to distribute light evenly throughout the room. Opt for fixtures with a high lumen output to ensure adequate brightness in a narrow space.
Task lighting is essential for performing specific activities in the bathroom, such as applying makeup or shaving. Installing wall-mounted light fixtures on either side of the mirror can minimize shadows and provide even lighting for grooming tasks. Consider using LED bulbs with a color temperature that closely resembles natural daylight for accurate color representation.
In addition to standard overhead and task lighting, accent lighting can add depth and visual interest to your narrow bathroom. Consider incorporating LED strip lighting underneath floating shelves, along the baseboards, or behind a mirror to create a soft glow and highlight architectural features or decorative elements.
If you want to make a statement and add a touch of luxury to your narrow bathroom, consider installing a pendant light. Hang it above the vanity area to create a focal point and add a stylish element to the overall design. Just ensure that the pendant light doesn’t obstruct the line of sight or make the space feel cramped.
Dimmer switches are a practical addition to consider, as they allow you to control the intensity of the lighting and create various moods in your bathroom. Dimming the lights can create a relaxing atmosphere during a soak in the bathtub or provide soft illumination for late-night bathroom visits.
Another creative lighting option is to incorporate a skylight or a light tube. These elements bring natural light from the outside into your bathroom, making it feel more spacious and airy. They can be particularly beneficial if your narrow bathroom doesn’t have windows or access to natural light.
Lastly, don’t underestimate the impact of well-placed mirrors in reflecting and amplifying light. Position mirrors opposite light sources to bounce light around the room and create a brighter and more open feel. Mirrors not only enhance the lighting but also add a decorative element to the overall design.
By experimenting with creative lighting solutions, you can transform your narrow bathroom into a well-lit and inviting space. Incorporating different lighting layers, maximizing natural light, and adding accent lighting will help create a visually stunning and functional environment.
So, let there be light in your narrow bathroom and enjoy the improved brightness and ambiance that creative lighting can bring.
Install a Corner Shower or Bathtub to Optimize Space Utilization
In a narrow bathroom, finding the right balance between functionality and optimizing space utilization is crucial. One effective solution is to install a corner shower or bathtub, which allows you to maximize the available square footage and create a more efficient layout.
Corner showers and bathtubs are designed to fit snugly into the corner of the bathroom, utilizing the often-unused corner space. By placing these fixtures in the corner, you free up valuable floor area in the center of the room, making the bathroom feel more open and spacious.
A corner shower is an excellent choice for a narrow bathroom, providing a practical and space-saving solution. These showers often feature angled or curved glass doors that add a stylish touch while maximizing the available space. You can choose from various sizes and configurations to find the perfect fit for your bathroom.
Similarly, a corner bathtub offers a luxurious bathing experience while optimizing space utilization. These bathtubs are specifically designed to fit into the corner and are available in different shapes, such as triangular or pentagonal. They provide a comfortable and relaxing bathing area without taking up excess floor space.
One advantage of corner showers and bathtubs is that they allow for better traffic flow and movement within the bathroom. Their placement in the corner minimizes any obstruction when navigating around the bathroom, making the space more comfortable and functional.
In addition to practicality, corner showers and bathtubs can also add visual interest and become a design focal point in your narrow bathroom. The unique positioning creates an architectural element that can enhance the overall aesthetics of the space.
To further optimize the functionality of your corner shower or bathtub, consider pairing it with a glass enclosure. Glass enclosures create a seamless and open look, making the bathroom appear larger and more spacious. Additionally, they allow natural light to flow freely throughout the space, further enhancing the sense of openness.
When designing your bathroom layout with a corner shower or bathtub, ensure that other fixtures, such as the vanity or toilet, are strategically placed to maximize efficiency. Avoid placing these items too close to the corner fixture, as it may hinder accessibility and functionality.
Lastly, consider incorporating storage solutions around the corner shower or bathtub. Install recessed shelves or floating shelves nearby to keep toiletries, towels, and bath accessories within easy reach. These storage options maintain a clean and organized look while making efficient use of the available space.
By installing a corner shower or bathtub, you can optimize space utilization while adding style and functionality to your narrow bathroom. These fixtures allow you to create an efficient layout, free up valuable floor area, and enhance the overall design of the space.
So, embrace the versatility and efficiency of a corner shower or bathtub, and transform your narrow bathroom into a beautiful and functional oasis.
Frequently Asked Questions about 10 Narrow Bathroom Ideas - Be Inspired By These Beautiful Designs
Was this page helpful?
At Storables.com, we guarantee accurate and reliable information. Our content, validated by Expert Board Contributors, is crafted following stringent Editorial Policies. We're committed to providing you with well-researched, expert-backed insights for all your informational needs.
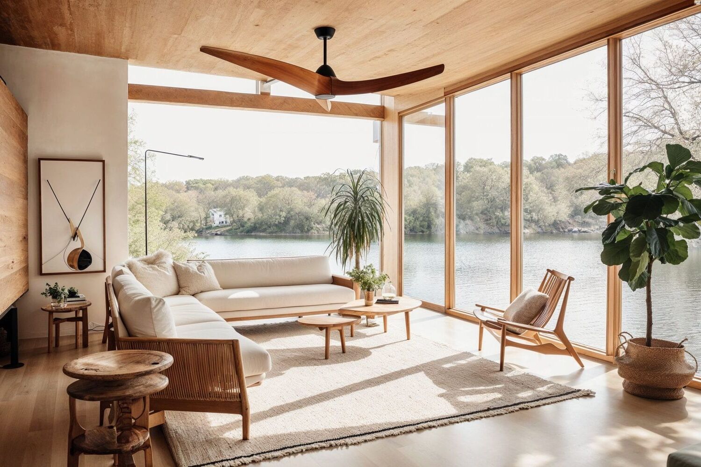
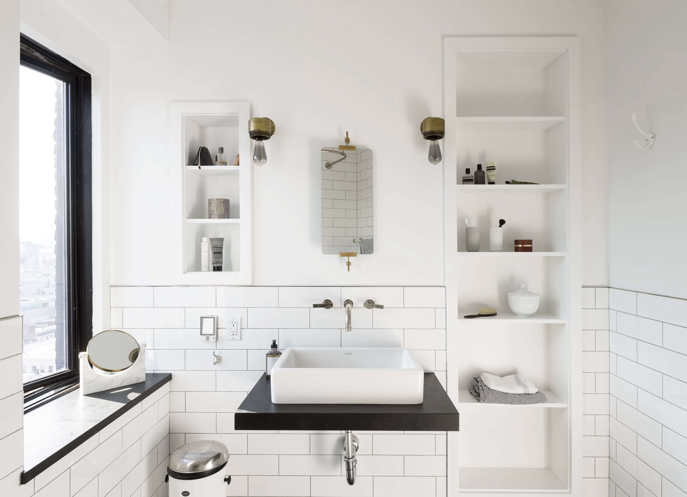
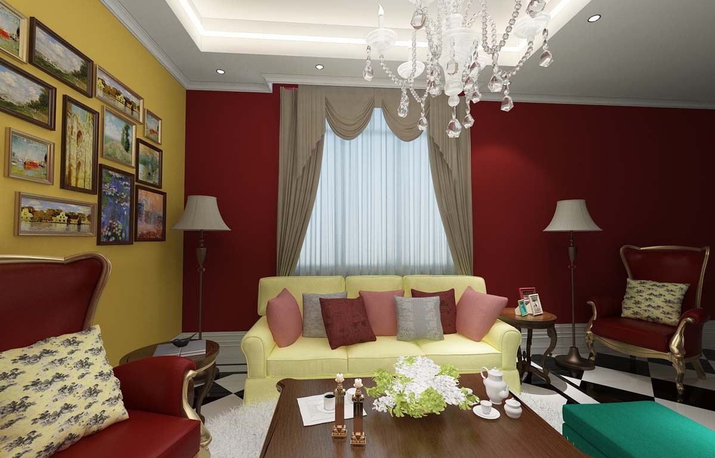
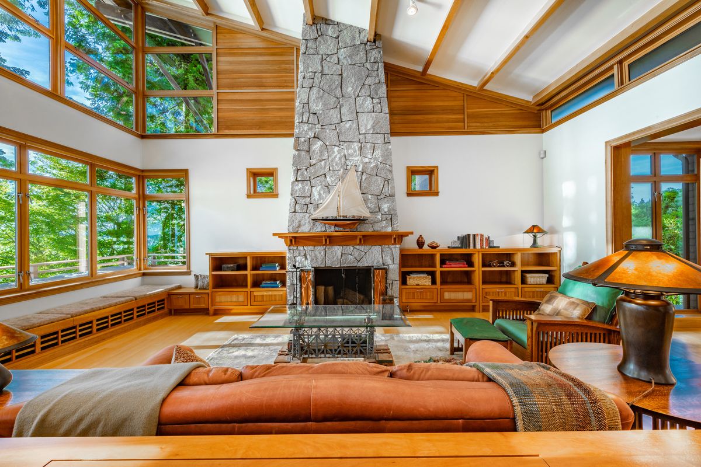
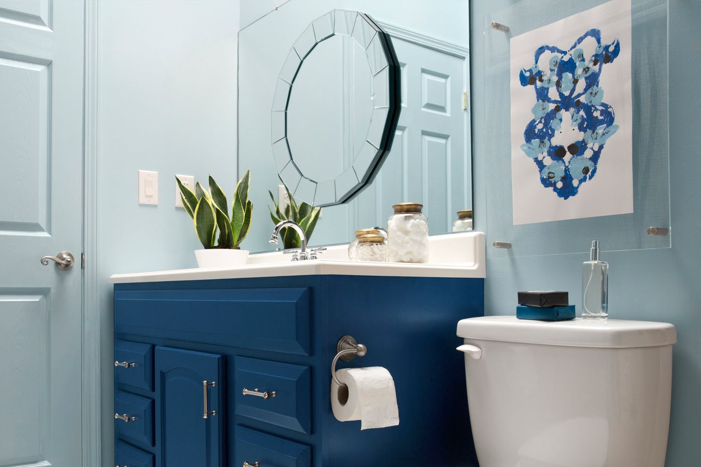
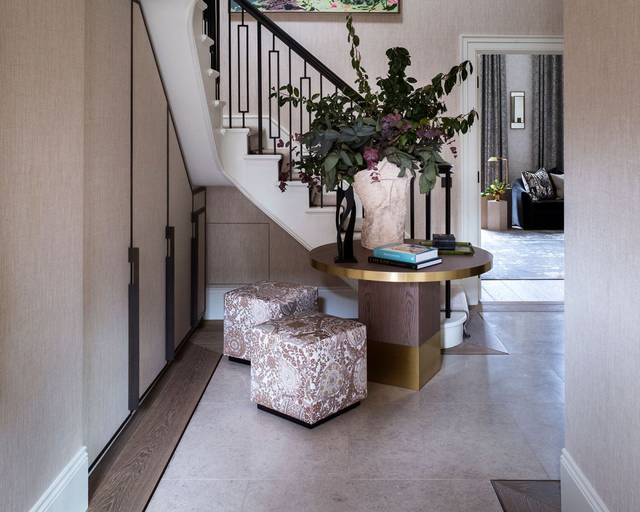
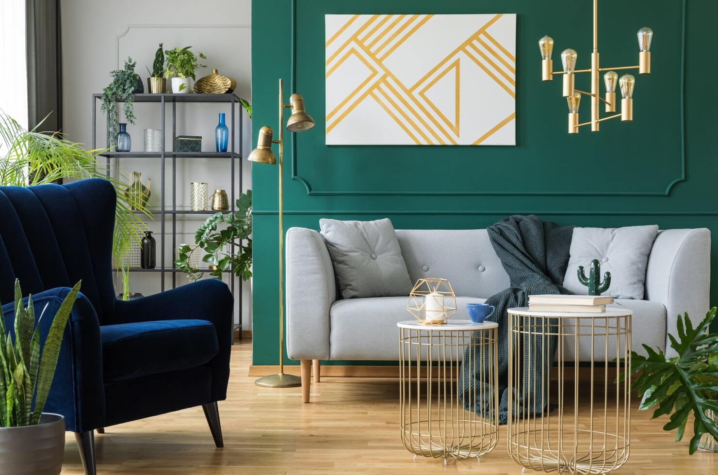
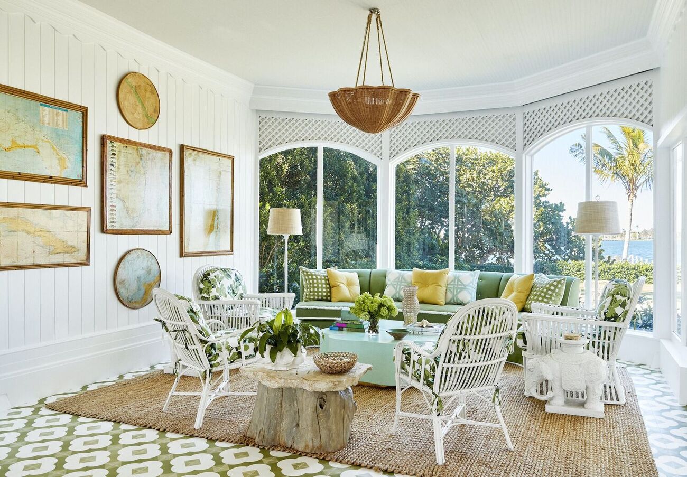
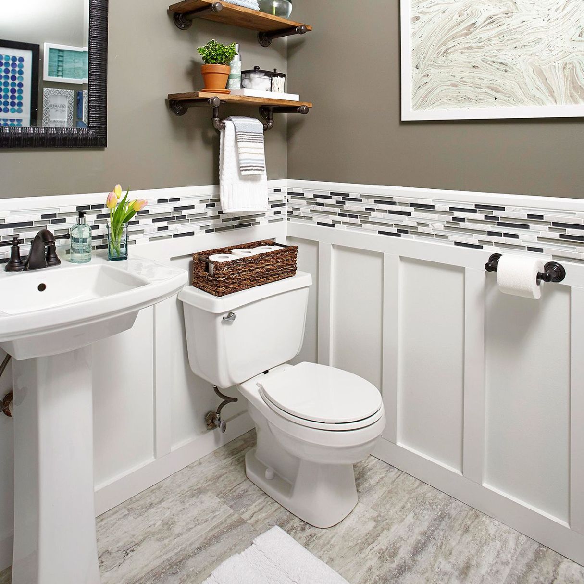
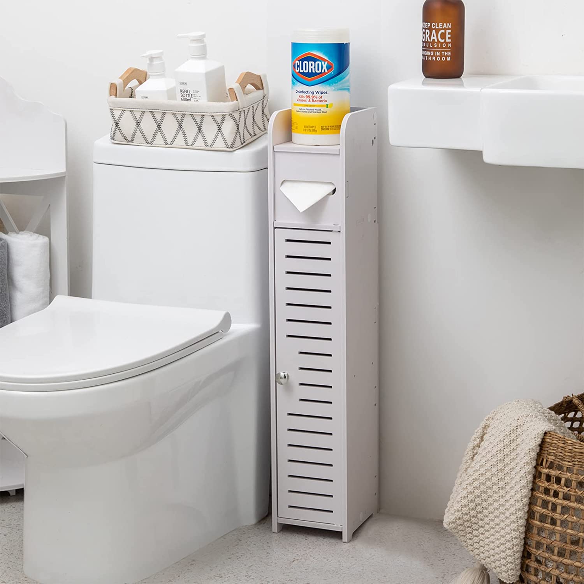
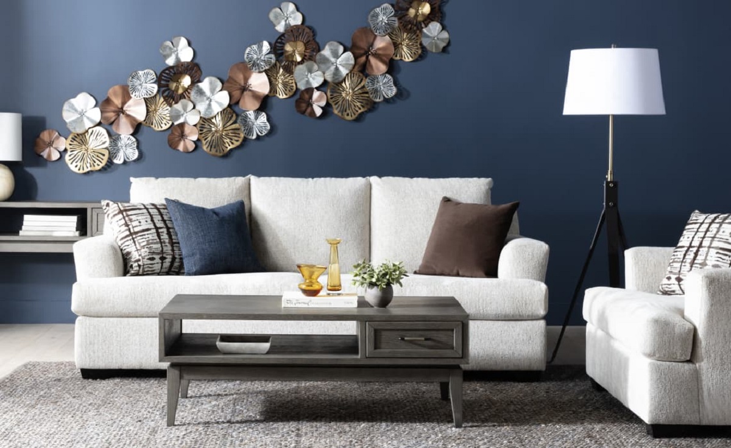

0 thoughts on “10 Narrow Bathroom Ideas – Be Inspired By These Beautiful Designs”