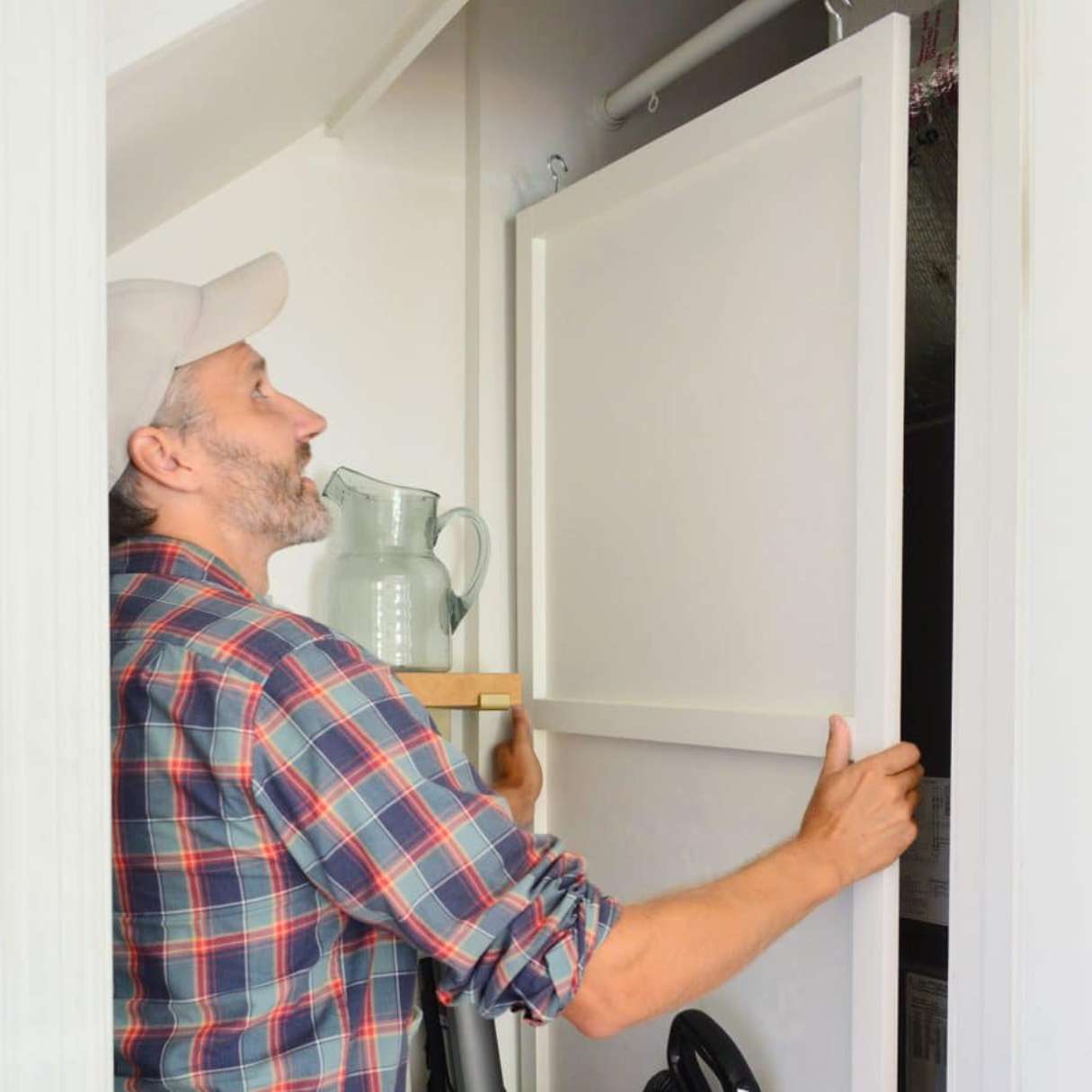

Articles
How Much Space Is Needed For An HVAC Closet
Modified: May 6, 2024
Find out how much space is required for an HVAC closet in this informative article. Learn about the factors that determine the size needed and ensure your HVAC system is properly accommodated.
(Many of the links in this article redirect to a specific reviewed product. Your purchase of these products through affiliate links helps to generate commission for Storables.com, at no extra cost. Learn more)
Introduction
Welcome to the world of HVAC (Heating, Ventilation, and Air Conditioning) systems! Whether you own a residential or commercial property, having a dedicated space to house your HVAC equipment is essential. This space is commonly referred to as an HVAC closet, and it serves as the central hub for all the components that keep your space comfortable.
In this article, we will delve into the importance of having an efficient HVAC closet and explore the factors that determine its size requirements. We will also discuss the considerations for organizing and arranging equipment, ventilation and airflow needs, as well as the importance of safety measures.
Having a properly designed and maintained HVAC closet is crucial for optimal performance and longevity of your HVAC system. So, let’s dive in and explore the world of HVAC closets together!
Key Takeaways:
- Properly designing an HVAC closet is crucial for optimal performance and longevity of your HVAC system. Consider factors like equipment type, future expansion, and ventilation needs to ensure efficient operation.
- Prioritize safety measures, accessibility, and maintenance needs when designing your HVAC closet. This ensures the smooth operation, longevity, and safety of your HVAC system.
Read more: How Much Does Platos Closet Pay For Clothes
Understanding the Purpose of an HVAC Closet
An HVAC closet serves as a dedicated space to house all the components of your heating, ventilation, and air conditioning system. Its purpose is multi-fold:
- Protection: An HVAC closet provides protection for your equipment from external elements such as dust, dirt, humidity, and extreme temperatures. This helps to maintain the efficiency and performance of the system.
- Noise Control: HVAC systems can generate noise during operation. By housing the equipment in a dedicated closet, you can minimize the noise disruption in the living or working areas of your property. This contributes to a comfortable and peaceful environment.
- Efficient Use of Space: HVAC closets allow for centralized placement of the system components, making it easier for technicians to access and service the equipment. It also ensures efficient use of space, especially in compact areas where placing the equipment individually may not be feasible.
- Aesthetics: An HVAC closet helps to maintain the visual appeal of your property. By concealing the equipment behind closed doors, it prevents the system components from becoming an eyesore in the living or working areas.
- Energy Efficiency: Properly designing an HVAC closet includes considering ventilation and airflow needs as well. This ensures that the system operates efficiently, minimizing energy waste and reducing your energy bills.
Understanding the purpose of an HVAC closet establishes the foundation for determining the size requirements and other considerations. So, let’s move on and dive into the factors that contribute to the sizing of an HVAC closet.
Determining the Size Requirements
When it comes to determining the size requirements for an HVAC closet, there are several factors to consider:
- Equipment Type: The type of HVAC equipment you have will greatly influence the size of the closet. For example, a standard residential HVAC system typically consists of a furnace or air handler, an air conditioner or heat pump, and a water heater. Commercial systems may be more complex, with additional components such as boilers and rooftop units. Consider the number and size of the equipment pieces when determining the size of the closet.
- Future Expansion: If you are planning to expand your HVAC system in the future, it’s important to account for that when determining the size of the closet. Leaving some extra space for additional equipment or upgrades can save you time and money down the line.
- Maintenance Access: HVAC systems require regular maintenance and repairs. Ensure that the closet is large enough to provide adequate space for technicians to access and service the equipment. It should allow for easy removal and replacement of components without causing damage or disruption.
- Code and Clearance Requirements: Building codes and safety regulations may dictate the minimum clearance requirements around HVAC equipment. Be sure to familiarize yourself with these requirements and factor them into the size calculations for the closet.
- Filter Access: Air filters play a crucial role in maintaining the air quality and efficiency of your HVAC system. The closet should have enough space to accommodate the air filters and allow for easy removal and replacement when needed.
It’s important to consult with an HVAC professional or contractor to accurately determine the size requirements for your specific system. They can assess your equipment and provide recommendations based on the factors mentioned above. By ensuring that your HVAC closet is properly sized, you can optimize the performance and longevity of your system.
Now that we have discussed how to determine the size requirements, let’s move on to the next section where we consider the dimensions of the HVAC equipment itself.
Considering the Equipment Dimensions
When planning the size of your HVAC closet, it’s crucial to take into account the dimensions of the equipment that will be housed inside. The dimensions can vary depending on the type and capacity of the system. Here are some key considerations:
- Furnace or Air Handler: The furnace or air handler is the heart of the HVAC system. It is typically the largest component and should be accommodated accordingly. Consider its height, width, and depth when determining the dimensions of the closet. Leave enough space around it for proper airflow and maintenance access.
- Air Conditioner or Heat Pump: If you have a central air conditioning system or a heat pump, you will need to factor in its dimensions as well. These units are usually installed outside but connected to the indoor unit. Ensure that there is enough space for the outdoor unit and the necessary connections to the indoor unit.
- Water Heater or Boiler: If your HVAC system includes a water heater or boiler, consider its dimensions and requirements when planning the closet size. These components may be larger and require additional space for proper installation and maintenance.
- Piping and Ductwork: Don’t forget to account for the piping and ductwork that connect the different components of your HVAC system. These need to be properly routed through the closet and may require additional space for insulation and accessibility.
- Clearance Requirements: In addition to the dimensions of the equipment, consider the clearance requirements specified by the manufacturer. The equipment needs sufficient airflow and space around it to operate efficiently and prevent overheating. Factor in the clearance requirements when determining the dimensions of the closet.
By carefully considering the dimensions of your HVAC equipment, you can ensure that the closet provides adequate space for installation, maintenance, and proper airflow. It is essential to leave enough room for any necessary future adjustments or upgrades as well.
Next, let’s move on to discussing the importance of ventilation and airflow considerations when designing your HVAC closet.
Ventilation and Airflow Considerations
Proper ventilation and airflow within an HVAC closet are crucial elements for the efficient and safe operation of the system. Here are some important considerations to keep in mind:
- Adequate Air Supply: The HVAC closet should have a sufficient air supply to ensure proper ventilation. This can be achieved by installing vents or grilles in the closet door or walls. The size and placement of these openings should be determined based on the equipment’s requirements and the available space.
- Exhaust or Ventilation Fans: In some cases, especially in larger HVAC systems or commercial settings, it may be necessary to install exhaust fans or ventilation systems within the closet. These fans help to remove the warm air generated by the equipment and maintain a cool environment. They also help to prevent the buildup of moisture or condensation.
- Airflow Obstructions: Ensure that there are no obstructions within the closet that could impede the airflow. Keep the space clear of any debris, storage items, or other objects that could block the airflow and hinder the system’s performance.
- Proper Sealing: To maintain efficient operation, it is important to ensure that the HVAC closet is properly sealed. This helps to prevent air leaks and maintain the desired temperature within the space. Check for any gaps or cracks in the closet walls, ceiling, or floor and seal them appropriately.
- Insulation: Insulating the HVAC closet can help to prevent heat loss or gain, ensuring that the system operates efficiently. Insulate the walls, ceiling, and door of the closet to minimize temperature fluctuations and reduce energy waste.
By considering ventilation and airflow needs, you can create a well-ventilated and properly functioning HVAC closet. This not only benefits the performance of the system but also contributes to energy efficiency and reduces the risk of equipment damage.
Next, let’s dive into the importance of accessibility and maintenance needs when designing your HVAC closet.
When planning for an HVAC closet, consider a minimum of 4 feet of clearance in front of the unit for maintenance and airflow. Additionally, allow for proper ventilation and access for servicing the unit.
Read more: How Much Sun Does A Vegetable Garden Need
Accessibility and Maintenance Needs
Designing an HVAC closet with accessibility and maintenance in mind is crucial for the smooth operation and longevity of your HVAC system. Here are some important considerations:
- Clearance Space: Ensure that there is enough clearance space around the equipment for easy access and maintenance. This includes leaving sufficient space in front of the equipment for technicians to perform tasks such as filter replacement, system inspections, and repairs.
- Removable Panels: Consider incorporating removable panels or access doors into the design of the closet. These panels allow for easy access to different components and systems that may require regular maintenance or occasional service. Make sure the panels are properly labeled for quick identification.
- Storage and Organization: Maintain a well-organized HVAC closet by incorporating storage solutions such as shelves or cabinets. This allows for proper storage of spare parts, filters, and other maintenance materials, keeping everything easily accessible and organized.
- Lighting: Proper lighting is essential for technicians to perform maintenance tasks effectively. Ensure that the closet is well-lit, either by installing overhead lights or utilizing task lighting specifically aimed at different areas within the closet.
- Labeling and Documentation: Properly label all equipment, controls, and valves within the HVAC closet. This helps technicians quickly identify and locate specific components during maintenance or repair work. Additionally, keep a log or documentation of maintenance tasks and repairs to track the system’s history and ensure timely servicing.
- Fire Safety: Consider fire safety measures when designing the HVAC closet. Install fire-resistant materials and ensure proper ventilation to minimize the risk of fire. Additionally, keep flammable materials away from the equipment to mitigate any potential hazards.
By prioritizing accessibility and maintenance needs, you’ll create an HVAC closet that facilitates easy servicing and prolongs the lifespan of your HVAC system. It ensures that technicians can efficiently perform maintenance tasks, inspections, and repairs, resulting in optimal system performance and reliability.
Now that we have covered accessibility and maintenance needs, let’s move on to discussing the important aspects of organizing and arranging equipment in your HVAC closet.
Organizing and Arranging Equipment
Efficiently organizing and arranging the equipment within your HVAC closet is essential for optimal functionality and ease of maintenance. Here are some key tips for organizing and arranging your HVAC equipment:
- Group Similar Equipment: Group similar HVAC components together to create a logical and organized layout. For example, place the air conditioner or heat pump unit next to the air handler or furnace.
- Consider Service Access: Ensure that each piece of equipment has enough clearance space for easy access during maintenance and repairs. If necessary, leave enough room for technicians to remove panels or access doors to reach specific components.
- Arrange for Proper Flow: Consider the flow of air and fluids throughout the HVAC system when arranging the equipment. Ensure that there is a logical and efficient flow of air from the air handler through the ductwork and out to the living or working areas.
- Label and Document: Label each component and control within the HVAC closet for easy identification. This helps technicians quickly locate specific equipment and troubleshoot issues. Additionally, keep a written or digital documentation of the equipment layout and any modifications made over time.
- Maintain Clear Pathways: Keep clear pathways or aisles within the HVAC closet to facilitate movement and access to the equipment. Avoid cluttering the space with unnecessary items or storage, ensuring that technicians can navigate freely.
- Secure Equipment: Properly secure the equipment within the HVAC closet to prevent any movement or damage. Use equipment mounts, straps, or brackets to ensure stability and safety.
By organizing and arranging your HVAC equipment in a logical and efficient manner, you can enhance accessibility, simplify maintenance tasks, and improve the overall functionality of your system.
Next, let’s discuss the importance of ensuring safety measures within your HVAC closet.
Ensuring Safety Measures
When designing and maintaining your HVAC closet, it is crucial to prioritize safety to protect both the equipment and the occupants of the property. Here are some important safety measures to consider:
- Proper Ventilation: Ensure that the HVAC closet has adequate ventilation to prevent the build-up of gases, such as carbon monoxide, and promote proper air circulation. Install vents or grilles as needed and ensure they are not blocked or obstructed.
- Fire Safety: Take necessary precautions to prevent fire hazards within the HVAC closet. Avoid storing flammable materials, such as cleaning agents or combustible items, in the closet. Install fire-resistant materials and keep the space clean and free from clutter.
- Electrical Safety: Ensure that all electrical connections within the HVAC closet are properly installed and maintained. Use dedicated circuits for the HVAC system and ensure that the electrical panels and components are not exposed to moisture or water.
- Proper Insulation: Insulate the HVAC closet properly to prevent energy loss, condensation, and temperature fluctuations. Use insulation materials that are fire-rated and suitable for the HVAC system.
- Maintenance and Inspection: Regularly inspect the HVAC equipment and the closet itself for any signs of wear, damage, or leaks. Schedule routine maintenance with a licensed HVAC technician to ensure that all safety measures are in place and functioning correctly.
- Accessibility: Keep the HVAC closet easily accessible for technicians and emergency personnel. Avoid blocking access to the closet with furniture, storage items, or other obstructions. Ensure that all labels and emergency shut-off switches are clearly visible and legible.
By prioritizing safety measures within your HVAC closet, you can minimize the risk of accidents, improve the reliability and performance of your system, and ensure the well-being of everyone in the property.
Now that we have covered the importance of safety measures, let’s conclude our discussion on HVAC closets.
Conclusion
Having a well-designed and properly maintained HVAC closet is essential for the efficient and reliable operation of your heating, ventilation, and air conditioning system. A dedicated HVAC closet serves multiple purposes, including protecting the equipment, minimizing noise disruption, utilizing space efficiently, and maintaining the aesthetic appeal of your property.
When determining the size requirements, it is important to consider factors such as the type and future expansion of your HVAC system, maintenance access, code and clearance requirements, and filter access. Consulting with an HVAC professional can provide valuable insights and ensure accurate sizing for your specific system.
Considering the dimensions of the HVAC equipment itself is crucial for creating a well-fitted and functional closet. Take into account the dimensions of the furnace or air handler, air conditioner or heat pump, water heater or boiler, as well as any required piping and ductwork.
Proper ventilation and airflow are vital for optimal system performance. Ensure that your HVAC closet has adequate air supply, consider exhaust or ventilation fans if necessary, avoid airflow obstructions, and properly seal and insulate the closet for energy efficiency.
Designing the HVAC closet with accessibility and maintenance needs in mind simplifies servicing tasks. Ensure there is enough clearance space, incorporate removable panels, maintain organization, provide proper lighting, label equipment, and prioritize fire safety.
By organizing and arranging the equipment logically, you can maximize accessibility, improve maintenance efficiency, and enhance system functionality. Additionally, ensuring safety measures such as proper ventilation, fire safety precautions, electrical safety, insulation, and regular maintenance inspections is essential.
In conclusion, a well-designed HVAC closet is instrumental in maintaining the performance, efficiency, and longevity of your HVAC system. By considering the various factors discussed in this article and implementing them in your HVAC closet design and maintenance, you can enjoy a comfortable and well-functioning indoor environment for years to come.
Now that you've figured out the space needed for your HVAC closet, why stop there? Enhancing your home involves more than just functional spaces; it's also about style and efficiency. If you're pondering how to infuse some flair into your storage areas, our next piece on closet design will guide you through the process of creating a closet that's not only practical but also stylish. Learn simple yet effective design tips that can transform any ordinary closet into a well-organized and appealing part of your home.
Frequently Asked Questions about How Much Space Is Needed For An HVAC Closet
Was this page helpful?
At Storables.com, we guarantee accurate and reliable information. Our content, validated by Expert Board Contributors, is crafted following stringent Editorial Policies. We're committed to providing you with well-researched, expert-backed insights for all your informational needs.


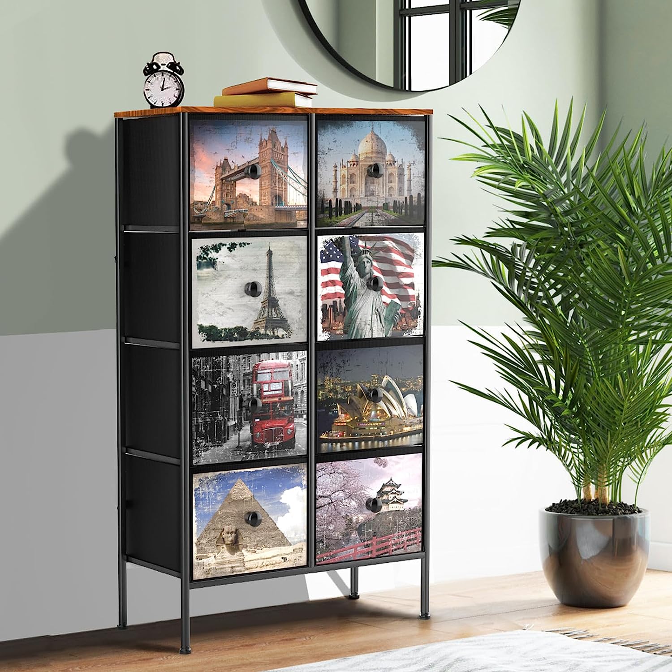
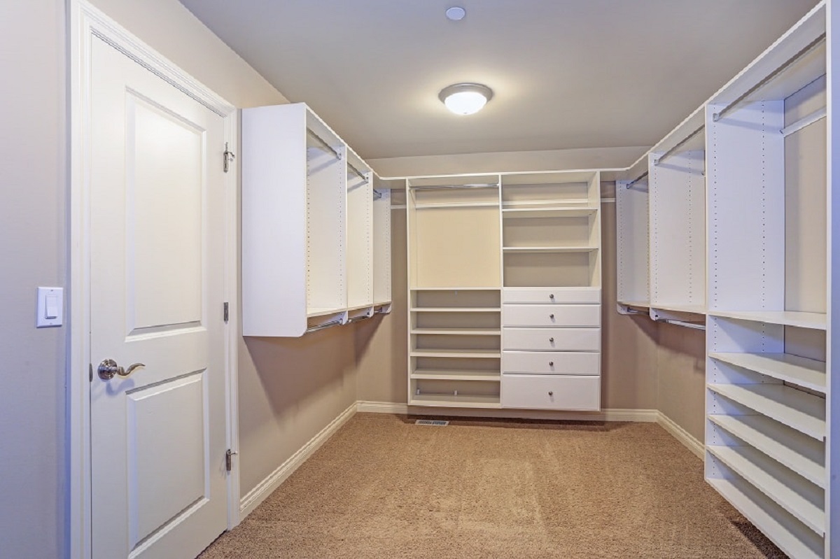
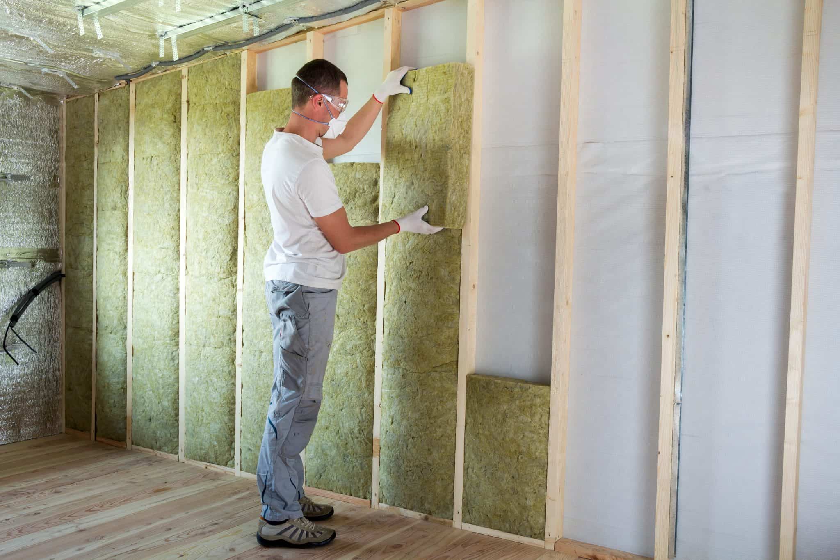

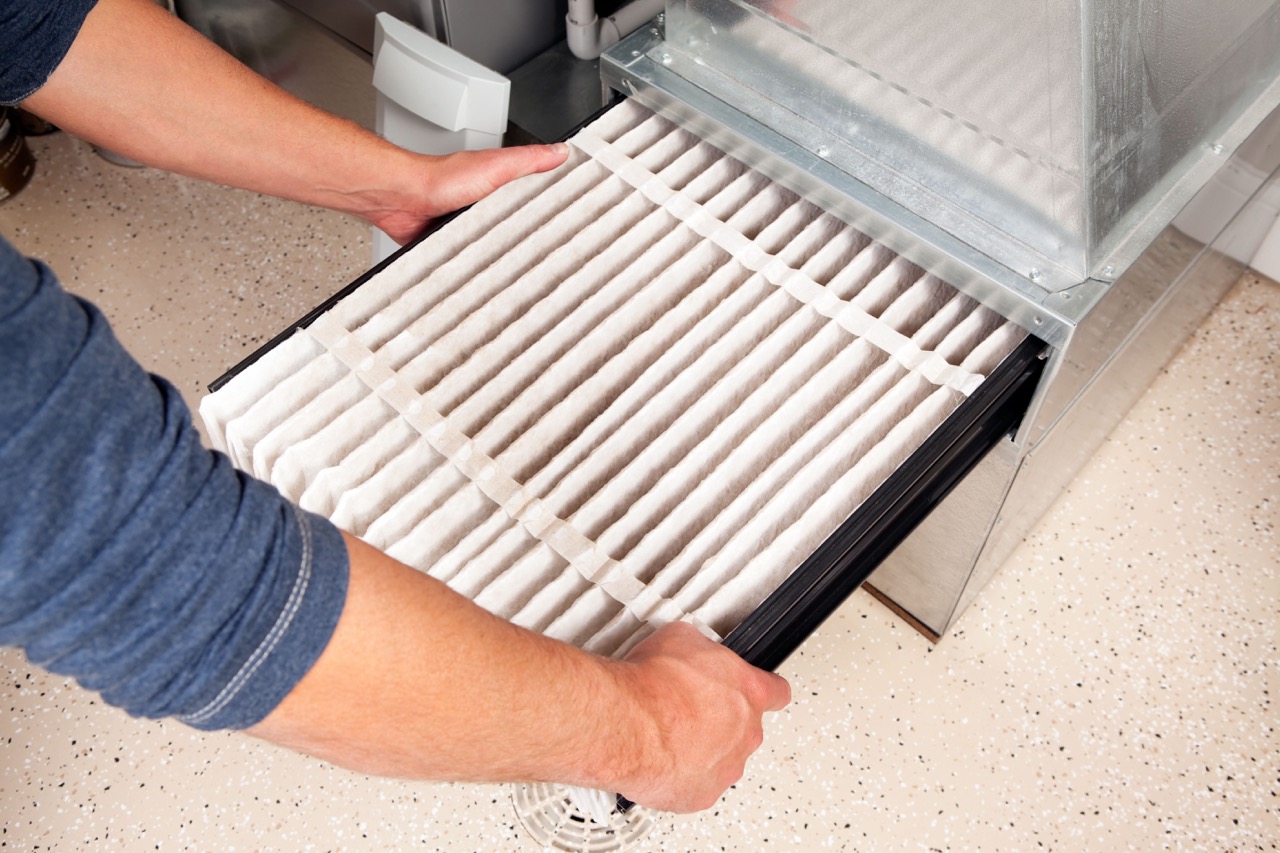
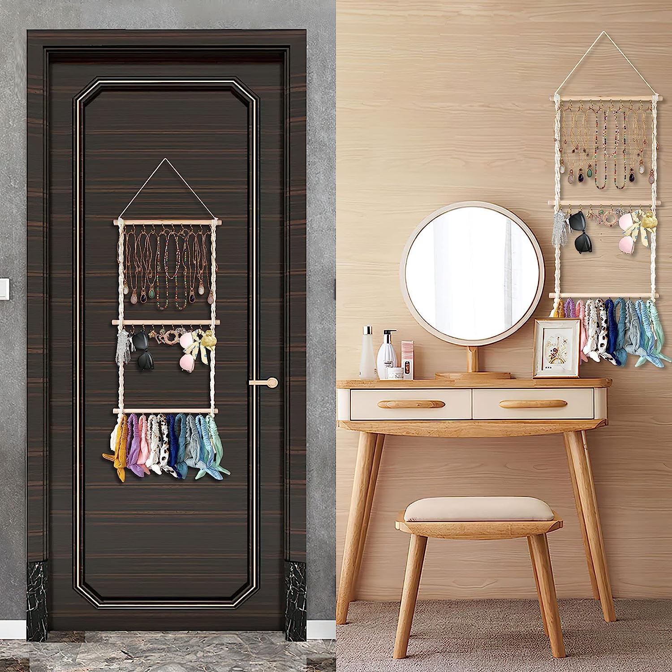
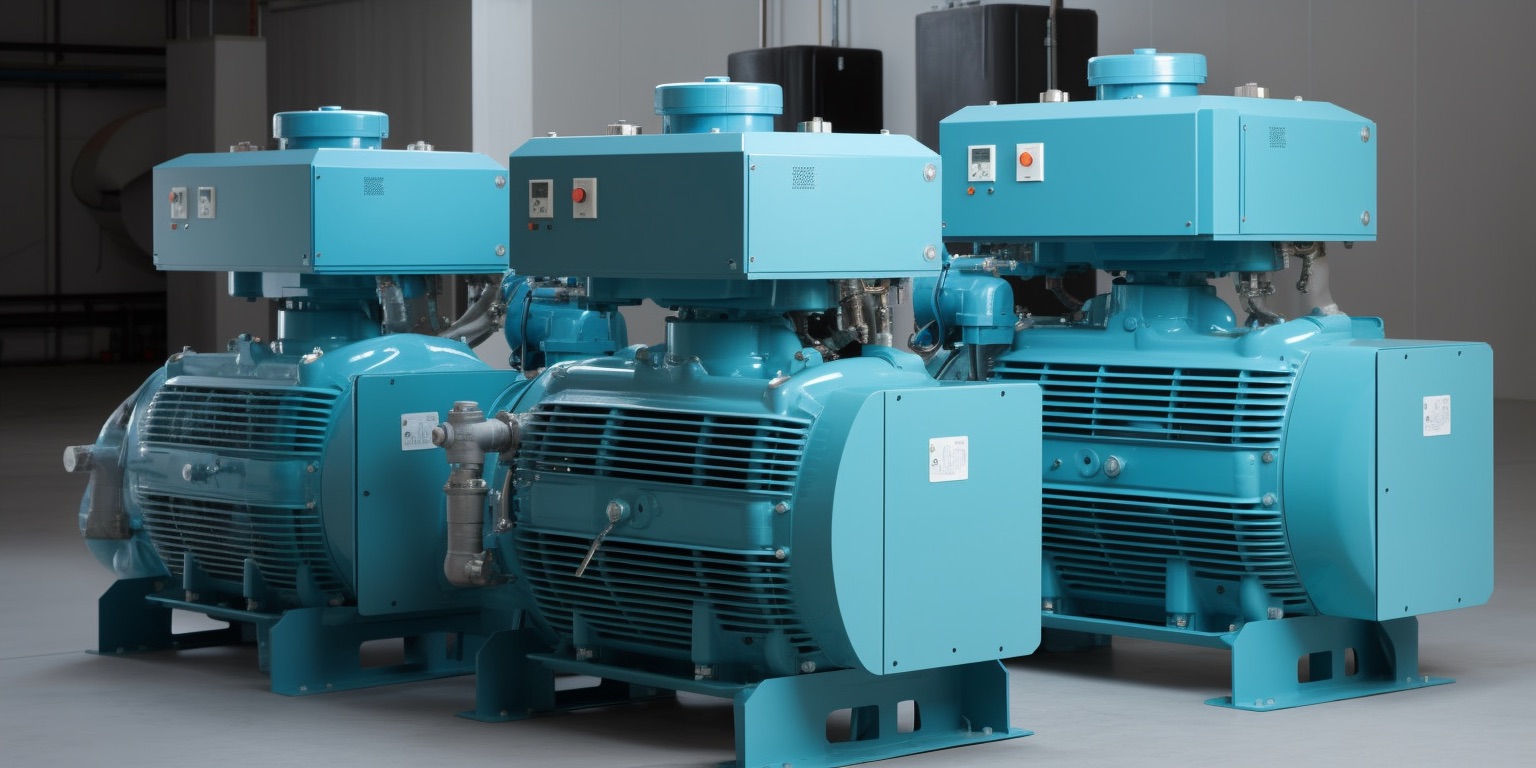

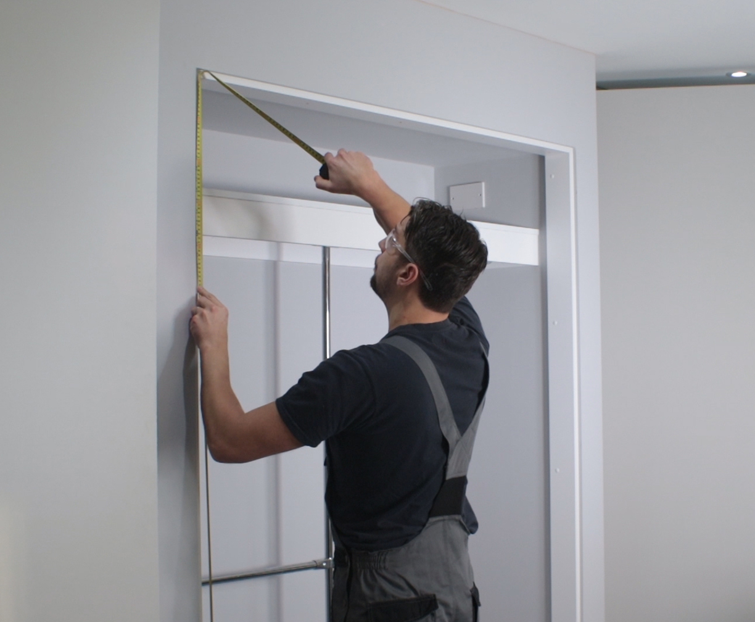
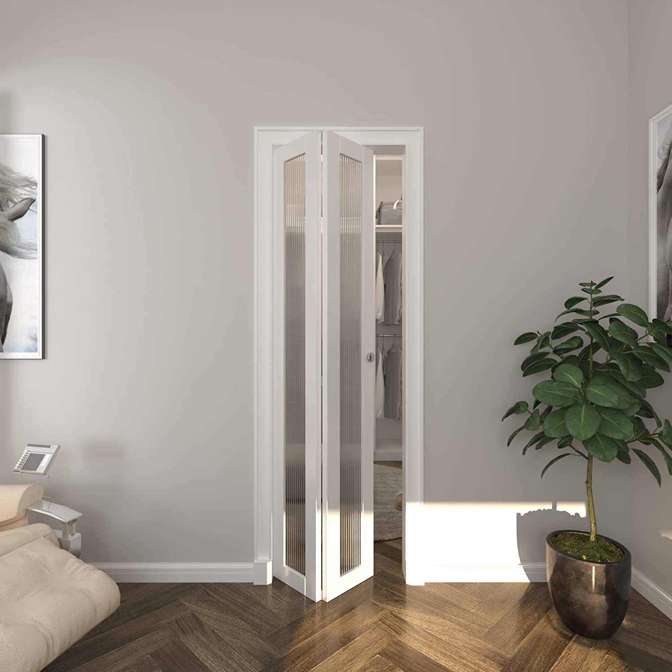
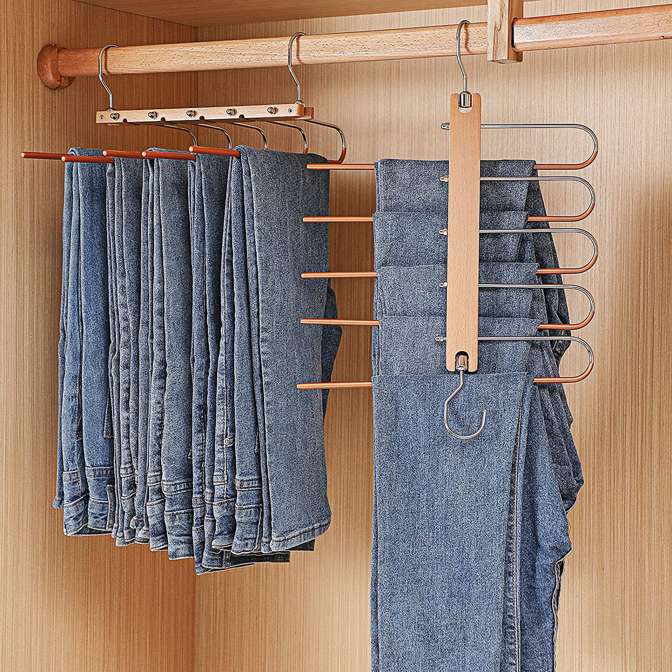
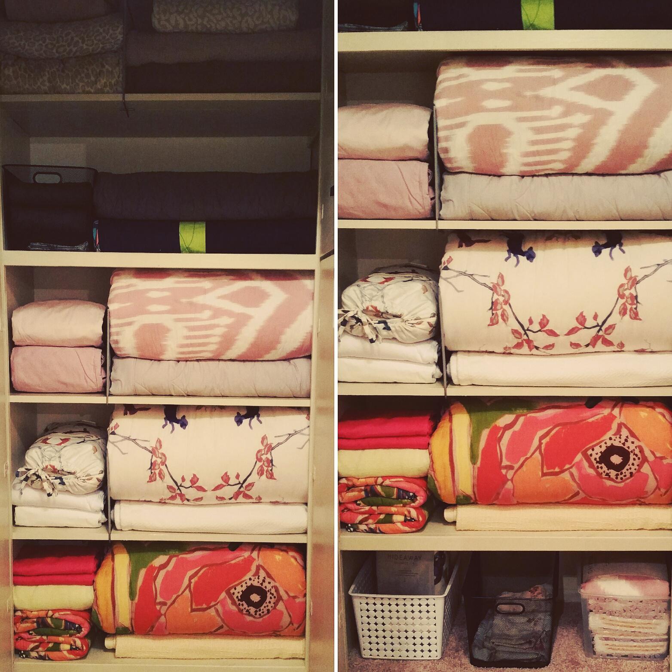

0 thoughts on “How Much Space Is Needed For An HVAC Closet”