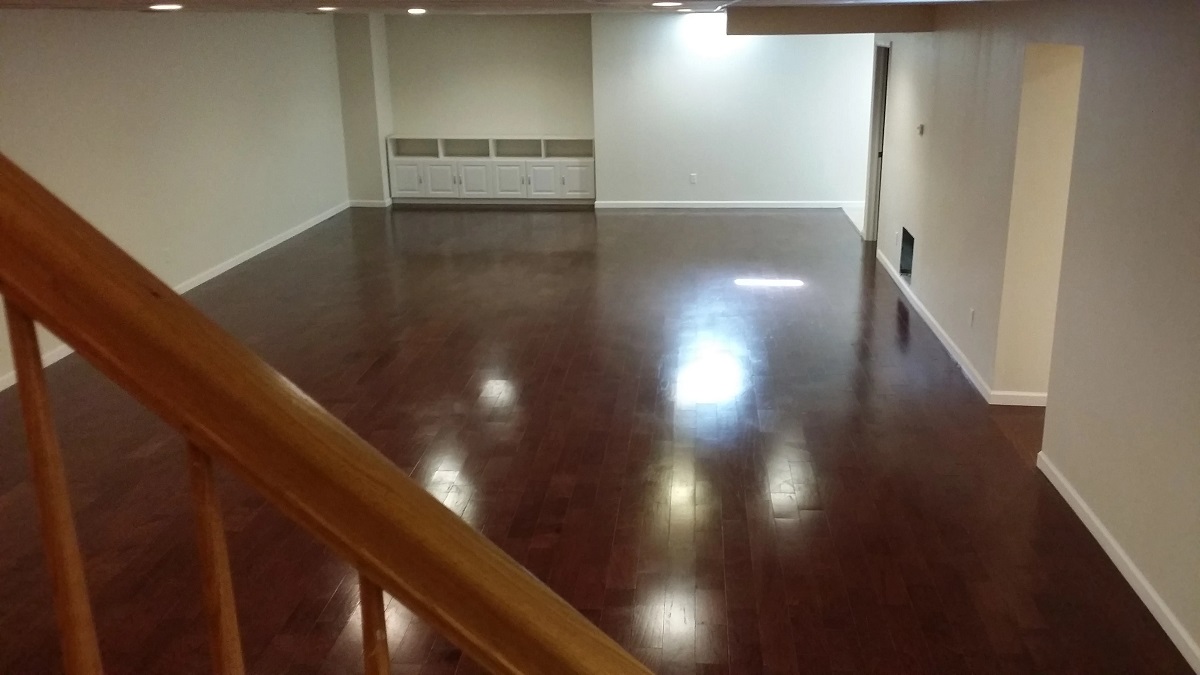

Articles
How To Count Basement Square Footage
Modified: September 2, 2024
Unsure about when you can include basement square footage? Read our informative articles for guidance and insights on this topic.
(Many of the links in this article redirect to a specific reviewed product. Your purchase of these products through affiliate links helps to generate commission for Storables.com, at no extra cost. Learn more)
Introduction
When it comes to determining the total square footage of a property, basements can be a point of confusion for homeowners, real estate professionals, and even appraisers. What exactly counts as basement square footage? Are there any regulations or guidelines to follow? These questions often arise when it comes to calculating the value and usable space of a property.
In this article, we will explore the concept of basement square footage, examine building codes and regulations, discuss permitted uses of basement spaces, and delve into the requirements for counting basement square footage. Whether you are considering remodeling your basement, selling a property with a basement, or you simply want to have a better understanding of how basement square footage is determined, this article will provide you with a comprehensive guide.
Before we dive into the details, let’s start by defining what basement square footage actually means. The definition may seem straightforward, but the nuances and technicalities can make a significant difference when it comes to the value and usability of a property.
Key Takeaways:
- Basement square footage is crucial for property value and usability. Understanding building codes, permitted uses, and differentiation between finished and unfinished areas is essential for homeowners, real estate professionals, and potential buyers.
- Factors such as functionality, natural light, and local market demand can significantly impact the value of basement square footage. Consulting with professionals and adhering to regulations ensures accurate assessment and maximizes property potential.
Read more: How To Figure Square Footage Of A Roof
Definition of Basement Square Footage
Basement square footage refers to the calculated measurement of the usable space within the basement area of a property. It is the total area of the basement, typically expressed in square feet, that can be considered for various purposes such as living space, storage, or recreational use.
It’s important to note that not all below-ground spaces can be classified as basements. In some cases, properties may have below-grade areas known as crawl spaces, cellars, or utility rooms, which are not suitable for living or storage purposes and therefore do not count towards the basement square footage.
Basement square footage is a crucial consideration in real estate transactions, as it affects the overall value of a property. The usable space provided by a basement can significantly impact the desirability of a property and its potential uses.
Now that we understand the basic definition of basement square footage, let’s explore the building codes and regulations that govern its calculation.
Building Codes and Regulations
When it comes to determining the square footage of a basement, building codes and regulations play a crucial role. These guidelines ensure that basements meet certain standards for safety, functionality, and habitability.
Building codes can vary by location, so it’s important to consult the specific codes and regulations applicable to your area. However, there are some general principles that are commonly followed when it comes to calculating basement square footage.
One important factor to consider is the ceiling height. In most building codes, the minimum required ceiling height for a finished basement is typically around 7 feet. Anything below this threshold may not be considered habitable space and may not count towards the overall square footage.
Additionally, there are usually rules regarding the presence of egress windows or doors in the basement. These are required to provide a safe exit in case of emergencies. Depending on the building codes, the presence of proper egress can often determine whether a basement space can be considered as living area.
Furthermore, building codes may also stipulate requirements for proper ventilation, insulation, and electrical systems in a basement. These factors contribute to the overall habitability and usability of the space, which in turn affect the calculated square footage.
It is important to consult with local building authorities or professionals to ensure that your basement is compliant with all applicable codes and regulations before including it in the total square footage calculations.
Now that we have covered the building codes and regulations, let’s examine the permitted uses of basement spaces.
Permitted Uses of Basement Spaces
Basements can serve a variety of purposes, depending on their size, layout, and condition. The specific uses permitted for basement spaces can vary based on local zoning regulations, building codes, and the homeowner’s preferences. Here are some common permitted uses of basement spaces:
1. Additional Living Space: One of the most popular uses of a finished basement is to create additional living space for the home. This can include bedrooms, living rooms, entertainment areas, or even full-fledged apartments with separate entrances. However, it’s important to ensure that it complies with local regulations for egress, ceiling height, and other safety requirements.
2. Home Offices: With the rise of remote work and flexible arrangements, many homeowners choose to convert their basements into dedicated home office spaces. This provides a separate, quiet, and private work environment away from the main living areas of the house.
3. Recreation and Entertainment: Basements also make excellent spaces for recreation and entertainment purposes. They can be transformed into home theaters, game rooms, exercise areas, or even personal gyms. The lower level can provide a secluded and noise-controlled environment for various activities.
4. Storage: Basements are often utilized for storage purposes, whether it’s for seasonal items, household supplies, or belongings that are not used on a regular basis. Shelving, cabinets, and organization systems can be installed to maximize the storage capacity of the basement.
5. Hobby or Craft Rooms: Many homeowners carve out space in their basements for pursuing hobbies or crafts. This can include dedicated areas for woodworking, painting, sewing, crafting, or any other creative pursuit that requires ample space and storage.
It is important to note that while these are common uses for basements, not all basements may be suitable or meet the requirements for these uses. Local regulations and building codes will dictate the specific requirements for each permitted use.
Next, let’s discuss the requirements for counting basement square footage accurately.
Requirements for Counting Basement Square Footage
Counting basement square footage accurately requires careful consideration of various factors. To ensure an accurate calculation, it is essential to follow certain requirements. Here are some key requirements to keep in mind:
1. Finished Space: Only finished areas of the basement can be included in the square footage calculation. This means that the space should be properly completed, with finished walls, flooring, and ceiling. Unfinished or raw spaces, such as utility rooms or storage areas, are typically not considered in the square footage.
2. Ceiling Height: Local building codes often specify minimum ceiling height requirements for a space to be included in the square footage calculation. In general, a minimum height of around 7 feet is commonly required. Ceiling height is crucial as it determines whether the space can be considered habitable and usable for various purposes.
3. Egress: Egress refers to safe and accessible exits in case of emergencies. Many building codes require proper egress windows or doors in basement spaces that are included in the square footage calculation. These exits ensure the safety of occupants and are usually a prerequisite for considering the area as a livable space.
4. Heating and Cooling: To be counted as part of the square footage, the basement space should have appropriate heating and cooling systems. This ensures that the space is comfortable and can be used year-round. The heating and cooling systems should be in good working condition and comply with local regulations.
5. Permits and Certifications: In some cases, obtaining permits or certifications from local authorities may be necessary to include the basement space in the square footage calculation. This ensures that the work done on the basement is in compliance with building codes and regulations. These permits and certifications may be required for significant renovations or additions to the basement area.
By adhering to these requirements, you can accurately calculate the square footage of a basement. It is important to note that these requirements may vary depending on regional regulations and local building codes. Therefore, consulting with professionals, such as appraisers or real estate agents with experience in your area, is recommended to ensure compliance with the specific requirements.
Now that we have covered the requirements for counting basement square footage, let’s explore some common considerations in differentiating finished and unfinished basement areas.
When calculating basement square footage, include finished areas with ceilings at least 7 feet high. Exclude unfinished areas, such as utility rooms and crawl spaces.
Read more: How To Calculate Attic Square Footage
Common Considerations for Counting Basement Square Footage
Counting basement square footage involves taking various factors into consideration. Here are some common considerations to keep in mind when determining the usable space in a basement:
1. Permitted Areas: Not all areas within a basement may be considered as habitable or usable space. Local building codes and regulations often dictate which areas can be included in the square footage calculation. Unfinished or utility areas, such as mechanical rooms, storage closets, or laundry rooms, may be excluded from the total square footage.
2. Accessible Spaces: When counting basement square footage, it is important to focus on accessible areas. If certain parts of the basement are difficult to access or require squeezing through narrow passages, they may not be considered as usable spaces. Usable square footage generally includes areas that are easily accessible and can be utilized without any obstacles.
3. Finished Walls and Ceilings: Finished walls and ceilings are typically indicative of a usable space within the basement. Unfinished or exposed foundation walls, pipes, and ductwork may not count towards the total square footage. Finished walls should have appropriate insulation, drywall, and finishes, while ceilings should be properly covered and meet the minimum height requirements.
4. Natural Lighting: Natural lighting can be a significant factor in determining the usability of basement space. If a basement has ample natural light through windows or skylights, those areas may contribute to the overall square footage. However, areas that rely solely on artificial lighting may not be considered as habitable spaces and may be excluded from the square footage calculation.
5. Functional Zones: To accurately calculate the square footage, it helps to divide the basement into functional zones. This can include living areas, bedrooms, bathrooms, storage spaces, or other designated areas. By considering each zone separately, you can determine the specific square footage for each usable area and add them together to get the total square footage.
6. Open Spaces vs. Enclosed Rooms: When counting basement square footage, open spaces may be measured differently than enclosed rooms. Open areas may be measured from wall-to-wall, while enclosed rooms typically have measurements that exclude the wall thickness. It is important to follow consistent measuring practices to ensure accuracy in the square footage calculation.
By considering these common factors, you can more accurately determine the usable square footage of a basement. However, it is essential to consult with professionals, such as appraisers or real estate agents, who have expertise in measuring and determining the square footage of properties in your specific location, as local regulations and practices may vary.
Next, let’s discuss the differentiation between finished and unfinished basement areas.
Differentiating Finished and Unfinished Basement Areas
When it comes to counting basement square footage, it is crucial to differentiate between finished and unfinished areas. This differentiation plays a significant role in determining the usability and value of the basement. Here are some key factors to consider when distinguishing between finished and unfinished basement areas:
1. Walls and Ceilings: Finished basement areas typically have completed walls and ceilings. This includes insulation, drywall, paint, and other finishes. Unfinished areas, on the other hand, may have exposed foundation walls, pipes, or wiring, and lack the finished look and feel of a livable space.
2. Flooring: Finished basement areas often feature installed flooring materials, such as carpet, laminate, tile, or hardwood. Unfinished areas, on the other hand, may have bare concrete floors or temporary coverings, if any. The presence of finished flooring is a clear indicator of a usable space within the basement.
3. Functionality: Finished areas of the basement are typically designed and equipped for specific purposes, such as living spaces, bedrooms, or recreational areas. These areas may include features like electrical outlets, lighting fixtures, and heating/cooling systems. Unfinished areas, on the contrary, lack these amenities and are usually used for storage or utility purposes.
4. Accessibility: Finished areas of the basement are more likely to have proper access and egress points, including doors or windows that meet the code requirements for safety and emergency exits. Unfinished areas, if accessible at all, may have limited or restricted entry points.
5. Overall Aesthetics: Finished basement areas generally have a polished appearance, aligning with the rest of the house’s interior design. These spaces are often well-lit, visually appealing, and tailored for comfortable living. Unfinished areas lack these aesthetic qualities and maintain a more utilitarian or raw appearance.
It is important to note that while finished basement areas are typically included in the square footage calculation, unfinished areas are generally excluded. Including unfinished areas can lead to overestimating the usable space and potential value of the basement.
When determining the differentiation between finished and unfinished areas, consult with professionals who have expertise in appraising or evaluating property value, such as real estate agents or appraisers. These professionals can provide guidance based on local regulations, building codes, and industry standards.
Now that we have discussed differentiating finished and unfinished basement areas, let’s explore the factors that can affect the value of basement square footage.
Factors Affecting the Value of Basement Square Footage
When it comes to the value of a property, basement square footage can have a significant impact. Several factors come into play when assessing the value of basement space. Here are key factors that affect the value of basement square footage:
1. Finished vs. Unfinished: A finished basement typically adds more value compared to an unfinished one. Finished areas provide additional living space that can be utilized for various purposes, such as bedrooms, entertainment areas, or offices. The level of finish, including quality of materials and craftsmanship, can also influence the value. Buyers often appreciate the versatility and convenience of a finished basement.
2. Functionality and Usability: The functionality and usability of the basement space can impact its value. If the basement is designed and finished in a way that supports specific activities, such as a home theater, gym, or guest suite, it can add more value. The layout, accessibility, and overall suitability of the basement’s design for different uses can make it more desirable to potential buyers.
3. Natural Light and Ambiance: The presence of natural light in a basement can greatly enhance its value. Basements with ample natural light, either through windows or sunken courtyards, can feel more inviting and less claustrophobic. Buyers often prefer basement spaces that offer a bright and airy ambience. Artificial lighting that mimics natural light can also contribute to the overall value and appeal of the space.
4. Additional Amenities: Special features or amenities in the basement can increase its value. This can include features like a fireplace, wet bar, custom built-ins, sauna, or wine cellar. These extra touches can add an element of luxury and uniqueness, making the basement a standout feature of the property.
5. Code Compliance and Permits: Basement spaces that meet all applicable building codes and have obtained necessary permits tend to hold more value. Buyers value properties with compliant basements as it ensures safety, proper construction, and adherence to regulations. Having proper permits also demonstrates that the basement renovations were done with the necessary approvals and inspections.
6. Local Market Demand: The value of basement square footage can also be influenced by the local real estate market. The demand for properties with finished basements or additional living spaces varies from region to region. Factors such as population density, housing market trends, and buyer preferences can impact the premium placed on basement square footage.
It is important to note that the value added by basement square footage may vary depending on individual buyer preferences and market conditions. Working with a real estate professional or appraiser who has expertise in your local market can provide valuable insights and help determine the potential value of your basement space.
Now that we have explored the factors affecting the value of basement square footage, let’s conclude our article.
Conclusion
Basement square footage plays a significant role in determining the value, usability, and desirability of a property. Understanding the key aspects of counting basement square footage is crucial for homeowners, real estate professionals, and potential buyers alike.
In this article, we have covered various important aspects related to basement square footage, including its definition, building codes and regulations, permitted uses of basement spaces, requirements for accurately counting basement square footage, differentiating between finished and unfinished areas, and the factors that can affect the value of basement square footage.
By adhering to building codes and regulations, considering the functionality and finish of the basement, and understanding the local market demand, homeowners can ensure that their basement adds value to their property. Real estate professionals and appraisers can use these insights to accurately assess the value of properties with basement spaces. And potential buyers can have a better understanding of what they should look for when considering properties with basements.
It is important to remember that regulations and practices may vary depending on the location and specific circumstances. Consulting with local authorities and professionals, such as real estate agents or appraisers, can provide valuable guidance to ensure compliance with regulations and accurate calculations of basement square footage.
Whether you are planning to remodel your basement, sell a property with a basement, or evaluate the value of a property, a thorough understanding of basement square footage will serve you well. It is an essential aspect of maximizing the potential of your property, both in terms of functionality and value.
By taking into account the considerations and requirements outlined in this article, you can make informed decisions and navigate the complexities of basement square footage measurement with confidence.
Remember, a well-designed and finished basement can provide additional living space, enhance the enjoyment of your home, and potentially increase its value. So, embrace the possibilities that lie beneath and make the most of your basement square footage.
Frequently Asked Questions about How To Count Basement Square Footage
Was this page helpful?
At Storables.com, we guarantee accurate and reliable information. Our content, validated by Expert Board Contributors, is crafted following stringent Editorial Policies. We're committed to providing you with well-researched, expert-backed insights for all your informational needs.
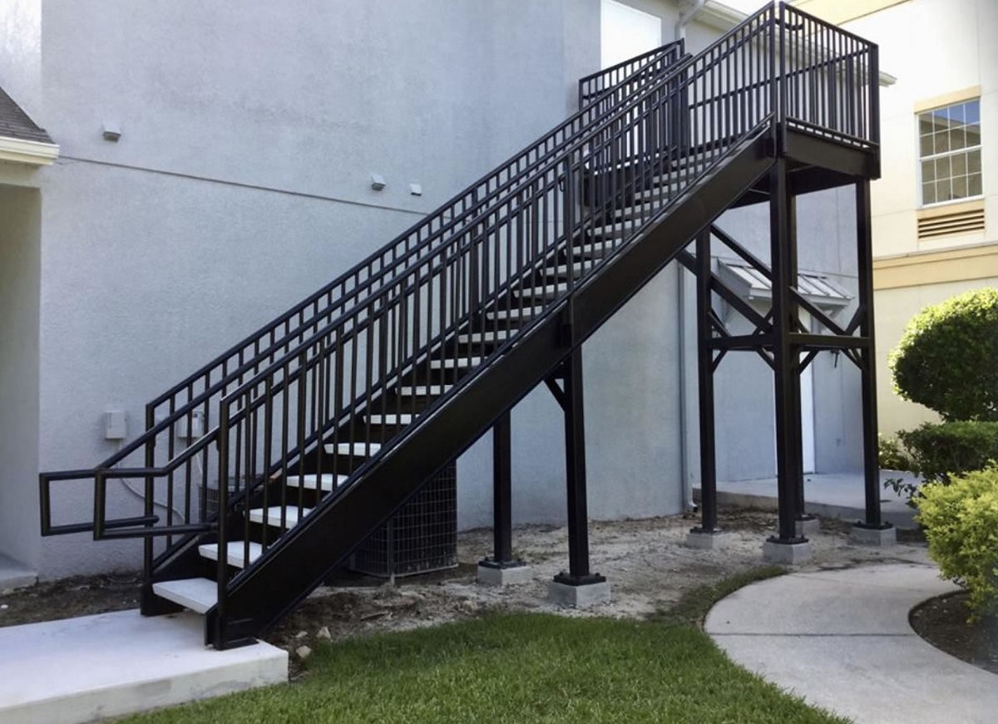
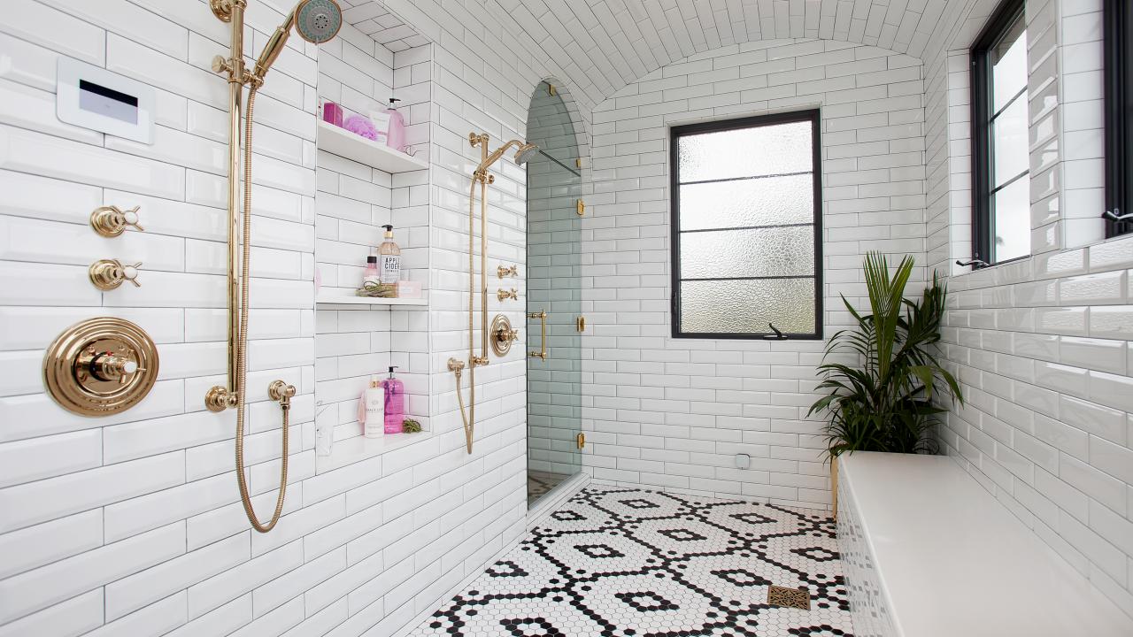
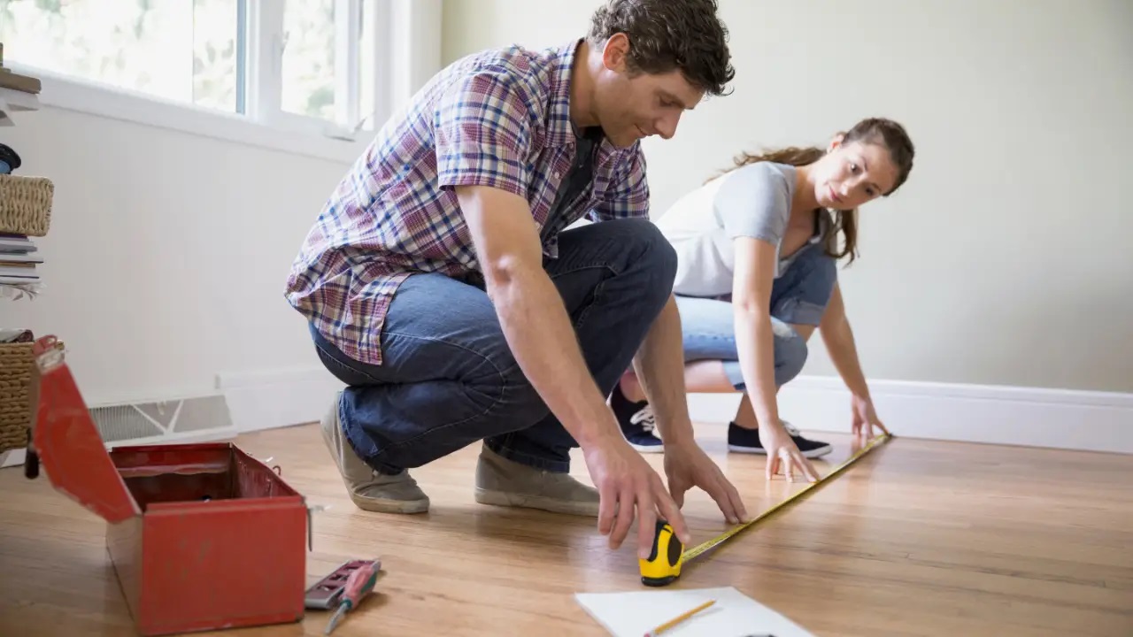
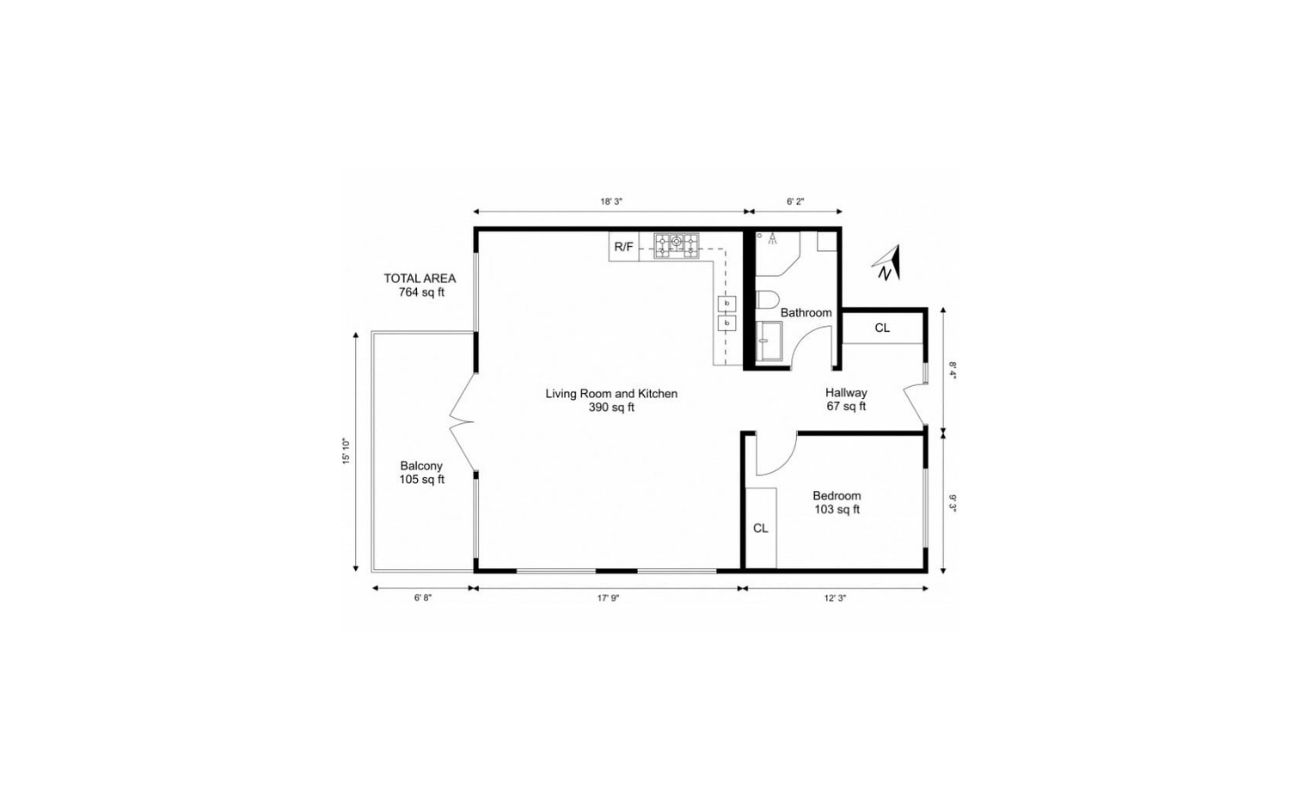
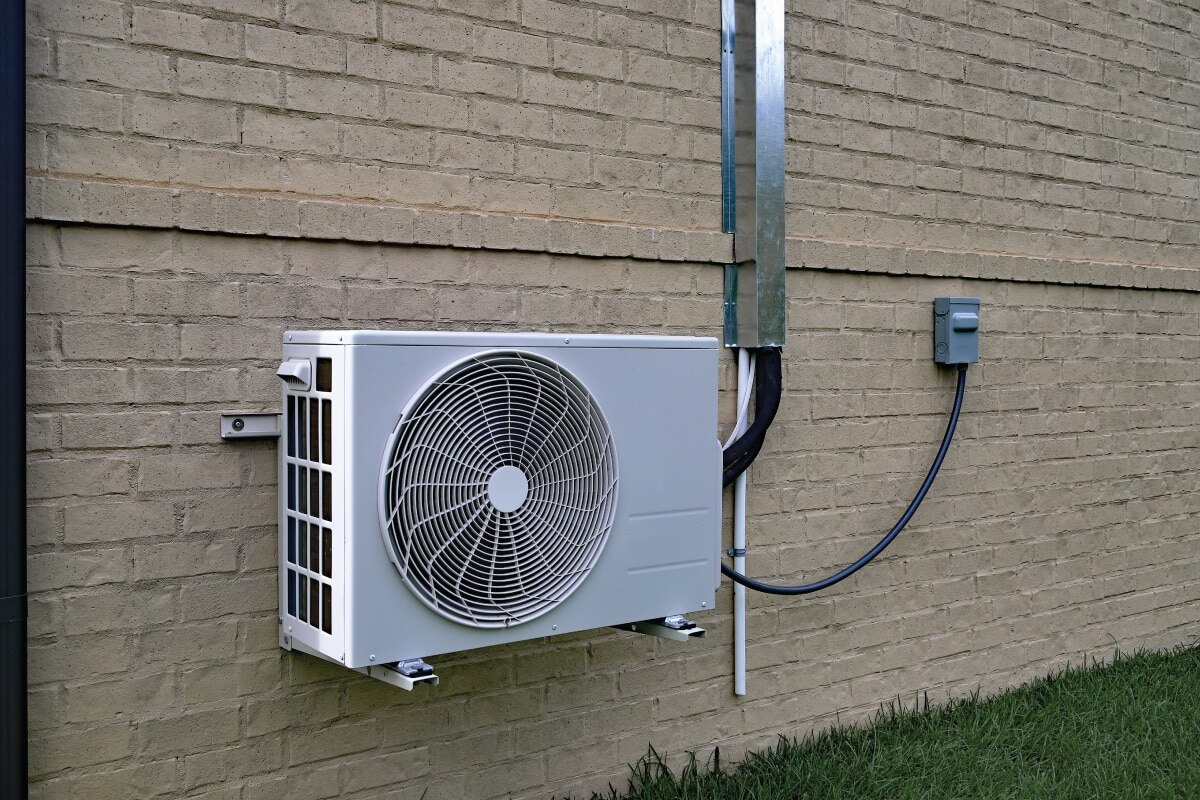


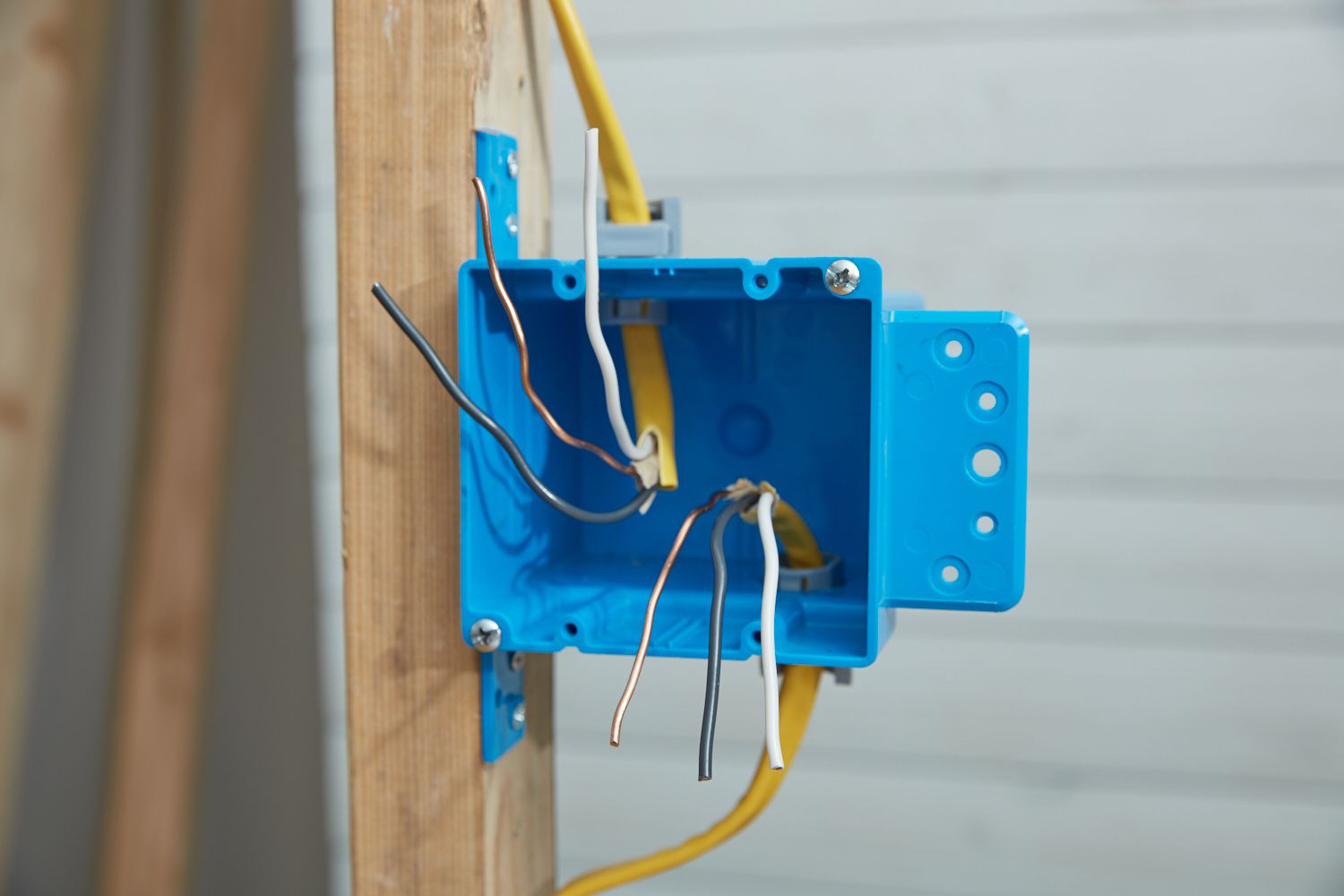
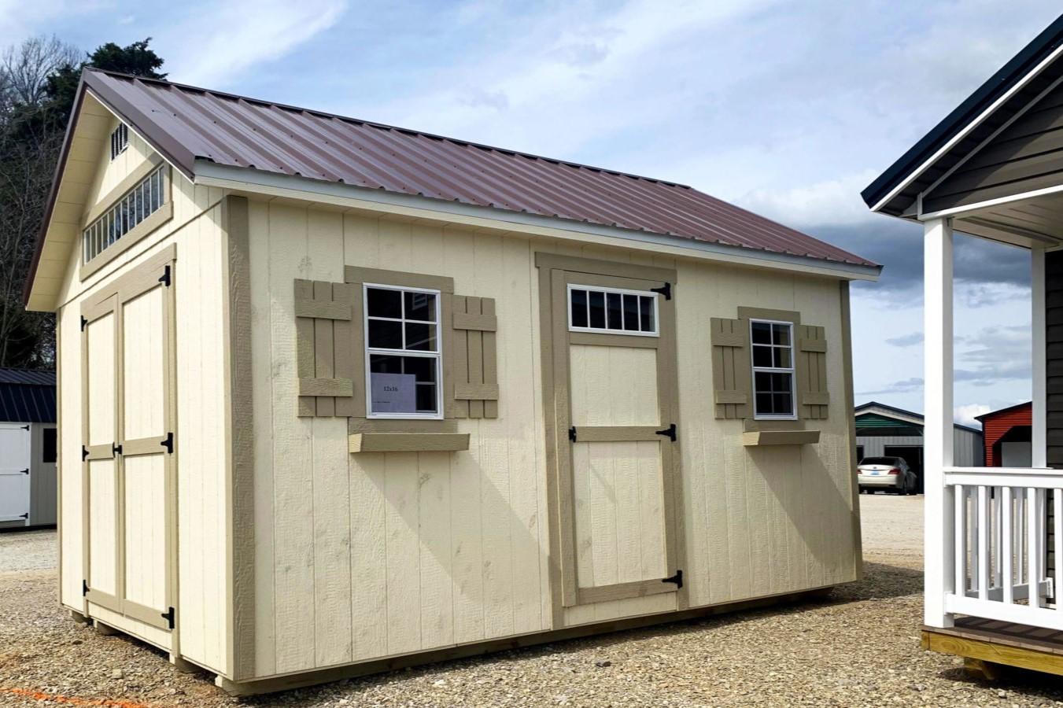
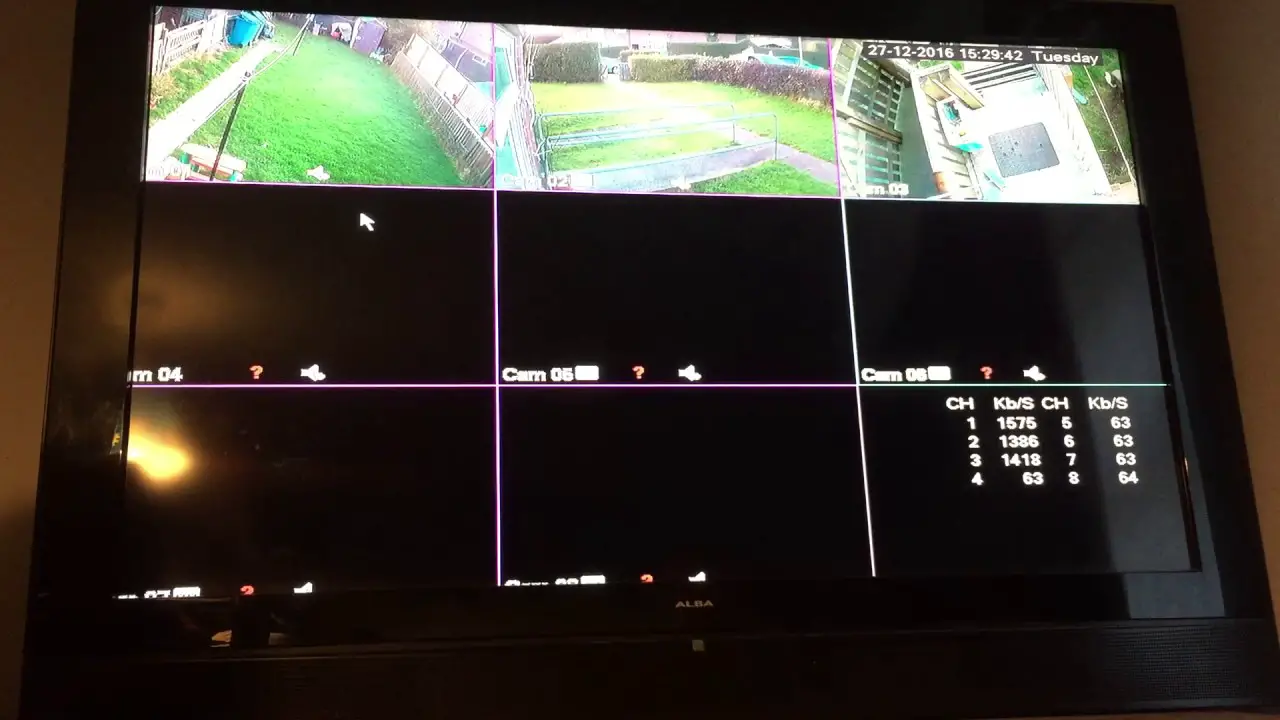


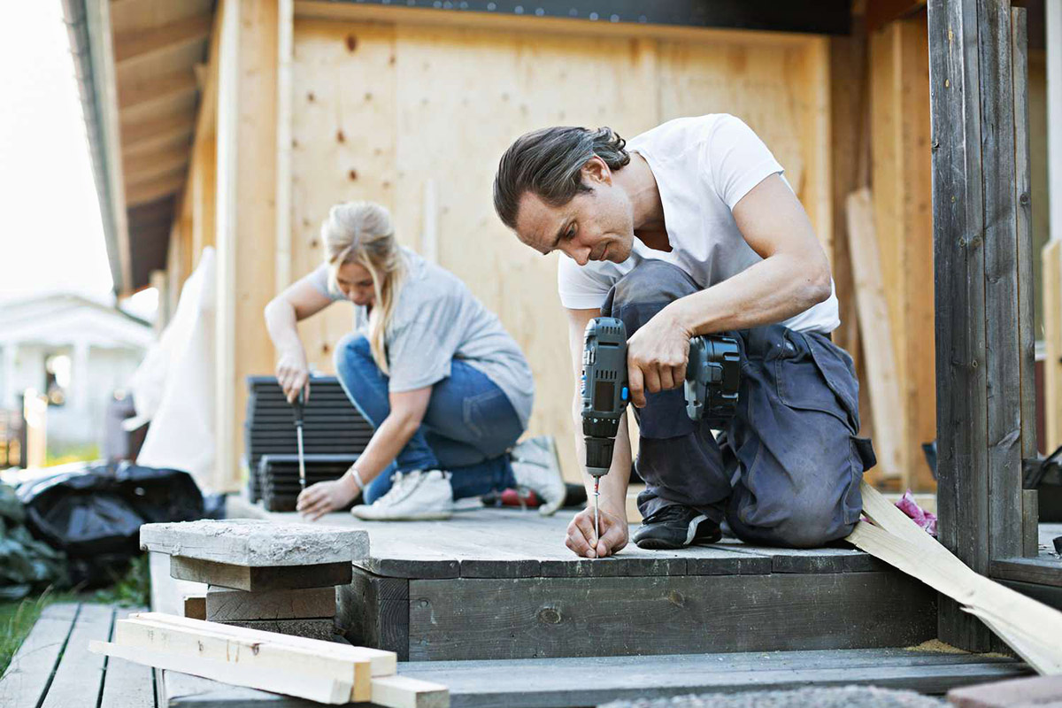


0 thoughts on “How To Count Basement Square Footage”