Home>diy>Architecture & Design>How To Calculate Square Footage From A Floor Plan
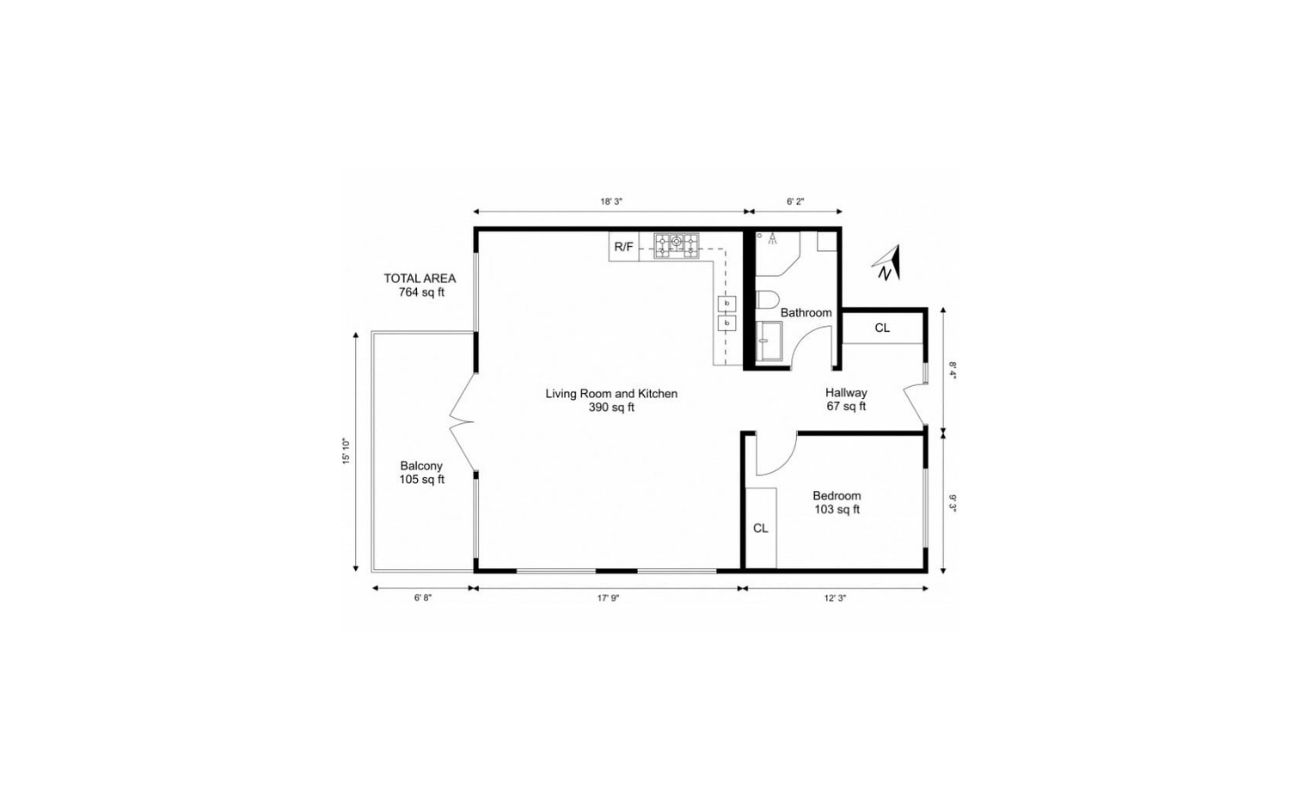

Architecture & Design
How To Calculate Square Footage From A Floor Plan
Modified: January 4, 2024
Learn how to easily calculate square footage from a floor plan with our comprehensive guide. Discover essential tips and techniques in architecture design.
(Many of the links in this article redirect to a specific reviewed product. Your purchase of these products through affiliate links helps to generate commission for Storables.com, at no extra cost. Learn more)
Introduction
Calculating the square footage from a floor plan is a crucial step in various industries such as construction, real estate, interior design, and property management. It involves determining the total area of a space based on the dimensions provided in the floor plan. This measurement is essential for estimating costs, determining property values, planning renovations, and ensuring adequate space utilization.
Accurate square footage calculations are vital because they provide a clear understanding of the size and layout of a property, helping stakeholders make informed decisions. Whether you are a homeowner, a real estate agent, or an architect, knowing how to calculate square footage from a floor plan is a valuable skill that can greatly benefit your projects.
In this article, we will delve into the process of calculating square footage from a floor plan, step by step. We will also discuss the importance of accurate measurements and explore some helpful tools and resources to simplify the calculation process.
Key Takeaways:
- Accurate square footage calculations are crucial for cost estimation, property valuation, space planning, and legal compliance in construction, real estate, interior design, and property management industries.
- Gathering accurate measurements, handling irregular spaces, deducting non-livable areas, converting measurements, and utilizing tools are essential steps for precise square footage calculations from a floor plan.
Read more: How To Calculate Attic Square Footage
Understanding Square Footage
Square footage refers to the measurement of the area within a two-dimensional space. It is commonly used to quantify the size of a room, building, or property. The square footage is calculated by determining the length and width of the space and multiplying these dimensions together.
Accurate square footage calculations are of utmost importance for several reasons. Firstly, it provides a reliable basis for estimating costs. Whether you are planning a construction project or a home renovation, having an accurate understanding of the square footage allows you to calculate the materials required and estimate labor costs more effectively.
Secondly, accurate square footage calculations play a significant role in determining the value of a property. Real estate agents and appraisers use the square footage as one of the key factors in assessing the worth of a property. The larger the square footage, the higher the property value is likely to be.
In addition, accurate square footage measurements are crucial for space planning and interior design purposes. By knowing the exact square footage of a room or building, designers can optimize layouts, select appropriate furniture and decor, and ensure efficient space utilization.
Moreover, accurate square footage calculations are essential for legal and zoning compliance. Building codes often have specific requirements based on the square footage of a space. For example, there may be regulations regarding the number of exits, the maximum occupancy, or the minimum size of certain rooms.
Overall, understanding square footage and conducting accurate calculations is vital for cost estimation, property valuation, space planning, and compliance with regulations. By mastering this skill, you can make informed decisions and ensure the success of your projects in various industries.
Gathering Necessary Information
Before diving into the process of calculating square footage from a floor plan, it is essential to gather the necessary information. This includes obtaining the floor plan, identifying the measurements needed, and ensuring the accuracy of the measurements.
The first step is to obtain a copy of the floor plan. If you are working on a construction project, the architect or builder should provide you with the floor plan. For residential properties, you can often find floor plans on the real estate listing or by contacting the property owner or real estate agent.
Once you have the floor plan, carefully review it to identify the measurements you will need for your calculations. Typically, you will need to record the length and width of each room or space in the floor plan. Look for dimensions labeled on the plan or use a measuring tape to measure the walls directly if they are not labeled. Take notes of these measurements for each individual area.
Accuracy is crucial when measuring the dimensions. Use a high-quality measuring tape and ensure that it is properly calibrated. Measurements should be taken from the inside edge of the walls and should include any alcoves, bay windows, or protruding structures. It is also important to take note of any irregularities in the shape of the rooms, such as angled walls or rounded corners.
To ensure the accuracy of your measurements, it is recommended to double-check them. Measure each room multiple times to ensure consistency and accuracy. If there are any discrepancies, resolve them by remeasuring or consulting the original floor plan’s dimensions.
By gathering the necessary information, including the floor plan and accurate measurements, you will be well-prepared to commence the process of calculating square footage from a floor plan. This information forms the foundation for accurate and reliable calculations.
Calculating Square Footage Step by Step
Calculating square footage from a floor plan involves a step-by-step process that ensures accurate measurements. Let’s break down the process into three main steps:
Step 1: Measuring the length and width of each room
Using a measuring tape, measure the length and width of each room or space indicated in the floor plan. Measure from the inside edge of one wall to the inside edge of the opposite wall for both dimensions. Write down the measurements for each room separately.
Step 2: Multiplying the length and width to find the area of each room
For each room or space, multiply the length and width measurements together. This will give you the area of each individual room. For example, if a room is 10 feet long and 12 feet wide, its area would be 120 square feet (10 ft x 12 ft = 120 sq ft). Repeat this calculation for every room or space on the floor plan.
Step 3: Summing up the individual areas to get the total square footage
Once you have calculated the area of each room, add up the individual areas to get the total square footage of the entire floor plan. Simply sum the areas of all the rooms or spaces together. This will give you the final square footage measurement for the floor plan.
It’s important to note that if there are any non-livable spaces, such as closets or wall thicknesses, they should be excluded from the calculations. We will cover this in more detail in a later section.
By following these three steps, you can accurately calculate the square footage from a floor plan. These measurements are crucial for various purposes, including estimating costs, determining property values, and planning interior layouts.
Dealing with Irregular Spaces
When working with floor plans, it is common to encounter rooms or spaces with irregular shapes or unique features. These irregularities can make calculating square footage a bit more challenging. However, there are strategies you can employ to handle such situations effectively.
Handling rooms with odd shapes or features
In cases where rooms have irregular shapes, such as those with angled walls, bay windows, or protruding structures, it can be difficult to measure the length and width directly. In such situations, it is helpful to break down the irregular shape into smaller, manageable shapes.
Dividing irregular spaces into smaller, manageable shapes
To deal with irregular spaces, you can divide them into smaller shapes that are easier to measure and calculate. For example, if a room has an L-shaped section, consider dividing it into two rectangular sections. If there are alcoves or bay windows, treat them as separate sections as well.
By breaking down irregular spaces into smaller shapes, you can measure the length and width of each individual shape more accurately, making the overall square footage calculation more precise.
Calculating the square footage of each smaller shape separately
After dividing irregular spaces into smaller shapes, measure the length and width of each individual shape. Once you have these measurements, follow the same process as before: multiply the length and width of each shape to find the area, and then sum up all the individual areas to get the total square footage.
By calculating the square footage of each smaller shape separately, you can account for the irregularities in the floor plan and obtain a more accurate overall measurement.
Remember that accuracy is key when dealing with irregular spaces. Take the time to carefully measure and calculate each shape, ensuring that you include all relevant dimensions and features. This approach will help you obtain precise square footage calculations even for rooms with odd shapes or features.
Deducting Non-livable Areas
When calculating square footage from a floor plan, it’s important to take into account non-livable areas that are not included in the total square footage. These areas typically include staircases, closets, walls, and other spaces that cannot be utilized for living or functional purposes. By deducting the square footage of these non-livable areas, you can obtain a more accurate measurement of the usable space.
Identifying non-livable areas such as staircases, closets, and walls
Begin by carefully examining the floor plan and identifying areas that are not considered part of the livable space. These can include staircases, closets, mechanical rooms, storage spaces, corridors, and the thickness of walls.
Staircases, for instance, occupy space but are not areas that can be used for living purposes. Similarly, closets and storage spaces are typically not included in the total square footage as they are meant for storage rather than regular occupancy.
Subtracting the square footage of non-livable areas from the total square footage
Once you have identified the non-livable areas, calculate their square footage separately. Measure the length and width of each non-livable space and multiply the dimensions to find their respective areas. Then, subtract the total square footage of these non-livable areas from the previously calculated total square footage obtained from the individual room measurements.
By deducting the square footage of non-livable areas, you can ensure that you’re accurately measuring the usable space within a property. This adjusted square footage provides a more realistic representation of the available space for functional purposes.
It’s worth noting that different industries may have specific guidelines or conventions for what is considered livable or non-livable space. Familiarize yourself with the standards applicable to your project to ensure you deduct the appropriate areas.
Remember, deducting non-livable areas from the total square footage is crucial for providing accurate measurements that reflect the true usable space within a property.
Converting Measurements
When dealing with floor plans, it is sometimes necessary to convert measurements from one unit to another. This is especially true when measurements are provided in feet, but you need to work with different units, such as meters or square meters. Converting measurements accurately ensures consistency and compatibility across different systems of measurement.
Converting measurements from feet to other units (if required)
To convert measurements from feet to other units, you need to determine the conversion factor between the two units. For example, to convert from feet to meters, the conversion factor is 0.3048, as there are 0.3048 meters in a foot. Similarly, to convert square feet to square meters, the conversion factor is 0.0929.
Identify the units you wish to convert from and to and research the appropriate conversion factor for the specific unit of measurement.
Using conversion formulas or online tools for accurate conversions
To ensure accurate conversions, you can use conversion formulas or online tools. Conversion formulas provide a mathematical approach to converting measurements between units. For example, to convert from feet to meters, you can use the formula: meters = feet × 0.3048.
If manual calculations are not your preference, online conversion tools can be utilized. There are several conversion calculators available on the internet that allow you to input the measurement in one unit and obtain the converted measurement in another unit instantly. These tools save time and ensure precision in conversions.
Whether using formulas or online tools, be sure to double-check the conversions to ensure accuracy. Mistakes in conversions can lead to significant errors in the final square footage calculations.
Keep in mind that in some cases, it may be necessary to convert both the length and width measurements separately, while in others, calculating the square footage in one unit and then converting the final result may be more convenient.
By converting measurements accurately, you can work seamlessly across different systems of measurement, allowing for consistency and compatibility in your calculations.
Tools and Resources for Easy Calculations
Calculating square footage from a floor plan can be made easier and more efficient by utilizing various tools and resources. These tools can help streamline the calculation process, save time, and ensure accuracy. Two useful options are online square footage calculators and software programs for automated measurements.
Utilizing online square footage calculators
Online square footage calculators are readily available on the internet and provide a convenient way to calculate and verify square footage. These calculators typically require you to input the dimensions of each room or space, and they will automatically calculate the total square footage based on the provided measurements.
Using an online square footage calculator saves you from manually performing the calculations and reduces the risk of errors. It is a quick and reliable option, especially when dealing with large floor plans or multiple rooms.
Exploring software programs for automated measurements
Software programs designed for floor plan measurements and calculations can significantly simplify the process. These programs utilize advanced algorithms and image recognition technology to automatically measure and calculate the square footage from a floor plan. They eliminate the need for manual measurements and streamline the entire process.
With software programs, you can upload floor plans or digitally draw them within the program itself. The software will then analyze the plan, identify the dimensions of each room, and calculate the square footage automatically. This automation saves time and effort, particularly for complex floor plans or projects requiring frequent calculations.
When choosing software programs, look for reputable options that are user-friendly and provide accurate results. Read reviews and consider the features offered to ensure the program meets your specific needs.
By utilizing online square footage calculators and exploring software programs for automated measurements, you can simplify the calculation process and improve the efficiency and accuracy of your square footage calculations.
Conclusion
In conclusion, calculating square footage from a floor plan is a crucial task in various industries, including construction, real estate, interior design, and property management. Accurate square footage measurements provide a clear understanding of the size and layout of a property, enabling stakeholders to make informed decisions and achieve their objectives effectively.
To calculate square footage from a floor plan, it is important to follow key steps. First, gather the necessary information by obtaining the floor plan and identifying the measurements needed. Ensure the accuracy of the measurements by using a calibrated measuring tape and double-checking each measurement.
Next, calculate the square footage step by step. Measure the length and width of each room, multiply these measurements to find the area of each room, and sum up the individual areas to obtain the total square footage of the floor plan.
When dealing with irregular spaces, divide them into smaller, manageable shapes and calculate the square footage of each shape separately. Deduct non-livable areas such as staircases, closets, and walls from the total square footage to obtain a more accurate measurement of the usable space.
If necessary, convert measurements from one unit to another using conversion formulas or online tools. This ensures consistency and compatibility across different systems of measurement.
Finally, tools and resources such as online square footage calculators and software programs for automated measurements can greatly simplify the calculation process and improve efficiency.
Accurate square footage calculations are important for various purposes. In construction, accurate measurements are crucial for estimating costs, determining materials needed, and complying with building codes. In real estate, square footage is a critical factor in assessing property values and making informed buying or selling decisions. Interior designers rely on accurate square footage to plan functional layouts and choose appropriate furniture. For property management, accurate measurements help optimize space utilization and ensure compliance with regulations.
In summary, understanding and accurately calculating square footage from a floor plan is essential for a wide range of applications. By following the key steps and using appropriate tools, you can obtain precise measurements and make informed decisions in your projects, improving efficiency and achieving successful outcomes.
Frequently Asked Questions about How To Calculate Square Footage From A Floor Plan
Was this page helpful?
At Storables.com, we guarantee accurate and reliable information. Our content, validated by Expert Board Contributors, is crafted following stringent Editorial Policies. We're committed to providing you with well-researched, expert-backed insights for all your informational needs.
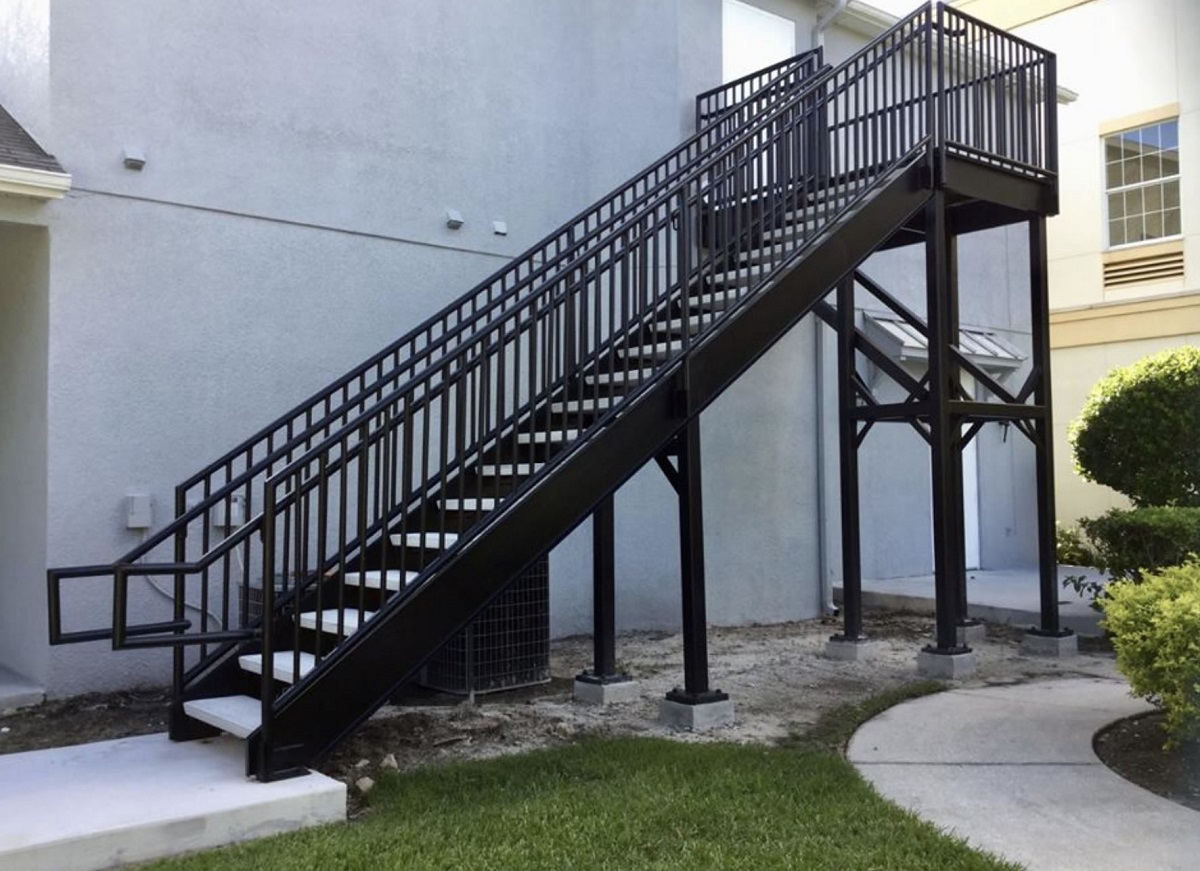

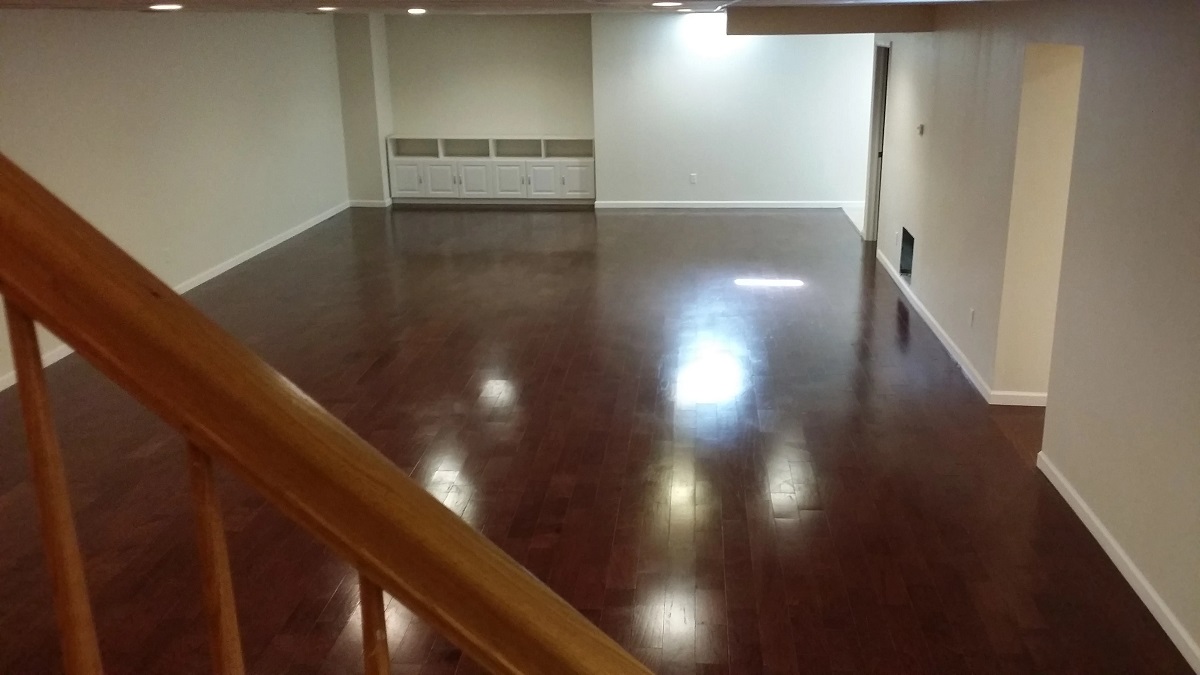
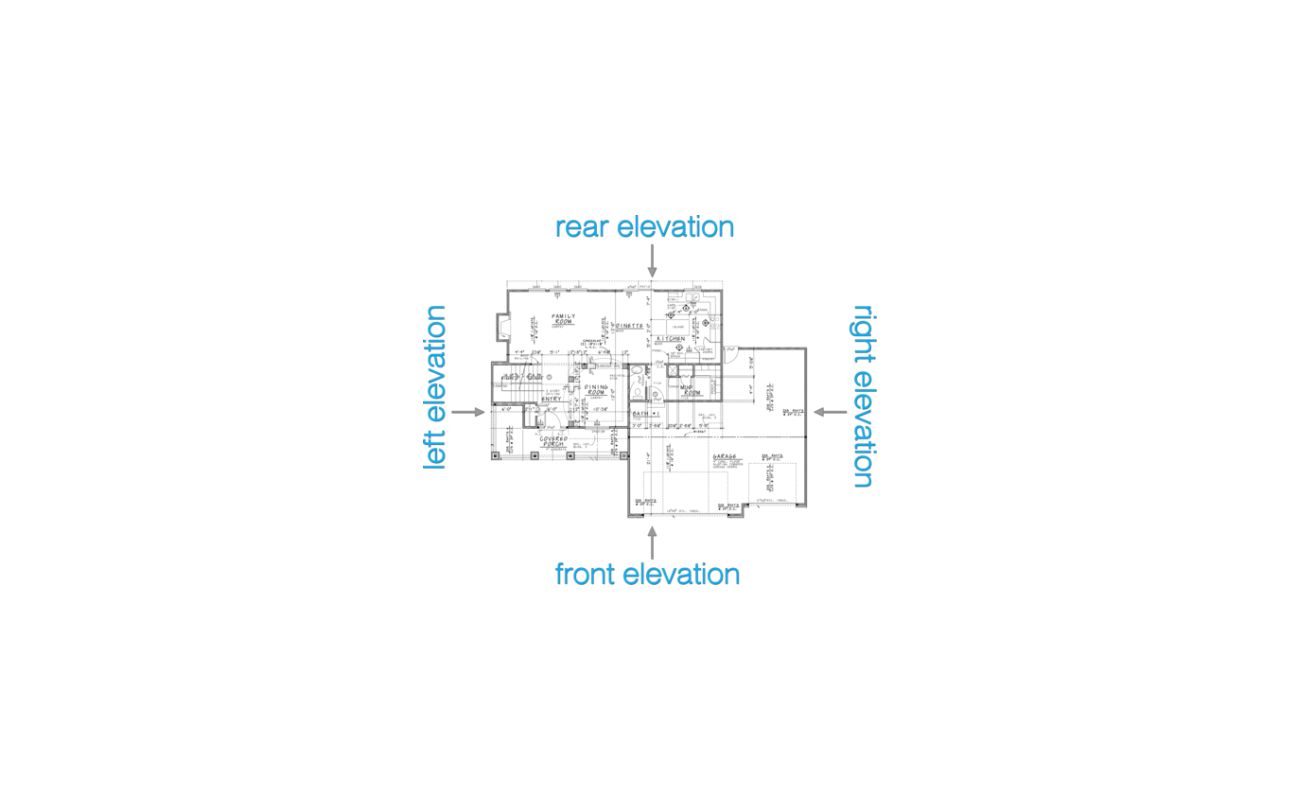
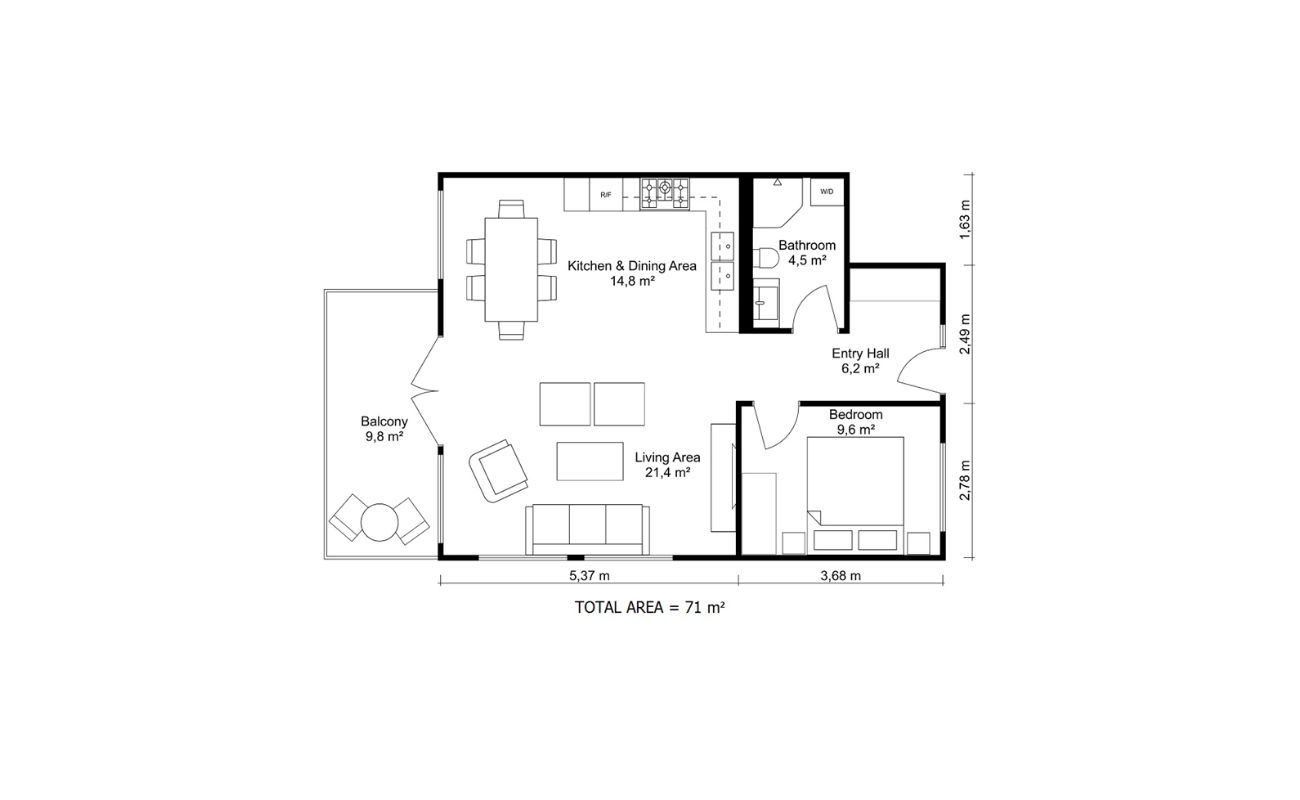



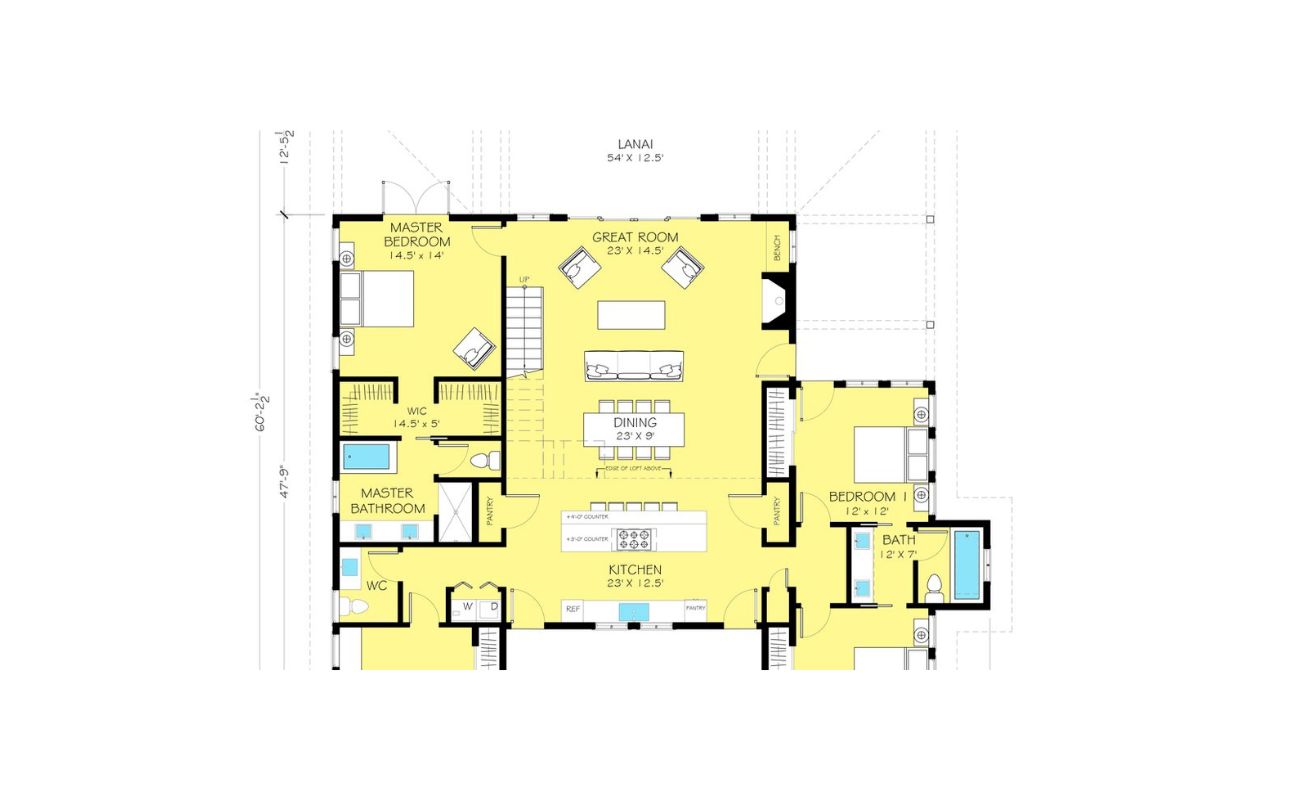
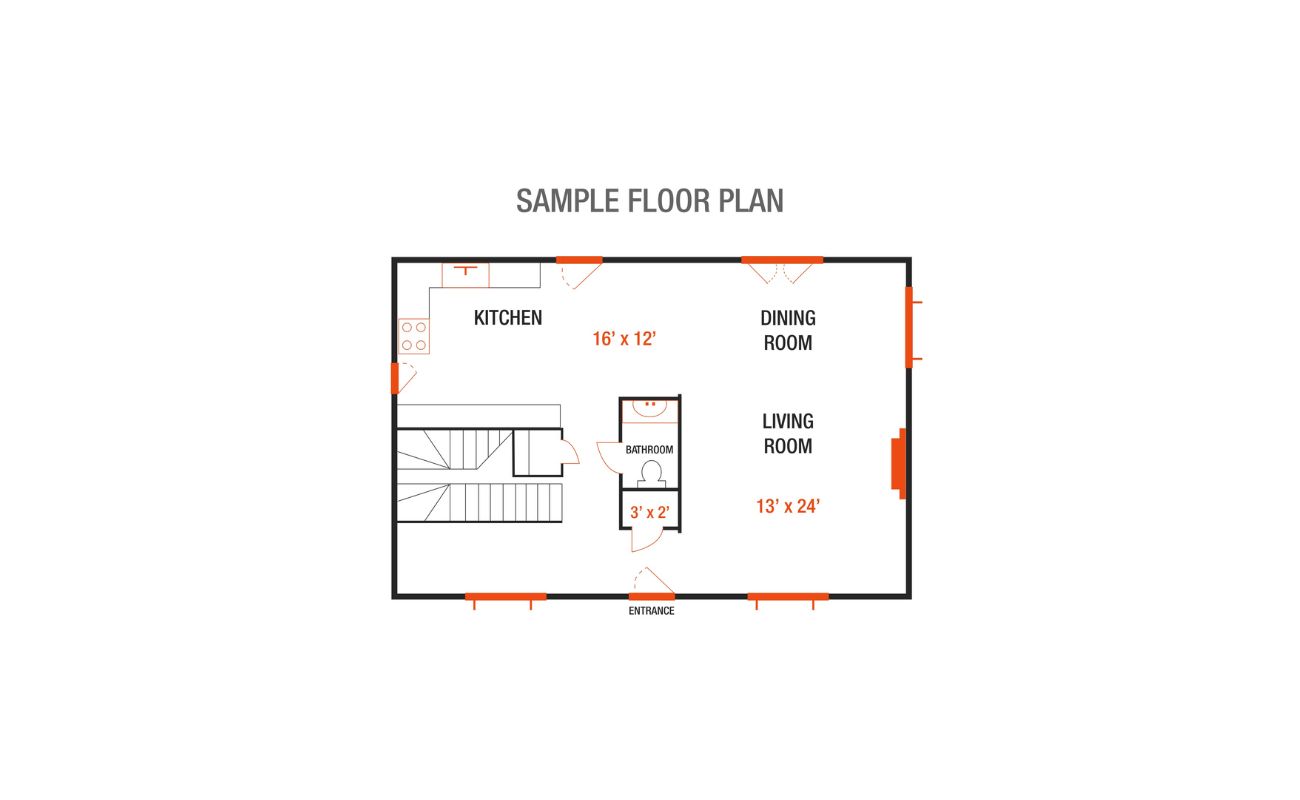
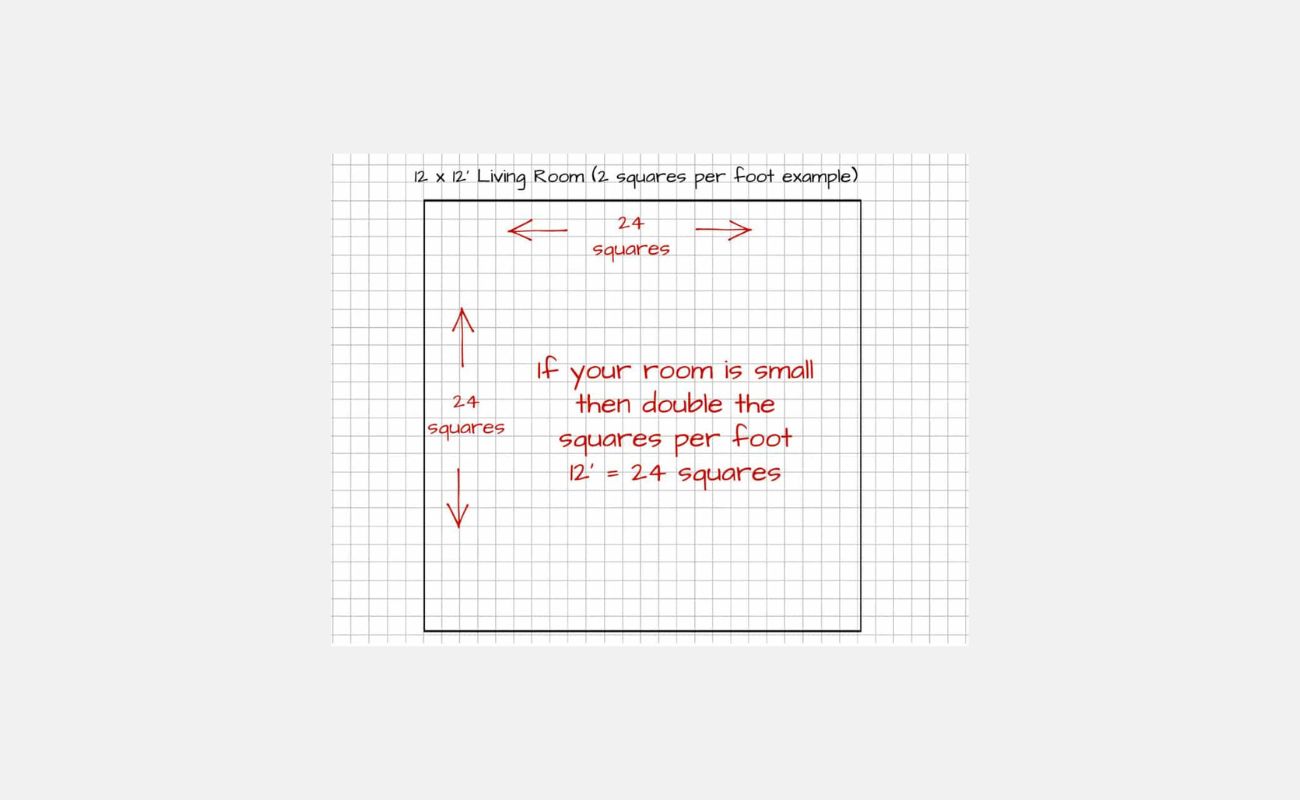

0 thoughts on “How To Calculate Square Footage From A Floor Plan”