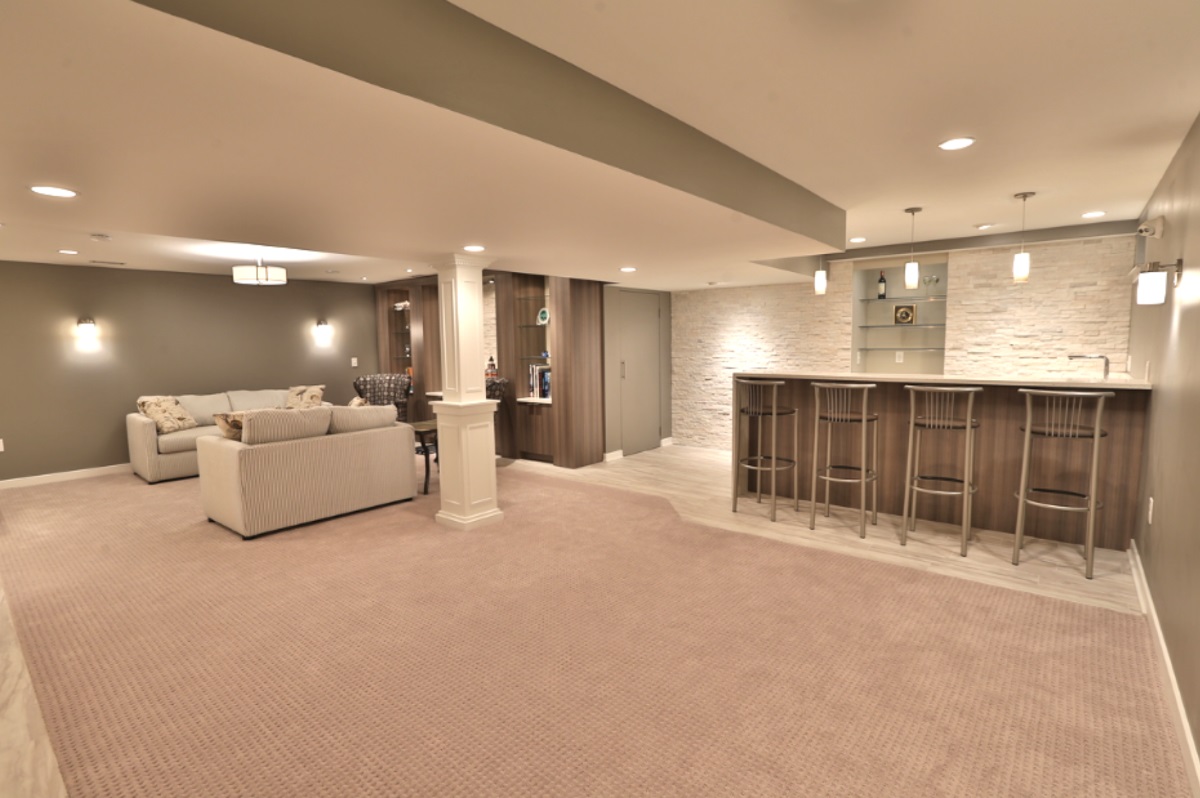

Articles
How To Design A Basement Layout
Modified: January 24, 2024
Learn how to design a functional and stylish basement layout with these informative articles. Find expert tips and inspiration for maximizing your space and creating the basement of your dreams.
(Many of the links in this article redirect to a specific reviewed product. Your purchase of these products through affiliate links helps to generate commission for Storables.com, at no extra cost. Learn more)
Introduction
Designing a basement layout can be an exciting and challenging process. Whether you are looking to transform your basement into a cozy living space, a home theater, a home office, or a play area for your children, careful planning and consideration are essential to create a functional and aesthetically pleasing design.
The basement provides a unique opportunity to maximize the space in your home and add value to your property. However, it can also present certain challenges, such as limited natural light, low ceilings, and the need to work around existing plumbing and electrical systems. By following a step-by-step approach and considering various factors, you can create a well-designed basement that suits your specific needs and enhances your lifestyle.
In this article, we will guide you through the process of creating an effective basement layout. We will cover everything from assessing the space to planning the layout, considering plumbing and electrical requirements, dividing the space into functional zones, incorporating storage solutions, selecting flooring options, designing the lighting, and choosing the right furniture and decor.
So, if you are ready to transform your basement into a functional and inviting space, let’s dive into the steps involved in designing a basement layout.
Key Takeaways:
- Transform your basement into a functional and inviting space by carefully planning the layout, considering plumbing and electrical systems, incorporating storage solutions, choosing the right flooring, and creating a well-thought-out lighting design.
- Personalize your basement with the right furniture and decor, ensuring comfort, functionality, and style. Embrace the creative process and enjoy the transformation of your basement into a space that enhances your lifestyle.
Read more: How To Layout Stairs
Step 1: Assessing the Space
Before diving into the design process, it’s important to assess the space and understand its limitations and potential. Start by measuring the dimensions of your basement, including the length, width, and height. This will give you a clear picture of the available space and help you determine what can be achieved within those dimensions.
Next, consider the existing features of the basement, such as windows, doors, support columns, and mechanical systems. These elements will impact the layout and may require adjustments or modifications. Pay attention to the location of windows as they are a valuable source of natural light. If your basement has limited windows, you may need to explore alternative lighting options.
Additionally, assess the structural integrity of the basement. Ensure there are no issues with moisture, leaks, or mold that need to be addressed before proceeding with the design. It’s important to create a dry and healthy environment for your basement project.
Finally, think about the access points to the basement. If there is only one entrance or exit, consider how this may affect the flow and functionality of the space. It may be necessary to incorporate design elements that create a seamless transition from the rest of the house to the basement.
By thoroughly assessing the space, you will have a better understanding of its potential and limitations. This will inform your design decisions and help you create a basement layout that maximizes the available space and works harmoniously with the existing features of the area.
Step 2: Determining the Purpose of the Basement
Once you have assessed the space, it’s time to determine the purpose of your basement. This step is crucial as it will guide the overall design and layout decisions. Consider how you want to use the basement – is it going to be a recreation area, a home office, a guest suite, a gym, or a combination of multiple functions?
Think about your lifestyle, interests, and needs. Are you someone who enjoys hosting gatherings and needs a space for entertaining? Or do you require a quiet and focused environment for work or hobbies? Understanding the primary purpose of the basement will help you prioritize design elements and allocate space accordingly.
It’s important to strike a balance between functionality and versatility. While it’s tempting to dedicate the entire space to a single purpose, keep in mind that needs may change over time. You may want to repurpose the basement in the future, so it’s advisable to create a layout that allows for flexibility and adaptability.
Consider the needs of your household members as well. If you have children, you might want to allocate an area for play and storage of toys. If you have guests staying overnight frequently, a guest suite with a bedroom and bathroom might be a priority. Understanding the specific requirements of your household will help you design a basement that caters to everyone’s needs.
Take inspiration from interior design magazines, websites, and social media platforms to gather ideas and envision how you want your basement to look and feel. Pay attention to the style, colors, and textures that resonate with you and align with the purpose of the space. This will help you create a cohesive and visually appealing design that reflects your personal taste.
By determining the purpose of your basement, you can make informed decisions during the design process and create a functional, stylish, and purpose-driven space that adds value and enjoyment to your home.
Step 3: Planning the Layout
Planning the layout is a crucial step in designing a basement that maximizes space and functionality. Consider the flow of the space and how different areas will interact with each other. Start by dividing the basement into zones based on the determined purpose of the space.
For example, if you are creating a home office and a recreation area, separate the two zones to create distinct areas. This can be done through the strategic placement of furniture, the use of room dividers, or even changes in flooring or wall finishes. Creating defined zones will help optimize the functionality and organization of the space.
Think about the placement of larger elements, such as furniture, appliances, or built-in features like a bar or storage units. Consider the ergonomics and accessibility of these elements. Ensure that there is enough space to move around comfortably and that the layout allows for easy access to various areas of the basement.
When planning the layout, take into account any unique architectural features or constraints, such as support columns, bulkheads, or exposed pipes. These elements may require creative solutions or adjustments in the layout. Incorporate them into the overall design scheme, using them as design features rather than obstacles.
Consider the overall aesthetic and style that you want to achieve in your basement. Take inspiration from your home’s existing decor or create a new design theme that complements your personal taste. Choose materials, colors, and finishes that tie the space together and create a cohesive look.
It’s important to strike a balance between open and enclosed spaces. While an open concept layout can create a sense of spaciousness, certain areas may benefit from privacy or separation. For example, a home office or a bedroom may require more privacy, while a recreational area can be more open and inviting.
Don’t forget to consider the placement of electrical outlets, light fixtures, and HVAC vents. Ensure that they are strategically positioned to provide optimal functionality and comfort. If necessary, consult with a professional electrician or HVAC technician to ensure proper placement and installation.
By carefully planning the layout, you can create a well-organized and visually appealing basement that maximizes space and allows for seamless flow and functionality.
Step 4: Considerations for Plumbing and Electrical Systems
When designing a basement layout, it’s essential to take into account the existing plumbing and electrical systems. Understanding these considerations will help you plan the layout effectively and ensure that your design is both safe and functional.
Firstly, assess the location of the main plumbing lines and determine if any changes or additions need to be made to accommodate your desired layout. If you are planning to include a bathroom or a wet bar, ensure that the plumbing connections are readily accessible and can be easily connected to the main supply and drainage lines.
Consult a professional plumber to help you navigate the plumbing requirements and identify any potential challenges or limitations. They can also assist you in adhering to building codes and regulations to ensure proper installation and compliance.
In terms of electrical considerations, assess the existing electrical panel and capacity. Determine if any upgrades or additions are required to handle the increased electrical load of the basement. Consult with a licensed electrician to ensure that your electrical system is safe and up to code.
Consider the placement of electrical outlets, switches, and lighting fixtures. Ensure that they are strategically positioned throughout the space to provide convenient access to power. If you are setting up a home office or entertainment area, you may require additional outlets to accommodate computers, TVs, and audiovisual equipment.
Incorporate lighting design into your basement layout. Since basements typically have limited natural light, it’s crucial to plan a well-thought-out lighting scheme that provides ample illumination. Consider a combination of ambient lighting, task lighting, and accent lighting to create a visually appealing and functional space.
Safety is paramount when working with plumbing and electrical systems. Ensure that all work is performed by licensed professionals to adhere to local regulations and safety standards. This also ensures that your project is covered under insurance and that all installations are properly inspected.
By considering the plumbing and electrical systems during the design phase, you can avoid potential issues and ensure that your basement layout is safe, functional, and meets the necessary requirements.
Step 5: Creating Zones and Dividing the Space
Creating zones and effectively dividing the space in your basement is essential for a well-designed and organized layout. By creating distinct areas, you can optimize functionality and ensure that each zone serves its intended purpose.
Start by identifying the different functions or activities you want to accommodate in your basement. This may include areas such as a family room, a game area, a home office, a gym, or a storage space. Determine the size and requirements of each zone based on its intended use.
Consider the flow of the space and how you can create a seamless transition between zones. For example, you may want to position the entertainment area closer to the family room, while creating a separate and more secluded space for a home office or a gym.
Use furniture, room dividers, or rugs to delineate each zone. For instance, you can position a sofa and a coffee table to define the seating area in the family room, while placing a desk and a chair with a bookshelf can create a distinct home office zone.
Consider the height and placement of room dividers. They can add visual interest, provide privacy, and create a sense of separation. Options range from decorative screens and curtains to built-in bookshelves or sliding doors.
When dividing the space, take into account the location of windows and natural light. Ensure that the division doesn’t block light sources, but rather enhances the overall utilization of natural light throughout the basement.
Think about the acoustics of each zone. If you are creating a home theater or a music room, you may want to incorporate soundproofing materials or design features to minimize sound transfer to other areas of the basement.
Consider storage solutions when creating zones. Each area may have specific storage needs. Incorporate built-in shelves, cabinets, or closets to keep the space organized and clutter-free.
To create a cohesive look throughout the basement, use consistent design elements such as color schemes, flooring options, and lighting fixtures. This will tie the different zones together and create a harmonious overall aesthetic.
Remember, the goal is to create functional and well-defined zones that optimize the use of space and cater to your specific needs. By effectively dividing the space, you can ensure that each zone serves its purpose while maintaining a cohesive and visually pleasing basement layout.
When designing a basement layout, consider the natural light sources and plan the placement of windows and light fixtures strategically to maximize brightness and create a comfortable living space.
Step 6: Incorporating Storage Solutions
In any well-designed basement, incorporating adequate storage solutions is crucial for maintaining organization and maximizing space utilization. Whether you are using the basement as a living space, a home office, or a recreation area, having proper storage options will help keep your belongings neatly organized and readily accessible.
Start by assessing your storage needs. Consider the items you plan to store in the basement and their specific requirements. Are you storing seasonal decorations, sports equipment, or household supplies? Understanding your storage needs will help you determine the type and amount of storage solutions required.
Take advantage of the vertical space in your basement by incorporating shelves or cabinets. Adjustable shelving units allow you to customize the space and accommodate items of various sizes. Consider utilizing wall-mounted storage systems to keep the floor area clear and maximize storage capacity.
When designing storage solutions, consider the aesthetics as well. Choose storage options that blend seamlessly with the overall design scheme of the basement. This could include using matching materials and finishes or selecting storage units that complement the existing furniture and decor.
For smaller items or frequently used items, consider incorporating built-in storage features. This could mean installing customized drawers or cabinets that seamlessly blend with the design of the basement walls or furniture. Built-in storage options are not only functional but can also enhance the overall aesthetic appeal of the space.
Consider using multifunctional furniture that includes built-in storage compartments. For example, a coffee table with storage space underneath or an ottoman that opens up to reveal hidden storage can offer both functionality and clutter-free living.
If you have a large amount of items to store, you may want to consider using a separate storage room within the basement. This designated storage area can be enclosed with doors or curtains to keep it hidden from the rest of the space. Utilize shelving units or bins to keep items organized and easy to access.
Lastly, don’t forget about utilizing ceiling space for storage. Depending on the height of your basement, you may be able to install hooks or hanging racks to store items such as bicycles, sports equipment, or seasonal decorations.
By incorporating storage solutions that are tailored to your specific needs, you can create a well-organized and clutter-free basement. Proper storage options will not only enhance the functionality of the space but also contribute to a clean and visually pleasing design.
Step 7: Choosing Flooring Options
Choosing the right flooring for your basement is crucial as it can significantly impact the overall look and feel of the space. Basements often have unique considerations such as moisture, temperature fluctuations, and the need for durability. Taking these factors into account will help you select flooring options that are not only visually appealing but also practical and long-lasting.
One of the most popular and versatile flooring choices for basements is engineered hardwood. Engineered hardwood is made with a top layer of real wood and multiple layers of plywood beneath. It provides a warm and natural aesthetic, while also being more resistant to moisture compared to traditional hardwood flooring. However, it’s important to ensure that the basement is properly sealed and moisture levels are controlled to prevent any potential damage.
Another durable and moisture-resistant flooring option is luxury vinyl planks (LVP). LVP mimics the look of hardwood or stone but is more affordable and easier to maintain. It is resistant to moisture, scratches, and stains, making it a practical choice for basements. Additionally, it offers excellent sound insulation, which can help minimize noise transfer between floors.
For a budget-friendly option that is also resistant to water and moisture, consider using ceramic or porcelain tiles. These tiles are highly durable, easy to clean, and come in a wide range of styles and colors. They are particularly suitable for areas where water exposure is expected, such as laundry rooms or bathrooms within the basement.
If you prefer the look and comfort of carpet, opt for moisture-resistant carpet tiles or low-pile carpeting that can withstand high foot traffic. Carpet can provide warmth and insulation, making the basement feel more inviting and cozy. However, it’s important to choose a carpet that is mold and mildew resistant and ensure proper ventilation to prevent any moisture-related issues.
Concrete flooring is a popular choice for those seeking an industrial or modern aesthetic. It’s also durable and resistant to moisture. To enhance the appearance of the concrete, you can opt for decorative finishes such as staining, polishing, or epoxy coatings. These finishes can add a unique and stylish touch to your basement design.
When selecting flooring, consider the overall style and design theme of your basement. Choose flooring that complements the rest of the space and creates a cohesive look. Take into account the existing decor, furniture, and color scheme to ensure a harmonious and visually appealing design.
Before making a final decision, consult with flooring professionals or contractors who can assess the specific needs and challenges of your basement. They can provide expert advice and help you choose the best flooring option based on your requirements and budget.
By carefully selecting the appropriate flooring option for your basement, you can create a functional, durable, and visually appealing space that suits your lifestyle and enhances the overall design of your home.
Step 8: Lighting Design
Proper lighting design is essential in creating a well-illuminated and inviting basement. Since basements tend to have limited natural light, it’s crucial to plan a thoughtful and strategic lighting scheme that enhances the functionality and ambiance of the space.
Start by assessing the different areas and activities in your basement. Determine the type of lighting that would work best in each zone. Consider a combination of ambient lighting, task lighting, and accent lighting to create layers of light and cater to different needs.
Ambient lighting, also known as general lighting, provides overall illumination to the entire basement. This can be achieved through recessed lights, flush mount fixtures, or track lighting. Strategically position these fixtures to ensure even light distribution and eliminate any dark corners.
Task lighting is focused lighting that is designed to provide adequate illumination for specific activities or tasks. For example, in a home office area, you may need a bright desk lamp, or in a game room, you may want to incorporate adjustable lighting above the game table. Consider under-cabinet lights in a kitchenette or vanity lights in a bathroom area.
Accent lighting is used to highlight specific architectural features, artwork, or decorative elements in your basement. This could include wall sconces, picture lights, or directional spotlights. Accent lighting adds depth and visual interest to the space while creating a cozy and welcoming atmosphere.
Consider incorporating dimmers or smart lighting control systems. These allow you to adjust the brightness and intensity of the lights, creating different moods and ambiance in your basement. They also help conserve energy and provide flexibility in lighting options.
To create the illusion of higher ceilings and add visual interest, use uplighting techniques. This involves placing lights at the base of walls or hidden in recessed areas to bounce light off the ceiling. This indirect light source creates a soft and diffused glow, making the basement feel more spacious and inviting.
Take advantage of natural light sources, such as windows or window wells. Maximize their impact by ensuring they are clean and unobstructed. Consider light-colored curtains or shades that allow natural light to penetrate while still providing privacy when needed. Additionally, avoid blocking windows with furniture or storage units to maximize the amount of natural light flowing into the basement.
When selecting light fixtures, consider the overall design theme and style of your basement. Choose fixtures that complement the existing decor and create a cohesive look. Pay attention to the size and scale of the fixtures, ensuring they are proportionate to the space.
Finally, consult with a professional lighting designer or electrician to ensure that your lighting design meets safety and code requirements. They can provide guidance on suitable fixtures, proper placement, and wiring considerations.
By carefully planning and implementing a well-designed lighting scheme, you can transform your basement into a well-lit and inviting space that enhances its functionality and appeal.
Read more: Cryptic Corners Solving Awkward Room Layouts
Step 9: Selecting the Right Furniture and Decor
Choosing the right furniture and decor is the final step in designing your basement, as it adds the finishing touches and personalizes the space. The furniture and decor you select should not only reflect your personal style but also contribute to the functionality and overall atmosphere of the basement.
Start by considering the specific zones in your basement and the activities that will take place in each area. This will help you determine the type and style of furniture that is suitable for the space. For example, in a entertainment area or family room, comfortable seating options such as sofas, ottomans, and recliners will be important. In a home office, prioritize a desk and ergonomic chair that enhance productivity and comfort.
Take into account the size and scale of the furniture, ensuring it is proportionate to the space. Avoid overcrowding by selecting appropriately sized pieces that allow for easy movement and flow. If you have a smaller basement, consider multifunctional furniture that serves multiple purposes, such as a sofa bed or a storage ottoman.
Consider the materials and durability of the furniture, especially in the basement where moisture and temperature fluctuations can be a concern. Opt for materials that are resistant to wear and tear, such as faux leather, microfiber, or stain-resistant fabrics. This ensures that your furniture will last longer and withstand the unique conditions of the basement.
In terms of decor, choose elements that complement the overall design aesthetic and create a cohesive look. This includes selecting colors, patterns, and textures that harmonize with the existing furniture and finishes in the basement. Use artwork, wall hangings, and decorative accessories to add personality and style to the space.
Lighting fixtures and window treatments also play a role in the overall decor. Select lighting fixtures that align with the style of the basement, whether it’s contemporary, rustic, or traditional. Combine functionality with aesthetics by choosing window treatments that offer privacy, light control, and enhance the overall design.
Storage solutions can also be incorporated as part of the decor. Select stylish storage bins, baskets, or shelving units that complement the overall design theme while providing a practical storage solution for books, magazines, or other miscellaneous items.
Finally, don’t forget to add personal touches that make the space feel like your own. Family photos, favorite artwork, or sentimental items can all contribute to a warm and inviting atmosphere.
Take your time when selecting furniture and decor, and consider your lifestyle, preferences, and budget. Prioritize comfort, functionality, and style to create a basement that truly reflects your personality and enhances the overall design of your home.
Conclusion
Designing a basement layout is an exciting and rewarding process that can transform an underutilized space into a functional and inviting area in your home. By following the steps outlined in this article, you can create a well-designed basement that maximizes space, functionality, and aesthetics.
First, assess the space and understand its limitations and potential. Consider the existing features, such as windows and support columns, and address any issues related to moisture or structural integrity.
Next, determine the purpose of your basement and plan the layout accordingly. Create distinct zones based on your intended use and consider the flow and accessibility of each area.
Take into account the plumbing and electrical systems in your design. Ensure that any necessary adjustments or upgrades are made to accommodate your desired layout, and consult professionals when needed.
Incorporate storage solutions that meet your specific needs and help maintain organization. Utilize vertical space, built-in features, and multifunctional furniture to maximize storage capacity.
Choose flooring options that are both visually appealing and practical for a basement environment. Consider factors such as moisture resistance, durability, and overall design cohesion when making your selection.
Create a well-thought-out lighting design that includes ambient, task, and accent lighting to enhance the functionality and mood of the space. Utilize natural light sources and incorporate dimmers for added flexibility.
Select furniture and decor that align with the purpose and style of each zone. Consider the size, durability, and materials of the furniture, and use artwork, wall hangings, and accessories to add personality and style.
Lastly, remember to personalize the space with items that are meaningful to you and your family. Add personal touches that make the basement feel like a warm and welcoming extension of your home.
Through careful planning and consideration, you can create a basement layout that enhances your lifestyle, adds value to your home, and brings joy to your everyday living. Embrace the creative process, seek expert advice when needed, and enjoy the transformation of your basement into a space that you and your family will love for years to come.
Frequently Asked Questions about How To Design A Basement Layout
Was this page helpful?
At Storables.com, we guarantee accurate and reliable information. Our content, validated by Expert Board Contributors, is crafted following stringent Editorial Policies. We're committed to providing you with well-researched, expert-backed insights for all your informational needs.
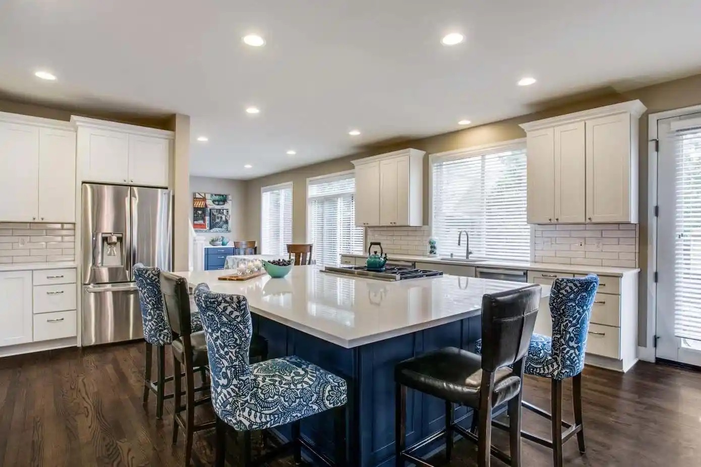
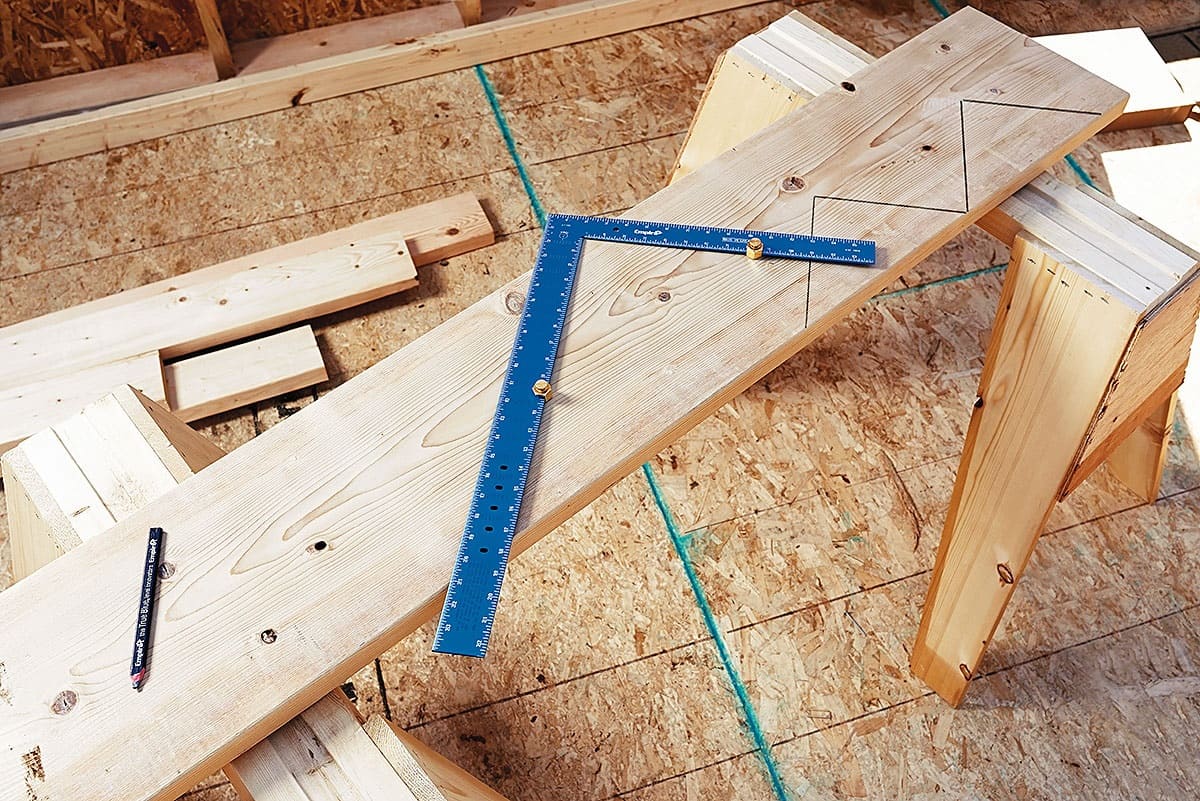
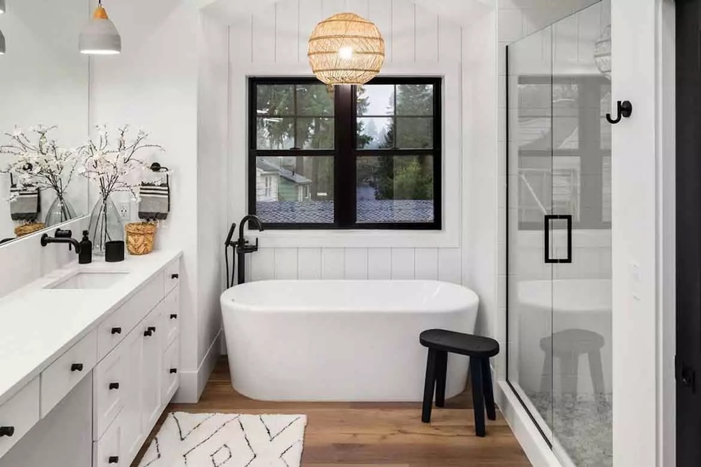
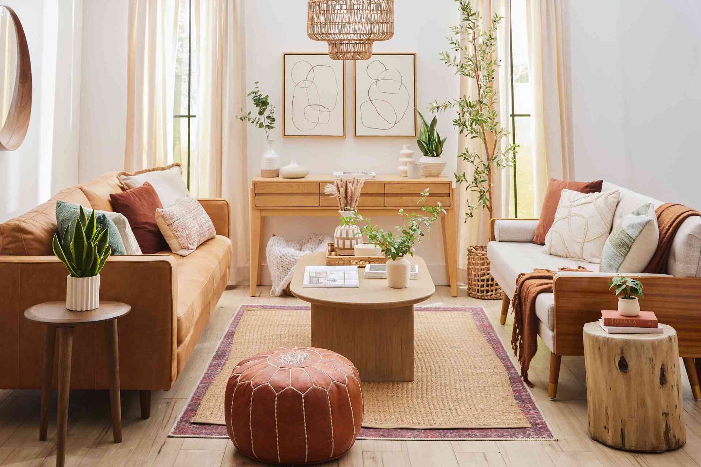
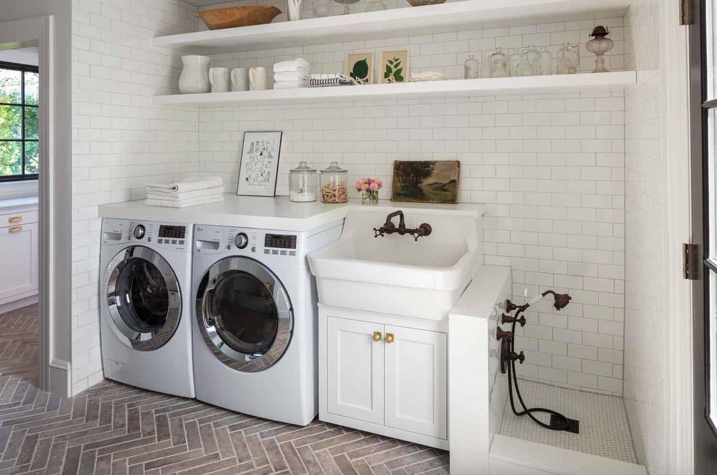
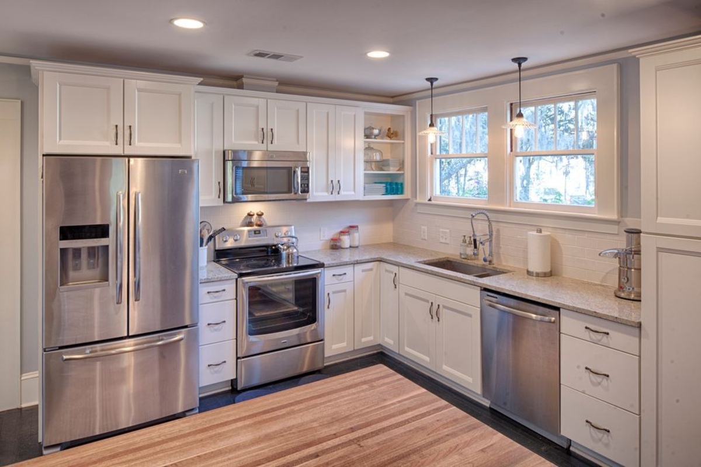

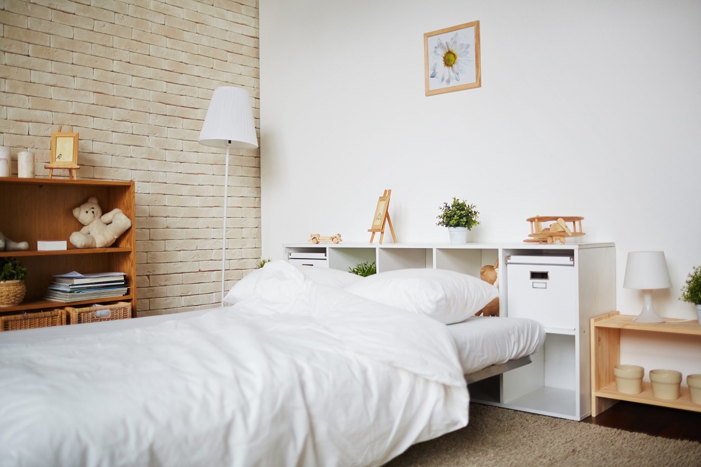
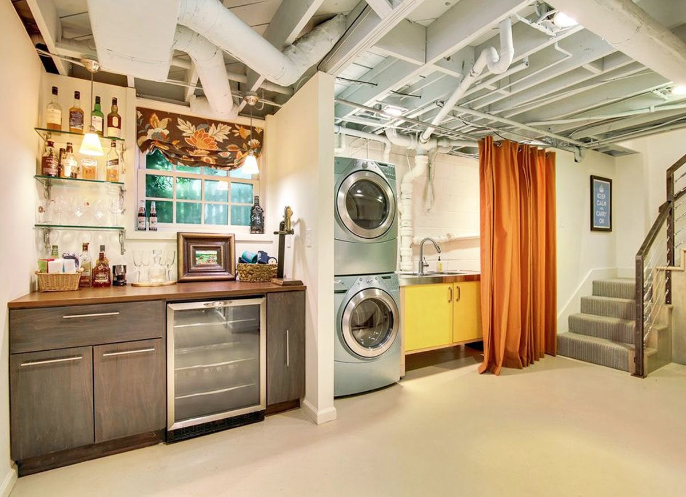
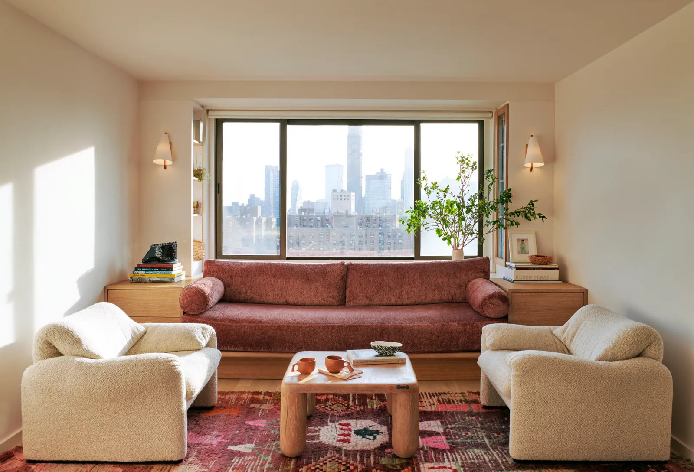
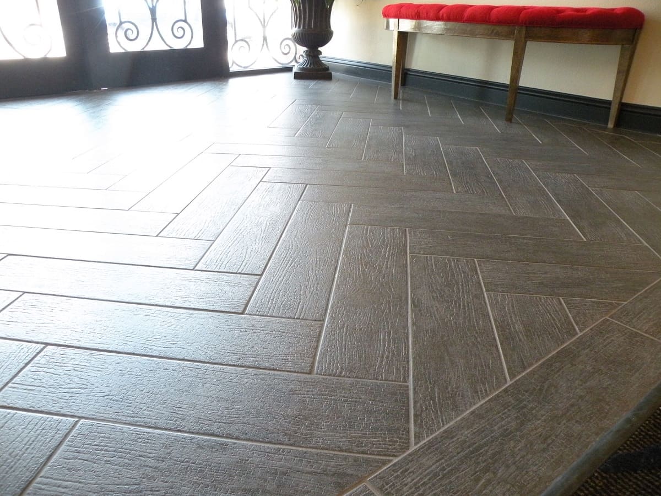
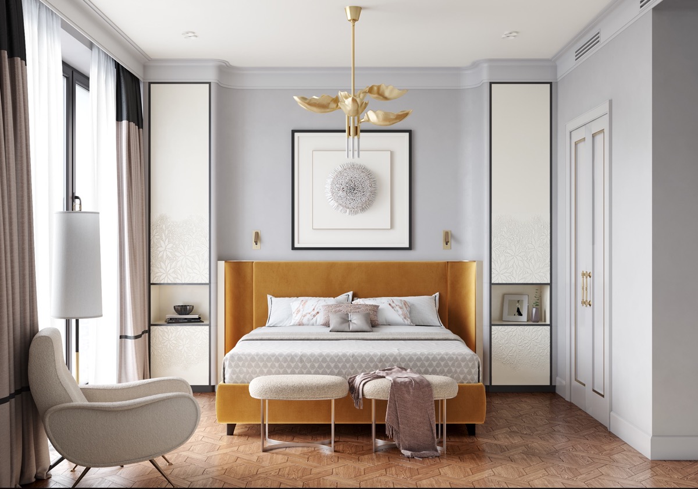
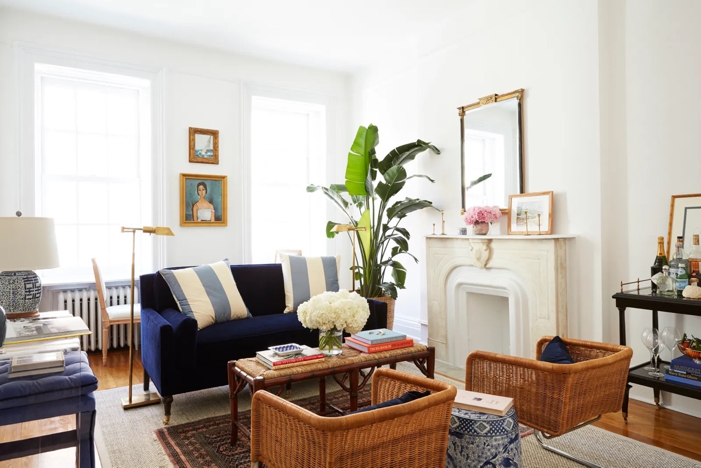

0 thoughts on “How To Design A Basement Layout”