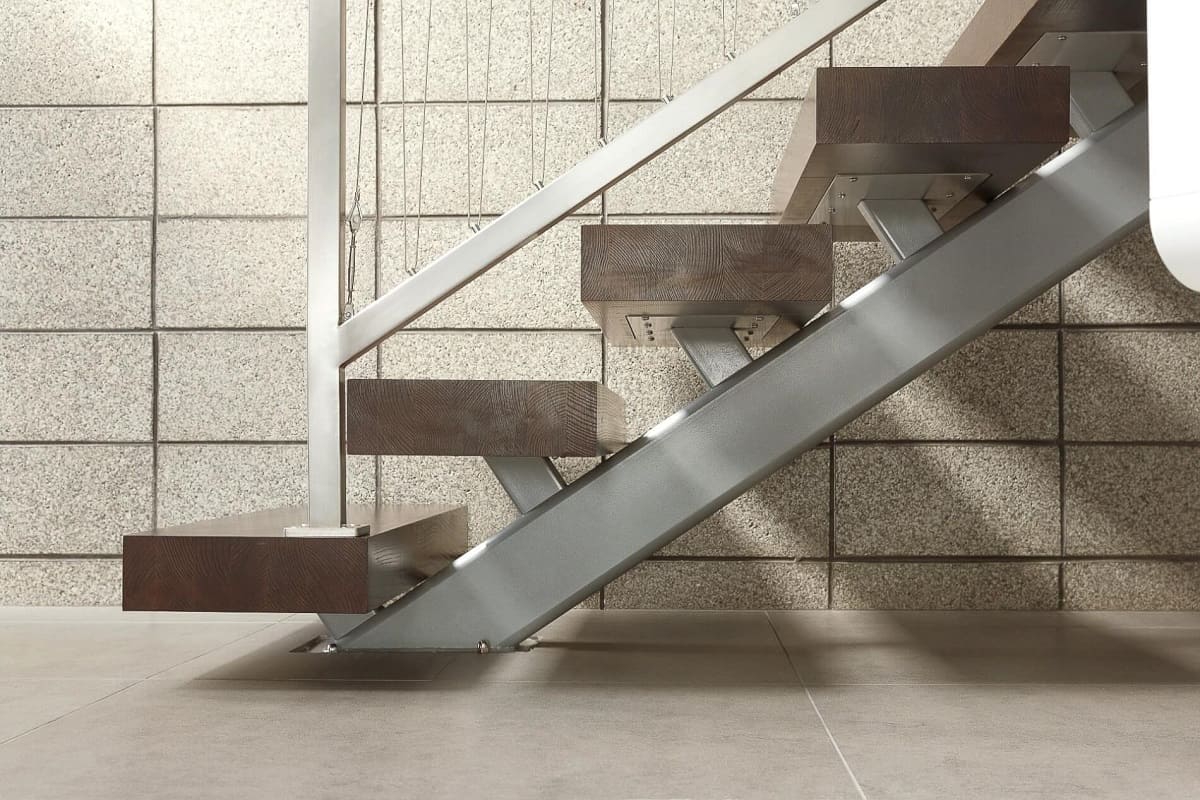

Articles
How To Figure Stairs Rise And Run
Modified: January 8, 2024
Learn how to calculate the rise and run of stairs in this informative article. Master the art of stair design and construction with our step-by-step guide.
(Many of the links in this article redirect to a specific reviewed product. Your purchase of these products through affiliate links helps to generate commission for Storables.com, at no extra cost. Learn more)
Introduction
When it comes to designing and constructing stairs, figuring out the rise and run measurements is crucial. The rise refers to the vertical distance between consecutive steps, while the run is the horizontal distance from the front edge of one step to the front edge of the next. Getting these measurements right is essential for creating safe, comfortable, and aesthetically pleasing stairs.
In this article, we will explore the concept of stairs rise and run, how to determine the ideal measurements for each, and factors to consider for ensuring safety. Whether you’re a homeowner contemplating a DIY stair installation or a professional in the construction industry, understanding these calculations will help you design and build stairs that meet the highest standards.
So, let’s dive into the world of stairs rise and run and learn how to create stairs that are both functional and visually appealing.
Key Takeaways:
- Designing safe and comfortable stairs involves balancing the rise and run measurements, aiming for a 6 to 7.5-inch rise and 10 to 11-inch run per step. Consistency and adherence to safety guidelines are crucial for a functional staircase.
- Prioritize safety by installing handrails, using slip-resistant surfaces, providing proper lighting, and adhering to building codes. Consistent step size and regular maintenance ensure long-term safety and usability of the staircase.
Read more: How To Figure Linear Feet For Decking
Understanding Stairs Rise and Run
Before delving into the specifics of calculating the rise and run of stairs, let’s first understand what these terms mean.
The rise of a stair refers to the vertical height of an individual step. It is the measurement from the top of one tread to the top of the next. The rise determines how much effort is required to ascend or descend the stairs.
On the other hand, the run of a stair is the horizontal distance from the front edge of one step to the front edge of the next step. It dictates the length of each tread, determining how much space is available for the foot to rest comfortably and securely.
Both the rise and run of stairs play a critical role in ensuring the safety and usability of a staircase. If the rise is too high or the run is too narrow, it could lead to accidents, discomfort, and difficulty in using the stairs.
In the next sections, we will explore how to determine the ideal measurements for the rise and run of stairs.
Determining the Ideal Stairs Rise
When determining the ideal rise for a set of stairs, it is important to consider both safety and user comfort. The rise should not be too high to cause difficulty in ascending or descending, but it should not be too low to present a tripping hazard.
One commonly used guideline is to aim for a rise between 6 and 7.5 inches (15 to 19 centimeters). This range provides a comfortable and manageable step height for most people. However, it is worth noting that building codes and regulations may vary depending on your location, so it is essential to consult and adhere to the applicable local guidelines.
To determine the ideal rise for your stairs, you need to consider the total vertical height you have available and divide it by the number of steps you want. This will give you the approximate rise measurement for each step.
For example, if you have a total vertical height of 96 inches and want to have 12 steps, you would divide 96 by 12 to get a rise of 8 inches per step. Adjustments can be made to this measurement based on personal preference and code requirements.
It is also important to maintain uniformity in the rise measurements across all steps. Uneven rise measurements can be a safety hazard, as they can cause tripping or stumbling when going up or down the stairs. Checking and double-checking the rise measurements during the design and construction process is crucial to ensure consistency.
By determining the ideal rise for your stairs, you are one step closer to creating a safe and comfortable staircase that meets both functional and aesthetic requirements.
Calculating the Stairs Run
Once you have determined the ideal rise for your stairs, the next step is to calculate the run. The run refers to the horizontal distance between the front edges of consecutive steps.
The length of the run is dependent on factors such as the total width available for the stairs and the desired tread depth. The tread depth should be sufficient to accommodate the average person’s foot comfortably.
An ideal tread depth falls within the range of 10 to 11 inches (25 to 28 centimeters). This range provides enough space for the foot to rest and maintain balance while ascending or descending the stairs.
To calculate the run, you can start by measuring the available width for the stairs. Subtract the desired spacing for the handrail on one side and any other obstructions. Divide the remaining width by the desired tread depth to determine the number of treads required.
For example, if you have a total available width of 48 inches (122 centimeters) and want a tread depth of 10 inches (25 centimeters), you would subtract the handrail spacing (let’s assume 2 inches) and any obstructions (let’s assume 4 inches), leaving you with a remaining width of 42 inches (106 centimeters). Divide this by the desired tread depth (10 inches), and you will have a result of 4.2. Since stairs cannot have fractional steps, you would round this to the next whole number, resulting in a total of 5 steps.
It is crucial to ensure consistency in the run measurements across all steps. Any variation in tread depth can cause discomfort and compromise safety. Double-checking your calculations and verifying the measurements during the construction phase are essential to maintain uniformity and create a functional staircase.
By successfully calculating the run, you have completed another vital step in designing a set of stairs that is both safe and comfortable to use.
When calculating the rise and run of stairs, remember that the rise is the vertical distance between each step, while the run is the horizontal distance. To find the rise and run, measure the total height and total horizontal distance, then divide by the number of steps.
Finding the Total Number of Steps
Once you have determined the ideal rise and run measurements for your stairs, the next step is to find the total number of steps required to reach your desired vertical height. This calculation will ensure that the stairs are evenly distributed and easy to navigate.
To find the total number of steps, divide the total vertical height by the rise measurement you determined earlier. The result will give you the approximate number of steps needed.
For example, if you have a total vertical height of 96 inches and a rise measurement of 8 inches per step, you would divide 96 by 8, resulting in a total of 12 steps. However, since stairs cannot have fractional steps, you may need to make slight adjustments to achieve a whole number of steps.
When making adjustments, it is important to maintain a consistent rise measurement across all steps. This will ensure that the stairs are safe and comfortable to climb. One common approach is to slightly adjust the height of the final step to even out the rise measurements throughout the staircase.
Additionally, it is essential to consider the landing or platform at the top and bottom of the stairs. These landing areas provide a safe transition point and resting place between levels. The size of the landing should meet local building codes and regulations.
By accurately determining the total number of steps, you have successfully completed the calculations required to construct a well-designed and functional staircase.
Read more: How To Figure Square Footage Of A Roof
Factors to Consider for Safety
When designing and building stairs, safety should be a top priority. To ensure the safety of those using the staircase, there are several important factors to consider:
- Handrails: Installing handrails on both sides of the stairway is crucial for providing stability and support. The handrails should be securely attached and at a comfortable height for users to grip.
- Tread Surface: The surface of each tread should be slip-resistant to prevent accidents. Consider using materials with a texture or applying non-slip coatings to enhance traction.
- Stair Lighting: Proper lighting is essential for visibility, especially in dimly lit areas or at night. Installing lighting along the steps or handrails can help prevent trips and falls.
- Step Size: As mentioned earlier, the rise and run measurements play a significant role in safety. The steps should have consistent measurements to prevent tripping hazards and ensure a comfortable stride.
- Clear Pathways: The stairway should be free from any obstacles or clutter that can obstruct the path or cause accidents. Keep the area around the stairs clear to provide a safe and unobstructed passage.
- Handrail Height: The handrail height is crucial for proper support and balance. It should be positioned at a height that is comfortable for most users, typically between 34 and 38 inches (86 to 96 centimeters) from the top of the tread to the top of the handrail.
- Building Codes: It is vital to adhere to local building codes and regulations when designing and constructing stairs. Building codes often specify minimum requirements for riser height, tread depth, handrail dimensions, and other safety considerations.
By taking these factors into account, you can create a staircase that prioritizes safety and minimizes the risk of accidents or injuries. Regular maintenance and periodic inspections are also essential to ensure that the stairs remain safe for use over time.
Conclusion
Designing and building stairs requires careful consideration of various factors, including the rise and run measurements. By understanding the concepts behind stairs rise and run, you can create staircases that are both functional and safe.
Determining the ideal rise involves balancing safety and comfort, aiming for a range of 6 to 7.5 inches (15 to 19 centimeters) per step. Calculating the run requires considering factors like available width and desired tread depth, with a typical range of 10 to 11 inches (25 to 28 centimeters) per step.
To ensure safety, it is important to install handrails, use slip-resistant tread surfaces, provide proper lighting, maintain clear pathways, and follow local building codes. Consistency in step size and adhering to handrail height guidelines further contribute to safety and usability.
By meticulously calculating the rise, run, and total number of steps, and considering crucial safety factors, you can construct stairs that meet the highest standards. Regular maintenance and adherence to safety guidelines over time will help ensure the long-term safety and functionality of your staircase.
Whether you are a homeowner undertaking a DIY stair installation or a professional in the construction industry, understanding and implementing the principles of stairs rise and run will result in safe, comfortable, and visually appealing stairs that enhance the overall design of your space.
Frequently Asked Questions about How To Figure Stairs Rise And Run
Was this page helpful?
At Storables.com, we guarantee accurate and reliable information. Our content, validated by Expert Board Contributors, is crafted following stringent Editorial Policies. We're committed to providing you with well-researched, expert-backed insights for all your informational needs.



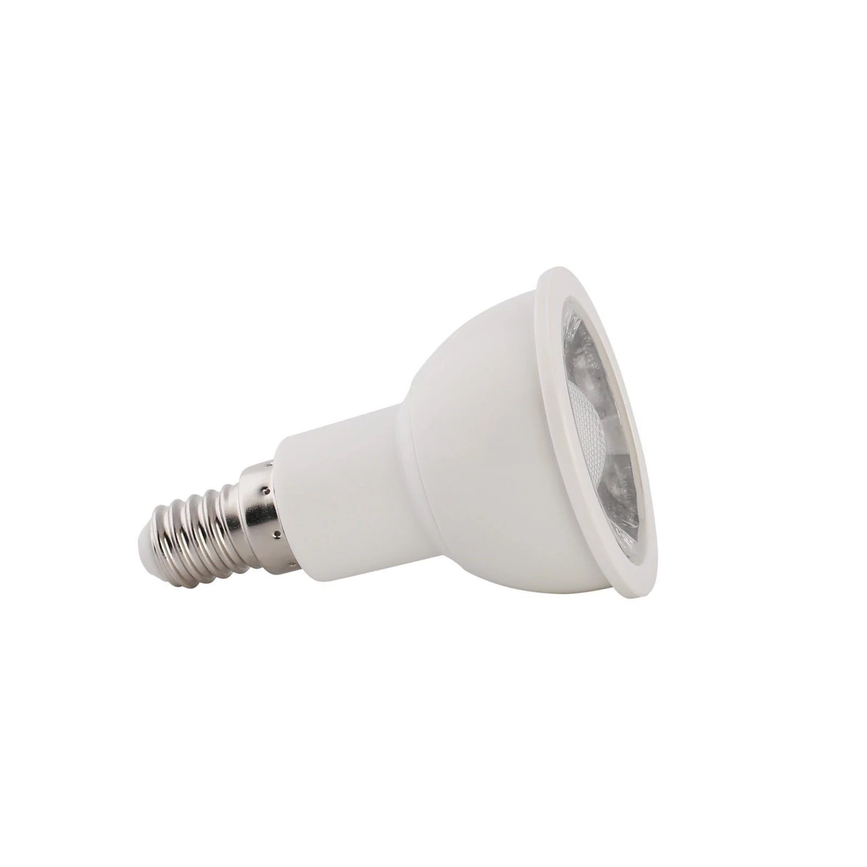




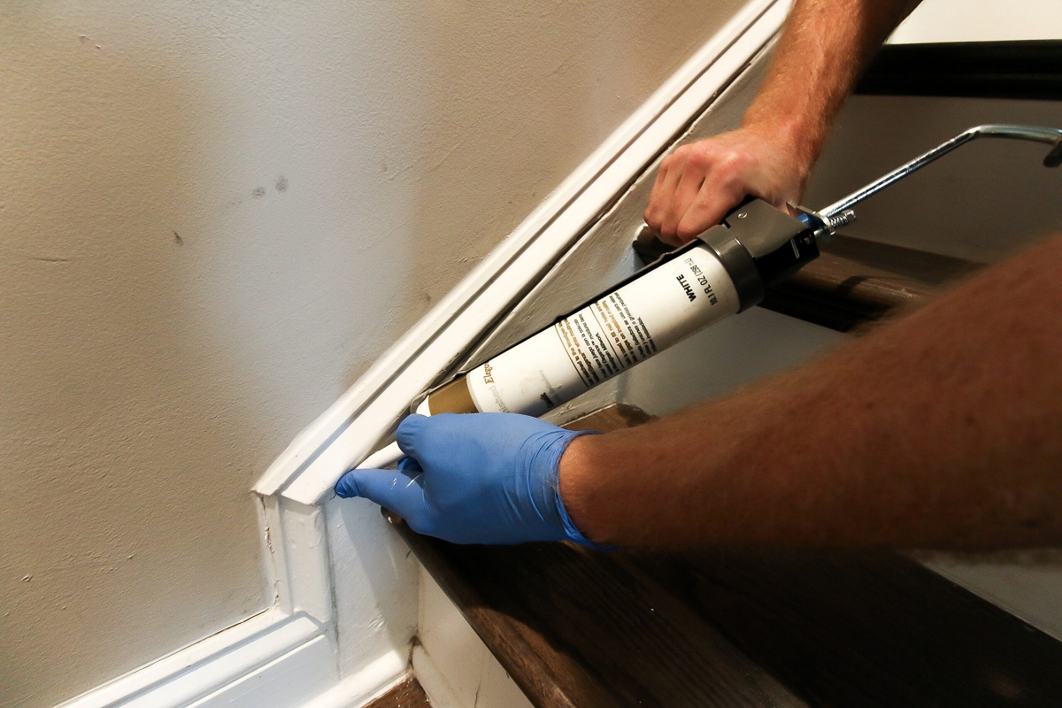

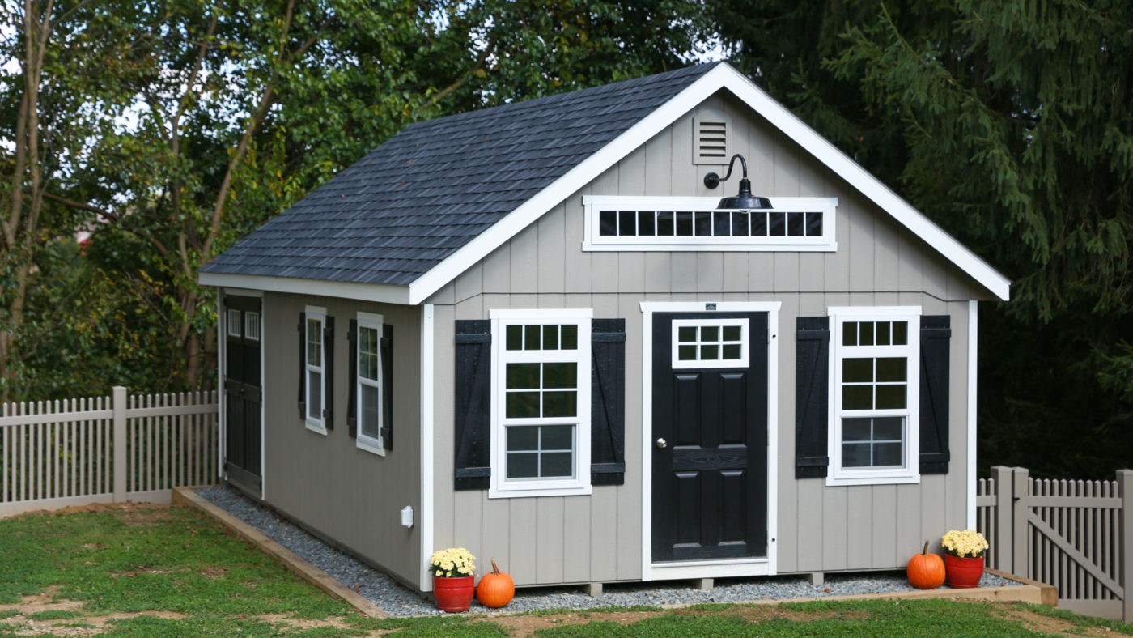
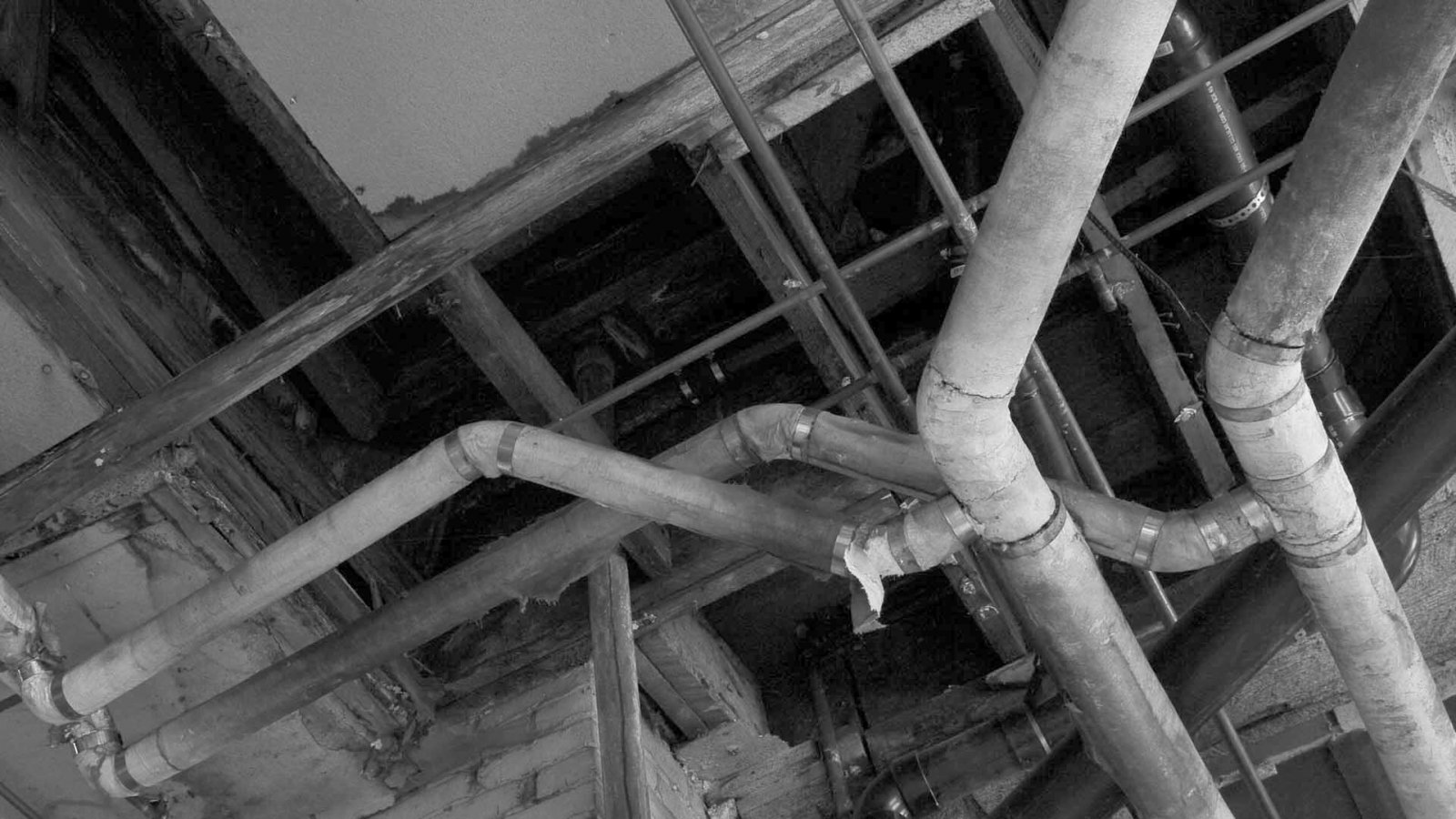
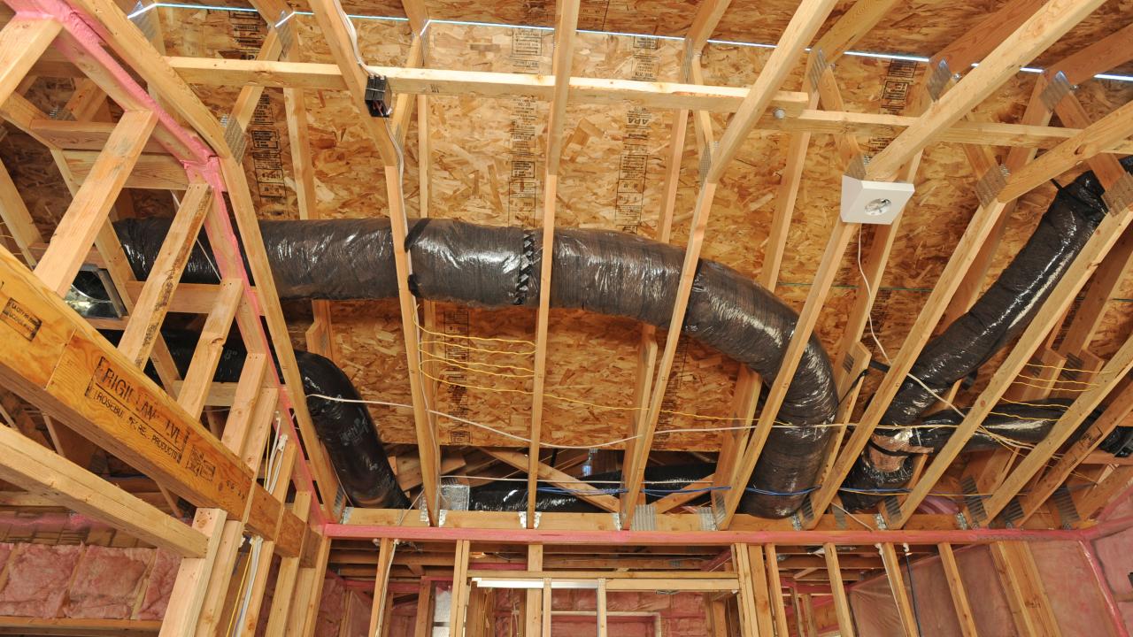
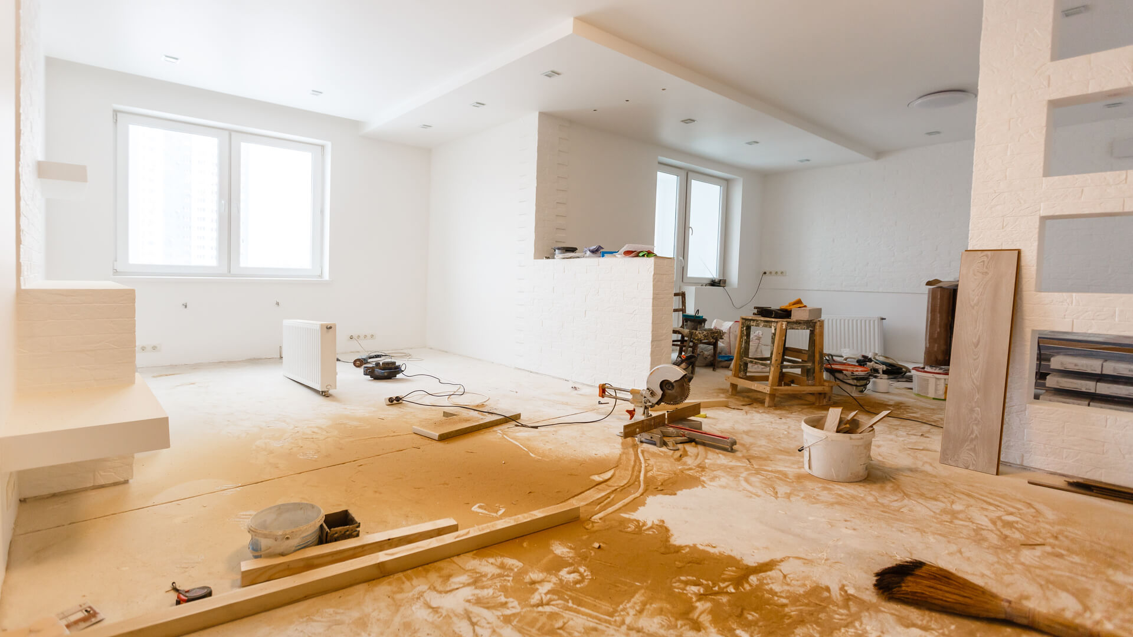

0 thoughts on “How To Figure Stairs Rise And Run”