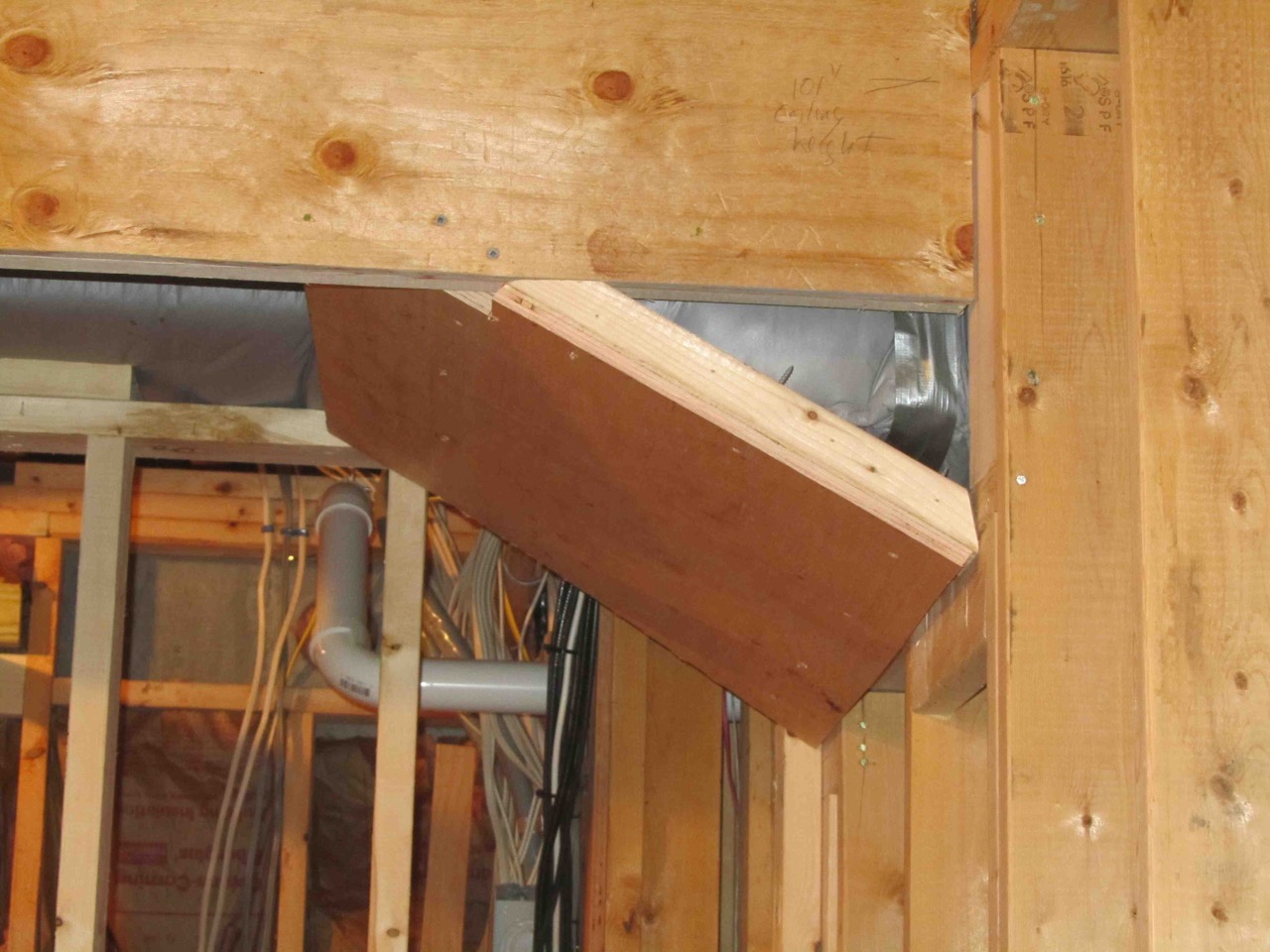

Articles
How To Hide HVAC Ducts In Basement
Modified: October 23, 2024
Learn how to effectively hide HVAC ducts in your basement with these informative articles. Get expert tips and tricks to create a clean and seamless look for your home.
(Many of the links in this article redirect to a specific reviewed product. Your purchase of these products through affiliate links helps to generate commission for Storables.com, at no extra cost. Learn more)
Introduction
When it comes to home design and renovation, one often neglected area is the basement. While many homeowners focus on creating functional and aesthetically pleasing living spaces on the main levels of their homes, the basement can often be left unfinished or used purely for storage. However, with a little creativity and careful planning, the basement can be transformed into a valuable extension of your living space.
One common challenge that homeowners face when finishing their basements is the presence of exposed HVAC (Heating, Ventilation, and Air Conditioning) ductwork. These ducts can be an eyesore, disrupting the clean lines and overall design of the space. Fortunately, there are effective ways to hide HVAC ducts in the basement, creating a more finished and polished look.
In this article, we will explore the benefits of hiding HVAC ducts in the basement and provide a step-by-step guide on how to achieve this. Whether you are planning a basement renovation or simply want to enhance the aesthetics of your existing space, this article will serve as a valuable resource to help you achieve your desired results.
Key Takeaways:
- Hiding HVAC ducts in the basement not only enhances visual appeal but also improves airflow, reduces noise, promotes energy efficiency, and allows for greater design flexibility. It’s a valuable step in transforming the basement into a functional and visually pleasing living space.
- Prioritizing safety, careful planning, and following the step-by-step process of concealing HVAC ducts with a false ceiling, enclosures, and drywall can lead to a successful basement transformation. Consulting professionals and adding finishing touches further elevate the space.
Read more: How To Clean HVAC Ducts
Benefits of Hiding HVAC Ducts in the Basement
Hiding HVAC ducts in the basement offers several benefits, both in terms of aesthetics and functionality. Here are some of the key advantages:
- Enhanced Visual Appeal: Exposed HVAC ductwork can be unsightly and disrupt the overall design of the basement. By hiding these ducts, you can create a cleaner and more visually appealing space. This is especially important if you plan to use the basement as a living area or entertainment space.
- Improved Airflow: Ductwork that is properly hidden can contribute to better airflow throughout the basement. When ducts are exposed, they can create turbulence and restrict the flow of air, leading to uneven temperature distribution. By enclosing the ducts, you can ensure a more consistent and comfortable indoor environment.
- Reduced Noise: HVAC systems can generate noise as air travels through the ducts. This can be especially noticeable in basements where the space may be used for relaxation or as a home theater. By concealing the ductwork, you can help minimize noise transmission and create a quieter and more peaceful atmosphere.
- Energy Efficiency: Enclosing HVAC ducts can contribute to improved energy efficiency. Exposed ductwork can lead to air leakage and energy loss, forcing your HVAC system to work harder to maintain the desired temperature. By concealing the ducts, you can help prevent air leakage and reduce energy consumption, ultimately saving on utility bills.
- Flexibility in Design: Hiding HVAC ducts allows you greater flexibility when designing the layout of your basement. By concealing the ducts, you can maximize the usable space and arrange furniture or fixtures without any obstructions. This opens up possibilities for various design options, making it easier to create your desired basement aesthetic.
By taking the time to hide HVAC ducts in your basement, you can transform the space into a more functional and visually pleasing area. Not only will this enhance your everyday living experience, but it can also add value to your home. With these benefits in mind, let’s explore the steps involved in hiding HVAC ducts in the basement.
Safety Considerations
While hiding HVAC ducts in the basement can greatly improve the aesthetics and functionality of the space, it is important to prioritize safety during the process. Here are some key safety considerations to keep in mind:
- Consult a Professional: If you are unsure about the structural integrity of your basement or lack experience in construction, it is recommended to consult a professional contractor or HVAC technician. They can assess the space, provide expert advice, and ensure that the ductwork is properly concealed without compromising safety.
- Check Building Codes: Before starting any renovations or modifications, be sure to check your local building codes and regulations. These codes may have specific requirements for HVAC ductwork, such as clearances and fire protection. Ensuring compliance with building codes will help prevent any safety hazards and potential legal issues in the future.
- Ensure Adequate Airflow: When hiding HVAC ducts, it is essential to maintain proper airflow throughout the basement. Restricting or blocking the airflow can lead to poor ventilation, humidity issues, and even potential health hazards. Always consider the impact of duct enclosure on air circulation and consult an HVAC professional if necessary.
- Proper Insulation: When enclosing ductwork, it is crucial to ensure proper insulation to prevent condensation or temperature fluctuations. Improper insulation can lead to moisture buildup, which can cause mold growth and compromise indoor air quality. Use insulation materials appropriate for your climate and consult an insulation specialist if needed.
- Fire Safety: If your basement contains a furnace or other combustion appliances, proper fire protection measures must be taken when hiding HVAC ducts. This may include using fire-rated materials in close proximity to the appliances, providing clearances, and ensuring proper smoke and carbon monoxide detector placement.
- Electrical Considerations: When working on the basement and concealing ductwork, it is important to be aware of any electrical components or wiring that may be present. Take precautionary measures to avoid damaging electrical systems and ensure the safety of yourself and others. If needed, consult a licensed electrician for guidance.
By considering these safety aspects and following proper guidelines, you can ensure a safe and successful project when hiding HVAC ducts in your basement. Now that the safety considerations are covered, let’s move on to the tools and materials you will need for the task.
Tools and Materials
Before you begin hiding HVAC ducts in the basement, it is essential to gather the necessary tools and materials. Here is a comprehensive list of what you will need:
Tools:
- Cordless drill
- Screwdriver set
- Tape measure
- Level
- Utility knife
- Drywall saw
- Stud finder
- Sheetrock/jab saw
- Chalk line
- Paint roller
- Paintbrush
Read more: How To Close Off A HVAC Duct
Materials:
- Drywall sheets
- 2×4 lumber
- Plywood sheets
- Duct enclosures or boxes
- Insulation material
- Drywall screws
- Construction adhesive
- Joint compound
- Drywall tape
- Primer
- Paint of your choice
Having these tools and materials readily available will ensure that you have everything you need to complete the task efficiently. Make sure to gather the appropriate tools and purchase the necessary materials based on the specific requirements of your basement.
Once you have all the required tools and materials, you will be ready to proceed with the step-by-step process of hiding HVAC ducts in the basement. In the next section, we will discuss the first step, which is planning the layout.
Step 1: Planning the Layout
Before you begin the process of hiding HVAC ducts in the basement, it is crucial to carefully plan the layout. This step is essential to ensure proper placement of duct enclosures and a well-organized final result. Here are the key steps to follow when planning the layout:
- Measure and Assess: Start by measuring the dimensions of the basement and the location of the existing ductwork. This will help you determine the size and placement of the duct enclosures or boxes. Assess the available space and identify any potential obstructions or limitations that may affect the layout.
- Create a Sketch: Use graph paper or a digital design tool to create a detailed sketch of the basement layout. Include accurate measurements, the location of doors, windows, and other fixed elements, and mark the position of the existing HVAC ductwork. This sketch will serve as a visual guide throughout the project.
- Consider Clearance and Accessibility: Ensure that the planned layout allows for proper clearances around the duct enclosures. This will facilitate maintenance and ensure that the HVAC system can be accessed easily when needed. Keep in mind any potential future renovations or modifications that may require access to the ductwork.
- Optimize Space: Take into account the intended use of the basement and plan the layout in a way that optimizes the available space. Consider furniture placement, traffic flow, and any specific functional requirements. This will help you create a well-designed and functional basement living area.
- Consult Professionals if Needed: If you are unsure about the best layout for your basement or have specific HVAC system requirements, it is advisable to consult a design professional or HVAC technician. They can provide expert guidance and ensure that your layout meets all necessary specifications.
By carefully planning the layout in advance, you can avoid potential pitfalls and ensure a smooth and successful project. Once you have a well-thought-out layout, you can move on to the next step, which is building a false ceiling to conceal the HVAC ductwork.
Step 2: Building a False Ceiling
Building a false ceiling is an effective way to hide HVAC ducts in the basement while creating a polished and finished look. This step involves constructing a framework that will serve as the base for concealing the ductwork and adding a layer of drywall. Here’s how you can build a false ceiling:
- Locate Ceiling Joists: Use a stud finder to locate the ceiling joists in the basement. This will serve as the support for your false ceiling framework.
- Measure and Mark: Measure the desired height of the false ceiling, taking into consideration the clearance required for the duct enclosures and any other installations. Mark the height on the walls using a chalk line to ensure a level and straight line.
- Install Wall Runners: Attach 2×4 lumber, known as wall runners, along the perimeter walls. Ensure they are level and securely fastened to the walls. This will provide the framework for the false ceiling.
- Create Main Runners: Measure and cut additional 2×4 lumber to serve as the main runners for the false ceiling. These runners will run parallel to the ductwork and provide support for the drywall sheets.
- Secure Main Runners: Attach the main runners to the ceiling joists using screws or nails. Make sure they are level and evenly spaced, allowing for easy installation of the duct enclosures.
- Add Cross Ties: Cut shorter sections of 2×4 lumber to act as cross ties, perpendicular to the main runners. Secure them in place, evenly spaced along the main runners, to add stability and support to the false ceiling framework.
- Insulate if Needed: Depending on your specific requirements, you may choose to add insulation to the false ceiling for soundproofing or thermal insulation. Install the insulation material between the joists, ensuring a snug fit.
Building a false ceiling not only hides the HVAC ducts but also provides a smooth surface to attach drywall and finish the ceiling. Once the false ceiling framework is constructed, you can move on to the next step, which involves installing the duct enclosures. This will further conceal the ductwork, creating a clean and seamless look in your basement.
Consider using drop ceilings or soffits to hide HVAC ducts in the basement. This can create a clean and seamless look while still allowing easy access for maintenance.
Step 3: Installing Duct Enclosures
Installing duct enclosures is a crucial step in hiding HVAC ducts in the basement. These enclosures will further conceal the ductwork, creating a seamless and finished appearance. Here’s a step-by-step guide on how to install duct enclosures:
- Measure and Cut: Measure the dimensions of the ductwork and determine the size of the enclosures. Use plywood or other suitable materials to create rectangular or square boxes that will fit around the ducts. Cut the pieces according to your measurements.
- Assemble the Enclosures: Use construction adhesive or screws to assemble the cut pieces into boxes or enclosures. Ensure that they are sturdy and will securely fit around the ductwork.
- Attach the Enclosures: Position the enclosures over the ductwork, sliding them into place within the false ceiling framework. Attach the enclosures to the framework using screws or nails, making sure they are firmly secured.
- Seal the Joints: Use a sealant or caulk to seal any gaps or joints between the enclosures and the ductwork, ensuring that there are no air leaks. This will help maintain proper airflow and prevent any energy losses.
- Insulate the Enclosures: If desired or necessary for soundproofing or insulation purposes, add insulation material within the enclosures. This will help minimize noise transmission and improve energy efficiency.
- Paint or Finish: Once the enclosures are securely in place, you can paint or finish them to match the rest of the room. Apply primer and then your desired paint color, ensuring a smooth and even finish.
By installing duct enclosures, you can effectively hide HVAC ducts in the basement and create a more cohesive and polished look. The next step involves concealing the ductwork and enclosures with drywall, further enhancing the aesthetics of your basement space.
Read more: How To Repair A Hole In HVAC Duct
Step 4: Concealing Ductwork with Drywall
Concealing the ductwork with drywall is a crucial step in hiding HVAC ducts in the basement. This will provide a finished and streamlined look to the space. Follow these steps to conceal the ductwork with drywall:
- Measure and Cut: Measure the dimensions of the areas you need to cover with drywall. Use a tape measure and a utility knife to cut the drywall sheets to the appropriate sizes.
- Install the Drywall: Position the cut drywall sheets against the false ceiling framework, ensuring a snug fit. Use drywall screws to attach the sheets to the framework, spacing them approximately 16 inches apart along the edges and 12 inches apart in the center.
- Tape the Seams: Apply drywall tape along the seams between the drywall sheets. Press it firmly into the joint compound to create a smooth and seamless finish.
- Apply Joint Compound: Use a trowel to apply joint compound over the drywall tape and screw heads. Smooth out the compound evenly to create a seamless surface. Allow the compound to dry completely according to the manufacturer’s instructions.
- Sand and Repeat: Once the joint compound is dry, use sandpaper or a sanding sponge to smooth out any rough areas or imperfections. Apply a second coat of joint compound if necessary and repeat the sanding process.
- Prime and Paint: After ensuring a smooth and even surface, apply a coat of primer to the drywall. Once the primer is dry, paint the ceiling with your desired color, using a paint roller or brush.
Concealing the ductwork with drywall not only improves the appearance of the basement but also creates a more cohesive and finished look. After completing this step, you are now ready for the final touches to complete the project.
Step 5: Finishing Touches
After successfully hiding HVAC ducts in the basement and concealing them with drywall, you are almost finished with the project. This final step involves adding the finishing touches to complete the transformation of your basement space. Here are some essential finishing touches you can consider:
- Trim and Molding: Install trim and molding along the edges of the drywall to create a polished and professional look. This can include baseboards, crown molding, and corner trim.
- Lighting Fixtures: Consider adding recessed lighting fixtures or stylish light fixtures to enhance the ambiance and functionality of the space. These fixtures can be strategically placed to provide ample lighting throughout the basement.
- Flooring: Choose the appropriate flooring option for your basement, based on your personal preferences and needs. This can range from carpeting or hardwood flooring to vinyl or laminate options. Ensure that the flooring complements the overall aesthetic of the space.
- Decor and Furnishings: Personalize your basement by adding decor, furniture, and accessories that reflect your style and create a comfortable atmosphere. Consider adding area rugs, wall art, seating, and storage solutions to make the basement a functional and inviting space.
- Ventilation: Ensure that proper airflow is maintained throughout the basement by checking and cleaning the HVAC system’s vents and registers. This will help create a comfortable living environment and prevent any issues related to air circulation.
- Clean and Organize: Once all the finishing touches are in place, thoroughly clean the basement and organize any stored items. This will help create a fresh and clutter-free space, allowing you to make the most of your newly transformed basement.
By paying attention to these finishing touches, you can elevate the overall look and functionality of your basement space. Take the time to carefully curate the decor and furnishings to create a warm and inviting atmosphere that suits your personal style.
Congratulations! You have successfully hidden HVAC ducts in the basement and transformed it into a more appealing and functional area. By following these steps and adding your unique touch, you have created a valuable extension of your home. Enjoy the benefits of a well-designed and hidden HVAC system in your basement for years to come.
If you have any concerns or specific questions throughout the process, it is always recommended to consult a professional contractor or HVAC technician who can provide guidance and ensure the safety and success of your project.
Conclusion
Hiding HVAC ducts in the basement is a valuable step in enhancing the overall aesthetics and functionality of the space. By concealing these ducts, you can create a cleaner, more visually appealing environment that seamlessly blends with the rest of your home. Additionally, concealing the ductwork can improve airflow, reduce noise, and promote energy efficiency.
Throughout this article, we have discussed the benefits of hiding HVAC ducts in the basement, including enhanced visual appeal, improved airflow, noise reduction, energy efficiency, and flexibility in design. We have also explored the safety considerations that should be taken into account, ensuring that the project is done safely and in compliance with building codes.
In order to successfully hide HVAC ducts in the basement, we have provided a step-by-step guide, starting with planning the layout and building a false ceiling. We then discussed the installation of duct enclosures and the process of concealing the ductwork with drywall. Lastly, we explored the finishing touches that can add the final polish and personal touch to your basement space.
Remember, when undertaking a project like hiding HVAC ducts in the basement, it is important to consult professionals if needed and prioritize safety throughout the process. By taking the time to carefully plan, gather the necessary tools and materials, and follow the step-by-step instructions, you can create a beautifully finished basement that maximizes both visual appeal and functionality.
Now, armed with the knowledge and guidance provided in this article, you have the ability to transform your basement into a valuable extension of your living space. Concealing HVAC ducts not only enhances the overall look and feel of the basement but also adds value to your home. So go ahead, get started, and enjoy the benefits of a well-designed and hidden HVAC system in your basement.
Now that you've mastered hiding HVAC ducts in your basement, why not consider taking your renovation skills further? If you're curious about the time commitment required for a full transformation, our next guide on how long basement renovation takes will surely shed some light. From initial assessment to the final touches, learn what goes into revamping this vital space in your home.
Frequently Asked Questions about How To Hide HVAC Ducts In Basement
Was this page helpful?
At Storables.com, we guarantee accurate and reliable information. Our content, validated by Expert Board Contributors, is crafted following stringent Editorial Policies. We're committed to providing you with well-researched, expert-backed insights for all your informational needs.
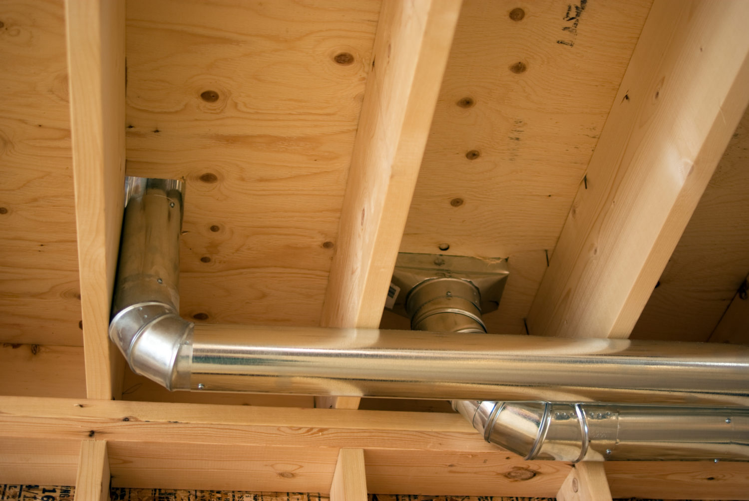
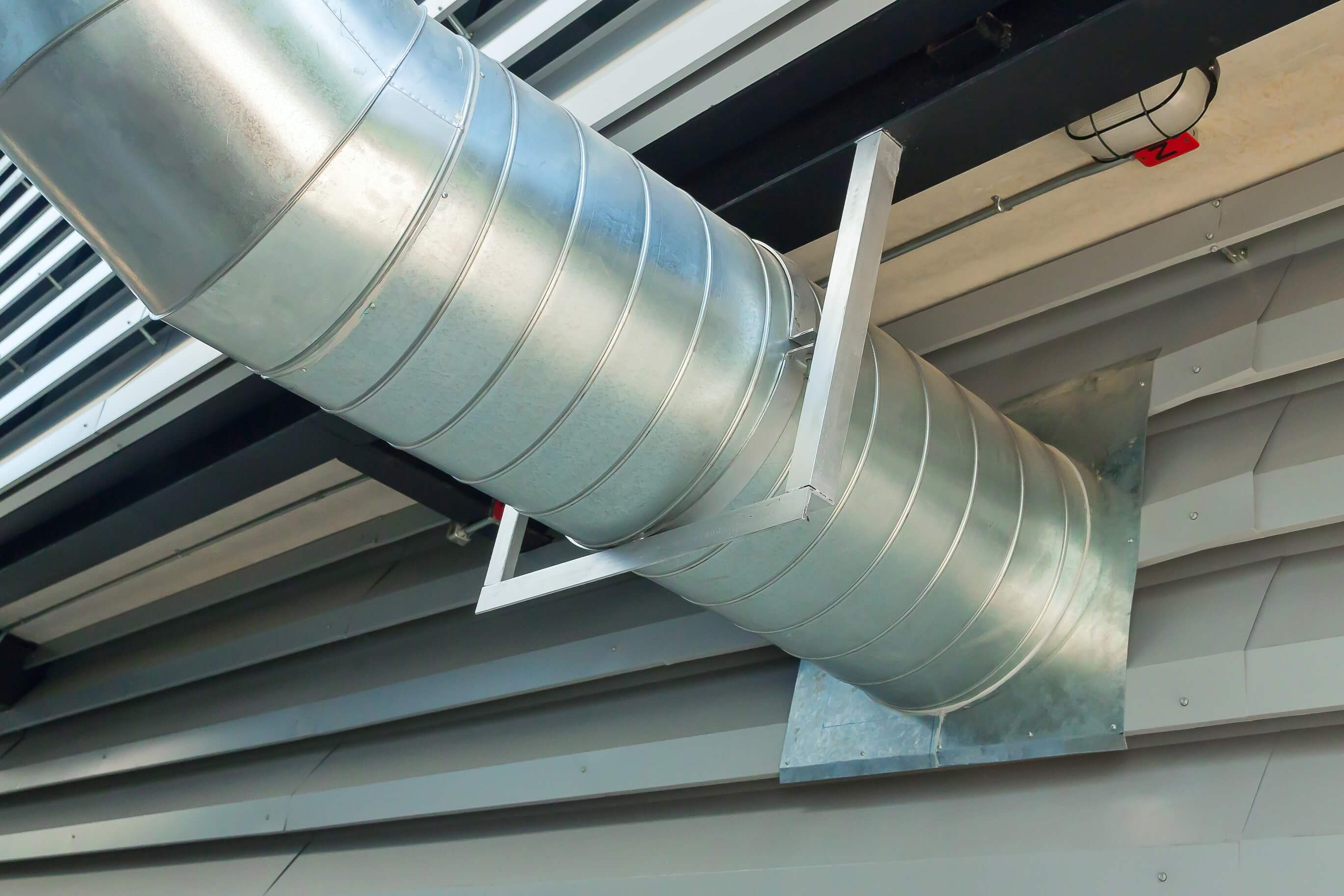
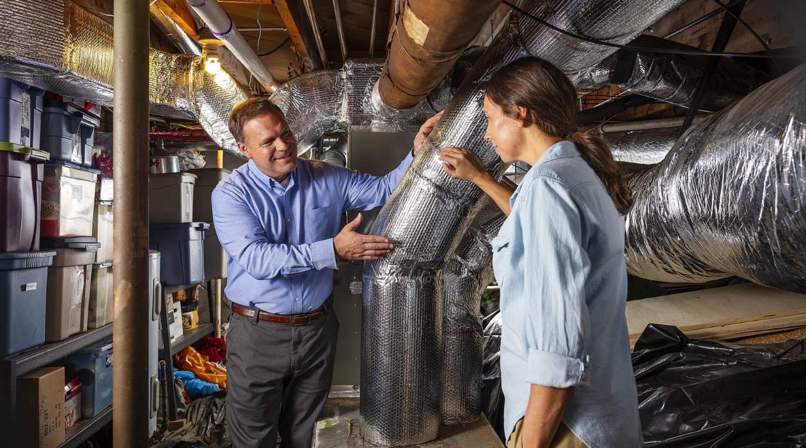
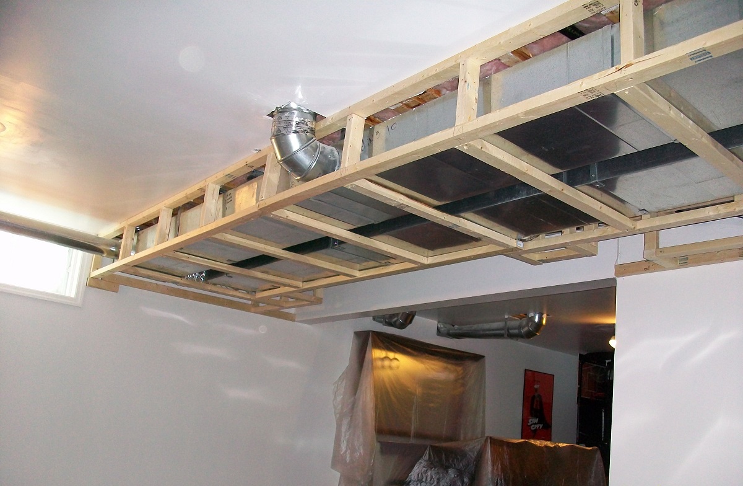
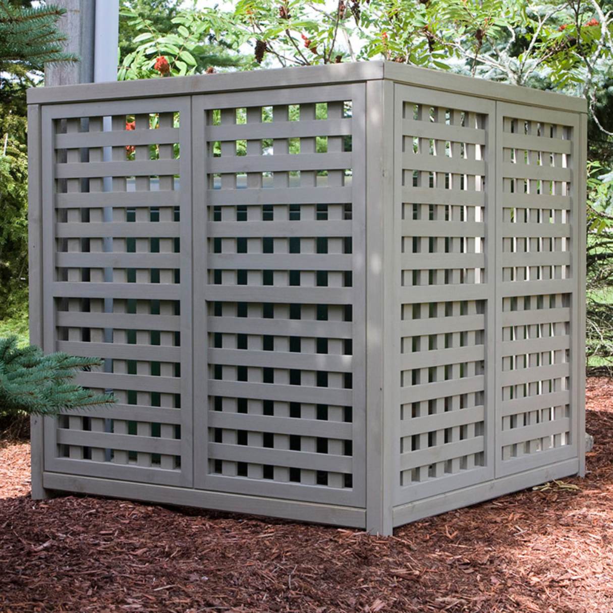
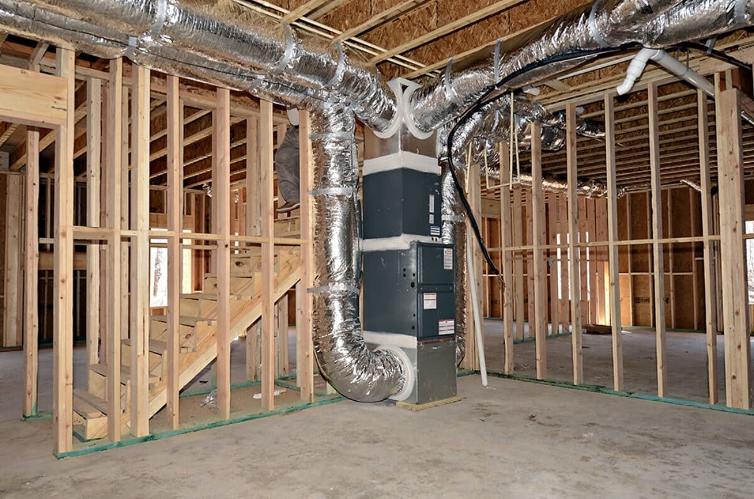
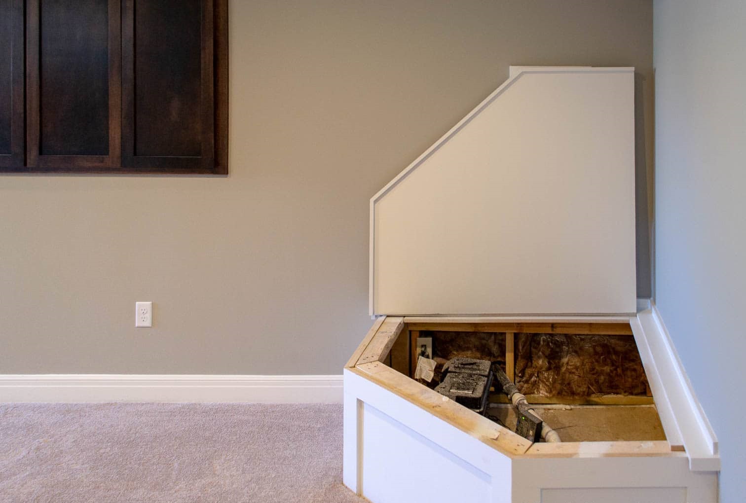
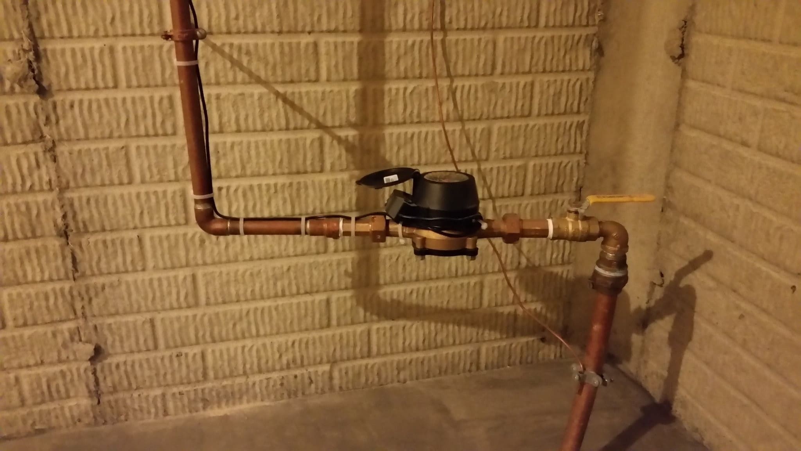
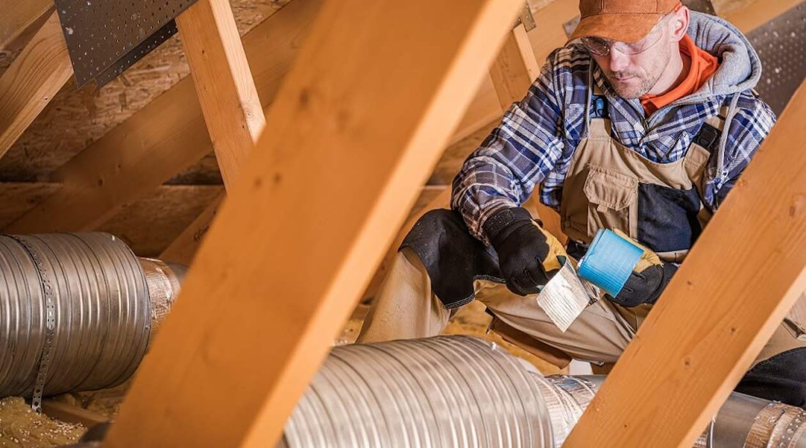
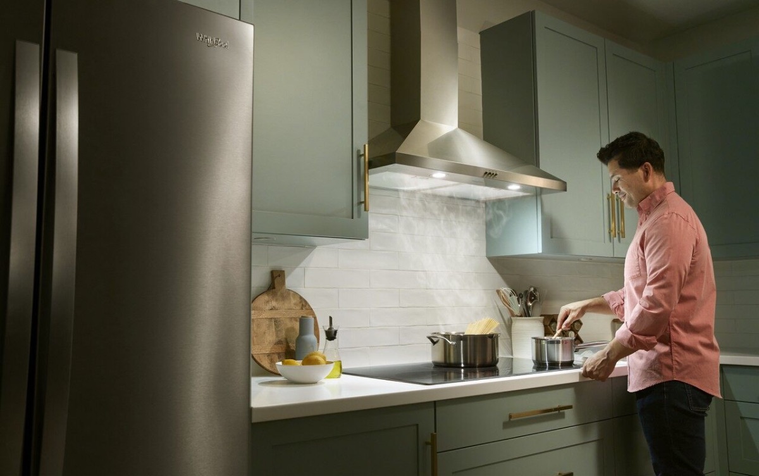


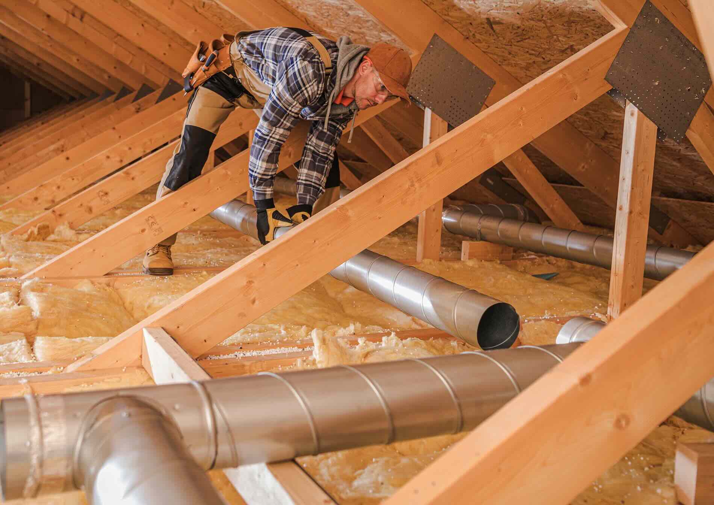

0 thoughts on “How To Hide HVAC Ducts In Basement”