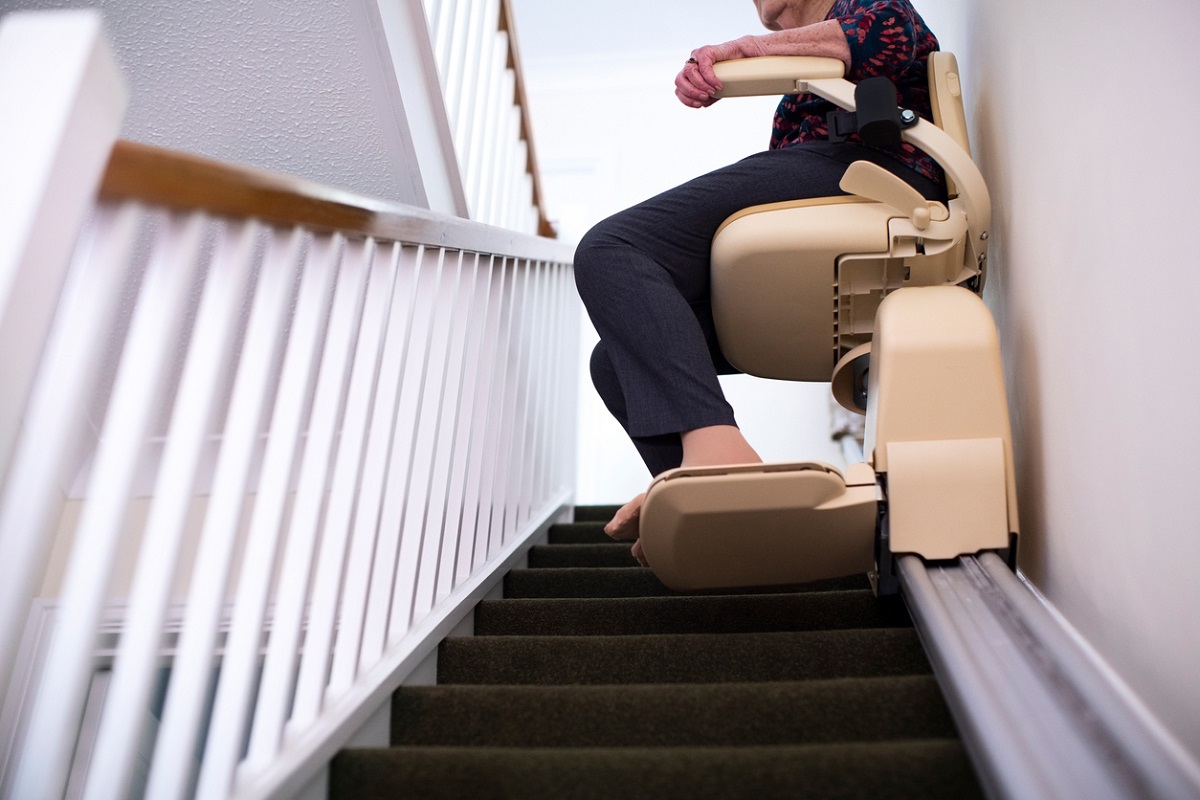

Articles
How To Make Stairs Handicap Accessible
Modified: December 7, 2023
Learn how to make stairs in your home easily accessible for people with disabilities with our informative articles.
(Many of the links in this article redirect to a specific reviewed product. Your purchase of these products through affiliate links helps to generate commission for Storables.com, at no extra cost. Learn more)
Introduction
Ensuring accessibility is an important consideration for any public or private space. Making stairs handicap accessible is crucial in creating an inclusive environment that allows individuals with mobility limitations to navigate safely and independently.
In this article, we will discuss various methods and strategies to make stairs handicap accessible. We will explore the requirements for accessibility, assess the existing stairs, and offer solutions to enhance safety and ease of use.
Understanding the specific requirements for making stairs handicap accessible is vital. These guidelines are designed to adhere to local accessibility codes and ensure compliance with disability rights and inclusion laws.
By evaluating the current state of your stairs and implementing the necessary modifications, you can create an environment that accommodates individuals with various mobility needs, regardless of whether they use a wheelchair, walker, or have difficulty climbing stairs.
Creating an accessible staircase involves widening the steps, installing handrails, adjusting the height, adding ramps, enhancing visibility, applying tactile markings, and in some cases, installing a chairlift or elevator. Each of these elements contributes to a safer and more inclusive space.
By implementing these accessibility features, you not only fulfill legal obligations but also demonstrate a commitment to creating an environment that is welcoming and accommodating to all. Let’s delve into the specific strategies for making stairs handicap accessible, allowing individuals of all abilities to move freely and confidently.
Key Takeaways:
- Accessibility is crucial for creating an inclusive environment. Widening stairs, installing handrails, and adding ramps are essential steps in making spaces accommodating for individuals with diverse mobility needs.
- Proper lighting, contrast, and tactile markings enhance safety for individuals with visual impairments. Installing chairlifts or elevators provides practical solutions for full accessibility.
Read more: How To Make Plumbing Access Panel
Understanding Accessibility Requirements
Before embarking on making stairs handicap accessible, it is essential to have a clear understanding of the accessibility requirements and guidelines. These requirements are put in place to ensure that individuals with disabilities have equal access to public and private spaces.
The specific regulations and codes may vary depending on your location, so it is advisable to consult local accessibility guidelines or consult with a professional to ensure compliance. Generally, accessibility requirements cover areas such as doorway widths, hallway widths, ramp gradients, and of course, stair accessibility.
One common requirement for stairs is that they should have a minimum width of 36 inches (91 cm) to allow sufficient space for individuals with mobility aids to navigate comfortably. This width allows for the passage of a wheelchair or walker without much difficulty. The level of compliance may also be determined by the type of building and its designation under accessibility laws.
In addition to width, handrails are another significant consideration. Handrails play a critical role in providing stability and support for individuals with disabilities while navigating stairs. According to accessibility guidelines, handrails should be provided on both sides of the stairs and extend the full length of the staircase. The recommended height for handrails is between 34 and 38 inches (86 to 97 cm) from the tread surface. The handrails should also have a diameter of 1.25 to 1.5 inches (3.2 to 3.8 cm) for a comfortable grip.
Other requirements may include the provision of ramps or lifts for buildings where stairs pose significant barriers. Ramps should have a slope of 1:12, meaning that for every inch of rise, there should be 12 inches of run. This ensures that individuals with mobility aids can navigate the ramp without excessive effort. In cases where ramps are not feasible or practical, the installation of a chairlift or elevator may be necessary to enable individuals with mobility limitations to access upper floors.
By understanding and adhering to the accessibility requirements, you can create a space that accommodates individuals with disabilities and ensures their safety and independence. Each accessibility feature is designed to remove barriers and provide equal access, making the environment inclusive for all.
Evaluating Existing Stairs
Before initiating any modifications to make stairs handicap accessible, it is important to evaluate the current state of the staircase. This evaluation helps identify any potential barriers or challenges that individuals with disabilities may face when using the stairs.
Start by carefully examining the width of the staircase. Measure the width between the walls or handrails to determine if it meets the minimum requirement of 36 inches (91 cm). If the width falls short, expanding the staircase may be necessary to accommodate the needs of individuals with mobility aids or assistive devices.
In addition to width, consider the condition of the steps themselves. Are there any damaged or uneven steps that could pose a tripping hazard? It is crucial to repair or replace any damaged steps to ensure a smooth and safe surface for walking.
Next, evaluate the height of each step. Are the risers uniform in height? In order to make the stairs more accessible, it is ideal to ensure consistent riser heights throughout the staircase. This helps prevent trips and falls, especially for individuals with visual impairments who rely on a consistent step height for navigation.
Furthermore, examine the condition of the handrails, if they are already installed. Check for sturdiness and ensure they are securely anchored to the wall or support structure. If the handrails are absent or inadequate, it may be necessary to install new ones that meet the required specifications, including height and diameter.
Take note of any potential obstacles or obstructions near the stairs, such as furniture, plants, or cluttered pathways. Clearing these areas will create safe and unobstructed access to the stairs, enabling individuals with disabilities to navigate freely and comfortably.
By thoroughly evaluating the existing stairs, you can identify the specific modifications that need to be made to improve accessibility. This assessment serves as the foundation for implementing the necessary changes and ensures that the modifications are tailored to the unique characteristics of the staircase.
Widening the Staircase
One of the key considerations in making stairs handicap accessible is ensuring that there is enough space for individuals with mobility aids to navigate comfortably. In cases where the existing staircase does not meet the minimum width requirement of 36 inches (91 cm), widening the staircase might be necessary.
Widening the staircase involves altering the structure to increase the available space. It is important to consult with a professional contractor or architect to ensure that the modifications are done correctly and adhere to local building codes.
The process of widening the staircase typically involves removing walls or portions of walls adjacent to the stairs. This may include demolishing an existing wall and rebuilding it further away, or removing sections of non-load-bearing walls to create the desired width.
Before proceeding with any modifications, it is crucial to assess the structural integrity of the walls and seek expert advice. A professional can determine if any additional reinforcement is needed to compensate for the removal of walls and ensure the overall stability of the structure.
Once the necessary modifications have been made, it is essential to finish the widened area with appropriate materials that meet safety standards. This may include adding new treads and risers to match the existing stairs or installing a ramp to provide a smooth transition between the widened area and the rest of the staircase.
Widening the staircase not only facilitates easy passage for individuals with mobility aids but also improves the overall safety of the staircase. It reduces the risk of accidents and allows for more efficient movement.
However, it is essential to consider the available space and layout of the building before deciding to widen the staircase. In some cases, due to structural limitations or space constraints, widening the staircase may not be feasible. In such situations, alternative accessibility measures such as installing ramps or lifts should be considered.
By widening the staircase, you create a more inclusive environment that accommodates the needs of individuals with disabilities. The increased space ensures a smooth and safe passage and promotes independent mobility for all users.
Installing Handrails
Handrails play a crucial role in providing stability and support for individuals with disabilities when navigating stairs. Installing handrails is an essential step in making stairs handicap accessible, as they improve safety and help individuals maintain balance while ascending or descending the staircase.
When installing handrails, it is important to adhere to the accessibility guidelines regarding the height, positioning, and design of the handrails. These guidelines ensure that the handrails are accessible and usable for individuals with different abilities.
First, determine the appropriate height for the handrails. According to accessibility standards, the handrails should be positioned between 34 and 38 inches (86 to 97 cm) above the tread surface. This range allows individuals of varying heights and abilities to comfortably grip and support themselves while using the stairs.
The diameter of the handrails is another important consideration. The handrail should have a diameter of 1.25 to 1.5 inches (3.2 to 3.8 cm) to provide a secure and comfortable grip. A handrail that is too thick or too thin may be difficult to hold or grasp properly.
The handrails should be installed on both sides of the staircase to ensure accessibility for individuals with disabilities. If the staircase is wide enough, consider installing a second set of handrails on the opposite side to accommodate users who may prefer or require a different grip or support.
Securely anchoring the handrails to the wall or support structure is imperative to ensure their stability and reliability. Use appropriate fasteners and hardware designed for the specific type of wall or structure to ensure a secure installation. Reinforcing the installation with sturdy brackets and regular maintenance will help prevent any wobbling or loosening of the handrails over time.
In addition to proper positioning and installation, the choice of handrail material and design should also be considered. Opt for materials that are durable, easy to grip, and resistant to wear and tear. Common materials used for handrails include wood, metal, or a combination of both. The design should be ergonomic, allowing for a comfortable grip and a smooth surface that minimizes the risk of splinters or sharp edges.
By installing handrails, you improve the safety and accessibility of the staircase for individuals with mobility limitations. Handrails provide the necessary support and stability, promoting confidence and independence when navigating the stairs.
Read more: How To Make Paver Stairs
Adjusting the Height of Stairs
Adjusting the height of stairs is an important consideration in making them handicap accessible. Ensuring consistent riser heights throughout the staircase helps prevent trips and falls, especially for individuals with mobility limitations or visual impairments.
When evaluating the height of stairs, it is essential to check if the risers are uniform in size. Variation in riser height can be a significant barrier for individuals with disabilities, as it can cause difficulty in navigating the stairs safely and comfortably.
If you find that the riser heights are inconsistent, there are a few options to consider for adjusting the height:
- Adding or subtracting material: If there are individual steps that are higher or lower than the others, you can adjust their height by adding or subtracting material. This can be done by adding or removing a layer of material, such as plywood or hardwood, to achieve a consistent height across all steps.
- Installing pre-made step inserts: Another option is to install pre-made step inserts. These inserts are designed to ensure consistent rise heights and can be easily installed on each step, providing a uniform surface for safer navigation.
- Rebuilding the stairs: If the variation in riser heights is extensive or if the stairs are in disrepair, it may be necessary to rebuild the staircase entirely. This allows for complete control over the riser heights, ensuring a consistent and accessible design.
When adjusting the height of stairs, it is crucial to consider the overall dimensions and layout of the staircase. Keeping the stairs within the acceptable ranges for riser height helps ensure safety and accessibility for all users.
It is important to note that while adjusting the height of stairs can improve accessibility, doing so may require professional assistance. Consulting with an architect, engineer, or contractor who specializes in accessibility modifications is recommended to ensure that the adjustments are done correctly and comply with building codes and regulations.
By adjusting the height of stairs to achieve consistent riser heights, you enhance the safety and accessibility of the staircase. This allows individuals with disabilities to navigate the stairs more easily and confidently, promoting independence and inclusivity.
Consider installing a ramp alongside the stairs for wheelchair users. The ramp should have a gentle slope and be wide enough to accommodate wheelchairs. Additionally, handrails on both sides of the stairs can provide support for individuals with mobility challenges.
Adding a Ramp
Adding a ramp to complement the existing stairs is an effective and practical solution for making the area more accessible to individuals with mobility limitations. Ramps provide an alternative means of access that accommodate users with wheelchairs, walkers, and other mobility aids.
When considering the addition of a ramp, there are several factors to keep in mind:
- Location: Determine the ideal location for the ramp based on convenience and available space. It is important to ensure that the ramp is easily accessible and not obstructed by obstacles such as stairs or other structures.
- Incline: The incline of the ramp is crucial for usability. The recommended slope for most situations is a 1:12 ratio, meaning that for every 1 inch of vertical rise, there should be 12 inches of horizontal run. This ratio ensures the ramp is at a manageable incline for individuals using mobility aids.
- Width: The width of the ramp depends on the anticipated usage and the available space. The minimum width recommendation is 36 inches (91 cm) to allow for comfortable passage, especially for wheelchair users who require more space.
- Surface: Choose a surface material that provides traction and is non-slip to ensure safe passage, especially in wet or icy conditions. The surface should be durable, easy to maintain, and resistant to wear and tear.
- Guardrails: Install guardrails on both sides of the ramp to provide an additional level of safety and support. The height and design of the guardrails should adhere to local accessibility guidelines.
- Transition: Ensure a smooth and seamless transition between the ramp and the surrounding areas. Ramps should be designed with smooth edges and transitions to prevent tripping hazards and facilitate easy movement.
It’s crucial to consider the local building codes and accessibility guidelines when planning and constructing a ramp. Consulting with a professional contractor or architect experienced in accessibility modifications is highly recommended to ensure compliance with regulations and to address any structural considerations.
Adding a ramp alongside the existing stairs provides an accessible pathway for individuals with mobility limitations. It facilitates independent travel and ensures that everyone can access the space safely and conveniently.
Creating Proper Lighting
Proper lighting is a crucial aspect of making stairs handicap accessible. Adequate lighting ensures that individuals with visual impairments can navigate the stairs safely and reduces the risk of tripping or falling.
When considering the lighting for stairs, there are several key factors to keep in mind:
- Even illumination: Ensure that the stairs are evenly and adequately illuminated to eliminate any areas of shadows or darkness. This helps users perceive the depth and height of each step and reduces the risk of missteps.
- Consistency: Maintain consistent lighting levels throughout the staircase to provide continuity and avoid abrupt changes in brightness that may disorient or confuse individuals.
- Glare reduction: Minimize the use of excessively bright or harsh lighting that can cause glare. Glare can be especially problematic for individuals with vision impairments and can impede their ability to see clearly.
- Placement: Consider the placement of light fixtures to ensure they do not obstruct the movement of individuals using the stairs. Fixtures should be positioned to provide ample coverage without impeding the accessible pathway.
- Emergency lighting: Install emergency lighting that is activated during power outages or emergencies. This ensures that the stairs remain illuminated, allowing individuals to safely exit the area in case of an emergency.
- Sensor or motion-activated lighting: Consider installing sensor or motion-activated lighting that automatically turns on when someone approaches the stairs. This not only enhances convenience and energy efficiency but also improves accessibility for individuals who may have difficulty operating light switches.
Additionally, it is important to choose the right type of lighting for staircases. Consider using LED lights, which are energy-efficient, have a longer lifespan, and provide consistent illumination. LED lights can also be dimmable, allowing for adjustments in lighting levels based on individual needs and preferences.
Consulting with a lighting professional or an electrician can help ensure that the lighting meets both aesthetic and accessibility requirements. They can assist in selecting appropriate fixtures, determining the ideal placement, and ensuring compliance with local building codes.
By creating proper lighting, you enhance the visibility and safety of the stairs for individuals with disabilities. Well-lit stairs help individuals navigate confidently, reducing the risks associated with using the staircase and promoting a more inclusive environment.
Enhancing Visibility with Contrast
Enhancing visibility with contrast is a crucial aspect of making stairs handicap accessible. This involves creating a noticeable contrast between different elements of the stairs to aid individuals with visual impairments in distinguishing and navigating the steps effectively.
Here are some strategies to enhance visibility with contrast:
- Color contrast: Ensure a clear contrast between the color of the steps and the surrounding areas. For example, if the stairs are light in color, consider using a darker hue for the surrounding walls or handrails to create a clear distinction between the steps and the background.
- Tread and riser contrast: To make the steps more visible, consider using contrasting colors for the treads and risers. This increases the visibility of each individual step and helps individuals with visual impairments perceive the depth and height of the stairs more easily.
- Edge markings: Applying contrasting markings on the edges of the steps, such as colored or reflective strips, can make the edges more visible. This helps individuals identify each step’s boundaries and assists in accurate foot placement.
- Handrail color contrast: Ensure that the handrails offer contrast against the wall or support structure to make them easily distinguishable. This allows individuals to locate and follow the handrail for added stability and guidance.
- Illumination contrast: Consider the contrast between the lighting and the stairs. Ensure that the lighting levels are appropriately adjusted to create distinct visibility on the steps, highlighting each tread and riser for easy identification.
It is essential to assess the surroundings and existing materials to determine the most effective contrast options. Consider the texture, finish, and material of the stairs, as well as the overall design aesthetic, while maintaining a focus on improving visibility.
It is recommended to consult with professionals experienced in accessibility modifications and design to ensure that the chosen contrast techniques meet the needs of individuals with visual impairments while adhering to aesthetic considerations.
Enhancing visibility with contrast creates a more accessible environment for individuals with disabilities. The increased visibility helps in identifying and navigating the stairs safely and with confidence, reducing the risk of accidents and promoting inclusivity for all users.
Read more: How To Make Dog Stairs
Applying Tactile Markings
Applying tactile markings to the stairs is a vital step in making them more accessible for individuals with visual impairments. Tactile markings provide a tactile and sensory cue, helping individuals navigate the steps safely and independently.
Here are some strategies for applying tactile markings:
- Tactile strips: Use tactile strips on the edges of each step, also known as truncated domes or detectable warning surfaces. These textured strips provide a distinct tactile sensation underfoot, alerting individuals with visual impairments to the presence of the step edge.
- Tactile handrail indicators: Consider adding tactile indicators or markers to the handrails. These markers help individuals identify the start and end of the handrail, enabling them to grasp and follow the railing for additional support and guidance.
- Braille signage: Install braille signage at the top and bottom of the stairs or at key access points to provide additional information about the staircase and its destination. Braille signage allows individuals with visual impairments to navigate the area more effectively.
- Contrasting materials: Use materials with contrasting textures or temperatures to create tactile differentiation between the steps and surrounding spaces. This helps individuals recognize the presence of the stairs through the sense of touch.
- Tactile ground surface indicators (TGSIs): Consider installing tactile ground surface indicators at the beginning and end of the stairs. These raised, textured surfaces provide a detectable warning to individuals with visual impairments, signaling the presence of stairs ahead and allowing for increased awareness and preparedness.
When applying tactile markings, it is essential to follow relevant accessibility guidelines and regulations. Consult with accessibility experts or architects to ensure compliance with local codes and standards.
By incorporating tactile markings, you create a more inclusive environment that empowers individuals with visual impairments to navigate the stairs with greater confidence and independence. These tactile cues provide crucial information about the layout and presence of the stairs, promoting safe and accessible passage for all users.
Installing a Chairlift or Elevator
In situations where stairs pose significant barriers for individuals with mobility limitations, installing a chairlift or elevator can provide a practical solution to ensure full accessibility. Chairlifts and elevators allow individuals to reach different levels of a building without having to navigate stairs, making the space more inclusive and accommodating for everyone.
Here are some points to consider when installing a chairlift or elevator:
- Needs assessment: Determine the specific needs and requirements of your space and potential users. Consider factors such as the number of floors, available space, weight capacity, and any specific features or functionalities needed.
- Compliance with regulations: Ensure that the chairlift or elevator installation adheres to local building codes and accessibility regulations. Consult with professionals experienced in accessibility modifications and mobility equipment installations to ensure compliance and safety.
- Space requirements: Evaluate the available space to determine the most suitable type and size of chairlift or elevator. Consider factors such as the layout, dimensions, and structural limitations of the building. It may be necessary to make modifications or renovations to accommodate the chosen equipment.
- Features and safety: Consider the specific features and safety measures required to meet accessibility standards. This may include features such as adjustable seat heights, handrails, emergency stop buttons, and audible or visual indicators for floor stops.
- Maintenance and service: Ensure that you have a plan in place for regular maintenance and service of the chairlift or elevator. This includes routine inspections, cleaning, and prompt repairs to maintain optimal functionality and safety.
- User training and education: Provide proper training and education for individuals who will be using the chairlift or elevator. This includes instruction on operating the equipment safely, understanding emergency procedures, and familiarizing users with any specific functions or controls.
Installing a chairlift or elevator may require working with professionals, such as accessibility experts, contractors, and mobility equipment suppliers. They can provide guidance, expertise, and the necessary technical skills throughout the installation process.
By installing a chairlift or elevator, you create an accessible environment that allows individuals with mobility limitations to enjoy full and independent access to all areas of the building. This promotes inclusivity and ensures that everyone can navigate the space comfortably and safely.
Conclusion
Making stairs handicap accessible is essential in creating an inclusive environment that allows individuals with mobility limitations to navigate safely and independently. By understanding the accessibility requirements, evaluating the existing stairs, and implementing the necessary modifications, we can create a space that accommodates individuals with diverse needs.
Throughout this article, we have explored various strategies for enhancing the accessibility of stairs. Widening the staircase, installing handrails, adjusting the height of stairs, adding ramps, creating proper lighting, enhancing visibility with contrast, applying tactile markings, and installing chairlifts or elevators are all crucial steps in achieving full accessibility.
It is important to consider local building codes and accessibility guidelines when implementing these modifications. Consulting with professionals, such as architects, contractors, and accessibility experts, can ensure that the modifications are done correctly and meet compliance standards.
By implementing these accessibility features, we create an environment that welcomes and accommodates individuals with disabilities. We promote safety, independence, and inclusivity for all users, allowing them to navigate the stairs with confidence and ease.
Creating accessible stairs not only fulfills legal obligations but also demonstrates a commitment to promoting equal access and creating a space that is welcoming and accommodating to all individuals. By ensuring that our stairs are accessible, we contribute to a more inclusive society where everyone can participate fully and without barriers.
Let’s strive to make our stairs handicap accessible and pave the way for a more inclusive and accessible future.
Frequently Asked Questions about How To Make Stairs Handicap Accessible
Was this page helpful?
At Storables.com, we guarantee accurate and reliable information. Our content, validated by Expert Board Contributors, is crafted following stringent Editorial Policies. We're committed to providing you with well-researched, expert-backed insights for all your informational needs.
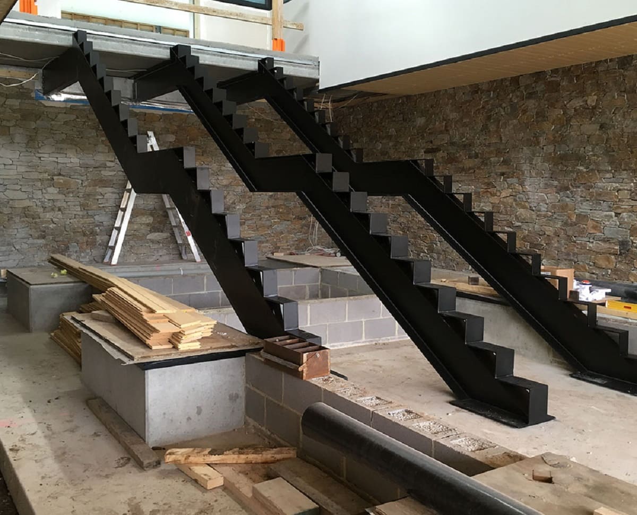
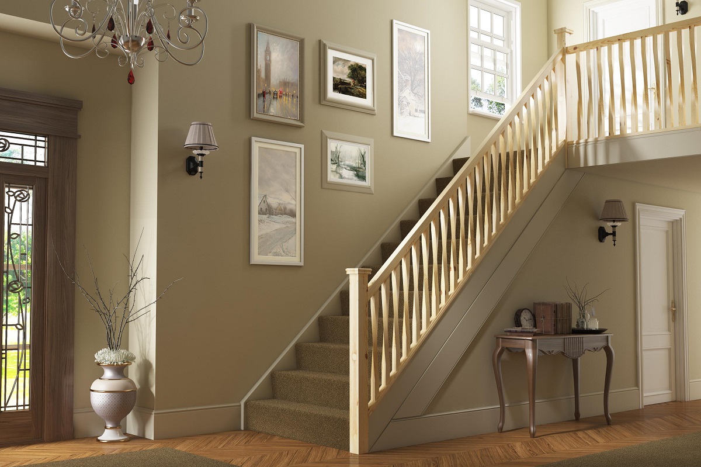
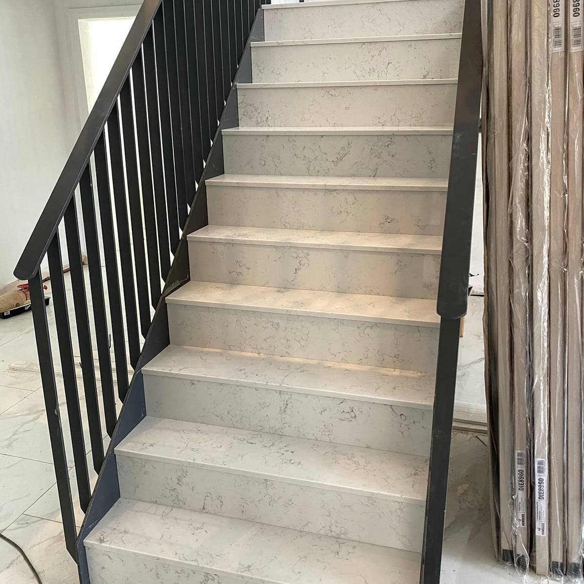
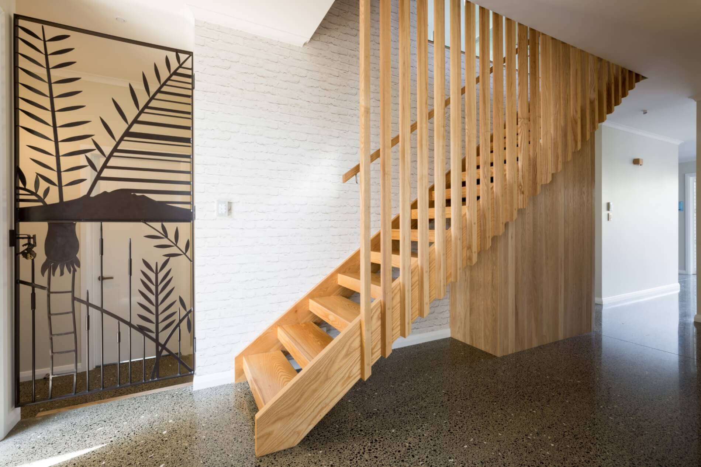
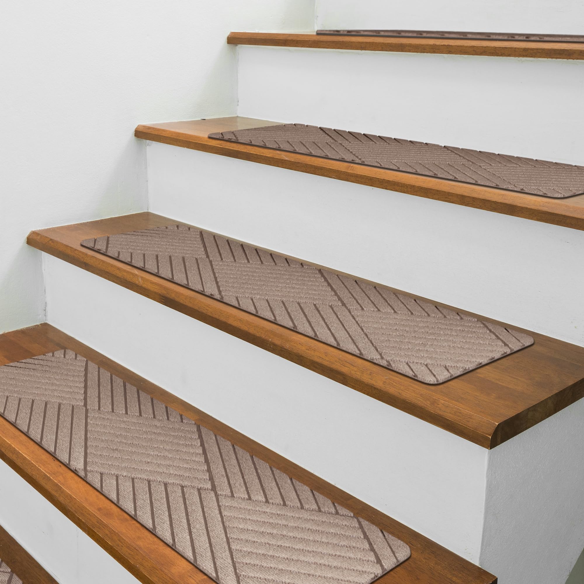

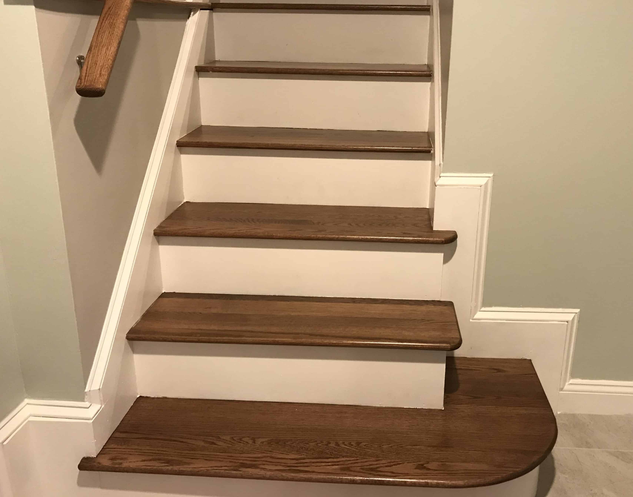
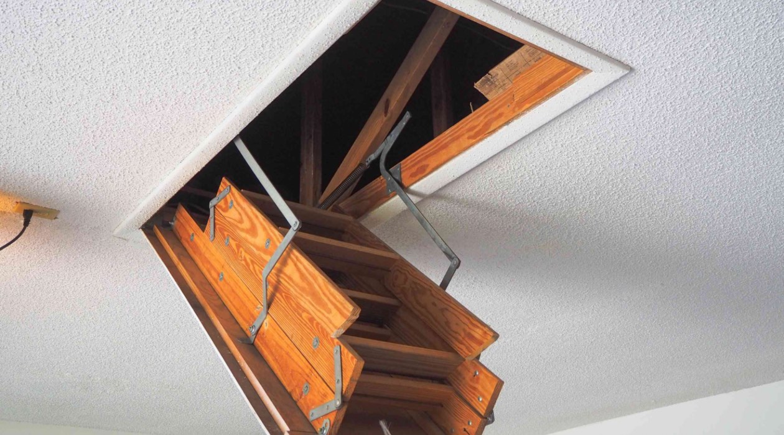

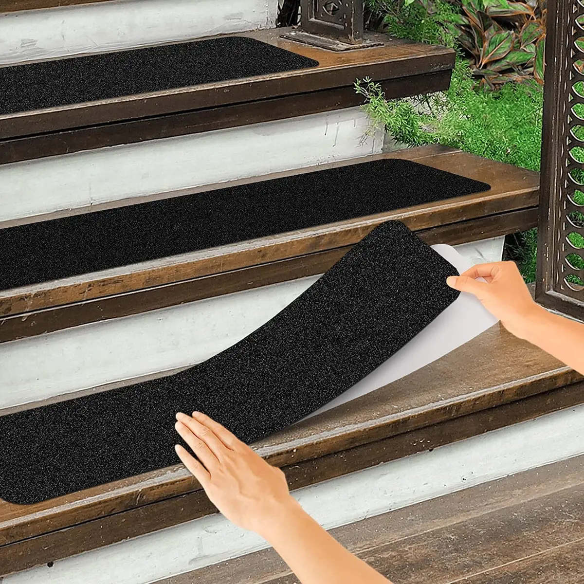
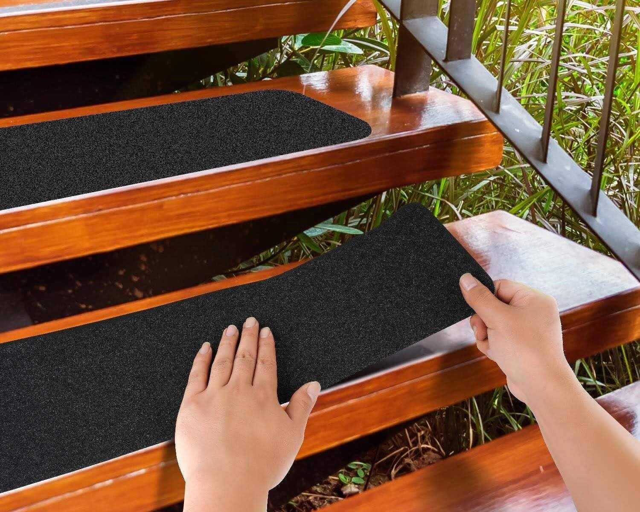
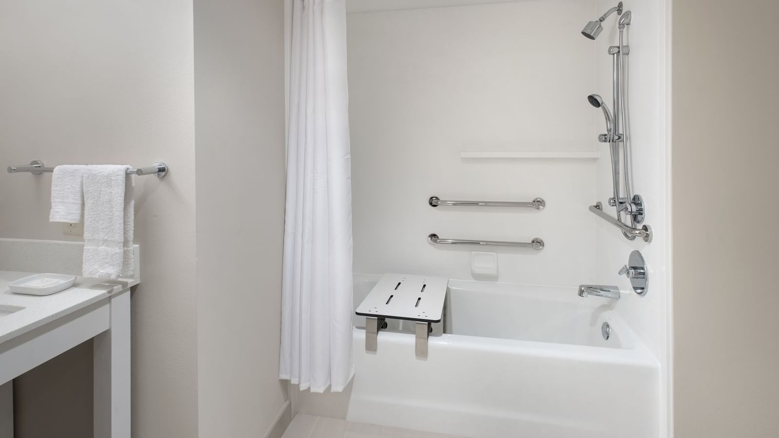
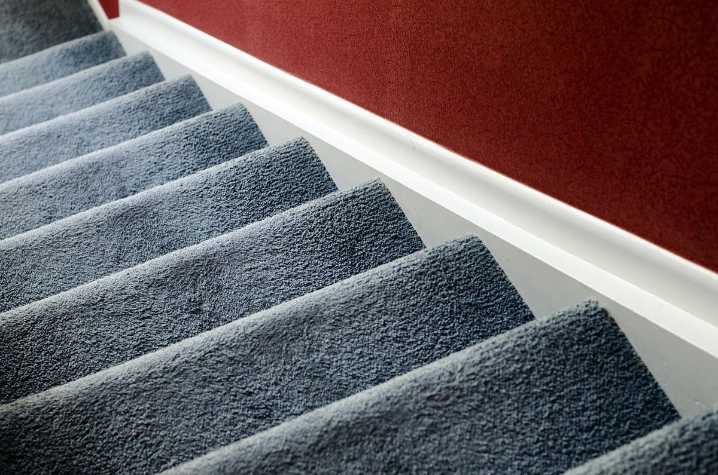

0 thoughts on “How To Make Stairs Handicap Accessible”