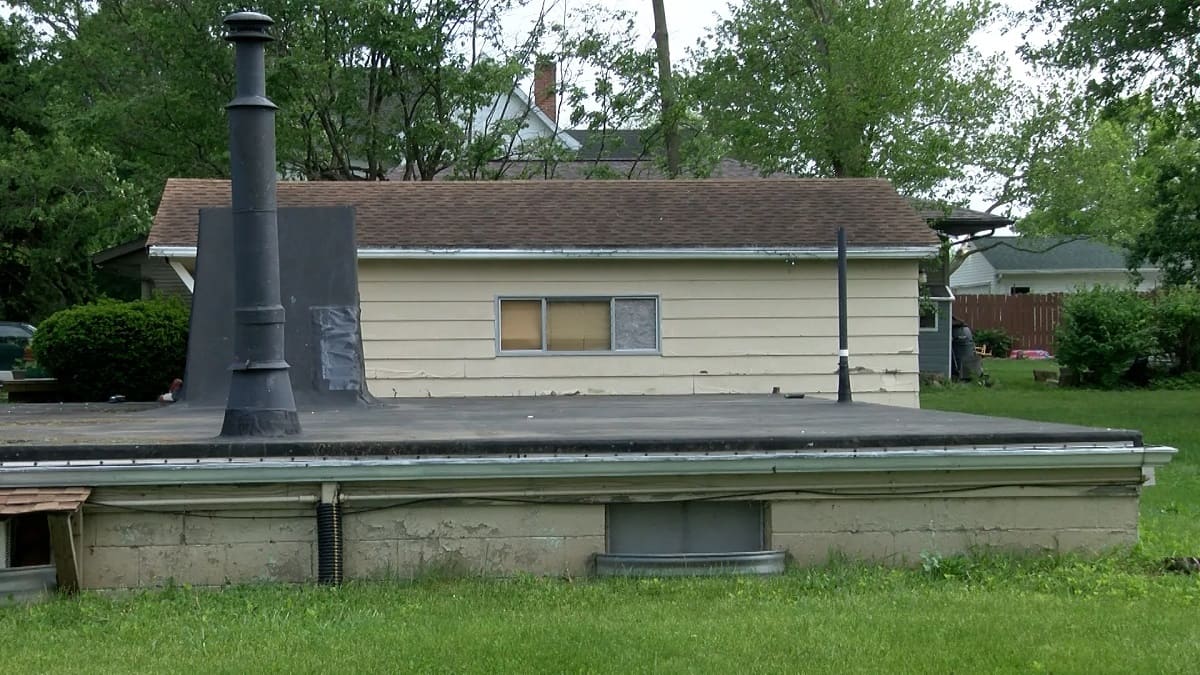

Articles
What Is A Basement House
Modified: October 20, 2024
Discover the benefits and drawbacks of basement houses in our informative articles. Learn about the advantages of extra space and potential issues to consider.
(Many of the links in this article redirect to a specific reviewed product. Your purchase of these products through affiliate links helps to generate commission for Storables.com, at no extra cost. Learn more)
Introduction
When it comes to designing and building a house, there are various options and considerations to take into account. One such consideration is whether to include a basement in the house design. A basement house, as the name suggests, is a type of residential property that includes a basement level beneath the main living space. While basements are typically associated with storage and utility purposes, a basement house takes advantage of this additional space by incorporating it as a functional part of the home.
Basement houses have gained popularity in recent years due to their versatility and the numerous benefits they offer. With careful planning and design, a basement can add significant value to a property and provide additional living space for a variety of purposes. However, it is essential to consider the various aspects and potential drawbacks associated with basement houses before making a decision.
In this article, we will delve into the definition of a basement house, explore the benefits and drawbacks, discuss construction and design considerations, assess the impact on property value, highlight common uses for basement space, and provide tips for basement house maintenance and upkeep. By the end, you will have a comprehensive understanding of what a basement house entails and whether it is the right choice for your housing needs.
Key Takeaways:
- Embrace the Versatility
Basement houses offer flexible living spaces, from home offices to guest accommodations, maximizing functionality and adding value to your property. Embrace the potential for customization and versatility. - Mindful Maintenance Matters
Regular upkeep is essential for a basement house, addressing moisture, ventilation, and structural integrity. By staying proactive, you can ensure a safe and comfortable living environment for your family.
Definition of a Basement House
A basement house refers to a residential structure that incorporates a lower level, known as the basement, beneath the main living space. The basement is typically constructed below ground level and is accessible via a staircase or an external entrance. Unlike traditional basements, which are often used for storage or housing utility systems, a basement house utilizes this space as a functional part of the home’s living area.
Basement houses differ from houses with crawl spaces, as the basement is fully finished and habitable. It provides additional square footage to the property, making it an attractive option for homeowners looking to maximize their living space. Depending on the design, a basement house may have one or multiple levels below ground.
Basements in these houses can vary in size, ranging from small storage areas to sprawling spaces that encompass multiple rooms. The layout and purpose of the basement can be customized to suit the homeowners’ needs and preferences, making it a versatile addition to the overall house design.
In addition to the primary living areas found on the main level, a basement house may include features such as bedrooms, bathrooms, kitchenettes, entertainment rooms, home offices, gyms, or even separate living quarters for extended family or guests. The possibilities are endless, and the basement can be transformed into any functional space that aligns with the homeowners’ lifestyle and requirements.
It is important to note that not all homes that have a basement can be classified as basement houses. The distinguishing factor is the intentional design and construction of the basement to be an integral part of the living space. While basements in some homes may serve merely as storage or utility areas, basement houses take full advantage of this additional square footage to enhance the overall functionality and value of the property.
Benefits of a Basement House
Choosing to include a basement in your house design can offer a range of benefits that enhance both the functionality and value of your property. Let’s explore some of the key advantages of a basement house:
- Additional living space: One of the primary benefits of a basement house is the ability to expand your living space. By utilizing the basement level, you can create extra rooms and areas for various purposes such as bedrooms, home offices, playrooms, or entertainment spaces. This additional square footage can greatly enhance your lifestyle and accommodate the needs of a growing family or changing circumstances.
- Flexibility: The basement provides a flexible space that can be adapted to suit your specific requirements. Whether you need a quiet workspace away from the main living areas or a dedicated area for hobbies or leisure activities, the basement offers the freedom to customize the space according to your preferences.
- Privacy: Having a basement allows for privacy and separation within the household. It can be utilized as a separate living area for guests, in-law suites, or rental units, providing a level of independence and privacy for both your family and guests.
- Storage: While not the primary purpose of a basement house, the basement still serves as a valuable storage space. You can store seasonal items, household equipment, or other belongings in an organized manner, freeing up space in the main living areas and promoting a tidy and clutter-free environment.
- Natural insulation: Basements typically offer natural insulation due to their location below ground level. This can result in energy savings, as the basement tends to stay cooler during hot summers and warmer during cold winters. By utilizing the basement as living space, you can potentially reduce heating and cooling costs.
- Cost-effective option: Constructing a basement during the initial building phase of your house is often more cost-effective compared to adding an extension later on. This allows you to maximize your investment and reap the benefits of the additional living space without incurring significant expenses down the line.
These are just a few of the many advantages that a basement house can offer. By leveraging the extra square footage, you can enhance the functionality, comfort, and value of your home. It is essential to carefully consider your specific needs and consult with professionals to ensure the basement design aligns with your vision and requirements.
Drawbacks of a Basement House
While a basement house offers numerous benefits, it is important to also consider the potential drawbacks associated with this type of residential structure. Here are some key considerations:
- Natural light limitations: Since the basement is located below ground level, natural light can be limited or even nonexistent in some areas. This can result in a darker and potentially less inviting living space. However, strategic design choices such as well-placed windows, light wells, or skylights can help mitigate this drawback and enhance the brightness of the basement.
- Ventilation and air quality: Basements can be prone to poor air circulation and higher levels of humidity. This can lead to issues such as dampness, mold growth, and musty odors. It is crucial to implement proper ventilation systems, such as fans or dehumidifiers, and take proactive measures to maintain good air quality in the basement.
- Accessibility challenges: Depending on the design and layout of the house, accessing the basement level might require descending a flight of stairs. This can be a challenge for individuals with mobility issues or limitations. It is important to consider alternative accessibility options, like installing a residential elevator or creating a separate entrance to accommodate all residents and guests.
- Waterproofing concerns: Basements are more susceptible to water infiltration due to their below-grade location. Ensuring proper waterproofing during the construction phase is crucial to prevent issues such as leaks, water damage, and foundation problems. Regular inspections and maintenance of the waterproofing systems are also necessary to mitigate these risks.
- Construction and renovation expenses: Building or renovating a basement can come with additional costs compared to a standard house design. Excavation, foundation reinforcement, and the installation of utilities and systems specific to the basement level can add to the overall construction budget. It is essential to budget accordingly and work with experienced professionals to ensure the process remains within your financial means.
- Permit and regulatory requirements: Constructing a basement house may involve obtaining necessary permits and adhering to specific building codes and regulations. It is important to research and consult with local authorities to ensure compliance with all requirements and avoid potential complications or delays in the construction process.
While these drawbacks should be taken into account, they can be mitigated through proper planning, design, and maintenance. By addressing these concerns proactively, you can create a basement house that provides a comfortable and enjoyable living environment.
Construction and Design Considerations
Constructing a basement house requires careful planning and consideration from both a construction and design perspective. Here are some key factors to keep in mind:
- Foundation and structural stability: A solid foundation is essential for a basement house. It is crucial to consult with a structural engineer to ensure the foundation is designed and constructed to support the additional weight of the house, taking into account the soil conditions and any potential risks such as groundwater levels.
- Waterproofing and drainage: Proper waterproofing measures must be implemented during the construction phase to prevent water infiltration. This includes installing waterproof membranes, foundation drainage systems, and sump pumps. Regular maintenance and inspections are also necessary to ensure optimal performance and prevent water-related issues.
- Lighting and ventilation: Since natural light can be limited in the basement, incorporating adequate artificial lighting is crucial to create a bright and inviting space. Additionally, proper ventilation systems are essential to ensure airflow and minimize moisture and air quality concerns. Consideration should be given to both mechanical ventilation and natural ventilation options, such as windows or vents.
- Layout and functionality: Careful consideration should be given to the layout and functionality of the basement space. Determine the purposes and requirements of each room or area in the basement to ensure efficient use of the space. Creating a detailed floor plan and consulting with an experienced architect or designer can help optimize functionality and flow.
- Accessibility: Accessibility to the basement level is an important consideration. Ensure that proper staircases are built, meeting building code requirements, and consider alternative accessibility options like residential elevators or ramps if needed. It is essential to provide accessibility for all residents and guests.
- Utilities and systems: Plan for the installation of necessary utilities and systems specific to the basement, such as plumbing, electrical wiring, and HVAC systems. Consult with professionals to ensure these systems are properly designed and implemented to support the needs of the basement space.
- Aesthetics and finishes: Consider the overall aesthetic and design elements of the basement house, including flooring, wall finishes, lighting fixtures, and furniture. Select materials that are durable, moisture-resistant, and suitable for the specific purposes of each area in the basement.
It is advisable to work with experienced professionals, such as architects, structural engineers, and contractors, who have expertise in basement construction and design. They can guide you through the process, help navigate potential challenges, and ensure that the final result meets your expectations in terms of both structural integrity and aesthetic appeal.
When considering a basement house, it’s important to ensure proper waterproofing to prevent moisture issues. Look for homes with well-maintained and properly sealed basements to avoid potential problems in the future.
Read more: How To Shut Off Water To House In Basement
Impact on Property Value
Including a basement in your house design can have a significant impact on the overall value of your property. Here are some factors to consider regarding the influence of a basement on property value:
- Additional square footage: A basement provides extra living space, which increases the total square footage of the property. This expansion can contribute to a higher property value, especially in areas where the cost per square foot is a significant factor in determining property prices.
- Functionality and versatility: The additional space offered by a basement house adds functionality and versatility, making the property more desirable to potential buyers. The ability to have extra rooms for various purposes, such as bedrooms, home offices, or entertainment spaces, appeals to a wide range of individuals and can increase the perceived value of the property.
- Income potential: If the basement is designed as a separate living area or rental unit, it can provide an additional source of income. This income potential can have a positive impact on the property’s value, as it offers financial benefits for both the current homeowner and potential future buyers.
- Market demand: The demand for homes with basements can vary depending on the local housing market. In areas where basement houses are in high demand, the presence of a basement can contribute to an increased property value. Understanding the market trends and preferences in your area can help assess the potential impact on property value.
- Quality of construction: The quality of construction and design of the basement plays a crucial role in determining its impact on property value. A well-constructed and well-maintained basement that meets building codes and offers desirable features can enhance the overall value of the property.
- Comparative analysis: When appraising the value of a property with a basement, appraisers typically compare it to similar homes in the area. If other comparable properties also have basements, the presence of a basement may not provide a significant advantage in terms of property value. However, if basements are less common in the area, having one can set your property apart and potentially contribute to a higher value.
It is important to note that the impact on property value can vary depending on several factors, including location, market conditions, and the specific features and quality of the basement. Consulting with a real estate professional or appraiser can provide valuable insights into how a basement house can influence the value of your property.
Common Uses for Basement Space
The additional space provided by a basement in a house opens up a world of possibilities for various uses. Here are some common ways homeowners utilize basement space:
- Family or entertainment room: Basements are often transformed into comfortable and cozy family rooms or entertainment spaces. These areas can be equipped with a home theater system, a game room, a bar, or a space for relaxation and socializing.
- Home office: Creating a dedicated home office in the basement offers a quiet and secluded workspace away from the main living areas. The basement’s lower level can provide a conducive environment for concentration and productivity.
- Guest accommodations: The basement can be converted into a guest suite, complete with a bedroom, bathroom, and living area. This provides privacy and independence for guests, as well as an extra space for hosting friends and loved ones.
- Home gym or fitness area: The basement provides ample space for setting up a home gym or a designated fitness area. You can install exercise equipment, set up a yoga studio, or create a space for various workouts, promoting a healthy and active lifestyle.
- Hobby or craft room: If you have a specific hobby or interest, the basement can be transformed into a dedicated space for pursuing your passion. Whether it’s a woodworking workshop, an art studio, or a craft room, the basement can provide a private and functional area for your creative pursuits.
- Storage and organization: While not as glamorous as other uses, the basement remains a popular choice for storage purposes. You can install shelves, cabinets, or other storage systems to keep your belongings organized and make the most of the extra space.
- Multipurpose room: Some homeowners opt for a versatile space that can be used for various purposes, depending on their current needs. This could include a combination of a home office, a guest bedroom, or a playroom, allowing for flexibility and adaptability.
These are just a few examples of the many possibilities for basement space. Ultimately, the use of the basement will depend on your individual needs, interests, and lifestyle. Consider incorporating multiple functions into the basement design to maximize its utility and cater to different aspects of your life.
Basement House Maintenance and Upkeep
Maintaining a basement house requires regular attention to ensure its longevity, functionality, and overall condition. Here are some essential maintenance and upkeep tasks to consider:
- Inspect for moisture and water damage: Regularly check for signs of moisture, such as damp spots, mold growth, or musty odors. Address any water infiltration issues promptly by identifying and repairing the source of the problem. This may involve sealing cracks, fixing leaks, or enhancing the basement’s waterproofing system.
- Monitor humidity levels: Basements are often more prone to high humidity levels, which can lead to mold growth or musty odors. Use dehumidifiers to maintain optimal humidity levels and improve air quality in the basement. Clean and empty dehumidifiers regularly to ensure their effectiveness.
- Inspect and maintain utilities: Regularly inspect and maintain the plumbing, electrical, and HVAC systems in the basement. This includes checking for leaks, testing electrical outlets, and changing air filters. Schedule annual inspections by professionals to ensure the proper functioning of these systems.
- Check and clean gutters and downspouts: Properly functioning gutters and downspouts are crucial in diverting water away from the foundation of the basement. Regularly clean gutters to remove debris and ensure they are free-flowing. Repair or replace any damaged or clogged sections to prevent water from pooling near the foundation.
- Maintain exterior grading: Ensure that the ground around the basement slopes away from the foundation to prevent water from seeping into the basement. Regularly inspect and correct any issues with grading to maintain proper drainage and minimize the risk of water damage.
- Regular cleaning: Clean the basement regularly to remove dust, dirt, and any potential allergens. Pay attention to corners, crevices, and areas that are prone to mold growth. Use appropriate cleaning methods and products for different surfaces, such as mopping, vacuuming, or wiping down with mild cleaners.
- Inspect and maintain windows and ventilation: Check windows for proper sealing and insulation. Replace any damaged weatherstripping or caulking to prevent drafts or water infiltration. Keep ventilation systems clean and ensure that they are functioning effectively to promote proper air circulation and reduce humidity.
- Regular pest control: Take measures to prevent pests, such as rodents or insects, from entering the basement. Seal any entry points and consider using traps or professional pest control services if necessary. Regularly inspect the basement for signs of infestation and take appropriate action if detected.
- Address any structural issues: Monitor the foundation and the overall structural integrity of the basement. Look for signs of cracks, settlement, or other issues. If any problems are identified, consult with a structural engineer to assess the situation and determine the necessary repairs or reinforcements.
Regular maintenance and prompt attention to any issues that arise will help ensure the longevity and functionality of your basement house. A well-maintained basement will provide a safe and comfortable living environment for you and your family.
Conclusion
A basement house offers numerous advantages and opportunities for homeowners looking to maximize their living space. By incorporating the basement as a functional part of the home, you can enjoy additional square footage, increased functionality, and potential financial benefits. However, it is important to carefully consider the various aspects and potential drawbacks associated with basement houses.
Understanding the construction and design considerations, impact on property value, common uses, and maintenance requirements of a basement house is crucial in making an informed decision. While there may be challenges, such as limited natural light or potential moisture issues, these can be mitigated through proper planning, design, and regular maintenance.
When considering a basement house, it is important to work with experienced professionals throughout the process. Architects, contractors, and structural engineers can guide you in designing and constructing a basement that meets your specific needs, adheres to building codes, and enhances the overall value of your property.
Ultimately, the decision to include a basement in your house design depends on your lifestyle, preferences, and long-term goals. Careful consideration of the benefits, drawbacks, and maintenance requirements will help you determine if a basement house is the right choice for you.
By weighing the pros and cons, planning accordingly, and maintaining the basement properly, you can create a functional and valuable living space that enhances your overall quality of life and meets your unique housing needs.
Excited about transforming your basement? Whether you're planning a cozy den, a workout space, or a home office, the process begins with understanding how long a basement renovation takes. With expert advice and smart planning, turning this often-underused area into a functional and inviting part of your home can be a breeze. Don't miss our detailed guide on navigating the twists and turns of basement remodeling!
Frequently Asked Questions about What Is A Basement House
Was this page helpful?
At Storables.com, we guarantee accurate and reliable information. Our content, validated by Expert Board Contributors, is crafted following stringent Editorial Policies. We're committed to providing you with well-researched, expert-backed insights for all your informational needs.
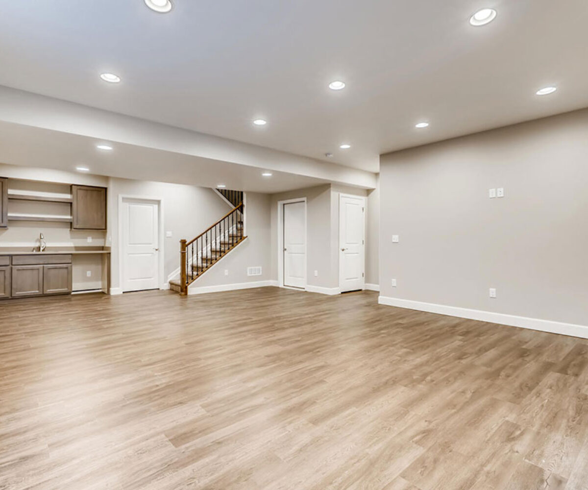
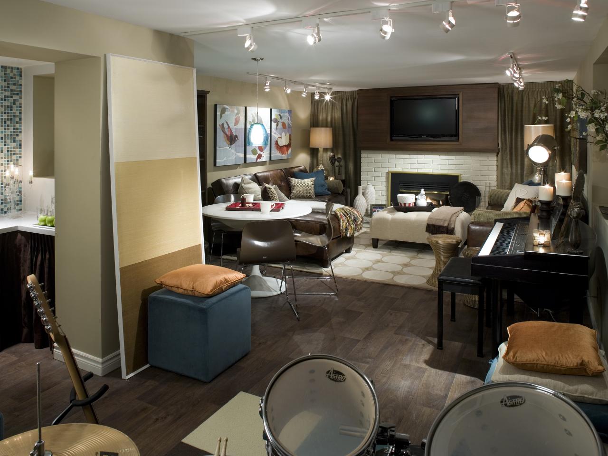
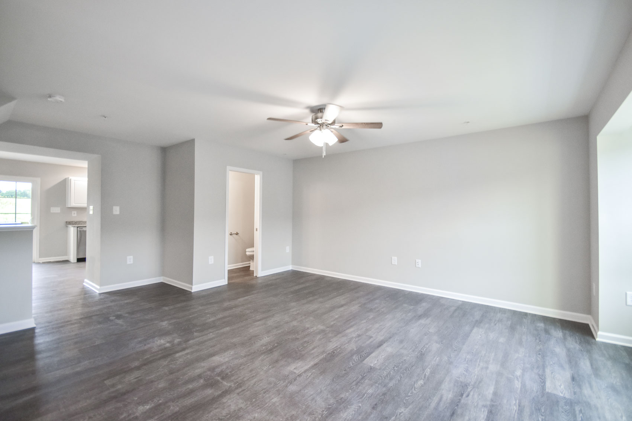
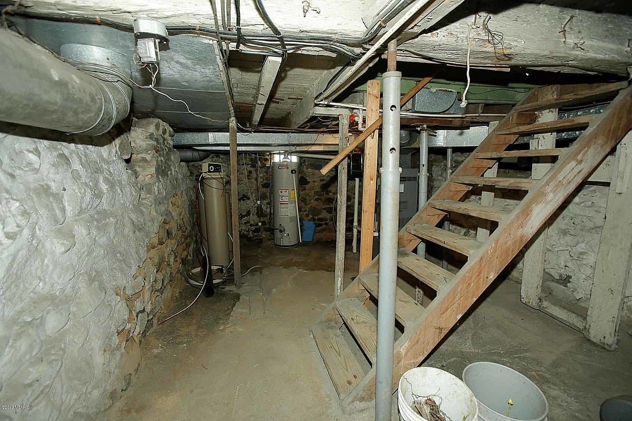
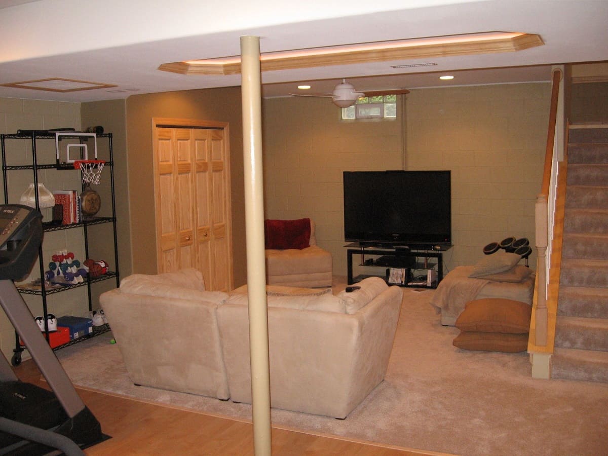
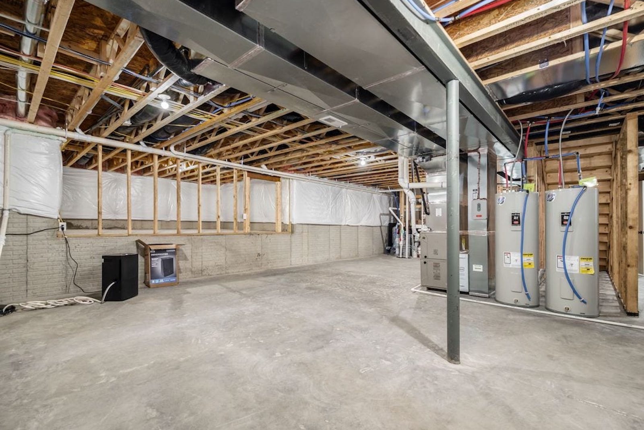
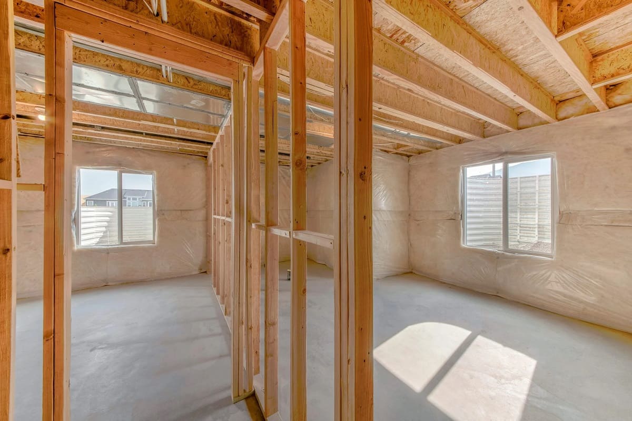
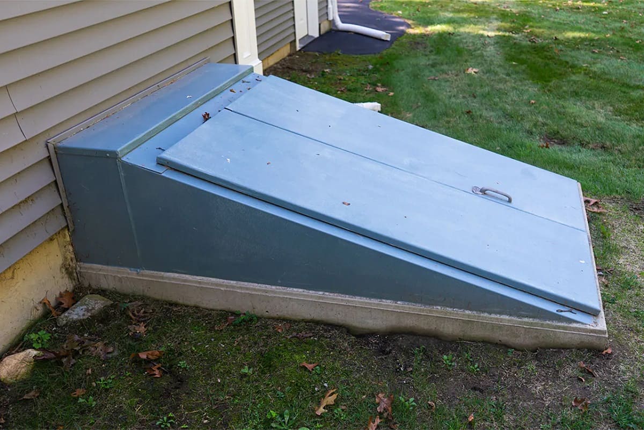
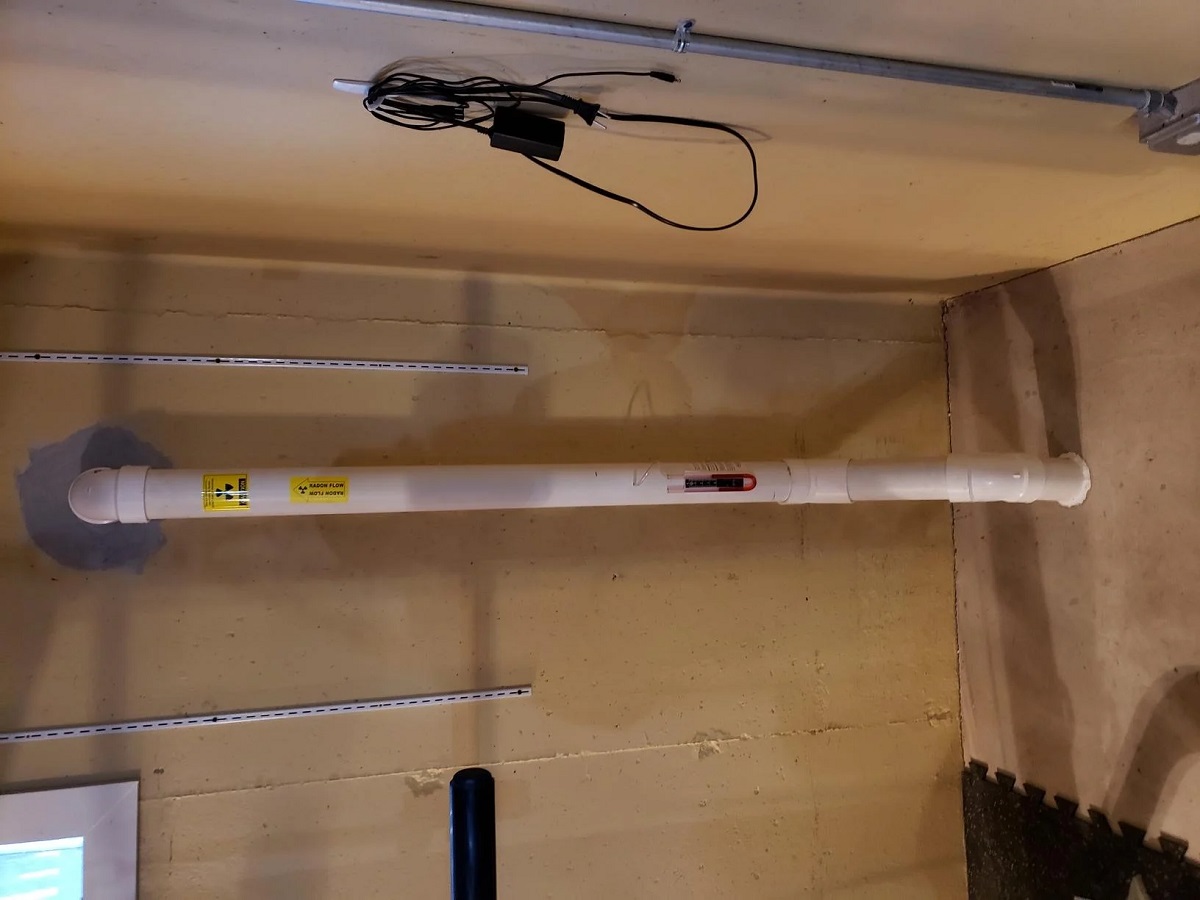
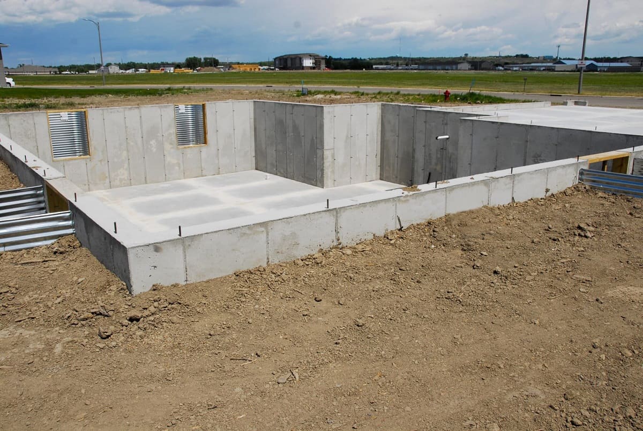
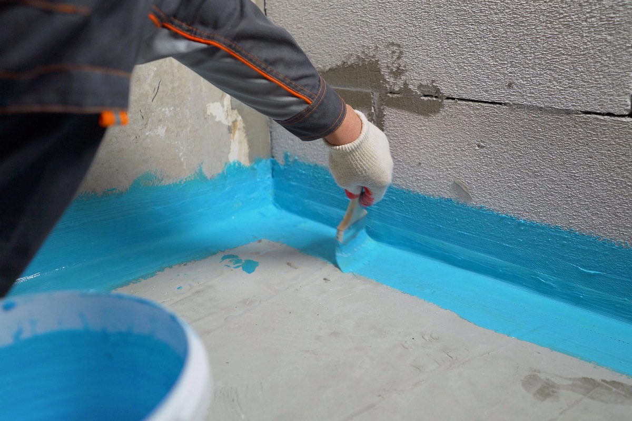
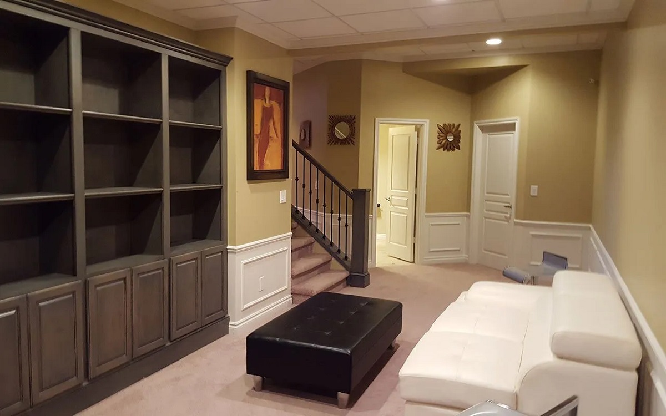
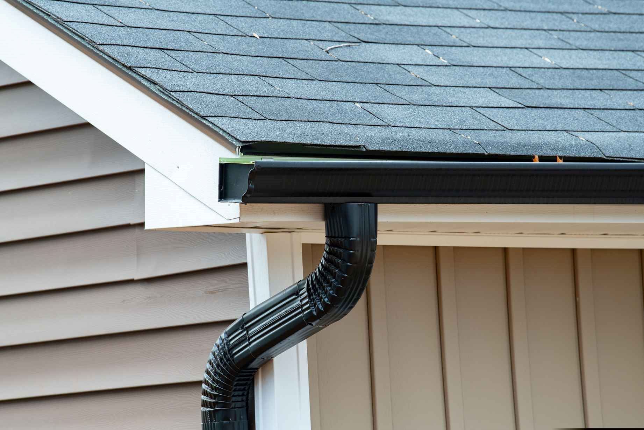
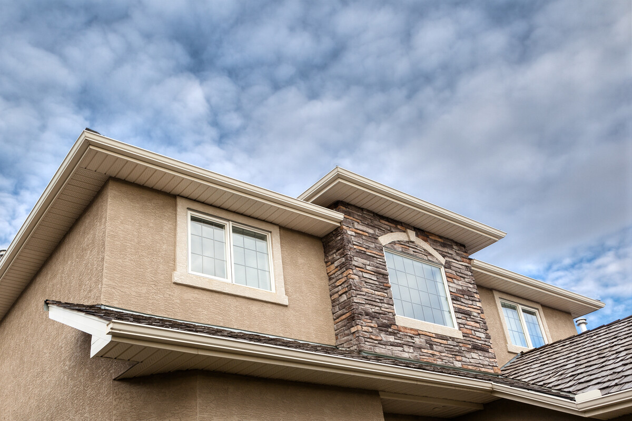

0 thoughts on “What Is A Basement House”