Home>Articles>What Is Considered A Finished Basement For Tax Purposes
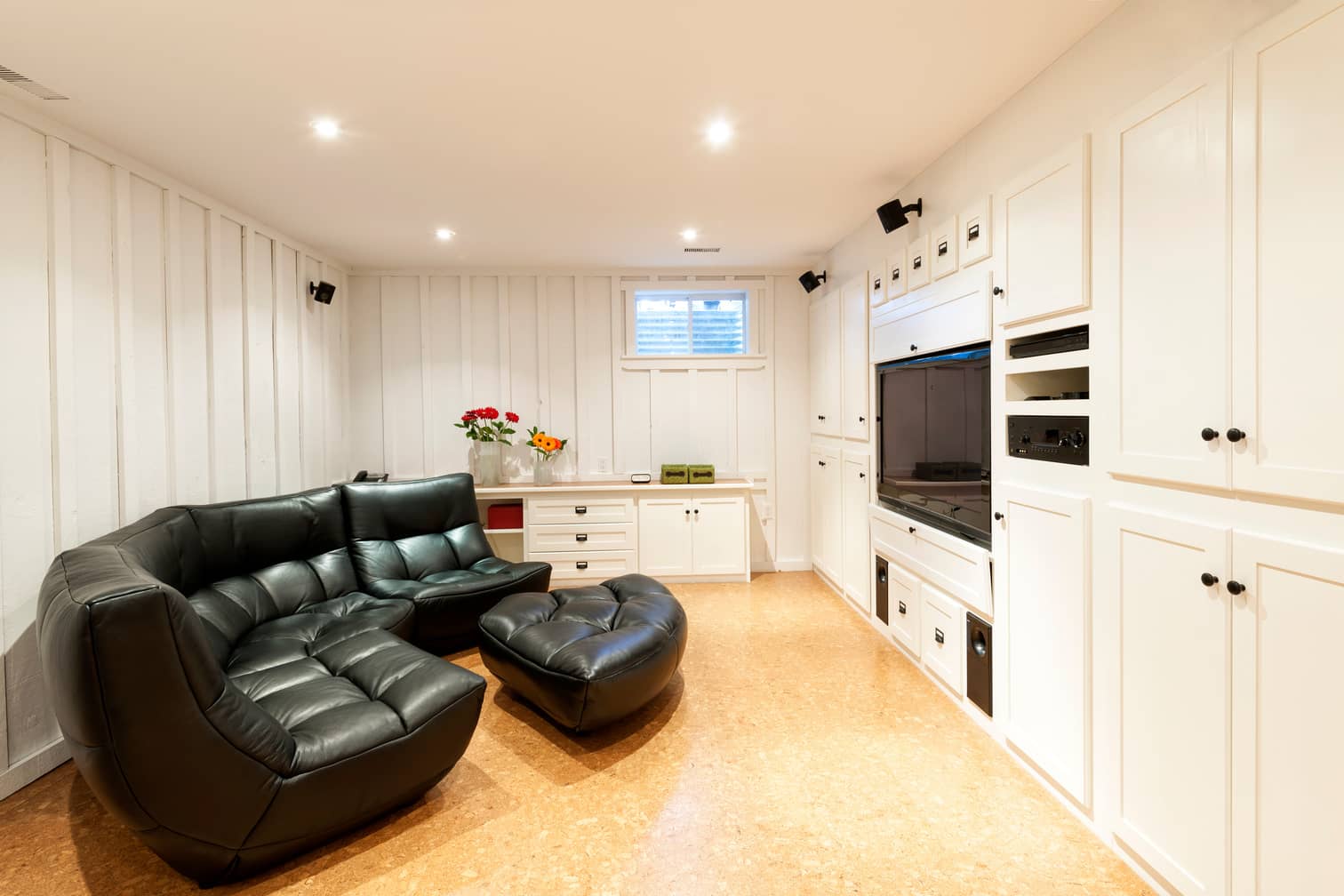

Articles
What Is Considered A Finished Basement For Tax Purposes
Modified: October 28, 2024
Discover what qualifies as a finished basement for tax purposes in this informative article. Learn the criteria and guidelines to ensure you maximize your tax benefits.
(Many of the links in this article redirect to a specific reviewed product. Your purchase of these products through affiliate links helps to generate commission for Storables.com, at no extra cost. Learn more)
Introduction
A finished basement can be a valuable addition to any home. Not only does it provide extra living space, but it can also increase the overall value of the property. However, when it comes to tax purposes, understanding what is considered a finished basement is crucial. The classification of a basement as finished or unfinished can impact the homeowner’s tax obligations, deductions, and even property assessment. In this article, we will explore the definition of a finished basement for tax purposes and provide insights into the tax implications and requirements associated with this classification.
When it comes to tax considerations, a finished basement is typically defined as a basement area that has been transformed into habitable space through the completion of necessary construction, including walls, flooring, ceiling, and utilities. The inclusion of these features is essential in distinguishing a finished basement from an unfinished one.
The tax implications of a finished basement can vary depending on local regulations and tax laws. In some jurisdictions, a finished basement can lead to an increase in property assessments, potentially affecting property taxes. On the other hand, in certain cases, homeowners may be eligible for tax deductions or credits based on the improvements made to their basement.
In order for a basement to be considered finished, it must meet specific requirements. These requirements typically include specific measurements and standards for the ceiling height, flooring type, and the presence of adequate heating and electrical systems.
To ensure compliance with these requirements, it is essential to obtain the necessary permits and adhere to the applicable building codes. Permits not only ensure that the basement is being finished according to local regulations, but they also serve as documentation for tax purposes.
Key Takeaways:
- A finished basement must meet specific requirements, obtain permits, and adhere to building codes to be considered for tax purposes. Proper documentation and compliance are crucial for potential tax deductions and credits.
- Homeowners with a finished basement may be eligible for tax deductions, such as home office, energy efficiency, and accessibility modifications. Detailed record-keeping and consultation with tax professionals are essential for maximizing tax benefits.
Definition of a Finished Basement
A finished basement refers to a basement area that has been transformed into usable living space. Unlike an unfinished basement, which is typically used for storage or housing mechanical systems, a finished basement undergoes renovations and improvements to make it habitable and comfortable.
The specific criteria for what constitutes a finished basement may vary depending on local building codes and regulations. However, there are certain key elements that are commonly associated with a finished basement:
- Walls: In a finished basement, the walls are typically covered with materials such as drywall, paneling, or other suitable finishes. These finishes provide a clean and polished appearance to the basement space.
- Flooring: A finished basement usually has a proper flooring system in place. This can include materials like carpeting, hardwood, laminate, or tile. The choice of flooring often depends on personal preference, budget, and the intended use of the space.
- Ceiling: To be considered finished, a basement often requires a finished ceiling. This can involve installing ceiling tiles, drywall, or a suspended ceiling system. A finished ceiling helps to create a more aesthetically pleasing and complete look for the basement.
- Lighting: Adequate lighting is essential in a finished basement to ensure that the space is well-lit and functional. This can include recessed lighting, track lighting, wall sconces, or other types of fixtures that provide ample illumination throughout the area.
- Electrical and HVAC Systems: A finished basement must have proper electrical wiring and outlets, as well as an appropriate heating, ventilation, and air conditioning (HVAC) system. These systems ensure comfort, safety, and functionality within the finished basement space.
- Insulation and Moisture Protection: To create a comfortable living space, a finished basement typically requires appropriate insulation to regulate temperature and reduce noise transmission. Additionally, moisture protection measures, such as waterproofing and adequate drainage systems, are crucial to prevent water damage and to maintain a dry basement environment.
It’s important to note that the definition of a finished basement may vary based on individual circumstances and local regulations. Consulting with local building authorities or professionals in the construction and renovation industry can provide more specific information regarding the requirements for a finished basement in a particular area.
Tax Implications of a Finished Basement
When it comes to tax purposes, a finished basement can have both advantages and considerations that homeowners should be aware of. The tax implications of a finished basement can vary depending on local laws, regulations, and individual circumstances. Here are some important factors to consider:
Property Assessments: One potential impact of a finished basement is an increase in property assessments. Tax assessors may take into account the additional square footage and upgraded features of a finished basement when determining the assessed value of a property. As a result, homeowners may see an increase in their property tax obligations.
Tax Deductions: While the increase in property taxes may be a concern for some homeowners, there are also potential tax deductions that can offset these costs. In some cases, expenses related to the renovation of a finished basement may be eligible for tax deductions. Homeowners should consult with a tax professional to understand which expenses may be deductible and how to properly document and claim these deductions.
Home Office Deduction: One significant tax benefit of a finished basement is the potential eligibility for a home office deduction. If a portion of the finished basement is used exclusively for business purposes, homeowners may be able to deduct expenses related to that space, such as utilities, repairs, and depreciation. However, it’s important to adhere to the IRS guidelines for claiming a home office deduction and maintain proper documentation.
Capital Gains Tax: Another consideration when it comes to a finished basement is the potential impact on capital gains tax. If homeowners decide to sell their property, the value added by a finished basement could lead to a higher selling price. As a result, capital gains tax may be imposed on the profit from the sale. It is important to consult with a tax professional or real estate agent to understand the potential tax implications before selling a property with a finished basement.
Tax Credits: In some cases, homeowners may be eligible for tax credits for energy-efficient improvements made to a finished basement. For example, if energy-efficient windows, insulation, or HVAC systems are installed, homeowners may qualify for federal or local tax credits. These credits can help offset the costs of the renovation and provide additional savings come tax time.
Overall, the tax implications of a finished basement can be complex and can vary based on individual circumstances. It is essential to consult with a tax professional to fully understand the potential tax benefits and obligations associated with a finished basement. Proper documentation and record-keeping throughout the renovation and ownership of the property are crucial to ensure compliance with tax regulations and to maximize any eligible deductions or credits.
Requirements for a Basement to be Considered Finished
For a basement to be considered finished for tax purposes, it must meet certain requirements. These requirements are typically defined by local building codes and regulations and can vary depending on the jurisdiction. Here are some common criteria that a basement must meet to be considered finished:
Ceiling Height: One important requirement is the minimum ceiling height. In many areas, the minimum ceiling height is around 7 feet. However, it’s crucial to check with the local building department to determine the specific height requirement in your area. Non-compliance with the minimum ceiling height may result in the basement being classified as unfinished or not being included in the total livable square footage.
Wall Finishes: The basement walls should be finished with suitable materials such as drywall, paneling, or other approved finishes. Unfinished or bare concrete walls will typically not meet the criteria for a finished basement. Additionally, any necessary insulation requirements must be met to ensure energy efficiency and thermal performance.
Flooring: The choice of flooring material for a finished basement may vary depending on personal preference and budget. Common flooring options include carpet, hardwood, laminate, or tile. The flooring should be properly installed, level, and in good condition. It is essential to follow local building codes and regulations for flooring installation, especially regarding moisture protection and insulation requirements.
Lighting: Adequate lighting is important for a habitable space. A finished basement should have a sufficient number of light fixtures and appropriate lighting placement. Recessed lighting, track lighting, or other types of fixtures can be used to ensure proper illumination throughout the basement area.
Heating and Ventilation: A finished basement must have appropriate heating and ventilation systems to provide comfort and safety. The HVAC system should be sized correctly to accommodate the additional space and meet local building requirements. Proper ventilation is crucial to prevent moisture buildup and maintain a healthy living environment.
Electrical Systems: The electrical infrastructure of a finished basement should be up to code and meet safety standards. Sufficient electrical outlets, wiring, and circuitry should be in place to support the electrical needs of the space. It is important to hire a licensed electrician to ensure compliance with local electrical codes and regulations.
Permits and Inspections: To ensure compliance with all requirements, it is crucial to obtain the necessary building permits and undergo inspections during the construction or renovation process. Permits and inspections help to ensure that the finished basement meets safety codes and regulations, providing peace of mind for the homeowner.
It’s important to note that these requirements can vary depending on the local jurisdiction. Consulting with local building authorities or professionals in the construction and renovation industry can provide more specific information regarding the requirements for a finished basement in your area.
Meeting the requirements for a basement to be considered finished is not only important for tax purposes but also ensures the safety, comfort, and functionality of the space for the homeowner.
The Role of Permits and Building Codes
When it comes to finishing a basement, permits and building codes play a critical role in ensuring compliance with local regulations and ensuring the safety and quality of the construction or renovation project. Understanding the role of permits and building codes is essential for homeowners looking to finish their basement. Here’s a closer look at how permits and building codes impact the process:
Permits: Building permits are documents obtained from the local municipality that grant legal permission to start a construction or renovation project. When finishing a basement, a permit is typically required to ensure compliance with building codes, safety standards, and zoning regulations. The permit process involves submitting detailed plans and specifications for the basement renovation project to the local building department. Once approved, the permit allows the homeowner to proceed with the construction or renovation work.
By obtaining a permit, homeowners ensure that their finished basement meets all applicable building codes and regulations. It also provides an official record of the work that was done, which can be valuable for tax purposes, property assessments, and insurance claims. Failure to obtain the required permits can lead to serious consequences, including fines, penalties, delays in the project, and potential difficulties when selling the property in the future.
Building Codes: Building codes are a set of regulations established by local municipalities that dictate the minimum standards for the design, construction, and occupancy of buildings. When finishing a basement, it must comply with specific building codes to ensure the safety, structural integrity, and functionality of the space. Building codes cover various aspects, including electrical systems, plumbing, fire safety, ventilation, insulation, and accessibility.
For example, building codes may specify the minimum ceiling height for habitable spaces, the required number of electrical outlets, the type of insulation material to be used, and the proper methods for fireproofing and egress. Compliance with building codes is essential to ensure that the finished basement is safe for occupants and meets the minimum standards set by the local government.
Building codes are continually updated and revised to reflect advancements in construction practices, technology, and safety standards. It is crucial for homeowners to stay informed about the applicable building codes for their area when planning a basement finishing project. Consulting with professionals, such as architects, contractors, or local building officials, can help ensure that the finished basement meets all code requirements.
Ultimately, permits and building codes serve to protect homeowners, occupants, and the community by ensuring that construction or renovation projects, including finished basements, are carried out safely and in accordance with established standards. Adhering to these regulations not only guarantees a quality finished product but also provides peace of mind for homeowners knowing that their basement is in compliance with all legal requirements.
A finished basement for tax purposes is typically defined as a space that is heated, has a finished floor, walls, and ceiling, and is suitable for year-round use. It must also comply with local building codes and have proper permits.
Examples of Common Finished Basement Features
When it comes to finishing a basement, there are countless possibilities for creating a functional and inviting living space. The specific features and amenities that can be included in a finished basement depend on personal preferences, budget, and the intended use of the space. Here are some common examples of finished basement features that homeowners often incorporate:
Family Room or Entertainment Area: A popular choice for a finished basement is to create a family room or entertainment area. This can include comfortable seating, a large screen TV, surround sound system, and even a home theater setup. This space is perfect for relaxing, watching movies, hosting game nights, or entertaining guests.
Home Office or Workspace: With more people working remotely or starting their own businesses, a finished basement can be transformed into a home office or workspace. This may include a dedicated desk, ergonomic seating, adequate lighting, and storage solutions. Creating a separate area for work can enhance productivity and provide a quiet and professional environment.
Guest Bedroom: A finished basement can be converted into an additional bedroom, making it ideal for accommodating guests or even extended family members. This space can include a comfortable bed or a pull-out sofa, stylish furnishings, and storage options for guests’ belongings.
Exercise or Fitness Area: Many homeowners opt to incorporate a dedicated exercise or fitness area in their finished basement. This can include equipment such as treadmills, stationary bikes, weight racks, or even a small home gym setup. Providing ample space and proper flooring for workouts can help individuals maintain an active and healthy lifestyle without the need for a gym membership.
Playroom or Recreation Space: Finishing a basement for younger family members can involve creating a playroom or recreation space. This area can be equipped with toys, games, and a variety of activities to keep children entertained. It may also include features like a chalkboard wall, craft area, or a designated space for board games or video games.
Wet Bar or Mini Kitchen: Adding a wet bar or mini kitchen to a finished basement can create an entertaining space for gatherings and parties. This feature may include a countertop, sink, refrigerator, and storage for glassware and beverages. It provides convenience and functionality for hosting events in the basement area.
Bathroom or Powder Room: Incorporating a bathroom or powder room in a finished basement can add convenience and functionality to the space. This feature ensures that occupants and guests do not have to go upstairs to access bathroom facilities. It may include a sink, toilet, and shower or bathtub, depending on the available space and plumbing options.
Storage Solutions: While not as glamorous as other features, incorporating storage solutions can greatly enhance the functionality of a finished basement. This may include built-in shelving, cabinets, or closets to store items such as seasonal decorations, sports equipment, or household supplies.
These are just a few examples of popular finished basement features. The possibilities are truly endless, and homeowners can customize their finished basement to meet their specific needs and lifestyle. It is important to plan and prioritize the features based on available space, budget, and personal preferences to create a finished basement that truly enhances the overall value and enjoyment of the home.
Calculating the Value of a Finished Basement for Tax Purposes
When it comes to tax purposes, calculating the value of a finished basement is important for determining various tax obligations, deductions, and property assessments. Here are some factors to consider when calculating the value of a finished basement:
Property Assessments: In many jurisdictions, the value of a finished basement is taken into consideration when assessing the overall value of a property for tax purposes. Tax assessors may assign a specific value to the finished basement based on factors such as square footage, quality of finishes, and market comparables in the area. This assessment can impact property taxes, as the assessed value is used to calculate the tax obligation.
Comparison to Unfinished Basements: To calculate the value of a finished basement, a comparison can be made to the value of an unfinished basement or properties without finished basements in the same neighborhood. Appraisers and tax assessors may consider the added square footage, functional living space, and upgraded features of a finished basement when determining its value. The increased value may result in higher property assessments and subsequently, higher property taxes.
Cost of Renovation: Another way to calculate the value of a finished basement is to consider the cost of the renovation or construction. The expenses incurred during the renovation, including materials, labor, and permits, can be used as a starting point. However, it’s important to note that tax authorities may not consider the full cost of the renovation as the value of the finished basement for assessment purposes. A professional appraisal or assessment may provide a more accurate valuation.
Local Real Estate Market: The local real estate market can also influence the value of a finished basement. If finished basements are in high demand in your area or are considered a valuable selling point, the value may be higher. Conversely, if finished basements are less common or are not heavily sought after, the value may be lower.
Details and Upgrades: The quality and level of finishes and upgrades in the finished basement can also impact its value. Features such as high-end flooring, upgraded fixtures, custom cabinetry, or luxury amenities can increase the value of the space. Keeping track of the specific details of the finishes and upgrades can help in accurately assessing the value for tax purposes.
It’s important to consult with a real estate professional or appraiser who is familiar with the local market and tax regulations to obtain a more accurate valuation of a finished basement. They will have the expertise to consider all relevant factors and provide a more precise estimation of the value for tax purposes.
Lastly, maintaining proper documentation of the renovation expenses, permits, and any professional appraisals is crucial. These documents serve as evidence of the value of the finished basement and can be used to substantiate any claims made for tax deductions or credits related to the improvement.
It’s advisable to consult with a tax professional to fully understand the specific tax implications, deductions, and assessments associated with a finished basement in your jurisdiction. They can provide personalized guidance based on your unique circumstances and ensure compliance with tax laws.
Common Tax Deductions for Finished Basements
When it comes to tax deductions, homeowners with a finished basement may be eligible to claim certain expenses related to the renovation or improvement of the space. While tax deductions can vary depending on local tax laws and individual circumstances, here are some common deductions that homeowners may be able to take advantage of:
Home Office Deduction: If a portion of the finished basement is exclusively used as a home office, homeowners may be eligible to claim a home office deduction. To qualify, the space must be regularly and exclusively used for conducting business. Deductible expenses can include a portion of utilities, property taxes, homeowners insurance, and depreciation. It’s important to adhere to the IRS guidelines for claiming a home office deduction and maintain proper documentation.
Energy Efficiency Improvement Deductions: If the renovation of the finished basement includes energy-efficient improvements, homeowners may be eligible for tax deductions or credits. These can apply to features such as energy-efficient windows, insulation, HVAC systems, or lighting. Check with local and federal tax authorities for specific incentives and requirements in your area.
Medical Expense Deduction: In certain circumstances, if the finished basement is used for medical purposes, homeowners may be able to deduct a portion of the renovation expenses as medical expenses. This could apply if the basement is converted into a medical treatment area or a space for a disabled family member. Consult with a tax professional to understand the eligibility criteria and specific deductions related to medical expenses.
Rental Property Deduction: If the finished basement is used as a rental property, homeowners can generally deduct a range of expenses related to the rental. These deductions can include a portion of the renovation expenses, mortgage interest, property taxes, insurance, maintenance costs, and depreciation. It’s important to keep detailed records of income and expenses for the rental property.
Capital Improvement Deductions: Certain renovations and improvements made to a finished basement that enhance the value or prolong the useful life of the property may be considered capital improvements. These can include significant structural upgrades, plumbing or electrical system improvements, or the addition of permanent fixtures. Capital improvement expenses can be depreciated over time or potentially deducted if selling the property and claiming capital gains taxes.
Accessibility Modifications Deduction: If the finished basement renovations include making the space more accessible for individuals with disabilities, homeowners may be eligible for a deduction. Expenses related to accessibility modifications such as ramps, widened doorways, grab bars, or modified bathrooms can potentially be deducted as medical or capital improvement expenses.
It’s important to note that tax laws and deductions can change, so consulting with a tax professional or accountant is recommended to stay up to date with current regulations and to ensure eligibility for specific deductions. They can provide valuable guidance tailored to your unique circumstances and help maximize any available tax deductions related to your finished basement.
Additionally, accurate record-keeping is crucial when claiming tax deductions. Keep all receipts, invoices, and documentation related to the renovation expenses, permits, and any professional assessments or appraisals.
Lastly, it’s important to adhere to local tax laws and regulations to stay in compliance and avoid any penalties or audits. Consulting with a tax professional will provide you with the necessary guidance to ensure compliance with all tax obligations and deductions for your finished basement.
Tips for Documenting a Finished Basement for Tax Purposes
When it comes to documenting a finished basement for tax purposes, proper record-keeping and organization are essential. Maintaining comprehensive and accurate documentation can help homeowners substantiate tax deductions, prove the value of the renovation, and ensure compliance with tax regulations. Here are some tips for effectively documenting a finished basement for tax purposes:
Keep All Receipts: Save all receipts related to the renovation of the finished basement, including materials, labor, permits, and professional services. These receipts will serve as evidence of the expenses incurred and can be used to support deduction claims or as proof of the project’s cost.
Record Dates and Details: Document the dates of major milestones during the renovation process, such as the start and completion dates. It’s also important to record details such as the specific work performed, materials used, and any challenges encountered during the renovation. These details can help in accurately describing the scope of the project and any improvements made.
Take Before and After Photos: Before and after photos of the finished basement can provide visual evidence of the transformation and the quality of the work done. These photos can be helpful in demonstrating the upgrades and renovations made, and they can serve as a reference for future assessments or claims.
Maintain Permits and Inspection Records: Keep all permits and inspection records from the renovation process. These documents indicate that the finished basement was completed in compliance with local building codes and regulations. They provide proof that the renovations were done with the necessary approvals and can be important when defending any claims or challenges.
Obtain Professional Appraisals or Assessments: Consider obtaining a professional appraisal or assessment to determine the value of the finished basement. A qualified appraiser can provide an unbiased opinion on the value of the renovations, which can be valuable for determining property assessments and potential deductions. Keep a copy of the appraisal report as part of your documentation.
Separate Deductible and Non-Deductible Expenses: Differentiate between expenses that are eligible for tax deductions and those that are not. For example, expenses related to personal use areas of the basement may not be deductible, while expenses directly related to a home office or rental property areas may qualify for deductions. Maintain separate records and receipts for each category to simplify the process of claiming deductions.
Consult with a Tax Professional: It’s always a good idea to seek guidance from a tax professional or accountant who specializes in real estate and tax regulations. They can provide personalized advice based on your specific circumstances and help ensure that you are maximizing eligible deductions while remaining compliant with tax laws.
Organize and Store Documentation: Create a dedicated folder or electronic file to store all documentation related to the finished basement. Keep digital copies of receipts, permits, assessments, and any other relevant documents. Organize them in a clear and accessible manner, making it easy to locate and reference the documentation when needed.
By following these tips and diligently documenting the renovation of your finished basement, you can ensure that you have the necessary evidence to support any tax deductions or claims related to the improvement. Remember to consult with a tax professional to fully understand the specific documentation requirements and ensure compliance with tax regulations.
Conclusion
Finishing a basement can be a significant investment that not only adds value to your home but also has tax implications. Understanding what is considered a finished basement for tax purposes and the associated tax implications is crucial for homeowners. By meeting certain requirements, obtaining the necessary permits, and adhering to building codes, homeowners can ensure that their finished basement is compliant with local regulations and eligible for potential tax deductions or credits.
Calculating the value of a finished basement for tax purposes can involve factors such as property assessments, comparison to unfinished basements or similar properties, renovation costs, and the local real estate market. It’s important to consult with professionals, such as appraisers or tax professionals, to obtain a more accurate valuation and ensure compliance with tax regulations.
Common tax deductions for finished basements may include home office deductions, energy efficiency improvement deductions, medical expense deductions, rental property deductions, capital improvement deductions, and accessibility modifications deductions. Keeping detailed records, including receipts, permits, and professional assessments, can help substantiate these deductions and ensure compliance with tax laws.
Properly documenting a finished basement for tax purposes involves effective record-keeping, including saving receipts, recording dates and details of the renovation, taking before and after photos, maintaining permits and inspection records, obtaining professional appraisals or assessments, separating deductible and non-deductible expenses, and consulting with a tax professional.
In conclusion, a finished basement can offer both practical and financial benefits for homeowners. By understanding the definition of a finished basement for tax purposes, meeting requirements, and properly documenting the renovation, homeowners can navigate the tax implications effectively, potentially benefit from tax deductions, and ensure compliance with regulations. Consulting with professionals is advised to obtain personalized guidance and maximize eligible deductions while staying in line with tax laws.
Frequently Asked Questions about What Is Considered A Finished Basement For Tax Purposes
Was this page helpful?
At Storables.com, we guarantee accurate and reliable information. Our content, validated by Expert Board Contributors, is crafted following stringent Editorial Policies. We're committed to providing you with well-researched, expert-backed insights for all your informational needs.
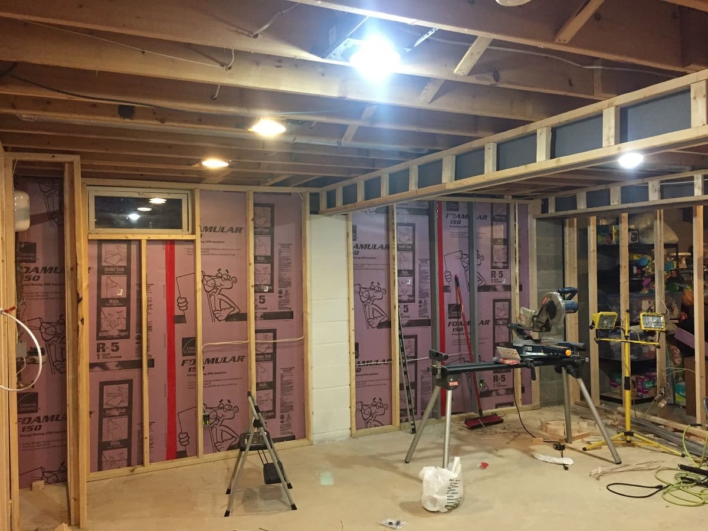
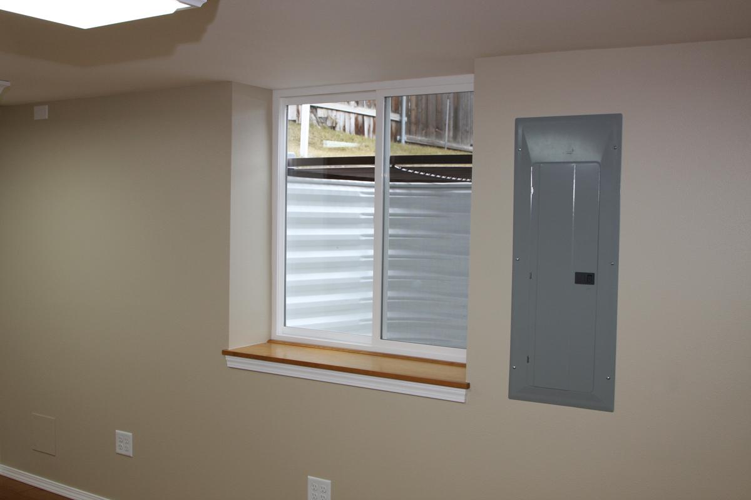
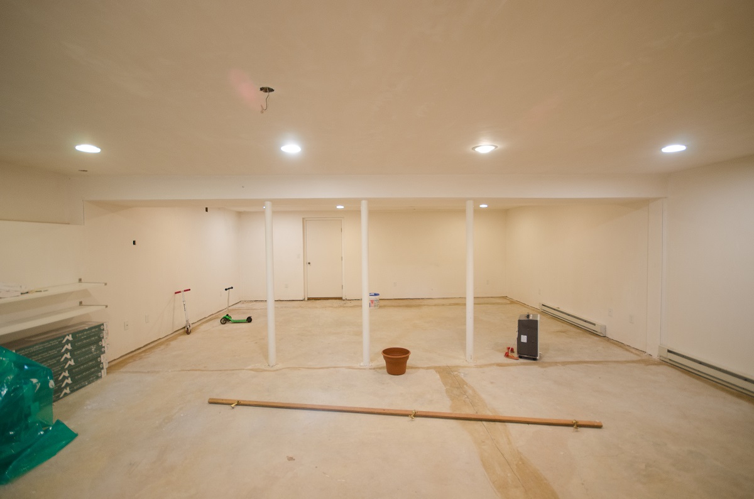
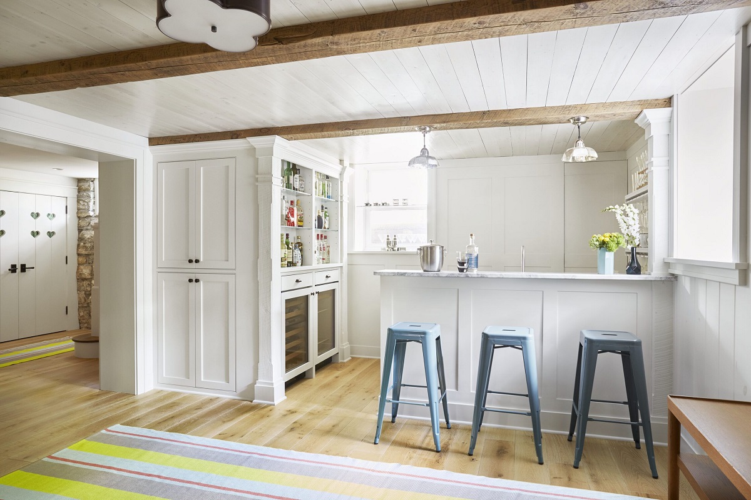
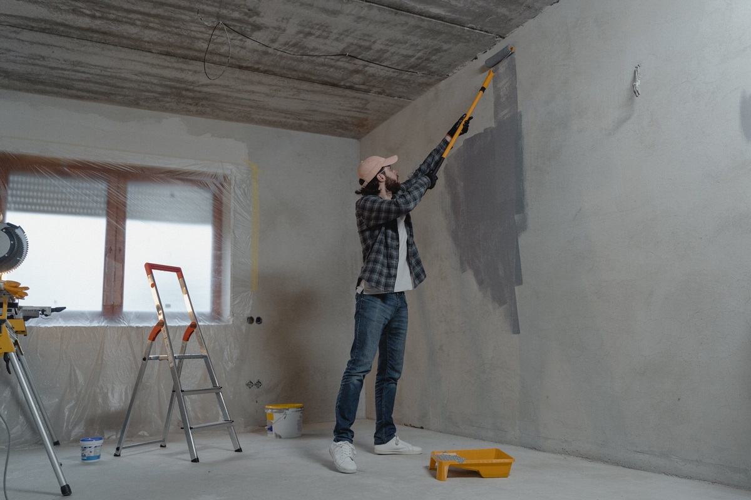
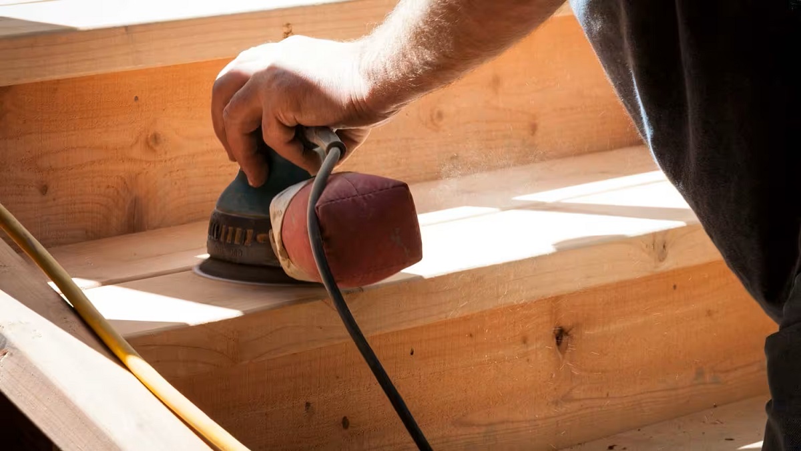
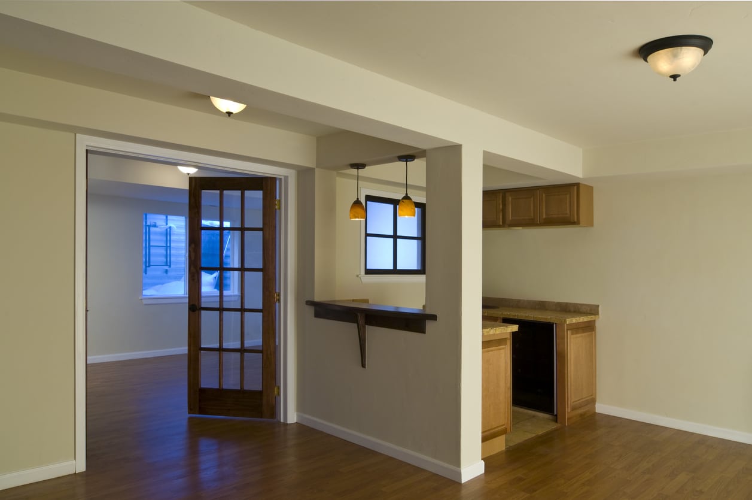
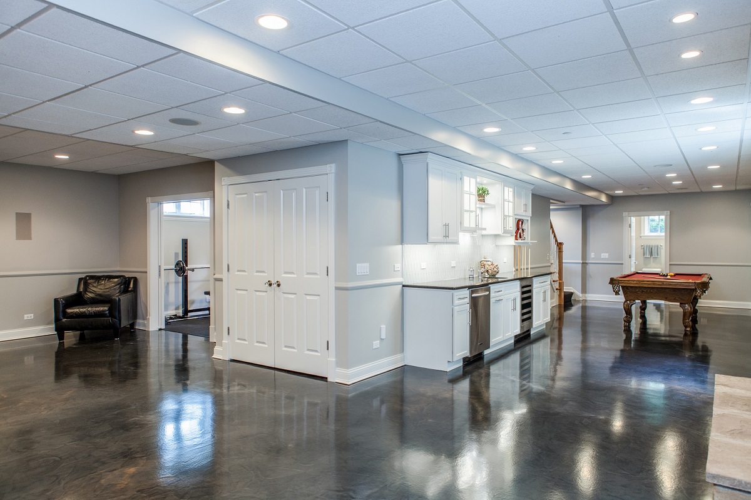
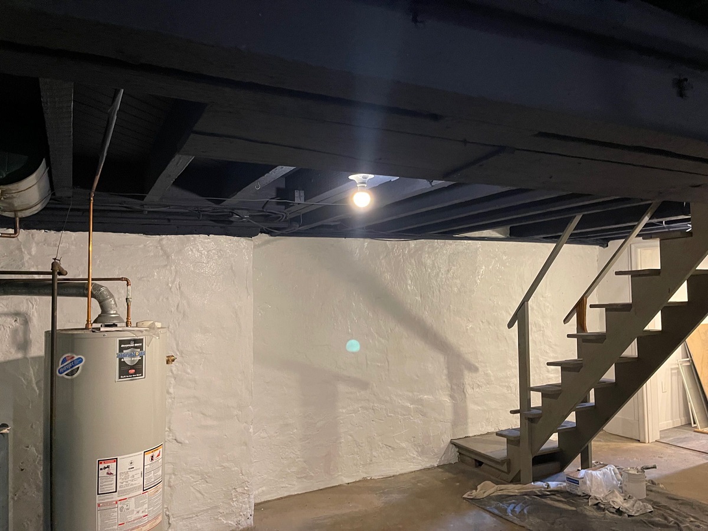


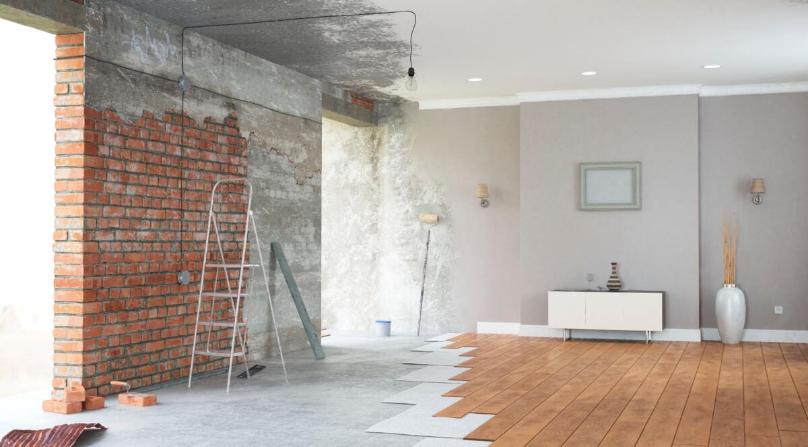


0 thoughts on “What Is Considered A Finished Basement For Tax Purposes”