Home>Articles>Basement Finishing Basics From Floor To Ceiling
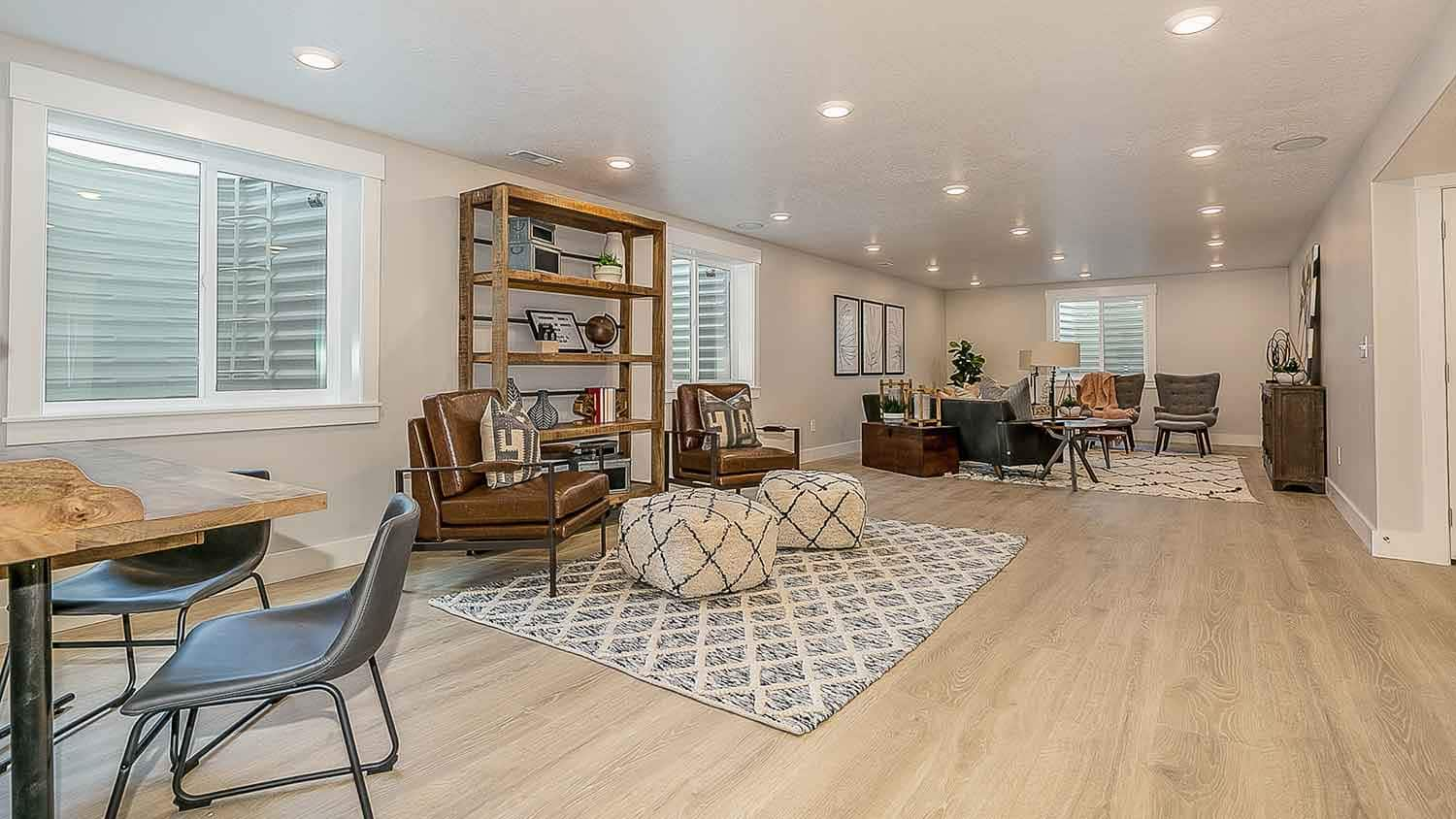

Articles
Basement Finishing Basics From Floor To Ceiling
Modified: January 24, 2024
Discover the essential basement finishing articles that cover everything from floor installation to ceiling renovation. Gain valuable insights and expert tips for your basement remodeling project.
(Many of the links in this article redirect to a specific reviewed product. Your purchase of these products through affiliate links helps to generate commission for Storables.com, at no extra cost. Learn more)
Introduction
Creating a finished basement not only adds valuable functional space to your home, but it also increases its overall value. Whether you are looking to create a new living area, a home office, a media room, or a playroom, finishing your basement is a project that requires careful planning and execution.
In this article, we will explore the essential aspects of basement finishing, from floor to ceiling. We will discuss the importance of planning and design, obtaining necessary building permits, addressing moisture and waterproofing concerns, insulation and HVAC considerations, plumbing and electrical installations, framing and wall construction, flooring options, ceiling and lighting choices, egress and safety requirements, and finalizing the project with finishing touches.
By following these basement finishing basics, you will be well-equipped to transform your underutilized space into a functional and beautiful extension of your home.
Key Takeaways:
- Transform your basement into a functional and beautiful extension of your home by carefully planning and executing each step of the finishing process, from obtaining permits to adding the perfect finishing touches.
- Prioritize safety, compliance with building codes, and personal style to create a well-curated and inviting finished basement that adds value and functionality to your home.
Read more: How To Finish A Basement Ceiling
Planning and Design
The first step in finishing your basement is to carefully plan and design the space. Consider how you want to use the area and what features are important to you. Do you envision a cozy family room, a home theater, or maybe even a guest suite? Understanding your needs and desires will guide the design process.
Take accurate measurements of the basement area and create a scale drawing. This will help you visualize the layout and ensure that everything fits properly. Consider the placement of walls, windows, and doors to maximize natural light and airflow. Additionally, think about the location of utility hookups and access points for plumbing, electrical, and HVAC systems.
When it comes to designing the basement, think about the overall style and aesthetic you want to achieve. Will it match the existing décor of your home or will you opt for a different theme? Choose colors, finishes, and materials that will create a cohesive look and reflect your personal taste.
Consulting with a professional designer or contractor can be beneficial during the planning phase. They can offer valuable insights, suggest innovative design ideas, and help you navigate any potential challenges.
Lastly, establishing a budget for your basement finishing project is crucial. Consider all the necessary materials, labor costs, and any additional expenses that may arise. Having a budget in place will help ensure that your project stays on track financially.
Building Permits and Codes
Before embarking on your basement finishing project, it’s important to check with your local building department to determine the necessary permits and codes that need to be followed. Building codes are in place to ensure that the construction meets safety and structural standards.
Applying for permits and adhering to building codes may seem like a hassle, but it’s a crucial step to ensure that your finished basement is safe and up to code. Failure to obtain the necessary permits can result in fines or even having to undo the work that has been done.
When applying for permits, you will typically need to submit detailed plans and drawings of your proposed basement finishing project. These plans should include the layout, dimensions, electrical and plumbing details, and any structural changes you plan on making.
Building codes for basement finishing often cover aspects such as ceiling height, ventilation, egress requirements, and electrical and plumbing installations. For example, there may be specific requirements for minimum ceiling height, the size and placement of windows for emergency exits, and the installation of smoke alarms and carbon monoxide detectors.
It’s essential to familiarize yourself with all the applicable codes and ensure that your project meets or exceeds these standards. Hiring a professional contractor who is knowledgeable about local building codes can be beneficial, as they can ensure all necessary permits are acquired and that the construction meets code requirements.
Remember, obtaining the proper permits and following building codes not only ensures the safety of your family but also protects your investment in the long run. It’s always better to err on the side of caution when it comes to compliance with regulations.
Moisture and Waterproofing
Moisture and waterproofing are crucial considerations when finishing a basement. Basements are prone to moisture issues due to their underground location, making it essential to address these concerns before proceeding with any construction.
The first step in moisture management is to identify and fix any existing sources of moisture, such as leaks or condensation. It’s important to ensure that your basement is free of water intrusion before embarking on the finishing process.
Next, implement proper waterproofing measures to prevent future moisture problems. This typically involves applying a waterproofing membrane or coating to the walls and floor. Additionally, installing a drainage system, such as a sump pump, can help prevent water buildup and the potential for flooding.
Proper insulation is also necessary to control moisture in the basement. Insulating the walls and floors will help regulate temperature and limit condensation. Choose insulation materials that are resistant to moisture buildup, such as closed-cell foam insulation.
Ventilation is another important factor to consider for moisture control. Proper air circulation helps prevent the buildup of humidity and reduces the chances of mold and mildew growth. Install exhaust fans or consider incorporating an HVAC system that includes a dehumidifier.
Lastly, choose moisture-resistant materials for finishes in the basement. Opt for materials such as moisture-resistant drywall, vinyl flooring, and mold-resistant paint. These materials can withstand moisture and reduce the risk of water damage and mold growth.
By implementing effective moisture and waterproofing strategies, you can ensure that your finished basement remains dry, comfortable, and free of potential water-related issues. This not only protects your investment but also ensures a healthy and livable space for you and your family.
Insulation and HVAC
Insulation and HVAC (Heating, Ventilation, and Air Conditioning) are crucial factors to consider when finishing your basement. Proper insulation and HVAC systems will ensure comfort, energy efficiency, and optimal indoor air quality in your newly finished space.
Start by insulating the basement walls and ceilings. Insulation helps regulate temperature, prevents drafts, and reduces noise transmission. The type of insulation you choose depends on your climate and personal preferences. Common options include fiberglass batt insulation, foam insulation, or spray foam insulation.
When insulating the basement walls, it’s important to remember the gap between the insulation and the foundation. This gap, known as the “thermal break,” helps prevent moisture build-up and heat transfer. Use rigid foam insulation to create this necessary separation.
In addition to the walls, insulate the basement ceiling if it is not already insulated. This will help reduce heat loss to the upper floors of your home and provide better temperature control in the basement.
Next, consider the HVAC system for your basement. If your existing HVAC system is not able to handle the additional load, you may need to extend ductwork or install a separate system for the basement. This ensures proper heating and cooling throughout the space.
Consider adding air vents in the basement to ensure good airflow and ventilation. This will help maintain fresh air circulation and prevent stagnant air. Proper ventilation is essential for maintaining healthy indoor air quality and reducing the risk of mold and mildew growth.
Additionally, installing a dehumidifier can help control humidity levels in the basement. This is especially important in areas with high humidity or if your basement is prone to moisture issues. A dehumidifier will remove excess moisture from the air, enhancing comfort and preventing mold growth.
Proper insulation and an effective HVAC system will not only improve the comfort and energy efficiency of your finished basement but will also contribute to better air quality. By ensuring that your basement is well-insulated and properly ventilated, you can create a space that is comfortable and enjoyable all year round.
Read more: How To Finish A Basement Floor
Plumbing and Electrical
When finishing your basement, plumbing and electrical considerations are crucial for creating a functional and safe space. Whether you plan to include a bathroom, a kitchenette, or additional electrical outlets, it’s important to address these aspects properly.
If you intend to add plumbing fixtures, such as a bathroom or kitchenette, consider the location of existing plumbing lines in your home. It is generally more cost-effective to position these fixtures near existing plumbing lines to minimize the need for extensive pipe rerouting. Consult with a plumber to determine the best layout and ensure that the plumbing work meets local building codes.
When it comes to electrical work, consult with a licensed electrician to handle any wiring installations. Additional outlets, lighting fixtures, and switches may be required to meet the electrical needs of your finished basement. It’s important to ensure that the electrical system can handle the increased load. Upgrading the electrical panel may be necessary to accommodate the added circuits.
Consider the location and placement of electrical outlets to provide convenience and functionality in the different areas of your basement. It’s a good idea to have outlets installed every six to eight feet along the walls. In areas where you plan to have electronics or entertainment systems, consider adding dedicated circuits to handle the increased power requirements.
For lighting, consider a combination of ambient, task, and accent lighting to create the desired atmosphere. Recessed lighting is a popular choice for basements as it provides a clean and modern look while maximizing ceiling space. Additionally, consider installing energy-efficient LED lights to reduce energy consumption and cost.
Throughout the plumbing and electrical installation process, ensure that all work is done in compliance with local building codes and regulations. This includes obtaining necessary permits, using approved materials, and having work inspected by the appropriate authorities as required.
Working with licensed professionals for plumbing and electrical installations will ensure that all work is done safely and to code. It’s important not to cut corners or attempt DIY solutions when it comes to these aspects, as improper installation can have serious consequences such as electrical hazards or plumbing leaks.
By carefully addressing the plumbing and electrical needs of your finished basement, you can create a space that is both functional and safe for you and your family to enjoy.
When finishing a basement, make sure to address any moisture issues before starting the project. Proper waterproofing and insulation are essential to prevent future problems.
Framing and Walls
When finishing your basement, framing and walls are essential components that will define the structure and layout of the space. Proper framing provides stability and allows for the installation of insulation, electrical wiring, and drywall.
Start by framing the walls using pressure-treated lumber or metal studs, which are resistant to moisture and potential water damage. Create a frame around the perimeter of the basement, leaving space for doors and windows as planned in the initial design phase.
When framing, it’s important to maintain proper spacing between studs, typically 16 inches on center. This ensures that the walls can support the weight of drywall, finishes, and any mounted fixtures or shelves.
Consider installing a vapor barrier between the frame and the exterior walls. This helps prevent moisture from seeping into the finished space and protects your insulation and drywall. Additionally, insulate the interior walls to improve energy efficiency and soundproofing.
Once the framing is complete, it’s time to install drywall. Use moisture-resistant drywall for basement applications, as it provides better protection against potential moisture issues. Apply drywall compound and sand it down until smooth, ready for painting or other wall finishes.
If you prefer a more customized look, you may consider options such as wood paneling or decorative wall coverings. These can add warmth and character to your finished basement, elevating its overall aesthetic appeal.
As you install walls, make sure to leave access panels or removable sections for any future maintenance needs. This allows for easy access to plumbing, electrical, or HVAC systems, avoiding the need to cut through finished walls if repairs or adjustments are necessary down the line.
Throughout the framing and wall installation process, it’s important to pay attention to fire safety. Install fire-rated materials, such as fire-resistant drywall or intumescent coatings, around furnaces, utility rooms, electrical panels, and any other areas where fire hazards may be present.
By properly framing and finishing the walls in your basement, you can create a solid structure that supports the overall integrity of the space while providing a blank canvas for your desired finishes and design choices.
Flooring Options
Choosing the right flooring for your finished basement is crucial for both aesthetics and functionality. Since basements are susceptible to moisture and potential flooding, it’s important to select flooring materials that are durable, moisture-resistant, and suitable for below-grade installation.
Here are some popular flooring options to consider for your basement:
1. Concrete Stain or Epoxy: If you prefer the industrial look or want to showcase the natural beauty of concrete, consider staining or applying an epoxy coating to the concrete floor. This option is durable, easy to clean, and resistant to moisture. It can also be customized with various colors and finishes.
2. Vinyl Flooring: Vinyl is a versatile and budget-friendly flooring option that is available in a wide range of styles and designs, mimicking the look of hardwood, tile, or stone. It is moisture-resistant, easy to maintain, and provides a comfortable underfoot feel. Look for luxury vinyl plank (LVP) or luxury vinyl tile (LVT) options specifically designed for below-grade installations.
3. Laminate Flooring: Laminate flooring offers the look of hardwood at a more affordable price point. It is relatively easy to install and comes in various styles and finishes. However, laminate is susceptible to water damage and should not be used in areas prone to moisture or potential flooding.
4. Engineered Wood Flooring: Engineered wood flooring consists of a real wood veneer layered over a plywood base, making it more resistant to moisture than solid hardwood. It offers the warmth and elegance of hardwood while being more suitable for basement environments.
5. Ceramic or Porcelain Tile: Tiles are highly durable, moisture-resistant, and easy to clean. They come in a wide range of designs, patterns, and sizes. Choose tiles specifically rated for below-grade installation to ensure they can withstand potential moisture in the basement.
6. Carpet: Carpet can add warmth and comfort to your basement. Opt for moisture-resistant carpet tiles or low-pile carpet that is easy to clean and less susceptible to mold and mildew.
It’s important to note that regardless of the flooring option you choose, it’s recommended to add a moisture barrier or underlayment to further protect against potential moisture issues. This helps create a barrier between the concrete subfloor and the flooring material, minimizing the risk of damage.
Consider your needs, budget, and design preferences when selecting the flooring for your basement. Consulting with a flooring professional can provide valuable insights and help you choose the best option for your specific requirements.
Overall, selecting the right flooring will enhance the functionality, aesthetics, and longevity of your finished basement, creating a space that is both beautiful and practical.
Ceiling and Lighting
The ceiling and lighting of your finished basement play a crucial role in creating a comfortable and inviting space. They can enhance the overall ambiance, provide adequate illumination, and add unique design elements. Here are some considerations for your basement’s ceiling and lighting:
Ceiling Options:
– Drywall Ceiling: Installing a drywall ceiling is a popular choice as it provides a clean and seamless finish. It allows for easier integration of recessed lighting fixtures and can be painted to match the overall décor. Consider adding a suspended or drop ceiling if you want easier access to plumbing or electrical components in the ceiling.
– Exposed Ceiling: Embracing the industrial or rustic aesthetic, you may choose to leave your ceiling exposed. Exposed beams, ductwork, or painted pipes can add character and a unique sense of style to your basement.
– Ceiling Tiles: Installing ceiling tiles is another option that offers easy access to plumbing or electrical components. They come in a variety of materials, including acoustic tiles that can help reduce noise transmission.
Lighting Options:
– Recessed Lighting: Recessed or “can” lights provide a clean and modern look and are a popular choice for basements. They are adjustable, provide even illumination, and maximize ceiling space. Consider using dimmable LED lights for energy efficiency and ambiance control.
– Track Lighting: Track lighting allows for flexibility in adjusting the direction of the light fixtures. It can be used to highlight specific areas or objects in your basement and adds a contemporary touch.
– Pendant Lights: Pendant lights are a great way to add a decorative element and serve as focal points in your basement. They can be used to illuminate seating areas, dining tables, or a bar counter.
– Wall Sconces: Wall sconces offer soft and indirect lighting, creating a warm and cozy atmosphere. They can be strategically placed to add accent lighting or provide a subtle glow in your basement.
– Floor and Table Lamps: Supplement your overhead lighting with floor or table lamps to create layered lighting and add visual interest. Lamps provide task lighting and can be easily adjusted to suit different activities.
Consider using smart lighting systems that offer remote control or voice activation for added convenience and energy efficiency. Incorporating a combination of different lighting options allows you to create a well-lit basement with the flexibility to adjust the lighting for different occasions.
When planning your basement’s ceiling and lighting, make sure to consider the height of the ceiling, any obstructions, and the overall design aesthetic you want to achieve. Consulting with a professional electrician or lighting designer can help you create a lighting plan that best suits your basement’s layout and your specific needs.
Remember, a well-designed ceiling and thoughtfully placed lighting fixtures can transform your basement into a stylish, functional, and inviting space for you and your family to enjoy.
Read more: How To Finish Concrete Basement Floor
Egress and Safety
When finishing your basement, it’s important to prioritize egress and safety to ensure that your space meets building codes and provides a secure environment for occupants. Here are some key considerations to keep in mind:
Egress Requirements:
– Emergency Exits: Building codes typically require a basement to have at least one emergency exit that leads directly to the outside. This is usually in the form of a window or door. Ensure that the window or door opening meets the minimum size requirements specified by your local building codes.
– Window Wells: If your basement windows are below ground level, window wells may be required. Window wells allow for easy exit and entry through the windows and provide a safe pathway in case of emergencies. Make sure they are properly installed and kept clear of debris.
– Escape Routes: Plan for clear and unobstructed escape routes in the event of an emergency. Ensure that pathways are well-lit, free from clutter, and easily accessible.
Safety Measures:
– Smoke and Carbon Monoxide Detectors: Install smoke alarms and carbon monoxide detectors in the basement and throughout your home. Test them regularly and replace batteries as needed.
– Fire Extinguisher: Keep a fire extinguisher on each level of your home, including the basement. Make sure you know how to use it properly and have it serviced regularly.
– Electrical Safety: Ensure that all electrical work is done by a licensed electrician and meets local building codes. Use ground-fault circuit interrupters (GFCIs) in areas where water may be present to minimize the risk of electrical shock.
– Proper Lighting: Adequate lighting is essential for safety in the basement. Ensure that stairways, hallways, and other areas are well-lit to prevent trips and falls. Consider motion sensor lights to provide automatic illumination when entering or moving within the space.
– Secure Handrails and Guardrails: Install handrails along stairways and guardrails on open sides of the stairs. These safety features provide stability and prevent accidents. Make sure they are secure and meet building code requirements.
– Sump Pump and Backup System: If your basement is susceptible to water infiltration or flooding, install a sump pump to help mitigate potential damage. Consider a backup battery-powered system to ensure functionality during power outages.
Additionally, it’s important to follow all applicable building codes and regulations regarding basement finishing. This includes obtaining the necessary permits and inspections during the construction process.
Remember, prioritizing egress and safety measures in your finished basement not only ensures compliance with building codes but also provides peace of mind and protects the well-being of your family and other occupants.
Consulting with professionals, such as contractors and local building authorities, can help ensure that your basement meets all the necessary safety requirements and provides a secure space for everyone to enjoy.
Finishing Touches
After completing the major components of your finished basement, it’s time to add the finishing touches that will transform the space into a functional and visually appealing area. These details will add the final layer of style and personalization to your basement. Here are some ideas for those finishing touches:
1. Flooring Rugs: Add area rugs to define different zones within the basement. Rugs not only provide warmth and comfort underfoot but also add texture and color to the space. Choose rugs that complement the overall design and create a cozy atmosphere.
2. Window Treatments: Install curtains, blinds, or shades on your basement windows to add privacy and control natural light. Choose window treatments that coordinate with your overall design scheme and enhance the aesthetics of the space.
3. Wall Art: Hang art pieces, photographs, or framed prints on the walls to add personality and visual interest. Select artwork that complements the style and theme of your basement and reflects your personal taste.
4. Decorative Accents: Incorporate decorative accents such as throw pillows, blankets, vases, and sculptures to add pops of color and personality. These small details can tie the space together and make it feel more inviting.
5. Mirrors: Hang mirrors strategically to create an illusion of space and reflect light. Mirrors can also serve as decorative elements and add visual depth to the basement.
6. Storage Solutions: Invest in storage units, shelves, or built-in cabinets to keep your basement organized and clutter-free. Utilize storage options that blend seamlessly with the overall design and provide functionality.
7. Seating Options: Incorporate comfortable seating, such as sofas, chairs, or bean bags, to create cozy gathering spaces in your basement. Choose furniture that fits the scale of the room and suits your desired functionality.
8. Ambient Lighting: Consider adding wall sconces, floor lamps, or table lamps to provide ambient lighting and create a warm and inviting atmosphere. Dimmer switches can be installed to adjust lighting levels for different activities and moods.
9. Entertainment Systems: Install a flat-screen TV, sound system, or gaming console to create a dedicated entertainment area in your basement. Ensure that the wiring is properly concealed and any necessary equipment is installed securely.
10. Greenery: Introduce indoor plants or a small indoor garden to bring life and freshness to your basement. Select plants that are suitable for low-light conditions and require minimal maintenance.
Remember, these finishing touches are an opportunity to inject your personal style and make your basement feel like a true extension of your home. Experiment with different elements to create a space that reflects your unique taste and fulfills your specific needs.
Take your time to carefully select and arrange these final details to ensure a well-curated and cohesive look for your finished basement. With these finishing touches, your basement will be ready to serve as a functional and inviting space for you, your family, and your guests to enjoy.
Conclusion
Finishing your basement is an exciting project that allows you to maximize the potential of your home while adding value and functionality. By following the basement finishing basics discussed in this article, you can transform your underutilized space into a beautiful and functional extension of your home.
From the initial planning and design phase to obtaining necessary permits and codes, addressing moisture and waterproofing concerns, insulating and managing HVAC systems, and ensuring proper plumbing and electrical installations, each step is important in creating a safe and comfortable living space.
Take the time to carefully consider your flooring options, ceiling and lighting choices, and implement egress and safety measures to meet building codes and ensure the well-being of everyone in the space.
Lastly, pay attention to the finishing touches that will add a personal touch and create a cohesive and inviting atmosphere. From rugs and window treatments to wall art and decorative accents, these details will truly make your finished basement feel like a part of your home.
Remember, it’s important to consult with professionals, such as designers, contractors, and local authorities, throughout the process to ensure compliance with regulations and achieve the best possible outcome for your finished basement.
With proper planning, attention to detail, and the right choices in materials, you can transform your basement into a space that meets your needs and reflects your personal style. Whether it becomes a cozy family room, a home office, a game room, or a guest suite, your finished basement will undoubtedly enhance your quality of life and provide a valuable addition to your home.
Get started on your basement finishing project today, and enjoy the benefits of your newly transformed space for years to come.
Frequently Asked Questions about Basement Finishing Basics From Floor To Ceiling
Was this page helpful?
At Storables.com, we guarantee accurate and reliable information. Our content, validated by Expert Board Contributors, is crafted following stringent Editorial Policies. We're committed to providing you with well-researched, expert-backed insights for all your informational needs.
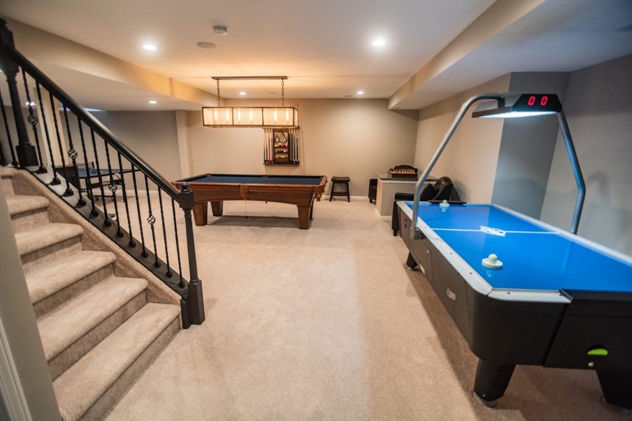
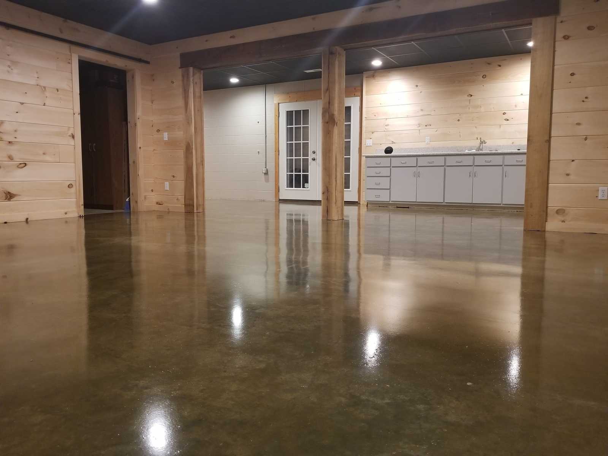
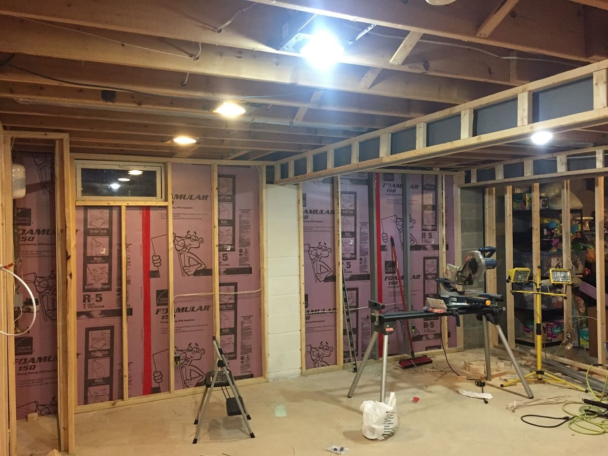
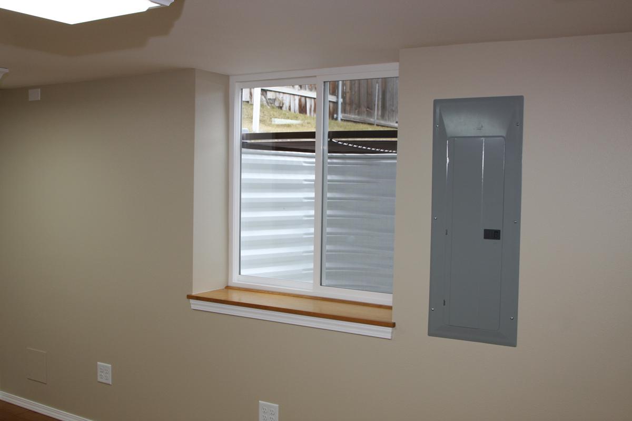
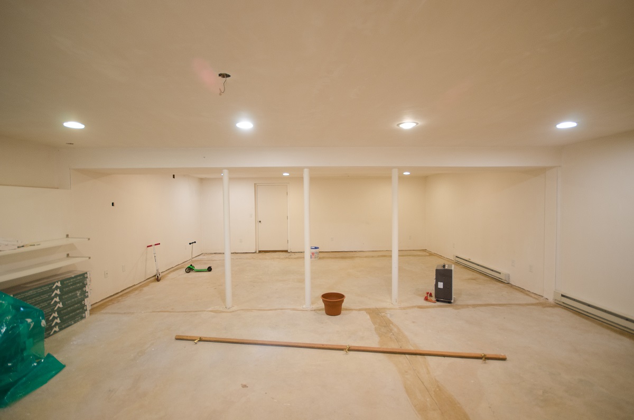
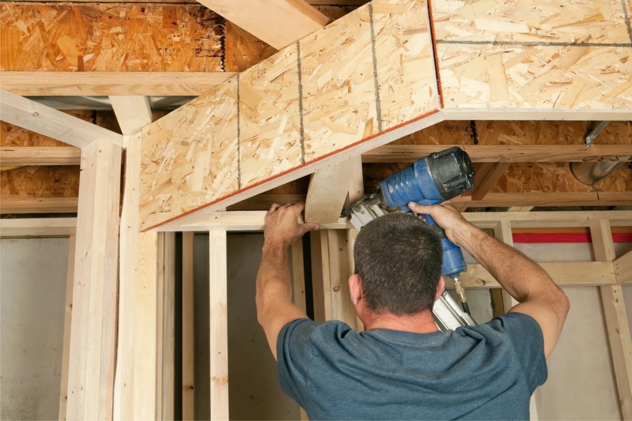
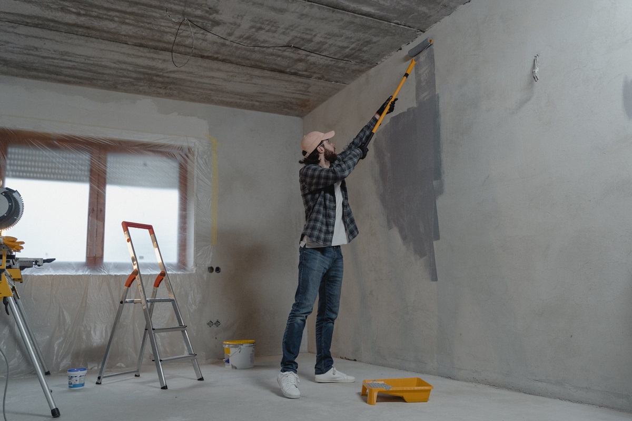
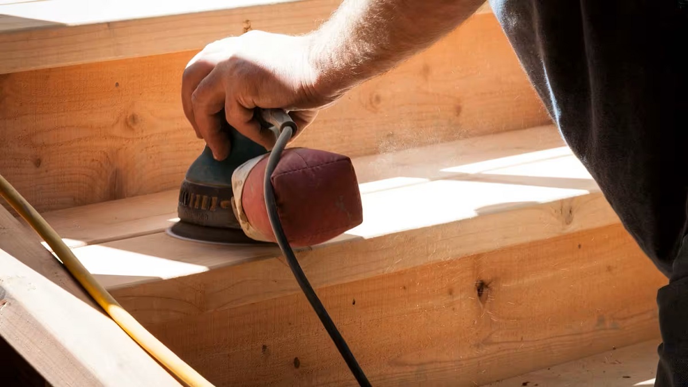
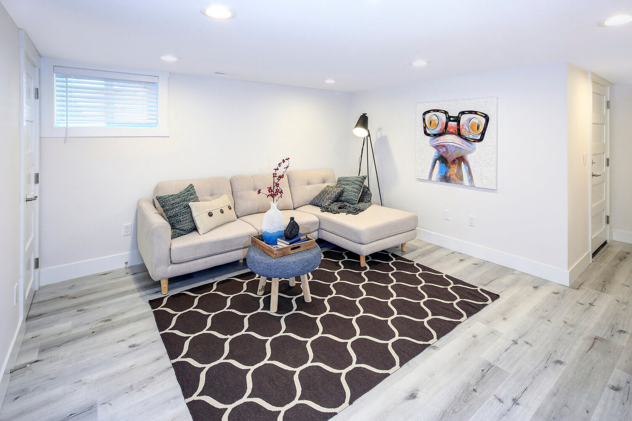
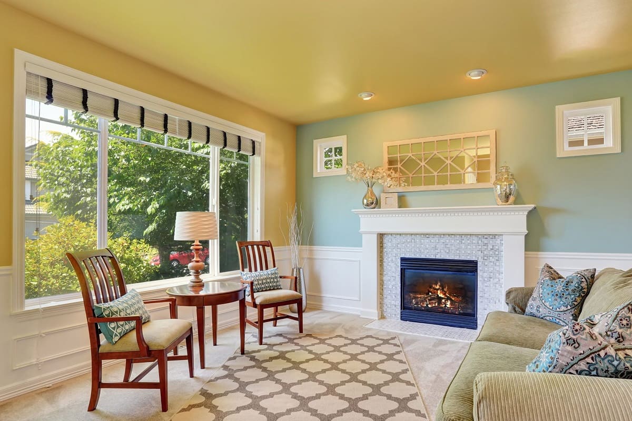
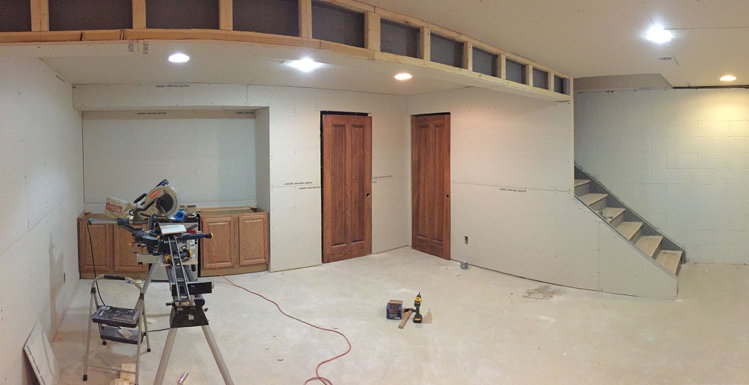
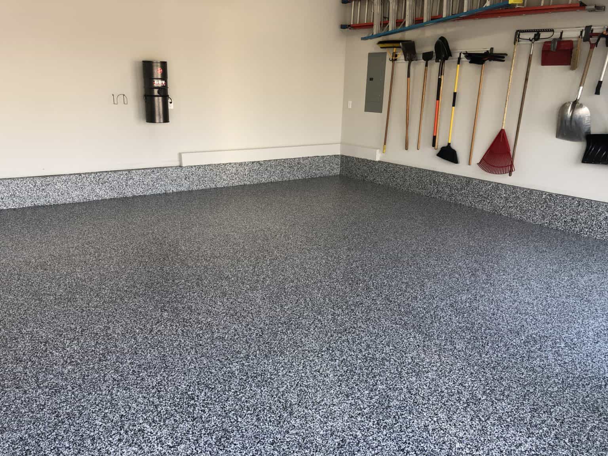
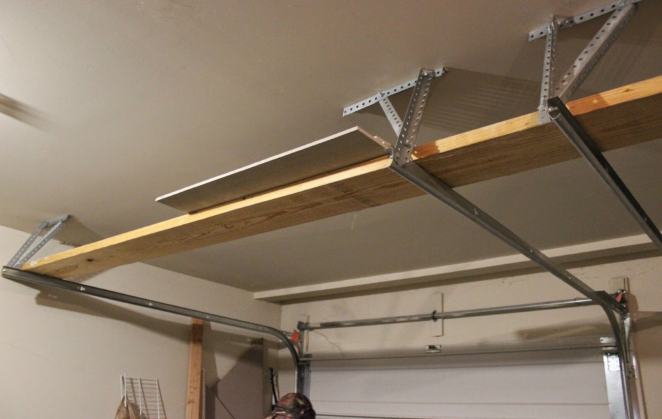

0 thoughts on “Basement Finishing Basics From Floor To Ceiling”