Home>diy>Architecture & Design>How Long To Design A House
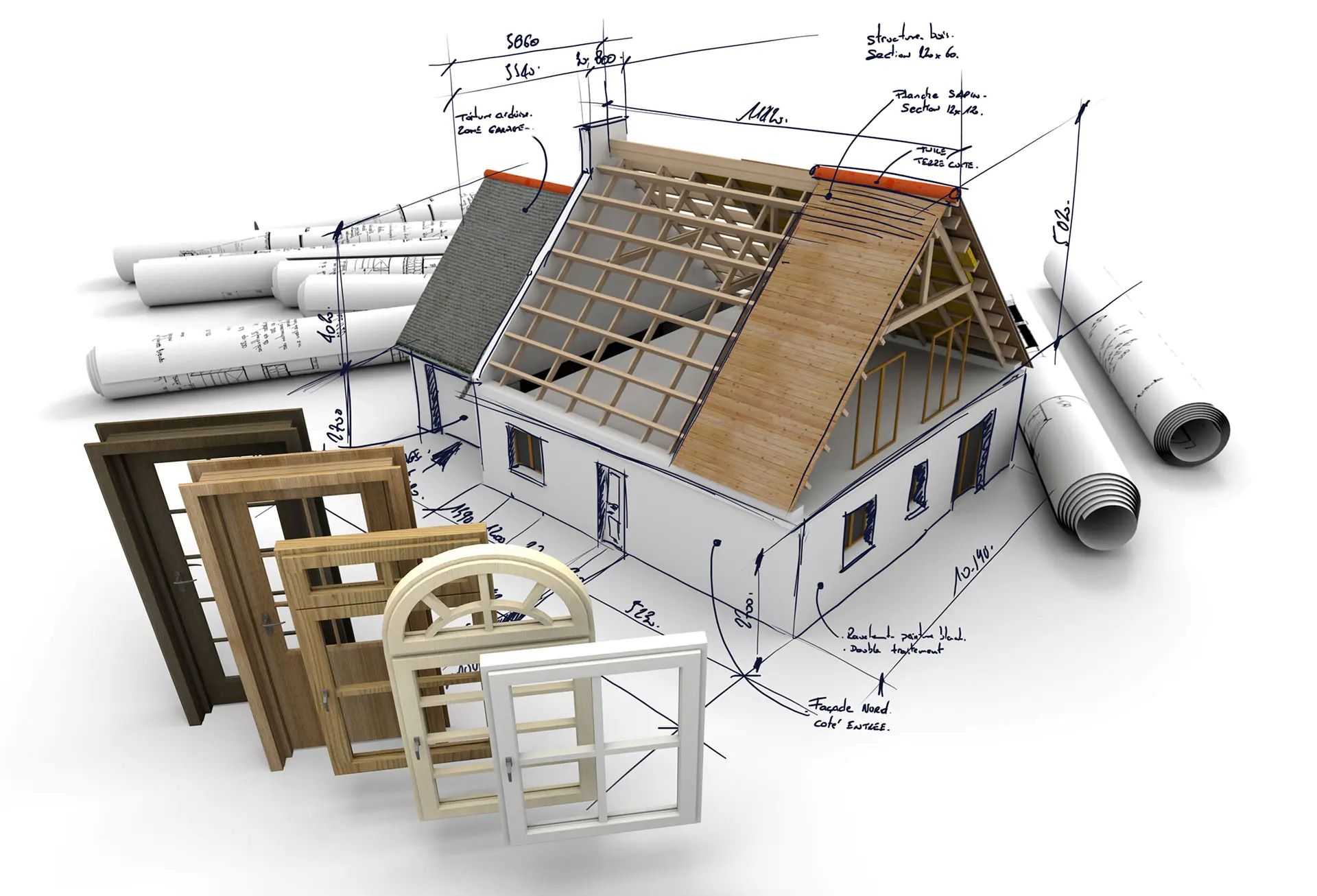

Architecture & Design
How Long To Design A House
Modified: January 9, 2024
Discover how long it takes to design a house and get insights into the architecture design process. From concept to completion, explore time frames and factors to consider.
(Many of the links in this article redirect to a specific reviewed product. Your purchase of these products through affiliate links helps to generate commission for Storables.com, at no extra cost. Learn more)
Introduction
Designing a house is an exciting endeavor that requires careful planning, creativity, and expertise. From conceptualizing the layout to selecting materials and finishes, every aspect of the design process contributes to the overall success and functionality of the final product.
When it comes to determining the time it takes to design a house, several factors come into play. The complexity of the project, the size of the house, and the level of customization are all key considerations. While it is difficult to provide an exact timeline for every project, understanding the various stages involved in the design process can help set realistic expectations.
In this article, we will explore the different stages of house design and discuss the factors that can affect the overall time frame. Whether you are a homeowner looking to build your dream house or a professional architect seeking insights, this comprehensive guide will provide valuable information to help you navigate the intricate world of house design.
Key Takeaways:
- Designing a house is a complex process influenced by factors like project complexity, client requirements, site constraints, collaboration, and resource availability. Understanding these factors is crucial for setting realistic expectations and ensuring a smooth design process.
- From site analysis and planning to construction administration, each stage of the house design process plays a crucial role in bringing the client’s vision to life. Effective communication, collaboration, and attention to detail are essential for a successful outcome.
Read more: How To Connect A Porch Roof To House
Factors Affecting Design Time
Designing a house is a complex process that requires careful consideration of numerous factors. The following are some key factors that can significantly impact the time it takes to design a house:
- Project Complexity: The complexity of a project can vary greatly depending on several factors, including the size of the house, the architectural style, and the level of customization. A more intricate design with unique features and intricate details will require more time to conceptualize and execute.
- Client Requirements: The specific requirements and desires of the client play a crucial role in the design process. From the number of rooms and their layout to special features and energy efficiency considerations, understanding and incorporating the client’s needs can add complexity and time to the design process.
- Site Constraints: The characteristics and limitations of the site where the house will be built can impact the design process. Factors such as topography, orientation, climate, building codes, and zoning regulations need to be carefully assessed and incorporated into the design, which can take additional time and effort.
- Collaboration and Communication: Effective collaboration and communication between the architect, client, and other stakeholders are essential for a successful design process. Clear communication of ideas, feedback, and revisions can streamline the design process and minimize delays.
- Availability of Resources: The availability of resources – including manpower, materials, and technology – can impact the time it takes to complete the design process. Delays in the availability of skilled professionals or sourcing specific materials may prolong the design timeline.
It is important to note that each project is unique and may have additional factors that can affect design time. Therefore, it is crucial to have open and transparent communication with your architect to establish realistic expectations and timelines.
Site Analysis and Planning
Before diving into the design process, a thorough site analysis and planning phase is essential. This stage involves assessing the characteristics of the site where the house will be constructed and understanding how they will influence the design.
During site analysis, architects consider factors such as topography, sun orientation, prevailing winds, vegetation, and drainage patterns. They also take into account any existing structures, utilities, and legal restrictions that may impact the design.
The goal of this phase is to gather information about the site and its surroundings to make informed design decisions. Architects may conduct surveys, gather geotechnical data, analyze climate information, and consult with experts to ensure the design maximizes the site’s potential.
Once the data is collected, architects move on to the planning phase. This involves determining the placement and orientation of the house on the site, as well as the positioning of outdoor spaces such as gardens, patios, and driveways.
Architects carefully consider factors such as views, privacy, and access to sunlight when planning the layout of the house. They also take into account any site-specific challenges, such as steep slopes or conservation restrictions, and seek creative solutions to integrate the design seamlessly into the site.
During the site analysis and planning phase, architects work closely with clients to understand their specific requirements and preferences. This collaboration ensures that the design is not only aesthetically appealing but also functional and responsive to the site’s unique features.
The duration of the site analysis and planning phase can vary depending on factors such as the size and complexity of the site, the availability of site data, and the extent of collaboration between the architect and the client. On average, this phase can take anywhere from a few weeks to a couple of months.
By investing time and effort in a thorough site analysis and planning phase, architects can lay a solid foundation for the design process and create a house that harmoniously interacts with its environment.
Conceptual Design
The conceptual design stage is where the architect begins to translate the client’s vision and requirements into a tangible design concept. It is the initial exploration of ideas and the creation of a design direction for the project.
During this stage, architects focus on developing the overall look, feel, and style of the house. They consider factors such as the desired architectural style, spatial layout, and the integration of natural light and views. Sketches, drawings, and 3D models are often used to convey design concepts to the client.
Architects work closely with the client, taking into account their preferences, lifestyle, and budget. This collaboration ensures that the conceptual design resonates with the client’s vision and serves as a strong starting point for the subsequent design phases.
The timeline for the conceptual design stage can vary depending on the complexity of the project and the level of collaboration and revisions required. It typically ranges from a few weeks to a couple of months.
Once the conceptual design is approved by the client, it serves as a foundation for further development in the subsequent stages of the design process.
It is important to note that the conceptual design stage is highly creative and exploratory in nature. Architects can experiment with different design ideas and concepts, pushing the boundaries to create an innovative and unique design that reflects the client’s vision and aspirations for their new house.
By investing time and thought into the conceptual design stage, architects set the tone for the rest of the design process, ensuring that the final result is a harmonious blend of aesthetics, functionality, and the client’s personal style.
Schematic Design
After the conceptual design stage, the next step in the house design process is the schematic design phase. In this stage, architects begin to refine the overall design concept and develop more detailed plans and drawings.
Schematic design involves creating a floor plan that defines the spatial layout of each room, including their sizes, shapes, and relationships to one another. This phase also includes the development of elevations, which show the exterior views of the house, and preliminary designs for major systems such as electrical, plumbing, and HVAC.
During schematic design, architects work closely with clients to ensure that the design reflects their requirements and preferences. Regular communication and feedback are essential to ensure that the design aligns with the client’s vision.
In addition to client collaboration, architects may also consult with other professionals, such as structural engineers and contractors, to ensure that the design is realistic and feasible. Input from these experts helps address any potential challenges or limitations early on in the process.
The duration of the schematic design phase can vary depending on the complexity of the project and the level of collaboration and revisions required. On average, this phase can take several weeks to a couple of months.
At the end of the schematic design phase, architects present the refined design to the client for approval. This design becomes the basis for the subsequent stages of the design process, such as design development and construction documentation.
The schematic design phase is a critical stage in the house design process, as it establishes the framework for the detailed development of the project. By carefully considering functional requirements, design aesthetics, and client feedback, architects can create a schematic design that brings the initial concept to life and sets the stage for the next steps in the process.
Read more: How To Add A Porch To Your House
Design Development
Once the schematic design has been approved, the next stage in the house design process is the design development phase. This phase focuses on refining and expanding upon the approved schematic design, adding more detail and specificity to the overall design.
During the design development stage, architects work closely with clients to further develop the design concepts. This includes selecting specific materials and finishes, refining the layout and proportions of spaces, and integrating more detailed information on elements such as lighting, fixtures, and built-in furniture.
Architects also collaborate with engineers and consultants during this phase to address technical considerations and ensure the structural integrity, energy efficiency, and functionality of the design. This may involve conducting further analysis, such as structural calculations, energy modeling, or acoustics studies.
Design development is a highly iterative process that involves multiple rounds of discussion, feedback, and revision. Architects present updated plans, drawings, and material samples to the client for review, incorporating their input and preferences into the design evolution.
The duration of the design development stage can vary depending on the complexity of the project and the level of collaboration and revisions required. It typically ranges from a few weeks to a few months.
At the end of the design development phase, architects produce a comprehensive set of drawings and documents that capture the refined design. These documents serve as the basis for the next stage of the design process, known as construction documentation.
The design development phase is crucial for ensuring that the design meets the client’s expectations and incorporates all necessary details and specifications. By refining and expanding upon the initial concept, architects transform the schematic design into a more comprehensive and well-defined vision for the final construction of the house.
Consider the size, complexity, and level of customization for the house design. On average, it can take 3-6 months for a custom home design, but this can vary based on the specific project requirements.
Construction Documents
The construction documents phase is a significant stage in the house design process where all the details, specifications, and instructions necessary for the construction of the house are documented. These documents serve as a crucial communication tool between the architect, contractors, and other professionals involved in the construction process.
During this phase, architects create detailed drawings, specifications, and schedules that outline the materials, finishes, dimensions, and construction methods to be used in the project. The construction documents include floor plans, elevations, sections, detailed construction details, and any necessary calculations or engineering requirements.
Architects collaborate closely with structural engineers, mechanical engineers, and other consultants to ensure that the construction documents incorporate all the necessary information for a successful build. This collaboration helps address any technical challenges, code compliance, and coordination issues that may arise during the construction phase.
The construction documents also include specifications for equipment, fixtures, and finishes, indicating the quality level and standards expected for the construction. Additionally, the documents may include schedules for construction timelines, cost estimates, and any necessary permits or approvals required for the project.
The duration of the construction documents phase can vary depending on the size and complexity of the project. It typically takes several weeks to a few months to complete this phase.
Once the construction documents are finalized, they are typically submitted to contractors for bidding and to obtain necessary permits and approvals. The thoroughness and accuracy of the construction documents greatly influence the efficiency and quality of the construction process.
It is important to note that the construction documents serve as a legal agreement between the architect and the client, as well as the basis for the construction contract. Therefore, it is crucial for all parties involved to carefully review and understand the contents of the documents before proceeding to the next stage of construction.
The construction documents phase ensures that the design vision is translated into tangible instructions for the construction team, facilitating a smooth and successful execution of the project.
Permitting and Approvals
Before construction can begin on a new house, it is essential to obtain the necessary permits and approvals from relevant authorities. This stage of the house design process, known as permitting and approvals, ensures that the proposed design complies with local building codes, zoning regulations, and environmental requirements.
During the permitting and approvals stage, architects work closely with the client to gather all the required documents and submit the necessary applications. This typically involves providing detailed construction drawings, specifications, and supporting documentation to demonstrate compliance with building regulations.
The specific permits and approvals required vary depending on the location and the scope of the project. Common permits and approvals include building permits, zoning permits, environmental permits, and variances, if necessary.
Once the permit applications are submitted, they undergo a review process by the appropriate authorities. This process ensures that the proposed house design meets all the necessary safety, structural, and environmental standards.
The duration of the permitting and approvals stage can vary significantly depending on the location and the complexity of the project. It can take several weeks to several months to obtain all the required permits and approvals.
During this stage, it is crucial to work closely with the local building department and other relevant agencies to address any questions, requests for additional information, or modifications required to meet the regulations. It is important to allow sufficient time to navigate through this process to avoid delays in the construction timeline.
Once all the necessary permits and approvals are obtained, construction can officially commence on the new house. It is important to note that compliance with the permits and approvals is mandatory throughout the construction process, and inspections may be conducted at various stages to ensure that the construction aligns with the approved plans.
Obtaining all the necessary permits and approvals not only ensures legal compliance but also guarantees that the house design meets all the necessary safety and environmental standards. It is a critical step in the house design process to ensure a smooth and lawful construction process.
Bidding and Contractor Selection
Once the construction documents are complete and all necessary permits and approvals are in place, the next step in the house design process is the bidding and contractor selection stage. This involves soliciting bids from qualified contractors and selecting the most suitable one to carry out the construction.
During the bidding process, contractors are provided with the construction documents and specifications, allowing them to assess the scope of work and provide a detailed cost estimate for the project. Architects typically issue requests for proposals (RFPs) or invitations to bid (ITBs) to qualified contractors, outlining the project details and submission requirements.
Contractors review the documents and submit their bids, which include the proposed cost, construction timeline, and any additional terms or conditions. It is important for architects and clients to carefully evaluate the bids to ensure they align with the project requirements and budget.
Factors to consider during the bidding process include the contractor’s experience, track record, references, financial stability, and availability to commence the project. It is common practice to interview and/or request clarification from contractors before making a final decision.
Once the bidding process is complete, the architect and client review the bids and select the contractor who best meets the project requirements. It is essential to enter into a formal contract that outlines the terms, responsibilities, and payment schedule.
The duration of the bidding and contractor selection stage can vary depending on the complexity of the project and the number of bids received. It is important to allow sufficient time to thoroughly review the bids and make an informed decision.
Effective communication and collaboration between the architect, client, and contractor are crucial during this stage. Clear expectations, regular meetings, and open lines of communication can help ensure a successful working relationship and a smooth transition into the construction phase.
Selecting a qualified and reputable contractor is essential to the success of the construction process. Their expertise and professionalism will contribute to the quality and timely completion of the project, bringing the house design from paper to reality.
Read more: How To Design Stairs In A House
Construction Administration
Once the construction phase begins, it is essential to have proper oversight and management to ensure that the house design is implemented accurately and according to the approved plans. This stage, known as construction administration, involves the architect’s role in overseeing the construction process and acting as a liaison between the client and the contractor.
During construction administration, the architect regularly visits the construction site to monitor progress, ensure compliance with the design documents, and address any issues or questions that may arise. They review construction drawings, coordinate with the contractor, and provide clarification or modifications as needed.
Architects also collaborate closely with the client, keeping them informed of the construction progress and addressing any concerns or changes that may arise during the build. Regular communication helps maintain transparency and ensures that the construction aligns with the client’s expectations and goals.
In addition to site visits, architects also review and approve any proposed changes, known as change orders, that may arise during construction. This involves assessing the impact of the change on the design, cost, and schedule, and providing necessary documentation and approvals.
The construction administration phase also involves conducting regular meetings with the contractor, client, and other relevant stakeholders to discuss progress, resolve any issues, and make decisions as needed. This ensures that everyone is on the same page and allows for smooth coordination and communication throughout the construction process.
The duration of the construction administration phase can vary depending on the size and complexity of the project. It typically involves regular site visits and communication until the construction is complete and the final walk-through and inspections are conducted.
By actively managing and administering the construction process, architects help ensure that the house design is executed as intended, maintaining quality standards and addressing any challenges that may arise. Their expertise and guidance contribute to a successful construction project that brings the design to life.
Conclusion
Designing a house is a complex and multifaceted process that requires careful planning, creativity, and expertise. From the initial stages of site analysis and conceptual design to the construction administration phase, every step contributes to the successful realization of the client’s vision.
Throughout the various stages of the house design process, several factors can impact the overall timeline, including project complexity, client requirements, site constraints, collaboration, and availability of resources. It is important to recognize and address these factors to set realistic expectations and ensure a smooth design process.
The site analysis and planning stage lays the foundation for the design by considering site characteristics and restrictions. The conceptual design stage explores ideas and creates a design direction, while the schematic design phase refines the design concept and establishes the overall layout.
In the design development phase, all the details and specifications are added, and the construction documents are developed. The permitting and approval stage ensures compliance with local regulations, while the bidding and contractor selection stage facilitates the hiring of a qualified contractor for the construction process.
Lastly, the construction administration phase involves overseeing the construction, ensuring compliance with the design documents, and managing any changes or challenges that may arise during the build.
By understanding and navigating each stage of the house design process, architects can create homes that are not only visually stunning but also functional, efficient, and tailored to the client’s needs. Effective communication, collaboration, and attention to detail are essential throughout the process to ensure the successful realization of the client’s dream house.
Whether you are a homeowner embarking on a new construction project or a professional architect seeking insights, having a clear understanding of the house design process will help you navigate the journey with confidence and achieve a successful outcome.
Remember, the time it takes to design a house can vary depending on the specific circumstances of each project. By working closely with an experienced architect and collaborating effectively, you can create a beautiful and functional home that exceeds your expectations.
Frequently Asked Questions about How Long To Design A House
Was this page helpful?
At Storables.com, we guarantee accurate and reliable information. Our content, validated by Expert Board Contributors, is crafted following stringent Editorial Policies. We're committed to providing you with well-researched, expert-backed insights for all your informational needs.
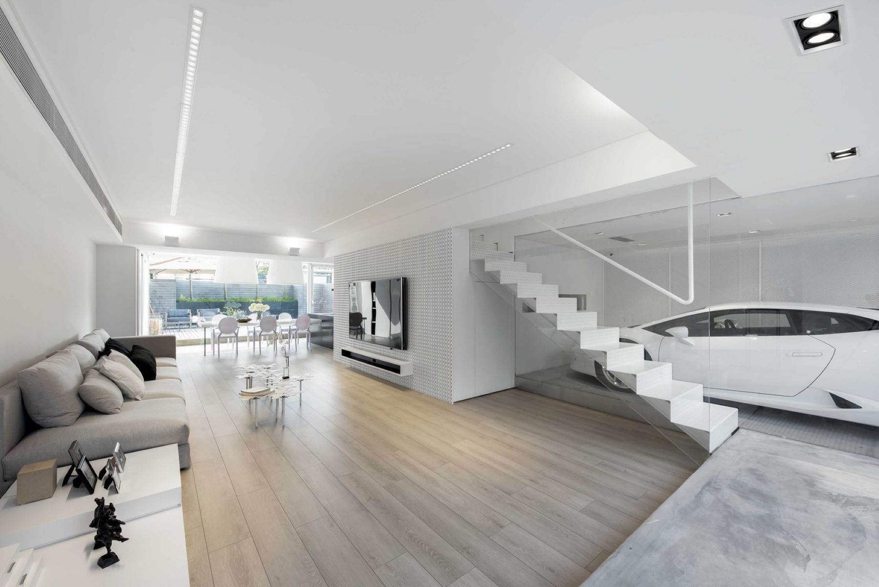
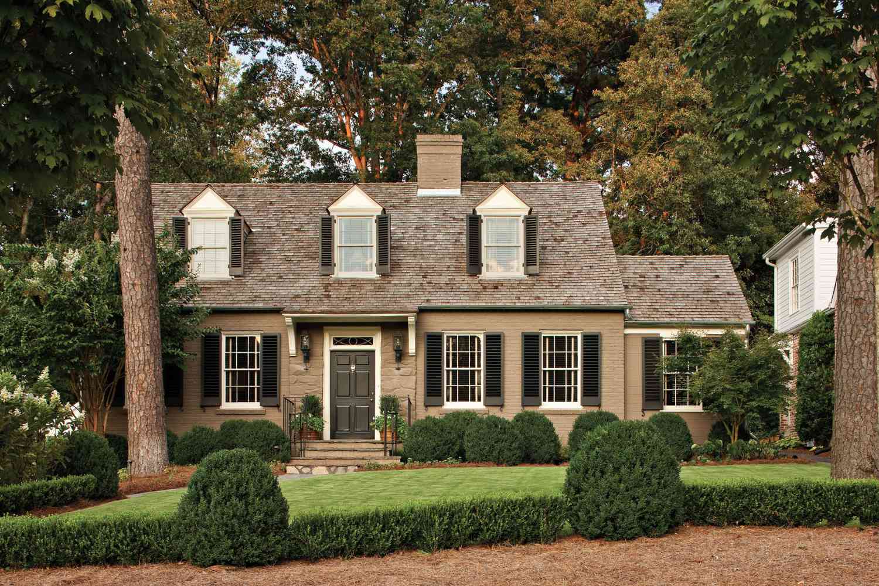
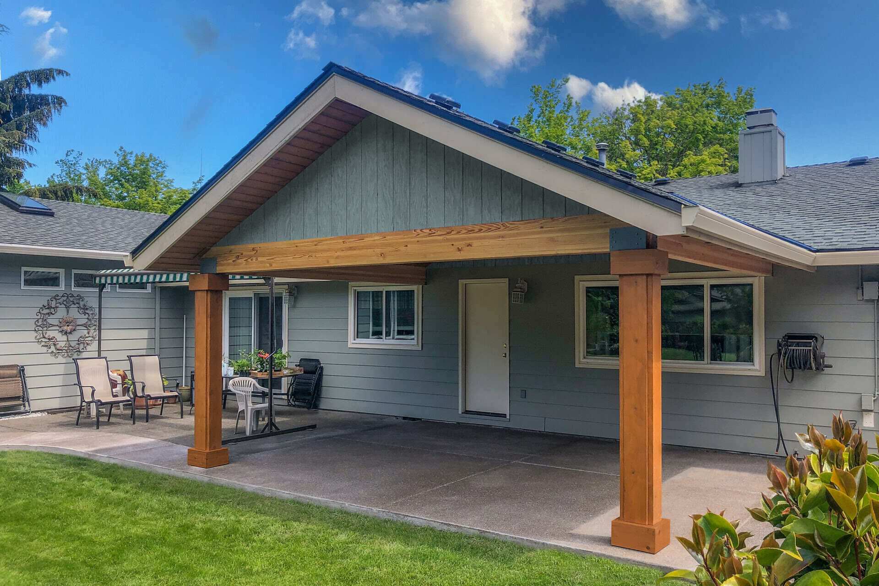
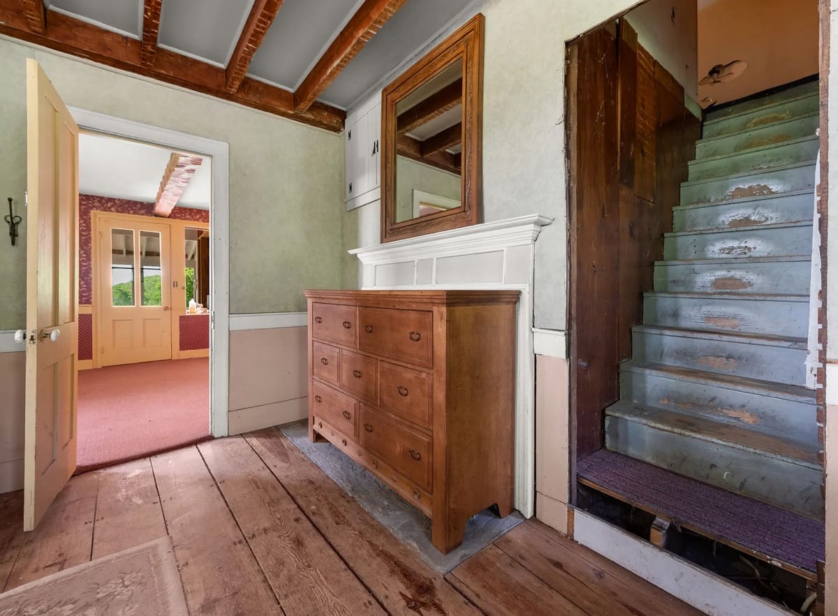

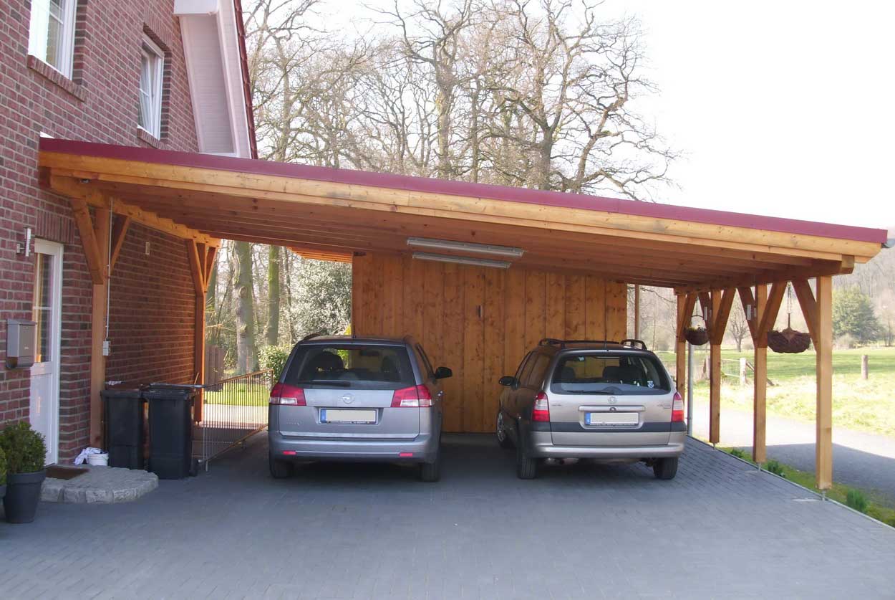
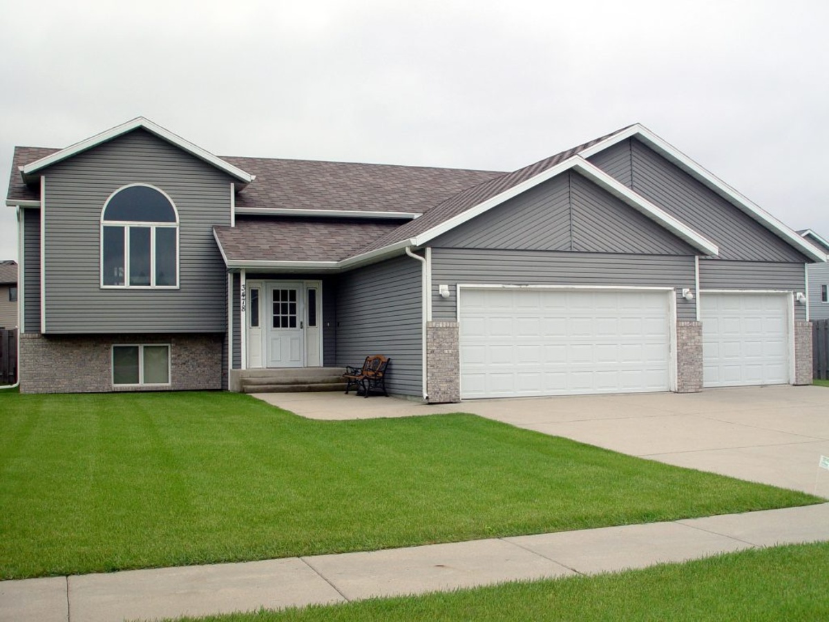

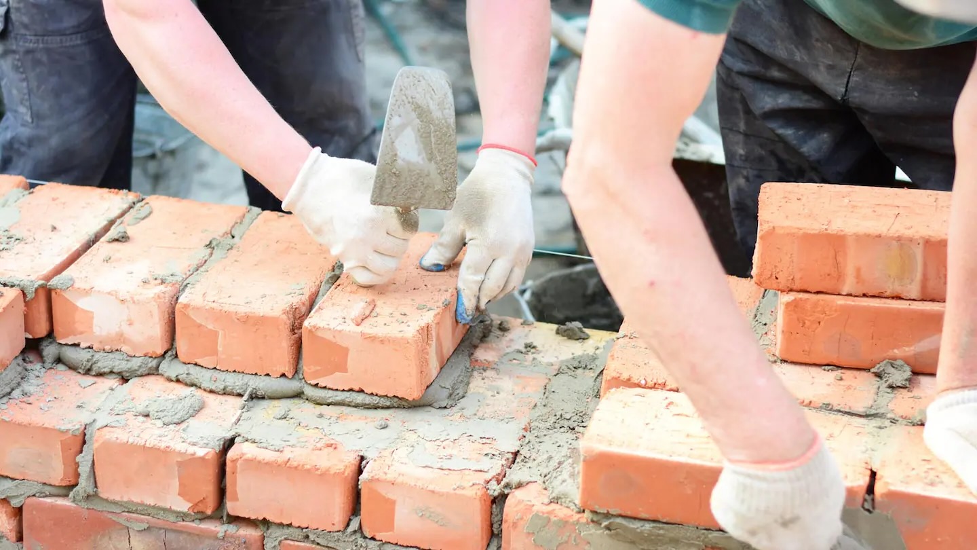





0 thoughts on “How Long To Design A House”