Home>diy>Architecture & Design>How To Design A Prefab House
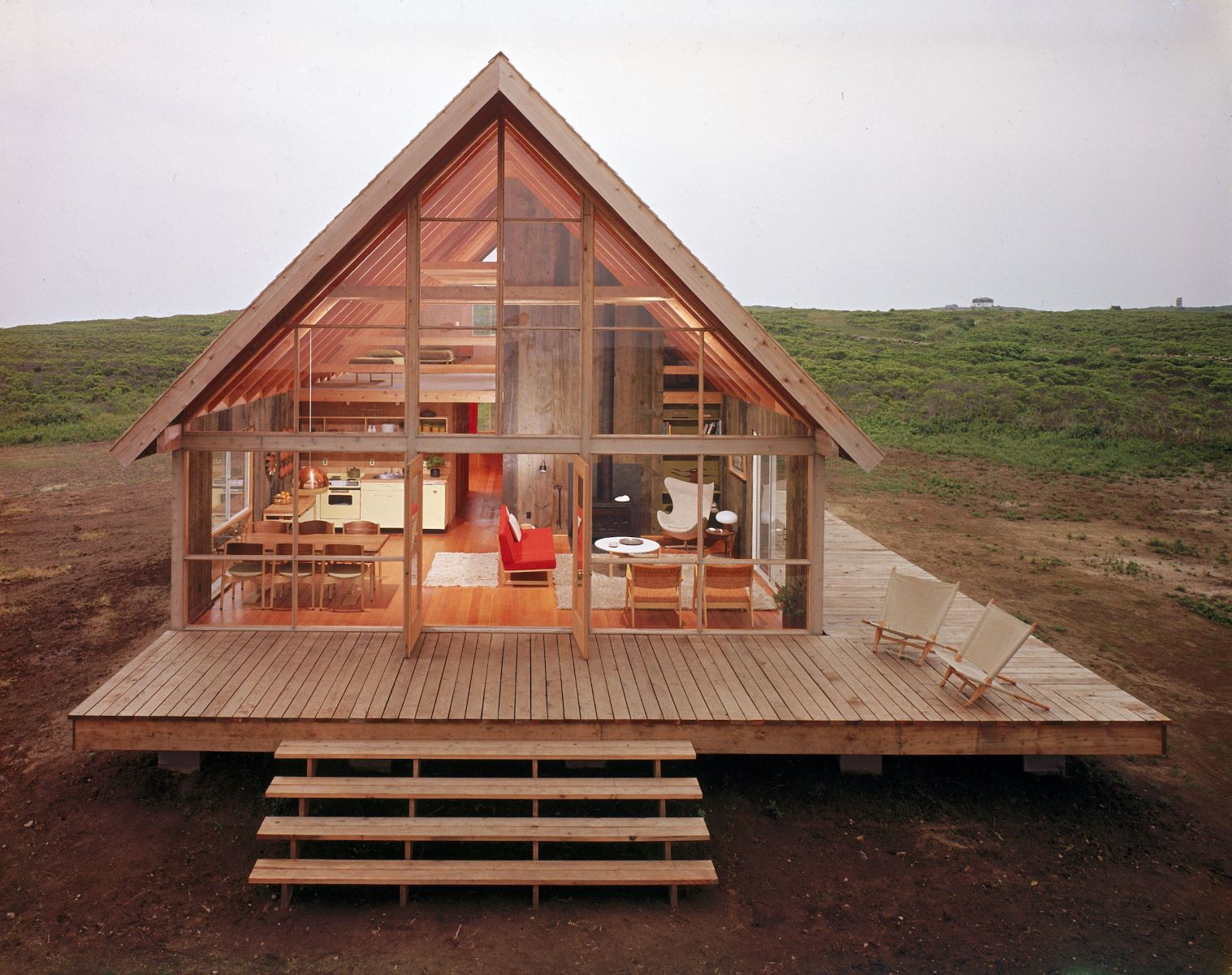

Architecture & Design
How To Design A Prefab House
Modified: January 18, 2024
Learn the essentials of architecture design for prefab houses and discover how to create stunning, functional homes with our step-by-step guide.
(Many of the links in this article redirect to a specific reviewed product. Your purchase of these products through affiliate links helps to generate commission for Storables.com, at no extra cost. Learn more)
Introduction
Designing a prefab house offers numerous advantages, from cost savings to shorter construction timelines. Prefabricated homes are becoming increasingly popular due to their flexibility, sustainability, and affordability. Whether you are a first-time homeowner or looking to downsize, designing a prefab house can be an exciting and rewarding experience.
In this article, we will guide you through the step-by-step process of designing a prefab house. From choosing the design to finalizing the finishes, we will cover all the essential aspects of creating your dream home. So let’s dive in!
Before we begin, it’s important to understand what exactly a prefab house is. A prefab, or prefabricated, house is a structure that is manufactured off-site and then transported to the building site for assembly. This method of construction allows for greater efficiency and quality control, as the house is built in a controlled environment.
Furthermore, prefab houses come in a variety of styles and sizes, ranging from traditional to contemporary designs. This means you have the freedom to choose a design that reflects your personal taste, lifestyle, and budget.
Now that we have a basic understanding of prefab houses, let’s move on to the first step in the design process – choosing the design itself.
Key Takeaways:
- Designing a prefab house involves choosing a style, customizing the layout, and working with a reputable manufacturer to create a unique, cost-effective, and sustainable home that reflects your lifestyle and preferences.
- Proper site selection, budgeting, and securing financing are crucial steps in the prefab house design process, ensuring a solid foundation and financial stability for a successful and seamless construction journey.
Read more: What Are Prefab Countertops
Step 1: Choosing a Design
When it comes to designing a prefab house, the first step is to choose a design that suits your needs and preferences. This is an exciting decision as it sets the tone for your entire home. Here are some factors to consider:
- Style: Think about the architectural style that resonates with you. Do you prefer a modern, minimalist look or a more traditional, rustic design? Explore different styles and consider how they align with your personal taste.
- Size: Determine the size of your future home based on your requirements and available space. Consider the number of bedrooms, bathrooms, and common areas you’ll need. Keep in mind that prefab houses can range from small modular units to spacious multi-story homes.
- Layout: Consider the layout and flow of the house. Think about your lifestyle and how you envision using the space. Do you want an open floor plan, or do you prefer more defined rooms? Take into account your specific needs, such as a home office or a dedicated space for hobbies.
Once you have a general idea of your preferences, it’s time to start exploring different designs. There are several ways to do this:
- Research online: Browse websites, blogs, and social media platforms to discover a wide range of prefab house designs. Take note of the ones that catch your eye and align with your vision.
- Visit model homes: Many prefab manufacturers have model homes you can visit to get a better sense of the design, quality, and finishes. This allows you to see the design in person and get a feel for the space.
- Consult with an architect: If you have specific design requirements or want a truly custom design, consider consulting with an architect who specializes in prefab housing. They can help bring your vision to life and create a design that fits your unique needs.
Remember, choosing a design is a crucial step, so take your time to explore different options and find the one that resonates with you. Once you have selected a design, you can move on to the next step – site selection and preparation.
Step 2: Site Selection and Preparation
After you have chosen a design for your prefab house, it’s time to consider the site selection and preparation. This step is essential in ensuring a smooth construction process and maximizing the benefits of your prefab home. Here’s what you need to know:
1. Evaluate the Site: Begin by evaluating the potential building site. Consider factors such as the topography, soil conditions, drainage, and access to amenities. Look for a site that offers a suitable foundation for your prefab house and aligns with your lifestyle and future plans.
2. Obtain Permits: Before any construction can begin, you’ll need to obtain the necessary permits and approvals from the local authorities. This may include building permits, environmental permits, and other regulatory requirements. Work closely with your prefab manufacturer and local authorities to ensure compliance with all regulations.
3. Site Preparation: Prepare the site for the delivery and installation of your prefab house. This may involve clearing the land, leveling the ground, and making any necessary improvements to the site. Ensure that utilities such as electricity, water, and sewage are available or can be easily connected to the site.
4. Foundation: Determine the type of foundation required for your prefab house. The foundation can vary depending on the design, local building codes, and soil conditions. Common foundation options for prefab houses include concrete slabs, crawl spaces, and basement foundations. Consult with your prefab manufacturer or a structural engineer for guidance.
5. Site Access: Ensure that there is sufficient access to the site for delivery trucks and construction equipment. Consider factors such as road width, turns, and any potential obstacles that may hinder the transportation and installation process.
6. Environmental Considerations: Take into account any environmental considerations on the site, such as protected areas, trees, or natural features. Design your site plan in a way that minimizes the impact on the surrounding environment and maximizes energy efficiency.
By carefully selecting and preparing your building site, you can set the foundation for a successful prefab house project. Once the site is ready, you can move on to the next step – budgeting and financing.
Step 3: Budgeting and Financing
When it comes to designing a prefab house, it’s crucial to establish a budget and secure financing for your project. Creating a realistic budget and understanding your financing options will help you make informed decisions and ensure the smooth progress of your project. Here are some steps to consider:
1. Determine your Budget: Start by assessing your financial resources and determining how much you can allocate towards your prefab house. Consider factors such as the cost of the prefab components, site preparation, permits, installation, and any additional expenses you may incur during the construction process.
2. Research Prefab House Costs: Get an understanding of the average cost of prefab houses similar to the design you have chosen. Research different prefab manufacturers and compare prices to gather a realistic estimate of the overall cost of your project.
3. Factor in Additional Costs: Remember to account for any additional expenses that may arise during the construction process, such as landscaping, interior finishes, furniture, and appliances. It’s important to have a clear understanding of the total cost of the project to ensure that it aligns with your budget.
4. Explore Financing Options: Depending on your financial situation, you may need to secure financing for your prefab house project. Research different financing options such as mortgage loans, construction loans, or personal loans. It’s advisable to consult with a financial advisor or lender to understand the loan terms, interest rates, and repayment options available to you.
5. Obtain Pre-Approval: If you require financing, it’s recommended to obtain pre-approval before moving forward with the project. Pre-approval will give you a clear understanding of your budget and enable you to confidently proceed with the design and construction process.
6. Keep a Contingency Fund: It’s wise to set aside a contingency fund to account for any unexpected expenses or changes in the project. A contingency fund will provide you with financial flexibility and ensure that you can address any unforeseen circumstances that may arise during the construction process.
By establishing a realistic budget and securing financing, you can confidently proceed with designing your prefab house. This will help ensure that your project stays on track financially, enabling you to move on to the next step – working with a prefab manufacturer.
Step 4: Working with a Prefab Manufacturer
Once you have finalized your budget and secured financing, it’s time to start working with a prefab manufacturer. The manufacturer will be your partner throughout the construction process, providing expertise, guidance, and ultimately delivering and assembling your prefab house. Here are the key steps involved in working with a prefab manufacturer:
1. Research and Select a Manufacturer: Do thorough research to find reputable prefab manufacturers that align with your design preferences, quality standards, and budget. Read reviews, check their portfolio, and inquire about their experience in the industry. Choose a manufacturer that has a solid track record and a portfolio of successful projects.
2. Consultation and Design Development: Schedule a consultation with the chosen manufacturer to discuss your design, budget, and specific requirements. Work closely with their design team to develop a detailed plan for your prefab house. Make sure to communicate your vision, desired features, and any customizations you may require.
3. Review and Finalize the Design: Once the initial design proposal is complete, review it thoroughly with the manufacturer. Consider factors such as functionality, aesthetics, and feasibility. Request any necessary revisions or additions to ensure that the design meets your expectations and requirements.
4. Sign a Contract: Before moving forward, sign a contract with the prefab manufacturer. Ensure that the contract includes detailed specifications, project timelines, payment terms, and any additional agreements or warranties. Hiring legal counsel for contract review is recommended to protect your interests.
5. Production and Manufacturing: Once the contract is signed, the manufacturer will begin the production process. They will fabricate the various components of your prefab house in their controlled environment. Throughout this phase, maintain regular communication with the manufacturer and request progress updates as necessary.
6. Delivery and Assembly: After completion of the manufacturing process, the prefab components will be transported to your site for assembly. Work with the manufacturer to coordinate the delivery and installation schedule. Ensure that the site is fully prepared and accessible to accommodate the arrival and assembly process.
7. Quality Control and Inspections: During assembly, conduct regular quality control inspections to ensure that the construction adheres to the design specifications and meets all necessary building codes and regulations. Address any concerns or issues promptly with the manufacturer to ensure timely resolution.
By working closely with a reputable prefab manufacturer, you can benefit from their expertise and experience in constructing high-quality prefab houses. This partnership will pave the way for a successful and efficient construction process, bringing you one step closer to your dream home.
Read more: How To Clean A Prefab Shower Towel Bar
Step 5: Customizing the Design
One of the advantages of designing a prefab house is the ability to customize it to suit your personal preferences and lifestyle. While prefab homes offer a range of standard designs, customization allows you to add personal touches and create a unique living space. Here are the key steps involved in customizing the design of your prefab house:
1. Consult with the Manufacturer: Discuss your customization ideas and requirements with the prefab manufacturer. They will guide you through the options available within their design parameters and suggest modifications that can be made to accommodate your preferences.
2. Interior Layout: Consider customizing the interior layout to optimize the functionality and flow of your home. This may involve reconfiguring the placement of rooms, adding or removing walls, or adjusting the size of certain spaces. Work with the manufacturer to ensure that the modified layout aligns with structural feasibility.
3. Finishes and Materials: Select finishes and materials that reflect your personal style. This includes flooring, countertops, cabinetry, tiles, and paint colors. Choose materials that not only enhance the aesthetic appeal but also provide durability and complement the overall design of your prefab house.
4. Lighting and Electrical Layout: Customize the lighting and electrical layout to meet your specific needs and preferences. Determine the placement of light fixtures, outlets, and switches, considering factors such as room functionality and personal preferences for ambient, task, and accent lighting.
5. Energy Efficiency: Discuss energy-efficient options with the manufacturer to reduce your environmental footprint and lower utility costs. This may include selecting energy-efficient appliances, incorporating solar panels, or opting for high-quality insulation. Prioritize sustainable design choices that align with your values.
6. Exterior Design: Customize the exterior design to create a unique curb appeal. This can involve selecting siding materials, roofing options, window styles, and architectural accents. Consider the overall aesthetic of the neighborhood and your personal preferences when making these design choices.
7. Personal Touches: Add personal touches and features that reflect your lifestyle and interests. This could be incorporating a home office, a dedicated space for hobbies, or built-in storage solutions. Don’t be afraid to think outside the box and make your prefab house truly your own.
Remember to work closely with the prefab manufacturer throughout the customization process. They will provide guidance, expertise, and ensure that the modifications are achievable within the prefab construction framework. By customizing the design, you will create a prefab house that reflects your personality and enhances your living experience.
When designing a prefab house, consider the layout and flow of the space to maximize natural light and ventilation. This can help create a more comfortable and energy-efficient living environment.
Step 6: Preparing the Site for Delivery
Before your prefab house can be delivered and assembled, it’s important to properly prepare the site. Site preparation plays a crucial role in ensuring a smooth and hassle-free installation process. Here are the key steps involved in preparing the site for the delivery of your prefab house:
1. Clearing and Leveling: Begin by clearing the site of any debris, vegetation, or obstacles that could hinder the delivery and installation of your prefab house. Remove rocks, trees, and any other items that may be in the way. Ensure that the site is level and free from any uneven surfaces. Seek professional help if necessary.
2. Access and Pathways: Ensure that there is sufficient access to the site for delivery trucks and equipment. Evaluate the width of the roads leading to the site and any potential turns or narrow areas that could pose challenges during delivery. Clear pathways for the delivery team to safely maneuver the prefab components into position.
3. Foundation Preparation: If your prefab house requires a foundation, prepare the site accordingly. This may involve excavating the ground, installing the necessary footings, and pouring the foundation. Follow the specifications and guidelines provided by the prefab manufacturer or structural engineer to ensure proper foundation preparation.
4. Utility Connections: Coordinate with utility providers to ensure that all necessary connections are in place before the delivery of your prefab house. This includes electricity, water, sewage, and any other utilities required. Make sure the site is ready for these connections to be easily facilitated during the installation process.
5. Permits and Inspections: Verify that all necessary permits have been obtained and inspections have been scheduled and completed. Building permits and inspections are typically required to ensure compliance with local building codes and regulations. Keep track of the permit process and address any issues or concerns promptly to avoid delays.
6. Safety Precautions: Prioritize safety during site preparation. Ensure that the site is secure and properly marked to prevent unauthorized access. Take precautions to protect neighboring properties and consider the safety of construction personnel and equipment during the delivery and installation process.
7. Communication with the Prefab Manufacturer: Maintain open lines of communication with the prefab manufacturer throughout the site preparation process. Keep them informed of the progress and any changes or challenges encountered. They can provide valuable guidance and support to ensure a successful delivery and installation.
By investing time and effort in preparing the site, you can minimize potential obstacles and ensure a smooth and efficient delivery and installation process for your prefab house. Once the site is fully prepared, you can move forward to the exciting step of assembly and construction.
Step 7: Assembly and Construction
With the site prepared, it’s time for the exciting phase of assembly and construction of your prefab house. This step involves the delivery and installation of the prefabricated components to create your dream home. Here are the key steps involved in the assembly and construction process:
1. Delivery and Unloading: The prefabricated components of your house will be transported to the site and unloaded using specialized equipment. Coordinate with the delivery team to ensure a smooth and efficient unloading process. The components will be carefully moved to their designated locations for installation.
2. Foundation Anchoring: If your prefab house has a foundation, the next step is to securely anchor the components to the foundation. This step is crucial for structural stability. Follow the manufacturer’s guidelines and recommendations for installing anchor bolts or other anchoring systems to ensure a secure connection.
3. Structural Assembly: With the foundation in place, the structural assembly of your prefab house begins. The various components, including walls, floors, and roof panels, will be assembled according to the manufacturer’s specifications. Skilled technicians and construction teams will work diligently to ensure accurate and precise installation.
4. Plumbing and Electrical Connections: Once the structure is assembled, the plumbing and electrical systems will be connected. Plumbers and electricians will work to lay out the necessary infrastructure and connect fixtures, wires, outlets, switches, and other elements. This step is crucial to ensure the functionality and safety of your home.
5. Insulation and Weatherproofing: To ensure energy efficiency and comfort, insulation and weatherproofing will be installed. Insulate walls, floors, and roofs to regulate temperature and reduce heat loss. Apply weatherproofing measures such as waterproof membranes, sealants, and proper ventilation to protect against moisture intrusion.
6. Interior Finishes: After the structural elements are in place, the interior finishes will be installed. This includes drywall, flooring, cabinetry, countertops, and any other customized features. Work with the manufacturer or an interior design professional to ensure a seamless and cohesive interior design that aligns with your aesthetic preferences.
7. Exterior Finishes: The final step in the construction process involves adding exterior finishes to your prefab house. This may include siding, roofing, exterior paint or cladding, and the installation of doors and windows. Consider both the aesthetics and durability of these finishes to enhance the overall appearance and longevity of your home.
Throughout the assembly and construction process, the prefab manufacturer will oversee the project and ensure quality control measures are in place. Regular inspections should be conducted to verify that the construction adheres to the design specifications and meets all necessary building codes and regulations.
By following these steps, your prefab house will gradually take shape and become a reality. Once the assembly and construction phase is complete, you can move on to the exciting task of connecting utilities and bringing your home to life.
Step 8: Connecting Utilities
After the assembly and construction of your prefab house, the next vital step is connecting utilities to ensure your home is fully functional and ready for occupancy. This step involves the installation and connection of essential services such as electricity, water, gas, sewer, and internet/phone. Here are the key steps involved in connecting utilities:
1. Electrical Connections: Coordinate with a licensed electrician to connect your prefab house to the electrical grid. This includes installing the main electrical panel, wiring, outlets, switches, and lighting fixtures. Ensure that all electrical work complies with local building codes and is performed by a qualified professional.
2. Water Connection: Secure the services of a plumber to connect your prefab house to the water supply. This involves installing pipes, faucets, toilets, showers, and any other necessary plumbing fixtures. Ensure that the plumbing work is performed by a licensed professional and follows all relevant plumbing codes and regulations.
3. Gas or Propane Connection: If your prefab house utilizes gas or propane for heating or cooking purposes, arrange for a licensed professional to connect the house to the gas or propane supply. Ensure that the gas lines and connections are installed safely and in compliance with applicable safety standards and building codes.
4. Sewer Connection: Connect your prefab house to the municipal sewer system or septic tank, depending on your specific situation. If connecting to a municipal sewer system, coordinate with local authorities to obtain necessary permits and follow the guidance provided. If using a septic tank, consult with a professional to ensure proper installation and connection.
5. Internet and Phone Services: Arrange for the installation of internet and phone services in your prefab home. Contact service providers in your area to schedule the installation. Consider factors such as speed, reliability, and pricing when selecting an appropriate provider.
6. Safety Inspections: Once all the utilities are connected, it is important to have the installations inspected by the respective authorities or utility providers to ensure they meet safety and regulatory standards. Scheduled inspections will ensure that all connections are secure, comply with building codes, and function properly.
It is crucial to work with licensed professionals and adhere to all regulations and safety guidelines when connecting utilities to your prefab house. Hiring qualified contractors will not only ensure that installations are done correctly but also give you peace of mind knowing that your home is safe and efficient in terms of utility usage.
Once the utilities are connected, you are one step closer to enjoying your new prefab home. The next step is to focus on the interior and exterior finishes, adding the final touches that will make your house truly feel like home.
Read more: How To Add A Porch To Your House
Step 9: Interior and Exterior Finishes
With the utilities connected, it’s time to shift your focus to the interior and exterior finishes of your prefab house. This step involves adding the final touches and personalizing your space to reflect your style and preferences. Here are the key steps involved in the interior and exterior finishing process:
1. Interior Painting: Choose your desired colors and paint the interior walls of your prefab house. Consider factors such as lighting, room size, and the overall atmosphere you want to achieve in each space. Whether you prefer a neutral palette or bold accents, painting is an effective way to set the tone for your home.
2. Flooring: Select and install the flooring materials for each room. Options include hardwood, laminate, vinyl, carpet, or tile. Consider the functionality, durability, and aesthetic appeal of each option. Choose flooring that suits the specific needs of each area, whether it’s high-traffic zones or areas that require moisture resistance.
3. Cabinetry and Countertops: Install cabinets and countertops in the kitchen, bathrooms, and other areas that require storage and work surfaces. Consider the materials, finishes, and designs that best suit your style and functional needs. Custom cabinetry can make optimal use of space and add unique features to your prefab house.
4. Fixtures and Appliances: Install fixtures such as faucets, sinks, showerheads, and lighting fixtures. Choose energy-efficient appliances and ensure they are properly installed. Pay attention to both functionality and aesthetics to create a cohesive and stylish look throughout your home.
5. Trim and Molding: Add trim and molding to enhance the architectural details and aesthetics of your prefab house. Baseboards, crown molding, and window trim can add elegance and sophistication to your interior spaces. Select styles and finishes that complement the overall design and contribute to the desired atmosphere.
6. Exterior Finishes: Focus on the final touches of the exterior of your prefab house. Choose the appropriate paint or siding materials to protect and enhance the exterior appearance. Install any desired landscaping features, such as plants, pathways, and outdoor lighting, to create curb appeal and an inviting outdoor space.
7. Final Touches: Add your personal touch and style to complete the finishing process. This can include hanging artwork, installing window treatments, choosing furniture and decor, and arranging the space to suit your needs and preferences. Pay attention to details such as mirrors, rugs, and accessories that will enhance the overall ambiance of your prefab home.
Throughout the finishing process, keep in mind the style and vision you had for your prefab house. It’s important to strike a balance between functionality and aesthetics, creating a space that not only looks good but also feels comfortable and inviting.
Once the interior and exterior finishes are complete, you’re ready for the final step – adding the finishing touches and moving into your beautiful new prefab house.
Step 10: Final Touches and Move-In
Congratulations! You have reached the final step of designing your prefab house. It’s time to add the finishing touches and prepare for the exciting moment of moving into your new home. Here are the key steps involved in the final touches and move-in process:
1. Inspections and Walkthroughs: Before moving in, conduct a final inspection of your prefab house. Verify that all finishes and installations are completed to your satisfaction. Walk through each room, checking for any deficiencies or issues that need to be addressed by the manufacturer. Address any concerns promptly to ensure a smooth transition into your new home.
2. Cleaning and Preparing: Give your prefab house a thorough cleaning before moving in. This includes wiping down surfaces, vacuuming or mopping the floors, and ensuring that all areas are ready for you to settle in. Take the time to organize and prepare the space for optimal functionality and comfort.
3. Transfer Utilities: Arrange for the transfer of utility accounts into your name. Contact the respective utility providers to ensure a seamless transition of services. This includes electricity, water, gas, internet, and any other necessary utilities. Set up any required accounts and make arrangements for billing and payment.
4. Planning the Move: Plan and coordinate the logistics of the move. Create a checklist of tasks, such as packing, hiring movers, or renting a moving truck. Ensure that everything is sorted and organized for a smooth and efficient transition to your new home. Don’t forget to notify relevant parties, such as your post office, about your change of address.
5. Furniture and Decor: Arrange for the delivery and placement of furniture and decor in your prefab house. Take measurements and visualize the layout beforehand to ensure that everything fits seamlessly into your designated spaces. Add personal touches and decorations to make the space truly feel like home.
6. Settling In: Take the time to acclimate yourself to your new surroundings. Familiarize yourself with the operations of appliances, heating and cooling systems, and other amenities in your prefab house. Ensure that all systems are functioning as intended and address any issues promptly by contacting the manufacturer or relevant vendors.
7. Enjoy your New Home: Once you have settled into your prefab house, take the time to appreciate all your hard work and relish in the joy of homeownership. Make memories, live comfortably, and enjoy the benefits of living in a space that was designed to your specifications and needs.
Remember that the process of designing and moving into your prefab house is an exciting journey. Embrace the experience and enjoy making your new house a home. With proper planning and attention to detail, your prefab house will provide a comfortable and stylish living environment for years to come.
Conclusion
Designing a prefab house offers a unique opportunity to create a custom and cost-effective home that suits your lifestyle and preferences. By following the step-by-step process outlined in this article, you can navigate through the various stages of designing and constructing your prefab house with confidence.
From choosing a design to finalizing the finishes and moving in, each step plays a crucial role in ensuring a successful and seamless process. Consider factors such as style, size, layout, and customization when selecting a design that resonates with you. Proper site selection and preparation are essential in providing a solid foundation for your prefab house, while budgeting and securing financing help you stay on track financially.
Working with a reputable prefab manufacturer ensures that your house is built to high standards and guides you through the process from design development to delivery and assembly. Customizing the design adds a personal touch to your home, while connecting utilities ensures that your house is fully functional and ready for occupancy.
Finishing touches, such as interior and exterior finishes, transform your prefab house into a space that reflects your unique style and preferences. Finally, the move-in process marks the exciting moment of settling into your new home and enjoying the fruits of your hard work.
Throughout the journey, it’s important to involve professionals, such as prefab manufacturers, contractors, and service providers, who can offer expertise and ensure that all construction and installation processes adhere to regulations and safety standards.
By following these steps and embracing the process, you will be well on your way to creating a beautiful, sustainable, and functional prefab house that meets your needs and exceeds your expectations. Enjoy the adventure of designing your prefab home and relish in the comfort and joy it will bring to you and your loved ones for years to come.
Frequently Asked Questions about How To Design A Prefab House
Was this page helpful?
At Storables.com, we guarantee accurate and reliable information. Our content, validated by Expert Board Contributors, is crafted following stringent Editorial Policies. We're committed to providing you with well-researched, expert-backed insights for all your informational needs.
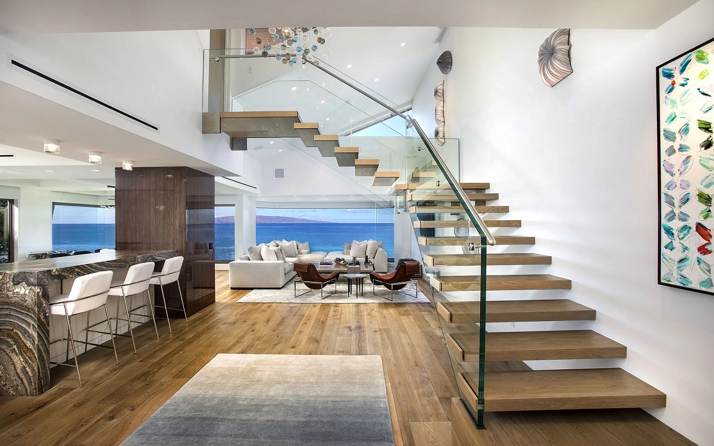
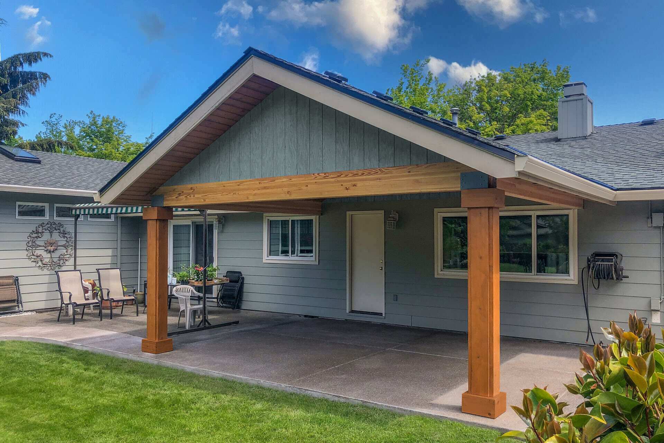
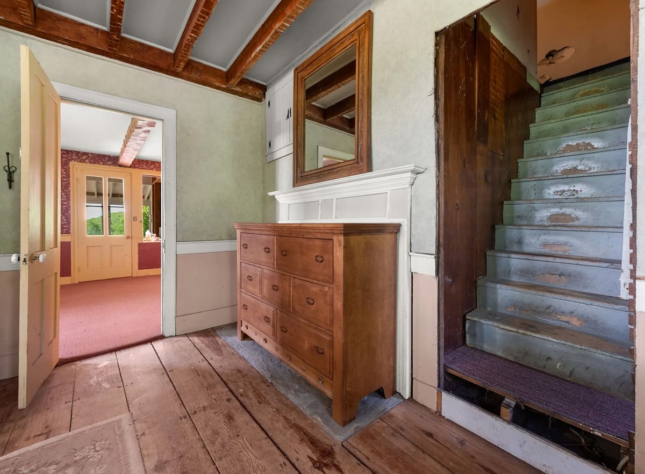
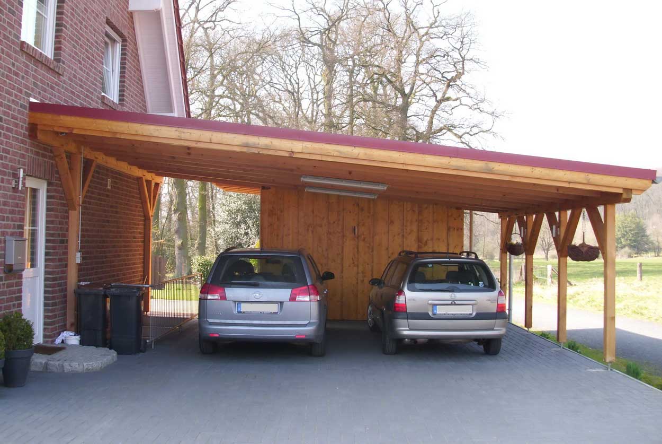
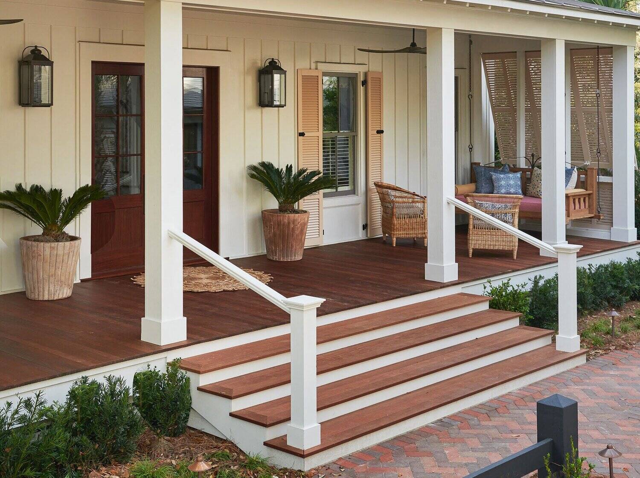
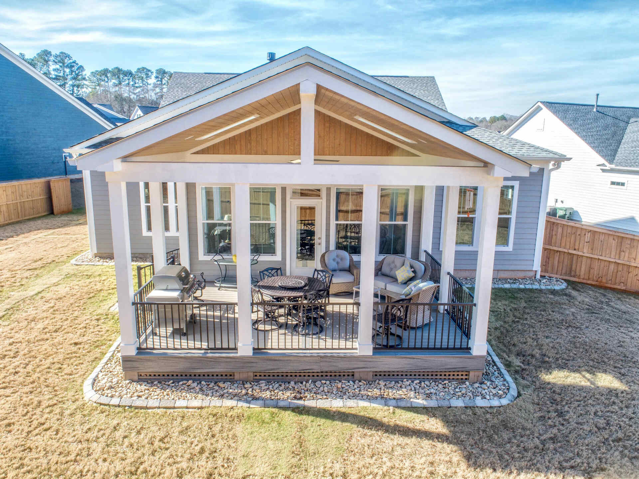
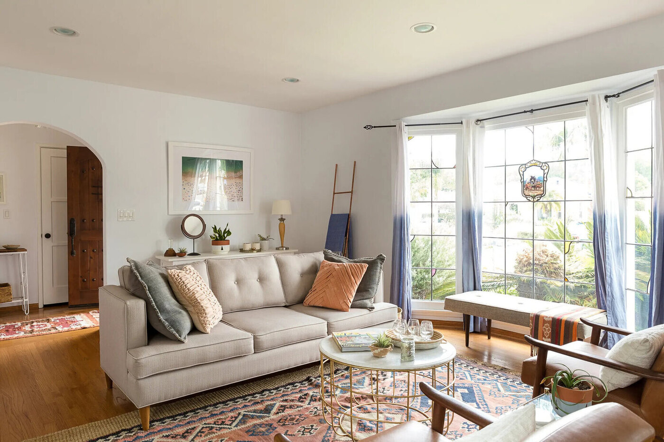
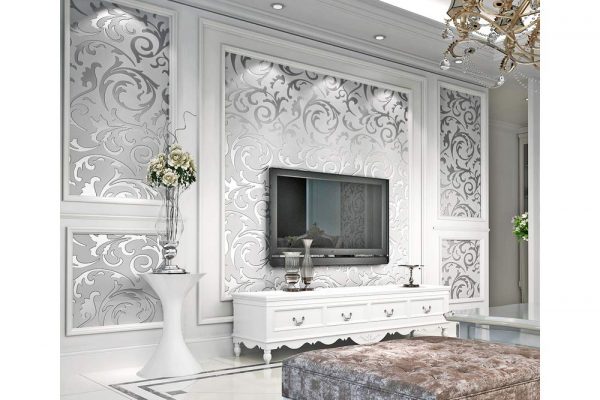

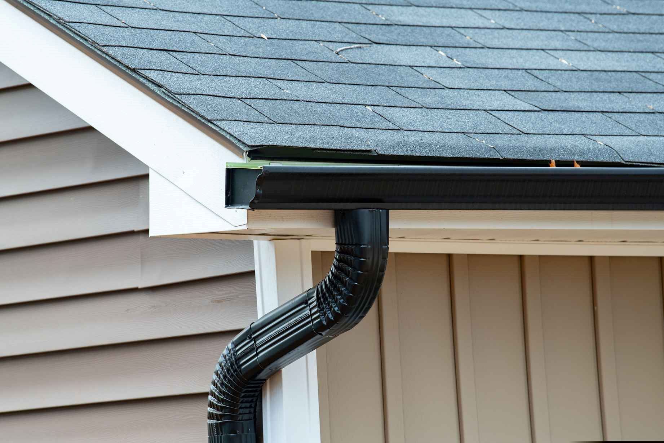
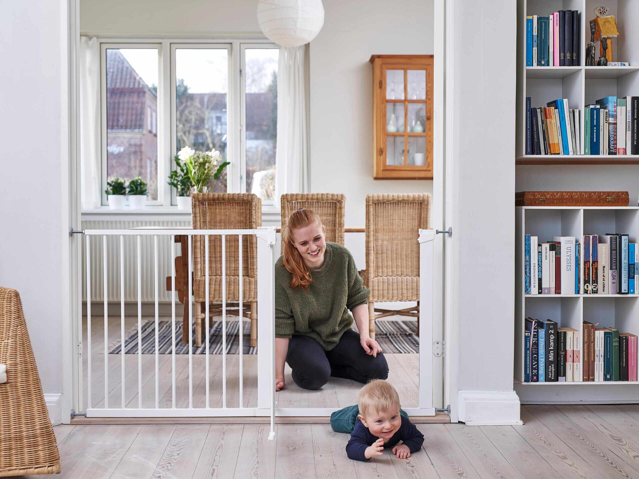
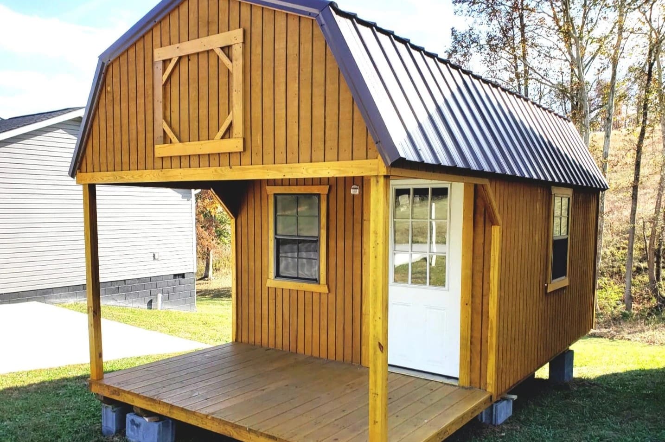
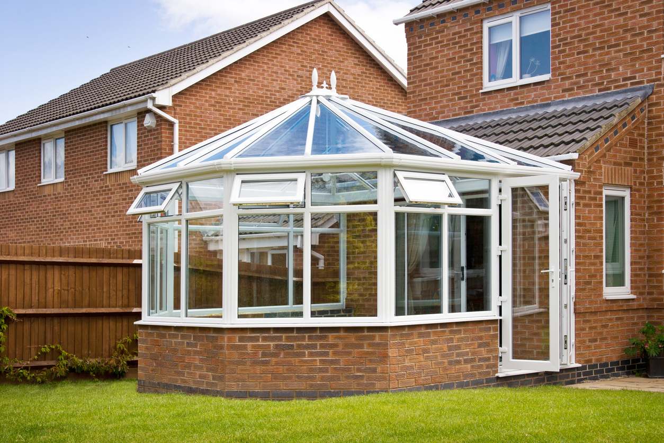

0 thoughts on “How To Design A Prefab House”