Home>diy>Architecture & Design>How To Design A House With An Open Floor Plan
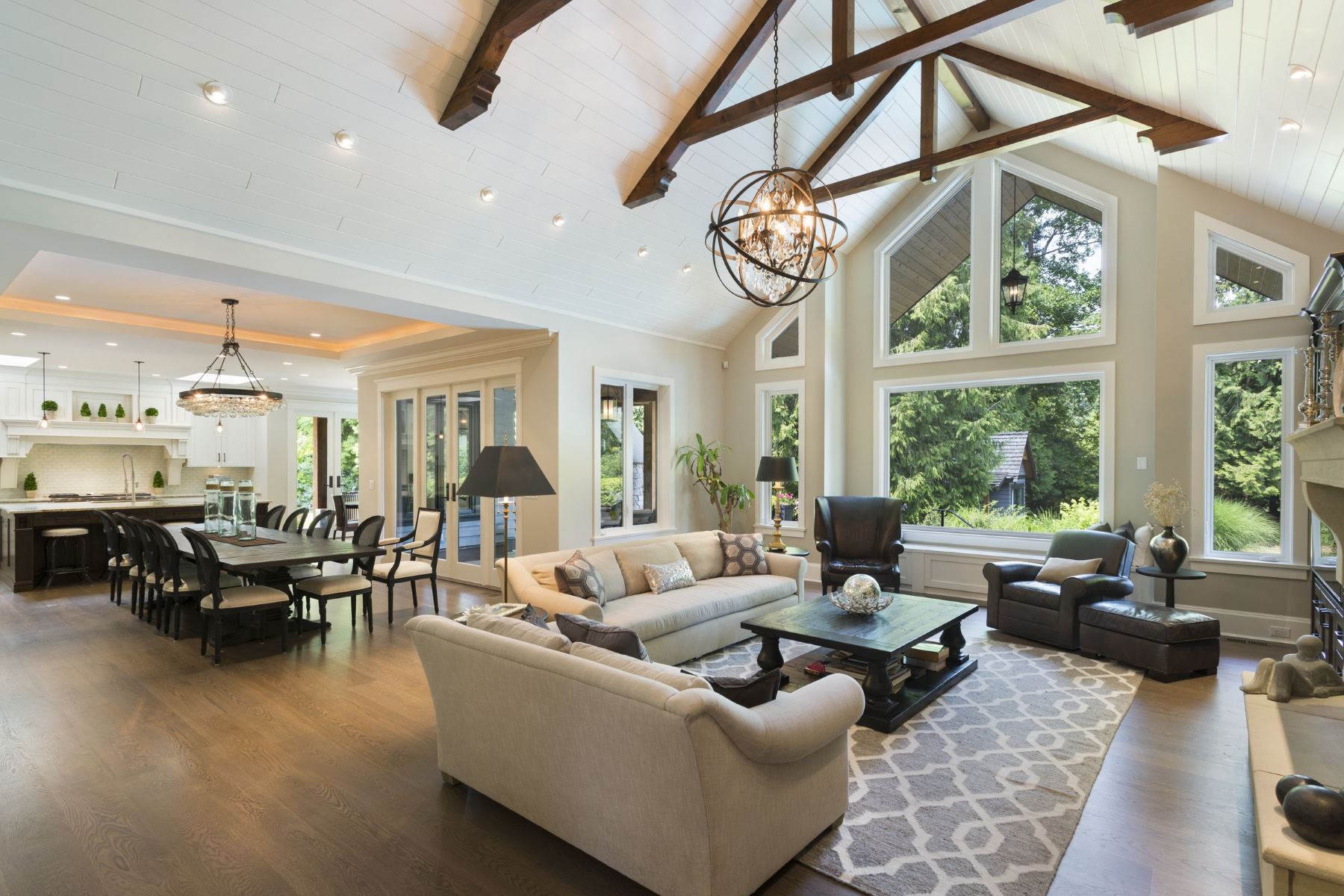

Architecture & Design
How To Design A House With An Open Floor Plan
Modified: February 22, 2024
Learn the art of architecture design and create your dream house with an open floor plan. Discover the secrets of a functional and stylish home design.
(Many of the links in this article redirect to a specific reviewed product. Your purchase of these products through affiliate links helps to generate commission for Storables.com, at no extra cost. Learn more)
Introduction
Welcome to the world of open floor plans! Whether you’re building a new house or renovating an existing one, designing with an open floor plan can transform your living space into a seamless and inviting environment. This architectural trend has gained immense popularity over the years, and for good reason. An open floor plan removes walls and barriers, creating a sense of spaciousness, flow, and connection between different areas of the house.
In this article, we will explore the benefits of an open floor plan and guide you through the essential factors to consider when designing one. Along the way, we will provide practical tips and insights on how to optimize your open floor plan for natural light and airflow, furniture placement, color palettes, and more.
So, whether you’re a homeowner looking to create a more welcoming space for your family or a designer seeking inspiration, let’s dive into the world of open floor plans and discover the endless possibilities they offer.
Key Takeaways:
- Embrace the benefits of open floor plans, such as increased social interaction, enhanced natural light, and improved functionality, to create a harmonious and inviting living space that suits your lifestyle and aesthetic preferences.
- Carefully consider factors such as layout, privacy needs, lighting, and storage solutions when designing an open floor plan to achieve a functional, visually appealing, and well-balanced living environment that meets your unique needs and preferences.
Read more: What Is An Open Floor Plan
Benefits of an Open Floor Plan
Open floor plans have become increasingly popular in recent years due to the numerous advantages they offer. Let’s delve into some of the key benefits:
- Increased social interaction: One of the main advantages of an open floor plan is that it brings people together. Removing walls and barriers allows for seamless communication and engagement between family members and guests. Whether you’re in the kitchen, living room, or dining area, everyone can be a part of the conversation and activity.
- Enhanced natural light and airflow: Open floor plans create a greater opportunity for natural light to flow throughout the space. Without walls obstructing the view, sunlight can penetrate deeper into the house, making it feel brighter and more inviting. Likewise, open spaces allow for better airflow, making the house feel fresh and comfortable.
- Improved functionality: An open floor plan provides flexibility in how you use and arrange your space. It allows for creative furniture placement, making it easier to adapt the layout to fit your specific needs. Whether you need a larger entertainment area for hosting gatherings or a designated corner for a home office, an open floor plan offers versatility and adaptability.
- Optimized sightlines: With open spaces, you can enjoy unobstructed views throughout the house. This can be particularly beneficial for parents with young children, as it allows for better supervision. It also creates a more cohesive design aesthetic, as your eye can seamlessly travel from one area to another.
- Increased resale value: Open floor plans have become highly desirable among homebuyers. Therefore, incorporating an open floor plan into your home’s design can significantly increase its resale value. It appeals to a wide range of potential buyers who appreciate the spaciousness and modern ambiance it offers.
These are just a few of the many benefits of an open floor plan. It’s important to note that while it may not be suitable for every home or situation, when thoughtfully designed, an open floor plan can transform your living space and enhance your overall lifestyle.
Factors to Consider before Designing an Open Floor Plan
Designing an open floor plan requires careful consideration of various factors to ensure a functional and harmonious living space. Here are some key factors to keep in mind before embarking on your open floor plan design:
- Layout and structural elements: Assess the layout and structural elements of your home to determine if it can accommodate an open floor plan. Consult with a professional architect or contractor to ensure that load-bearing walls or other structural elements can be safely removed or modified.
- Lifestyle and functionality: Consider your lifestyle and how an open floor plan will support your daily activities. Think about how you and your family use different spaces in the home and how an open layout can enhance functionality. Will it allow for better interaction, entertainment, or ease of movement?
- Privacy needs: While open floor plans foster a sense of connectivity, it’s important to consider individual privacy needs. Determine if there are certain areas that require separation or if you need to incorporate design elements such as room dividers or sliding partitions to create privacy when needed.
- Noise control: Open spaces can lead to increased noise levels due to the lack of walls to absorb sound. Consider using acoustic materials, such as carpets, curtains, or soundproofing panels, to minimize noise and create a more peaceful environment.
- Storage solutions: Without walls, storage space can become a challenge. Think about creative storage solutions such as built-in shelving, hidden cabinets, or furniture with built-in storage compartments. These will help keep your space organized and clutter-free.
- Lighting and electrical planning: An open floor plan allows for more natural light to penetrate the space. However, you should also plan for artificial lighting to ensure adequate illumination throughout the day and night. Consider the placement of light fixtures, electrical outlets, and switches to meet your lighting needs.
- Heating and cooling: Open floor plans can affect the distribution of heating and cooling in your home. Consult with a HVAC specialist to ensure that the system is adequately designed to maintain comfortable temperatures throughout the open space.
- Building codes and permits: Ensure that you are familiar with local building codes and regulations before making modifications to your home. Consult with a professional to understand what permits may be required for your open floor plan renovation.
By considering these factors before designing your open floor plan, you can create a space that not only looks stunning but also suits your lifestyle and meets your practical needs.
Maximizing Natural Light and Airflow
One of the key advantages of an open floor plan is the opportunity to maximize natural light and airflow throughout your home. Here are some tips to help you make the most of these elements:
- Orientation and Window Placement: Assess the orientation of your house and the path of the sun to determine the best placement for windows. Strategically position windows to allow for ample sunlight to enter the space. Consider installing larger windows, skylights, or glass doors to maximize natural light.
- Light-colored Walls and Ceiling: Opt for light-colored paint or wallpaper on walls and ceilings. Light colors help reflect natural light and give the illusion of a brighter and more spacious environment.
- Window Treatments: Choose window treatments that allow for maximum natural light when open and provide privacy when closed. Sheer curtains, blinds, or light-filtering shades are great options to let in light while maintaining privacy.
- Reflective Surfaces: Incorporate reflective surfaces, such as mirrors or glossy finishes, to bounce natural light around the room. This can help enhance the brightness and create a sense of openness.
- Open the Space to the Outdoors: Extend your open floor plan to outdoor spaces, such as patios or decks, by installing sliding glass doors or large windows. This creates a seamless transition between indoor and outdoor living and allows for an abundance of natural light to flood the space.
- Proper Ventilation: Ensure good airflow in your open floor plan by incorporating features such as ceiling fans, operable windows, or skylights. Cross-ventilation can help regulate temperature and create a refreshing atmosphere.
- Interior Layout: Consider the placement of furniture and fixtures to avoid blocking natural light sources. Arrange your furniture in a way that allows light to flow freely throughout the space.
- Lighting Design: Complement the natural light with artificial lighting that simulates daylight. Use a combination of ambient, task, and accent lighting to create a layered lighting scheme that enhances the overall brightness and ambiance of the open floor plan.
By implementing these strategies, you can create a well-lit and breezy environment in your open floor plan, making your home feel more connected to the outdoors and enhancing the overall comfort and beauty of the space.
Selecting an Appropriate Color Palette
When designing an open floor plan, selecting the right color palette is crucial as it sets the tone and atmosphere of your space. Here are some considerations to help you choose an appropriate color palette:
- Light and Neutral Colors: Opt for light and neutral colors as the base of your color palette. These hues create a sense of openness and allow natural light to bounce off walls, making the space feel brighter and more expansive.
- Monochromatic Schemes: Consider using a monochromatic color scheme, using various shades of a single color. This creates a cohesive and harmonious look throughout your open floor plan. Shades of white, beige, or light gray can work well in achieving this effect.
- Accent Colors: Introduce accent colors to add depth and visual interest to your open floor plan. Choose colors that complement the neutral base and reflect your personal style. Use them sparingly in furniture, décor items, or artwork to create focal points and bring life to the space.
- Color Flow: When selecting colors for an open floor plan, consider how they flow from one area to another. Aim for a cohesive and seamless transition by choosing colors that work well together. This helps create a sense of unity and visual continuity throughout the space.
- Contrasting Elements: Introduce contrasting elements to create visual drama and prevent the space from feeling monotonous. This can be achieved by incorporating darker hues or using contrasting colors in furniture, rugs, or accent walls.
- Consider the Mood: Think about the mood you want to evoke in each area of your open floor plan. Soft and calm tones can create a tranquil setting, while vibrant and bold colors can add energy and vibrancy to the space. Align the color palette with the desired atmosphere for each specific area.
- Natural Elements: Draw inspiration from nature when selecting your color palette. Earthy tones, such as greens, blues, or sandy beiges, can bring a sense of serenity and connection to the outdoors into your open floor plan.
- Coordinate with Furniture and Décor: Consider the colors of your existing furniture and décor pieces and choose a color palette that complements and harmonizes with them. This ensures a cohesive and well-coordinated look in your open floor plan.
Remember, the color palette you choose should reflect your personal style, evoke the desired mood, and enhance the overall aesthetic of your open floor plan. Take the time to experiment with different colors and combinations to find the perfect palette that suits your vision and creates a welcoming and visually appealing living space.
Read more: How To Design A House Floor Plan
Furniture Placement in an Open Floor Plan
Proper furniture placement is key to creating a functional and visually appealing open floor plan. Here are some tips to help you maximize the space and create distinct areas within your open layout:
- Create Zones: Divide your open floor plan into different functional zones, such as a living area, dining area, and workspace. This helps define each area and gives a sense of purpose to the space.
- Consider Traffic Flow: When arranging furniture, take into account the flow of foot traffic. Ensure that there are clear pathways between different areas of your open floor plan, allowing for easy movement and navigation.
- Anchor the Space: Use area rugs or furniture groupings to anchor specific areas within your open floor plan. This helps create visual boundaries and defines each zone.
- Focal Points: Determine focal points in each area and arrange furniture accordingly. For example, place a sofa facing a fireplace or a TV in the living area, or position the dining table in a way that draws attention to a large window or artwork.
- Scale and Proportion: Consider the scale and proportion of your furniture in relation to the size of the open space. Avoid oversized pieces that can overwhelm the area, instead opting for furniture that allows for comfortable movement and ample visual space.
- Furniture Placement: Arrange furniture in a way that promotes conversation and interaction. For example, position sofas and chairs in a circular or L-shaped arrangement to encourage face-to-face seating.
- Utilize Versatile Furniture: Opt for multifunctional furniture pieces that can serve multiple purposes, such as a coffee table with storage or a sofa that can be converted into a guest bed. This helps maximize space and functionality in your open floor plan.
- Balance and Symmetry: Aim for a sense of balance and symmetry in your furniture placement. Distribute furniture evenly throughout the space to create a visually appealing and harmonious arrangement.
- Consider Visual Blockers: If desired, use furniture or decorative screens to create visual dividers between different areas. This can help provide a sense of privacy and separation while still maintaining the openness of the floor plan.
- Experiment and Rearrange: Don’t be afraid to experiment with different furniture layouts. It may take some trial and error to find the arrangement that works best for your space. Be open to rearranging furniture to suit your evolving needs and preferences.
By following these guidelines for furniture placement, you can create a well-balanced and functional open floor plan, where each area has its distinct purpose and contributes to the overall aesthetic of the space.
Creating Defined Spaces within an Open Floor Plan
Designing an open floor plan doesn’t mean sacrificing the sense of defined spaces. By implementing some strategies, you can create distinct areas within your open layout. Here are some tips to help you create defined spaces in your open floor plan:
- Use Furniture Arrangement: Arrange furniture strategically to define different areas. For example, position a sofa and rug to create a living room area, or place a dining table with chairs to delineate the dining area. Furniture acts as physical boundaries and visually separates spaces within the open floor plan.
- Employ Room Dividers: Consider using room dividers to create visual separation between areas. This can be achieved through the use of folding screens, bookshelves, or curtains that can be drawn to provide privacy when needed.
- Utilize Different Flooring Materials: To visually distinguish areas, use different flooring materials or rugs. For instance, use hardwood floors in the living area and tiles in the kitchen or dining area. This change in flooring signals a transition from one space to another.
- Define with Lighting: Use lighting fixtures to define specific spaces within the open floor plan. Hanging pendant lights or chandeliers can highlight the dining area, while recessed lighting or floor lamps can accentuate the living area.
- Create Visual Boundaries: Employ visual cues such as accent walls, wall art, or wallpaper to define different zones. Use contrasting paint colors, wallpaper patterns, or artwork to demarcate specific areas and add visual interest to your open floor plan.
- Consider Ceiling Treatments: Differentiate spaces through ceiling treatments, such as dropped ceilings, beams, or decorative molding. These architectural elements can help define areas while adding a touch of elegance to your open floor plan.
- Use Plants or Greenery: Incorporate indoor plants or greenery to create natural boundaries between different areas. Large potted plants or vertical gardens can act as visual dividers while adding a refreshing touch to your open floor plan.
- Add Texture and Material Differentiation: Introduce texture and material variation to designate different spaces. For example, use different types of wall finishes or wall coverings, such as textured paint or wallpaper, to differentiate areas and create visual interest.
- Consider Functional Zones: Define spaces based on their functionality. Designate specific areas for activities such as reading nooks, home offices, or play areas. This helps optimize the functionality of your open floor plan by providing dedicated spaces for different activities.
- Opt for Partial Walls: If complete separation is desired, partial walls or half walls can be an option. These provide both visual and physical separation between areas while still maintaining the open feel.
By implementing these strategies, you can create defined spaces within your open floor plan, giving each area its distinct character and functionality while preserving the overall openness and flow of the space.
Incorporating Storage Solutions
When designing an open floor plan, it is important to consider storage solutions to maintain an organized and clutter-free living space. Here are some tips to help you incorporate storage solutions into your open floor plan:
- Utilize Built-in Shelving: Install built-in shelving units along walls to maximize vertical space. These shelves can serve as both storage and display areas for books, decor items, and personal belongings.
- Design Custom Cabinets: Opt for custom cabinets that can be tailored to fit your specific storage needs. Custom-built cabinets can be integrated into various areas of your open floor plan, such as the kitchen, living room, or hallway, providing ample space to store items out of sight.
- Invest in Dual-Purpose Furniture: Choose furniture pieces that serve a dual purpose by providing hidden storage compartments. For example, an ottoman with a lift-up top can be used as a coffee table while providing additional storage space for blankets, pillows, or magazines.
- Use Storage Ottomans or Baskets: Incorporate storage ottomans or decorative baskets in your open floor plan. These can easily blend in with your decor and provide a convenient way to store items such as toys, blankets, or remote controls.
- Consider Floating Shelves: Install floating shelves to maximize storage without taking up valuable floor space. Floating shelves can be used in the kitchen to store cookbooks or display decorative items, or in the living room to showcase photographs and art pieces.
- Utilize Under-stair Storage: Make use of the often-underutilized space under the stairs by converting it into built-in storage. This area can serve as a discreet storage solution for shoes, coats, or other belongings.
- Create Customized Closet Systems: Design closets that are customized to fit your storage requirements. Install adjustable shelves, hooks, and drawers to optimize the space and create an organized storage solution for clothing, accessories, and other items.
- Opt for Multifunctional Room Dividers: Use room dividers that include storage compartments. These dividers can provide a visual separation between areas while offering a practical solution for storing items such as books, media equipment, or office supplies.
- Consider Hidden Storage: Incorporate hidden storage solutions into your open floor plan by using furniture with hidden compartments or built-in storage behind panels or walls. This allows you to keep items out of sight while maintaining a clean and clutter-free aesthetic.
- Maximize Vertical Space: Make use of the vertical space in your open floor plan by installing tall cabinets or shelving units. Vertical storage solutions help maximize storage capacity while minimizing the footprint.
By incorporating these storage solutions into your open floor plan, you can keep your living space organized, functional, and free from clutter, ensuring a clean and inviting environment for you and your family.
When designing a house with an open floor plan, consider using furniture and area rugs to define different spaces within the open layout, creating a sense of separation and functionality.
Flooring Options for an Open Floor Plan
When designing an open floor plan, choosing the right flooring is essential as it sets the foundation for the overall aesthetic and functionality of the space. Here are some flooring options to consider:
- Hardwood Flooring: Hardwood flooring is a timeless and versatile choice for an open floor plan. Its natural beauty and durability make it suitable for high-traffic areas. Hardwood flooring can seamlessly connect different areas within the open layout, creating a cohesive and elegant look.
- Laminate Flooring: Laminate flooring offers the look of hardwood at a more affordable price. It is scratch-resistant and easy to maintain, making it a practical option for busy households. Laminate flooring comes in various styles and finishes, allowing you to achieve the desired aesthetic for your open floor plan.
- Tile Flooring: Tile flooring, such as ceramic or porcelain tiles, is a popular choice for kitchens, bathrooms, and entryways in open floor plans. It is durable, waterproof, and easy to clean. With countless design options available, you can achieve various looks, from sleek and contemporary to rustic and traditional.
- Engineered Wood Flooring: Engineered wood flooring is composed of layers of real wood and high-density fiberboard, providing stability and resistance to moisture. It offers the beauty of hardwood with enhanced durability, making it suitable for areas that may be prone to moisture or temperature fluctuations.
- Vinyl Flooring: Vinyl flooring has come a long way and is now available in a wide range of styles, including luxury vinyl planks (LVP) and luxury vinyl tiles (LVT). It is highly durable, waterproof, and easy to maintain. Vinyl flooring offers the versatility to mimic the look of other flooring types, such as hardwood or tile, at a more budget-friendly price.
- Concrete Flooring: If you’re looking for an industrial or modern aesthetic, concrete flooring is an excellent option. It is durable, low-maintenance, and provides a sleek and contemporary look. Concrete can be polished, stained, or textured to achieve various designs and finishes.
- Cork Flooring: Cork flooring is an eco-friendly option that offers a soft and comfortable feel underfoot. It has natural sound and heat insulation properties, making it ideal for open floor plans. Cork is available in a variety of colors and patterns, allowing for creative and unique designs.
- Carpeting: Carpet is a cozy and comfortable flooring option for open floor plans, especially in areas such as the living room or bedroom. It provides warmth and sound insulation. Choose carpet with a low pile or consider carpet tiles for easy maintenance and layout flexibility.
- Bamboo Flooring: Bamboo flooring is a sustainable and eco-friendly choice for an open floor plan. It is durable, resistant to moisture, and offers a unique and natural aesthetic. Bamboo is available in various colors and finishes, providing versatility to suit different design preferences.
- Area Rugs: Regardless of the flooring type you choose for your open floor plan, incorporating area rugs can add warmth, texture, and define different areas within the space. Rugs help anchor furniture groupings and provide a touch of style and visual interest.
Consider the style, durability, maintenance requirements, and budget when selecting the flooring for your open floor plan. By choosing the right flooring option, you can create a stylish and functional foundation that ties the entire space together seamlessly.
Read more: How To Decorate With An Open Floor Plan
Designing the Kitchen in an Open Floor Plan
The kitchen is often the heart of the home, and when it comes to designing it within an open floor plan, there are several considerations to keep in mind. Here are some tips to help you create a functional and visually appealing kitchen in your open floor plan:
- Layout: Consider the kitchen’s layout within the open floor plan. Popular options include the L-shaped or U-shaped kitchen layout, as they provide efficiency and maximize counter and storage space. Position the kitchen near the center of the open area for accessibility and ease of interaction with adjoining spaces.
- Island or Peninsula: Incorporating an island or peninsula can serve as a multifunctional element in your kitchen. It can provide additional countertop space for meal preparation, a casual dining area, or a gathering spot for guests. Ensure there is enough space around the island for traffic flow.
- Appliance Placement: Strategically place appliances to optimize functionality. Consider the kitchen work triangle, with the sink, stove, and refrigerator forming a triangular arrangement for easy movement between tasks. The open floor plan should allow for seamless access and visibility to these essential areas.
- Storage Solutions: Maximize storage in your kitchen by utilizing a combination of cabinets, drawers, and pantry space. Consider customizing cabinets to best suit your storage needs, with features like pull-out shelves, organizers, and dividers to keep the kitchen organized and efficient.
- Utilize Vertical Space: Make use of vertical space by installing tall cabinets or open shelving extending up to the ceiling. This provides additional storage for items used less frequently or display space for attractive kitchen essentials.
- Lighting: Ensure adequate lighting in the kitchen area to enhance functionality and create a welcoming ambiance. Use a combination of task lighting, such as under-cabinet lights and pendant lights, as well as ambient lighting to provide overall illumination in the open floor plan.
- Merge Style with the Overall Design: Coordinate the style and materials used in the kitchen with the rest of the open floor plan. The transition should be seamless, with consistent color palettes, flooring materials, and design elements to create a cohesive and harmonious look throughout.
- Backsplash and Countertops: Select backsplash tiles and countertop materials that complement the style of your kitchen while adding visual interest. Consider durable and low-maintenance options that can withstand the demands of a busy kitchen.
- Open Shelving: Incorporate open shelving in your kitchen design to display attractive dishes, glasses, or cookbooks. This adds a decorative touch and makes frequently used items easily accessible.
- Blend Appliances with Cabinetry: To maintain a streamlined and cohesive look in your open floor plan, consider integrating your appliances with cabinetry. Custom paneling or matching finishes can help appliances blend seamlessly with the surrounding kitchen design.
By considering these design tips, you can create a well-designed and functional kitchen that harmonizes with the overall open floor plan. The kitchen will not only be a practical space for meal preparation but also a central gathering place for family and friends within the open living area.
Designing the Living Room in an Open Floor Plan
The living room is a central and important space in an open floor plan, serving as an area for relaxation, entertainment, and socializing. Here are some tips to help you create a cozy and inviting living room within your open floor plan:
- Zoning: Define the living room area within the open floor plan by using furniture placement and rugs to visually demarcate the space. Position the main seating arrangement, such as a sofa and chairs, to create an intimate and comfortable seating area.
- Focal Point: Consider incorporating a focal point in the living room, such as a fireplace, a large artwork, or a media wall. This visually anchors the space and creates a sense of coziness and interest.
- Lighting: Incorporate a combination of lighting sources to provide both functionality and ambiance. Use overhead lighting, such as chandeliers or pendant lights, for general illumination, and mix in table lamps or floor lamps for task lighting and to create a warm and inviting atmosphere in the evenings.
- Furniture Arrangement: Arrange furniture in a way that promotes conversation and comfort. Consider placing seating pieces facing each other to encourage face-to-face interaction and create an inviting atmosphere for conversation and relaxation.
- Comfortable Seating: Choose comfortable and cozy seating options, such as sofas with plush cushions and armchairs that invite relaxation. Incorporate throw pillows and blankets to add both style and comfort.
- Media and Entertainment: If incorporating a television or media center, position it in a way that is visible and easily accessible from the seating area. Consider concealing cables and cords for a clean and organized look.
- Storage: Integrate storage solutions into your living room design to keep the space organized and clutter-free. Use media consoles, sideboards, or shelving units to store and display books, decorative items, or media equipment.
- Color Palette: Choose a color palette that complements the overall design scheme of the open floor plan. Consider light and neutral colors for the walls as a base, then add pops of color through accent pillows, rugs, or artwork to add personality and visual interest to the living room area.
- Accents and Decor: Add personal touches and decorative elements to reflect your style and create a welcoming atmosphere. Incorporate artwork, decorative vases, or wall shelves to showcase treasured items and infuse your living room with personality.
- Window Treatments: Choose window treatments that allow flexibility in privacy and light control. Consider options such as drapes, blinds, or shades that can be adjusted to maintain privacy while still allowing natural light to enter the space.
By implementing these design tips, you can create a comfortable and inviting living room within your open floor plan. This space will serve as a focal point for relaxation, entertainment, and quality time with family and friends in your open living area.
Designing the Dining Area in an Open Floor Plan
The dining area plays a significant role in an open floor plan, serving as a gathering place for meals and entertaining. Here are some tips to help you design a functional and stylish dining area within your open floor plan:
- Zone the Dining Area: Define the dining area within the open floor plan by positioning the dining table and chairs in a dedicated space. Use an area rug or pendant lighting to visually separate the dining area from the rest of the open space.
- Determine the Table Size: Consider the size of your dining area and the number of people you typically host. Choose a dining table that comfortably accommodates your needs without overwhelming the space.
- Seating: Select dining chairs or benches that not only complement the style of your dining table but also offer comfort for extended gatherings. Consider the number of guests you’ll typically host to ensure there is enough seating.
- Focal Point: Create a focal point in the dining area to draw attention and add visual interest. Hang a statement chandelier above the dining table or consider a feature wall with wallpaper, artwork, or a mirror as a centerpiece.
- Lighting: Ensure proper lighting above the dining table to create an inviting ambiance during meals. Install a pendant light or chandelier that is proportionate to the size of the table and adjustable for different lighting needs.
- Storage: Incorporate storage solutions specific to the dining area. Consider a sideboard, buffet, or console table where you can store dinnerware, linens, and other dining essentials. This not only provides functionality but also enhances the overall design of the dining space.
- Window Treatments: Consider the use of window treatments in the dining area for privacy and light control. Opt for options such as curtains or blinds that can be opened to allow natural light during the day while providing privacy during intimate dinners.
- Color Palette: Choose a color palette that complements the overall open floor plan design while creating a distinct atmosphere in the dining area. Consider the mood you want to evoke during meals—whether it’s a formal, elegant setting or a more casual and relaxed ambiance.
- Accessories and Table Decor: Add personal touches and decorative elements to style your dining table. Select a centerpiece, such as a floral arrangement or a bowl of fruit, to anchor the table. Consider using table linens, placemats, and dinnerware that coordinate with the overall aesthetic of the space.
- Flow and Accessibility: Ensure there is adequate space around the dining area for comfortable movement and easy access to and from the kitchen. Allow enough room for guests to pull out chairs and move around the table without feeling cramped.
By considering these design tips, you can create a stylish and functional dining area within your open floor plan. This dedicated space will provide a warm and inviting atmosphere for memorable meals and gatherings with family and friends.
Designing the Bedroom and Bathroom in an Open Floor Plan
Designing the bedroom and bathroom in an open floor plan requires careful consideration to ensure privacy, functionality, and a seamless flow within the space. Here are some tips to help you create a harmonious and functional layout:
- Separation with Partial Walls: If complete privacy is desired, consider using partial walls or room dividers to create a distinct area for the bedroom. This can provide a sense of separation while maintaining the open feel of the floor plan.
- Bed Placement: Position the bed in a way that offers privacy and accommodates natural flow. Consider placing the headboard against a wall or partition for added privacy and noise reduction.
- Furniture Selection: Choose furniture pieces that optimize space without overwhelming the bedroom area. Consider multifunctional furniture, such as a bed with built-in storage or a desk/vanity that can double as a workspace. This helps maximize functionality within a limited footprint.
- Privacy Screens or Curtains: If a completely separate area is not feasible, consider using privacy screens or curtains around the bed to create a more intimate space within the open floor plan. This provides a visual barrier without closing off the area completely.
- Lighting: Incorporate layered lighting in the bedroom to create a cozy ambiance. Use a combination of general overhead lighting, bedside lamps, and task lighting to provide options for different activities, such as reading or getting ready.
- Consider Soundproofing: If noise is a concern in the open floor plan, consider using soundproofing materials in the bedroom area. This can help create a peaceful and private retreat by reducing noise transmission from other areas.
- Bathroom Placement: Consider placing the bathroom adjacent to or near the bedroom for easy access and convenience. This helps maintain privacy while providing functional proximity.
- Partition with Sliding Doors: Install sliding doors to separate the bedroom and bathroom when needed. This allows for flexibility, as the doors can be opened to create an open feel or closed for privacy when desired.
- Bathroom Design: Opt for a bathroom layout that maximizes space and functionality. Consider a walk-in shower, a wall-mounted vanity, and storage solutions to keep the bathroom organized and clutter-free.
- Visual Continuity: Ensure the design elements in the bedroom and bathroom area seamlessly blend with the overall aesthetic of the open floor plan. Use a consistent color palette or complementary materials to create visual continuity throughout the space.
By following these design tips, you can create a private and functional bedroom and bathroom area within your open floor plan. By carefully considering the layout, furniture selection, and privacy-enhancing strategies, you can achieve a harmonious balance between privacy and openness in your personal sanctuary.
Read more: How To Separate An Open Floor Plan
Incorporating Privacy in an Open Floor Plan
In an open floor plan, creating privacy can be challenging. However, there are several strategies you can employ to carve out private spaces without compromising the openness of the layout. Here are some tips to help you incorporate privacy in your open floor plan:
- Room Dividers: Use room dividers to create visual separation between different areas. This can be achieved through the use of folding screens, sliding doors, or bookshelves placed strategically to provide privacy when needed.
- Privacy Screens: Install privacy screens to partially obscure certain areas while still allowing light to pass through. Screens made of materials such as frosted glass, etched glass, or decorative panels can help define spaces and add an element of privacy.
- Curtains or Drapes: Utilize curtains or drapes to create temporary partitions and provide privacy whenever desired. Choose fabrics that complement the overall design of the space and can be easily drawn for privacy or pulled back to maximize openness.
- Blinds or Shades: Install blinds or shades on windows to control the level of privacy and natural light. Adjustable blinds or shades give you the flexibility to let in ample light during the day while ensuring privacy at night or when needed.
- Strategic Furniture Placement: Arrange furniture strategically to create separate and intimate areas within an open floor plan. Position larger furniture pieces, such as sofas or bookshelves, to act as physical barriers and provide a sense of privacy between different zones.
- Sliding Doors or Pocket Doors: Incorporate sliding doors or pocket doors to separate areas within the open floor plan. These can be used to close off spaces or open them up as needed, allowing for privacy without permanently closing off the areas.
- Designated Nooks or Alcoves: Create cozy nooks or alcoves within the open floor plan that offer a secluded space for reading, working, or relaxation. This can be achieved by placing furniture or decorative screens strategically to carve out these intimate areas.
- Soundproofing: Improve privacy by incorporating soundproofing techniques. This can include using materials that absorb sound, such as acoustic panels, rugs, or curtains, to reduce noise disturbances between different areas in the open floor plan.
- Consider Window Treatments: Use window treatments such as blinds, curtains, or shades to provide both privacy and light control. Depending on the level of privacy needed, choose options that allow you to adjust natural light while maintaining a sense of seclusion.
- Personalize with Decor: Incorporate decorative elements such as plants, artwork, or shelving units to create visual interest and add a sense of privacy. These elements can help define areas within the open floor plan and provide a personal touch.
By incorporating these privacy-focused strategies, you can successfully create secluded spaces within your open floor plan. Balancing privacy with the openness of the layout allows for a harmonious and functional living environment that meets both your need for seclusion and your desire for an open and connected space.
Conclusion
Designing an open floor plan requires careful consideration of various factors to create a functional, visually appealing, and harmonious living space. By keeping the following points in mind, you can successfully navigate the design process:
Firstly, recognize the benefits of an open floor plan, including increased social interaction, enhanced natural light and airflow, improved functionality, and increased resale value. Understanding these advantages will help you make informed decisions throughout the design process.
Before embarking on your open floor plan design, carefully consider factors such as layout and structural elements, lifestyle and functionality, privacy needs, noise control, storage solutions, lighting and electrical planning, heating and cooling considerations, and the necessary building codes and permits.
To maximize natural light and airflow, strategically position windows, utilize light-colored walls and ceilings, and incorporate reflective surfaces. Additionally, consider opening the space to the outdoors and implementing proper ventilation systems.
When selecting an appropriate color palette for your open floor plan, opt for light and neutral colors as a base, and then add complementary accent colors to create depth and visual interest. Coordinate the color scheme throughout the space to maintain a cohesive look.
When it comes to furniture placement, create distinct zones within the open floor plan using furniture arrangement, room dividers, or the strategic placement of rugs. Ensure traffic flow is considered, and create a balanced and symmetrical layout that encourages conversation and interaction.
While open floor plans offer a sense of connectivity, it’s essential to create defined spaces within the layout. Utilize techniques such as furniture arrangement, vertical storage, ceiling treatments, and different flooring materials to visually separate areas and create a sense of privacy.
Incorporate storage solutions that optimize the space and create an organized environment. Use built-in shelving, custom cabinets, dual-purpose furniture, or hidden storage options to keep your space tidy and clutter-free.
Choose the appropriate flooring materials, such as hardwood, laminate, tile, or vinyl, that suit your style, durability needs, and maintenance requirements. Additionally, utilize area rugs to add warmth and define different areas within the open floor plan.
Designing the kitchen, living room, dining area, bedroom, and bathroom in an open floor plan requires careful thought and attention. Consider layout, focal points, lighting, furniture selection, and privacy-enhancing strategies to ensure functionality, coziness, and design continuity throughout the space.
Lastly, incorporating privacy in an open floor plan is achievable through the use of room dividers, privacy screens, curtains or drapes, strategic furniture placement, sliding doors, and soundproofing techniques. By implementing these strategies, you can create private and intimate areas within the open layout without sacrificing the overall sense of openness and connectivity.
In conclusion, designing an open floor plan requires a thoughtful approach that balances functionality, visual appeal, and privacy. By considering the various factors, utilizing creative design solutions, and incorporating your personal style, you can create a stunning living environment that meets your unique lifestyle needs. Embrace the possibilities that an open floor plan offers and enjoy the seamless flow, natural light, and connectedness of your home.
Frequently Asked Questions about How To Design A House With An Open Floor Plan
Was this page helpful?
At Storables.com, we guarantee accurate and reliable information. Our content, validated by Expert Board Contributors, is crafted following stringent Editorial Policies. We're committed to providing you with well-researched, expert-backed insights for all your informational needs.
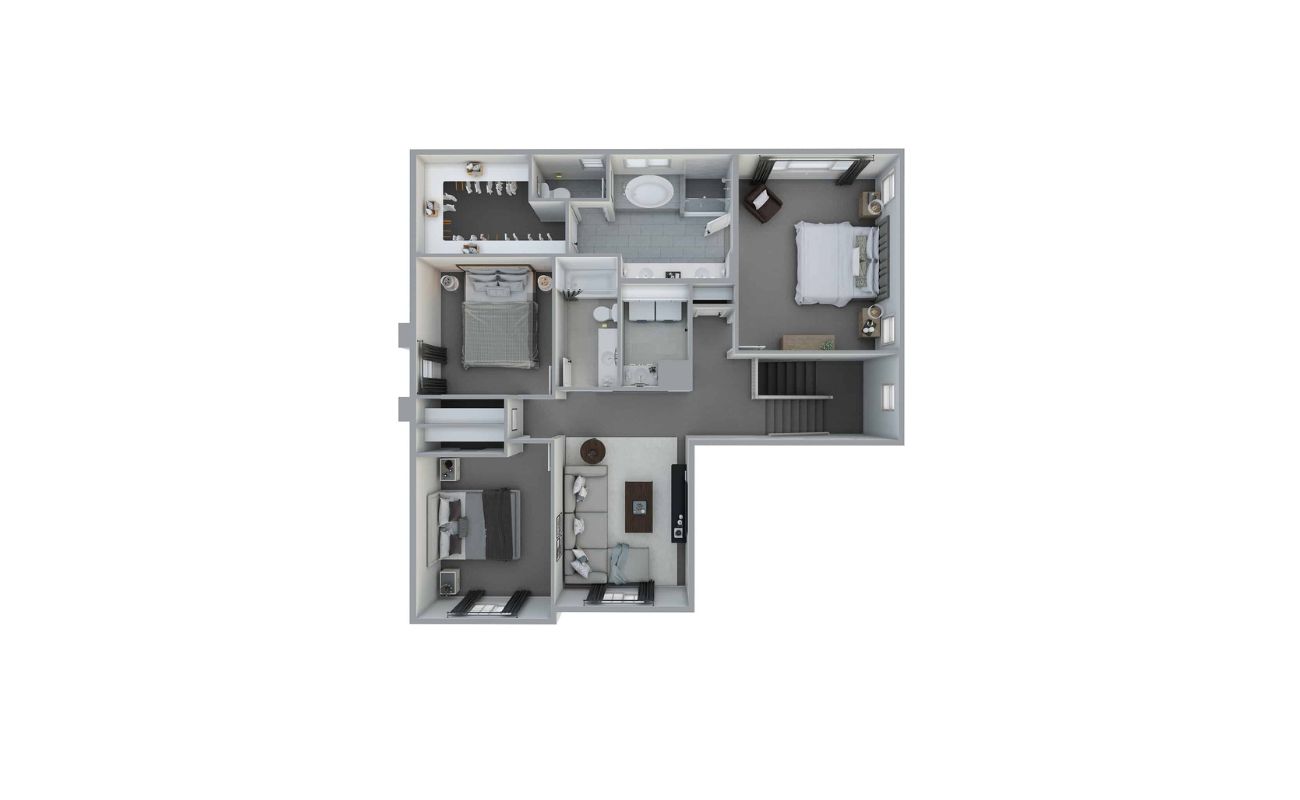
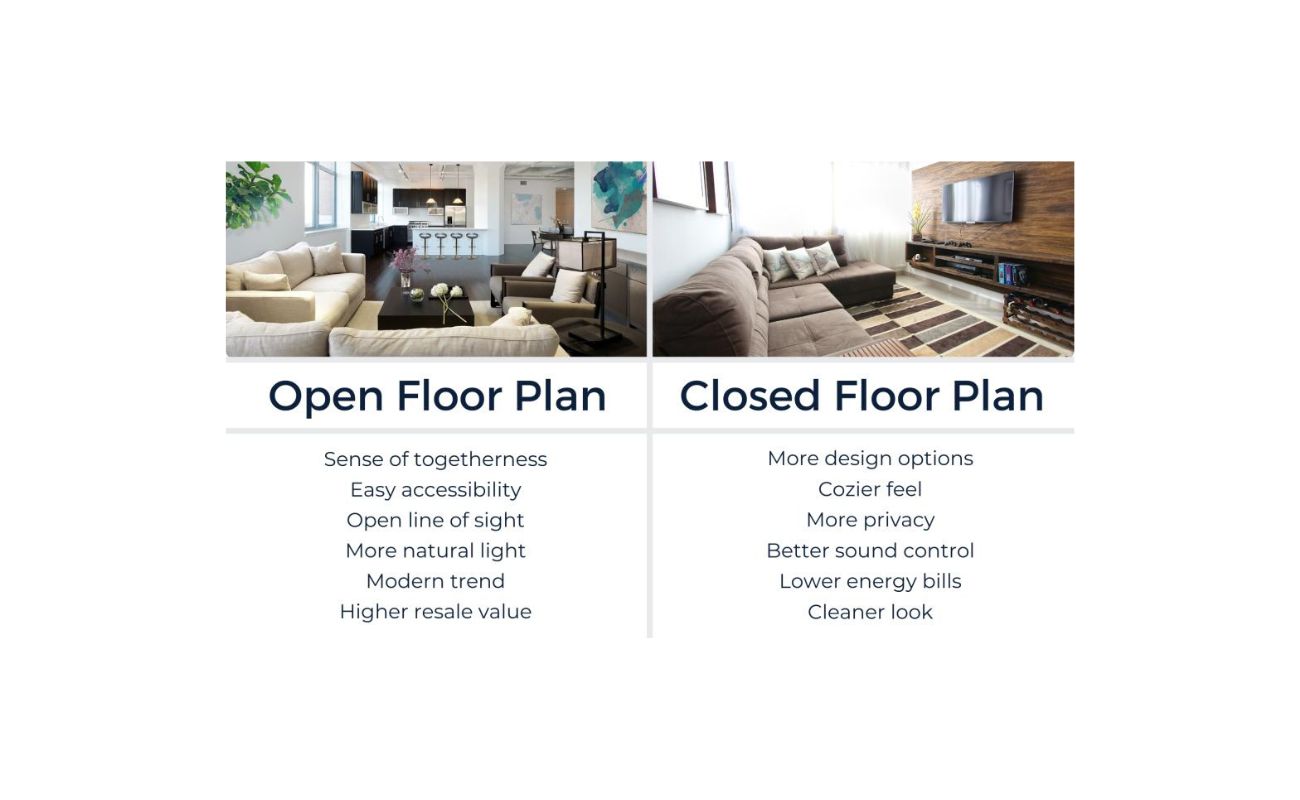
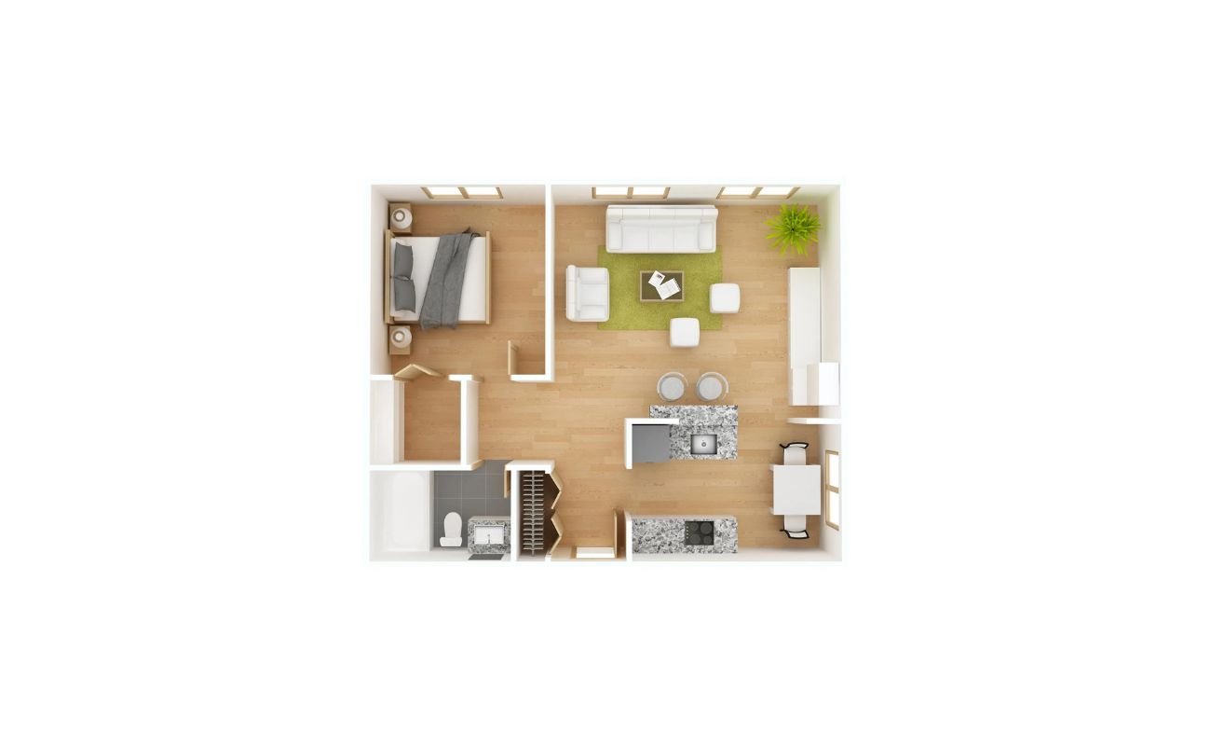
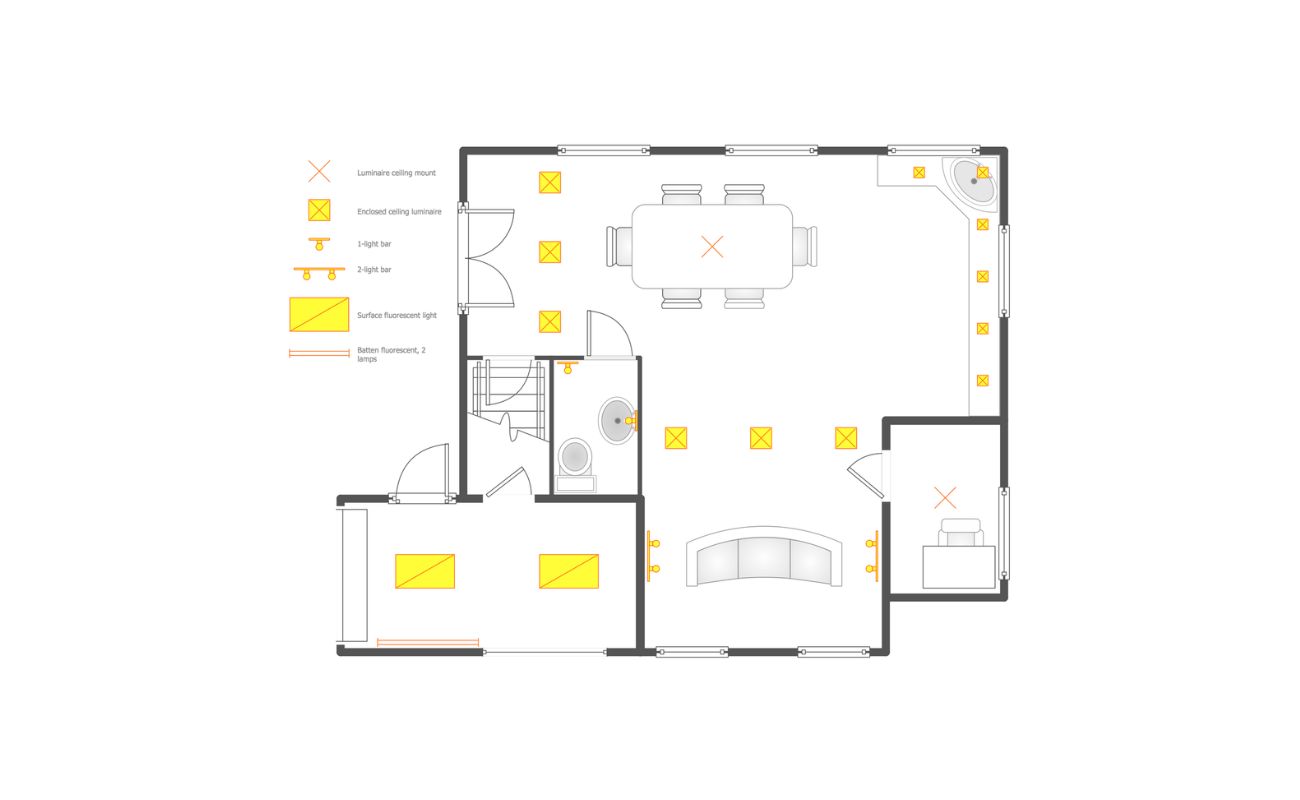
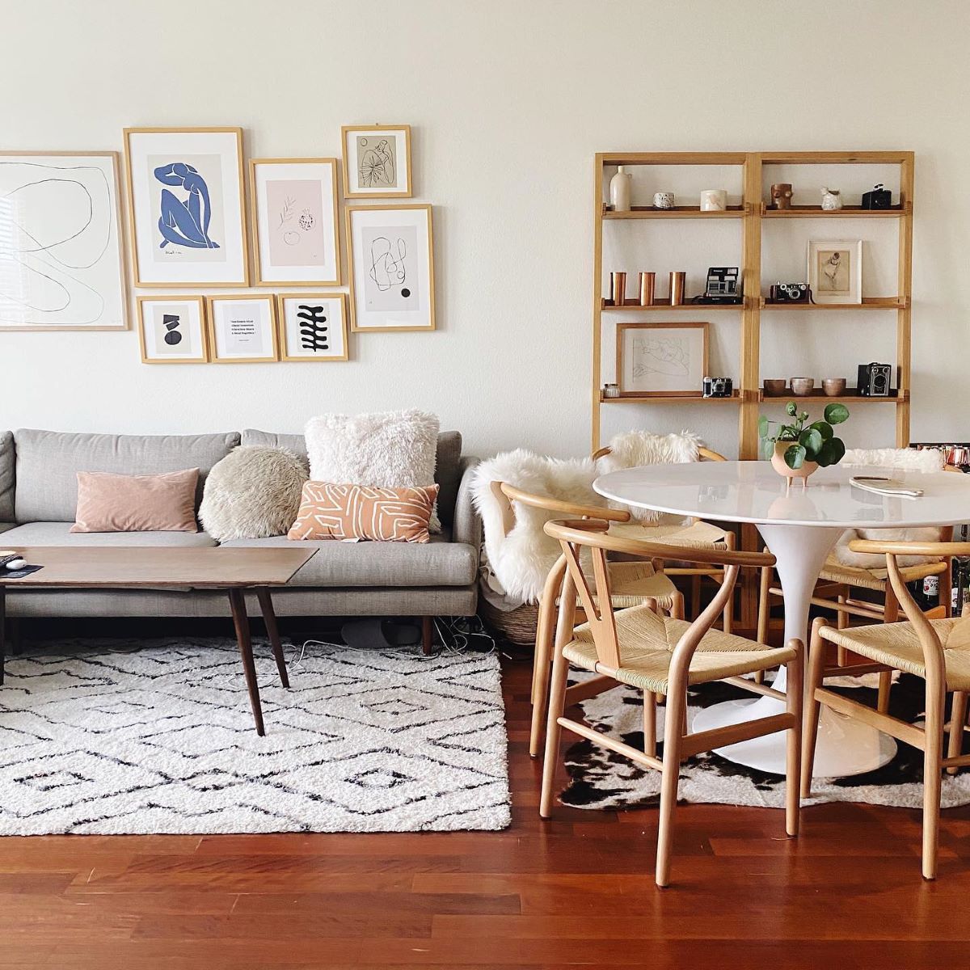
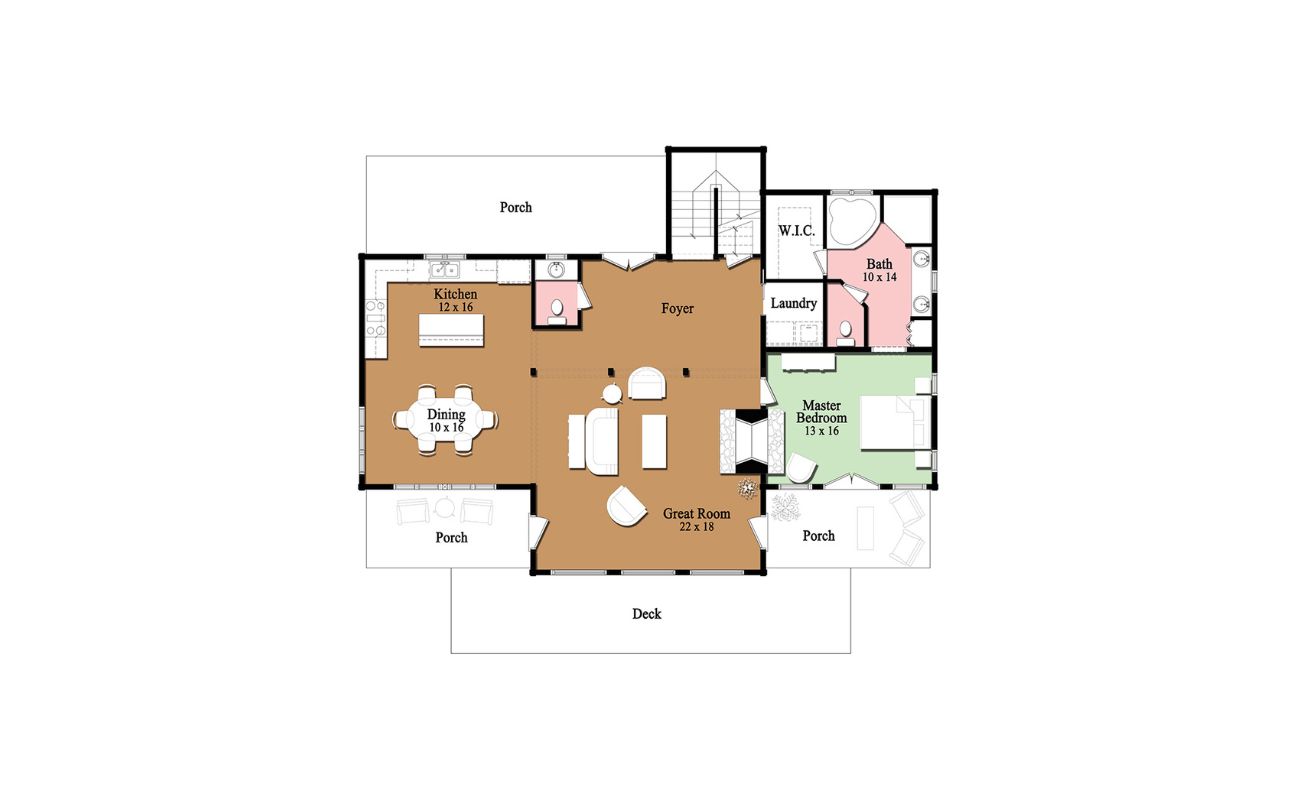

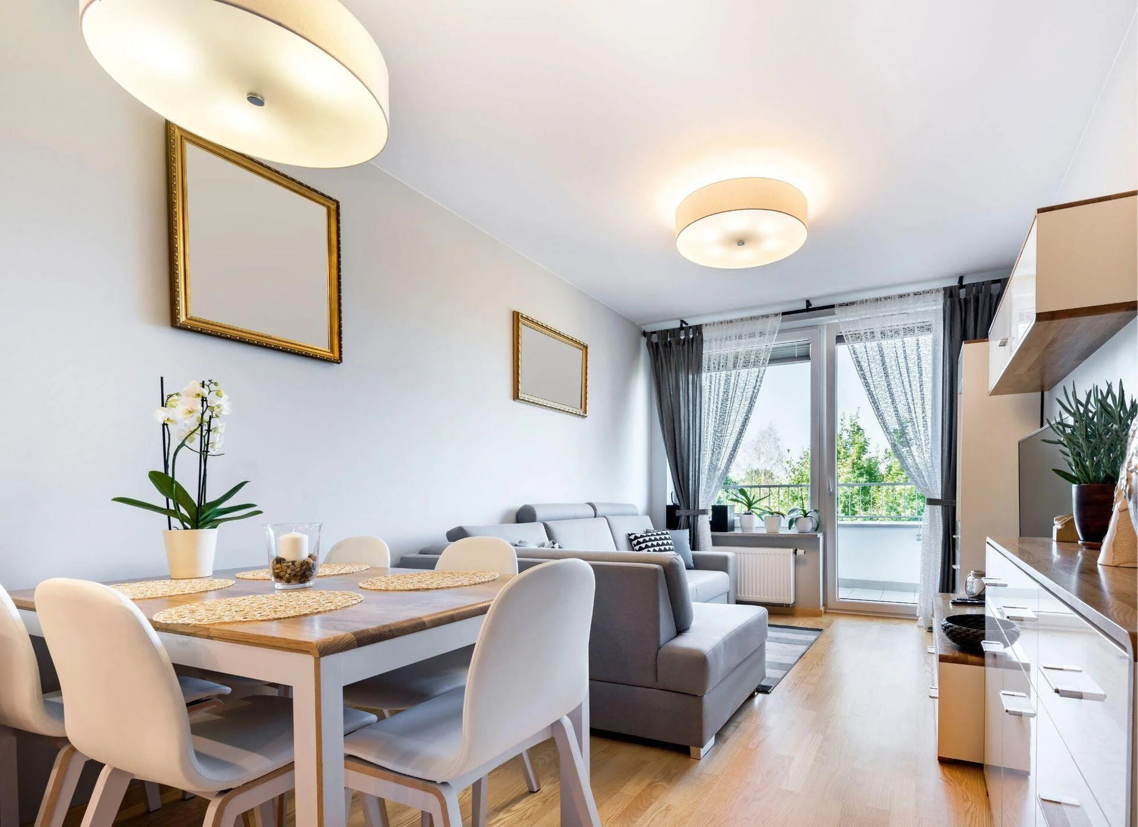
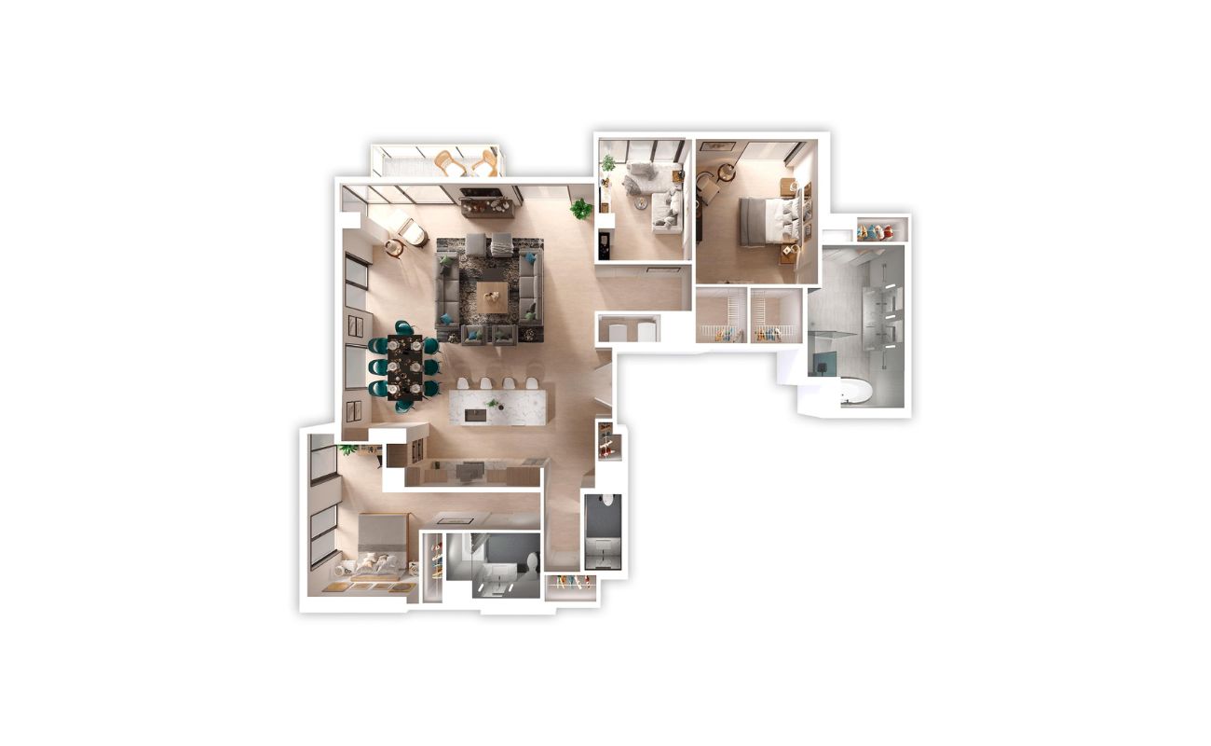
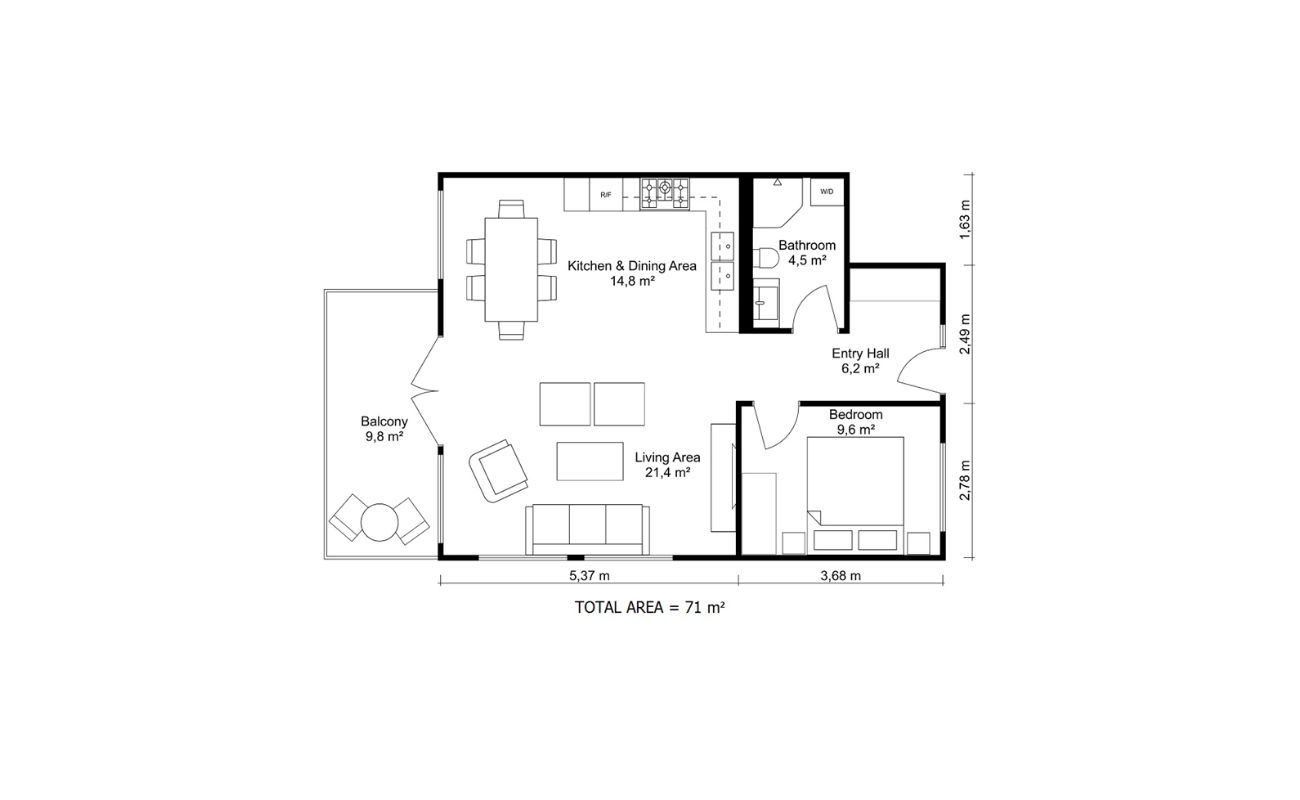

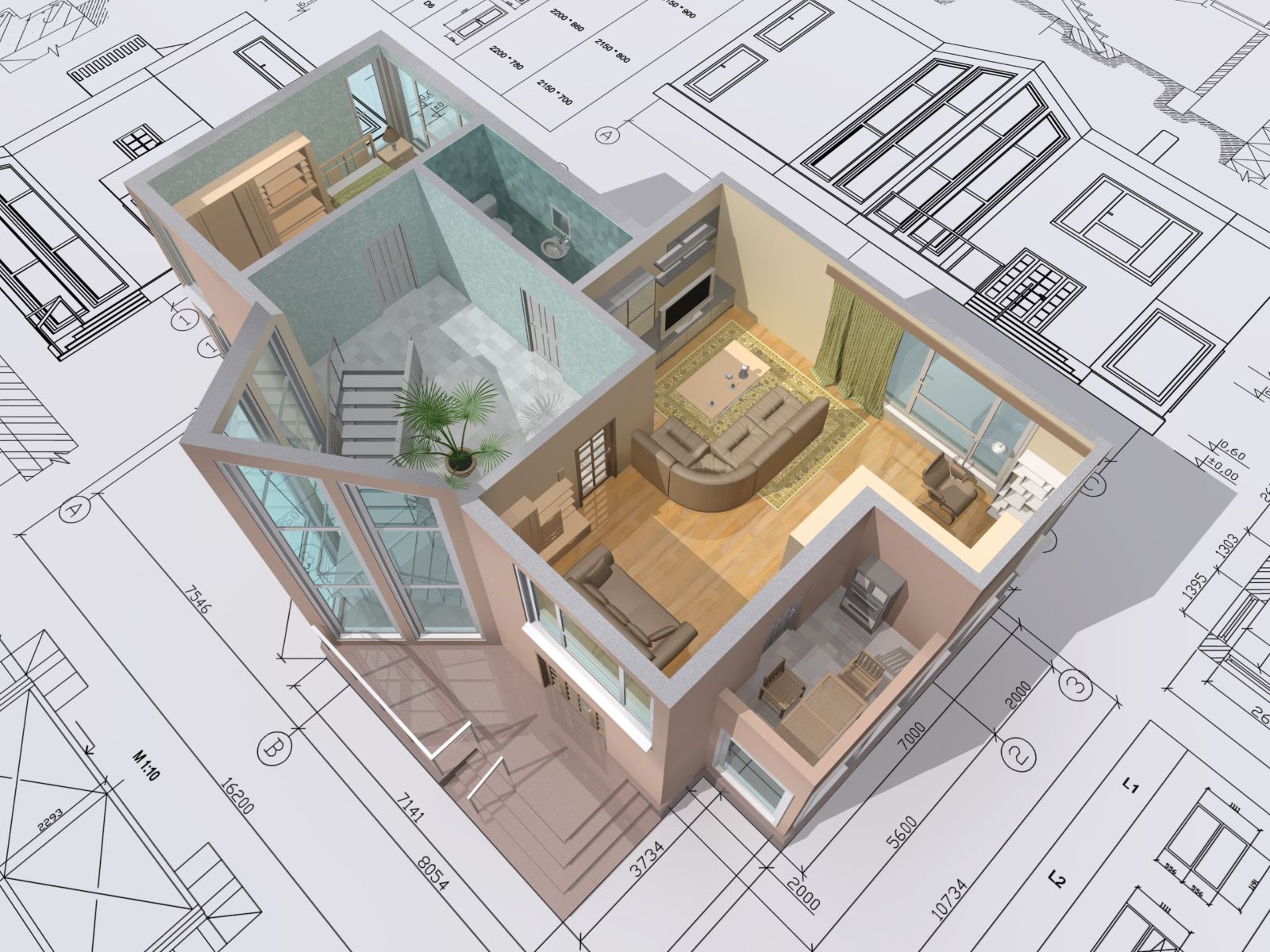

0 thoughts on “How To Design A House With An Open Floor Plan”