Home>diy>Architecture & Design>How To Design Your Dream House
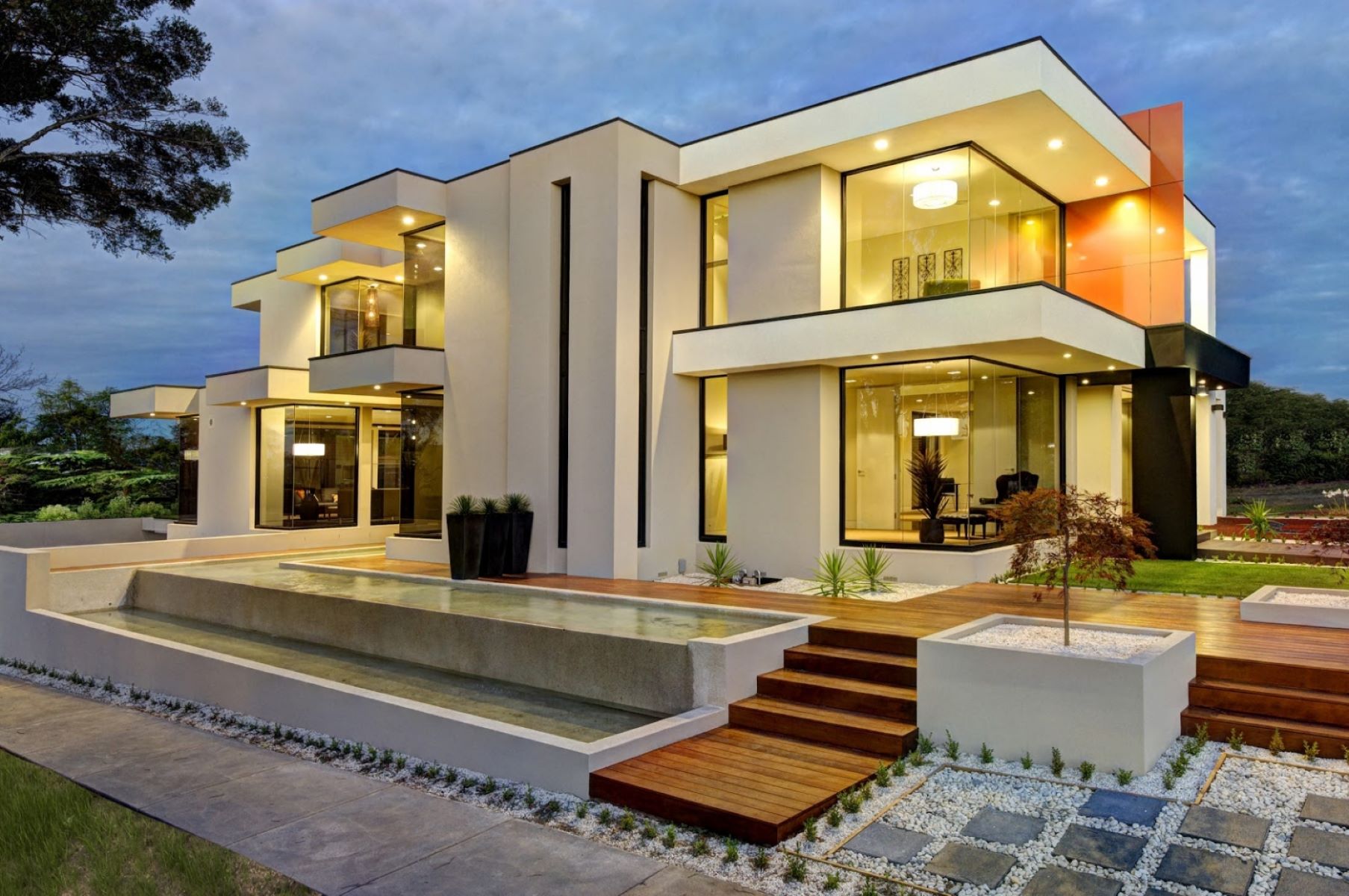

Architecture & Design
How To Design Your Dream House
Modified: December 7, 2023
Learn the essential steps and tips for designing your dream house with our expert architects. Explore the latest trends in architecture design and create a home that reflects your unique style and preferences.
(Many of the links in this article redirect to a specific reviewed product. Your purchase of these products through affiliate links helps to generate commission for Storables.com, at no extra cost. Learn more)
Introduction
Welcome to the ultimate guide on how to design your dream house! Your home is a reflection of your personality and taste, and designing a house from scratch allows you to bring your vision to life. Whether you’re starting a new chapter in your life or simply want to create a space that truly represents you, this guide will help you navigate the exciting journey of designing your dream house.
Designing a house involves a combination of creativity, practicality, and attention to detail. From envisioning the architectural style to selecting the perfect colors and finishes, each step in the design process contributes to creating a home that is both functional and aesthetically pleasing. So, let’s dive in and explore the essential steps to designing your dream house!
Key Takeaways:
- Designing your dream house involves visualizing, budgeting, choosing the right location, architectural style, layout, colors, and finishes. Incorporating smart home technology and outdoor design completes the process, creating a unique and functional living space.
- Balancing creativity with practicality, consulting professionals, and embracing alternative solutions are essential in the journey of designing your dream house. The end result will be a personalized sanctuary that reflects your style and meets your needs.
Read more: How To Add A Porch To Your House
Step 1: Visualize Your Dream House
The first step in designing your dream house is to visualize what you want it to look like. Take some time to imagine your ideal home, considering factors such as size, layout, architectural style, and overall ambiance. Think about how you want the interior and exterior spaces to flow, and how each area of the house should serve its purpose.
Consider your lifestyle and the activities you enjoy. Do you want open, spacious rooms for entertaining guests? Or do you prefer cozy nooks for relaxation? Visualize the number of bedrooms and bathrooms you require, as well as any special features or amenities you desire, like a home office, gym, or outdoor patio.
Look for inspiration in magazines, books, online platforms, and even real-life examples. Create a mood board or a collection of images that capture your desired aesthetic and design elements. This will help you communicate your vision to the architect and other professionals involved in the design process.
It’s important to be realistic about your expectations and consider practicality as well. Take into account your budget, the size of the lot or property, and any specific building codes or regulations that need to be followed in your area. Balancing your dream with practicality will ensure a successful and satisfying outcome.
Don’t hesitate to consult with an architect or design professional during this stage. They can provide valuable insights and guidance to help translate your vision into a tangible plan.
Once you have a clear visualization of your dream house, it’s time to move on to the next step: determining your budget.
Step 2: Determine Your Budget
Before diving into the design process, it’s crucial to determine your budget for building your dream house. Understanding your financial limitations will help guide your choices and ensure that your design aligns with what you can afford.
Start by assessing your current financial situation and determining how much you are willing and able to invest in your new home. Consider factors such as your savings, income, and any loans or financing options that may be available to you.
Be realistic about your budget and take into account not only the construction costs but also the expenses associated with permits, fees, landscaping, and furnishing the house. It’s always a good idea to set aside a contingency fund for unexpected costs that may arise during the construction process.
Research local construction costs and consult with professionals such as architects, builders, and contractors to get an estimate of the expenses involved in building your dream house. They can provide valuable insights into the average costs per square foot or per room in your area.
It’s important to strike a balance between your desired design features and your budget. Determine your priorities and decide which elements are essential for your dream house. You may need to make compromises or explore alternative materials or design options to stay within your budget.
Remember that your budget should not only cover the construction phase but also consider the long-term costs of maintaining and operating your home. Energy-efficient features and sustainable materials may have a higher upfront cost but can save you money in the long run.
By establishing a realistic budget from the start, you can ensure that your dream house becomes a reality without placing unnecessary financial strain on yourself. With your budget in mind, it’s time to proceed to the next step: choosing the right location for your dream house.
Step 3: Choose the Right Location
The location of your dream house plays a crucial role in its overall appeal and value. It’s important to carefully consider factors such as the neighborhood, proximity to amenities, views, climate, and future growth potential when selecting the perfect location.
Start by researching different neighborhoods or areas that align with your lifestyle and preferences. Consider factors such as safety, schools, access to medical facilities, shopping centers, and recreational amenities that are important to you and your family.
Think about your daily commute and accessibility to public transportation or major highways. Assess the proximity to your workplace, schools, and other frequently visited places to ensure convenience and minimize travel time.
Take into account the topography and natural surroundings of the location. Determine if you prefer a coastal or countryside setting, or maybe a bustling urban environment. Consider the views you desire, whether it’s a mountain range, a sparkling lake, or a vibrant city skyline.
Research the local climate and weather conditions. If you have specific preferences or requirements, such as a desire for a warmer climate or a preference for four distinct seasons, factor these into your decision-making process.
Additionally, consider the future growth potential of the area. Look for signs of development and assess any upcoming infrastructure projects or zoning changes that may impact the value and livability of the location.
Consult with a real estate agent or property expert to gather information about the market trends and property values in your desired location. They can provide insights into the potential growth and investment opportunities.
Ultimately, the location of your dream house should align with your lifestyle, preferences, and long-term goals. Finding the ideal location will set the stage for the next steps in designing your dream house.
With the location selected, it’s time to move on to the next step: deciding on the architectural style of your dream house.
Step 4: Decide on the Architectural Style
The architectural style of your dream house is a key element that sets the overall tone and vibe of your home. It reflects your personal taste, creates a unique identity, and contributes to the visual appeal. When deciding on the architectural style, consider both aesthetics and functionality.
Start by exploring different architectural styles and their defining features. Some popular styles include traditional, modern, contemporary, Victorian, colonial, Mediterranean, and farmhouse, among many others. Each style has its own characteristics, such as specific rooflines, window styles, materials, and detailing. Consider which style resonates with your personal preferences and aligns with the location and surroundings of your dream house.
Take inspiration from various sources, such as architectural magazines, online platforms, and local neighborhoods that showcase the architectural styles you are interested in. Pay attention to the details, such as the use of materials, roof shapes, and exterior features that attract you the most.
Consider the compatibility of the architectural style with the interior layout and design. Think about how the flow of spaces, natural lighting, and overall functionality align with your desired style. Take into account the specific requirements of your lifestyle, such as the need for open-concept spaces, high ceilings, or defined privacy areas.
It can be helpful to consult with an architect or design professional experienced in the architectural style you prefer. They can provide valuable insights and recommendations, ensuring that the design is both visually appealing and functional.
Remember that the architectural style you choose should also fit within your budget and the regulations of the location. Some areas may have specific architectural guidelines or restrictions, so it’s important to research and understand any limitations or requirements.
Once you have decided on the architectural style, it will serve as a foundation for the subsequent design decisions, allowing you to move forward in creating your dream house.
Now that you have chosen the architectural style, it’s time to move on to Step 5: considering the layout and floor plan of your dream house.
Read more: How To Store Barbie Dream House
Step 5: Consider the Layout and Floor Plan
When designing your dream house, the layout and floor plan are essential aspects to consider. The floor plan determines the flow and functionality of your home, maximizing the use of available space to meet your specific needs and preferences.
Start by envisioning how you want your dream house to be organized. Consider the number and size of rooms you require, the overall footprint of the house, and the relationship between different spaces. Think about the placement of bedrooms, bathrooms, living areas, kitchen, dining room, and other functional areas based on your lifestyle.
Take into account factors such as privacy, natural light, and accessibility. Determine whether you prefer an open-concept layout for a more spacious feel, or if you prefer more defined rooms and private spaces. Consider the orientation of the house to optimize natural light and take advantage of scenic views.
Think about the flow between rooms and the ease of movement throughout the house. Consider how you want different areas to connect, whether it’s a seamless transition or distinct separation. Keep in mind the practicality of the layout, ensuring that it supports daily activities and provides functional spaces that cater to your specific needs.
Consider potential future needs, such as flexibility in room usage or the ability to accommodate changes in family dynamics. Planning for expansion or adaptability can save you time and money in the long run.
Consulting with an experienced architect or design professional can be beneficial in this step. They can help you translate your vision into a functional floor plan and provide insights on space optimization and efficient design solutions.
Visualize the different areas of your dream house and how they connect. You can do this through sketching, using digital design software, or working with professionals who can create 3D models and renderings. This will give you a clearer understanding of the layout and help you make informed decisions about the placement and size of each room.
By carefully considering the layout and floor plan, you can create a functional and harmonious living space that truly reflects your vision. With the floor plan finalized, you’re ready to move on to the next step: selecting the exterior design and materials for your dream house.
Step 6: Select the Exterior Design and Materials
The exterior design and materials of your dream house are what give it its unique character and curb appeal. Choosing the right exterior design and materials can make a significant impact on the overall aesthetics and longevity of your home.
Start by considering the architectural style you have chosen for your dream house. The exterior design should be in harmony with the style, whether it’s traditional, modern, colonial, or any other style. Take inspiration from homes with similar architectural styles to gather ideas and identify the elements that attract you the most.
Consider the materials that suit the exterior design and climate. Materials such as brick, stone, stucco, wood, or a combination of these can be used for the exterior façade. Each material has its unique characteristics in terms of durability, maintenance requirements, insulation properties, and visual appeal.
Research the pros and cons of different materials, consulting with professionals experienced in construction and design. Consider factors such as their resistance to weather elements, cost, eco-friendliness, and compatibility with the architectural style you have chosen.
Think about the color scheme of the exterior. Consider color combinations that enhance the architectural features and create a visually pleasing appearance. Take into account the surroundings and any homeowner association rules or local regulations that may govern the choice of colors.
Additionally, consider the landscaping and outdoor elements that will complement the exterior design. Think about the placement of trees, shrubs, pathways, and outdoor structures such as patios or decks. Harmonizing the exterior design with the surrounding landscape creates a cohesive and inviting atmosphere.
Visualize the exterior design by utilizing design software, creating mood boards, or working with a design professional who can provide 3D renderings. These visual aids will help you make informed decisions and ensure that the exterior design aligns with your vision.
Remember that the exterior design should not only be aesthetically pleasing but also functional and durable. Choosing high-quality materials and considering long-term maintenance requirements will help ensure that your dream house stands the test of time.
With the exterior design and materials selected, it’s time to move on to the next step: designing the interior spaces of your dream house.
When designing your dream house, consider the flow of natural light in each room. Position windows and skylights strategically to maximize daylight and create a bright, inviting space.
Step 7: Design the Interior Spaces
The interior design of your dream house is where you can truly make it feel like home. This step involves creating functional, comfortable, and visually appealing spaces that reflect your personal style and cater to your lifestyle.
Start by considering the flow and layout of each interior space. Think about how each room should function and how they connect with one another. Consider the placement of furniture, traffic flow, and the overall ambiance you want to create in each space.
When designing the interior, take into account the specific needs and preferences of the occupants. Consider factors such as the number of bedrooms and bathrooms required, the size and functionality of the kitchen, the need for a home office or study, and any additional spaces such as a media room, gym, or play area.
Explore different design styles and choose the one that resonates with you. Whether it’s minimalist, rustic, modern, or eclectic, the design style sets the tone and mood for each space. Take inspiration from interior design magazines, online platforms, and model homes to gather ideas and identify the elements that appeal to you.
Consider the color scheme for each room. Colors have a significant impact on the overall ambiance and can evoke different emotions. Choose colors that create harmony, reflect your personal taste, and align with the style of the house. You can opt for a monochromatic scheme, contrasting colors, or a combination of complementary hues.
Pay attention to lighting and its impact on the spaces. Incorporate a combination of natural and artificial lighting to create a comfortable and well-lit environment. Consider different lighting fixtures, such as chandeliers, pendants, recessed lights, and wall sconces, to add character and functionality to each room.
Select the appropriate flooring materials for each space, considering factors such as durability, maintenance, comfort, and style. Options include hardwood, tile, carpet, laminate, vinyl, or a combination of different materials depending on the function of each room.
Another crucial aspect of interior design is the selection of furniture, fixtures, and decorative elements. Choose pieces that blend well with the overall design style and reflect your personal taste. Consider factors such as comfort, functionality, and the scale of each piece in relation to the space.
Visualize each interior space by using design software, creating mood boards, or working with an interior designer who can provide 3D renderings. These visual aids will help you make informed decisions and ensure that the interior design aligns with your vision.
Remember that the interior design should not only be aesthetically pleasing but also functional and livable. Creating spaces that cater to your needs and reflect your lifestyle will make your dream house a comfortable and enjoyable place to live.
With the interior spaces designed, it’s time to move on to Step 8: lighting and electrical design.
Step 8: Lighting and Electrical Design
Lighting plays a vital role in the overall functionality, mood, and ambiance of your dream house. It not only illuminates your space but also enhances the aesthetics and creates a welcoming atmosphere. When designing the lighting and electrical layout, consider both practicality and visual appeal.
Start by assessing the natural lighting in each room. Determine the placement and size of windows to maximize the entry of natural light. Consider the orientation of the house and how it impacts the amount of sunlight that enters each room throughout the day.
Next, plan the artificial lighting for each space. Consider the functions of each room and the specific lighting requirements. Think about the different types of lighting fixtures, such as overhead lights, task lights, accent lights, and decorative fixtures.
Incorporate a combination of ambient, task, and accent lighting to create a layered effect. Ambient lighting provides overall illumination and sets the mood of the space. Task lighting focuses on specific areas where activities such as reading, cooking, or working take place. Accent lighting highlights architectural features, artwork, or decorative elements.
Consider energy efficiency when choosing lighting fixtures. Opt for LED or CFL bulbs, which consume less energy and last longer. Install dimmer switches to control the intensity of the lighting and create different atmospheres depending on the occasion.
Plan the electrical outlets and switches strategically to ensure convenience and accessibility. Consider the placement of outlets for charging devices, powering appliances, and accommodating furniture layouts. Install switches at convenient locations to easily control lighting from various points within the room.
Consult with an electrician to ensure that the electrical design complies with safety standards and local building codes. They can provide guidance on the appropriate wiring, circuit breakers, and electrical capacity for your dream house.
Visualize the lighting and electrical design through drawings, diagrams, or software tools to better understand the placement and functionality of each fixture. This will help you make informed decisions and ensure that the lighting design aligns with your vision.
Remember that a well-designed lighting and electrical plan can significantly enhance the functionality and aesthetics of your dream house. Taking the time to carefully consider the lighting needs and design will ensure a comfortable and visually stunning environment.
With the lighting and electrical design in place, it’s time to move on to Step 9: choosing the right colors and finishes for your dream house.
Read more: How To Build Your Dream Wardrobe
Step 9: Choose the Right Colors and Finishes
The colors and finishes you choose for your dream house have a powerful impact on the overall look and feel of the space. They set the tone, create a cohesive design, and reflect your personal style and preferences. When selecting colors and finishes, consider the desired atmosphere, functionality, and visual harmony.
Start by considering the style of your house and the mood you want to evoke in each room. Different colors have the ability to create different emotions and moods. For example, warm tones like red and orange can create a cozy and inviting atmosphere, while cool tones like blue and green can evoke a sense of calmness and tranquility.
Take into account the natural lighting in each room. Natural light can affect how colors appear, so consider how the intensity of light will impact the chosen colors. If a room lacks natural light, you might opt for lighter shades to brighten the space.
Think about the functionality of each room. Consider how the colors and finishes will support the purpose of the space. For example, selecting a soothing color palette for the bedroom can promote relaxation, while choosing a vibrant color scheme for a play area can energize the atmosphere.
Consider the overall flow and continuity throughout your house. Choose a color palette that complements the architectural style and creates a cohesive design. You can achieve this by selecting colors that are within the same color family or by using a neutral color as a base and adding pops of color as accents.
In addition to colors, consider the finishes of various surfaces such as walls, floors, and countertops. Finishes like matte, glossy, textured, or patterned can add depth and visual interest to the space. Consider the durability, functionality, and maintenance requirements of different finishes when making your choices.
Don’t be afraid to experiment and play with different color combinations and finishes. Create sample boards or use online design tools to visualize how different colors and finishes will interact with each other. This will help you make informed decisions and ensure a harmonious and visually appealing outcome.
It’s also helpful to seek inspiration from interior design magazines, online platforms, and model homes to gather ideas and see how colors and finishes can be successfully incorporated into different spaces.
Remember that your dream house should reflect your personal style and preferences. Take the time to carefully select colors and finishes that resonate with you and create an environment that you will enjoy for years to come.
With the colors and finishes chosen, it’s time to move on to Step 10: selecting the furniture and decor for your dream house.
Step 10: Select the Furniture and Decor
The furniture and decor you choose for your dream house are the finishing touches that bring the space to life. They add personality, functionality, and style to each room, creating a comfortable and inviting environment for you and your guests. When selecting furniture and decor, it’s important to consider your lifestyle, preferences, and the overall design aesthetic.
Start by assessing the needs and functionality of each room. Consider the purpose of the space and how the furniture will be used. For example, in a living room, you may need a comfortable seating arrangement for relaxation and entertaining, while in a home office, you’ll require a functional desk and ergonomic chair.
Think about the size and scale of the furniture in relation to each room. Ensure that the pieces are proportional to the space and allow for comfortable movement and circulation. Consider the layout and flow of each room, and how the furniture arrangement can optimize the functionality and visual appeal.
Consider the design style of your dream house and select furniture that aligns with that style. Whether it’s modern, traditional, rustic, or eclectic, choosing furniture that complements the overall design aesthetic creates a cohesive and harmonious look.
Take into account your personal taste and preferences. Choose furniture that reflects your unique style and personality. This can be achieved through color choices, the use of different materials, or the incorporation of unique and meaningful decor pieces.
Consider the comfort and quality of the furniture. Invest in pieces that are built to last and provide long-term comfort and functionality. Upholstered furniture should be durable, easy to maintain, and made with high-quality materials.
Once the furniture selection is made, think about decor elements that will enhance the overall ambiance and aesthetics of each room. This includes items such as artwork, rugs, curtains, lighting fixtures, and decorative accessories. Decor pieces add character and visual interest to the space, showcasing your personal style and adding the finishing touches to each room.
Take your time when selecting furniture and decor. Consider visiting furniture showrooms, browsing online platforms, and consulting with interior design professionals to gather inspiration and make informed choices. Review catalogs and magazines for design ideas and trends that resonate with you.
Lastly, be mindful of your budget when selecting furniture and decor. Prioritize quality pieces that will stand the test of time and invest in items that truly enhance the overall design of your dream house.
With the furniture and decor selected, your dream house will truly become a reflection of your style and taste. Now, you’re ready to move on to Step 11: incorporating smart home technology into your dream house.
Step 11: Incorporate Smart Home Technology
In today’s modern world, incorporating smart home technology into your dream house is a great way to enhance convenience, security, and energy efficiency. Smart home technology allows you to control various aspects of your home with ease and make your daily life more efficient and comfortable.
Start by identifying the areas in your house where smart technology can make a significant impact. Consider aspects such as lighting, heating and cooling, security systems, entertainment systems, and appliances. Think about how automation and remote control features can improve your overall living experience.
One of the most common and convenient smart home technologies is smart lighting. With smart lighting systems, you can control the lighting in your home through voice command or mobile apps. You can easily adjust the brightness, color, and schedules according to your preferences, creating different moods and saving energy.
Smart thermostats are another beneficial addition to your dream house. They allow you to control the temperature of your home remotely and create customized schedules based on your preferences and daily routines. This helps optimize energy efficiency and reduce utility costs.
Enhance the security of your dream house by incorporating smart security systems. These systems can include smart locks, video doorbells, surveillance cameras, and motion sensors. You can monitor your home from anywhere using your smartphone or receive notifications when there is activity detected.
Enjoy the convenience of a smart entertainment system. Incorporate features such as integrated speakers, streaming devices, and voice-controlled assistants for an immersive and easily accessible home theater experience.
Consider integrating smart appliances into your dream house. Smart refrigerators, ovens, washers, and dryers are equipped with advanced features that allow you to control and monitor them remotely. This helps streamline household chores and ensure optimal energy usage.
Consult with professionals or do thorough research to explore the variety of smart home technologies available on the market. Take into account compatibility, ease of use, and scalability when choosing the systems and devices for your dream house.
When designing your dream house, ensure that the infrastructure and electrical systems are capable of supporting smart home technology. Plan for adequate wiring, network connectivity, and power outlets in each room to accommodate the devices you wish to incorporate.
With the integration of smart home technology, your dream house becomes a connected and efficient living space that enhances your lifestyle and makes daily tasks easier and more enjoyable.
With the smart home technology incorporated, it’s time to move on to Step 12: landscaping and outdoor design to complete your dream house.
Step 12: Landscaping and Outdoor Design
The final step in designing your dream house is to create a captivating outdoor space through landscaping and outdoor design. A well-designed landscape enhances the curb appeal, functionality, and overall enjoyment of your home. When planning the landscaping and outdoor design, consider factors such as climate, maintenance, and desired activities.
Start by assessing the layout of your outdoor space. Consider the size and shape of the lot, existing vegetation, and any natural features that can be incorporated into the design. Evaluate the potential for various outdoor activities such as gardening, entertaining, or relaxation.
Determine the purpose of different areas within your outdoor space. This could include a backyard for children to play, a patio for dining and entertaining guests, or a garden for growing plants and flowers. Allocate space accordingly to create functional and visually pleasing zones.
Consider the climate and local weather conditions when selecting vegetation for your landscaping. Choose plants, trees, and shrubs that are well-suited to the climate, requiring minimal maintenance and water. Incorporate a variety of textures, colors, and heights to add visual interest and create a harmonious balance.
Think about hardscaping elements such as pathways, driveways, patios, and outdoor seating areas. Choose materials that complement the overall design of your dream house and fit with the natural surroundings. Options may include stone, wood, concrete, or composite materials.
Integrate outdoor lighting to create ambiance, highlight focal points, and ensure safety during nighttime. Use a combination of pathway lights, spotlights, and string lights to illuminate different areas of your outdoor space, allowing for continued enjoyment after the sun goes down.
Add functional elements such as water features, fire pits, or outdoor kitchens to elevate the outdoor experience. These elements provide focal points and create opportunities for relaxation and entertainment.
Consider sustainability and eco-friendliness in your outdoor design. Incorporate features such as rainwater harvesting systems, native plants, and low-maintenance landscaping to reduce water consumption and environmental impact.
Consult with professional landscapers or garden designers to gather ideas, get guidance on the best plants for your region, and ensure that your design aligns with your vision. They can offer expert advice on creating a cohesive and captivating outdoor space.
Regular maintenance of your outdoor space is important to keep it looking its best. Consider incorporating low-maintenance features and create a plan for ongoing care and upkeep.
Completing the landscaping and outdoor design of your dream house adds the finishing touch to your overall vision. It creates a welcoming and visually appealing environment that enhances your overall living experience.
Congratulations! With the completion of Step 12, you have successfully designed your dream house from start to finish. Now, it’s time to bring your vision to life and turn your dream house into a reality!
Read more: How To Wash Your Barefoot Dreams Blanket
Conclusion
Designing your dream house is an exciting and rewarding journey that allows you to create a home that reflects your style, meets your needs, and provides a sanctuary for you and your loved ones. Each step of the design process plays a crucial role in shaping the overall look and functionality of your dream house.
From visualizing your dream house and determining your budget to selecting the right location and architectural style, each decision contributes to the creation of a space that is uniquely yours. Considering factors such as layout, colors, finishes, and incorporating smart home technology further enhances the comfort, convenience, and efficiency of your dream house.
The outdoor space of your dream house, through landscaping and outdoor design, completes the picture, creating an inviting and captivating environment that extends the living space beyond the walls of your home.
Throughout this process, it’s important to maintain a balance between your vision and practicality. Set realistic expectations, consult with professionals, and remain open to alternative solutions when faced with challenges.
Remember that designing your dream house is not just about aesthetics but also about creating a functional and comfortable living space that suits your lifestyle. It’s about creating a place where memories will be made, and where you can truly feel at home.
As you embark on this design journey, embrace your creativity, seek inspiration, and make informed choices that align with your vision. While it may require effort, time, and attention to detail, the end result will be a dream house that is a true reflection of yourself.
Congratulations on taking the first steps towards designing your dream house. Now, armed with the knowledge and understanding gained from this comprehensive guide, go forth and bring your dream house to life!
Frequently Asked Questions about How To Design Your Dream House
Was this page helpful?
At Storables.com, we guarantee accurate and reliable information. Our content, validated by Expert Board Contributors, is crafted following stringent Editorial Policies. We're committed to providing you with well-researched, expert-backed insights for all your informational needs.
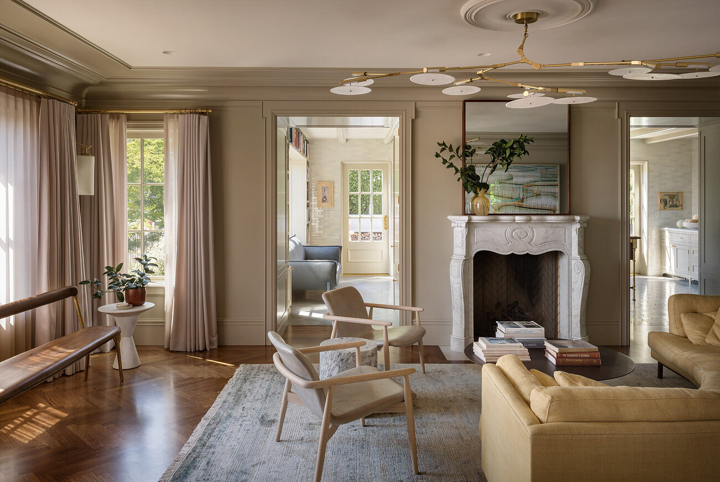
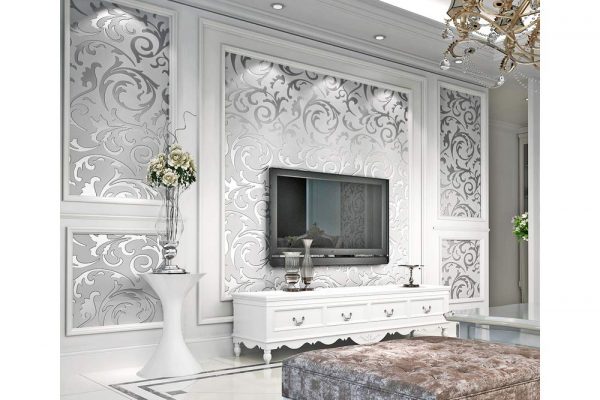
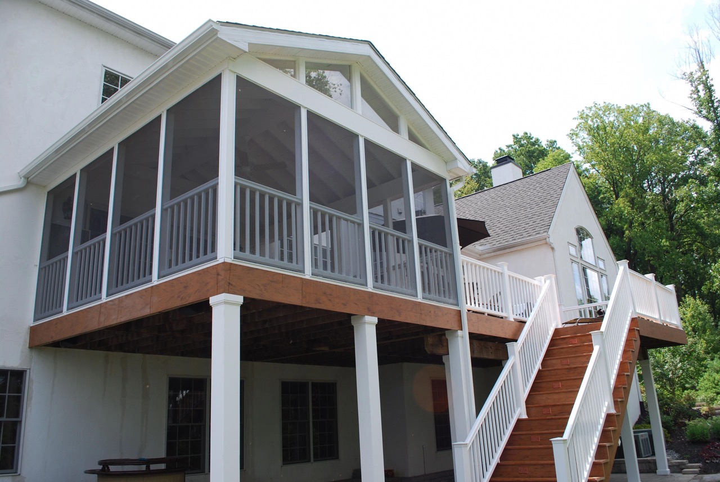
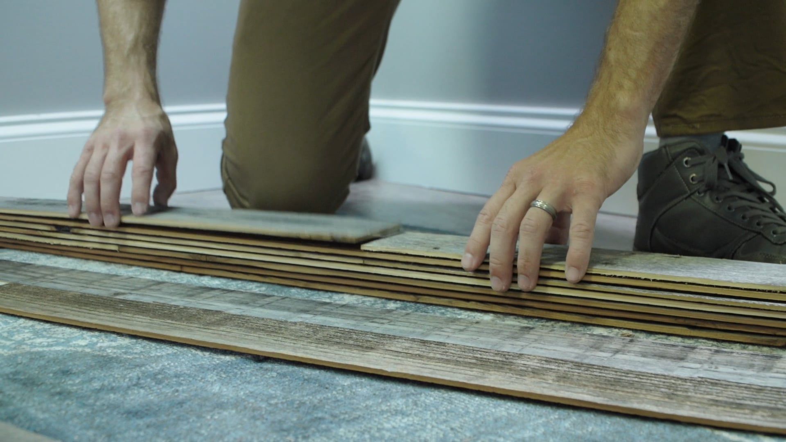
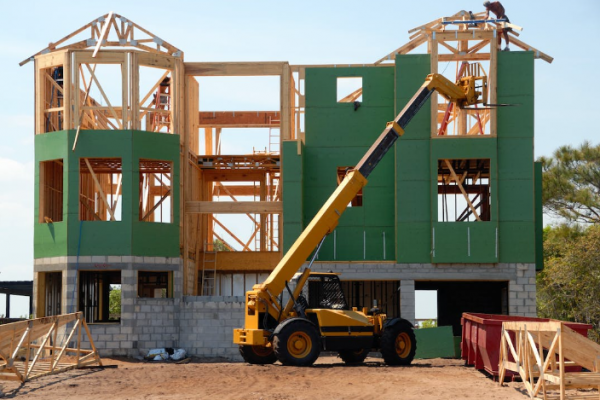
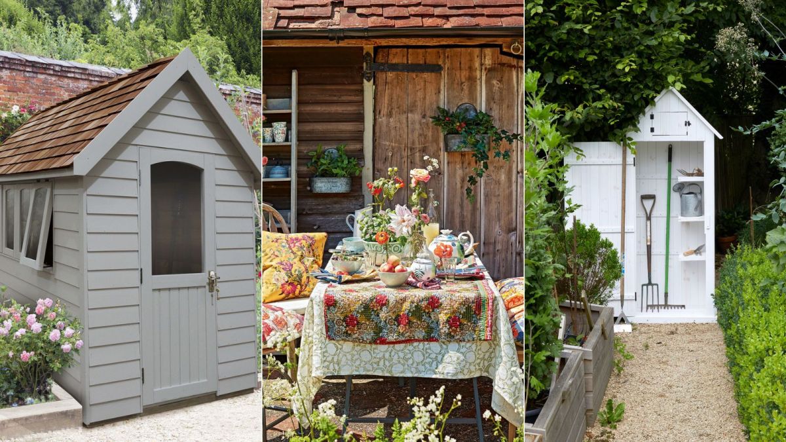
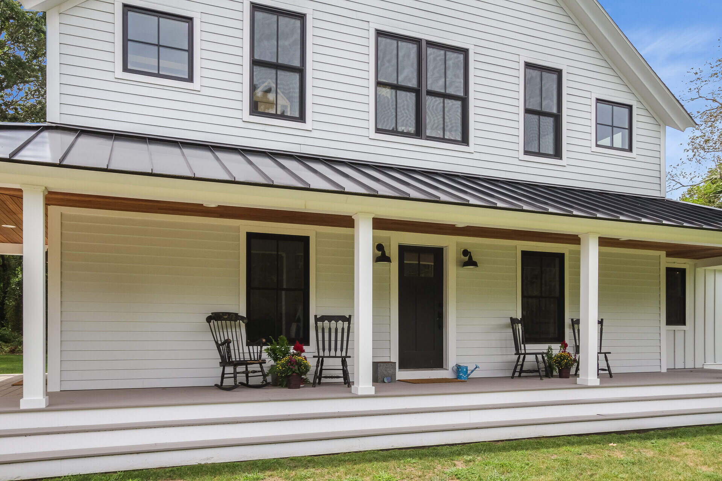
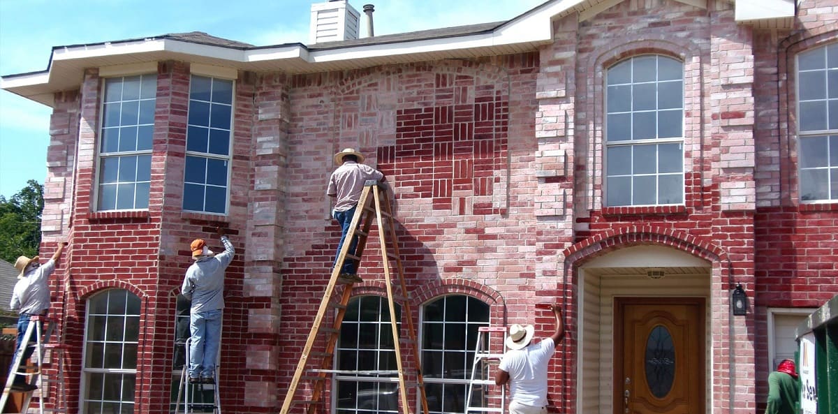
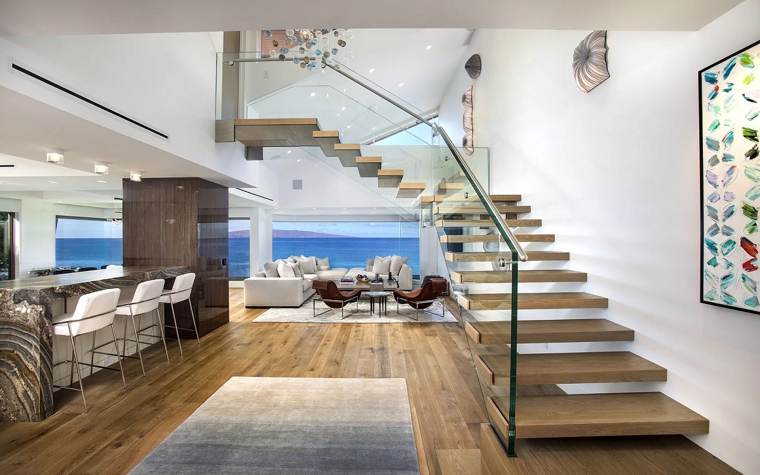

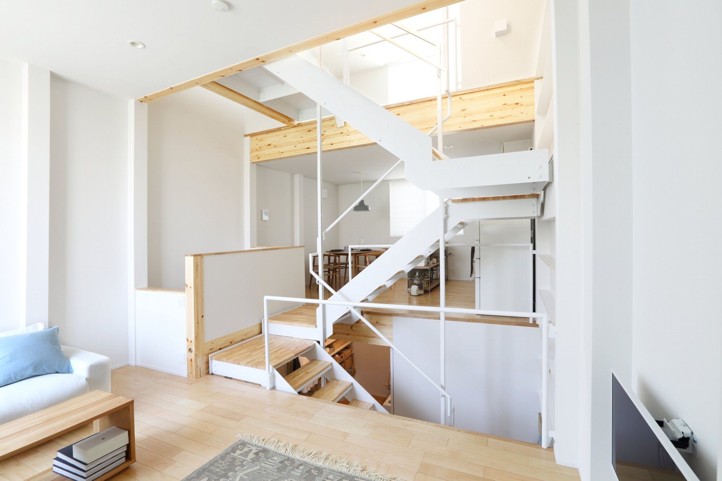
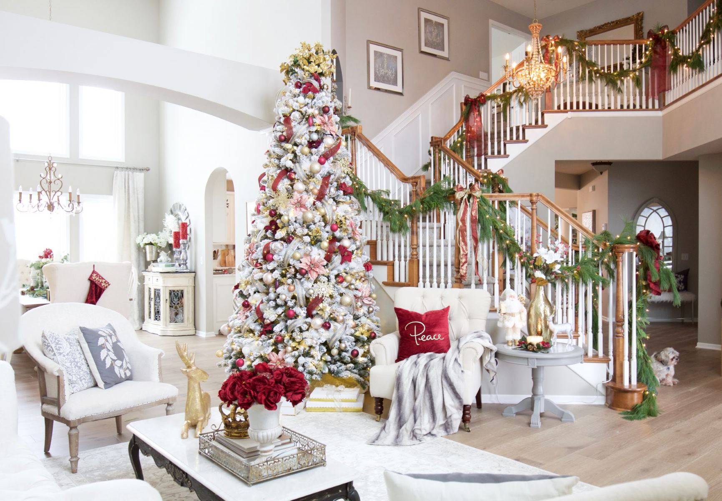

0 thoughts on “How To Design Your Dream House”