Home>diy>Architecture & Design>How To Design House Stairs
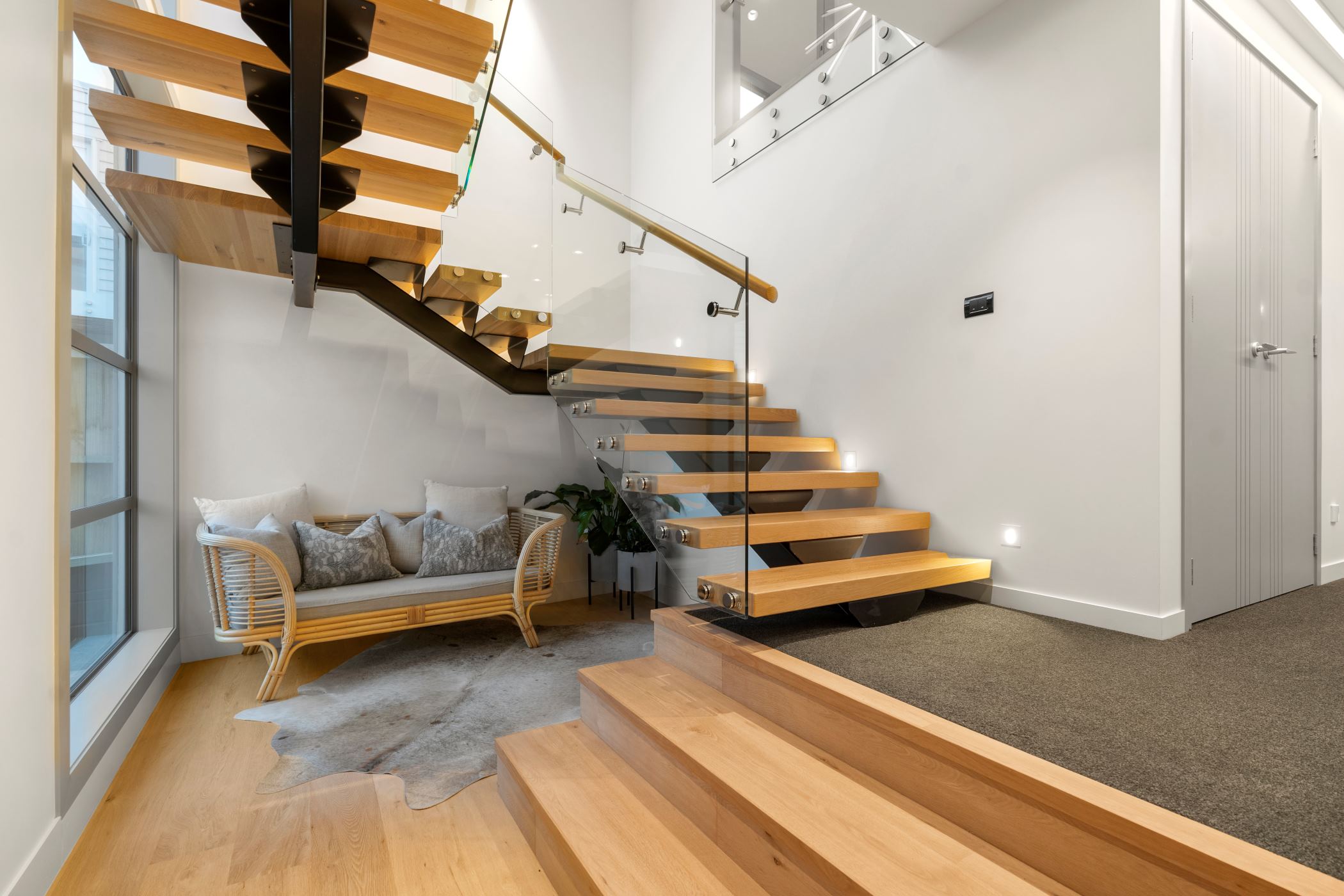

Architecture & Design
How To Design House Stairs
Modified: February 28, 2024
Learn how to design stunning house stairs with our comprehensive guide. Get expert tips and inspiration for architecture design projects.
(Many of the links in this article redirect to a specific reviewed product. Your purchase of these products through affiliate links helps to generate commission for Storables.com, at no extra cost. Learn more)
Introduction
Welcome to the world of architectural design! Whether you are building a new house or renovating an existing one, the design of your stairs plays a significant role in the overall aesthetics and functionality of your space. Stairs are not just a means to move from one level to another; they can be the focal point of your home, adding character and style to your interior or exterior design.
Designing stairs requires careful consideration of various factors, such as safety, regulations, measurements, materials, and design styles. In this article, we will guide you through the process of designing house stairs, providing you with valuable insights to help you create a staircase that is not only visually appealing but also functional and safe for you and your family.
Before you delve into the design process, it is essential to understand the importance of complying with safety regulations and codes. These regulations are in place to ensure the structural integrity of the stairs and, more importantly, the safety of the people using them. Failing to meet these requirements can lead to accidents and legal issues, so it is crucial to familiarize yourself with the local building codes for your area.
Once you have a good understanding of the safety regulations and codes, the next step in the design process is determining the type of staircase that best suits your needs and space. There are several types to choose from, including straight, L-shaped, U-shaped, spiral, and curved stairs. Each type has its unique aesthetic appeal and practical considerations, so take the time to evaluate which one fits your design vision and spatial constraints.
Measuring and calculating the dimensions of the staircase accurately is crucial to ensure a seamless installation. You need to consider the available space, the height difference between floors, the width of each step, the overall height and depth of the staircase, and the required headroom. These measurements will determine the comfort, safety, and flow of movement on the stairs, so take your time and double-check your calculations.
The choice of materials for your staircase will heavily influence the overall look and feel of your house. From classic hardwood to sleek stainless steel or modern glass, the possibilities are endless. Consider factors such as durability, maintenance, and aesthetics when selecting the materials. Also, keep in mind the design style you want to achieve to ensure cohesiveness with the rest of your interior or exterior design.
Speaking of design styles, it is important to choose a staircase design that complements the overall theme of your house. Whether you prefer a contemporary, minimalist look or a more traditional, ornate design, the staircase should seamlessly blend with the overall architectural style. Additionally, consider factors such as handrails, balustrades, and tread finishes to enhance the design appeal of the stairs.
When designing interior stairs, it is essential to consider factors such as traffic flow, lighting, and sound absorption. The placement of the stairs within the house should enable easy movement between levels, while the lighting fixtures should provide adequate illumination for safety and ambiance. Additionally, incorporating sound-absorbing materials can help reduce noise transmission between floors.
Exterior stairs have their own set of design considerations, as they are exposed to harsh weather conditions. You need to consider materials that are resistant to moisture, UV rays, and temperature changes. Additionally, safety features such as non-slip treads and handrails are essential to ensure stability and prevent accidents, especially during wet or icy conditions.
If you want to take your staircase design to the next level, consider incorporating innovative features such as storage spaces under the stairs, hidden bookshelves, or floating steps. These unique additions not only enhance the functionality of the stairs but also add an element of surprise and creativity to your design.
Lighting plays a vital role in enhancing the aesthetics of your staircase. Whether it’s recessed lighting on the steps, decorative pendant lights, or wall sconces, the right lighting fixtures can transform your stairs into a stunning visual feature. Consider the placement, type, and intensity of the lighting to create the desired ambiance and highlight the architectural details of the stairs.
Finally, once your stairs are designed and installed, it is crucial to maintain and care for them properly. Regular cleaning, inspections, and repairs, if necessary, will prolong the lifespan of your stairs and ensure their continued safety and functionality.
Designing house stairs is a complex but rewarding process. By considering safety regulations, dimensions, materials, and design styles, you can create a staircase that not only serves its purpose but also adds beauty and uniqueness to your home. So get ready to embark on a creative journey and design stairs that reflect your style and enhance your living space.
Key Takeaways:
- Designing house stairs involves careful consideration of safety regulations, materials, and design styles to create a visually appealing and functional staircase that enhances the overall beauty and value of your home.
- Incorporating innovative features and lighting can elevate the functionality and aesthetics of your staircase, while regular maintenance ensures its longevity and safety for years to come.
Read more: How To Design Stairs In A House
Factors to Consider Before Designing Stairs
Designing stairs requires careful planning and consideration of various factors to ensure that the end result meets your needs and preferences. Here are some important factors to consider before diving into the design process:
- Functionality: The first factor to consider is the functionality of the stairs. Ask yourself how frequently the stairs will be used, and by whom. Will it be the main method of moving between levels, or will it serve as a secondary access point? Understanding the purpose and usage patterns will guide your design decisions.
- Available Space: Take into account the available space for your stairs. Measure the height difference between the floors and the width of the area where the stairs will be located. This will dictate the type of stairs that can fit within the space. Keep in mind any obstructions, such as doors or windows, that may affect the stair layout.
- Safety Regulations: Safety should be a top priority when designing stairs. Familiarize yourself with the local building codes and regulations pertaining to stair design and construction. These codes specify minimum dimensions, handrail requirements, tread and riser measurements, and other safety considerations. Adhering to these regulations will ensure the safety of those using the stairs.
- User Accessibility: Consider the needs of all potential users, including children, elderly individuals, and individuals with mobility challenges. Depending on the users, you may need to incorporate features such as wider treads, shorter risers, or additional handrails to enhance accessibility and safety.
- Architectural Style: The overall architectural style of your home should guide the design of the stairs. Be sure to select a staircase design that harmonizes with the existing aesthetic. Whether your home has a modern, contemporary, or traditional design, the staircase should seamlessly blend in with the overall interior or exterior style.
- Budget: Determine your budget before starting the design process. Staircase materials and styles vary widely in cost, so it’s important to set a realistic budget to avoid any surprises later on. Consider the long-term maintenance costs as well, as some materials may require more upkeep than others.
- Lighting and Ventilation: Adequate lighting is essential for safety and aesthetics. Plan for proper lighting fixtures along the stairs, such as recessed lighting or wall sconces. Additionally, consider the natural light sources and ventilation in the immediate area to ensure a well-lit and ventilated stairwell.
- Privacy: If your stairs are visible from areas of your home where privacy is desired, consider the design and placement of elements such as railings or balustrades. You may want to opt for more opaque or decorative options to maintain privacy without compromising on the design.
By carefully considering these factors, you can ensure that your staircase not only serves its functional purpose but also enhances the overall design and aesthetics of your home. Keep in mind that proper planning and attention to detail are key to creating a well-designed and safe set of stairs.
Safety Regulations and Codes
When designing stairs for your house, it is crucial to prioritize safety by adhering to the applicable regulations and codes. These guidelines ensure that your stairs are structurally sound and safe for daily use. Familiarizing yourself with the safety regulations and codes in your area will help you create a staircase that meets all the necessary requirements. Here are some important safety considerations to keep in mind:
- Building Codes: Building codes vary by jurisdiction, so it is essential to consult the specific regulations in your area. These codes cover various aspects of stair design, including dimensions, handrail requirements, and structural integrity. It is crucial to follow these codes to avoid legal issues and ensure the safety of users.
- Tread and Riser Dimensions: Building codes specify the dimensions of stair treads (the horizontal portion of each step) and risers (the vertical height between each step). The code typically sets a maximum and minimum size for both, ensuring that the stairs are comfortable and safe to use. Adhering to these dimensions helps prevent accidents and ensures a consistent rise and run throughout the staircase.
- Handrail Requirements: Handrails are an essential safety feature of stairs, providing support and stability while ascending or descending. Building codes specify the height and placement of handrails to ensure proper grip and stability. It is important to install handrails on both sides of the stairs for increased accessibility and safety.
- Railings and Balustrades: Railings and balustrades are important safety features, particularly for stairs that are elevated or open on one side. Building codes often require railings and balustrades to prevent falls and provide a barrier. The height, spacing, and structural strength of railings and balustrades should comply with the local building codes.
- Slip Resistance: Stair treads should have sufficient slip resistance to prevent accidents, especially in wet or slippery conditions. Building codes may specify requirements for the slip resistance of tread materials or recommend adding non-slip elements to improve traction.
- Illumination: Adequate lighting along the stairs is crucial for safety, especially in low-light conditions. Building codes may require specific lighting levels and fixtures to ensure proper visibility on each step. Consider incorporating lighting fixtures such as recessed lights or wall sconces to provide even and well-lit illumination.
- Emergency Exit Requirements: Depending on the location and purpose of your stairs, certain safety regulations may apply. For example, if the stairs serve as a designated emergency exit route, specific requirements for signage, visibility, and clearance around the stairs may need to be met.
Remember, safety should always be the primary concern when designing house stairs. By following the applicable safety regulations and codes, you can ensure that your staircase provides a secure and comfortable means of accessing different levels of your home. Consulting with a professional architect or contractor can also help ensure that your staircase design meets all the necessary safety standards.
Determining the Staircase Type
Choosing the right type of staircase is essential for both functionality and aesthetic considerations. The staircase type you select will depend on various factors, including the available space, architectural style, and personal preferences. Here are some common types of staircases to consider for your house:
- Straight Stairs: Straight stairs are the most common type and are characterized by a simple, linear design. They are ideal for spaces with limited width and provide a direct and efficient way to move between different levels. Whether you opt for a single straight flight of stairs or multiple straight flights with landings, straight stairs offer a timeless and versatile design option.
- L-Shaped Stairs: L-shaped stairs consist of a straight flight of stairs that turns at a right angle, forming the shape of an “L.” These stairs are a popular choice when space is limited but require a change in direction. L-shaped stairs can be designed with or without a landing, depending on the available space and design preferences. They provide a visually appealing and functional option for navigating between levels.
- U-Shaped Stairs: As the name suggests, U-shaped stairs form the shape of a “U.” They consist of two parallel flights of stairs connected by a landing in the middle. U-shaped stairs are an excellent choice for larger spaces and provide a grand and elegant design statement. The landing in the middle allows for a change in direction and reduces the total run of the staircase.
- Spiral Stairs: Spiral stairs are a space-saving option that feature a central column and steps that curve around it in a spiral shape. These stairs are visually striking and add a unique touch to any space. They work well in tight spaces and can be made of various materials, including wood, metal, or glass. However, it is important to note that spiral stairs can be challenging for some people to navigate and may not comply with certain building codes in certain areas.
- Curved Stairs: Curved stairs are designed with a sweeping curve, adding elegance and fluidity to any space. These stairs are custom-made to fit the specific dimensions of the area and often serve as a focal point in the home’s design. Curved stairs require skilled craftsmanship and can be made of various materials, including wood, metal, or glass. They create a dramatic and sophisticated look, but it’s important to consider the increased cost and complexity of installation.
When selecting the type of staircase, consider the available space, architectural style, and overall design vision for your home. Additionally, take into account the functional needs of the residents and the ease of movement between different levels. Consulting with a professional architect or designer can help you determine the most suitable staircase type for your specific requirements.
Remember that the chosen staircase type will significantly impact the overall look and feel of your house. Take the time to consider the options and select a staircase type that aligns with your vision and enhances the overall aesthetic appeal of your home.
Measuring and Calculating Dimensions
Accurate measurements are crucial when designing stairs to ensure a seamless installation and optimal safety. Taking precise measurements and calculating the dimensions correctly will help you determine the appropriate size of each step and the overall height and depth of the staircase. Here are some essential steps to follow when measuring and calculating dimensions for your stairs:
- Measure the Height Difference: Start by measuring the vertical height difference between the two levels where the stairs will be installed. Use a tape measure to measure from the finished floor on the lower level to the finished floor on the upper level. This measurement will determine the total rise of the stairs.
- Determine the Number of Steps: Once you have the total rise, you can calculate the number of steps needed. Divide the total rise by the desired rise per step to determine the approximate number of steps. It is important to note that building codes may specify a maximum riser height to ensure safety, so check the local regulations for specific requirements.
- Calculate the Rise and Run: The rise of each step is the vertical height between two consecutive treads, while the run is the horizontal depth. To calculate the rise and run measurements, divide the total rise by the number of steps. Aim for a comfortable rise (usually between 6 and 8 inches) and a consistent run (typically between 9 and 11 inches) for each step.
- Consider Tread Overhang: Tread overhang refers to the amount of the tread that extends beyond the riser. It provides additional space for foot placement and improves the overall comfort and safety of the stairs. The typical overhang is around 1 inch, but it may vary depending on personal preference and building codes.
- Account for the Landing: If your stairs have a landing, measure the size of the landing area. The landing provides a resting point and can change the direction of the stairs. Ensure that the landing is large enough to allow for easy maneuvering and complies with the minimum dimensions required by building codes.
- Consider Headroom: Headroom refers to the vertical space above the stairs. It is crucial to ensure that there is enough headroom to comfortably navigate the staircase without any obstructions. Building codes typically specify the minimum headroom requirement, which is generally around 6 feet and 8 inches or higher.
- Double-Check Measurements: Once you have calculated the dimensions, double-check all the measurements to ensure accuracy. Precision is crucial to avoid errors during the installation process. Make sure to account for any adjustments that may be needed due to the specific design or materials used for your stairs.
It is highly recommended to consult with a professional architect or contractor to validate your measurements and calculations. Their expertise and experience will ensure that your staircase dimensions meet the necessary safety requirements and comply with building codes. Taking the time to measure accurately and calculate the dimensions correctly will result in a well-designed and safe set of stairs for your house.
Read more: How To Fix Steep Stairs In Old House
Choosing the Right Materials
When designing house stairs, selecting the right materials is crucial for both aesthetic appeal and long-term durability. The choice of materials will not only impact the overall look of the staircase but also influence its maintenance requirements and resistance to wear and tear. Here are some popular materials to consider for your stairs:
- Wood: Wood is a traditional and timeless choice for staircase construction. It offers warmth, natural beauty, and a wide range of options in terms of species, finishes, and styles. Hardwood such as oak, maple, or walnut is commonly used for sturdy and durable stairs. Wood can be stained or painted to match your interior design and can create a classic or contemporary look depending on the chosen finish.
- Metal: Metal stairs can add a sleek and modern touch to your interior or exterior design. Steel, iron, or aluminum are common choices for metal staircase construction. They offer excellent strength and stability while providing a contemporary and industrial aesthetic. Metal stairs can be painted or powder-coated in various colors to suit your design preferences.
- Glass: For a contemporary and sophisticated look, consider incorporating glass into your staircase design. Glass stairs create an open and light-filled atmosphere, allowing for seamless integration with the surrounding space. Tempered and laminated glass are typically used for safety and durability. Glass stairs can be paired with metal or wood elements for added support and visual interest.
- Concrete: Concrete stairs are known for their durability and versatility. They are a popular choice for both interior and exterior applications. Concrete can be left in its natural state, polished, or covered with various finishes such as tiles or carpeting. Concrete stairs can be designed in a range of shapes and styles, making them suitable for a multitude of architectural designs.
- Stone: Natural stone, such as marble, granite, or limestone, offers a luxurious and elegant option for staircases. Stone stairs create a grand and timeless aesthetic and can be honed or polished for a smooth finish. The durability and strength of stone make it an ideal choice for high-traffic areas. However, it is important to consider the weight of stone stairs and ensure that the structure can support it.
When choosing materials, consider factors such as durability, maintenance requirements, and compatibility with the overall design of your house. Each material has its unique attributes, so it’s important to select one that aligns with your desired look and suits your lifestyle. Additionally, take into account factors like the level of foot traffic, exposure to moisture or sunlight, and the ease of cleaning and maintenance.
Consulting with a professional architect or designer can help you make an informed decision based on your specific needs and budget. They can provide expert advice on the pros and cons of different materials, helping you create a staircase that not only enhances the aesthetics of your home but also stands the test of time.
Selecting a Suitable Design Style
The design style of your staircase plays a significant role in the overall aesthetic and ambiance of your house. It should complement the architectural style of your home while reflecting your personal taste and design preferences. Selecting a suitable design style will help create a cohesive and visually appealing staircase. Here are some popular design styles to consider:
- Contemporary: A contemporary staircase design is characterized by clean lines, minimal ornamentation, and a sleek, modern look. It often incorporates materials such as glass, metal, or wood with a focus on simplicity and functionality. Contemporary staircases can feature open risers, floating steps, and bold geometric shapes, adding an element of contemporary artistry to your home.
- Traditional: If you prefer a timeless and classic look, a traditional staircase design might be the perfect choice. Traditional staircases often feature intricate detailing, ornate balusters, and a rich use of wood. They exude elegance and grace, often incorporating elements such as curved handrails and decorative newel posts. Traditional staircases are perfect for homes with a more formal or traditional architectural style.
- Modern: A modern staircase design embraces simplicity, clean lines, and a sense of minimalism. It often features materials like metal, glass, and concrete, creating a sleek and industrial look. Modern staircases may have open tread designs, cantilevered steps, and minimalistic handrails. They create a contemporary and streamlined aesthetic that complements modern architectural styles.
- Rustic: For a cozy and rustic charm, consider a staircase design inspired by nature. Rustic staircases often use materials such as wood, stone, or wrought iron. They may feature natural elements such as tree branches as handrails, or showcase the raw and organic beauty of reclaimed wood. Rustic staircases create a warm and inviting atmosphere, perfect for homes with a country or farmhouse style.
- Transitional: Transitional staircase designs merge elements of both traditional and contemporary styles, creating a harmonious blend of classic and modern aesthetics. These staircases may feature a combination of different materials, such as wood and metal, or incorporate traditional architectural elements like curved handrails with clean, straight lines. Transitional staircases offer versatility and can adapt well to various architectural styles.
When selecting a design style, consider the overall architectural style of your home, as well as your personal taste and the desired atmosphere you want to create. Look for inspiration in home design magazines, websites, or architectural publications. Creating a mood board or collecting images of staircases that resonate with you can help you visualize the desired design style for your staircase.
It is also important to consider the practicality and functionality of the design style. Ensure that the chosen design accommodates the needs of all users, including children, elderly individuals, or individuals with mobility challenges. Safety should always be a priority when selecting a design style for your staircase.
Consulting with a professional architect or designer can provide valuable insights and guidance in selecting the most suitable design style for your staircase. They can help you translate your vision into a cohesive and well-executed design, ensuring that the staircase becomes a stunning focal point that enhances the overall beauty and character of your home.
When designing house stairs, ensure the rise and run of each step is consistent for safety and comfort. Use materials that are durable and easy to maintain. Consider the overall aesthetic and functionality of the staircase within the space.
Design Considerations for Interior Stairs
When it comes to designing interior stairs, there are several important considerations to ensure functionality, safety, and aesthetic appeal. Here are some key design considerations to keep in mind:
- Traffic Flow: Consider the flow of movement throughout your home when placing the stairs. Ensure that the staircase is conveniently located, allowing for easy access between different levels. The positioning of the stairs should facilitate a logical traffic flow and not obstruct the function of surrounding spaces.
- Materials and Finishes: Choose materials and finishes that match the overall interior design style of your home. Whether you prefer the warmth and beauty of wood, the modernity of metal and glass, or the durability of concrete, the materials used for your stairs should harmonize with the surrounding decor. Consider the texture, color, and finish of the materials to create a cohesive look.
- Handrails and Balustrades: Handrails are an essential safety feature for stairs, providing support and stability. Balustrades, which are the barriers between the handrail and steps, also play a crucial role in safety and aesthetics. Consider the design, material, and height of the handrail to comply with safety regulations and ensure a comfortable grip. Explore various balustrade designs, such as spindles, glass panels, or cable railings, to enhance the overall visual appeal.
- Storage Solutions: If space allows, consider incorporating storage solutions within or beneath the stairs. This can be achieved by creating built-in bookshelves, cabinets, or drawers. Utilizing the unused space under the stairs is an excellent way to maximize functionality and create additional storage areas without compromising the design or flow of your interior.
- Lighting: Adequate lighting is critical for both safety and ambiance. Plan for proper lighting fixtures along the stairs, such as recessed lights, wall sconces, or LED strip lights. Lighting not only enhances visibility but also adds a dramatic and aesthetic element to the staircase design. Consider lighting the steps themselves to improve visibility and prevent accidents.
- Aesthetics and Architectural Details: Stairs are a prominent architectural element within your home and should be designed to enhance the overall aesthetic appeal. Consider incorporating architectural details such as crown molding, decorative newel posts, or ornate ironwork to add character and charm. Pay attention to the finishes, colors, and textures of the steps, treads, risers, and handrails to create a cohesive and visually appealing design.
- Sound Absorption: Stairs can contribute to noise transmission within your home. Consider adding sound-absorbing materials to minimize noise between floors. Carpets or runners can help reduce footfall noise, while the use of sound-absorbing insulation in the walls adjacent to the staircase can further control sound transfer.
When designing interior stairs, it is essential to strike a balance between functionality, safety, and aesthetics. Consulting with a professional architect or designer can provide valuable insights and help you create a staircase design that is not only visually appealing but also enhances the overall functionality and ambiance of your interior space.
Design Considerations for Exterior Stairs
Designing exterior stairs requires special considerations to ensure durability, safety, and compatibility with outdoor elements. Whether leading to a front entrance, backyard, or a rooftop terrace, exterior stairs should withstand exposure to weather conditions while also complementing the overall design of your home’s exterior. Here are some important design considerations to keep in mind:
- Material Selection: Choose materials that can withstand the outdoor elements. Common materials for exterior stairs include treated lumber, concrete, stone, or metal. These materials offer durability and resistance to moisture, UV rays, and temperature changes. Consider the maintenance requirements and longevity of each material when making your selection.
- Slip Resistance: Safety is paramount for exterior stairs, especially during inclement weather. Consider using materials with high slip resistance for the treads. This may include using textured surfaces, non-slip coatings, or selecting materials with inherent slip-resistant properties.
- Staircase Style: The style of the exterior stairs should be cohesive with the architectural design of your home. Whether your home features a modern, traditional, or rustic style, ensure that the staircase complements and enhances the overall exterior aesthetic. Consider incorporating details such as decorative railings or unique handrail designs to add visual interest.
- Handrails and Guardrails: Handrails and guardrails are vital safety features for exterior stairs. Install handrails on both sides of the stairs, and ensure they are firmly secured. Consider ensuring the height and spacing of the railings meet local building codes to guarantee safety and stability. Guardrails are essential for stairs that are elevated or open on one side to prevent falls.
- Weather Protection: Exterior stairs are exposed to weather conditions throughout the year. Consider incorporating elements to protect the stairs from direct exposure to rain, snow, and sunlight. This may include using a covered porch or installing a canopy or roof structure above the staircase to shield it from the elements.
- Lighting: Adequate lighting is crucial for exterior stairs, especially in the evenings or during low-light conditions. Install lighting fixtures along the stairs to ensure steps are well-lit and visible. This can include recessed step lights, wall-mounted lights, or solar-powered pathway lighting. Adequate lighting enhances safety and improves the overall aesthetics of the staircase.
- Landscaping Integration: Consider the surrounding landscape when designing the exterior stairs. Incorporate landscaping elements such as planted flower beds, potted plants, or decorative rocks to soften the overall look and integrate the stairs seamlessly into the outdoor environment. Landscaping can enhance the visual appeal and create a cohesive transition between the stairs and the surrounding landscape.
When designing exterior stairs, it’s important to prioritize safety and durability while creating a visually appealing design. Consulting with a professional architect or designer who specializes in outdoor design can provide valuable insights and ensure compliance with local building codes and regulations. With careful consideration of materials, safety features, and integration into the outdoor space, you can create exterior stairs that not only serve their practical purpose but also elevate the overall beauty and functionality of your home’s exterior.
Read more: How To Layout Stairs
Incorporating Innovative Features
When designing house stairs, incorporating innovative features can elevate the functionality, aesthetics, and overall experience of using the staircase. These creative additions can transform ordinary stairs into unique design elements that make a statement. Here are some innovative features to consider:
- Storage Solutions: Maximize the functionality of your stairs by incorporating built-in storage solutions. This could include drawers or cabinets underneath each step, providing a clever way to utilize often-unused space. These storage compartments can be used to store shoes, books, or other items, keeping your home clutter-free and organized.
- Hidden Bookshelves: Create a sense of intrigue and functionality by incorporating hidden bookshelves within your staircase design. These bookshelves can be seamlessly integrated into the stairs, allowing them to act as both a means of storage and a decorative element. With a simple push or pull mechanism, the bookshelves can reveal a hidden library or display space.
- Floating Steps: Achieve a visually stunning effect by incorporating floating steps into your staircase design. Floating steps, also known as cantilevered steps, create an illusion of floating in mid-air without visible support underneath. This minimalist approach enhances the sense of openness and modernity within your home.
- Glass Railings: Consider using glass railings to add a touch of sophistication and modernity to your staircase design. Glass railings provide an unobstructed view and allow natural light to flow through the space, creating a sense of openness. Additionally, glass railings can visually expand smaller areas and contribute to an overall sleek and contemporary aesthetic.
- Smart Lighting: Integrate smart lighting systems into your staircase design to enhance functionality and ambiance. Install motion sensors that activate lights as you approach the stairs, ensuring safe visibility during nighttime. Additionally, consider programmable LED strip lights along the treads or underneath handrails that can change colors or dim to create different atmospheres.
- Sculptural Design: Elevate your staircase into a work of art by incorporating sculptural design elements. Consider unique and artistic shapes for handrails, or incorporate artistic metalwork into the balustrades. These sculptural features add a touch of elegance, making your staircase a focal point and conversation starter within your home.
- Greenery Integration: Bring the beauty of nature indoors by integrating greenery into your staircase design. Install built-in planters along the sides of the stairs or place potted plants on each step. This natural touch adds a refreshing element to the space, creating a serene and calming atmosphere.
Incorporating innovative features into your staircase design can transform it from a functional necessity to a stunning architectural feature. Be sure to consider the practicality, functionality, and overall aesthetic of each feature you choose. Consult with a professional architect or designer to ensure that the innovative elements seamlessly integrate into the overall design and meet any necessary safety requirements.
Additionally, do some research and gain inspiration from design magazines, websites, and architectural projects that showcase innovative staircase designs. Let your creativity flow as you brainstorm ideas that will make your staircase truly unique and reflective of your personal style and the overall design vision for your home.
Enhancing Aesthetics with Lighting
Lighting plays a vital role in enhancing the aesthetics and overall ambiance of your staircase design. Thoughtfully designed lighting can highlight architectural details, create visual interest, and add a touch of elegance to your stairs. Here are some ways to enhance the aesthetics of your staircase with lighting:
- Recessed Lighting: Consider installing recessed lights along the steps or in the wall adjacent to the stairs to provide soft and subtle illumination. Recessed lights create a clean and modern look, and their placement helps ensure even lighting distribution. These lights can be positioned to illuminate individual steps or to provide a wash of light over the entire staircase.
- Pendant Lights: Incorporating pendant lights above your staircase not only provides functional illumination but also adds a stylish design element. Choose pendant lights that complement the overall aesthetic of your home and match the desired style of your staircase. Hang them at different heights for a visually striking effect, or opt for a cluster of pendant lights to create a dramatic focal point.
- Wall Sconces: Install wall sconces along the staircase wall to provide additional lighting and create a warm and inviting atmosphere. Wall sconces can add a decorative touch to the space and help to accentuate the architectural features of your stairs. Choose sconces that harmonize with the overall design style and consider installing dimmers to control the light intensity and create different moods.
- LED Strip Lights: LED strip lights are a versatile lighting option that can be installed along the edge or underneath the steps. They can provide a beautiful and soft glow that highlights the shape and design of your staircase. LED strip lights are energy-efficient, come in various colors, and can be easily controlled to change the mood and ambiance of the space.
- Staircase Under-Lighting: Pay attention to the underside of the steps by adding lighting fixtures to highlight the tread edges. This creates a visually stunning effect and draws attention to the individual steps. LED tape lights or linear LED fixtures installed beneath each step can provide an elegant and subtle glow, creating a floating effect.
- Handrail Lighting: Include lighting fixtures within the handrails to create an eye-catching and practical feature. LED handrail lights can add a contemporary touch to your staircase design while providing an added layer of safety. This makes it easier to navigate the stairs at night, illuminating the handrail and steps simultaneously.
- Natural Light: If your staircase is located near a window or skylight, take advantage of natural light to enhance the aesthetics of the space. Consider the positioning of the staircase to optimize the amount of natural light that filters through. Natural light can create beautiful plays of shadows and highlight the textures and materials used in your staircase design.
When incorporating lighting into your staircase design, consider the desired ambiance, functionality, and overall design concept. Experiment with different lighting techniques and fixtures to find the perfect balance that enhances the visual appeal of your staircase. Remember to consult with a professional electrician to ensure that the lighting is installed properly and meets all necessary safety regulations.
Whether you prefer a subtle and elegant look or a bold and dramatic statement, lighting can transform your staircase into an enchanting focal point. It can emphasize the architectural features, showcase the craftsmanship, and create a warm and inviting atmosphere, enhancing the overall aesthetics of your home.
Maintenance and Care Tips
Maintaining your house stairs is essential to ensure their longevity, safety, and continued aesthetic appeal. With regular care and maintenance, you can keep your stairs in excellent condition for years to come. Here are some maintenance tips to consider:
- Regular Cleaning: Regularly clean your stairs to remove dirt, dust, and debris that can accumulate over time. Use a soft broom or vacuum with a brush attachment to sweep the steps and risers. For tougher stains or spills, use a damp cloth or mild soap solution to gently wipe them clean. Avoid using abrasive cleaners or harsh chemicals that may damage the surface finish.
- Inspecting for Damage: Routinely inspect your stairs for any signs of damage, such as cracks, loose handrails, or wobbly steps. Check the connections and fixings to ensure they are secure. If you notice any issues, address them promptly to prevent further damage or potential safety hazards.
- Repairing and Refinishing: If you notice any damage, such as chipped or worn-out steps, address it as soon as possible. Repair minor damages by filling in cracks or replacing damaged components. If the surface finish has worn off or appears dull, consider refinishing or repainting the stairs to restore their appearance and protect the underlying material.
- Keeping Handrails Secure: Handrails are crucial for safety, so make sure they are securely fastened to the wall or balustrades. Regularly check for loose fittings or wobbling handrails and tighten the screws or bolts as needed. If you notice any instability, consult with a professional to ensure proper installation and maintenance of the handrails.
- Minimizing Moisture Exposure: Moisture can damage certain types of stairs, particularly those made of wood or metal. To prevent moisture-related problems, avoid excessive water exposure on the stairs. Quickly wipe up any spills or moisture to minimize the risk of warping, rotting, or rusting. Consider using mats or rugs in high traffic areas to protect the stairs from moisture brought in from outside.
- Preventing Scratches: Protect the surface of your stairs from scratches and dents by using protective pads or mats under heavy furniture or appliances that are moved up or down the stairs. Encourage household members to remove their shoes when using the stairs to prevent hard-soled shoes from causing unnecessary wear and tear on the steps.
- Maintaining Lighting Fixtures: If your stairs are equipped with lighting fixtures, regularly clean and maintain them to ensure proper functioning. Replace any burnt-out bulbs promptly and check electrical connections to ensure they are secure. If you’re using LED lighting, follow the manufacturer’s recommendations for care and replacement.
- Consulting with Professionals: When it comes to complex maintenance or repairs, it’s advisable to consult with professionals. If you notice significant damage or have concerns about the structural integrity of your stairs, seek the expertise of a qualified contractor or architect who specializes in stair design and renovation.
By following these maintenance tips, you can keep your house stairs in optimal condition and ensure their longevity and safety. Regular care and attention to detail will not only preserve the aesthetics of the staircase but also provide peace of mind, knowing that you’ve taken the necessary steps to maintain the integrity of this important architectural element within your home.
Conclusion
The design of house stairs is a process that encompasses numerous factors and considerations, from safety regulations and measurements to materials selection and lighting. By carefully planning and designing your stairs, you can create a functional, visually appealing, and safe staircase that becomes a stunning architectural element within your home.
Before embarking on the design process, familiarize yourself with the safety regulations and codes specific to your area. Adhering to these guidelines will ensure the structural integrity and safety of your stairs. Consider factors such as functionality, available space, and user accessibility when determining the type and layout of your staircase.
The selection of materials for your stairs is crucial, as it impacts both the durability and aesthetics of the staircase. Choose materials that match the overall design style of your home and consider their maintenance requirements. From classic hardwood to sleek metal or modern glass, there are various options to suit your design vision.
Selecting a suitable design style for your staircase ensures cohesiveness with the overall architectural theme of your home. Whether you prefer contemporary, traditional, or rustic, your staircase should seamlessly blend in with the surrounding decor. Consider incorporating innovative features and lighting to make your staircase unique and visually appealing.
Designing interior stairs requires careful consideration of traffic flow, materials, lighting, and architectural details. Incorporate storage solutions, enhance lighting, and ensure proper sound absorption for optimal comfort and functionality. For exterior stairs, focus on weather resistance, safety, and landscape integration.
Maintaining your stairs is essential for their longevity and safety. Regular cleaning, inspections, and repairs, when needed, will help preserve the cleanliness, structural integrity, and aesthetic appeal of your stairs. Consult with professionals when necessary to address any major repairs or complex maintenance tasks.
In conclusion, designing and maintaining house stairs involves a balance between functionality, safety, and aesthetics. By considering safety regulations, materials, design styles, lighting, and maintenance, you can create a staircase that enhances the overall beauty, functionality, and value of your home. So, embark on this creative journey, and let your staircase become a stunning architectural masterpiece.
Frequently Asked Questions about How To Design House Stairs
Was this page helpful?
At Storables.com, we guarantee accurate and reliable information. Our content, validated by Expert Board Contributors, is crafted following stringent Editorial Policies. We're committed to providing you with well-researched, expert-backed insights for all your informational needs.
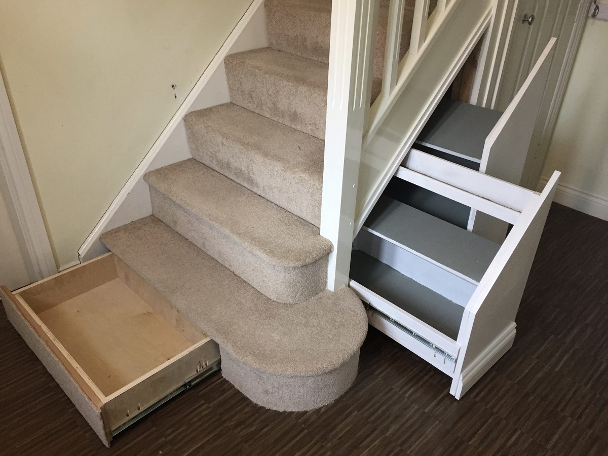
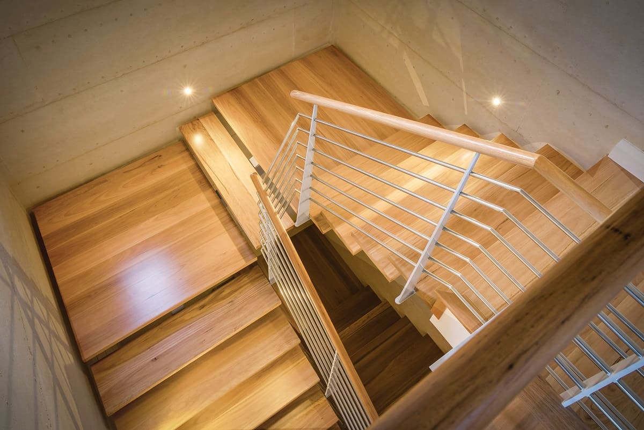
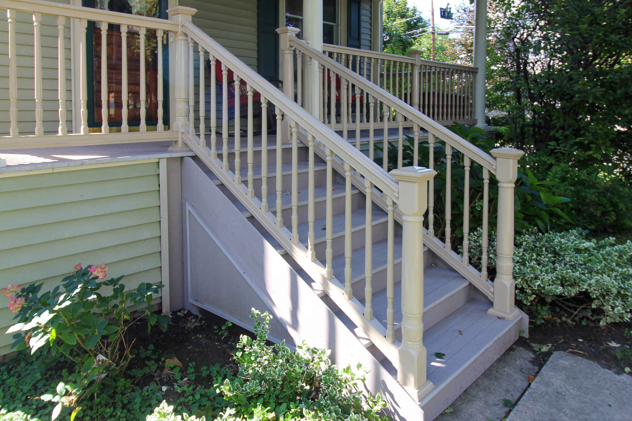
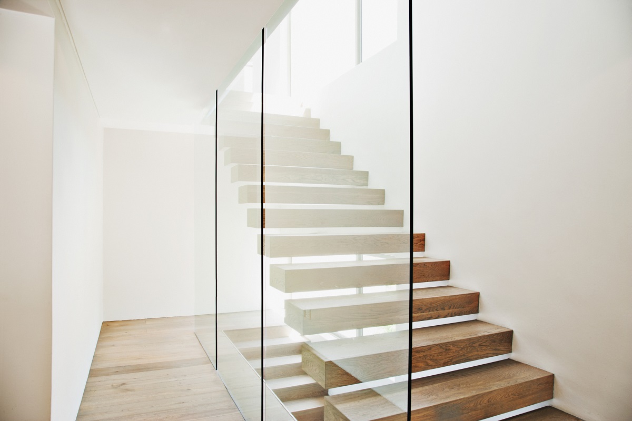
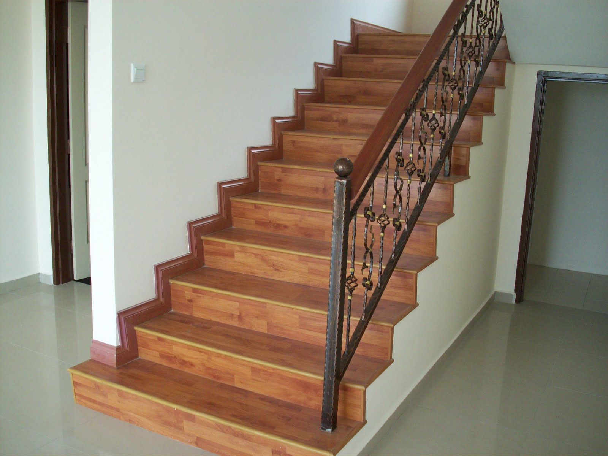
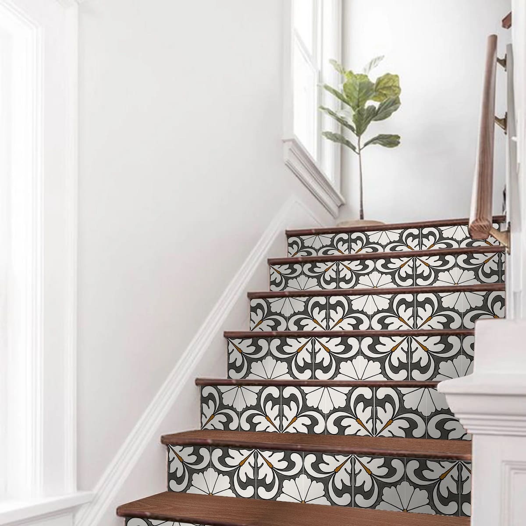
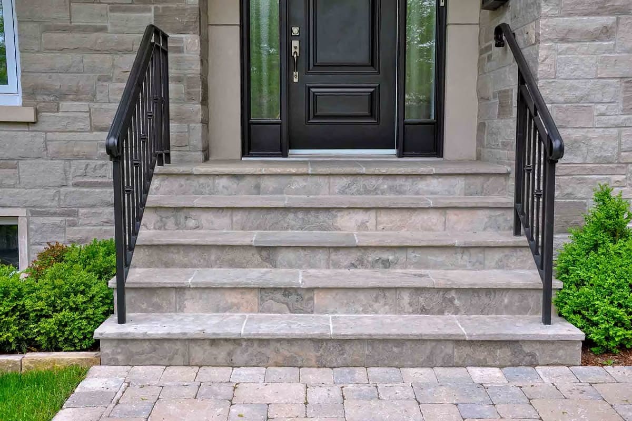
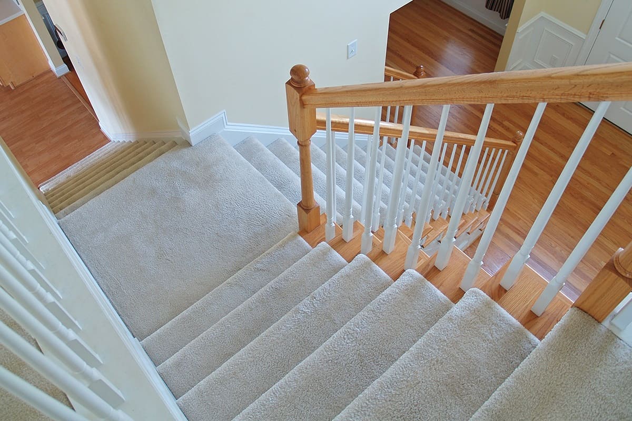
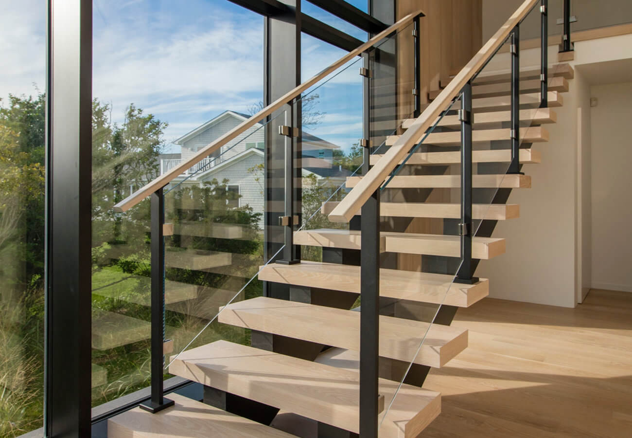
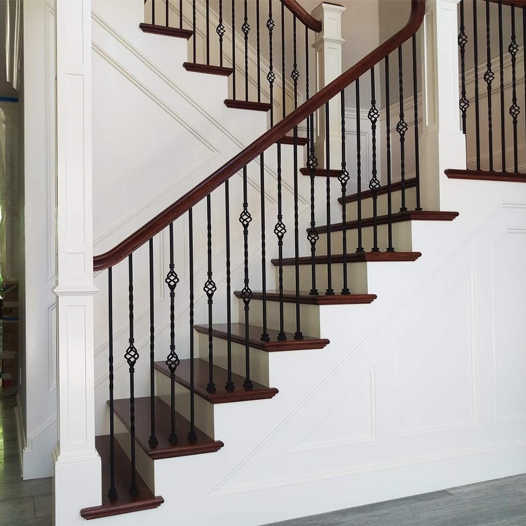
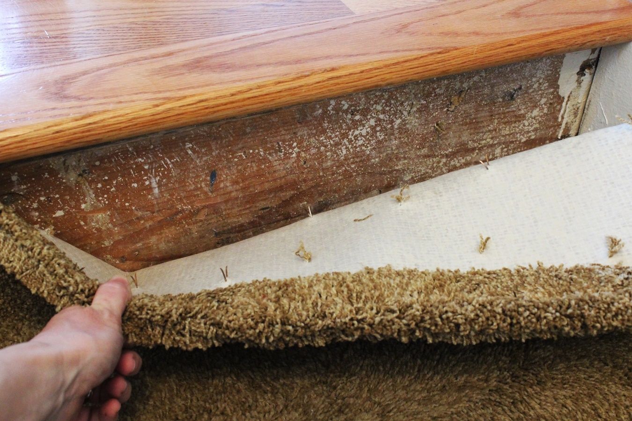
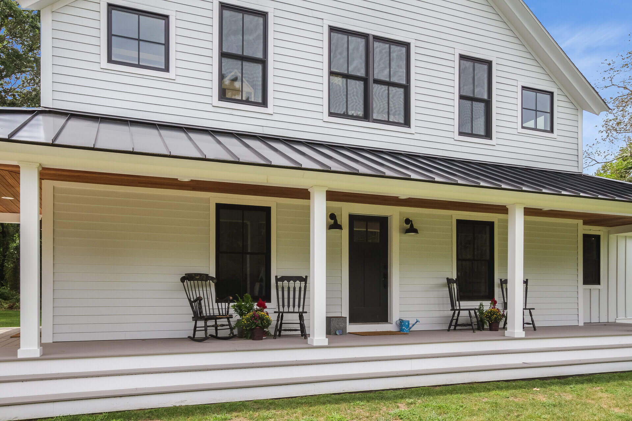
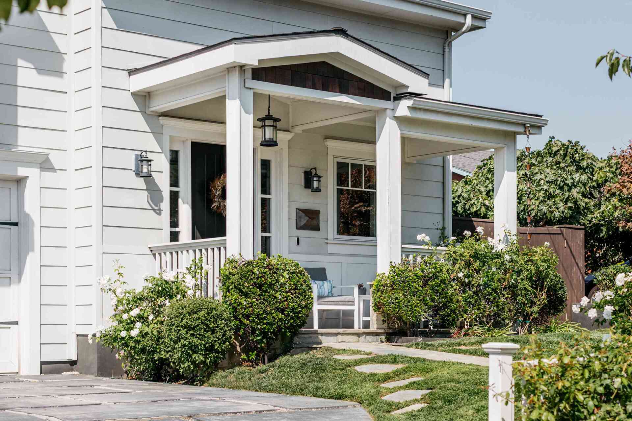

0 thoughts on “How To Design House Stairs”