Home>diy>Architecture & Design>What Is The Opposite Of An Open Floor Plan
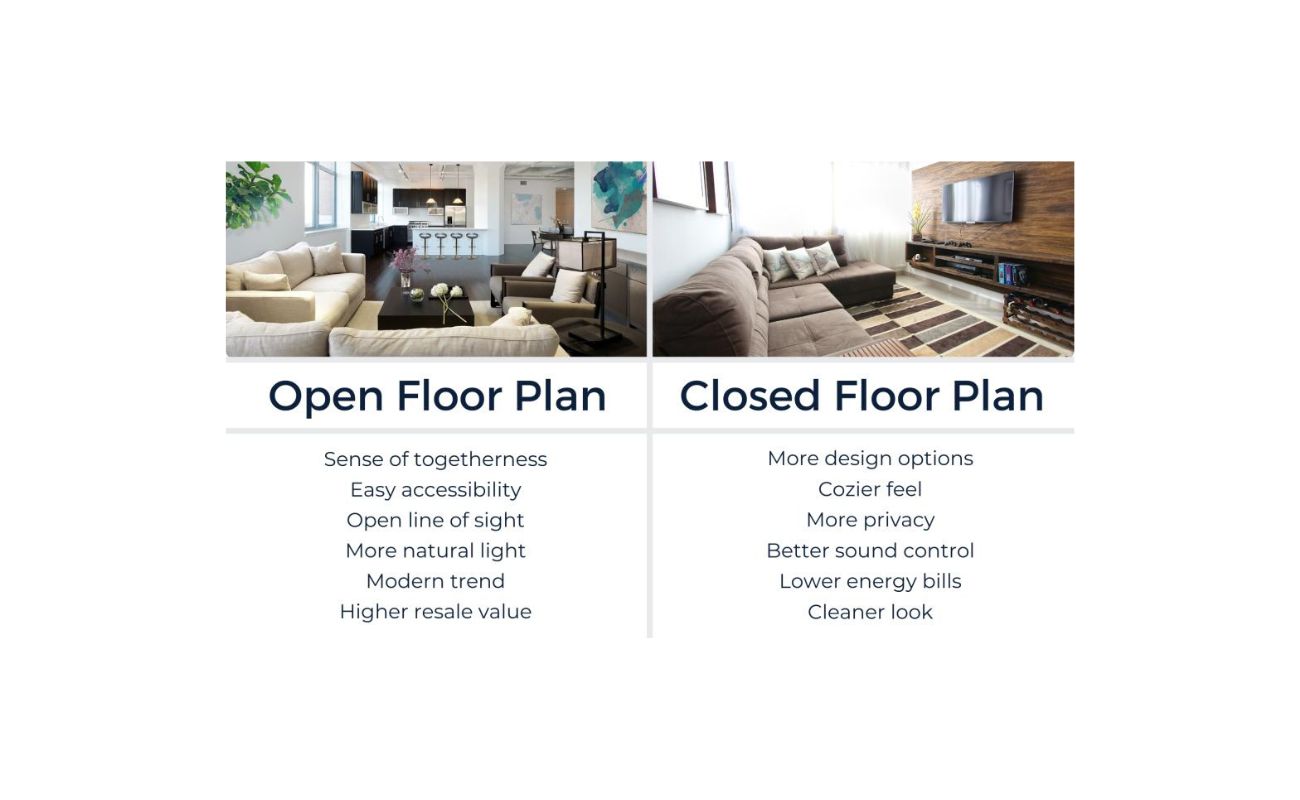

Architecture & Design
What Is The Opposite Of An Open Floor Plan
Modified: January 6, 2024
Discover the contrasting concept to an open floor plan in architecture and design. Explore the opposite ideas that create defined spaces and enhanced privacy.
(Many of the links in this article redirect to a specific reviewed product. Your purchase of these products through affiliate links helps to generate commission for Storables.com, at no extra cost. Learn more)
Introduction
In recent years, open floor plans have dominated the world of architecture and interior design. From residential buildings to commercial spaces, the concept of an open floor plan has been widely adopted and celebrated. However, as trends evolve and preferences change, the question arises: what is the opposite of an open floor plan?
An open floor plan is characterized by the absence of walls and barriers between different functional areas within a space. It creates a seamless flow between rooms, encourages communication and interaction, and maximizes the sense of space and openness. With its popularity, it may seem that closed floor plans have been eclipsed and rendered obsolete. However, this is far from the truth.
The opposite of an open floor plan is a closed floor plan, also referred to as a compartmentalized or traditional floor plan. In a closed floor plan, walls and partitions define the different rooms and areas, creating distinct spaces with individual functions. This design approach emphasizes privacy, separation, and a more defined layout.
While open floor plans offer a sense of connectivity and flexibility, closed floor plans have their own unique advantages and charms. In this article, we will explore the concept of closed floor plans, elucidate the reasons behind their surge in popularity, and discuss their benefits and drawbacks.
Key Takeaways:
- Closed floor plans offer privacy, noise control, and design versatility, making them a compelling alternative to open floor plans for those seeking defined and specialized spaces.
- The shift towards closed floor plans reflects a desire for individual space, functionality, and customization, providing a traditional and organized layout for homes and offices.
Read more: What Is An Open Floor Plan
Definition of an Open Floor Plan
An open floor plan, as the name suggests, is a design concept that embraces a layout without walls or partitions separating different areas within a space. It creates a seamless flow between rooms, allowing for easy movement and interaction. In an open floor plan, the common areas such as the living room, dining area, and kitchen are blended together, eliminating the traditional boundaries that separate these spaces.
This design approach promotes a sense of connectivity and openness. It allows for natural light to permeate the entire space, creating an airy and spacious feel. Open floor plans are popular in both residential and commercial settings, as they provide a modern and contemporary look. They also offer flexibility in terms of furniture arrangement and utilization of space.
In an open floor plan, the kitchen often serves as the focal point, seamlessly transitioning into the living and dining areas. This configuration allows for easy socialization and conversation while cooking or entertaining guests. It also enhances the accessibility and functionality of the space, as it eliminates the need to navigate through multiple rooms.
The absence of walls in an open floor plan provides an opportunity for a more visually cohesive space. It allows for uninterrupted sightlines, which can be aesthetically pleasing and inviting. It also enables homeowners to make the most of their square footage by maximizing the utilization of space. Open floor plans offer a comfortable and inviting environment where family members or employees can interact and engage with one another.
Overall, an open floor plan is defined by its lack of physical barriers, emphasizing an open and fluid transition between various functional areas. Its popularity has grown due to its ability to create an inclusive and multi-functional space that encourages connectivity and interaction.
Why Open Floor Plans Have Become Popular
Open floor plans have gained immense popularity in recent years, becoming a sought-after design choice for residential and commercial spaces. Several factors contribute to the rise in popularity of open floor plans:
- Enhanced social interaction: One of the main reasons behind the popularity of open floor plans is their ability to promote social interaction and connectivity. By eliminating walls and partitions, open floor plans remove physical barriers that hinder communication. Family members or employees can easily interact and engage with one another, fostering a sense of togetherness and collaboration.
- Natural light and spaciousness: Open floor plans allow natural light to flow freely throughout the space. With unobstructed sightlines, sunlight can penetrate every corner, creating a bright and inviting atmosphere. This infusion of natural light enhances the perception of spaciousness, making the area feel larger and more comfortable.
- Flexibility and adaptability: Open floor plans offer unparalleled flexibility when it comes to furniture arrangement and utilization of space. Without walls, homeowners or businesses have the freedom to configure the space in a way that suits their needs and preferences. Whether it’s hosting large gatherings or rearranging furniture for different purposes, open floor plans can easily adapt to the changing requirements.
- Increased property value: Properties with open floor plans tend to have higher resale value in the real estate market. The appeal of open space, natural light, and the modern aesthetic associated with open floor plans make them attractive to potential buyers. The demand for open floor plans has resulted in increased property values, making them a desirable investment.
- Modern aesthetic: Open floor plans have a sleek and contemporary look that aligns with modern design sensibilities. The clean lines, uncluttered spaces, and seamless transitions create a visually appealing environment. The minimalist approach of open floor plans appeals to many individuals who prefer a contemporary and minimalist aesthetic.
These factors combine to make open floor plans a favored choice for architects, interior designers, and homeowners alike. The open and inclusive nature of these floor plans, along with their ability to maximize natural light and create a sense of spaciousness, have solidified their position as a popular design trend.
Criticisms and Drawbacks of Open Floor Plans
While open floor plans have gained popularity in recent years, they are not without their criticisms and drawbacks. It is important to consider these aspects before adopting an open floor plan design:
- Lack of privacy: One of the primary concerns associated with open floor plans is the lack of privacy. Without walls or partitions, it can be challenging to find a quiet and secluded space within the open layout. This can be particularly difficult in multi-generational households or office environments where individuals may need personal space or privacy for various activities.
- Noise and acoustics: Open floor plans can lead to increased noise levels within the space. With less sound insulation provided by walls, it can be difficult to maintain a quiet and peaceful environment. Conversations, kitchen noise, or electronic devices can create distractions and disruptions, making it challenging to concentrate or have private conversations.
- Limited storage space: Open floor plans often result in a reduction in storage options. With no separate rooms or closets, it can be challenging to store items out of sight. This can lead to a more cluttered and visually busy space, as there are fewer areas to conceal everyday items, such as cleaning supplies or children’s toys.
- Limited design options: While open floor plans offer flexibility in terms of furniture arrangement, they can limit design options when it comes to interior decor. With an open and cohesive space, it can be difficult to create distinct styles or themes for different areas. Additionally, the absence of walls may require careful coordination of colors and materials to ensure a harmonious overall design.
- Difficulty in temperature control: Open floor plans may pose challenges in maintaining a consistent temperature throughout the space. With fewer walls or barriers to trap or contain temperature-controlled air, it becomes more difficult to regulate the temperature in different areas. This can result in variations in comfort levels and increased energy consumption for heating and cooling.
It is essential to weigh these criticisms and drawbacks against the advantages of open floor plans. While open floor plans offer a sense of openness, connectivity, and flexibility, individuals or businesses must consider the trade-offs and determine whether they align with their needs and preferences.
Consider a traditional closed floor plan, where rooms are separated by walls and doors. This can provide more privacy, noise reduction, and defined spaces for different activities.
The Shift Towards Closed Floor Plans
In recent years, there has been a noticeable shift towards closed floor plans as an alternative to the popular open floor plan concept. This shift is a response to the criticisms and drawbacks associated with open floor plans, as well as a desire for more privacy, defined spaces, and a sense of tradition:
- Privacy: Closed floor plans provide an inherent sense of privacy that open floor plans often lack. The use of walls and partitions allows individuals to have dedicated spaces for intimate conversations, focused work, or personal time. This is particularly beneficial in households with multiple generations, where privacy is essential.
- Noise control: Closed floor plans offer better noise control compared to open floor plans. The walls and barriers between rooms help contain sound and reduce the impact of noise, creating a quieter and more peaceful environment. This can be especially advantageous in office settings where concentration and productivity are paramount.
- Design versatility: Closed floor plans provide more design versatility and the opportunity to create distinct styles for individual rooms. With separate rooms, homeowners and designers can play with different color schemes, materials, and furniture arrangements to create unique atmospheres and cater to specific functions. This allows for more personalized and curated spaces.
- Storage options: Closed floor plans often offer more storage options with dedicated closets, cabinets, and built-in shelves. This allows for better organization and the ability to hide everyday items, reducing visual clutter and creating a neater appearance throughout the space. Having ample storage is particularly beneficial for individuals who value a tidy and organized environment.
- Temperature control: Closed floor plans can be more efficient in terms of temperature control. With separate rooms, it becomes easier to regulate the temperature in specific areas, ensuring comfort and energy efficiency. This is especially advantageous in climates with extreme weather conditions, where maintaining a consistent temperature throughout the space is a priority.
These factors contribute to the growing popularity of closed floor plans as an alternative to open floor plans. The shift towards closed floor plans signifies a desire for more defined spaces, privacy, and increased functionality in design. By embracing closed floor plans, individuals and businesses can create spaces that cater to their specific needs, while still enjoying the benefits of a thoughtful and well-designed layout.
Read more: What Is A Floor Plan
Benefits and Advantages of Closed Floor Plans
Closed floor plans, also known as compartmentalized or traditional floor plans, offer a range of benefits and advantages that make them a compelling choice for many homeowners and businesses. Here are some of the key advantages of closed floor plans:
- Privacy and individual space: One of the primary advantages of closed floor plans is the increased level of privacy and individual space they provide. With separate rooms and defined areas, individuals can enjoy privacy for activities such as work, relaxation, or personal time. This is particularly beneficial in households with multiple family members or in office settings where focused work is required.
- Noise control and acoustic separation: Closed floor plans offer superior noise control compared to open floor plans. The presence of walls and partitions helps contain sound within specific areas, minimizing distractions and creating a quieter environment. This is especially important for offices or homes located in noisy areas, where maintaining a peaceful atmosphere is crucial.
- Defined and specialized spaces: Closed floor plans allow for more defined and specialized spaces within a home or office. Each room can be designated for a specific purpose, such as a dedicated dining room, home office, or playroom. This arrangement creates a sense of order and functionality, allowing for better organization and utilization of space.
- Design versatility and customization: Closed floor plans provide more design versatility and the opportunity for customization. With separate rooms, homeowners and designers can experiment with different styles, color schemes, and materials for each space. This allows for a more personalized and curated aesthetic throughout the home or office.
- Storage options and organization: Closed floor plans typically offer more storage options compared to open floor plans. With dedicated closets, cabinets, and built-in shelving, it becomes easier to keep the space organized and minimize clutter. Ample storage space allows for better functionality and a neater appearance.
Additionally, closed floor plans excel in temperature control. Since each room is separate, it is easier to regulate the temperature individually, leading to increased comfort and energy efficiency. Closed floor plans are also considered more traditional and can evoke a sense of familiarity and nostalgia.
Ultimately, the benefits and advantages of closed floor plans make them a desirable choice for those who prioritize privacy, defined spaces, functionality, and customization. By adopting a closed floor plan, individuals and businesses can create a space that meets their specific needs and reflects their personal tastes and preferences.
Examples of Closed Floor Plan Designs
Closed floor plans offer a variety of options for creating defined and compartmentalized spaces within a home or office. Here are a few examples of closed floor plan designs:
- Colonial Style: Colonial style homes often feature a closed floor plan with distinct rooms separated by walls. The living room, dining room, kitchen, and bedrooms are typically separated and defined, creating a traditional layout that offers privacy and functionality.
- Bungalow Style: Bungalow style homes often have a closed floor plan design that emphasizes well-defined spaces. These homes typically have individual rooms for different functions, such as a separate living room, dining room, kitchen, and bedrooms. This layout provides privacy and allows each room to have its own unique ambiance and purpose.
- Traditional Office Layout: In office environments, closed floor plans are commonly used to enhance productivity and privacy. Private offices or cubicles with walls or partitions create individual workspaces, allowing employees to focus on their tasks without distractions. Closed floor plans in office settings also facilitate better communication and hierarchy within the organization.
- Victorian House: Victorian style houses often feature closed floor plans with distinct rooms and corridors. The formal divisions among the living room, dining room, parlor, and bedrooms maintain a sense of privacy and separation. These closed floor plans complement the ornate and detailed architectural elements characteristic of Victorian style homes.
- Townhouse Layout: Townhouses commonly utilize closed floor plans to make the most efficient use of limited space. Each level is organized by individual rooms, including separate living spaces, bedrooms, and bathrooms. Closed floor plans in townhouses maximize privacy and functionality within a smaller footprint.
These are just a few examples of closed floor plan designs, each offering its own unique advantages and aesthetics. Closed floor plans allow for the creation of distinct spaces, enhancing privacy, functionality, and personalization within a home or office. The flexibility and customization options available with closed floor plans make them a popular choice for those seeking a traditional, organized, and compartmentalized space.
Conclusion
In the world of architecture and interior design, the concept of open floor plans has enjoyed significant popularity in recent years. However, as trends evolve and preferences shift, closed floor plans have emerged as a viable alternative. While open floor plans offer connectivity and flexibility, closed floor plans provide privacy, individual space, and design versatility.
The shift towards closed floor plans is driven by the need for defined rooms, noise control, and the desire for specialized spaces. Closed floor plans excel in creating a sense of privacy, allowing for focused work, relaxation, and intimate conversations. They offer superior noise control and acoustic separation, ensuring a quieter environment. Furthermore, closed floor plans provide design versatility, allowing for the creation of distinct styles and personalized spaces.
Examples of closed floor plan designs span various architectural styles, from traditional colonial and bungalow homes to Victorian houses and townhouses. Each design emphasizes compartmentalization and the creation of individual rooms to ensure privacy and functionality.
Ultimately, the choice between open and closed floor plans depends on individual preferences, lifestyle, and needs. Open floor plans foster connectivity and a sense of openness, while closed floor plans prioritize privacy and individual space. It is important to carefully evaluate the advantages and drawbacks of both options before making a decision.
Whether one prefers the seamless flow of an open floor plan or the defined spaces of a closed floor plan, the key is to create a space that aligns with one’s lifestyle and reflects their personal taste. With thoughtful design and careful consideration, both open and closed floor plans can result in functional and aesthetically pleasing spaces.
Frequently Asked Questions about What Is The Opposite Of An Open Floor Plan
Was this page helpful?
At Storables.com, we guarantee accurate and reliable information. Our content, validated by Expert Board Contributors, is crafted following stringent Editorial Policies. We're committed to providing you with well-researched, expert-backed insights for all your informational needs.
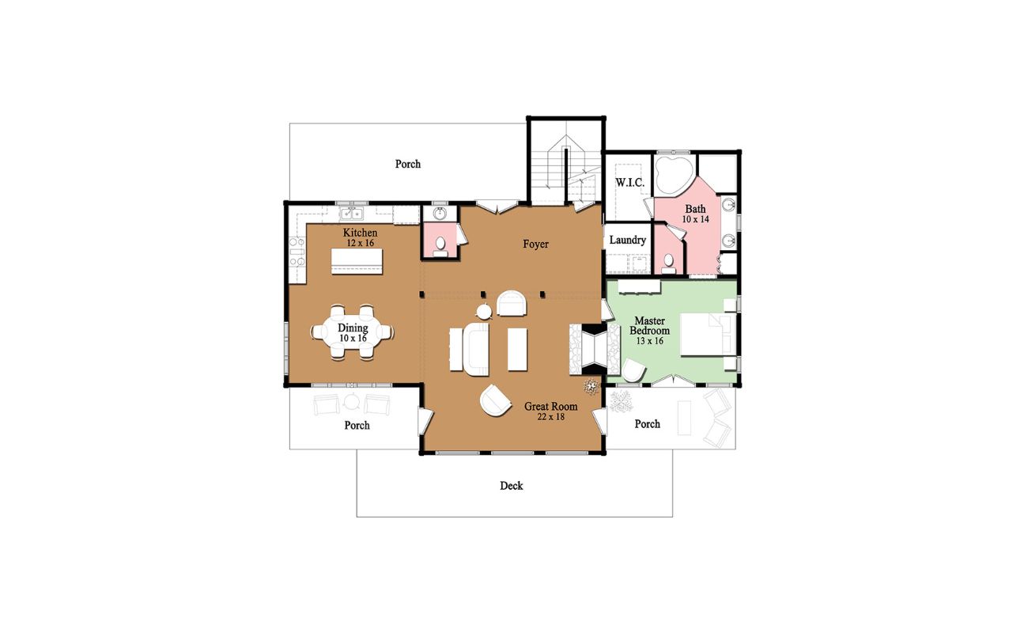
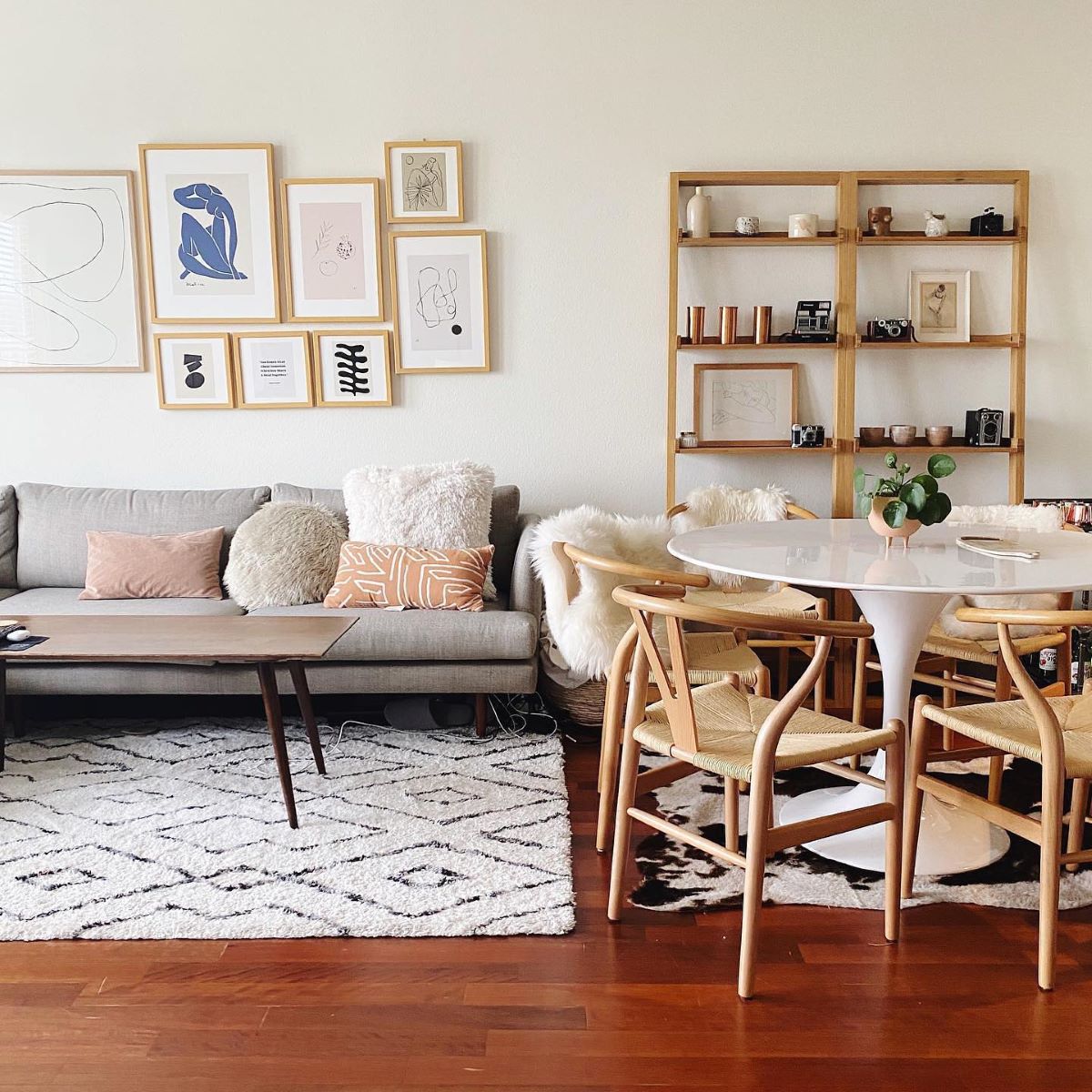
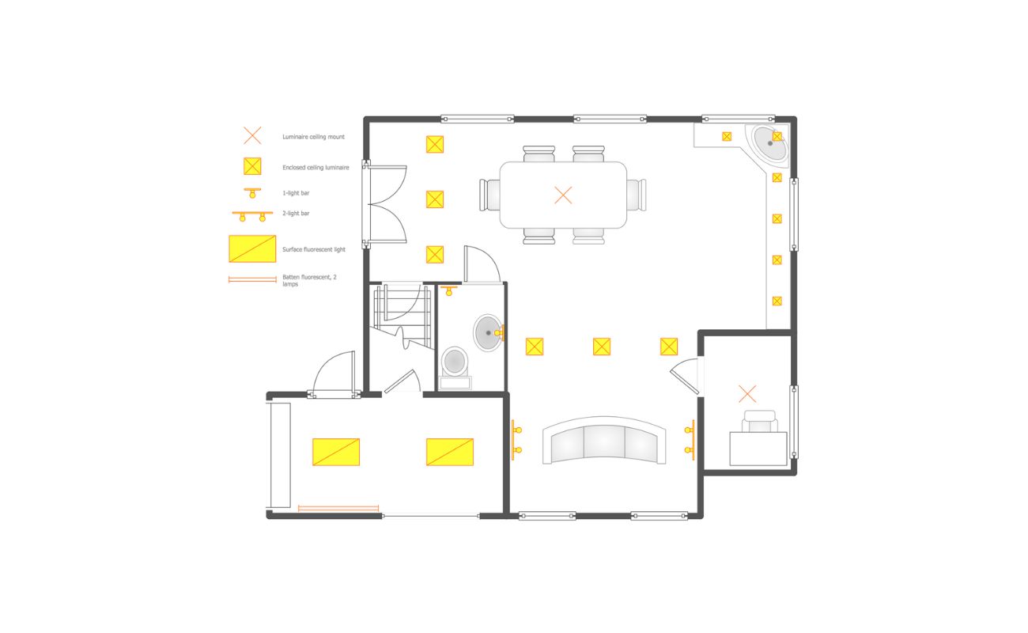
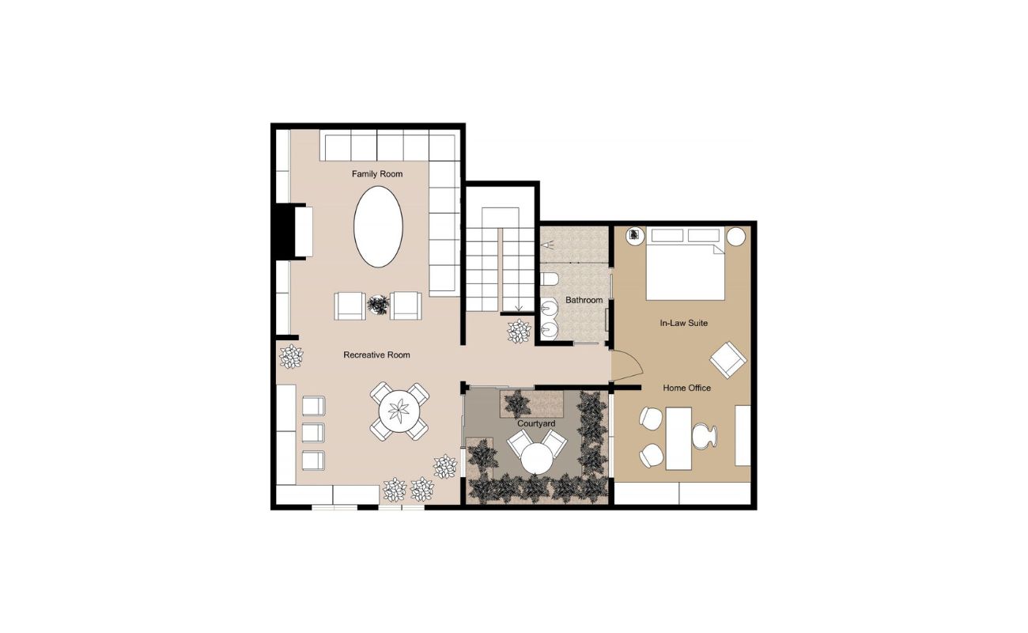
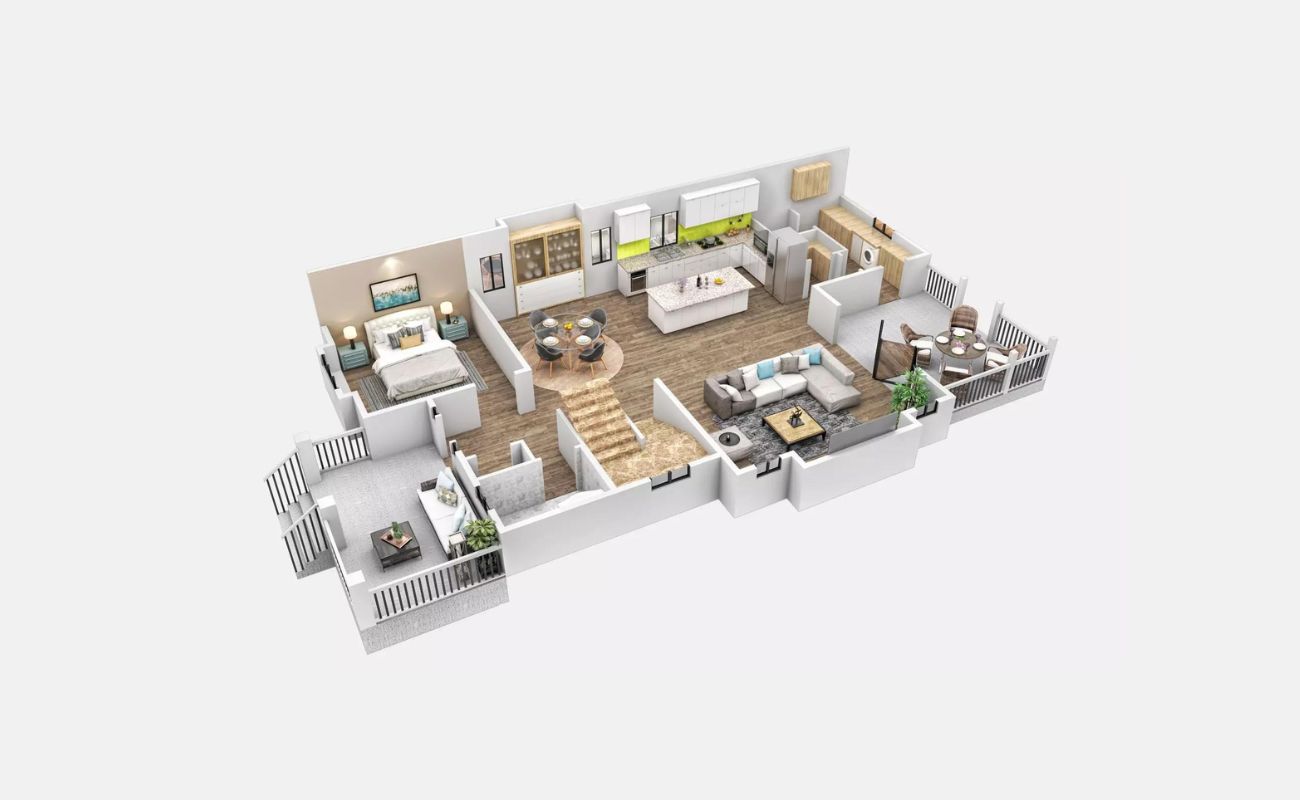
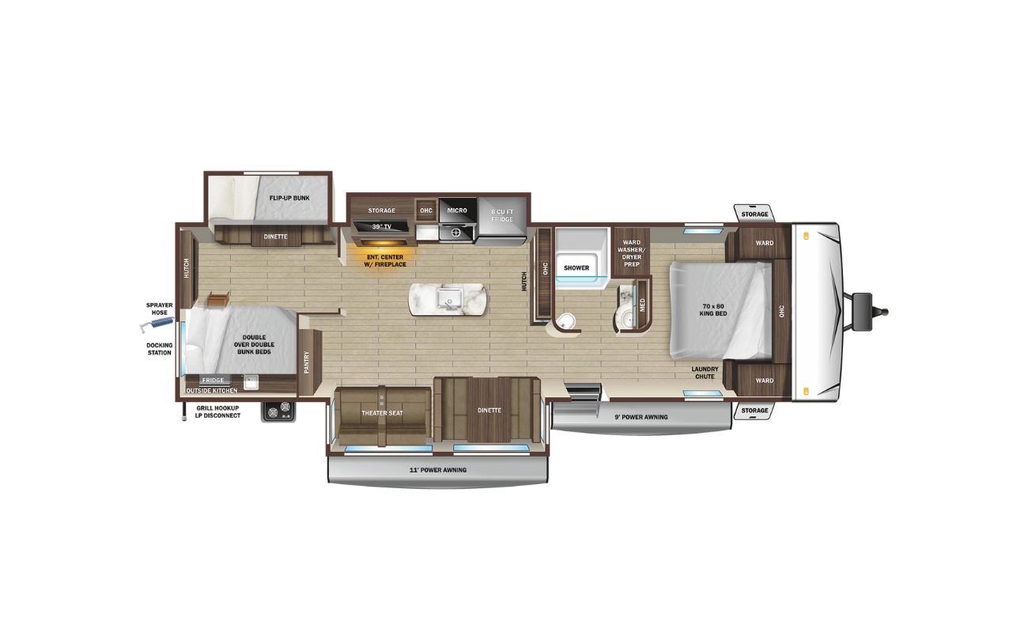

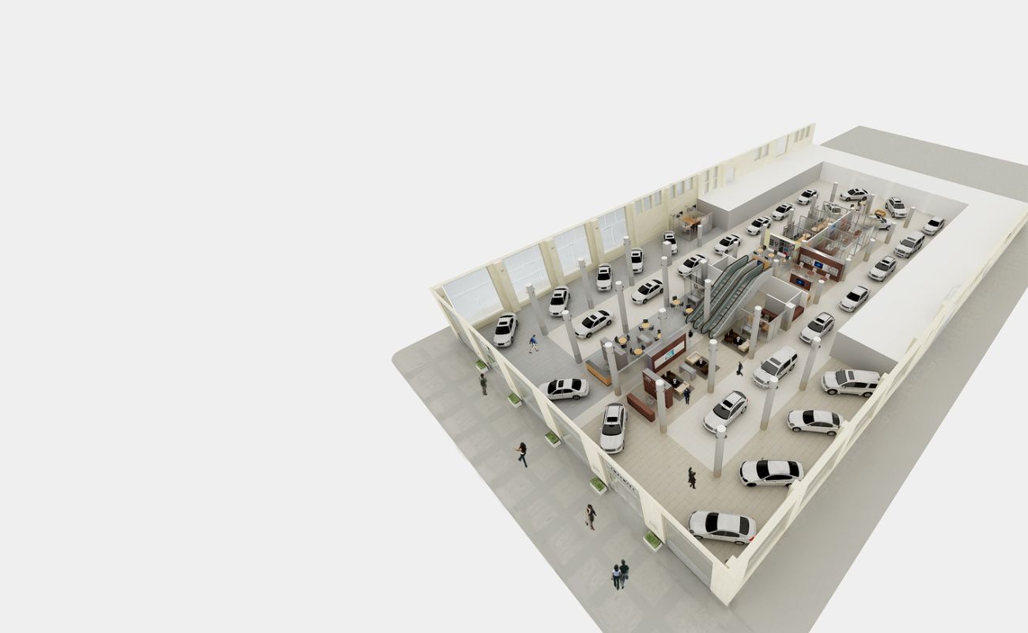
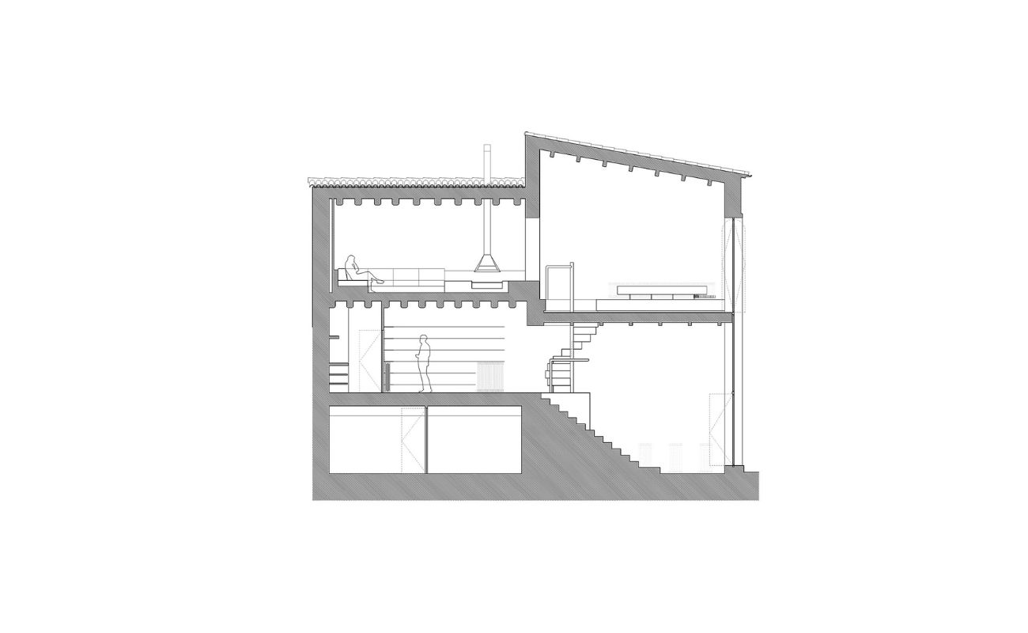
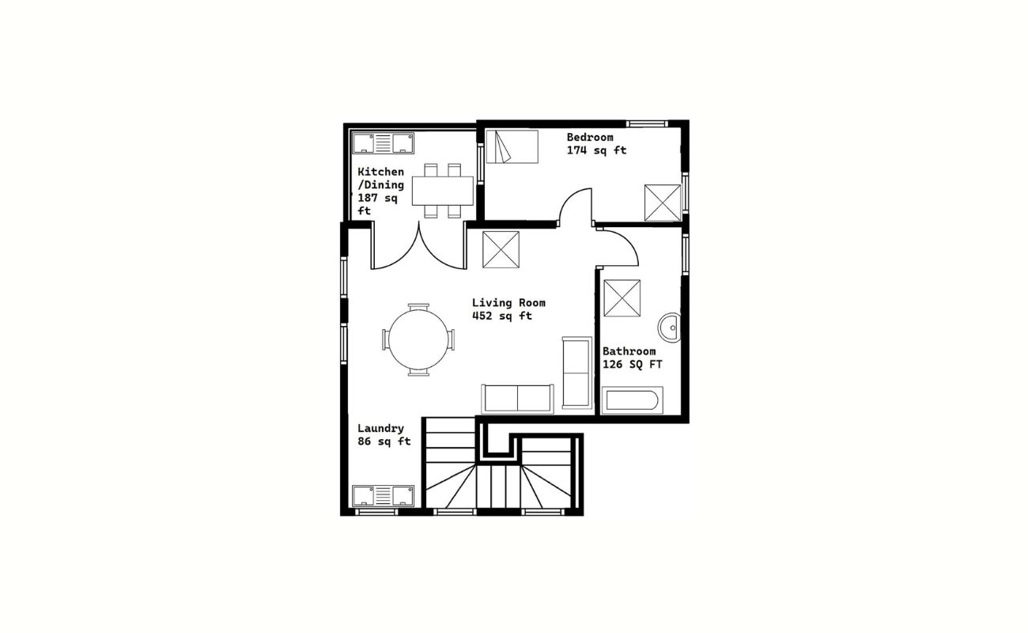
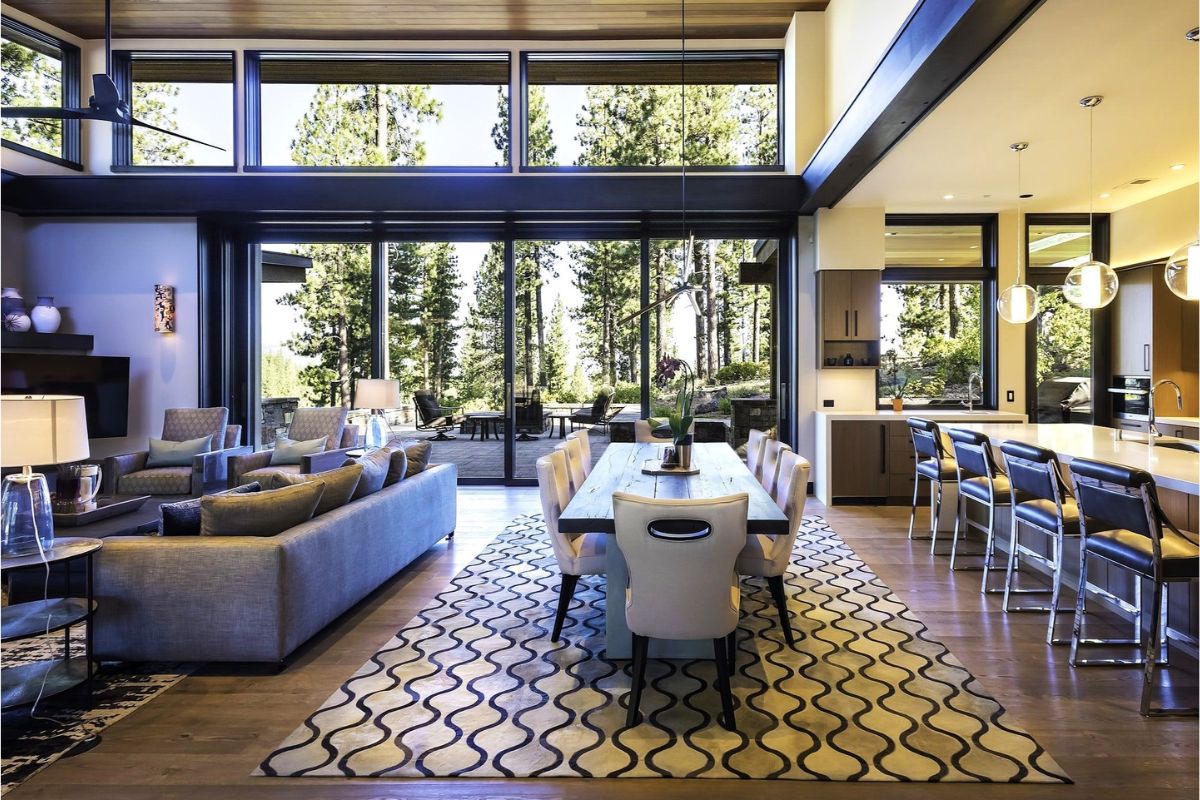
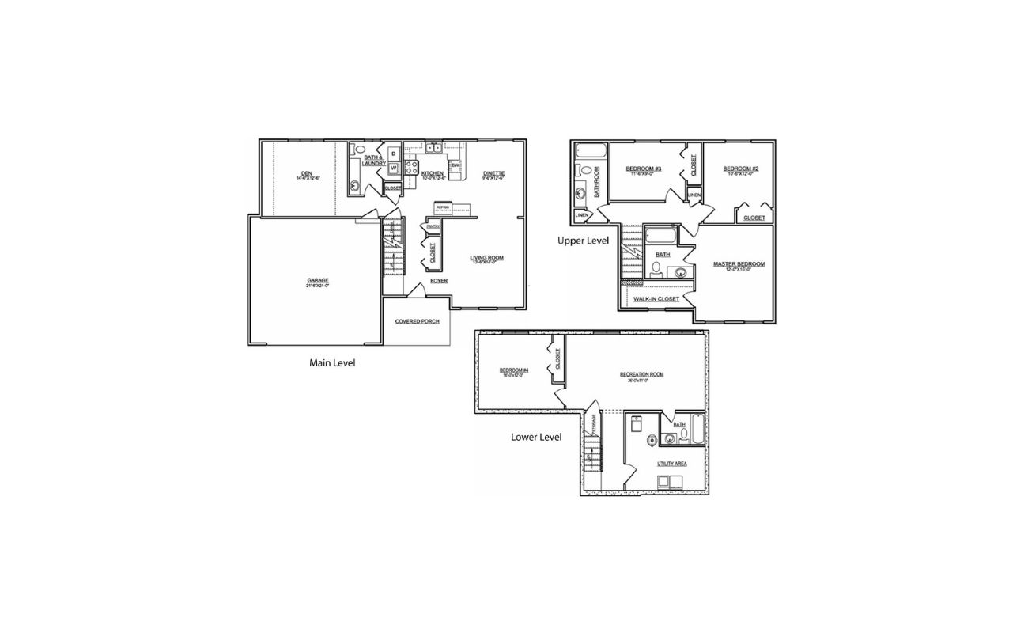
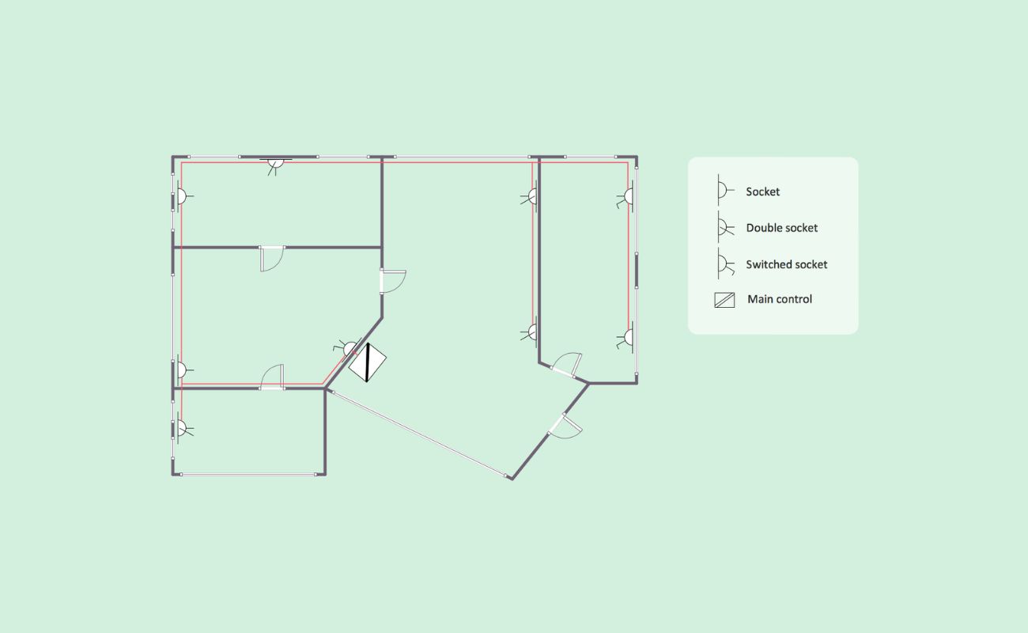
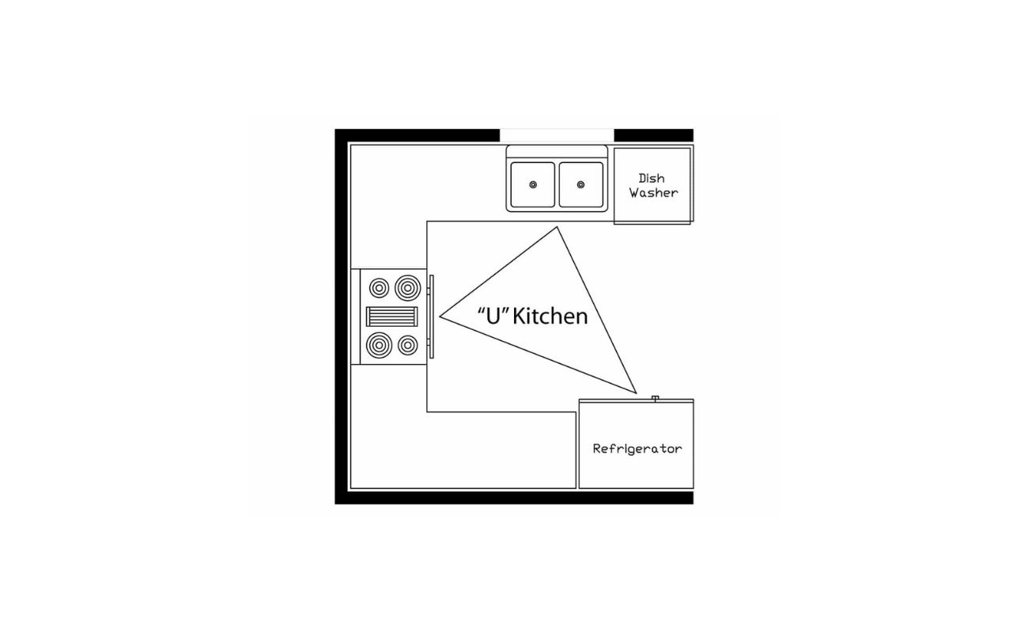

0 thoughts on “What Is The Opposite Of An Open Floor Plan”