Home>diy>Architecture & Design>What Is A Tri-Level Floor Plan
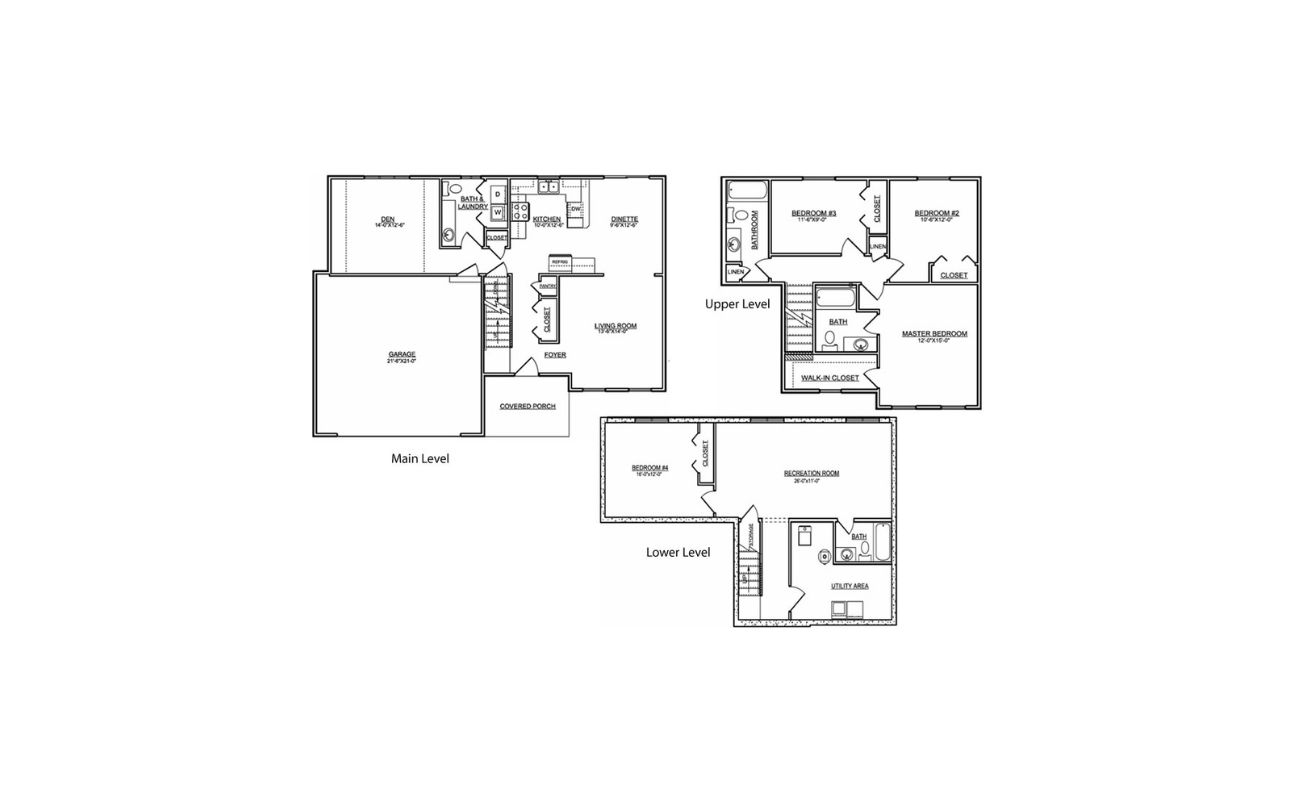

Architecture & Design
What Is A Tri-Level Floor Plan
Modified: January 4, 2024
Discover the benefits and features of a tri-level floor plan in architecture design. Maximize space and create a unique living experience with this versatile layout.
(Many of the links in this article redirect to a specific reviewed product. Your purchase of these products through affiliate links helps to generate commission for Storables.com, at no extra cost. Learn more)
Introduction
A tri-level floor plan is a unique architectural design that offers multiple levels of living space within a single home. This type of floor plan is characterized by distinct levels or split levels that are connected by short flights of stairs. Tri-level homes gained popularity in the mid-20th century and continue to be a sought-after option for homeowners who desire a unique and functional layout. In this article, we will explore the definition, features, benefits, challenges, and popular designs of tri-level floor plans, as well as provide examples and tips for making the most of this architectural style.
Tri-level floor plans are known for their versatility and ability to maximize space. By dividing the living areas into multiple levels, these floor plans offer distinct zones for different functions, providing privacy and separation for various activities.
One of the defining features of a tri-level floor plan is the staggered layout, which creates visual interest and architectural appeal. Typically, the main level serves as the central hub of the home, housing the kitchen, dining area, and living room. Additional levels may include bedrooms, bathrooms, and entertainment spaces, such as a family room or recreational area.
These floor plans are well-suited for steep or sloping lots, as they can adapt to the natural terrain, making the most of the available space. Tri-level homes often have an attached garage, with the lower level serving as the entryway or mudroom, providing easy access to the main living areas.
Now that we have a basic understanding of tri-level floor plans, let’s delve deeper into the features and characteristics that make them unique.
Key Takeaways:
- Tri-level floor plans offer unique architectural design, maximizing space and providing distinct zones for different activities. They provide visual interest, privacy, and a strong connection to the outdoors, making them a versatile and appealing option for homeowners.
- While tri-level floor plans come with benefits such as increased privacy and flexible living spaces, it’s important to consider challenges like stairs and temperature regulation. Customizing storage solutions, utilizing natural light, and creating functional zones can help homeowners make the most of this architectural style.
Read more: What Is A Floor Plan
Definition of a Tri-Level Floor Plan
A tri-level floor plan is a type of architectural design that consists of three distinct levels or split levels within a single home. These levels are typically connected by short flights of stairs, creating separate zones for different functions and providing a sense of privacy and separation for the various activities in the home.
The main level of a tri-level floor plan is typically the central hub of the home and is where you’ll find the primary living areas, such as the kitchen, dining area, and living room. This level is often at ground or street level and is accessed directly from the main entrance.
The upper level of a tri-level floor plan typically houses the bedrooms and bathrooms, providing a private retreat away from the main living areas. This level is usually slightly elevated above the main level and offers a more intimate and secluded space for relaxation and rest.
The lower level of a tri-level floor plan is often partially or fully below ground level and may serve various functions depending on the specific layout. It can be used as additional living space, such as a family room, entertainment area, or home office. This level typically has direct access to the outdoors, either through a walkout or separate entrance, making it ideal for hosting gatherings or enjoying outdoor activities.
Tri-level floor plans are known for their versatility and adaptability to different lot sizes and contours. They are especially suitable for sloping or hilly lots, where the staggered design can take advantage of the natural terrain. The split-level layout allows for the efficient use of space and provides ample opportunities for customization and personalization.
With their unique design and functional layout, tri-level floor plans offer a distinct living experience that sets them apart from traditional single-level homes or multi-story houses. They provide a sense of architectural interest, incorporating varying ceiling heights and creating visual appeal through the use of stairs and different floor elevations.
Now that we understand the definition of a tri-level floor plan, let’s explore the features and characteristics that make them desirable for homeowners.
Features and Characteristics of a Tri-Level Floor Plan
Tri-level floor plans have several unique features and characteristics that set them apart from other architectural styles. Let’s explore some of the key aspects that make tri-level homes desirable for homeowners:
- Distinct Zones: One of the defining features of a tri-level floor plan is the division of living areas into separate zones. Each level serves a different function, providing clear separation and privacy for various activities. The main level typically houses the primary living areas, while the upper level is dedicated to bedrooms and bathrooms. The lower level often serves as additional living space, such as a family room, entertainment area, or home office.
- Optimal Use of Space: Tri-level floor plans maximize the available space by utilizing different levels. The staggered design allows for efficient utilization of the entire footprint of the house. Each level can serve a specific purpose, catering to the needs and preferences of the homeowner. This design also provides ample opportunities for customization and personalization.
- Natural Lighting: Tri-level floor plans often incorporate large windows and strategically placed skylights to enhance natural lighting. With multiple levels and different orientations, these homes allow for an abundance of natural light to flow throughout the space, creating an open and airy atmosphere. The utilization of natural light not only reduces energy consumption but also enhances the overall ambiance of the home.
- Distinctive Design: The staggered layout of a tri-level floor plan creates visual interest and architectural appeal. The use of short flights of stairs between levels adds a unique element to the design, making the home visually intriguing. Additionally, the variation in ceiling heights adds depth and dimension to the interior spaces, giving the home a distinct character.
- Privacy and Noise Separation: The separation of living areas into different levels in a tri-level floor plan provides privacy and noise separation. The bedrooms are usually located on the upper level, away from the main living areas, offering a quiet and secluded space for rest and relaxation. This feature is particularly beneficial for families with different schedules or those who value privacy within the home.
- Adaptability to Sloping Lots: Tri-level floor plans are a popular choice for properties with sloping or hilly terrain. The staggered design can easily adapt to the contours of the land, minimizing the need for extensive excavation or modification of the natural landscape. This adaptability allows homeowners to make the most of the unique features of their lot while enjoying the benefits of a tri-level layout.
These features and characteristics contribute to the appeal and desirability of tri-level floor plans. Now, let’s explore the benefits and advantages that homeowners can experience with this architectural style.
Benefits and Advantages of a Tri-Level Floor Plan
Tri-level floor plans offer a range of benefits and advantages that make them a popular choice among homeowners. Let’s explore some of the key advantages of living in a tri-level home:
- Maximized Privacy: The division of living areas into separate levels in a tri-level floor plan provides increased privacy for different activities. The bedrooms are typically located on a separate level, away from the main living areas, allowing for a quieter and more secluded space for rest and relaxation. This privacy is particularly beneficial for families with members who have different schedules or those who desire separate spaces within the home.
- Flexible Living Spaces: Tri-level floor plans offer versatile living spaces that can be adapted to suit various needs and preferences. With distinct zones on different levels, homeowners have the flexibility to designate each area for specific purposes. The lower level can be transformed into a family room, home office, or entertainment area, while the main level can serve as a gathering space for family and friends. This flexibility allows homeowners to make the most of their home and cater to their unique lifestyle.
- Efficient Use of Space: Tri-level floor plans maximize the available space by utilizing multiple levels. This design optimizes the footprint of the home, allowing for the inclusion of additional living areas without sacrificing the overall square footage. The staggered layout also provides opportunities for creative storage solutions, such as under-stair storage or built-in shelving, to further enhance the efficiency of the space.
- Natural Light and Ventilation: Tri-level floor plans are often designed to maximize natural light and ventilation throughout the home. With multiple levels and different orientations, these homes allow for abundant natural light to flow through the space, creating a bright and inviting atmosphere. The inclusion of large windows, skylights, and open floor plans on the main level further enhances the connection with the outdoors and promotes natural airflow and ventilation.
- Visual Interest and Architectural Appeal: The staggered layout, varying ceiling heights, and use of stairs in a tri-level floor plan add visual interest and architectural appeal. These unique design elements create a visually intriguing home that stands out from traditional floor plans. The different levels create a sense of depth and dimension, offering an engaging and dynamic living environment.
- Adaptability to Sloping Lots: Tri-level floor plans are particularly well-suited for properties with sloping or hilly terrain. The split-level design can easily adapt to the natural contours of the land, minimizing the need for extensive excavation or modification of the landscape. This adaptability allows homeowners to truly embrace and work with the unique features of their lot while enjoying the benefits of a tri-level floor plan.
The benefits and advantages of a tri-level floor plan make it an attractive option for homeowners seeking a functional and visually appealing home. However, it’s important to consider the challenges and considerations that come with this architectural style, which we will explore in the next section.
Challenges and Considerations of a Tri-Level Floor Plan
While tri-level floor plans offer numerous benefits and advantages, there are also some challenges and considerations to keep in mind when considering this architectural style. Let’s explore some of the key factors to consider:
- Stairs: The prominent feature of a tri-level floor plan is the presence of stairs. While stairs can add architectural interest, they can also be a challenge for individuals with mobility issues or families with young children or elderly members. It’s important to assess the practicality and accessibility of stairs based on the specific needs of the household.
- Noise and Privacy: While the separation of living areas into different levels provides privacy, it can also contribute to potential noise issues. Sound can travel more easily between levels, which means activities on one level may be heard on another. Consideration of noise insulation measures, such as carpeting or soundproofing materials, can help mitigate this challenge.
- Temperature Regulation: With multiple levels, maintaining consistent temperature throughout the home can be a challenge. Heat rises, which means the upper levels may be warmer than the lower levels. Likewise, the lower levels can be cooler due to being partially or fully below ground level. Proper insulation, zoned HVAC systems, and strategic placement of vents can help address temperature regulation concerns.
- Furniture Placement: The varying ceiling heights and split-level design of a tri-level floor plan can present challenges when it comes to furniture placement. It’s important to carefully plan the layout and consider the scale of furniture pieces to ensure they fit harmoniously within each level. Custom or modular furniture may be required to optimize the space effectively.
- Cost of Construction: The architectural complexity of a tri-level floor plan can result in higher construction costs compared to traditional single-level floor plans. The inclusion of multiple levels and the need for additional structural support can require more extensive planning, design, and construction. It’s essential to budget accordingly and work with experienced professionals to ensure a successful execution.
- Resale Value: While tri-level floor plans can be attractive to some buyers, they may not appeal to everyone. It’s important to consider the potential impact on the resale value of the property. Factors such as location, market demand, and buyer preferences should be considered when evaluating the long-term value of a tri-level home.
- Maintenance and Cleaning: With multiple levels, there may be more surfaces and areas to clean and maintain. Keeping the stairs, different levels, and outdoor spaces well-maintained can require additional time and effort. It’s important to consider the potential maintenance requirements and factor them into your lifestyle and maintenance routine.
Considering these challenges and considerations will help you make an informed decision when choosing a tri-level floor plan. Now, let’s explore popular designs and layouts that homeowners can consider for their tri-level homes.
When designing a tri-level floor plan, consider the flow of traffic between the different levels and ensure that each level has a clear purpose to maximize functionality and comfort for the residents.
Read more: What Is The Purpose Of A Floor Plan
Popular Designs and Layouts for Tri-Level Floor Plans
Tri-level floor plans offer a range of design options and layouts to suit various preferences and lifestyles. Let’s explore some popular designs and layouts that homeowners can consider for their tri-level homes:
- Open Concept: Open concept floor plans are a popular choice for tri-level homes. Opening up the main level, which includes the kitchen, dining area, and living room, creates a spacious and interconnected living space. This design promotes a sense of flow and allows for easy interaction and entertainment.
- Master Suite on Separate Level: Many homeowners prefer to have the master suite on a separate level for added privacy and relaxation. Placing the master bedroom and ensuite bathroom on the upper level provides a sense of retreat from the rest of the home. This design allows for a peaceful and private space away from the main living areas.
- Finished Lower Level: The lower level of a tri-level floor plan can be finished to create an additional living space or entertainment area. This space can be utilized as a family room, home office, gym, or even a guest suite. Adding finishing touches such as cozy seating, a fireplace, and proper lighting can transform the lower level into a versatile living area.
- Outdoor Living Spaces: Tri-level homes often offer opportunities for outdoor living spaces on multiple levels. Incorporating a balcony or patio on the upper level provides an inviting outdoor space for relaxation and enjoying views. The lower level can be designed with a walkout or patio area, further expanding the usable outdoor space.
- Functional Storage Solutions: Tri-level homes lend themselves well to creative storage solutions. Under-stair storage, built-in shelving, and custom storage units can help maximize space and keep the home organized. Considering smart storage solutions during the design process can greatly enhance the functionality and efficiency of a tri-level home.
- Natural Connection: Tri-level floor plans often incorporate large windows, skylights, and glass doors to create a strong connection with the outdoors. These design elements allow for ample natural light, views of the surrounding landscape, and a seamless transition between indoor and outdoor living spaces. Emphasizing the natural connection enhances the overall ambiance and appeal of a tri-level home.
These popular designs and layouts for tri-level floor plans provide a starting point for homeowners looking to personalize and customize their homes. It’s important to consider individual needs, preferences, and the unique characteristics of the lot when selecting the most suitable design.
With a clear understanding of tri-level floor plans and various design options, let’s explore some examples of tri-level floor plans in the next section.
Examples of Tri-Level Floor Plans
Tri-level floor plans come in a variety of designs and layouts, offering homeowners numerous options to choose from. Here are a few examples of tri-level floor plans that showcase the versatility and functionality of this architectural style:
- The Classic Split-Level: This tri-level floor plan features a traditional split-level design. The main level includes the kitchen, dining area, and living room, while a few steps up lead to the bedrooms and bathrooms on the upper level. A short flight of stairs down from the main level leads to a lower level that can be used as a family room or additional living space. This design offers a timeless and practical layout.
- The Modern Tri-Level: This tri-level floor plan takes a contemporary approach by emphasizing open spaces and clean lines. The main level consists of an open concept kitchen, dining area, and living room, creating a spacious and interconnected living space. Large windows and glass doors provide abundant natural light and a seamless connection with outdoor living areas. The upper level houses the bedrooms, while the lower level offers a versatile space that can be used as a family room, home office, or guest suite.
- The Multi-functional Tri-Level: This tri-level floor plan is designed for maximum functionality and versatility. The main level boasts an open concept kitchen, dining area, and living room, perfect for gatherings and entertaining. A few steps up lead to the bedrooms and bathrooms on the upper level. The lower level features a flexible space that can be transformed into a home office, gym, or recreation room. Additionally, this design incorporates ample storage solutions and outdoor living spaces on different levels.
- The Hillside Retreat: This tri-level floor plan is specifically designed for properties with sloping or hilly terrain. The main level features the primary living areas and opens up to a balcony or patio, offering stunning views of the surroundings. The upper level includes the bedrooms, providing a peaceful retreat away from the main living areas. The lower level can be designed as a guest suite or recreation area and may have direct access to a walkout or patio.
- The Expansion Option: This tri-level floor plan is designed with expansion in mind. The main level consists of the essential living areas, while the upper level houses the bedrooms. The lower level is left unfinished but has the potential to be easily converted into additional living space or an extra suite as the family’s needs change over time. This design provides the flexibility to adapt and grow with the homeowners.
These examples illustrate the range of possibilities when it comes to tri-level floor plans. Each design offers unique features and layouts that cater to different preferences and lifestyles. Consider these examples as inspiration when designing your own tri-level home to create a space that perfectly suits your needs and style.
Now that we have explored the examples of tri-level floor plans, let’s move on to some tips on how to make the most of this architectural style.
How to Make the Most of a Tri-Level Floor Plan
To fully enjoy and optimize a tri-level floor plan, here are some tips to make the most of this architectural style:
- Consider the Flow: Pay attention to the flow of the home and how each level connects. Designate clear pathways and ensure a smooth transition between levels, allowing for easy movement and circulation throughout the space.
- Embrace Natural Light: Take advantage of the natural light available in a tri-level home. Maximize the use of windows, skylights, and glass doors to allow ample sunlight to fill the space. Strategic placement of mirrors can also help reflect and enhance natural light.
- Create Zones: Utilize each level to create distinct zones for different activities. Designate specific areas for cooking, dining, lounging, and entertaining to enhance functionality and organization. Use furniture and decor to visually define each zone.
- Utilize Outdoor Spaces: If your tri-level home includes outdoor spaces such as balconies or patios, consider them as extensions of your living areas. Furnish and decorate these areas to create inviting outdoor living spaces that seamlessly blend with the indoor environment.
- Customize Storage Solutions: Tri-level homes provide opportunities for unique storage solutions. Make the most of under-stair storage, built-in shelving, and customized storage units to maximize space and keep the home organized. Custom closets and storage systems can also help optimize storage throughout the home.
- Consider Multi-purpose Rooms: With separate levels, rooms can serve multiple purposes. Designate versatile spaces that can adapt to changing needs. For example, a family room can also double as a guest suite, a home office can transform into a playroom, or a fitness area can be used for yoga or meditation.
- Showcase Architectural Features: Highlight the unique architectural features of a tri-level floor plan. Emphasize the staggered layout, varying ceiling heights, and the use of stairs as design focal points. Incorporate appropriate lighting fixtures and artwork to draw attention to these features.
- Personalize Decor: Use decor and furnishings to infuse your personal style into each level. Choose colors, textures, and patterns that reflect your taste and create a cohesive look throughout the home. Add personal touches such as artwork, photographs, and accessories to make the space feel like your own.
- Consider Future Needs: Plan for future needs as you design your tri-level home. If there is a possibility of expansion or modifications in the future, ensure that the layout and structure of the home can accommodate those changes. Flexibility in design can help adapt the space as your lifestyle evolves.
By following these tips, you can make the most of a tri-level floor plan and create a home that is functional, visually appealing, and perfectly tailored to your needs and preferences.
Finally, let’s summarize the key points we have covered in this article.
Conclusion
In conclusion, a tri-level floor plan offers a unique and versatile architectural design that maximizes space and provides distinct zones for different activities. With their staggered layout, varying ceiling heights, and the use of stairs, tri-level homes offer visual interest and architectural appeal.
Tri-level floor plans come with a range of benefits and advantages, including increased privacy, flexible living spaces, efficient use of space, and a strong connection to the outdoors. However, it’s important to consider the challenges and considerations that come with this architectural style, such as the presence of stairs and potential temperature regulation issues.
Popular designs and layouts for tri-level floor plans include open concept living, master suites on separate levels, finished lower levels, and an emphasis on outdoor living spaces. By customizing storage solutions, utilizing natural light, and creating functional zones, homeowners can make the most of a tri-level floor plan and create a space that suits their lifestyle.
Examples of tri-level floor plans showcase the versatility and functionality of this architectural style, offering homeowners various options to choose from based on their preferences and needs. Each design emphasizes different features, such as open-concept living, versatile lower levels, or natural connections with outdoor spaces.
To fully optimize a tri-level floor plan, it’s important to consider the flow of the home, utilize natural light, create distinct zones, and personalize the decor to reflect your style. Custom storage solutions and multi-purpose rooms can help maximize space and adapt to changing needs.
In the end, a tri-level floor plan provides homeowners with a unique living experience that combines functionality, visual appeal, and the ability to adapt to different lifestyles. By carefully considering the benefits, challenges, and design possibilities, homeowners can create a tri-level home that perfectly suits their needs and preferences.
We hope this article has provided valuable insights into the world of tri-level floor plans and inspired you to explore this architectural style further. Whether you’re building a new home or renovating an existing one, tri-level floor plans offer a distinctive and engaging option to consider.
Frequently Asked Questions about What Is A Tri-Level Floor Plan
Was this page helpful?
At Storables.com, we guarantee accurate and reliable information. Our content, validated by Expert Board Contributors, is crafted following stringent Editorial Policies. We're committed to providing you with well-researched, expert-backed insights for all your informational needs.
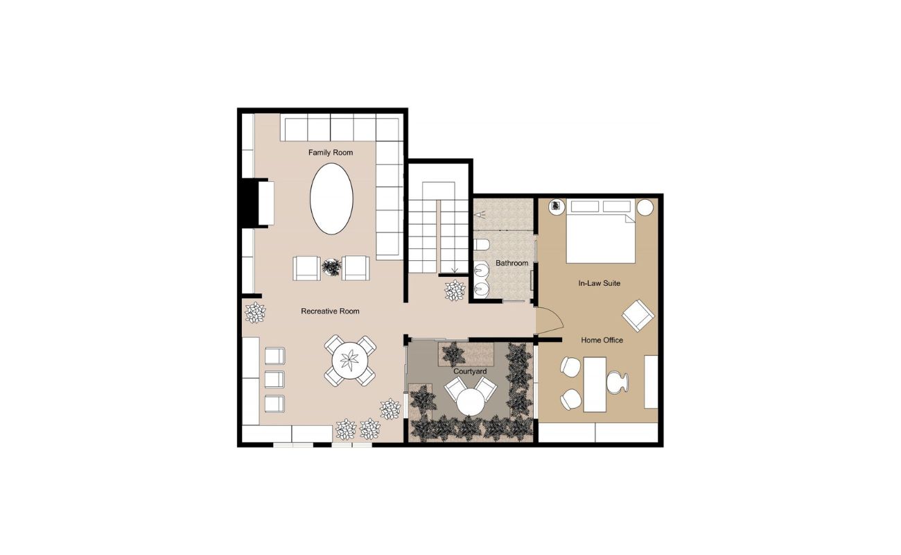
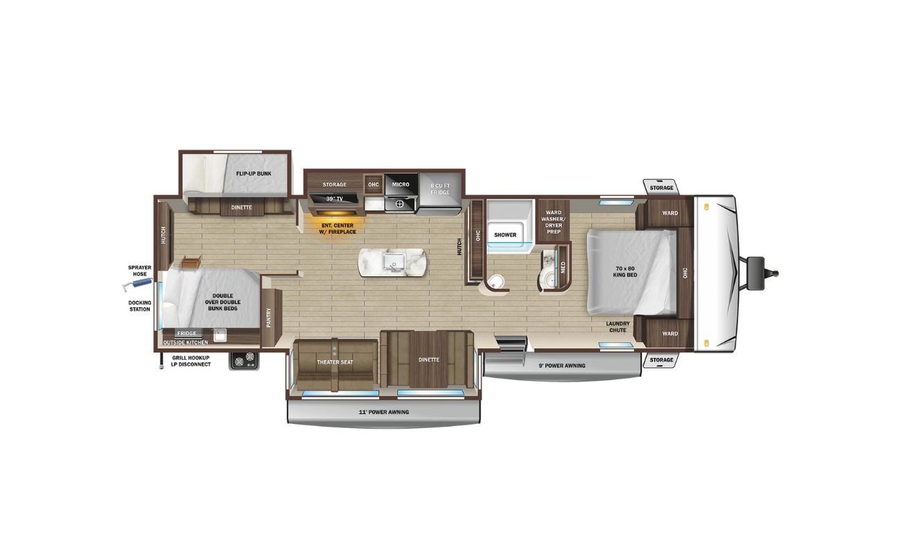
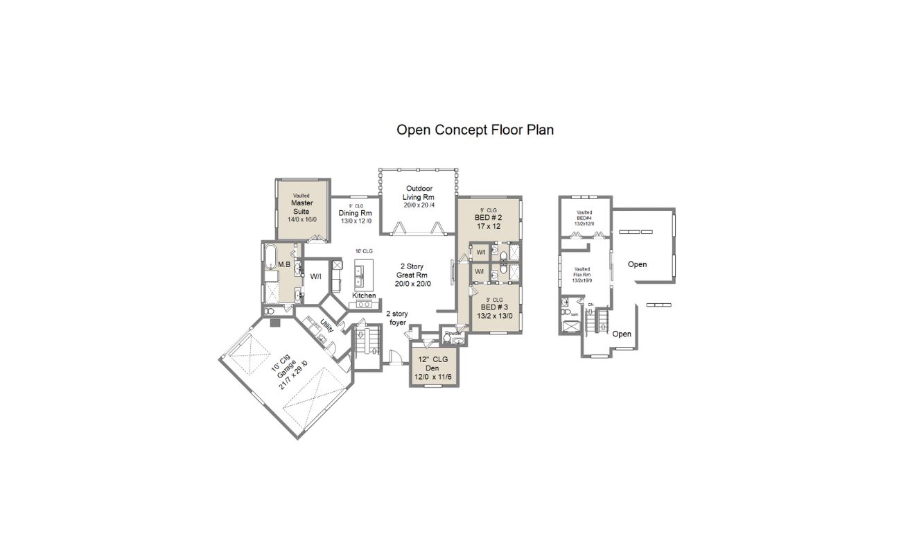
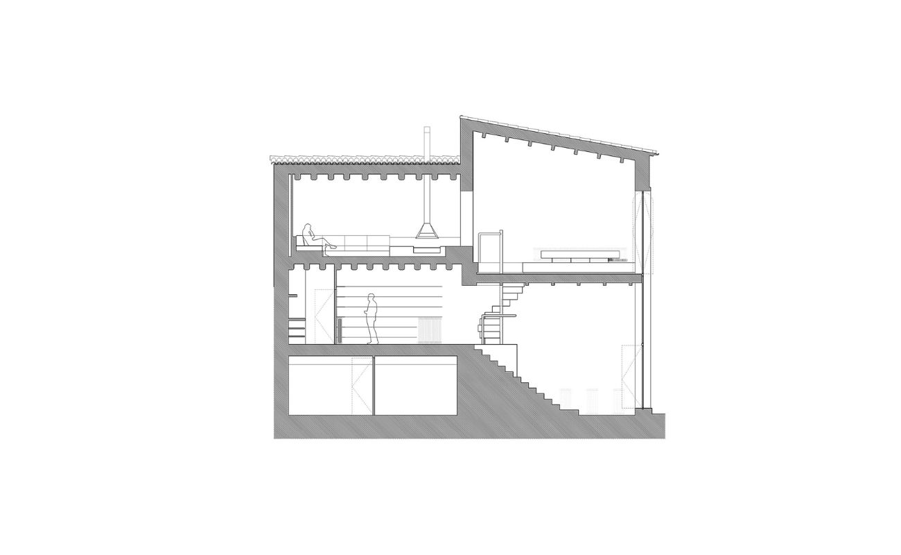
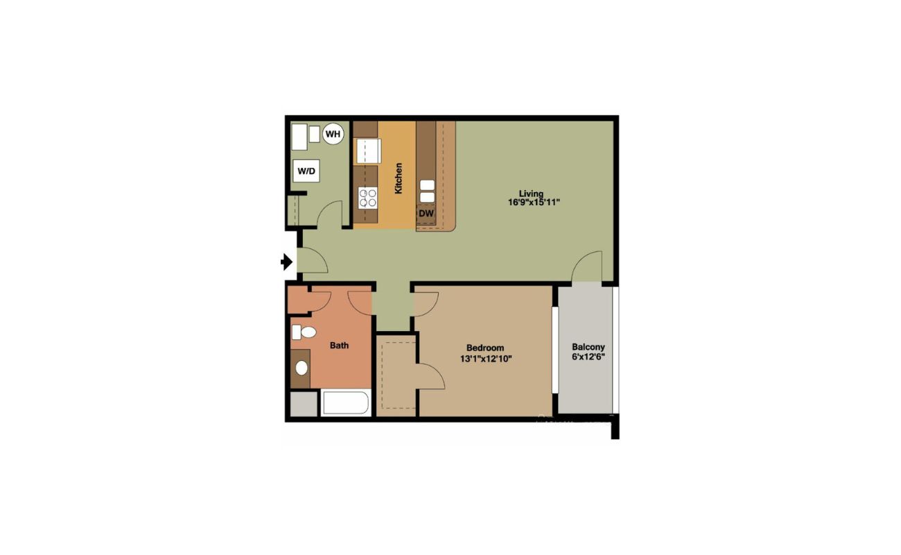
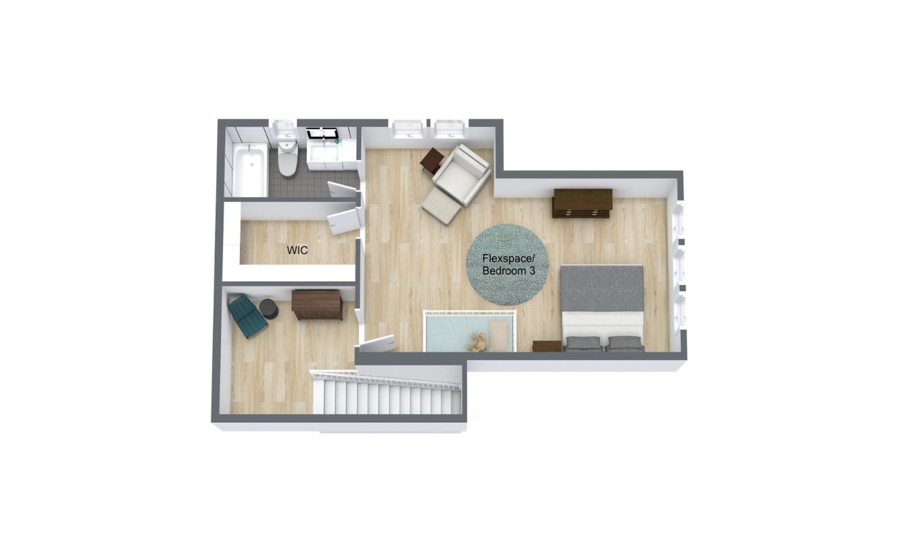
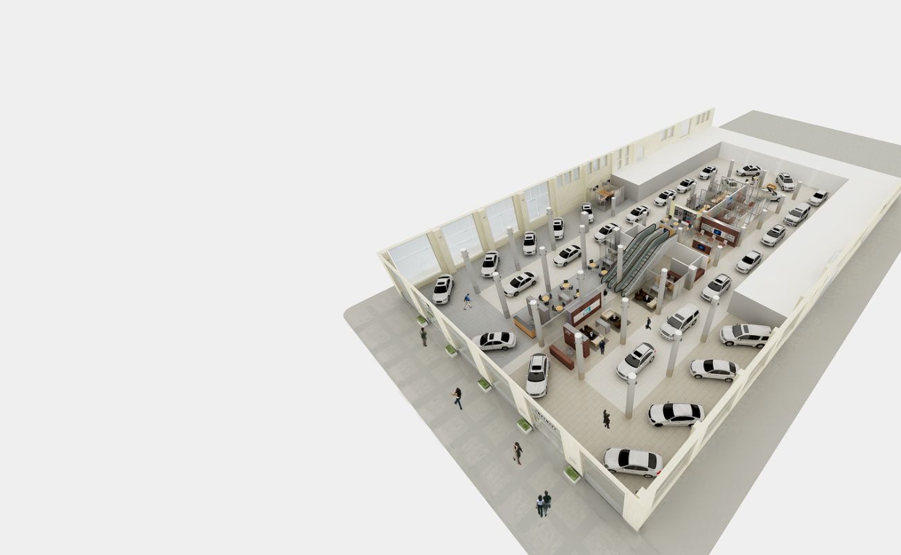
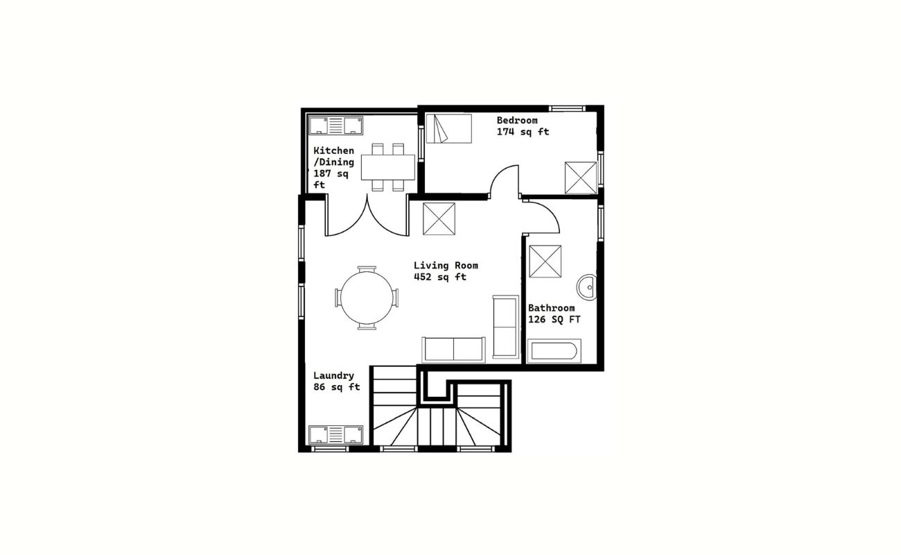

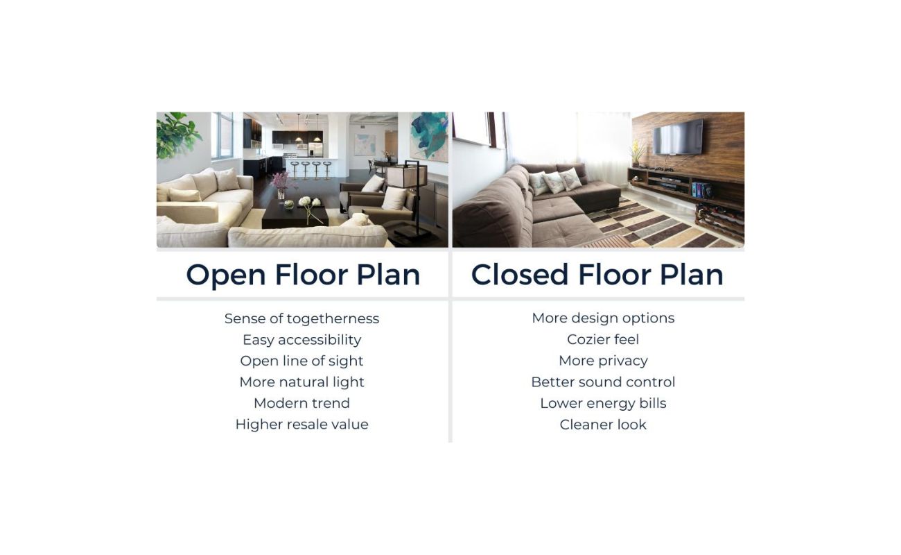
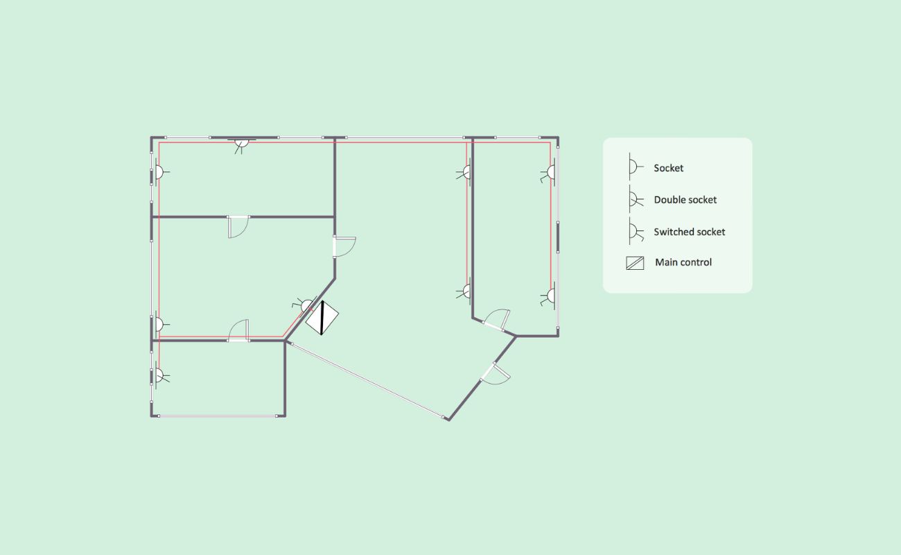
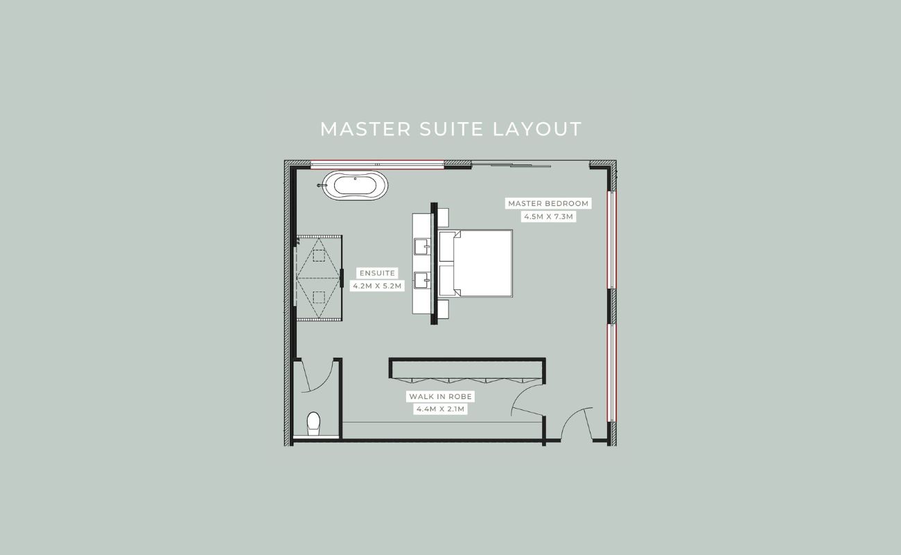
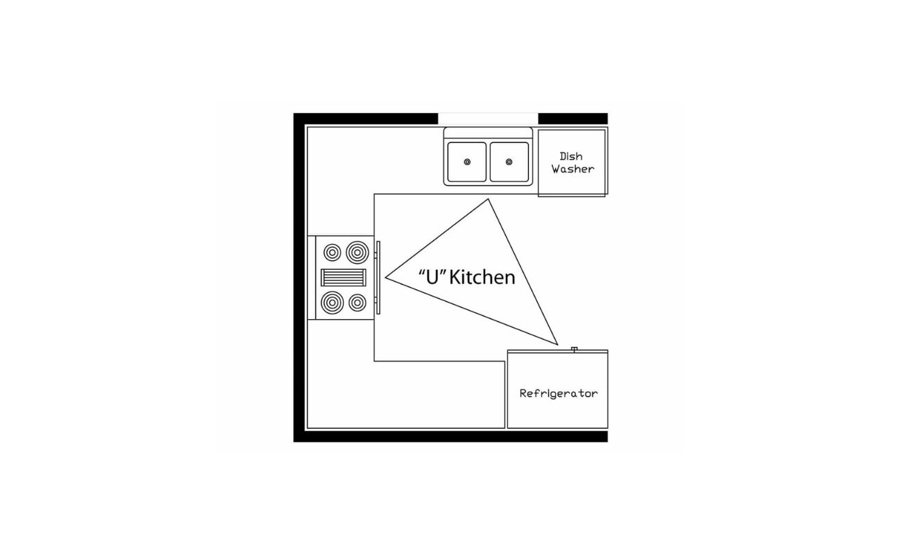
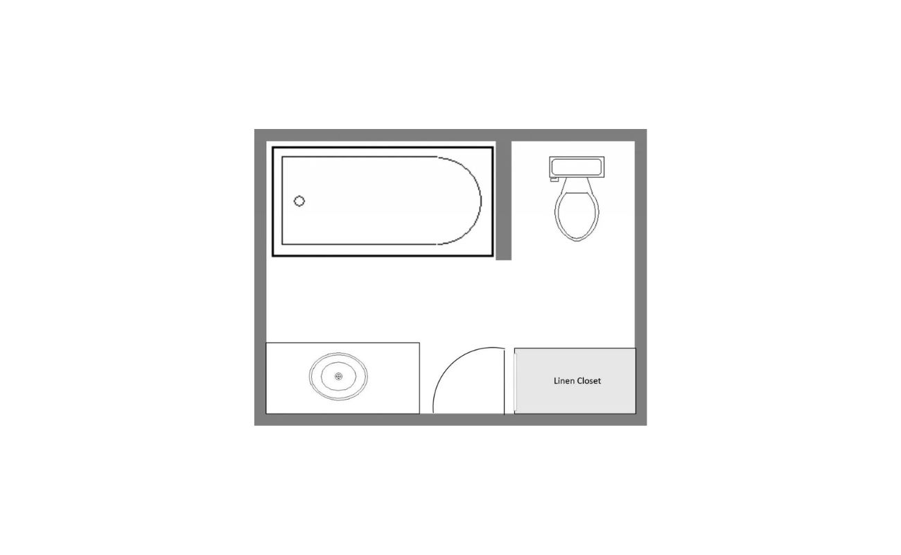

0 thoughts on “What Is A Tri-Level Floor Plan”