Home>diy>Architecture & Design>How To Coordinate Lighting In An Open Floor Plan
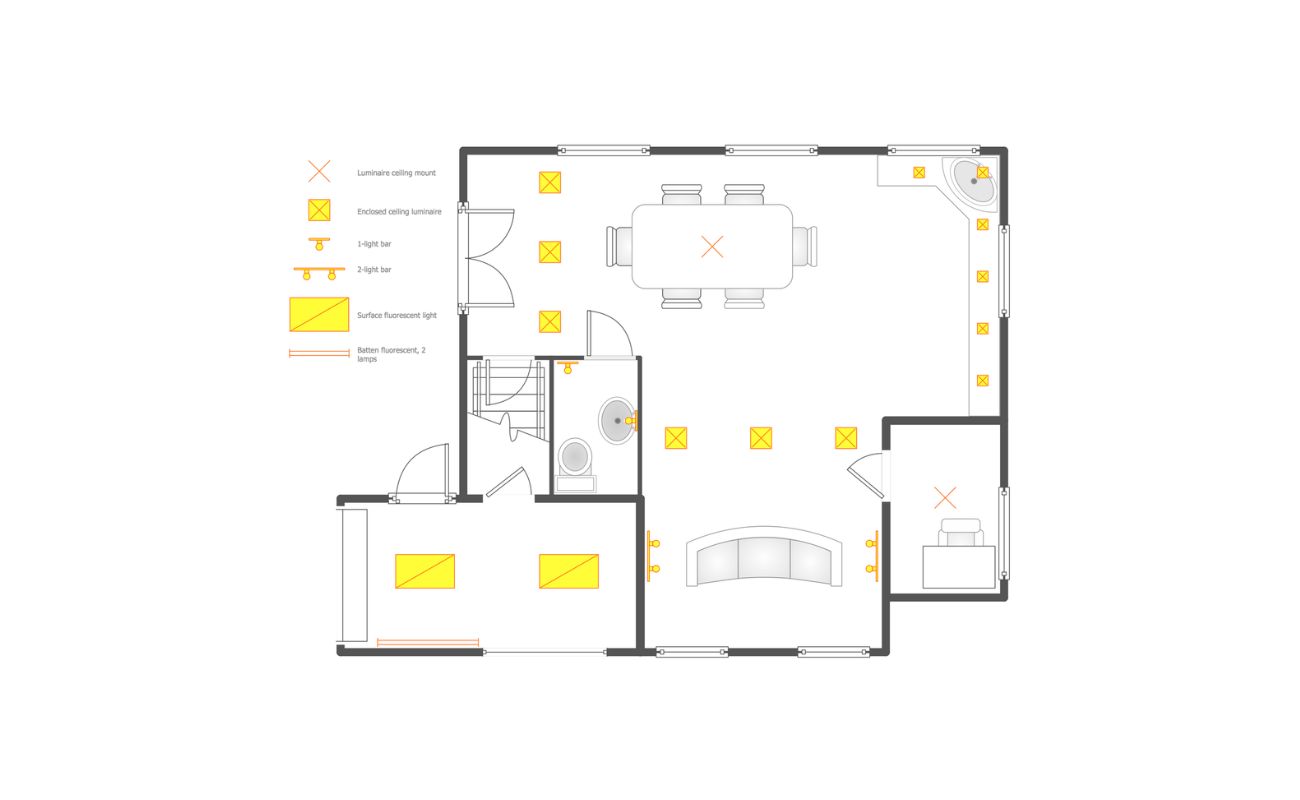

Architecture & Design
How To Coordinate Lighting In An Open Floor Plan
Modified: January 6, 2024
Discover the best ways to coordinate lighting in an open floor plan with our expert architecture design tips. Create a harmonious and functional space with strategic lighting placement.
(Many of the links in this article redirect to a specific reviewed product. Your purchase of these products through affiliate links helps to generate commission for Storables.com, at no extra cost. Learn more)
Introduction
An open floor plan is a popular design concept that combines multiple living spaces into one large, open area. It creates a seamless flow between the kitchen, dining room, and living room, providing a spacious and inviting environment for socializing and entertaining.
While open floor plans offer numerous benefits, such as increased natural light and a sense of togetherness, they also present unique challenges when it comes to coordinating lighting. With the absence of walls and partitions, it’s crucial to carefully plan the lighting design to ensure proper functionality, visual appeal, and comfort.
In this article, we will explore the importance of lighting in an open floor plan and provide valuable tips on how to effectively coordinate lighting to create a cohesive and inviting living space.
Key Takeaways:
- Coordinating lighting in an open floor plan is crucial for functionality and visual appeal. Consider factors like zoning, fixture styles, and natural light to create a well-balanced and inviting living space.
- Layering different types of lighting, utilizing natural light, and incorporating dimmers and controls are essential for achieving a versatile and harmonious lighting design in an open floor plan. Plan ahead and seek professional advice for optimal results.
Read more: What Is An Open Floor Plan
Understanding Open Floor Plans
An open floor plan is a design concept that combines multiple functional spaces into one large, open area. Traditionally, homes were constructed with separate rooms, each serving a specific purpose and divided by walls. However, with the rise in popularity of open-concept living, walls are being demolished to create a more spacious and connected environment.
The main characteristic of an open floor plan is the absence of walls or partitions between the cooking, dining, and living areas. This allows for better flow and communication between spaces, making it easier for individuals to connect with each other while engaging in different activities.
Open floor plans are particularly popular in modern homes and apartments, where the emphasis is on a contemporary and airy feel. By eliminating barriers, natural light is able to penetrate deep into the living space, creating a brighter and more welcoming ambiance.
Another advantage of open floor plans is the flexibility they offer. Without walls to restrict movement, homeowners have the freedom to arrange furniture and decor in various configurations, adapting the space to their specific needs and personal style.
However, it’s important to note that open floor plans can also present some challenges. One of the main considerations when designing an open floor plan is how to effectively define and separate different functional areas without the use of physical barriers. Additionally, the absence of walls can make it more difficult to control noise levels and maintain privacy.
Overall, open floor plans provide a modern and versatile living space that encourages interaction, flexibility, and a sense of spaciousness. With careful planning and thoughtful design choices, this layout can be both functional and visually appealing.
Importance of Lighting in an Open Floor Plan
Proper lighting is essential in any home design, and it becomes even more crucial in the context of an open floor plan. Since there are no walls to divide the space, lighting plays a significant role in defining and differentiating various functional areas within the open layout. Here are several reasons why lighting is important in an open floor plan:
- Functionality: Different areas within an open floor plan serve different purposes. The kitchen may require bright task lighting for food preparation, while the living area benefits from ambient lighting for relaxation. Adequate lighting ensures that each space is functional and well-suited for its intended use.
- Visual Appeal: Lighting fixtures can serve as decorative elements, adding style and visual interest to the open floor plan. A well-designed lighting scheme can enhance the overall aesthetic and create a cohesive and inviting atmosphere.
- Task Performance: In an open floor plan, various activities take place simultaneously, such as cooking, dining, and reading. Proper task lighting ensures that individuals can perform their tasks comfortably and efficiently, without straining their eyes or experiencing shadows.
- Mood and Ambiance: Light plays a significant role in setting the mood and ambiance in any living space. With an open floor plan, strategic lighting choices can help create different atmospheres in different areas. For example, dimmed lighting can create a cozy and intimate feel in the dining area, while brighter lights in the kitchen promote a more energetic and functional ambiance.
- Highlighting Design Elements: An open floor plan often features architectural details or focal points, such as a kitchen island or a fireplace. Well-placed lighting fixtures can draw attention to these elements, highlighting their beauty and adding depth and dimension to the space.
- Flexibility: Open floor plans allow for versatile arrangements and changing furniture layouts. Properly planned lighting ensures that the space remains adaptable and functional, regardless of how the furniture is arranged or the space is utilized.
By understanding the importance of lighting in an open floor plan, you can make informed decisions and create a well-designed and comfortable living space that caters to both functionality and aesthetics.
Factors to Consider for Coordinating Lighting
Coordinating lighting in an open floor plan involves careful consideration of various factors to ensure a cohesive and functional design. By taking these factors into account, you can create a well-balanced lighting scheme that enhances the overall atmosphere and usability of the space. Here are some key factors to consider:
- Functionality: Determine the specific activities that will take place in each area of the open floor plan. Consider the lighting needs for tasks, such as cooking in the kitchen, dining at the table, or reading in the living area. This will help you identify the type and intensity of lighting required for each zone.
- Zoning: Divide the open floor plan into different zones based on their functions and lighting requirements. Common zones include the kitchen, dining area, and living space. Each zone may require different types of lighting fixtures and arrangements to meet its specific needs.
- Lighting Fixtures: Select appropriate lighting fixtures for each zone within the open floor plan. Consider the style, size, and design of the fixtures to ensure they complement the overall aesthetic of the space. Additionally, choose fixtures that provide the desired amount of brightness and control options for different purposes.
- Lighting Placement: Determine the optimal placement of lighting fixtures within each zone. Consider factors such as the height of the ceiling, the layout of furniture, and architectural features. Properly placed lighting fixtures can effectively highlight focal points, provide even illumination, and prevent shadows.
- Layered Lighting: Incorporate a combination of ambient, task, and accent lighting to create a layered effect. Ambient lighting provides overall illumination, task lighting addresses specific activities, and accent lighting adds visual interest and highlights architectural details or decorative elements.
- Natural Light: Evaluate the natural light sources in the open floor plan, such as windows or skylights. Strategically utilize natural light to reduce the reliance on artificial lighting during the daytime. Consider window treatments that allow for light control while preserving privacy.
- Dimmers and Controls: Install dimmer switches and lighting controls to adjust the intensity of light in different areas. This allows for flexibility and the ability to create different moods or adapt to different activities throughout the day.
- Energy Efficiency: Consider energy-efficient lighting options, such as LED bulbs or fixtures with built-in energy-saving features. This not only reduces energy consumption but also extends the lifespan of the lighting fixtures.
By considering these factors and incorporating them into the design process, you can effectively coordinate lighting in an open floor plan, creating a comfortable, visually appealing, and functional living space.
Types of Lighting Fixtures for Open Floor Plans
Choosing the right lighting fixtures is crucial when designing an open floor plan. The right fixtures can create the desired ambiance, provide adequate illumination, and enhance the overall aesthetic of the space. Here are some common types of lighting fixtures that are ideal for open floor plans:
- Chandeliers: Chandeliers are elegant lighting fixtures that can serve as a focal point in a large open space. They are often used in dining areas or entryways to add a touch of sophistication and create a sense of grandeur.
- Pendant Lights: Pendant lights are versatile fixtures that can be used in various areas of an open floor plan. They work well above kitchen islands, dining tables, or as accent lighting in living areas. Pendant lights come in a wide range of styles, shapes, and sizes, allowing you to choose a design that complements your overall aesthetic.
- Recessed Lighting: Recessed lighting is an excellent choice for providing general ambient lighting in an open floor plan. These fixtures are installed into the ceiling, creating a clean and unobtrusive look. Recessed lights are often used in hallways, kitchens, and living areas to ensure even lighting throughout the space.
- Track Lighting: Track lighting consists of a linear track that holds adjustable light fixtures. This type of lighting allows for flexibility in directing light to specific areas or objects. Track lighting is ideal for illuminating artwork, emphasizing architectural features, or creating a focused lighting scheme in open floor plans.
- Wall Sconces: Wall sconces are mounted on walls and provide both ambient and accent lighting. They can be used to add a touch of elegance to hallways, illuminate staircases or highlight architectural elements. Wall sconces come in various styles and designs, allowing you to choose fixtures that complement the overall aesthetic of your open floor plan.
- Floor Lamps: Floor lamps are free-standing lighting fixtures that can be easily moved around to provide task or ambient lighting. They are particularly useful for illuminating reading corners, cozy seating areas, or dark corners in an open floor plan. Floor lamps come in a wide variety of styles and designs, making them a versatile choice.
- Under Cabinet Lighting: Under cabinet lighting is commonly used in kitchens to provide task lighting for food preparation areas. These fixtures are installed underneath cabinets and provide focused illumination onto countertops, making it easier to see and work with precision.
When selecting lighting fixtures for your open floor plan, consider the style, size, and function of each fixture. Choose fixtures that not only provide the desired illumination but also enhance the overall aesthetic and design of the space.
Read more: How To Separate An Open Floor Plan
Placement and Arrangement of Lighting Fixtures
The placement and arrangement of lighting fixtures play a crucial role in creating an effective and visually appealing lighting design for an open floor plan. Proper positioning ensures even illumination, highlights focal points, and defines different functional areas within the space. Here are some guidelines for the placement and arrangement of lighting fixtures:
- Ambient Lighting: Install overhead lighting fixtures, such as recessed lights or track lighting, to provide general ambient lighting throughout the open floor plan. Position the fixtures evenly to ensure consistent illumination without any dark spots or shadows.
- Task Lighting: Place task lighting fixtures, such as pendant lights or under cabinet lighting, in specific areas where focused lighting is needed. For example, above kitchen islands or dining tables, ensure that the fixtures are positioned at a height that provides ample lighting for the tasks at hand.
- Accent Lighting: Use accent lighting fixtures, such as wall sconces or track lights, to highlight architectural elements or decorative features. Position the fixtures strategically to draw attention to focal points and create visual interest. For example, place wall sconces on either side of a fireplace or use track lights to illuminate artwork on display.
- Zoning: Divide the open floor plan into different zones based on their functions and lighting requirements. This will help determine where specific lighting fixtures should be placed. For example, the kitchen area might have more task lighting, while the living area may have more ambient and accent lighting.
- Spacing: Consider the spacing between lighting fixtures to ensure even lighting distribution. Avoid placing fixtures too close together, as this may result in overlapping beams and uneven illumination. Similarly, avoid placing fixtures too far apart, as this may create dark areas or shadows.
- Furniture Placement: Take into account the placement of furniture when positioning lighting fixtures. Ensure that fixtures are not obstructed by furniture pieces, and that they are placed in a way that provides optimal illumination for the intended area.
- Height: Consider the height at which lighting fixtures should be installed. Pendant lights, for example, should typically be hung at a height that allows for comfortable visibility without obstructing the line of sight. Wall sconces should be mounted at eye level or slightly above to achieve the desired illumination and aesthetics.
- Layering: Incorporate a combination of overhead lighting, task lighting, and accent lighting to create a layered effect. This helps to provide a variety of lighting levels and avoids a flat or harsh lighting design. Use dimmers or lighting controls to adjust the intensity of different fixtures based on the desired ambiance.
By carefully considering the placement and arrangement of lighting fixtures, you can create a cohesive and well-lit open floor plan that enhances both functionality and aesthetics.
Use a mix of overhead, task, and accent lighting to define different areas in an open floor plan. Consider using dimmers to adjust the lighting levels based on the time of day and activities taking place.
Layering Lighting for Different Zones
Layering lighting is a key technique for creating a well-coordinated and visually appealing lighting design in an open floor plan. By using a combination of different lighting types and fixtures, you can effectively illuminate different zones within the space and create the desired ambiance. Here’s how you can layer lighting for different zones:
- Ambient Lighting: Start by providing overall ambient lighting to ensure even illumination throughout the space. This can be achieved through the use of recessed lights, track lighting, or even a chandelier. Install ambient lighting fixtures evenly across the open floor plan to avoid any dark spots or shadows.
- Task Lighting: Next, focus on incorporating task lighting into specific zones where focused illumination is needed. In the kitchen area, for example, install pendant lights above the island or under-cabinet lighting for the countertops. In the dining area, consider a pendant light or a chandelier hung above the table to provide sufficient lighting for meals and activities.
- Accent Lighting: To add depth and visual interest, use accent lighting to highlight architectural elements, artwork, or other decorative features in the different zones. Wall sconces can be positioned on either side of a fireplace, track lights can draw attention to artwork, or LED strip lighting can be used to uplight architectural details.
- Floor and Table Lamps: Incorporate floor and table lamps to provide additional layers of lighting for specific zones or corners within the open floor plan. These portable fixtures can be moved and adjusted as needed to provide task lighting for reading areas or create cozy and intimate lighting in seating zones.
- Natural Light: Don’t forget to take advantage of natural light sources, such as windows or skylights. Allow natural light to flow into the space during the daytime to reduce the reliance on artificial lighting. Consider window treatments that allow for light control, such as blinds or curtains, to regulate the amount of natural light entering the space.
- Dimmers and Controls: Install dimmer switches or lighting controls to have the ability to adjust the intensity of each layer of lighting. This ensures flexibility in creating different moods and atmospheres, allowing you to tailor the lighting to different activities or times of the day.
By layering lighting in different zones of an open floor plan, you not only provide adequate illumination for specific tasks but also create depth, visual interest, and ambiance throughout the space. Remember to balance the intensity and placement of each layer to achieve a unified and harmonious lighting design.
Utilizing Natural Light in an Open Floor Plan
In an open floor plan, natural light is a valuable asset that can enhance the overall brightness and ambiance of the space. By effectively utilizing natural light sources, you can reduce the reliance on artificial lighting during the daytime and create a more sustainable and inviting environment. Here are some tips for utilizing natural light in an open floor plan:
- Optimize Window Placement: When designing or renovating an open floor plan, consider the placement and size of windows strategically. Position windows to maximize the amount of natural light entering the space. Opt for larger windows, if possible, to allow for more sunlight to penetrate deep into the living areas.
- Window Treatments: Choose window treatments that allow for light control while preserving privacy. Sheer curtains, light-filtering blinds, or shades can diffuse harsh sunlight and create a softer, more pleasant lighting effect. Consider using adjustable window treatments that can be easily adjusted to regulate the amount of natural light entering the space throughout the day.
- Reflective Surfaces: Incorporate reflective surfaces, such as mirrors or glass, into the design of the open floor plan. These surfaces can help bounce natural light around the space, making it feel brighter and more spacious. Place mirrors strategically opposite windows to amplify the effect of natural light.
- Light-Colored Walls and Furniture: Choose light-colored walls, furniture, and finishes in the open floor plan to help reflect and amplify natural light. Lighter shades can make the space feel more airy and open, enhancing the brightness and visual appeal. Avoid dark colors that absorb light and can make the space feel smaller and dimmer.
- Skylights: Consider incorporating skylights into the design of the open floor plan if feasible. Skylights provide additional opportunities for natural light to enter the space from above, creating a brighter and more open feel. They can be particularly effective in areas where windows may not be possible or provide sufficient natural light.
- Open Space Layout: Ensure that the open floor plan allows for the flow of natural light throughout the space. Avoid blocking natural light pathways with furniture or partitions. Instead, arrange furniture and decor in a way that allows light to reach all areas of the open floor plan, creating a more uniform and well-lit environment.
- Operable Windows and Ventilation: Incorporate operable windows into the open floor plan to allow for natural ventilation and the flow of fresh air. Ventilation not only enhances the indoor air quality but also contributes to a sense of openness and connection with the outdoors.
- Natural Light Study: Observe and study the patterns of natural light in the open floor plan throughout the day and across the seasons. This will help you understand how light moves through the space, allowing you to make informed decisions about furniture placement, window treatments, and lighting design.
By utilizing natural light effectively in an open floor plan, you can create a bright, inviting, and energy-efficient space that blurs the boundaries between indoors and outdoors.
The Role of Dimmers and Controls
Dimmers and controls play a crucial role in creating a well-coordinated and versatile lighting design in an open floor plan. They provide the ability to adjust the brightness and intensity of lighting fixtures, allowing for flexibility and customization to suit different activities, moods, and times of the day. Here’s a closer look at the role of dimmers and controls in an open floor plan:
- Adjustable Ambiance: Dimmers allow you to control the level of brightness in each zone of the open floor plan. This means you can easily create different atmospheres depending on the occasion or personal preference. Whether you want bright lighting for kitchen tasks or a soft, intimate ambiance for a cozy evening, dimmers offer the flexibility to achieve the desired ambiance.
- Energy Efficiency: Dimmed lighting not only sets the mood but also helps conserve energy. By reducing the brightness of your fixtures, you can decrease energy consumption and extend the lifespan of your bulbs. Dimmers are particularly beneficial in areas where task lighting might not be required all the time, allowing you to keep the lights at a lower level when sufficient natural light is available.
- Flexible Lighting Zones: With an open floor plan, it’s common to have different zones with varying lighting needs. Dimmers and controls allow you to create flexible lighting zones within the open space. For example, you can dim the lights in the dining area while keeping the kitchen well-lit for food preparation, or you can dim the lights in the living area for a movie night while keeping the task lighting bright at a nearby workspace.
- Task-specific Lighting: Dimmers provide the option to adjust lighting levels for specific tasks within the open floor plan. Whether it’s bright lighting for reading, focused lighting for cooking, or softer lighting for relaxation, dimmers allow you to tailor the lighting to the specific activities and needs of each area.
- Control Systems: Advanced control systems, such as smart lighting control or home automation systems, offer enhanced convenience and customization. These systems give you the ability to control multiple lights and settings with a single interface, allowing for effortless adjustment and personalization of the lighting throughout the open floor plan.
- Lighting Scenes: Dimmers and controls allow you to create customized lighting scenes or presets for different occasions. With the touch of a button, you can set predefined lighting levels and configurations to instantly transform the atmosphere of the open floor plan. This is especially useful for entertaining guests or transitioning between different activities throughout the day.
- Adaptable and Future-Proof: Installing dimmers and controls provides a future-proof solution for your lighting needs. As technology evolves and new lighting fixtures are introduced, the ability to adjust and control the lighting levels will remain relevant and adaptable, ensuring your open floor plan can easily accommodate any future lighting upgrades.
By incorporating dimmers and controls into the lighting design of your open floor plan, you gain precise control over the ambiance and functionality of the space, allowing you to create a dynamic and personalized lighting experience.
Read more: How To Decorate With An Open Floor Plan
Tips for Achieving a Well-Coordinated Lighting Design
A well-coordinated lighting design is essential for an open floor plan, as it ensures functionality, visual appeal, and a comfortable living space. Here are some valuable tips to help you achieve a well-coordinated lighting design in your open floor plan:
- Plan Ahead: Start by planning your lighting design during the initial stages of the design process. Consider the layout, function of each area, and the desired atmosphere you want to create. This will help you determine the types of lighting fixtures, their placement, and the overall lighting scheme for your open floor plan.
- Create Zones: Divide your open floor plan into different zones based on their functions and lighting requirements. This will help you determine the appropriate lighting fixtures and intensity for each area. Consider the kitchen, dining area, living space, entryway, and any other distinct zones that require specific lighting needs.
- Choose Fixture Styles: When selecting lighting fixtures, consider the style and design that complements your overall aesthetic. Whether you prefer modern, industrial, or classic fixtures, choose fixtures that align with your design preferences and the overall theme of your open floor plan.
- Layer Lighting: Incorporate a combination of ambient, task, and accent lighting to create a layered effect. This will provide a balance between functional and decorative lighting. Layered lighting adds depth, visual interest, and the ability to create different moods and ambiance in different areas of the open floor plan.
- Consider Light Bulb Temperature: Pay attention to the color temperature of your light bulbs. Warm white (2700K-3000K) creates a cozy and intimate ambiance, while cool white (3500K-4100K) provides a brighter and more energizing environment. Choose the appropriate color temperature for each zone to enhance the desired atmosphere.
- Balance Fixture Placement: Pay attention to the placement of your lighting fixtures to ensure even illumination throughout the open floor plan. Avoid placing fixtures too close together or too far apart, as this can create uneven lighting or dark spots. Aim for a balanced placement that provides adequate lighting for each zone.
- Utilize Dimmers and Controls: Install dimmers and lighting controls to have the ability to adjust the brightness and intensity of your lighting fixtures. This allows for flexibility and customization, enabling you to create different moods and adapt to various activities and times of the day.
- Consider Energy Efficiency: Opt for energy-efficient lighting options, such as LED bulbs, to reduce energy consumption and lower your electricity bills. LED bulbs are long-lasting, environmentally friendly, and offer a range of color temperatures and brightness levels.
- Seek Professional Advice: If you’re unsure about the best approach for your lighting design, consult with a lighting designer or professional electrician. They can provide valuable insights, offer recommendations, and help you create a cohesive and well-coordinated lighting plan tailored to your specific needs and preferences.
- Regular Maintenance: Lastly, remember to regularly clean and maintain your lighting fixtures to ensure optimal performance. Replace any burnt-out bulbs promptly and keep the fixtures free from dust and debris. This will help your lighting design continue to enhance the functionality and aesthetics of your open floor plan.
By following these tips and focusing on the coordination of lighting fixtures, you can create a well-designed and inviting open floor plan that meets your functional and aesthetic needs while providing a comfortable and visually appealing living space.
Conclusion
Designing and coordinating lighting in an open floor plan requires careful consideration and thoughtful choices. The right lighting design can enhance the functionality, visual appeal, and overall ambiance of the space. By understanding the importance of lighting, considering the different factors involved, and implementing key tips, you can create a well-coordinated lighting design for your open floor plan.
Throughout this article, we explored the significance of lighting in an open floor plan and highlighted the factors to consider when coordinating lighting. We discussed the various types of lighting fixtures suitable for an open floor plan, as well as the placement and arrangement of these fixtures. Layering lighting for different zones, utilizing natural light, and incorporating dimmers and controls were emphasized as essential elements of a well-coordinated lighting design.
Remember to plan ahead, create zones, and carefully select lighting fixtures that align with your design preferences. Layering ambient, task, and accent lighting will help achieve a balanced and versatile lighting scheme. Make the most of natural light by optimizing window placement, considering window treatments, and incorporating reflective surfaces. Installing dimmers and controls will provide flexibility and energy efficiency, allowing you to adjust the lighting levels as needed.
Seek professional advice when necessary, and don’t forget to regularly maintain and clean your lighting fixtures for optimal performance. With these considerations in mind, you can create a comfortable, visually pleasing, and well-functioning open floor plan that meets your lifestyle needs and enhances the overall beauty of your space.
By taking the time to carefully plan and coordinate your lighting design in an open floor plan, you are sure to create a welcoming and harmonious environment that is both functional and visually stunning.
Frequently Asked Questions about How To Coordinate Lighting In An Open Floor Plan
Was this page helpful?
At Storables.com, we guarantee accurate and reliable information. Our content, validated by Expert Board Contributors, is crafted following stringent Editorial Policies. We're committed to providing you with well-researched, expert-backed insights for all your informational needs.
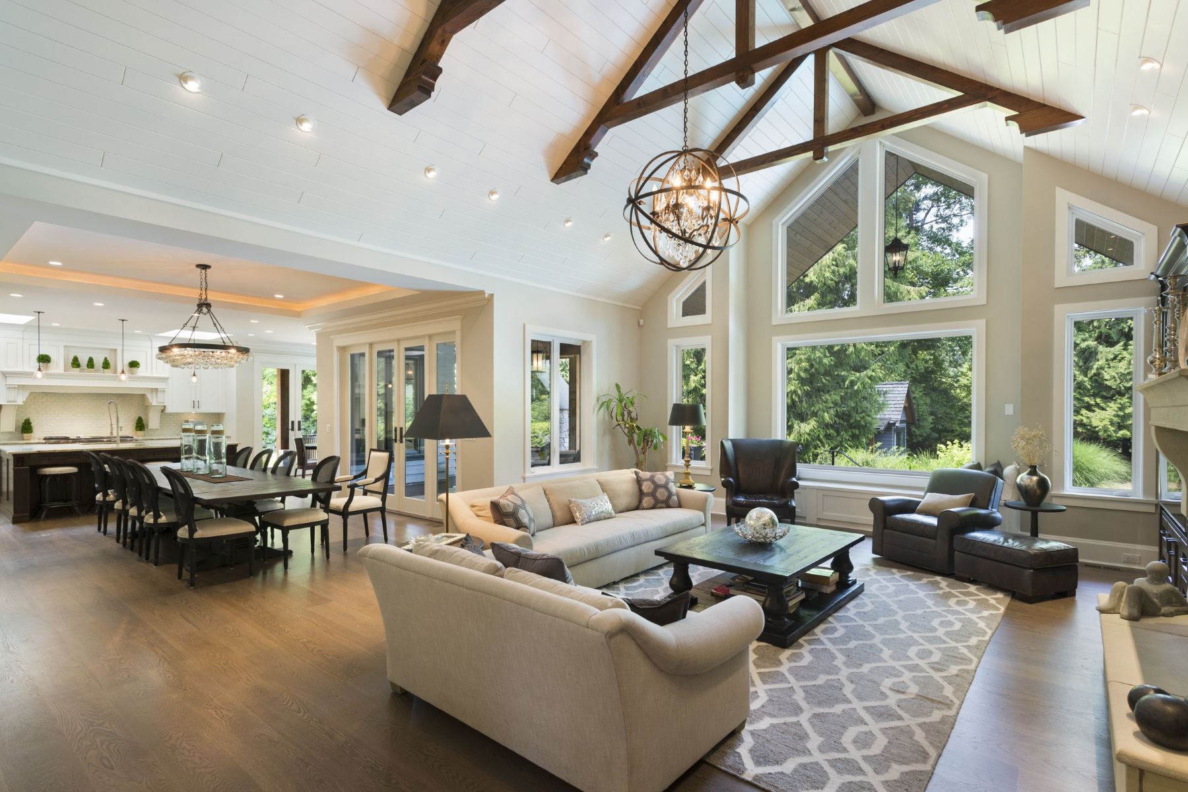
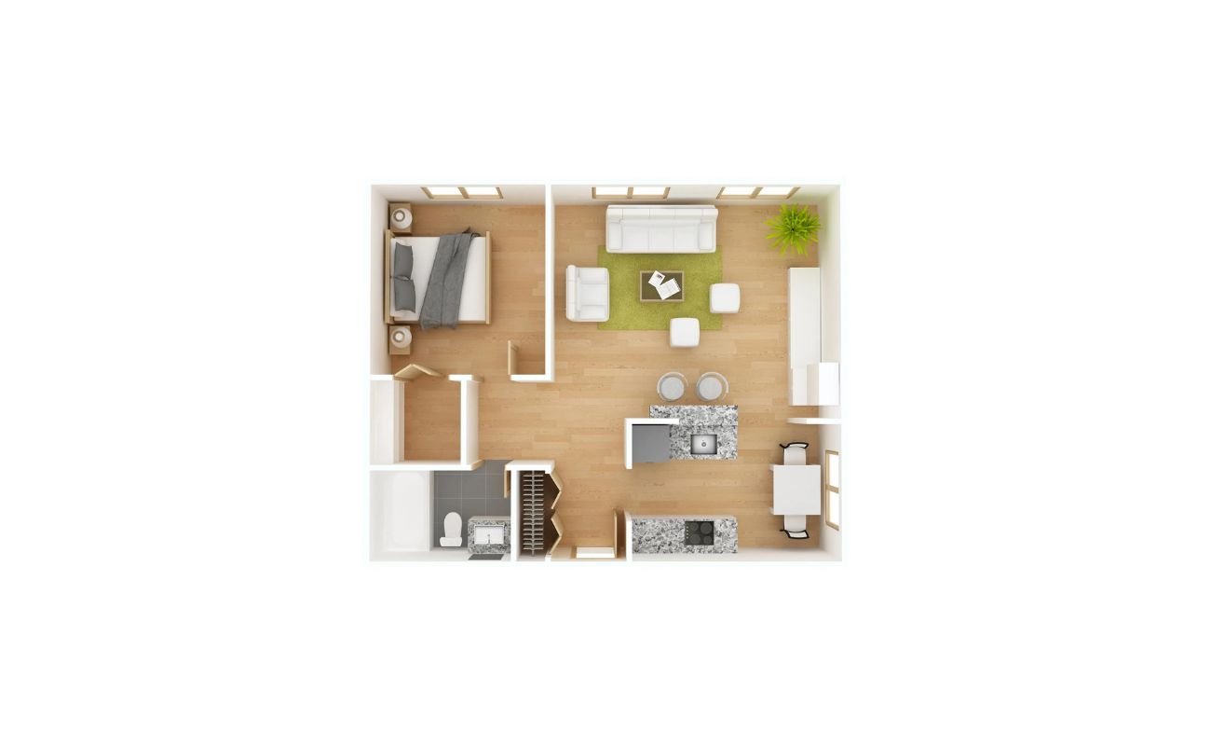
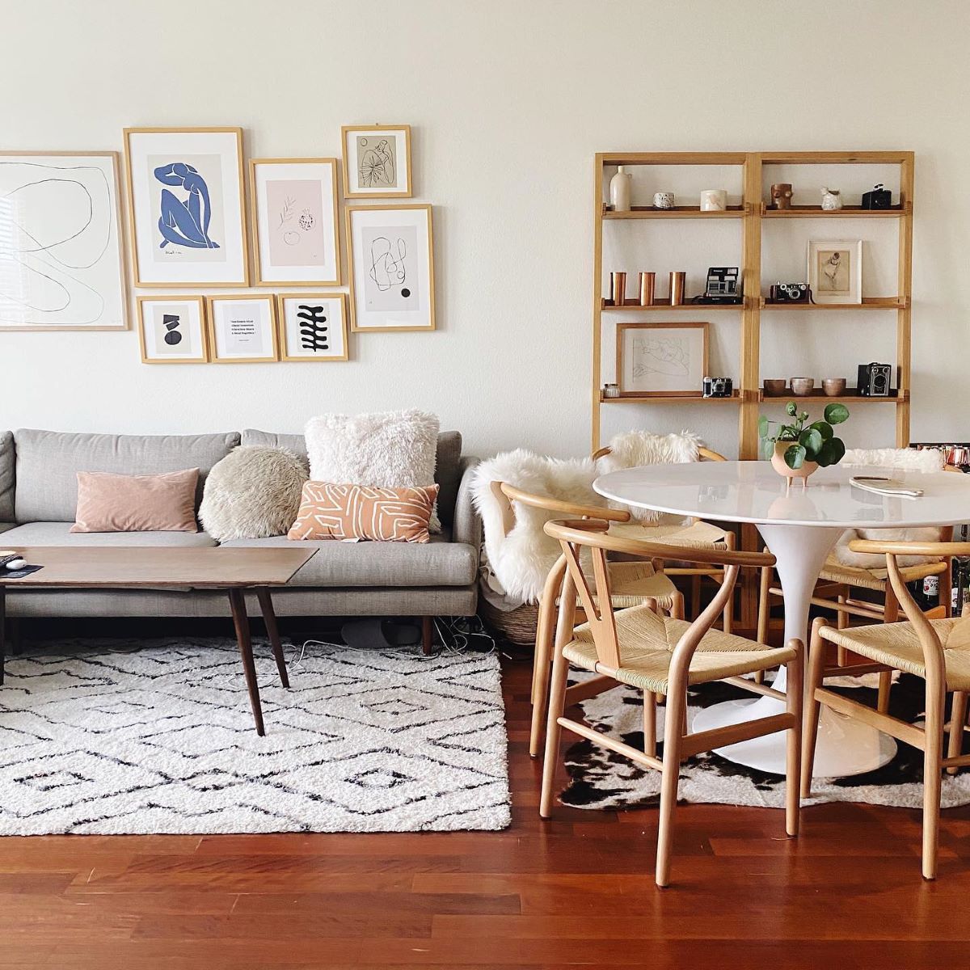
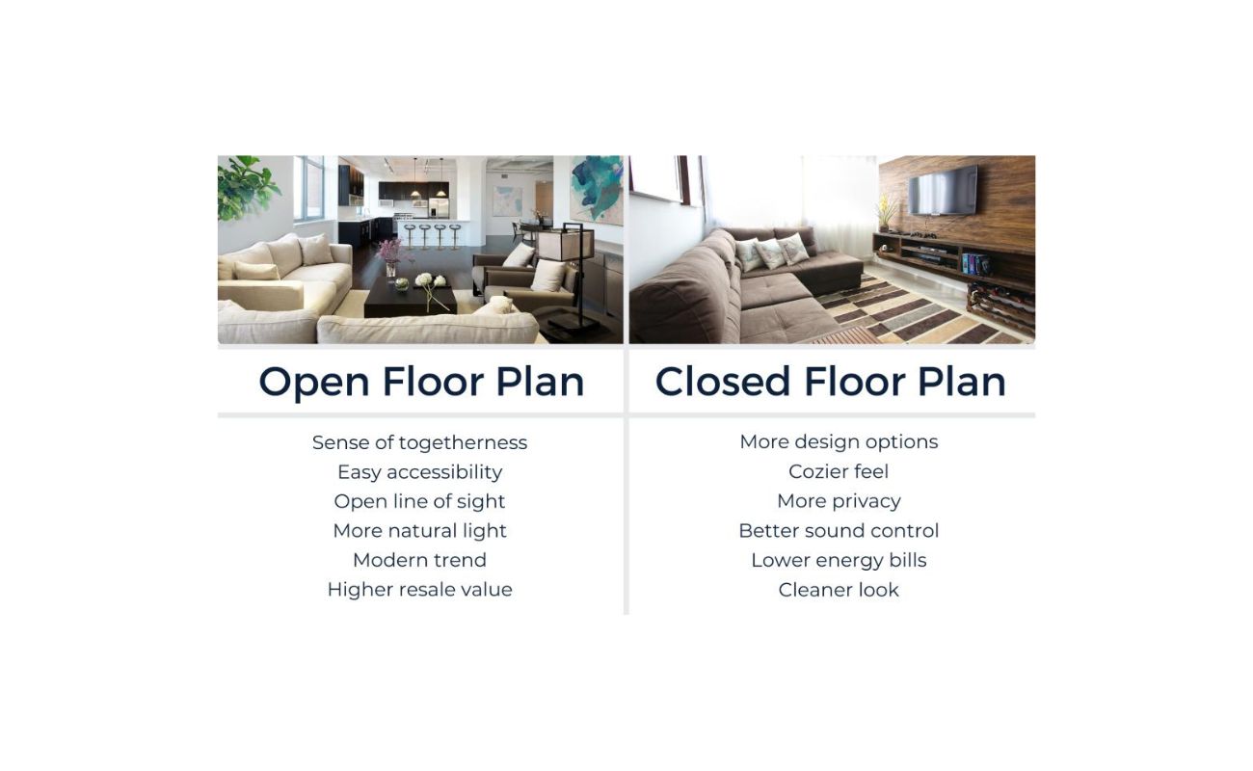
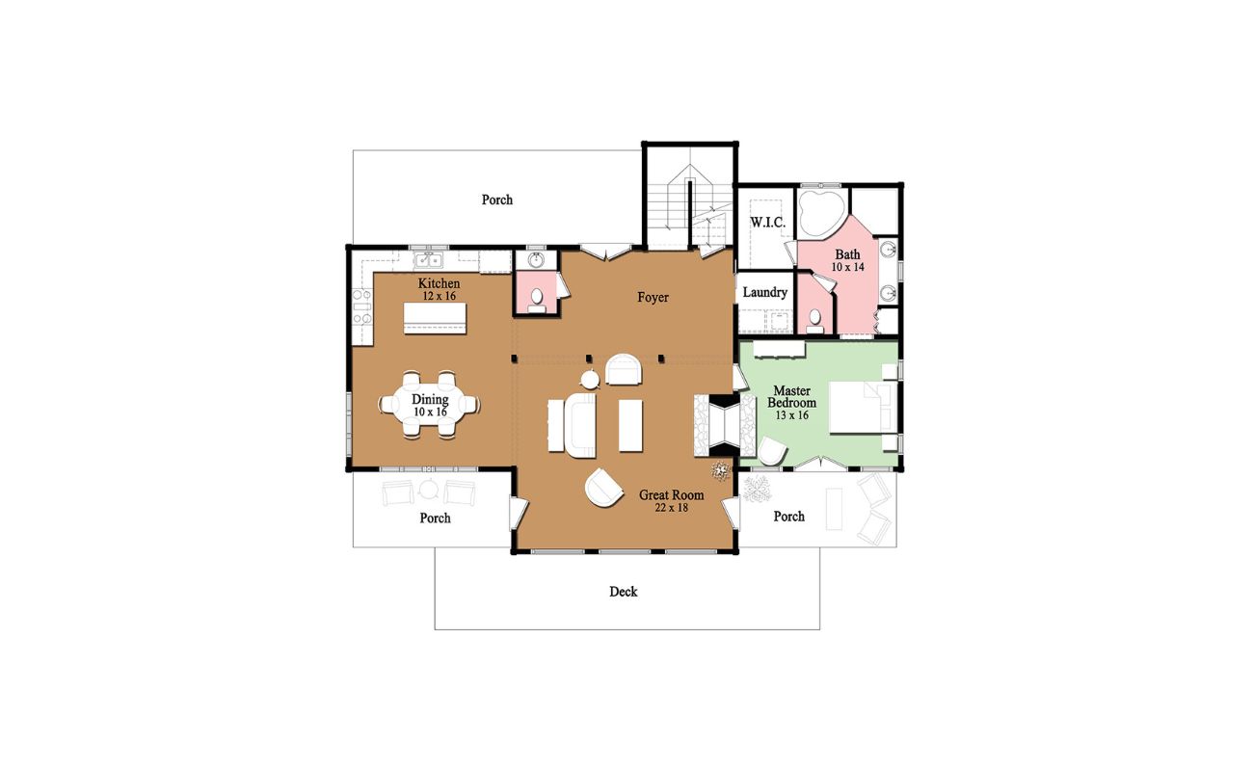
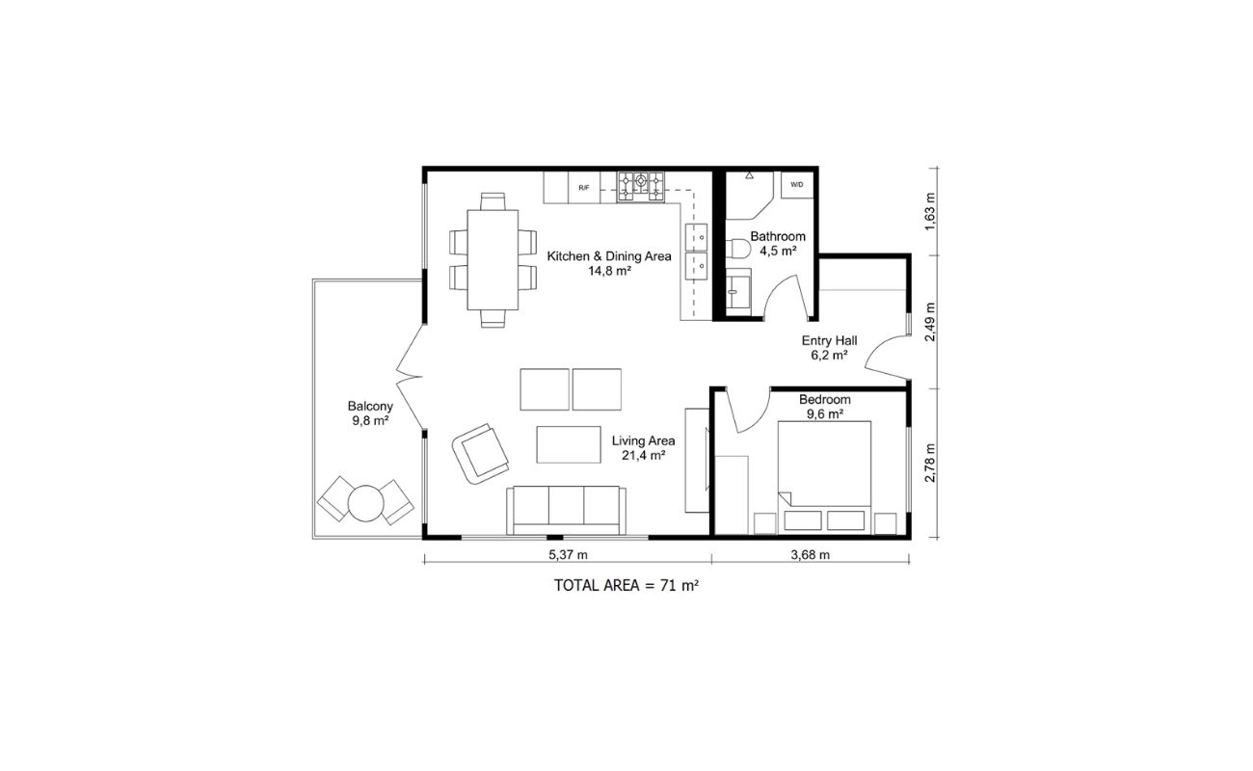


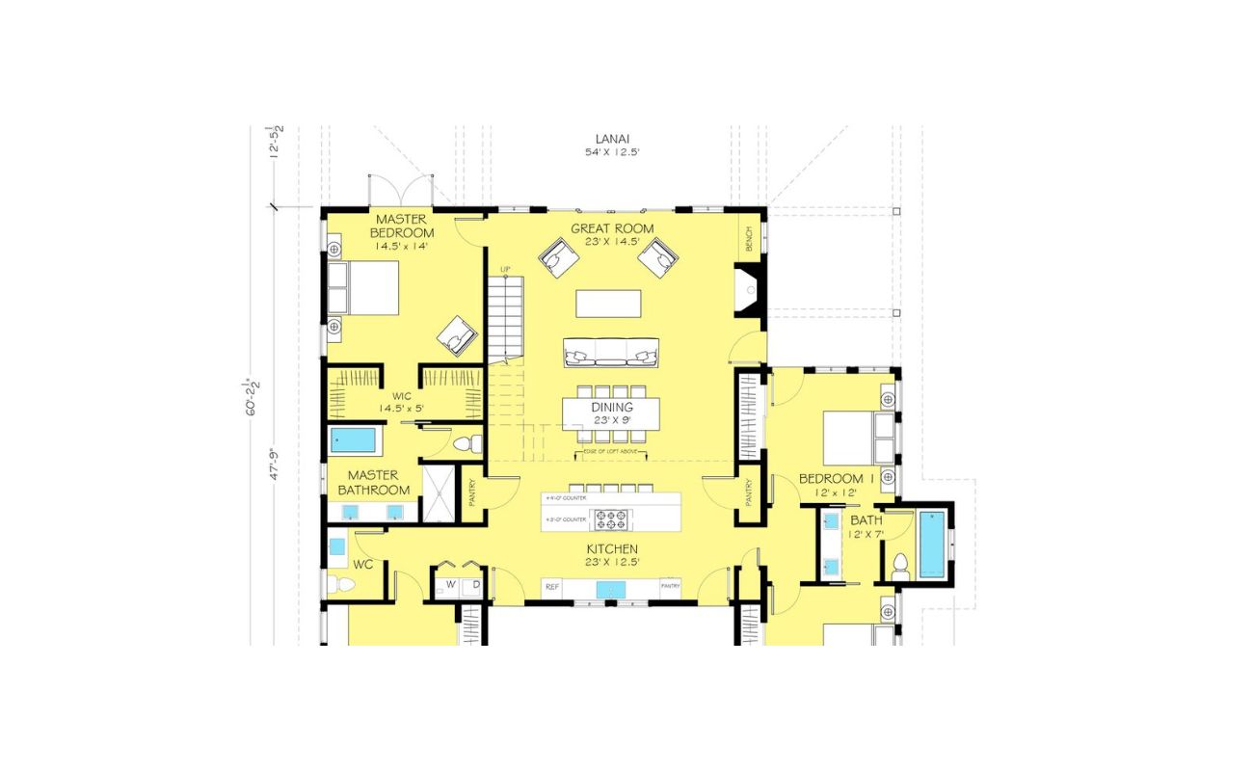
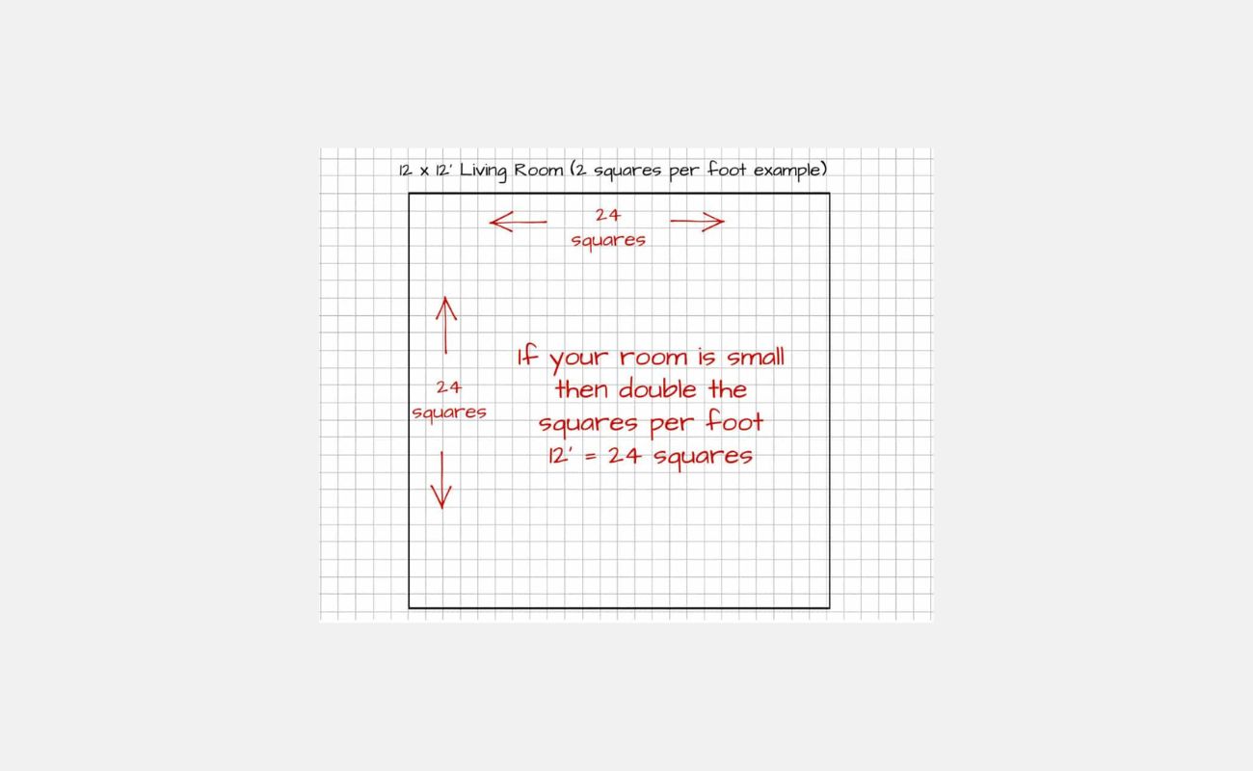
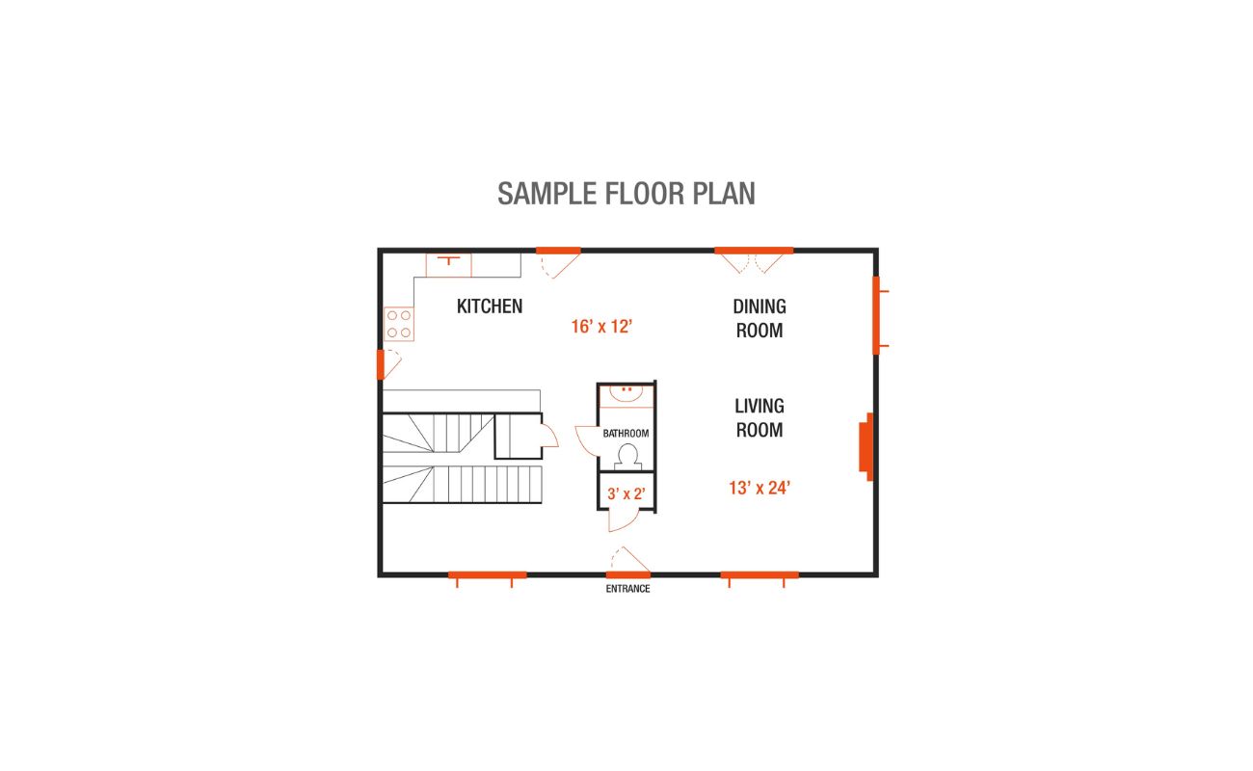
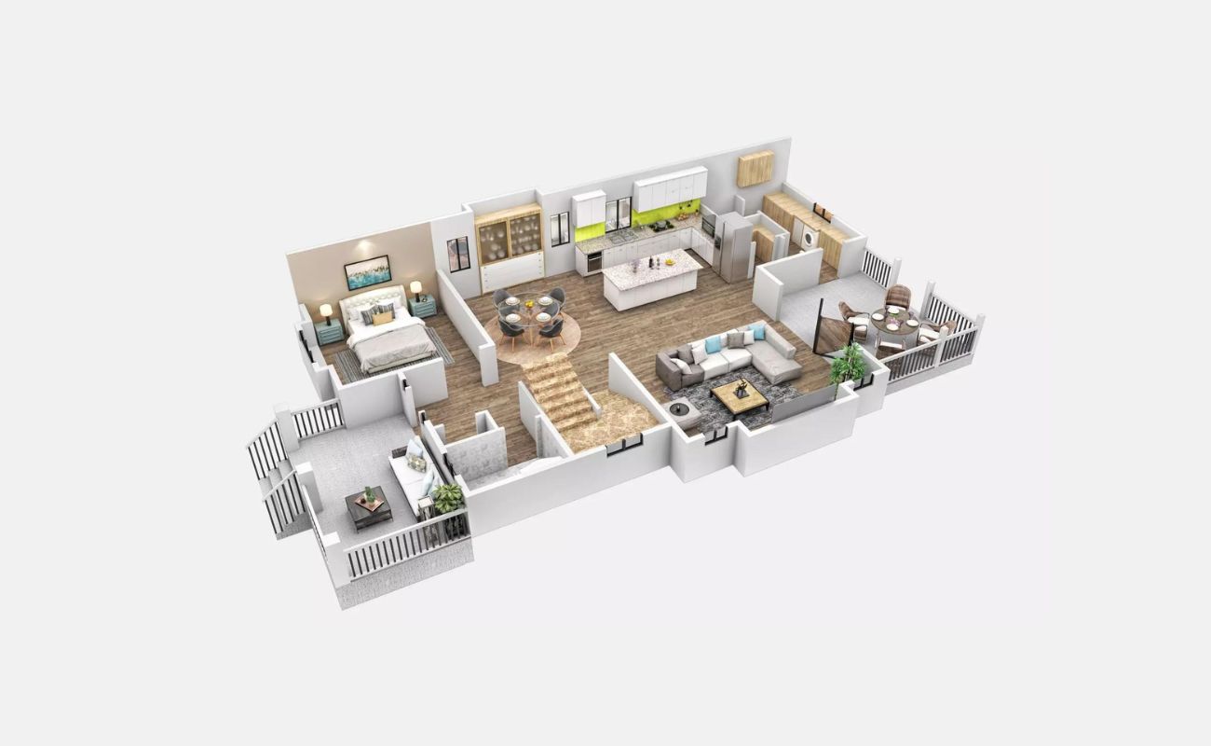
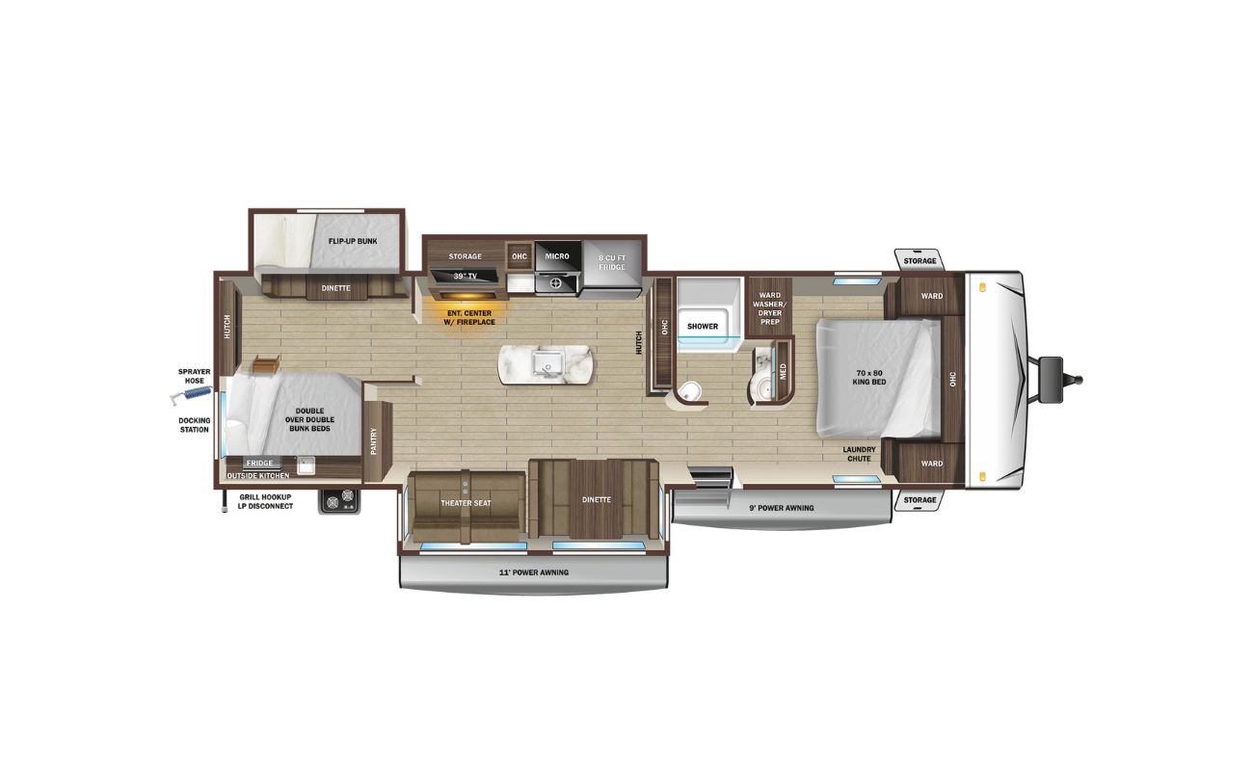

0 thoughts on “How To Coordinate Lighting In An Open Floor Plan”