Home>diy>Architecture & Design>How To Create A Foyer In An Open Floor Plan
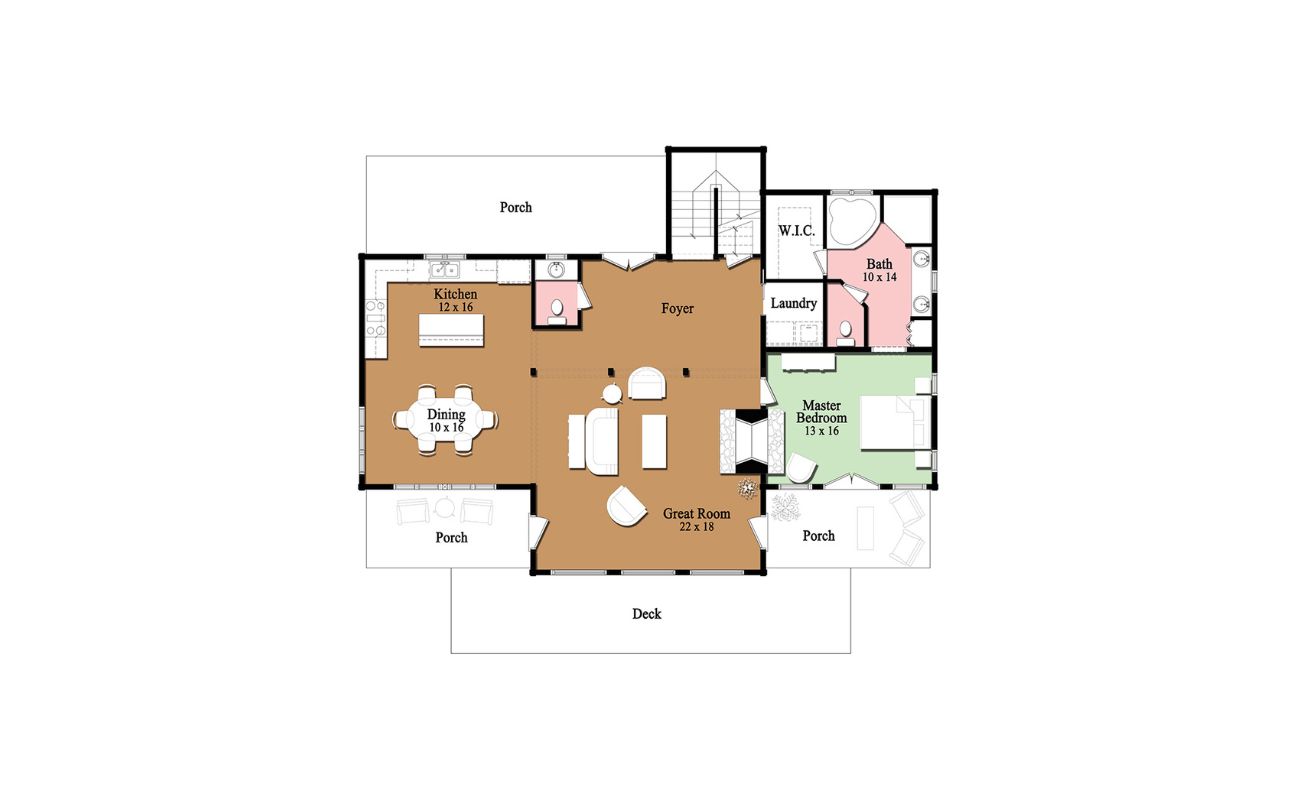

Architecture & Design
How To Create A Foyer In An Open Floor Plan
Modified: January 23, 2024
Learn how to design a stunning foyer in an open floor plan with our expert architecture tips and ideas. Enhance your home's style and functionality today.
(Many of the links in this article redirect to a specific reviewed product. Your purchase of these products through affiliate links helps to generate commission for Storables.com, at no extra cost. Learn more)
Introduction
Welcome to our comprehensive guide on how to create a foyer in an open floor plan. In recent years, open floor plans have become increasingly popular in home design. This layout promotes a sense of spaciousness and flow, allowing for seamless transitions between different living areas. However, the lack of defined entryways or separation between rooms can sometimes leave homeowners wondering how to create a welcoming and functional entry space.
That’s where the foyer comes in. A foyer serves as the first impression of your home, providing a designated space to greet guests and transition from the outside world into the comfort of your living space. In an open floor plan, the challenge lies in incorporating a foyer without disrupting the open and airy feel.
In this guide, we’ll explore various techniques and considerations for creating a foyer in an open floor plan. Whether you’re building a new home or looking to renovate your existing space, we’ll provide you with all the guidance you need to design a stylish and functional entryway that seamlessly integrates with your open floor plan.
So, let’s delve into the world of foyer design and discover how you can create a stunning entry space within your open floor plan!
Key Takeaways:
- Create a stunning foyer in your open floor plan by strategically assessing available space, defining its purpose, and incorporating stylish furniture and lighting to enhance functionality and visual appeal.
- Maximize storage, incorporate color and texture, and utilize effective lighting techniques to design a welcoming and visually captivating foyer that sets the tone for your home’s open floor plan.
Read more: How To Create A Floor Plan
Understanding the Concept of an Open Floor Plan
In order to effectively create a foyer in an open floor plan, it’s important to have a clear understanding of what an open floor plan entails. An open floor plan typically refers to a layout where multiple functional spaces, such as the kitchen, dining area, and living room, are combined into a single, large area without the use of walls or partitioning.
This layout offers numerous benefits, including a sense of spaciousness, improved natural light flow, and enhanced social interaction. It allows for easy movement between different areas and creates a seamless flow that promotes a more connected living experience.
However, the absence of walls and conventional room boundaries in an open floor plan can present challenges when it comes to creating a foyer. Without designated entryways, homeowners may struggle to establish a clear transition between the exterior of the home and the living space.
Fortunately, with strategic design choices and thoughtful planning, it is possible to create a sense of entry and arrival within an open floor plan. By incorporating a well-designed foyer, you can enhance the functionality and aesthetics of your home while still maintaining the open and airy feel that makes open floor plans so appealing.
Now that we have a clear understanding of what an open floor plan entails, let’s explore the importance of a foyer in this type of layout and why it is essential for creating a welcoming and functional entry space.
The Importance of a Foyer in an Open Floor Plan
In an open floor plan where traditional walls and doors are absent, the foyer plays a crucial role in providing a sense of entry and arrival. It serves as the gateway that separates the exterior of your home from the main living space, creating a defined transition area.
One of the primary benefits of a foyer in an open floor plan is that it helps establish a visual and psychological separation between the outside world and the interior of your home. This can be especially important in busy households, as it allows you to leave the chaos and distractions of the outside world behind and enter into a calm and welcoming living space.
Additionally, a well-designed foyer can make a strong first impression on guests, setting the tone for the rest of your home. It acts as a showcase for your personal style and sets the stage for what lies beyond. Whether you prefer a minimalist and modern aesthetic or a warm and traditional ambiance, the foyer offers an opportunity to showcase your design sensibilities and make a lasting impression.
Functionally, the foyer serves as a transitional space where you and your guests can easily remove coats, shoes, and other outdoor attire. This helps keep the rest of the home clean and organized by preventing the tracking of dirt and debris from the outside.
Furthermore, the foyer can also act as a buffer zone, providing a level of privacy and noise reduction from the main living areas. This is particularly important when hosting gatherings or entertaining, as it allows for separate conversations and limits disruptions to other areas of the home.
Overall, the importance of a foyer in an open floor plan cannot be overstated. It not only enhances the visual appeal of your home but also adds functionality and defines the entry experience for you and your guests. With that in mind, let’s move on to the next step and assess the available space for incorporating a foyer in your open floor plan.
Assessing the Available Space for the Foyer
When it comes to creating a foyer in an open floor plan, the first step is to evaluate the available space and identify the most suitable area to designate as your entryway. This assessment will help determine the size and configuration of your foyer.
Start by examining the layout of your home and identifying a location that naturally lends itself to a foyer. Consider the main entry point, as well as any secondary entrances from the garage or backyard. Ideally, you want to choose a space that allows for easy access and minimizes traffic flow through the main living areas.
Keep in mind that the size of your foyer will depend on the available space and the overall size of your home. While some homes have a dedicated room for the foyer, others may have a designated area within the open floor plan where the entryway can be established.
If you have limited space, you can still create a functional and stylish foyer by utilizing smart design techniques. For example, you can use a room divider, such as a bookshelf or a screen, to visually separate the entry area from the rest of the living space. This will create the illusion of a defined foyer without sacrificing the open feel.
It’s also important to consider the flow of foot traffic in your home when assessing the available space for the foyer. Make sure to leave enough room for individuals to comfortably enter and exit the home without feeling cramped or obstructed. This will contribute to the overall functionality of your foyer and create a pleasant entry experience.
Furthermore, take into account any architectural features and structural constraints in your home. Consider the placement of windows, doors, and staircases, as they may impact the design and layout of your foyer. It’s important to work with the existing architectural elements and find a balance that integrates the foyer seamlessly into the overall open floor plan.
By thoroughly assessing the available space, considering traffic flow, and working with the existing architectural features, you can determine the ideal location and configuration for your foyer in an open floor plan. With this understanding, you’re ready to move on to the next step and define the purpose and function of your foyer.
Defining the Foyer’s Purpose and Function
Once you have assessed the available space for the foyer in your open floor plan, it’s time to define its purpose and function. Understanding what you want to achieve with your foyer will guide your design decisions and help create a space that meets your specific needs.
First and foremost, consider the practical functions of your foyer. For many homeowners, the foyer serves as a drop-off point for shoes, coats, and bags. It’s a convenient area to store and organize these items, keeping them accessible yet out of the main living areas.
Think about the storage solutions that would best accommodate your needs. This could range from a simple coat rack and shoe rack to a built-in storage bench with cubbies or overhead cabinets. By incorporating practical storage elements, you can effectively keep your foyer organized and clutter-free.
In addition to its storage function, the foyer can also serve as a welcoming and functional space for guests. Consider including a designated area for seating within your foyer. This can be in the form of a stylish bench, a pair of accent chairs, or even a cozy window nook. Providing seating not only offers a convenient place for guests to remove and put on shoes but also creates a warm and inviting atmosphere.
Another important factor to consider when defining the purpose and function of your foyer is the level of privacy you desire. Think about whether or not you want the foyer to be fully visible from the main living areas. Depending on your preference, you may choose to include partial barriers, such as decorative room dividers or half-walls, to create a sense of separation while still maintaining an open feel.
Additionally, you may also want to incorporate functional elements such as a console table or a wall-mounted mirror. These can serve as practical surfaces for placing keys, wallets, and other small items, as well as provide a last-minute check before heading out the door.
Lastly, consider the aesthetic aspect of your foyer. Determine the style, color palette, and overall ambiance that you want to achieve. The foyer should harmonize with the rest of your home’s interior design while still making a statement of its own.
By defining the purpose and function of your foyer, you can create a space that meets your practical needs, provides a warm welcome to guests, and aligns with your desired aesthetic. With this clarity, you’re now ready to move on to the next step and determine the location of your foyer within the open floor plan.
Read more: How To Create A Floor Plan For Free
Determining the Foyer’s Location in the Open Floor Plan
Choosing the right location for your foyer within an open floor plan is essential to ensure a seamless integration with the rest of the living space. The placement of the foyer should not only be practical but also visually appealing, creating a natural flow between different areas of your home.
One common approach is to position the foyer near the main entry point of the home. This creates a sense of arrival and provides a clear pathway to the rest of the living areas. Placing the foyer in close proximity to the front door allows for convenient access and minimizes the distance guests have to travel upon entering your home.
However, it’s important to consider the traffic flow in your space. If your home has multiple entry points frequently used by family members or guests, you may want to consider creating secondary foyers near these entrances. This helps distribute traffic and minimizes congestion in a single entryway.
Furthermore, you may want to take into account the proximity of the foyer to other functional areas of your home. A common practice is to position the foyer adjacent to the dining area or kitchen, allowing for easy access during mealtime or when entertaining guests. This creates a seamless connection between the entryway and the social spaces of your home.
When determining the location of your foyer, also consider the flow and sightlines of your open floor plan. Ensure that the foyer’s position does not obstruct the natural flow between different living areas or block the line of sight. It should complement the overall design and visual cohesiveness of your home.
Additionally, take advantage of architectural features and existing focal points in your open floor plan. For example, you can position the foyer near a large window or focal point to draw attention and create a visual impact. This creates a sense of drama and sets the stage for what lies beyond the foyer.
Ultimately, the location of your foyer within the open floor plan should prioritize functionality and visual appeal. By carefully considering the traffic flow, proximity to entry points, connection to social spaces, and integration with the overall design, you can create a foyer that seamlessly integrates with your open floor plan.
Now that the location has been determined, let’s explore the flooring options that will enhance the overall design of your foyer in an open floor plan.
Choosing Appropriate Flooring for the Foyer
When it comes to selecting the right flooring for your foyer in an open floor plan, you want to choose options that are not only aesthetically pleasing but also durable and practical. The flooring in the foyer serves as the foundation for the design and sets the tone for the rest of the living space.
One popular choice for foyer flooring is tile or natural stone. This is a versatile option that comes in a wide range of colors, patterns, and textures, allowing you to customize the look to suit your personal style. Tile or stone is not only visually appealing but also durable and easy to clean, making it suitable for high-traffic areas like the foyer.
Another option to consider is hardwood flooring. Hardwood brings a timeless and elegant look to the foyer, adding warmth and a sense of luxury. However, it’s important to choose a hardwood that is resistant to moisture and wear, as the foyer is a high-traffic area. Consider options like oak or maple with a durable finish to ensure longevity and ease of maintenance.
If you prefer a more budget-friendly option, laminate flooring can be a good choice. Laminate comes in a variety of styles that mimic the look of hardwood, tile, or stone at a lower price point. It’s also relatively easy to install and maintain, making it a practical option for the foyer.
For those who want a more contemporary and unique look, consider using concrete or polished cement as your foyer flooring. This option provides a modern and industrial aesthetic, adding visual interest to the space. It’s extremely durable and easy to clean, making it suitable for high-traffic areas.
In addition to the flooring material, consider the color and pattern of the tiles or planks. Lighter hues can make the foyer appear more spacious and inviting, while darker tones can add depth and sophistication. Patterns, such as herringbone or chevron, can create a focal point and bring a sense of style to the space.
Ultimately, the choice of flooring for your foyer should align with your overall design aesthetic and practical needs. Consider factors such as durability, ease of maintenance, and style to select the best option for your open floor plan.
Now that you have chosen the flooring for your foyer, it’s time to move on to the next step and explore techniques for establishing boundaries and visual separation in this space.
Consider using a decorative room divider or a large area rug to define the foyer space in an open floor plan. This will help create a sense of entry and separation from the rest of the space.
Establishing Boundaries and Visual Separation in the Foyer
When creating a foyer in an open floor plan, it’s important to establish boundaries and visual separation to define the space and differentiate it from the rest of the living areas. This helps create a sense of intimacy and privacy within the entryway while still maintaining the open and airy feel of the overall plan.
One effective way to establish boundaries in the foyer is by using architectural elements. You can incorporate features such as partial walls, columns, or archways to visually separate the foyer from the surrounding areas. These elements not only create a physical barrier but also add architectural interest and design flair to the space.
Another option is to utilize room dividers or screens to create visual separation in the foyer. These can be both functional and decorative, providing a sense of privacy while still allowing light and air to flow freely throughout the open floor plan. Look for dividers that complement the overall design aesthetic of your home and add an element of style to the foyer.
Lighting is also key in establishing boundaries within the foyer. Consider using pendant lights or chandeliers to define the entry area and create a focal point. By placing these fixtures strategically, you can visually separate the foyer from the rest of the space while providing adequate illumination for the entryway.
Rugs and mats can also play a role in establishing boundaries in the foyer. Choose a rug or mat that complements the flooring material and use it to define the entry area. This helps visually separate the foyer from the surrounding floor and adds a cozy and welcoming touch.
Additionally, consider using furniture placements to delineate the foyer space. A console table placed against a wall or a bench positioned strategically can create a sense of enclosure and serve as a visual boundary. These furniture pieces also provide a practical function, such as a surface for keys or a place to sit while putting on shoes.
Lastly, consider incorporating decorative elements, such as artwork or accent walls, to visually separate the foyer from the rest of the living areas. These elements can create a focal point and draw the eye, while also providing a clear distinction between spaces.
By strategically using architectural elements, room dividers, lighting, rugs, furniture, and decorative elements, you can effectively establish boundaries and visual separation in the foyer of an open floor plan. This allows for a designated entry space that maintains the open and airy feel while creating a sense of intimacy and privacy.
Now that we have established boundaries in the foyer, let’s move on to the next step and explore the importance of adding furniture and decorative elements to this space.
Adding Furniture and Decorative Elements to the Foyer
When designing a foyer in an open floor plan, it’s important to carefully choose and place furniture and decorative elements that enhance the functionality and aesthetic appeal of the space. These elements not only add style and personality to the foyer but also serve practical purposes for both homeowners and guests.
One essential piece of furniture to consider is a surface for storage and display. A console table or a sideboard can be placed against a wall, providing a convenient spot to place keys, wallets, and other small items as you enter or leave the home. You can also use these surfaces to showcase decorative accents, such as vases or artwork, that add a personal touch to the foyer.
In addition to a surface, consider incorporating seating in the foyer. This can range from a small bench or a set of stools to a cozy armchair or a window seat. Seating not only provides a place to sit while putting on shoes but also adds warmth and comfort to the space, making it feel more inviting and welcoming to guests.
When choosing furniture for the foyer, consider the scale and proportions of the space. Opt for furniture pieces that don’t overwhelm the area but still provide the necessary functionality. Smaller and multifunctional pieces can be especially practical in a foyer with limited space.
In terms of decorative elements, artwork or mirrors can be used to add visual interest and personality to the foyer. Choose pieces that reflect your style and complement the overall design aesthetic of your home. Artwork can serve as a focal point or conversation starter, while mirrors can help create the illusion of a larger space and amplify the natural light.
Lighting is another crucial element in foyer design. Consider incorporating a statement pendant light or a chandelier that not only provides sufficient illumination but also adds a touch of elegance and drama to the space. Wall sconces or table lamps can also be used to create ambient lighting and add a soft and welcoming glow.
Additionally, don’t forget about the power of accessories and accents. Decorative baskets, trays, or bowls can be placed on surfaces to corral small items and add a visually pleasing element to the foyer. Plants or flowers can bring a touch of nature and freshness to the space, creating a vibrant and uplifting atmosphere.
Remember to strike a balance between functional and decorative elements in the foyer. Keep clutter to a minimum and choose pieces that not only look great but also serve a purpose in the space.
By adding furniture and decorative elements that align with your personal style and enhance the functionality of the foyer, you can create an inviting and stylish entry space within your open floor plan.
Now that we have furnished and decorated the foyer, let’s move on to the next step and explore how to maximize storage in this space.
Read more: What Is An Open Floor Plan
Maximizing Storage in the Foyer
When designing a foyer in an open floor plan, maximizing storage is essential to keep the space organized and clutter-free. As the entry point of your home, the foyer often becomes a drop-off point for shoes, coats, bags, and other belongings. By incorporating smart storage solutions, you can effectively manage these items while maintaining a clean and welcoming entry space.
One of the most common storage options in the foyer is a coat rack or hooks. Install a wall-mounted coat rack or a series of hooks to hang your outerwear as you enter the home. This keeps your coats easily accessible and prevents them from being strewn across chairs or countertops. Consider choosing a coat rack or hooks that match the style and design of your foyer to create a cohesive and visually appealing look.
In addition to coats, designate a place for shoes in the foyer. A shoe rack or a shoe cabinet can help keep footwear organized and off the floor. If space allows, consider a bench with built-in shoe storage compartments, providing a convenient seating area while also keeping shoes neatly tucked away. Another option is to use decorative baskets or bins to store shoes, keeping them out of sight while adding a decorative touch to the space.
For individuals who require additional storage in the foyer, consider incorporating furniture pieces that serve a dual purpose. For example, choose a console table with drawers or shelves to store keys, mail, and other small items. This not only keeps your belongings organized but also adds a decorative element to the foyer. Utilize baskets or trays on the console table to further compartmentalize and corral smaller items.
If space allows, a freestanding or built-in storage unit can also be a valuable addition to the foyer. This can include a coat closet or a wall-mounted cabinet with doors or open shelving. Use these storage units to store bags, backpacks, and other larger items that you want to keep out of sight. Install hooks or cubbies inside the storage unit to provide designated spaces for different items and promote organization.
Lastly, consider utilizing vertical space in the foyer for storage purposes. Hang a wall-mounted mirror with hooks or a pegboard system that allows for hanging keys, hats, and other small accessories. This not only maximizes storage but also adds visual interest to the foyer.
Remember, maximizing storage in the foyer is all about utilizing every available inch of space while keeping functionality and aesthetics in mind. By incorporating hooks, coat racks, shoe storage, furniture with built-in storage, and utilizing vertical space, you can create a foyer that is both stylish and highly functional, ensuring a clutter-free entryway.
Now that we have optimized storage in the foyer, let’s move on to the next step and explore different lighting techniques to enhance the overall ambiance of this space.
Lighting Techniques for the Foyer in an Open Floor Plan
Proper lighting is essential for creating a welcoming and functional foyer in an open floor plan. The right lighting techniques can enhance the overall ambiance, highlight architectural features, provide adequate illumination, and set the mood for the entry space. Here are some lighting ideas to consider for your foyer:
1. Focal Point Lighting: Install a striking pendant light or a chandelier as a focal point in the foyer. This eye-catching piece not only provides functional lighting but also adds a touch of elegance and drama to the space. Choose a style that complements the overall design aesthetic of your home and aligns with the size and scale of your foyer.
2. Task Lighting: Incorporate task lighting where necessary. For example, place wall sconces on either side of a mirror to provide ample lighting for any last-minute touch-ups before leaving the house. Consider installing dimmer switches to adjust the intensity of the light based on the desired ambiance.
3. Natural Light: Take advantage of natural light in your foyer by maximizing the use of windows or skylights. This not only brings in an abundance of natural light but also connects the entryway to the exterior environment. Consider using sheer curtains or blinds to control the amount of sunlight and privacy as needed.
4. Layered Lighting: Create depth and dimension in the foyer by incorporating layered lighting. Combine overhead lighting, such as a pendant or chandelier, with recessed lighting to provide overall ambient lighting. Add task lighting with sconces or table lamps for functional purposes, and accent lighting to highlight architectural details or artworks.
5. Wall Washers: Install wall-mounted fixtures that direct light upwards to create a “wall washing” effect. This technique helps to evenly distribute light and illuminate vertical surfaces, highlighting textured walls or artwork and adding a soft and inviting glow to the overall foyer space.
6. LED Strip Lights: Consider adding LED strip lights to accentuate architectural features or provide subtle illumination. These flexible, low-profile lights can be installed under shelving, along staircases, or around the perimeter of the foyer to create a visually captivating effect or guide guests through the space.
7. Dimmers and Lighting Controls: Install dimmer switches and lighting controls to adjust the brightness and create different moods in the foyer. Dimmers allow you to easily transition from bright lighting for practical purposes to softer, more relaxed lighting for entertaining or nighttime ambiance.
Remember to consider the scale and proportions of the foyer when selecting lighting fixtures. Ensure that the size of the fixture is appropriate for the space and complements the overall design aesthetic. Also, pay attention to the color temperature of the bulbs used, as warmer tones can create a cozy and inviting atmosphere, while cooler tones provide a clean and modern look.
By strategically incorporating various lighting techniques, you can create a well-lit foyer that not only provides adequate illumination but also adds visual interest and enhances the overall ambiance of the entry space in your open floor plan.
With the lighting techniques in mind, let’s move on to the next step and explore how to incorporate color and texture in the foyer.
Incorporating Color and Texture in the Foyer
When designing a foyer in an open floor plan, incorporating color and texture is crucial for adding personality and visual interest to the space. The right combination of colors and textures can create a welcoming and harmonious entryway that sets the tone for the rest of your home. Here are some ideas to consider:
1. Color Palette: Choose a color palette that complements the overall design scheme of your home while creating a distinct identity for the foyer. Consider using neutrals, such as whites, grays, or beiges, as a base to provide a clean and timeless backdrop. Then, add pops of color through accessories, artwork, or accent walls to add personality and visual impact.
2. Accent Wall: Consider adding an accent wall in the foyer to create a focal point and add depth. Choose a bold color or a textured wallpaper to make a statement and draw attention to the entry space. Ensure that the accent wall coordinates with the rest of the color palette in the open floor plan to maintain a cohesive look.
3. Flooring: Use flooring materials that provide texture and visual interest in the foyer. Consider options such as patterned tiles, textured stone, or a herringbone hardwood pattern. These add depth and dimension to the space, making it visually captivating as soon as you enter.
4. Rugs and Runners: Incorporate rugs and runners to add texture and warmth to the foyer. Choose options with interesting patterns, textures, or colors that complement your design aesthetic. Rugs can also help define the entry area and enhance the coziness of the space.
5. Textured Surfaces: Add visual interest by using textured surfaces in the foyer. This can include textures on walls, such as shiplap, exposed brick, or textured wallpapers. Textured surfaces provide depth, create dimension, and can serve as a statement element in the foyer.
6. Artwork and Accessories: Choose artwork and accessories that add color and texture to the foyer. Hang artwork with vibrant colors or interesting textures to create a visual focal point. Incorporate decorative elements such as sculptures, vases, or woven baskets to add texture and personality to the space.
7. Plants and Greenery: Bring the outdoors in by incorporating plants and greenery in the foyer. Plants not only add a pop of color but also provide a fresh and natural element that enhances the overall ambiance. Consider using different types of plants and varying heights to create visual interest.
When incorporating color and texture in the foyer, it’s important to strike a balance and ensure that the chosen elements harmonize with the overall design of your home. Consider the flow and transitions between spaces in the open floor plan to create a cohesive look.
By thoughtfully integrating color and texture into your foyer design, you can create an inviting and visually appealing entry space that leaves a lasting impression on guests and sets the stage for the rest of your home.
With these tips in mind, you’re now equipped to create a stunning foyer within your open floor plan. By following the steps outlined in this guide, you can seamlessly integrate a functional and stylish entryway that enhances the overall design and livability of your home.
Remember, each home is unique, and it’s important to personalize your foyer based on your individual preferences and needs. So, unleash your creativity and have fun designing the perfect foyer for your open floor plan!
Now go forth and create a foyer that welcomes and delights!
Conclusion
Congratulations! You have now learned how to create a functional and stylish foyer within an open floor plan. By following the steps outlined in this comprehensive guide, you can design an entryway that seamlessly integrates with the rest of your living space while still providing a sense of arrival and visual separation.
Throughout this guide, we have explored the importance of a foyer in an open floor plan and how it can enhance the functionality and aesthetics of your home. We discussed the process of assessing the available space, defining the foyer’s purpose and function, determining its location, and choosing appropriate flooring.
We also explored techniques for establishing boundaries and visual separation, adding furniture and decorative elements, maximizing storage, implementing effective lighting, and incorporating color and texture into the foyer.
Remember, as you design your foyer, it’s crucial to strike a balance between functionality and style. Consider your specific needs and preferences, while also keeping in mind the overall flow and design of your open floor plan.
By carefully planning and thoughtfully implementing these techniques, you can create a welcoming entryway that sets the tone for your home and leaves a lasting impression on guests.
Whether you have a small apartment or a spacious family home, the principles and ideas outlined in this guide can be adapted to suit your unique situation. Don’t be afraid to get creative and infuse your personal style into the design of your foyer.
Remember, your foyer is more than just an entrance; it’s a reflection of your personality and the first impression you make on visitors.
So now, armed with your newfound knowledge, go ahead and embark on your foyer design project. Create a space that balances functionality, style, and your unique personality. Turn your open floor plan into a warm and welcoming home that you can be proud of.
Good luck, and enjoy the process of creating a beautiful and functional foyer in your open floor plan!
Frequently Asked Questions about How To Create A Foyer In An Open Floor Plan
Was this page helpful?
At Storables.com, we guarantee accurate and reliable information. Our content, validated by Expert Board Contributors, is crafted following stringent Editorial Policies. We're committed to providing you with well-researched, expert-backed insights for all your informational needs.
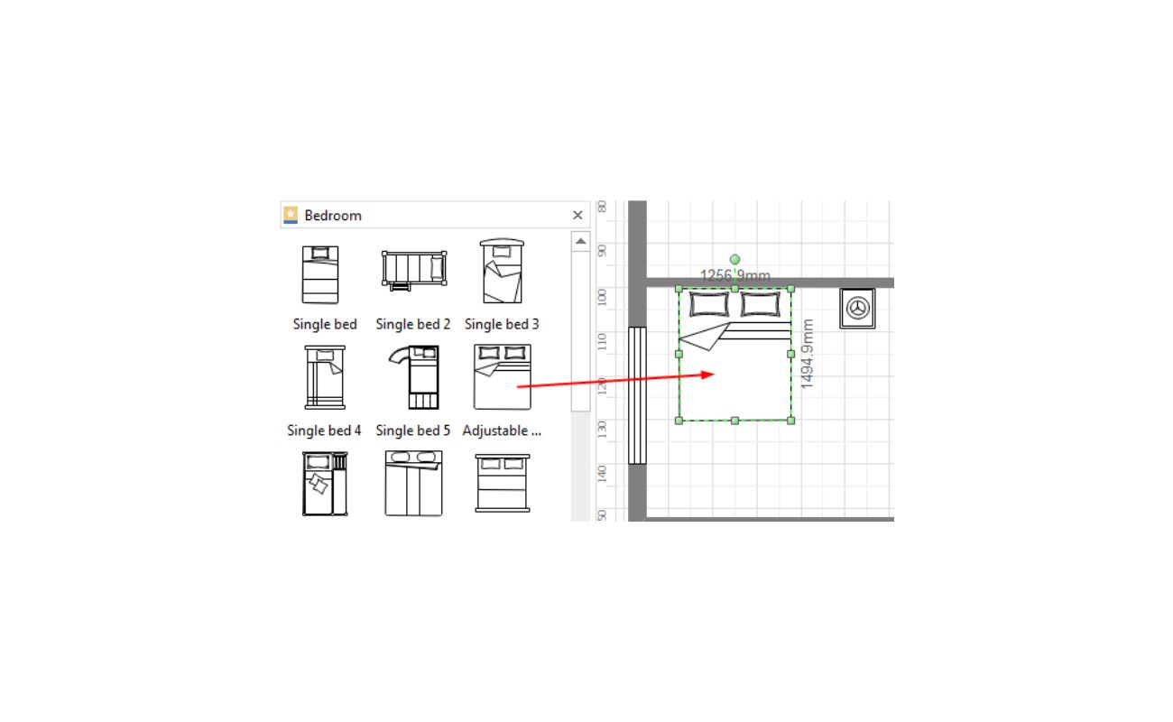
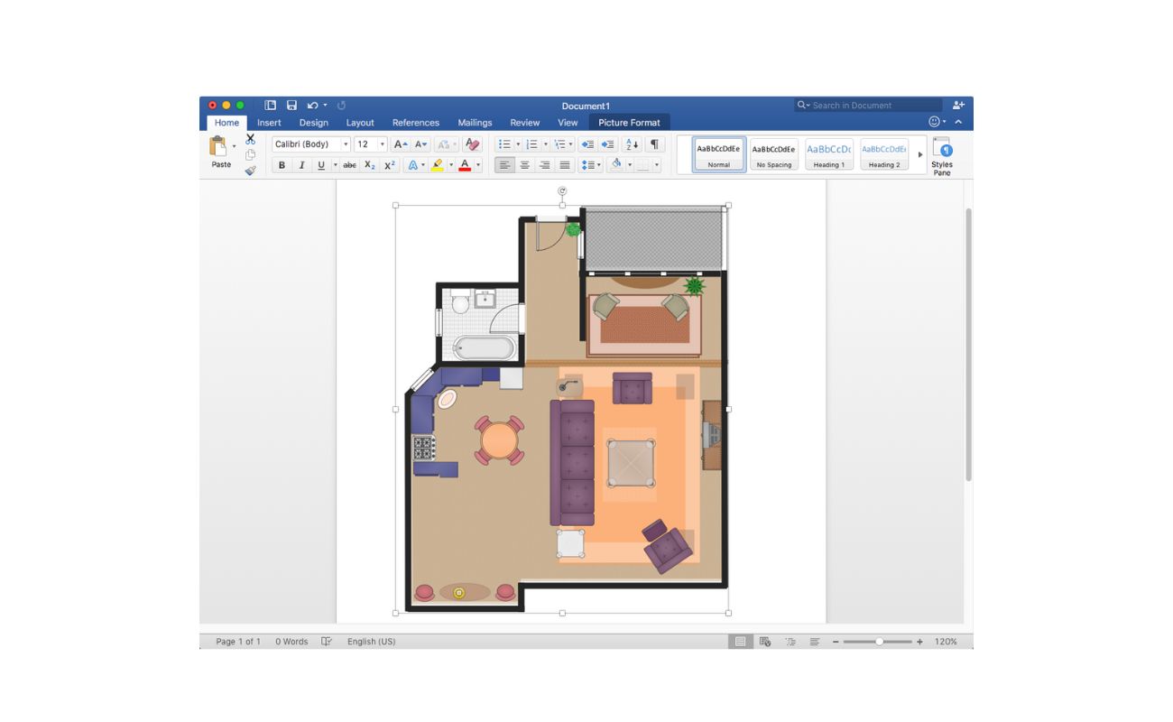
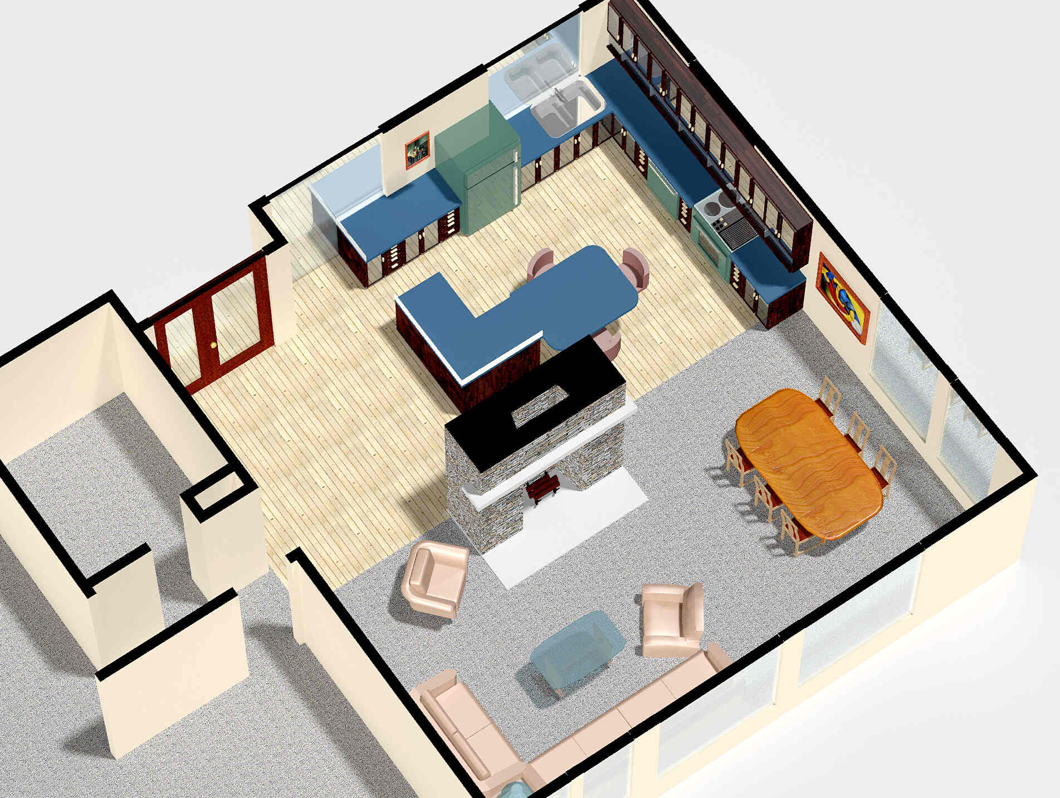
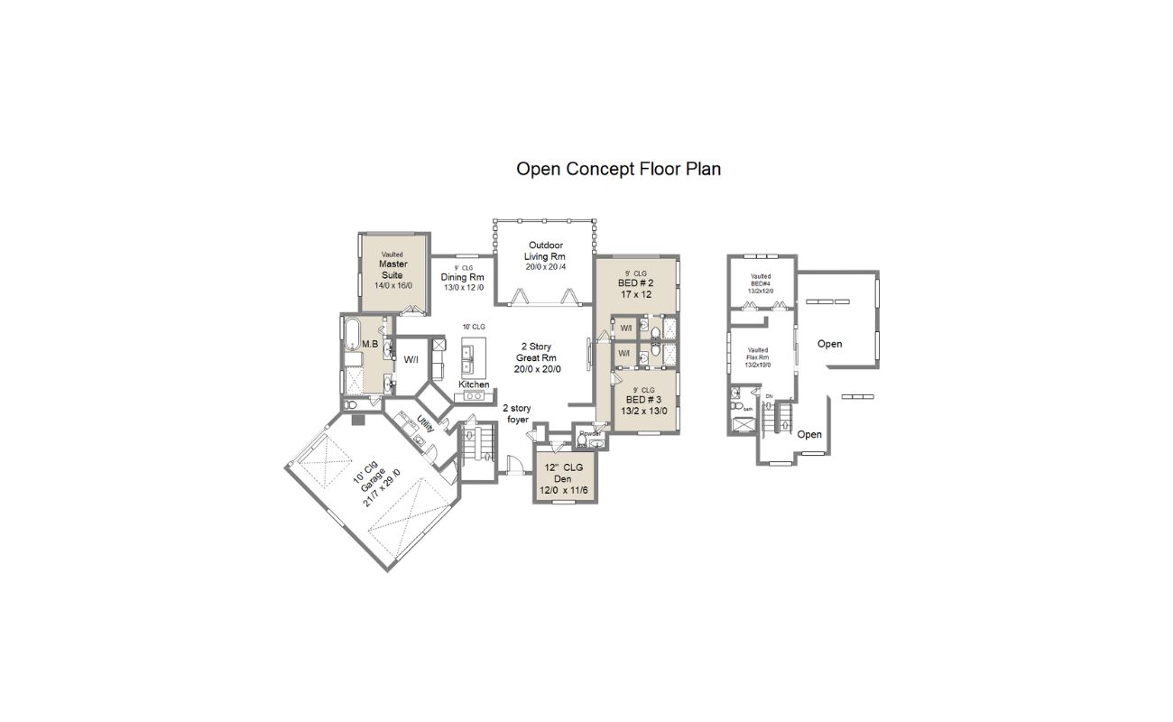
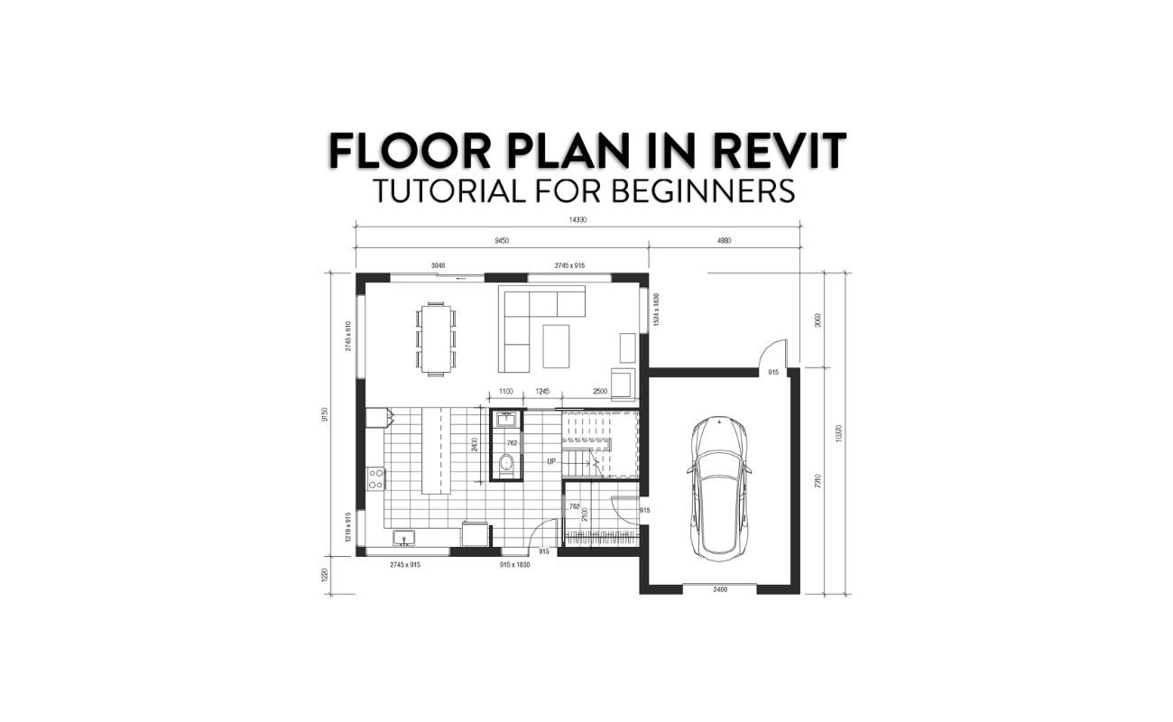
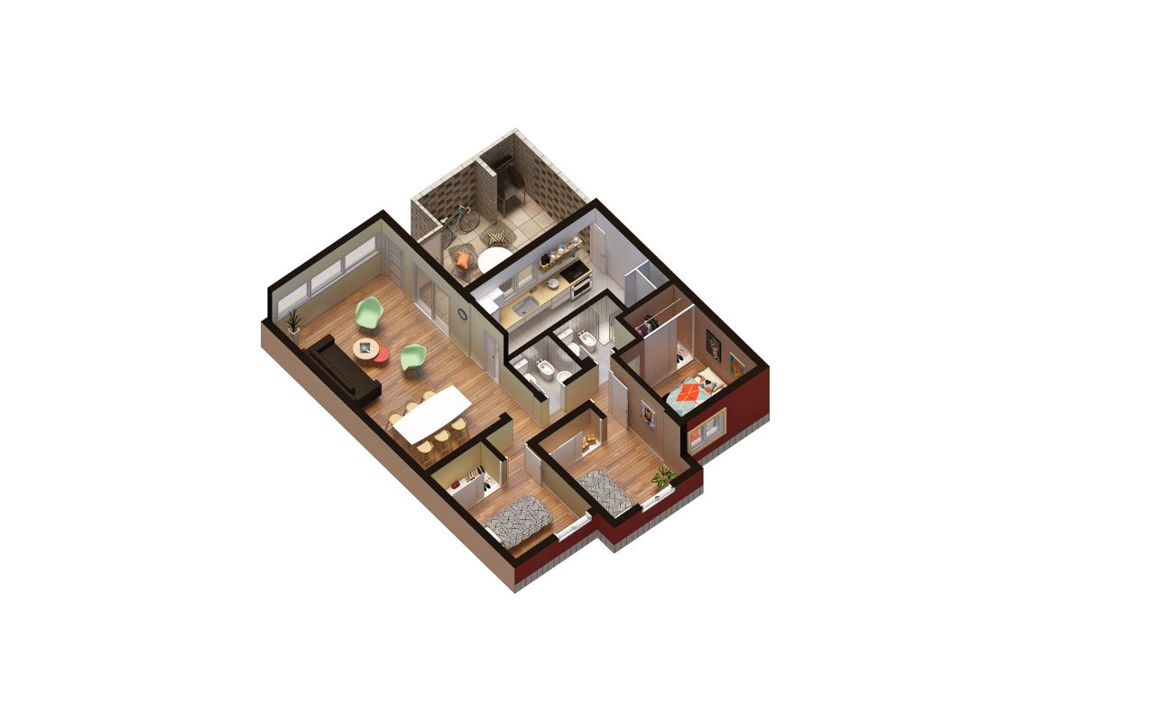
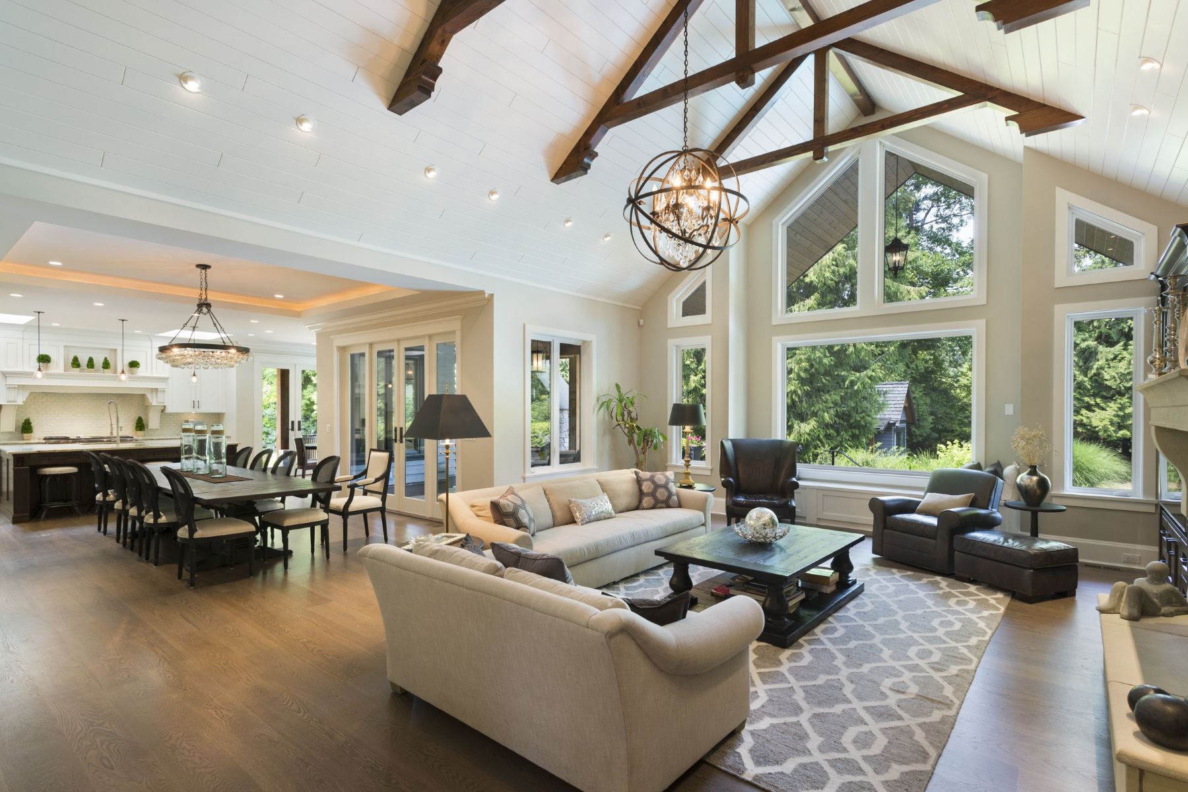
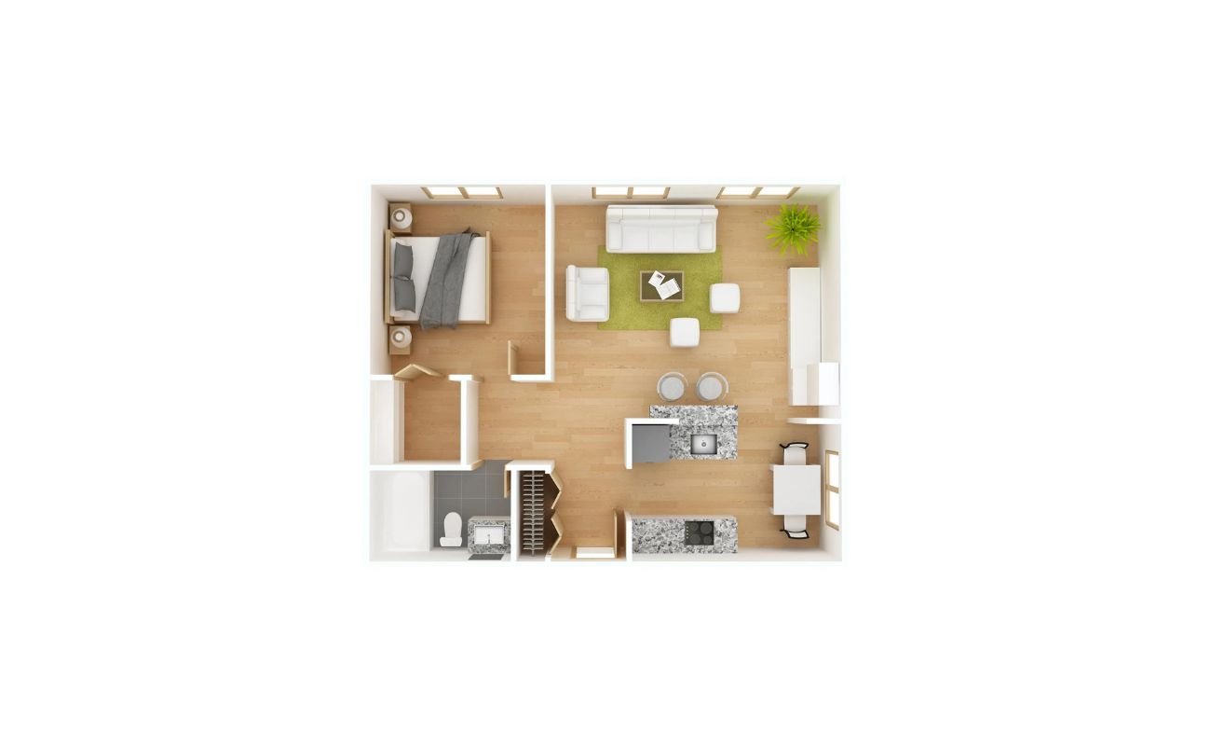
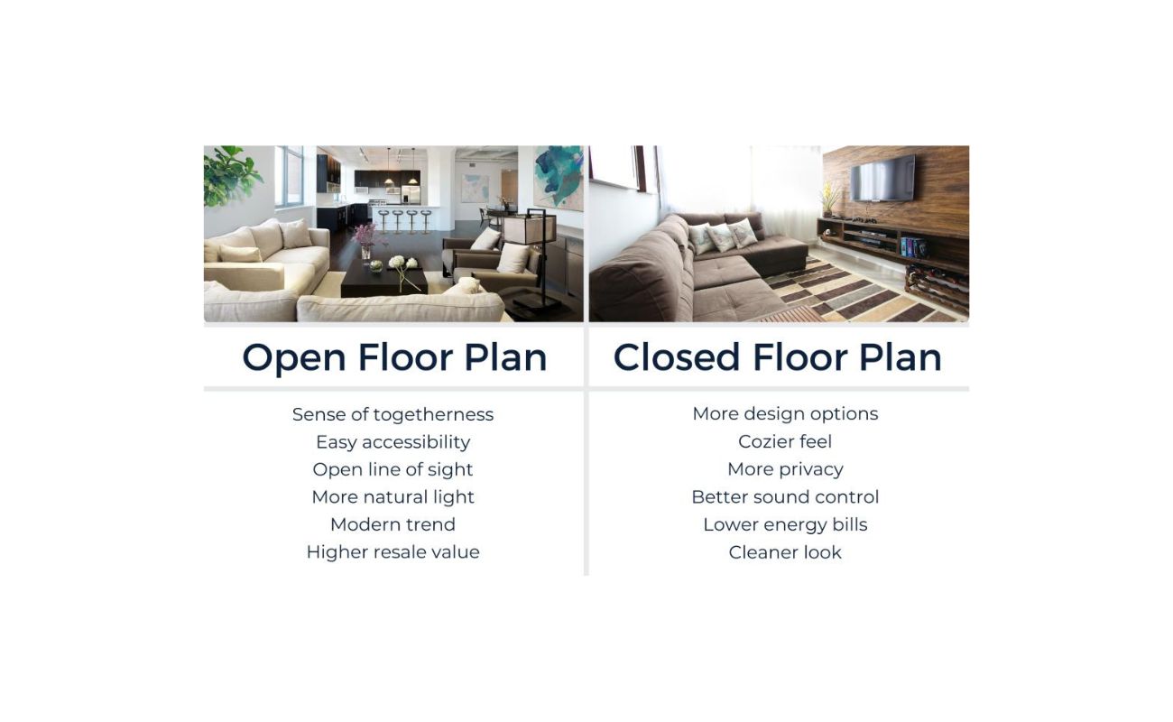
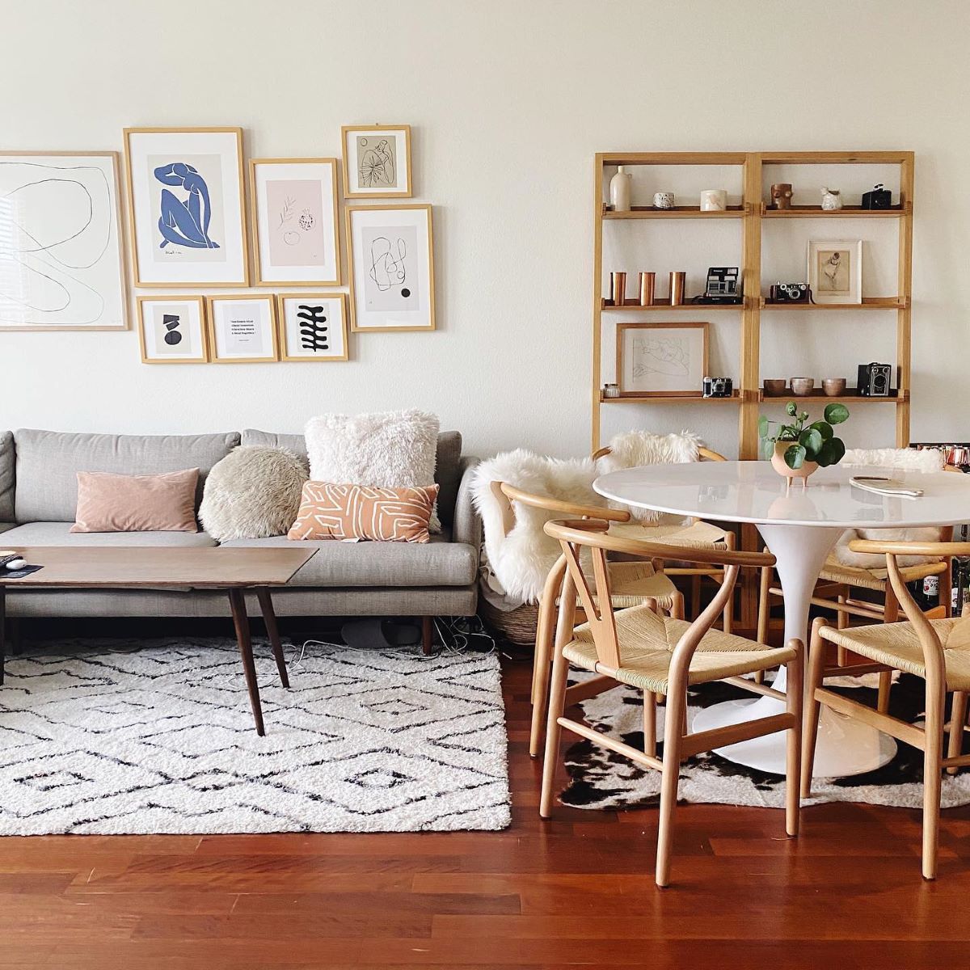
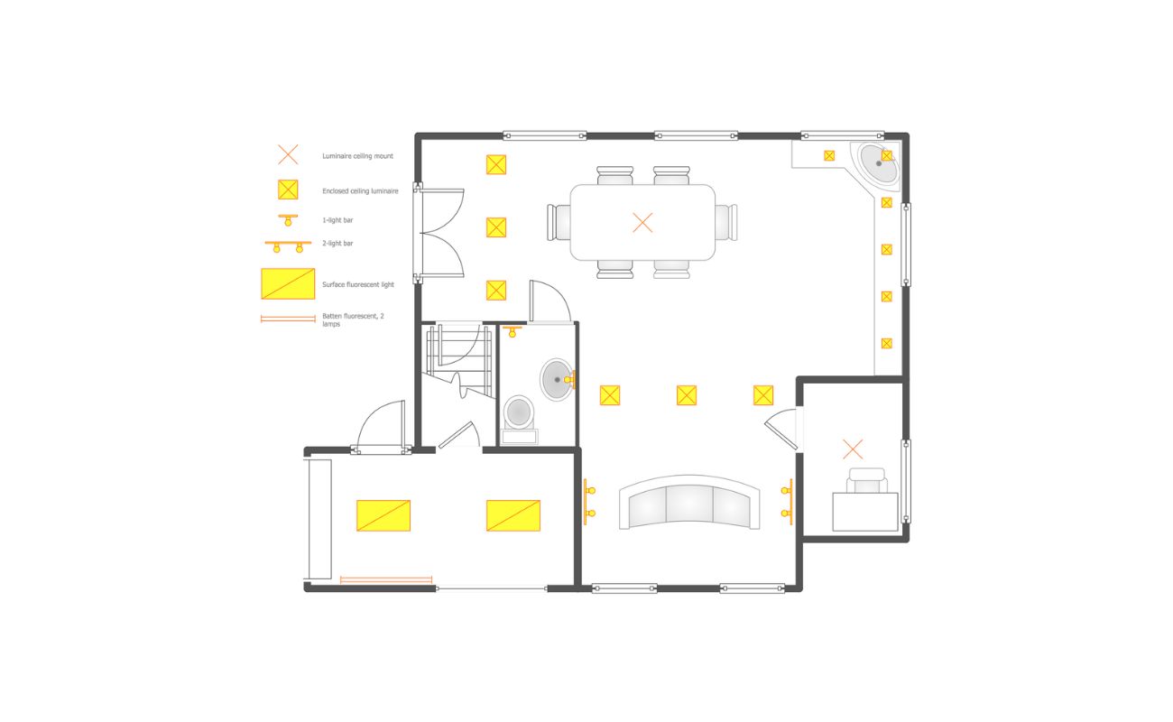
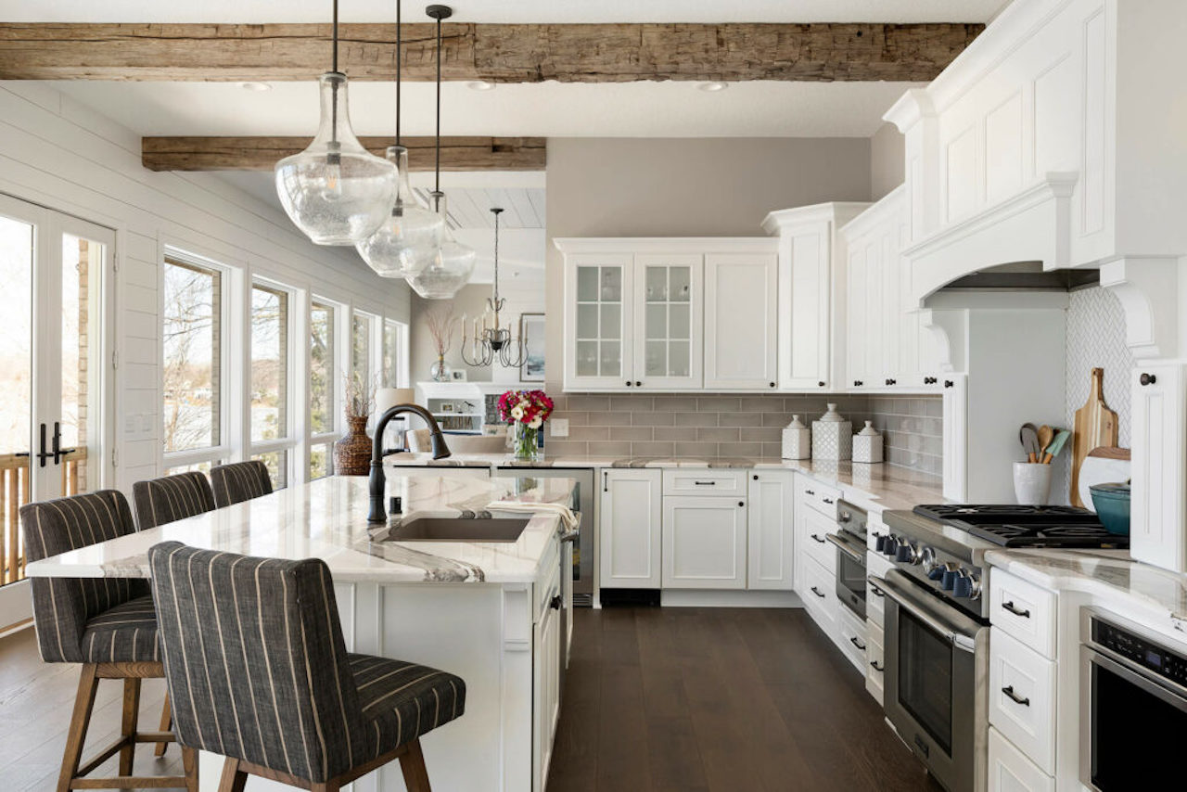


0 thoughts on “How To Create A Foyer In An Open Floor Plan”