Home>diy>Building & Construction>How Long Does A New Construction Home Take To Build
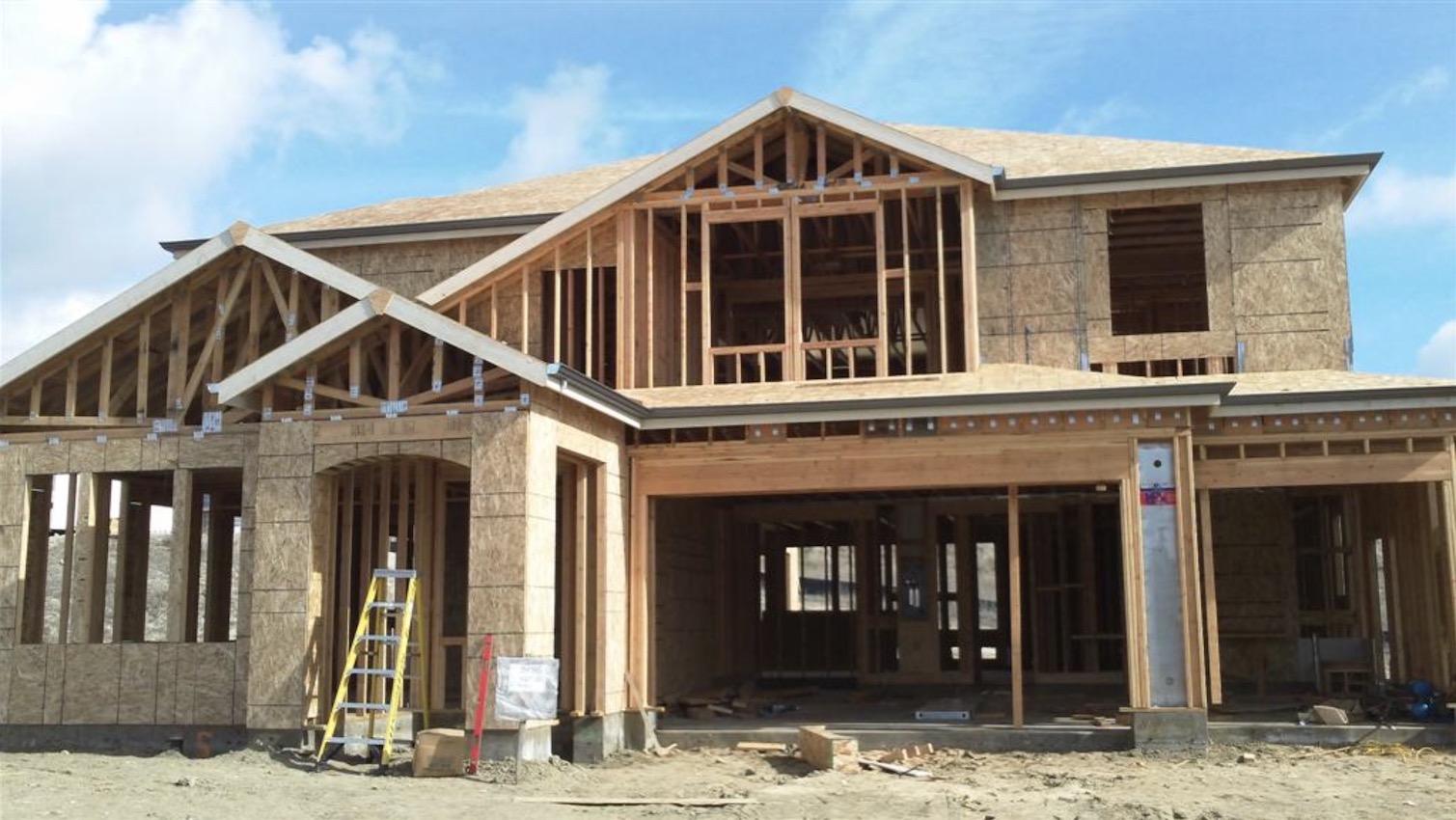

Building & Construction
How Long Does A New Construction Home Take To Build
Modified: January 18, 2024
Need to know how long it takes to build a new construction home? Find out the average timeline for building and construction projects here.
(Many of the links in this article redirect to a specific reviewed product. Your purchase of these products through affiliate links helps to generate commission for Storables.com, at no extra cost. Learn more)
Introduction
Building a new construction home is an exciting endeavor that allows homeowners to design and create their dream living space from scratch. However, one important question that often arises is: How long does it take to build a new construction home?
The timeline for constructing a new home can vary greatly depending on various factors. From the pre-construction phase to the final inspections and certifications, there are several stages involved in the construction process. Each stage requires careful planning, coordination, and execution to ensure a smooth and timely completion of the project.
In this article, we will delve into the factors that affect the time it takes to build a new construction home. By understanding these factors, homeowners can have a realistic expectation of the timeline for their project and plan accordingly.
Key Takeaways:
- Building a new construction home involves various stages, from pre-construction to final inspections. Factors such as size, permitting, weather, and labor availability impact the timeline. Effective planning, communication, and collaboration are crucial for a successful and timely completion.
- The construction timeline for a new home varies based on factors like size, complexity, and customization. Understanding the stages involved, from pre-construction to final inspections, helps homeowners plan and manage expectations. Effective communication and working with experienced professionals are essential for a smooth and rewarding construction journey.
Read more: How Long Does New Construction Take
Factors Affecting Construction Time
Several factors can impact the duration of building a new construction home. It’s important to consider these factors when estimating the timeline for your project:
- Size and Complexity: The size and complexity of the home significantly affect the construction time. Larger homes or those with intricate designs and unique architectural features may take longer to build compared to smaller, simpler designs.
- Permitting and Approvals: Obtaining the necessary permits and approvals from local authorities can take time. The duration varies depending on the region and the complexity of the project. Delays in the permitting and approval process can impact the overall construction timeline.
- Weather Conditions: Weather conditions play a crucial role in construction projects. Adverse weather, such as heavy rain, snowstorms, or extreme heat, can delay construction activities. It’s important to factor in potential weather-related delays when planning the construction timeline.
- Availability of Materials: The availability of construction materials can also impact the construction timeline. Delays in material procurement or shortages in the market can slow down the progress of the project. It’s essential to work with a reliable contractor who can ensure timely delivery of materials.
- Labour and Manpower: The availability of skilled labor and manpower is another factor that affects construction time. A shortage of skilled workers in the construction industry can lead to delays in completing various tasks. Hiring experienced professionals and ensuring a competent workforce is essential for timely completion.
- Change Orders and Customizations: If there are any change orders or significant customizations requested during the construction process, it can add time to the project. These changes may require additional planning, coordination, and execution, which can impact the overall timeline.
It’s important to note that while these factors can impact the construction timeline, a well-organized and experienced construction team can effectively manage and mitigate potential delays. Effective communication, proper planning, and proactive problem-solving can help ensure a smooth construction process and timely completion of your new construction home.
Pre-construction Phase
The pre-construction phase is a crucial stage in building a new construction home and involves several important steps. This phase sets the foundation for the entire construction process and includes the following:
- Design and Planning: The design and planning stage involves working with an architect or a design team to create the blueprint for your new home. This stage includes determining the layout, room sizes, architectural details, and other specifications. It may also involve obtaining necessary permits and ensuring compliance with local building codes.
- Site Preparation: Before construction can begin, the site needs to be prepared. This typically involves clearing the land, leveling the ground, and marking the boundaries. Site preparation may also include excavating for the foundation and making any necessary adjustments to accommodate utilities and drainage systems.
- Contracting and Bidding: Once the design and planning stage are complete, you’ll need to hire a contractor to carry out the construction work. This may involve obtaining bids from multiple contractors, reviewing their qualifications, and selecting the one that best fits your needs and budget.
- Securing Financing: If you’re financing your new construction home, securing the necessary financing is an important step. This may involve working with a lender to obtain a construction loan or arranging for other financing options.
- Contract Negotiations and Permits: Before construction can commence, you’ll need to finalize the contract with the chosen contractor. This includes negotiations on timelines, payment schedules, and other project details. It’s also essential to obtain any required construction permits and approvals from local authorities.
The duration of the pre-construction phase depends on various factors, such as the complexity of the project, the efficiency of the design and planning stage, and the speed at which permits and financing are obtained. It is crucial to allocate sufficient time for thorough planning and preparation to ensure a smooth transition into the construction phase.
Foundation and Site Work
The foundation and site work stage is a critical step in building a new construction home. It involves the construction of the foundation, which serves as the base for the entire structure. Here’s what you need to know about this stage:
Excavation: The first step in this phase is excavating the site to prepare it for the foundation. This involves digging trenches and removing soil to create space for the foundation and any necessary underground utilities.
Foundation Construction: Once the site is excavated, the foundation can be constructed. There are several types of foundations, including slab-on-grade, crawl space, and full basement. The choice of foundation depends on factors such as soil conditions, local building codes, and personal preferences.
Site Utilities: During the foundation construction, it is also common to install necessary site utilities such as plumbing, electrical, and drainage systems. This ensures that the site is prepared for the subsequent stages of construction.
Concrete Pouring: Concrete is typically used to construct the foundation. The concrete is poured into the prepared trenches and forms, and it is left to cure and harden. The curing process usually takes several days, during which time other tasks can be completed.
Waterproofing and Insulation: Depending on the region and climate, waterproofing and insulation measures may be applied to the foundation to protect against water intrusion and improve energy efficiency.
The duration of the foundation and site work stage can vary depending on factors such as the size and complexity of the home, the soil conditions, and the availability of materials and manpower. Typically, this stage can take a few weeks to a couple of months.
It’s important to ensure that the foundation and site work are done properly, as any issues in this stage can have long-lasting consequences for the entire structure. Hiring experienced contractors and conducting regular inspections can help ensure that the foundation is solid and ready for the next phase of construction.
Framing
The framing stage is an exciting phase in the construction of a new home. It involves the erection of the structural framework that will support the entire structure. Here’s what you need to know about framing:
Structural Components: During the framing stage, the structural components of the home come together. This includes the installation of load-bearing walls, floor systems, and roof trusses or rafters. These components are carefully measured, cut, and assembled to create a sturdy framework.
Walls and Openings: The walls are built by installing vertical studs, usually made of wood or metal, which form the structure’s framework. Openings for doors, windows, and other access points are also framed during this stage.
Floor Systems: The floor systems are constructed using beams, joists, and subflooring. These components provide stability and support for the flooring materials that will be installed later in the construction process.
Roof Framing: The roof framing involves the installation of roof trusses or rafters, which define the shape and structure of the roof. Sheathing is then applied to provide a solid base for roofing materials.
Plumbing and Electrical Chases: During the framing stage, chases or pathways for plumbing and electrical systems are built into the walls and floors. These chases allow for the installation of plumbing pipes, electrical wiring, and other mechanical systems later in the construction process.
The duration of the framing stage depends on factors such as the size and complexity of the home, the availability of materials, and the efficiency of the construction crew. Typically, this stage can take a few weeks to a couple of months.
It’s important to ensure that the framing is done accurately and meets all building codes and structural requirements. Hiring experienced framers and conducting regular inspections can help ensure that the framing is sturdy and ready for the next phase of construction.
The time it takes to build a new construction home can vary depending on factors such as size, complexity, and weather. On average, it can take 6-12 months from start to finish.
Plumbing and Electrical Systems
Once the framing stage is completed, the focus shifts to installing the plumbing and electrical systems in the new construction home. These systems are crucial for the functionality and comfort of the house. Here’s what you need to know:
Plumbing System: The plumbing system includes all the pipes, fixtures, and appliances that provide water supply and drainage throughout the home. This includes installing water supply lines, sewer lines, and vent pipes. Plumbing fixtures such as sinks, toilets, showers, and bathtubs are also installed during this stage.
Electrical System: The electrical system is responsible for providing power to various appliances, lighting fixtures, and devices in the home. This stage includes installing electrical wiring, outlets, switches, and circuit breakers. It may also involve setting up the electrical panel and connecting it to the power source.
Rough-In: During the plumbing and electrical stage, rough-in work is done. This involves running the necessary pipes and wires through the walls, floors, and ceilings of the home before they are concealed with finishes. It’s important to ensure accurate placement and routing of plumbing and electrical components to avoid issues during the later stages of construction.
Inspection: Once the plumbing and electrical systems are installed, they need to be inspected by the local building authorities to ensure compliance with safety standards and building codes. This inspection is critical to ensure the safety and functionality of the home’s systems.
Finishing Touches: After the inspection, any necessary adjustments or corrections are made, and the plumbing and electrical systems are then prepared for the final stages of construction. This may include installing fixtures, connecting appliances, and finishing the walls around outlets and switches.
The duration of the plumbing and electrical stage depends on the size and complexity of the home, as well as the availability of skilled contractors to complete the work. Typically, this stage can take a few weeks to a couple of months.
It’s essential to hire licensed and experienced plumbers and electricians to ensure the proper installation and functionality of these vital systems. Regular communication with the contractors and conducting inspections can help ensure the seamless integration of plumbing and electrical systems into the new construction home.
Interior and Exterior Finishes
With the plumbing and electrical systems in place, the construction of a new home moves on to the stage of interior and exterior finishes. This is where the house starts to take shape and showcase its design and style. Here’s what you need to know about this stage:
Interior Finishes: The interior finishes involve the installation of various elements that contribute to the aesthetics and functionality of the home’s interior. This includes:
- Flooring: Different types of flooring materials, such as hardwood, carpet, tile, or laminate, are installed throughout the house. The choice of flooring depends on personal preferences and the desired style of the home.
- Walls: Interior walls are finished with materials such as drywall or plaster. These materials are applied, sanded, and painted to create a smooth and visually appealing surface. Wall textures or wallpapers may also be applied, depending on the design preferences.
- Painting and Finishing: The walls, ceilings, and trim are painted with the desired colors. This helps create the desired ambiance and tie together the different design elements of the home. Finishing touches include installing baseboards, crown molding, and other decorative elements.
- Cabinets and Countertops: Kitchen and bathroom cabinets are installed, along with countertops made of materials such as granite, quartz, or marble. These fixtures provide storage and enhance the functionality and visual appeal of the space.
- Doors and Windows: Interior doors, including closet doors, are installed. Windows are also fitted with frames and glass, allowing natural light to flood the interior spaces.
Exterior Finishes: The exterior finishes are equally important and contribute to the curb appeal and weather protection of the home. This includes:
- Siding: The exterior walls are covered with siding materials, such as vinyl, wood, brick, or stone. The choice of siding depends on the desired look and maintenance requirements.
- Roofing: The roof is completed with roofing materials, such as shingles, tiles, or metal panels. This provides protection against the elements and adds to the overall aesthetic of the home.
- Windows and Doors: Exterior windows and doors are installed, ensuring proper insulation and security.
- Landscaping: The final touches of the exterior finishes include landscaping, which involves planting trees, shrubs, and flowers, as well as laying paths and installing outdoor lighting.
The duration of the interior and exterior finishes stage depends on the size of the home, the complexity of the design, and the availability of materials and contractors. Typically, this stage can take several weeks to a few months.
Working closely with designers, contractors, and suppliers is crucial during this stage to ensure that the chosen finishes align with the vision for the home. Regular inspections and quality control checks help ensure that the finishes are installed properly and meet the desired standards.
Final Inspections and Certifications
The final inspections and certifications stage is the last step before a new construction home is ready for occupancy. This stage ensures that the home meets all safety, quality, and code compliance requirements. Here’s what you need to know:
Building Inspections: Local building authorities conduct a series of inspections throughout the construction process. However, the final inspection is the most comprehensive. During this inspection, the inspector will check all aspects of the home, including the structure, electrical systems, plumbing, HVAC systems, and overall safety compliance. It’s important to address any issues or deficiencies identified by the inspector before proceeding to the next step.
Certificate of Occupancy: A Certificate of Occupancy (CO) is a document issued by the local government or building department. It certifies that the construction project meets all zoning regulations, building codes, and other requirements for a safe and habitable dwelling. The CO is typically required before the homeowners can move into their new home.
Final Walkthrough: Before the issuance of the CO, homeowners are encouraged to conduct a final walkthrough with their contractor. This allows them to verify that all contracted work has been completed, permits have been closed, and any outstanding issues have been addressed. Any concerns or discrepancies should be documented and resolved before proceeding.
Home Warranty: Some jurisdictions require or offer a home warranty program for new construction homes. This warranty protects the homeowner against certain defects and issues that may arise within a specified time frame, typically the first year of occupancy.
Finalizing Paperwork: As part of this stage, homeowners must also finalize any additional paperwork, such as mortgage documents, insurance, and transfer of title. It’s important to ensure that all legal and financial obligations are fulfilled before taking possession of the new home.
The duration of the final inspections and certifications stage can vary depending on factors such as the jurisdiction, the complexity of the construction, and any identified issues that need to be resolved. It typically takes a few weeks to complete this stage.
Thorough communication with the contractor and building officials, timely resolution of any identified issues, and adherence to the required documentation and processes are crucial for a successful final inspections and certifications stage. This marks the end of the construction journey and the beginning of the homeowners’ occupancy and enjoyment of their new construction home.
Conclusion
Building a new construction home is an exciting and rewarding experience. However, it’s essential to have a realistic understanding of the time it takes to complete the construction process. Several factors, such as the size and complexity of the home, permitting and approvals, weather conditions, availability of materials and labor, and any customization requests, can impact the timeline.
The pre-construction phase sets the foundation for the project, including design, planning, site preparation, contracting, and securing financing. The foundation and site work stage involves excavation, foundation construction, site utilities, concrete pouring, and waterproofing. Framing establishes the structural framework, while the plumbing and electrical systems stage focuses on the installation of these essential components.
Interior and exterior finishes bring the home to life, with flooring, walls, paint, cabinets, countertops, and landscaping transforming the spaces. Finally, the final inspections and certifications stage ensures the home meets all safety, quality, and code compliance requirements, leading to the issuance of a Certificate of Occupancy.
Throughout the construction process, it’s essential to work with experienced professionals, communicate effectively, and conduct regular inspections to ensure a smooth and timely completion of your new home.
While the duration of each stage can vary, it’s important to maintain realistic expectations and remain patient throughout the journey. Building a new construction home requires careful planning, attention to detail, and coordination among different parties involved in the project.
By understanding the factors affecting construction time, homeowners can better plan and manage their expectations. The end result is a beautiful, well-built home that reflects their vision, style, and functionality.
Whether you’re embarking on your first new construction home or you’re experienced in the process, having an understanding of the construction timeline can help you navigate the journey with confidence and excitement. With proper planning, communication, and collaboration, you can create the home of your dreams within a timeframe that suits your needs.
So, take your time, make informed decisions, and enjoy the process of bringing your vision to life in your new construction home.
Frequently Asked Questions about How Long Does A New Construction Home Take To Build
Was this page helpful?
At Storables.com, we guarantee accurate and reliable information. Our content, validated by Expert Board Contributors, is crafted following stringent Editorial Policies. We're committed to providing you with well-researched, expert-backed insights for all your informational needs.
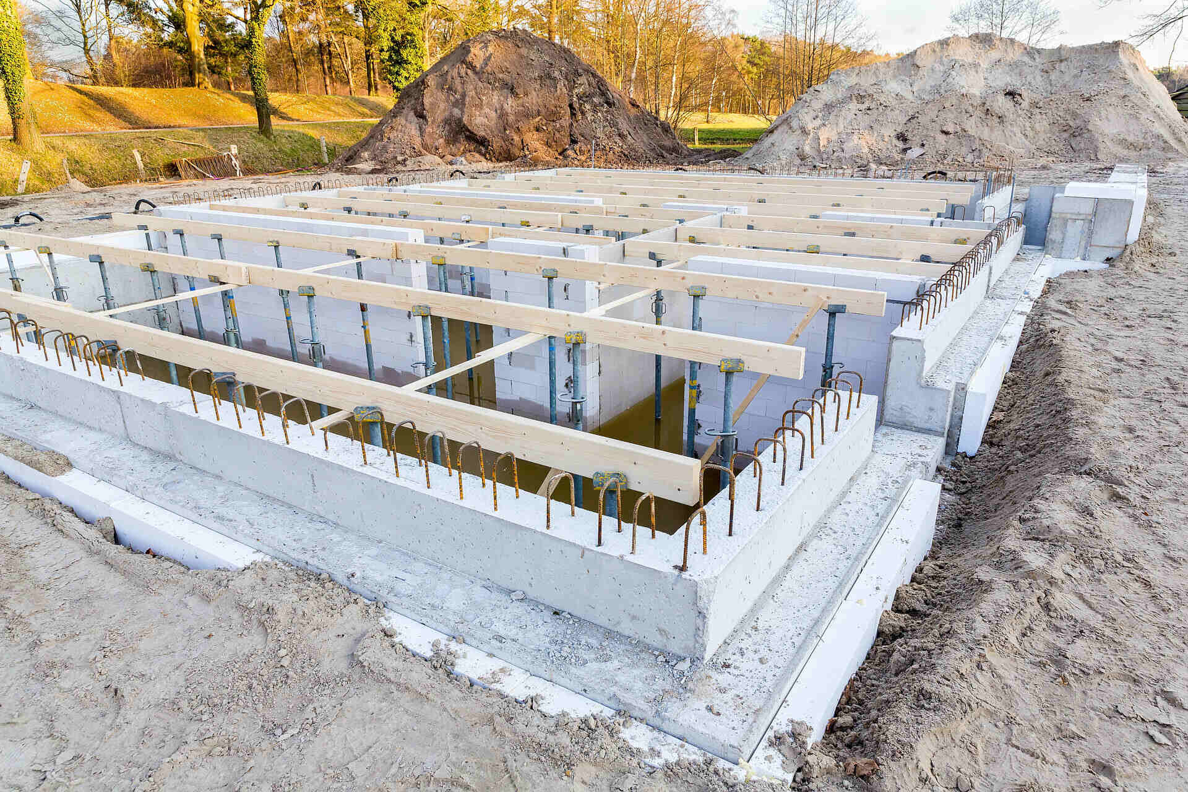

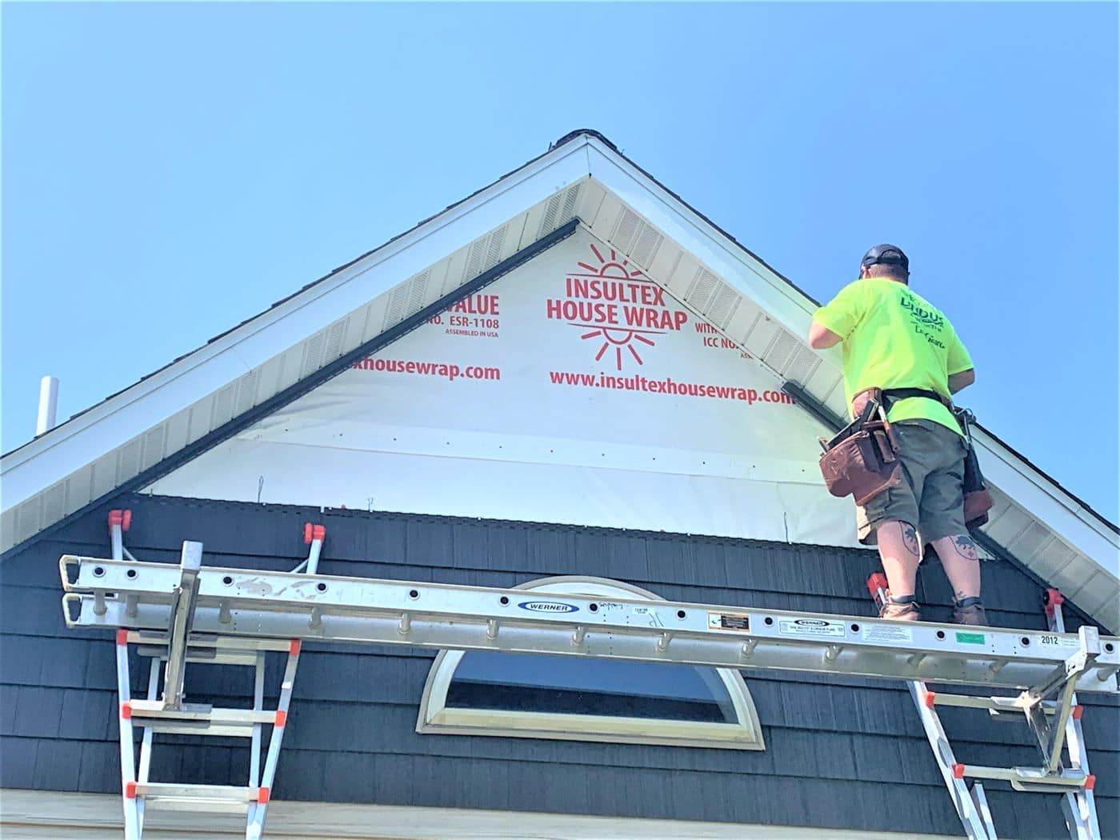

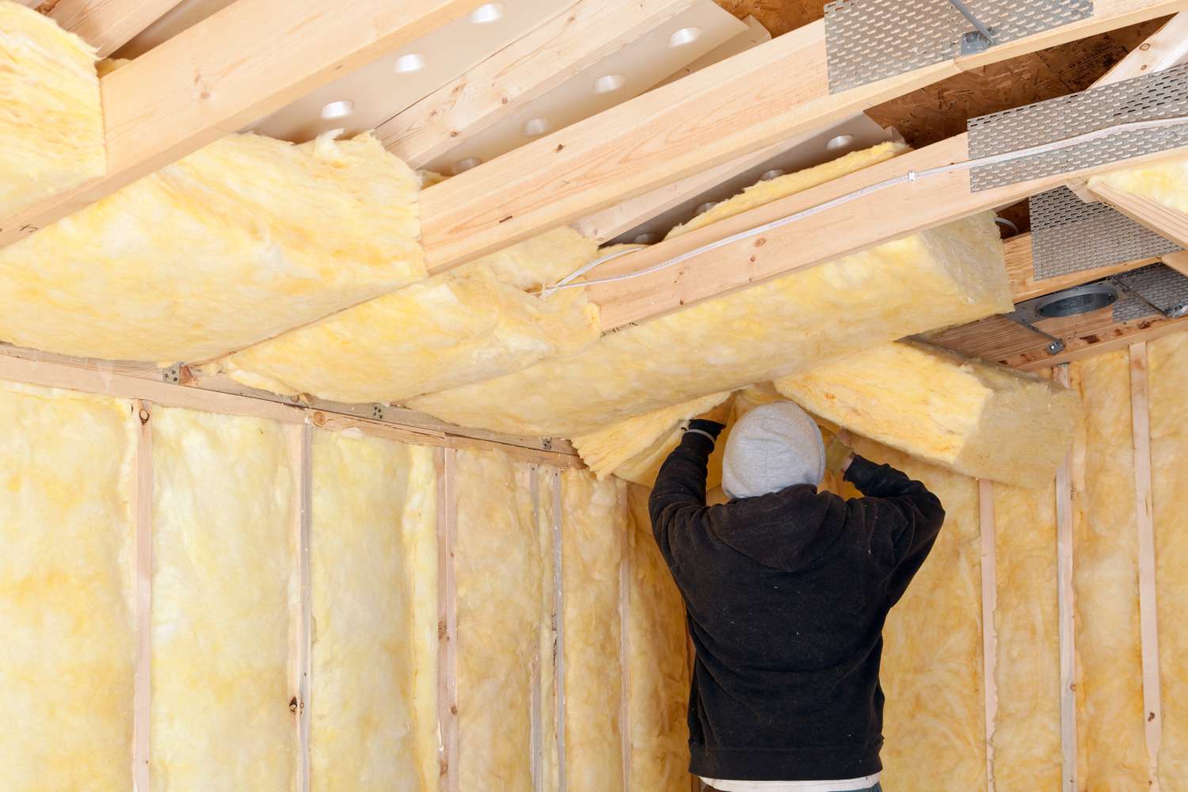
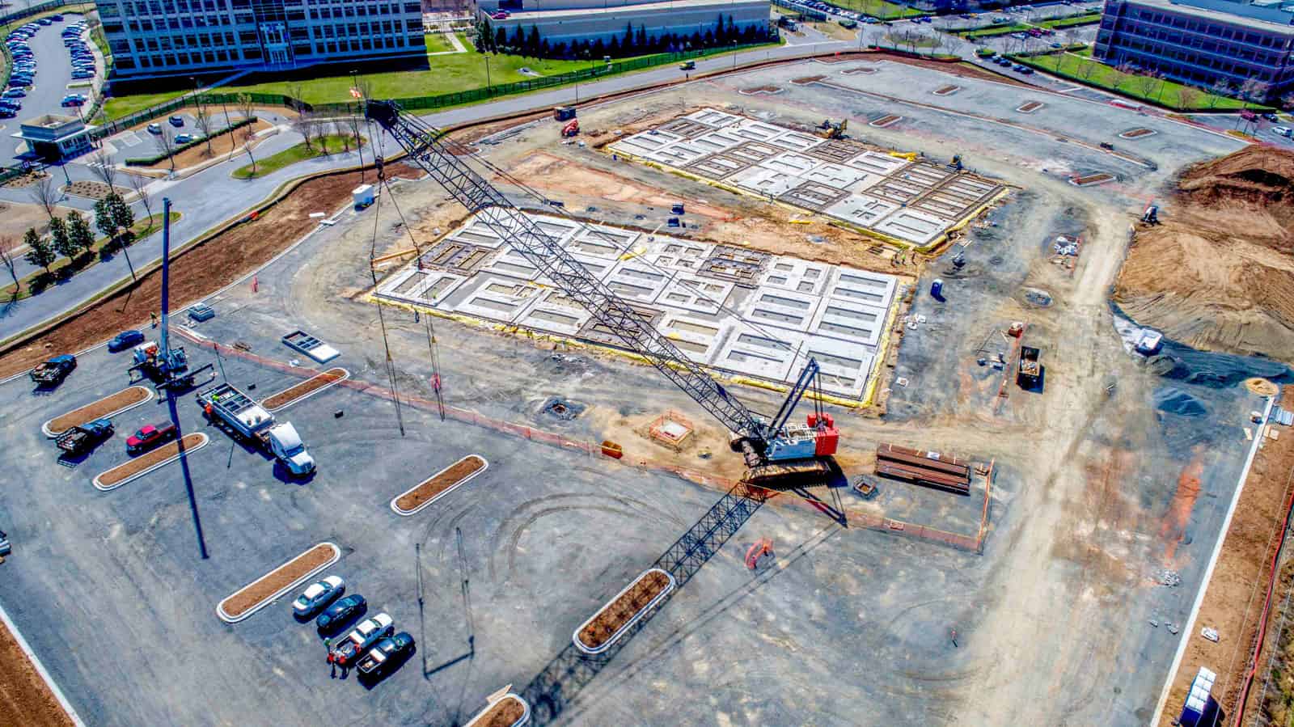









0 thoughts on “How Long Does A New Construction Home Take To Build”