Home>diy>Building & Construction>How To Calculate Building Material For A House
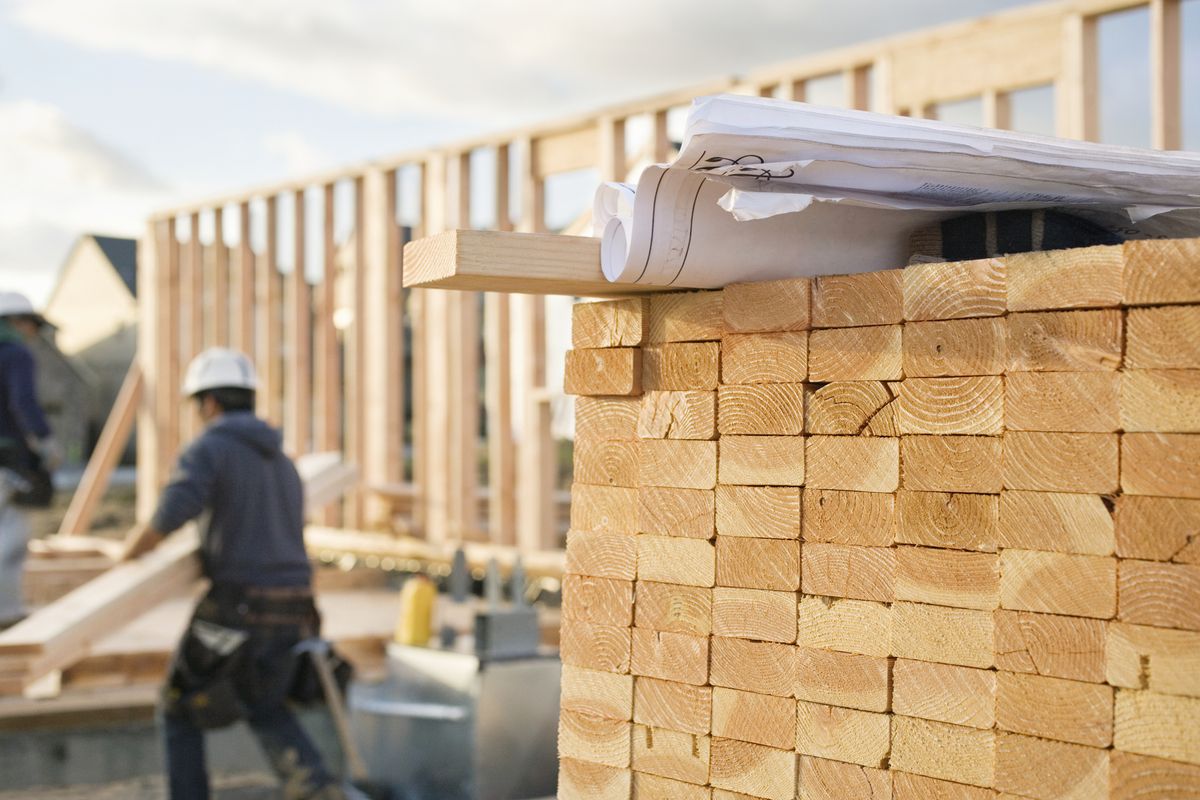

Building & Construction
How To Calculate Building Material For A House
Modified: February 26, 2024
Learn how to calculate building material for a house efficiently. Our comprehensive guide covers everything you need to know about building construction.
(Many of the links in this article redirect to a specific reviewed product. Your purchase of these products through affiliate links helps to generate commission for Storables.com, at no extra cost. Learn more)
Introduction
Building a house is an exciting and rewarding endeavor. Whether you are constructing your dream home or investing in a property, it is crucial to have a comprehensive understanding of the building materials required. Properly estimating the quantity of building materials needed is essential for budgeting and project planning.
In this guide, we will walk you through the step-by-step process of calculating the necessary building materials for a house. From determining the house design to estimating the quantity of bricks, blocks, cement, sand, roofing materials, paint, and flooring material, we will cover it all. By following these steps, you can ensure that you have the right amount of materials for your construction project.
Before we dive into the calculations, it’s important to note that the exact quantities may vary depending on factors such as the design of the house, the materials chosen, and the construction techniques used. The calculations provided here serve as a general guideline and should be adjusted based on your specific requirements.
So, let’s get started with the first step: determining the house design.
Key Takeaways:
- Properly estimating building materials is crucial for budgeting and project planning. Consider factors such as design, area calculations, and material quantities to ensure a successful construction project.
- Consult with professionals and adjust calculations based on specific project requirements. Accurately estimating building materials streamlines the construction process, avoids delays, and ensures a successful house construction journey.
Read more: How To Build Roof Trusses
Step 1: Determine the House Design
The first step in calculating the building materials for your house is to determine the house design. This involves deciding on the number of rooms, the layout, and the overall dimensions of the house. The design will impact the calculation of building materials such as bricks, blocks, cement, sand, roofing materials, paint, and flooring material.
Consider factors such as the number of bedrooms, bathrooms, living areas, and any additional rooms such as a study or a guest room. Take into account your lifestyle and future needs when determining the size and layout of each room. It’s crucial to have a clear understanding of the design before proceeding with the calculations.
Consult with an architect or a professional designer to help you create a detailed floor plan that meets your requirements. They can provide valuable input on optimizing space, ensuring proper ventilation, and adhering to local building codes and regulations.
Once you have finalized the house design, you can move on to the next step of calculating the area of each room.
Step 2: Calculate the Area of Each Room
Now that you have determined the house design, the next step is to calculate the area of each room. This will help you estimate the quantities of materials needed for walls, floors, and ceilings. To calculate the area, you will need accurate measurements of the length and width of each room.
Start by measuring the length and width of each room using a measuring tape. Make sure to measure from wall to wall, excluding any recessed areas or alcoves. If the room has irregular shapes, you can break it down into smaller rectangles or squares and calculate their areas separately.
Once you have obtained the measurements, multiply the length by the width to calculate the area of each room. For example, if a bedroom measures 4 meters in length and 3 meters in width, the area would be 4 x 3 = 12 square meters.
Repeat this process for each room in the house and record the area of each room. Take note of any additional spaces that need to be accounted for, such as hallways, closets, or storage areas. These areas may require additional materials for walls, floors, and ceilings.
By accurately calculating the area of each room, you can proceed to the next step of calculating the area of walls.
Step 3: Calculate the Area of Walls
Now that you have determined the area of each room, it’s time to calculate the area of the walls. This will help you estimate the quantity of bricks, blocks, cement, and sand required for the construction of the walls.
To calculate the area of the walls, you need to consider the height of the walls. Standard wall height is typically around 2.4 meters, but it can vary depending on the design and construction specifications.
Start by measuring the perimeter of each room by adding up the lengths of all the walls in that room. Once you have the perimeter, multiply it by the height of the walls to calculate the area of the walls in each room.
For example, if the perimeter of a room is 10 meters and the wall height is 2.4 meters, the area of the walls would be 10 x 2.4 = 24 square meters.
Repeat this process for each room in the house and record the area of the walls. Take note of any openings such as doors and windows, as they will require adjustments in the calculations. Subtract the area of these openings from the total wall area to get an accurate estimate.
Once you have calculated the area of the walls, you can move on to the next step of calculating the area of floors.
Step 4: Calculate the Area of Floors
After estimating the area of the walls, it’s time to calculate the area of the floors. This will help you determine the quantity of flooring material needed for each room in your house.
To calculate the area of the floors, you need to measure the length and width of each room, just as you did when calculating the area of each room in Step 2. Multiply the length by the width to obtain the floor area of each room.
For example, if a living room measures 5 meters in length and 4 meters in width, the floor area would be 5 x 4 = 20 square meters.
Repeat this process for each room in the house and record the floor area of each room. Additionally, consider any additional spaces such as hallways or entranceways that need to be included in your calculations.
Keep in mind that different types of flooring materials require different quantities. For instance, hardwood flooring typically comes in planks that cover a certain area, while tiles are measured in individual units. Consult with your supplier or manufacturer to determine how much material is needed per square meter or per unit.
By accurately calculating the area of the floors, you can move on to the next step of estimating the quantity of bricks or blocks needed for your construction project.
Read more: How To Build A Roof For A Shed
Step 5: Calculate the Area of the Roof
When calculating the building materials for your house, it’s important not to overlook the roof. Estimating the area of the roof will help you determine the quantity of roofing materials needed, such as shingles, tiles, or sheets.
The area of the roof can be calculated based on the footprint or the actual dimensions of the roof. To calculate the footprint, measure the length and width of your house including any overhangs or projections. Multiply the length by the width to get the footprint area.
For example, if your house is 10 meters long and 8 meters wide, the footprint area would be 10 x 8 = 80 square meters.
However, keep in mind that this may not be the exact area of the roof since roofs are often sloped. To get a more accurate estimation, you may need to calculate the area of each individual section of the roof and add them together.
If you have a simple gable roof with two sloping sides, you can calculate the area of each side by multiplying the length by the width of that side. Add the areas of both sides together to get the total roof area.
For more complex roof designs, it may be helpful to consult with a roofing contractor or an architect to accurately calculate the area. They can provide you with guidance on how to handle different sections, angles, and pitches, ensuring that you have the right amount of roofing materials for your project.
With the area of the roof determined, you can now proceed to the next step of estimating the quantity of bricks or blocks needed for the construction of walls.
When calculating building materials for a house, make a detailed list of all the materials needed for each part of the house, including walls, floors, and roof. Use accurate measurements and consider any additional materials for waste or mistakes.
Step 6: Estimate the Quantity of Bricks or Blocks
Now that you have calculated the area of the walls, it’s time to estimate the quantity of bricks or blocks needed for your construction project. The type of material you choose will depend on factors such as budget, durability, and local building standards.
Bricks are commonly used for building walls, while concrete blocks are another popular option. Both bricks and blocks come in different sizes, so it’s essential to know the dimensions of the material you plan to use.
To estimate the quantity of bricks or blocks, you need to know the area of the walls calculated in Step 3. The quantity can be determined by dividing the wall area by the area of each brick or block, taking into account the mortar joints.
For example, if the wall area is 24 square meters and the dimensions of the bricks are 230mm x 110mm x 75mm with a 10mm mortar joint, the total area covered by one brick would be (230mm x 110mm) + (10mm x 75mm) = 27,650 mm².
Divide the wall area by the area covered by one brick to get the quantity needed. In this case, it would be 24,000,000 mm² / 27,650 mm² = 868 bricks.
When estimating the quantity, it’s important to consider additional factors such as wastage, breakage, and any openings in the walls for windows and doors. It’s recommended to add a buffer of around 5-10% to account for any potential issues.
Keep in mind that this calculation is based on standard bricks or blocks. If you plan to use a different size or shape, consult with your supplier to determine the appropriate quantity.
Now that you have an estimate for the quantity of bricks or blocks, you can proceed to the next step of calculating the amount of cement and sand needed for the mortar.
Step 7: Calculate the Amount of Cement and Sand for Mortar
In order to construct sturdy walls, you’ll need an adequate quantity of cement and sand for the mortar. The mortar is used to join the bricks or blocks together, providing strength and stability to the structure.
The amount of cement and sand required for the mortar can be calculated based on the volume of mortar needed. The volume is determined by the thickness of the mortar joint and the length of the wall.
Typically, the mortar joint thickness is around 10mm. To calculate the volume of mortar per square meter of wall, multiply the thickness (in meters) by the length of the wall (in meters).
For example, if the thickness of the mortar joint is 10mm and the length of the wall is 5 meters, the volume of mortar per square meter would be 0.01m x 5m = 0.05 cubic meters.
Once you have the volume of mortar per square meter, you can proceed to calculate the total volume of mortar needed for the entire wall by multiplying the volume per square meter by the total area of the walls.
For example, if the total area of the walls is 60 square meters and the volume of mortar per square meter is 0.05 cubic meters, the total volume of mortar required would be 0.05m³ x 60 = 3 cubic meters.
Now that you have the total volume of mortar, you can calculate the amount of cement and sand needed. The ratio of cement to sand in the mortar mixture depends on the specific requirements and local building standards. A common ratio is 1:3, meaning one part cement to three parts sand.
Divide the total volume of mortar by the sum of the ratios (1+3) to determine the volume of cement needed. Multiply this volume by the density of cement (typically around 1440 kg/m³) to convert it to kilograms.
To calculate the volume of sand needed, multiply the volume of cement by the ratio of sand to cement (3). Multiply this volume by the density of sand (typically around 1600 kg/m³) to convert it to kilograms.
By accurately calculating the amount of cement and sand needed for the mortar, you can proceed to the next step of determining the quantity of roofing materials.
Step 8: Determine the Quantity of Roofing Materials
When it comes to constructing a house, the roof is a crucial component. Determining the quantity of roofing materials needed will ensure you have the necessary amount to complete the roof’s construction.
The type of roofing material you choose will depend on various factors such as climate, aesthetics, and budget. Common roofing materials include shingles, tiles, or metal sheets. Each material has its own specifications regarding coverage area, so it’s important to consult the manufacturer or supplier for accurate information.
To determine the quantity of roofing materials, start by calculating the area of the roof. Use the measurements obtained in Step 5 or consult with a roofing professional to accurately measure the roof’s dimensions.
Once you have the roof’s area, you can calculate the coverage area of the roofing material. This is typically provided in the manufacturer’s specifications. For example, if the coverage area of a roofing shingle is 1 square meter, and your roof has an area of 100 square meters, you would need 100 roofing shingles.
It’s important to account for any areas that don’t require roofing material, such as skylights, chimneys, or ventilation systems. These areas will decrease the total quantity needed. Additionally, consider adding a small buffer to account for any waste or mistakes during the installation process.
Consulting with a roofing professional or supplier can provide valuable insight into the specific requirements of your chosen roofing material. They can provide guidance on factors such as underlayment, flashing, and any additional components needed for a proper roof installation.
By accurately determining the quantity of roofing materials required, you can proceed to the next step of calculating the amount of paint needed for your walls and ceilings.
Read more: How To Build A Pergola Roof
Step 9: Calculate the Amount of Paint for Walls and Ceilings
Painting your walls and ceilings is an important step in finishing the construction of your house. To calculate the amount of paint needed, you’ll need to consider the surface area to be painted and the coverage rate of the paint you have chosen.
Start by measuring the total area of the walls and ceilings that require painting. Add up the surface areas of all the rooms, excluding any openings such as doors or windows.
Once you have the surface area in square meters, you can determine the coverage rate of the paint. This is typically provided on the paint can or in the manufacturer’s specifications. The coverage rate refers to the estimated square meterage that can be covered by one liter of paint.
Divide the total surface area by the coverage rate to calculate the amount of paint needed in liters. For example, if the total surface area is 200 square meters and the coverage rate is 10 square meters per liter, you would require 200/10 = 20 liters of paint.
It’s important to consider additional coats of paint for better coverage and durability. Follow the paint manufacturer’s recommendations for the number of coats required for optimal results. Multiply the amount of paint needed for one coat by the number of coats desired to obtain the total amount of paint required.
Keep in mind that different areas of the house may require different types of paint, such as interior or exterior paint. Additionally, the type of surface (e.g., drywall, concrete, wood) may affect the coverage rate and the amount of paint needed.
Purchasing slightly more paint than calculated is advisable to account for touch-ups, mistakes, or future maintenance. It’s also a good idea to consult with a paint professional or supplier for their expertise on specific coverage rates and recommendations for your particular project.
With the amount of paint determined, you can move on to the final step of estimating the flooring material needed for your house.
Step 10: Estimate the Flooring Material Needed
Choosing the right flooring material is essential for the aesthetic appeal and functionality of your house. To estimate the quantity of flooring material needed, you’ll need to calculate the area of each room’s floor and consider the specific coverage of the flooring material you’ve chosen.
Start by measuring the length and width of each room’s floor as you did in Step 4. Multiply the length by the width to obtain the area of each room’s floor in square meters.
For example, if a bedroom has a length of 4 meters and a width of 3 meters, the floor area would be 4 x 3 = 12 square meters.
Repeat this process for each room in the house, including any additional spaces like hallways or entranceways. Sum up the floor areas to calculate the total area that needs to be covered with flooring material.
Once you have the total area, you can determine the coverage rate or square meter per unit of the flooring material you’ve chosen. This information is typically provided by the manufacturer or supplier.
Divide the total area by the coverage rate to estimate the quantity of flooring material needed. For instance, if the total area is 80 square meters and the flooring material has a coverage rate of 5 square meters per unit, you would need 80/5 = 16 units of flooring material.
It’s important to account for any waste or mistakes that may occur during the installation process. Consider adding a buffer of around 5-10% to ensure you have enough flooring material to complete the project without interruptions.
When choosing the flooring material, also consider factors such as the tile size, thickness, and pattern match for a cohesive and visually appealing result.
Consulting with a flooring professional or supplier is recommended to ensure you select the right material and get accurate estimates for your specific project.
By estimating the quantity of flooring material needed, you can confidently proceed with your house construction, knowing you have the appropriate amount for a beautifully finished floor.
With the completion of this final step, you have successfully calculated the building materials needed for your house. This comprehensive estimation will enable you to plan your budget effectively and streamline your construction process.
Remember to always double-check your measurements and consult professionals when unsure. Properly estimating building materials is crucial to avoid unnecessary delays or shortages during construction.
Best of luck with your construction project, and may your house become a cherished home for years to come!
Conclusion
Calculating the building materials needed for your house construction is a critical step in ensuring a successful and organized project. By following the step-by-step guide outlined in this article, you can estimate the quantity of materials required with confidence and accuracy.
From determining the house design to calculating the areas of rooms, walls, and floors, each step plays a vital role in estimating the necessary building materials. By considering factors such as the type of material, coverage rates, and recommended ratios, you can ensure that you have the right quantities for your specific project.
Remember to consult with professionals, such as architects, designers, roofing contractors, paint specialists, and flooring experts, to obtain accurate measurements and make informed decisions about the materials you require.
Keep in mind that while the calculations provided here serve as a general guideline, individual project requirements and local building codes may vary. It’s important to adjust the quantities based on your specific needs and consult with experts when necessary.
By accurately estimating the building materials, you can streamline your construction process, avoid unexpected delays or shortages, and budget effectively for your project. Proper planning and preparation are key to ensuring a smooth and successful house construction journey.
We hope that this guide has provided you with valuable insights and empowered you with the knowledge to calculate the necessary building materials for your house. Best of luck with your construction project, and may your dream home become a reality!
Frequently Asked Questions about How To Calculate Building Material For A House
Was this page helpful?
At Storables.com, we guarantee accurate and reliable information. Our content, validated by Expert Board Contributors, is crafted following stringent Editorial Policies. We're committed to providing you with well-researched, expert-backed insights for all your informational needs.
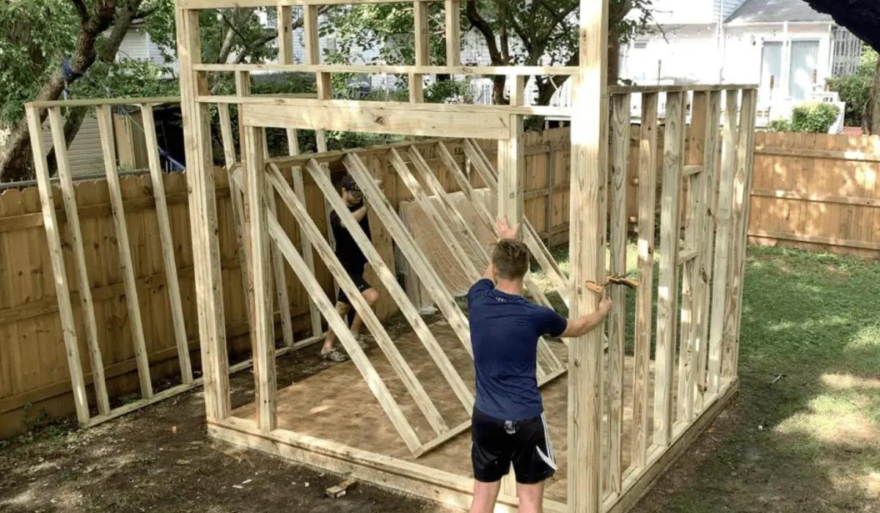
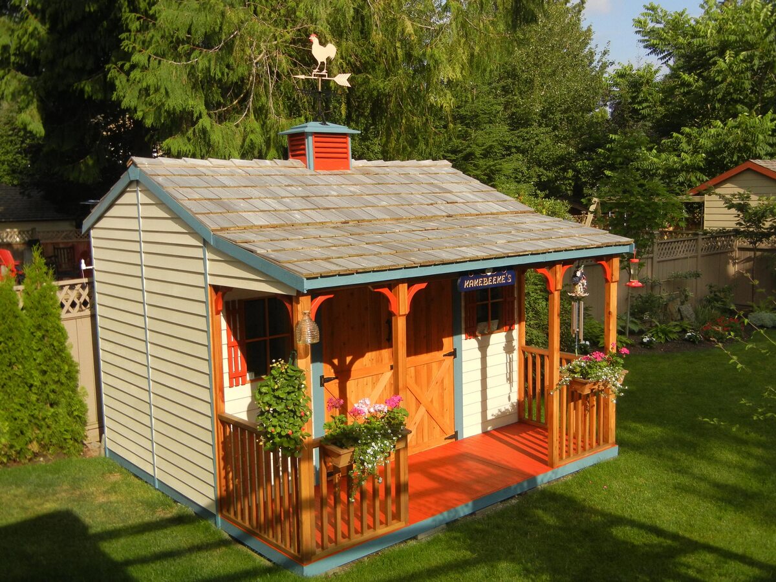
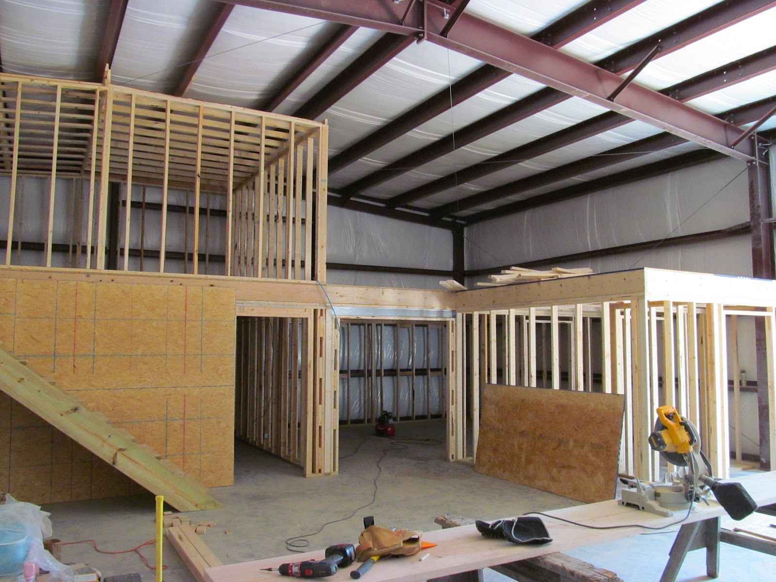


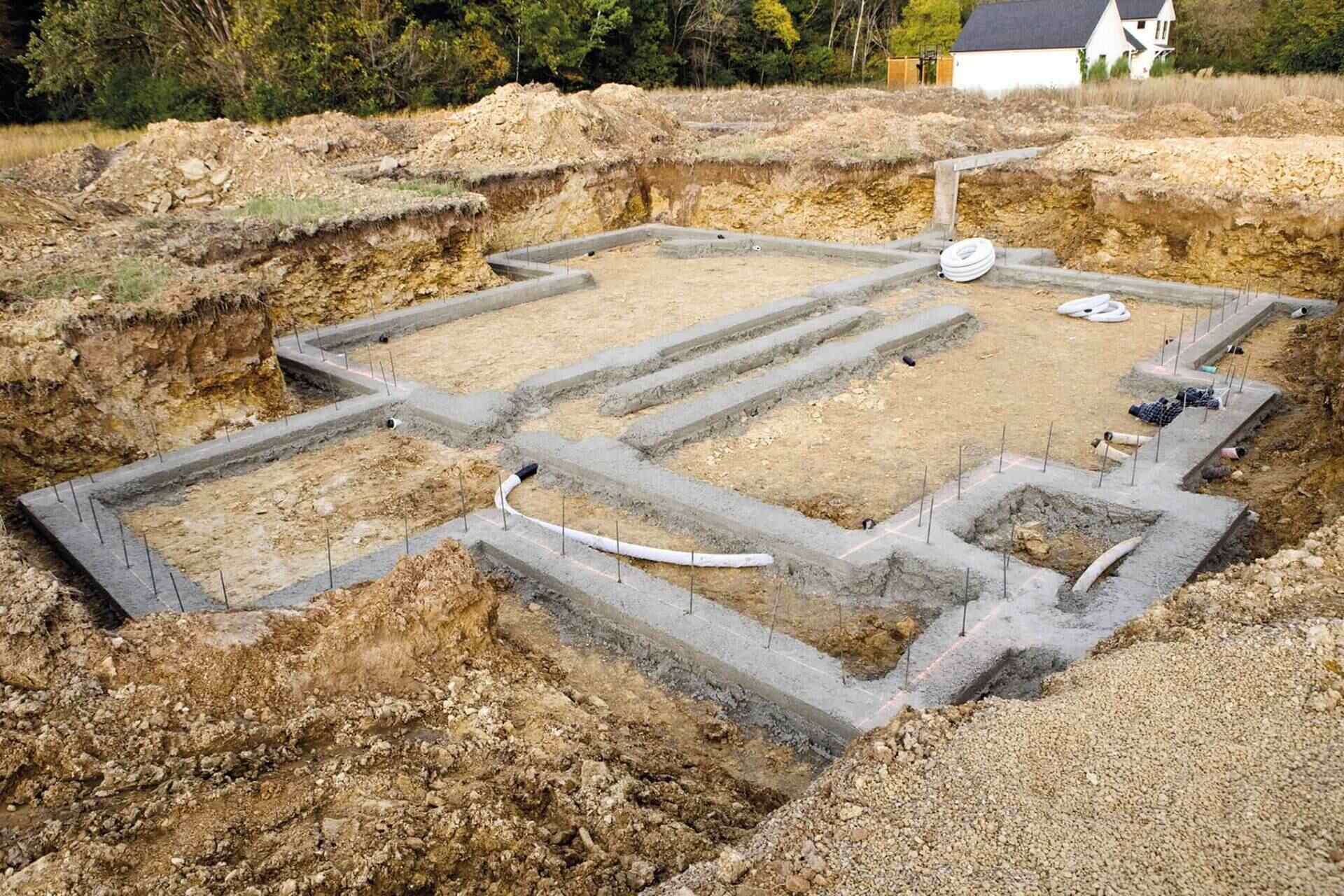

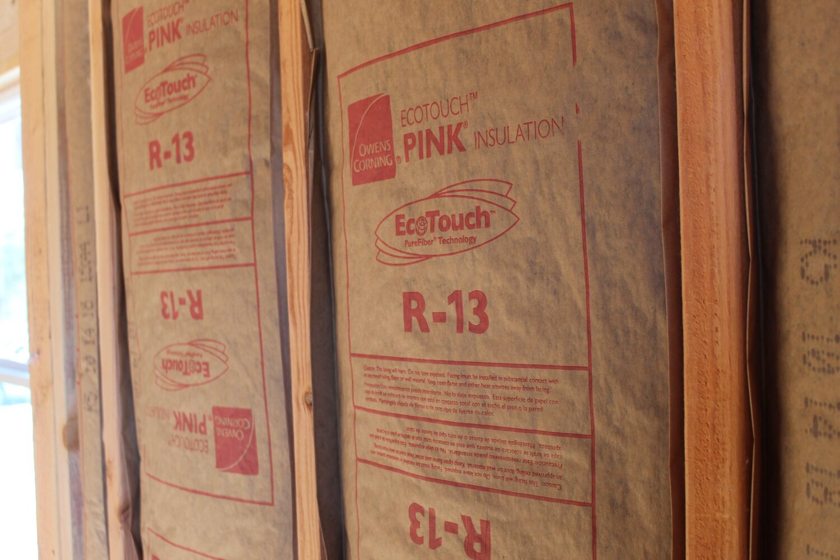
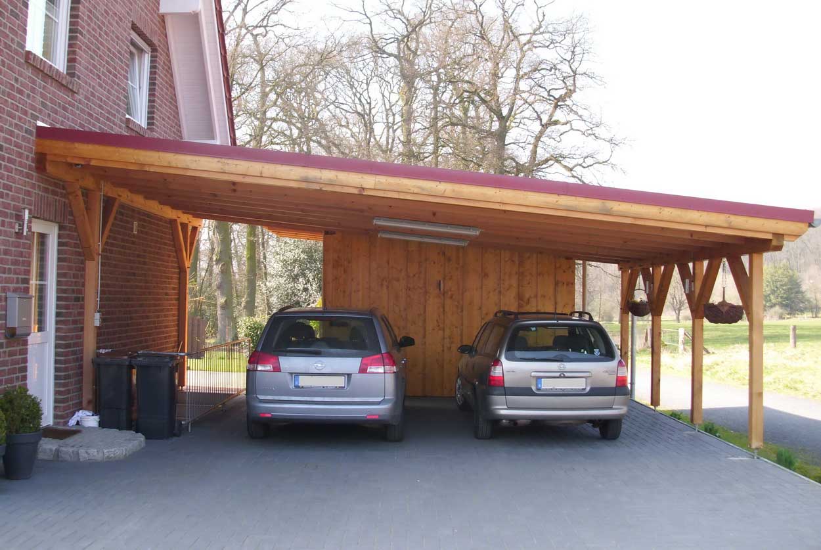
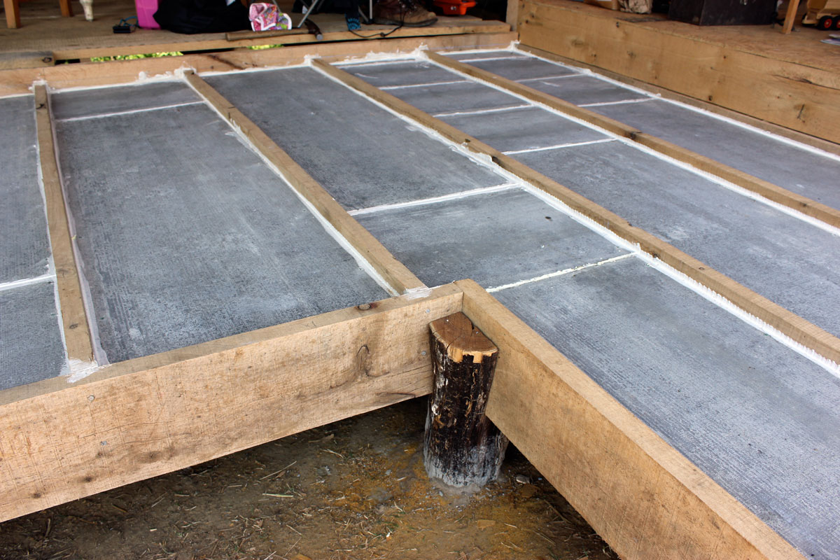
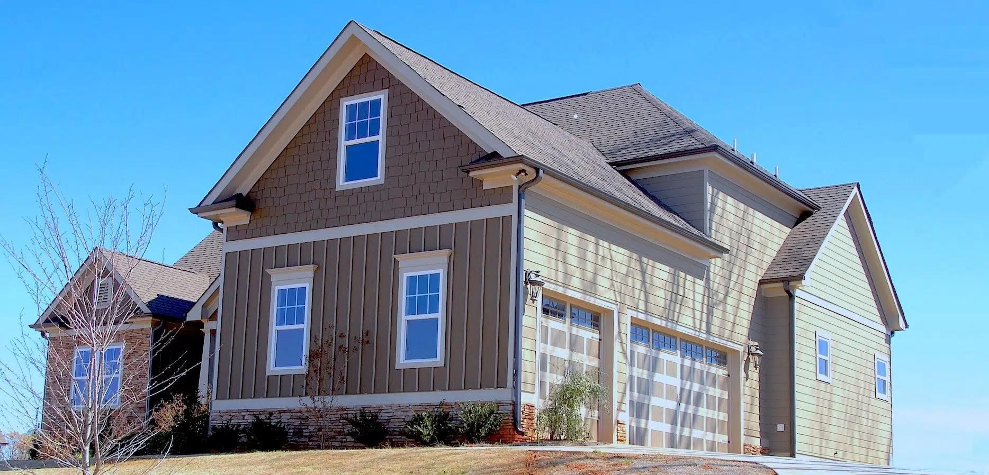
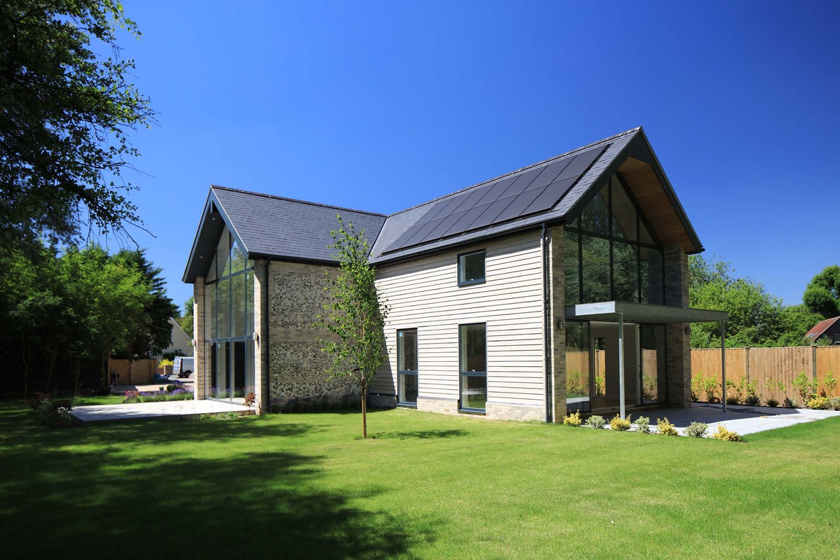
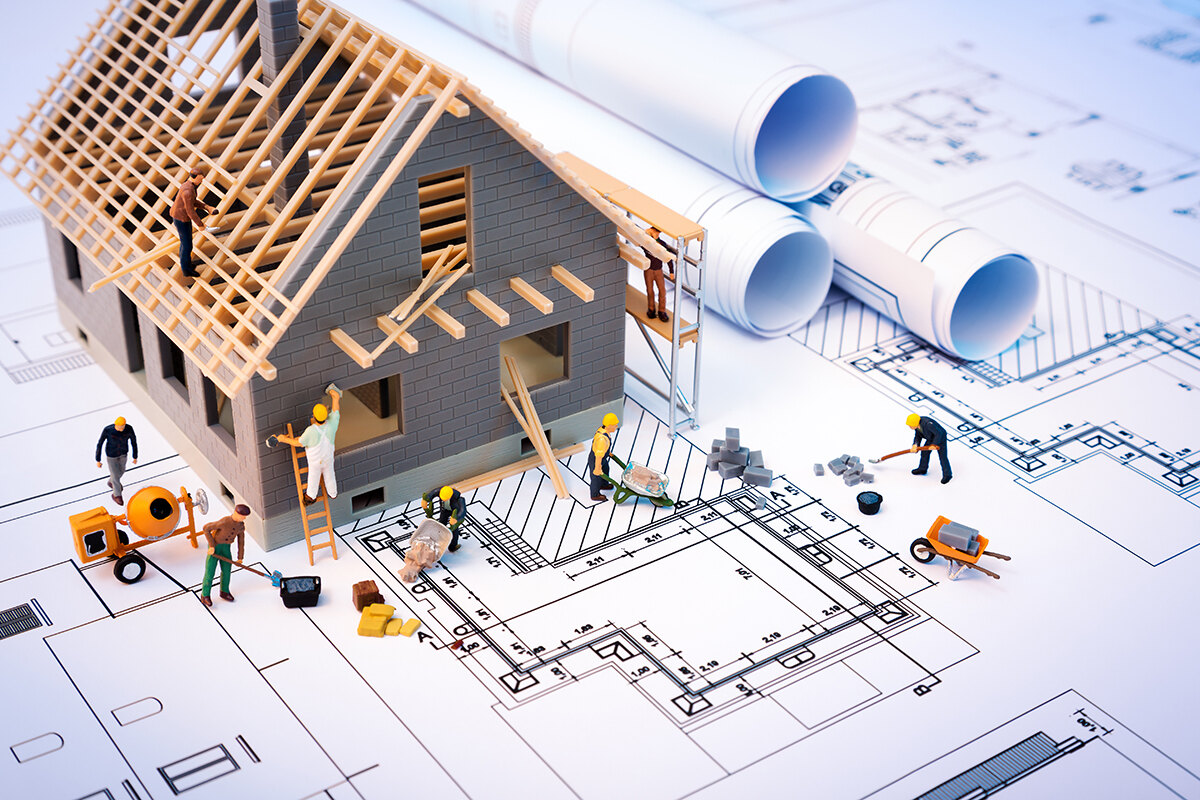

0 thoughts on “How To Calculate Building Material For A House”