Home>diy>Building & Construction>What Are The 7 Stages Of Construction?
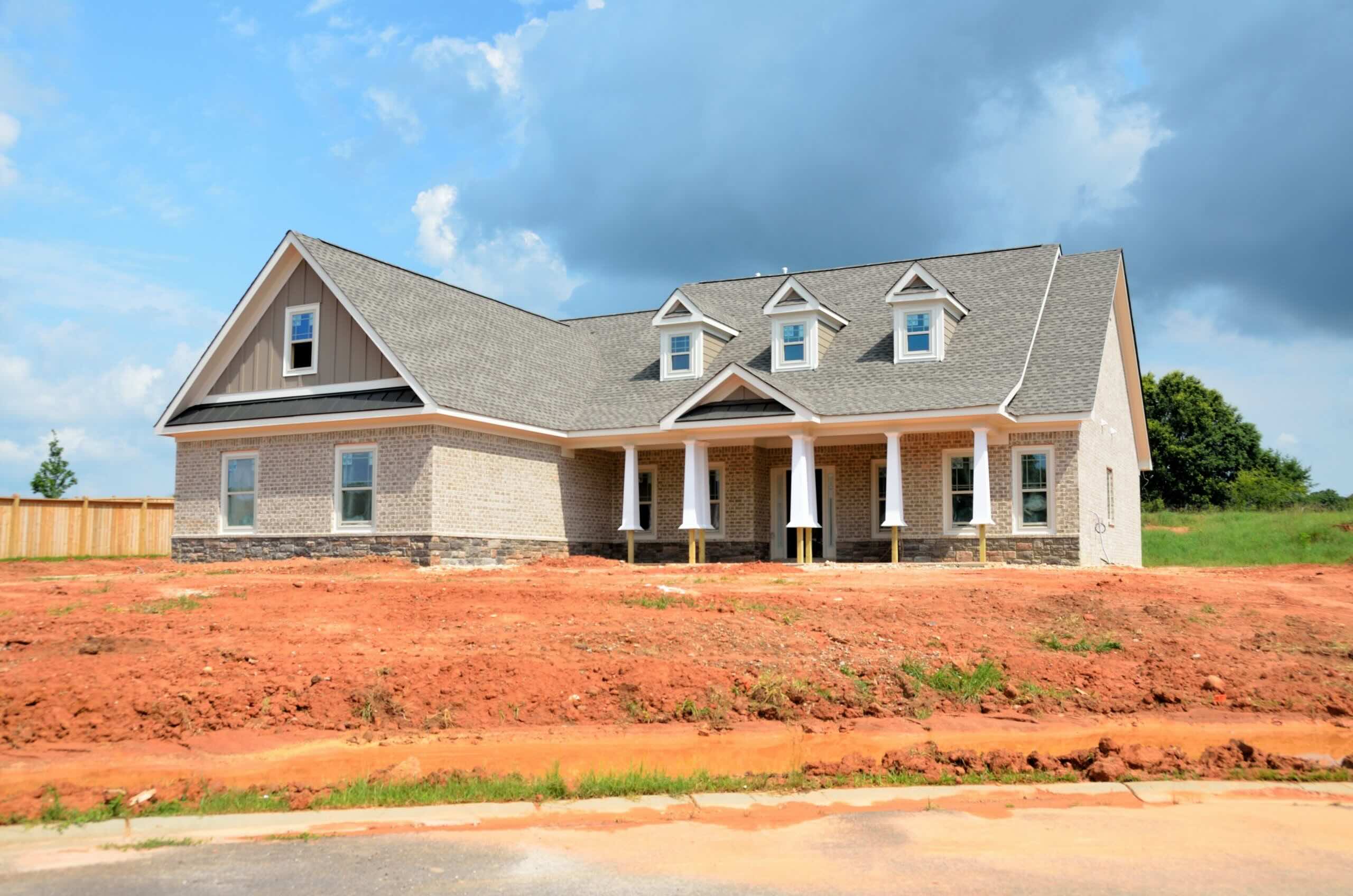

Building & Construction
What Are The 7 Stages Of Construction?
Modified: September 1, 2024
Discover the 7 essential stages of building construction, from planning and design to completion. Gain insights into the process and ensure a successful project.
(Many of the links in this article redirect to a specific reviewed product. Your purchase of these products through affiliate links helps to generate commission for Storables.com, at no extra cost. Learn more)
Introduction
Welcome to the world of construction! Building construction is a complex process that involves multiple stages and requires careful planning and execution. Whether you’re constructing a residential home, a commercial building, or an industrial facility, understanding the various stages of construction is crucial for ensuring a successful and efficient project.
In this article, we will explore the seven stages of construction that are typically followed in the building industry. These stages provide a roadmap for the entire construction process, from the initial planning and design phase to the final inspections and project completion.
Each stage plays a vital role in the overall construction process, and understanding the sequence and requirements of each stage is essential for project managers, contractors, and anyone involved in the construction industry. So let’s dive in and explore the fascinating journey of a construction project from start to finish.
Key Takeaways:
- The 7 stages of construction, from pre-construction to final inspections, form a roadmap for successful building projects. Each stage, from site preparation to interior finishing, plays a crucial role in creating functional and visually appealing structures.
- Collaboration, attention to detail, and adherence to timelines and budget are essential for navigating the complex construction process. Understanding and following the seven stages of construction is key to achieving a smooth and successful building project.
Read more: What Is The Tender Stage In Construction?
Stage 1: Pre-construction
The pre-construction stage is a crucial phase that sets the foundation for a successful construction project. During this stage, various activities and tasks take place to ensure that the project is well-planned, budgeted, and organized.
Firstly, the project team will conduct a feasibility study to determine the viability of the construction project. This involves analyzing factors such as site location, environmental considerations, and market demand. Based on the findings, a decision will be made on whether to proceed with the project.
Once the project is deemed feasible, the next step is to create a project plan. This includes defining the scope of work, setting project goals and objectives, and establishing a timeline. A detailed cost estimate is also prepared to determine the project budget.
In addition, during the pre-construction stage, the necessary permits and approvals are obtained from the local authorities. This ensures compliance with the building codes, zoning regulations, and other legal requirements.
Furthermore, the project team will collaborate with architects, engineers, and designers to develop the construction drawings and plans. These detailed drawings outline the structural requirements, electrical and plumbing systems, and other specifications for the project.
Lastly, the pre-construction stage involves procuring the necessary materials and equipment. This includes sourcing construction materials, obtaining quotes from suppliers, and establishing a procurement plan to ensure that everything required for the project is readily available.
Overall, the pre-construction stage sets the foundation for a smooth and organized construction process. It allows for detailed planning, budgeting, and preparation, which are essential for a successful construction project.
Stage 2: Site Preparation
Once the pre-construction stage is complete, it’s time to move on to the site preparation stage. This stage focuses on clearing and preparing the construction site for the upcoming building activities.
The first step in site preparation is clearing the land. This involves removing any existing structures, trees, brush, or debris that may be present on the site. Clearing the land provides a clean slate for construction and ensures that the site is free from any obstructions.
Next, the site is graded or leveled. Grading involves reshaping the land to ensure proper drainage and a level surface for construction. This is done by cutting or filling the soil as needed to achieve the desired elevation and contour of the site.
During site preparation, utility lines such as water, electricity, and gas are also brought to the site. This involves coordinating with utility providers to install the necessary infrastructure for the construction project. Underground utilities are laid, and connections are made to the main supply lines.
Furthermore, site preparation includes the construction of temporary facilities, such as site offices, storage areas, and parking spaces for workers and construction equipment. These facilities provide a functional workspace for the construction team and ensure that all required resources are readily accessible.
In addition, site security measures are implemented during this stage. Fencing, signage, and other safety precautions are put in place to secure the construction site and prevent unauthorized access.
Finally, before proceeding to the next stage, a thorough site inspection is conducted to ensure that all site preparation tasks have been completed according to the approved plans and specifications. Any necessary adjustments or corrections are made before moving forward.
The site preparation stage is essential as it creates a safe and well-prepared environment for the construction activities to take place. It sets the stage for the following construction phases and ensures that the site is ready for the next steps in the building process.
Stage 3: Foundation Construction
The foundation construction stage is a critical phase in the construction process as it provides the structural stability and support for the entire building. During this stage, the foundation is built, which serves as the base for the rest of the construction.
The first step in foundation construction is to excavate the area where the foundation will be laid. Excavation involves digging a trench or hole in the ground to the required depth and dimensions. The soil is carefully removed and set aside for later use.
Once the excavation is complete, the next step is to prepare the foundation footings. Footings are horizontal concrete structures that span the width of the foundation and distribute the building’s weight evenly to the ground. The footings are designed to withstand the load of the building and are reinforced with steel bars for added strength.
After the footings are in place, the foundation walls are constructed. These walls provide the support and stability for the building. There are different types of foundation walls, including poured concrete walls, concrete block walls, and precast concrete walls. The choice of wall construction method depends on factors such as the type of building and site conditions.
Once the foundation walls are erected, the next step is to pour the concrete slab or flooring. The concrete slab provides a solid base for the building’s floors. It is reinforced with steel bars or mesh to enhance its strength and durability.
During the foundation construction stage, it is crucial to ensure proper waterproofing and drainage. This involves installing a waterproofing membrane on the exterior of the foundation walls to prevent water infiltration. Additionally, a drainage system is installed to redirect water away from the foundation, preventing issues such as water damage and structural instability.
Finally, before proceeding to the next stage, a thorough inspection is carried out to ensure that the foundation construction is done according to the approved plans and local building codes. Any necessary corrections or adjustments are made, if required.
The foundation construction stage sets the stage for the rest of the building process. It establishes a solid and stable base for the structure, ensuring that the building is built on a strong foundation that can support the weight and stresses imposed by the rest of the construction.
Stage 4: Framing
The framing stage is an exciting phase in the construction process where the shape and structure of the building begin to take form. During this stage, the skeletal framework of the building, known as the frame, is constructed.
The first step in the framing stage is to set up the building’s layout using reference lines and points established during the pre-construction stage. This ensures that the building is positioned correctly on the foundation according to the approved plans and specifications.
Next, the wall framing begins. This involves erecting the exterior and interior walls of the building. The walls are typically built using wooden or metal studs that are placed at regular intervals and connected with nails or screws. The walls are reinforced with blocking and bracing to provide stability and support.
Once the walls are in place, the next step is to install the roof trusses or rafters. These structural elements form the framework for the roof and provide support for the roof covering. They are designed to distribute the weight of the roof evenly and ensure its stability.
After the roof framing is complete, the next focus is on the floor system. This involves installing floor joists, which are horizontal beams that support the flooring material. The joists are secured to the walls and provide the framework for the floors of the building.
In addition to wall, roof, and floor framing, windows and doors are also installed during this stage. Window and door openings are framed out, and the actual windows and doors are fitted into place. This allows for natural light, ventilation, and access points in the building.
Furthermore, during the framing stage, various other structural elements are installed, such as staircases, load-bearing beams, and columns. These elements provide additional support and contribute to the overall stability and integrity of the building.
Once the framing work is complete, a thorough inspection is carried out to ensure that everything is in compliance with the approved plans and local building codes. Any necessary adjustments or corrections are made before moving on to the next stage.
The framing stage is significant as it lays the groundwork for the final appearance and structure of the building. It creates the framework that will support the walls, roof, and floors, and allows for the installation of important building components.
When planning a construction project, be sure to consider the 7 stages of construction: planning, design, pre-construction, procurement, construction, commissioning, and closeout. Each stage is crucial for a successful project.
Read more: What Are The Stages Of House Construction
Stage 5: Electrical and Plumbing Installation
Once the framing stage is complete, it’s time to move on to the installation of electrical and plumbing systems. These vital systems ensure the functionality and comfort of the building by providing power, lighting, and water supply.
The electrical installation involves the wiring and installation of electrical components throughout the building. This includes outlets, switches, lighting fixtures, and electrical panels. Electricians follow the architectural plans and building codes to ensure proper placement and connection of electrical elements.
During the electrical installation, a main electrical panel is installed to distribute electricity throughout the building. Circuit breakers or fuses are added to protect the electrical system from overloads or electrical faults. Wiring is then routed to each room and area as per the electrical plan.
In addition to the electrical system, the plumbing installation takes place simultaneously. Plumbers install the piping system that will supply water to various fixtures, such as sinks, toilets, showers, and irrigation systems. They also install drain pipes and vents to ensure proper drainage and prevent issues like leaks and clogs.
During the plumbing installation, water supply lines are connected to the main water source. Valves and faucets are then installed to control the flow of water. Venting pipes are added to provide proper ventilation and prevent the build-up of harmful gases.
Moreover, special systems like heating, ventilation, and air conditioning (HVAC) are installed during this stage. HVAC technicians set up the necessary ductwork, vents, and HVAC units to ensure proper climate control and ventilation throughout the building. This helps maintain a comfortable and healthy indoor environment.
Throughout the electrical and plumbing installation stage, inspections are conducted to ensure compliance with the building codes and safety standards. Wiring and plumbing connections are tested, and any necessary adjustments are made before finalizing the systems.
The electrical and plumbing installation stage is crucial as it provides the necessary infrastructure for power, lighting, water supply, and climate control. These systems are essential for the functionality and comfort of the building, and their proper installation ensures the smooth operation of these utilities.
Stage 6: Interior and Exterior Finishing
The interior and exterior finishing stage is where the building starts to come to life, as the focus shifts to adding the final touches and aesthetic elements that enhance the appearance and functionality of the structure. This stage includes a wide range of activities, from wall finishes to flooring, painting, and landscaping.
During this stage, interior walls are finished with materials such as drywall, plaster, or paneling. The walls are meticulously prepared, filled, and sanded to create a smooth and even surface. Once the wall finishes are complete, they can be painted, textured, or adorned with wallpaper, providing the desired look and feel to each room.
Flooring installation is another significant aspect of the interior finishing stage. Various flooring materials, such as hardwood, tile, carpet, or laminate, are laid down to suit the design and function of each space. Flooring not only adds beauty but also contributes to the overall comfort and durability of the building.
The installation of doors, windows, and trim is also part of the interior finishing stage. Doors are hung, and windows are fitted with glass. Trim, such as baseboards, crown moldings, and casings, is installed to add architectural detail and create a polished look.
In the exterior finishing stage, attention is given to the aesthetics and durability of the building’s exterior. This includes the installation of siding, stucco, brickwork, or other exterior cladding materials. These materials not only enhance the visual appeal of the building but also provide protection from the elements.
Roofing is an integral part of the exterior finishing stage. This involves installing the chosen roofing material, such as asphalt shingles or metal panels, to provide weatherproofing and insulation. Proper roof installation ensures the building’s structural integrity and protects it from water damage.
During this stage, landscaping and outdoor elements are also addressed. This includes the installation of pathways, driveways, and outdoor lighting. Plants, trees, and shrubs are planted to create an inviting and visually appealing outdoor environment.
Throughout the interior and exterior finishing stage, attention is given to detail, and quality workmanship is essential. Proper insulation, caulking, and sealing are also crucial to ensure energy efficiency and prevent air and water leaks.
Inspections are conducted during and after the finishing stage to ensure that all work meets building codes and standards. Any necessary touch-ups or corrections are made before finalizing the details.
The interior and exterior finishing stage greatly contributes to the overall look, comfort, and functionality of the building. It is during this stage that the vision of the construction project becomes a reality, transforming the building into a finished and inviting space.
Stage 7: Final Inspections and Project Completion
The final inspections and project completion stage mark the last phase of the construction process. It is a crucial stage where the construction project is evaluated, reviewed, and officially completed.
During this stage, the building undergoes a series of comprehensive inspections to ensure that it meets all local building codes, regulations, and safety standards. These inspections cover various aspects, including structural integrity, electrical and plumbing systems, fire safety measures, and overall functionality.
Qualified inspectors visit the site to carefully assess and evaluate every aspect of the building. They review the construction plans, inspect the workmanship, and conduct tests to verify compliance. Any deviations or deficiencies found during the inspections are documented and addressed by the construction team.
Once all inspections have been successfully completed and any necessary corrections have been made, a certificate of occupancy or completion is issued. This legal document signifies that the building is in compliance with all applicable codes and regulations, and it is now ready for occupancy or use.
Along with the inspections, the final stage also involves completing any outstanding tasks or finishing touches. This includes final cleaning, touch-ups on paint or finishes, installation of fixtures and equipment, and any landscaping or outdoor improvements that may not have been completed earlier.
During this stage, the construction team coordinates with the client or project stakeholders to carry out a final walkthrough and snagging process. Any remaining issues, deficiencies, or punch list items are identified and resolved to ensure the building meets the client’s expectations and specifications.
Once all inspections are passed, and all tasks are completed, the project is considered officially finished. The construction team hands over the keys to the client, marking the completion and transfer of the building to its intended purpose or use.
Additionally, a final documentation package is typically provided to the client, including as-built drawings, warranties, operation and maintenance manuals, and any necessary certifications or permits.
The final inspections and project completion stage is a significant milestone in the construction process. It signifies the successful culmination of all the planning, design, and construction efforts, and the fulfillment of the client’s vision. It is an exciting moment when the building is ready to be fully utilized and appreciated.
Conclusion
The construction process is a complex and fascinating journey that involves several stages, each playing a vital role in bringing a building project to life. From the pre-construction phase to the final inspections and project completion, each stage requires careful planning, meticulous execution, and attention to detail.
During the pre-construction stage, feasibility studies, project planning, and obtaining necessary approvals and permits set the groundwork for a successful construction project. Site preparation follows, ensuring a clean and well-prepared environment for construction activities.
The foundation construction stage establishes a solid base for the structure, providing stability and support. Framing then takes shape, forming the skeleton of the building. Electrical and plumbing installations provide the necessary utilities for functionality and comfort.
The interior and exterior finishing stage adds the final touches that enhance the aesthetics and functionality of the building. Flooring, walls, windows, and doors are carefully installed, while exterior cladding and roofing provide protection and appeal.
Finally, the project reaches its completion stage with thorough inspections, compliance with codes and regulations, and resolution of any outstanding tasks or issues. The building is handed over to the client, ready for occupancy or use.
Throughout the entire construction process, collaboration and coordination between the construction team, architects, engineers, and various stakeholders are crucial. Attention to quality, adherence to timelines, and adherence to budget are key factors in achieving a successful construction project.
By understanding and following the seven stages of construction, project managers, contractors, and individuals involved in the construction industry can navigate the complex process with ease and efficiency. Clear communication, attention to detail, and proper planning are essential for a smooth and successful construction journey.
With each stage accomplished, a building rises from concept to reality, showcasing the expertise and craftsmanship of the construction industry. From residential homes to commercial buildings and beyond, the construction process creates the spaces where we live, work, and thrive.
In conclusion, the seven stages of construction are the building blocks that transform an idea into a tangible structure. By understanding and appreciating the intricacies of each stage, we gain an appreciation for the complexity and artistry that goes into constructing the spaces that shape our world.
Frequently Asked Questions about What Are The 7 Stages Of Construction?
Was this page helpful?
At Storables.com, we guarantee accurate and reliable information. Our content, validated by Expert Board Contributors, is crafted following stringent Editorial Policies. We're committed to providing you with well-researched, expert-backed insights for all your informational needs.
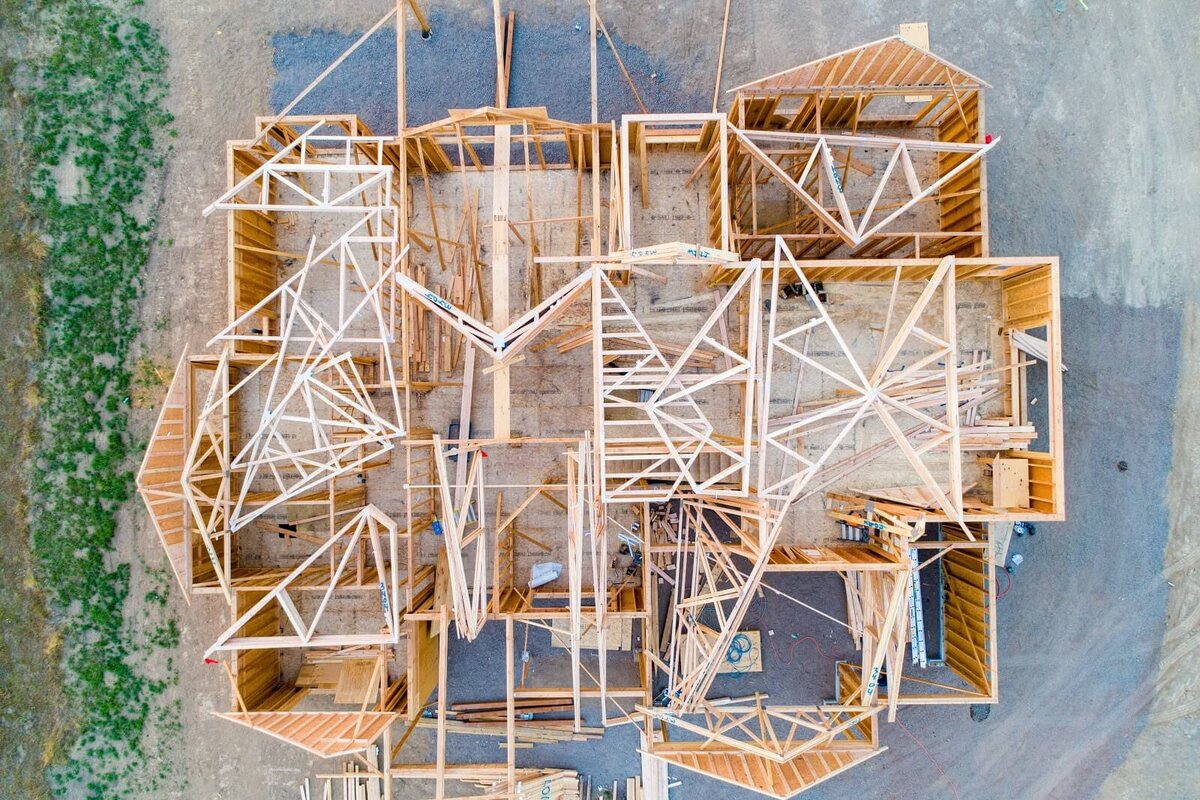




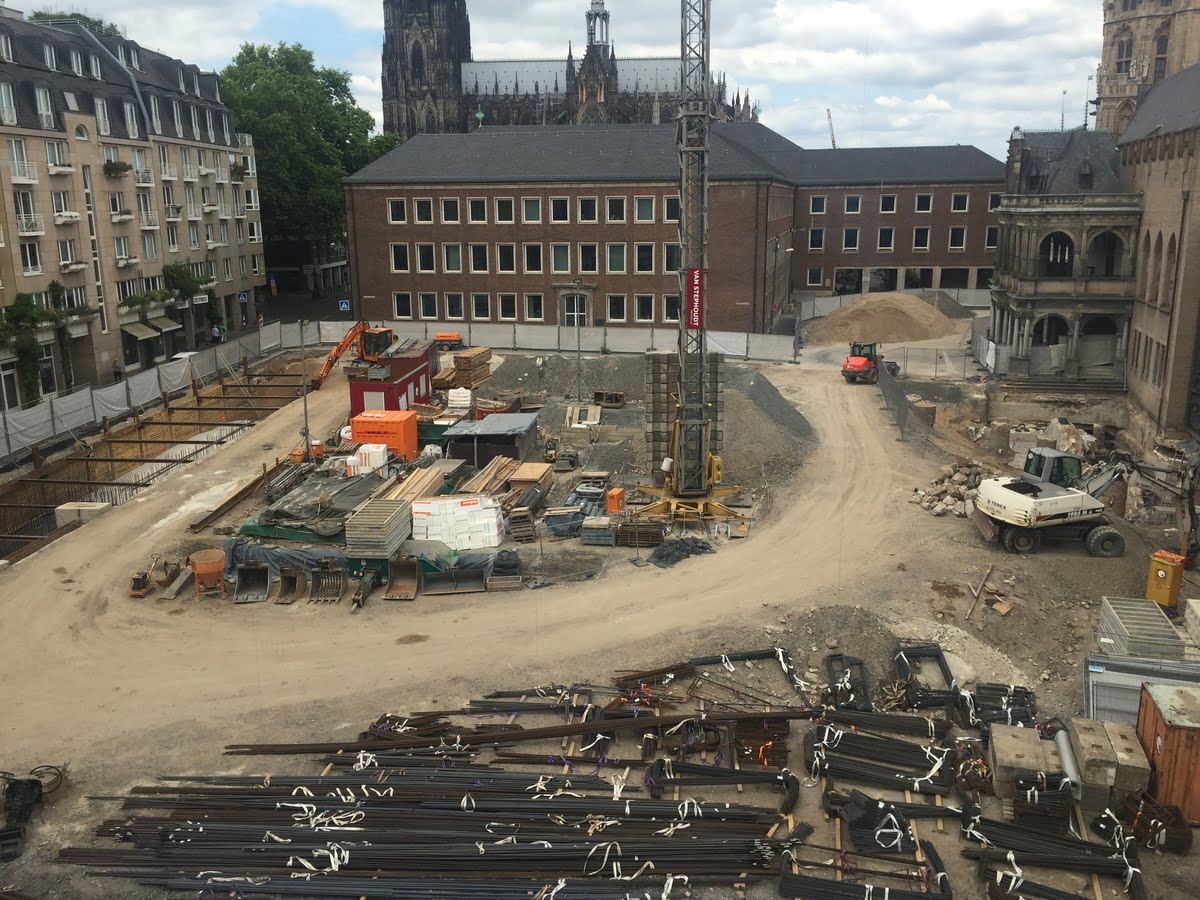





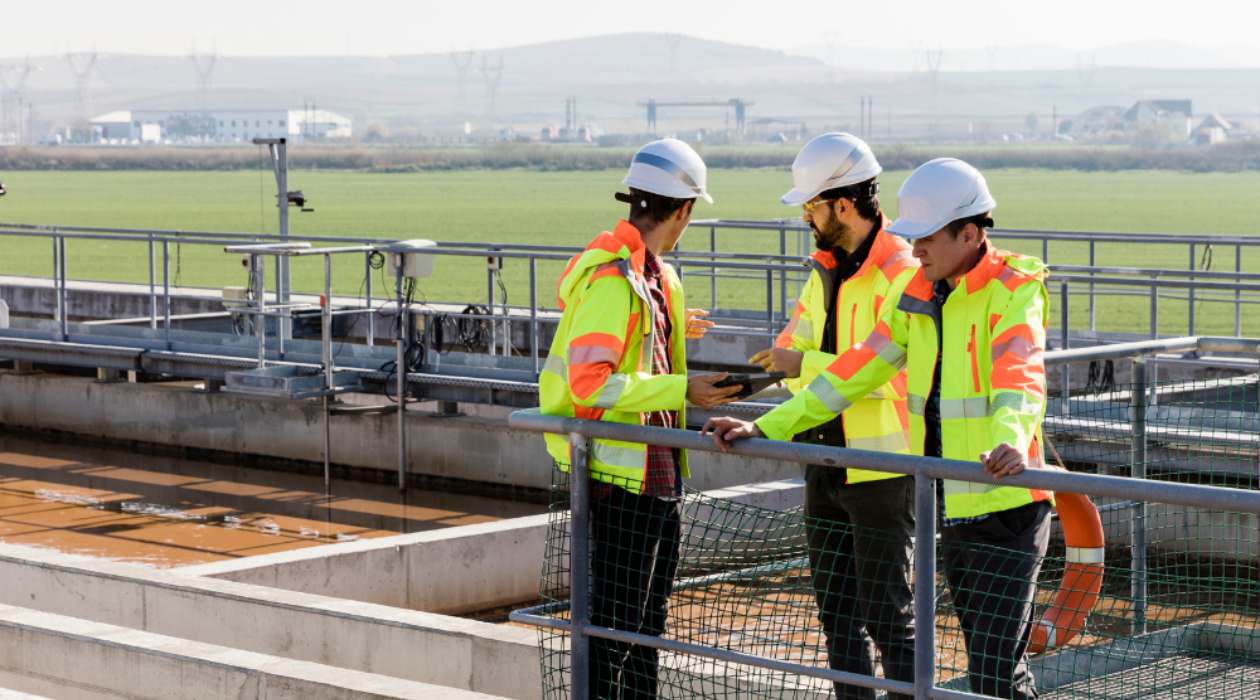
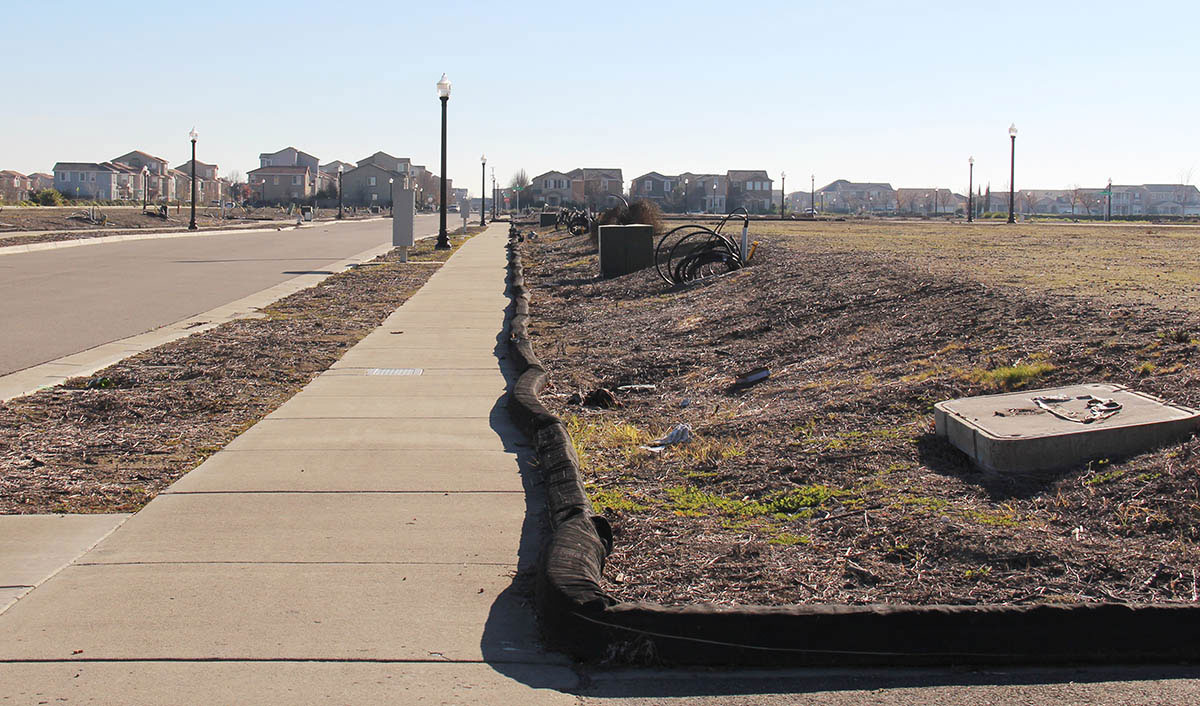
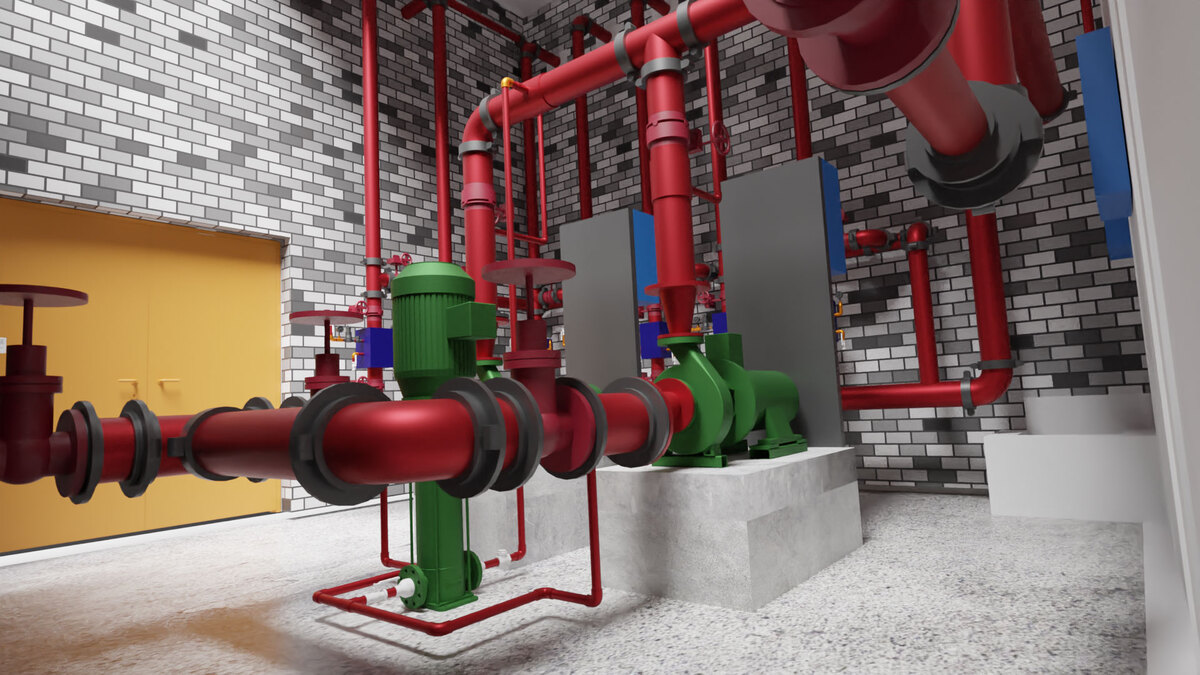

0 thoughts on “What Are The 7 Stages Of Construction?”