Home>diy>Building & Construction>What Are The Different Stages Of Building A House
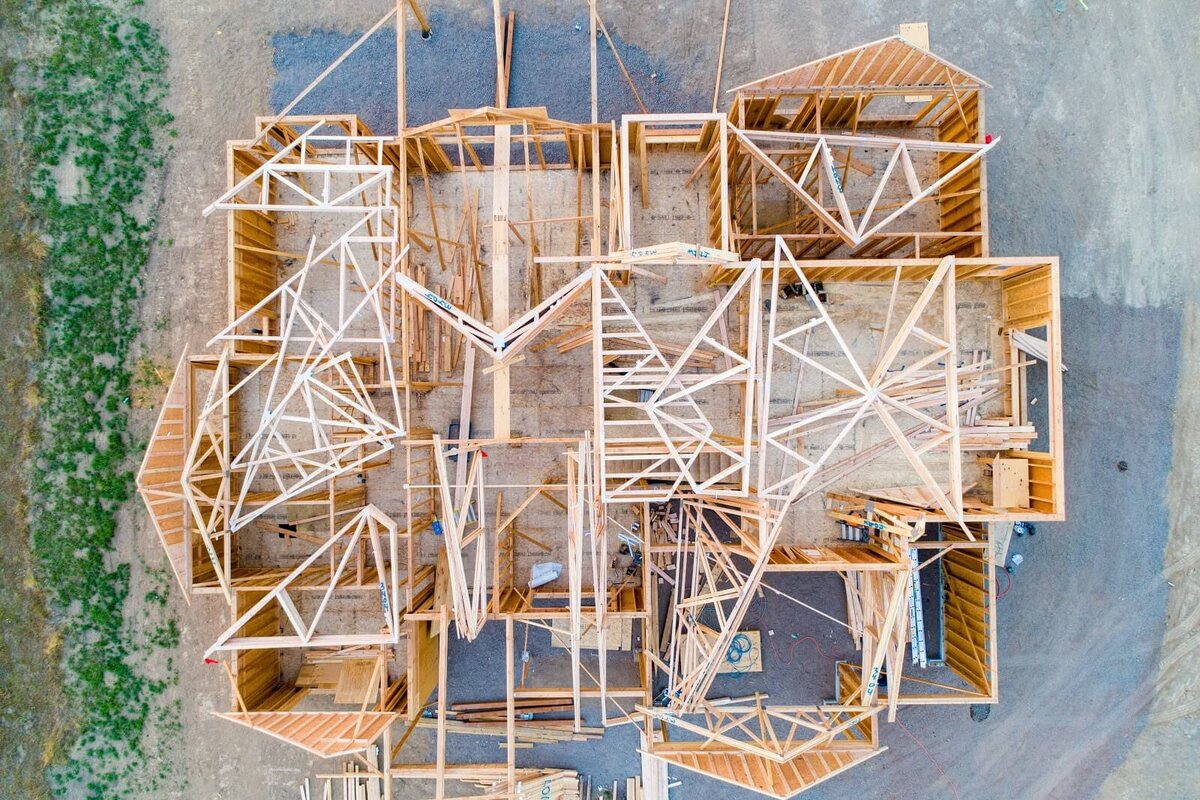

Building & Construction
What Are The Different Stages Of Building A House
Modified: October 18, 2024
Discover the various stages involved in building a house, from pre-construction planning to final completion. Gain insights into the building-construction process and unleash your dream home.
(Many of the links in this article redirect to a specific reviewed product. Your purchase of these products through affiliate links helps to generate commission for Storables.com, at no extra cost. Learn more)
Introduction
Building a house is an exciting and complex process that requires careful planning, attention to detail, and the expertise of various professionals. Whether you are constructing a brand new home or renovating an existing structure, understanding the different stages involved in the construction process is crucial for a successful and smooth project.
In this article, we will take a closer look at the various stages of building a house, providing insight into the planning, design, and execution that goes into creating a comfortable and functional living space.
From the initial concept and design to the final touches of interior finishes and landscaping, each stage plays a vital role in bringing your dream home to life. So, let’s dive into the wonderful world of building construction and explore the different stages involved in constructing a house from start to finish.
Key Takeaways:
- Building a house involves crucial stages from planning and design to exterior landscaping, each contributing to creating a comfortable and functional living space.
- Collaboration with professionals, adherence to building codes, and attention to detail are essential for a successful and rewarding house building journey.
Read more: What Are The Stages Of House Construction
Stage 1: Planning and Design
The first stage of building a house is the planning and design phase. This is where you lay the groundwork for your project by establishing your goals, budget, and timeline. It’s important to spend ample time in this stage to ensure that your vision aligns with your resources and expectations.
In this stage, you will work closely with architects, designers, and contractors to create a comprehensive plan for your home. This includes determining the layout, size, and style of the house, as well as considering factors such as the number of rooms, placement of windows and doors, and any special features or amenities you desire.
During the planning and design phase, you will also need to obtain any necessary permits and approvals from local authorities. This may include site evaluations, zoning regulations, and environmental impact assessments. It’s important to comply with all legal requirements to ensure a smooth and hassle-free construction process.
Additionally, this stage is when you will establish your construction budget. It is important to consider all the expenses involved, including construction materials, labor costs, permits, and any unforeseen expenses that may arise during the building process. By carefully planning your budget, you can avoid financial setbacks and ensure that your project stays on track.
Once the planning and design phase is complete, you will have a clear vision of your dream home. The next stage involves preparing the site for construction, which we will explore in the following section.
Stage 2: Site Preparation
After finalizing the planning and design phase, it’s time to move on to the site preparation stage. This stage involves clearing and preparing the land where your house will be built. It sets the foundation for the entire construction process.
The site preparation process typically starts with surveying and evaluating the land. This includes assessing the quality of the soil, checking for any potential drainage issues, and determining the overall stability of the site. If necessary, certain measures may need to be taken, such as leveling the land or implementing erosion control methods.
Once the site has been evaluated and cleared, the next step is to perform any necessary excavation work. This involves digging trenches for utilities, such as water and sewer lines, as well as preparing the area for the foundation. Excavation may also include removing any trees, rocks, or debris that could interfere with construction.
During the site preparation stage, it’s essential to take into account the local building codes and regulations. This can include setbacks, easements, and any restrictions on building heights or footprints. By adhering to these guidelines, you ensure compliance with the necessary permits and minimize any potential complications or delays.
Depending on the site conditions, additional site preparation tasks may be required. These can include installing temporary fencing for security, setting up access roads for construction vehicles, and establishing erosion control measures to protect nearby water sources.
Site preparation is a critical stage that sets the groundwork for the entire construction process. It ensures that the site is ready for the next phase: laying the foundation. With proper site preparation, the building process can proceed smoothly and efficiently, setting the stage for a successful construction project.
Stage 3: Foundation
Once the site preparation has been completed, it’s time to move on to one of the most crucial stages of building a house: the foundation. The foundation provides the structural support and stability for the entire building, so it’s essential to ensure it is properly designed and constructed.
The first step in constructing the foundation is to excavate the area according to the approved plans. This involves digging trenches or creating pier footings, depending on the type of foundation being used. The depth and size of the foundation will depend on factors such as the soil conditions and the type of structure being built.
Next, the footings of the foundation are installed. These are thick concrete pads that distribute the weight of the building and prevent settling or shifting over time. The footings are typically reinforced with steel bars to provide added strength.
Once the footings have been installed, the foundation walls are constructed. These walls can be made of various materials, such as concrete, cinder blocks, or poured concrete. The walls provide the vertical support for the entire structure and help to distribute the weight evenly.
During the construction of the foundation walls, it’s important to incorporate proper drainage systems, such as weeping tiles, to prevent water accumulation around the foundation. This helps to prevent water damage and keeps the foundation dry and stable.
After the foundation walls are complete, the next step is to pour the concrete slab or basement floor. This provides a level surface for the construction of the rest of the house. The slab is typically reinforced with steel mesh to ensure its strength and durability.
Once the foundation has been constructed, it will undergo inspections to ensure that it meets the required building codes and regulations. These inspections may include checking the structural integrity, proper reinforcement, and adherence to safety standards.
The foundation stage is crucial for the long-term stability and durability of the house. It sets the stage for the next phase: framing the structure. A solid and well-built foundation is essential to ensure the structural integrity of the building and the safety of its occupants.
Stage 4: Framing
The framing stage is where the skeleton of your house begins to take shape. This stage involves the construction of the structural framework that will support the walls, floors, and roof of your home.
The framing process typically starts with the installation of the floor joists or trusses. These are horizontal beams that provide support and stability to the floors. The floor joists are secured to the foundation, and then the subflooring is installed on top.
Next, the exterior walls are erected. This involves assembling the wall framing components, including the studs, plates, and headers, according to the architectural plans. The walls are then raised and secured to the foundation and each other. Openings for windows and doors are framed, and any necessary reinforcements, such as shear walls or bracing, are added for structural stability.
Once the walls are in place, the next step is to construct the internal wall frames. These frames divide the interior space into individual rooms or areas as per the layout design. Interior walls are typically constructed using the same techniques as exterior walls, including the use of studs, plates, and headers.
After the walls are framed, the roof framing is installed. This includes the installation of rafters or trusses that form the structure of the roof. Roof sheathing is then added to provide the base for the roof covering, such as shingles or metal panels.
During the framing stage, it’s essential to ensure accuracy and precision in the construction process. This includes aligning the walls and roof to ensure good structural integrity, as well as verifying that all measurements and angles are correct. This attention to detail helps to prevent issues and ensures that the building is properly framed.
Once the framing stage is complete, the house will start to resemble its final form. The next steps in the construction process will involve roofing, exterior finishes, plumbing, electrical, and interior finishes. The framing stage serves as the foundation for these subsequent stages, providing the structure on which they can be built.
Read more: What Is A Passive House Building
Stage 5: Roofing and Exterior
Once the framing stage is complete, it’s time to move on to the roofing and exterior stage. This includes the installation of the roof covering, as well as the exterior finishes that give your house its final aesthetic appeal and protection from the elements.
The first step in this stage is to install the roofing material. This can range from shingles to metal panels, depending on your preference and the architectural design of your home. The roofing material is carefully installed to provide a water-tight and durable covering that will protect the interior of your house from weather elements such as rain, snow, and wind.
In addition to the roof covering, the roofing stage also involves the installation of any necessary roof vents, flashing, and other components that ensure proper ventilation and prevent water leakage.
After the roof is complete, attention is turned to the exterior finishes. This includes the installation of siding, brickwork, stucco, or any other exterior cladding specified in the design. The exterior finishes not only add aesthetic appeal to your home but also provide an extra layer of insulation and protection.
Windows and doors are also installed during this stage. These are carefully positioned and sealed to ensure energy efficiency and proper functionality. Additionally, exterior trim and detailing, such as fascia boards, soffits, and gutters, are added as the finishing touches to enhance the overall appearance of your house.
During the roofing and exterior stage, it’s essential to work with skilled professionals who can provide quality workmanship. Proper installation of the roof covering and exterior finishes is crucial for the longevity and durability of your home.
With the completion of the roofing and exterior stage, your house’s exterior begins to take shape, giving it a distinctive look and protecting it from the elements. The next stages will focus on the interior aspects of your home, including plumbing, electrical work, insulation, and interior finishes.
Tip: Make sure to carefully plan and design each stage of the building process, from laying the foundation to finishing touches. Proper planning can help avoid costly mistakes and delays.
Stage 6: Plumbing and Electrical
Stage 6 of the house building process involves the installation of the plumbing and electrical systems. These systems are essential for the functionality and comfort of your home, providing water supply, drainage, and power for various appliances and fixtures.
Plumbing installation begins with the rough-in phase, where water supply and drainage pipes are installed within the walls and floors of the house. This includes laying the main supply lines, branch lines, and connecting them to fixtures such as sinks, toilets, showers, and bathtubs. The plumbing system also includes sewer lines that collect wastewater and lead it to the municipal sewer system or septic tank.
During the electrical installation, electricians work on the rough-in wiring, which involves running electrical wires through the walls, ceilings, and floors to connect outlets, switches, and light fixtures. This wiring is typically done in coordination with the framing stage to ensure that everything fits properly and avoids any potential hazards.
After the rough-in phase, the plumbing and electrical systems undergo inspections to ensure compliance with local building codes and regulations. Once the inspections are passed, the final installation or finish phase can begin.
In the plumbing finish phase, fixtures such as faucets, sinks, toilets, showers, and bathtubs are installed and connected to the plumbing lines. Water heaters, water treatment systems, and other specialized plumbing equipment may also be installed at this stage.
The electrical finish phase involves the installation of light fixtures, switches, outlets, and any other electrical components specified in the design. Electricians ensure that all connections are properly grounded and wired according to safety standards. This stage also includes the installation of electrical panels, which distribute power to different areas of the house.
Throughout the plumbing and electrical stages, it’s important to work with licensed, experienced professionals to ensure the safety and functionality of these systems. Plumbing and electrical work require precision and adherence to building codes to avoid any potential hazards or problems in the future.
Once the plumbing and electrical systems are installed, your house moves closer to being a fully functional and livable space. The next stage will focus on insulation and drywall, which contribute to the comfort and energy efficiency of your home.
Stage 7: Insulation and Drywall
Stage 7 of the house building process involves the installation of insulation and drywall. These components are essential for creating a comfortable and energy-efficient living space.
The first step in this stage is the installation of insulation. Insulation helps to regulate the temperature inside your home by reducing heat transfer. It helps to keep your house warm in the winter and cool in the summer, while also improving energy efficiency and reducing heating and cooling costs.
There are different types of insulation available, such as fiberglass batts, spray foam, and blown-in insulation. The insulation is installed in the walls, ceilings, and floors, helping to create a thermal barrier and minimize heat loss or gain.
Once the insulation is in place, the next step is the installation of drywall, also known as gypsum board or sheetrock. Drywall is used to create the interior walls and ceilings of your home.
The installation of drywall starts with measuring and cutting the panels to fit the walls and ceilings. The drywall panels are then attached to the framing using screws or nails. Seams between the panels are filled with joint compound and covered with drywall tape to create a smooth and seamless surface.
After the drywall is installed, it is sanded, primed, and ready for paint or other finishes. Drywall offers a blank canvas for your interior design, allowing you to choose paint colors or apply wallpaper to create the desired aesthetic and ambiance in each room.
In addition to the walls and ceilings, drywall is also used to enclose any ductwork or plumbing that runs through the house. This helps to create a clean and finished look while providing easy access for future maintenance or repairs.
Insulation and drywall not only contribute to the comfort and energy efficiency of your home but also provide soundproofing and fire resistance. These components play a vital role in creating a safe and enjoyable living environment.
Once the insulation and drywall are installed, your house starts to take shape as a finished space. The next stage will focus on the interior finishes, including flooring, cabinetry, and paint, bringing your personal style and preferences to life.
Stage 8: Interior Finishes
Stage 8 of the house building process is the exciting phase where your home’s interior starts to come to life. This stage involves the installation of various finishes that add beauty, functionality, and personality to your living spaces.
The first aspect of interior finishes is the flooring. A wide variety of flooring options are available, including hardwood, laminate, tile, carpet, and vinyl. Depending on your preferences and the functionality of each room, the chosen flooring material is installed, adding warmth, style, and durability to your home.
Next, attention is turned to the walls and ceilings. Paint or wallpaper is applied to create a desired color scheme and ambiance in each room. Wall trim, such as baseboards, crown molding, and chair rails, can also be installed to add a finishing touch and enhance the overall aesthetic appeal.
Following the walls and ceilings, cabinetry and countertops are installed in areas such as the kitchen, bathroom, and laundry room. These fixtures not only provide storage space but also contribute to the functionality and design of the room. Customization options are available, allowing you to choose the style, material, and finishes that align with your personal taste.
Light fixtures are also installed at this stage. Whether it’s recessed lighting, pendant lights, chandeliers, or sconces, lighting fixtures can dramatically enhance the ambiance and functionality of each room. Additionally, switches, outlets, and electrical faceplates are installed, providing convenient access to power throughout your home.
Other interior finishes include the installation of doors and trim. Interior doors are hung to separate rooms and provide privacy, while trim and casing are added around doors and windows to create a polished and finished look. Door handles, knobs, and hinges are installed, adding both style and functionality.
Lastly, the stage of interior finishes includes the installation of fixtures such as faucets, sinks, toilets, showers, bathtubs, and mirrors in bathrooms, as well as appliances in the kitchen and laundry room. These fixtures add the final touches of functionality and convenience to your home.
The interior finishes stage is where your personal style and preferences shine through, creating a space that reflects your taste and lifestyle. Each element comes together to make your house truly feel like a home.
Stage 9: Exterior Landscaping
Stage 9 of the house building process is the final stage, where attention is turned to the exterior landscaping. Exterior landscaping adds the finishing touches to your home, enhancing its curb appeal, creating outdoor living spaces, and harmonizing your house with its surroundings.
The first step of exterior landscaping is grading the land. This involves reshaping the ground to ensure proper drainage away from the house, preventing water buildup and potential damage. Grading also helps create leveled areas for walkways, patios, and gardens.
Next, the installation of pathways, driveways, and patios begins. These hardscape elements provide functional and accessible outdoor areas. Materials such as concrete, pavers, or stone can be used to create durable and visually appealing surfaces.
After the hardscaping is installed, attention is turned to softscape elements, such as planting trees, shrubs, flowers, and installing a lawn. These elements add beauty, color, and natural appeal to your outdoor space. It’s important to select plants that are suitable for your climate and site conditions.
Other landscaping features can include the installation of fences, walls, or trellises for privacy and security. Additionally, the addition of outdoor lighting can enhance the ambiance and safety of your exterior space, allowing you to enjoy your outdoor areas even after sunset.
Water features, such as fountains, ponds, or waterfalls, can also be included in the landscaping design to create a soothing and tranquil atmosphere. Outdoor seating areas, fire pits, or a barbeque area can be added to make your outdoor space inviting and functional for entertaining or relaxation.
During the exterior landscaping stage, it’s important to consider the maintenance requirements of your outdoor features. Proper irrigation systems should be installed to ensure that plants receive the necessary water without wasting resources.
Exterior landscaping not only enhances the aesthetics of your home but also adds value to your property. A well-designed and carefully executed landscape can create an inviting and enjoyable outdoor living space that complements the overall design and style of your home.
With the completion of the exterior landscaping stage, your house building process is finished, and you can now enjoy your beautiful and functional home, both inside and out.
Conclusion
Building a house is a complex and rewarding journey that involves multiple stages and careful planning. From the initial planning and design phase to the final touches of exterior landscaping, each stage plays a crucial role in creating a comfortable and functional living space that you can call home.
During the planning and design stage, you establish your vision, budget, and timeline, working closely with professionals to bring your dream home to life. The site preparation stage ensures that the land is primed and ready for construction, while the foundation provides the structural support for the entire building.
The framing and roofing stages form the skeleton of your home, while the plumbing and electrical stages add the essential systems that make your house functional. Insulation and drywall provide comfort, while interior finishes and exterior landscaping add the finishing touches and create the ambiance you desire.
Through each stage, it’s important to work with skilled professionals, adhere to building codes, and pay attention to detail to ensure a successful and smoothly executed construction process.
Building a house requires patience, vision, and a strong team of experts. It’s a journey of turning ideas into reality and creating a space that reflects your personality and lifestyle. The end result will be a house that you can proudly call your own, tailored to your needs and preferences.
Whether you embark on the adventure of building a house from scratch or renovating an existing structure, understanding the different stages involved is crucial. This knowledge will equip you to make informed decisions and actively participate in the process.
As you embark on the exciting adventure of building a house, embrace the journey and enjoy watching your dream transform into a tangible reality. From the early planning stages to the final landscaping touches, every step you take will bring you one step closer to your perfect home.
Frequently Asked Questions about What Are The Different Stages Of Building A House
Was this page helpful?
At Storables.com, we guarantee accurate and reliable information. Our content, validated by Expert Board Contributors, is crafted following stringent Editorial Policies. We're committed to providing you with well-researched, expert-backed insights for all your informational needs.
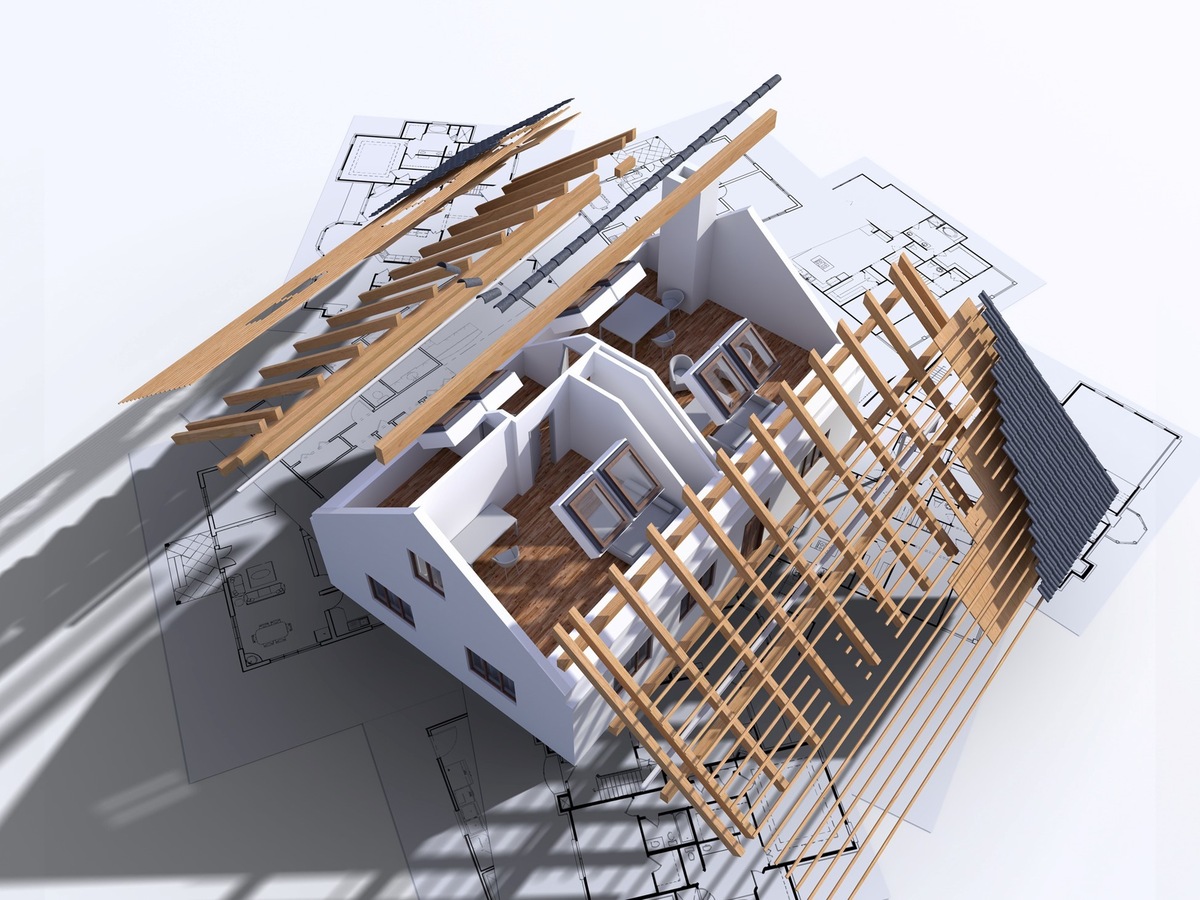
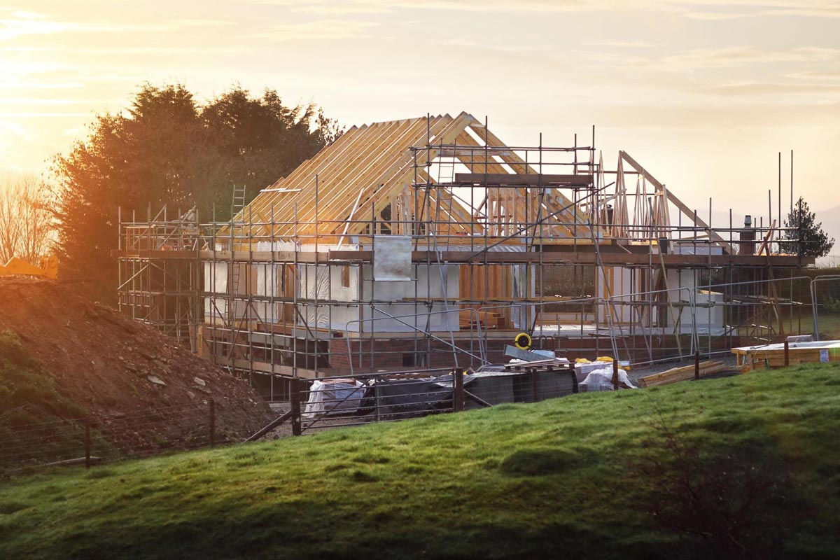
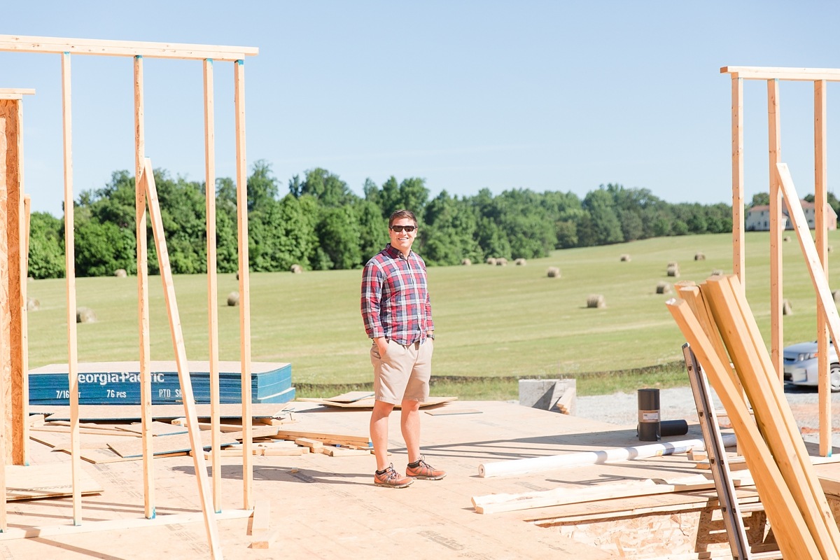

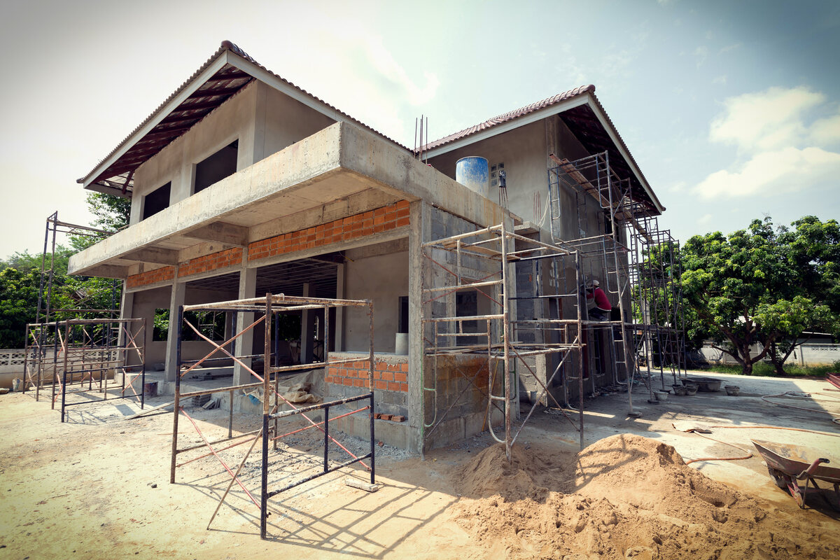

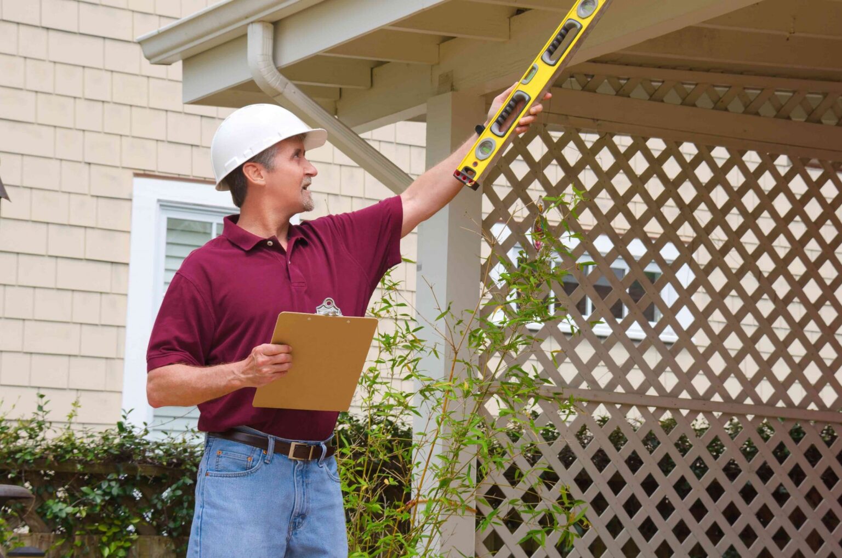
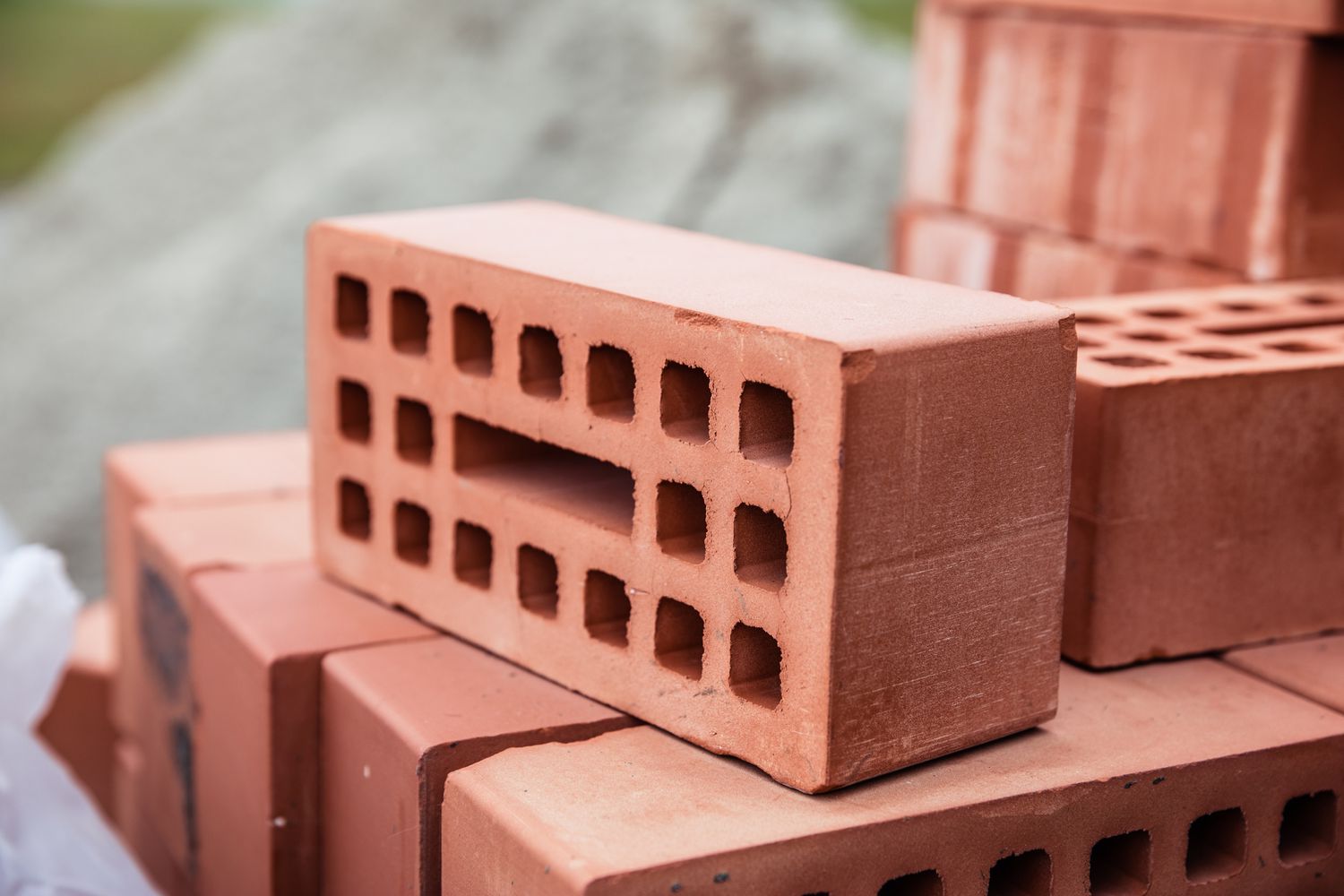
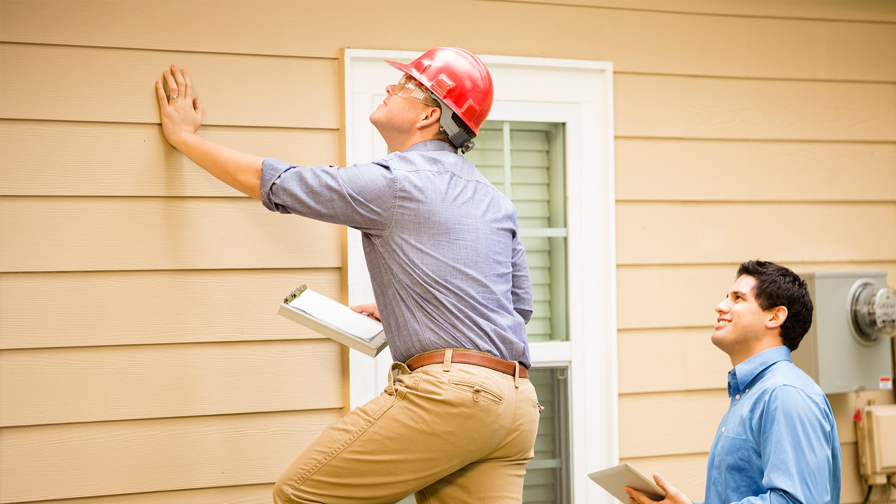

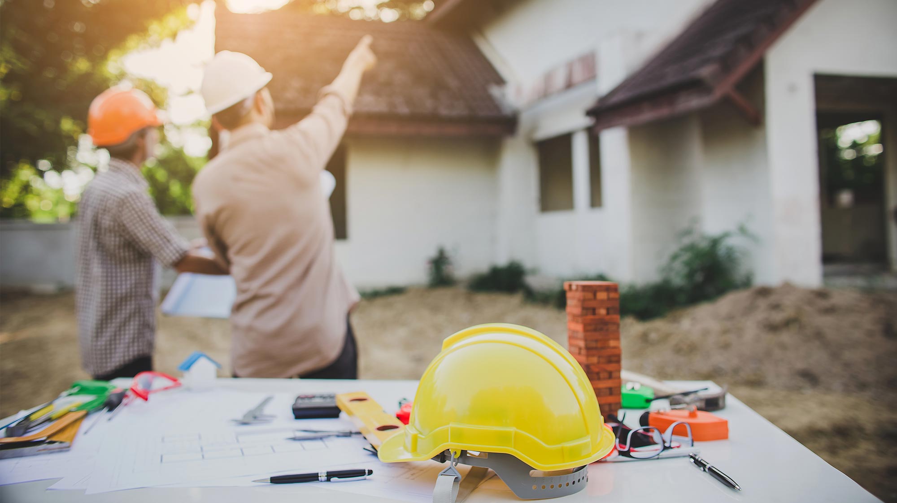
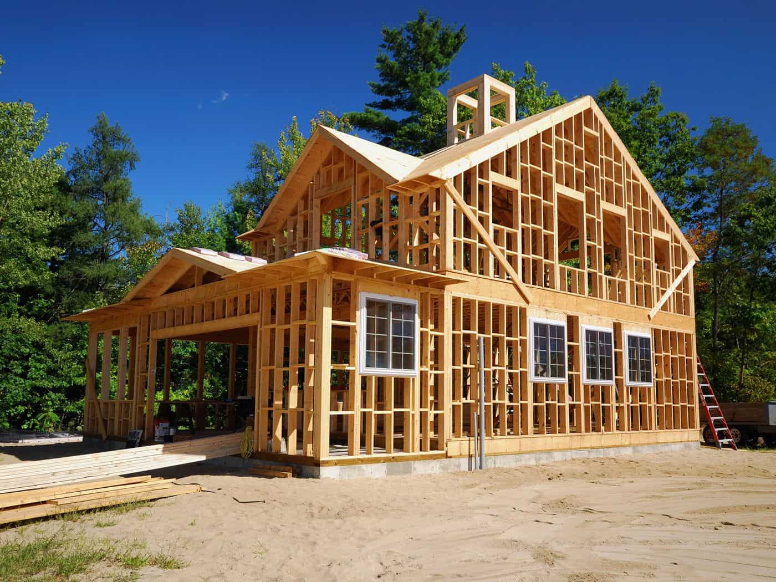
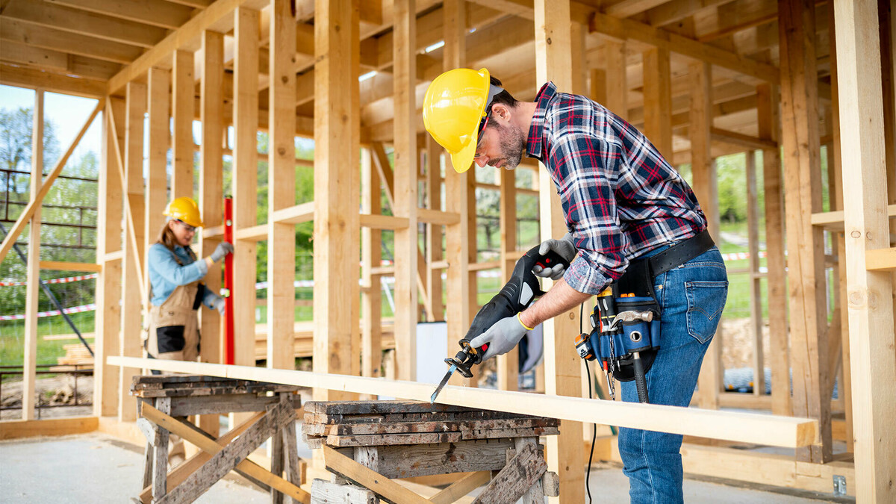

0 thoughts on “What Are The Different Stages Of Building A House”