Home>diy>Building & Construction>What Is A Column In Construction
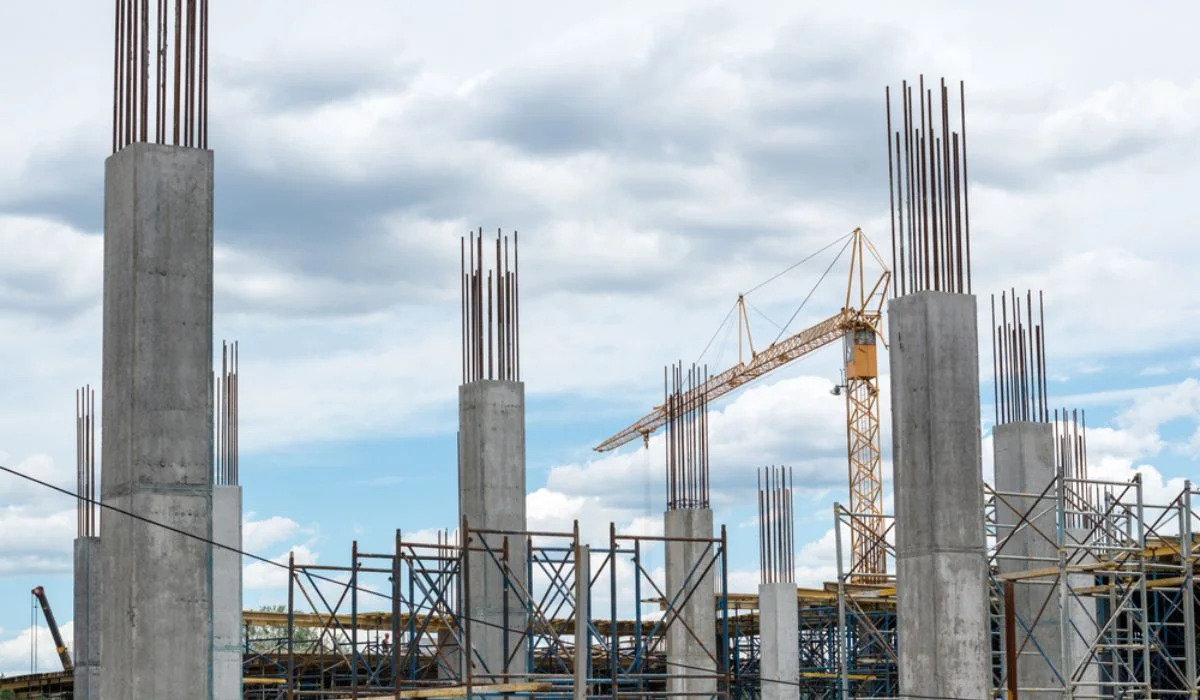

Building & Construction
What Is A Column In Construction
Modified: August 27, 2024
Learn about the role of columns in building construction. Explore their significance, types, and functions in this comprehensive guide.
(Many of the links in this article redirect to a specific reviewed product. Your purchase of these products through affiliate links helps to generate commission for Storables.com, at no extra cost. Learn more)
Introduction
When it comes to building construction, columns play a crucial role in providing structural support and stability to the overall structure. They are vertical members that are designed to carry the load of the building and transfer it to the foundation. Columns not only bear the weight of the floors above, but they also help resist lateral forces such as wind and seismic loads. Without properly designed and constructed columns, a building’s structural integrity would be compromised.
In this article, we will explore the definition of a column, its importance in construction, different types of columns, materials used, structural design considerations, reinforcement techniques, installation process, common issues and problems, as well as maintenance and repair procedures for columns.
Whether you’re an architect, engineer, building owner, or simply someone interested in the world of construction, understanding the fundamentals of columns is essential. So, let’s dive in and explore everything you need to know about this critical component of building construction.
Key Takeaways:
- Columns are crucial for building stability, load distribution, and resistance to lateral forces. Proper design, material selection, and reinforcement techniques are essential for ensuring their longevity and structural integrity.
- Regular maintenance, timely repairs, and proactive measures are vital for preserving the strength and safety of columns. Understanding their importance and implementing best practices is key to successful building construction.
Read more: How To Replace Columns On Porch
Definition of a Column
In the context of building construction, a column is a vertical structural element that is designed to carry loads from the upper parts of a structure and transfer them to the foundation or the ground. Columns are typically cylindrical in shape and are often made of materials such as concrete, steel, or wood.
Columns are positioned strategically throughout a building to provide support and stability. They are usually placed vertically in a grid pattern to evenly distribute the weight of the structure. The spacing between columns depends on various factors such as the size and weight of the loads they will carry, the span of the beams they will support, and the overall design and layout of the building.
Columns are not only responsible for carrying the vertical load of the structure but also play a vital role in resisting lateral forces. They help distribute and dissipate forces caused by wind, earthquakes, or other external factors, thereby ensuring the stability and safety of the building.
One of the key characteristics of a column is its axial load-bearing capacity. This refers to the maximum amount of vertical load that a column can safely support without failing or deforming. The axial load capacity depends on various factors, including the size, shape, material properties, and design of the column.
In addition to their structural function, columns can also be used as architectural features, enhancing the aesthetic appeal of a building. They can be designed in various styles and shapes to complement the overall design theme of the structure, whether it’s classical, modern, or contemporary.
Overall, columns are essential components of building construction, providing strength, stability, and visual appeal to the structure. Their proper design, placement, and construction are crucial to ensure the longevity and safety of the building.
Importance of Columns in Construction
Columns are of utmost importance in building construction due to their significant role in providing support, stability, and load-bearing capacity to the structure. Here are some key reasons why columns are essential:
- Structural Support: Columns serve as vertical support elements, carrying the weight of the floors, walls, and roof and transferring it to the foundation. They help distribute the loads evenly, preventing excessive stress on any specific area and ensuring the overall stability of the structure.
- Load Transfer: Through their connection to beams and slabs, columns facilitate the transfer of vertical loads to the foundation. By effectively transmitting the loads downwards, columns minimize the risk of structural failure and ensure that the building can safely withstand various loads, including dead loads (the weight of the structure itself) and live loads (loads imposed by occupants, furnishings, and equipment).
- Lateral Stability: In addition to supporting vertical loads, columns also play a critical role in resisting lateral forces such as wind and seismic loads. By providing a rigid vertical support system, they help distribute the lateral forces to the foundation, thereby preventing the building from swaying, tilting, or collapsing.
- Space Division and Layout: Columns enable architects and designers to create open floor plans and flexible spaces by providing structural support in specific areas. With the use of columns, large open spaces can be achieved without compromising the structural integrity of the building.
- Architectural Aesthetics: Columns can be designed in various styles and shapes to enhance the visual appeal of a building. They can serve as architectural features, adding elegance, character, and a sense of grandeur to the structure. Columns can be used to create a specific architectural theme, whether it’s classical, modern, or contemporary.
- Adaptability and Versatility: Columns can be made from a variety of materials, including concrete, steel, or wood, offering flexibility in design and construction. Different materials have unique properties that can be suited to specific project requirements, such as strength, durability, and fire resistance.
Overall, columns are indispensable components in building construction, providing structural support, load transfer, lateral stability, space division, architectural aesthetics, and versatility. Their proper design, placement, and construction are essential for ensuring the safety, longevity, and functionality of the building.
Types of Columns
In building construction, there are several types of columns, each designed for specific structural requirements and architectural styles. Here are some common types of columns:
- Reinforced Concrete Columns: Reinforced concrete columns are the most commonly used type of columns in modern construction. They are constructed by pouring concrete into formwork and reinforcing it with steel bars or mesh. Reinforced concrete columns offer excellent strength and load-bearing capacity and can be molded into various shapes and sizes to meet project requirements.
- Steel Columns: Steel columns are often used in commercial and industrial buildings due to their high strength-to-weight ratio. They are constructed using structural steel members such as I-beams or H-sections. Steel columns are known for their durability, flexibility, and ability to support heavy loads. They also provide architectural versatility and can be used in combination with other materials.
- Composite Columns: Composite columns are a combination of steel and concrete. They consist of a steel core surrounded by a concrete jacket. Composite columns offer the advantages of both materials, with steel providing strength and stiffness and concrete offering fire resistance and enhanced load-bearing capacity.
- Wooden Columns: Wooden columns, also known as timber columns, are commonly found in traditional and historical buildings. They are made from solid wood or engineered wood products such as laminated veneer lumber (LVL) or glued-laminated timber (glulam). Wooden columns provide a warm and aesthetic appeal and are suitable for low-rise structures.
- Masonry Columns: Masonry columns are constructed using bricks, blocks, or stone. They are often used in buildings with a traditional or rustic aesthetic. Masonry columns offer durability, fire resistance, and architectural authenticity.
- Architectural Columns: Architectural columns are designed primarily for decorative purposes. They are usually non-structural, made from materials such as fibreglass, polyurethane, or PVC, and are used to enhance the visual appeal of a building’s exterior or interior.
The choice of the column type depends on various factors, including structural requirements, architectural design, budget, and availability of materials. It is essential to consider the specific needs of the project and consult with structural engineers and architects to determine the most suitable column type.
Each type of column has its unique advantages and considerations, and selecting the right column type is crucial to ensure the structural integrity, aesthetics, and functionality of the building.
Materials Used for Columns
Columns in building construction can be constructed using a variety of materials, each offering different properties and characteristics. The choice of materials depends on factors such as structural requirements, design considerations, project specifications, and budget constraints. Here are some common materials used for constructing columns:
- Concrete: Concrete is one of the most commonly used materials for constructing columns. It offers excellent compressive strength and durability, making it suitable for handling heavy loads. Concrete columns are typically reinforced with steel bars or mesh to enhance their tensile strength and prevent cracking.
- Steel: Steel is another popular choice for column construction, especially in commercial and industrial buildings. Steel columns provide high strength and rigidity, allowing them to support large loads and resist lateral forces. They can be fabricated into different shapes and sizes, making them versatile and adaptable to various architectural designs.
- Wood: Wood columns, also known as timber columns, are commonly used in residential and low-rise buildings. Wood offers a natural and warm aesthetic appeal, making it suitable for traditional and rustic designs. Different types of wood, such as Douglas fir, pine, or cedar, can be used depending on the specific requirements of the project.
- Masonry: Masonry materials such as bricks, blocks, or stones can be used to construct masonry columns. These columns provide strength, durability, and a classic aesthetic appeal. They are often used in historical buildings or structures that require a traditional or timeless appearance.
- Composite Materials: Composite materials, such as fibreglass-reinforced polymer (FRP), carbon fibre-reinforced polymer (CFRP), or glass-reinforced plastic (GRP), are gaining popularity in column construction. These materials offer high strength-to-weight ratios, corrosion resistance, and design flexibility.
The selection of the material depends on various factors, including the structural requirements, architectural design, budget, durability requirements, and environmental conditions. It is crucial to consult with engineers, architects, and construction professionals to determine the most suitable material for the specific project.
Regardless of the material used, it is essential to ensure that proper construction techniques and quality control measures are followed to ensure the integrity and safety of the columns. Regular inspections, maintenance, and repair measures must also be implemented to extend the lifespan of the columns and maintain their structural stability.
Read more: How To Install Porch Columns
Structural Design of Columns
The structural design of columns in building construction is a critical process that involves careful consideration of various factors to ensure the columns can adequately support the loads and withstand external forces. Here are some key aspects of the structural design of columns:
Load Analysis: Engineers analyze the loads that the columns will need to support, including dead loads (the weight of the structure itself), live loads (loads imposed by occupants and furnishings), and other potential loads such as wind or seismic forces. This analysis helps determine the required strength and size of the columns.
Column Sizing: The size of the column is determined based on the load analysis and the material properties. It is essential to choose a size that can handle the anticipated loads and maintain an adequate safety margin.
Column Spacing: The spacing between columns is determined by several factors, including the intended use of the space, the loads to be supported, and architectural considerations. Too wide spacing may lead to excessive deflection and bending, while too narrow spacing may limit the functionality of the space.
Design Codes and Standards: The design of columns must comply with relevant building codes and standards to ensure safety and structural integrity. These codes provide guidelines for factors such as column sizing, reinforcement requirements, and load combinations.
Reinforcement Design: In reinforced concrete columns, the design includes determining the required amount and arrangement of steel reinforcement. This reinforcement helps enhance the tensile strength of the column and prevent premature failure due to cracking or bending.
Analysis of Axial and Lateral Loads: Engineers analyze the column’s ability to carry both axial loads (vertical loads) and lateral loads (sideways forces). This analysis considers factors such as the column’s slenderness ratio, buckling behavior, and interaction with other structural elements.
Consideration of Building Movement: Buildings are subject to various forms of movement, including thermal expansion, soil settlement, and seismic activity. The structural design must consider these factors to ensure the columns can accommodate such movements without compromising the overall stability and safety of the structure.
Advanced Structural Analysis: For complex structures or unique design requirements, advanced structural analysis techniques, such as finite element analysis (FEA), may be employed to evaluate the behavior of the columns under different loading conditions.
Overall, the structural design of columns requires a thorough understanding of the building’s loads, material properties, design codes, and construction techniques. It is essential to engage experienced structural engineers who can apply sound engineering principles and practices to ensure the columns meet the necessary strength and stability requirements and contribute to the overall success of the building construction.
A column in construction is a vertical structural element that supports the weight of the building above it. It is typically made of concrete, steel, or wood and must be designed to withstand the load it will bear.
Column Reinforcement and Reinforcing Techniques
In building construction, reinforcing columns with additional materials and techniques is often necessary to enhance their strength, durability, and load-bearing capacity. Reinforcement helps prevent premature failure, improves resistance to bending and cracking, and ensures the long-term stability of the column. Here are some common column reinforcement techniques:
Steel Reinforcement: One of the most common methods of reinforcement is the use of steel bars or mesh. These reinforcements provide tensile strength to the column and help resist bending and cracking. Steel reinforcement is typically placed in the vertical and horizontal directions, forming a cage-like structure within the column. The size, spacing, and arrangement of the reinforcement depend on the structural design and load requirements.
Column Jacketing: Column jacketing is the process of adding an additional layer of material around the existing column to increase its strength and stiffness. This technique is often used to strengthen concrete columns that are subjected to increased loads or have deteriorated over time. The jacketing material can be reinforced concrete, steel plates, or fiber-reinforced polymer (FRP) composites.
Carbon Fiber Reinforcement: Carbon fiber reinforcement is a relatively new technique used to strengthen columns, especially those with limited space or access. Carbon fiber sheets or strips are bonded to the surface of the column, providing high strength and stiffness. This method is lightweight, requires minimal disruption to the existing structure, and offers excellent resistance against corrosion.
Grouting and Injection: Grouting and injection techniques involve injecting a specific material, such as epoxy resin or grout, into the hollow spaces or voids within the column. This process helps fill any cracks, strengthen the column, and improve its load-carrying capacity. Grouting and injection can also be used to repair columns that have suffered from deterioration or damage.
Reinforced Concrete Encasement: In this technique, an additional layer of reinforced concrete is added around the existing column to increase its strength and stiffness. The encasement improves the load-bearing capacity and enhances the column’s resistance to bending and shear forces. This method is commonly used in column retrofits and structural upgrades.
Fiber-Reinforced Polymer (FRP) Wrapping: FRP wrapping involves applying fiber-reinforced polymer sheets or fabric around the column. The FRP material is bonded to the surface using epoxy resin. This technique provides enhanced strength, stiffness, and corrosion resistance to the column. FRP wrapping is commonly used for seismic retrofitting and repair of columns.
Post-Tensioning: Post-tensioning is a technique where high-strength steel tendons are inserted inside the column and then tensioned. The tensioning process compresses the column, increasing its load-carrying capacity. Post-tensioning is commonly used in high-rise buildings and structures that require longer column spans and higher load capacities.
The choice of the reinforcement technique depends on various factors, including the condition of the column, design requirements, budget, and available resources. Experienced structural engineers and construction professionals can assess the specific needs of the project and recommend the most suitable reinforcement technique to ensure the column’s integrity and performance.
Column Installation Process
The installation of columns in building construction is a crucial phase that requires careful planning and precise execution. The following steps outline the general process for column installation:
1. Site Preparation: Before column installation, the site needs to be prepared, which includes clearing the area, leveling the ground, and ensuring the foundation is ready to receive the columns.
2. Column Placement and Alignment: The columns are positioned according to the architectural and structural design plans. Builders use a level and plumb bob to ensure the columns are aligned vertically and horizontally.
3. Securement to the Foundation: Once the columns are properly aligned, they are secured to the foundation. This process may involve using anchor bolts, dowels, or other fastening methods to ensure a strong connection between the columns and the foundation.
4. Grouting and Leveling: If needed, the space between the column and the foundation is filled with grout to provide additional stability and support. This helps distribute the load from the column to the surrounding foundation material. Builders also check and adjust the column elevation to ensure it is level with other columns and properly aligned in the vertical direction.
5. Beam Placement: After the columns are secured, horizontal beams are placed on top of the columns to provide additional support and distribute the load to other parts of the structure.
6. Reinforcement and Connections: If required, reinforcement bars or mesh are installed within the columns to enhance their strength and load-carrying capacity. Connections between the columns and beams are also carefully made to ensure a strong and secure structural connection.
7. Inspection and Quality Control: Throughout the installation process, regular inspections are conducted to ensure that the columns are installed correctly and according to the approved plans and specifications. Quality control measures are implemented to verify the structural integrity and safety of the installed columns.
8. Finishing and Protection: Finally, after the installation is complete, any necessary finishing touches are applied to the columns, such as painting, coating, or cladding, to enhance their appearance and protect them from corrosion or weathering.
It’s important to note that the specific process for column installation may vary depending on the project’s unique requirements, building design, and construction methods. Contractors and construction professionals should follow the approved plans and adhere to industry best practices to ensure the successful installation of columns.
Common Issues and Problems with Columns
While columns are essential components of building construction, they can encounter various issues and problems that need to be addressed for the structure’s safety and longevity. Here are some common issues that can arise with columns:
1. Cracking: Cracks can develop in columns due to a variety of reasons, including shrinkage, settlement, inadequate reinforcement, or excessive loads. Cracks can compromise the structural integrity of the column and may indicate underlying issues that need attention.
2. Corrosion: Columns made of steel or reinforced with steel bars are susceptible to corrosion, especially in humid or marine environments. Corrosion weakens the steel and reduces its load-bearing capacity. Regular inspection and appropriate protective coatings are crucial to prevent or mitigate corrosion damage.
3. Settlement: Columns may experience settlement over time due to inadequate soil compaction or changes in the soil conditions. Settlement can lead to structural imbalances, uneven load distribution, and cracking in the column. Proper soil preparation and adequate foundation design are necessary to minimize settlement issues.
4. Overload: Columns can be subjected to excessive loads beyond their designed capacity due to poor planning, remodeling or renovation works, or improper use of the structure. Overloading can cause the column to deform, bend, or fail, compromising the overall structural stability.
5. Insufficient Reinforcement: Inadequate reinforcement in columns can lead to reduced load-carrying capacity and increased vulnerability to cracking or failure. It is crucial to ensure that columns are properly designed and reinforced according to the structural requirements and codes.
6. Design Errors: Incorrect calculations, inadequate design considerations, or errors in the architectural and structural plans can lead to column issues. Design errors can affect the stability, strength, and performance of the columns, requiring corrective measures to be taken during construction or later stages.
7. Fire Damage: Fire can severely damage columns, particularly those made of steel or unprotected concrete. High temperatures can compromise the strength and integrity of the column, leading to collapse or structural failure. Proper fire protection measures, such as fire-resistant coatings or encasement, are necessary for columns in fire-prone environments.
8. Poor Construction Practices: Inadequate construction practices, including improper curing, inadequate formwork, or inadequate quality control, can result in column defects and performance issues. Following proper construction techniques and adhering to quality control measures are crucial to avoid such problems.
It is vital to identify and address these column issues promptly to prevent further damage and ensure the safety and structural integrity of the building. Regular inspections, maintenance, and repairs should be implemented to detect and resolve problems early on, minimizing potential risks to the structure.
Read more: Where To Buy Porch Columns
Maintenance and Repair of Columns
Maintaining and repairing columns is essential for ensuring their longevity, structural integrity, and overall safety of the building. Proper maintenance practices can help detect and address issues early on, preventing further damage and expensive repairs. Here are some key considerations for maintaining and repairing columns:
Regular Inspections: Regular inspections of columns should be conducted by qualified professionals to assess their condition. Visual inspections can identify signs of cracking, corrosion, settlement, or other forms of damage. Non-destructive testing methods, such as ultrasonic testing or ground-penetrating radar, can be used to detect hidden defects.
Cleaning and Coating: Cleaning columns helps remove dirt, debris, and potentially corrosive substances that can damage the surface over time. Depending on the material, appropriate cleaning methods should be used to avoid further damage. Applying protective coatings can help prevent corrosion and enhance the long-term durability of the columns.
Corrosion Control: Columns made of steel or reinforced with steel are susceptible to corrosion. It is crucial to implement corrosion control measures, such as regular application of anti-corrosion coatings or cathodic protection, to protect the steel reinforcement and extend the service life of the columns.
Crack Repair: In cases where cracks are identified, prompt repair is necessary to prevent their propagation and worsening. The repair method will depend on the type and severity of the crack. Epoxy injections, crack stitching, or carbon fiber wrapping techniques are commonly used to repair cracks in columns, restoring their structural integrity.
Reinforcement Rehabilitation: Columns that have experienced a loss of load-carrying capacity or significant structural deterioration may require reinforcement rehabilitation. This can involve adding additional reinforcement, applying jacketing materials, or using carbon fiber wrapping techniques, depending on the specific requirements.
Foundation Stabilization: If settlement or movement of the foundation is affecting the columns, it is crucial to address these issues to prevent further damage. Foundation stabilization techniques, such as underpinning or soil stabilization, should be implemented to ensure a stable base for the columns.
Fire Protection: Fire protection measures should be in place to safeguard columns in case of fire. This can include the use of fire-resistant coatings, encasement with fire-rated materials, or the installation of automatic sprinkler systems in the vicinity of the columns.
Professional Expertise: It is important to engage qualified professionals, such as structural engineers and specialized contractors, for detailed inspections and repair work. They have the expertise to assess the condition of the columns, recommend appropriate repair solutions, and ensure the work is conducted in accordance with industry standards and best practices.
Regular maintenance, timely repairs, and periodic assessments of columns are essential to preserve their structural integrity and ensure the safety and longevity of the building. Proactive measures and a comprehensive maintenance plan can help mitigate potential issues, minimize disruptions, and prolong the life of the columns.
Conclusion
Columns are integral components of building construction, providing essential support, stability, and load-bearing capacity to structures. Understanding the definition, importance, types, materials, structural design, reinforcement techniques, and maintenance of columns is crucial for architects, engineers, builders, and building owners alike.
Columns serve as the backbone of a building, distributing loads from upper floors to the foundation and resisting lateral forces such as wind and seismic loads. Their strategic placement and proper design ensure the overall stability and safety of the structure.
Various materials can be used for column construction, including concrete, steel, wood, masonry, and composite materials. The choice of material depends on factors such as structural requirements, architectural design, and budget considerations.
The structural design of columns involves load analysis, sizing, reinforcement design, and considerations of factors like axial and lateral loads, building movement, and design codes. Proper reinforcement techniques, such as steel reinforcement, carbon fiber wrapping, and grouting, can enhance the strength and durability of columns.
The installation process of columns requires careful planning, alignment, securement to the foundation, and quality control measures. Common issues like cracking, corrosion, settlement, and design errors can affect column performance, and prompt attention and resolution are necessary to mitigate risks.
Maintenance and repair practices play a crucial role in ensuring the longevity of columns. Regular inspections, cleaning, corrosion control, crack repairs, reinforcement rehabilitation, and effective fire protection measures are essential to maintain the structural integrity and safety of the columns.
In conclusion, columns are vital structural elements in building construction. Their proper design, material selection, installation, and maintenance are essential for the durability, stability, and safety of the structure. By understanding and giving due attention to these aspects, professionals in the construction industry can ensure the success of their projects and create buildings that stand the test of time.
Frequently Asked Questions about What Is A Column In Construction
Was this page helpful?
At Storables.com, we guarantee accurate and reliable information. Our content, validated by Expert Board Contributors, is crafted following stringent Editorial Policies. We're committed to providing you with well-researched, expert-backed insights for all your informational needs.
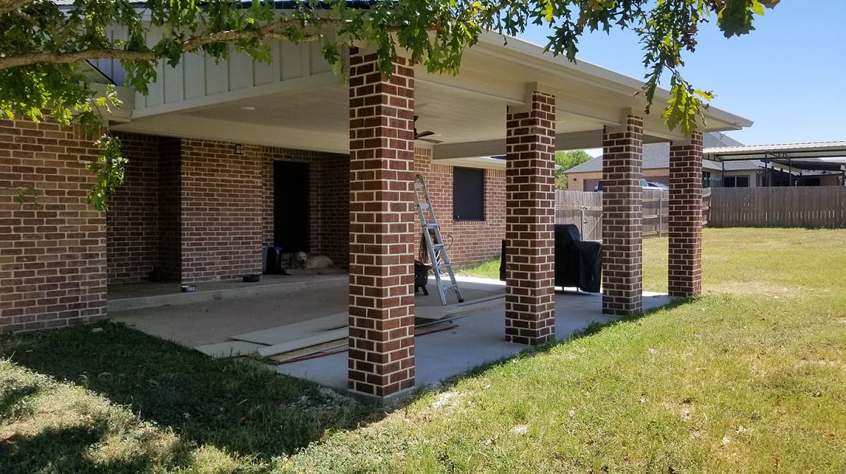
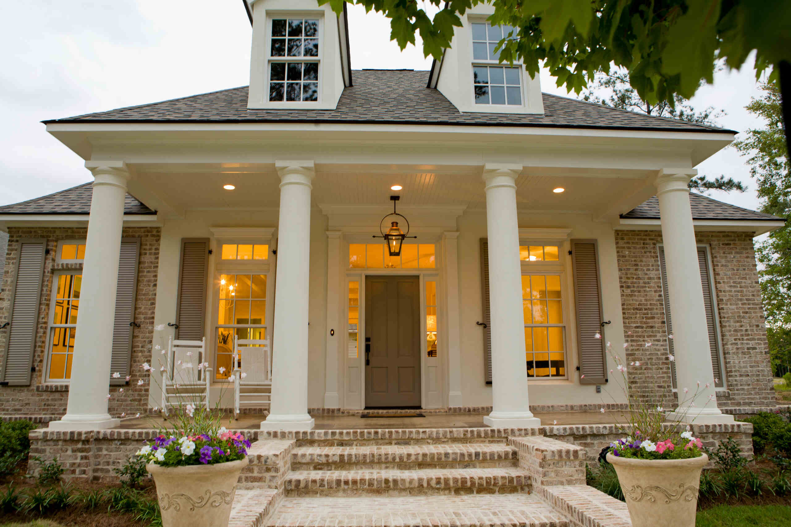
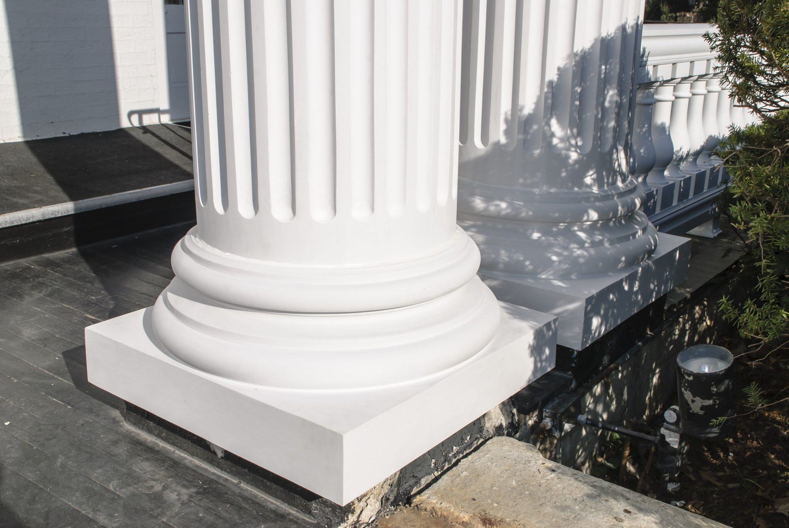
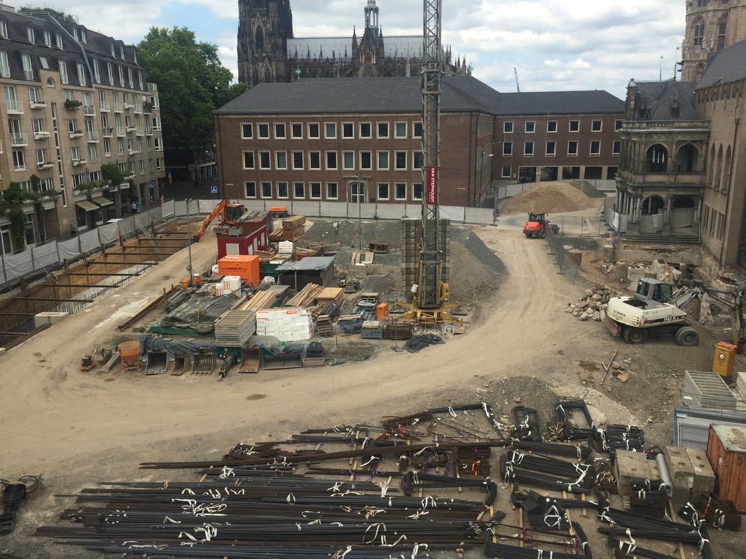


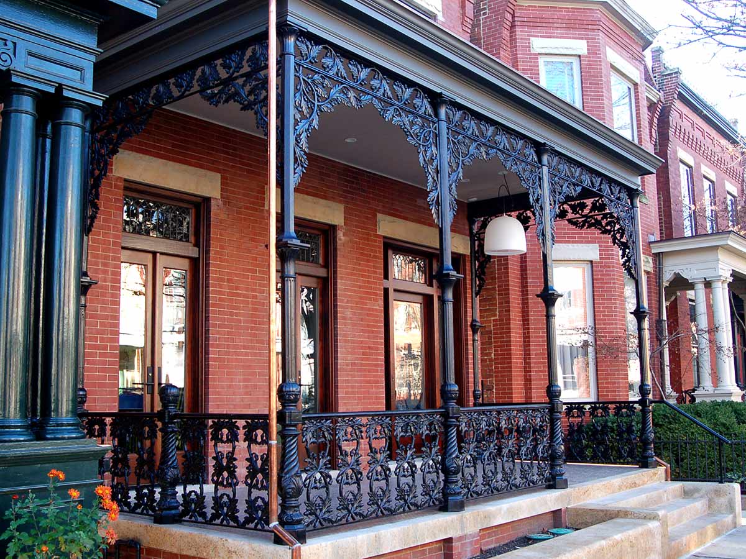
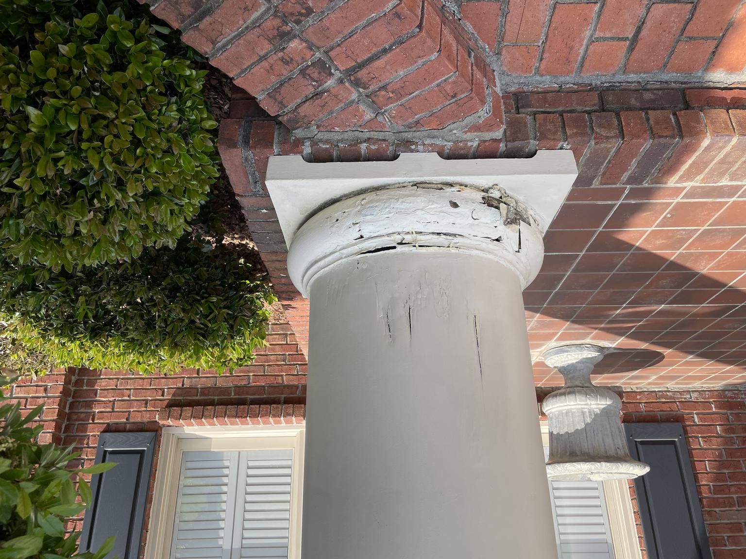

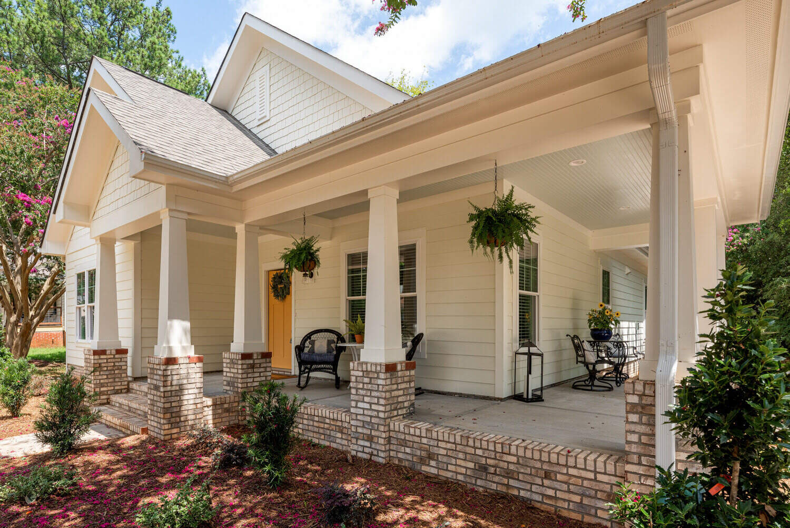
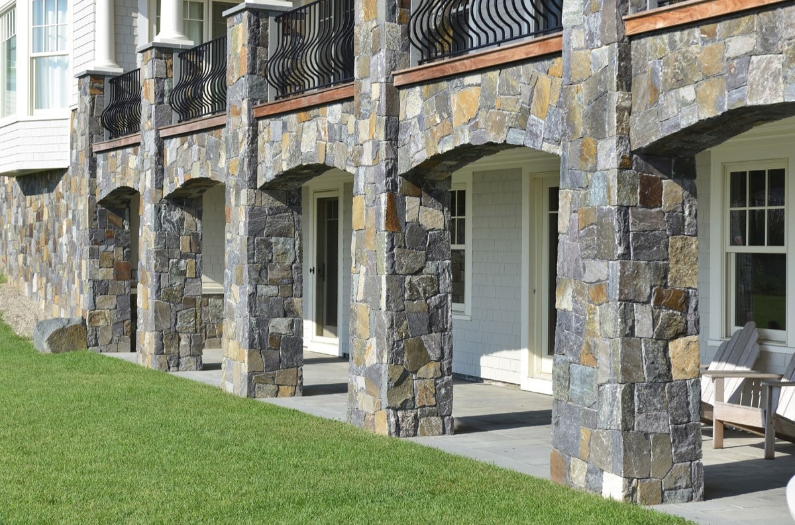

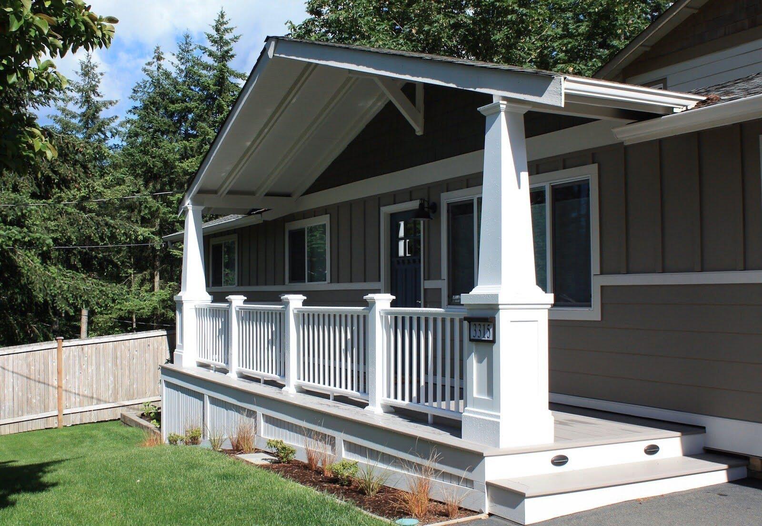

0 thoughts on “What Is A Column In Construction”