Home>Gardening & Outdoor>Outdoor Structures>How To Add A Bathroom To A Shed
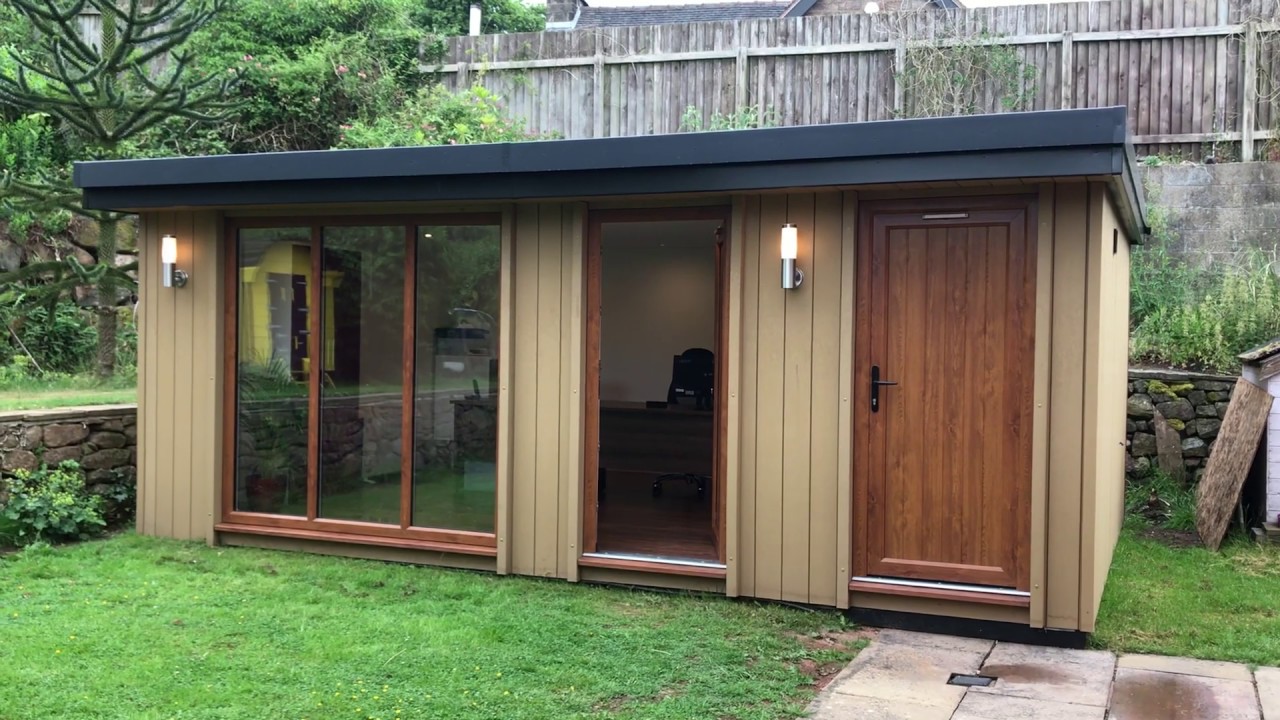

Outdoor Structures
How To Add A Bathroom To A Shed
Modified: May 6, 2024
Learn how to add a bathroom to your shed and create a functional outdoor structure with our step-by-step guide. Upgrade your shed with ease!
(Many of the links in this article redirect to a specific reviewed product. Your purchase of these products through affiliate links helps to generate commission for Storables.com, at no extra cost. Learn more)
Introduction
Adding a bathroom to a shed can significantly enhance its functionality and convenience. Whether you plan to use the shed as a workspace, a guest house, or a recreational area, having a bathroom can make it more versatile and comfortable. In this comprehensive guide, we will explore the step-by-step process of adding a bathroom to a shed, covering everything from assessing the space and planning the design to obtaining permits and completing the construction. By the end of this article, you will have a clear understanding of the essential considerations and practical steps involved in this rewarding project.
Key Takeaways:
- Adding a bathroom to a shed requires careful planning, including assessing the space, obtaining permits, and integrating plumbing and electrical systems. This project can enhance the shed’s functionality and value.
- The process of adding a bathroom to a shed involves thoughtful design, attention to detail during construction, and the incorporation of finishing touches. It’s a rewarding project that can create a versatile and comfortable space.
Read more: How To Add Onto A Shed
Assessing the Space
Before embarking on the project of adding a bathroom to a shed, it’s crucial to carefully assess the available space. Consider the shed’s size and layout, as well as its proximity to existing water and electrical sources. Ideally, the space should be large enough to accommodate the bathroom fixtures while allowing for comfortable movement within the area. Additionally, evaluate the structural integrity of the shed to ensure that it can support the weight of the bathroom fixtures and withstand the installation of plumbing and electrical systems.
Furthermore, assess the accessibility of the shed in relation to the main property. If the shed is located a considerable distance from the main water and electrical sources, you may need to plan for trenching to connect the shed to these essential utilities. This assessment phase is also an opportune time to consider the aesthetic and functional aspects of the bathroom, such as the placement of windows for natural light and ventilation, as well as the overall flow and design of the space.
By thoroughly evaluating the space, you can make informed decisions regarding the design and feasibility of adding a bathroom to your shed. This initial step sets the foundation for a well-executed and functional addition that seamlessly integrates with the existing structure.
Planning and Design
Once you have assessed the space, the next crucial step in adding a bathroom to a shed is meticulous planning and thoughtful design. Begin by creating a detailed floor plan that outlines the placement of the bathroom fixtures, including the toilet, sink, shower or bathtub, and any additional storage or amenities. Consider the most efficient and space-saving layout that ensures optimal functionality within the confines of the shed.
During the planning phase, take into account the plumbing and electrical requirements for the bathroom. If the shed is not already equipped with these utilities, you will need to devise a strategy for their installation. This may involve consulting with a professional plumber and electrician to determine the most practical and code-compliant approach for integrating these essential systems into the shed.
When designing the bathroom, prioritize efficiency and practicality without compromising on aesthetics. Choose fixtures and materials that are suitable for the size and style of the space, ensuring that they harmonize with the overall design of the shed. Additionally, consider incorporating elements that maximize space utilization, such as wall-mounted vanities, compact toilets, and space-efficient storage solutions.
Furthermore, factor in proper ventilation and lighting to create a comfortable and inviting bathroom environment. Adequate ventilation, whether through a window or a ventilation fan, is essential for moisture control and air circulation. Strategically placed lighting can enhance the functionality and ambiance of the space, contributing to a well-lit and visually appealing bathroom.
By meticulously planning and designing the bathroom, you can establish a clear roadmap for the construction phase while ensuring that the end result aligns with your vision for a functional, stylish, and well-appointed addition to your shed.
Obtaining Permits
Before proceeding with the construction of a bathroom in your shed, it is imperative to navigate the regulatory landscape by obtaining the necessary permits. Building codes and regulations vary by location, and adding a bathroom to a structure often requires official approval to ensure compliance with safety and sanitation standards.
Start by researching the specific building codes and permit requirements in your area. This may involve contacting your local building department or relevant authorities to inquire about the permits needed for the addition of a bathroom to an existing shed. Familiarize yourself with the documentation and specifications required for the permit application process, and be prepared to provide detailed plans and descriptions of the proposed bathroom construction.
When preparing the permit application, ensure that your plans align with the applicable building codes, zoning regulations, and health and safety standards. This may involve working with a professional architect or contractor to create comprehensive and compliant construction plans that meet the regulatory criteria. Be mindful of any restrictions related to the size, location, and structural modifications allowed for accessory structures such as sheds.
Once you have compiled the necessary documentation and plans, submit your permit application to the designated authorities and await approval before commencing construction. It is essential to adhere to the established procedures and timelines for permit processing, as proceeding without the required permits can result in legal repercussions and the potential need for costly alterations or removal of the unauthorized construction.
By diligently navigating the permit acquisition process, you can ensure that your project meets the legal and safety standards set forth by local regulations. Securing the appropriate permits not only facilitates a smooth and compliant construction process but also provides the assurance that your newly added shed bathroom meets the requisite standards for habitability and structural integrity.
Consider the shed’s proximity to water and sewage lines. If it’s far, you may need to install a septic system or connect to the main house. Also, ensure proper ventilation and waterproofing to prevent mold and moisture issues.
Building the Bathroom
With the necessary permits in hand, you can proceed to the exciting phase of physically constructing the bathroom within your shed. This stage involves executing the plans and designs that were meticulously crafted during the earlier phases of assessment and planning. Whether you choose to tackle the construction yourself or enlist the expertise of a contractor, attention to detail and adherence to the approved plans are paramount.
Begin by preparing the shed for the addition of the bathroom fixtures. This may involve making structural modifications to accommodate the plumbing, electrical wiring, and any necessary reinforcements to support the weight of the fixtures. If the shed lacks a foundation or a suitable flooring material for wet areas, consider installing a sturdy and water-resistant base to support the bathroom elements.
Once the structural preparations are complete, proceed with the installation of the bathroom fixtures according to the predetermined layout. This typically includes positioning the toilet, sink, shower or bathtub, and any additional storage or accessories. Carefully follow the manufacturer’s instructions and industry best practices to ensure the proper placement and secure installation of each fixture.
Simultaneously, if the shed does not already have plumbing and electrical connections, this is the stage where these essential systems are integrated. A licensed plumber and electrician should be consulted to carry out the installation of water supply lines, drainage, and electrical wiring, ensuring that all work complies with building codes and safety standards.
Throughout the construction process, maintain a keen eye on quality and precision, addressing any unforeseen challenges with adaptability and expertise. Attention to detail during the construction phase is crucial for achieving a well-crafted and functional shed bathroom that meets your specific requirements and exceeds industry standards.
As the construction phase nears completion, take the time to inspect the workmanship and ensure that all elements of the bathroom are seamlessly integrated into the shed’s existing structure. By approaching the construction phase with diligence and a commitment to excellence, you can look forward to enjoying a well-built and purposeful bathroom within your shed.
Read more: How To Add Onto An Existing Shed
Installing Plumbing and Electrical
Integrating plumbing and electrical systems into the shed to facilitate the functioning of the newly added bathroom is a critical aspect of the project. Proper installation of these essential utilities ensures the functionality, safety, and convenience of the bathroom, requiring meticulous planning and adherence to industry standards.
When incorporating plumbing into the shed for the bathroom, it is essential to assess the existing water supply and drainage systems. If the shed is not in close proximity to these utilities, trenching may be necessary to connect the bathroom to the main water supply and sewer lines. This process should be carried out in accordance with local codes and regulations, and it may involve the expertise of a licensed plumber to ensure the proper installation of pipes, fixtures, and drainage components.
Additionally, the installation of electrical wiring and fixtures within the shed requires careful consideration of safety and functionality. Consult with a qualified electrician to devise a comprehensive electrical plan that accounts for the specific requirements of the bathroom, including lighting, outlets, and any specialized electrical needs such as ventilation fans or heating elements.
Throughout the installation of plumbing and electrical systems, prioritize safety and compliance with building codes. Ensure that all work is carried out by licensed professionals and that the materials and methods employed adhere to industry standards. This may involve obtaining the necessary permits and inspections to verify the proper installation of plumbing and electrical components, providing peace of mind and assurance that the systems are safe and code-compliant.
By integrating plumbing and electrical systems with precision and attention to detail, you can effectively equip the shed with the essential utilities required for a fully functional and modern bathroom. This phase of the project lays the groundwork for the seamless operation of the bathroom while upholding the highest standards of safety and quality.
Finishing Touches
As the construction and installation of fixtures near completion, attention turns to the finishing touches that will elevate the functionality and aesthetics of the newly added bathroom within the shed. These final details contribute to the overall appeal and usability of the space, creating a well-appointed and inviting environment.
One of the key finishing touches is the selection and installation of suitable flooring for the bathroom. Opt for a flooring material that is durable, water-resistant, and complements the design aesthetic of the shed. Common choices include ceramic or porcelain tiles, luxury vinyl planks, or other moisture-resistant flooring options that withstand the demands of a bathroom environment.
Consider the walls and ceilings of the bathroom, ensuring that they are appropriately finished and protected against moisture. Waterproof paint or moisture-resistant wall coverings may be applied to safeguard the surfaces from the effects of humidity and moisture accumulation. Additionally, attention to the details of trim, moldings, and transitions between different materials can enhance the overall visual appeal and cohesiveness of the space.
Lighting and ventilation are integral components of the finishing touches, contributing to the comfort and functionality of the bathroom. Install adequate lighting fixtures to illuminate the space effectively, taking into account task lighting for grooming areas and ambient lighting for overall illumination. Similarly, ensure that the bathroom is equipped with proper ventilation, either through a window or a ventilation fan, to mitigate moisture and maintain air quality.
Lastly, consider the addition of accessories and amenities that enhance the usability and comfort of the bathroom. This may include towel bars, robe hooks, shelving, and other storage solutions that optimize the organization and convenience of the space. Thoughtful placement of mirrors, artwork, and decorative elements can further personalize and elevate the visual appeal of the bathroom.
By attending to these finishing touches with care and consideration, you can transform the newly added bathroom into a well-appointed and functional extension of the shed. These details contribute to the overall ambiance and usability of the space, ensuring that it meets your practical needs while reflecting your desired aesthetic and style.
Conclusion
Adding a bathroom to a shed presents a rewarding opportunity to expand the functionality and versatility of this outdoor structure. Throughout the process, careful assessment, meticulous planning, and adherence to regulatory requirements are essential for a successful outcome. By embarking on this project, you have the potential to create a convenient and comfortable space that aligns with your specific needs and enhances the overall utility of the shed.
From the initial assessment of the space to the acquisition of permits, the construction of the bathroom, and the thoughtful incorporation of plumbing, electrical, and finishing details, each phase contributes to the realization of a well-designed and fully functional bathroom within the shed. The careful consideration of layout, materials, and utilities ensures that the new addition seamlessly integrates with the existing structure while meeting your practical and aesthetic preferences.
As you embark on this endeavor, consider seeking professional guidance and expertise when necessary, particularly for the installation of plumbing and electrical systems. Engaging qualified professionals can ensure that the work meets the requisite safety standards and regulatory compliance, providing peace of mind and long-term functionality.
Ultimately, the addition of a bathroom to your shed can enhance its value and utility, whether you intend to use the space as a private retreat, a guest accommodation, a home office, or a recreational area. The completed bathroom serves as a testament to your vision and creativity, offering a functional and inviting space that enriches your daily activities and expands the possibilities for utilizing the shed.
By approaching this project with careful planning, attention to detail, and a commitment to quality, you can transform your shed into a multifaceted and well-equipped space that meets your evolving needs and reflects your personal style and preferences.
Now that you've mastered adding a bathroom to your shed, why not dive deeper into self-made projects? Our next guide covers everything splendid about DIY projects, offering insights on how these endeavors not only enhance your living space but also bring out your creative flair. Whether you're looking to save money or simply enjoy the satisfaction of building something with your own hands, this article is perfect for you. Don't miss out on discovering how rewarding DIY projects can be!
Frequently Asked Questions about How To Add A Bathroom To A Shed
Was this page helpful?
At Storables.com, we guarantee accurate and reliable information. Our content, validated by Expert Board Contributors, is crafted following stringent Editorial Policies. We're committed to providing you with well-researched, expert-backed insights for all your informational needs.
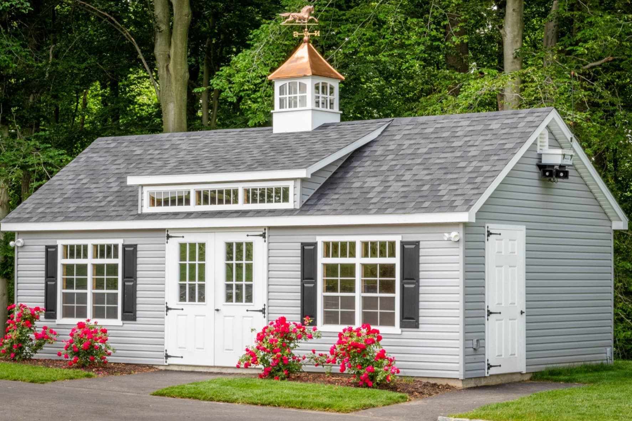
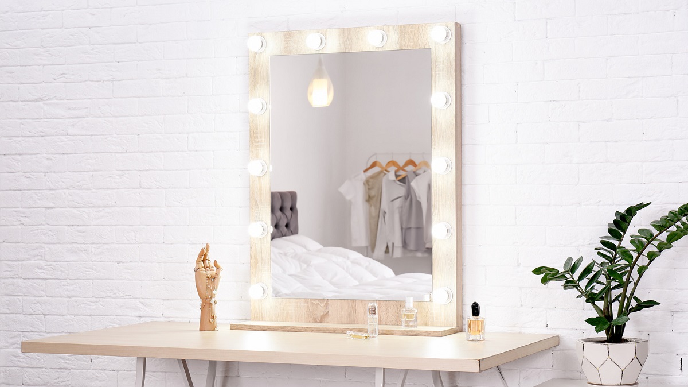
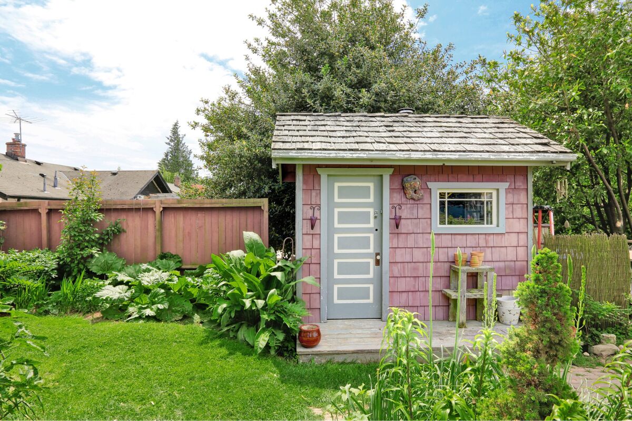
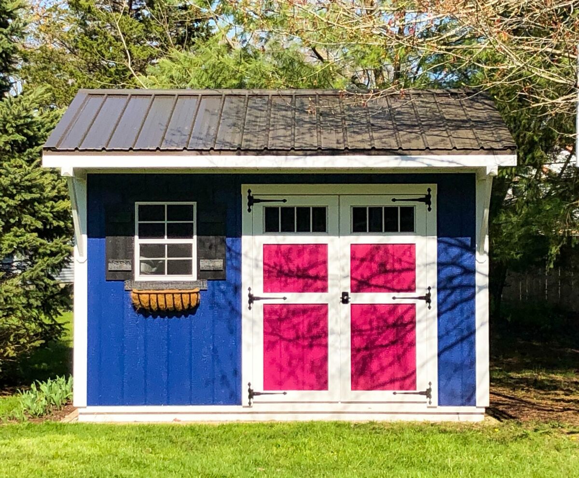
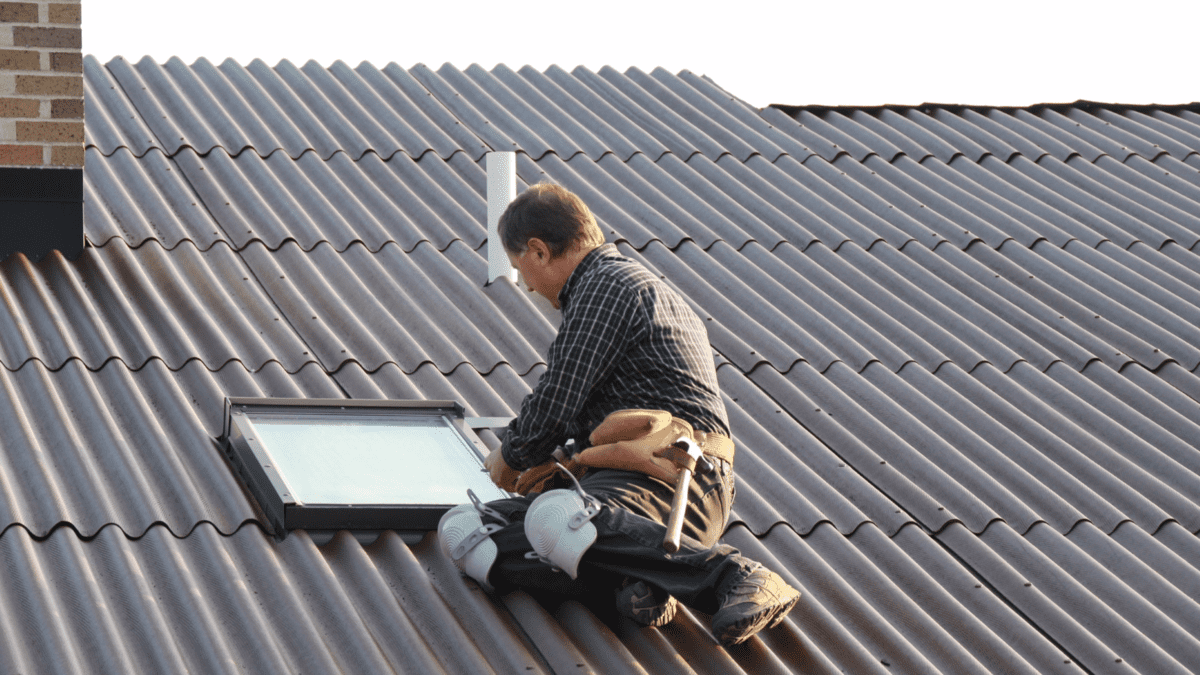
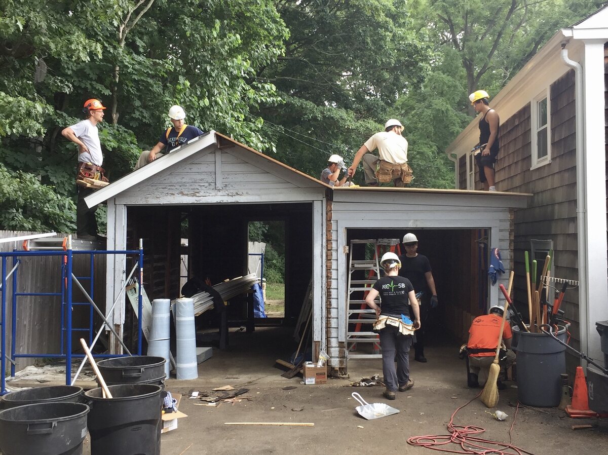
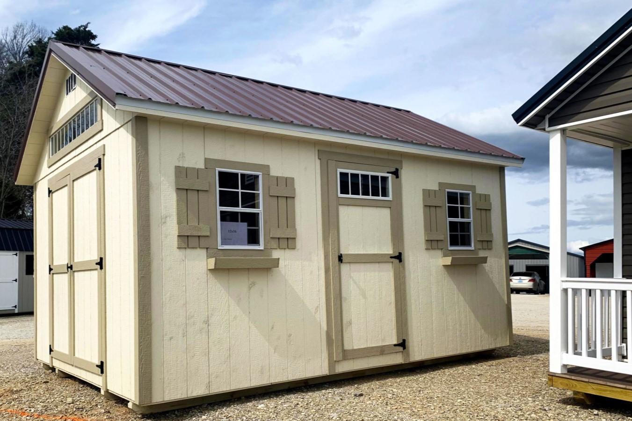
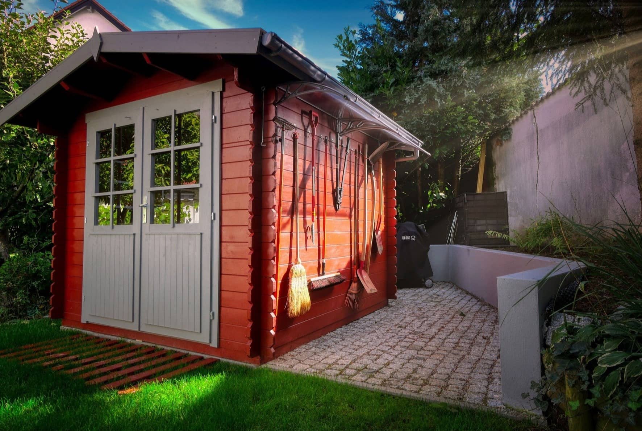
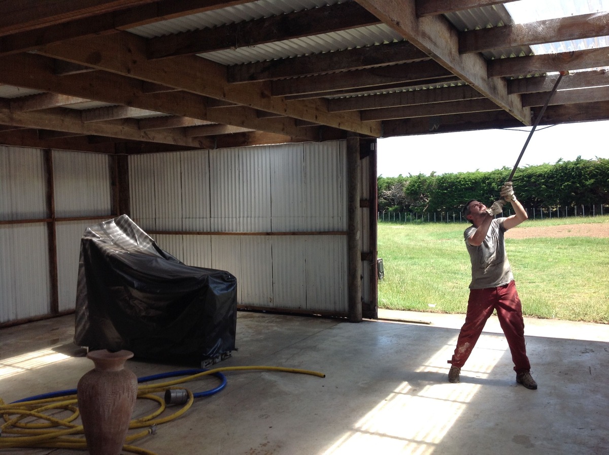
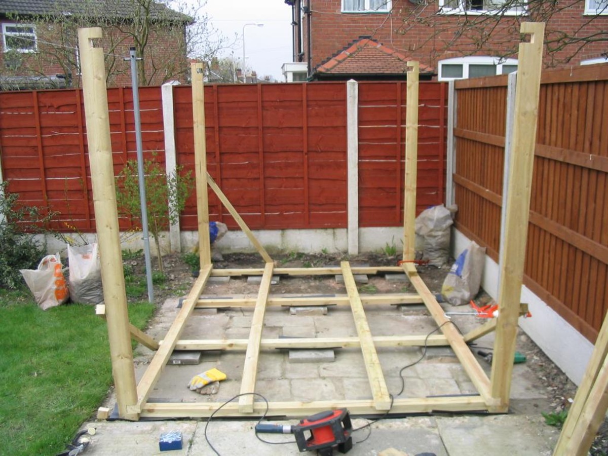
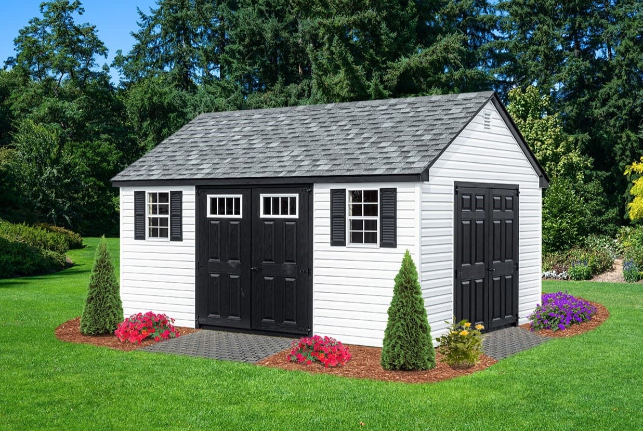
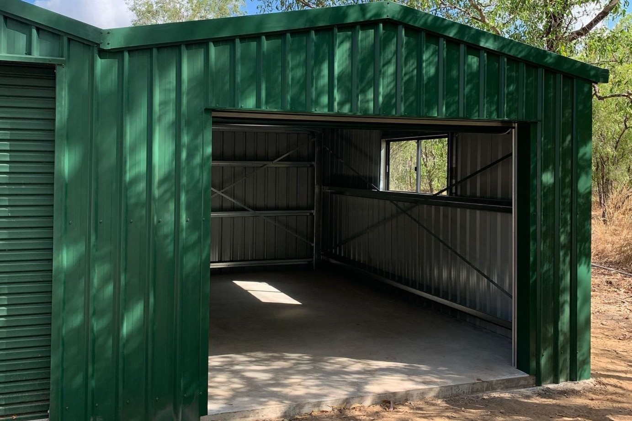
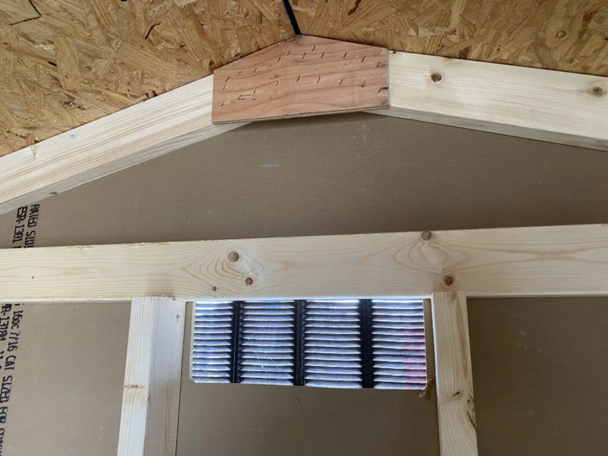
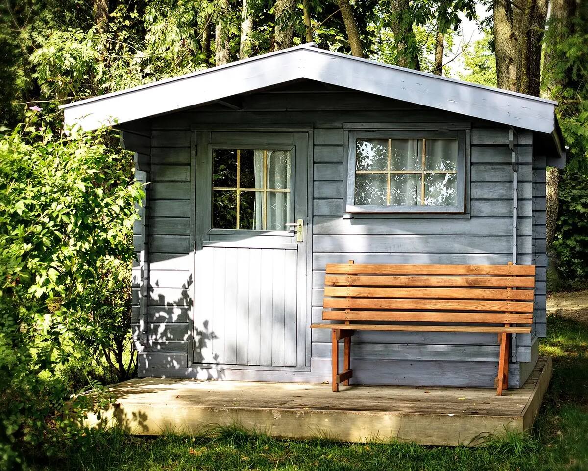

0 thoughts on “How To Add A Bathroom To A Shed”