Home>Renovation & DIY>Home Renovation Guides>How To Level A House With A Crawl Space
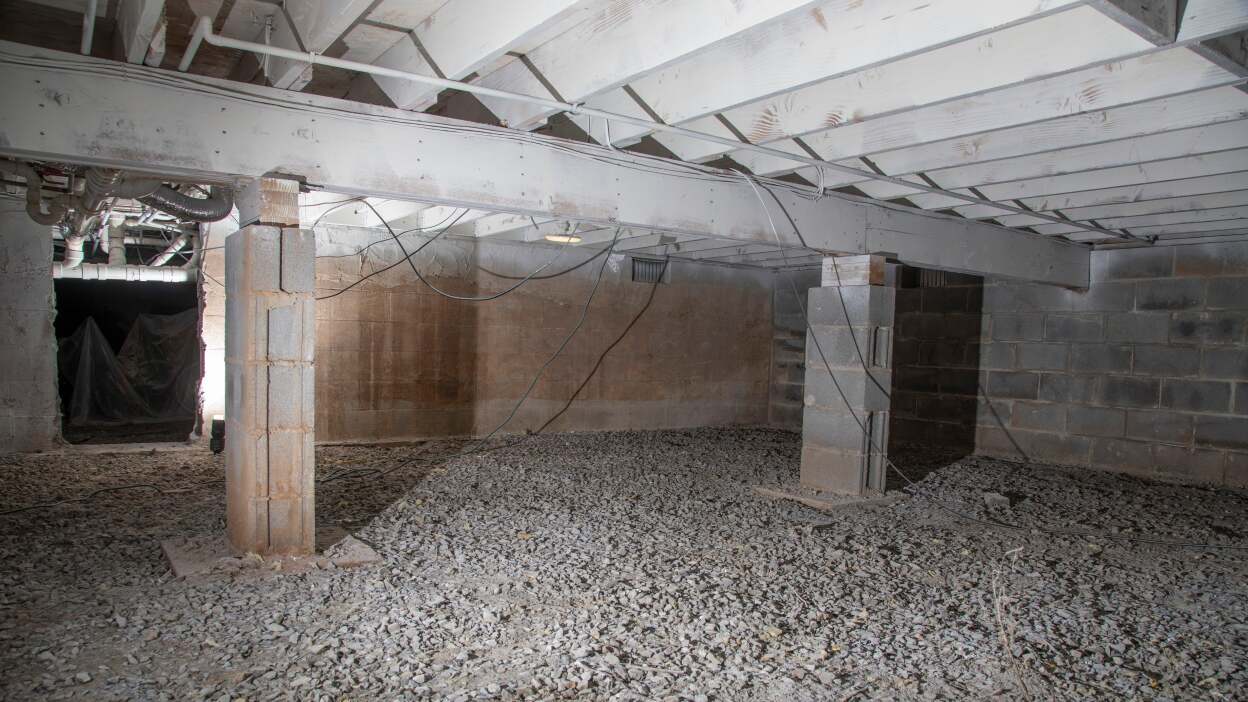

Home Renovation Guides
How To Level A House With A Crawl Space
Modified: February 18, 2024
Learn how to level a house with a crawl space in this comprehensive home renovation guide. Get expert tips and step-by-step instructions for a successful project.
(Many of the links in this article redirect to a specific reviewed product. Your purchase of these products through affiliate links helps to generate commission for Storables.com, at no extra cost. Learn more)
Introduction- Understanding the importance of leveling a house with a crawl space
Ensuring that a house with a crawl space is properly leveled is crucial for maintaining its structural integrity and overall safety. A level foundation is essential for preventing a wide range of potential issues, such as uneven floors, cracked walls, and misaligned doors and windows. When a house becomes unlevel, it can lead to significant structural damage over time, impacting the stability and value of the property.
Moreover, a properly leveled house with a crawl space provides a stable base for the entire structure, ensuring that weight is evenly distributed and reducing the risk of structural stress. This is particularly important for homes located in areas prone to soil movement, such as regions with expansive clay soils or areas susceptible to seismic activity. By addressing any unlevel conditions promptly, homeowners can mitigate the risk of more severe and costly problems in the future.
In addition to structural concerns, an unlevel house can also lead to aesthetic and functional issues. Uneven floors can make it challenging to install and maintain flooring materials, causing them to wear unevenly and potentially leading to tripping hazards. Misaligned doors and windows can affect their operation, leading to difficulties in opening and closing, as well as compromising the energy efficiency of the home.
Understanding the significance of maintaining a level foundation in a house with a crawl space is essential for homeowners to prioritize regular inspections and necessary maintenance. By addressing any signs of unlevel conditions promptly, homeowners can protect their investment and ensure the long-term stability and safety of their home.
Key Takeaways:
- Keeping a house with a crawl space level is crucial for preventing structural damage, uneven floors, and misaligned doors. Regular inspections and maintenance help protect the home’s stability and safety.
- After leveling a house with a crawl space, ongoing inspections and proactive maintenance are essential to prevent future foundation issues. Proper drainage, ventilation, and support beam care help maintain a stable foundation.
Read more: What Is A Crawl Space In A House
Assessing the Situation- Identifying signs of an unlevel house- Inspecting the crawl space for potential issues
Identifying signs of an unlevel house is the first step in addressing potential foundation issues. Several indicators can signal that a house with a crawl space may be experiencing unlevel conditions. One of the most noticeable signs is sloping or uneven floors. Homeowners may observe that floors appear to be slanted or feel uneven when walking across them. Additionally, cracks in the walls, especially near door frames and windows, can indicate that the house is not level. Doors and windows that no longer open or close properly are also common symptoms of an unlevel foundation.
Inspecting the crawl space is a critical part of assessing the situation. Homeowners or professionals should enter the crawl space to visually inspect the condition of the foundation and supporting structures. During the inspection, it is essential to look for any visible signs of damage, such as cracks in the foundation walls or uneven settling of support piers. Additionally, moisture or water accumulation in the crawl space can indicate drainage issues or potential soil movement, which can contribute to an unlevel foundation.
Furthermore, checking the condition of the support beams and floor joists is crucial. Any signs of sagging or damage to these structural elements can point to foundation settlement or inadequate support. It is also important to inspect the condition of the crawl space insulation and vapor barrier, as moisture-related issues can exacerbate foundation problems.
In some cases, homeowners may notice exterior signs of foundation issues, such as visible cracks in the exterior brick or siding, or gaps between the exterior walls and the foundation. These signs can further indicate the need for a comprehensive assessment of the crawl space and foundation.
By thoroughly assessing the signs of an unlevel house and inspecting the crawl space for potential issues, homeowners can gain valuable insights into the condition of their foundation. Identifying these indicators early on can help in determining the appropriate steps to address any unlevel conditions and prevent further structural damage. Regular inspections and proactive maintenance are essential for preserving the stability and safety of a house with a crawl space.
Preparing for Leveling- Gathering necessary tools and materials- Clearing the crawl space of any obstacles
Before embarking on the process of leveling a house with a crawl space, it is essential to gather the necessary tools and materials to ensure a smooth and efficient operation. Additionally, clearing the crawl space of any obstacles is crucial to create a safe and accessible work environment.
Gathering Necessary Tools and Materials
The first step in preparing for the leveling process is to gather the required tools and materials. Essential tools may include hydraulic jacks, shoring equipment, a carpenter's level, measuring tape, and safety gear such as gloves and protective eyewear. Hydraulic jacks are particularly important for providing the lifting force needed to raise and support the foundation during the leveling process. Shoring equipment, such as adjustable steel support columns, may also be necessary to provide additional structural support.
In addition to tools, the appropriate materials must be on hand to facilitate the leveling operation. This may include wooden or steel beams to provide temporary support for the structure, as well as shims and wedges to make precise adjustments during the leveling process. It is crucial to ensure that all materials are of high quality and capable of withstanding the weight and pressure involved in the leveling operation.
Clearing the Crawl Space of Any Obstacles
Once the necessary tools and materials have been assembled, the next step is to clear the crawl space of any obstacles that may impede the leveling process. This involves removing any debris, stored items, or obstructions that could hinder access to the foundation and support structures. Clearing the crawl space not only facilitates the movement of workers and equipment but also allows for a comprehensive assessment of the foundation and surrounding areas.
Moreover, ensuring that the crawl space is free of moisture and excess humidity is essential to prevent potential damage to the tools and materials, as well as to maintain a safe working environment. Addressing any moisture-related issues, such as water accumulation or inadequate ventilation, is crucial before commencing the leveling process to prevent further damage to the foundation and supporting structures.
By meticulously gathering the necessary tools and materials and clearing the crawl space of any obstacles, homeowners or professionals can set the stage for a successful and safe leveling operation. Adequate preparation is key to ensuring that the leveling process is carried out effectively and with the utmost attention to safety and precision.
Read more: How To Find A Crawl Space Under A House
Leveling Methods- Using hydraulic jacks- Installing additional support beams- Adjusting foundation piers
Leveling a house with a crawl space involves employing various methods to restore the foundation to a stable and even position. These methods typically include using hydraulic jacks, installing additional support beams, and adjusting foundation piers. Each approach plays a crucial role in addressing different aspects of foundation leveling, ensuring that the structure is properly supported and balanced.
Using Hydraulic Jacks
Hydraulic jacks are indispensable tools for lifting and supporting the weight of a house during the leveling process. These jacks utilize hydraulic pressure to exert a substantial amount of force, enabling them to raise sections of the foundation gradually. The process involves strategically placing the hydraulic jacks at key support points to lift and level the structure effectively. Careful attention is given to the rate of elevation and the distribution of pressure to ensure a controlled and uniform lift. This method allows for precise adjustments, enabling workers to gradually restore the foundation to its intended level position.
Installing Additional Support Beams
In some cases, installing additional support beams becomes necessary to reinforce the foundation and distribute the weight of the structure evenly. These beams are strategically positioned to provide supplementary support and stability, particularly in areas where the original support may have weakened or become inadequate. The installation of additional support beams is a proactive measure to prevent future settlement and ensure the long-term integrity of the foundation. By distributing the load more evenly, these beams contribute to maintaining the levelness of the house and mitigating the risk of uneven settling.
Adjusting Foundation Piers
Foundation piers, which are designed to support and stabilize the foundation, may require adjustments to restore the levelness of the house. This process involves carefully modifying the height or position of the piers to compensate for any uneven settling or structural shifts. By precisely adjusting the foundation piers, workers can address localized areas of settlement and ensure that the entire structure is uniformly supported. This method is particularly effective in addressing specific areas of the foundation that may have experienced differential settlement, allowing for targeted corrections to achieve overall levelness.
By employing these leveling methods, homeowners and professionals can effectively address foundation issues in houses with crawl spaces. Each method plays a crucial role in restoring the stability and levelness of the structure, ensuring that the foundation is adequately supported and balanced. It is important to approach the leveling process with precision and attention to detail, utilizing the appropriate methods to achieve a stable and level foundation.
Safety Considerations- Ensuring the safety of the structure and workers during the leveling process
Ensuring the safety of the structure and workers during the leveling process is paramount to the success and integrity of the operation. The nature of foundation leveling in a house with a crawl space presents inherent risks that must be carefully managed to prevent accidents, structural damage, and potential hazards. Implementing comprehensive safety measures and protocols is essential to safeguard both the workers and the property throughout the leveling process.
One of the primary safety considerations during the leveling process is the structural stability of the house. As the foundation is being adjusted and supported, there is a risk of structural stress and potential movement. It is crucial to assess the structural integrity of the house before and during the leveling operation to identify any vulnerabilities that may compromise its stability. This may involve conducting a thorough inspection of the foundation, support beams, and load-bearing elements to ensure that they can withstand the lifting and leveling forces without incurring damage.
Furthermore, the use of heavy equipment and tools, such as hydraulic jacks and support beams, necessitates strict adherence to safety protocols. Proper training and certification for workers operating the equipment are essential to prevent accidents and ensure that the leveling process is carried out with precision and caution. Additionally, the implementation of safety barriers and warning signs around the work area helps to prevent unauthorized access and minimize the risk of injury to workers and bystanders.
Maintaining a clear and organized work environment within the crawl space is critical for ensuring the safety of workers. This involves removing any potential tripping hazards, ensuring adequate lighting, and implementing proper ventilation to mitigate the risk of exposure to hazardous fumes or airborne particles. Workers should also be equipped with personal protective equipment, including gloves, safety goggles, and respiratory protection, to safeguard against potential hazards associated with the crawl space environment.
Moreover, regular communication and coordination among the workers are essential to ensure that the leveling process is carried out safely and efficiently. Clear protocols for signaling and communication help to prevent misunderstandings and minimize the risk of accidents during critical operations, such as lifting and adjusting support structures.
In addition to these measures, having a comprehensive emergency response plan in place is crucial to address unforeseen incidents or structural complications during the leveling process. This includes identifying emergency exits, establishing communication channels for immediate assistance, and providing training on emergency procedures to all workers involved in the operation.
By prioritizing safety considerations and implementing robust safety measures, homeowners and professionals can ensure the protection of both the structure and the workers during the leveling process. Proactive safety management not only minimizes the risk of accidents and structural damage but also contributes to a smooth and successful leveling operation, ultimately preserving the long-term stability and integrity of the house with a crawl space.
After Leveling- Inspecting the house for any remaining issues- Maintaining the level of the house in the future
After the leveling process is completed, it is crucial to conduct a comprehensive inspection of the house to identify any remaining issues and ensure that the levelness of the foundation is maintained in the future. This post-leveling phase is essential for confirming the effectiveness of the leveling operation and addressing any residual concerns that may impact the structural integrity of the house.
Inspecting the House for Any Remaining Issues
The post-leveling inspection involves carefully assessing various elements of the house to identify signs of ongoing foundation issues or structural instability. This includes examining the floors, walls, and ceilings for any indications of uneven settling or new cracks that may have emerged during or after the leveling process. Additionally, doors and windows should be checked to ensure that they operate smoothly and are not exhibiting signs of misalignment.
Inspecting the crawl space is equally important, as it allows for a close examination of the foundation, support beams, and piers to confirm that they are properly aligned and supported. Any signs of moisture accumulation or damage to the crawl space insulation and vapor barrier should be addressed promptly to prevent future foundation issues.
Furthermore, conducting a thorough assessment of the exterior of the house is essential to identify any visible signs of foundation problems, such as cracks in the brickwork or gaps between the exterior walls and the foundation. Addressing these issues promptly can prevent them from escalating and impacting the stability of the structure.
Maintaining the Level of the House in the Future
To maintain the levelness of the house in the future, homeowners should prioritize regular inspections and proactive maintenance of the foundation and crawl space. This includes scheduling periodic assessments by qualified professionals to monitor the condition of the foundation and address any signs of potential settlement or structural issues.
Implementing proper drainage and moisture control measures is crucial for preventing soil movement and moisture-related damage to the foundation. Adequate ventilation and moisture barriers in the crawl space help to mitigate the risk of uneven settling and maintain a stable foundation.
Additionally, homeowners should address any landscaping or grading issues around the house that may contribute to soil movement and uneven settling. Ensuring proper drainage away from the foundation and maintaining a consistent moisture level in the surrounding soil can significantly reduce the risk of future foundation problems.
Regular maintenance of the support beams, piers, and crawl space insulation is essential for preserving the stability of the foundation. Any signs of deterioration or damage should be promptly addressed to prevent structural issues from developing.
By prioritizing post-leveling inspections and proactive maintenance, homeowners can safeguard the long-term stability and integrity of the house with a crawl space. Regular monitoring and timely interventions contribute to maintaining a level foundation and preventing the recurrence of structural issues, ensuring the continued safety and value of the property.
Frequently Asked Questions about How To Level A House With A Crawl Space
Was this page helpful?
At Storables.com, we guarantee accurate and reliable information. Our content, validated by Expert Board Contributors, is crafted following stringent Editorial Policies. We're committed to providing you with well-researched, expert-backed insights for all your informational needs.
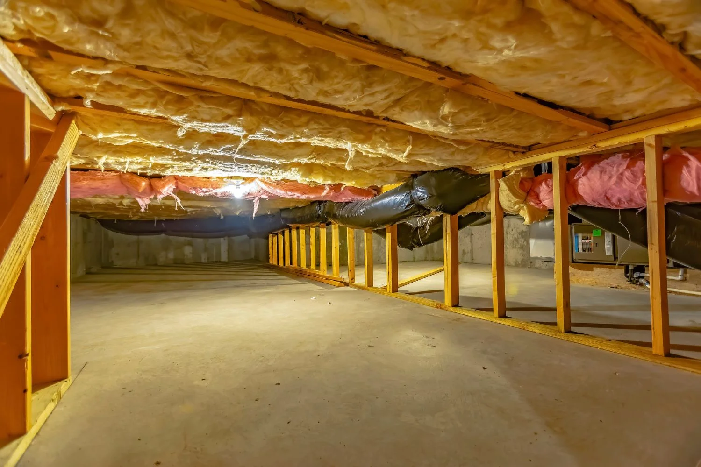
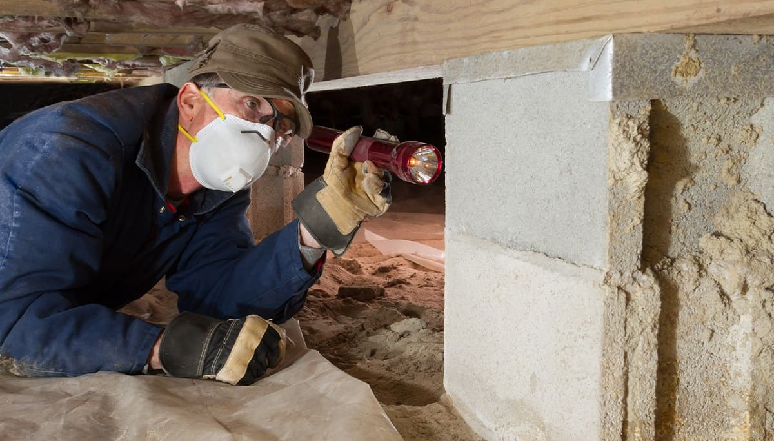
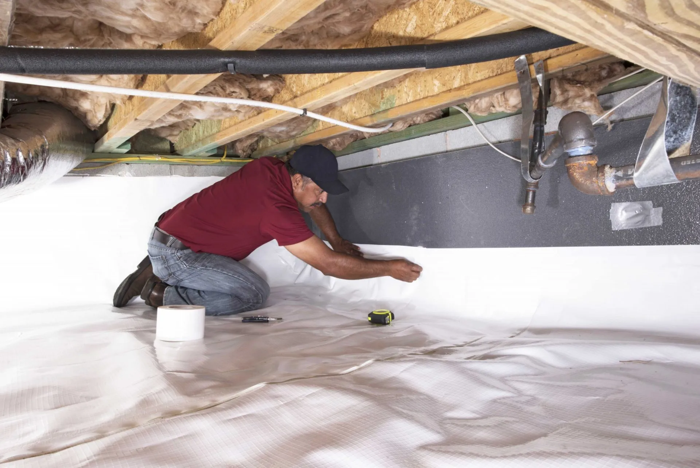
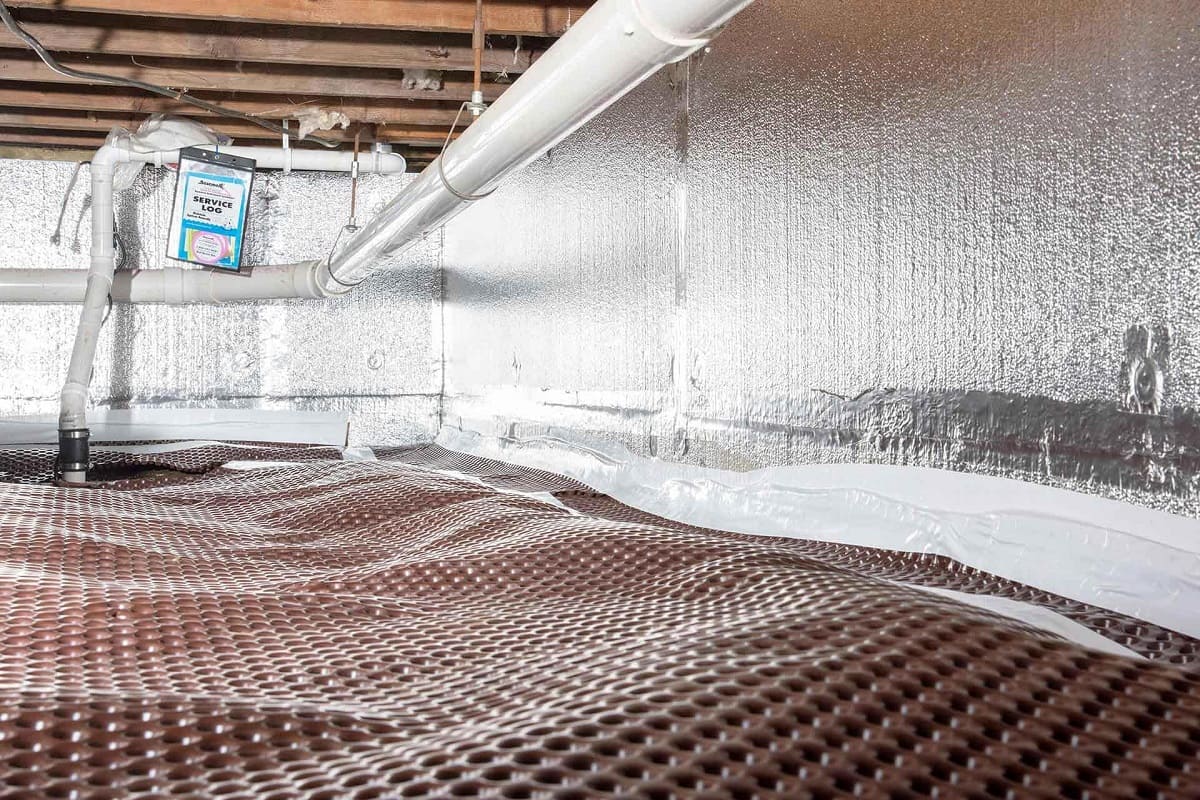
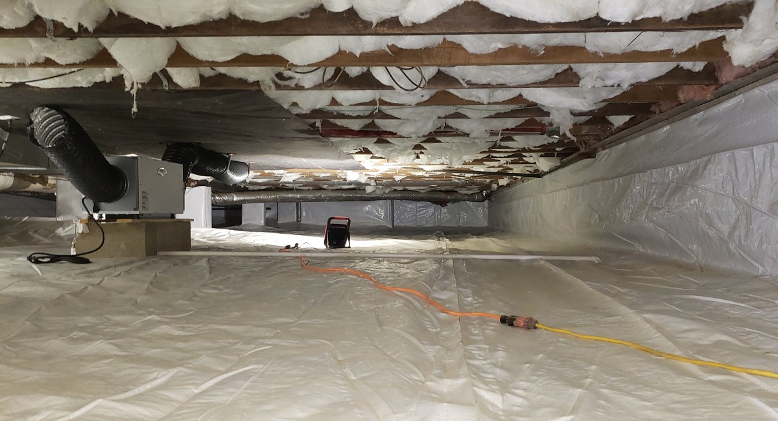
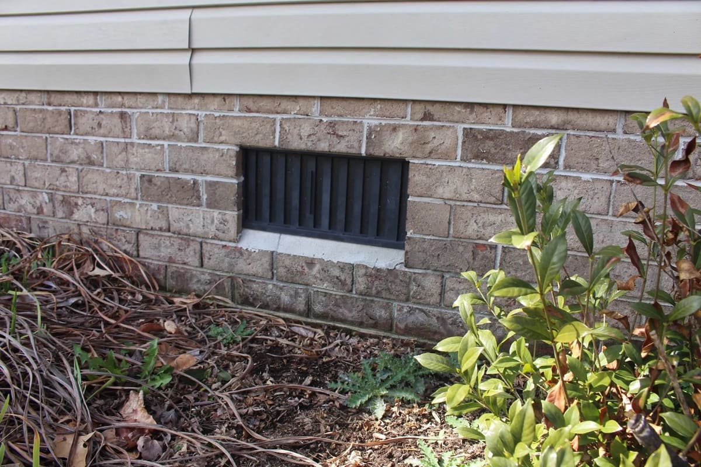
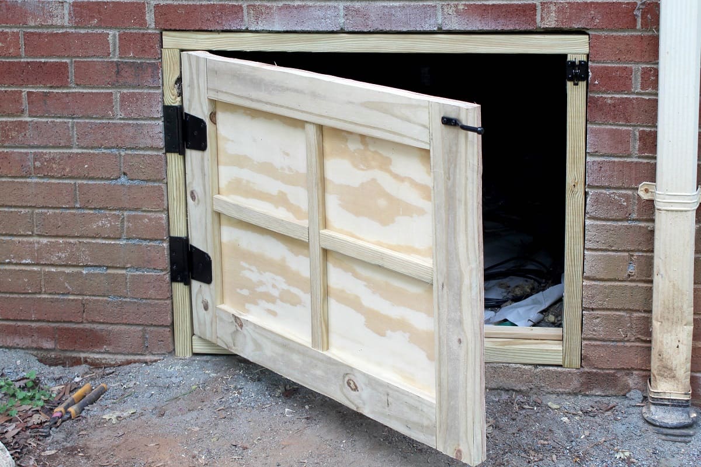
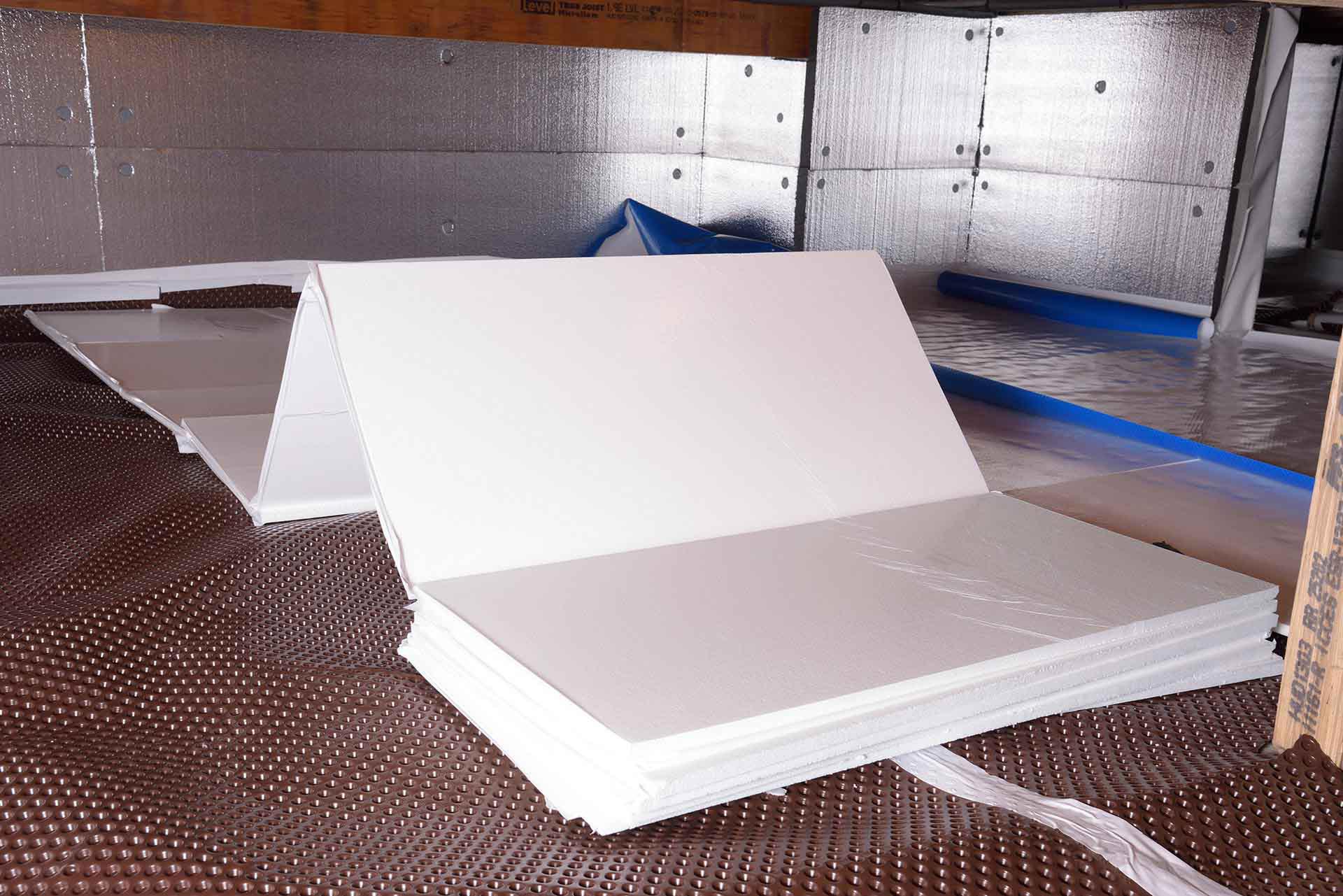
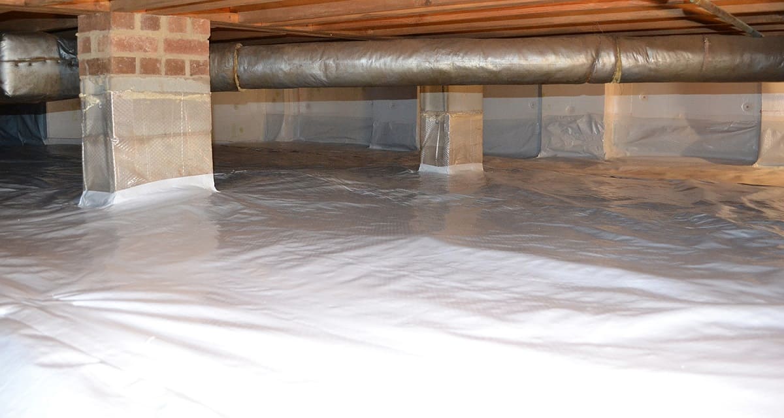
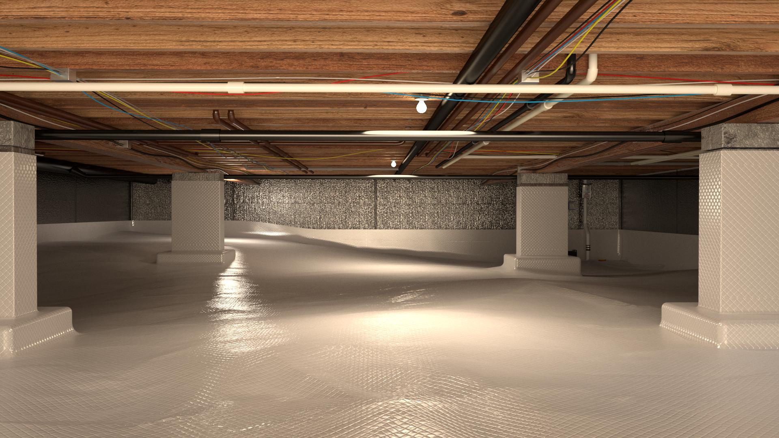
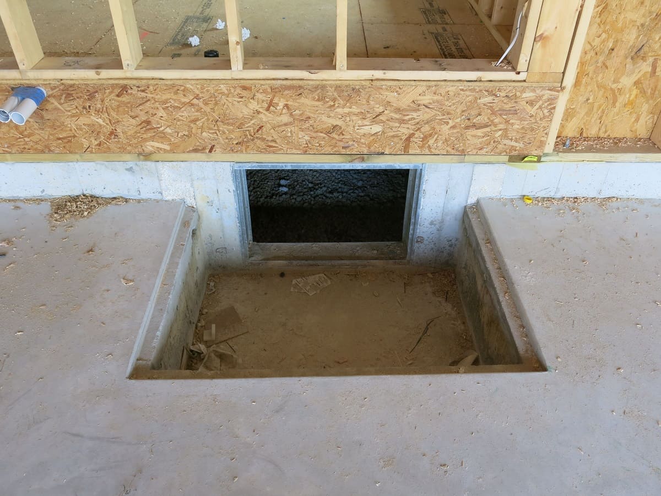
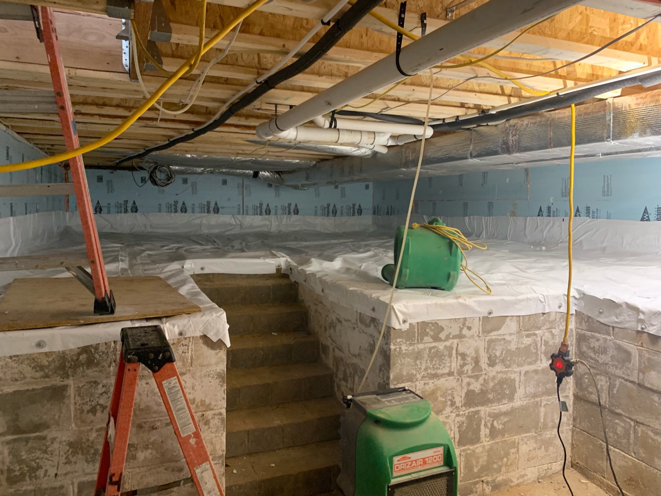
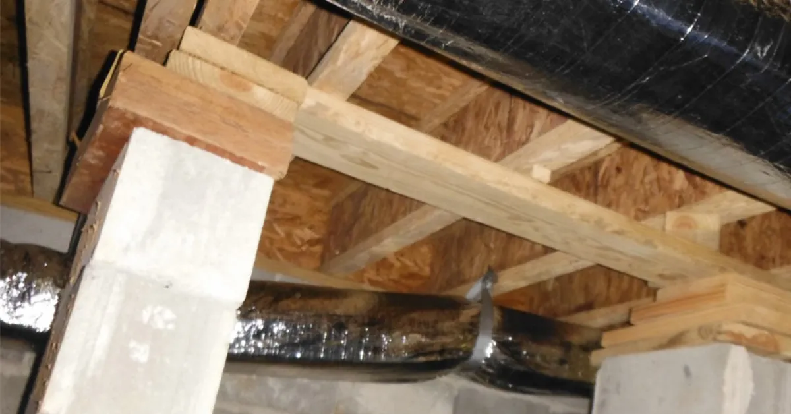

0 thoughts on “How To Level A House With A Crawl Space”