Home>Storage Ideas>Bathroom Storage>8 Bathroom Layout Mistakes To Avoid For A Successful Design
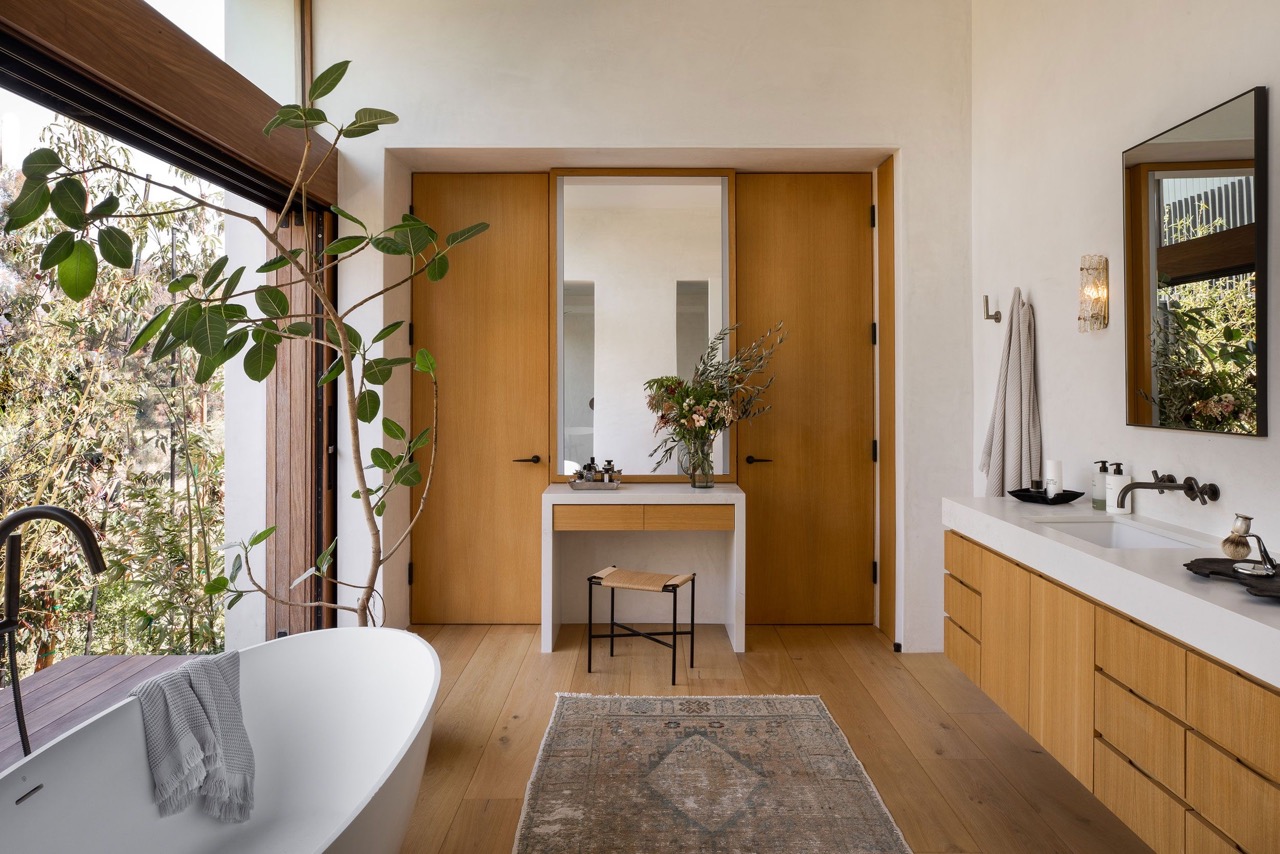

Bathroom Storage
8 Bathroom Layout Mistakes To Avoid For A Successful Design
Modified: October 22, 2024
Avoid these 8 common bathroom layout mistakes to ensure a successful design. Maximize your bathroom storage with our expert tips!
(Many of the links in this article redirect to a specific reviewed product. Your purchase of these products through affiliate links helps to generate commission for Storables.com, at no extra cost. Learn more)
Introduction
Designing a bathroom can be a fun and exciting endeavor. It’s a space where you can unwind, relax, and take care of your personal hygiene. However, if you’re not careful, you may fall victim to some common bathroom layout mistakes that can affect the functionality and aesthetic appeal of your space.
In this article, we will explore eight bathroom layout mistakes to avoid to ensure a successful design. From inadequate space planning to choosing the wrong materials, we’ll cover it all. So, let’s dive in and discover how you can create a bathroom that combines practicality and style.
Key Takeaways:
- Avoid common bathroom layout mistakes like inadequate space planning, poor ventilation, and lack of storage to create a functional and visually appealing space that meets your needs and exceeds your expectations.
- Carefully plan the layout, incorporate ample storage, consider accessibility, choose the right materials, and create a cohesive aesthetic to transform your bathroom into a functional, comfortable, and beautiful retreat.
Mistake 1: Inadequate Space Planning
One of the most common mistakes in bathroom design is inadequate space planning. It’s essential to carefully consider the size and layout of your bathroom to make the most of the available space.
When it comes to space planning, think about how you use your bathroom. Consider the fixtures and accessories you need, such as a toilet, shower, bathtub, sink, and storage units. Measure the dimensions of your bathroom and create a floor plan to determine the best placement for these elements.
Avoid overcrowding the space by leaving enough room to move comfortably. Ensure there is ample space between fixtures to allow for easy cleaning and maintenance. Additionally, consider the flow of traffic in the bathroom and make sure there is enough space for multiple people to use it simultaneously if necessary.
Remember that storage is also an essential aspect of space planning. Be sure to include adequate storage solutions such as cabinets, shelves, or a vanity to keep your bathroom organized and clutter-free.
By carefully planning the space in your bathroom, you can create a functional and visually appealing layout that caters to your needs.
Mistake 2: Poor Ventilation
Ventilation is a crucial aspect of bathroom design that is often overlooked. Poor ventilation can lead to a plethora of problems, including excessive moisture, mold growth, and unpleasant odors.
Adequate ventilation is necessary to remove moisture from the bathroom, preventing the growth of mold and mildew. It also helps to eliminate unpleasant odors, ensuring a fresh and inviting space.
To improve ventilation in your bathroom, consider the following options:
- Natural ventilation: Install windows that can be opened to allow fresh air to circulate. This not only promotes good air quality but also provides natural light, making your bathroom a more enjoyable space.
- Mechanical ventilation: If your bathroom lacks windows or you want to ensure optimal ventilation, consider installing a mechanical ventilation system such as an exhaust fan. These fans help to remove excess moisture and odors by drawing in fresh air and expelling stale air. Make sure to choose a fan that is appropriately sized for your bathroom.
- Proper airflow: Ensure that there is sufficient airflow in your bathroom by keeping doors and windows open when possible. This will allow for better air circulation and prevent the buildup of moisture.
Remember to keep your ventilation system well-maintained by regularly cleaning or replacing filters and ensuring that it is in proper working condition. By addressing poor ventilation, you can maintain a clean and healthy bathroom environment.
Mistake 3: Lack of Storage
A common mistake in bathroom design is the lack of proper storage solutions. Without adequate storage, your bathroom can quickly become cluttered and disorganized, compromising its functionality and aesthetics.
When planning your bathroom layout, it’s crucial to consider your storage needs. Think about the items you need to store in your bathroom, such as towels, toiletries, cleaning supplies, and grooming tools.
Here are a few storage solutions to consider:
- Vanity with drawers and cabinets: Including a vanity with built-in drawers and cabinets provides ample storage space for toiletries, towels, and other essentials. Choose a vanity with the appropriate size and configuration to accommodate your storage needs.
- Shelves and niches: Install shelves or niches on the walls to provide additional storage space. They can be used to display decorative items or to hold commonly used toiletries.
- Medicine cabinet: A medicine cabinet mounted on the wall above the sink is a great way to keep medications and small toiletries organized and easily accessible.
- Hooks and towel bars: Install hooks and towel bars on the walls or on the back of the bathroom door to hang towels and robes. This helps to keep them off the floor and saves space.
- Over-the-toilet storage: Utilize the space above the toilet by adding an over-the-toilet storage unit or shelves. This provides additional storage space for items that are used less frequently but still need to be accessible.
By incorporating these storage solutions into your bathroom design, you can keep your space organized and clutter-free, enhancing both functionality and aesthetics.
Mistake 4: Inefficient Lighting
Lighting plays a critical role in creating the right ambiance and functionality in a bathroom. Unfortunately, many people overlook the importance of proper lighting and end up with a space that is either too dim or too harsh.
Here are some common lighting mistakes to avoid in your bathroom:
- Inadequate lighting: Insufficient lighting can make your bathroom feel dark and unwelcoming. Be sure to incorporate a mix of ambient, task, and accent lighting to create a well-lit space. Ambient lighting provides overall illumination, task lighting focuses on specific areas like the vanity mirror, and accent lighting adds a touch of ambiance.
- Improper placement: Placing light fixtures in the wrong locations can result in shadows, making it difficult to perform tasks such as shaving or applying makeup. Ensure that lighting is evenly distributed and positioned appropriately to minimize shadows and provide optimal visibility.
- Incompatible bulbs: Using the wrong type of bulbs or mixing different color temperatures can create an uneven and unflattering lighting effect. Choose bulbs that emit a warm, natural light and ensure that all fixtures have consistent color temperatures for a harmonious illumination.
- Overlooking natural light: If your bathroom has a window, make the most of the natural light it provides. Avoid obstructing the window with heavy curtains or blinds and consider using frosted or textured glass for privacy while still allowing light to enter the space.
- Not considering dimmers: Adding dimmer switches to your bathroom lighting allows you to adjust the intensity to suit different moods and tasks. Dimmers provide flexibility and can create a soothing atmosphere for relaxing baths or bright light for getting ready in the morning.
By avoiding these lighting mistakes and implementing a well-thought-out lighting design, you can transform your bathroom into a functional and inviting space.
When designing a bathroom layout, make sure to consider the placement of the toilet for privacy, the location of the shower for easy access, and the positioning of the vanity for functional use.
Mistake 5: Incorrect Fixture Placement
Proper fixture placement is crucial to ensure a functional and visually appealing bathroom. Unfortunately, many people make the mistake of choosing incorrect placement for their fixtures, leading to inconvenience and a lack of efficiency in the space.
Here are some common fixture placement mistakes to avoid:
- Misaligned sink faucets: Ensure that the faucets are centered and aligned with the sink to avoid water splashing outside the bowl. Misaligned faucets can create a messy and inefficient washing experience.
- Inadequate showerhead positioning: Position the showerhead at an appropriate height to ensure that it provides adequate coverage during a shower. Consider the height of the tallest member of your household to determine the best placement.
- Poorly placed towel bars: Install towel bars within reach of the shower and sink so that you can easily grab a towel when needed. Avoid placing them too far away, as it can be inconvenient and result in water dripping on the floor while trying to reach for a towel.
- Improper toilet placement: Position the toilet in a way that allows for comfortable use and sufficient legroom. Avoid placing it too close to other fixtures or walls, as this can make it feel cramped.
- Inefficient mirror placement: Install mirrors at a height and angle that allow for easy viewing and use. Consider factors such as the height of the users and the positioning of vanity lights to ensure that the mirror provides optimal functionality.
Take the time to carefully plan the placement of your bathroom fixtures to create a layout that is both practical and visually pleasing. Consulting with a professional designer or plumber can also help you avoid costly mistakes and ensure proper placement.
Mistake 6: Neglecting Accessibility
One crucial aspect of bathroom design that is often overlooked is accessibility. Failing to consider accessibility can make it difficult, if not impossible, for individuals with mobility challenges or disabilities to use the bathroom comfortably and safely.
Here are some common accessibility mistakes to avoid:
- Insufficient doorway width: Ensure that the bathroom doorway is wide enough to accommodate wheelchairs or other mobility aids. The recommended minimum width for a wheelchair-accessible bathroom is 32 inches, but more space is preferable.
- Lack of grab bars: Install grab bars near the toilet and inside the shower or bathtub to provide support and stability. These bars can help prevent slips and falls, making the bathroom safer for everyone, regardless of mobility limitations.
- Non-slip flooring: Choose flooring materials that have a non-slip surface to minimize the risk of accidents, especially in wet areas such as the shower. Textured tiles or slip-resistant mats are excellent options to ensure safety.
- Improperly placed towel racks: Avoid positioning towel racks or other accessories where they can become obstacles or hazards. Ensure that they do not obstruct pathways or interfere with the use of mobility devices.
- Inadequate knee space: When installing vanities or sinks, consider providing knee space underneath to accommodate individuals who use wheelchairs. This allows for easier access and ensures that the bathroom is inclusive for all users.
Designing an accessible bathroom is not only considerate towards individuals with disabilities but also beneficial for homeowners of all ages. As we age, our mobility may decrease, and an accessible bathroom can make daily routines more manageable and ensure independence.
Consulting with a professional who specializes in accessibility design can help ensure that your bathroom meets the necessary requirements and provides a safe and comfortable environment for everyone.
Mistake 7: Choosing the Wrong Materials
The choice of materials used in a bathroom can greatly impact its overall look, durability, and maintenance requirements. Unfortunately, many people make the mistake of selecting the wrong materials, leading to dissatisfaction and unnecessary expenses in the long run.
Here are some common mistakes to avoid when choosing materials for your bathroom:
- Using non-water-resistant materials: The bathroom is a high-moisture environment, so it’s crucial to select materials that can withstand water and humidity. Avoid using materials like hardwood flooring or wallpaper that are prone to water damage. Instead, opt for waterproof flooring options like ceramic or porcelain tiles, and consider using moisture-resistant paint or tile backsplashes.
- Choosing difficult-to-clean surfaces: Bathrooms require regular cleaning, so it’s important to choose materials that are easy to maintain. Avoid materials that are prone to staining or require special cleaning products. Opt for smooth, non-porous surfaces like quartz or solid surface countertops that are easy to wipe clean.
- Overlooking slip-resistant surfaces: The bathroom floor can be slippery, especially when wet. To minimize the risk of falls, choose slip-resistant flooring materials, especially for the shower area. Textured tiles or mats with a grip can provide additional safety.
- Ignoring durability: Consider the durability of materials before making your selection. Bathrooms endure daily wear and tear, so it’s important to choose materials that can withstand constant use. For example, select high-quality faucets, fixtures, and hardware that are resistant to tarnish and corrosion.
- Not considering style and aesthetics: While functionality and practicality are essential, don’t forget about the visual appeal of your bathroom. Choose materials that match your desired style and create the atmosphere you envision. From modern tiles to classic marble, there are endless options to suit your personal taste.
By choosing the right materials for your bathroom, you can ensure durability, ease of maintenance, and an aesthetically pleasing space that enhances both the functionality and visual appeal of your bathroom.
Mistake 8: Ignoring the Overall Aesthetic
When designing a bathroom, it’s important to consider not only the functionality and practicality but also the overall aesthetic. Neglecting the aesthetic aspect can result in a bathroom that feels disjointed, lacks cohesiveness, and fails to create a visually pleasing and inviting space.
Here are some common mistakes to avoid when it comes to the overall aesthetic of your bathroom:
- Mismatched styles: Ensure that the different elements of your bathroom, such as fixtures, tiles, and accessories, coordinate and create a cohesive look. Mismatched styles can make the space feel chaotic and visually overwhelming.
- Overcrowding with decor: While adding decorative elements can enhance the visual appeal of your bathroom, it’s important not to overcrowd the space. Select a few carefully chosen accessories or artwork that complement the overall design without overwhelming the space.
- Inconsistent color scheme: Choose a color scheme that complements the overall style and creates a harmonious atmosphere. Avoid using too many contrasting colors or conflicting patterns that can create a visually chaotic space. Stick to a cohesive color palette for a unified look.
- Ignoring natural light: Make the most of natural light in your bathroom by allowing it to penetrate the space. Avoid covering windows with heavy curtains or blinds that block out natural light. Instead, consider using frosted or textured glass for privacy while still allowing light to enter the room.
- Neglecting small details: Pay attention to the small details in your bathroom, such as the selection of hardware, faucets, and light fixtures. These details can elevate the overall design and tie the space together.
Creating a visually pleasing bathroom involves ensuring that all elements work together harmoniously. Take the time to plan and select materials, colors, and accessories that reflect your personal style and create a cohesive and inviting space.
By avoiding the mistake of ignoring the overall aesthetic, you can transform your bathroom into a visually stunning and functional oasis.
Conclusion
Designing a bathroom requires careful consideration and attention to detail. By avoiding common bathroom layout mistakes, you can create a space that is not only functional but also visually appealing and enjoyable to use.
From inadequate space planning to poor ventilation, lack of storage, inefficient lighting, incorrect fixture placement, neglecting accessibility, choosing the wrong materials, and ignoring the overall aesthetic, being mindful of these common mistakes can help you create a bathroom that meets your needs and exceeds your expectations.
Remember to carefully plan the layout to make the most of the available space, ensuring proper ventilation to maintain a healthy environment. Incorporate ample storage solutions to keep your bathroom organized and clutter-free. Pay attention to lighting placement and type to create a well-lit and inviting space.
Consider accessibility for all users by ensuring proper doorway width, incorporating grab bars, and utilizing slip-resistant surfaces. Select materials that are water-resistant, easy to clean, and durable to withstand the demands of a bathroom environment. And, last but not least, create a cohesive and visually appealing aesthetic by choosing harmonious styles and color schemes.
By avoiding these bathroom layout mistakes and focusing on creating a well-designed and visually pleasing space, you can transform your bathroom into a functional, comfortable, and beautiful retreat.
So take the time to plan, consult with professionals if needed, and invest in creating a bathroom that you’ll love for years to come.
Frequently Asked Questions about 8 Bathroom Layout Mistakes To Avoid For A Successful Design
Was this page helpful?
At Storables.com, we guarantee accurate and reliable information. Our content, validated by Expert Board Contributors, is crafted following stringent Editorial Policies. We're committed to providing you with well-researched, expert-backed insights for all your informational needs.
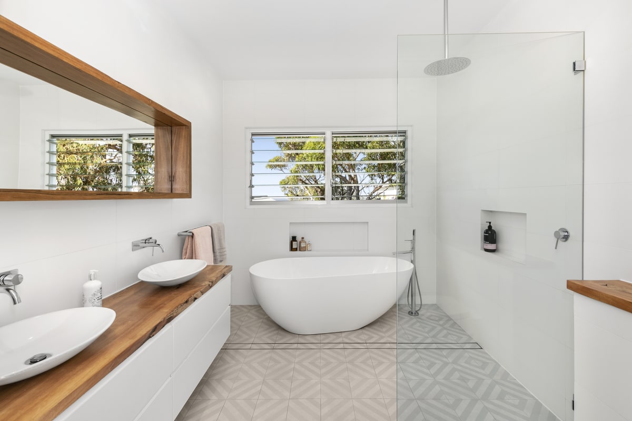
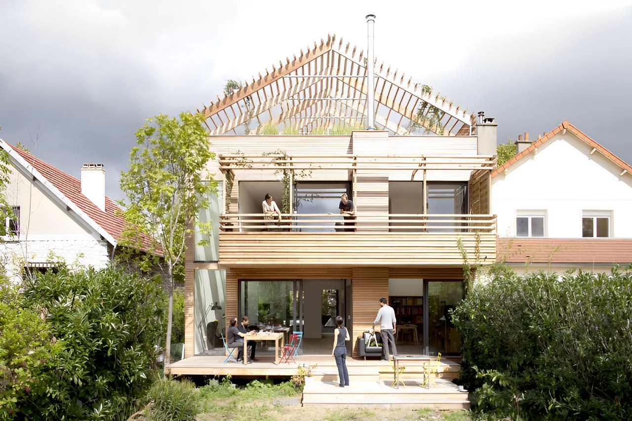
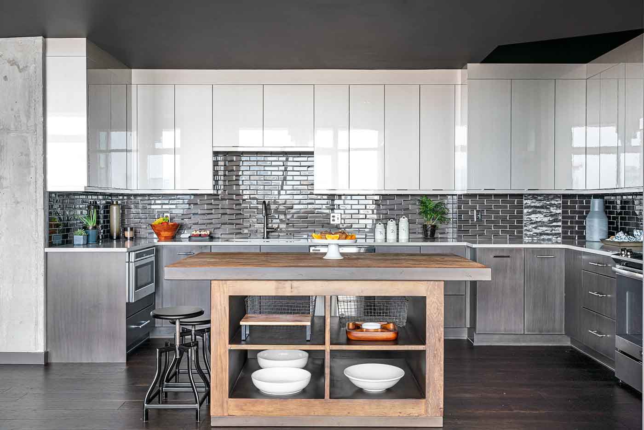
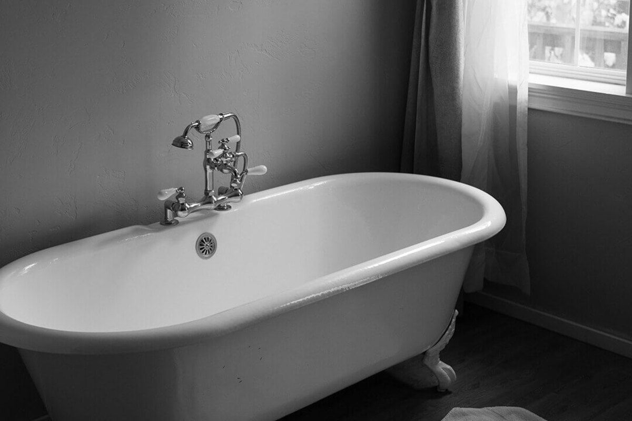
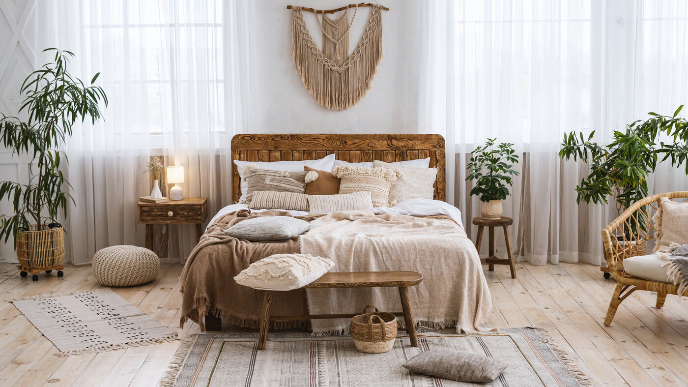
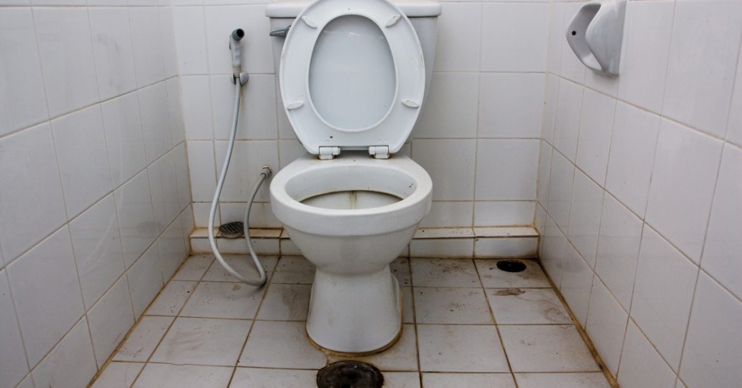
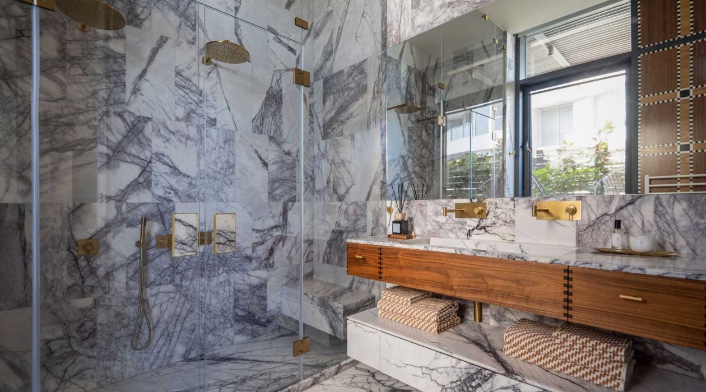
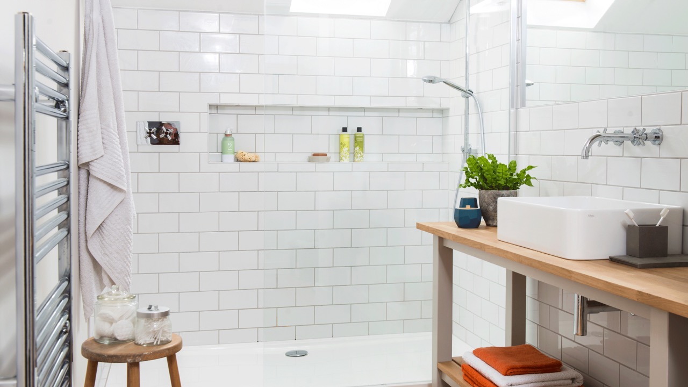
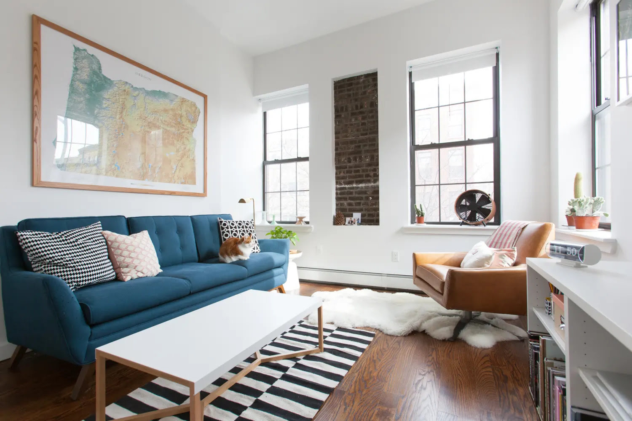
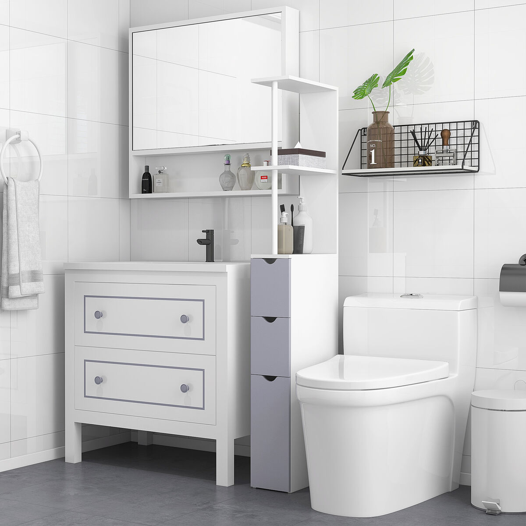
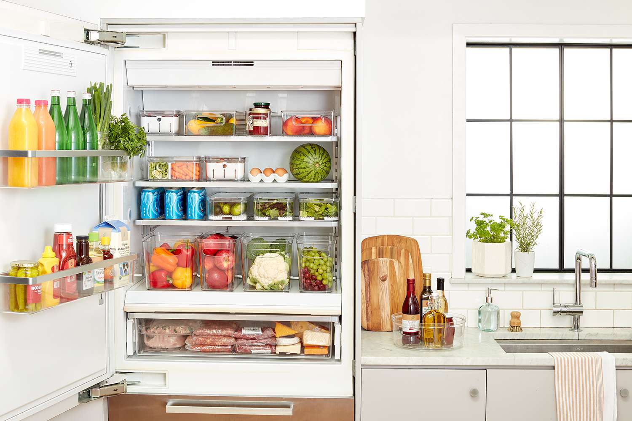
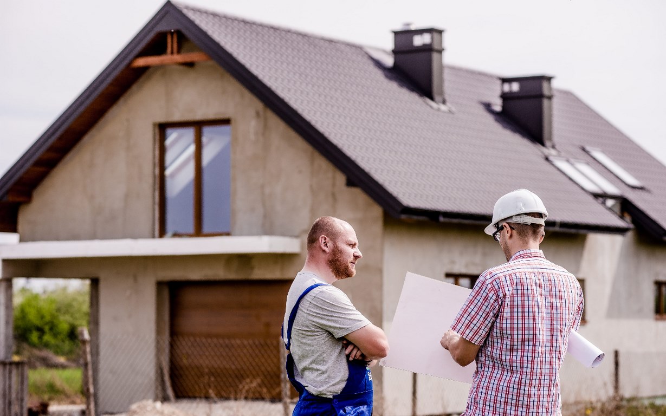
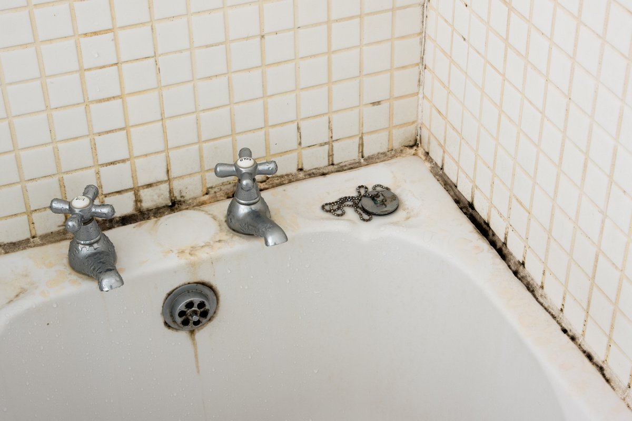

0 thoughts on “8 Bathroom Layout Mistakes To Avoid For A Successful Design”