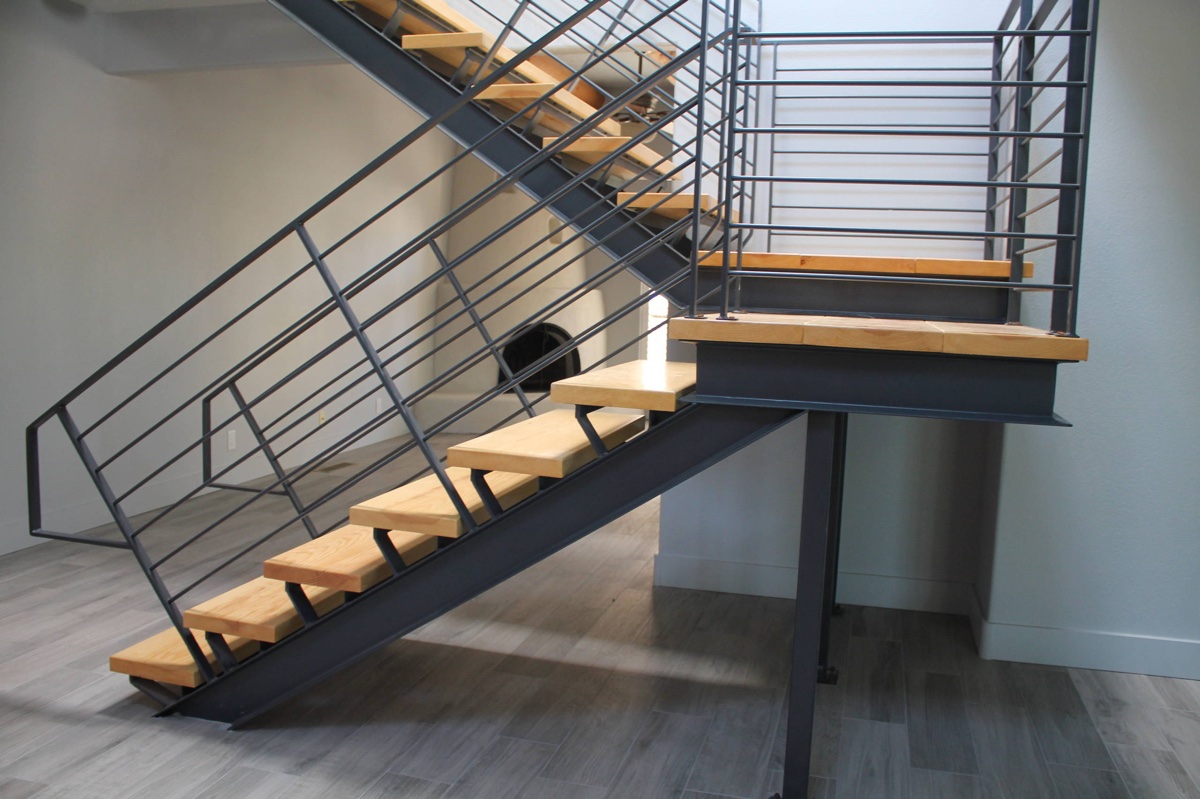

Articles
How Are Stairs Supported
Modified: February 23, 2024
Discover how stairs are supported in this informative article. Explore different types of stair supports and understand the importance of proper installation.
(Many of the links in this article redirect to a specific reviewed product. Your purchase of these products through affiliate links helps to generate commission for Storables.com, at no extra cost. Learn more)
Introduction
Stairs are a critical element in the design and construction of any building, allowing for vertical movement from one level to another. As such, understanding how stairs are supported is essential in ensuring their stability and safety. The structural components and materials used in stairs can vary depending on the design, construction, and intended use. In this article, we will explore the different methods of supporting stairs and the materials commonly employed.
When designing stairs, there are two primary methods of support: cantilevered stairs and stringer-supported stairs. Both methods have their merits and are used in different situations based on factors such as the available space, design aesthetic, and structural requirements. Let’s delve deeper into these methods to gain a better understanding of how stairs are supported.
Key Takeaways:
- Understanding the structural components and support methods of stairs, such as cantilevered and stringer-supported designs, is crucial for creating visually striking, safe, and durable staircases in architectural spaces.
- The choice of materials, including wood, concrete, and steel, offers unique aesthetic and functional benefits for staircase construction, allowing for versatile design options that cater to different architectural styles and preferences.
Read more: How To Support A Fiberglass Bathtub
Structural Components of Stairs
Before discussing the different methods of supporting stairs, it is important to understand the key structural components that make up a staircase.
The main components of stairs include:
- Treads: These are horizontal surfaces that we step on when going up or down the stairs. Treads are typically made from various materials such as wood, concrete, or metal.
- Risers: These are the vertical components that form the face of each step. Risers help to prevent tripping and provide structural support. They can be solid or open, depending on the design and building codes.
- Stringers: Stringers are the structural supports that run along the sides of the stairs. They provide stability and help distribute the weight of the staircase. Stringers can be constructed from wood, metal, or reinforced concrete.
- Handrails: Handrails are essential for providing support and safety while using the stairs. They are typically installed on one or both sides of the staircase and can be made from wood, metal, or other durable materials.
- Newel Posts: Newel posts are vertical supports located at the ends, corners, or intermediate points of the staircase. They provide additional structural stability and can also serve as decorative elements.
- Balusters: Balusters, also known as spindles or pickets, are vertical members that are evenly spaced between the handrail and the tread or stringer. They serve as a safety feature, preventing falls or accidents.
These components work together to ensure the structural integrity and stability of the staircase. The choice of materials and design can vary depending on the building’s aesthetic, functionality, and safety requirements.
Now that we have a good understanding of the components that make up a staircase, let’s explore the two main methods of supporting stairs: cantilevered stairs and stringer-supported stairs.
Cantilevered Stairs
Cantilevered stairs are a popular choice when it comes to modern and minimalist designs. This construction method involves supporting the treads at one end while leaving the other end unsupported, creating a cantilever effect. The unsupported end gives the stairs a unique visual appeal, as if they are floating.
To achieve the cantilever effect, cantilevered stairs typically utilize a hidden stringer or a metal support structure that is concealed within the walls or the structure of the building. The treads are securely fixed to the hidden support, providing stability and strength.
One of the advantages of cantilevered stairs is the open and spacious feel they create. Since there are no visible supports or stringers, the visual flow is uninterrupted, allowing light to pass through and enhancing the overall aesthetic appeal of the staircase.
However, it is important to note that cantilevered stairs require careful engineering and structural calculations to ensure their safety and stability. The hidden support structure must be properly designed to bear the weight and forces exerted on the stairs, as any miscalculations could lead to structural failure or collapse.
Additionally, cantilevered stairs may have limitations on the size and span of their treads. Building codes and regulations often dictate the maximum allowable projection of each tread to ensure user safety, which should be taken into consideration during the design and construction process.
Cantilevered stairs can be constructed using a variety of materials, including wood, concrete, or metal. The choice of material should be based on factors such as the desired aesthetic, durability, and structural requirements.
In summary, cantilevered stairs offer a sleek and modern design option, creating a visually striking element in any space. However, they require careful engineering and adherence to building codes to ensure their stability and safety.
Stringer-supported Stairs
Stringer-supported stairs are the more traditional and commonly seen type of staircase construction. In this method, the treads are supported by one or more stringers, which are the inclined structural members that run along the sides of the stairs.
There are typically two types of stringer-supported stairs: open stringer and closed stringer.
In open stringer stairs, the stringers are visible from the side, creating a decorative and architectural detail. The treads are fixed onto the notches or brackets of the stringers and are usually secured with screws or other hardware.
In closed stringer stairs, the stringers are concealed and not visible from the side. The treads are attached to the inner face of the stringers, making it appear as if the treads are floating without any visible support.
One advantage of stringer-supported stairs is their structural stability. The stringers distribute the weight of the staircase evenly, ensuring that each tread is well-supported. This results in a sturdy and durable staircase that can handle heavy loads and frequent use.
Stringer-supported stairs can be constructed using various materials, including wood, metal, or reinforced concrete. The choice of material depends on factors such as the design aesthetic, budget, and the structural requirements of the building.
It is important to design and construct stringer-supported stairs with careful attention to detail. The dimensions, angles, and connections between the treads and stringers should be accurately calculated to ensure a secure and stable structure.
Additionally, the installation of handrails and balusters is crucial for user safety. Handrails provide support and aid in balance, while balusters prevent accidental falls or slips.
Overall, stringer-supported stairs offer a traditional and practical option for staircase construction. They provide structural stability, versatility in design, and ease of installation and maintenance.
Regardless of the method chosen for supporting stairs, it is crucial to consult with an experienced architect or structural engineer to ensure that the design meets the necessary safety standards and local building codes.
Structural Materials Used in Stairs
Stairs are constructed using a variety of materials, each with its own unique characteristics and benefits. The choice of material depends on factors such as the design aesthetic, durability, budget, and the structural requirements of the stairs. Let’s explore three common materials used in staircase construction: wood, concrete, and steel.
Read more: How To Install Insulation Supports
Wood
Wood is a popular choice for stair construction due to its natural beauty, versatility, and warm aesthetic appeal. Wooden stairs can be crafted from different types of wood, such as oak, maple, or mahogany, each offering its own distinct grain pattern and durability.
Wooden stairs can be customized to fit various architectural styles and come in a wide range of finishes, stains, and paint colors. They can be designed as solid treads with closed or open risers, or as engineered wood with a veneer for a more cost-effective option.
While wood provides a classic and timeless look, it may require regular maintenance, such as refinishing or sealing, to keep it in optimal condition. It is also important to note that wood is sensitive to humidity and temperature changes, which may cause slight movement or creaking over time.
Concrete
Concrete stairs are a durable and long-lasting option, commonly used in commercial and high-traffic areas. They can be precast or poured on-site, offering design flexibility and the ability to create various shapes and sizes.
Concrete stairs can be finished with different textures, colors, or patterns through techniques such as stamping, polishing, or staining. They are known for their strength, fire resistance, and low maintenance requirements, making them suitable for both indoor and outdoor applications.
However, it is important to ensure proper reinforcement and structural calculations when designing concrete stairs to withstand the anticipated loads and forces. Precise formwork and curing techniques are also critical for achieving a high-quality finish.
Steel
Steel stairs are valued for their durability, strength, and sleek modern appearance. They are commonly used in commercial and industrial settings, but are also gaining popularity in residential applications due to their contemporary aesthetic.
Steel stairs can be fabricated in various shapes, such as straight, spiral, or cantilevered, to fit the design requirements. They can be finished with paint, powder coating, or left exposed for an industrial look.
Steel stairs are known for their structural integrity, resistance to fire, and low maintenance. They can be designed to support heavy loads and are often used for high-rise buildings or areas with high foot traffic.
It is important to note that steel stairs may require regular inspection for signs of corrosion or damage and may need occasional touch-ups to maintain their appearance.
These are just a few examples of the materials commonly used in staircase construction. Other materials, such as glass or stone, can also be incorporated for their unique aesthetic and design possibilities. Ultimately, the choice of material depends on the desired look, functionality, and longevity of the staircase.
Bar Stairs
Bar stairs, also known as grillage stairs or grille stairs, are a unique and visually striking type of staircase that combines the strength of steel bars with the elegance of open design. These stairs are commonly found in commercial spaces like bars, restaurants, and hotels, where aesthetics and durability are equally important.
The main feature of bar stairs is the use of steel bars as both the stringers and the structural support for the treads. The bars are positioned vertically or at an angle, creating a geometric pattern that adds a modern and artistic touch to the staircase.
One advantage of bar stairs is their open design, which allows light to pass through and creates a sense of spaciousness. This makes them ideal for areas with limited natural light or where the visual flow is of utmost importance.
Bar stairs offer a high level of customization, as the design possibilities are vast. The spacing and arrangement of the bars can be adjusted to create different patterns, such as a straight grid or diagonal lines. The bars can also be combined with other materials, such as glass or wood, to add texture and variety.
When it comes to construction, bar stairs require precise measurements and calculations to ensure stability and safety. The steel bars must be securely anchored to the structure and properly connected to the treads to withstand the anticipated loads and forces.
It is important to note that bar stairs may have limitations in terms of tread size and span. Building codes and regulations often outline the maximum allowable projection of each tread to ensure user safety, which should be taken into consideration during the design and construction process.
Maintenance for bar stairs typically involves regular cleaning and inspection to ensure the bars are free from dirt, dust, or other debris that could affect their structural integrity or aesthetics. If any signs of wear or damage are detected, immediate repairs or replacements should be carried out.
Bar stairs are a bold and contemporary choice that adds a touch of sophistication to any space. Whether installed in a trendy bar or a modern office, they are sure to make a statement while providing a sturdy and stylish means of vertical movement.
Read more: What Is Edge Support On A Mattress
Concrete Stairs
Concrete stairs are a popular choice for both residential and commercial applications due to their durability, strength, and versatility. These stairs are constructed using reinforced concrete, which provides excellent load-bearing capacity and resistance to wear and tear. Concrete stairs can be found in a wide range of settings, ranging from outdoor entryways to interior spaces in buildings.
One of the primary advantages of concrete stairs is their ability to withstand heavy foot traffic and various weather conditions. Whether exposed to rain, snow, or extreme temperatures, concrete stairs maintain their structural integrity and do not warp or deteriorate easily. This makes them a reliable and low-maintenance option for long-term use.
Concrete stairs can be customized to suit different design preferences. They can be poured on-site using formwork to create unique shapes and sizes, making them highly adaptable to specific architectural requirements. The surface of the stairs can be finished in different ways, including smooth, textured, or even stamped patterns to enhance their aesthetic appeal.
In terms of safety, the inherent sturdiness of concrete stairs provides stability, reducing the risk of accidents or movement when in use. They can also be equipped with handrails and balustrades to further enhance safety measures and provide additional support for users.
While concrete stairs are known for their strength, it is essential to ensure proper reinforcement during construction. Steel reinforcement, such as rebar, is typically incorporated into the concrete to enhance its tensile strength and prevent cracking or failure under heavy loads. Precise calculations and adherence to building codes and regulations are crucial to ensure the structural integrity and safety of the stairs.
Maintenance for concrete stairs typically involves regular cleaning to remove dirt, debris, or stains. Sealants can also be applied to protect the concrete from moisture penetration or to enhance its appearance. Periodic inspections for any signs of crack formation or spalling should be carried out, and any necessary repairs should be made promptly to prevent further damage.
Concrete stairs offer a robust and long-lasting solution for vertical transportation. With their durability, customizable design options, and low-maintenance nature, they are a practical choice for both residential and commercial spaces.
It is essential to consult with professionals, such as architects or structural engineers, during the design and construction process to ensure that concrete stairs meet the necessary safety standards and local building codes.
Stairs are typically supported by a combination of stringers, which are the sloped boards that support the treads and risers, and a structural framework or wall for additional support. It’s important to ensure proper installation and support to maintain safety and stability.
Timber Stairs
Timber stairs are a timeless and natural choice for both interior and exterior spaces. The warm and inviting aesthetics of wood make timber stairs a popular option in residential homes, cabins, and other cozy settings. Timber stairs not only offer visual appeal but also provide a durable and sustainable solution for vertical movement.
One of the key benefits of timber stairs is the wide range of wood species available, including oak, maple, pine, and mahogany. Each type of wood offers its own unique characteristics, such as grain pattern, color variations, and hardness. This allows homeowners and designers to select the wood species that best complements the overall design scheme and matches their desired aesthetic.
Timber stairs can be made from solid timber, engineered wood, or a combination of the two. Solid timber stairs are constructed from solid wood planks, offering a high-end and traditional look. Engineered wood, on the other hand, is constructed by bonding layers of wood veneers together, providing enhanced stability and resistance to moisture.
Timber stairs can be crafted in various designs, including straight flights, curved or spiral shapes, or even custom designs to fit specific architectural requirements. The flexibility of wood allows for intricate detailing, such as ornate balustrades, carved handrails, or decorative newel posts, adding a touch of elegance to the staircase.
When it comes to maintenance, timber stairs require regular care to retain their beauty and longevity. They should be kept clean and free from dust, debris, and spills. Periodic refinishing or resealing may be necessary to protect the wood from moisture, sunlight, or wear. Proper ventilation and moisture control in the surrounding environment are also essential to prevent warping or damage to the timber.
It is important to note that timber stairs may experience natural expansion and contraction due to changes in humidity and temperature. It is crucial to incorporate proper installation techniques and allow for sufficient gaps or movement joints to accommodate these natural fluctuations.
Overall, timber stairs offer a natural and inviting character to any space. With their versatility, durability, and range of design possibilities, they continue to be a popular choice for adding warmth and elegance to residential and commercial interiors.
Consulting with experienced professionals, such as architects or carpenters, is recommended to ensure that timber stairs are designed and constructed to meet the necessary safety standards and local building codes.
Steel Stairs
Steel stairs are a sleek and contemporary option for both residential and commercial spaces. Known for their strength, durability, and modern aesthetic, steel stairs offer a versatile solution for vertical movement.
One of the key advantages of steel stairs is their exceptional strength and load-bearing capacity. Steel is a robust material that can withstand heavy loads without compromising its structural integrity. This makes steel stairs an ideal option for high-traffic areas, such as office buildings, public spaces, and industrial facilities.
Steel stairs are highly customizable, allowing for a wide range of design options. They can be fashioned into various shapes, including straight flights, curved or spiral designs, or cantilevered styles. Steel stairs can also be combined with other materials, such as glass or wood, to create a unique and striking visual impact.
In addition to their structural strength, steel stairs offer a sleek and contemporary aesthetic. The clean lines and minimalist design of steel fit seamlessly into modern architectural styles. The material can be finished with various coatings, such as paint, powder coating, or even left unfinished for an industrial look.
Another advantage of steel stairs is their low maintenance requirements. Steel is resistant to rot, decay, and insect damage, making it a durable choice that requires minimal upkeep. Routine cleaning to remove dust and debris is typically all that is needed to maintain the stairs’ appearance and functionality.
While steel stairs are known for their durability, it is crucial to ensure proper structural calculations and engineering during their construction. Steel stairs must be designed to meet building codes and regulations to ensure user safety. It is important to consult with experienced architects or structural engineers to ensure the optimal design and installation of steel stairs.
Furthermore, steel stairs can be equipped with additional safety features, such as handrails and balustrades, to enhance user safety. Handrails provide support and aid in balance while ascending or descending the stairs, while balustrades prevent accidental falls or slips.
Overall, steel stairs offer a contemporary and durable option for vertical movement in various architectural spaces. With their strength, versatility in design, and low maintenance requirements, steel stairs continue to be a popular choice in modern construction.
It is recommended to work with professionals who specialize in steel fabrication and staircase construction to ensure that the design and installation of steel stairs meet the necessary safety standards and local building codes.
Conclusion
Stairs play a crucial role in the design and functionality of any building, allowing for vertical movement between different levels. Understanding how stairs are supported and the materials used is essential for creating safe, durable, and visually appealing staircases.
In this article, we explored two main methods of supporting stairs: cantilevered stairs and stringer-supported stairs. Cantilevered stairs offer a modern and visually striking design, with treads supported at one end while leaving the other end unsupported. Stringer-supported stairs, on the other hand, are the more traditional and commonly used method, with treads supported by one or more stringers along the sides of the stairs.
We also discussed the variety of structural materials used in staircase construction, including wood, concrete, and steel. Each material offers its own unique characteristics in terms of aesthetics, strength, and durability. The choice of material depends on factors such as the desired design aesthetic, functionality, and budget.
Whether it is the timeless beauty of timber stairs, the contemporary appeal of steel stairs, the durability of concrete stairs, or the floating effect of cantilevered stairs, there is a wide range of options available to suit various architectural styles and design preferences.
Regardless of the method and materials chosen, it is crucial to consult with professionals such as architects, structural engineers, and contractors to ensure that the design and construction of stairs meet the necessary safety standards and local building codes.
In conclusion, stairs are not only functional but can also be artful and captivating architectural elements. They provide vertical connectivity within a building while contributing to its overall aesthetic appeal. By understanding the different methods of support and materials used, we can create beautiful, safe, and structurally sound staircases that enhance the design and functionality of any space.
Frequently Asked Questions about How Are Stairs Supported
Was this page helpful?
At Storables.com, we guarantee accurate and reliable information. Our content, validated by Expert Board Contributors, is crafted following stringent Editorial Policies. We're committed to providing you with well-researched, expert-backed insights for all your informational needs.
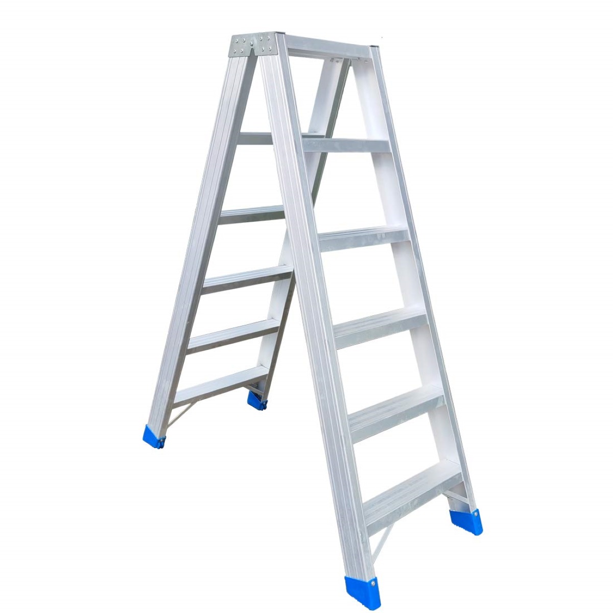
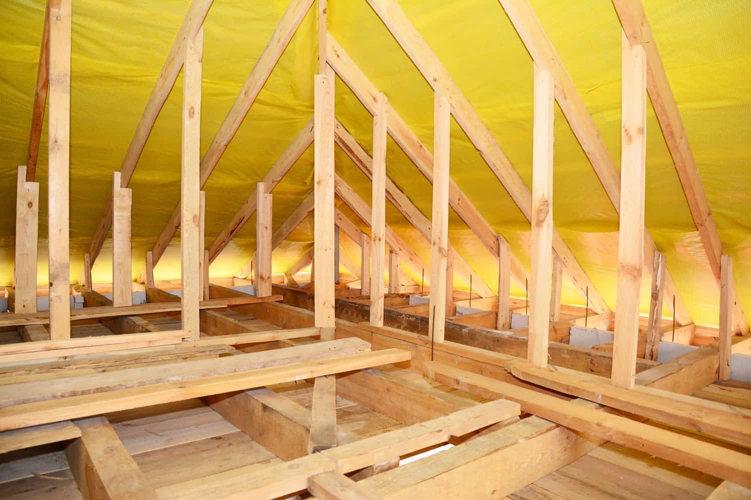
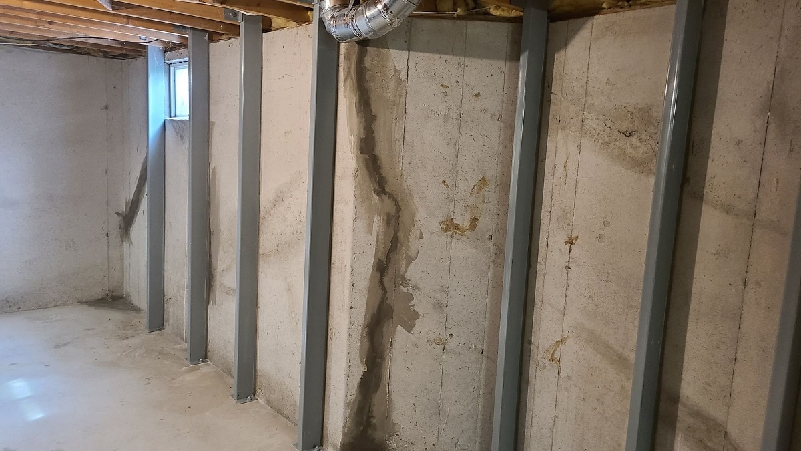
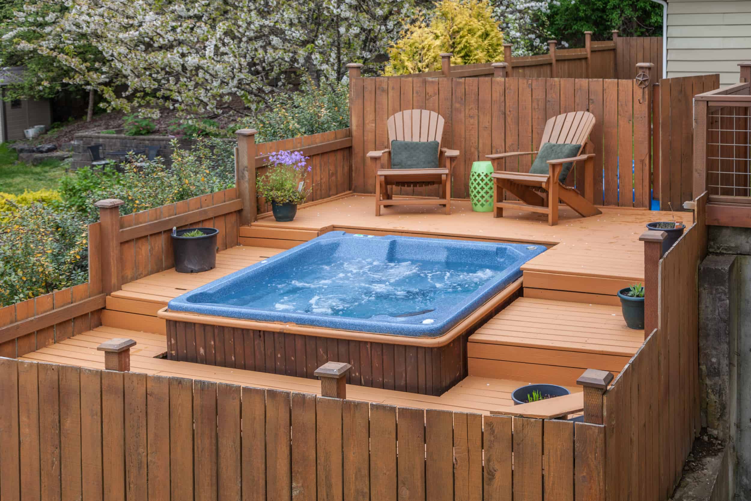

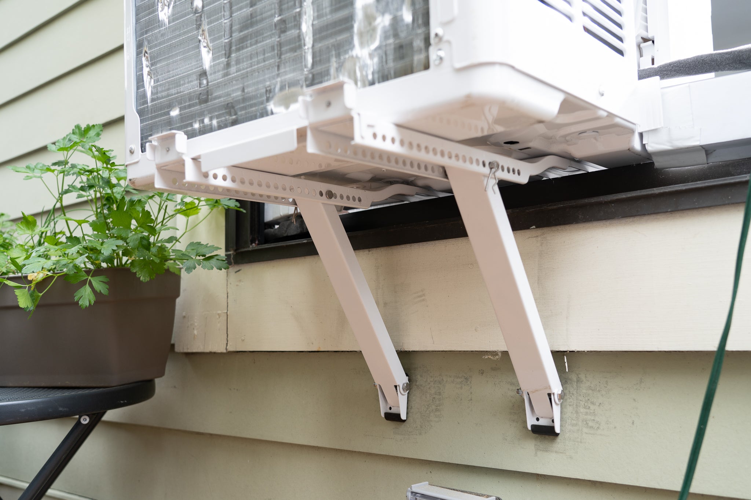
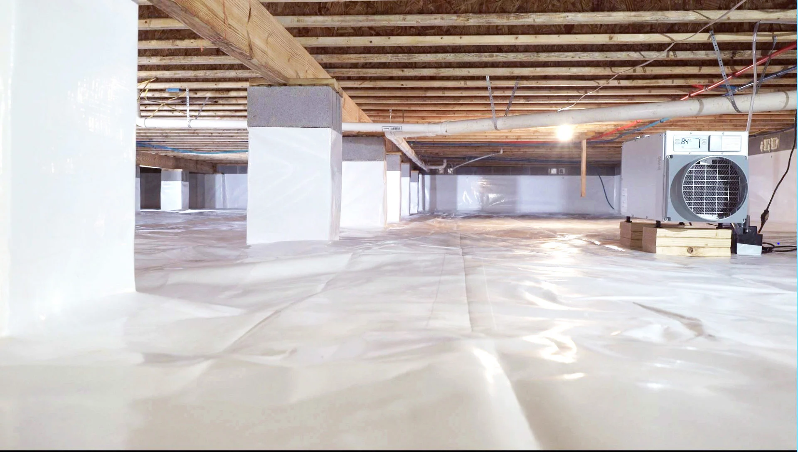

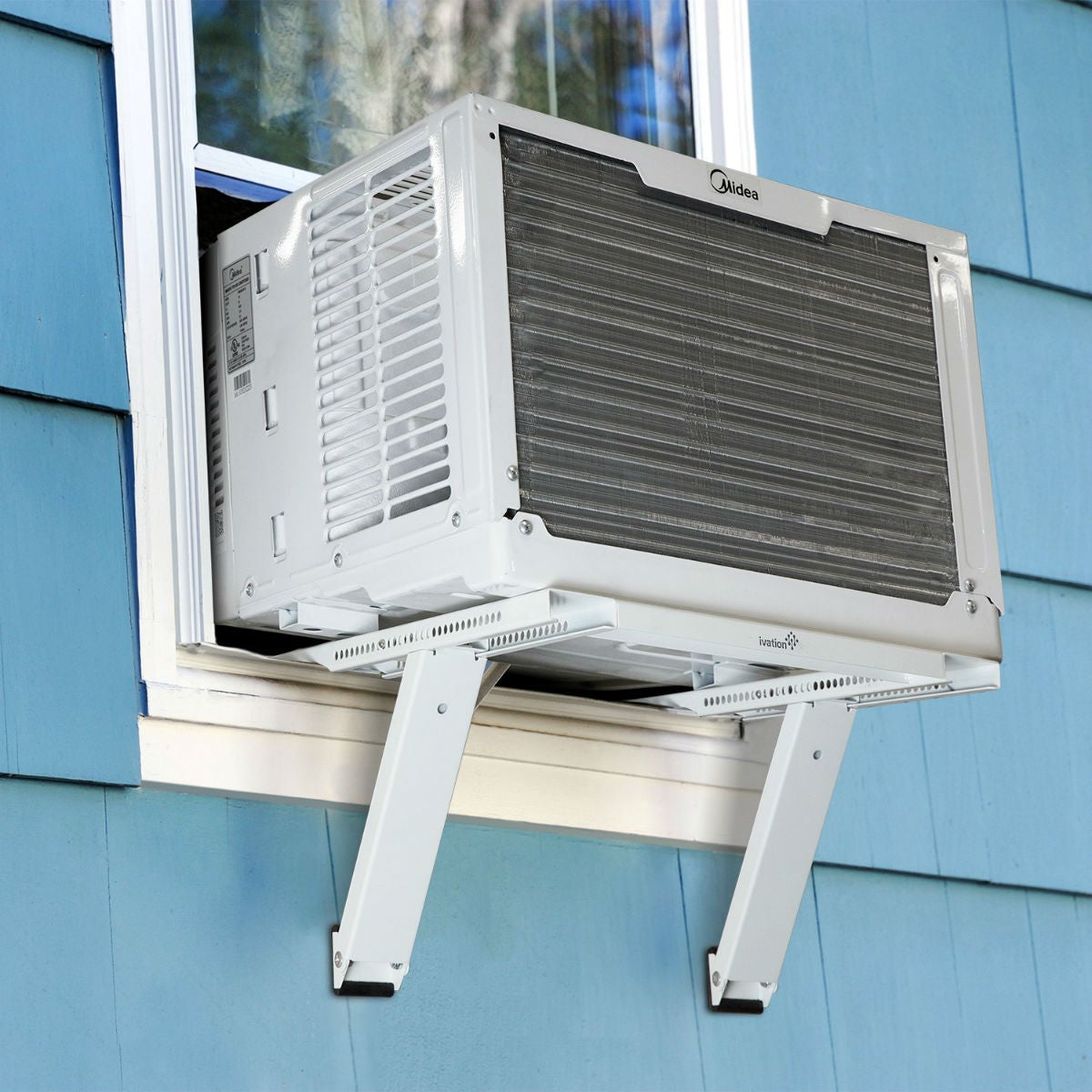
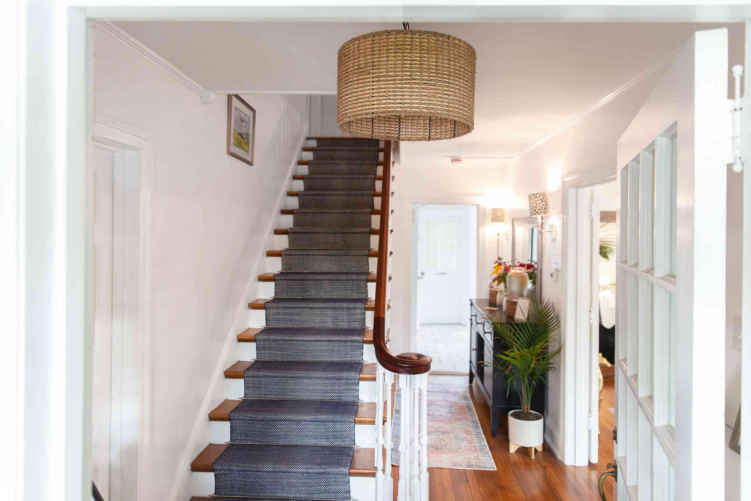
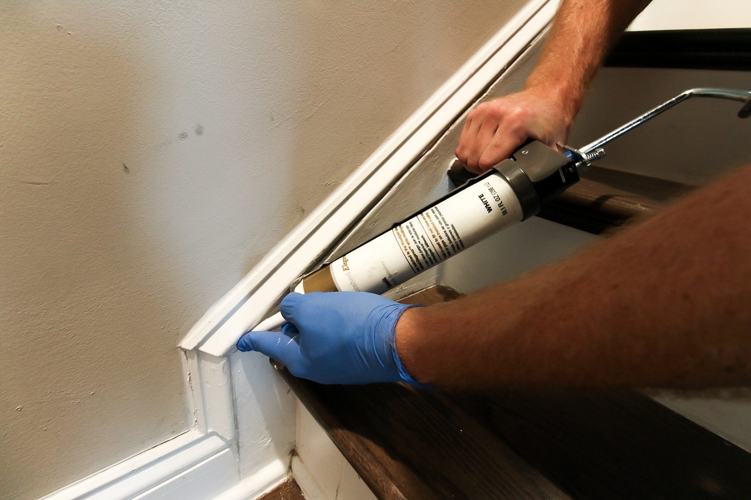
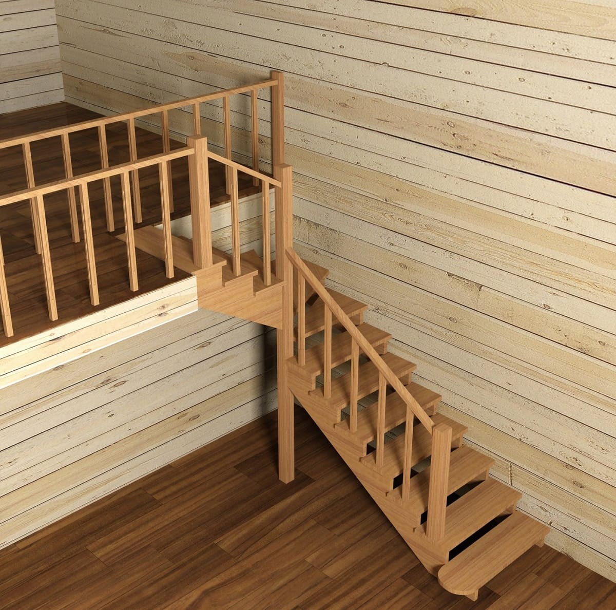
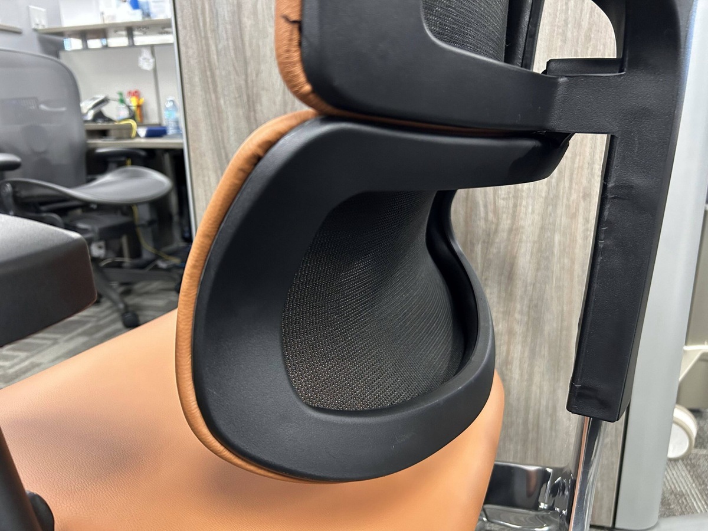

0 thoughts on “How Are Stairs Supported”