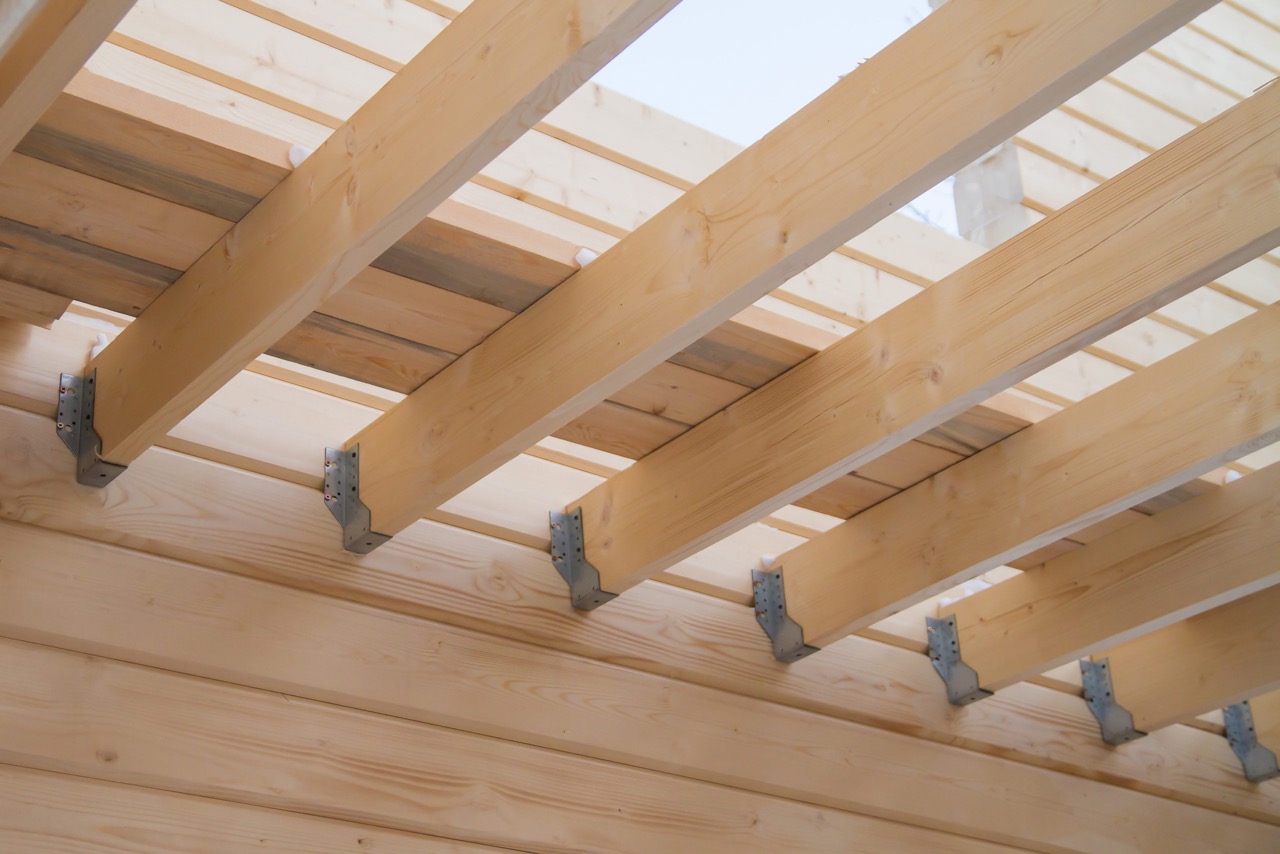

Articles
How Far Apart Are Ceiling Joists
Modified: January 5, 2024
Learn about the spacing between ceiling joists in this informative article. Find out the optimal distance for your project to ensure a sturdy and safe construction.
(Many of the links in this article redirect to a specific reviewed product. Your purchase of these products through affiliate links helps to generate commission for Storables.com, at no extra cost. Learn more)
Introduction
When it comes to constructing or renovating a building, one important aspect to consider is the spacing of ceiling joists. Ceiling joists are horizontal beams that provide support to the ceiling and help distribute the weight of the roof or floor above. Properly spaced joists can ensure a structurally sound and stable ceiling, while inadequate spacing can lead to sagging, cracking, or even collapsing of the ceiling.
In this article, we will explore the importance of joist spacing and its impact on the overall integrity of a building’s ceiling. We will delve into the standard guidelines for joist spacing, factors that can affect the spacing, methods to measure the distance between ceiling joists, and alternative options for proper joist placement.
Understanding the concept and significance of joist spacing is crucial for architects, contractors, and homeowners alike. By optimizing joist placement, one can create a safe and durable ceiling structure that meets building code requirements and ensures the longevity of the building.
Key Takeaways:
- Proper spacing of ceiling joists is crucial for structural integrity and stability, preventing issues like sagging or collapsing ceilings. Adhering to standard guidelines and consulting professionals ensures a safe and durable ceiling structure.
- Factors such as design load, building codes, and material strength influence joist spacing decisions. Accurate measurement techniques and alternative options, like engineered joists, offer flexibility while maintaining structural integrity.
Read more: How Far Apart Are Joists For Trex Decking
Overview of Ceiling Joists
Ceiling joists are horizontal beams that run parallel to one another and provide support for the ceiling of a building. They are typically made of wood or metal and are installed between the walls or vertical supports of a structure. The primary purpose of ceiling joists is to distribute the weight of the roof or floor above, ensuring structural stability and preventing the ceiling from sagging or collapsing.
In addition to their load-bearing function, ceiling joists also serve as a base for attaching various ceiling finishes, such as drywall, plaster, or suspended ceilings. They provide a surface onto which these finishes can be securely fastened, creating a smooth and aesthetically pleasing ceiling.
The size, material, and spacing of ceiling joists can vary depending on factors such as the span of the ceiling, the load they need to support, and the local building codes and regulations. It is essential to follow the guidelines set forth by building authorities to ensure the structural integrity of the ceiling and compliance with safety standards.
Properly spaced ceiling joists are essential for maintaining the integrity and stability of the ceiling structure. They help distribute the weight evenly across the joists and prevent excessive deflection or sagging. Adequate spacing also allows for the installation of insulation, electrical wiring, and other utilities within the ceiling cavity.
Next, we will explore the standard spacing requirements for ceiling joists and the factors that can influence the spacing decision.
Standard Spacing for Ceiling Joists
The standard spacing for ceiling joists is typically determined by building codes and guidelines specific to each region. These regulations ensure that the ceiling structure can bear the weight of the roof or floor above while maintaining structural integrity. It is essential to adhere to these standards to meet safety requirements and prevent any potential issues with the ceiling’s stability.
In general, the most common standard spacing for ceiling joists is 16 inches on center (OC) or 24 inches on center. This means that the distance between the centerline of one joist to the centerline of the adjacent joist is either 16 inches or 24 inches.
16 inches on center joist spacing is more common for smaller structures or areas with heavier loads, as it provides more support and stability. On the other hand, 24 inches on center spacing is often used for larger structures or areas with lighter loads, as it is more cost-effective and requires fewer materials.
It’s worth noting that local building codes may have specific requirements for joist spacing based on factors such as the size of the ceiling, the type of building, and the weight-bearing capacity needed. Therefore, it is crucial to consult the relevant building authorities or a structural engineer to determine the specific joist spacing requirements for your project.
Before starting the construction or renovation process, it is essential to obtain the necessary permits and approvals from the local authorities to ensure compliance with the building codes and regulations in your area.
Additionally, it is recommended to consult with a professional contractor or engineer who can provide expert advice on the appropriate joist spacing for your specific project based on the load requirements and local building regulations.
Now that we have covered the standard spacing for ceiling joists, let’s explore the factors that can influence the decision-making process.
Factors Affecting Joist Spacing
When determining the spacing between ceiling joists, several factors need to be taken into consideration. Proper consideration of these factors ensures that the ceiling structure is strong and stable, capable of supporting the load it will bear. Let’s explore some of the key factors that can influence joist spacing:
- Design Load: The design load refers to the amount of weight that the ceiling will support. Heavier loads, such as those in commercial or multi-story buildings, may require closer joist spacing to ensure structural stability.
- Building Codes: Local building codes stipulate the minimum requirements for joist spacing. These codes take into account factors such as building materials, ceiling span, and intended use of the structure. It is important to comply with these codes to ensure the safety and stability of the ceiling.
- Material Strength: The strength of the materials used for ceiling joists also affects the spacing. Weaker materials might require closer joist spacing to distribute the load evenly and prevent sagging or deflection.
- Ceiling Span: The distance between walls or vertical supports plays a role in determining joist spacing. Longer spans require closer joist placement to ensure proper support and prevent any potential structural issues.
- Future Modifications: Consideration should also be given to any potential future modifications to the ceiling. If there is a possibility of adding additional loads, such as HVAC systems or storage, it may be necessary to space the joists closer together to accommodate these modifications.
- Building Type: Different types of buildings have different requirements for joist spacing. For example, residential structures typically have different load requirements compared to commercial or industrial buildings. The intended use of the building will impact the spacing decision.
It is important to evaluate these factors carefully and consult with a professional contractor, architect, or structural engineer to determine the appropriate joist spacing for your specific project. They can analyze the project requirements, consider any local building codes or regulations, and provide expert guidance on the optimal joist spacing.
Now that we understand the factors affecting joist spacing, let’s explore the methods to measure the distance between ceiling joists.
When determining how far apart ceiling joists should be, it’s important to consider the weight they will support. In general, 16 inches on center is a common spacing for ceiling joists, but this may vary depending on the specific building codes and requirements for your area. Always consult with a professional or local building authority to ensure proper spacing for your specific project.
Measuring the Distance Between Ceiling Joists
Accurately measuring the distance between ceiling joists is crucial to ensure proper spacing and structural integrity of the ceiling. There are several methods you can use to measure joist spacing, depending on the accessibility and visibility of the joists. Here are some common techniques:
- Visual Inspection: If the ceiling is unfinished or has exposed joists, you can visually inspect and count the number of joists within a given distance. Measure the distance between two adjacent joists and divide it by the number of joists to determine the spacing. However, this method may not be feasible if the joists are covered with a finished ceiling.
- Pulling Measurements: This method requires a flexible measuring tape or string. Starting from one end of the room, pull the tape or string along the bottom edge of the joists until you reach the other end. Take note of the total length covered and divide it by the number of joists to calculate the spacing.
- Stud Finder: A stud finder is a handy tool that can help locate ceiling joists. Some advanced stud finders also have a feature to detect joist spacing. Use the stud finder to locate the first joist, mark it, and then move the device along the ceiling to detect the next joist. The stud finder will indicate the distance between the detected joists, allowing you to determine the spacing.
- Blueprints or Building Plans: If you have access to the blueprints or building plans for the structure, you can refer to them to find the specified joist spacing. The plans will provide detailed measurements and specifications for the construction, including the spacing between the ceiling joists.
It is essential to measure the joist spacing at multiple locations in the room, as spacing can vary due to irregularities in construction or the presence of load-bearing walls. By taking multiple measurements and averaging them, you can ensure accuracy and make any necessary adjustments to maintain consistent spacing throughout the ceiling.
If you are unsure about how to measure the distance between ceiling joists or if the joists are difficult to access, it is recommended to consult with a professional contractor or structural engineer. They have the expertise and tools to accurately measure the spacing and provide guidance on the appropriate joist spacing for your specific project.
Now, let’s explore some alternative options for joist spacing.
Alternative Options for Joist Spacing
While the standard joist spacing of 16 inches on center or 24 inches on center is commonly used, there may be situations where alternative options for joist spacing can be considered. These alternative options can be suitable for specific projects or unique circumstances. Here are a few alternatives to traditional joist spacing:
- Engineered Joists: Engineered joists, also known as I-joists or trusses, are prefabricated composite beams that offer superior strength and stability compared to traditional solid wood joists. These engineered joists often have wider spacing requirements, typically 19.2 inches on center or 24 inches on center, due to their structural design.
- Joist Hangers and Bridging: Using joist hangers and bridging can allow for wider joist spacing while maintaining structural integrity. Joist hangers are metal brackets that securely attach the joists to the beams or supports, providing additional support and reducing the need for closer spacing. Bridging, which consists of diagonal braces between the joists, can help distribute loads and prevent joist deflection.
- Advanced Building Materials: Advancements in building materials, such as engineered wood or composite materials, can provide increased strength and load-bearing capacity. These materials can allow for wider spacing between joists while still meeting the necessary structural requirements. However, it is crucial to consult with a structural engineer or builder to ensure proper compatibility and compliance with building codes.
- Structural Calculations: In some cases, a structural engineer may be able to perform calculations and analysis to determine alternative, non-standard joist spacing that meets the specific load requirements of the project. This approach allows for a customized solution based on the unique circumstances and design considerations.
It is important to note that alternative options for joist spacing should be thoroughly evaluated and approved by a professional architect, contractor, or structural engineer. These experts can assess the project’s requirements, conduct necessary calculations, and ensure that the chosen alternative meets all safety and building code regulations.
Choosing an alternative option for joist spacing requires careful consideration of various factors, including the load requirements, building materials, and structural integrity. By consulting with professionals and obtaining the necessary approvals, alternative joist spacing options can offer increased flexibility in design and construction.
Now that we have explored alternative options for joist spacing, let’s summarize the key points.
Conclusion
Understanding and implementing the proper spacing for ceiling joists is essential for the structural integrity and stability of a building’s ceiling. By adhering to standard guidelines, considering various factors, and utilizing appropriate measurement techniques, you can ensure that the joists provide adequate support for the roof or floor above, preventing any potential issues such as sagging or collapsing ceilings.
The standard spacing for ceiling joists is typically 16 inches on center or 24 inches on center, but local building codes and regulations may dictate specific requirements based on factors such as building type, load-bearing capacity, and ceiling span. Adhering to these codes ensures compliance with safety standards and helps guarantee a strong and stable ceiling structure.
Several factors can influence joist spacing decisions, including design loads, building codes, material strength, ceiling span, potential modifications, and building type. Careful consideration of these factors, along with consultation with professionals, can help determine the appropriate spacing for the specific project.
Measuring the distance between ceiling joists can be done through visual inspection, pulling measurements, using a stud finder, or referring to blueprints or building plans. Accurate measurements are essential for maintaining consistent spacing and ensuring a balanced distribution of weight across the joists.
In some cases, alternative options for joist spacing can be considered, such as using engineered joists, utilizing joist hangers and bridging, exploring advanced building materials, or employing structural calculations. These alternatives should be evaluated by professionals to ensure their compatibility with the project’s requirements and compliance with building codes.
Ultimately, the proper spacing of ceiling joists is crucial for the safety, stability, and longevity of a building’s ceiling. By following guidelines, considering factors, and consulting with experts, you can create a structurally sound and aesthetically pleasing ceiling that meets all necessary requirements and withstands the test of time.
Frequently Asked Questions about How Far Apart Are Ceiling Joists
Was this page helpful?
At Storables.com, we guarantee accurate and reliable information. Our content, validated by Expert Board Contributors, is crafted following stringent Editorial Policies. We're committed to providing you with well-researched, expert-backed insights for all your informational needs.
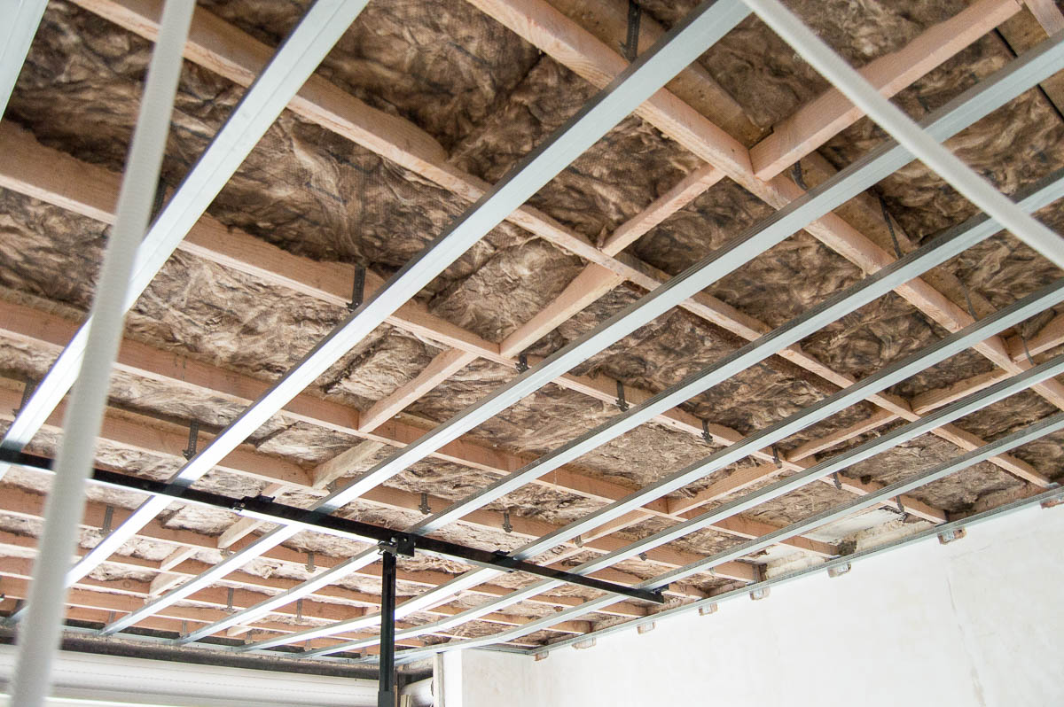

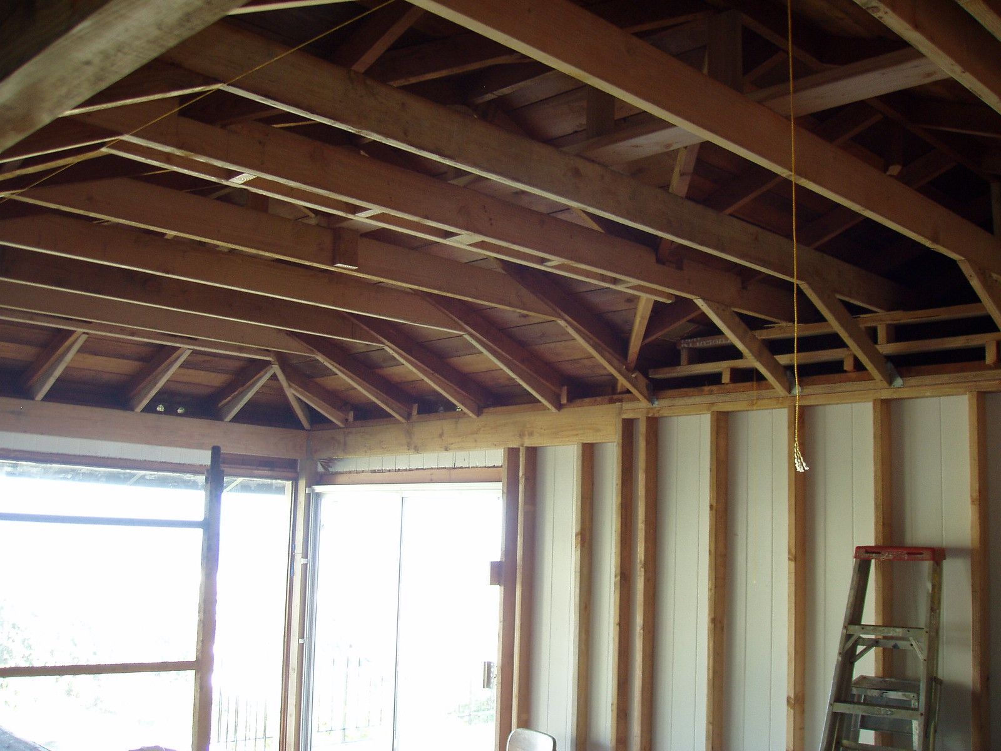
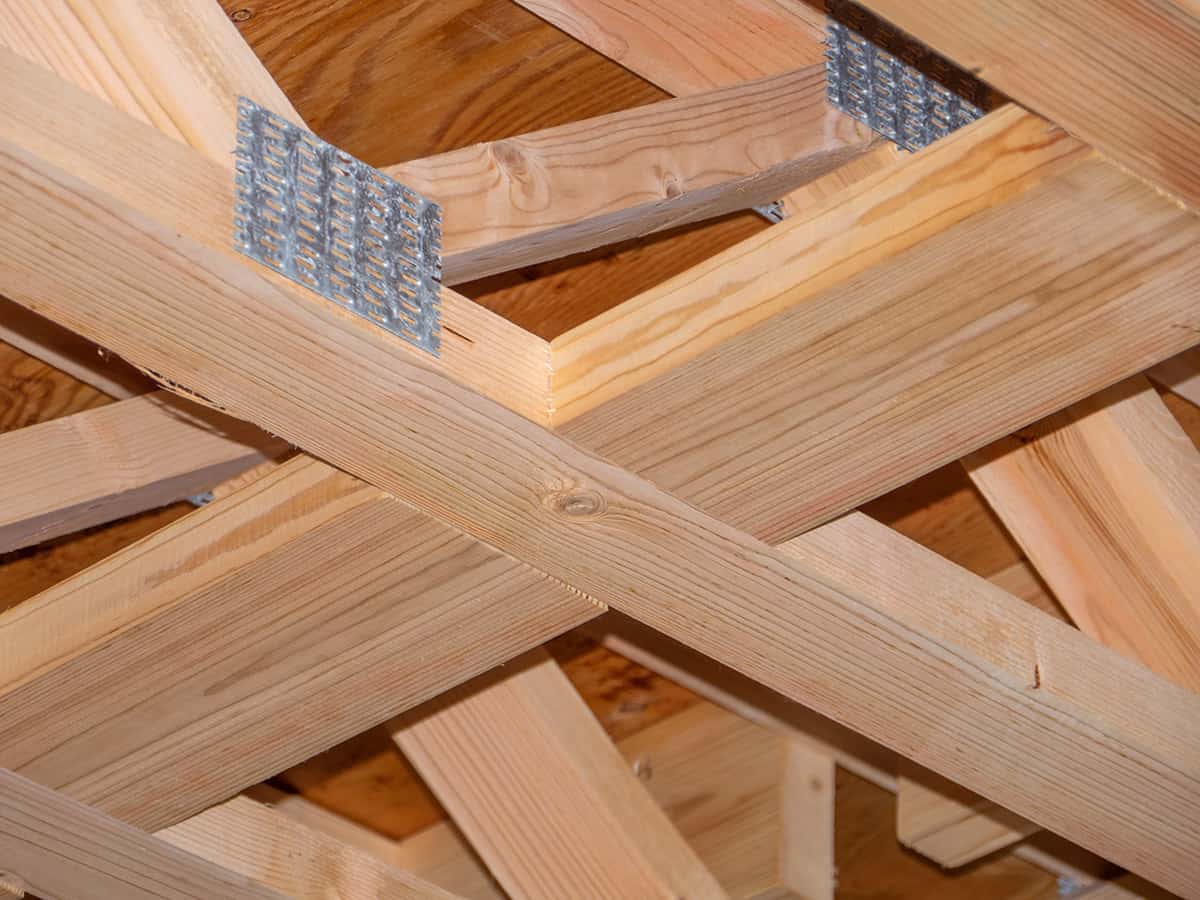


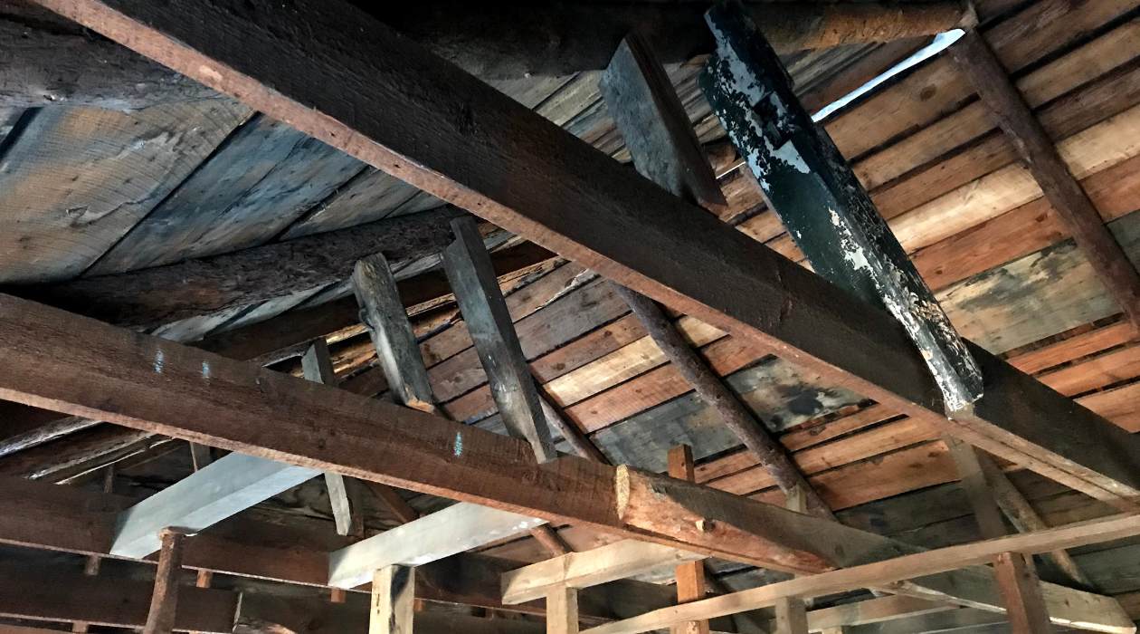
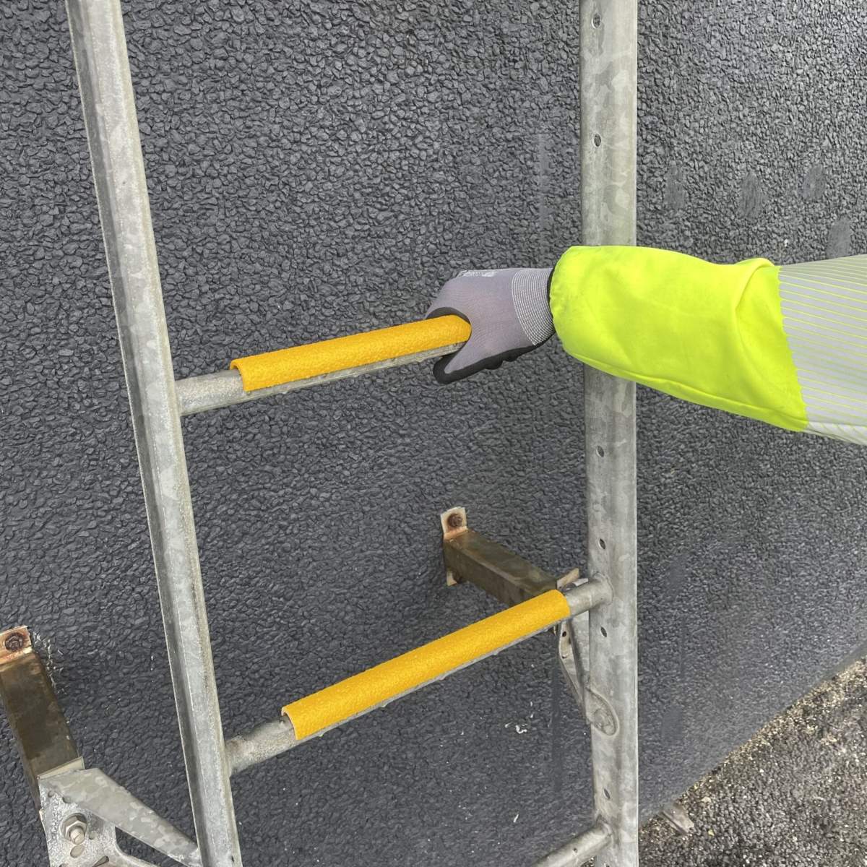

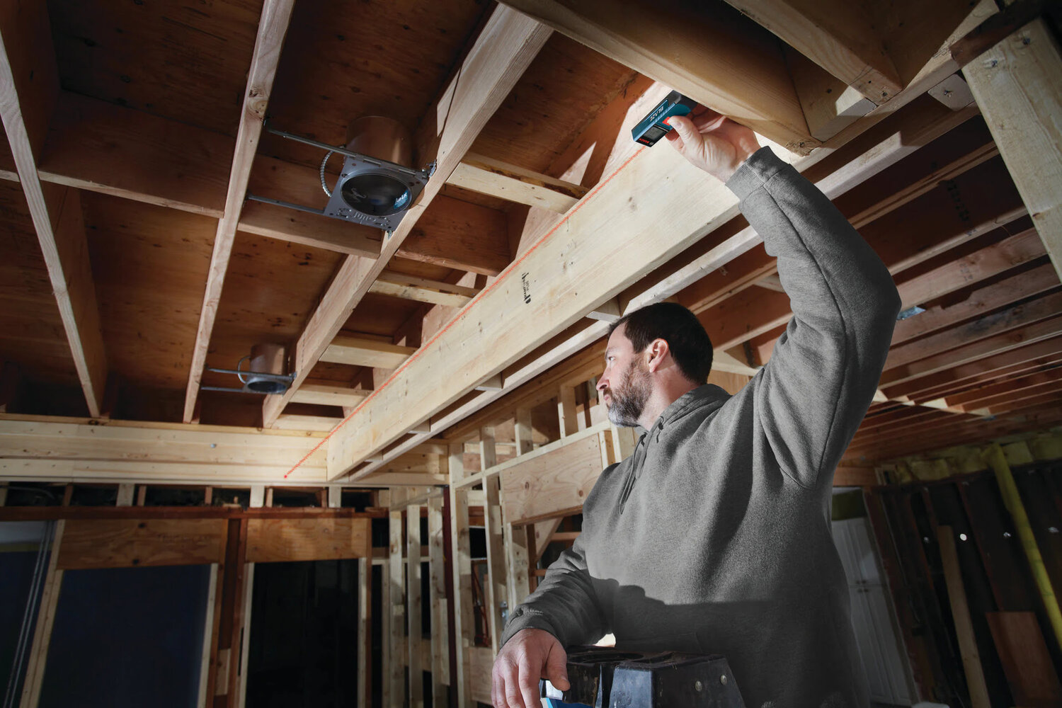





0 thoughts on “How Far Apart Are Ceiling Joists”