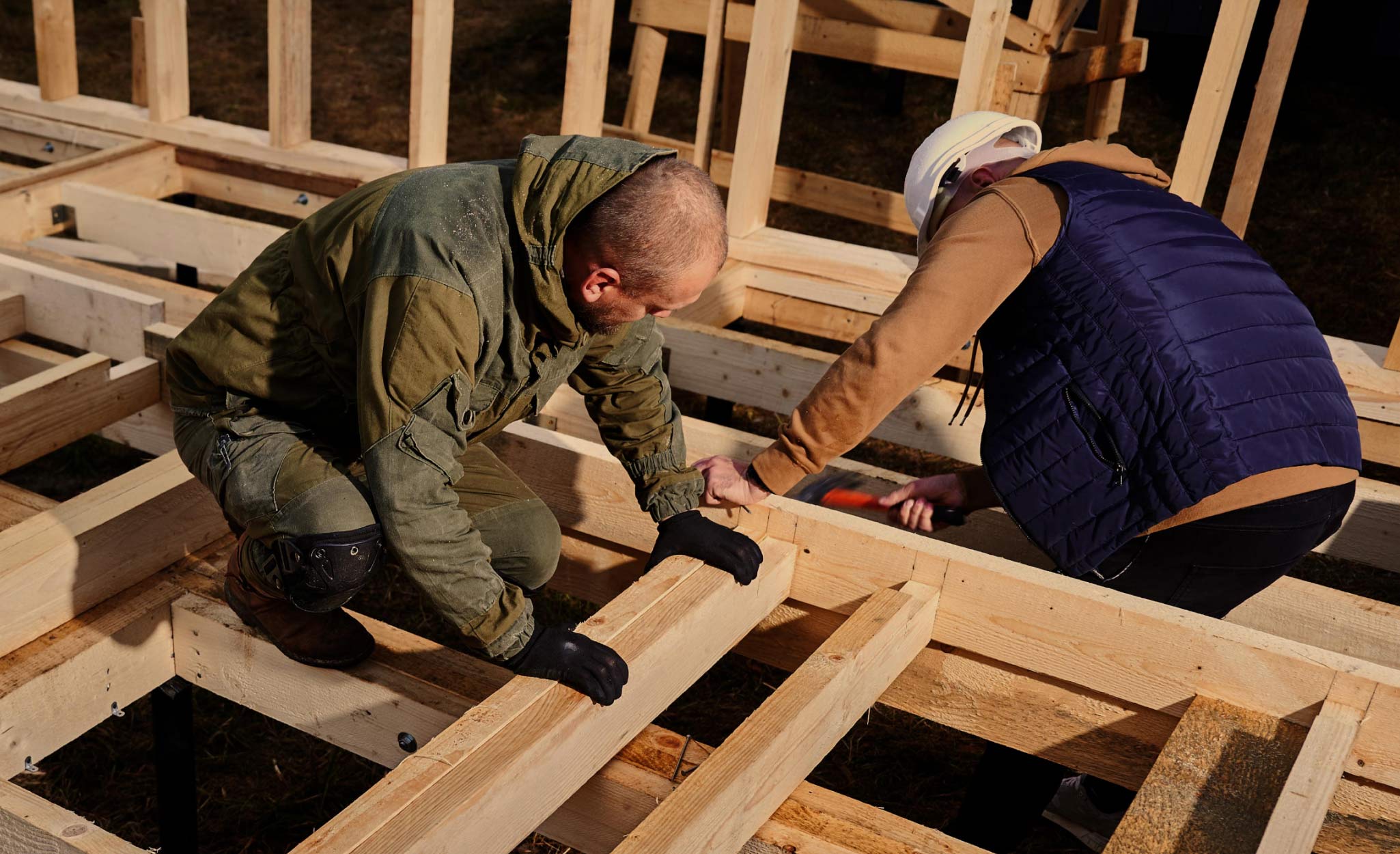

Articles
How Far Can A 2X10 Floor Joist Span
Modified: May 6, 2024
Discover how far 2x10 floor joists can span in this informative article. Gain valuable insights and expert tips on optimizing floor joist spacing.
(Many of the links in this article redirect to a specific reviewed product. Your purchase of these products through affiliate links helps to generate commission for Storables.com, at no extra cost. Learn more)
Introduction
When it comes to constructing a sturdy and reliable floor, the selection of the right joists is crucial. Among the various options available, 2×10 floor joists have gained popularity due to their strength and versatility. These joists, made of dimension lumber measuring 2 inches by 10 inches, can span across open areas and support the weight of the floor and any additional load placed upon it.
In this article, we will explore how far 2×10 floor joists can span and the factors that influence their span capabilities. We will also discuss the load-bearing capacity of these joists and the considerations to keep in mind for longer span requirements. Lastly, we will cover methods to enhance the strength of 2×10 floor joists to ensure a structurally sound and durable floor.
Before we delve into these details, it is important to understand that the span capabilities of 2×10 floor joists may vary depending on several factors. These factors include the grade and species of the lumber used, the spacing between the joists, the type and weight of the floor structure, and any additional loads that the floor may be subjected to.
It is crucial to consult local building codes and regulations or consult with a structural engineer to determine the specific requirements for your construction project. Following the appropriate guidelines will ensure that your 2×10 floor joists provide adequate support and meet the necessary safety standards.
Key Takeaways:
- Understanding the factors influencing the span capabilities and load-bearing capacity of 2×10 floor joists is crucial for constructing safe and sturdy floors. Consulting span tables and collaborating with structural engineers ensures proper installation and compliance with building codes.
- When dealing with longer span requirements, considering lumber grade, joist spacing, floor system design, load distribution, and potential reinforcements is essential. Techniques such as laminating, solid blocking, metal bridging, engineered wood products, and steel beams can enhance the strength of 2×10 floor joists for diverse construction needs.
Read more: How Far Can A 2×10 Span For A Pergola?
Factors Affecting 2×10 Floor Joist Span
Several factors can influence the maximum span capabilities of 2×10 floor joists. Understanding these factors is essential to determine the appropriate spacing and length of joists for your specific construction project. Let’s take a closer look at some of these key factors:
- Lumber Grade and Species: The grade and species of the lumber used for 2×10 floor joists play a significant role in determining their span capabilities. Different grades and species have varying strength properties, such as bending strength and stiffness, which directly impact the joists’ ability to carry load over a distance. Higher-grade lumber and dense species generally have greater spanning capabilities.
- Joist Spacing: The spacing between 2×10 floor joists is another crucial factor to consider. The closer the joists are spaced, the shorter the span can be. A common joist spacing for 2×10 floor joists is 16 inches on center (16″ OC), although local building codes may specify different spacing requirements. Narrower spacing between joists provides greater support and reduces the span between supports.
- Type and Weight of Floor Structure: The type of floor structure, such as a single floor or a multistory building, can impact the maximum span of 2×10 floor joists. Additionally, the weight of the floor itself, including the subfloor, flooring materials, furniture, and occupants, needs to be considered. Heavier floors require shorter spans to support the increased load.
- Additional Loads: Apart from the weight of the floor itself, 2×10 floor joists may also need to support additional loads, such as snow load, live load (occupant weight), or any fixtures or equipment placed on the floor. These additional loads must be factored into the calculation of the maximum span, as they increase the load-bearing requirements of the joists.
It is important to note that these factors are interrelated and must be considered collectively. The maximum span for 2×10 floor joists can vary significantly depending on the combination of these influencing factors. To ensure safety and structural integrity, it is advisable to consult local building codes, regulations, and a structural engineer to determine the appropriate joist span for your specific project.
Span Tables for 2×10 Floor Joists
Span tables provide valuable guidance and reference for determining the maximum allowable span of 2×10 floor joists based on specific conditions. They are often provided by building codes or engineered design manuals and are essential resources for ensuring proper joist spacing and support.
The span tables take into account factors such as the lumber grade and species, joist spacing, and the type of floor structure. These tables provide recommended maximum span lengths for various combinations of these factors.
For example, a span table might indicate that for a specific lumber grade and species, with a joist spacing of 16 inches on center, 2×10 floor joists can span a maximum of 12 feet. If the joists are spaced at 24 inches on center, the maximum span may be reduced to 10 feet.
It is important to note that span tables are specific to the conditions for which they are developed. They may vary between different regions and building codes. Therefore, it is crucial to refer to the appropriate span table for your location and consult with a structural engineer if needed.
When using span tables, it is essential to consider the load requirements of your specific project. The tables generally provide maximum span lengths for typical floor loads, such as live load and dead load. If your project requires additional heavy loads, such as for commercial or industrial applications, the span tables may not be applicable, and a more detailed analysis by a structural engineer may be needed.
To use the span tables effectively, follow these general steps:
- Determine the lumber grade and species of your 2×10 floor joists.
- Identify the recommended joist spacing, usually 16 inches or 24 inches on center.
- Refer to the appropriate span table for your location and verify the maximum allowable span length based on the above information.
By using the span tables as a guideline, you can ensure that your 2×10 floor joists are properly spaced and supported to meet safety requirements and provide a structurally sound floor.
Load-Bearing Capacity of 2×10 Floor Joists
The load-bearing capacity of 2×10 floor joists refers to their ability to support the weight of the floor structure and any additional loads placed upon it. Understanding the load-bearing capacity is crucial to ensure the safety and structural integrity of the floor.
The load-bearing capacity of 2×10 floor joists is influenced by several factors, including the lumber grade and species, joist spacing, and the type and weight of the floor structure.
Lumber grade and species play a significant role in determining the load-bearing capacity. Higher-grade lumber with stronger properties will have a higher capacity to carry loads. Dense species, such as Douglas Fir or Southern Pine, are often preferred for their superior strength and stiffness.
Joist spacing is another critical factor. The closer the joists are spaced, the greater the overall load-bearing capacity of the floor system. Smaller spacing reduces the span between supports, distributing the load more evenly and minimizing deflection.
The type and weight of the floor structure, including the subfloor, flooring materials, and any additional loads, also impact the load-bearing capacity. Heavier floors will require shorter spans between the joists to support the increased weight. It is important to consider all loads, including dead loads (weight of the floor structure), live loads (occupant weight), and any additional loads specific to the project, such as furniture or equipment.
Consulting span tables and load tables provided by building codes, engineered design manuals, or a structural engineer can help determine the exact load-bearing capacity of 2×10 floor joists for your specific conditions. These resources take into account various factors and provide recommendations based on code requirements and safety standards.
It is crucial to adhere to the recommended load-bearing capacity to prevent overloading the floor system, which can lead to excessive deflection, sagging, or even structural failure. Exceeding the load-bearing capacity can compromise the safety of the structure and can result in costly damages or injuries.
By understanding the load-bearing capacity of 2×10 floor joists and considering the various influencing factors, you can ensure that your floor system is designed and built to withstand the required loads and provide a safe and durable foundation for your construction project.
The maximum span for a 2×10 floor joist is typically 15 feet. However, this can vary depending on the wood species, grade, and spacing of the joists. Always consult local building codes and a structural engineer for specific requirements.
Factors to Consider for Longer Span Requirements
In certain construction projects, longer span requirements may arise due to architectural design preferences or the need to create open and flexible spaces. When considering longer span requirements for 2×10 floor joists, there are several important factors to take into account to ensure structural stability and safety.
1. Lumber Grade and Species: Opting for higher-grade lumber with superior strength properties and selecting dense species can help increase the load-bearing capacity of 2×10 floor joists, allowing for longer spans. Understanding the specific characteristics and limitations of different lumber grades and species is essential in choosing the most suitable option for your project.
2. Joist Spacing: The spacing between 2×10 floor joists directly impacts their span capabilities. When dealing with longer spans, closer spacing between joists becomes crucial to distribute the weight more effectively and minimize deflection. Decreasing the spacing from the standard 16 inches on center (16″ OC) to 12 inches on center (12″ OC) or even closer can enhance the joists’ ability to bear the load over the extended span.
3. Floor System Design: The overall design of the floor system needs to be carefully considered for longer span requirements. Incorporating additional support elements, such as mid-span beams or load-bearing walls, can provide extra strength and stability to prevent excessive deflection. Consulting with a structural engineer is recommended to ensure that the floor system design adequately addresses the longer span requirements and meets the necessary load-bearing criteria.
4. Load Distribution: Longer spans place a greater demand on the load-bearing capacity of 2×10 floor joists. It is crucial to distribute the loads evenly across the entire floor system to prevent localized overloading. Properly designing the layout and arrangement of walls, partitions, and supporting elements can help ensure that the loads are dispersed appropriately and evenly distributed along the longer spans.
5. Additional Reinforcements: In some cases, reinforcing the 2×10 floor joists with other materials or techniques may be necessary to accommodate longer spans. This can include adding steel beams or trusses, using engineered wood products, or implementing alternative construction methods to enhance the strength and stability of the floor system. Consulting with a structural engineer is crucial to determine the most suitable reinforcement methods for your specific project.
When dealing with longer span requirements for 2×10 floor joists, it is important to prioritize structural integrity and safety. Properly evaluating and implementing these factors will help ensure that the floor system can support the extended spans, preventing issues such as excessive deflection, sagging, or even collapse.
Collaborating with a qualified structural engineer who specializes in floor system design and analysis is highly recommended for projects with longer span requirements. Their expertise will ensure that the appropriate measures are taken to support the extended spans and meet the necessary safety standards and building codes.
Read more: How Far Can A 2X6 Floor Joist Span
Enhancing the Strength of 2×10 Floor Joists
While 2×10 floor joists are known for their strength and durability, there may be instances where additional measures are needed to enhance their load-carrying capabilities. Here are some effective ways to bolster the strength of 2×10 floor joists:
1. Laminating or Sistering: Laminating or sistering involves attaching additional layers of lumber to the existing 2×10 joists. This technique effectively increases the depth and stiffness of the joists, enabling them to handle heavier loads and longer spans. It is important to ensure proper construction techniques and the use of construction-grade adhesive and fasteners to securely attach the additional layers.
2. Installing Solid Blocking: Solid blocking refers to the installation of pieces of lumber between 2×10 joists at regular intervals. This method helps reduce deflection and enhances the overall strength of the floor system. Solid blocking effectively distributes the load across multiple joists, minimizing the risk of excessive sagging over time.
3. Adding Metal Bridging: Metal bridging is another technique that can enhance the strength of 2×10 floor joists. These metal straps or plates are placed diagonally between adjacent joists and help transfer the load more efficiently. Metal bridging adds stability to the floor system, reducing any potential for twisting or warping of the joists under heavy loads.
4. Using Engineered Wood Products (EWPs): Engineered wood products, such as laminated veneer lumber (LVL) or parallel strand lumber (PSL), offer superior strength and stiffness compared to traditional solid lumber. Replacing 2×10 joists with EWPs can significantly increase load capacity and span lengths while maintaining structural integrity. Consult with a structural engineer to determine the most suitable engineered wood product for your specific project requirements.
5. Incorporating Steel Beams or Girders: For particularly demanding applications, such as in commercial or industrial settings, incorporating steel beams or girders can provide significant strength and support. Steel beams can carry heavier loads and span longer distances, serving as primary load-carrying members while 2×10 floor joists act as secondary members. This combination provides a robust and highly capable floor system.
It is crucial to consult with a structural engineer or other qualified professionals to assess the specific needs of your project and determine the most appropriate method to enhance the strength of 2×10 floor joists. They will consider the load requirements, spans, and building code regulations to recommend the best approach for reinforcing the joists and ensuring a safe and structurally sound floor system.
By employing these techniques to enhance the strength of 2×10 floor joists, you can confidently construct floors that can withstand a wide range of loads and provide long-lasting support for your structure.
Conclusion
Choosing the right floor joists is essential for constructing a safe and sturdy floor structure, and 2×10 floor joists offer a versatile and reliable option. Understanding their span capabilities, load-bearing capacity, and factors that influence their performance is vital for ensuring proper installation and adherence to building codes.
Factors such as lumber grade and species, joist spacing, the type and weight of the floor structure, and additional loads all contribute to determining the maximum span and load-bearing capacity of 2×10 floor joists. Consulting span tables and load tables provided by building codes or a structural engineer will guide you in selecting the appropriate joist spacing and lengths for your specific project.
In cases where longer span requirements are needed, careful consideration of factors such as lumber grade, joist spacing, floor system design, load distribution, and potential reinforcements is necessary. Working with a structural engineer will ensure the floor system can adequately support the extended spans while maintaining safety and structural integrity.
To enhance the strength of 2×10 floor joists, techniques such as laminating or sistering, installing solid blocking, adding metal bridging, using engineered wood products, or incorporating steel beams or girders can be employed based on the project’s specific needs and load requirements.
In conclusion, 2×10 floor joists can provide a strong and reliable base for constructing floors. By understanding their capabilities, considering the relevant factors, and employing appropriate reinforcement techniques when needed, you can create floors that meet safety standards, offer long-term durability, and provide a solid foundation for any construction project.
It is crucial to consult with professionals, such as structural engineers and local building authorities, to ensure compliance with building codes, regulations, and safety standards specific to your region. By doing so, you can confidently proceed with your project, knowing that your 2×10 floor joists will deliver the strength and support required for a successful and enduring floor structure.
Curious about the building blocks of your home's structure? Dive deeper into the essentials with our detailed guide on floor joists. This foundational component plays a critical role in ensuring the stability and durability of flooring systems. Understanding what a floor joist is not only broadens your knowledge but also equips you with the know-how to make informed decisions regarding home improvements and repairs. Don't miss out on this opportunity to learn more about the skeleton of your home's floors.
Frequently Asked Questions about How Far Can A 2X10 Floor Joist Span
Was this page helpful?
At Storables.com, we guarantee accurate and reliable information. Our content, validated by Expert Board Contributors, is crafted following stringent Editorial Policies. We're committed to providing you with well-researched, expert-backed insights for all your informational needs.
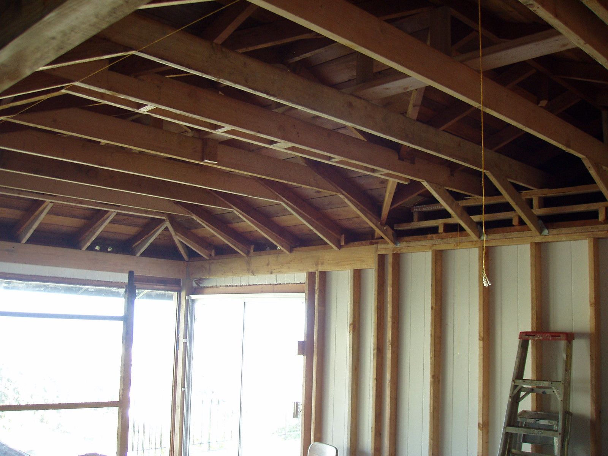
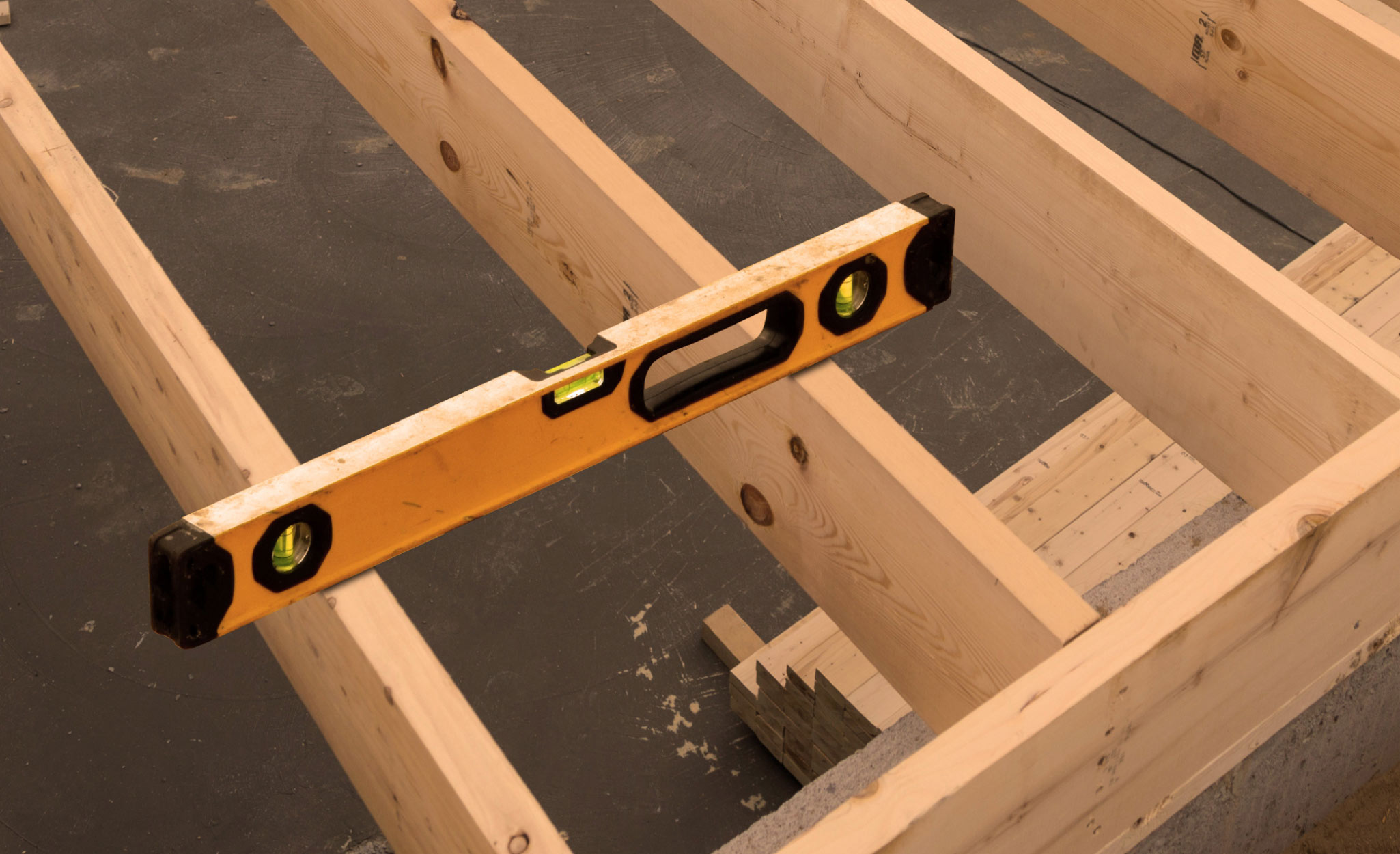
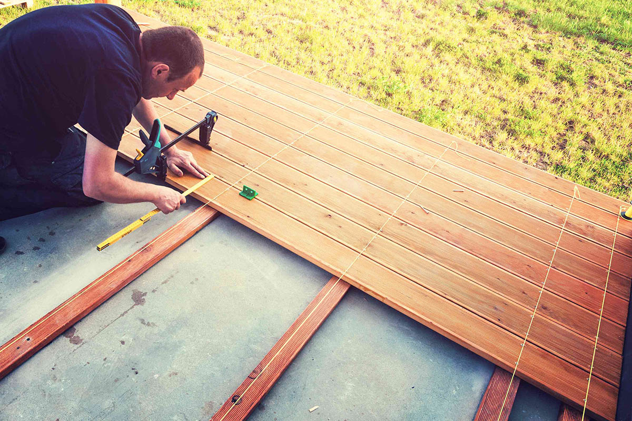
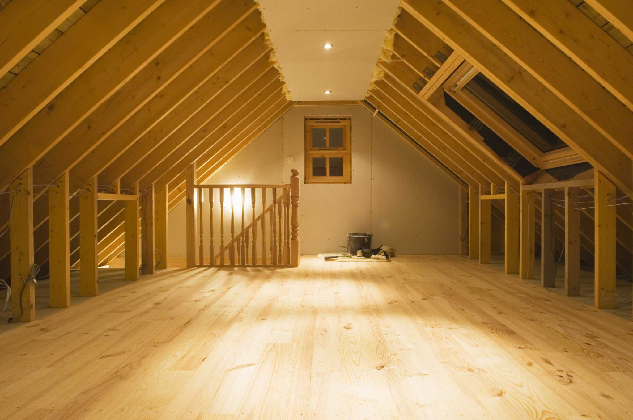
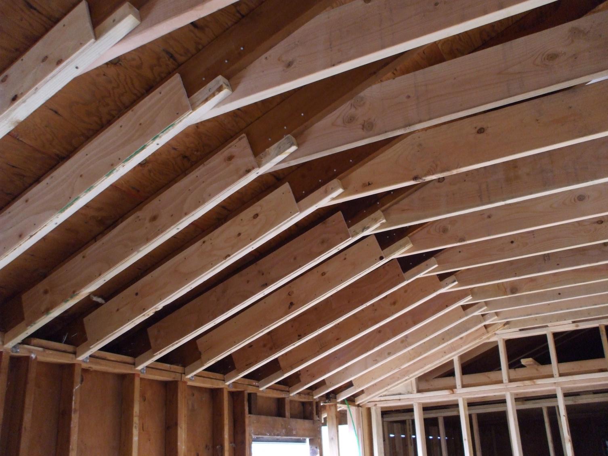
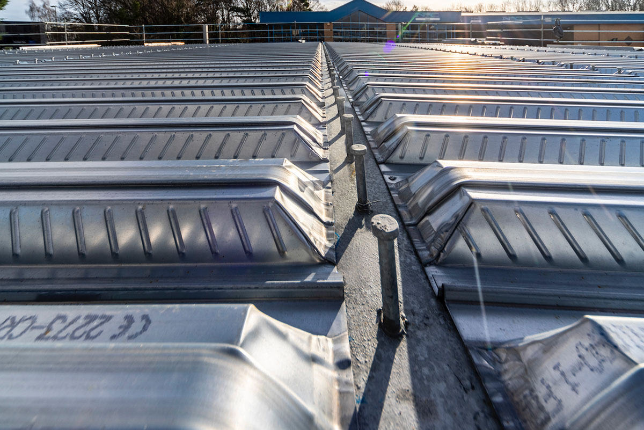
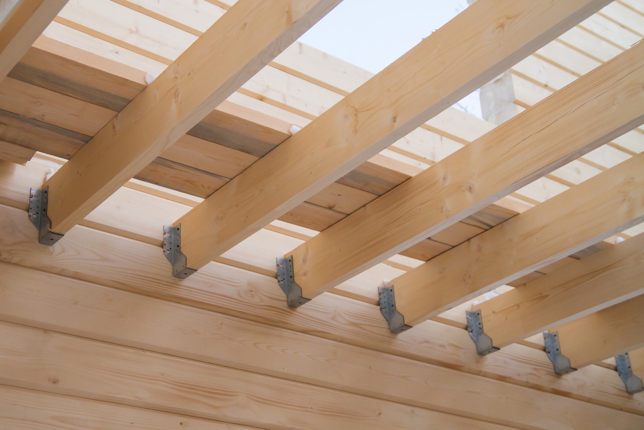
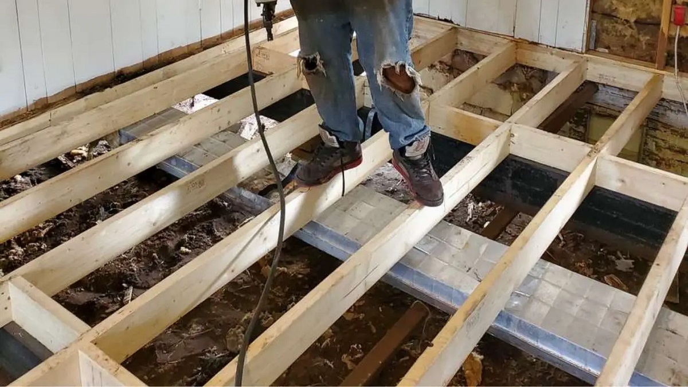
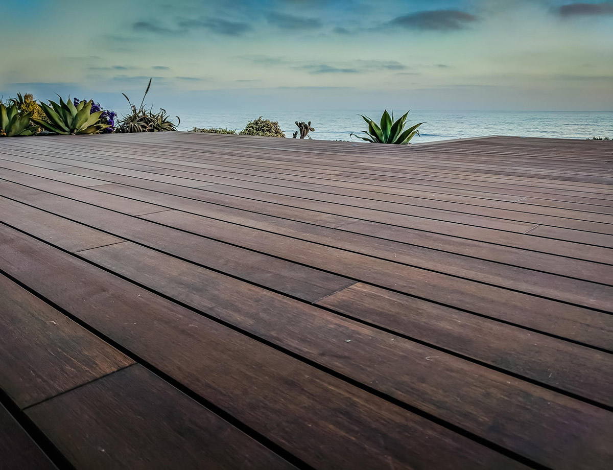
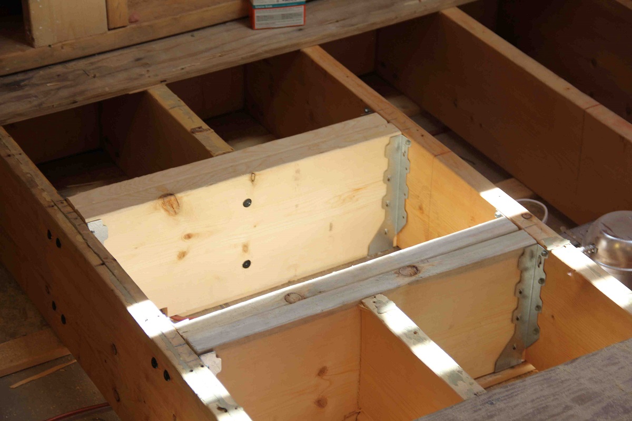
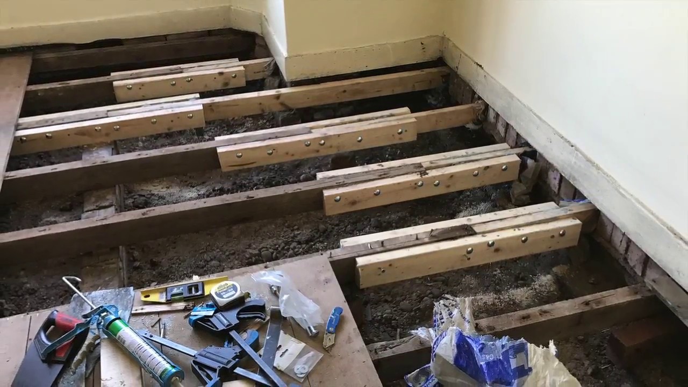
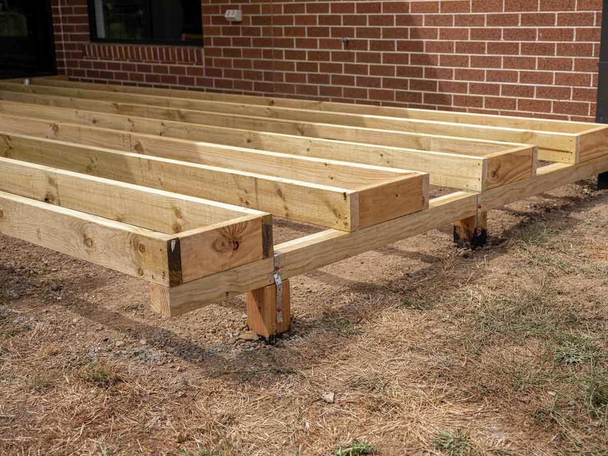
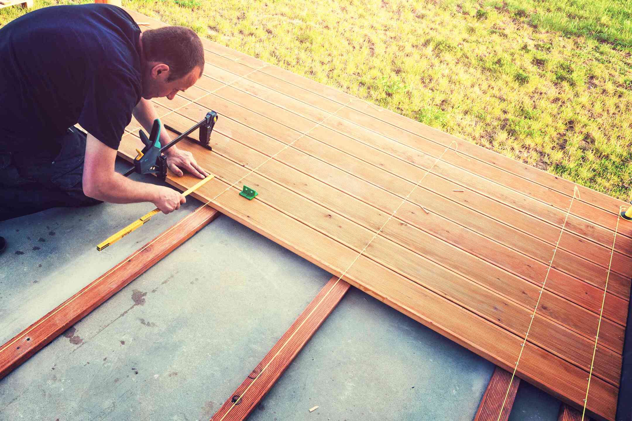
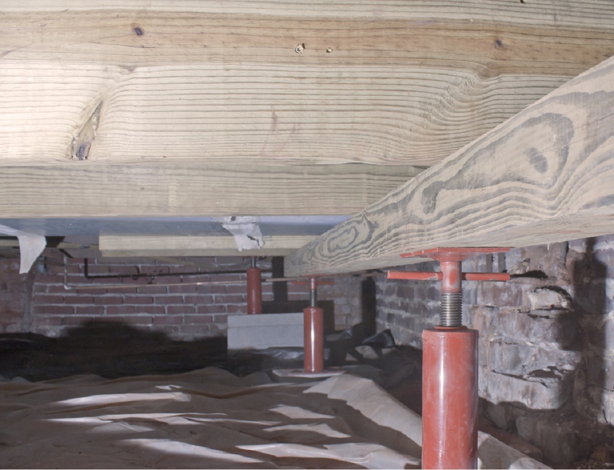

0 thoughts on “How Far Can A 2X10 Floor Joist Span”