Home>Articles>How Much Would It Cost To Build A 20’x20 Carport
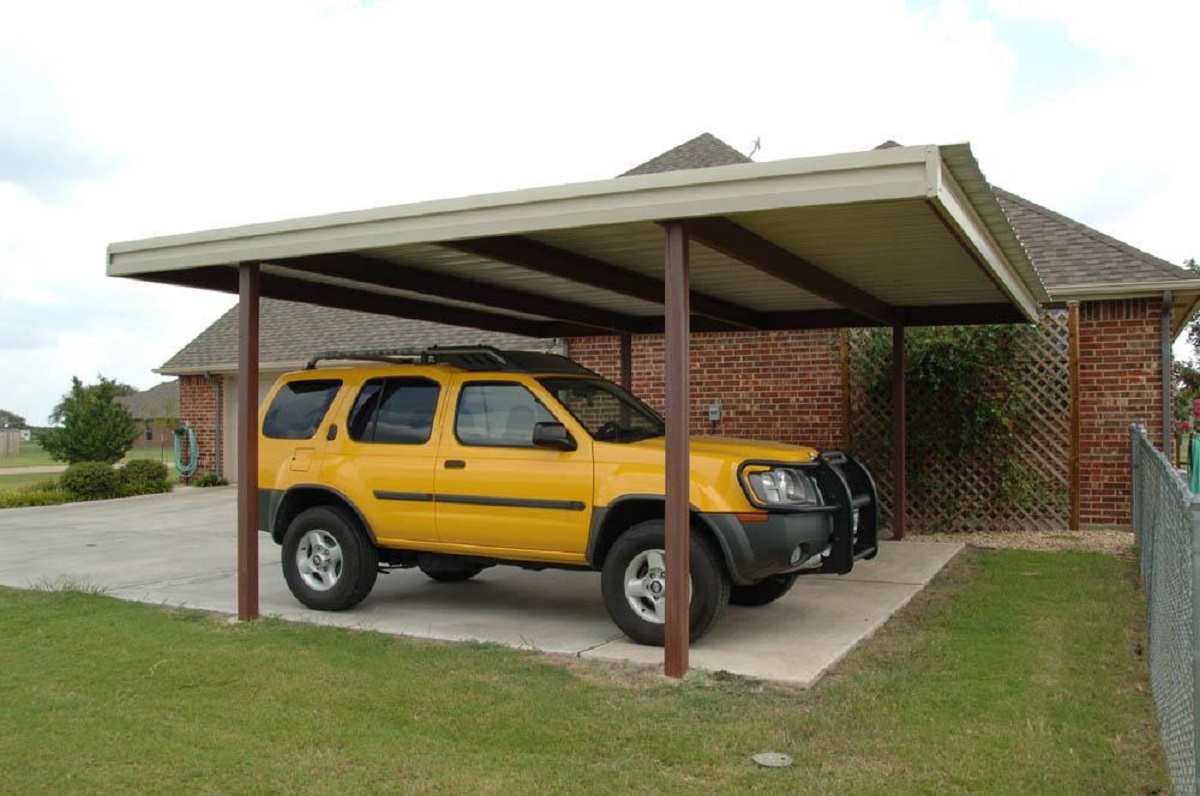

Articles
How Much Would It Cost To Build A 20’x20 Carport
Modified: September 1, 2024
Discover articles about the cost of building a 20'x20' carport and get an idea of how much you could expect to spend on this project.
(Many of the links in this article redirect to a specific reviewed product. Your purchase of these products through affiliate links helps to generate commission for Storables.com, at no extra cost. Learn more)
Introduction
If you’re considering building a carport to provide shelter for your vehicles, then one of the first questions that may come to mind is, “How much would it cost?” Carports provide a cost-effective way to protect your cars, motorcycles, boats, or other vehicles from the elements, without the need for a full garage. However, the cost of building a carport can vary depending on several factors.
In this article, we will explore the different aspects that can impact the cost of building a carport. By understanding these factors, you will be better equipped to make informed decisions and plan your carport project effectively.
Key Takeaways:
- Building a carport cost estimation involves factors like location, size, materials, and labor. Consider permits, foundation, roofing, and additional features to budget accurately and avoid surprises.
- The overall cost of a carport varies widely based on specific requirements. Obtain multiple quotes, plan for unforeseen challenges, and prioritize long-term benefits to ensure a successful project.
Read more: How Much Does A 20X20 Concrete Patio Cost
Factors to Consider
Before diving into the cost estimation, it is essential to consider several factors that can influence the overall expense of building a carport. These factors include:
- Location: The geographical location of your property can have a significant impact on the cost of building a carport. Construction costs, labor rates, and permit fees can vary from one area to another. It’s important to research and understand the local building codes and regulations that may apply to your carport project.
- Size and Design: The size and design of the carport will directly affect the overall cost. A larger carport will require more materials and labor, which will increase the expenses. Additionally, if you opt for a custom design or add decorative elements, the cost will likely be higher compared to a standard carport design.
- Materials: The choice of materials will significantly impact the cost of the carport. Common options include metal, wood, and prefabricated kits. Metal carports tend to be more affordable, while wood carports may offer a more aesthetically pleasing look but come with a higher price tag.
- Foundation: The type of foundation required for your carport can also affect the cost. Depending on the soil composition and local building codes, you may need either a concrete slab or footings. The foundation cost should be factored into your overall budget.
- Roofing: The roofing material you choose for your carport will impact both the cost and the durability. Options range from metal panels to shingles or even polycarbonate sheets. Each material comes with its own price point and maintenance requirements.
By carefully considering these factors in your carport planning process, you will be able to estimate the overall cost more accurately and make informed decisions based on your budget and requirements.
Building Permits and Regulations
Before embarking on any construction project, it is crucial to understand the building permits and regulations that may apply to your carport. Building permits are typically required for carports to ensure that the structure meets safety standards and zoning regulations. Failure to obtain the necessary permits can lead to costly fines or even the need to dismantle the carport.
The specific requirements for obtaining a building permit will vary depending on your location. It is essential to contact your local building department or municipality to inquire about the permit application process and any associated fees. The building department will review your carport plans to ensure compliance with local codes, such as setbacks from property lines and height restrictions.
Additionally, you may need to consider any neighborhood or homeowner association restrictions that could affect your carport project. Some communities have specific rules regarding the size, design, and placement of carports. Be sure to check with the relevant associations or covenants for any guidelines that must be followed.
When budgeting for your carport project, remember to include the cost of building permits and any fees associated with obtaining them. These costs can vary depending on the size and complexity of the carport, but they are essential for ensuring that your project is in compliance with local regulations.
Type of Materials
When it comes to building a carport, there are several material options to choose from. The choice of material will not only affect the overall look and durability of the structure but also impact the cost of construction. Here are some common material options:
- Metal: Metal carports, often made of steel or aluminum, are a popular choice due to their affordability, durability, and low maintenance requirements. Metal carports are resistant to corrosion and can withstand harsh weather conditions. They are available in various colors and styles, making them versatile for different architectural styles.
- Wood: Wooden carports offer a more natural and visually appealing aesthetic. They can be a great option if you want your carport to blend in with the surrounding landscape. Wood carports are sturdy and can provide excellent protection for your vehicles. However, they generally require more maintenance compared to metal carports, as they need periodic staining or painting to protect against rot and decay.
- Prefabricated Kits: Prefabricated carport kits are available in various materials such as metal or wood. These kits come with all the necessary components pre-cut and pre-drilled, making them an easier and quicker option for installation. Prefabricated kits can be an affordable choice, especially if you have basic construction skills and prefer a DIY approach.
Each material option has its own advantages and considerations. It’s important to assess your needs, budget, and aesthetic preferences when choosing the material for your carport. Additionally, factor in the long-term maintenance requirements and potential resale value impact when making your decision.
Size and Design Options
When planning to build a carport, you’ll need to consider the size and design options that best suit your needs and budget. The size of the carport will depend on the number and size of vehicles you intend to accommodate, as well as any additional space requirements for storage or other purposes.
Carports typically come in standard sizes, but custom sizes can also be designed to fit specific requirements. Standard sizes range from single-car carports (usually around 12’x20′) to double-car or even triple-car carports. If you have larger vehicles or want additional space for other purposes, such as a workspace or storage, you may need to opt for a larger size or consider a custom design.
In addition to size, the design of the carport can also impact the overall cost. Basic carports typically consist of a roof supported by posts, providing coverage and protection from the weather. However, there are various design options available to enhance the aesthetics and functionality of your carport.
Some common design options include:
- Attached carports: These carports are attached to an existing structure, such as the side of a house or a garage. They provide convenient access and can be cost-effective, as one side of the carport is already supported.
- Freestanding carports: These carports are standalone structures and can be placed anywhere on your property. Freestanding carports offer more flexibility in terms of positioning and can be custom designed to suit your preferences.
- Gable or A-frame roofs: Gable or A-frame roof designs add a more architectural and stylish element to your carport. These designs also allow for better water drainage and can provide more headroom if you plan on using the carport for other purposes such as outdoor gatherings or parties.
- Solar carports: Solar carports combine the functionality of a carport with the added benefit of harnessing solar energy. These carports are equipped with solar panels on the roof, which can generate electricity and potentially offset your energy costs.
When deciding on the size and design of your carport, consider your specific needs, preferences, and budget. Custom designs or additional features may increase the overall cost, so it’s important to strike a balance between practicality and aesthetics.
Read more: How Much Does A 20X20 Paver Patio Cost?
Foundation Requirements
When constructing a carport, the foundation is an essential element that provides stability and support for the structure. The type of foundation required will depend on factors such as the soil composition, local building codes, and the size and design of the carport.
Here are a few common foundation options for carports:
- Concrete Slab: A concrete slab foundation is a popular choice for carports. It involves pouring a concrete pad that serves as the base for the carport. The size and thickness of the slab will depend on the size and weight of the carport. A concrete slab provides a stable and durable foundation, but it can be more expensive compared to other options.
- Concrete Footings: In areas with unstable soil conditions or where local building codes dictate, concrete footings may be necessary. This involves digging holes at specified locations and pouring concrete to create stable support for the carport’s posts or columns. Concrete footings provide added stability and are particularly important for larger or freestanding carports.
- Ground Anchors: In some cases, ground anchors may be used instead of a full foundation. Ground anchors are typically metal devices that are driven into the ground to secure the carport. This option is more suitable for smaller or temporary structures.
It is crucial to consult with a professional or local building authority to determine the appropriate foundation requirements for your carport. Factors such as soil conditions, wind loads, and local regulations will influence the type and size of the foundation needed. Additionally, it’s important to ensure that the foundation is properly prepared and constructed to provide sufficient support for the carport.
When estimating the cost of building a carport, don’t forget to include the expenses related to the foundation. The cost will depend on the size of the carport, the chosen foundation type, and any site preparation work that may be required.
When estimating the cost of building a 20’x20′ carport, consider factors such as materials (metal, wood, etc.), labor, permits, and any additional features like lighting or storage. Get quotes from multiple contractors to compare prices.
Roofing Options
Choosing the right roofing material for your carport is essential for protecting your vehicles from the elements and ensuring the longevity of the structure. There are several roofing options available, each with its own advantages and considerations.
Here are some commonly used roofing materials for carports:
- Metal Panels: Metal roofing panels, such as corrugated steel or aluminum, are a popular choice for carports. They are durable, lightweight, and provide excellent protection against the elements. Metal panels are relatively affordable and require minimal maintenance. They are available in different colors and profiles, allowing you to choose a style that matches your aesthetic preferences.
- Shingles: Shingles, which are commonly used on residential roofs, can also be used for carports. Asphalt shingles are a popular choice due to their affordability and wide range of color options. They provide a more traditional and aesthetically pleasing look, but they may require more maintenance than metal panels.
- Polycarbonate Sheets: Polycarbonate sheets are a transparent or translucent option that allows natural light to filter through. They are lightweight, durable, and resistant to cracking or fading. Polycarbonate sheets are a great choice if you want to create a bright and airy carport space.
When choosing the roofing material for your carport, consider factors such as cost, durability, maintenance requirements, and the overall look you desire. It’s important to select a material that can withstand your local climate conditions, such as heavy rainfall, snow, or high winds.
In addition to the roofing material, consider the roof design as well. Flat roofs are a common choice for carports, as they are simple and cost-effective. However, sloped or gabled roofs can provide better water drainage and a more visually appealing look. The roof design you choose may impact the cost, so factor that into your overall budget.
By selecting the right roofing material and design for your carport, you can ensure that your vehicles are protected from the weather while also achieving a pleasing aesthetic for your property.
Labor Costs
When estimating the cost of building a carport, it’s crucial to factor in the labor costs involved. Labor costs can vary depending on several factors, including the complexity of the project, local labor rates, and the experience and expertise of the construction crew.
Here are some key points to consider regarding labor costs:
Contractor vs. DIY: The choice between hiring a professional contractor or doing it yourself (DIY) will significantly impact the labor costs. Hiring a contractor ensures that the carport is constructed correctly and up to code, but it comes with an additional cost for their expertise and services. On the other hand, opting for a DIY approach can help save on labor costs, but it requires adequate skills, tools, and time commitment.
Construction Crew: The size and experience of the construction crew will affect labor costs. A larger crew can complete the project faster, but it may come with higher hourly rates. Experienced and specialized crew members, such as carpenters or metalworkers, may also have higher labor rates due to their expertise. It’s important to evaluate the labor rates of different contractors or construction companies to ensure you’re getting a fair price.
Project Complexity: The complexity of the carport project will impact the labor costs. A basic carport with standard designs and materials may require less labor compared to a custom-designed carport with intricate details. Additional features such as lighting, electrical work, or storage options can also increase the labor costs. Discuss the project details with contractors to get a better understanding of the labor costs associated with your specific requirements.
Permitting and Inspections: The process of obtaining building permits and scheduling inspections can add to the labor costs. Contractors or construction companies may charge additional fees for handling the paperwork, communicating with the local authorities, and ensuring that the construction meets all the necessary codes and regulations.
To get an accurate estimate of labor costs, it’s recommended to obtain multiple quotes from different contractors or construction companies. This will allow you to compare prices and evaluate the expertise and reputation of the professionals you’re considering. Keep in mind that while labor costs are an important factor to consider, it’s equally crucial to prioritize quality and adherence to regulations when selecting a contractor for your carport project.
Additional Features and Accessories
Building a carport allows you to customize the structure to meet your specific needs and preferences. Including additional features and accessories can enhance the functionality, convenience, and overall value of your carport. While these extra features may increase the overall cost, they can greatly enhance the versatility and enjoyment of your carport. Here are some popular options to consider:
- Storage Solutions: Adding storage space to your carport can help keep your outdoor essentials organized and protected. You can incorporate storage cabinets, shelves, or hooks to store tools, sports equipment, or gardening supplies. Customizing the storage area to fit your needs will make your carport a multi-functional space.
- Lighting: Installing lighting fixtures in your carport can increase safety and usability, especially during evenings or cloudy days. Consider options such as overhead lights, motion sensor lights, or even solar-powered lights to reduce energy consumption. Adequate lighting will enable you to navigate the carport easily and provide security for your vehicles.
- Electric Outlets: Installing electrical outlets in your carport can provide convenient access to power for various purposes. This feature enables you to use power tools, charge electric vehicles, or connect other electrical devices in the carport area. It’s important to consult with an electrician to ensure proper installation and compliance with electrical codes and safety standards.
- Gutters and Downspouts: Adding gutters and downspouts to your carport can help with proper water drainage and prevention of water damage. This feature directs rainwater away from the carport, preventing pooling or erosion around the foundation. Gutters and downspouts are particularly beneficial in areas with heavy rainfall or inclement weather.
- Security Measures: Consider incorporating security features like cameras or an alarm system to protect your vehicles and belongings. This can provide peace of mind, especially if you live in an area with a higher risk of theft or vandalism. Consult with security professionals to determine the best security measures for your carport.
When considering additional features and accessories, carefully evaluate your needs, budget, and the overall purpose of your carport. Remember that while these features may add to the initial cost, they can greatly improve the functionality and value of your carport in the long run.
Read more: How Much To Build A Carport
Potential Challenges and Additional Costs
While planning the construction of a carport, it’s important to be aware of potential challenges and additional costs that may arise during the process. Being prepared for these challenges will help you avoid surprises and ensure a smoother construction experience. Here are a few potential challenges and associated costs to consider:
Site Preparation: Depending on the condition of your property, site preparation may be necessary before constructing the carport. This can involve clearing vegetation, leveling the ground, or removing obstacles. Any site preparation work required will add to the overall cost of the project.
Utility Connections: If you plan on adding electrical outlets or lighting to your carport, you may need to extend or connect to existing electrical lines. Hiring a licensed electrician to handle these connections is crucial for safety and compliance. The cost of electrical work will increase the overall budget for your carport.
Unforeseen Issues: During the construction process, unexpected issues may arise, such as hidden underground utilities, unstable soil conditions, or structural complications. Dealing with these unforeseen issues can cause delays and incur additional costs. It’s important to budget some contingency funds in your overall cost estimate to account for any unforeseen circumstances.
Permit Fees and Inspections: Obtaining the necessary building permits and scheduling inspections is a mandatory step in constructing a carport. Depending on your location, permit fees can vary and add to the overall cost. Additionally, there may be additional fees if revisions or re-inspections are needed to meet code requirements.
Design Changes or Upgrades: During the construction process, you may decide to make changes to the original design or upgrade certain features. While these changes can enhance the functionality or aesthetics of your carport, they can also increase the cost. It’s important to carefully consider and budget for any desired changes before starting the construction process.
Weather Delays: Inclement weather can cause delays in the construction timeline, especially for outdoor projects like carports. Factors such as heavy rain, extreme heat, or snowfall can halt construction and increase labor costs. It’s essential to consider potential weather delays when planning your carport project and allow for flexibility in the timeline.
By anticipating these potential challenges and additional costs, you can better prepare your budget and ensure a smoother construction process. It’s always wise to work with experienced professionals who can guide you through any potential obstacles and help minimize additional expenses.
Overall Cost Estimation
Estimating the overall cost of building a carport involves considering various factors and elements that contribute to the final expense. While the cost can vary depending on location, size, materials, and additional features, here is a general breakdown to help you get an idea of the potential expenses:
- Materials: The choice of materials significantly impacts the cost of your carport. Metal carports tend to be more affordable, while wood or custom-designed options may have a higher price tag. The cost of materials also depends on the size and design of the carport.
- Foundation: The cost of the foundation depends on its type (concrete slab, footings) and the size of the carport. Concrete foundations generally incur higher costs compared to ground anchors or gravel pads.
- Roofing: The roofing material you choose, such as metal panels or shingles, will affect the cost. Basic metal panels tend to be more affordable, while shingles may increase the price. Additionally, complex roof designs may require additional labor and materials, impacting the final cost.
- Labor: The labor costs associated with construction, including site preparation, erecting the structure, and installation of additional features, should be factored into the overall budget. Hiring a contractor or opting for a DIY approach will impact labor expenses.
- Permits and Inspections: Building permits and associated fees, as well as any inspections required throughout the construction process, will add to the cost. It’s important to comply with local regulations and obtain the necessary permits, which may vary in cost depending on your location.
- Additional Features: Any extra features or accessories you choose to include, such as storage solutions, lighting, or security measures, will contribute to the overall cost. It’s important to budget for these additions based on your specific needs and preferences.
- Contingency: Keeping a contingency fund is advisable to account for unforeseen challenges, such as site issues or design changes, which may lead to additional costs.
It’s difficult to provide an exact cost estimate without specific project details, as prices can vary widely. However, as a rough estimate, a basic metal carport with standard dimensions and minimal additional features can range from $1,000 to $5,000. Larger or custom-designed carports with additional features can cost anywhere from $5,000 to $15,000 or more.
It’s crucial to obtain multiple quotes from contractors or construction companies to get a more accurate estimate based on your specific requirements. Make sure to communicate your expectations clearly and ask for a breakdown of costs to understand where the expenses lie. Remember to consider the long-term benefits and value that a well-designed and constructed carport can bring to your property.
Conclusion
Building a carport is an excellent investment that provides shelter and protection for your vehicles while adding value to your property. However, it’s essential to consider various factors when estimating the cost of constructing a carport. By understanding these factors and making informed decisions, you can budget appropriately, avoid surprises, and ensure a successful project.
Factors such as location, size, materials, and design options play a significant role in determining the cost of a carport. Understanding the specific requirements of your area, including building permits and regulations, will help you navigate the construction process smoothly.
Choosing the right materials, such as metal or wood, and considering additional features and accessories like storage solutions, lighting, or security measures, allows you to customize your carport to fit your needs. However, keep in mind that these additions can impact the overall cost, so it’s important to prioritize based on your budget and requirements.
Labor costs, including whether to hire a contractor or pursue a DIY approach, should be factored into your budget as well. It’s crucial to evaluate labor rates, expertise, and potential challenges like weather delays or unforeseen issues that may arise during the construction process.
Ultimately, the total cost of building a carport can vary significantly depending on your specific needs and preferences. Obtaining multiple quotes, considering long-term benefits, and setting aside a contingency fund can help ensure you have a realistic budget and minimize any potential surprises along the way.
In conclusion, with proper planning, research, and consideration of key factors, you can successfully estimate and budget for the construction of a carport that meets your needs, protects your vehicles, and enhances the value of your property.
Frequently Asked Questions about How Much Would It Cost To Build A 20'x20 Carport
Was this page helpful?
At Storables.com, we guarantee accurate and reliable information. Our content, validated by Expert Board Contributors, is crafted following stringent Editorial Policies. We're committed to providing you with well-researched, expert-backed insights for all your informational needs.
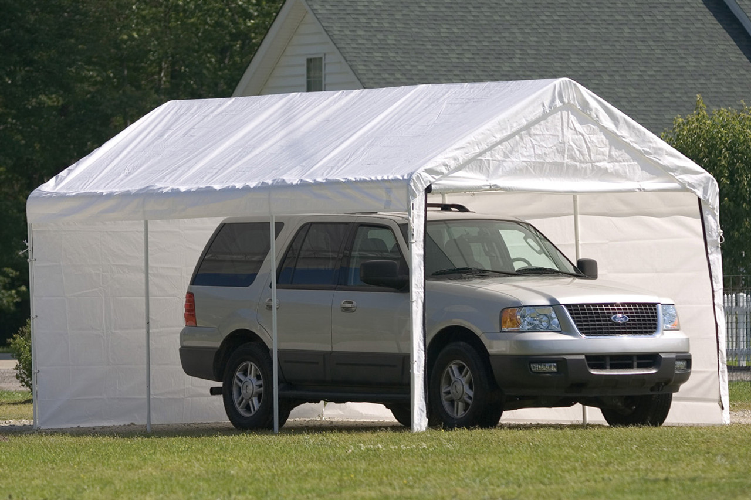
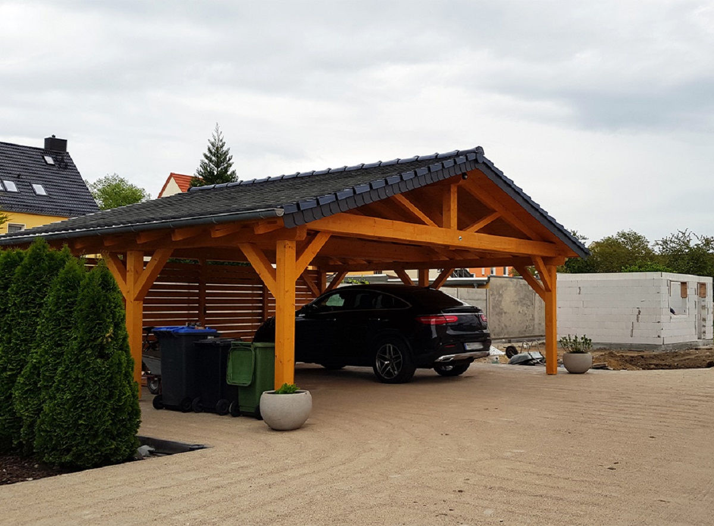
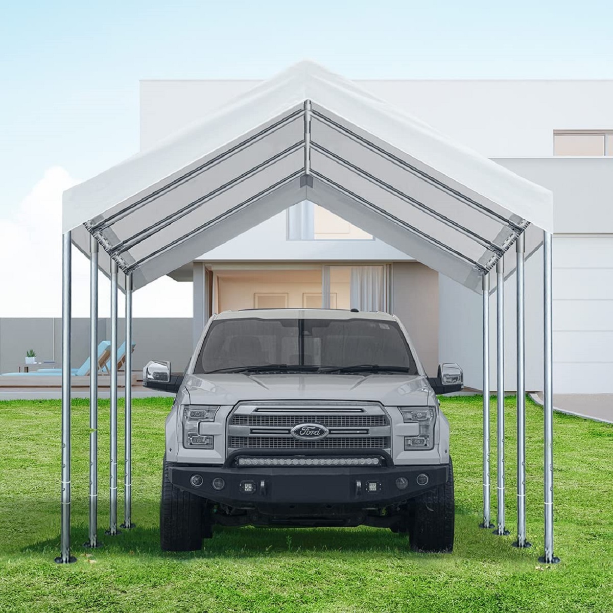
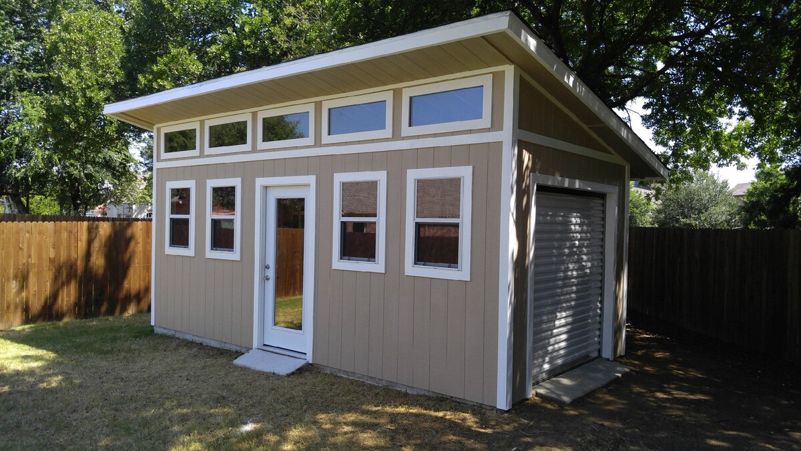
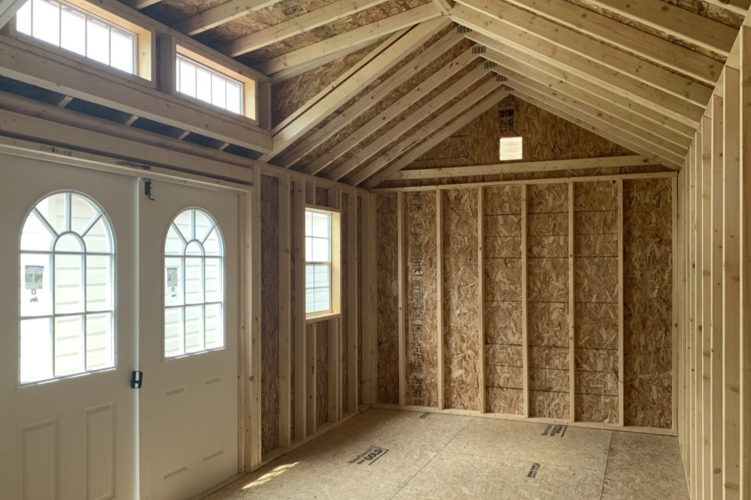

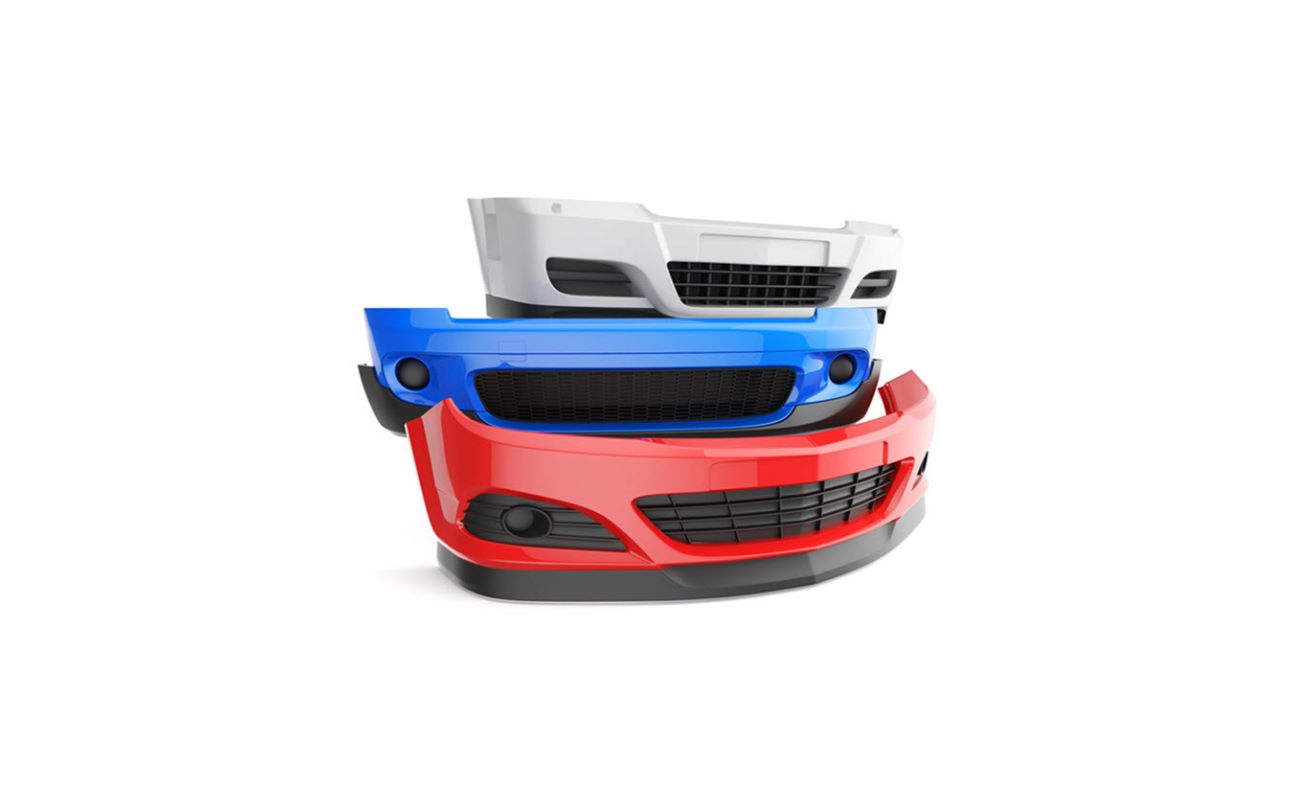
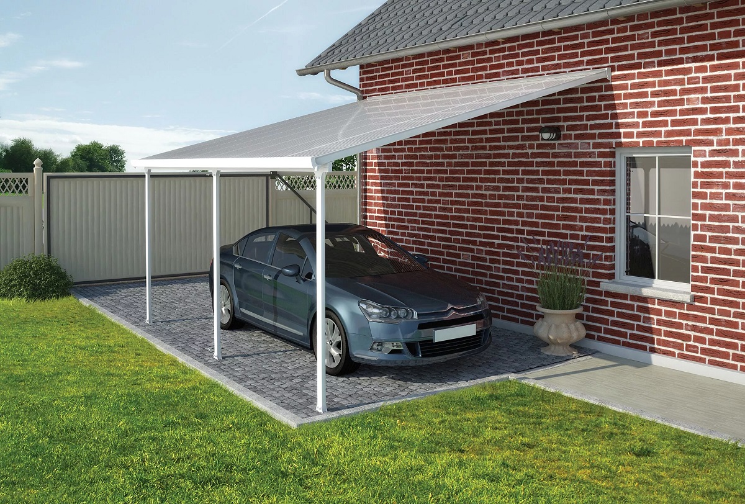
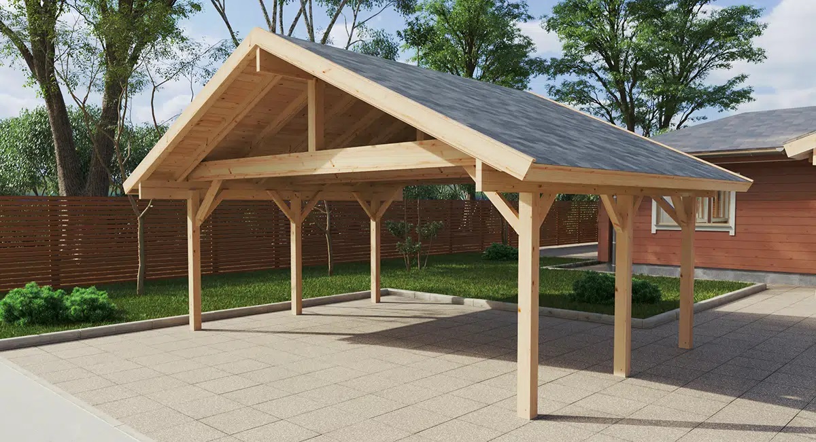
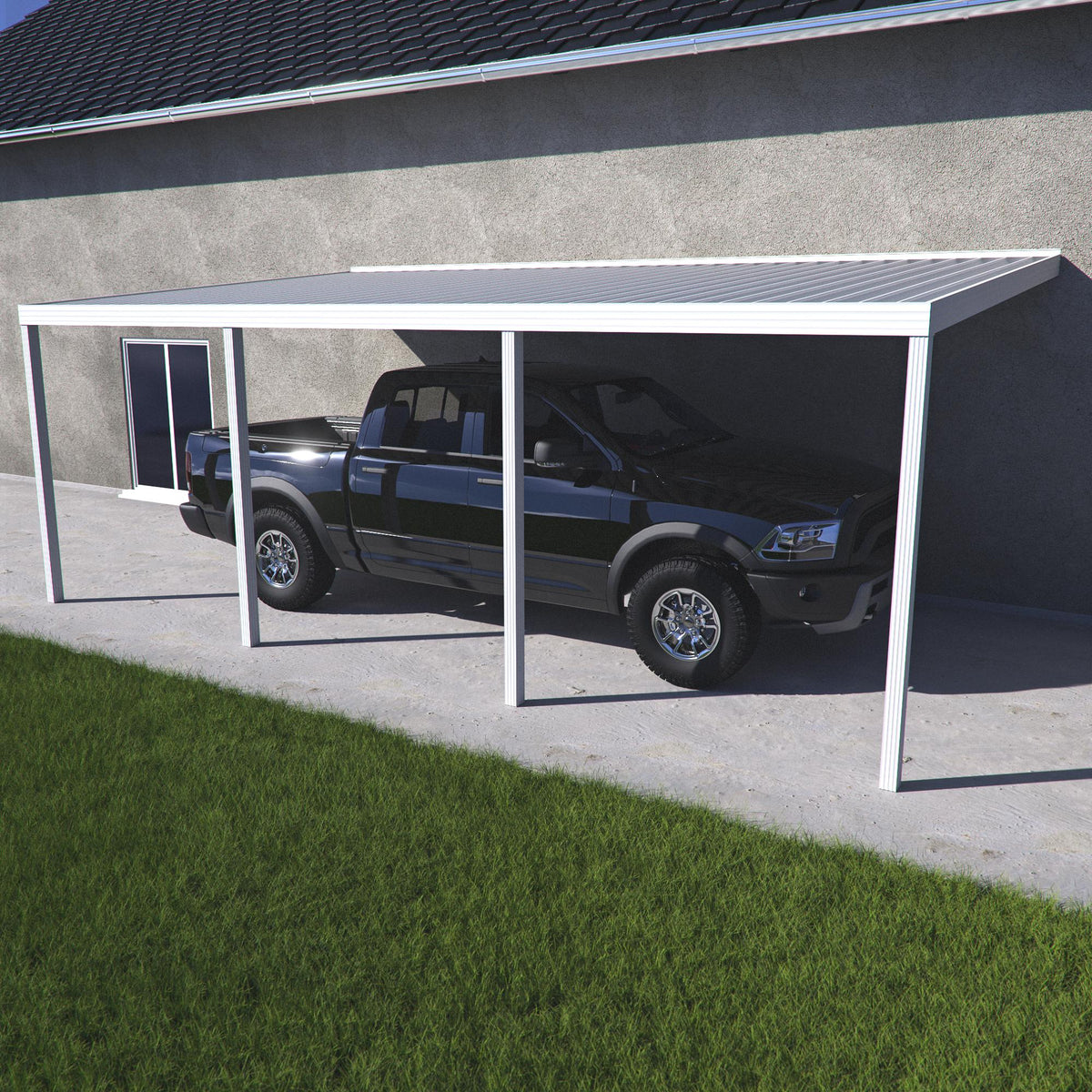
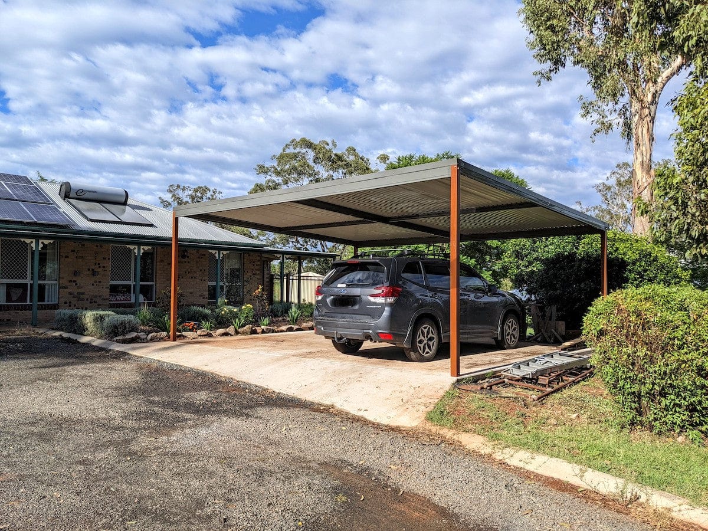
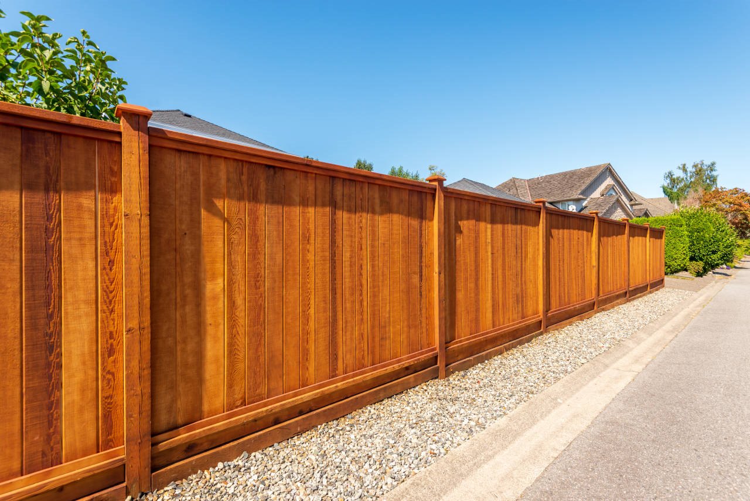
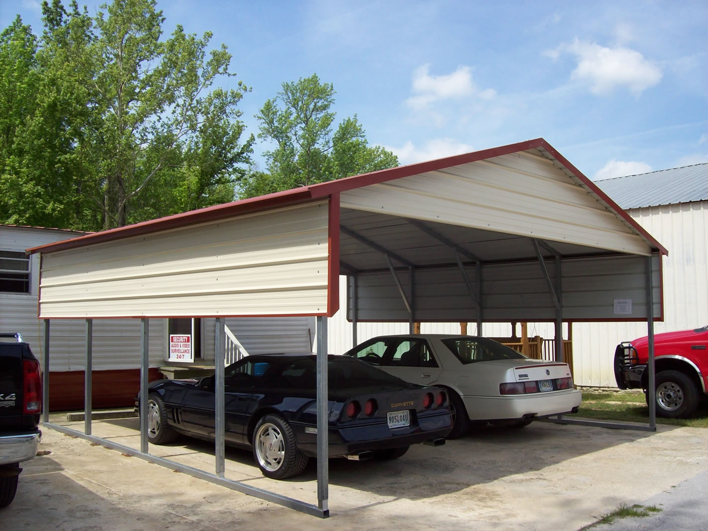

0 thoughts on “How Much Would It Cost To Build A 20’x20 Carport”