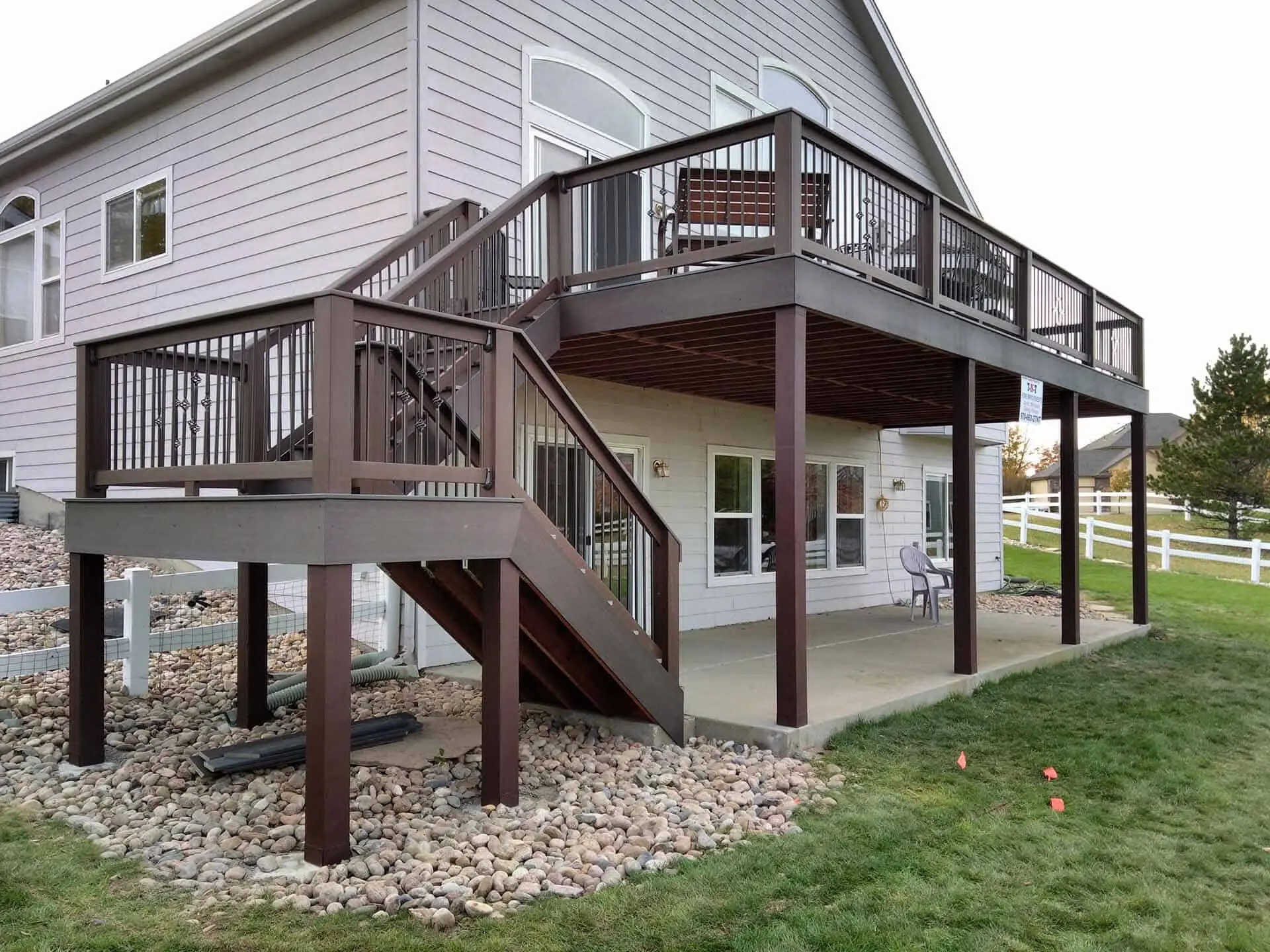

Articles
How To Build A Second Floor Balcony
Modified: May 6, 2024
Learn how to build a beautiful second floor balcony with our informative articles. Find expert tips and step-by-step guides to create the perfect outdoor space for your home.
(Many of the links in this article redirect to a specific reviewed product. Your purchase of these products through affiliate links helps to generate commission for Storables.com, at no extra cost. Learn more)
Introduction
A second floor balcony is not only a beautiful addition to any home, but it also provides a private outdoor space where you can relax, entertain, and enjoy the views. Whether you’re planning to build a new home or renovating an existing one, a second floor balcony can be a valuable investment that adds both functionality and visual appeal.
However, building a second floor balcony requires careful planning, assessment of feasibility, obtaining permits, and selecting the right design and materials. In this article, we will guide you through the process of building a second floor balcony, from assessing its feasibility to the construction and maintenance stages. So, let’s dive in!
Before you start planning for a second floor balcony, it is important to assess the feasibility of adding one to your home. Consider the existing structural framework of your house and consult with a professional architect or engineer to evaluate if your house can support the additional weight and load of a balcony. They will assess the foundation, walls, and overall structural integrity to determine if any modifications or reinforcements are required.
Once you have assessed the feasibility and obtained the necessary approvals, the next step is to select the ideal location for your second floor balcony. Consider factors such as sunlight exposure, prevailing winds, and privacy. You may want to choose a location that offers the best views and complements the overall design of your home.
Designing the second floor balcony involves creating a blueprint that covers dimensions, layout, and aesthetic elements. This is where you can get creative and envision the style and vibe you want for your balcony. Think about the shape, size, and type of railing, as well as any additional features like built-in seating or storage.
Structural requirements are crucial to ensure the safety and stability of your second floor balcony. Consult with a structural engineer who can calculate the load capacity and determine the necessary supports and reinforcements. This includes evaluating the weight of the balcony, furniture, and occupants.
Key Takeaways:
- Building a second-floor balcony involves careful planning, compliance with regulations, and structural integrity. From feasibility assessment to maintenance, attention to detail ensures a safe and enjoyable outdoor space.
- Selecting the right materials, installing safety measures, and regular maintenance are crucial for a durable and visually appealing second-floor balcony. Prioritize safety, compliance, and proactive care for long-term enjoyment.
Read more: How To Build A Balcony
Assessing the Feasibility of a Second Floor Balcony
Before embarking on the construction of a second floor balcony, it is essential to assess the feasibility and determine if your home is structurally capable of supporting this addition. Taking the time to evaluate the existing framework will ensure the safety and stability of the balcony in the long run.
The first step in assessing feasibility is to consult with a professional architect or engineer who can inspect your home’s structure. They will examine the foundation, walls, and load-bearing elements to determine if any modifications or reinforcements are required. This thorough inspection will provide valuable insights into the feasibility of your balcony project.
The weight and load capacity of your home are crucial factors to consider during the feasibility assessment. A second floor balcony adds additional weight to the structure, which can impact its overall stability. The load capacity depends on various factors, including the type of foundation, the construction materials used, and the design of the existing structure.
The structural engineer will calculate the load-bearing capacity of the flooring and walls to ensure that they can handle the additional weight. They will also evaluate the footings and supports of your home to determine if any modifications or additions are necessary. These modifications may involve reinforcing the foundation, adding support beams, or strengthening walls.
In addition to the weight-bearing capacity, it is crucial to consider the impact of the balcony on the overall design and aesthetics of your home. An experienced architect can help you create a design that seamlessly integrates with the existing structure, adding value and enhancing the overall curb appeal.
Another aspect to consider is the local building codes and regulations. Different regions might have specific requirements for the construction of balconies, including safety standards, setback distances, and height restrictions. It is essential to obtain the necessary permits and approvals from the local authorities before proceeding with the construction process.
Lastly, take into account any potential challenges presented by the location or surroundings of your home. Factors such as prevailing winds, sunlight exposure, and privacy concerns should be considered to ensure the comfort and functionality of the balcony. A careful assessment of these factors will help you make informed decisions during the planning and design stages.
Overall, assessing the feasibility of a second floor balcony is a critical step in the construction process. It involves consulting with professionals, evaluating the structural integrity of your home, considering local regulations, and accounting for various environmental factors. By taking the time to thoroughly assess feasibility, you can ensure that your second floor balcony will be a safe, stylish, and enjoyable addition to your home.
Obtaining the Necessary Permits and Approvals
Before you can begin construction on your second floor balcony, it is crucial to obtain the necessary permits and approvals from the appropriate authorities. This step ensures that your project complies with local building codes, regulations, and safety standards. Failure to obtain the proper permits can result in fines, delays, and potential legal issues. Here’s a guide on how to navigate the permit process for your balcony construction.
The first step is to research and understand the specific permit requirements in your area. Building codes and regulations vary from one jurisdiction to another, so it’s essential to familiarize yourself with the rules that govern your locality. Check with your local building department or planning office to identify the specific permits needed for your project.
Typically, you will need a building permit to construct a second floor balcony. The building permit ensures that your structure meets safety standards and is in compliance with the applicable building codes. To obtain a building permit, you will likely need to submit detailed plans and documentation, including architectural drawings, structural calculations, and specifications for materials and construction methods.
In addition to the building permit, you may need to obtain other permits depending on your location and specific circumstances. Some common permits include electrical permits, plumbing permits, and environmental permits. These permits ensure that the electrical and plumbing work on your balcony is done safely and up to code, and that your construction doesn’t have a negative impact on the environment.
Once you have determined the permits required, you will need to complete the necessary application forms and pay the applicable fees. The application forms typically ask for information such as the project’s scope, details about the materials used, and the construction timeline. It is important to provide accurate and complete information to avoid any delays in the approval process.
After submitting your permit application and accompanying documentation, your project will undergo a review process. This typically involves a thorough examination of the plans and documents by the building department or relevant authorities. The review ensures that your project meets the necessary safety and regulatory requirements.
During the review process, you may be asked to make revisions to your plans or provide additional information. It is essential to be responsive and cooperative during this phase to expedite the approval process. Depending on the complexity of your project and the workload of the building department, the review process can take anywhere from a few days to several weeks.
Once your permit application is approved, you will receive the official permit document. This document must be prominently displayed at the construction site throughout the duration of the project. Failure to display the permit can result in penalties and halt the construction process.
Throughout the construction, it’s essential to schedule any necessary inspections as mandated by the building department. Inspections ensure that the construction is being done according to the approved plans and in compliance with the relevant codes. Be prepared for multiple inspections, including structural, electrical, and plumbing inspections, at various stages of the project.
Obtaining the necessary permits and approvals for your second floor balcony is a crucial step in ensuring a smooth and legal construction process. By following the proper permit procedures, you can avoid delays, penalties, and potential legal issues, and enjoy the peace of mind that comes with a properly permitted and approved construction project.
Selecting the Ideal Location for the Balcony
When building a second floor balcony, one of the most critical decisions you will make is choosing the ideal location. The location determines not only the accessibility and functionality of the balcony but also its aesthetic appeal and how well it integrates with your home’s design. Here are some key factors to consider when selecting the ideal location for your balcony.
1. Views: Consider the views that will be visible from your second floor balcony. Whether it’s a scenic landscape, a city skyline, or your own backyard, having a clear and captivating view can enhance the overall experience and enjoyment of your balcony. Take into account the direction the balcony will face and how the views will change throughout the day.
2. Sunlight Exposure: Evaluate the amount of sunlight the potential location will receive. Depending on your preference, you may want a balcony that basks in sunlight throughout the day or one that provides more shade during certain times. Consider the orientation of your home and how the sunlight will affect the balcony’s usability and comfort.
3. Privacy: Depending on your personal preferences and the layout of your property, privacy may be an important factor in selecting the location for your second floor balcony. Consider nearby neighbors, trees, fences, and other structures that may affect the privacy of the space. Privacy can be enhanced by strategically positioning the balcony to minimize direct visibility from neighboring properties.
4. Accessibility: Ensure that the location you choose allows for easy and convenient access to the second floor balcony. Consider the existing layout of your home and the potential routes to reach the balcony from the interior. You may want to locate the balcony close to a main living area, such as a bedroom or living room, where you and your family will spend the most time.
5. Structural Considerations: The location and positioning of the balcony should take into account the existing structural elements of your home. Consult with a structural engineer or architect to ensure that the chosen location can support the weight of the balcony and that appropriate reinforcements can be made if necessary.
6. Harmonious Design: Consider how the second floor balcony will integrate with the overall design and style of your home. Look for a location that complements the architectural features and maintains a cohesive aesthetic. A well-placed balcony can enhance the curb appeal and value of your home.
7. Environmental Factors: Consider the prevailing winds and weather conditions in your area when selecting the location. Positioning the balcony in a way that provides adequate protection from strong winds or harsh weather can make it more comfortable and enjoyable throughout the year.
Ultimately, selecting the ideal location for your second floor balcony requires careful consideration of various factors, including views, sunlight exposure, privacy, accessibility, structural requirements, design harmony, and environmental factors. Take the time to evaluate and compare different options to ensure that your chosen location will provide the best possible experience and maximize the potential of your second floor balcony.
Designing the Second Floor Balcony
The design of your second floor balcony plays a crucial role in enhancing its functionality, aesthetic appeal, and overall enjoyment. From the layout and dimensions to the choice of materials and finishing touches, every element contributes to creating a space that reflects your personal style and meets your specific needs. Here are some key factors to consider when designing your second floor balcony.
1. Layout and Dimensions: Start by determining the shape and size of your balcony. Consider the available space, the intended use of the balcony, and the architectural style of your home. Balconies can be rectangular, square, or even have unique shapes depending on your preferences. Assess the space requirements for furniture, plants, and any additional features you want to include.
2. Railing and Enclosure: The railing is an essential safety feature for your second floor balcony, but it also contributes to the overall design. Choose a railing style that complements the architectural style of your home and reflects your personal taste. Common materials for railings include wood, wrought iron, glass, or a combination of materials for a unique look. Consider any local regulations regarding the height and spacing of the railing.
3. Flooring Materials: Selecting the right flooring materials for your second floor balcony is important for both aesthetics and durability. Options range from traditional wood to composite materials, tiles, or even concrete. Think about the maintenance requirements, slip resistance, and how well the flooring material complements the overall design of your home.
4. Shade and Privacy: Depending on the climate and orientation of your balcony, you may want to incorporate shade elements into your design. This can include pergolas, retractable awnings, shade sails, or even planting trees or vines. Privacy can be enhanced with strategically placed screens, lattices, or foliage to create a secluded and intimate space.
5. Additional Features: Consider any additional features you would like to include in your balcony design. This could be built-in seating, storage, lighting fixtures, or even a small kitchenette or bar area. Incorporating these features into your design from the beginning will ensure the space is functional and tailored to your needs.
6. Lighting: The right lighting can create a warm and inviting atmosphere for your second floor balcony, extending its use into the evening hours. Consider a combination of ambient lighting, task lighting, and decorative lighting to set the mood and provide adequate visibility. Choose fixtures that are weather-resistant and low maintenance.
7. Color Scheme and Finishes: Select a color scheme and finishes that align with your personal style and complement the design of your home. Consider materials that are weather-resistant and can withstand exposure to the elements. Add some decorative elements, such as potted plants, outdoor cushions, or artwork, to inject personality into the space.
When designing your second floor balcony, take the time to visualize how you want the space to look and feel. Consider the elements that are most important to you, and ensure that the design reflects your personal style and meets your practical needs. By paying attention to these details, you can create a second floor balcony that becomes a cherished outdoor retreat.
Read more: What To Put On Balcony Floor
Determining the Structural Requirements and Calculating Load Capacity
When building a second floor balcony, it is crucial to determine the structural requirements and calculate the load capacity to ensure the safety and stability of the structure. A thorough assessment of the load-bearing capacity of the balcony and its supporting elements is essential to avoid potential structural failures. Here are some key considerations when determining the structural requirements and calculating the load capacity.
1. Consult a Structural Engineer: It is highly recommended to consult with a professional structural engineer who specializes in balcony construction. They will assess the existing structural elements of your home and determine if any modifications or reinforcements are required. The structural engineer will use their expertise and knowledge to ensure that the balcony can support the additional weight and meet the necessary safety standards and building codes.
2. Evaluate the Foundation: The foundation of your home is a critical factor in determining the load capacity of your second floor balcony. The structural engineer will assess the type of foundation and its ability to support the additional weight. They will consider factors such as the type of soil, the depth and size of footings, and any potential settlement issues that could affect the stability of the balcony.
3. Assess the Walls and Beams: The walls and beams of your home play a significant role in supporting the load of the second floor balcony. The structural engineer will evaluate the size, material, and condition of these elements to ensure they can withstand the additional weight and stresses. They will also assess if any modifications or reinforcements are necessary, such as the installation of additional beams or support columns.
4. Calculate the Load Capacity: The load capacity of the balcony refers to the maximum weight it can safely support without causing structural damage or compromise. The structural engineer will calculate this load capacity based on various factors, including the size and material of the balcony, the intended use, and the local building codes. They will consider the weight of the balcony structure itself, furniture, occupants, and any additional live loads, such as snow accumulation.
5. Consider Uniform and Concentrated Loads: In determining the load capacity, the structural engineer will consider both uniform and concentrated loads. Uniform loads refer to the evenly distributed weight, such as the weight of the balcony and furniture. Concentrated loads, on the other hand, are point loads, such as the weight of a person standing at the edge of the balcony. These loads will be calculated to ensure the balcony can safely support them without excessive deflection or failure.
6. Reinforcements and Modifications: Based on the assessment and load calculations, the structural engineer may recommend reinforcements or modifications to ensure the stability of the balcony. This could involve adding support beams, reinforcing the floor joists or walls, or installing additional columns or posts. These modifications will ensure that the structure can withstand the anticipated loads and maintain its integrity over time.
It is crucial to engage a professional structural engineer throughout the process of determining the structural requirements and calculating the load capacity. Their expertise and knowledge will ensure that your second floor balcony is built to withstand the required loads, comply with safety standards, and provide a safe outdoor space for you and your family to enjoy.
When building a second floor balcony, ensure that the structure is properly supported and anchored to the existing building. Use quality materials and consider the weight and load capacity to ensure safety.
Choosing the Right Materials for Construction
Choosing the right materials for constructing your second floor balcony is crucial for ensuring its durability, aesthetics, and overall functionality. The materials you select will determine the strength, stability, and lifespan of your balcony, as well as its resistance to weather, moisture, and other environmental factors. Here are some key factors to consider when choosing the materials for your balcony construction.
1. Structural Materials:
- The framing and structural components of your balcony should be made from strong and durable materials that can withstand the load and stress placed on the structure. Common materials used for the structural framework include pressure-treated lumber, steel, or engineered wood products, such as laminated veneer lumber (LVL) or glulam beams.
- Consult a structural engineer to determine the most suitable framing materials based on the design, load requirements, and local building codes.
2. Flooring Materials:
- The choice of flooring material is crucial for both aesthetics and functionality. The flooring should be durable, slip-resistant, and able to withstand the outdoor elements.
- Popular options for balcony flooring include wood decking, composite materials, porcelain tiles, or concrete. Consider factors such as maintenance requirements, durability, and aesthetic appeal when selecting the flooring material.
3. Railing Materials:
- The railing of your balcony serves as a safety barrier and plays a significant role in the overall design. Railing materials can range from wood to wrought iron, stainless steel, aluminum, or glass.
- Consider factors such as strength, durability, maintenance requirements, and the desired aesthetic appearance when selecting the railing materials.
4. Waterproofing and Weatherproofing:
- Given the exposure to the outdoor elements, it is crucial to ensure that your balcony has proper waterproofing and weatherproofing measures in place.
- Utilize waterproof membranes or coatings on the structural elements, such as the subfloor and joists, to protect against moisture and water damage.
- Choose weather-resistant materials for the flooring, railing, and any other exposed components to ensure their longevity and resistance to weathering, fading, and deterioration.
5. Finishes and Protective Coatings:
- Consider applying protective coatings or finishes to enhance the appearance and durability of your balcony materials.
- For example, wood decking can be treated with sealants or stains to protect against moisture, UV rays, and to enhance its natural beauty.
- Ensure that any finishes or coatings used are specifically designed for outdoor or exterior use and are compatible with the chosen materials.
6. Sustainability and Environmental Impact:
- Consider the environmental impact of the materials you choose for your balcony construction. Opt for materials that are sustainably sourced, recyclable, or have a low carbon footprint.
- Look for certifications or labels, such as FSC (Forest Stewardship Council) certification for wood products, to ensure that they are sourced from responsibly managed forests.
When choosing materials for your second floor balcony construction, it is essential to strike a balance between aesthetics, functionality, durability, and sustainability. Consider the specific requirements of your project, consult with building professionals, and select materials that align with your design vision and meet the necessary structural and safety standards. By choosing the right materials, you can ensure the longevity and enjoyment of your second floor balcony for years to come.
Hiring a Professional Contractor or DIY Approach
When it comes to building a second floor balcony, one of the key decisions you’ll need to make is whether to hire a professional contractor or take a DIY (Do-It-Yourself) approach. Both options have their pros and cons, and it’s important to carefully evaluate your skills, resources, and the complexity of the project before making a decision.
Hiring a Professional Contractor:
1. Expertise and Experience: Professional contractors have the knowledge, expertise, and experience to handle all aspects of balcony construction. They understand the local building codes and regulations, and have the necessary skills to ensure the project is done correctly and in compliance with safety standards.
2. Time and Efficiency: Hiring professionals can save you time and effort. They have the resources, manpower, and tools to complete the project efficiently. They can handle tasks such as obtaining permits, sourcing materials, and coordinating with other tradespeople, simplifying the process for you.
3. Quality Workmanship: Professional contractors have experience in executing high-quality work. They have access to top-grade materials and have developed techniques and best practices to ensure a durable and visually appealing result.
4. Liability and Insurance: Hiring a licensed and insured contractor provides you with protection. They carry liability insurance that covers any accidents or damages that may occur during the construction process, giving you peace of mind.
DIY Approach:
1. Cost Savings: Taking a DIY approach can be cost-effective, as you won’t have to pay for labor. However, keep in mind that you still need to budget for materials, tools, permits, and any specialized assistance that may be needed.
2. Control and Customization: By taking the DIY route, you have complete control over the project and can customize it to your preferences. You can be more hands-on with the design and decision-making process, ensuring that the final result aligns with your vision.
3. Learning and Personal Satisfaction: DIY projects provide an opportunity to learn new skills and gain valuable experience. Taking on the challenge can be fulfilling and rewarding, especially if you enjoy hands-on work and are passionate about construction.
4. Time and Skill Requirements: Keep in mind that DIY projects can be time-consuming, especially if you have limited experience and need to learn as you go. Balcony construction may require specialized skills and knowledge of structural engineering, which may be outside your area of expertise.
5. Safety and Code Compliance: Building a balcony involves safety considerations and adherence to local building codes. Ensure that you educate yourself on the necessary safety precautions, obtain the appropriate permits, and consult with professionals or building inspectors to ensure your design meets the required standards.
In making your decision, consider the complexity of the project, your time availability, budget, and level of comfort with construction work. Balcony construction requires expertise and compliance with building regulations, so if you don’t have the necessary skills or confidence to tackle the project on your own, hiring a professional contractor may be the best option. Whichever route you choose, thorough planning, research, and careful execution will help you achieve a safe and successful outcome for your second floor balcony construction.
Construction Process of a Second Floor Balcony
The construction process of a second floor balcony involves several crucial steps that need to be followed carefully to ensure a safe and successful outcome. Whether you choose to hire a professional contractor or take a DIY approach, understanding the construction process can help you plan effectively and make informed decisions. Here is a general overview of the construction process for a second floor balcony:
1. Planning and Design:
Start by thoroughly planning and designing your balcony. Consider the layout, dimensions, desired features, and aesthetic elements. Work with a professional architect or use software tools to create detailed plans and visualizations of your balcony design.
2. Obtain Permits and Approvals:
Before any construction can begin, obtain the necessary permits and approvals from the local building department or relevant authorities. Submit the required documentation, including plans, structural calculations, and permit applications. Follow any additional guidelines or conditions set by the authority and obtain the necessary clearances before proceeding.
3. Prepare the Construction Site:
Clean and prepare the construction site, ensuring it is clear of any obstructions or hazards. If needed, hire professionals to clear the area, remove any existing structures, or level the ground. Take precautions to protect nearby structures, landscaping, and utilities during the construction process.
4. Structural Framework:
Construct the structural framework of the balcony, including the support system, beams, and columns. Ensure that the foundation and footings are properly installed and meet the load requirements specified by the structural engineer. Use appropriate materials, such as pressure-treated lumber or steel, and follow the approved plans and structural calculations.
5. Flooring and Decking:
Install the flooring material according to the chosen design and specifications. This may involve installing joists, subflooring, and the final flooring material, such as wood decking, composite boards, or tiles. Ensure that the flooring is properly secured and level, and consider incorporating proper waterproofing or sealing treatments to protect against moisture damage.
6. Railings and Safety Measures:
Install the railing system according to the approved design and building codes. Select the appropriate railing material, whether it’s wood, metal, or glass, and ensure it is securely attached to the balcony structure. Check for any gaps, sharp edges, or trip hazards, and ensure that the railing meets the required height and spacing regulations to ensure the safety of users.
7. Finishing Touches:
Add the finishing touches to enhance the aesthetic appeal and functionality of your balcony. This may include applying protective coatings or finishes to the flooring, installing lighting fixtures, and adding any additional features or accessories, such as seating, planters, or decorative elements.
8. Final Inspections and Approvals:
Once the construction is complete, schedule the necessary inspections required by the local building department or relevant authorities. This may include structural, electrical, and plumbing inspections to ensure that the balcony meets the required safety standards and building codes. Address any issues or concerns identified during the inspections and obtain final approvals for your balcony.
9. Maintenance and Upkeep:
Regular maintenance and upkeep are essential to ensure the longevity and safety of your second floor balcony. Regularly inspect the structure for any signs of wear, damage, or deterioration. Clean and maintain the flooring, railings, and accessories as recommended by the manufacturer. Address any repairs promptly to prevent further damage and ensure the continued enjoyment of your balcony.
By following these general steps and paying attention to detail, you can construct a second floor balcony that is not only visually appealing but also safe, structurally sound, and functional for years to come. Whether you choose to hire a professional contractor or take a DIY approach, always prioritize safety and compliance with building regulations throughout the construction process.
Read more: Why Is My Second Floor So Hot In The Winter
Installing Railings and Safety Measures
When constructing a second-floor balcony, one of the crucial steps is installing railings and safety measures to ensure the security and well-being of anyone using the space. Railings serve as a key safety feature, preventing falls and providing a barrier for individuals on the balcony. Here are some important considerations when installing railings and implementing safety measures:
1. Compliance with Building Codes:
Before installing railings, it is essential to check local building codes and regulations to ensure compliance. These codes typically specify the required height and spacing of railings, as well as any additional safety measures that need to be incorporated. Follow these guidelines to ensure the safety and legality of your balcony.
2. Railing Materials:
Selecting the appropriate railing material is crucial for both safety and aesthetics. Common options include wood, wrought iron, stainless steel, aluminum, or glass. Consider the durability, maintenance requirements, and visual appeal of each material to choose the best option for your balcony design and personal preference.
3. Height and Spacing:
Ensure that your railings are installed at the appropriate height to prevent falls. The height requirements may vary depending on local regulations, but typical standards range from 36 inches to 42 inches. Additionally, ensure that the spacing between the balusters or spindles adheres to the guidelines to prevent small children or pets from getting stuck.
4. Structural Integrity:
When installing railings, it is important to ensure they are securely attached to the balcony structure. Use appropriate fasteners and hardware, such as screws or bolts, to provide stability. Ensure that the supporting posts or columns are structurally sound and can withstand the required load capacity outlined in the design plans provided by a structural engineer.
5. Balustrade Design:
The overall design of the balustrade can significantly impact the aesthetic appeal of your balcony. Choose a design that complements the architectural style of your home and reflects your personal taste. Consider incorporating decorative elements, such as scrollwork, patterns, or motifs, to add visual interest to the railing system.
6. Safety Measures:
In addition to railings, consider implementing additional safety measures to enhance the security of your balcony. This may include installing childproof locks on doors leading to the balcony, adding safety netting or mesh to prevent small objects from falling through the gaps, or using tempered glass panels to provide a clear view while ensuring safety.
7. Regular Maintenance:
After installing the railings and safety measures, it is important to regularly inspect and maintain their condition. Check for any loose or wobbly balusters or handrails and tighten them as necessary. Clean the railings regularly, removing any debris or buildup that may compromise their integrity. Regular maintenance ensures that the railings continue to provide the necessary protection and support.
8. Accessibility Considerations:
When installing railings, consider accessibility for individuals with mobility challenges. Provide adequate clearance and consider installing handrails or grab bars near stairs or inclines to facilitate safe movement. Incorporating universal design principles ensures that your balcony is usable and safe for all individuals.
By carefully installing railings and implementing appropriate safety measures, you can create a secure and visually pleasing second-floor balcony. Prioritize compliance with building codes, ensure structural integrity, and regularly maintain the railings to enhance both the safety and enjoyment of the outdoor space.
Maintenance and Upkeep of the Balcony
Maintaining and regularly performing upkeep on your second-floor balcony is essential to ensure its longevity, safety, and continued enjoyment. By following a routine maintenance schedule and taking proactive measures, you can prevent damage, address any issues promptly, and keep your balcony in optimal condition. Here are some key aspects to consider when it comes to the maintenance and upkeep of your balcony:
1. Regular Cleaning:
Clean your balcony regularly to remove dirt, dust, debris, and any other buildup. Use a broom, brush, or leaf blower to sweep away loose particles from the flooring and railing. For more stubborn stains or grime, use a mild detergent and warm water to gently clean the surfaces. Avoid using harsh chemicals or abrasive cleaning agents that could damage the materials.
2. Inspect and Repair:
Periodically inspect your balcony for any signs of damage or wear. Check the flooring, railings, and structural components for cracks, rot, rust, or loose connections. Address any issues promptly. Replace damaged or deteriorated materials, tighten loose bolts or screws, and make necessary repairs to maintain the structural integrity of the balcony.
3. Preventing Water Damage:
Water can be detrimental to the longevity of your balcony. Ensure that the flooring and railing materials are properly sealed or treated to resist moisture and water damage. Regularly inspect the drainage systems, such as gutters or downspouts, to ensure they are clear of debris and functioning properly. Promptly address any leaks or water seepage issues to prevent water damage to the balcony and the underlying structure.
4. Deck and Railing Maintenance:
Wooden decking requires occasional maintenance to protect against rot, warping, and discoloration. Apply a weather-resistant sealant or stain to the wood periodically to enhance its durability and maintain its appearance. Clean and inspect the railings regularly, tightening any loose screws or bolts, and replacing any damaged or rotting components.
5. Trim Vegetation:
If you have nearby trees, bushes, or vines, it’s important to regularly trim them to prevent overgrowth and avoid potential damage to the balcony. Overhanging branches or creeping foliage can introduce moisture, create debris build-up, or damage the railing or flooring materials over time.
6. Seasonal Considerations:
Consider the impact of different seasons on your balcony and take appropriate measures. In colder climates, protect the balcony from ice and snow accumulation, which can cause damage. Consider applying salt or an ice melt product carefully to prevent damage to the flooring or railing materials. In hotter climates, consider shading options or applying a protective coating to prevent heat-induced damage.
7. Regular Inspection:
Perform regular visual inspections of your balcony to identify any potential issues. Look for cracks, signs of insect damage, or fading of materials. Check for loose connections, wobbling railings, or any structural concerns. Early detection and prompt action can help prevent minor issues from turning into major problems.
8. Follow Manufacturer Guidelines:
Follow any maintenance guidelines or recommendations provided by the manufacturers of your balcony materials. They may provide specific cleaning, maintenance, and care instructions that are tailored to the particular material used in your balcony construction. Adhering to these guidelines can help preserve the quality and lifespan of your balcony.
Regular maintenance and proper upkeep of your second-floor balcony are essential to prolong its lifespan and ensure a safe and enjoyable outdoor space. By implementing a proactive maintenance plan, promptly addressing any issues, and following manufacturer guidelines, you can ensure the long-term durability and beauty of your balcony for years to come.
Conclusion
Building a second-floor balcony is an exciting project that can enhance the beauty, functionality, and value of your home. From assessing feasibility and obtaining permits to selecting the ideal location, designing the space, and implementing safety measures, each step is crucial in creating a well-constructed and enjoyable balcony. Whether you choose to hire a professional contractor or take a DIY approach, careful planning, attention to detail, and adherence to building codes and regulations are essential for a successful outcome.
The process begins with assessing the feasibility of adding a second-floor balcony to your home. Consult with professionals to ensure that your structure can support the additional weight and ensure the necessary permits and approvals are obtained. Select the ideal location, taking into account factors such as views, sunlight exposure, privacy, and structural considerations.
Designing the balcony involves considering layout, materials, and aesthetic elements that complement your home’s design. Consulting with a structural engineer to determine the load capacity and necessary reinforcements is crucial to ensure safety. Selecting the right materials, such as strong, durable, and weather-resistant options, is vital for longevity and aesthetics.
Deciding between hiring a professional contractor or undertaking the project yourself requires careful consideration of your skills, resources, and time availability. Both options have their pros and cons, so choose whichever aligns with your capabilities and budget.
The construction process involves careful planning, site preparation, structural framework installation, flooring and railing installation, and finishing touches. Each step should be performed diligently, adhering to safety guidelines, and ensuring compliance with building codes.
Once the balcony is constructed, installing railings and safety measures is crucial to protect users. Adhere to guidelines for railing height, spacing, and material selection to ensure safety. Regular maintenance and upkeep are essential to keep your balcony in optimal condition. Regular cleaning, inspection, and repair, as well as preventive measures, such as water damage prevention, are important for the long-term durability of the balcony.
In conclusion, building and maintaining a second-floor balcony requires careful planning, attention to detail, and a commitment to safety and quality. By following the steps outlined in this article, you can create a beautiful and functional outdoor space that will bring joy and value to your home for years to come.
Now that you've got the know-how for constructing a second floor balcony, why not add flair to your newly crafted outdoor retreat? Dive into our next guide, where we cover everything from vibrant décor to functional add-ons that transform any deck into a haven for outdoor living. Whether you're planning a cozy family gathering or a lively social event, these ideas will ensure your space is both welcoming and stylish. Don't miss out on creating the ultimate spot for relaxation and entertainment right at home!
Frequently Asked Questions about How To Build A Second Floor Balcony
Was this page helpful?
At Storables.com, we guarantee accurate and reliable information. Our content, validated by Expert Board Contributors, is crafted following stringent Editorial Policies. We're committed to providing you with well-researched, expert-backed insights for all your informational needs.
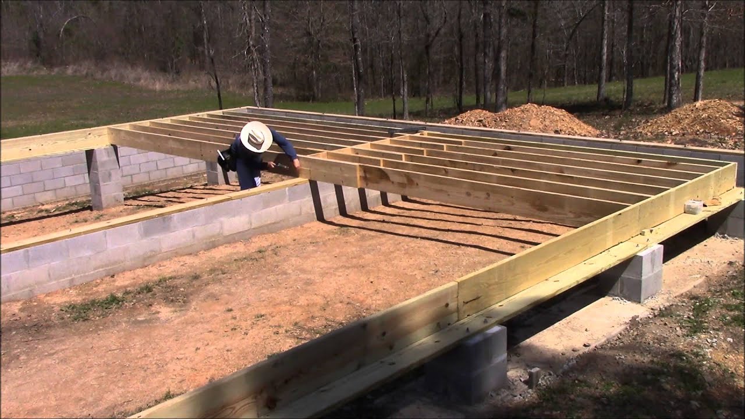
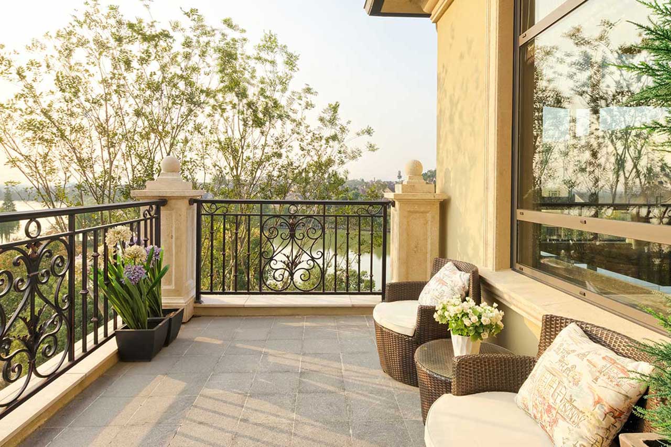
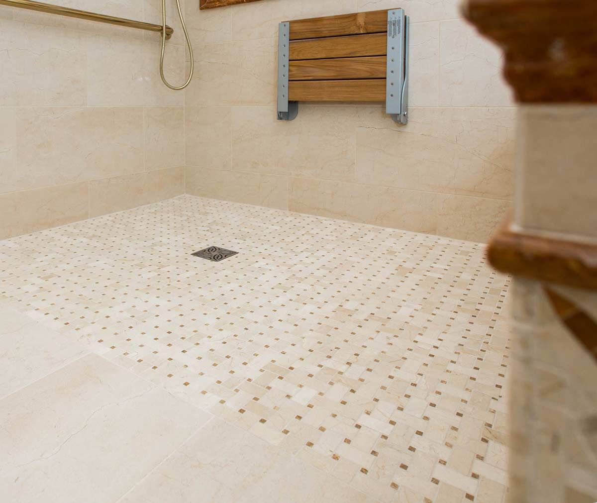
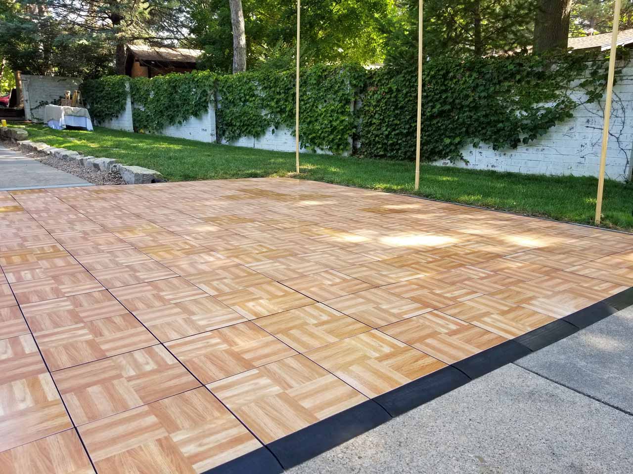
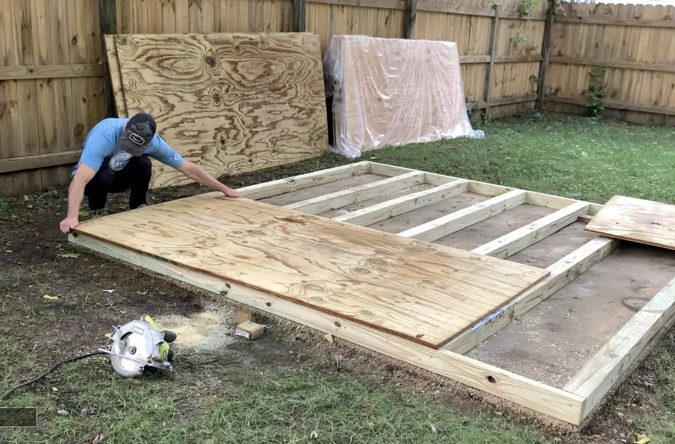
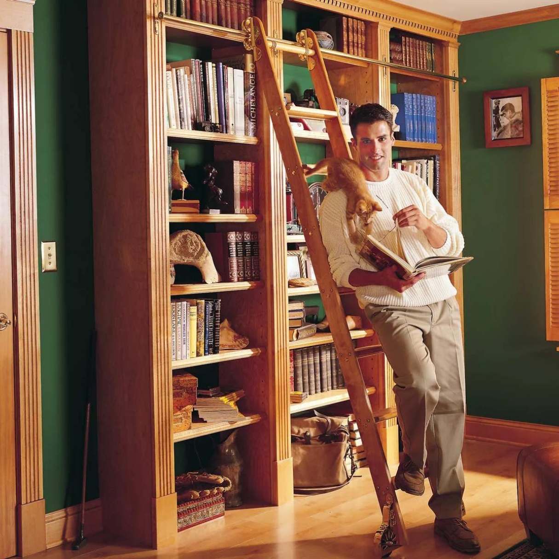
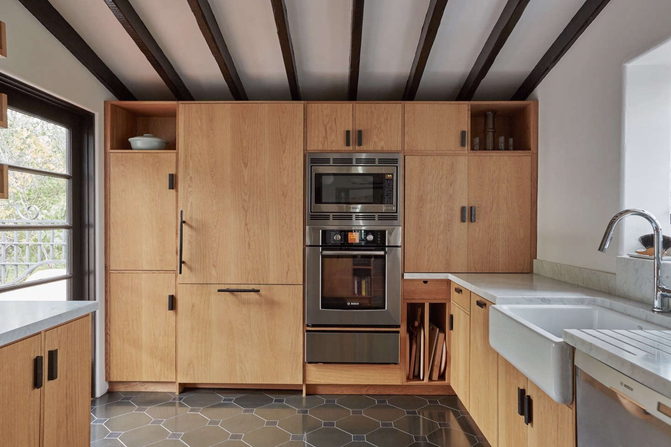
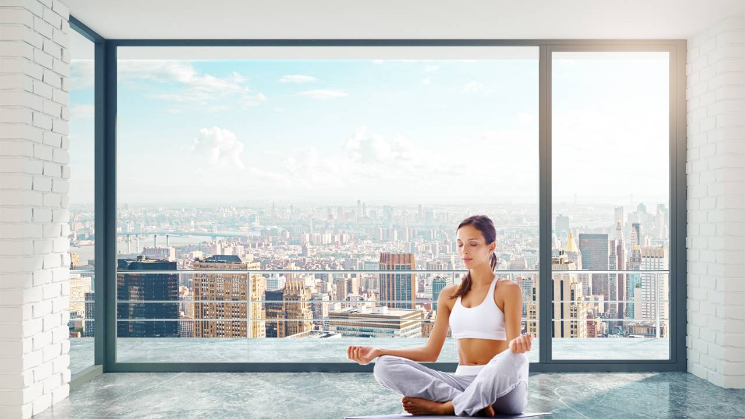

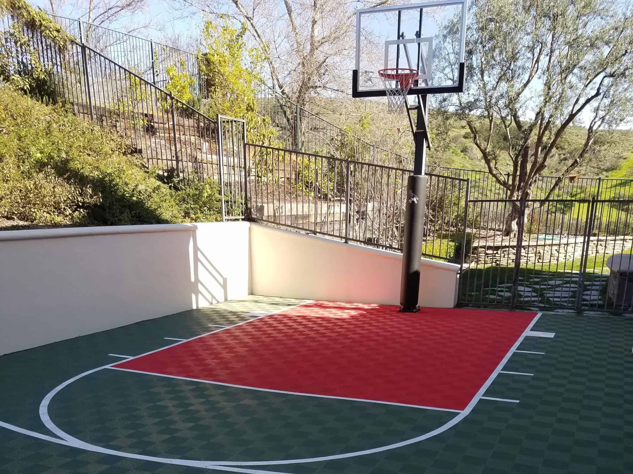
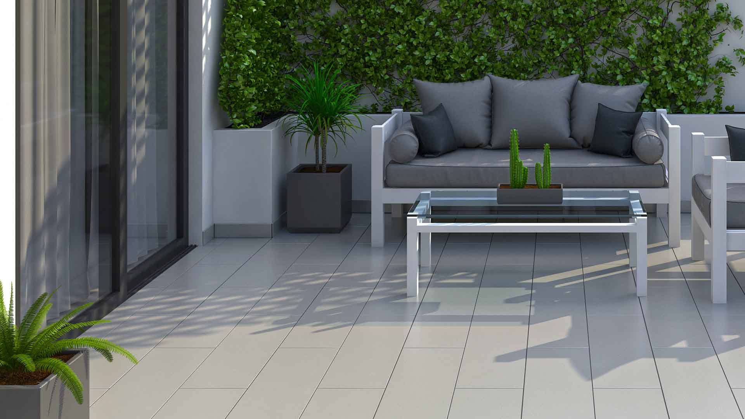
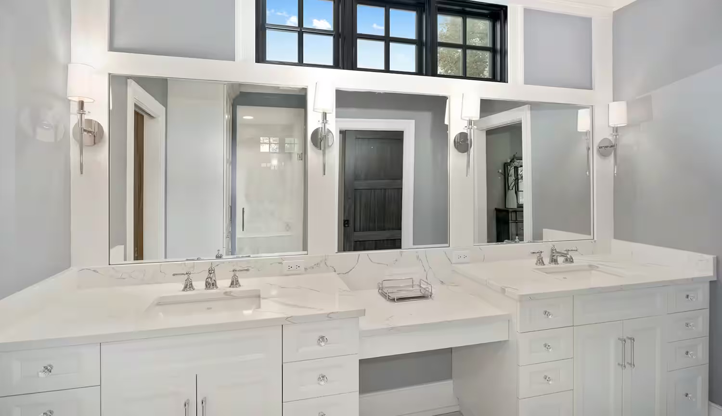
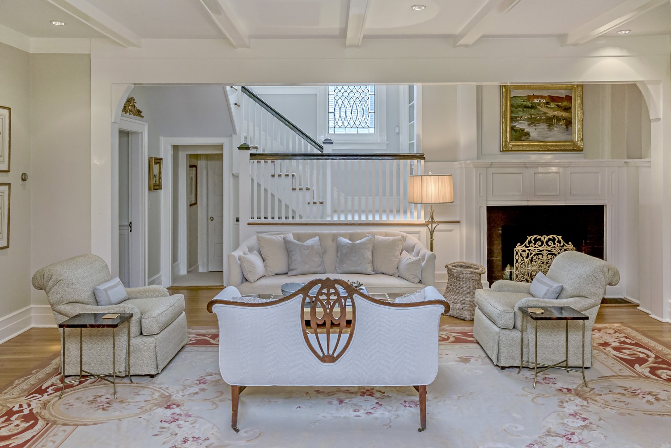

0 thoughts on “How To Build A Second Floor Balcony”