Home>Articles>How To Calculate Deck Spans For The Ultimate Outdoor Hangout


Articles
How To Calculate Deck Spans For The Ultimate Outdoor Hangout
Modified: February 25, 2024
Learn how to calculate deck spans for the ultimate outdoor hangout with these helpful articles.
(Many of the links in this article redirect to a specific reviewed product. Your purchase of these products through affiliate links helps to generate commission for Storables.com, at no extra cost. Learn more)
Introduction
Building a deck is a wonderful way to extend your living space and create a perfect spot for relaxation, entertaining, or enjoying the great outdoors. But before you embark on this exciting project, it’s crucial to understand the concept of deck spans. Deck spans refer to the distance between supporting structures, such as posts or support beams, and they play a critical role in determining the structural integrity and safety of your deck.
In this article, we will delve into the world of deck spans and explore the various factors that contribute to calculating the ideal span for your outdoor hangout. By understanding the principles behind deck spans, you can ensure that your deck is not only aesthetically pleasing but also structurally sound.
So let’s get started by gaining a deeper understanding of what deck spans are and why they are essential to your deck-building project.
Key Takeaways:
- Understanding deck spans is crucial for creating a safe and sturdy outdoor deck. Factors like material strength, live load requirements, and support beam placement play a vital role in determining the ideal deck span.
- Calculating joist spacing and factoring in live load requirements are essential for ensuring the structural integrity of your deck. By considering these elements, you can create a deck that is both functional and secure for years to come.
Understanding Deck Span
Deck span refers to the maximum distance between supporting structures that your deck can safely cover without compromising its structural integrity. Essentially, it determines how far apart you can space your joists or support beams, which are essential elements in keeping your deck sturdy and stable.
The deck span is influenced by several factors, including the load capacity of the materials used, the design considerations, and any live load requirements. Before calculating the deck span, it’s important to have a clear understanding of these factors and how they impact the overall strength of your deck.
The load capacity of your deck materials is a crucial factor in determining the appropriate deck span. Different materials, such as wood or composite boards, have different load capacities, meaning they can support different amounts of weight or pressure. It’s essential to consult the manufacturer’s specifications to ensure that you choose materials with the necessary load capacity for your desired deck span.
Design considerations, such as the intended use of the deck and any additional features like hot tubs or outdoor kitchens, should also be taken into account. These factors can add significant weight to the deck, which in turn affects the maximum span distance.
Additionally, local building codes and regulations may require specific live load requirements for outdoor decks. Live load refers to the dynamic or variable weight that a deck is subjected to, such as people, furniture, or snow accumulation. Understanding the live load requirements in your area is essential to ensure that your deck can safely accommodate the expected weight without sagging or failing.
Now that we have a better understanding of the factors that influence deck span, let’s move on to the process of calculating the ideal deck span based on these considerations.
Determining Load Capacity
When it comes to determining the load capacity of your deck, it’s important to consider the weight-bearing capabilities of the materials you’re using. Different materials have different load capacities, and exceeding these capacities can lead to structural issues and safety hazards.
For a typical residential deck, the most common material used for framing is wood. Wood is strong and durable, but its load capacity depends on several factors, including the species of wood, the size of the lumber, and the distance between support beams or joists.
Each species of wood has its own unique strength characteristics. For example, Douglas Fir is known for its high strength and is commonly used for deck framing. Other species, such as Southern Yellow Pine or Cedar, also have acceptable load capacities, but it’s important to consult span tables or load capacity charts specific to the wood species you’re using to ensure accurate calculations.
The size of the lumber also influences its load capacity. For example, a 2×6 joist has less load-bearing capacity than a 2×8 or 2×10 joist. The larger the dimension of the lumber, the more weight it can support.
The distance between support beams or joists is another critical factor in determining load capacity. The further apart the beams or joists are spaced, the more support they require to prevent sagging or structural failure. As a general rule of thumb, the maximum span between support beams or joists for a wood deck typically ranges from 6 to 8 feet.
To accurately calculate the load capacity of your deck, you can consult span tables or load capacity charts provided by the American Wood Council (AWC) or your local building department. These resources consider the various factors mentioned above, such as wood species, lumber size, and spacing, to determine the maximum allowable span for a specific application.
By taking into account the load capacity of the materials you’re using and consulting relevant span tables, you can ensure that your deck is structurally sound and capable of supporting the weight it will bear.
Factoring in Material Strength
When determining the deck span, it’s crucial to consider the strength of the materials you’ll be using. The strength of the materials used for decking, support beams, and joists directly affects the overall structural integrity of the deck.
If you’re using wood for your deck construction, different species of wood have varying strength properties. For example, pressure-treated lumber is commonly used for outdoor decks due to its resistance to rot and insects. Other species like cedar or redwood may also be used for their natural durability.
When selecting the materials for your deck, be sure to choose ones that are graded for structural use. These grading systems assess the strength and quality of the wood. For example, the Southern Pine Inspection Bureau (SPIB) provides grading rules for Southern Pine lumber, a commonly used material for deck construction. The grade stamp on the lumber indicates its strength and suitability for various applications.
In addition to wood, there are alternative decking materials available, such as composites and PVC. These materials offer different load capacities and structural characteristics compared to traditional lumber. Consult the manufacturer’s specifications to determine the specific load capacities of the materials you plan on using.
It’s also essential to factor in the strength and load-bearing capacity of any connectors, fasteners, and hardware used to secure the deck components. Nails, screws, and brackets should be selected based on their compatibility with the material and their ability to withstand the expected loads.
By considering the strength of the materials and ensuring that they meet the required grading standards, you can be confident that your deck will be structurally sound and capable of safely supporting the anticipated loads.
Evaluating Design Considerations
When planning a deck, it’s important to evaluate various design considerations that can impact the deck span and overall structural integrity. Taking these factors into account will help create a deck that meets your functional and aesthetic needs while prioritizing safety.
One design consideration to evaluate is the intended use of the deck. Will it primarily serve as a space for relaxation and casual gatherings, or will it be used for more elaborate purposes like outdoor cooking or hosting large parties? The intended use will determine the expected loads and weight that the deck will need to support.
Consider any additional features you plan to incorporate into your deck design, such as hot tubs, outdoor kitchens, or large furniture pieces. These elements will add substantial weight to the deck, requiring additional support and potentially affecting the deck span.
Another design consideration is the layout and shape of your deck. Complex or irregular deck designs may require additional support beams or joists to maintain structural stability. Rectangular or square-shaped decks tend to be easier to plan and construct, as they often have more predictable load distribution.
Moreover, the height and elevation of your deck can impact the design considerations. Elevated decks typically require additional support and bracing to ensure the safety and stability of the structure.
Lastly, take into account any local building codes and regulations that govern deck construction. These regulations often provide guidelines on dimensions, support requirements, and other structural considerations to ensure the safety and compliance of the deck.
By thoroughly evaluating these design considerations, you can create a deck that not only meets your functional and aesthetic preferences but also provides a safe and structurally sound outdoor living space.
When calculating deck spans, always consult local building codes and use span tables provided by lumber suppliers to ensure the safety and structural integrity of your outdoor hangout.
Read more: How Do You Calculate Stairs For A Deck?
Calculating Joist Spacing
Joist spacing is a crucial factor to consider when calculating the deck span and ensuring the structural integrity of your deck. The spacing between joists directly affects the load-bearing capacity and overall stability of the deck.
The general rule of thumb for joist spacing is to place them 16 inches apart on center, meaning the distance from the center of one joist to the center of the next is 16 inches. However, the specific spacing requirements may vary depending on the size and type of decking materials, as well as local building codes.
For example, wider decking boards or heavier materials may require narrower joist spacing to adequately distribute the weight and prevent sagging. It’s important to consult the manufacturer’s specifications or span tables to determine the recommended joist spacing for your specific decking materials.
When calculating joist spacing, consider the expected loads that the deck will bear. If the deck will experience heavy foot traffic or support substantial weight from furniture, it may be necessary to decrease the spacing between joists to ensure proper load distribution and minimize the risk of sagging or structural failure.
Additionally, factors such as the length of the joists and the size of the decking boards should be taken into account. Longer joists may require closer spacing to provide sufficient support and prevent excessive deflection. Similarly, wider decking boards may necessitate narrower joist spacing to prevent flexing and ensure stability.
Another consideration is the type of fasteners or connectors used to attach the decking boards to the joists. The spacing between the joists should be compatible with the recommended spacing for the fasteners to ensure secure attachment and maintain overall structural integrity.
By calculating the appropriate joist spacing based on the specific requirements of your decking materials and considering the expected loads and other relevant factors, you can ensure that your deck is strong, stable, and capable of safely supporting its intended use.
Using Span Tables
Span tables are a valuable resource when it comes to calculating the appropriate deck span and ensuring the structural integrity of your deck. These tables provide the maximum allowable span for a specific size and type of material, taking into account various factors like the species of wood, joist size, and spacing.
When using span tables, start by identifying the specific material and size of the joists or support beams you plan to use for your deck. Then, consult the span tables provided by reputable sources such as the American Wood Council (AWC) or your local building department to determine the maximum allowable span for your application.
The span table will typically provide information for different categories based on the species of wood and the size of the joists. The table may also consider the live load requirements in your area and provide separate values for different grades of lumber.
To use a span table effectively, follow these steps:
- Identify the species of wood you plan to use for your joists.
- Determine the size of the joists, such as 2×6 or 2×8.
- Find the appropriate span table for the chosen species and joist size.
- Locate the maximum allowable span based on the joist spacing and any other relevant factors, such as the live load requirements.
By referring to span tables, you can ensure that your deck meets the necessary requirements for a safe and structurally sound construction. Keep in mind that it’s important to choose joists and support beams that fall within the allowable span limits specified in the span table to ensure the safety and stability of your deck.
Remember, span tables are a valuable tool, but it’s always prudent to consult with a structural engineer or building professional if you have specific concerns or unique requirements for your deck design.
Adjusting for Live Load Requirements
Live load requirements are an essential consideration when calculating the deck span and ensuring its structural integrity. Live load refers to the dynamic or variable weight that a deck is subjected to, such as people, furniture, or snow accumulation. It is crucial to account for these unpredictable loads to prevent sagging or failure of the deck.
Local building codes typically dictate the required live load capacity for outdoor decks in a specific area. It’s important to familiarize yourself with these requirements to ensure that your deck meets or exceeds the specified load capacity.
When adjusting for live load requirements, you should consider the expected use of the deck and the potential weight it will need to support. For example, if you plan on hosting large gatherings or using heavy furniture, you may need to increase the load-bearing capacity of the deck to accommodate these additional loads.
One way to account for live loads is by increasing the size or frequency of the support beams or joists. By spacing the supports closer together or opting for larger dimensions, you can enhance the deck’s ability to handle heavier loads without compromising its structural integrity.
Alternatively, you may consider using higher-grade materials with increased load capacities to accommodate the anticipated live loads. Consulting span tables or load capacity charts specific to the materials you are using can help determine the appropriate adjustments needed for live load requirements.
It’s important to note that live loads can vary depending on the geographical location and climate. If your area experiences heavy snowfall or other extreme weather conditions, it is necessary to consider these factors when adjusting for live load requirements.
By accounting for the anticipated live loads and making appropriate adjustments to your deck design, you can ensure that your deck is capable of safely supporting the dynamic weights it will encounter during its use.
Considering Support Beam Placement
Support beams play a critical role in the overall strength and stability of your deck. Proper placement and spacing of support beams are essential to ensure that your deck can safely bear the intended loads and maintain its structural integrity.
When considering support beam placement, there are a few key factors to keep in mind:
1. Deck Design: The design of your deck will influence the placement of support beams. The size, shape, and elevation of your deck will determine where the beams need to be located to provide adequate support. It’s important to follow local building codes and regulations regarding the placement of support beams.
2. Joist Span: Support beams are typically positioned underneath joists to provide additional support and distribute the weight evenly. The spacing of the support beams will depend on the recommended maximum joist span specified by the manufacturer or local building codes.
3. Load-Bearing Capacity: The load-bearing capacity of the support beams should align with the anticipated loads your deck will bear. The choice of materials and the dimensions of the support beams will determine their load-bearing capacity. Consult span tables and load capacity charts to select the appropriate size and material for your support beams.
4. Post Placement: Support beams are typically supported by posts that are securely anchored to the ground. The spacing and size of the posts will depend on the size and length of the support beams, as well as the overall dimensions of the deck. It’s crucial to follow building codes regarding post spacing and proper anchoring techniques.
5. Consider Obstacles: The placement of support beams may need to be adjusted to accommodate existing obstacles, such as trees, utility lines, or other structures. It’s important to assess the site and make any necessary adjustments to ensure the support beams are properly placed and do not interfere with any existing elements.
By carefully considering the placement of support beams, you can ensure that your deck is adequately supported and able to withstand the intended loads. It’s recommended to consult with a structural engineer or building professional to ensure that all structural requirements and safety considerations are met in your deck design.
Conclusion
Designing and building a deck that is both visually appealing and structurally sound requires careful consideration of various factors, including deck spans and load capacity. By understanding the principles behind deck spans and how to calculate them, you can ensure that your deck is safe, stable, and able to bear the expected loads.
Throughout this article, we explored the importance of deck spans and their relationship to material strength, design considerations, support beam placement, and live load requirements. By factoring in these key elements, you can determine the appropriate joist spacing, select the right materials, and position support beams effectively.
Consulting span tables, manufacturer specifications, and local building codes will provide you with valuable guidance in determining the maximum allowable span, load capacity, and other key considerations specific to your deck design. Remember, it’s always wise to seek the expertise of a structural engineer or building professional to ensure compliance with building regulations and to address any unique or complex aspects of your project.
Building a deck is an exciting and rewarding endeavor, providing you with an incredible outdoor space for relaxation, entertainment, and creating lasting memories. By incorporating proper deck spans and following best practices for load capacity calculations, you can enjoy your deck with the confidence that it is both functional and secure.
So go ahead and embark on your deck-building journey, knowing that you have the knowledge and understanding to create an exceptional outdoor hangout that brings joy and enhances your lifestyle for years to come.
Frequently Asked Questions about How To Calculate Deck Spans For The Ultimate Outdoor Hangout
Was this page helpful?
At Storables.com, we guarantee accurate and reliable information. Our content, validated by Expert Board Contributors, is crafted following stringent Editorial Policies. We're committed to providing you with well-researched, expert-backed insights for all your informational needs.
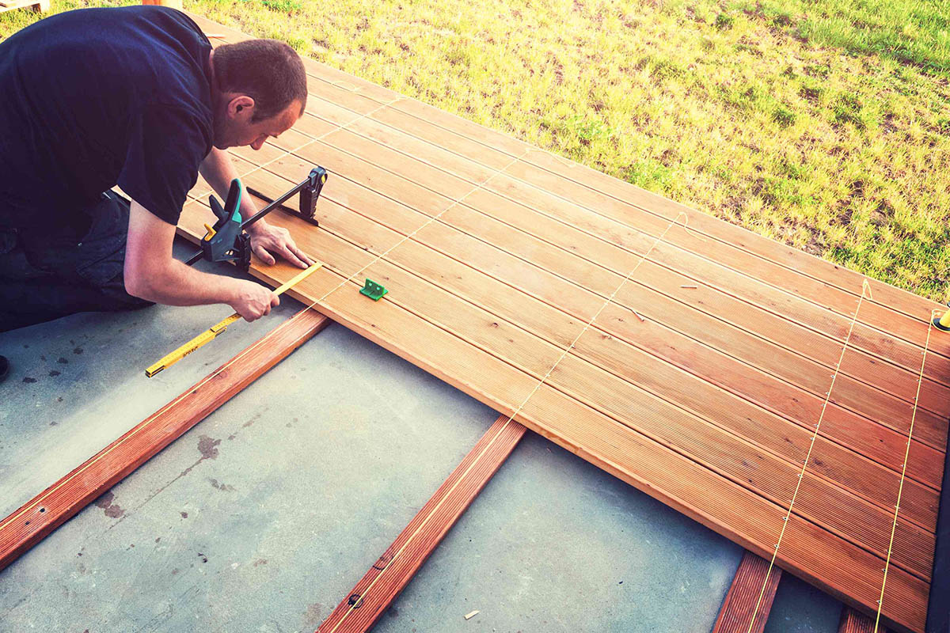
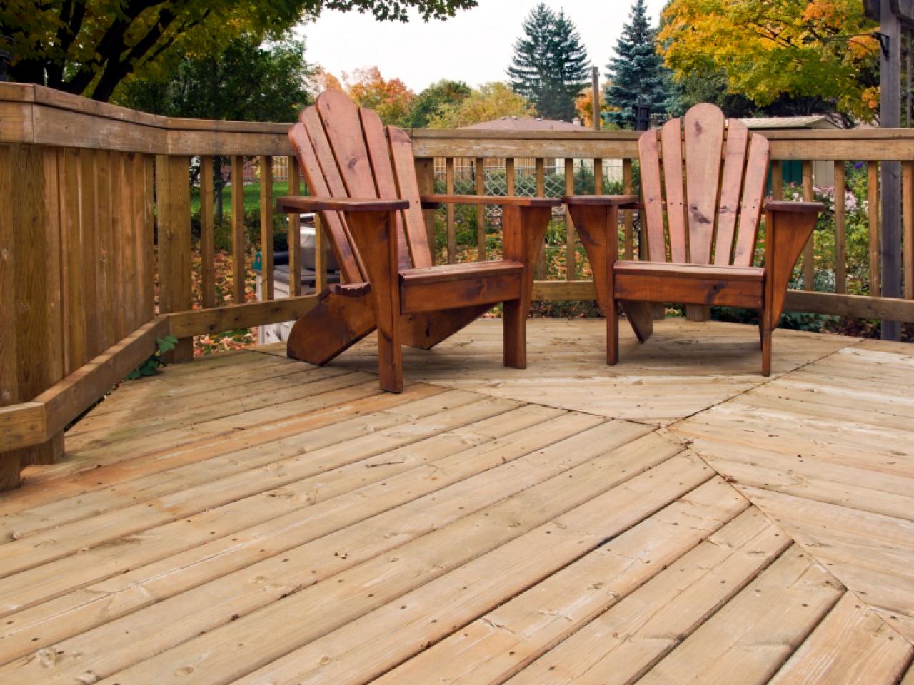


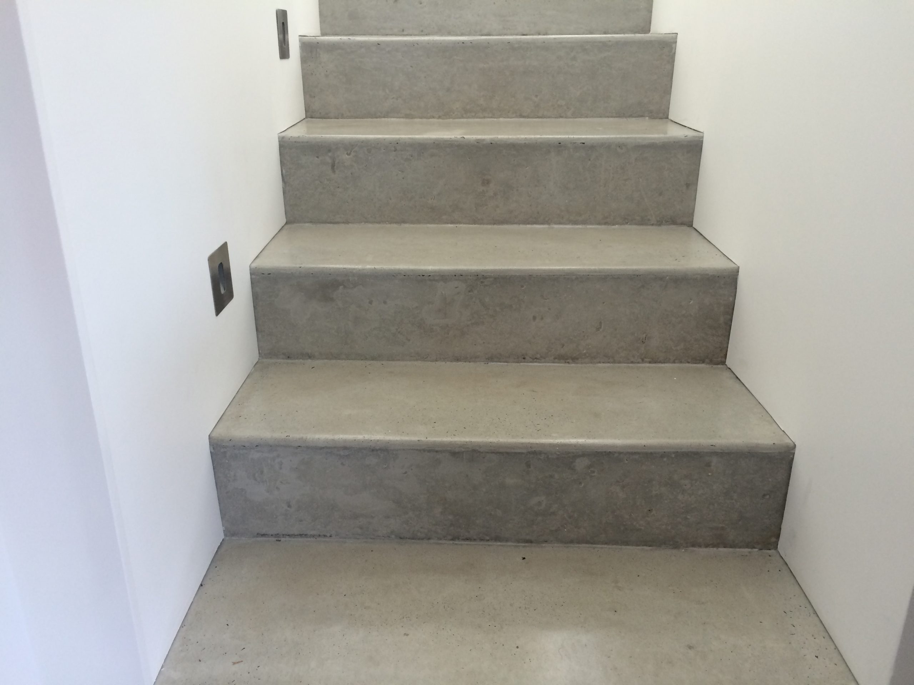
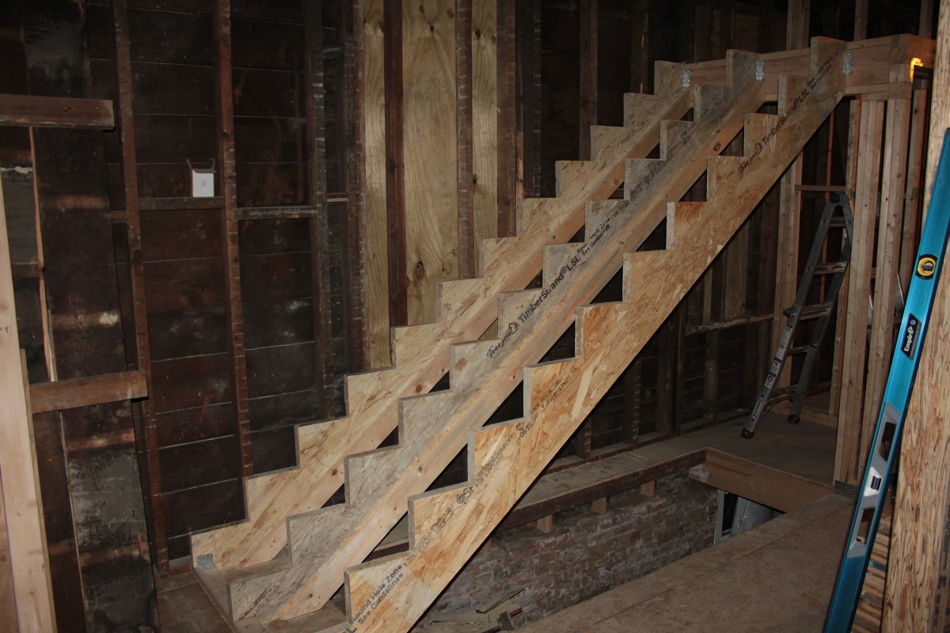



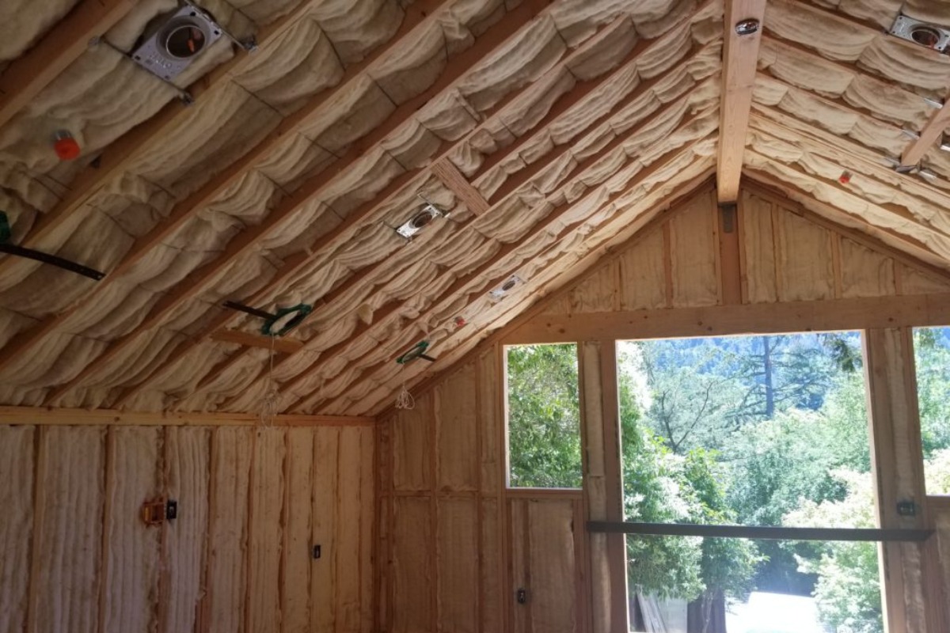
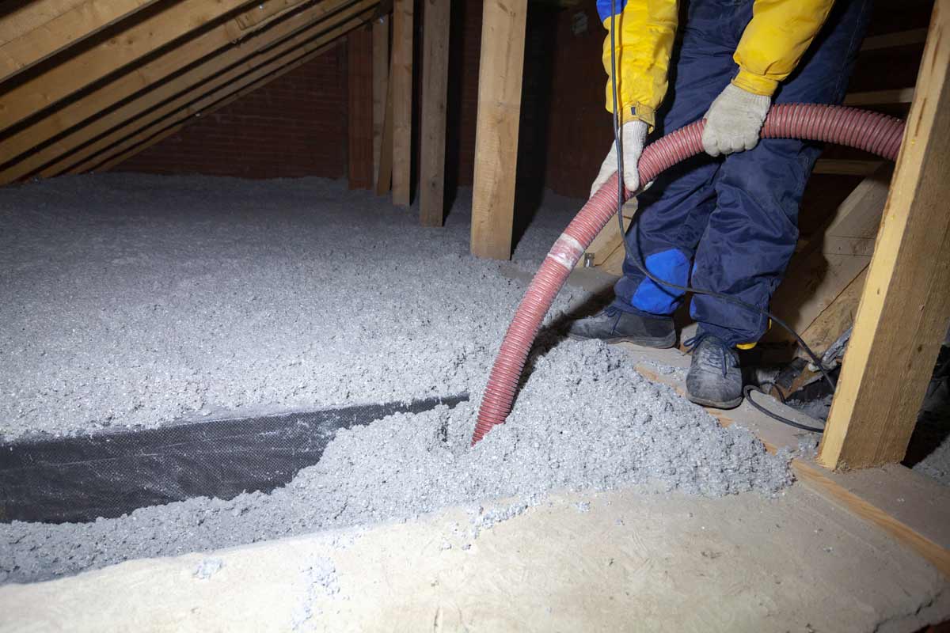



0 thoughts on “How To Calculate Deck Spans For The Ultimate Outdoor Hangout”