Home>Articles>How To Calculate The Number Of Stairs Needed For Your Project
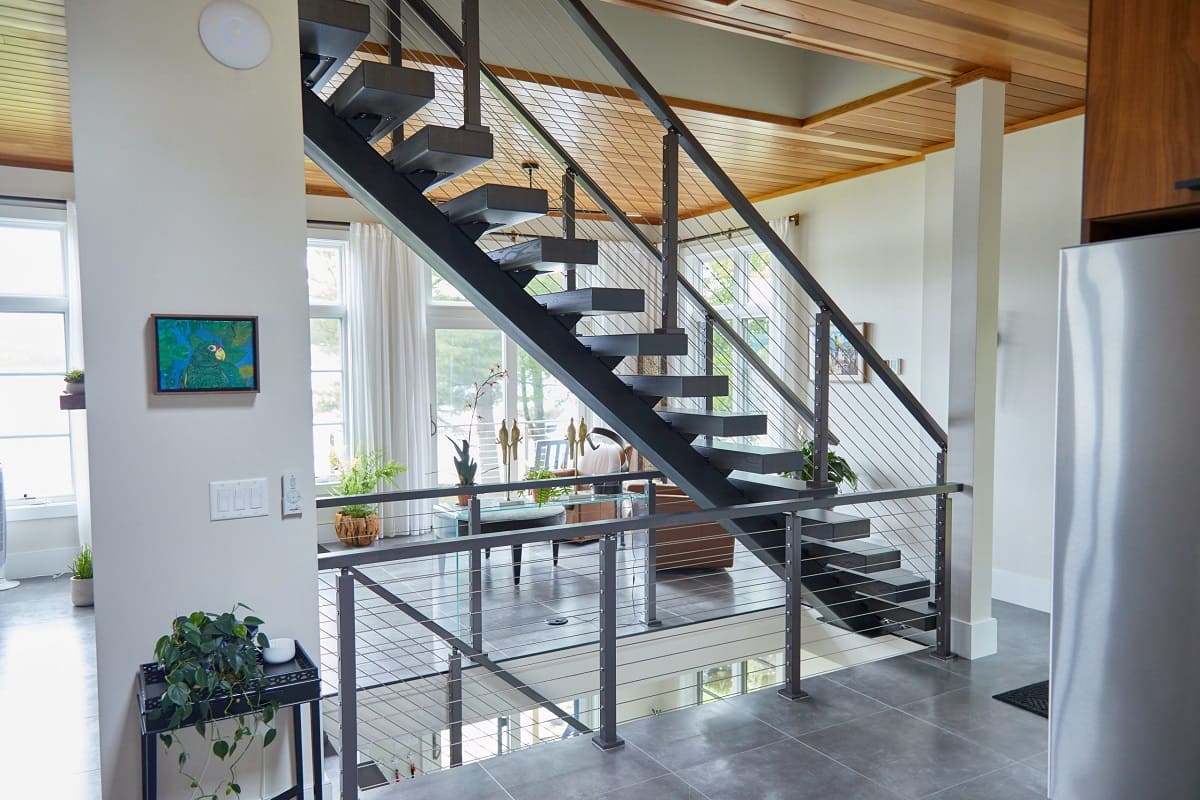

Articles
How To Calculate The Number Of Stairs Needed For Your Project
Modified: December 7, 2023
Learn how to calculate the exact number of stairs needed for your project with our informative articles. Find step-by-step guidance and expert tips to ensure accurate measurements.
(Many of the links in this article redirect to a specific reviewed product. Your purchase of these products through affiliate links helps to generate commission for Storables.com, at no extra cost. Learn more)
Introduction
Calculating the number of stairs needed is an essential step when planning any staircase construction or renovation project. Whether it’s building a new staircase or replacing an old one, having accurate measurements is crucial to ensure safety and functionality.
In this article, we will walk you through a step-by-step guide on how to calculate the number of stairs you need for your project. By following these calculations and considering building code requirements, you can ensure that your staircase will be built to the appropriate specifications.
Before we dive into the calculations, let’s quickly go over a few terms that will be used throughout the article:
- Riser: The vertical height between two consecutive steps.
- Run: The horizontal distance from the front edge of one step to the front edge of the next step.
- Tread: The horizontal surface of a step where you place your foot.
- Landing: A flat platform or area between two flights of stairs or at the top and bottom of a staircase.
Now that you’re familiar with these terms, let’s move on to the first step in calculating the number of stairs: measuring the vertical height.
Key Takeaways:
- Ensure safety and functionality by accurately measuring the vertical height, rise, and run to calculate the number of stairs needed for your staircase project. Adhere to building code requirements for a well-crafted and compliant design.
- Consider tread width, overhang, and landings while calculating the number of stairs to create a comfortable, safe, and visually appealing staircase. Double-check measurements and consult professionals for a successful construction or renovation project.
Step 1: Measure the vertical height
The first step in calculating the number of stairs you need is to accurately measure the vertical height from the bottom floor to the top floor where the stairs will be installed. Use a tape measure or a laser level to get an accurate measurement.
Measure from the finished floor level at the bottom to the finished floor level at the top. It’s essential to measure the true vertical height, which means you should avoid measuring diagonally or accounting for any slopes or angles in the staircase.
Make sure to measure the vertical height in inches or centimeters, depending on your preferred unit of measurement, as this will be used in the calculations later on. Write down the measurement for reference in the following steps.
Keep in mind that the vertical height measurement should be taken from the finished floor at the bottom to the finished floor at the top, not including any underlayment or floor coverings. This ensures that the staircase will fit properly and be at the right height for your needs.
Once you have measured the vertical height accurately, you are ready to move on to the next step: determining the rise and run measurements. These measurements will help determine the height and depth of each step in the staircase.
Step 2: Determine the rise and run measurements
In order to calculate the number of stairs, you need to determine the rise and run measurements. The rise refers to the height of each individual step, while the run refers to the depth or horizontal distance of each step.
First, let’s calculate the rise. Building codes typically dictate a maximum rise height for safety reasons. The recommended maximum rise height is around 7 to 8 inches (17.8 to 20.3 cm). However, it’s crucial to check your local building codes, as they may have specific requirements that you need to adhere to.
To calculate the number of risers, divide the total vertical height by the desired rise height. For example, if the vertical height is 96 inches and the desired rise height is 7 inches, the calculation would be 96 / 7 = 13.71. Round the result up to the nearest whole number. In this case, you would need 14 risers.
Next, let’s move on to the run. Building codes typically have minimum requirements for the run to ensure safe and comfortable stairs. The recommended minimum run is around 10 to 11 inches (25.4 to 27.9 cm).
To determine the run measurement, divide the total horizontal distance by the number of treads. For example, if you have a horizontal distance of 120 inches and 14 risers, the calculation would be 120 / 14 = 8.57 inches. Round the result to the nearest whole number. In this case, each tread would have a run of approximately 9 inches.
Remember to check your local building codes for specific requirements and recommendations regarding rise and run measurements. These measurements ensure that your stairs are comfortable and safe to use.
With the rise and run measurements determined, you can now move on to calculating the number of steps needed for your staircase.
Step 3: Calculate the number of risers
Now that you have the rise and run measurements, you can proceed to calculate the number of risers needed for your staircase. The risers are the vertical components of each step. To determine the number of risers, divide the total vertical height by the desired rise height.
For example, if the total vertical height is 96 inches and the desired rise height is 7 inches, the calculation would be 96 / 7 = 13.71. Round the result up to the nearest whole number. In this case, you would need 14 risers for your staircase.
Keep in mind that the number of risers should be consistent throughout the staircase, except for the last step, which may differ to accommodate for the height of the landing or floor at the top of the stairs.
It’s important to note that building codes often have requirements for the maximum and minimum number of risers in a staircase. These regulations are in place to ensure safety and comfort. Check your local building codes to ensure that you meet these requirements.
Calculating the number of risers provides a foundation for determining the total number of steps and their dimensions. In the next step, we will explore building code requirements that need to be considered.
Step 4: Check for building code requirements
Before proceeding with the calculations, it’s crucial to check the building code requirements specific to your location. Building codes vary by region and may have specific regulations regarding staircase design and construction.
Building codes typically cover areas such as the maximum rise height, minimum run depth, handrail specifications, and overall staircase dimensions. These guidelines are in place to ensure the safety and accessibility of staircases.
Consult your local building authority or refer to the International Building Code (IBC) or relevant building regulations in your area to determine the specific requirements you need to follow.
Common building code requirements for residential staircases include:
- Maximum and minimum rise height
- Minimum run depth
- Handrail height and design
- Clearance measurements
- Headroom requirements
It’s important to adhere to these building codes to ensure your staircase meets safety standards and obtains necessary permits and approvals. Failure to comply with building codes can result in penalties or delays in your project.
Once you have familiarized yourself with the building code requirements, you can incorporate them into the calculations and adjustments for your staircase design.
In the next step, we will discuss the tread width and overhang, which are important factors to consider for the overall comfort and stability of the stairs.
Measure the total rise (height) from the finished floor to the upper level. Divide the total rise by the typical riser height (7 inches) to calculate the number of stairs needed.
Read more: How To Calculate Concrete Stairs
Step 5: Consider the tread width and overhang
When calculating the number of stairs, it’s essential to consider the tread width and overhang. Tread width refers to the horizontal surface area of each step where you place your foot, while overhang is the distance that the tread extends beyond the riser underneath.
Building codes typically have requirements for the minimum tread width and maximum overhang to ensure safe and comfortable stair usage. The recommended minimum tread width is around 9 to 10 inches (22.9 to 25.4 cm). The maximum overhang should not exceed 1.25 inches (3.2 cm) to prevent tripping hazards.
When calculating the number of stairs, take into account the tread width and overhang for each step. Ensure that the total horizontal distance, including the overhang, is within the available space and compliant with building regulations.
To determine the overall width of the staircase, multiply the number of treads by the desired tread width. For example, if you have 14 treads and a desired tread width of 10 inches, the calculation would be 14 x 10 = 140 inches.
Keep in mind that the overall width of the staircase should fit comfortably within the available space and provide adequate room for safe passage. Avoid overcrowding the staircase, especially if it is a main thoroughfare in your home or building.
By considering the tread width and overhang, you can ensure that your stairs are comfortable to use and meet the necessary safety standards.
In the next step, we will calculate the final number of steps for your staircase.
Step 6: Calculate the number of steps
With all the necessary measurements and considerations in place, you can now calculate the final number of steps for your staircase. To do this, take into account the total vertical height, rise height, and the tread depth.
Divide the total vertical height by the rise height to determine the number of risers. For example, if the total vertical height is 96 inches and the rise height is 7 inches, the calculation would be 96 / 7 = 13.71. Round the result up to the nearest whole number. In this case, you would need 14 risers.
Next, subtract one from the total number of risers to account for the top landing or floor. In this example, you would subtract one from 14, resulting in 13 steps.
However, keep in mind that the last step may need to be adjusted to accommodate for the height of the landing or floor at the top of the stairs. If there is a platform or landing at the top, the last step may be taller or shorter to ensure that the final riser meets the required height.
It’s crucial to analyze your specific staircase design and consult the building code regulations to determine the exact requirements for the last step.
By calculating the number of steps accurately, you can ensure that your staircase is functional, safe, and comfortable to use for all occupants.
In the next step, we will discuss accounting for the landing or platform in your staircase design.
Step 7: Account for the landing or platform
When planning your staircase, it’s essential to consider whether a landing or platform is required. A landing is a flat area between two flights of stairs, and it provides a safe and secure transition point.
If your staircase design includes a landing or platform, you need to account for it in your calculations. The landing should be wide enough to provide a comfortable resting area and allow for changes in direction if needed.
To determine the dimensions of the landing, consider the following factors:
- The minimum allowable landing dimensions according to building codes
- The available space for the landing
- The desired shape and layout of the landing
Building codes typically have requirements regarding the minimum length, width, and clearances for landings. Consult your local building code regulations to ensure compliance.
Once you have determined the dimensions of the landing or platform, adjust the number of steps accordingly. Subtract the number of steps that would have been at the location of the landing to account for the platform.
Keep in mind that the height of the last step may need to be adjusted to align with the landing height. Follow the building code requirements to ensure a safe and seamless transition between the last step and the landing.
Incorporating a landing or platform in your staircase provides a practical and aesthetically pleasing element. It allows for easy access and improves safety during stair ascent and descent.
Now that you have accounted for the landing, you can move on to the final calculations and adjustments in the next step.
Step 8: Final calculations and adjustments
In this final step, it’s time to perform the last calculations and make any necessary adjustments to ensure that your staircase meets all requirements and fits properly within the available space.
Here are a few key factors to consider:
- Check all the measurements: Double-check all the measurements for accuracy, including the vertical height, rise and run measurements, tread width, and landing dimensions.
- Consider the total height dimension: Ensure that the total height of the staircase, including the rise of each step and the height of any landings or platforms, fits comfortably within the available space.
- Evaluate safety and comfort: Confirm that the rise height, run depth, and tread width meet the safety guidelines provided by your local building codes. Adjust as necessary to ensure a comfortable and safe staircase.
- Review aesthetics and functionality: Take a moment to consider the overall design and functionality of the staircase. Evaluate the visual appeal and any additional features you may want to incorporate, such as handrails or decorative elements.
- Consult with professionals: If you’re unsure about any aspect of the calculations or design, it’s always a good idea to consult with architects, contractors, or other professionals who specialize in staircase construction.
By carefully reviewing and making any necessary adjustments to your calculations, you can ensure that your staircase will be well-crafted, safe, and visually appealing.
Remember to always refer to your local building code regulations throughout the planning and construction process to ensure that your stairs comply with safety standards and legal requirements.
Ultimately, a well-designed and properly calculated set of stairs will serve as a functional and beautiful addition to your space.
With these final adjustments, you have successfully calculated the number of stairs you need for your project. Now you can confidently move forward with your staircase construction or renovation plans!
If you have any questions or need further assistance, don’t hesitate to seek professional advice or consult with experts in the field.
Best of luck with your staircase project!
Conclusion
Calculating the number of stairs needed for your staircase project is a crucial step in ensuring the safety, functionality, and aesthetic appeal of your stairs. By following the step-by-step guide outlined in this article, you can accurately determine the number of stairs required for your specific project.
Starting from measuring the vertical height to considering building code requirements, tread width, and accounting for landings or platforms, each step is essential in creating a well-designed and compliant staircase.
Remember to always consult your local building codes and regulations to ensure that your staircase meets the necessary safety standards and requirements. Building codes vary by region, so it’s important to familiarize yourself with the specific regulations applicable in your area.
Additionally, don’t hesitate to seek professional advice or consult with experts in staircase construction if you encounter any challenges or uncertainties along the way. Their expertise can help ensure that your staircase is structurally sound, functional, and visually appealing.
By taking the time to calculate the number of stairs accurately and incorporating all the necessary measurements and considerations, you can create a staircase that enhances the overall design of your space while providing a safe and comfortable means of vertical access.
Now that you have the knowledge and understanding of how to calculate the number of stairs you need, you can confidently embark on your staircase construction or renovation project. Enjoy the process and admire the finished result of your well-crafted staircase!
Frequently Asked Questions about How To Calculate The Number Of Stairs Needed For Your Project
Was this page helpful?
At Storables.com, we guarantee accurate and reliable information. Our content, validated by Expert Board Contributors, is crafted following stringent Editorial Policies. We're committed to providing you with well-researched, expert-backed insights for all your informational needs.
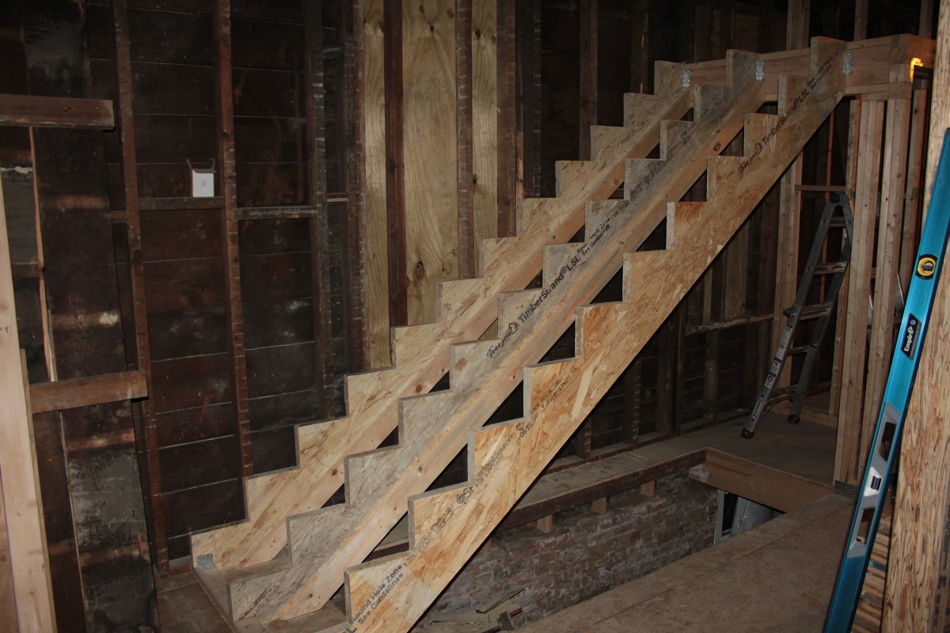

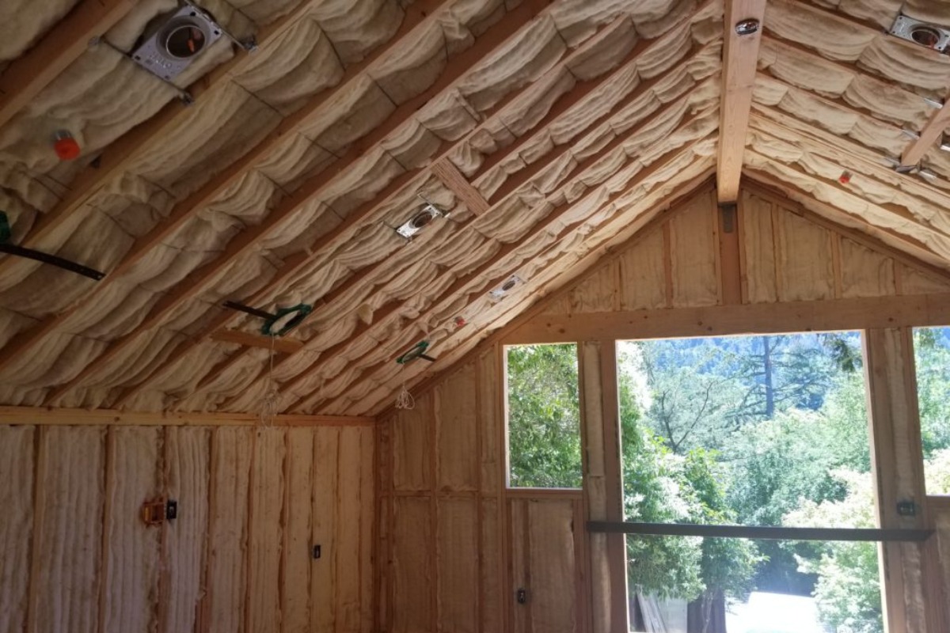
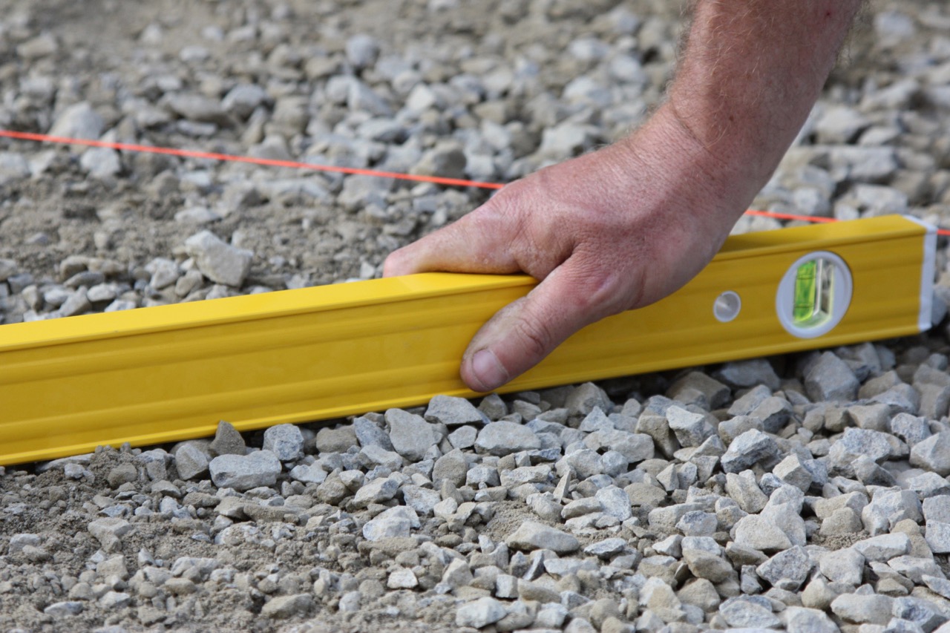
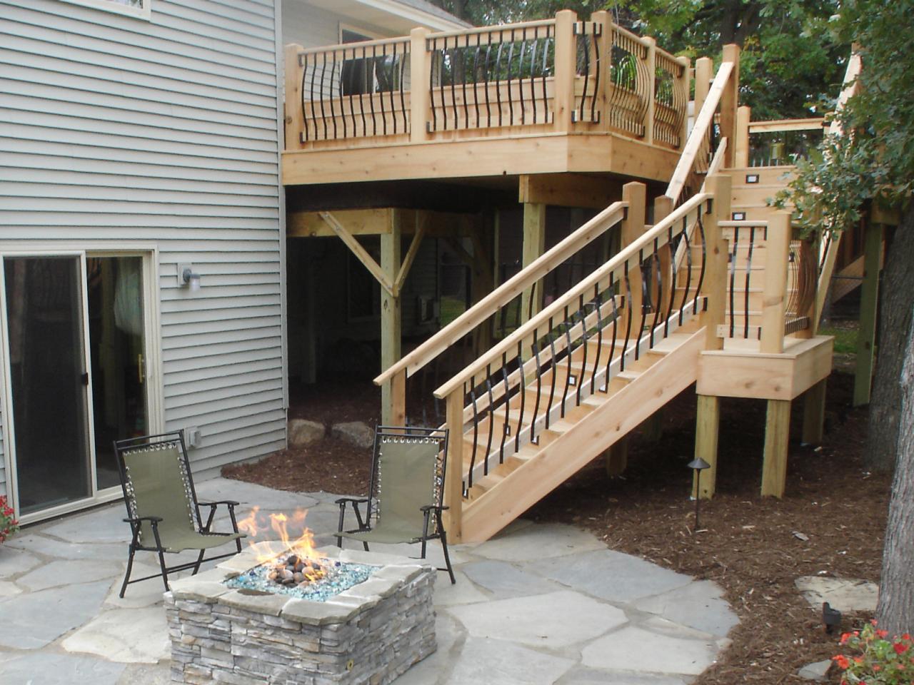




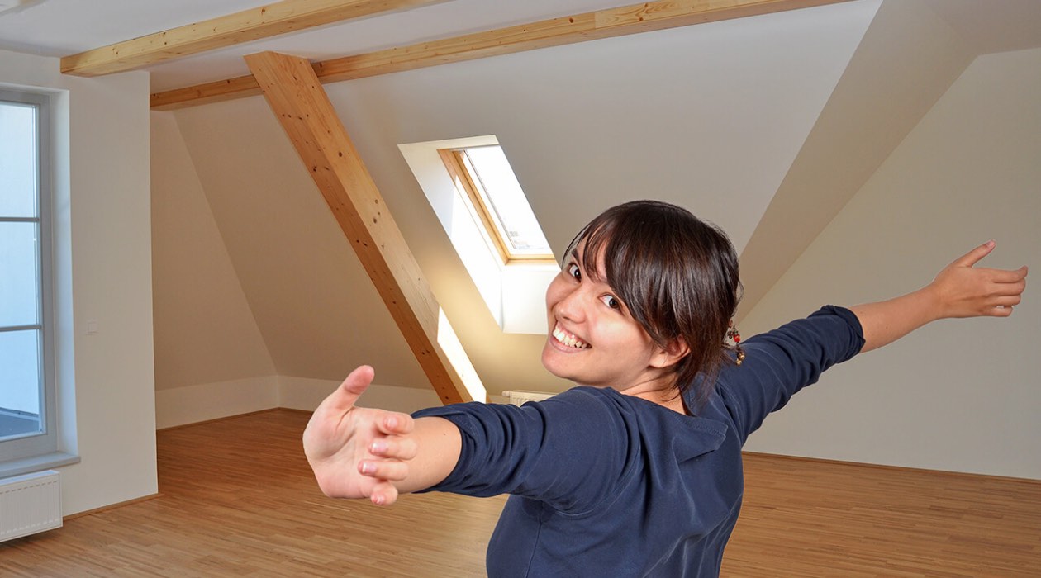
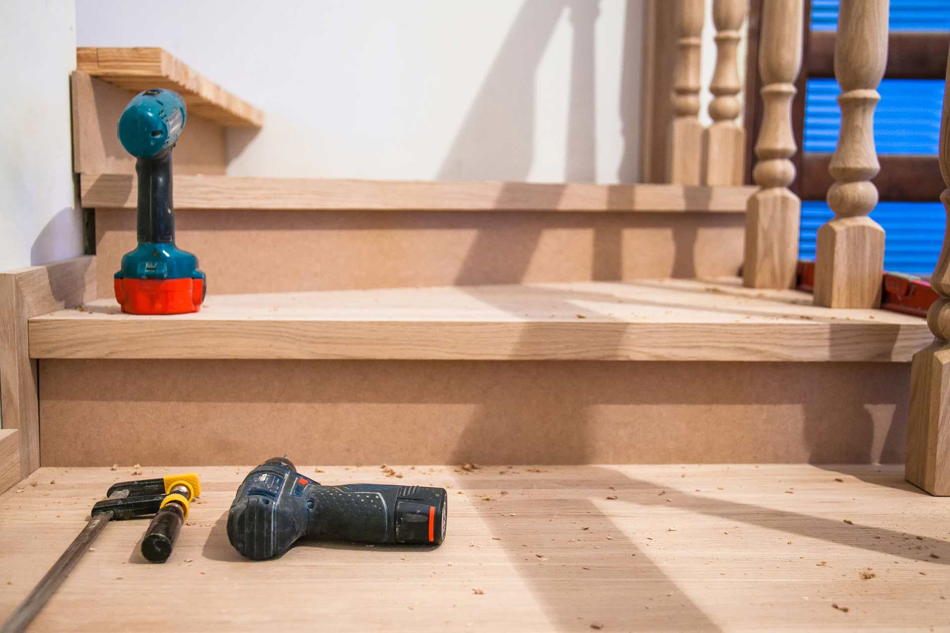



0 thoughts on “How To Calculate The Number Of Stairs Needed For Your Project”