Home>diy>Architecture & Design>How Do I Get The Floor Plan For My House


Architecture & Design
How Do I Get The Floor Plan For My House
Modified: October 20, 2024
Looking for the floor plan of your house? Find out how you can obtain it easily with our architecture design services. Get started today!
(Many of the links in this article redirect to a specific reviewed product. Your purchase of these products through affiliate links helps to generate commission for Storables.com, at no extra cost. Learn more)
Introduction
When it comes to making modifications or renovations to your home, having a floor plan is essential. A floor plan serves as a blueprint, providing a clear representation of the layout, dimensions, and structure of your house. Whether you need the floor plan for renovation purposes, insurance documentation, or simply to have a better understanding of the spatial arrangement, obtaining a copy of your house’s floor plan is a valuable asset.
However, getting a floor plan for your house may not always be a straightforward task. The availability of floor plans depends on various factors, such as the age of your house, the availability of records, and the willingness of the original builder or architect to provide the information. In this article, we will explore several options that can help you obtain the floor plan for your house.
Before diving into the different methods, it’s important to understand the significance of having a floor plan. A floor plan provides a visual representation of the entire house, including the position of walls, doors, windows, and other structural elements. It helps you visualize the flow of space, identify potential constraints or opportunities for modifications, and ensure that your design ideas align with the existing structure.
With a floor plan in hand, you can effectively communicate your design vision to contractors, architects, or interior designers, making the renovation or remodeling process smoother and more efficient. Additionally, a floor plan is useful for determining accurate measurements of rooms, doorways, and windows, which can be crucial when purchasing furniture or planning the layout of your space.
Now, let’s explore some options you can consider to obtain the floor plan for your house.
Key Takeaways:
- Obtaining your house’s floor plan is crucial for renovations, insurance, and space optimization. Options include contacting the builder, checking government records, hiring a surveyor, using online databases, seeking help from a real estate agent, or using home design software.
- Each method of obtaining a floor plan has its advantages and limitations. Persistence, patience, and clear communication are essential. With a floor plan, you can confidently plan renovations and make informed decisions about your home’s design and functionality.
Read more: How To Get The Plumbing Plans For My House
Understanding the Importance of a Floor Plan
Before embarking on the journey of obtaining a floor plan for your house, it’s crucial to understand why having a floor plan is so important. A floor plan serves as a visual representation of your home’s layout and structure, providing a multitude of benefits.
First and foremost, a floor plan helps in gaining a better understanding of how the space within your house is organized. It illustrates the arrangement of rooms, hallways, and other areas, allowing you to visualize the flow and functionality of the space. This understanding is invaluable when it comes to making decisions about interior design, furniture placement, and overall utilization of the available space.
Furthermore, a floor plan is an essential tool for renovation or remodeling projects. By having a blueprint of your current house, you can plan and envision the changes you want to make. For example, if you wish to add an extension, remodel a bathroom, or create an open-concept living area, a floor plan acts as a guide to ensure that your vision aligns with the existing structure. It helps you understand any limitations or challenges you may face during the renovation process.
Insurance documentation is another area where a floor plan becomes crucial. In the event of unforeseen circumstances such as a fire or natural disaster, having an accurate floor plan can expedite the claims process. It provides detailed information about the size and layout of rooms, which is vital for assessing the value of the property and determining the necessary coverage.
Additionally, a floor plan aids in efficient space management. It allows you to identify underutilized areas that can be repurposed, or areas that may need reconfiguration to maximize functionality. This knowledge can be especially beneficial for homeowners who are looking to optimize their living spaces or create multifunctional areas to accommodate changing needs.
Lastly, having a floor plan can be advantageous when it comes to selling or renting your property. Prospective buyers or tenants often appreciate having access to a floor plan as it gives them a clear understanding of the property’s layout and functionality. It can enhance the marketing efforts and attract more interest in your home.
In summary, a floor plan is not just a simple drawing of your house’s layout. It is a powerful tool that provides insight into the organization, functionality, and potential of your space. Whether you’re planning renovations, optimizing space, or simply gaining a better understanding of your property, having a floor plan is both practical and valuable.
Option 1: Contacting the Original Builder or Architect
If you’re looking to obtain the floor plan for your house, one of the first steps you can take is to reach out to the original builder or architect. They are likely to have the necessary records and documentation related to the construction of your home.
Contacting the original builder or architect can be a straightforward process if they are still in business. Start by gathering any information you have about the construction of your house, such as the name of the builder or architect, the year of construction, and any relevant contact details. You can check your property’s records, invoices, or even consult neighbors who may have similar houses for this information.
Once you have the contact details, reach out to the builder or architect and inquire about the availability of the floor plan for your house. Explain your purpose and the reason for requesting the floor plan. It’s important to be polite and provide any necessary documentation or proof of ownership to establish your legitimacy and genuine need for the floor plan.
In some cases, the builder or architect may readily provide you with a copy of the floor plan, especially if the construction is recent. However, keep in mind that there may be situations where the builder or architect no longer has the records, particularly if your house is older or if they have closed their business.
If contacting the original builder or architect is not fruitful, there may be alternative routes to explore. For example, inquire if they have passed on their records to another company or institution that specializes in archiving architectural plans. They may be able to provide you with information on where to find the floor plan for your house.
In summary, reaching out to the original builder or architect is an excellent starting point in obtaining the floor plan for your house. While success is not guaranteed, it’s worth the effort as they are likely to have the most accurate and up-to-date records. Remember to provide the necessary information, be courteous, and explain your purpose when contacting them.
Option 2: Checking with Local Government Records
If contacting the original builder or architect doesn’t yield the desired results, another avenue to explore in obtaining the floor plan for your house is checking with local government records. Municipal or county offices often maintain records related to building permits, construction plans, and property assessments.
Start by contacting the local government office responsible for building permits or planning and zoning. Inquire about the availability of building records and if they have the floor plan for your house on file. Provide them with the necessary details, such as the address, owner’s name, and any other relevant information to assist them in locating the correct records.
In some cases, you may be required to submit a formal request to access the records. This could involve filling out a specific form and paying a nominal fee. Be prepared to provide a valid reason for requesting the floor plan, such as renovation or insurance purposes.
Keep in mind that the availability and accessibility of government records can vary from one jurisdiction to another. Some offices may have their records digitized, making it easier to obtain them, while others may still rely on physical copies stored in archives or repositories. Be patient and prepared for a potentially lengthy process, especially if the records are not readily accessible.
If the local government office does not have the floor plan for your house or if the records have been misplaced or lost, you could consider contacting the historical preservation department or local historical societies. They may have additional resources or information on obtaining historical building plans for properties in your area.
While checking with local government records may require some effort and patience, it can be a fruitful method for obtaining the floor plan for your house. Municipal offices are typically entrusted with preserving and safeguarding building records, making them a valuable resource in your search for the floor plan.
Remember to be courteous and provide all necessary information to facilitate the process. It’s also advisable to keep copies of any correspondence or documentation exchanged with the local government office for future reference.
Option 3: Hiring a Professional Surveyor
If you’re having difficulty obtaining the floor plan for your house through other means, hiring a professional surveyor can be a viable option. Surveyors are trained in measuring and mapping properties, making them experts in creating accurate floor plans.
Start by researching and selecting a reputable surveying company or individual with experience in residential properties. Look for professionals who specialize in creating floor plans or architectural surveying. You can consult local directories, online platforms, or ask for recommendations from friends, neighbors, or real estate professionals.
Contact the surveyor and explain your requirement for obtaining a floor plan. Provide them with the necessary information, such as the address, the size of the property, and any additional details that may be relevant. Inquire about their process, timeline, and associated costs for creating a detailed floor plan.
Professional surveyors use advanced measurement tools and technologies, such as laser scanners, total stations, or 3D modeling software, to capture accurate measurements and create detailed floor plans. They will visit your property to accurately measure and document the dimensions, layout, and features of each room.
Once the survey is complete, the surveyor will create a professional floor plan based on the data collected. This floor plan will be an accurate representation of your house’s layout, including room dimensions, wall placement, door and window positions, and other structural elements.
It’s essential to note that hiring a professional surveyor is a paid service, and costs can vary depending on factors such as property size, complexity, and the scope of the project. Obtain multiple quotes from surveyors, compare their rates, and ensure that the price aligns with your budget and the value you place on obtaining the floor plan.
While hiring a professional surveyor is a reliable way to obtain a floor plan, it may not be necessary for every situation. Consider this option if other methods have been unsuccessful, or if you require an accurate and detailed floor plan for specific purposes such as renovations, design changes, or legal documentation.
Remember to communicate your requirements clearly to the surveyor and maintain open lines of communication throughout the process. Clarify any doubts, discuss any specific needs you may have, and review the final floor plan carefully to ensure it meets your expectations.
You can obtain the floor plan for your house from the original blueprints, the local building department, or by hiring a professional to create one through measurements and inspections.
Read more: How To Get The Building Plans For My House
Option 4: Utilizing Online Real Estate Databases
In today’s digital age, online real estate databases can be a valuable resource for obtaining the floor plan of your house. Numerous websites and platforms specialize in providing property information, including floor plans, to homeowners and potential buyers.
Start by researching reputable online real estate databases that have a comprehensive range of property listings in your area. Popular platforms such as Zillow, Realtor.com, or Redfin often include floor plans as part of their property listings.
Visit these websites and search for your property using the address or other relevant details. If the floor plan is available, it may be included in the property description or listed as a separate document. Look for options such as “View Floor Plan” or “Download Floor Plan” to access the document.
While some online real estate databases provide floor plans free of charge, others may require a subscription or payment in order to access certain features or premium content. Read the platform’s terms and conditions to understand any limitations or fees associated with accessing floor plans.
Keep in mind that the availability of floor plans on online databases can vary. Older houses or properties that have not been listed for sale recently may not have associated floor plans readily available. However, it’s worth checking multiple platforms and conducting thorough searches, as you may come across the desired floor plan in unexpected places.
Additionally, online real estate databases often allow users to upload or contribute floor plans for their own properties. If your house is not listed with a floor plan, consider reaching out to the platform’s support team or community forums to inquire about the possibility of uploading your own floor plan for others to access in the future.
Utilizing online real estate databases can be a convenient and accessible method of obtaining the floor plan for your house. It provides a digital platform for homeowners and property enthusiasts to share and access valuable information, including floor plans. However, it’s important to verify the accuracy and reliability of the floor plan obtained from these sources, as it may not always be verified or officially sourced from the original builder or architect.
Remember to bookmark or download the obtained floor plan for future reference, especially if you plan to use it for renovations, design purposes, or other relevant needs.
Option 5: Seeking Help from a Real Estate Agent
If you’re struggling to obtain the floor plan for your house through other avenues, reaching out to a real estate agent can be a helpful option. Real estate agents have access to a variety of resources and databases that may contain the floor plan of your property.
Start by identifying a reputable and experienced real estate agent in your area. Look for agents who have a good understanding of the local market and a track record of assisting clients with similar requests. You can ask for recommendations from friends, family, or acquaintances, or conduct online research to find agents with expertise in your specific neighborhood.
Contact the real estate agent and explain your need for the floor plan of your house. Provide them with the necessary details, such as the address and any other relevant information about the property. Real estate agents have access to various listing services, property databases, and professional networks, which may facilitate their ability to locate the floor plan.
The real estate agent can search their database of past listings and transactions to see if they have any previous records that include the floor plan of your house. They can also leverage their industry contacts and networks to inquire if any other agents or professionals have the floor plan available.
While real estate agents may not always have immediate access to the floor plan, they can offer valuable guidance and assistance in your search. They are knowledgeable about the local real estate market and have access to resources that may not be readily available to the public.
Additionally, real estate agents have relationships with builders, architects, or developers in the area. They may be able to contact these professionals on your behalf to inquire about the availability of the floor plan or obtain it directly if it’s in their possession.
It’s important to note that seeking help from a real estate agent may come with associated costs or fees. Discuss any potential charges or agreements upfront to ensure transparency and clarify the scope of their assistance.
In summary, reaching out to a real estate agent can provide you with an additional avenue for obtaining the floor plan for your house. Their access to databases, industry connections, and knowledge of the local market can significantly increase the chances of finding the desired floor plan. Remember to provide all necessary details and be open to any potential fees or agreements required for their assistance.
Option 6: Using Home Design Software
If you’re looking for a more hands-on approach to obtaining the floor plan for your house, using home design software can be a practical and creative option. Home design software provides intuitive tools and features that allow you to create your own floor plan based on the accurate measurements and layout of your property.
Start by selecting a reputable home design software that suits your needs and level of expertise. There are various options available, ranging from simple online tools to more advanced software programs. Consider factors such as user-friendliness, features, and compatibility with your devices and operating systems.
Once you have chosen the software, gather accurate measurements and dimensions of your house. Use a measuring tape or laser measuring tool to measure the lengths of walls, widths of rooms, and positions of doors and windows. Take note of any unique architectural features or structural elements that should be included in the floor plan.
Open the home design software and begin creating your floor plan. Most software will provide tools such as drag-and-drop elements or customizable templates to simplify the process. Start by creating the basic outline of your house, including walls and basic room shapes.
Continue adding details such as doors, windows, and stairs to accurately represent the layout of your home. Some software programs also allow you to add furniture and fixtures to customize the floor plan, giving you a better idea of how the space will function and flow.
While using home design software allows you to create your own floor plan, it’s important to note that this option requires a certain level of technical skill and understanding of spatial relationships. Ensure that you are familiar with the software’s features and functionalities, or consider watching tutorials or seeking assistance from online forums or support resources.
One advantage of using home design software is the ability to iterate and make changes easily. You can modify the floor plan as needed, experiment with different layouts, or incorporate design ideas without incurring additional costs or delays.
Once you are satisfied with the floor plan you have created using the home design software, you can save, print, or export the file in various formats. It’s always advisable to keep digital and physical copies of the floor plan for future reference, whether it’s for renovation purposes, insurance documentation, or personal records.
In summary, using home design software empowers you to create your own floor plan based on accurate measurements and your vision for the space. It offers flexibility, creativity, and the ability to customize your floor plan to meet your specific needs. However, it’s essential to ensure that you have the necessary skills and understanding of the software to create an accurate and detailed floor plan.
Conclusion
Obtaining the floor plan for your house is a valuable endeavor that can greatly enhance your understanding, utilization, and renovation of your living space. While it may require some research, communications, and potentially financial investment, there are multiple options available to help you acquire the floor plan.
You can start by reaching out to the original builder or architect, if possible, as they may have the most accurate and up-to-date records. Checking with local government offices, such as building permit or planning departments, can also provide access to records and archives that may contain the desired floor plan.
Hiring a professional surveyor is another reliable option as they have the expertise and tools to accurately measure and create a detailed floor plan of your house. Online real estate databases can be convenient platforms to search for and access floor plans, although availability may vary depending on the property.
Seeking help from a real estate agent can leverage their knowledge, connections, and access to resources to locate the floor plan for you. Lastly, using home design software gives you the creative freedom to create your own floor plan based on accurate measurements and your vision for the space.
When embarking on the journey to obtain the floor plan for your house, it’s essential to be patient, persistent, and resourceful. Each option has its own advantages and limitations, and the success of each method will depend on various factors, including the age of your house, availability of records, and willingness of individuals or institutions to provide the floor plan.
Remember to approach each option with clarity, courtesy, and professionalism. Provide all the necessary information, establish the purpose for the floor plan, and maintain open lines of communication throughout the process. Keeping copies of any correspondence, records, or obtained floor plans will serve as valuable documentation for future reference.
In the end, the effort put into obtaining the floor plan for your house is well worth the benefits it brings. With a floor plan in hand, you can confidently plan renovations, optimize space utilization, communicate your vision to professionals, and make informed decisions about your home’s design and functionality.
So take the first step, explore the options available to you, and unlock the potential of your home’s floor plan!
Frequently Asked Questions about How Do I Get The Floor Plan For My House
Was this page helpful?
At Storables.com, we guarantee accurate and reliable information. Our content, validated by Expert Board Contributors, is crafted following stringent Editorial Policies. We're committed to providing you with well-researched, expert-backed insights for all your informational needs.

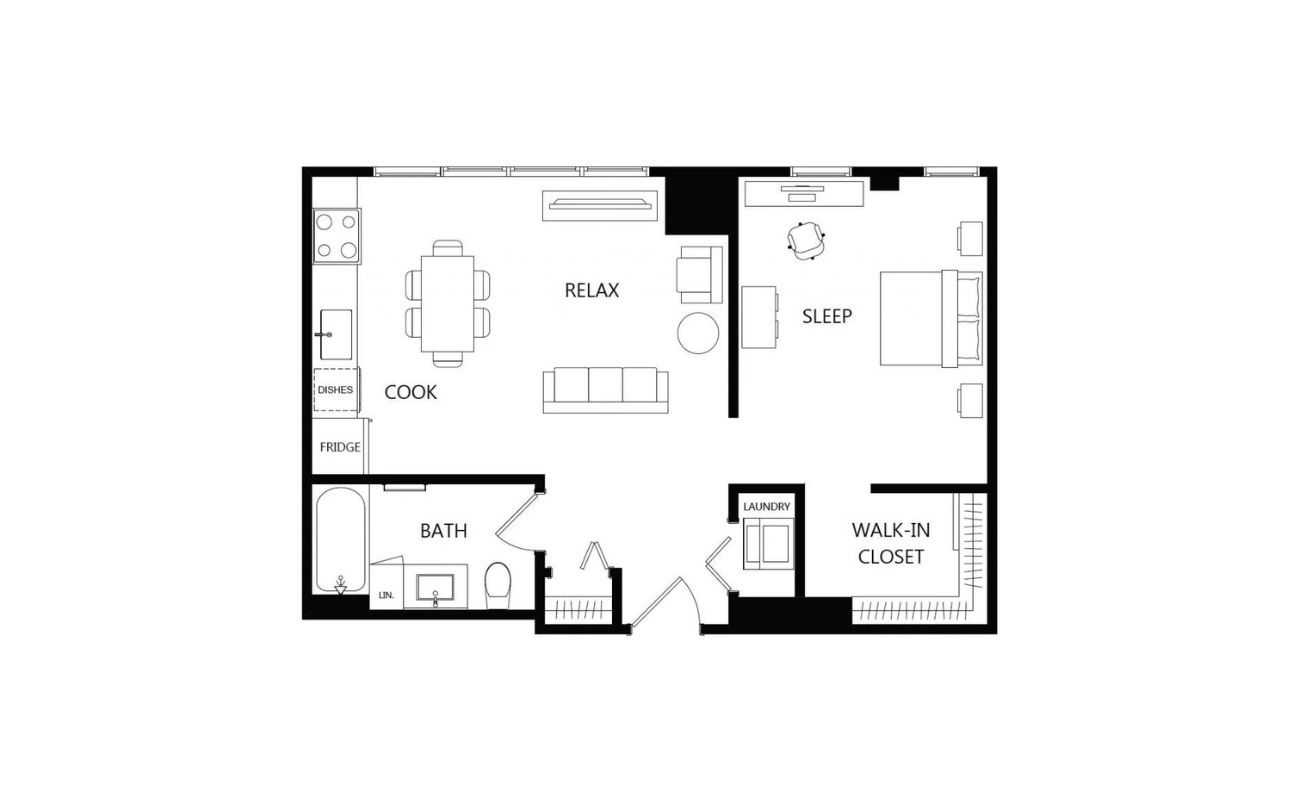
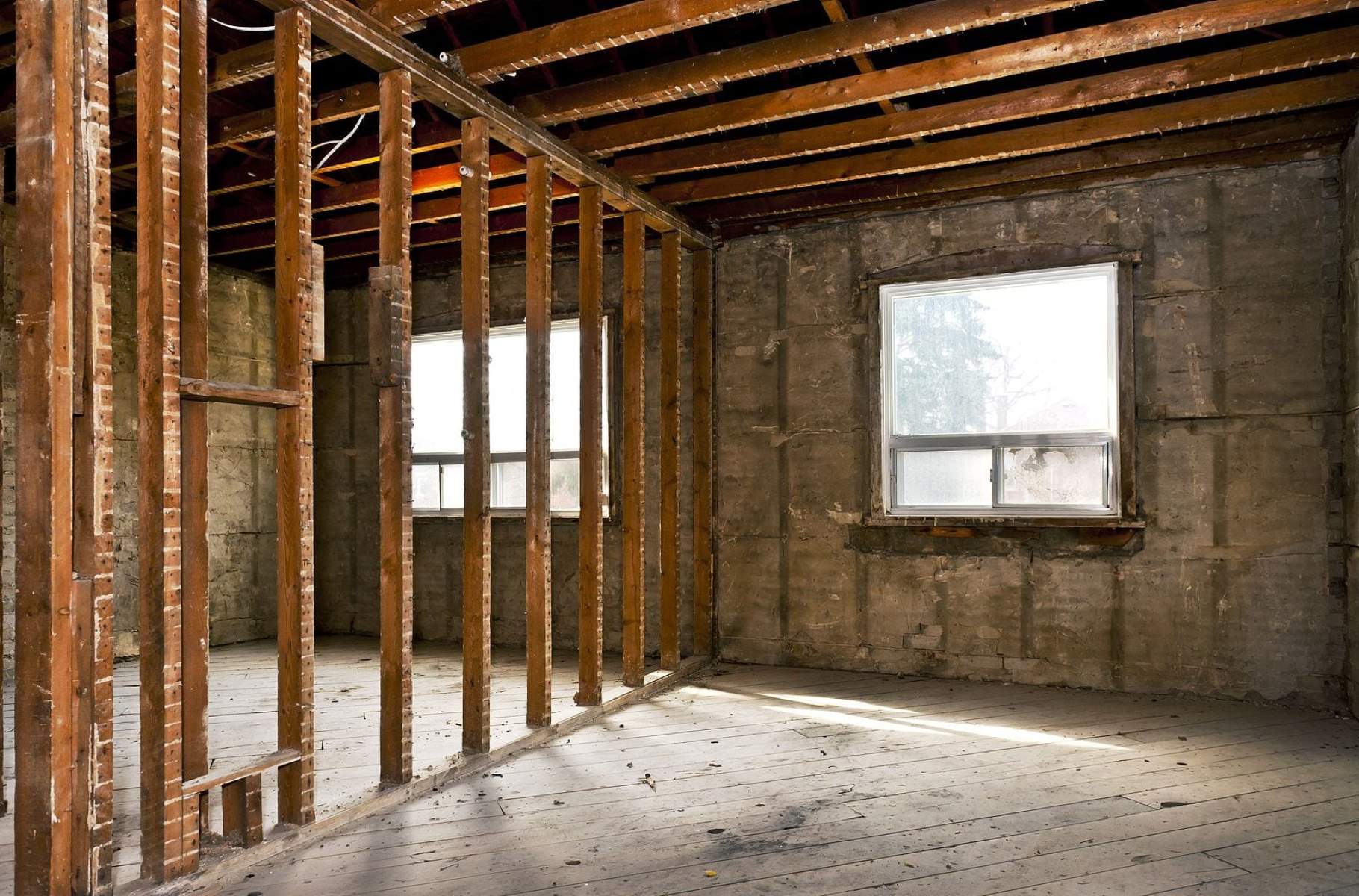
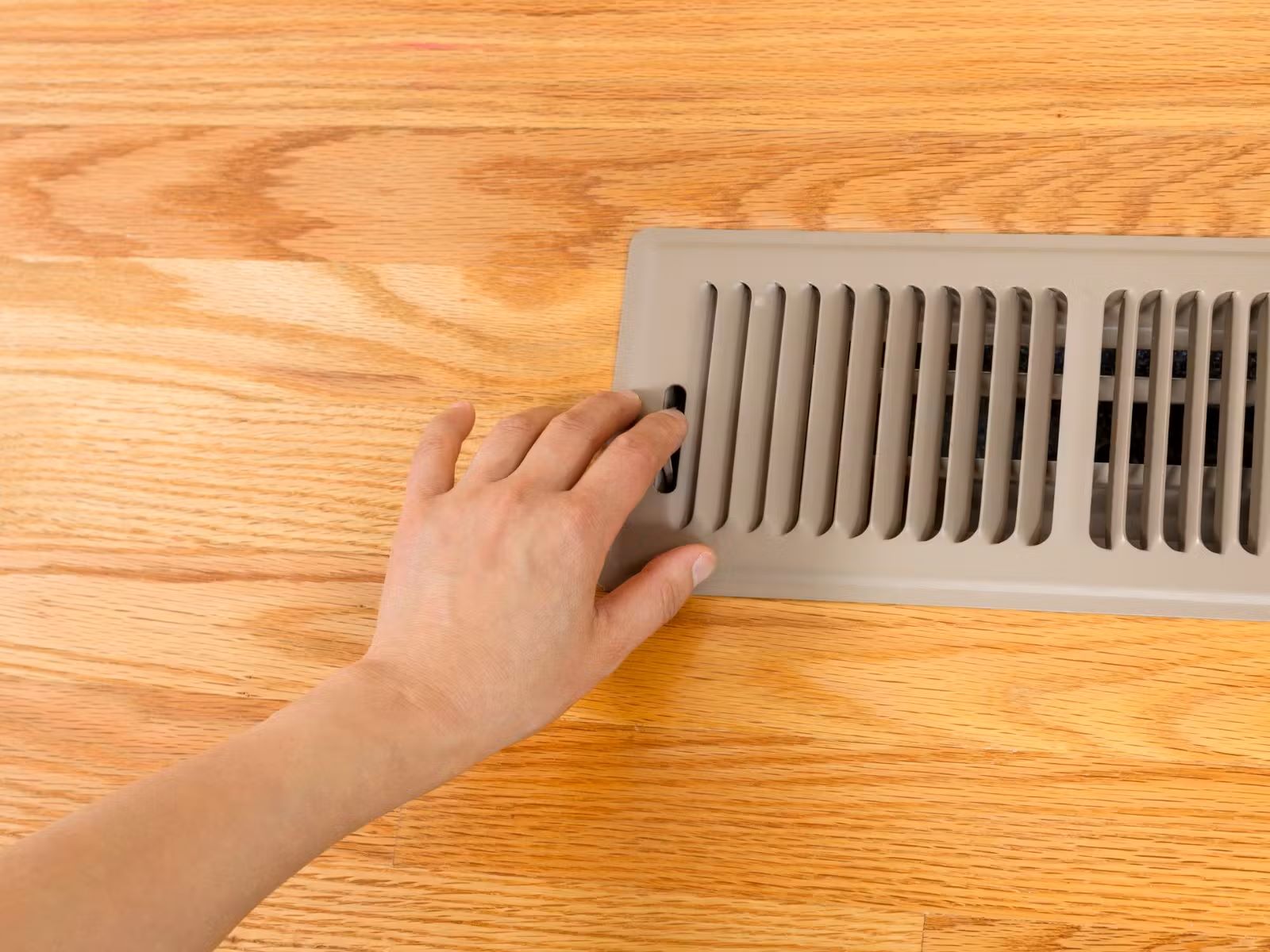
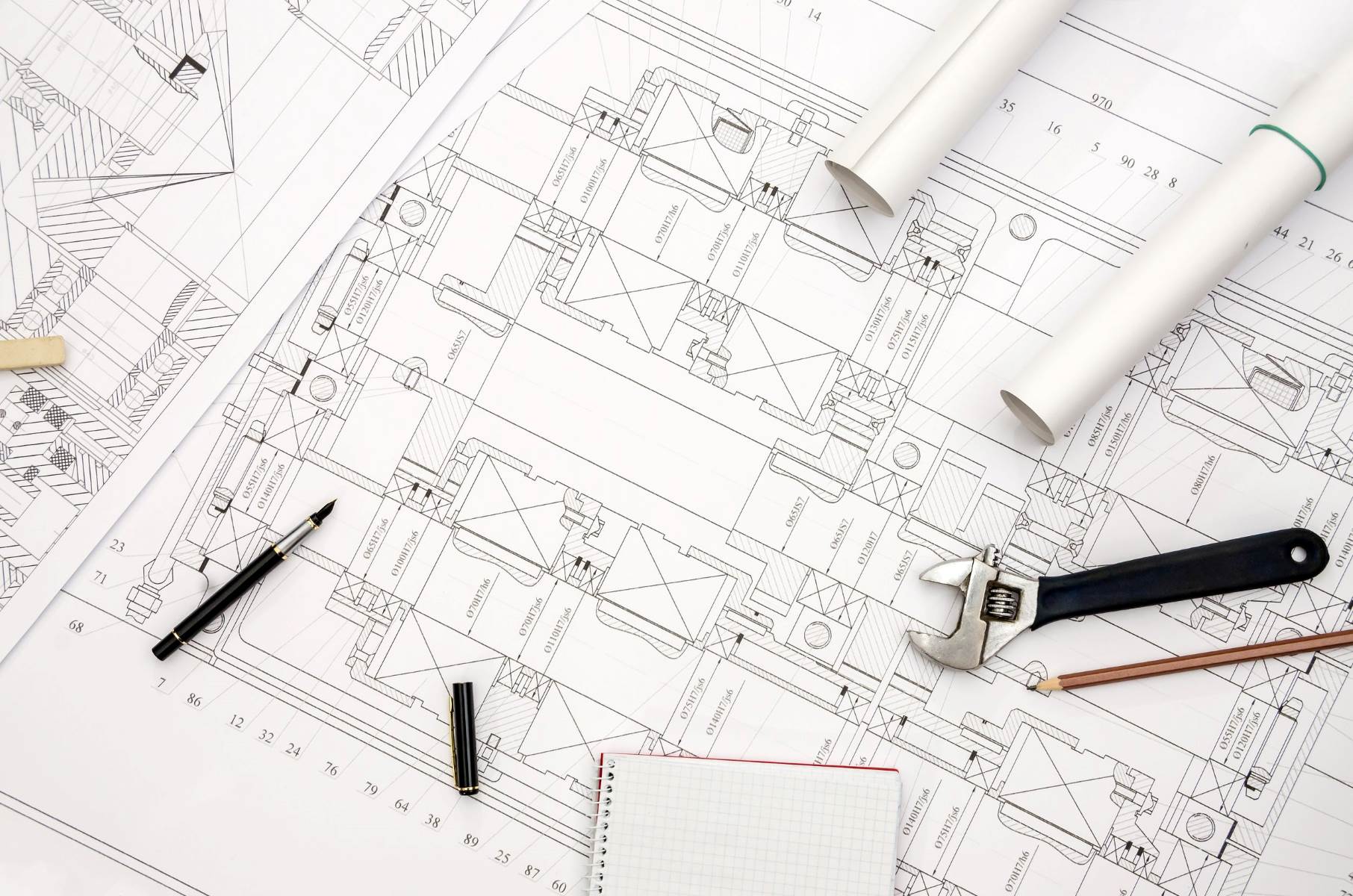


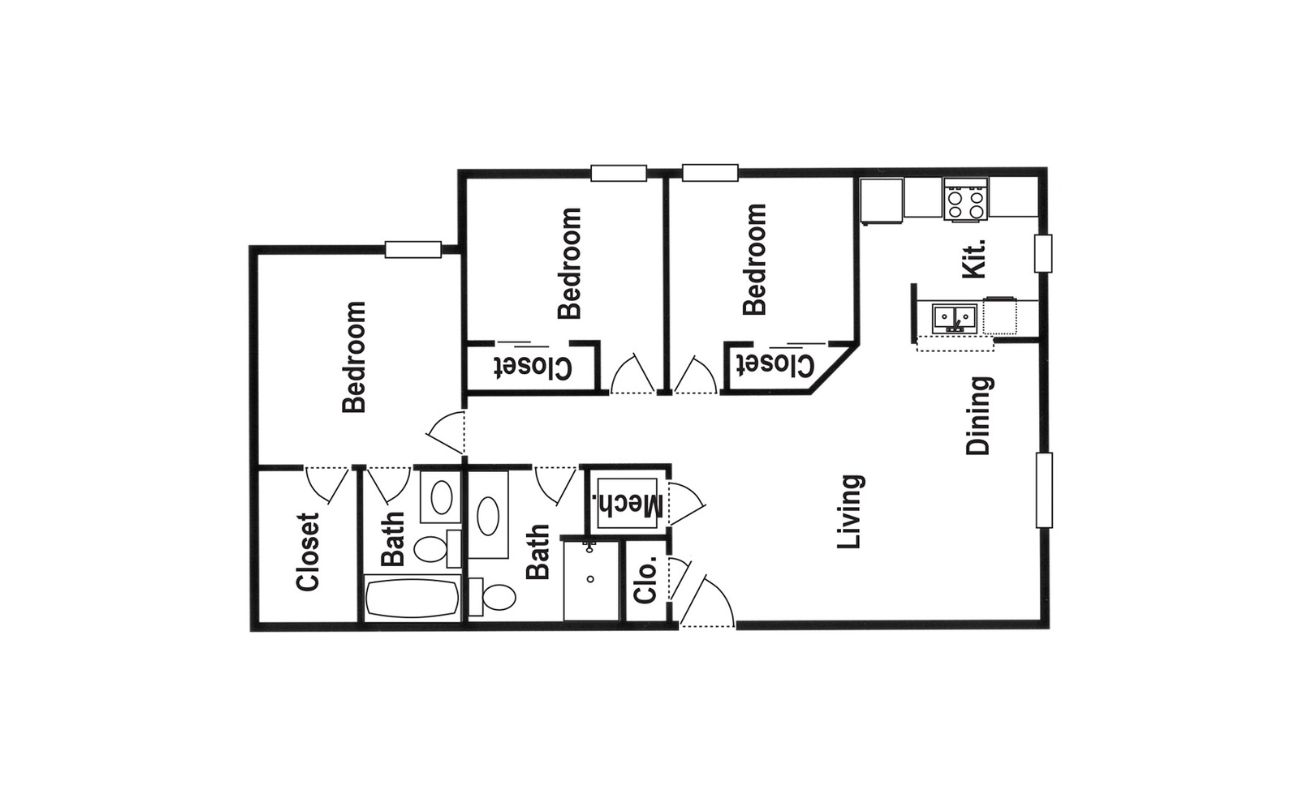







0 thoughts on “How Do I Get The Floor Plan For My House”