Home>diy>Architecture & Design>How To Find My Home’s Floor Plan
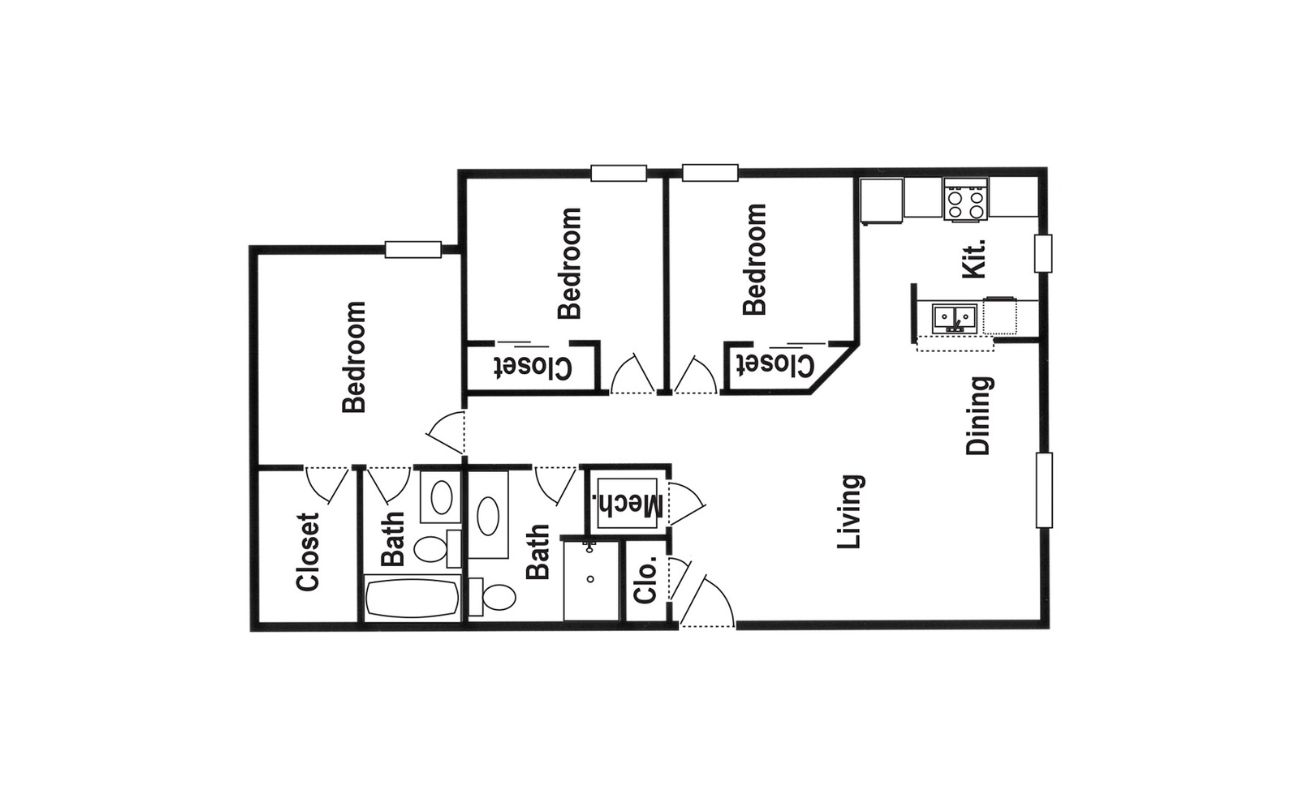

Architecture & Design
How To Find My Home’s Floor Plan
Modified: May 6, 2024
Discover the floor plan of your home with our step-by-step guide on architecture design. Find out how to locate and access your home's blueprint easily.
(Many of the links in this article redirect to a specific reviewed product. Your purchase of these products through affiliate links helps to generate commission for Storables.com, at no extra cost. Learn more)
Introduction
When it comes to finding your home’s floor plan, there may be several reasons driving your curiosity. Whether you’re looking to renovate, sell, or simply satisfy your curiosity, having access to your home’s floor plan can be incredibly valuable.
A floor plan is a detailed representation of the layout and dimensions of a building or space. It provides a visual guide that shows the arrangement of rooms, walls, windows, and doors. Having a floor plan in hand can help you visualize the overall structure of your home and make informed decisions about any modifications or improvements you wish to make.
In this article, we will explore various options and methods that can help you find your home’s floor plan. From reaching out to the builder or architect to utilizing online resources, we will guide you through the process of obtaining the floor plan for your home.
Before we dive into the different avenues, it is worth noting that the availability and accessibility of floor plans can vary depending on factors such as the age of the property, local regulations, and the openness of the previous owners or builders.
Now, let’s explore the options that can lead you to the floor plan you’re searching for.
Key Takeaways:
- Understanding the importance of a floor plan is crucial for visualizing space, optimizing functionality, and enhancing resale value. Accessing your home’s floor plan can empower informed decisions and unlock the potential of your property.
- Exploring various avenues, from contacting professionals to utilizing online resources and innovative apps, can lead to success in finding your home’s floor plan. Persistence, patience, and resourcefulness are key in this exciting search for valuable insights into your property.
Read more: How To Find Drainage Plans For My House
Understanding the Importance of a Floor Plan
Before we delve into the methods of finding your home’s floor plan, let’s take a moment to understand why having access to this document is so crucial.
A floor plan is much more than a simple blueprint of your home. It provides a comprehensive overview of the spatial layout and flow of the different rooms and areas within your property. Here are a few reasons why understanding your home’s floor plan is essential:
- Space Visualization: With a floor plan in hand, you can visualize how your home is laid out and get a clear understanding of the dimensions and proportions of each room. This can be especially helpful when planning renovations or furniture arrangements.
- Functional Efficiency: A well-designed floor plan takes into account factors such as traffic flow, room connectivity, and the placement of essential amenities. By studying your floor plan, you can identify any potential bottlenecks or areas where the layout could be optimized for better functionality.
- Remodeling and Renovations: Whether you’re looking to add an extension, remodel your kitchen, or renovate your bathroom, having a floor plan can serve as a valuable reference for contractors and designers. It helps them understand the existing layout and work within the constraints of the structure.
- Resale Value: If you ever decide to sell your home, having the floor plan readily available can be a significant selling point. Potential buyers often appreciate being able to visualize the layout and understand how the different rooms are connected.
By understanding the importance of your home’s floor plan, you can appreciate the value it provides in terms of functionality, aesthetics, and potential resale value. Now, let’s explore the various options you can explore to track down your floor plan.
Option 1: Contact the Builder or Architect
If you’re looking for your home’s floor plan, one of the first steps you can take is to reach out to the builder or architect who was involved in the construction of the property. They would have the original floor plan on file and may be able to provide you with a copy.
To start, gather any relevant information, such as the name of the builder or architect, the construction year of your home, and any documentation or contracts you may have from the time of purchase. This will help you in your communication with them.
Begin by conducting an online search to find the contact information for the builder or architect. Their website or online directories may have the necessary details. Alternatively, you can try contacting the real estate agent you worked with when purchasing the property, as they may have additional information or be able to connect you with the right individuals.
Once you have their contact information, reach out to them via phone or email. Introduce yourself and explain that you’re seeking a copy of your home’s floor plan. Provide them with the relevant details of your property, such as the address and any additional information you have on hand.
Keep in mind that the builder or architect may have certain protocols or fees for providing copies of floor plans. Be prepared to provide any necessary identification or proof of ownership to ensure they are releasing the information to the rightful owner. Additionally, they may require a formal request in writing.
Remember to remain polite and respectful throughout your communication. Builders and architects can be busy, so it’s important to be patient while awaiting their response. If you don’t receive a reply within a reasonable timeframe, you may need to consider alternative options.
Contacting the builder or architect is often a reliable and direct method to obtain your home’s floor plan, as they were involved in its creation. However, if this option doesn’t yield the desired results, don’t worry. There are several other paths you can explore to find your floor plan, which we will discuss next.
Option 2: Check the Original Sales or Listing Documents
If contacting the builder or architect doesn’t provide you with the desired floor plan, another option is to check the original sales or listing documents associated with your property. These documents often contain valuable information, including floor plans.
Start by gathering any paperwork related to the purchase of your home. This may include the sales agreement, property disclosure statements, or any other documents provided by the seller or real estate agent at the time of the transaction. If you don’t have physical copies, you can try reaching out to your real estate agent or the title company that handled the closing to request copies of these documents.
Once you have the documents in hand, carefully review them for any mention of a floor plan. Look for sections that describe the property’s layout, dimensions, or room configurations. Sometimes, floor plans are included as attachments or supplementary materials.
If the sales or listing documents do contain a floor plan, congratulations! You’ve successfully obtained the information you were looking for. Make sure to save a digital and physical copy for future reference.
However, in some cases, the sales or listing documents may not explicitly include a floor plan. In this scenario, don’t lose hope just yet. It’s possible that the documents mention the availability of a floor plan elsewhere.
For example, the documents may refer to an architectural drawing or a survey report that includes the floor plan. In such cases, you can try reaching out to the professionals who prepared these documents, such as surveyors or architects, to inquire about obtaining a copy of the floor plan.
If checking the original sales or listing documents doesn’t yield the desired results, don’t worry. There are still more options to explore to find your home’s floor plan, which we will discuss in the next section.
Option 3: Visit the Local Building Department
If you’re unable to find your home’s floor plan through the builder, architect, or sales documents, visiting the local building department can be another avenue to explore. The building department is responsible for overseeing permits and architectural plans for all properties in your area.
Start by identifying the location of your local building department. This information can typically be found on the city or county government’s official website. Look for the department responsible for building permits, inspections, or zoning.
Once you have the contact information or address of the building department, consider reaching out to them via phone or email. Introduce yourself and explain that you’re searching for your home’s floor plan. Provide them with the relevant details, such as your property address.
In some cases, the building department might have a designated records department or archives section where they keep copies of architectural plans. In other cases, they may direct you to a specific website or online portal where you can access these records.
When visiting the building department in person, be prepared to provide identification or proof of ownership to ensure they release the floor plan to the rightful owner. Also, consider any fees or administrative processes that may be involved in obtaining copies of architectural plans.
It’s worth noting that the availability of floor plans at the building department can vary depending on the age of your property and the record-keeping practices of your local government. Older properties or those in areas with limited resources may not have readily accessible floor plans.
While visiting the building department might require some effort, it can be a fruitful option to explore if other methods have not provided you with the desired floor plan.
In the next section, we will discuss another option for obtaining your home’s floor plan – hiring a professional surveyor.
Look for your home’s floor plan in the original building blueprints, property records at the local government office, or ask the real estate agent or developer who sold you the property.
Read more: What Is A Floor Plan
Option 4: Hire a Professional Surveyor
If previous options have not been successful, another route you can take to find your home’s floor plan is to hire a professional surveyor. A surveyor specializes in measuring and mapping properties, including creating accurate and detailed floor plans. This option can be particularly useful if you’re looking for more precise and updated information.
Start by researching and identifying reputable surveyors in your area. You can start by seeking recommendations from friends, family, or neighbors who may have hired a surveyor in the past. Alternatively, you can search online directories or consult with local real estate professionals for recommendations.
Contact the surveyors you have shortlisted and inquire about their services. Explain that you’re looking to obtain a floor plan for your home, and ask about their experience in creating accurate and detailed floor plans. It’s important to choose a surveyor who has expertise in residential properties and is familiar with creating floor plans.
Discuss the specifics of your project, including the size and layout of your home, and any specific requirements you have for the floor plan. The surveyor will be able to provide you with an estimate of the cost and timeframe for creating the floor plan.
Once you’ve hired a surveyor, they will visit your property to conduct the necessary measurements and assessments. They may use tools such as laser measurement devices or computer-aided design (CAD) software to create the floor plan. Depending on the complexity of your home and the scope of the project, the timeline for completion can vary.
Upon completion, the surveyor will provide you with a detailed floor plan of your home, including accurate measurements and layout information. Make sure to keep digital and physical copies of the floor plan for future reference.
While hiring a professional surveyor may require an investment, it can be a reliable and accurate method for obtaining your home’s floor plan. Plus, you’ll have the added benefit of having a professional who can answer any questions or provide additional insights about your property.
In the next section, we’ll discuss how utilizing online real estate websites and services can assist you in finding your home’s floor plan.
Option 5: Use Online Real Estate Websites and Services
If you’re searching for your home’s floor plan from the comfort of your own home, online real estate websites and services can be a convenient and accessible option. These platforms often provide a wealth of information about properties, including floor plans.
Start by visiting popular real estate websites, such as Zillow, Realtor.com, or Redfin. These websites have extensive databases of property listings, and some may include floor plans as part of the listing details. Use the search function to find your property or similar properties in your neighborhood.
Once you’ve located the property on the website, check the listing details for any mention of a floor plan. Some listings may have a separate tab or section dedicated to floor plans, while others may include them as attachments or within the image gallery.
Keep in mind that not all property listings will have floor plans readily available. It depends on the listing agent or the previous owner’s decision to include this information. If you’re unable to find the floor plan on one real estate website, try searching on multiple platforms or expanding your search to include other online resources.
In addition to real estate websites, there are also dedicated floor plan services available online. These platforms specialize in providing floor plans and may have a larger selection of properties available. Some popular options include Floorplanner, RoomSketcher, or HomeByMe.
These online services typically have a search function where you can enter your address or property details to see if they have the floor plan for your home on file. Some services offer free access to limited features, while others may require a subscription or payment to access more detailed floor plans.
While using online real estate websites and services can be a convenient option, it’s important to keep in mind that the availability of floor plans can vary. Not all properties will have floor plans included, especially for older or less commonly listed homes.
If you’re unable to find your home’s floor plan through online resources, don’t worry. There are still a few more options we will cover in the next section.
Option 6: Consult with Previous Owners or Neighbors
If other methods have not been successful in finding your home’s floor plan, reaching out to the previous owners or neighbors can be another avenue to explore. They may have valuable information or resources that can help you obtain the floor plan you’re looking for.
Start by researching and collecting contact information for the previous owners of your home. This can be done through public records, online directories, or by contacting the real estate agent who handled the property sale. Once you have their contact information, reach out and explain that you’re trying to locate the floor plan for your home.
Previous owners may have kept copies of the floor plan or have information on where it can be obtained. They may have acquired it when they purchased the property or made modifications to the home. Engage in a friendly conversation and kindly ask if they would be willing to share any floor plan documents or provide guidance on how to obtain them.
In addition to contacting previous owners, consider reaching out to your neighbors, especially if they have similar homes or properties in your area. They may have access to floor plans for their own homes or know of resources for obtaining them. Neighborhood groups or community forums can also be a valuable platform for seeking advice and exchanging information.
When communicating with previous owners or neighbors, remember to be respectful and understanding. They may not have the floor plan readily available or may not be able to provide it due to various reasons. However, they may still be able to point you in the right direction or provide useful insights on where to find the floor plan.
While consulting with previous owners or neighbors may not guarantee immediate access to the floor plan, it’s worth exploring this option as they may have valuable information that can assist you in your search.
Finally, in the next section, we will discuss how home design or floor plan apps can be a useful tool for finding or recreating your home’s floor plan.
Option 7: Utilize Home Design or Floor Plan Apps
If you’re tech-savvy and prefer a DIY approach, utilizing home design or floor plan apps can be an excellent option to find or recreate your home’s floor plan. These apps provide innovative tools and features that allow you to generate accurate and detailed floor plans on your own.
Start by researching and identifying reputable home design or floor plan apps. Some popular options include RoomScan, MagicPlan, Floorplanner, and Planner 5D. These apps are available on both iOS and Android platforms.
Once you’ve selected an app, download and install it on your smartphone or tablet. Most of these apps offer a user-friendly interface and provide step-by-step guidance on how to create floor plans.
With the app installed, you can begin the process by using the camera on your device to scan your home’s rooms. Follow the prompts provided by the app to ensure accurate measurements and capture details of walls, windows, doors, and other architectural features.
Sometimes, home design apps have augmented reality (AR) capabilities that can assist in creating the floor plan. These AR features allow you to virtually place and arrange furniture within the scanned rooms, giving you a better sense of the layout.
As you progress with the app, it will generate a digital floor plan based on the scanned data. This floor plan can then be customized and edited according to your preferences. You can add room labels, furniture placements, and even experiment with different design options.
Keep in mind that while home design apps can be a convenient way to create or visualize your home’s floor plan, the accuracy may vary depending on several factors. Lighting conditions, angles, and the resolution of your device’s camera can impact the precision of the measurements.
If you’re unsure about the accuracy of the floor plan generated by the app, consider hiring a professional surveyor to verify or create a more precise floor plan based on the app’s output.
In summary, utilizing home design or floor plan apps can be an engaging and efficient option to find or recreate your home’s floor plan, allowing you to visualize your space and experiment with different design possibilities.
Now that we’ve explored various avenues to find your home’s floor plan, it’s time to wrap up and summarize the different options discussed.
Read more: How To Dimension A Floor Plan
Conclusion
Obtaining your home’s floor plan can provide valuable insight into the layout, functionality, and potential of your property. Whether you’re planning renovations, selling your home, or simply satisfying your curiosity, having access to the floor plan is essential.
In this article, we explored seven different options to help you find your home’s floor plan:
- Contact the builder or architect who constructed your home.
- Check the original sales or listing documents associated with your property.
- Visit the local building department to access architectural plans.
- Hire a professional surveyor to create an accurate floor plan.
- Utilize online real estate websites and services that may have floor plans available.
- Consult with previous owners or neighbors who may have access to the floor plan or helpful information.
- Utilize home design or floor plan apps to create or recreate your floor plan digitally.
Each option has its own advantages and limitations, and the availability of floor plans may vary depending on factors such as the age of the property and record-keeping practices. It’s important to be patient, persistent, and open to multiple methods to increase your chances of success.
Remember to be respectful and understanding when reaching out to professionals or individuals for assistance. Not everyone may have immediate access to the floor plan, but they may be able to provide guidance or suggestions for finding it.
With determination and the use of various resources at your disposal, you’ll increase your chances of finding your home’s floor plan and gaining a better understanding of your property’s layout and potential.
Good luck in your search for your home’s floor plan, and may it lead to exciting opportunities for design, remodeling, and enhancing your living space!
Curious about how spaces are mapped out in homes? Dive deeper into understanding the basics with our article on what a floor plan entails. Also, looking ahead, don't miss our exciting rundown on the trends expected in home construction for next year. Both pieces offer invaluable insights, whether you're planning a remodel or simply curious about architectural trends.
Frequently Asked Questions about How To Find My Home's Floor Plan
Was this page helpful?
At Storables.com, we guarantee accurate and reliable information. Our content, validated by Expert Board Contributors, is crafted following stringent Editorial Policies. We're committed to providing you with well-researched, expert-backed insights for all your informational needs.

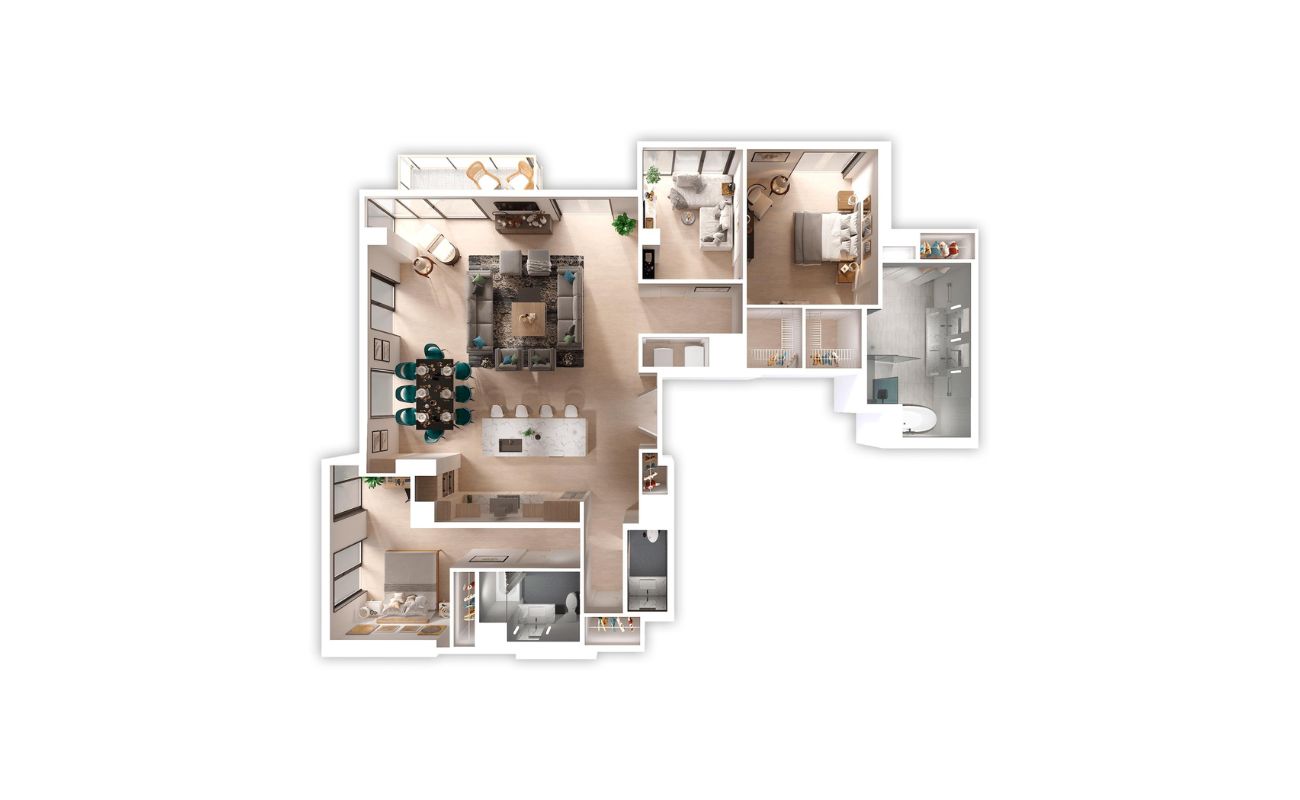
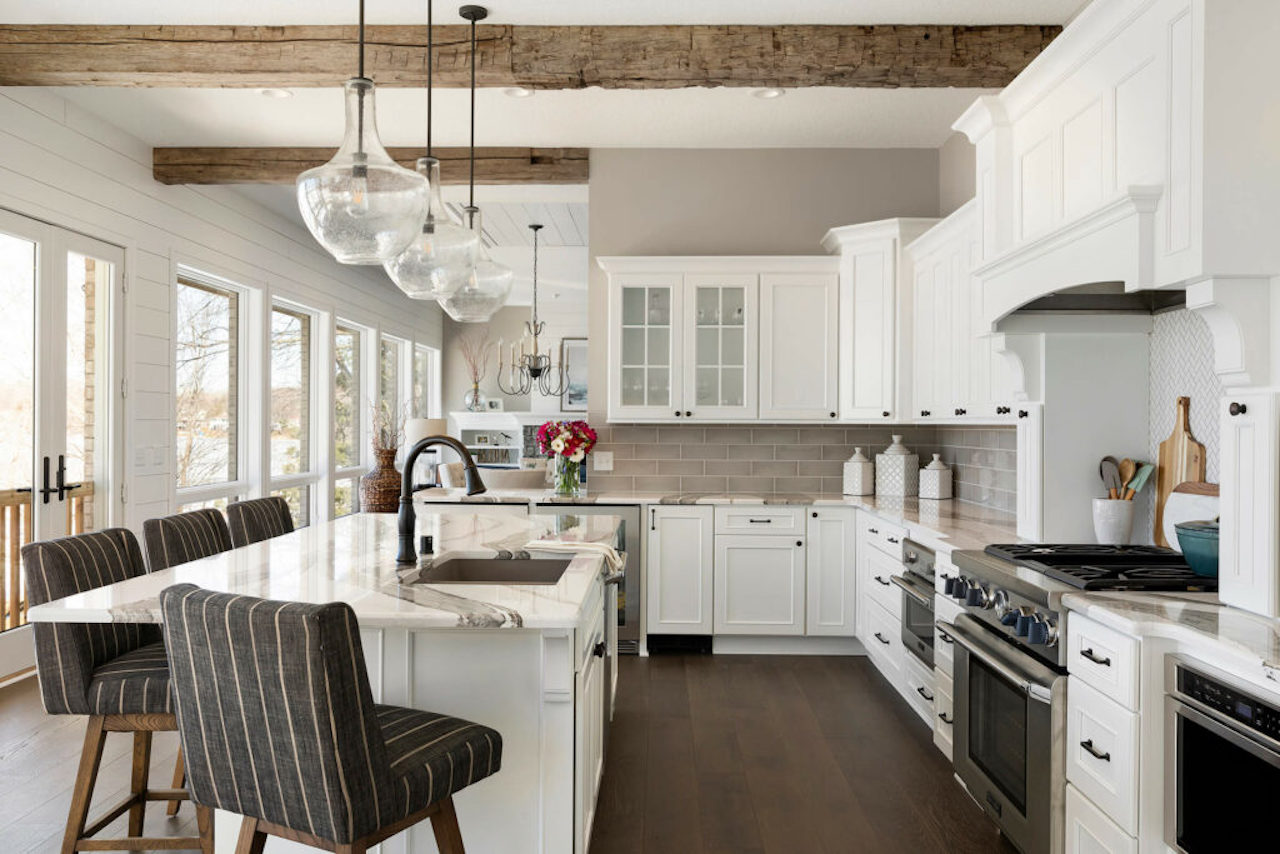
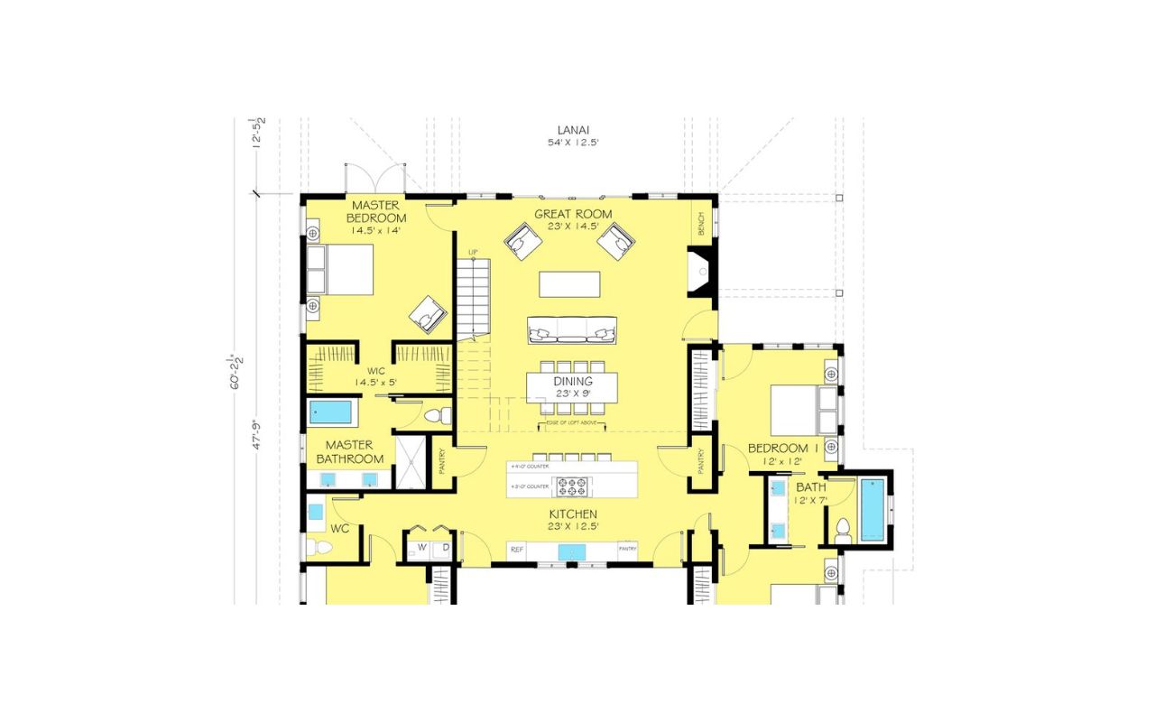
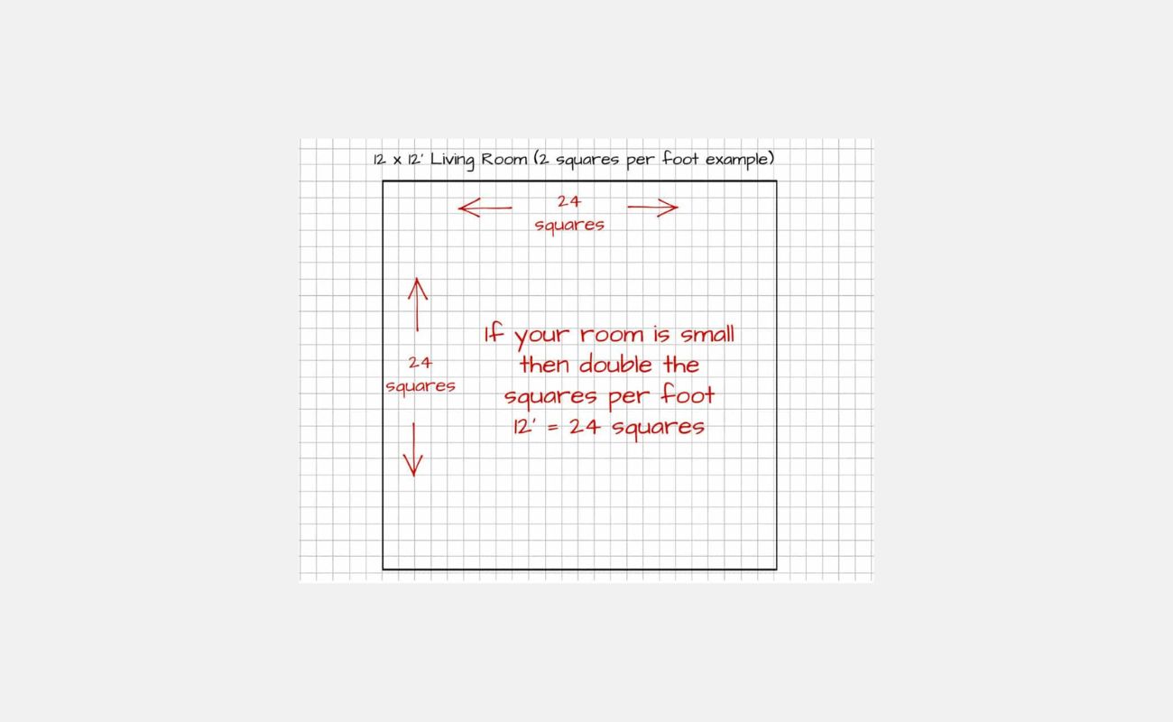
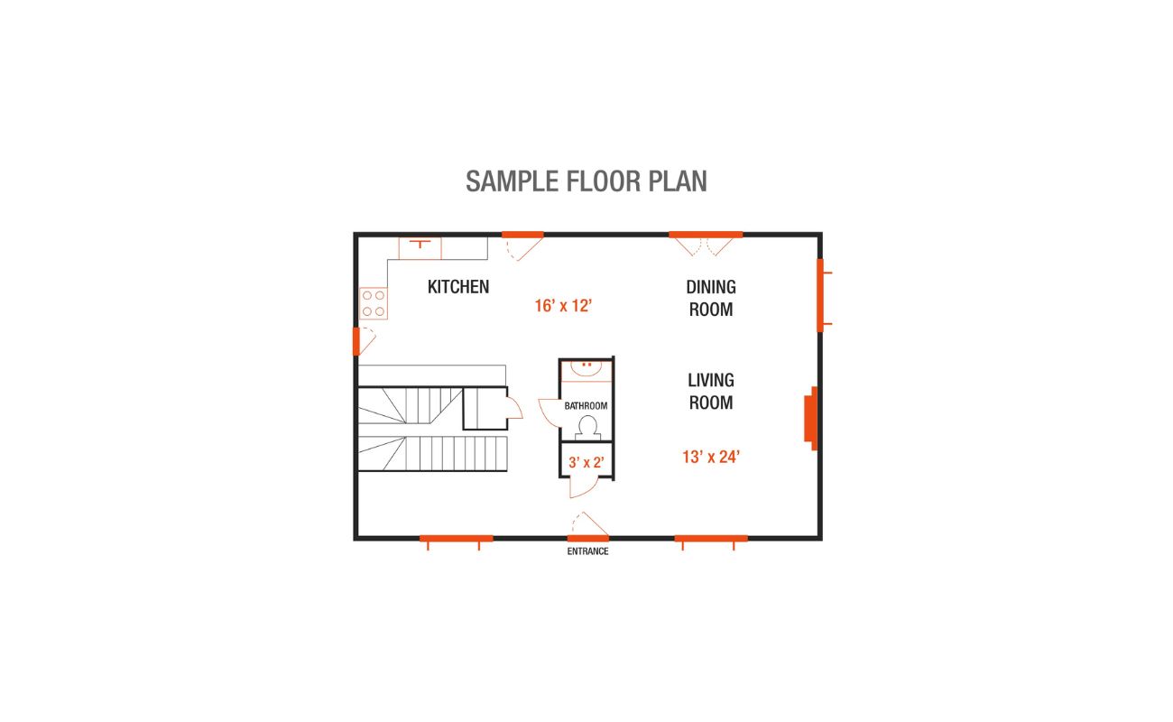
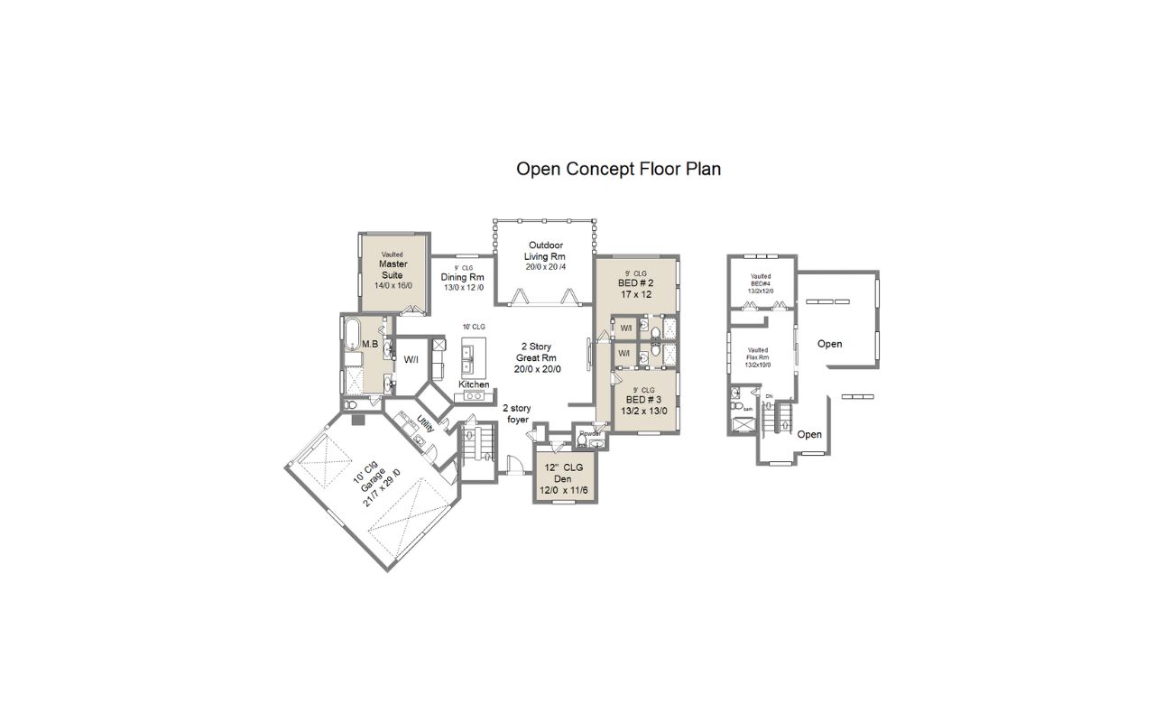
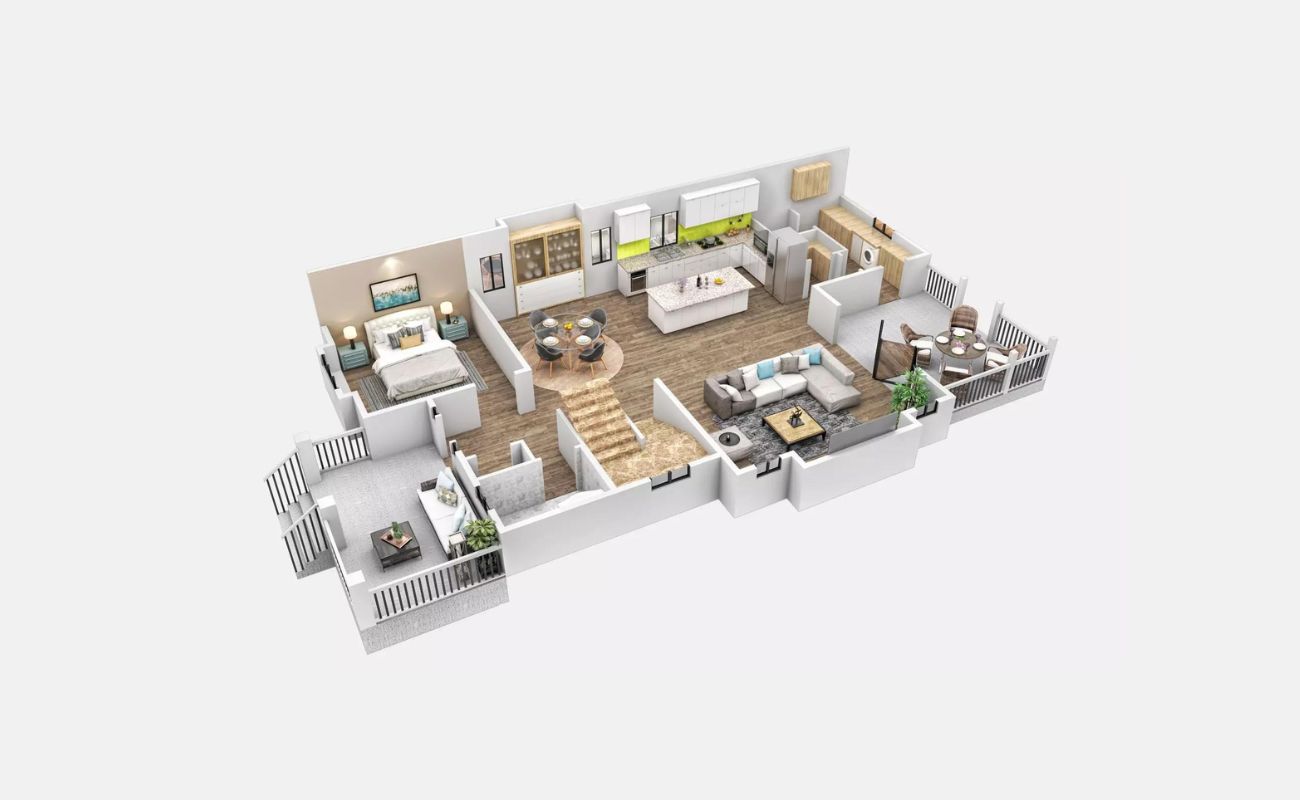
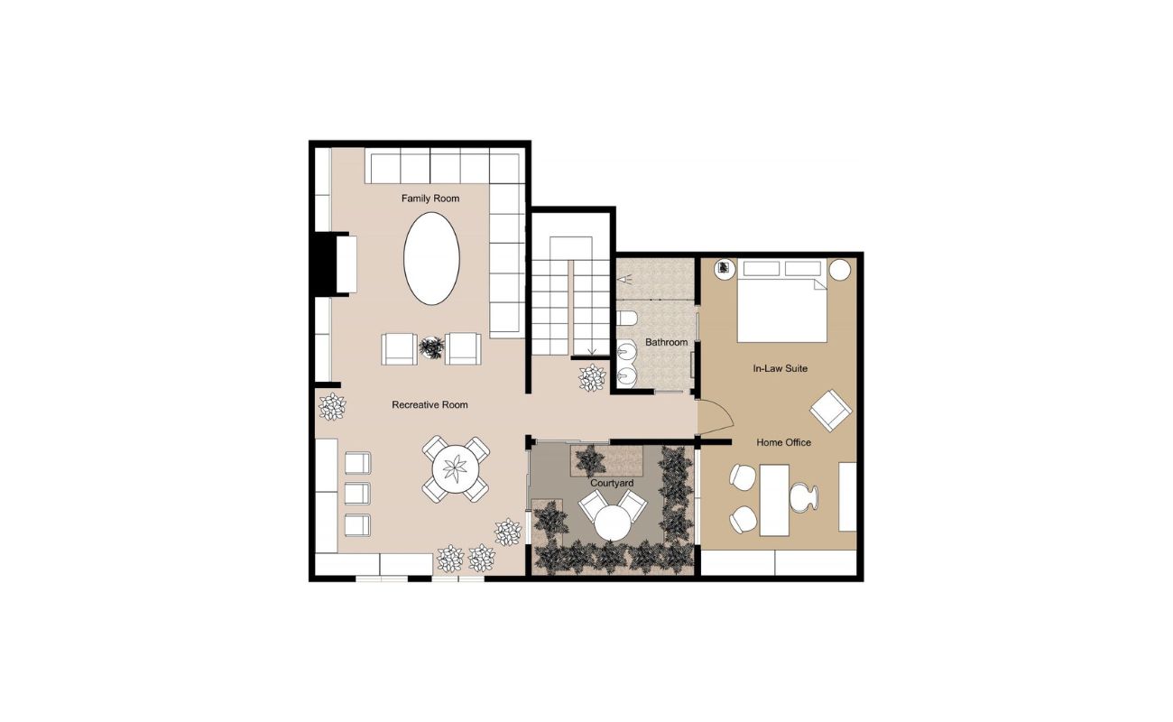

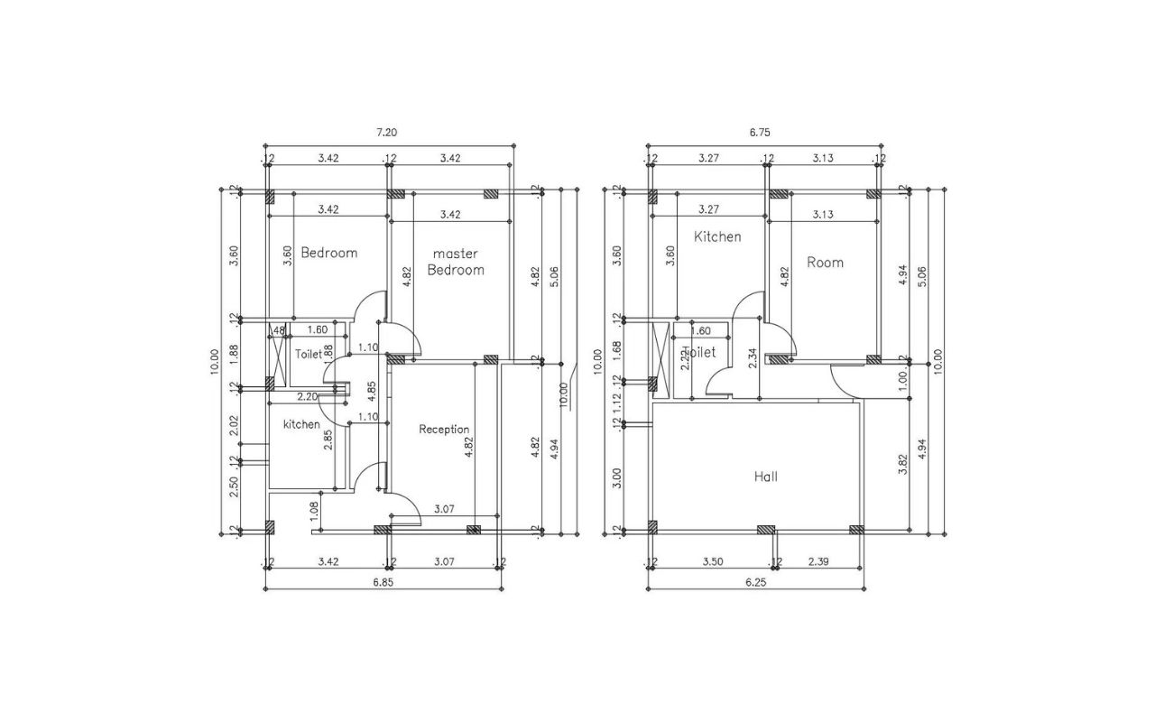
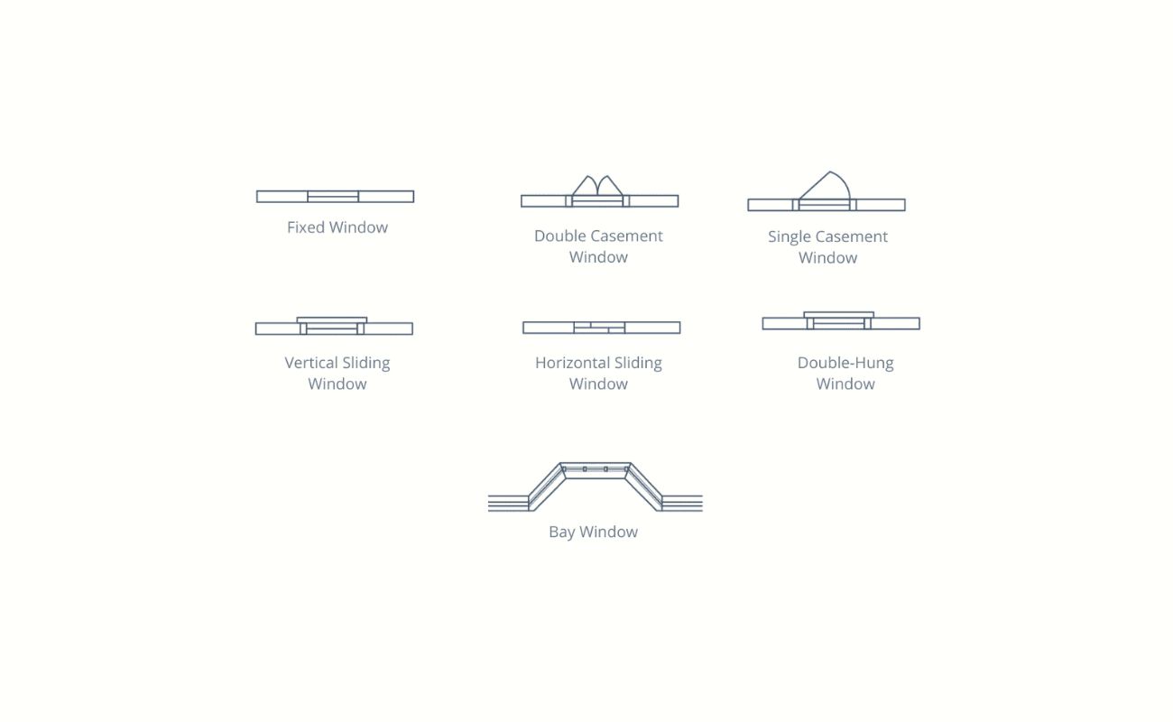
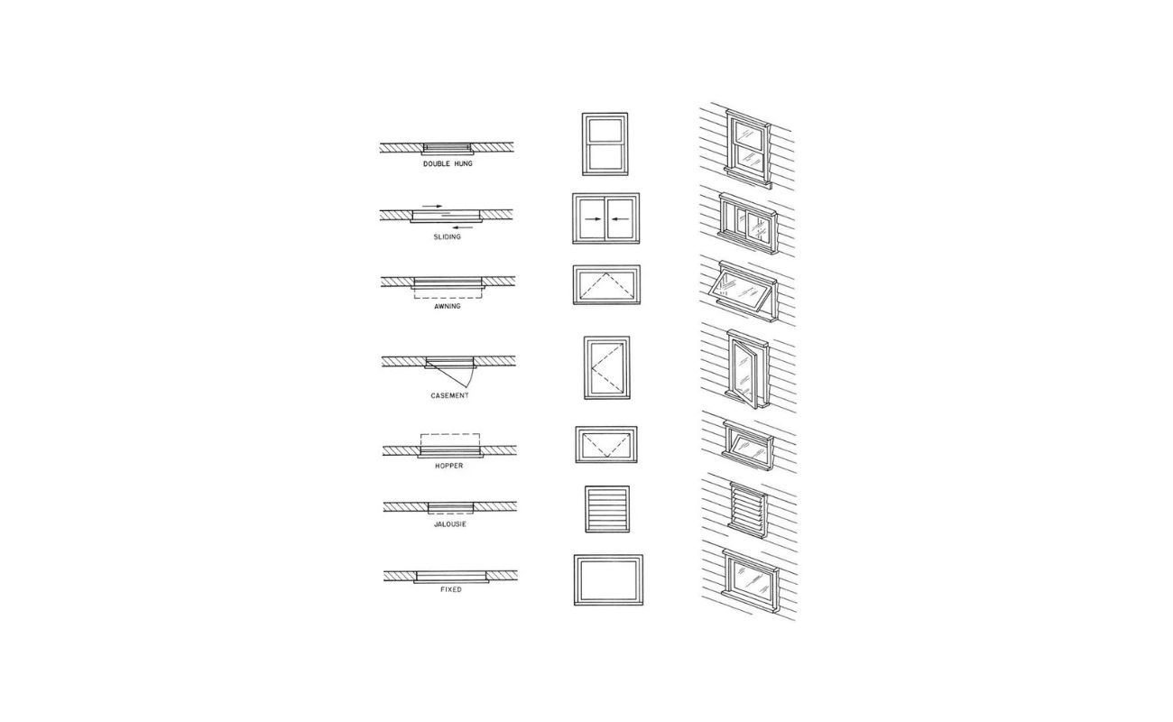

0 thoughts on “How To Find My Home’s Floor Plan”