Home>diy>Architecture & Design>How To Choose A Floor Plan


Architecture & Design
How To Choose A Floor Plan
Modified: January 22, 2024
Learn how to choose the perfect floor plan for your dream home with expert tips and advice on architecture design.
(Many of the links in this article redirect to a specific reviewed product. Your purchase of these products through affiliate links helps to generate commission for Storables.com, at no extra cost. Learn more)
Introduction
Choosing a floor plan is an essential part of designing a home that suits your needs and lifestyle. The right floor plan can enhance comfort, convenience, and functionality, while also reflecting your personal style. However, with so many options available, selecting the perfect floor plan can be a daunting task.
In this article, we will guide you through the process of choosing the ideal floor plan for your home. We will discuss various factors and considerations to keep in mind, helping you make an informed decision. Whether you are building a new house or renovating an existing one, these insights will assist you in finding a floor plan that meets your requirements.
Understanding your needs and lifestyle, assessing your budget and space requirements, identifying the right house style, examining the flow and functionality of the floor plan, and considering future expansion or flexibility are just a few of the factors that will influence your decision. By thoroughly evaluating these aspects, you can ensure that your chosen floor plan aligns perfectly with your vision.
Furthermore, it is crucial to consider the placement of rooms and spaces in the floor plan, assessing the amount of natural light and ventilation, and evaluating the privacy and noise levels. These factors contribute to the overall comfort and ambiance of your home. Additionally, reviewing the construction details and materials used will help you ensure the durability and sustainability of your chosen floor plan.
By taking a thoughtful approach to selecting a floor plan, you can create a home that is not only visually appealing but also practical and functional. So, let’s delve into the various aspects and considerations that will guide you towards choosing the perfect floor plan for your dream home.
Key Takeaways:
- Choose a floor plan that aligns with your lifestyle, needs, and future expansion plans. Consider natural light, privacy, and construction quality to create a functional and visually appealing home.
- Understanding your architectural style preferences and evaluating the flow, functionality, and placement of rooms are crucial in selecting the perfect floor plan for your dream home.
Read more: What Is A Floor Plan
Understanding Your Needs and Lifestyle
When choosing a floor plan, it is crucial to start by understanding your needs and lifestyle. Consider the size of your family, the number of bedrooms and bathrooms required, and any specific preferences or requirements you may have.
Think about how you use your home on a daily basis. Do you entertain frequently? Do you work from home? Do you have pets? These questions will help you determine the layout and features that will best accommodate your routines and activities.
If you have a growing family or plan to expand your family in the future, it’s essential to choose a floor plan that allows for additional bedrooms or flexible spaces. This ensures that your home can adapt to your changing needs without the need for extensive renovations or expansions.
Consider your lifestyle and hobbies as well. If you love cooking and entertaining, a spacious, well-equipped kitchen with an open layout may be a priority. On the other hand, if you enjoy spending time outdoors, a floor plan with easy access to a backyard or patio might be ideal.
Think about how you want the various rooms and spaces in your home to flow. Do you prefer an open-concept layout that promotes a sense of spaciousness and allows for easy movement between rooms? Or do you prefer more defined spaces and separate rooms for specific functions?
Take into account any special needs or considerations. If you or a family member has mobility challenges, look for a floor plan that provides accessibility features such as wider doorways, ramps, or even an elevator. Similarly, if you work from home or need a designated office space, ensure that the floor plan includes a suitable workspace.
By understanding your needs and lifestyle, you can choose a floor plan that caters to your everyday routines and preferences. This will enhance the functionality and comfort of your home, making it a space that truly reflects your unique personality and meets your specific requirements.
Assessing Your Budget and Space Requirements
When it comes to choosing a floor plan, it is essential to assess your budget and space requirements. Determining how much you can afford to spend on your home and understanding the amount of space you need will help narrow down your options and ensure a realistic choice.
Start by evaluating your budget. Consider not just the purchase price of the house but also the cost of any additional upgrades or renovations that may be necessary. It’s crucial to have a clear understanding of your financial limits to avoid any financial strain in the future.
Once you have a budget in mind, consider your space requirements. Determine the number of bedrooms and bathrooms you need, as well as the size of the common areas such as the living room, dining room, and kitchen. This will help you gauge the size of the floor plan that will comfortably accommodate your needs.
Think about any additional spaces you may require, such as a home office, a playroom for children, or a dedicated storage area. These considerations will ensure that you have enough room to accommodate your lifestyle and belongings without feeling cramped or overcrowded.
Consider the future as well. If you plan to expand your family or if you anticipate any significant life changes, such as caring for aging parents, consider choosing a floor plan that provides the flexibility to accommodate these changes.
It’s also important to factor in the ongoing costs of maintaining and operating your home. A larger floor plan may require more expenses for utilities, heating, and cooling. Additionally, a more complex floor plan with intricate architectural details may require higher maintenance costs.
By carefully assessing your budget and space requirements, you can choose a floor plan that strikes the right balance between affordability and functionality. This will ensure that you are comfortable in your home and that it meets your financial expectations in the long run.
Identifying the Right House Style
When choosing a floor plan, it is essential to consider the overall style and architecture of the house. Identifying the right house style not only adds to the aesthetic appeal of your home but also ensures that the floor plan aligns with your personal taste and preferences.
Start by exploring different house styles to determine the ones that resonate with you. Whether you prefer a traditional, contemporary, modern, farmhouse, or craftsman style, understanding your architectural preferences will help narrow down your options.
Consider the exterior features and design elements that are characteristic of the house style you are drawn to. This includes the roof style, exterior materials, window placement, and any distinctive architectural details. Ensure that the floor plan complements these features to create a cohesive and harmonious look.
Take into account the interior design aspects as well. Each house style typically has its own interior design characteristics, such as the layout of the rooms, the presence of architectural elements like columns or arches, and the use of specific materials and finishes. Make sure that the floor plan reflects these interior design elements to create a cohesive and visually pleasing space.
Consider the functionality and practicality of the house style as well. Different house styles may have certain features or layouts that may or may not align with your needs and lifestyle. For example, a farmhouse-style home might feature a large, open kitchen perfect for entertaining, while a contemporary-style home might prioritize clean lines and minimalistic design.
Remember that the house style you choose should not only suit your personal taste but also harmonize with the surrounding environment. Consider the architectural styles prevalent in your neighborhood or community to ensure that your home blends in seamlessly with its surroundings.
By identifying the right house style, you can choose a floor plan that reflects your aesthetic preferences, aligns with your lifestyle, and creates a visually appealing and harmonious home.
Examining the Flow and Functionality of the Floor Plan
One of the key factors to consider when choosing a floor plan is the flow and functionality of the space. A well-designed floor plan should optimize the layout for seamless movement between rooms and ensure that each area serves its intended purpose effectively.
Start by considering the flow of traffic within the home. Think about how you navigate through the space and how you want your guests to move around. Look for a floor plan that provides a logical and intuitive flow, minimizing unnecessary detours and congestion.
Consider the placement of the main living areas. The living room, dining room, and kitchen should be in close proximity, allowing for easy communication and interaction. An open-concept layout can further enhance the flow between these spaces, creating a sense of connectivity and spaciousness.
Think about the privacy and functionality of the bedrooms. If you have a master suite, ensure that it is secluded from the common areas to provide a private and serene retreat. If there are multiple bedrooms on the same floor, consider their positioning to maximize privacy while allowing convenient access to shared spaces.
Evaluate the functionality of the kitchen. It should be designed to facilitate efficient food preparation and cooking, with adequate countertop space, storage, and easy access to appliances. Consider the proximity of the kitchen to the dining area, making it convenient for serving and entertaining.
Take into account the placement of bathrooms. They should be easily accessible from the main living areas and bedrooms, minimizing the need for guests or family members to travel long distances to use the facilities. Adequate spacing between bathrooms and bedrooms can also enhance privacy.
Consider the presence of flexible spaces that can adapt to your changing needs. A versatile room that can serve as an office, guest room, or playroom provides the flexibility to accommodate different uses without being tied to a specific function.
Lastly, evaluate the practicality of storage spaces. Ample storage should be incorporated into the floor plan, including closets, cabinets, and a designated laundry area. Having enough storage will help keep your home organized and clutter-free.
By examining the flow and functionality of the floor plan, you can ensure that your home is designed for seamless movement, efficient use of space, and optimal functionality. This will create a comfortable and practical living environment that enhances your daily routines and activities.
Read more: How To Dimension A Floor Plan
Considering Future Expansion or Flexibility
When choosing a floor plan, it is important to consider the potential for future expansion or flexibility. While your current needs and lifestyle may dictate the immediate requirements, it is wise to plan for the future to ensure that your home can adapt to changing circumstances.
Start by assessing your anticipated future needs. Do you plan to expand your family? Will you need additional bedrooms or living space in the future? Are there any potential lifestyle changes that may require modifications to your home? By considering these factors, you can gauge the level of flexibility required in your floor plan.
Look for a floor plan that allows for easy expansion. This could include having additional space in the basement or attic that can be finished later, or having a layout that can accommodate building an addition onto the existing structure. By choosing a floor plan with expansion potential, you can avoid the need for major renovations or costly additions down the line.
Consider the flexibility of the existing spaces. Look for rooms or areas that can serve multiple purposes. For example, a bonus room that can be used as a home office, guest bedroom, or playroom offers versatility without the need for significant modifications.
Think about the flow and layout of the floor plan. A well-designed floor plan should allow for easy reconfiguration of spaces if needed. Consider rooms that can be easily converted or repurposed as your needs change, such as a study or den that can become a nursery or an unfinished space that can be turned into a home gym or hobby room.
Consider the overall structure of the house. Is it built to withstand future additions or modifications? Consult with an architect or builder to ensure that the structural integrity of the home can accommodate any future expansions you may have in mind.
Furthermore, keep in mind the zoning regulations and building codes in your area. Familiarize yourself with any limitations or restrictions that may impact your ability to make changes or additions to your home in the future.
By considering future expansion or flexibility in your floor plan, you can ensure that your home can grow and adapt with you over time. This will save you time, money, and headaches down the line, allowing you to make the most of your investment for years to come.
Consider your lifestyle and future needs when choosing a floor plan. Think about how you use your space and what features are important to you, such as open concept living, number of bedrooms, or outdoor space.
Evaluating the Placement of Rooms and Spaces
When choosing a floor plan, the placement of rooms and spaces is a crucial factor to consider. The layout and positioning of each room can significantly impact the functionality, flow, and overall livability of your home.
Start by evaluating the location of the main living areas. The living room, dining room, and kitchen are often considered the heart of the home. They should be strategically placed to create a natural flow and promote interaction and communication between family members and guests.
Consider the proximity of the bedrooms to the common areas. Bedrooms located near noisy or high-traffic areas, such as the kitchen or living room, may experience disturbances. Ideally, the bedrooms should be secluded and provide peace and privacy, especially for the master suite.
Think about the placement of bathrooms. They should be conveniently located near the bedrooms and main living areas to ensure ease of access for both residents and guests. Ensuring a well-planned bathroom layout will enhance convenience and functionality in your daily routine.
Consider the placement of the laundry area. Having a dedicated space for laundry that is easily accessible and not too far from the bedrooms can save time and effort in carrying and sorting laundry loads.
Think about the placement of a home office or study area. If you work from home or need a designated workspace, ensure that it is positioned in a quiet area away from distractions. This will create an ideal environment for focus and productivity.
Evaluate the positioning of storage spaces. Closets and cabinets should be strategically placed throughout the home to maximize storage capacity while minimizing visual clutter. Assess the practicality of storage areas, such as linen closets near bathrooms or walk-in closets in bedrooms.
Consider the placement of windows and natural light. Strategically positioned windows can maximize the amount of natural light that enters the space, creating a bright and inviting atmosphere. Additionally, windows can offer views of the surrounding landscape and ensure proper ventilation.
Think about the placement of outdoor spaces. If you have a yard or a patio, ensure that it is easily accessible from the living areas, creating a seamless transition between indoor and outdoor living. The placement of outdoor spaces can also affect privacy and provide opportunities for natural extension of your living space.
Evaluating the placement of rooms and spaces in your floor plan is crucial for creating a harmonious and functional home. Careful consideration of these factors will ensure that each room serves its purpose effectively, enhances the flow of your home, and contributes to a comfortable and enjoyable living environment.
Analyzing the Amount of Natural Light and Ventilation
When choosing a floor plan, one important factor to consider is the amount of natural light and ventilation that the space will receive. Natural light has a significant impact on the ambiance, aesthetics, and overall well-being within a home, while proper ventilation contributes to air quality and comfort. Analyzing these aspects will help create a bright and healthy living environment.
Start by considering the orientation of the house and its placement on the lot. South-facing homes generally receive the most sunlight throughout the day, while north-facing homes tend to have softer and diffused light. East-facing homes will receive morning sunlight, while west-facing homes will have afternoon and evening light. Understanding the orientation will give you an idea of how light will enter and move throughout your home during different times of the day.
Examine the floor plan’s layout and the positioning of windows. Rooms with ample windows and well-placed openings will benefit from more natural light. Consider rooms where natural light is important, such as living areas, kitchens, and home offices, and ensure they have access to sufficient daylight. Additionally, strategically placed windows and openings can provide cross-ventilation, facilitating airflow and ensuring a fresh and comfortable atmosphere.
Think about the size and placement of windows. Larger windows allow more natural light to enter the room, creating a brighter and more inviting space. Consider the views offered by the windows as well, as they can add to the appeal and aesthetic value of the home. Additionally, windows with operable features, such as casement or sliding windows, allow for easy ventilation, improving indoor air quality.
Take into account potential obstructions that may limit natural light. Nearby trees, buildings, or landscape features can cast shadows on your home, reducing the amount of sunlight that enters the rooms. Similarly, neighboring structures or high-rise buildings can obstruct airflow, limiting ventilation. Analyze the site and surroundings to identify any potential obstacles that may affect natural light and ventilation.
Consider the use of skylights or light tubes to introduce additional natural light into interior spaces that may not have direct access to exterior walls. These features can enhance the overall brightness and openness of the home, making it feel more spacious and cheerful.
Assess the placement of rooms that require privacy or limited access to light, such as bedrooms or bathrooms. Ensure that these spaces are appropriately positioned within the floor plan to minimize intrusion of natural light when desired.
Analyzing the amount of natural light and ventilation in your floor plan is crucial for creating a bright and comfortable living space. Maximizing natural light not only reduces the need for artificial lighting but also has a positive impact on mood and productivity. Adequate ventilation, on the other hand, helps maintain good air quality and promotes a healthier living environment. By considering these factors, you can ensure that your home receives an optimal amount of natural light and allows for proper airflow, contributing to your overall well-being.
Assessing the Privacy and Noise Levels
When choosing a floor plan, it is important to assess the level of privacy and noise within the space. Privacy allows for personal space and tranquility, while managing noise levels can create a peaceful and comfortable living environment. Considering these aspects will ensure that your home offers the privacy you desire and minimizes unwanted disturbances.
Start by evaluating the layout and positioning of the rooms. Consider the placement of bedrooms, ensuring they are secluded from high-traffic areas and noisy spaces. Having bedrooms located away from common areas can provide a sense of privacy and quietness for restful sleep.
Assess the placement of bathrooms. Ensure that bathrooms are strategically positioned to minimize noise transfer to bedrooms or main living areas. Consider using materials and construction techniques that help reduce sound transmission, such as insulation or soundproofing materials.
Evaluate the layout of common areas, such as the living room and dining room, to ensure they strike a balance between openness and privacy. The positioning of walls, screens, or furniture can provide separation and privacy within these spaces, allowing for comfortable and private conversations or activities.
Consider the placement of windows and their impact on privacy. Depending on your location and proximity to neighbors or public areas, you may want to choose window treatments, landscaping, or other privacy-enhancing features to limit visibility from the outside.
Assess the sound insulation of the walls. Soundproofing materials or construction techniques can minimize the transmission of noise between rooms or from outside sources. Pay special attention to walls that adjoin common areas or rooms where noise sensitivity is a concern, such as home offices or nurseries.
Consider the placement of utility areas, such as laundry rooms or mechanical rooms, to minimize noise disruptions. These rooms can generate noise from appliances or equipment, so placing them away from bedrooms and common areas will help maintain a peaceful living environment.
Think about outdoor spaces and their impact on privacy and noise. If you have a backyard or patio area, consider factors such as fencing or landscaping to create a sense of privacy and buffer outside noise.
Additionally, evaluate any shared walls in multi-unit buildings or townhouses. Ensure that adequate soundproofing measures are in place to minimize noise transfer between units.
By assessing the privacy and noise levels in your floor plan, you can create a comfortable and serene living environment. Adequate privacy ensures personal space and seclusion, while managing noise levels fosters a peaceful and calming atmosphere. Considering these factors will contribute to your overall well-being and enjoyment of your home.
Read more: How To Measure A Floor Plan
Reviewing the Construction Details and Materials Used
When choosing a floor plan, it is important to review the construction details and materials used in the home. The quality of construction and choice of materials can greatly impact the durability, sustainability, and overall value of your property. Taking the time to assess these factors will ensure that your home is built to last and meets your expectations.
Start by examining the foundation and structural components of the home. A solid foundation is essential for the stability and longevity of the structure. Ensure that the construction plans include a strong and reliable foundation that can withstand the test of time.
Consider the framing of the walls, floors, and roof. The use of quality materials in the framing process, such as treated lumber or steel, will ensure the structural integrity of the home. A well-constructed frame provides a solid foundation for the rest of the construction process.
Evaluate the insulation and energy efficiency of the home. Proper insulation helps regulate temperature, reduces energy consumption, and improves comfort. Choose a floor plan that includes sufficient insulation in walls, floors, and ceilings, and consider the use of energy-efficient windows and doors to maximize energy savings.
Review the materials used for exterior finishes. Durable and low-maintenance materials, such as brick, stone, or fiber cement siding, not only enhance the aesthetic appeal of the home but also withstand the elements and require minimal upkeep.
Consider the materials used for interior finishes. High-quality flooring, such as hardwood or ceramic tiles, can add value and durability to your home. Review the materials used for countertops, cabinetry, and fixtures to ensure they are of satisfactory quality and will withstand regular use.
Evaluate the plumbing and electrical systems. The quality of plumbing materials, such as pipes and fixtures, will affect the durability and performance of your home’s water supply and drainage systems. Similarly, electrical wiring and components should meet safety standards and provide sufficient outlets and lighting throughout the home.
Consider the construction techniques used in the floor plan. Efficient building methods, such as advanced framing or modular construction, can expedite the construction process and potentially reduce costs. Research and discuss with builders or architects to determine which techniques are best suited for your needs.
Review the specifications and warranties provided by the builder or contractor. Understand the terms and coverage of warranties for various components of the home, such as appliances or structural elements, to ensure peace of mind and protection against potential defects or issues.
By thoroughly reviewing the construction details and materials used in your floor plan, you can ensure that your home is built to a high standard of quality and durability. This attention to detail will not only provide a safe and comfortable living environment but also contribute to the long-term value and satisfaction of your investment.
Conclusion
Choosing a floor plan is a significant decision that will shape the functionality, aesthetics, and overall livability of your home. By considering various factors and carefully evaluating each aspect, you can select a floor plan that truly meets your needs and aligns with your lifestyle.
Understanding your needs and lifestyle is the first step in finding the perfect floor plan. Assess your space requirements and consider your daily routines and activities to ensure that the layout complements your lifestyle. Plan for future expansion or flexibility to accommodate any changes or growth in your family.
Identifying the right house style adds to the visual appeal and creates a cohesive look throughout the home. Evaluate the exterior and interior design elements to choose a floor plan that showcases your personal taste.
Examining the flow and functionality of the floor plan ensures seamless movement between rooms and maximizes the usability of your home. Consider the placement of rooms, traffic flow, and adequacy of storage to create a well-designed living space.
Analyze the amount of natural light and ventilation to create a bright and comfortable living environment. Assess the orientation of the house, size and placement of windows, and opportunities for cross-ventilation to optimize natural light and airflow.
Assess the privacy and noise levels to maintain a peaceful and private living space. Consider the placement of bedrooms, bathrooms, and common areas to ensure a balance between openness and privacy. Evaluate the sound insulation of the home to minimize noise transfer.
Review the construction details and materials used to ensure the durability and sustainability of your home. Evaluate the foundation, framing, insulation, finishes, plumbing, and electrical systems to ensure quality and energy-efficiency.
By considering all these factors, you can make an informed decision and choose a floor plan that creates a comfortable, functional, and aesthetically pleasing living space for you and your family.
Remember, a well-thought-out floor plan sets the foundation for a home that will bring you joy and meet your needs for years to come. Take your time, consult with professionals, and trust your instincts to find the perfect floor plan that will transform your dreams into reality.
Frequently Asked Questions about How To Choose A Floor Plan
Was this page helpful?
At Storables.com, we guarantee accurate and reliable information. Our content, validated by Expert Board Contributors, is crafted following stringent Editorial Policies. We're committed to providing you with well-researched, expert-backed insights for all your informational needs.
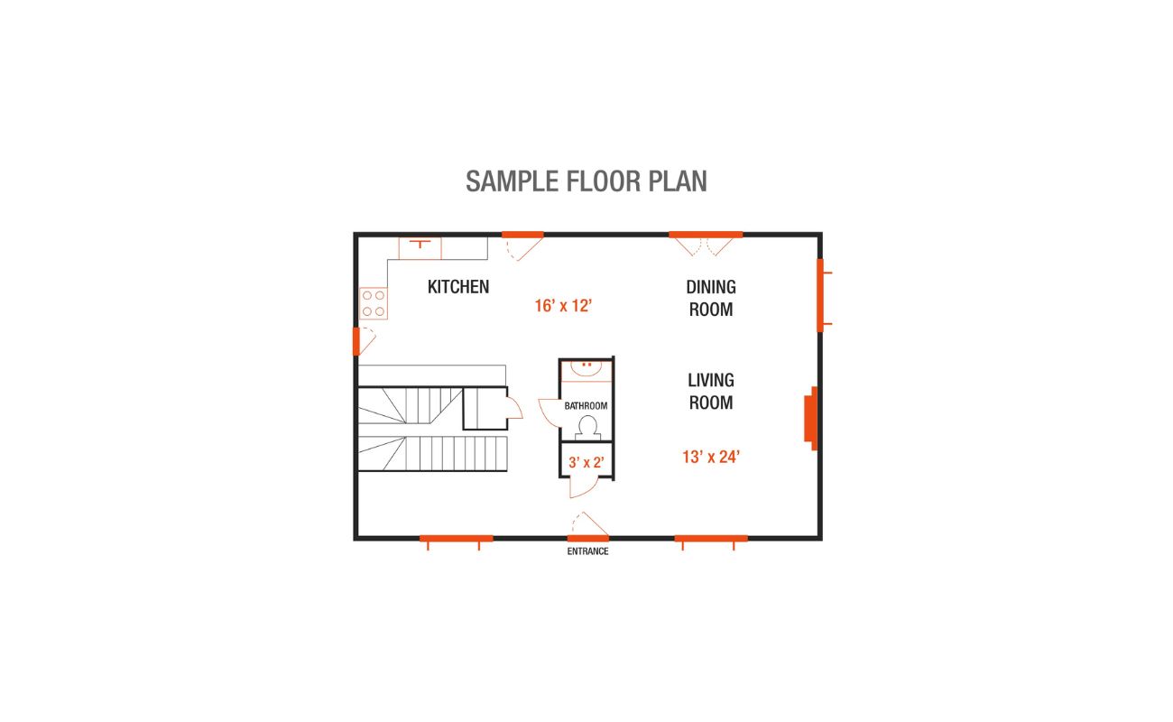
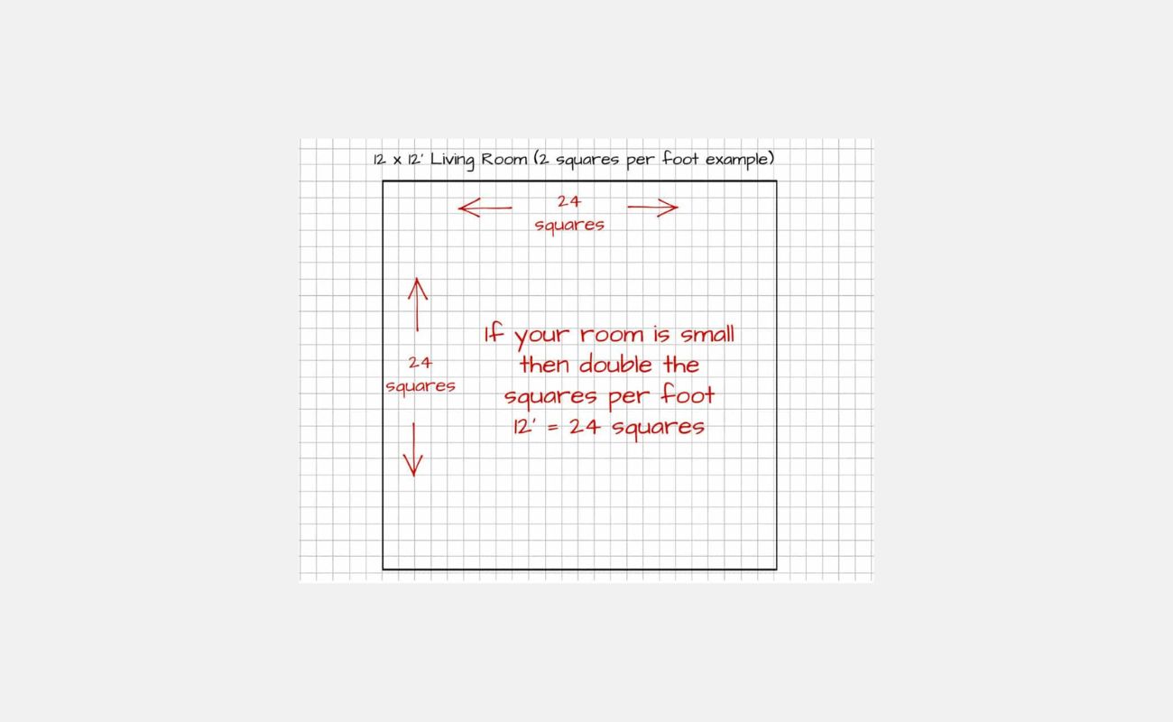
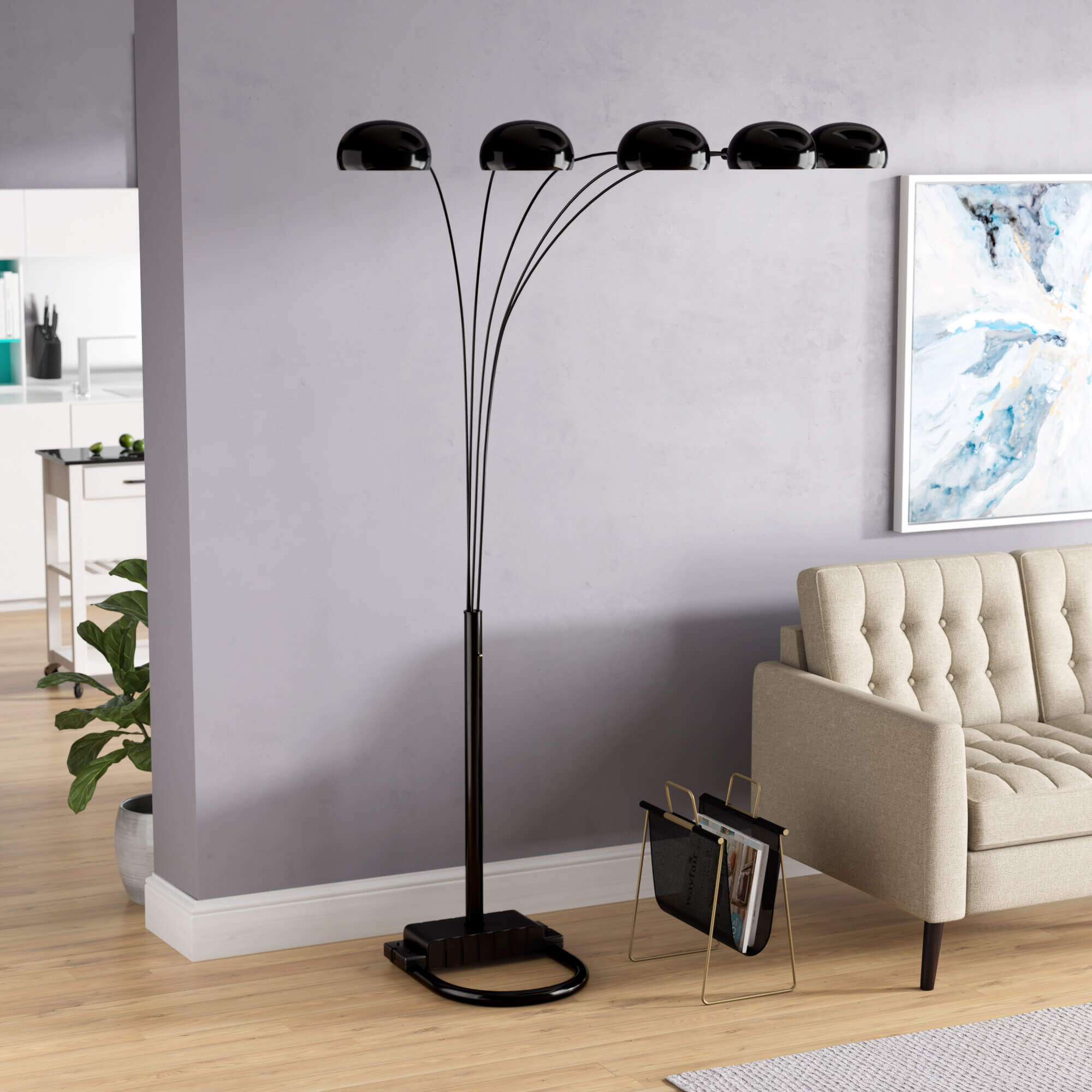
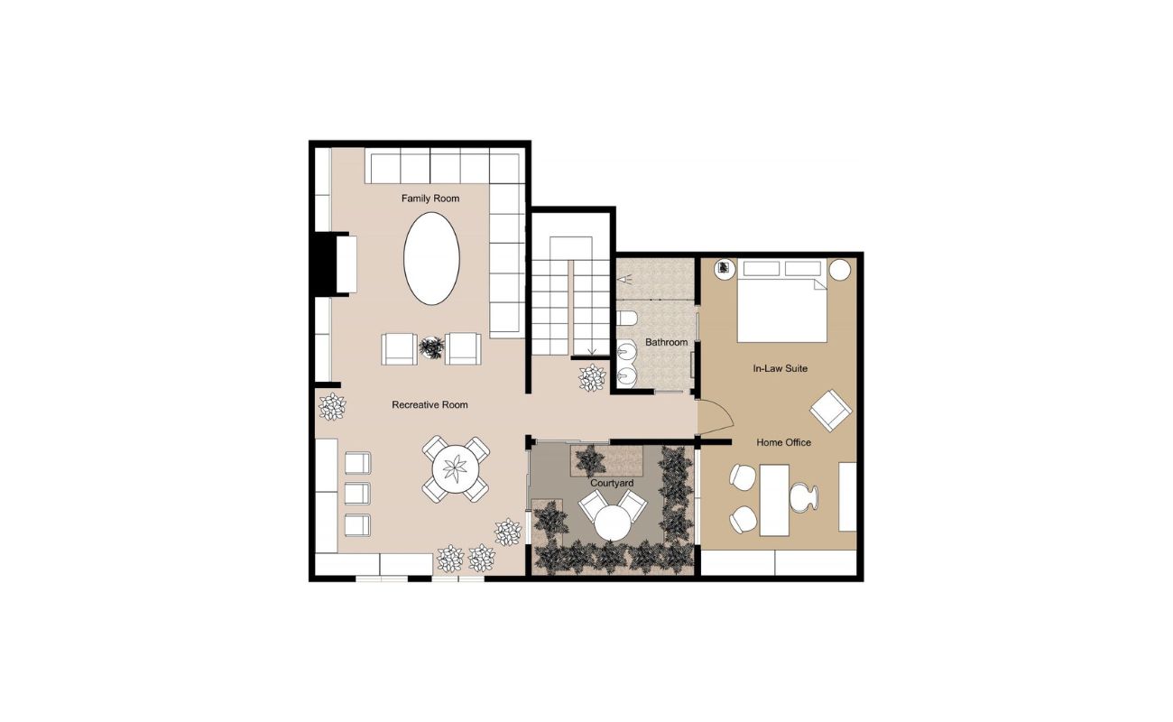
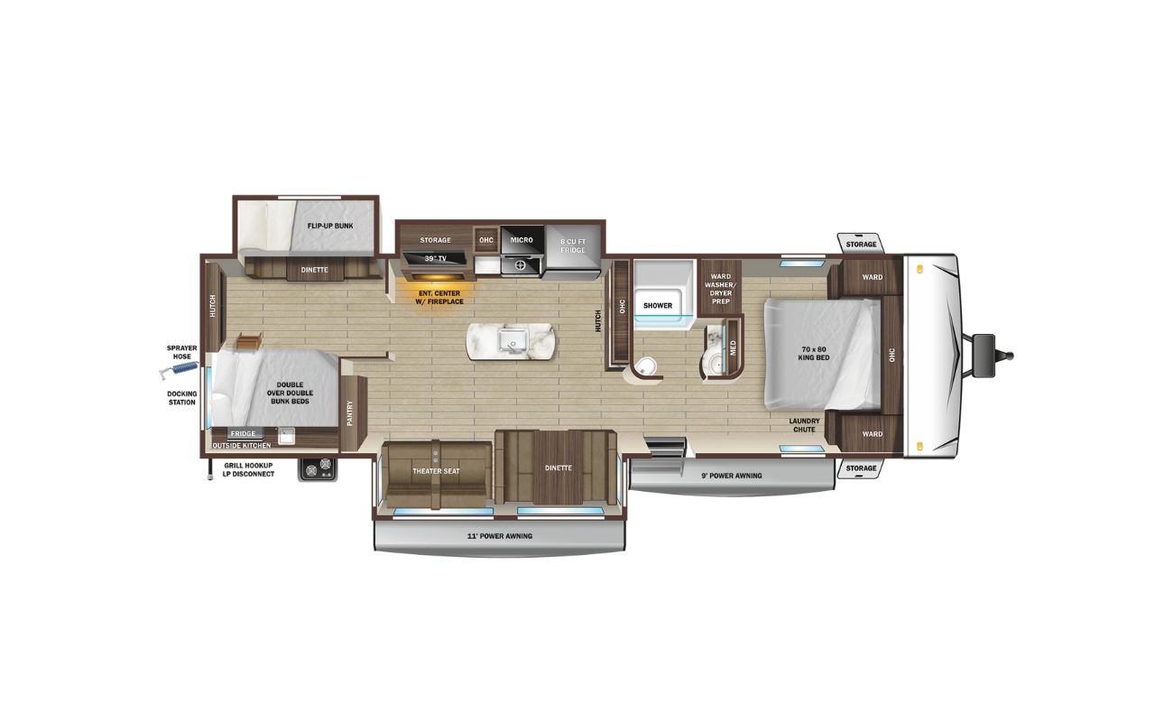
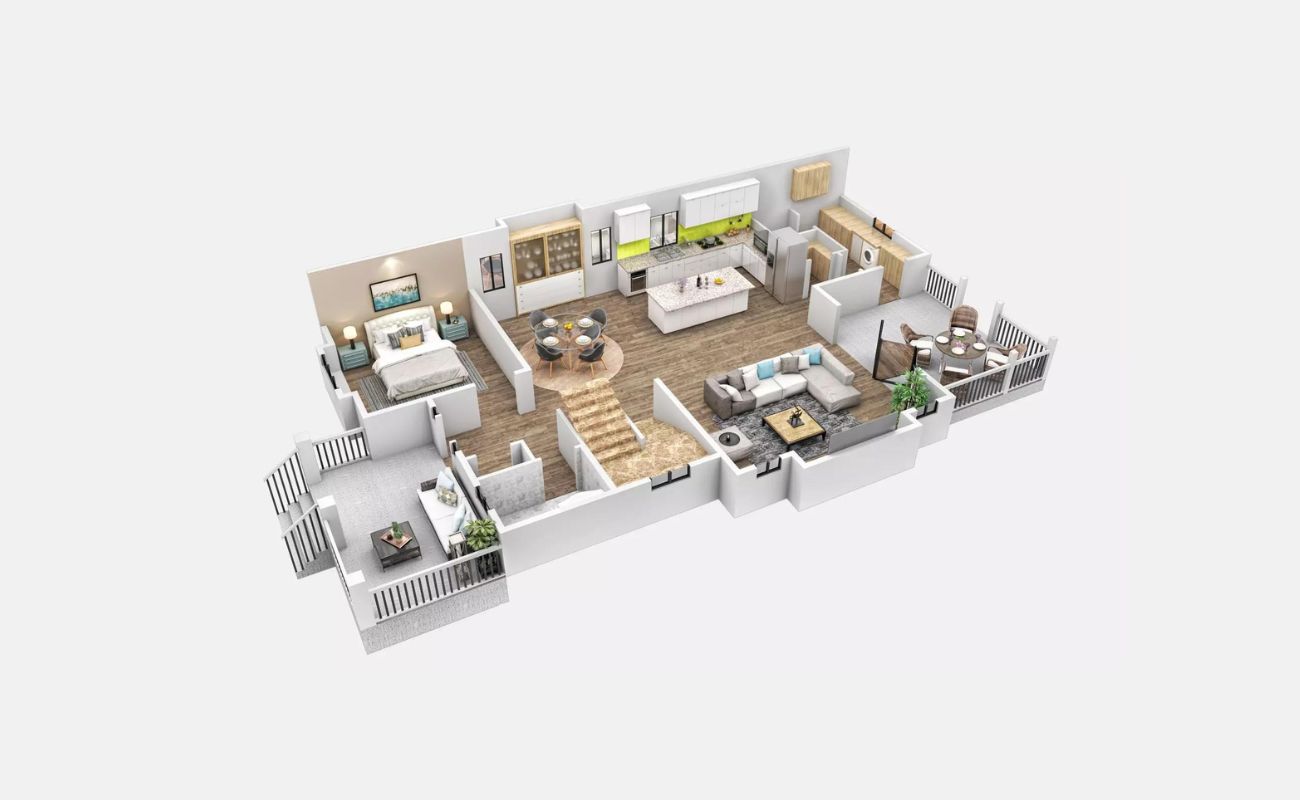
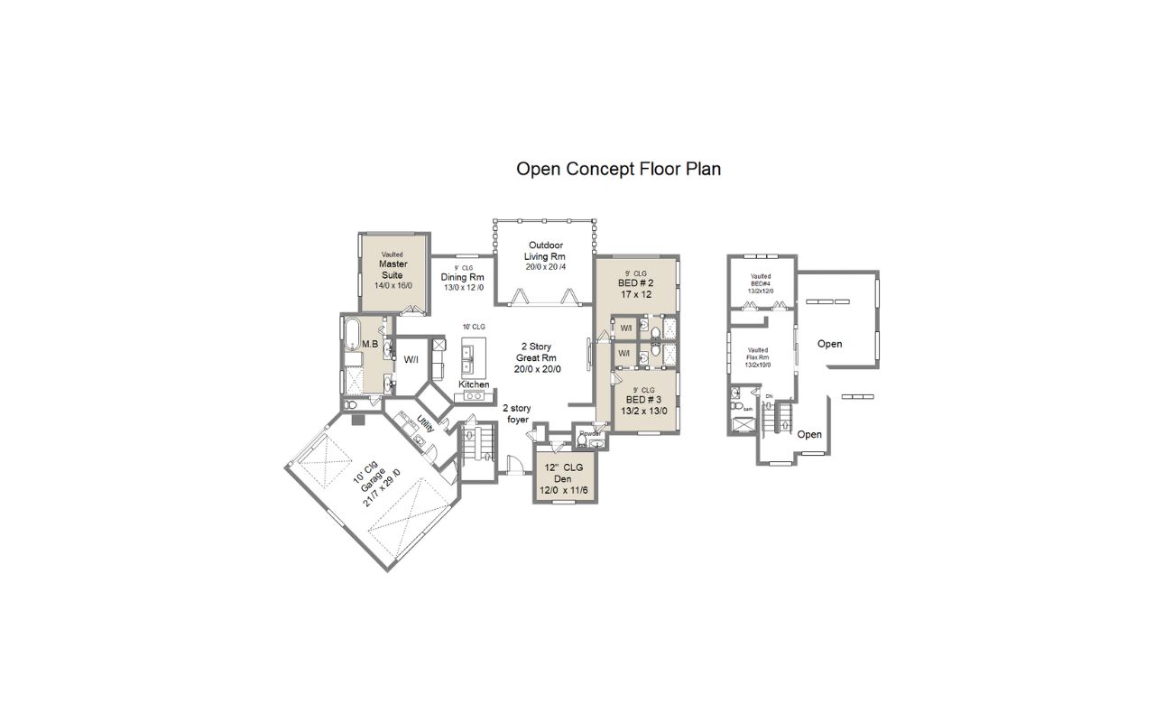

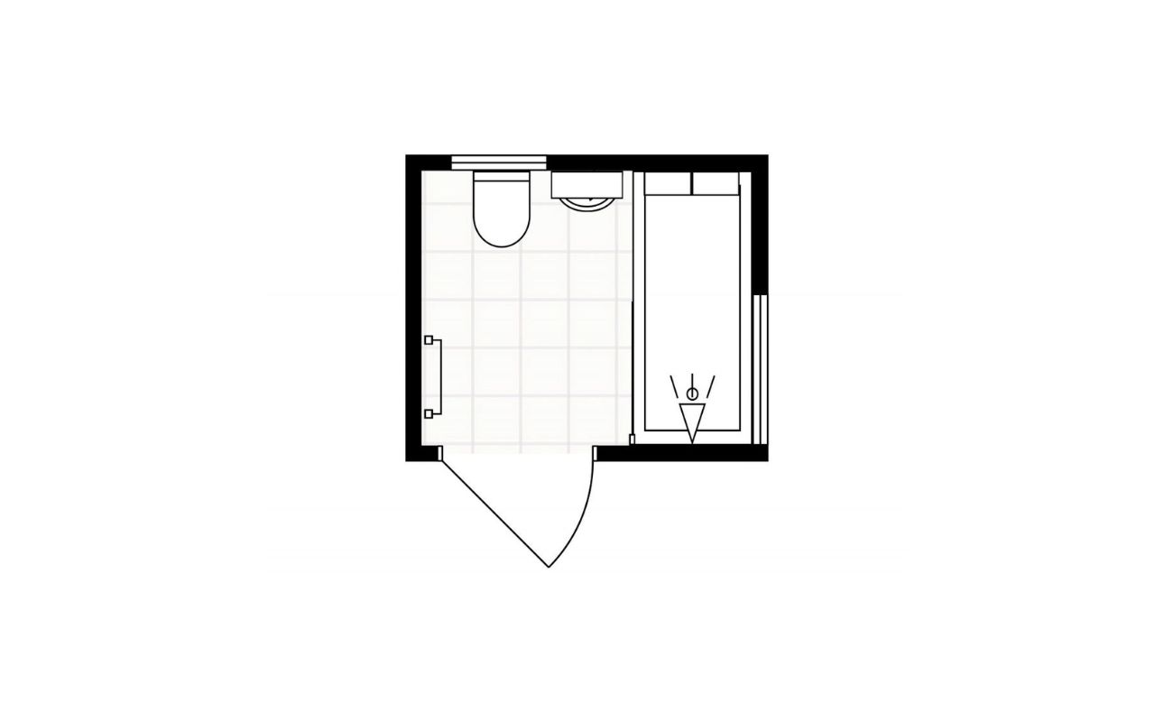
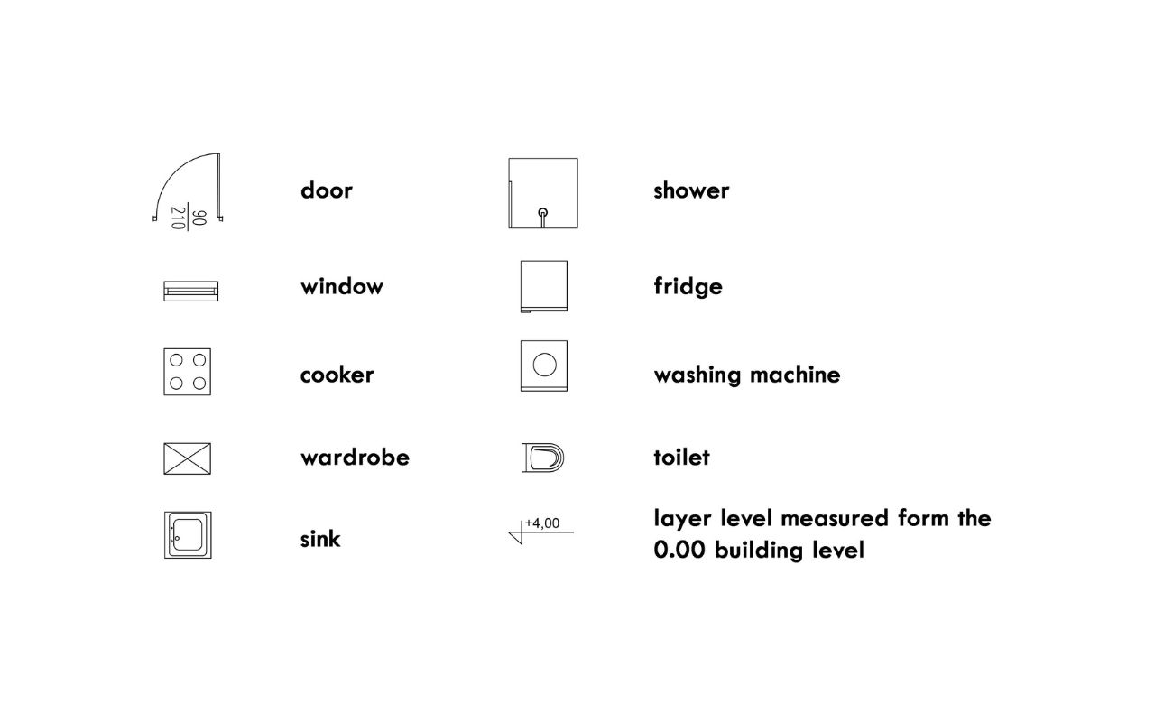


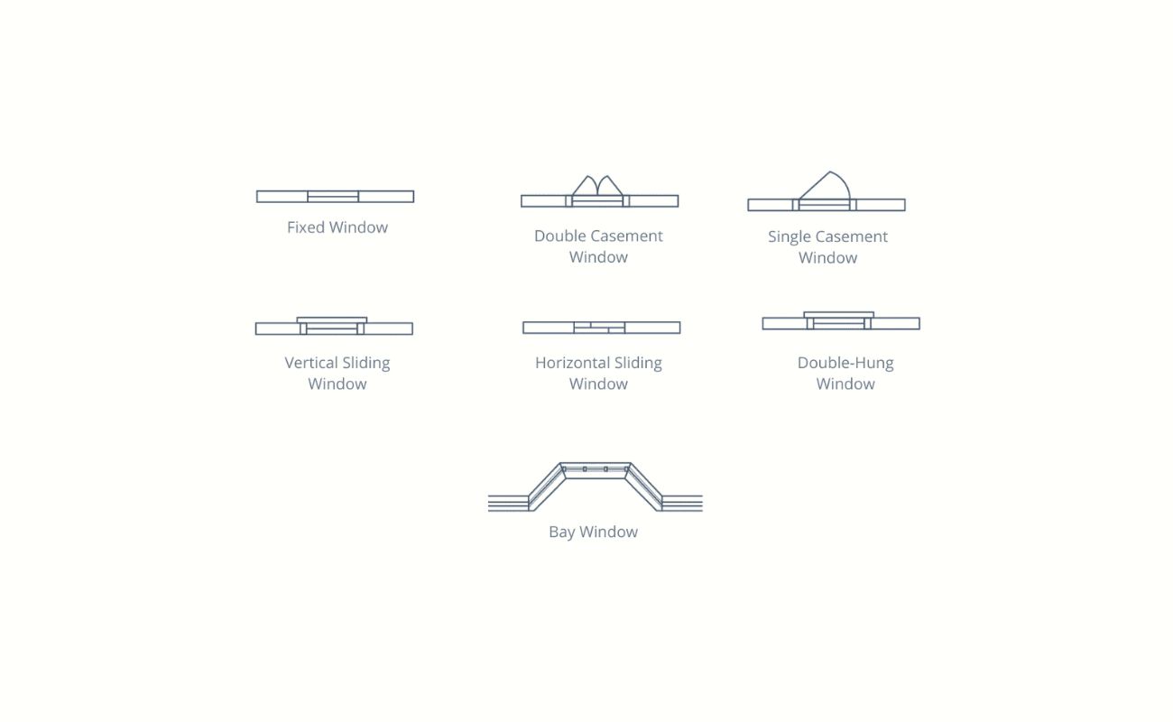

0 thoughts on “How To Choose A Floor Plan”