Home>diy>Architecture & Design>How To Design A House Extension
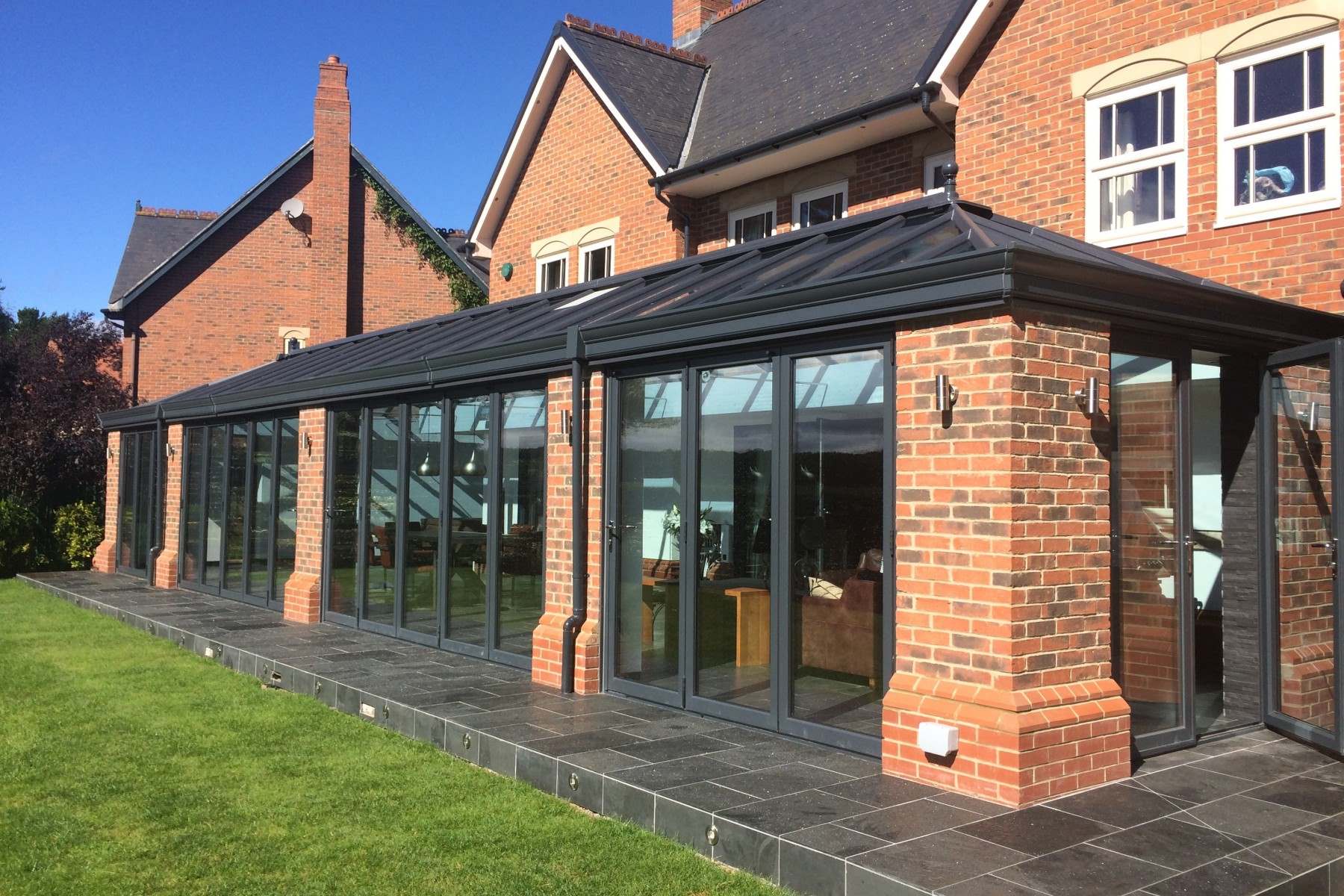

Architecture & Design
How To Design A House Extension
Modified: January 5, 2024
Learn how to design a house extension with expert architecture design tips. Maximise your space and create your dream home with our step-by-step guide.
(Many of the links in this article redirect to a specific reviewed product. Your purchase of these products through affiliate links helps to generate commission for Storables.com, at no extra cost. Learn more)
Introduction
Designing a house extension can be an exciting and rewarding endeavor that allows you to transform your living space and add value to your property. Whether you’re looking to create more room for a growing family, build a home office, or simply enhance the functionality and aesthetic appeal of your home, a well-designed house extension can be the perfect solution.
However, designing a house extension requires careful planning and consideration of various factors. From assessing your needs and goals to navigating local building codes and regulations, selecting materials and finishes, and managing the construction process, there are several crucial steps to follow to ensure the success of your project.
In this comprehensive guide, we will walk you through the process of designing a house extension, providing you with valuable insights and expert advice to help you achieve the desired results. Whether you’re a homeowner considering an extension or a professional in the architecture or construction industry, this article will serve as a valuable resource for your project.
We will delve into key aspects such as assessing your needs and goals to determine the purpose and scope of your extension. We will also explore the importance of understanding local building codes and regulations, as well as the benefits of hiring an architect or designer to guide you through the design process.
Creating a comprehensive design plan is another crucial step in the process. We will discuss the various elements to consider, such as the layout, structural modifications, and aesthetic elements of your extension. Additionally, we will provide tips on determining your budget and exploring financing options.
The article will then guide you through the process of obtaining the necessary permits and permissions, a vital step to ensure that your extension complies with local regulations. We will also discuss the importance of selecting suitable materials and finishes that align with your vision, budget, and practical requirements.
Once you have finalized your design and obtained the necessary approvals, you will need to hire contractors and builders to bring your vision to life. We will provide insights on how to effectively manage the construction process, ensuring quality, safety, and timely completion.
Lastly, we will explore the finalization and livability of the extension, discussing the necessary steps to take to ensure that your newly extended space is comfortable, functional, and seamlessly integrated with the existing structure.
Whether you’re embarking on a small home extension or a large-scale renovation project, this guide will provide you with the knowledge and expertise needed to navigate the design and construction process successfully. So, let’s dive in and begin your journey towards a beautifully designed house extension.
Key Takeaways:
- Designing a house extension involves assessing needs, navigating regulations, hiring professionals, creating a comprehensive plan, and ensuring quality and safety. It’s a complex but rewarding process that enhances living spaces and adds value to properties.
- Finalizing a house extension requires attention to detail, from finishing touches to safety measures, to create a livable space. It’s a journey that culminates in maximizing lifestyle and bringing joy to homes.
Assessing Your Needs and Goals
Before starting the design process for your house extension, it’s crucial to assess your needs and goals thoroughly. Understanding your specific requirements will help you create a design plan that meets your expectations and maximizes the functionality of the new space.
Begin by considering the purpose of the extension. Are you looking to expand your living area, add a new bedroom or bathroom, create a home office, or perhaps build a new kitchen? Identifying the main objective will guide the design process and ensure that the extension serves its intended function.
Next, evaluate the spatial requirements. Determine whether you need additional square footage or if there are specific areas in your existing home that need improvement. Evaluate how the extension will impact the flow and layout of your home, and whether it will improve your overall living experience.
Consider your long-term goals as well. Are you planning to stay in your home for many years, or are you looking to increase its value for potential resale? Understanding your future plans will help you make more informed design decisions and ensure that the extension aligns with your long-term vision.
Budget is another essential factor to consider. Determine how much you are willing to invest in the project and be realistic about what you can afford. Keep in mind that factors like the size of the extension, the complexity of the design, and the choice of materials will all affect the overall cost.
Lastly, consider the architectural style and aesthetic of your existing home. The extension should blend harmoniously with the original structure, both internally and externally. Think about the architectural features, materials, and finishes that will complement your home’s design and add value to its overall appearance.
Throughout the assessment process, it’s helpful to take note of your ideas, preferences, and any specific requirements you have for the new space. This will form the foundation for the design plan and facilitate effective communication with your architect or designer.
By thoroughly assessing your needs and goals, you will have a clearer vision of what you want to achieve with your house extension. This initial step will set the stage for the rest of the design process, allowing you to proceed with confidence and ensure that the final result reflects your unique requirements and aspirations.
Understanding Local Building Codes and Regulations
When designing a house extension, it’s crucial to have a thorough understanding of the local building codes and regulations that govern construction in your area. These codes are put in place to ensure the safety, structural integrity, and compliance of buildings, and it’s essential to adhere to them to avoid costly penalties or legal issues.
Start by researching the specific building codes and regulations applicable to your location. These can vary significantly between regions, so it’s important to consult the local building department or planning authority to obtain the necessary information. They will provide you with a comprehensive set of rules that you must follow during the design and construction process.
Some common regulations that you may encounter include rules regarding setbacks, which define the distance between the extension and property boundaries, as well as height restrictions, which limit the maximum height of the extension. There may also be guidelines concerning materials, energy efficiency standards, fire safety, and accessibility for people with disabilities.
Understanding these regulations will help inform the design of your extension. For example, if there is a setback requirement, you will need to consider how it will affect the overall layout and placement of the extension on your property. Similarly, height restrictions will impact the design of the roof and overall aesthetics of the extension.
In addition to building codes, you may also need to comply with zoning regulations and obtain planning permissions or permits. Zoning regulations define how land in a specific area can be used, such as residential, commercial, or mixed-use. You will need to ensure that your intended use for the extension aligns with the zoning requirements.
Obtaining necessary permits and permissions can be a lengthy process, so it’s advisable to start early. Working with an architect or designer who has experience in your local area can be highly beneficial, as they will be familiar with the codes and can help guide you through the permitting process.
Non-compliance with building codes and regulations can have serious consequences, including fines, delays, and even the requirement to remove or modify the extension. It’s essential to prioritize compliance from the early stages of the design process to ensure a smooth and hassle-free construction process.
By understanding and adhering to local building codes and regulations, you will ensure that your house extension is safe, legal, and meets the required standards. This knowledge will also help you work effectively with architects, builders, and contractors, as well as avoid potential legal issues down the line.
Hiring an Architect or Designer
When embarking on a house extension project, one of the most important decisions you will make is hiring an architect or designer. Their expertise and creative vision can greatly contribute to the success of your project, ensuring that your extension is functional, aesthetically pleasing, and aligned with your needs and goals.
An architect or designer will have the knowledge and experience to take your ideas and translate them into a well-designed extension. They will consider factors such as site orientation, structural integrity, building codes, and spatial planning to create a cohesive and efficient design.
When selecting an architect or designer, it’s essential to do thorough research and consider their qualifications, portfolio, and reputation. Look for professionals who specialize in residential architecture and have experience with house extensions. Review their previous projects to get a sense of their design style and ability to work within different budgets and constraints.
Communication is key when working with an architect or designer. Look for someone who is attentive, listens to your needs, and communicates their ideas clearly. Establishing a good rapport and open lines of communication from the beginning will ensure a smooth and collaborative design process.
During the initial consultations, discuss your goals, budget, and timeline with the architect or designer. Be transparent about your expectations and any specific requirements you have for the extension. This will allow them to provide you with realistic design options and help you make informed decisions.
An architect or designer will also play a vital role in guiding you through the local building codes and regulations. They will ensure that the design complies with all necessary permits and permissions, streamlining the approval process and avoiding potential delays or issues.
Working with an architect or designer can also save you time and money in the long run. They will help you optimize the use of space, select suitable materials and finishes, and work within your budget. Their expertise will ensure that the design is not only visually appealing but also functional and cost-effective.
When hiring an architect or designer, be sure to clarify their scope of work, fees, and timeline. It’s important to have a clear understanding of what is included in their services and any additional costs that may arise throughout the design process.
Remember, collaborating with an architect or designer is a partnership. Be open to their suggestions and expertise while also expressing your preferences and concerns. By working together, you can create a house extension that exceeds your expectations and transforms your living space.
Creating a Design Plan
Creating a comprehensive design plan is a crucial step in the house extension process. It serves as a roadmap for the project, ensuring that all aspects of the design are meticulously planned and considered. A well-crafted design plan will help you achieve your desired outcome while maximizing the functionality and aesthetics of the extension.
Start by working closely with your architect or designer to develop a detailed floor plan. This will outline the layout and flow of the new space, including the placement of rooms, doors, and windows. Consider the purpose of each room and how they will connect to the existing structure, ensuring a seamless transition between the old and new.
Next, think about any structural modifications that may be required. This could involve removing or adding walls, changing the roofline, or adjusting the foundation. Structural changes should be carefully planned and reviewed by a structural engineer to ensure the safety and integrity of the building.
During the design process, pay attention to natural lighting and ventilation. Incorporate windows and skylights strategically to maximize natural light and airflow in the extension. Consider the orientation of the extension to optimize solar gain and minimize energy consumption.
In addition to the layout and structural elements, the design plan should include details of the interior finishes and materials. This includes flooring, wall finishes, countertops, cabinetry, lighting fixtures, and any other decorative elements. Choosing materials and finishes that are durable, visually appealing, and aligned with your style preferences will enhance the overall aesthetic of the extension.
Consider both the interior and exterior design of the extension. The exterior should blend harmoniously with the existing architecture, using similar materials and finishes. Take into account the landscaping around the extension, ensuring that it integrates seamlessly with the outdoor spaces.
By creating a detailed design plan, you can effectively communicate your vision to contractors and builders. The plan will serve as a reference throughout the construction process, helping to avoid misunderstandings and ensuring that the final product meets your expectations.
While the design plan sets the foundation for the project, be open to adjustments and modifications as needed. As you move forward with the construction, you may encounter unforeseen challenges or have new ideas. Flexibility is key to adapting the design plan and ensuring that the final result is a reflection of your vision.
Remember, creating a design plan is a collaborative process involving input from both professionals and homeowners. By working closely with your architect or designer and considering all aspects of the design, you can create a well-thought-out plan that will guide the successful execution of your house extension.
Read more: How To Connect A Porch Roof To House
Determining the Budget and Financing
Before starting construction on your house extension, it’s crucial to determine your budget and explore financing options. Having a clear understanding of your financial limitations will guide the design and construction process, ensuring that your project remains within your means.
Start by evaluating your overall financial situation and assessing how much you can allocate towards the extension. Consider your savings, available credit, and any potential sources of funding such as loans or home equity. Set a realistic budget that takes into account not only the construction costs but also any additional expenses such as permits, professional fees, and furnishing.
Once you have established your budget, work closely with your architect or designer to ensure that the design aligns with your financial resources. They will help you prioritize and make informed decisions about materials, finishes, and design elements that fit within your budget. Remember, it’s essential to strike a balance between quality, aesthetics, and cost-effectiveness.
In addition to setting a budget, consider your financing options. If you have sufficient savings, you may choose to fund the entire project upfront. However, if your budget exceeds your available funds, you may need to explore alternative financing solutions.
One option is obtaining a construction loan. This type of loan is specifically designed to cover the costs of construction and can provide you with the necessary funds to complete your extension. Construction loans typically have higher interest rates and different terms than traditional financing options, so it’s important to thoroughly research and compare loan options to find the most suitable one for your needs.
Another option is to leverage your home equity. If you have built up equity in your property, you may be able to borrow against it through a home equity loan or line of credit. This can provide you with additional funds to finance your extension. However, keep in mind that borrowing against your home equity puts your property at risk in case of default, so it’s crucial to assess the potential risks and benefits before pursuing this option.
Regardless of the financing option you choose, it’s important to carefully review the terms and conditions of the loan or credit agreement. Understand the interest rates, repayment terms, and any associated fees to ensure that it aligns with your financial capabilities and long-term goals.
Throughout the construction process, maintain a close watch on your budget and track expenses to avoid overspending. Work closely with your contractor or project manager to keep costs in check and address any deviations from the original budget promptly.
By determining your budget and exploring financing options, you can ensure that your house extension remains financially manageable. Careful planning and financial discipline will help you achieve your desired outcome while avoiding unnecessary stress and financial strain.
Obtaining the Necessary Permits and Permissions
Obtaining the necessary permits and permissions is a crucial step in the process of designing a house extension. Local authorities have specific regulations in place to ensure that construction projects comply with safety, building codes, and environmental standards. Failing to obtain the proper permits can result in costly penalties, delays, and legal issues. Therefore, it’s essential to navigate the permit process effectively and acquire all required approvals before commencing construction.
Start by consulting with your architect or designer, as they will be familiar with the local building codes and permit requirements. They will help you identify the specific permits needed for your project, which may include building permits, planning permission, zoning permits, and any other relevant permits based on your location.
Visit your local building department or planning authority to obtain the necessary application forms and information about the required documentation. Prepare all the required documents, such as architectural plans, structural engineering reports, site surveys, and any other supporting materials. Make sure that your application is complete and accurately reflects the details of your proposed extension.
Submit your permit application along with the required documents and fees. It’s important to note that the permit review process can take some time, ranging from a few weeks to several months, depending on your location and the complexity of your project. Be patient and prepared for potential revisions or requests for additional information from the authorities.
During the permit review process, your application will be evaluated by various departments, including building, planning, and environmental agencies. They will ensure that your proposed extension complies with all applicable regulations, including safety, zoning, and environmental requirements. If any issues or non-compliance are identified, you will be notified and given the opportunity to address them.
Once your permit is approved, you will receive an official document granting you permission to proceed with construction. Ensure that the permit is prominently displayed at the construction site, as it may be subject to inspection throughout the construction process.
It’s important to note that inspections may be required at various stages of the construction process to ensure that the extension is being built according to the approved plans and permits. Notify the relevant authorities when you are ready for inspections, allowing sufficient time for them to schedule and conduct the inspections.
Complying with all necessary permits and permissions is not only a legal requirement but also ensures that your extension meets the required standards for safety, structural integrity, and environmental impact. Engaging in the permit process demonstrates your commitment to responsible construction practices and protects your investment in the long run.
By diligently navigating the permit process, you can proceed with confidence, knowing that your house extension is compliant with all applicable regulations and has received the necessary approvals from the local authorities.
When designing a house extension, consider the existing architectural style and aim to complement it with the new addition. This will help create a cohesive and harmonious look for the entire property.
Selecting Materials and Finishes
When designing a house extension, selecting the right materials and finishes is key to achieving the desired aesthetic, functionality, and longevity of the project. The materials you choose will impact the overall look and feel of your extension, as well as its durability and maintenance requirements. Therefore, it’s essential to carefully consider your options and select materials that align with your design vision, budget, and practical requirements.
Start by evaluating the existing materials and finishes in your home to ensure a harmonious transition between the old and new spaces. Consider the architectural style of your home and choose materials that complement its character. For example, if you have a traditional home, natural stone or brick might be a suitable choice, while a modern home may benefit from sleek and minimalist materials such as glass or metal.
When selecting materials, consider both their visual appeal and their suitability for the intended purpose. For example, if you’re designing a kitchen extension, prioritize durable and moisture-resistant materials such as quartz or granite countertops, and high-quality cabinetry that can withstand daily use.
Think about the functionality and practicality of the materials. Consider factors such as their maintenance requirements, resistance to wear and tear, and their ability to withstand different environmental conditions. For outdoor extensions, materials like composite decking or weather-resistant cladding might be suitable choices.
It’s also important to consider the environmental impact of the materials. Look for sustainable and eco-friendly options, such as reclaimed wood, recycled materials, or products with low VOC (Volatile Organic Compounds) emissions. Choosing sustainable materials can contribute to a healthier indoor environment and reduce your carbon footprint.
Budget is another crucial factor when selecting materials and finishes. Determine how much you can allocate towards this aspect of the project and research materials within your price range. Keep in mind that costs may vary depending on the quality and availability of the materials, as well as the complexity of installation.
Consider seeking guidance from your architect or designer, as they can provide valuable expertise and suggest appropriate materials based on your budget and design goals. They may also have access to industry discounts or connections that can help you source materials at more competitive prices.
Lastly, remember that materials and finishes should not only be aesthetically pleasing but also functional and cohesive with the overall design scheme. Balance different textures, colors, and patterns to create an inviting and harmonious space. Consider complementary elements such as lighting fixtures, hardware, and accessories that can enhance the overall look and feel of your extension.
By carefully selecting materials and finishes, you can create a house extension that not only meets your design vision but also stands the test of time in terms of durability, functionality, and sustainability.
Hiring Contractors and Builders
Once you have finalized your design plan and obtained the necessary permits, the next step in the house extension process is hiring contractors and builders to bring your project to life. Choosing the right professionals for the job is crucial to ensure a smooth and successful construction process. Here are some key considerations when hiring contractors and builders for your house extension:
1. Research and referrals: Begin by doing thorough research and seeking recommendations from friends, family, or neighbors who have recently completed similar projects. Look for contractors and builders who have experience in house extensions and a proven track record of delivering high-quality work.
2. Licensing and insurance: Always ensure that the contractors and builders you hire are properly licensed and insured. Verify that they hold the necessary licenses for your locality and that their insurance coverage is valid and up to date. This will protect you from any liability in case of accidents, damages, or substandard work.
3. Portfolio and references: Review the past projects of prospective contractors and builders to determine their expertise and style. Request references from their previous clients and inquire about their experience, professionalism, and overall satisfaction with the work. This will give you valuable insights into the contractor’s capabilities and reliability.
4. Cost estimates and contracts: Obtain detailed cost estimates from multiple contractors and builders. Compare the estimates to ensure they are comprehensive and transparent, covering all aspects of the project, including materials, labor, and any additional fees. Once you have selected a contractor, ensure that all agreed-upon terms and conditions are documented in a written contract.
5. Communication and collaboration: Effective communication is essential when working with contractors and builders. Choose professionals who are responsive, receptive to your ideas, and communicate clearly. Establish a system for regular updates and progress reports, and ensure that there is open and transparent communication throughout the construction process.
6. Subcontractors and team: Inquire about the subcontractors and team members who will be involved in the project. Ensure that they are qualified, experienced, and reliable. A well-coordinated team of professionals will contribute to a smoother construction process and a higher-quality end result.
7. Timeline and scheduling: Discuss the project timeline with the contractors and builders to ensure that it aligns with your expectations. Understand the project milestones and agree on a realistic timeline for completion. A well-defined schedule helps keep everyone accountable and minimizes delays.
8. Quality assurance: Ask about the quality control and inspection processes that the contractor implements. Understand how they handle any potential issues or defects that may arise during construction. A contractor who prioritizes quality assurance will ensure that your extension meets the necessary standards and exceeds your expectations.
Remember, hiring contractors and builders is a significant decision that will greatly impact the outcome of your house extension. Take the time to evaluate potential candidates and choose professionals who align with your vision, budget, and expectations. With the right team by your side, your house extension project will be completed efficiently, with exceptional craftsmanship and attention to detail.
Read more: How To Add A Porch To Your House
Managing the Construction Process
Managing the construction process of your house extension is crucial to ensure the smooth execution and successful completion of the project. Effective management involves coordinating with contractors, overseeing progress, and addressing any issues that may arise. Here are some essential steps to help you manage the construction process:
1. Regular communication: Maintain open lines of communication with the contractors and builders throughout the construction process. Schedule regular meetings or check-ins to discuss progress, address any concerns, and provide updates. Effective communication allows for better collaboration and ensures that everyone is on the same page.
2. On-site supervision: Visit the construction site regularly to see the progress firsthand and address any immediate issues. This will help you stay informed about the construction process and allow you to promptly address any concerns or make necessary decisions.
3. Adhering to the timeline: Monitor the timeline and progress of the construction to ensure that the project remains on schedule. Identify any potential delays or obstacles early on and work with the contractors and builders to mitigate them. Address any setbacks promptly to avoid unnecessary delays and additional costs.
4. Quality control: Implement a quality control process to ensure that the construction meets the necessary standards and aligns with the agreed-upon design and materials. Regularly inspect the construction work and address any deviations or concerns immediately. Verify that the proper permits and inspections are being obtained as required.
5. Documentation and record-keeping: Keep a record of all correspondence, contracts, invoices, and change orders related to the construction process. Maintain a paper trail of important decisions and agreements to ensure clarity and accountability. Documentation is crucial in resolving any disputes or issues that may arise during or after the construction process.
6. Change management: Construction projects often involve changes or modifications to the original design plan. Keep track of any requested changes and ensure that they are documented and approved by the necessary parties. Verify the impact of changes on the budget, timeline, and overall project scope before giving the go-ahead.
7. Budget management: Monitor the project’s financial aspects to ensure that expenditures remain within the allocated budget. Regularly review invoices, expenses, and change orders to avoid overspending. Address any budget overruns or discrepancies promptly by discussing them with the contractors and seeking mutually agreeable solutions.
8. Problem resolution: Anticipate potential issues or conflicts and work proactively to resolve them. Address any concerns or disputes in a timely and professional manner. Regularly communicate with the contractors and builders to ensure that they have the necessary resources and support to overcome challenges.
Remember that effective management is a collaborative effort. Foster a positive and professional working relationship with the contractors and builders. Respect their expertise and communicate your expectations clearly. By managing the construction process effectively, you can ensure the successful realization of your house extension vision, with quality workmanship and minimal disruptions.
Ensuring Quality and Safety
Ensuring quality and safety during the construction process of your house extension is of utmost importance. This involves implementing measures and practices that prioritize the integrity, durability, and safety of the construction work. Here are essential steps to help you in ensuring quality and safety:
1. Hiring reputable contractors: Select contractors and builders with a proven track record of delivering high-quality work. Conduct thorough research, check references, and review their past projects to ensure they have a reputation for quality craftsmanship. Working with experienced professionals significantly reduces the risk of subpar workmanship.
2. Compliance with building codes and regulations: Ensure that all construction work follows the relevant building codes and regulations applicable in your area. This ensures that the structural integrity, safety standards, and environmental requirements are met. Regularly check with the local building authorities to stay updated on any changes or updates to the codes.
3. Adherence to approved plans: Ensure that the construction work aligns with the approved architectural plans and specifications. Regularly review the progress and compare it to the design plans to address any discrepancies or deviations promptly. This ensures that the final construction matches the intended vision and minimizes the risk of costly rework.
4. Quality materials and skilled craftsmanship: Insist on the use of high-quality materials that meet the necessary standards for durability and safety. Ensure that the contractors employ skilled and experienced craftsmen who are knowledgeable about proper installation techniques. Quality materials and skilled craftsmanship contribute to the longevity and safety of the completed extension.
5. Regular inspections: Conduct regular inspections throughout the construction process to monitor the quality and safety of the work. This can include inspections by relevant building authorities, third-party inspectors, or your own hired professionals. Document any observed issues or deficiencies and work with the contractors to remedy them promptly.
6. Safety protocols: Implement stringent safety protocols on the construction site to protect workers, residents, and visitors. Ensure that the contractors and builders follow proper safety measures, including wearing personal protective equipment, securing the construction site, and adhering to safe work practices. Regularly review safety procedures and address any safety concerns raised by workers or professionals.
7. Regular communication and collaboration: Maintain open communication with the contractors and builders to address any quality or safety concerns promptly. Encourage the reporting of any potential hazards, issues, or deviations from the approved plans. Foster a collaborative atmosphere that prioritizes quality and safety throughout the construction process.
8. Final inspections and certifications: Before considering the house extension project complete, ensure that all necessary final inspections and certifications are obtained. This includes inspections related to plumbing, electrical systems, fire safety, and other relevant aspects. This final validation ensures that all safety and quality standards have been met before occupying the extension.
Prioritizing quality and safety during the construction process not only ensures the longevity and durability of your house extension but also provides peace of mind for you and your family. By implementing rigorous measures and practices and maintaining open communication with contractors and builders, you can ensure that your project meets the highest standards of quality and safety.
Finalizing the Extension and Making it Livable
As the construction of your house extension nears completion, the focus shifts towards finalizing the project and making the new space livable. This phase involves attention to detail, finishing touches, and preparing the extension for comfortable and functional occupancy. Here are essential steps to help you finalize your extension and make it livable:
1. Finishing touches: Pay attention to the finishing touches that enhance the overall aesthetics and functionality of the extension. This includes interior and exterior paint, trim work, installation of fixtures, and final cleaning. Ensure that every detail is meticulously executed, reflecting your design vision and creating a cohesive space.
2. Installation of utilities: Coordinate with contractors and service providers to connect utilities to the extension. This includes electricity, plumbing, heating, and cooling systems. Verify that all fixtures, switches, outlets, and appliances are in proper working condition. Consider energy-efficient options to minimize ongoing utility costs.
3. Furnishing and decorating: Furnish the extension to make it comfortable and inviting. Select furniture, window treatments, and decor that suit the style and functionality of the space. Optimize the use of natural light and consider storage solutions that help maintain a clutter-free environment. Personalize the space through artwork, rugs, and accessories that reflect your taste and personality.
4. Sealing and weatherproofing: Ensure that the extension is adequately sealed and weatherproofed to protect it from the elements. This includes sealing windows and doors, insulating walls and ceilings, and ensuring proper ventilation. Weatherproofing measures help maintain a comfortable indoor environment while also increasing energy efficiency.
5. Landscaping and outdoor areas: Pay attention to outdoor areas surrounding the extension. Landscape the yard, plant vegetation, and create outdoor spaces that complement the aesthetics and functionality of the extension. Consider elements like pathways, patios, or outdoor seating areas that extend the livability and enjoyment of your property.
6. Systems testing: Test all systems within the extension to ensure proper functionality. This includes electrical outlets and switches, plumbing fixtures and drains, heating and cooling systems, as well as any smart home features or automation. Address any issues that arise promptly to ensure you can fully enjoy the new space.
7. Safety measures: Install necessary safety elements within the extension, like smoke detectors, carbon monoxide detectors, and fire extinguishers. Familiarize yourself and your family with emergency exits and evacuation plans specific to the extension. Taking these safety precautions promotes peace of mind and protects you and your loved ones.
8. Walkthrough and snagging: Conduct a thorough walkthrough with the contractors to identify any outstanding issues, deficiencies, or touch-ups that need to be addressed. Create a snagging list that documents these items and work with the contractors to resolve them before final closure of the project.
9. Enjoying the new space: Once all the necessary steps have been completed, take the time to enjoy your newly extended and livable space. Celebrate the accomplishment and appreciate the positive impact it has on your lifestyle and home. Make it a home by creating memories and utilizing the space to its fullest potential.
Finalizing the house extension and making it livable involves thorough attention to detail, ensuring that every aspect of the project is completed to the highest standards. By following these steps and investing time and effort in the finalization process, you can fully enjoy the fruits of your house extension project for years to come.
Conclusion
Designing and building a house extension requires careful planning, attention to detail, and collaboration with professionals. It is a complex process that involves assessing your needs, navigating local regulations, hiring the right team, creating a design plan, managing the construction process, and ensuring quality and safety. However, the end result is worth the effort.
By assessing your needs and goals, you can create a house extension that meets your specific requirements and enhances your living space. Understanding local building codes and regulations ensures compliance and avoids potential legal issues. Hiring an architect or designer brings expertise and creativity to the project, helping you turn your vision into reality.
Creating a comprehensive design plan ensures that every facet of the extension is carefully considered and aligns with your budget and aesthetic preferences. Determining the budget and exploring financing options allows you to fund the project within your means. Obtaining the necessary permits and permissions ensures that your extension is legal and complies with all regulations.
Choosing the right materials and finishes gives your extension the desired visual appeal, functionality, and durability. Hiring reliable contractors and builders ensures quality workmanship and efficient construction. Managing the construction process involves effective communication, regular inspections, and problem resolution.
Ensuring quality and safety throughout the construction process protects your investment and provides peace of mind. Finally, finalizing the extension and making it livable involves adding the finishing touches, connecting utilities, furnishing the space, and addressing safety measures.
In conclusion, designing and building a house extension is a complex but rewarding journey. It allows you to maximize your living space, accommodate your changing needs, and add value to your property. With careful planning, collaboration with professionals, and attention to detail, you can create a seamless and harmonious extension that enhances your lifestyle and brings joy to your home.
Frequently Asked Questions about How To Design A House Extension
Was this page helpful?
At Storables.com, we guarantee accurate and reliable information. Our content, validated by Expert Board Contributors, is crafted following stringent Editorial Policies. We're committed to providing you with well-researched, expert-backed insights for all your informational needs.
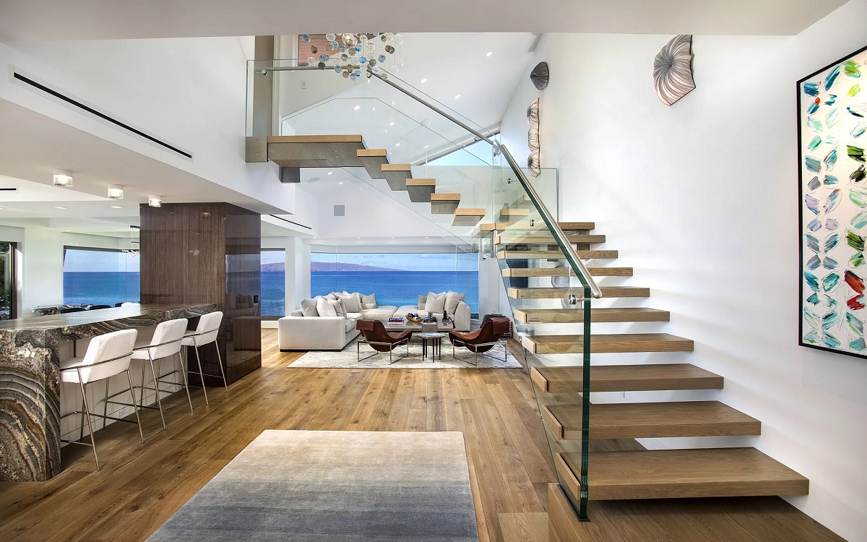
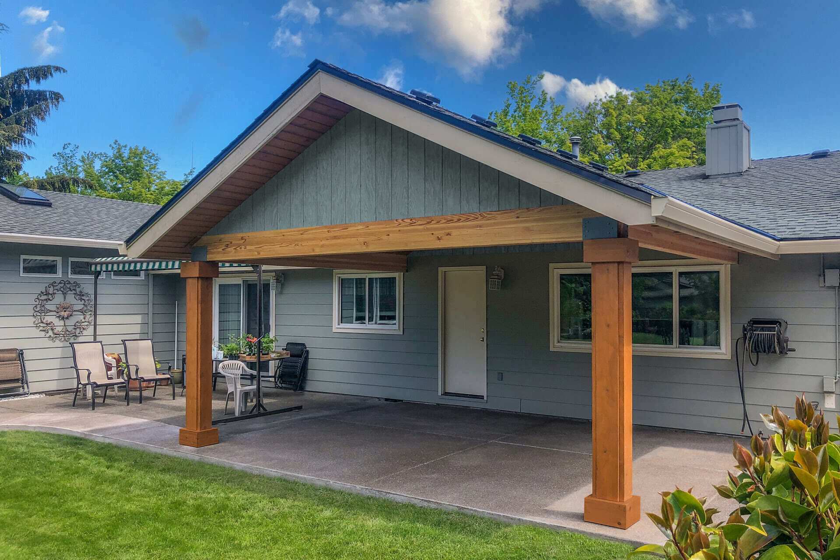
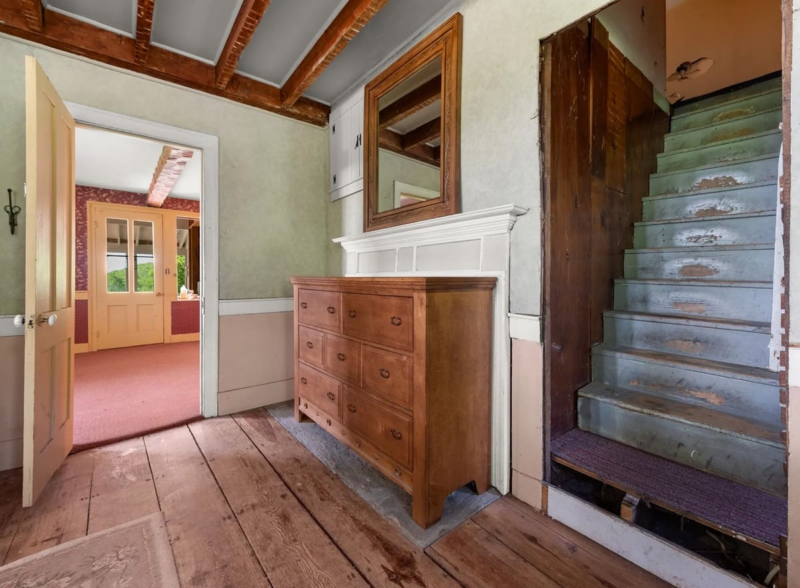
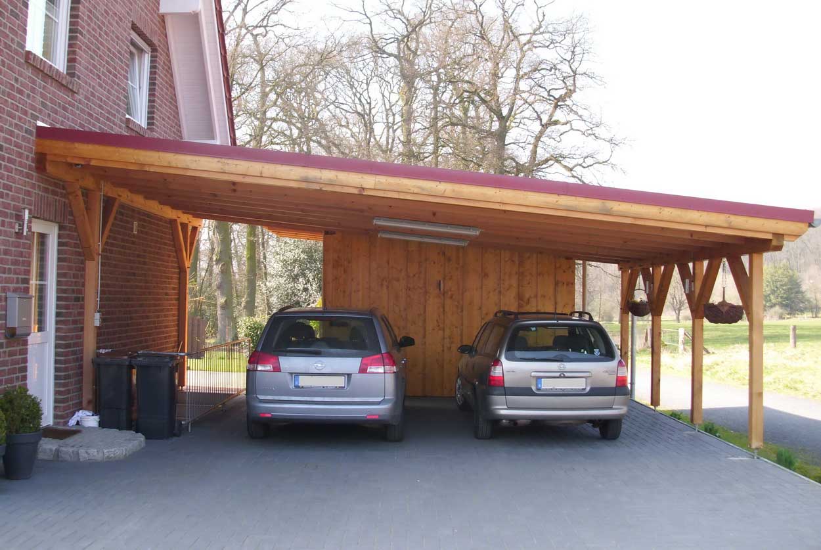
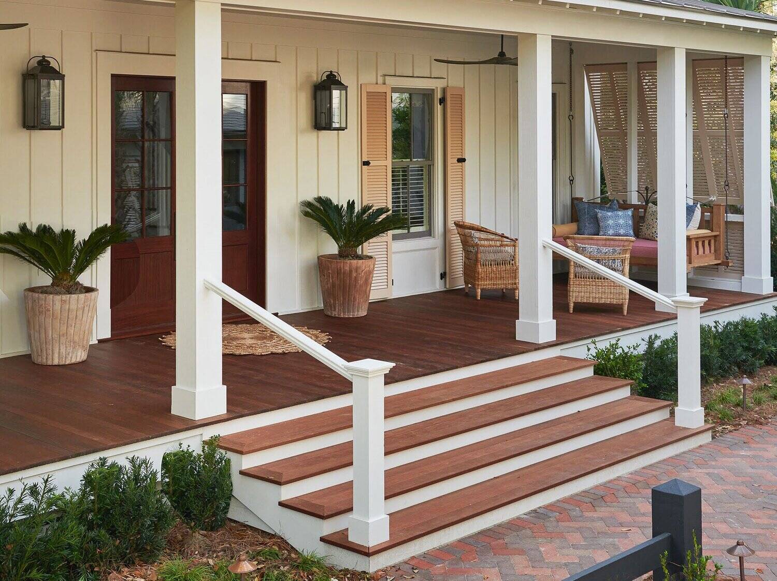


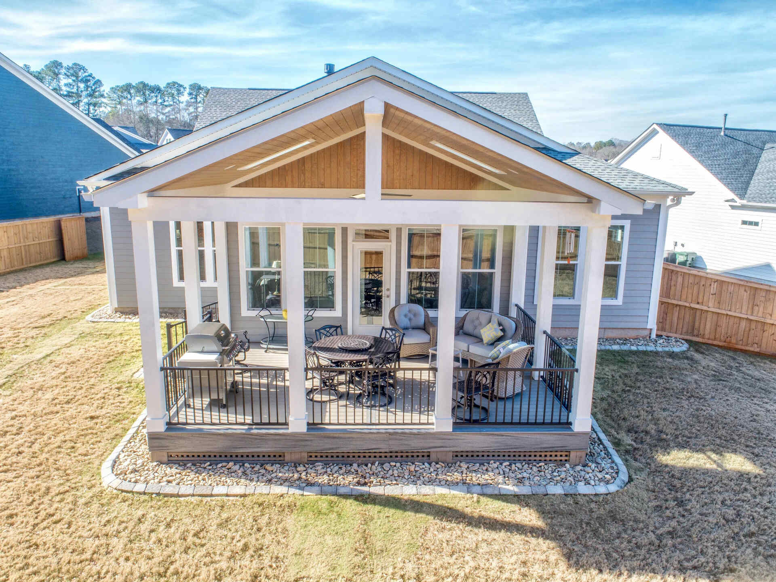
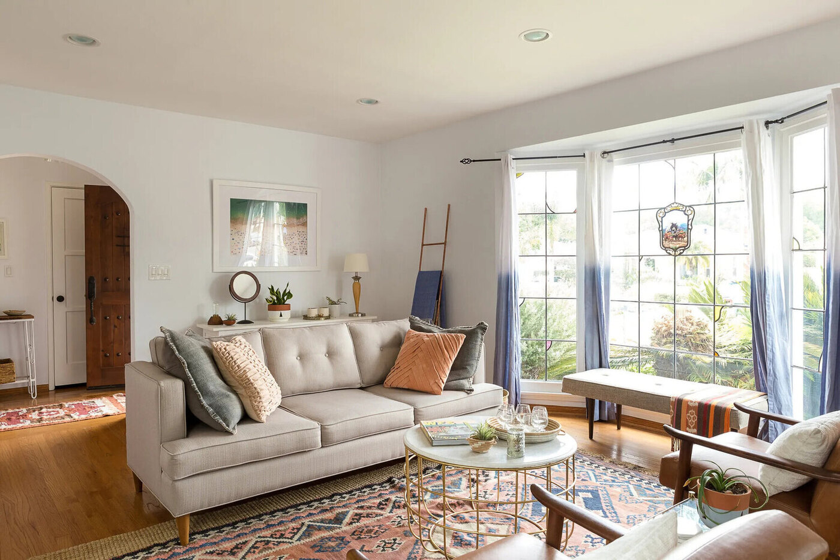
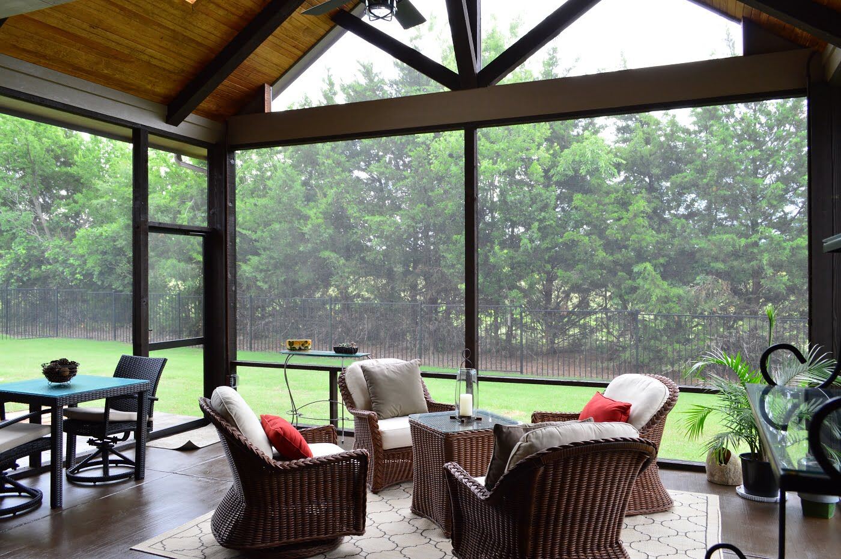




0 thoughts on “How To Design A House Extension”