Home>diy>Architecture & Design>How To Design A House For The Homeless
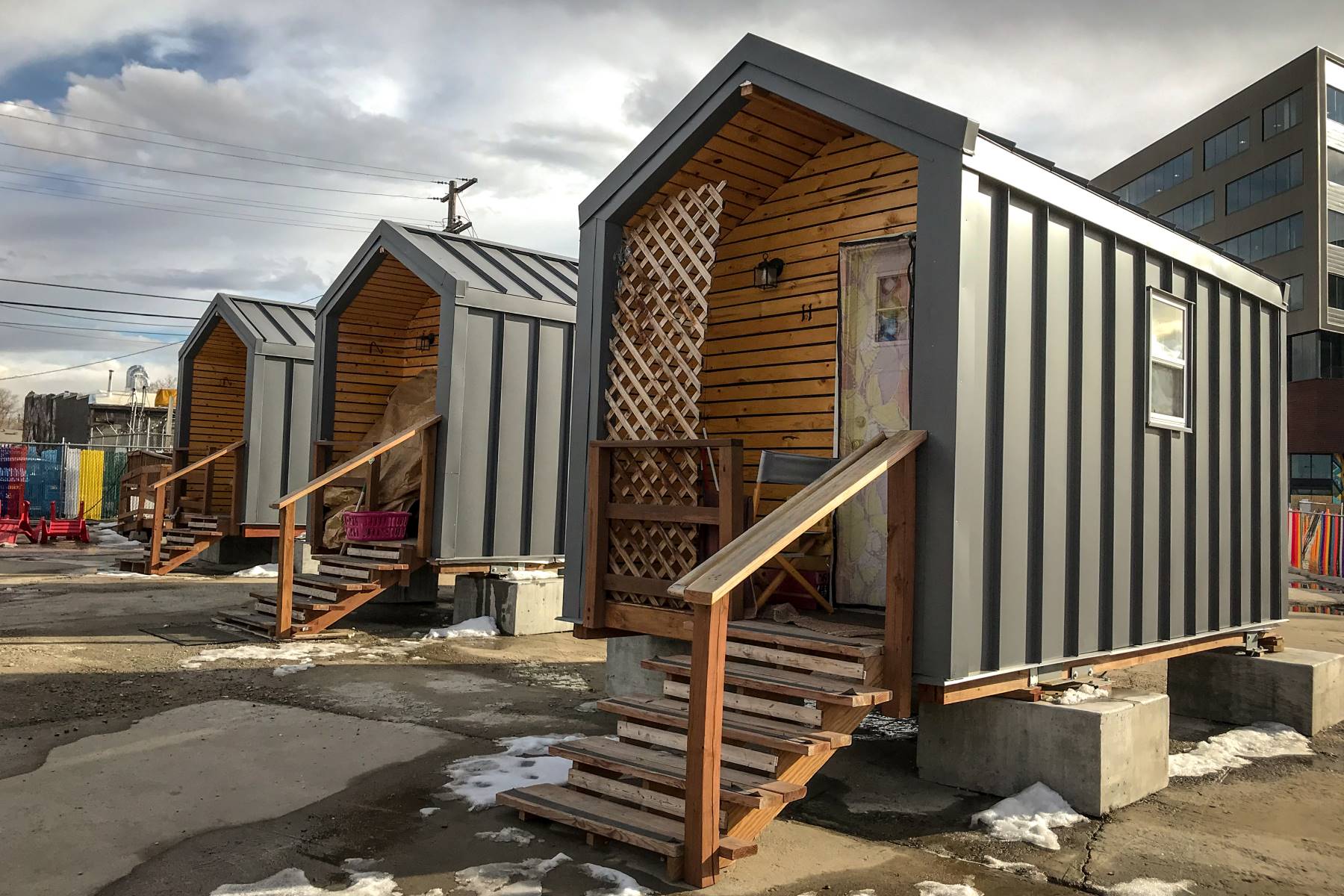

Architecture & Design
How To Design A House For The Homeless
Modified: January 19, 2024
Learn how to use architecture design principles to create innovative and practical housing solutions for the homeless. Find inspiring ideas and tips to make a difference.
(Many of the links in this article redirect to a specific reviewed product. Your purchase of these products through affiliate links helps to generate commission for Storables.com, at no extra cost. Learn more)
Introduction
Designing a house for the homeless is an important step towards addressing the growing issue of homelessness in our society. It involves creating safe, functional, and sustainable living spaces that not only provide a roof over their heads but also promote dignity and a sense of belonging. By understanding the specific needs and challenges faced by the homeless population, architects and designers can create innovative solutions that improve their quality of life and offer a path to a brighter future.
The design of a house for the homeless goes beyond just providing shelter. It requires empathizing with the unique circumstances faced by individuals experiencing homelessness and addressing the underlying factors that contribute to their situation. This includes considering factors such as safety, privacy, accessibility, and the promotion of social interaction.
In this article, we will delve into the various aspects of designing a house for the homeless and explore how architecture can play a pivotal role in tackling homelessness. By incorporating functional spaces, maximizing space efficiency, utilizing sustainable materials, and ensuring accessibility, we can create houses that not only help individuals escape the cycle of homelessness but also empower them to rebuild their lives.
Moreover, a well-designed house for the homeless can have a positive impact on the community as a whole. By integrating these houses seamlessly into the existing urban fabric and fostering a sense of community, we can create a more inclusive society that provides support and resources to those in need.
Throughout this article, we will discuss the key principles and strategies involved in designing a house for the homeless. From considering the unique needs of the homeless population to creating spaces that prioritize safety, privacy, and social interaction, we will explore how architecture can be a catalyst for change in addressing the issue of homelessness.
Join us as we embark on this journey to explore the possibilities and potential of architecture in creating sustainable solutions to homelessness.
Key Takeaways:
- Designing houses for the homeless involves understanding their unique needs, promoting social interaction, and ensuring privacy and security to empower individuals and break the cycle of homelessness.
- Architects can create transformative spaces by prioritizing functionality, sustainability, and accessibility, fostering a sense of community, and providing safe, dignified living environments for individuals experiencing homelessness.
Read more: How To Connect A Porch Roof To House
Understanding the Needs of the Homeless
When designing a house for the homeless, it is crucial to have a deep understanding of their specific needs and challenges. Homelessness is a complex issue, often stemming from a combination of economic, social, and personal factors. By empathizing with the experiences of the homeless population, architects and designers can create spaces that cater to their unique circumstances and provide them with the support they need to rebuild their lives.
One of the key considerations when designing for the homeless is the need for stability and security. Many individuals experiencing homelessness have faced trauma and instability, often lacking a safe place to sleep or store their belongings. Designers can address this by creating secure living spaces that provide a sense of stability, with lockable doors and storage areas to safeguard their belongings.
Another critical aspect to consider is the provision of basic amenities. Access to clean water, sanitation facilities, and personal hygiene spaces are essential for maintaining health and dignity. Designers can incorporate communal bathroom and kitchen facilities that are well-maintained and easily accessible, ensuring that the basic needs of the residents are met.
In addition, flexible and adaptable spaces can be beneficial for individuals experiencing homelessness. Many may have limited personal belongings or need temporary shelter, so modular designs that can be easily reconfigured to accommodate changing needs are valuable. This allows for flexibility in accommodating different family sizes or providing temporary shelter during emergencies.
Furthermore, mental health and well-being should also be taken into account. Many individuals experiencing homelessness struggle with mental health issues resulting from trauma, addiction, or a lack of support networks. Designers can create spaces that promote a sense of calm and tranquility, incorporating elements of nature, natural light, and spaces for relaxation or therapy.
Understanding the diversity within the homeless population is crucial as well. Homelessness affects people of different ages, genders, and backgrounds. Designers should take into consideration the specific needs of families, veterans, and other marginalized groups within the homeless community. This could involve designing separate spaces for families, providing support services tailored to veterans, or creating inclusive and gender-neutral facilities.
Overall, understanding the needs of the homeless is the foundation for designing houses that can truly make a difference. By designing for stability, providing basic amenities, creating flexible spaces, and addressing mental health concerns, architects and designers have the opportunity to create spaces that not only meet the immediate needs of the homeless but also empower and support their journey towards a better future.
Creating Functional Spaces
When designing a house for the homeless, creating functional spaces is paramount. These spaces should be designed to optimize functionality while considering the specific needs and challenges faced by individuals experiencing homelessness.
One important consideration is the layout of the living space. The design should prioritize providing separate areas for sleeping, eating, and living. This helps to create a sense of privacy and allows residents to carry out their daily activities without feeling cramped or uncomfortable. Additionally, incorporating proper ventilation and natural light into the living spaces can contribute to a healthier and more pleasant environment.
The kitchen area is a central part of any living space. Designers should aim to create a functional and efficient kitchen that is equipped with the necessary appliances and utensils. The layout should be organized to facilitate easy access to cooking and food storage facilities. Considering communal cooking spaces can promote social interaction and a sense of community among residents.
Bathroom facilities are another crucial aspect to consider. Designers should ensure that there are enough toilets, sinks, and showers to accommodate the number of residents. Accessibility features, such as grab bars and non-slip surfaces, should be incorporated to cater to individuals with mobility challenges.
Storage is another essential consideration. Homeless individuals often have limited storage space for their belongings. By providing secure and designated storage areas, residents can have peace of mind in knowing that their personal items are safe and easily accessible.
The inclusion of communal spaces is also valuable. These areas can serve as gathering spaces for socializing or engaging in community activities. They can include seating areas, shared recreational spaces, or even gardens. Designers should aim to create spaces that foster a sense of belonging and encourage interaction among residents.
Furthermore, it is important to consider the needs of individuals with disabilities. Designers should ensure that the house is accessible and provides accommodations for individuals with mobility challenges, visual impairments, or other disabilities. This can include features such as ramps, elevators, widened doorways, and accessible bathrooms.
Overall, creating functional spaces within a house for the homeless is crucial in providing comfort, privacy, and a sense of dignity. By carefully considering the layout, incorporating essential amenities, and designing with inclusivity in mind, architects and designers can create living spaces that meet the unique needs of individuals experiencing homelessness, ultimately empowering them to regain stability and rebuild their lives.
Maximizing Space Efficiency
Efficient use of space is a crucial consideration when designing a house for the homeless. With limited resources and the need to accommodate a larger number of residents, it is important to maximize the efficiency of the available space in order to create comfortable and functional living environments.
One key strategy for maximizing space efficiency is to prioritize compact and multifunctional design. This involves incorporating furniture and fixtures that serve multiple purposes. For example, a bed can double as a seating area or storage space, or a foldable dining table can be tucked away when not in use. By utilizing such versatile pieces, designers can make the most out of limited square footage.
Avoiding wasted space is another important consideration. Awkward corners or unused areas should be identified and utilized effectively. This can be done by integrating storage solutions such as built-in shelves, under-bed storage, or overhead cabinets. By using every nook and cranny efficiently, designers can create more functional and organized living spaces.
Vertical space should also be optimized to maximize efficiency. Utilizing tall ceilings and incorporating lofted or mezzanine levels can help create additional sleeping areas or storage spaces. This not only increases the usable space within the house but also enhances visual interest and adds a sense of depth to the design.
Furthermore, the layout of the living space should be carefully planned to avoid wasted circulation areas. Hallways and corridors should be minimized, and the flow between different areas of the house should be streamlined. This allows for a more open and spacious feel, making the most of the available square footage.
When considering space efficiency, the concept of shared spaces should also be embraced. Creating shared living spaces, such as communal kitchens, dining areas, or lounges, allows for residents to share resources and socialize with one another. By consolidating certain areas, more space can be allocated for private living quarters.
Lastly, it is important to approach space efficiency with a mindset of sustainability. This involves utilizing environmentally friendly materials and systems, such as energy-efficient appliances and fixtures, solar panels, or rainwater harvesting systems. These sustainable design choices not only reduce the environmental impact but can also result in long-term cost savings for the residents.
Overall, maximizing space efficiency is essential when designing a house for the homeless. By prioritizing compact and multifunctional design, avoiding wasted space, optimizing vertical space, carefully planning the layout, embracing shared spaces, and incorporating sustainability, architects and designers can create living environments that are both practical and comfortable for individuals experiencing homelessness.
Incorporating Safety Features
Ensuring the safety of the residents is a paramount concern when designing a house for the homeless. Homeless individuals often face significant risks and vulnerabilities, making it crucial to incorporate safety features that prioritize their well-being and provide a secure living environment.
One vital safety consideration is the design and layout of the house itself. Designers should aim to create a space that is well-lit and has clear sightlines, reducing the risk of hiding spots for criminal activity. Adequate lighting, both indoors and outdoors, can significantly enhance the overall safety of the living space.
Secure entryways are essential for maintaining the safety of the residents. Installing sturdy doors with proper locking mechanisms and, if necessary, access control systems can help prevent unauthorized individuals from entering the premises. Additionally, designers should consider incorporating security measures such as CCTV cameras or intercom systems to enhance security and provide residents with a sense of safety.
Emergency preparedness is another critical aspect to consider. Designers should ensure that the house is equipped with appropriate fire safety measures, such as smoke detectors, fire extinguishers, and clearly marked fire escape routes. Additionally, incorporating emergency lighting and easy-to-access emergency exits can help residents safely evacuate in the event of an emergency.
Privacy and anonymity are important considerations for the safety of homeless individuals. Designers should create spaces that protect residents’ identities and minimize the risk of targeted attacks or stigmatization. This can be achieved through thoughtful placement of windows, fences, and landscaping to ensure privacy while still maintaining a sense of community.
Incorporating safe storage areas is crucial for protecting the personal belongings of the residents. Designers should incorporate lockable storage spaces within the house or community areas where individuals can securely store their belongings. This helps to reduce the risk of theft and increases the overall sense of security among residents.
Additionally, designers should consider the safety needs of individuals with disabilities or mobility challenges. Incorporating features such as handrails, non-slip flooring, and accessible bathroom facilities can help ensure the safety and comfort of all residents, regardless of their physical abilities.
It is also important to provide access to support services within the house or in close proximity. This can include partnerships with social workers, counselors, or medical professionals who can address the specific needs and challenges faced by homeless individuals. By having easy access to these resources, residents can receive the necessary support to address their individual circumstances.
Overall, incorporating safety features into the design of houses for the homeless is crucial for creating secure and protective living environments. By considering factors such as adequate lighting, secure entryways, emergency preparedness, privacy, safe storage, accessibility, and access to support services, designers can create spaces that prioritize the safety and well-being of the residents, empowering them to rebuild their lives in a secure and supportive environment.
Consider using durable and low-maintenance materials for the house’s construction to minimize future maintenance costs and ensure longevity.
Read more: How To Add A Porch To Your House
Utilizing Sustainable and Affordable Materials
When designing a house for the homeless, it is important to consider the use of sustainable and affordable materials. Not only do these materials contribute to the long-term environmental sustainability of the house, but they also help keep costs down and make housing more accessible for individuals experiencing homelessness.
One approach to sustainability is the use of recycled or reclaimed materials. Incorporating materials such as reclaimed wood, recycled concrete, or salvaged materials not only reduces waste but also adds a unique character to the design. These materials can be sourced from local suppliers or construction sites, allowing for a more cost-effective and sustainable building process.
Building with energy-efficient materials is another important consideration. Utilizing energy-efficient insulation, windows, and roofing can help reduce heating and cooling costs, making the house more affordable for residents. Additionally, incorporating solar panels or other renewable energy sources can further decrease the reliance on traditional energy grids and promote environmental sustainability.
When selecting materials, durability is a key factor to consider. Choosing materials that are resistant to wear and tear, weather conditions, and pests ensures longevity and minimizes the need for frequent repairs or replacements. This not only reduces maintenance costs but also reduces the environmental impact associated with the production and disposal of materials.
Using locally sourced materials is another sustainable approach. Locally sourced materials have a smaller carbon footprint since they require less transportation, and they also support the local economy. By utilizing materials that are readily available in the surrounding area, the cost of transportation and logistics can be minimized, making the overall construction more affordable.
Furthermore, the use of affordable and easily accessible materials is crucial when designing houses for the homeless. For example, incorporating cost-effective alternatives such as bamboo, rammed earth, or stabilized soil blocks can help keep construction costs low. These materials are often readily available in many regions, making them more accessible and affordable for housing projects.
In addition to the materials themselves, designers should also consider the maintenance and life cycle costs associated with the chosen materials. Selecting materials that require minimal upkeep and have a long life expectancy can help minimize ongoing costs for both the residents and the housing providers.
Overall, the utilization of sustainable and affordable materials is essential when designing houses for the homeless. By incorporating recycled or reclaimed materials, energy-efficient components, locally sourced materials, durable options, and cost-effective alternatives, architects and designers can create housing solutions that are environmentally sustainable, financially accessible, and contribute to the overall well-being of individuals experiencing homelessness.
Designing for Accessibility
When designing a house for the homeless, it is crucial to prioritize accessibility and ensure that the living space can accommodate individuals with disabilities or mobility challenges. By creating inclusive designs, architects and designers can provide equitable access to housing for everyone, regardless of their physical abilities.
One of the key considerations is providing accessible entrances to the house. This can involve incorporating ramps or elevators to ensure that individuals who use wheelchairs or other mobility aids can easily access the living space. Additionally, designing wide doorways and hallways allows for easy maneuverability and ensures that individuals with mobility devices can move around comfortably.
Creating accessible bathrooms is also essential. Designers should ensure that there are grab bars, adjustable-height sinks, and toilets with sufficient space around them. Incorporating roll-in showers or showers with zero-threshold entry can also enhance accessibility for individuals with mobility challenges.
Furthermore, designers should consider the needs of individuals with visual impairments. Incorporating elements such as tactile signage, contrasting colors, and braille labels can assist individuals with visual disabilities in navigating the living space independently and safely.
Accessible storage solutions should also be provided. This can include incorporating adjustable-height shelves, pull-out racks, and easily reachable storage areas to ensure that individuals with disabilities can access their belongings conveniently. Designers should also consider the placement of storage areas to ensure that they are within reach for individuals with mobility challenges.
Lighting is another important aspect to consider. Ensuring that the living space is well-lit with natural and artificial lighting helps individuals with visual impairments navigate the space efficiently. Additionally, incorporating motion-sensor lighting in communal areas or hallways can provide convenience to all residents.
Incorporating technology and smart systems can also enhance accessibility. Installing audiovisual or voice-activated systems for controlling lighting, temperature, and security features can enable individuals with mobility or dexterity challenges to easily navigate and interact with their living environment.
It is important to consult with individuals with disabilities or advocacy groups to ensure that the design truly meets their needs. By involving them in the design process, architects and designers can gain valuable insights and ensure that the house is truly accessible and inclusive for all.
Overall, designing for accessibility is a vital aspect when creating houses for the homeless. By incorporating accessible entrances, bathrooms, storage solutions, lighting, and technology, architects and designers can create living spaces that are inclusive, empowering individuals with disabilities to live independently and comfortably.
Promoting Social Interaction
When designing a house for the homeless, promoting social interaction is crucial as it fosters a sense of community, support, and belonging. By creating spaces that encourage residents to engage with one another, architects and designers can help combat isolation and provide opportunities for social support and connection.
One way to promote social interaction is through the design of communal spaces. These spaces can include shared living rooms, dining areas, or outdoor gathering spaces. By providing comfortable seating, tables, and recreational amenities, residents can come together to socialize, share meals, and engage in activities. Designers should aim to create open and inviting spaces that encourage residents to connect and engage with one another.
Incorporating shared facilities, such as communal kitchens or laundries, can also promote social interaction. By providing spaces where residents can collectively engage in daily tasks, they have an opportunity to interact, collaborate, and build relationships with one another. These shared facilities can be designed to encourage conversation and create a sense of camaraderie within the community.
Outdoor spaces can also serve as catalysts for social interaction. Including landscaped areas, gardens, or recreational spaces can provide residents with opportunities to come together, engage in physical activities, and connect with nature. These spaces can also be utilized for community events or gatherings, further promoting a sense of community and belonging.
Creating common areas that are easily accessible and centrally located within the housing complex is important. This encourages residents to naturally cross paths and engage in organic interactions. Consideration should be given to the layout and design of these areas to ensure they are inclusive and welcoming to individuals with disabilities.
In addition to physical spaces, integrating supportive programs and activities can foster social interaction. This can include organizing workshops, classes, or support groups within the housing complex. These programs can provide opportunities for residents to learn new skills, share experiences, and form meaningful connections with one another.
Designers should also consider incorporating collaborative spaces that allow residents to actively participate in decision-making processes or community initiatives. This can include community meeting areas or shared bulletin boards where residents can voice their opinions, stay informed, and contribute to the development of the community.
Lastly, it is important to consider the diversity within the homeless population and create inclusive spaces that respect and celebrate different cultures, backgrounds, and identities. The design should reflect the values of inclusivity and provide spaces where individuals from different walks of life can come together, learn from one another, and foster a sense of unity.
By promoting social interaction through thoughtful design and programming, architects and designers can create houses for the homeless that go beyond providing shelter. These spaces become vibrant communities where residents can support and uplift one another, ultimately contributing to their overall well-being and enabling them to thrive.
Ensuring Privacy and Security
When designing a house for the homeless, ensuring privacy and security is of utmost importance. Every individual, regardless of their housing situation, deserves a safe and private living environment where they can feel secure and maintain their dignity.
One key aspect to consider is the layout of the living space. Designers should aim to create separate and private areas for each resident, such as individual bedrooms or partitioned living spaces. This provides residents with a sense of ownership and control over their personal space. Additionally, incorporating features such as soundproofing and adequate insulation can enhance privacy by minimizing noise and creating a sense of seclusion.
Proper door and window placement is crucial for both privacy and security. Designers should consider strategic placement of windows and glazing to allow an ample amount of natural light while maintaining privacy. The inclusion of curtains, blinds, or other window treatments allows residents to control their level of privacy and create a personal sanctuary within their living space.
Secure entryways are essential for maintaining privacy and ensuring the safety of the residents. Incorporating sturdy, well-locked doors with proper hardware and access control systems can prevent unauthorized entry and protect the privacy of the residents. Additionally, providing each resident with a secure key or access card enables them to feel a sense of ownership and control over their living space.
Security measures, such as CCTV cameras or intercom systems, can be incorporated to enhance the safety and security of the house. These features provide an added layer of protection and promote a sense of security among the residents. It’s important to strike a balance between security and privacy to ensure that residents feel safe without an intrusive surveillance system.
Furthermore, designing adequate storage spaces within each living unit is an essential aspect of privacy and security. Residents should have secure storage areas where they can keep their personal belongings safe and out of sight. This helps to prevent theft and maintain the privacy of their personal possessions.
Sound insulation between living units and communal areas is another important consideration. This ensures that residents can enjoy a quiet and peaceful living environment, free from the intrusion of noise from neighboring units or communal spaces. Noise can significantly impact privacy and make individuals feel exposed or uncomfortable in their living space.
Lastly, respecting the confidentiality and privacy of residents’ personal information is imperative. Designers should ensure that any shared spaces or communal areas do not compromise the privacy of individuals or expose personal information. This can be achieved through thoughtful design and strict protocols for handling resident information.
By prioritizing privacy and security in the design of houses for the homeless, architects and designers can create living spaces that not only provide shelter but also afford residents the peace of mind, comfort, and dignity that they deserve. Ensuring privacy and security is essential in fostering a sense of ownership, allowing individuals experiencing homelessness to reclaim their personal space and rebuild their lives with a sense of safety and privacy.
Read more: How To Design Stairs In A House
Conclusion
Designing a house for the homeless involves much more than simply providing a roof over their heads. It requires a comprehensive understanding of their needs, challenges, and aspirations. By incorporating principles of functionality, accessibility, sustainability, and social inclusion, architects and designers can create houses that empower individuals experiencing homelessness to regain stability, rebuild their lives, and foster a sense of community and belonging.
Understanding the needs of the homeless is the foundation for designing impactful and transformative housing solutions. By creating functional spaces that prioritize comfort, privacy, and the promotion of social interaction, architects can provide residents with a sense of normalcy, dignity, and connectivity.
Maximizing space efficiency through innovative design strategies allows for the creation of compact yet comfortable living environments. By utilizing sustainable and affordable materials, architects can create environmentally friendly and financially accessible housing options that have a positive impact on both the residents and the wider community.
Ensuring accessibility is essential in creating inclusive living spaces that cater to individuals with disabilities or mobility challenges. By removing barriers and promoting universal design principles, architects can empower individuals with disabilities to live independently, confidently, and with equal opportunities.
Promoting social interaction is crucial in combating the isolation and loneliness often experienced by the homeless. By providing communal areas, shared facilities, and supportive programs, architects and designers can facilitate opportunities for connection, community building, and support networks among residents.
Lastly, ensuring privacy and security is vital in creating a safe and dignified living environment. By designing with respect for privacy, incorporating secure entryways, and implementing appropriate security measures, architects can create a sense of safety and comfort, allowing residents to rebuild their lives with peace of mind.
Designing a house for the homeless is a powerful opportunity to make a positive impact and contribute to the larger goal of addressing homelessness in our society. By incorporating empathy, creativity, and innovative design strategies, architects and designers can create houses that go beyond providing shelter. They become transformative spaces that empower individuals, fostering a sense of stability, dignity, and community, and ultimately helping to break the cycle of homelessness.
As we continue to work towards combatting homelessness, let us embrace the potential of architecture to create housing solutions that promote social justice, equality, and a more inclusive society for all.
Frequently Asked Questions about How To Design A House For The Homeless
Was this page helpful?
At Storables.com, we guarantee accurate and reliable information. Our content, validated by Expert Board Contributors, is crafted following stringent Editorial Policies. We're committed to providing you with well-researched, expert-backed insights for all your informational needs.
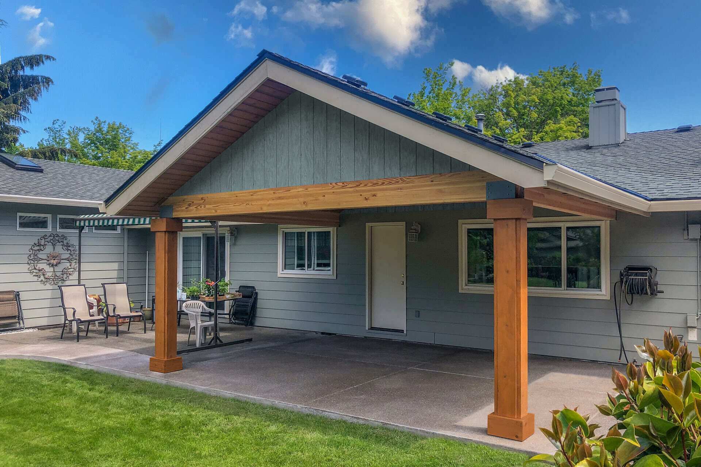
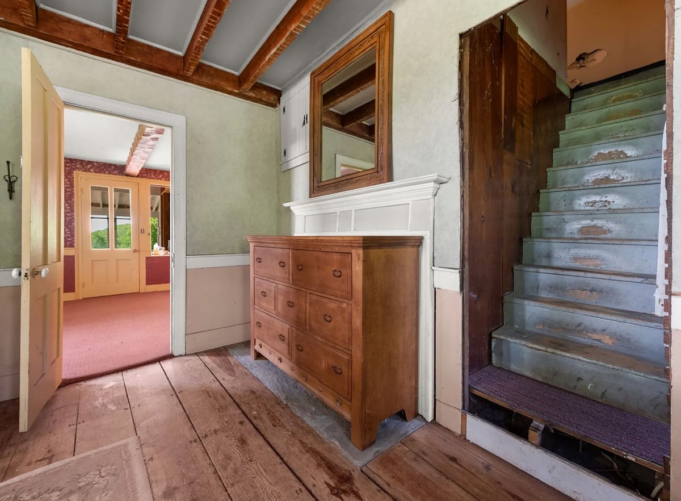
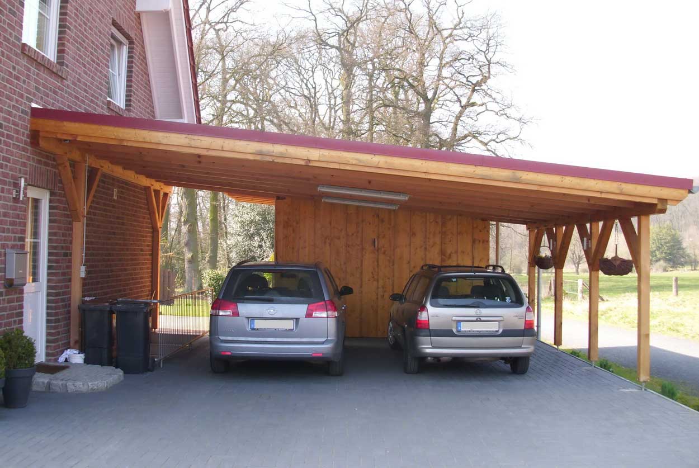
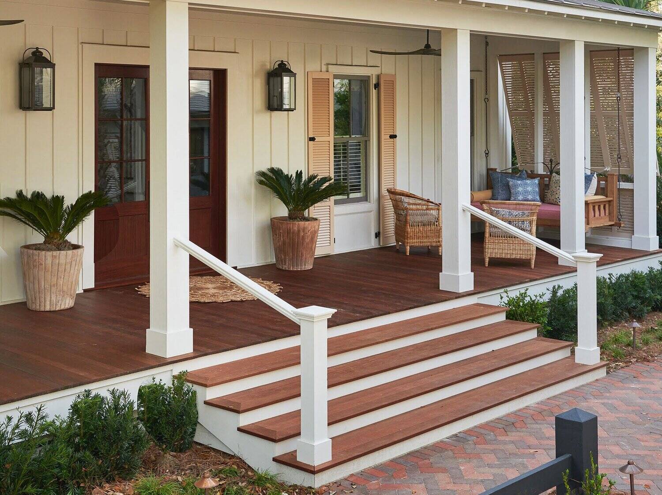


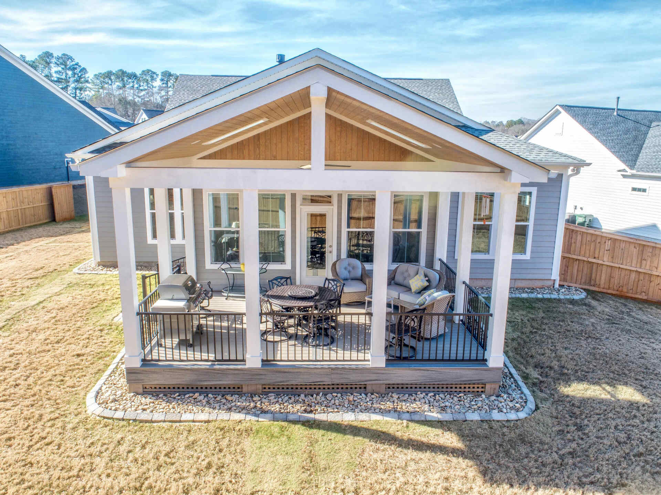
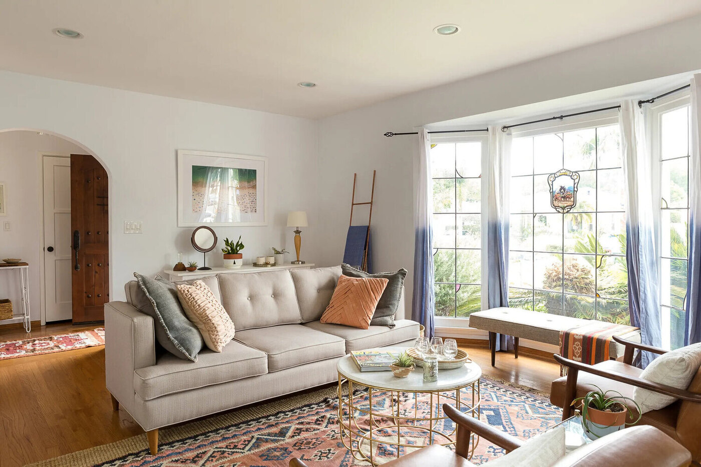
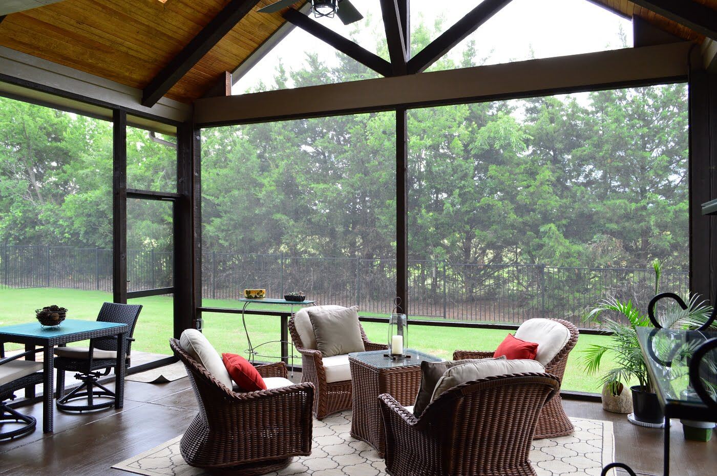
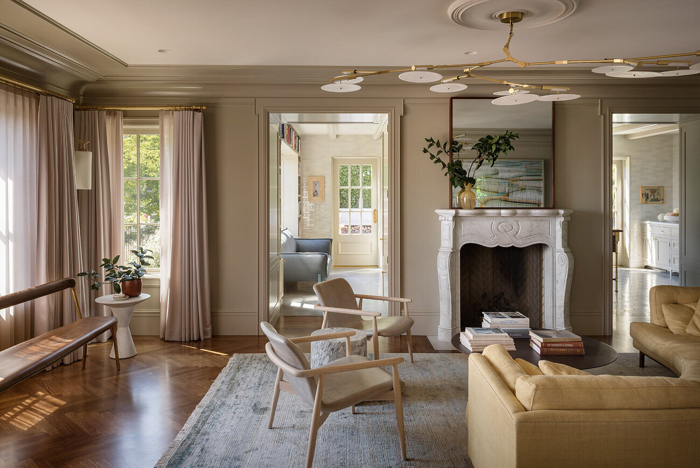
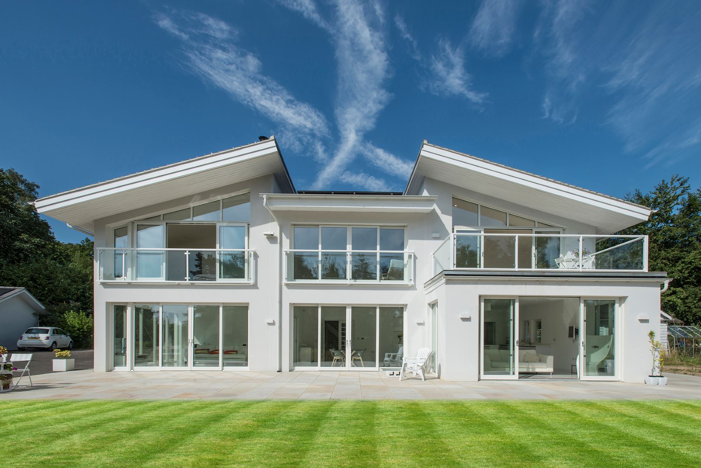
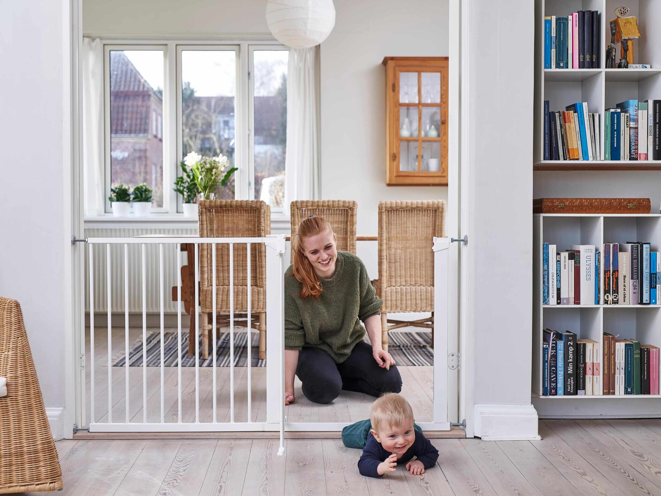
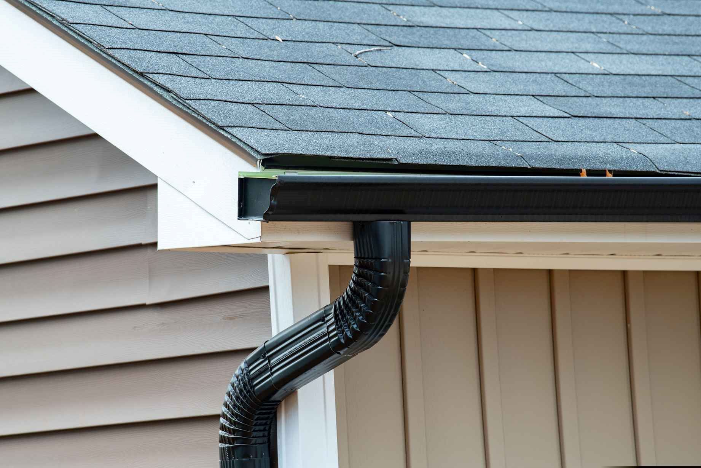

0 thoughts on “How To Design A House For The Homeless”