Home>diy>Architecture & Design>How To Design A House On Paper
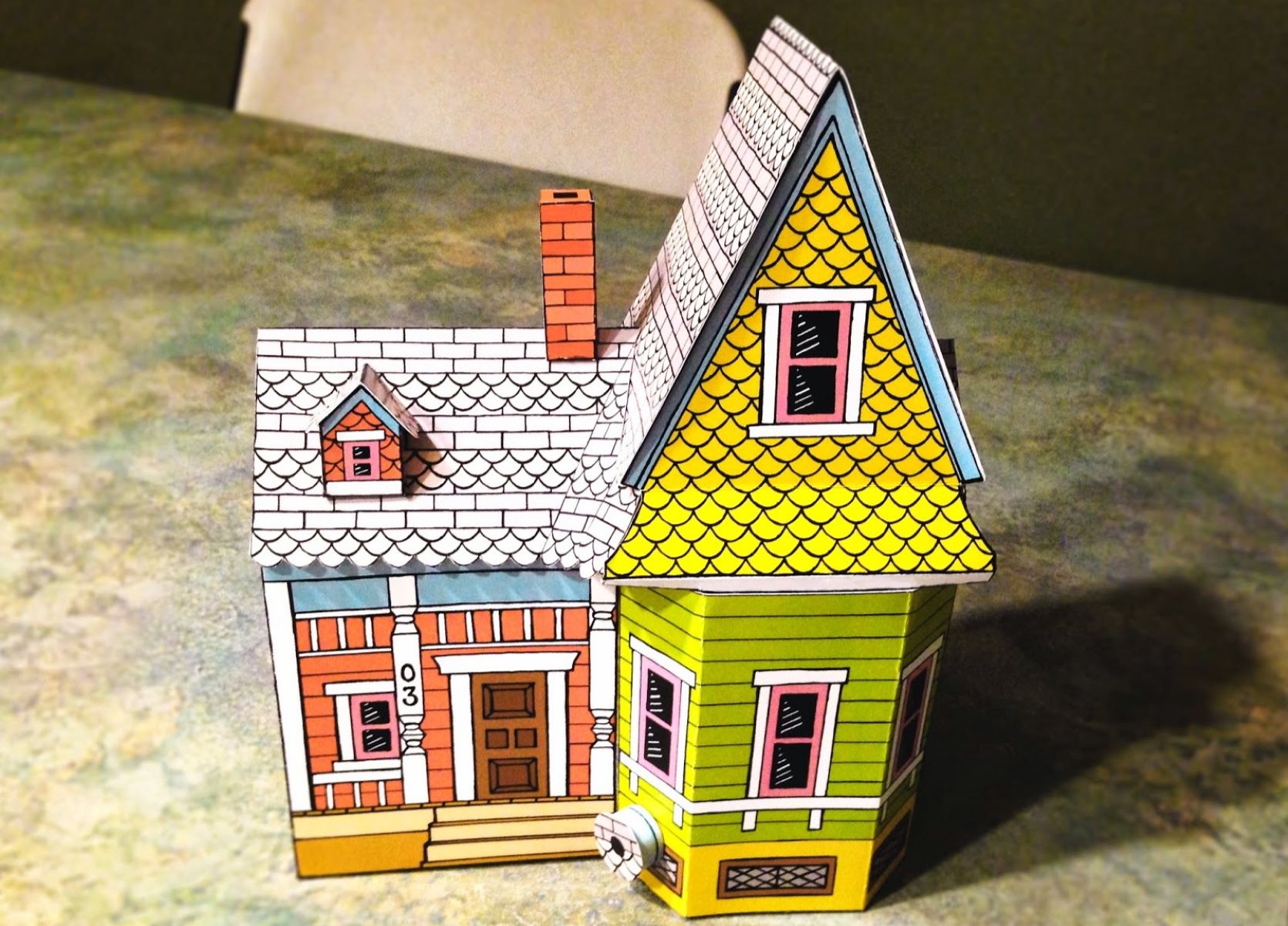

Architecture & Design
How To Design A House On Paper
Modified: January 18, 2024
Learn how to design a house on paper with expert tips and techniques. Discover the art of architecture design and create your dream home.
(Many of the links in this article redirect to a specific reviewed product. Your purchase of these products through affiliate links helps to generate commission for Storables.com, at no extra cost. Learn more)
Introduction
Designing a house is an exciting and creative endeavor. Whether you are building your dream home from scratch or renovating an existing space, the process of designing a house on paper is the first step towards turning your vision into a reality. From determining the layout and floor plan to selecting materials and finishes, every aspect of the design plays a crucial role in creating a functional and aesthetically pleasing space.
In this article, we will guide you through the process of designing a house on paper. We will cover important steps such as defining your design goals, setting a budget, gathering inspiration, and considering structural requirements. Additionally, we will discuss how to plan the interior and exterior spaces, select materials and finishes, and incorporate functional and aesthetic details into your design. By the end of this article, you will have a comprehensive understanding of the architectural design process and be well-equipped to bring your dream house to life.
Designing a house is not just about creating a beautiful space; it’s also about ensuring functionality and efficiency. The design of your house should align with your lifestyle, accommodate your needs, and harmonize with the surrounding environment. Whether you prefer a minimalist and modern design or a more traditional and cozy style, the architectural design should reflect your personal taste and preferences.
Throughout the design process, it is essential to consider both the practical and aesthetic aspects of your house. Adequate space planning, proper circulation, and the utilization of natural light are crucial for creating a comfortable living environment. At the same time, paying attention to details such as color schemes, textures, and finishes can add personality and charm to the overall design.
It is important to note that designing a house on paper is just the initial stage. Once the design is finalized, it needs to be transformed into construction drawings, which will serve as a guide for the builders. These drawings will include technical details, dimensions, and specifications to ensure accurate execution of the design.
Now that we have set the stage for designing a house on paper, let’s delve into the important steps you need to take to bring your vision to life. From defining your design goals to developing construction drawings, we will provide you with valuable insights and tips to make the process as smooth and enjoyable as possible. So, grab a pen and paper, and let’s get started on creating your dream home!
Key Takeaways:
- Designing a house on paper involves defining design goals, setting a budget, gathering inspiration, and considering structural requirements. It’s a creative journey that requires attention to detail and careful planning to bring your vision to life.
- Incorporating sustainability, energy efficiency, and functional and aesthetic details into the design process is crucial for creating a home that is not only visually stunning but also comfortable, practical, and environmentally responsible.
Read more: How To Connect A Porch Roof To House
Step 1: Define Your Design Goals
Before diving into the design process, it is important to clearly define your design goals. Ask yourself: what do you want to achieve with your house design? Are you looking for a spacious and open layout? Do you want your house to have a contemporary or a more traditional aesthetic? Understanding your design goals will help provide a clear direction for the rest of the design process.
Consider the functionality and practicality of your house. Think about the number of bedrooms and bathrooms you need, the size of the kitchen, and the amount of storage space required. If you have specific hobbies or interests, such as a love for cooking or a need for a home office, make sure to incorporate those elements into your design.
Additionally, consider the future. Are you planning to expand your family? Will you need space for aging parents or visiting guests? It is important to think about your long-term needs when designing your house.
Another essential aspect to consider is the location and surroundings of your house. Take into account factors such as climate, views, and orientation to optimize natural light and energy efficiency. If you have a specific architectural style in mind, ensure that it complements the neighborhood and fits within any local regulations or restrictions.
Furthermore, defining a budget is crucial in this step. It will guide your decisions throughout the design process, allowing you to prioritize certain features and allocate resources accordingly. Be realistic about your budget and consider factors such as construction costs, materials, and professional fees.
To help you define your design goals, gather inspiration from various sources. Explore architecture and interior design magazines, websites, and social media platforms. Create a mood board or a scrapbook with images, colors, and materials that resonate with your vision. This will serve as a visual reference and guide for the design process.
Ultimately, the key to defining your design goals is understanding your own preferences, needs, and aspirations. Take the time to reflect on your lifestyle, personal style, and the atmosphere you want to create in your future home. Remember, your house should be a reflection of your unique personality and a sanctuary that brings you joy and comfort.
Once you have a clear understanding of your design goals, you can move on to the next step: setting a budget.
Step 2: Set a Budget
Setting a budget is a crucial step in the house design process as it will help you determine the scope and feasibility of your project. Your budget will dictate the overall size, materials, finishes, and even the level of customization you can afford.
Start by establishing a realistic budget based on your financial resources and priorities. Consider factors such as the cost of land, construction materials, labor, and any additional expenses such as permits or professional fees. It is important to leave some room for unexpected costs or changes during the construction process.
Research and consult with professionals to get a better understanding of the average cost per square foot in your area. This information will provide you with a rough estimate of the total cost of your project. Keep in mind that the cost can vary depending on factors such as location, complexity of the design, and the quality of materials and finishes you choose.
Once you have a budget in mind, consider how to allocate your funds. Determine which elements of your house are most important to you and prioritize accordingly. For example, if you are passionate about cooking, you may want to invest more in a high-quality kitchen. On the other hand, if you enjoy spending time outdoors, you may want to allocate a larger portion of your budget to landscaping or an outdoor living area.
It is essential to strike a balance between your budget and your design goals. While it may be tempting to overspend on luxurious features, it is important to be realistic and consider the long-term financial implications. Remember that you can always add upgrades or renovations in the future as your budget allows.
Consider potential cost-saving strategies without compromising the quality or integrity of your design. For instance, efficient use of space, smart technology, and energy-efficient materials can help you save in the long run. Additionally, exploring different suppliers and contractors can help you find competitive prices without sacrificing quality.
Throughout the design process, keep track of your expenses and regularly review your budget. Make adjustments if necessary and communicate any changes to your design team or contractor. A well-managed budget will ensure that your project stays on track and avoids unnecessary financial stress.
Setting a budget may require some research and careful consideration, but it is an essential step in the house design process. By establishing a clear budget from the beginning, you can make informed decisions and create a realistic plan for your dream house.
With your budget in place, we can move on to the next step: research and gather inspiration.
Step 3: Research and Gather Inspiration
Now that you have defined your design goals and set a budget, it’s time to start the exciting process of researching and gathering inspiration for your house design. This step is crucial as it will help you visualize and articulate your vision, allowing you to create a design that reflects your personal style and preferences.
Start by exploring various sources of inspiration, such as architecture magazines, design websites, and social media platforms like Pinterest or Instagram. Create a dedicated folder or board to collect images, articles, and ideas that resonate with you. Look for designs that align with your design goals, whether it’s a specific architectural style, color scheme, or layout.
Consider visiting open houses or model homes in your area to get a sense of different architectural styles and interior designs. Take note of the features, materials, and finishes that catch your attention. Don’t hesitate to take pictures or ask questions about the design choices and techniques used.
When gathering inspiration, it’s important to strike a balance between being influenced by current trends and staying true to your personal taste. While trends can provide fresh ideas and inspiration, they can also become outdated over time. Focus on timeless design elements that will stand the test of time and create a space that you’ll love for years to come.
Aside from visual inspiration, explore the functional aspects of house design. Research innovative space-saving solutions, eco-friendly features, and technology that can enhance the livability and efficiency of your home. Consider how your lifestyle and daily routines can be accommodated through thoughtful design choices.
Don’t limit your research to just the interiors of houses. Look for inspiration outdoors as well. Landscaping, gardens, and outdoor living spaces can greatly enhance the overall appeal of your house. Explore different styles of landscaping, outdoor furniture, and materials to create a cohesive and inviting outdoor environment.
As you gather inspiration, keep in mind the specific requirements and considerations of your project. Take note of any specific challenges or opportunities presented by your site, such as a unique view, natural features, or constraints imposed by local regulations. This will help you tailor your design to the specific context and make the most of your project.
Remember, the goal of this step is not to copy or replicate designs, but rather to collect ideas and elements that resonate with your vision. Use your gathered inspiration as a starting point to create a design that reflects your own style and preferences.
With a wealth of inspiration at hand, we can now move on to the next step: determining the layout and floor plan of your house.
Step 4: Determine the Layout and Floor Plan
Once you have gathered inspiration for your house design, it’s time to move on to the next crucial step: determining the layout and floor plan. The layout and floor plan will determine the functionality, flow, and overall organization of your house, so it is important to give careful thought to this stage of the design process.
Consider the needs and preferences of your household when planning the layout. Think about how you use different spaces and how you envision your daily routines. For example, if you enjoy entertaining guests, you may want to prioritize an open-concept layout that allows for seamless interaction between the kitchen, dining area, and living room.
Start by sketching out a rough floor plan, indicating the placement of major rooms and spaces. Consider the size and proportion of each room, as well as the relationship between different areas. Pay attention to the flow and circulation within the house, ensuring that there are no awkward or wasted spaces.
One important consideration when determining the layout is the location of utilities and services. Think about the placement of bathrooms, kitchen facilities, and laundry rooms in relation to the main living areas. Strategic placement of utilities can minimize the need for additional plumbing or electrical work.
Another factor to consider is the concept of zoning. Zoning refers to the separation of public and private areas within the house. Public areas, such as the living room and kitchen, are typically located on the ground floor, while private areas, like bedrooms and bathrooms, are placed on the upper floors. Zoning helps create a sense of privacy and functionality within the house.
Flexibility is also important when determining the floor plan. Consider how your needs may change in the future and design spaces that can adapt to different purposes. For example, a home office may double as a guest room, or a playroom may transform into a home gym as your family grows.
While determining the layout, consider the orientation and views of your house. Arrange rooms in such a way that takes advantage of natural light and views, while also considering privacy concerns. For example, bedrooms may be located away from street-facing windows for added privacy.
Once you have a rough floor plan in place, refine the layout based on functionality and aesthetics. Consider factors such as storage needs, furniture arrangement, and traffic flow. Explore different options and consider seeking input from professionals such as architects or interior designers to ensure an optimized and efficient layout.
Remember that the layout and floor plan are the foundation of your house design. A well-planned layout will not only enhance your daily living experience but also maximize the potential of your space. With the layout and floor plan finalized, we can now move on to the next step: considering the structural requirements of your house.
Read more: How To Add A Porch To Your House
Step 5: Consider Structural Requirements
As you move forward in the house design process, it is essential to consider the structural requirements of your project. Understanding and addressing these requirements will ensure that your house is safe, structurally sound, and able to withstand the test of time.
One of the first considerations is the type of foundation your house will require. The foundation provides the structural support for your house and ensures stability. Different types of foundations, such as slab-on-grade, crawl space, or full basement, have their own advantages and suitability depending on the soil conditions and local regulations.
In addition to the foundation, you must also consider the overall structural system of your house. This includes elements such as beams, columns, and load-bearing walls that transfer the weight of the house to the foundation. Consulting with a structural engineer or architect can help ensure that the structural system is designed to accommodate the layout and size of your house.
When designing the structure, it is important to take into account external factors such as the local climate and potential natural hazards. For example, houses located in earthquake or hurricane-prone areas may require additional structural reinforcement to withstand these forces. The materials and construction techniques used should align with these requirements for safety and longevity.
During this step, it is also important to plan for any specific design elements that may affect the structure. For instance, if you want to incorporate large windows or open spaces, additional structural considerations may be necessary to ensure proper support and integrity of the building.
While considering the structural requirements, it is crucial to comply with the local building codes and regulations. These codes are put in place to ensure the safety and well-being of occupants and often include guidelines for structural design, fire safety, and other essential considerations. Engaging with a professional who is knowledgeable about the local building codes can help you navigate these requirements.
Keep in mind that as your design evolves, there may be modifications or adjustments required to meet the structural requirements. Work closely with your design team and structural engineer to find solutions that ensure a solid and durable structure while still achieving your design goals.
By considering the structural requirements early in the design process, you can lay a solid foundation for your house design. Taking the time to address these requirements ensures both the safety and functionality of your home. With the structural considerations in place, we can now proceed to the next step: designing the exterior of your house.
Step 6: Design the Exterior
The exterior of your house is the first impression that people will have, so designing it with careful consideration is crucial. The exterior design sets the tone and style of your home, creating a welcoming and visually appealing facade. Here are some key considerations for designing the exterior of your house:
1. Architectural Style: Determine the architectural style that resonates with your personal taste and complements the surrounding environment. Whether you prefer a contemporary design, a traditional style, or something in between, choose an architectural style that reflects your personality and creates a cohesive look.
2. Materials: Select materials that are not only aesthetically pleasing but also durable and suitable for your climate. Consider options such as brick, stone, wood, stucco, or siding. The materials you choose will contribute to the overall look and feel of your house.
3. Colors: Choose a color palette that complements the architectural style and expresses your desired aesthetic. Consider the color of the roof, walls, trim, and accents. Opt for colors that harmonize with the surroundings and create a visually pleasing composition.
4. Roof Design: The design and material of the roof play a significant role in the overall appearance of your house. Consider factors such as the slope, shape, and color of the roof. Explore different roofing materials, such as asphalt shingles, metal, or clay tiles, to find the one that best suits your design goals.
5. Windows and Doors: Pay attention to the design and placement of windows and doors. They not only provide natural light and ventilation but also contribute to the overall aesthetic. Consider the style, size, and placement of windows and doors to enhance the architectural design and create a harmonious exterior.
6. Landscaping: The landscaping around your house can greatly enhance its curb appeal. Consider the design and layout of gardens, pathways, and outdoor living spaces. Incorporate plants, trees, and hardscape elements to create a welcoming and inviting environment.
7. Details and Accents: Don’t forget to pay attention to the smaller details and accents that add character to your house. Elements such as decorative moldings, trim work, porch detailing, and lighting fixtures can elevate the overall design and create a personalized touch.
When designing the exterior, it is important to strike a balance between form and function. Consider how the exterior design will complement the interior layout and reflect your lifestyle. Additionally, take into account the practical aspects of maintenance and durability when selecting materials and finishes.
Overall, the design of the exterior sets the stage for your house and creates a memorable first impression. By carefully considering architectural style, materials, colors, and details, you can design an exterior that showcases your personal style and makes a statement. With the exterior design complete, we can now move on to the next step: planning the interior spaces of your house.
When designing a house on paper, start by sketching out the basic layout and flow of the space. Consider the function of each room and how they will connect to each other. This will help you create a cohesive and functional design.
Step 7: Plan the Interior Spaces
Planning the interior spaces of your house is an exciting and important step in the design process. It involves carefully considering the layout, functionality, and aesthetics of each room to create a cohesive and harmonious living environment. Here are some key considerations for planning the interior spaces:
1. Space Allocation: Determine the purpose of each room and allocate space accordingly. Consider the number of bedrooms and bathrooms needed, as well as common areas such as the living room, dining room, and kitchen. Plan for any additional spaces you may require, such as a home office, study, or playroom.
2. Room Layout: Consider the flow and circulation within each room. Plan the placement of furniture, windows, doors, and other architectural elements to optimize the use of space and create a functional layout. Pay attention to the relationship between different rooms and ensure a seamless flow throughout the house.
3. Lighting: Take into account the natural light sources and plan for artificial lighting to ensure adequate illumination in each room. Consider the placement of windows, skylights, and light fixtures to maximize natural light and create a welcoming ambiance. Incorporate a mix of general, task, and accent lighting to cater to different lighting needs.
4. Storage Solutions: Plan for sufficient storage throughout the house to keep it organized and clutter-free. Consider built-in cabinets, closets, and shelving solutions to optimize space and provide ample storage for belongings. In bedrooms, incorporate closets with efficient storage systems, and in the kitchen, plan for pantry space and cabinetry that meets your storage needs.
5. Ergonomics and Accessibility: Ensure that the design of each room takes into account ergonomics and accessibility. Consider factors such as the height of countertops, the placement of light switches, and the accessibility of bathrooms and other amenities. Design spaces that are comfortable, safe, and accommodating for all occupants.
6. Aesthetic Considerations: Select a cohesive design style and color palette that reflects your personal taste and preferences. Create a sense of continuity and harmony throughout the house by coordinating colors, materials, and finishes. Choose furniture, flooring, and window treatments that complement the overall design and enhance the desired atmosphere of each room.
7. Flexibility and Adaptability: Design spaces that can adapt to your evolving needs. Consider multi-purpose rooms, convertible furniture, and flexible layouts that allow for future changes and adjustments. Plan for the possibility of repurposing a room or accommodating different functions as your lifestyle evolves.
When planning the interior spaces, it is important to consider both functionality and aesthetics. Strive for a balance between practicality and personal style to create a space that is not only visually appealing but also livable and functional. Collaborate with professionals such as interior designers to ensure that your interior spaces are designed to meet your specific needs and preferences.
With the interior spaces planned, we are now ready to move on to the next step: considering sustainability and energy efficiency in our design.
Step 8: Consider Sustainability and Energy Efficiency
In today’s world, considering sustainability and energy efficiency is not just a trend, but a responsible and forward-thinking approach to house design. By incorporating sustainable practices and energy-efficient features into your design, you can reduce your environmental impact and create a home that is healthier, more comfortable, and cost-effective. Here are key considerations for designing a sustainable and energy-efficient house:
1. Passive Design: Incorporate passive design principles that maximize natural light, ventilation, and thermal comfort. Plan the placement of windows and skylights to optimize daylighting, reducing the need for artificial lighting during the day. Design the layout to encourage cross ventilation and maximize natural airflow, reducing the reliance on mechanical cooling systems.
2. Insulation: Use high-quality insulation materials to ensure that your house is well-insulated and minimizes heat loss or gain. Proper insulation helps maintain a comfortable indoor temperature, reduces the need for excessive heating or cooling, and improves energy efficiency.
3. Efficient HVAC Systems: Select energy-efficient heating, ventilation, and air conditioning (HVAC) systems that are the right size and design for your house. Consider options such as geothermal heat pumps, solar water heaters, or high-efficiency HVAC units to minimize energy consumption and reduce greenhouse gas emissions.
4. Water Conservation: Plan for water-efficient fixtures and appliances to reduce water consumption. Install low-flow toilets, showers, and faucets, as well as water-saving irrigation systems for outdoor spaces. Consider rainwater harvesting systems for landscape irrigation purposes.
5. Renewable Energy: Explore the possibility of incorporating renewable energy sources into your design. Solar panels, wind turbines, or geothermal energy systems can significantly reduce your dependence on traditional energy sources and lower utility bills.
6. Sustainable Materials: Choose eco-friendly and sustainable materials for construction and finishes. Look for products with certifications such as Forest Stewardship Council (FSC) for wood or Cradle to Cradle (C2C) for building materials. Use recycled or locally sourced materials whenever possible to reduce environmental impact and support local communities.
7. Indoor Air Quality: Prioritize indoor air quality by choosing low-VOC paints, adhesives, and finishes. Incorporate proper ventilation systems to improve air circulation and reduce the buildup of pollutants and allergens.
8. Energy Monitoring and Smart Technology: Consider implementing energy monitoring systems and smart technology to track and manage energy consumption. Smart thermostats, lighting controls, and appliances can help optimize energy usage and reduce waste.
By considering sustainability and energy efficiency in your house design, you not only contribute to a greener future but also create a healthier and more cost-effective living space. Consult with professionals specializing in sustainable design or energy efficiency to explore the best options for your specific project.
With sustainability and energy efficiency integrated into your design, we can now move on to the next step: selecting materials and finishes for your house.
Read more: How To Design Stairs In A House
Step 9: Select Materials and Finishes
Choosing the right materials and finishes for your house is a crucial step in the design process. The materials and finishes you select will not only contribute to the aesthetic appeal of your home but also impact its durability, maintenance requirements, and overall functionality. Here are key considerations for selecting materials and finishes:
1. Flooring: Evaluate different flooring options based on your design style, budget, and lifestyle. Consider materials such as hardwood, laminate, tile, or carpet. Each material has its own advantages and considerations, such as durability, ease of maintenance, and suitability for specific areas of your house.
2. Countertops: Choose countertops that meet both your aesthetic preferences and functional requirements. Options include materials like granite, quartz, marble, or concrete. Consider factors such as durability, ease of maintenance, and resistance to stains or scratches.
3. Cabinetry: Determine the material and style for your kitchen and bathroom cabinetry. Choose materials that are durable and resistant to moisture and wear. Consider options like solid wood, plywood, or high-quality composite materials.
4. Fixtures and Hardware: Select fixtures and hardware that complement your overall design style. Consider finishes such as chrome, brushed nickel, brass, or matte black. Pay attention to the quality and functionality of fixtures, ensuring that they meet your needs and will withstand regular use.
5. Walls: Choose paint or wallpaper that reflects your desired aesthetic and suits the function of each room. Consider factors like color, texture, and durability. Opt for low-VOC paints to promote better indoor air quality.
6. Lighting: Select light fixtures that enhance the style and functionality of your spaces. Consider the type of lighting needed in each room, such as ambient, task, or accent lighting. Choose fixtures that complement your design style and provide appropriate illumination.
7. Exterior Finishes: Decide on the exterior finishes that align with your architectural style and personal preferences. Consider materials such as brick, stone, stucco, siding, or a combination. Pay attention to the durability, maintenance requirements, and color compatibility with your overall design.
8. Sustainable Materials: Whenever possible, opt for sustainable materials or products that have a minimal environmental impact. Look for certifications or labels that indicate eco-friendly attributes, recycled content, or energy efficiency.
9. Budget and Longevity: Consider your budget when selecting materials and finishes, balancing quality and longevity with affordability. Invest in materials that offer long-term durability and aesthetic appeal, reducing maintenance and replacement costs down the line.
Take the time to research and explore different options for each aspect of your house design. Consider the specific requirements of each space and how the materials and finishes will interact with other design elements. Consult with professionals or suppliers to gather additional information and make informed decisions.
By selecting materials and finishes thoughtfully, you can create a harmonious and visually stunning interior and exterior for your house. With the materials and finishes finalized, we can now move on to the next step: incorporating functional and aesthetic details into your design.
Step 10: Incorporate Functional and Aesthetic Details
As you near the end of the house design process, it’s time to focus on incorporating functional and aesthetic details that will add personality and enhance the overall appeal of your home. These details will contribute to the functionality, comfort, and aesthetic experience of living in your house. Here are key considerations for incorporating functional and aesthetic details:
1. Storage Solutions: Determine the storage needs of each room and incorporate functional storage solutions. Consider options such as built-in shelving, cabinets with pull-out organizers, or hidden storage compartments. Maximize space while maintaining a clean and organized look.
2. Electrical and Technological Features: Plan for electrical outlets, switches, and wiring to accommodate your technology needs. Incorporate features such as built-in charging stations, smart home automation, and integrated audiovisual systems. Consider practical placements for outlets and switches to ensure accessibility and convenience.
3. Window Treatments: Choose window treatments that provide privacy, insulation, and light control. Consider options such as blinds, shades, curtains, or shutters. The window treatments should complement your design style and enhance the functionality of each room.
4. Hardware and Accessories: Select hardware and accessories that add a finishing touch to your design. Choose door handles, knobs, and pulls that align with your overall style and complement the finishes of your doors and cabinetry. Consider accessories such as mirrors, artwork, rugs, and decorative objects to personalize your space.
5. Bathroom and Kitchen Fixtures: Pay attention to the functionality and aesthetics of your bathroom and kitchen fixtures. Choose faucets, sinks, showerheads, and toilets that suit your design style and meet your practical needs. Consider features such as water-saving options, easy-to-clean surfaces, and ergonomic designs.
6. Flooring Transitions: Plan for smooth and visually appealing transitions between different types of flooring. Use transition strips or creatively designed thresholds to create a seamless connection between rooms with different flooring materials.
7. Interior Trim and Molding: Incorporate interior trim and molding to add architectural interest and elevate the design. Consider crown molding, baseboards, chair railings, and wainscoting to enhance the visual appeal and create a polished finish.
8. Focal Points and Accent Features: Identify focal points in each room and use accent features to draw attention and create visual interest. Consider architectural elements, lighting fixtures, artwork, or statement furniture pieces to highlight specific areas and add character to your space.
9. Outdoor Living Spaces: Extend your design considerations to outdoor living spaces. Plan for outdoor seating areas, landscaping features, and functional outdoor amenities such as a barbecue grill or fire pit. Create a seamless transition between indoor and outdoor spaces for a cohesive design.
10. Personal Touches: Finally, don’t forget to infuse your unique personality and style into the design. Add personal touches such as family photos, artwork, or sentimental objects that make your house feel like a home.
By incorporating functional and aesthetic details, you can elevate the design of your house and create a living space that is tailored to your needs and preferences. These details will contribute to the overall comfort, functionality, and enjoyment of your home. With the functional and aesthetic details considered, we can now move on to the final step: developing the construction drawings.
Step 11: Develop the Construction Drawings
Once all the design elements have been finalized, it’s time to bring your vision to life through the development of detailed construction drawings. These drawings serve as a roadmap for the construction team to accurately build your house according to your design specifications. Here are key considerations for developing the construction drawings:
1. Engage a Professional: Work with an architect or a qualified designer who specializes in creating construction drawings. Their expertise and knowledge will ensure that the drawings meet building codes and regulations while accurately representing your design.
2. Floor Plans: Create detailed floor plans that accurately depict the layout of each floor. Include dimensions, wall locations, window and door placements, and any other necessary details. These plans will guide the construction team in understanding the spatial relationships and flow of the house.
3. Elevations: Develop elevations for each side of the house, showing the exterior details, materials, and design elements. This will provide a comprehensive view of the house from all angles and aid in visualizing the final look of the exterior.
4. Sections: Create sections that cut through the house vertically, showcasing the interior details, building components, and structural elements. These sections provide a deeper understanding of the interior spaces and how they are connected.
5. Roof Plan: Develop a roof plan that illustrates the design and structure of the roof, including slopes, ridges, valleys, and any roof penetrations such as chimneys or skylights. This plan helps the construction team accurately construct the roof and ensures proper drainage.
6. Electrical and Plumbing Plans: Collaborate with professionals to create detailed electrical and plumbing plans. These drawings will show the location of outlets, switches, plumbing fixtures, and other necessary electrical or plumbing components, ensuring a proper installation.
7. Structural Details: Work with a structural engineer to develop detailed structural drawings. These drawings will outline the specifics of the foundation, framing, and any structural elements required for the stability and strength of your house.
8. Detail Drawings: Create detail drawings for specific areas or design features that require further clarification. These drawings provide a close-up view and critical information for intricate design elements, such as stairs, built-in furniture, or unique architectural details.
9. Specifications: Supplement the drawings with written specifications that detail the materials, finishes, and construction techniques to be used throughout the house. These specifications provide essential information to ensure consistency and quality in the construction process.
10. Review and Approvals: Review the finished construction drawings with your design team, ensuring that all aspects of the design are accurately represented. Make any necessary revisions or adjustments before seeking necessary approvals from local building authorities or permits.
Developing thorough construction drawings is a critical step in the house design process, as they serve as a reference for the construction team to bring your vision to life. A well-executed set of drawings will help ensure accurate and efficient construction, resulting in a house that reflects your design goals and vision.
With the construction drawings completed and approved, you are now ready to move forward with the construction phase of your project, knowing that every detail and aspect of your design has been meticulously planned and documented.
Congratulations on successfully designing your dream house on paper! Your vision is one step closer to becoming a reality.
Conclusion
Designing a house on paper is an exciting and creative journey that allows you to transform your vision into a tangible reality. Each step of the design process is crucial in creating a house that reflects your personal style, meets your functional needs, and aligns with your budget. From defining your design goals and setting a budget to developing detailed construction drawings, every decision you make contributes to the overall success of your project.
Throughout the process, it’s important to consider sustainability and energy efficiency, incorporating eco-friendly practices and materials that reduce your environmental impact. Additionally, by paying attention to functional and aesthetic details, you can create a home that is not only visually stunning but also comfortable and practical for everyday living.
Remember to gather inspiration, research materials and finishes, and consult with professionals as needed. Their expertise and guidance will help you navigate design challenges and ensure the construction of a house that meets your expectations.
Designing a house on paper is just the beginning. Once the construction phase begins, the design will take shape and become a physical structure you can step into and call home. Embrace this exciting next phase and stay involved by communicating with your construction team, addressing any questions or concerns that may arise along the way.
Creating your dream house is a journey that requires attention to detail, creativity, and careful planning. By following the steps outlined in this article, you have gained the knowledge and understanding to embark on this journey with confidence. Whether you are building your dream home from scratch or renovating an existing space, the process of designing a house on paper is an opportunity to craft a space that reflects your unique personality, meets your needs, and brings endless joy and comfort to you and your loved ones.
Enjoy the process, trust your instincts, and remember that your dream house is within reach. Happy designing and congratulations on taking the first steps towards building your dream home!
Frequently Asked Questions about How To Design A House On Paper
Was this page helpful?
At Storables.com, we guarantee accurate and reliable information. Our content, validated by Expert Board Contributors, is crafted following stringent Editorial Policies. We're committed to providing you with well-researched, expert-backed insights for all your informational needs.
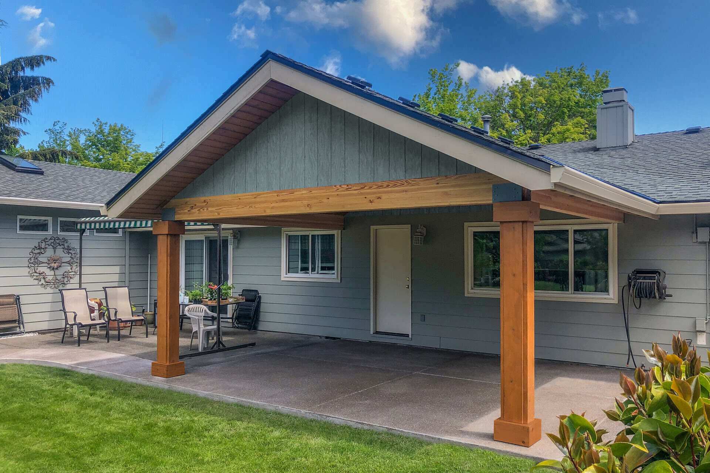
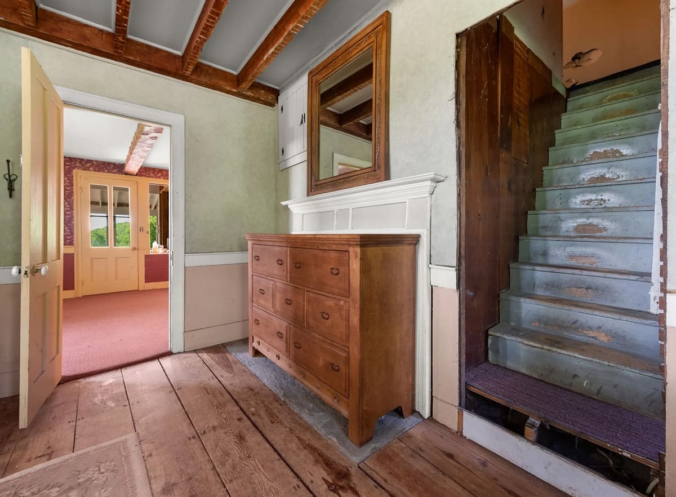
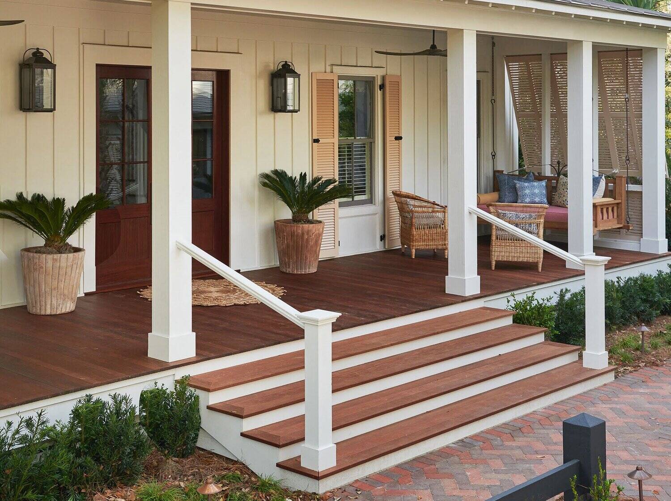
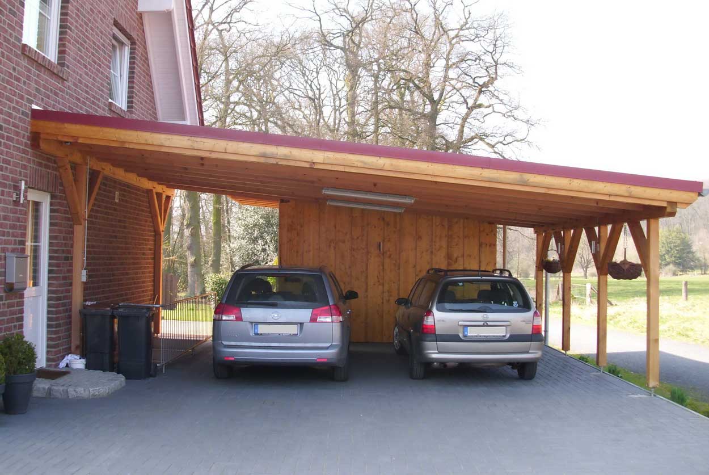

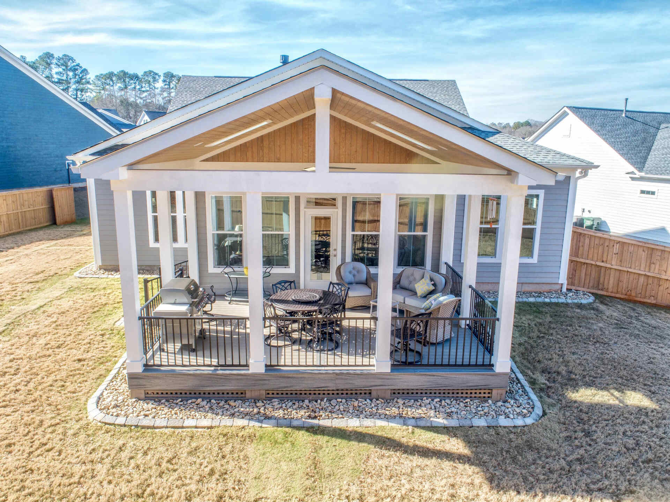
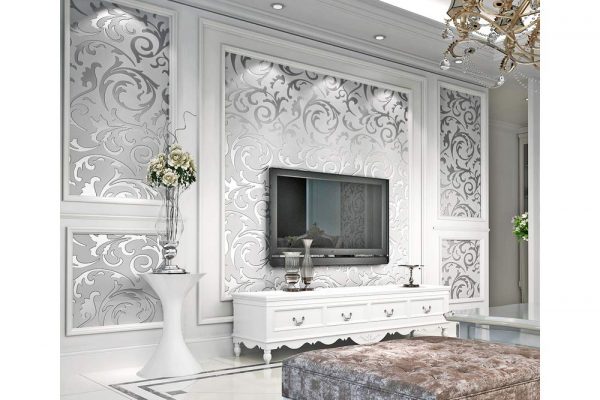
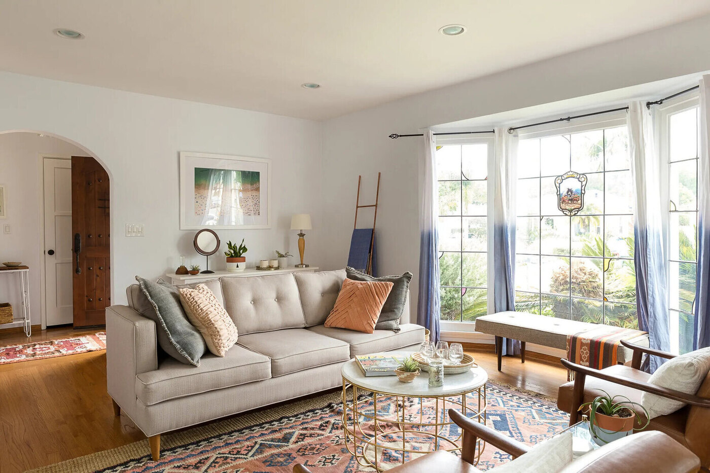
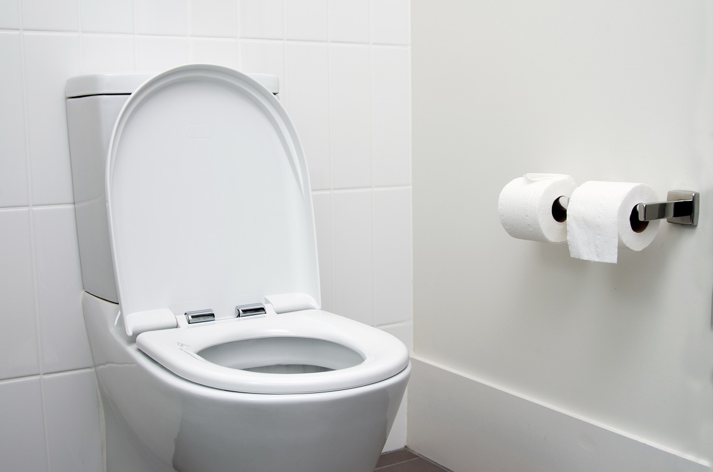
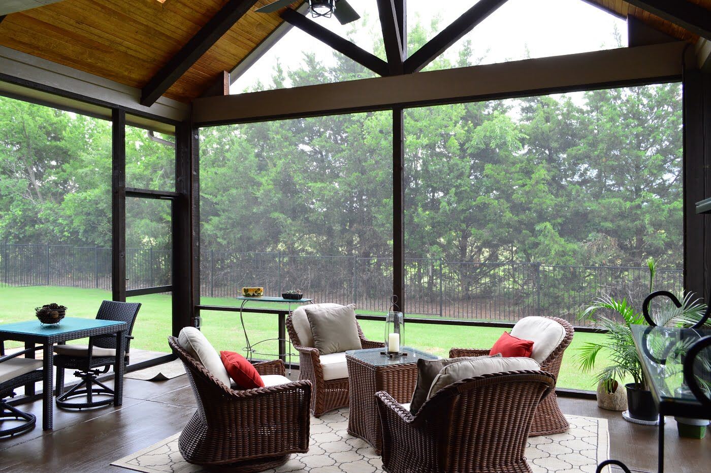
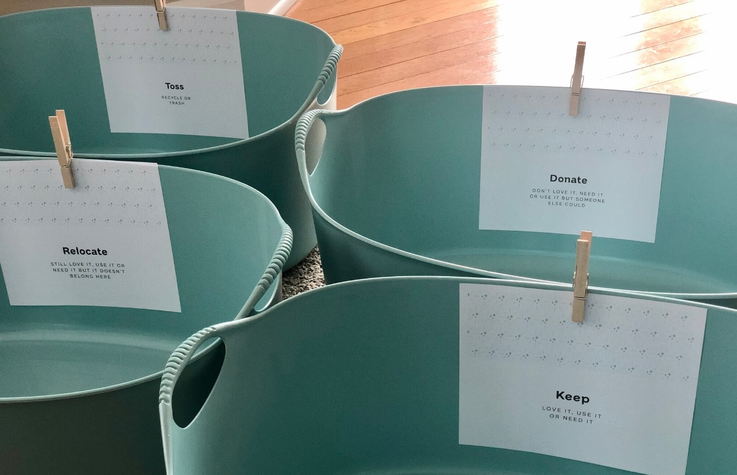

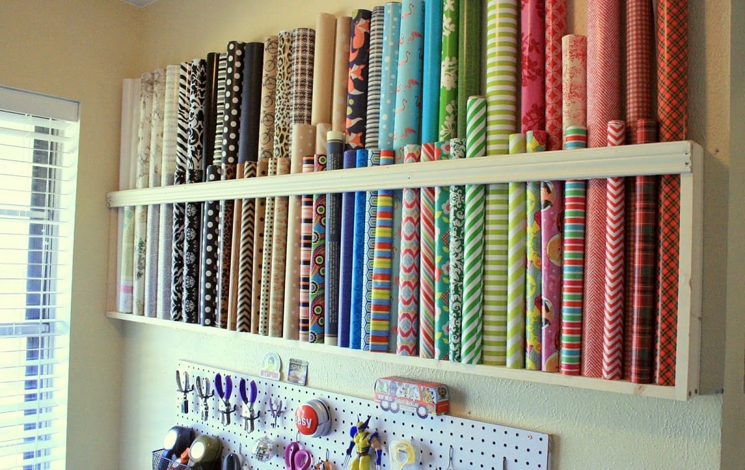

0 thoughts on “How To Design A House On Paper”