Home>diy>Architecture & Design>How To Design A House Floor Plan


Architecture & Design
How To Design A House Floor Plan
Modified: February 25, 2024
Learn the step-by-step process of designing a house floor plan with expert tips from architecture design professionals. Start your dream home today!
(Many of the links in this article redirect to a specific reviewed product. Your purchase of these products through affiliate links helps to generate commission for Storables.com, at no extra cost. Learn more)
Introduction
Designing a house floor plan is an exciting and important step in creating your dream home. It’s a chance to bring your vision to life and customize every aspect of your living space to meet your needs and preferences. Whether you’re building a new home or renovating an existing one, a well-designed floor plan is essential for creating a functional and comfortable living environment.
In this article, we will guide you through the process of designing a house floor plan, providing you with expert tips and insights along the way. By following these steps, you’ll be able to create a floor plan that maximizes your living space, enhances your lifestyle, and reflects your personal style.
Key Takeaways:
- Designing a house floor plan involves assessing needs, optimizing storage, and incorporating outdoor living areas to create a functional and visually appealing home that reflects personal style and enhances comfort.
- Careful consideration of traffic flow, natural light, and materials is crucial in creating a well-planned floor plan that maximizes functionality and brings joy and comfort to homeowners and their loved ones.
Read more: How To Make A House Floor Plan
Step 1: Assess Your Needs and Goals
The first step in designing a house floor plan is to assess your needs and goals for your home. Take some time to think about how you will be using the space and what features are important to you. Consider factors such as the size of your family, your lifestyle, and any specific needs or preferences you have.
Start by making a list of the must-haves for your home. Think about the number of bedrooms and bathrooms you need, the size of the kitchen and living areas, and any additional spaces you require, such as a home office or a playroom for the kids. Consider your daily routines and how you want your home to support them.
Additionally, think about your long-term goals for the home. Are you planning to expand your family in the future? Do you need a flexible space that can be adapted for different purposes? It’s important to consider not only your current needs but also your future plans to ensure that your floor plan can accommodate them.
Another factor to take into account is your personal style and preferences. Do you prefer an open concept layout or more defined rooms? Are there any architectural features or design elements that you would like to incorporate into your home? Understanding your aesthetic preferences will help you shape the overall design of your floor plan.
Once you have a clear understanding of your needs and goals, you can move on to the next step: determining the layout and size of your home.
Step 2: Determine the Layout and Size
After assessing your needs and goals, the next step in designing a house floor plan is to determine the layout and size of your home. This involves considering the overall shape and structure of the house, as well as the allocation of space for each room.
Start by evaluating the available land or the existing structure if you’re renovating. Consider the shape and size of the lot, any zoning or building restrictions, and the orientation of the property. These factors will help determine the overall footprint of your home.
Next, think about the different rooms and spaces you want to include in your floor plan. Consider the flow and relationship between each room, keeping in mind factors such as privacy, accessibility, and functionality. For example, you may want to position bedrooms away from noisy living areas, or have easy access to outdoor spaces from the kitchen or living room.
There are different types of layouts to consider, such as open concept, traditional, or a combination of both. Open concept layouts are popular for their spacious and flowing feel, allowing for a seamless connection between rooms. Traditional layouts, on the other hand, offer more defined spaces and privacy. Choose the layout that best suits your lifestyle and preferences.
As you determine the size of each room, consider the activities that will take place in them. Bedrooms and living areas typically require more space, while utility rooms and storage areas can be kept smaller. Be sure to take into account any specific furniture or equipment you plan to include, ensuring that there is enough space for comfortable movement.
Remember to also consider the future when determining the size and layout of your home. Leave room for potential expansion or modifications if needed, allowing for flexibility as your needs may change over time.
Once you have a clear understanding of the layout and size, you can move on to the next step: considering the functionality of each room.
Step 3: Consider the Functionality of Each Room
When designing a house floor plan, it’s important to carefully consider the functionality of each room. The layout and design should support the intended purpose of each space and enhance the overall flow and convenience of your home.
Start by thinking about the main activities that will take place in each room. For example, the kitchen should be designed with cooking and meal preparation in mind, so consider factors such as the placement of appliances, countertop space, and storage for utensils and cookware. The living room, on the other hand, should be arranged to facilitate relaxation and socialization, so consider seating arrangements, entertainment systems, and access to natural light.
Consider any specific needs or preferences you have for each room. If you work from home, you’ll need a designated home office or study area with enough privacy and space for your work setup. If you enjoy entertaining guests, you might want to incorporate a guest bedroom or a separate entertainment space. Tailoring each room to its intended purpose will ensure that your home is functional and accommodating.
Balance is key when designing the functionality of each room. It’s important to strike a balance between form and function, creating spaces that are not only functional but also aesthetically pleasing. Consider the placement of windows to maximize natural light while ensuring privacy, and incorporate storage solutions to keep each room organized and clutter-free.
Think about the flow and connectivity between rooms as well. Ensure that there is a logical and convenient flow from one space to another, avoiding any awkward or cramped transitions. For example, having the dining area located adjacent to the kitchen would provide easy access for serving meals.
Lastly, don’t forget about any additional spaces or features that you would like to incorporate into your home. This could be a dedicated laundry room, a walk-in pantry, a hobby room, or a gym. These additional spaces should be designed with their specific functions in mind, allowing you to fully utilize and enjoy them.
By carefully considering the functionality of each room, you can create a house floor plan that caters to your specific needs and enhances the overall livability of your home.
Step 4: Plan the Traffic Flow
One crucial aspect of designing a house floor plan is planning the traffic flow within your home. Traffic flow refers to the movement of people throughout the different areas and rooms of the house. A well-designed traffic flow ensures efficient and comfortable movement, minimizing congestion and creating a seamless transition between spaces.
Start by identifying the main entrance points of your home. Consider where you and your guests will enter and exit, such as the front door, garage, or side entrances. These entry points will serve as the starting point for planning the traffic flow.
Next, think about the primary pathways that connect different areas of your home. Identify the main circulation routes and ensure they are clear and unobstructed. For example, the pathway from the front door to the living room should be direct and easily accessible.
Consider the layout and design elements that can enhance the traffic flow. Avoid creating tight or cramped spaces that make movement difficult. Ensure that doorways and corridors are wide enough to accommodate easy passage between rooms.
Another important factor in traffic flow planning is the separation of public and private areas. Public areas, such as the living room, dining room, and kitchen, should offer easy access and flow for guests. On the other hand, private areas, such as bedrooms and bathrooms, should be positioned away from public spaces to ensure privacy and reduce noise disturbances.
Think about any potential bottlenecks or areas that may be prone to congestion. For example, if the kitchen is a central hub of activity, consider the placement of islands or counters to allow for efficient movement and avoid overcrowding.
Incorporating design elements such as open concept layouts and wide hallways can also improve traffic flow. These features create a more spacious and interconnected feel, allowing for seamless movement between rooms and areas.
Balance is crucial when planning traffic flow. Create a layout that allows for both privacy and easy movement, ensuring that each area is easily accessible without compromising functionality or comfort.
By carefully planning the traffic flow within your house floor plan, you can create a home that is not only aesthetically pleasing but also highly functional and efficient.
Step 5: Add Architectural Features and Details
Now that you have determined the layout and functionality of your house floor plan, it’s time to add architectural features and details that will enhance the overall design and character of your home. Architectural features can make a significant impact on the aesthetic appeal and functionality of your space, adding depth, visual interest, and personalization.
Consider the architectural style or theme you want to incorporate into your home. Whether it’s a modern, traditional, farmhouse, or contemporary style, architectural features can play a vital role in reflecting your chosen design aesthetic. This can include elements such as archways, columns, exposed beams, or decorative moldings that lend character and uniqueness.
Think about the exterior of your home as well. Consider features such as windows, doors, and rooflines that will enhance the curb appeal and overall visual impact of your house. Well-placed windows can not only bring in natural light but also provide stunning views and ventilation. The entrance door can be a focal point, with detailing and craftsmanship that set the tone for the architectural style.
When adding architectural features, it’s important to balance functionality and aesthetics. Take into consideration factors such as insulation, energy efficiency, and structural integrity. For example, insulated windows can help with energy efficiency, while choosing durable materials for your exterior can ensure the longevity and maintenance of your home.
Furthermore, details such as lighting fixtures, hardware, and finishes also play a significant role in adding to the overall aesthetic and ambience. Opt for fixtures that complement the architectural style and enhance the functionality of each room. Consider the use of natural and artificial lighting to create a welcoming and comfortable atmosphere throughout the space.
Personalization is key when adding architectural features and details. Consider incorporating elements that reflect your personality and style. This could be a focal point fireplace in the living room, a statement staircase, or unique finishes and materials that showcase your individuality.
Remember to also consider the practicality of these features. They should not only enhance the visual appeal but also add value to your home and improve its functionality.
By adding architectural features and details, you can elevate the design of your house floor plan, creating a home that not only meets your functional needs but also expresses your personal style and taste.
When designing a house floor plan, consider the flow of the space and how each room will be used. Keep in mind the natural light, views, and privacy when placing rooms and windows.
Step 6: Incorporate Natural Light and Views
When designing a house floor plan, it’s essential to incorporate natural light and views to create a bright and inviting living space. Natural light not only enhances the visual appeal of your home but also has numerous benefits for your overall well-being.
Start by considering the orientation of your home and the position of windows. By strategically placing windows and doors, you can maximize the amount of natural light that enters each room. This not only reduces the need for artificial lighting during the day but also creates a sense of openness and connection to the outdoors.
Consider the use of large windows or skylights in areas where natural light is particularly important, such as the living room, kitchen, or home office. These features allow for an abundance of sunlight to flood the space, creating a warm and welcoming atmosphere.
Take advantage of scenic views from within your home. If you have a beautiful garden, expansive landscape, or picturesque surroundings, position windows and glass doors in a way that allows for unobstructed views. This not only brings the beauty of the outdoors inside but also helps create a sense of tranquility and connection to nature.
Think about privacy and natural light balance. While it’s important to maximize natural light, you may want to consider the use of curtains, blinds, or other window treatments that allow for privacy when needed. These can be easily adjusted to control the amount of light and visibility from outside.
In addition to windows, consider incorporating other elements that can bring in natural light, such as skylights or light wells. These features allow light to penetrate deeper into the interior of your home, even in areas that may not have access to windows.
When designing your floor plan, be mindful of the placement of rooms in relation to the sun’s path throughout the day. Utilize the natural light to its fullest extent by positioning spaces where you spend the most time, such as the living room or kitchen, to benefit from the optimal daylight.
Remember that views and natural light not only enhance the aesthetics of your home but also have positive effects on your physical and mental well-being. Natural light has been proven to improve mood, boost productivity, and promote better sleep patterns.
By consciously incorporating natural light and views into your house floor plan, you can create a bright and uplifting living space that brings the beauty of the outdoors into your everyday life.
Step 7: Choose Materials and Finishes
Choosing the right materials and finishes for your house floor plan is crucial for creating the desired aesthetic and functionality of your home. The materials you select will not only impact the overall look and feel but also affect durability, maintenance, and energy efficiency.
Start by considering the flooring materials. The choice of flooring can greatly influence the style and ambiance of each room. Options such as hardwood, laminate, tile, or carpet each have their own unique characteristics and benefits. Consider factors such as durability, ease of maintenance, and suitability for specific areas of the home when making your selection.
When it comes to wall finishes, you have a variety of options to consider. Paint is a versatile and cost-effective choice that allows for a wide range of colors and finishes. Wallpaper, on the other hand, offers a more textured and decorative look. Additionally, consider options such as accent walls, wainscoting, or paneling to add visual interest and depth to your living spaces.
For the exterior of your home, choose materials that are not only visually appealing but also weather-resistant and long-lasting. Common options include bricks, stone veneer, stucco, and siding. Consider the style of your home, the maintenance requirements, and the overall durability when making your decision.
When selecting materials for countertops, cabinets, and surfaces, consider both the aesthetics and functionality. Kitchen and bathroom surfaces are subject to regular use and exposure to water and cleaning products, so opt for materials that are durable, stain-resistant, and easy to clean. Popular options include granite, quartz, laminate, and tile.
Don’t forget the importance of energy-efficient materials. From windows to insulation, choosing materials that help conserve energy can greatly impact the comfort and cost-effectiveness of your home. Look for materials with high thermal performance and energy efficiency ratings to keep your home well-insulated and reduce energy consumption.
Consider your budget when selecting materials and finishes. Determine where you want to invest more and where you can cut costs without compromising quality. It’s important to strike a balance between your desired aesthetic and your financial constraints.
Lastly, consider the overall cohesiveness of materials and finishes throughout your home. Create a consistent design language by selecting complementary colors, textures, and patterns that flow from one space to another. This will ensure a harmonious and visually appealing look throughout your house.
By carefully choosing materials and finishes for your house floor plan, you can create a home that not only reflects your personal style but also meets your functional needs and withstands the test of time.
Step 8: Optimize Storage Space
When designing a house floor plan, it’s important to optimize storage space to ensure a clutter-free and organized living environment. Adequate storage solutions will not only make your home more functional but also contribute to a clean and visually appealing aesthetic.
Start by assessing the storage needs of each room. Consider the items that will be stored in each space and determine the appropriate storage solutions. For example, in the kitchen, you’ll need ample cabinets and pantry space to store cookware, utensils, and groceries. In bedrooms, consider the need for closets, dressers, and shelving to accommodate clothing, accessories, and personal items.
Maximize vertical space by incorporating floor-to-ceiling storage units in areas such as closets, pantries, and laundry rooms. This will allow you to utilize every inch of your available space efficiently.
Consider built-in or customized storage solutions to maximize space and provide a tailored fit. Customized closets, shelving units, and cabinetry can be designed to perfectly meet your storage needs and fit seamlessly within your floor plan.
When planning storage space, think creatively about utilizing underutilized areas. This can include utilizing space under stairs, utilizing wall niches or alcoves, or incorporating storage solutions in unconventional spaces.
Make use of multifunctional furniture that incorporates storage options. This can include ottomans with hidden compartments, beds with built-in drawers, or coffee tables with shelves. These dual-purpose furniture pieces not only provide functionality but also help eliminate the need for additional storage units.
Another important consideration is organization within your storage spaces. Incorporate organizers such as bins, dividers, and hooks to keep items neatly arranged and easily accessible. This will help maximize the efficiency of your storage space and reduce clutter.
Don’t forget about storage solutions for outdoor areas as well. Consider options such as sheds, outdoor cabinets, or designated storage spaces for gardening tools, bicycles, and other outdoor equipment.
Lastly, remember that optimizing storage space is an ongoing process. As your needs change over time, reassess your storage requirements and make necessary adjustments. Flexibility and adaptability are key to ensuring that your storage solutions continue to meet your needs.
By optimizing storage space in your house floor plan, you can create a home that is not only visually appealing but also highly functional and organized.
Read more: How To Design A House Floor Plan In AutoCAD
Step 9: Include Outdoor Living Areas
When designing a house floor plan, it’s essential to consider the inclusion of outdoor living areas. Outdoor spaces not only extend your living space but also provide a connection to nature and a place for relaxation, socializing, and recreation.
Start by evaluating the available outdoor space around your home. Consider factors such as the size of your yard, the orientation, and any existing landscape features. This will help determine the potential for creating outdoor living areas.
Designate specific areas for different outdoor activities. This could include a patio or deck for dining and entertaining, a garden or lawn area for relaxation, or a play area for children. By creating distinct spaces, you can maximize the functionality and enjoyment of your outdoor areas.
Consider the flow and accessibility between indoor and outdoor spaces. Design your floor plan in a way that allows for seamless transitions and easy access to outdoor areas. This could include strategically placing windows and doors that lead to the backyard or incorporating large sliding glass doors that open up onto a patio or deck.
When choosing materials for outdoor living areas, opt for durable and weather-resistant options. This could include materials such as composite decking, stone pavers, or concrete for the patio. Consider the maintenance requirements and ensure that the materials can withstand the elements.
Include elements that enhance the functionality and comfort of your outdoor living areas. This could include features such as an outdoor kitchen or barbecue area, a fire pit or fireplace for warmth and ambiance, or comfortable seating and dining options. These additions will make your outdoor spaces more inviting and usable throughout the year.
Consider privacy when designing your outdoor living areas. Incorporate landscaping elements such as hedges, trees, or fences to create a sense of seclusion and privacy. This will allow you to enjoy your outdoor spaces without feeling exposed to neighboring properties.
Don’t forget to consider lighting and shading options for your outdoor areas. Incorporate outdoor lighting to create a welcoming ambiance and ensure safety during the evening. Provide shading options such as umbrellas, pergolas, or retractable awnings to protect against harsh sunlight.
If you enjoy gardening or landscaping, plan for the inclusion of a garden or plant beds in your outdoor areas. Whether it’s a vegetable garden, flower beds, or a variety of plantings, incorporating greenery will add beauty and a connection to nature.
Lastly, consider your lifestyle and preferences when designing outdoor living areas. Whether you envision a serene retreat, a space for entertaining guests, or a play area for children, tailor your outdoor spaces to suit your specific needs and desires.
By including well-designed outdoor living areas in your house floor plan, you can create a home that extends beyond the walls and allows you to fully embrace and enjoy the outdoor environment.
Conclusion
Designing a house floor plan requires careful consideration and attention to detail, but the end result is a home that is tailored to your needs and reflects your personal style. By following the steps outlined in this article, you can create a floor plan that maximizes functionality, enhances comfort, and provides a visually appealing living space.
Assessing your needs and goals is the first step, allowing you to determine the layout and size of your home. Consider the functionality of each room and plan the traffic flow to ensure efficient movement throughout the space. Incorporate architectural features and details that add character and enhance the overall design.
Don’t overlook the importance of natural light and views, as they can transform the look and feel of your home. Choose materials and finishes that not only look great but also align with your lifestyle and provide durability and energy efficiency.
Optimize storage space to keep your home organized and clutter-free, and create outdoor living areas that extend your living space and allow for relaxation and entertainment. By considering all these elements, you can design a house floor plan that truly feels like home.
Remember, designing a house floor plan is an iterative process. Be open to making revisions and adjustments along the way to ensure that your final design meets your needs and preferences.
Whether you’re building a new home or renovating an existing one, investing time and effort in designing a thoughtful and well-planned floor plan is always worth it. It sets the foundation for a home that not only meets your functional requirements but also brings joy and comfort to you and your loved ones.
So, start envisioning your dream home and embark on the exciting journey of designing a house floor plan that is uniquely yours.
Frequently Asked Questions about How To Design A House Floor Plan
Was this page helpful?
At Storables.com, we guarantee accurate and reliable information. Our content, validated by Expert Board Contributors, is crafted following stringent Editorial Policies. We're committed to providing you with well-researched, expert-backed insights for all your informational needs.
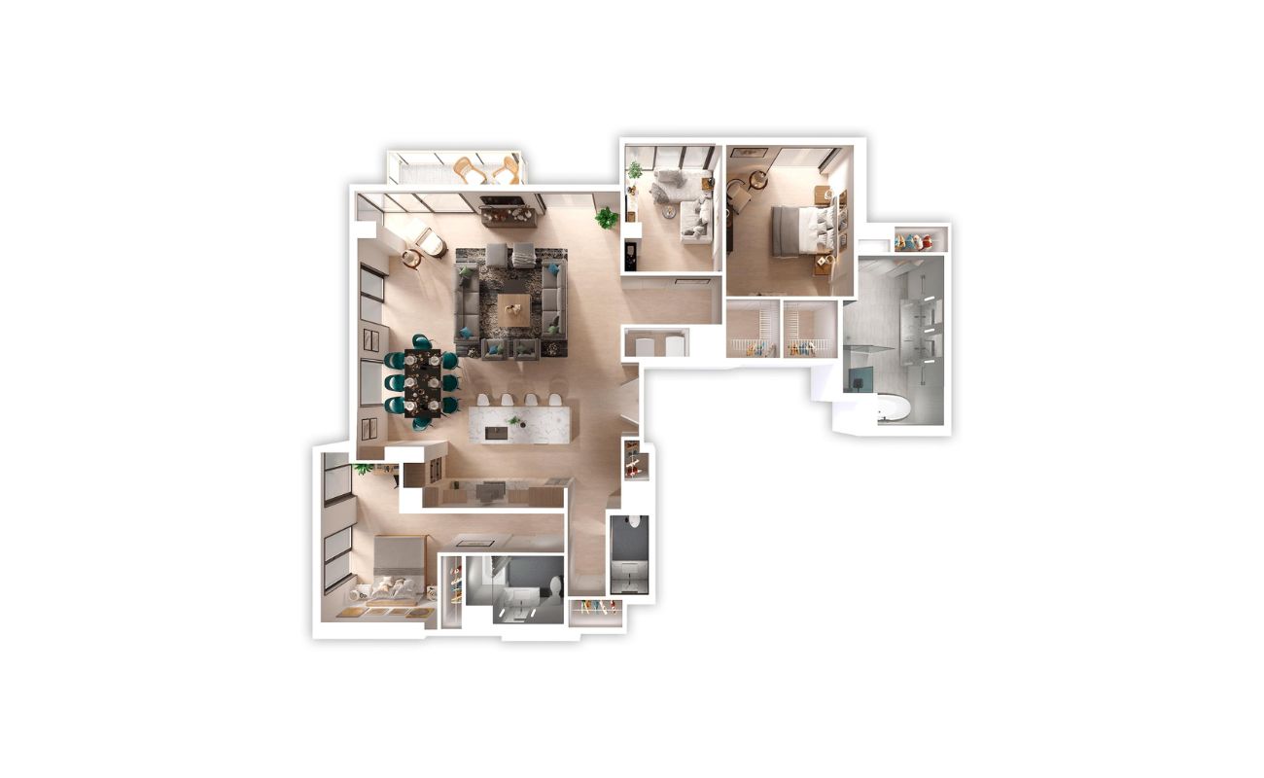
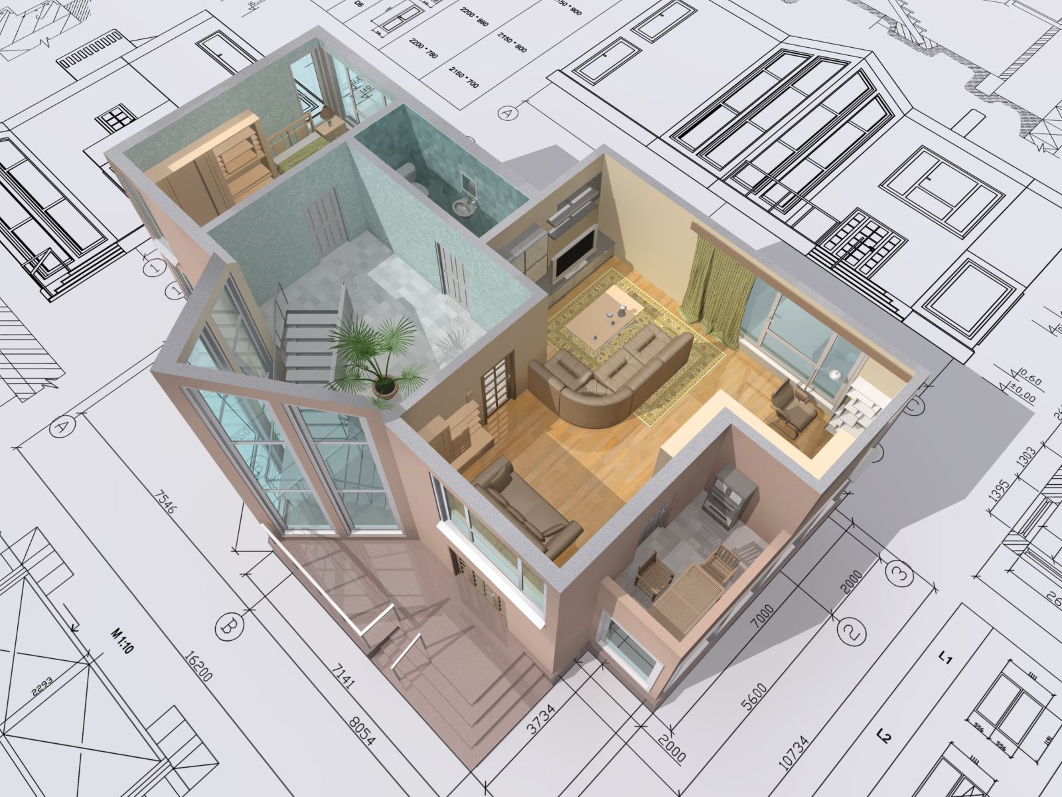
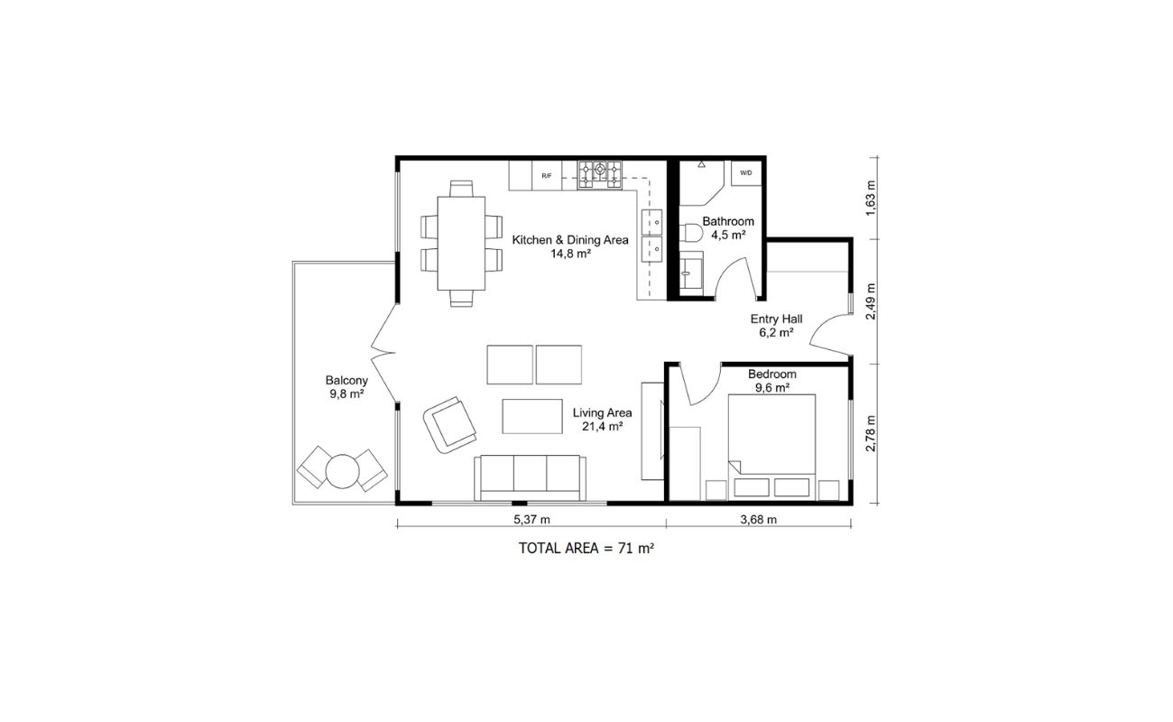
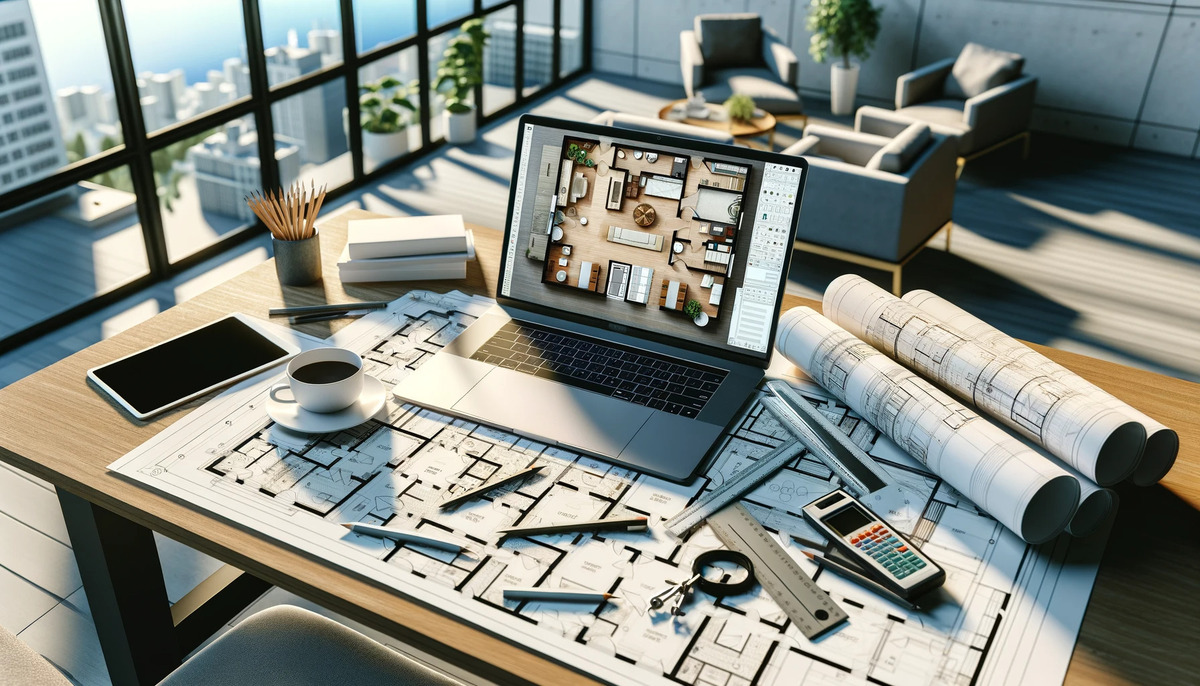

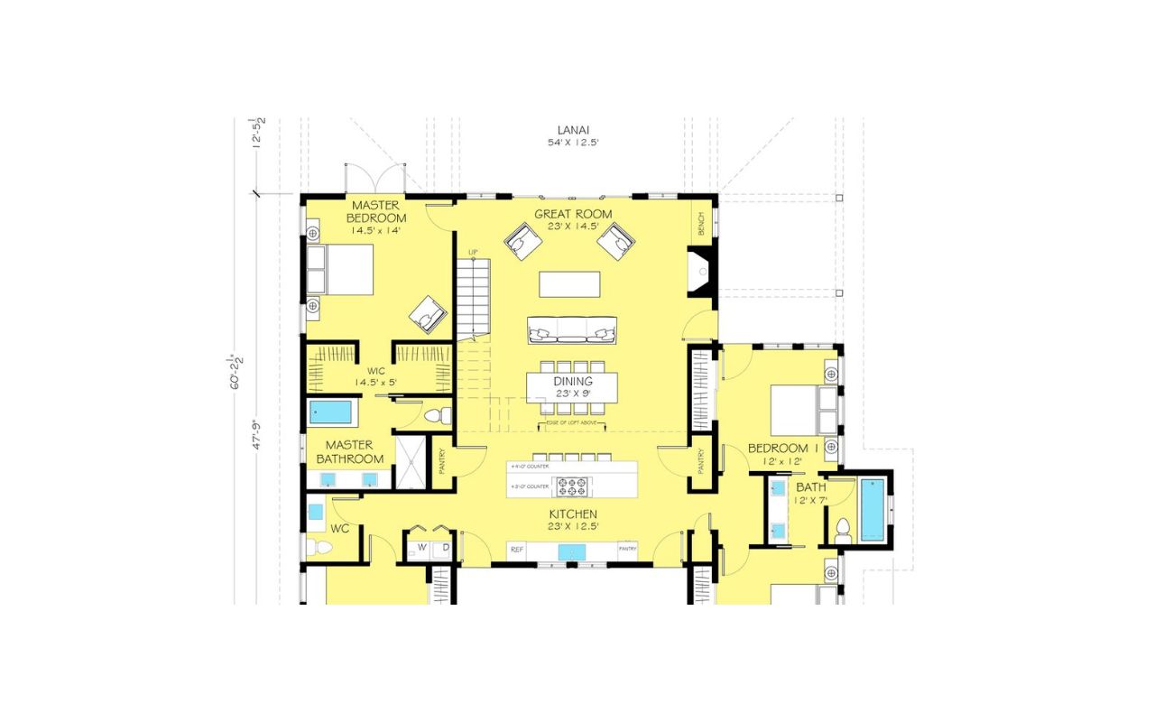
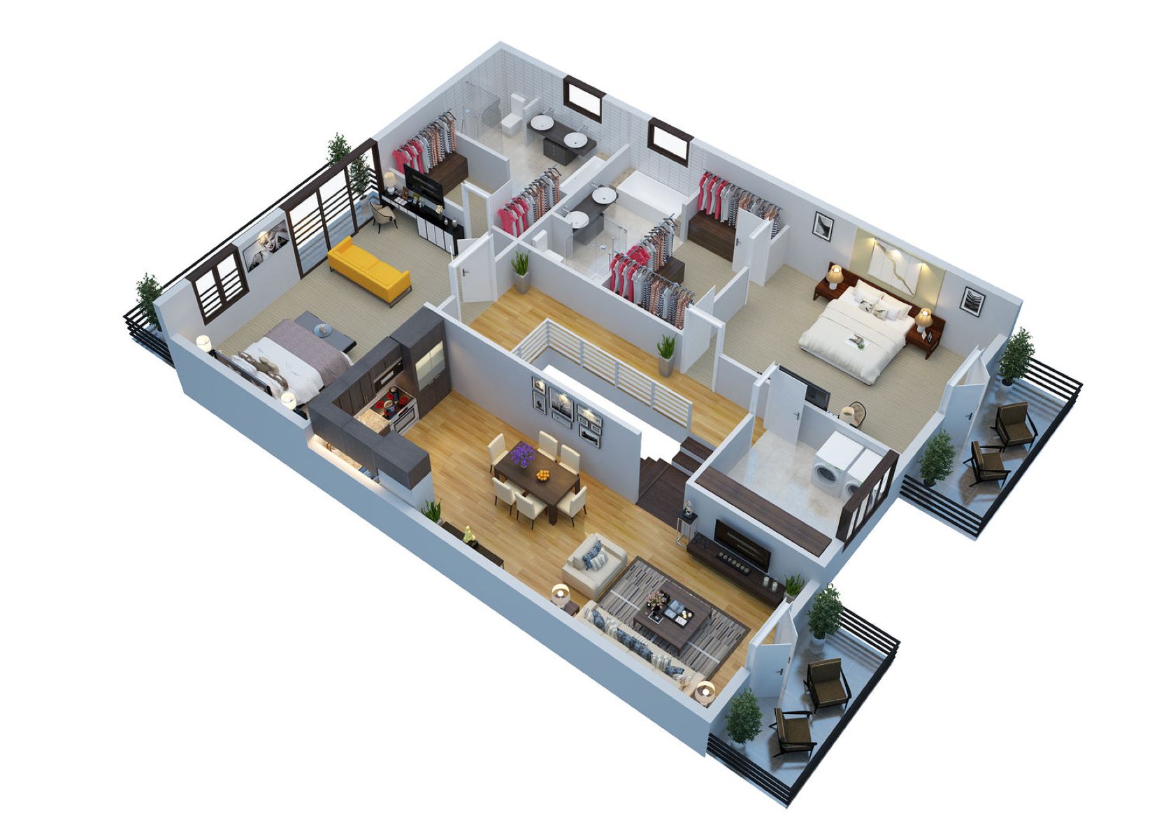
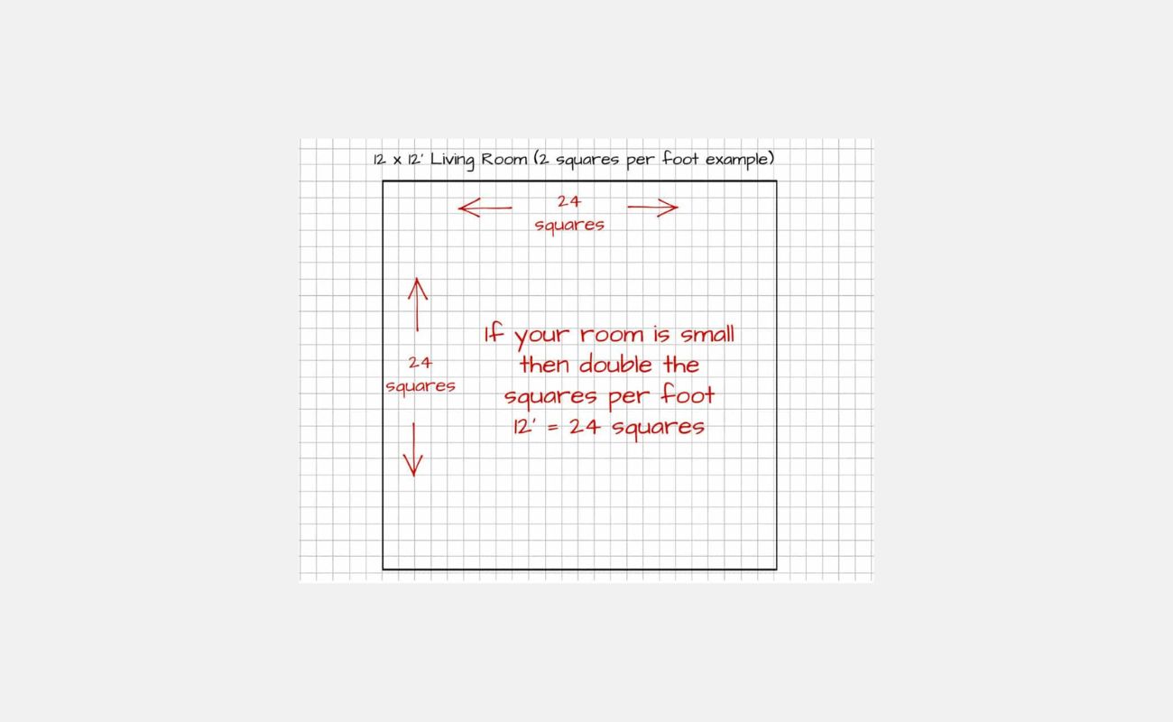
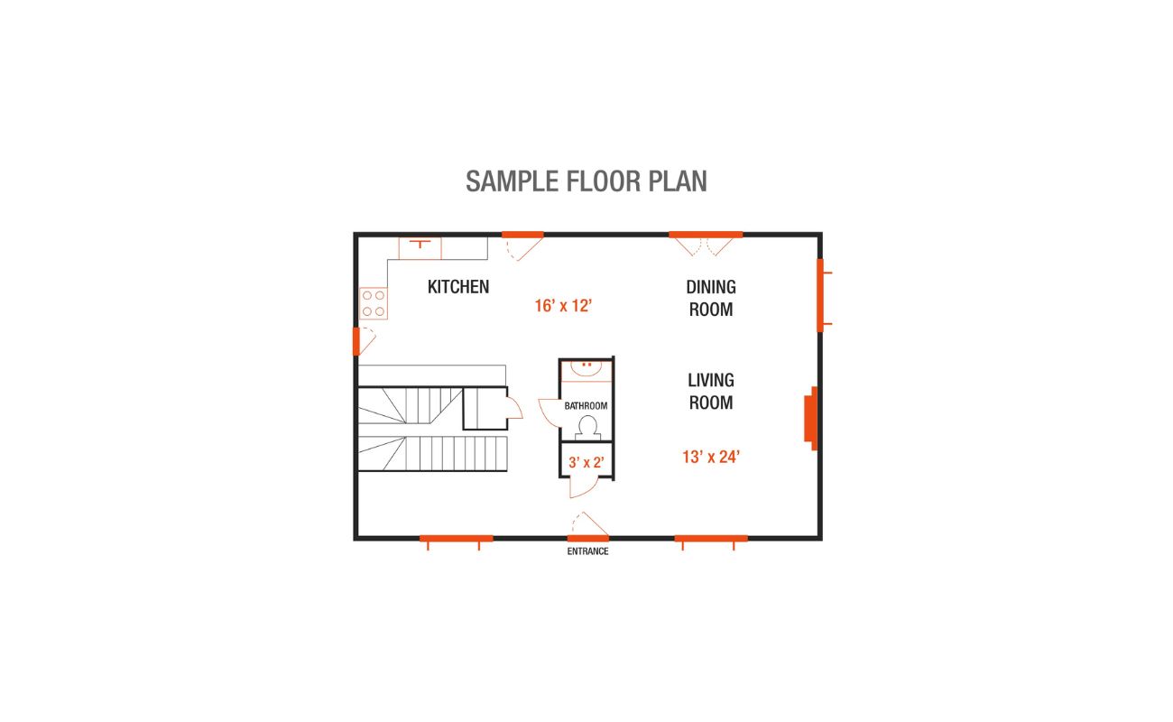
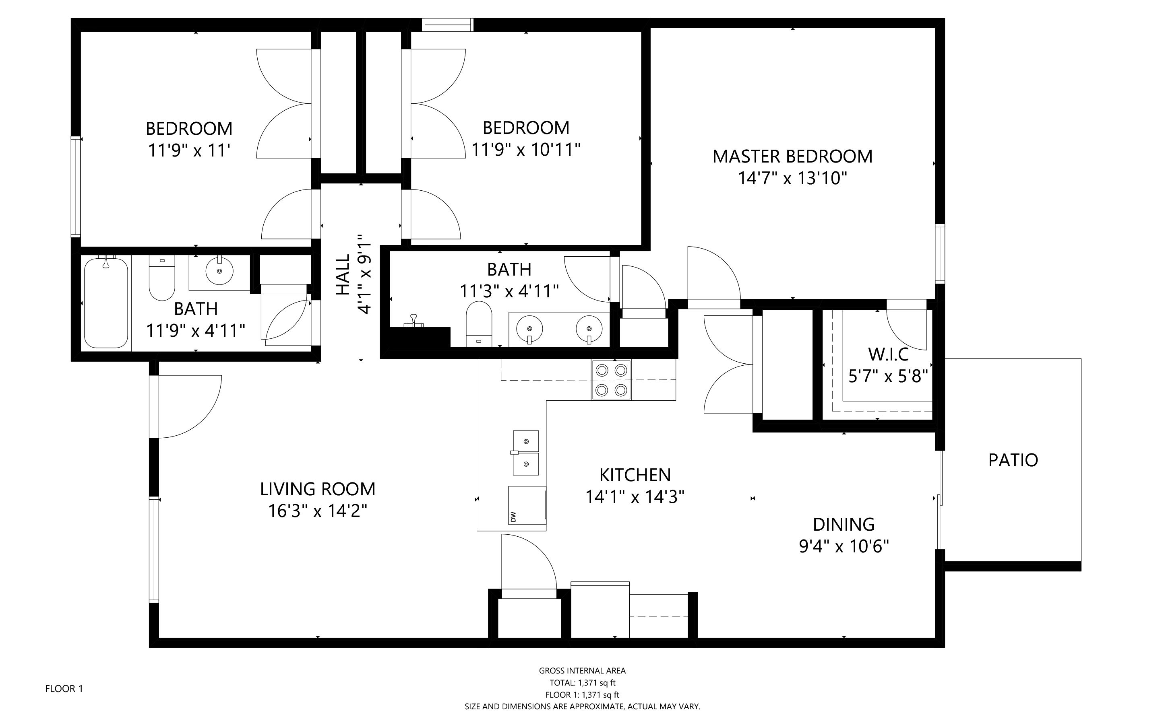
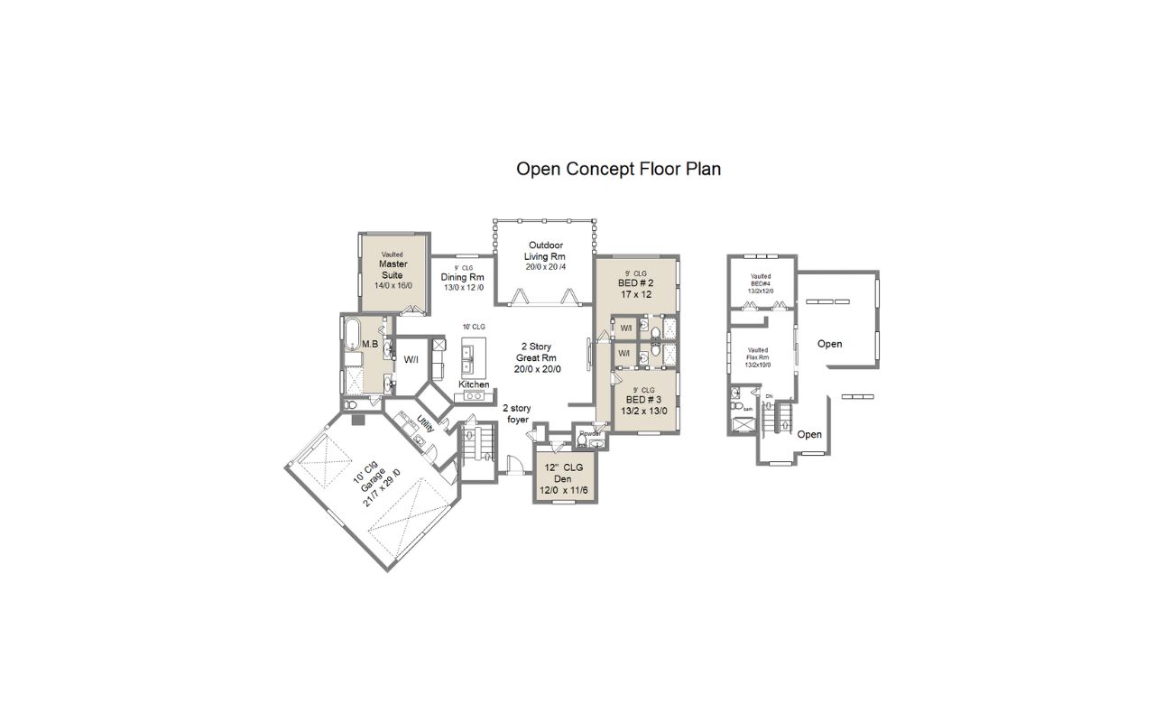
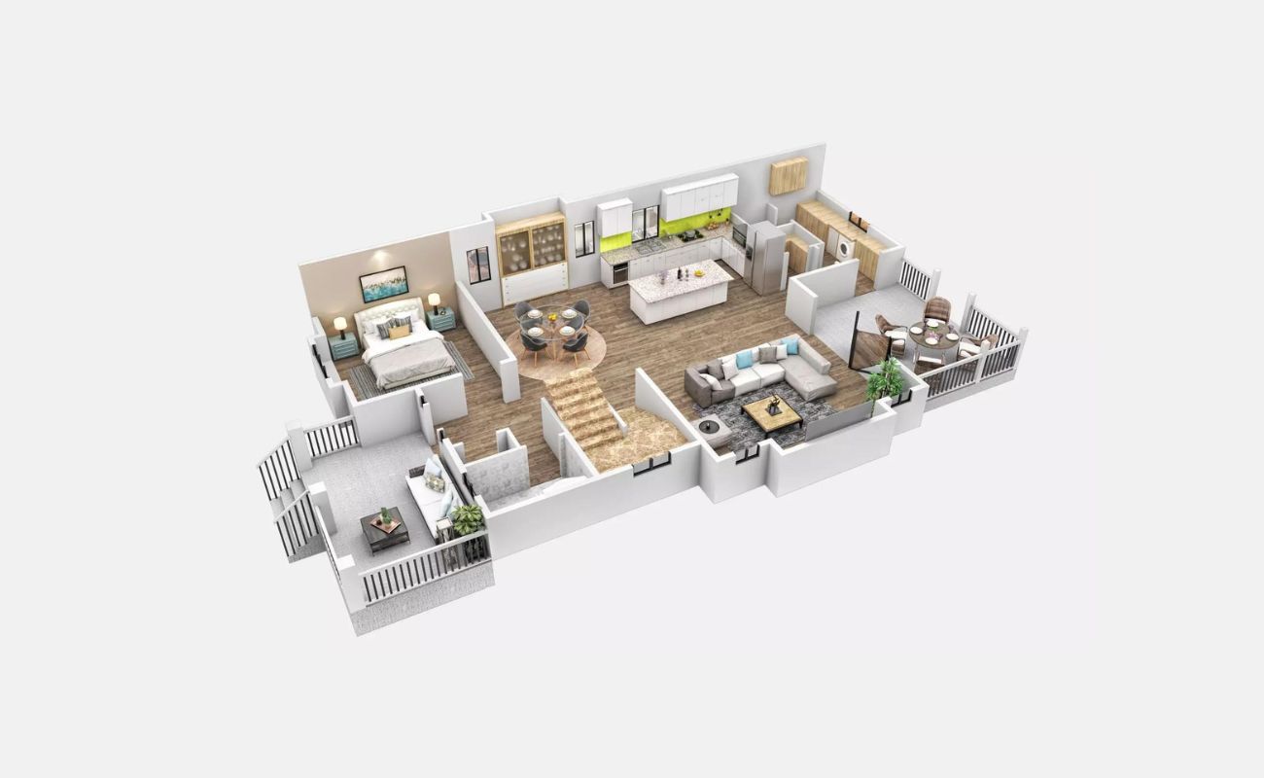
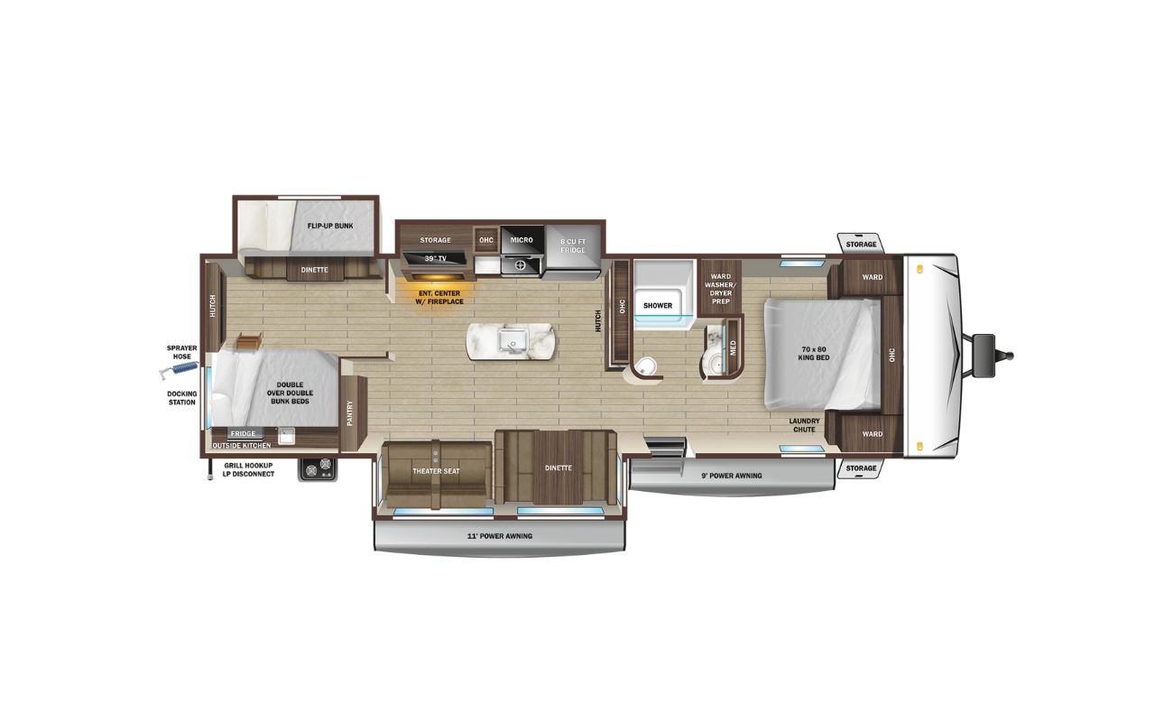

0 thoughts on “How To Design A House Floor Plan”