Home>diy>Architecture & Design>How To Design A One-Room House
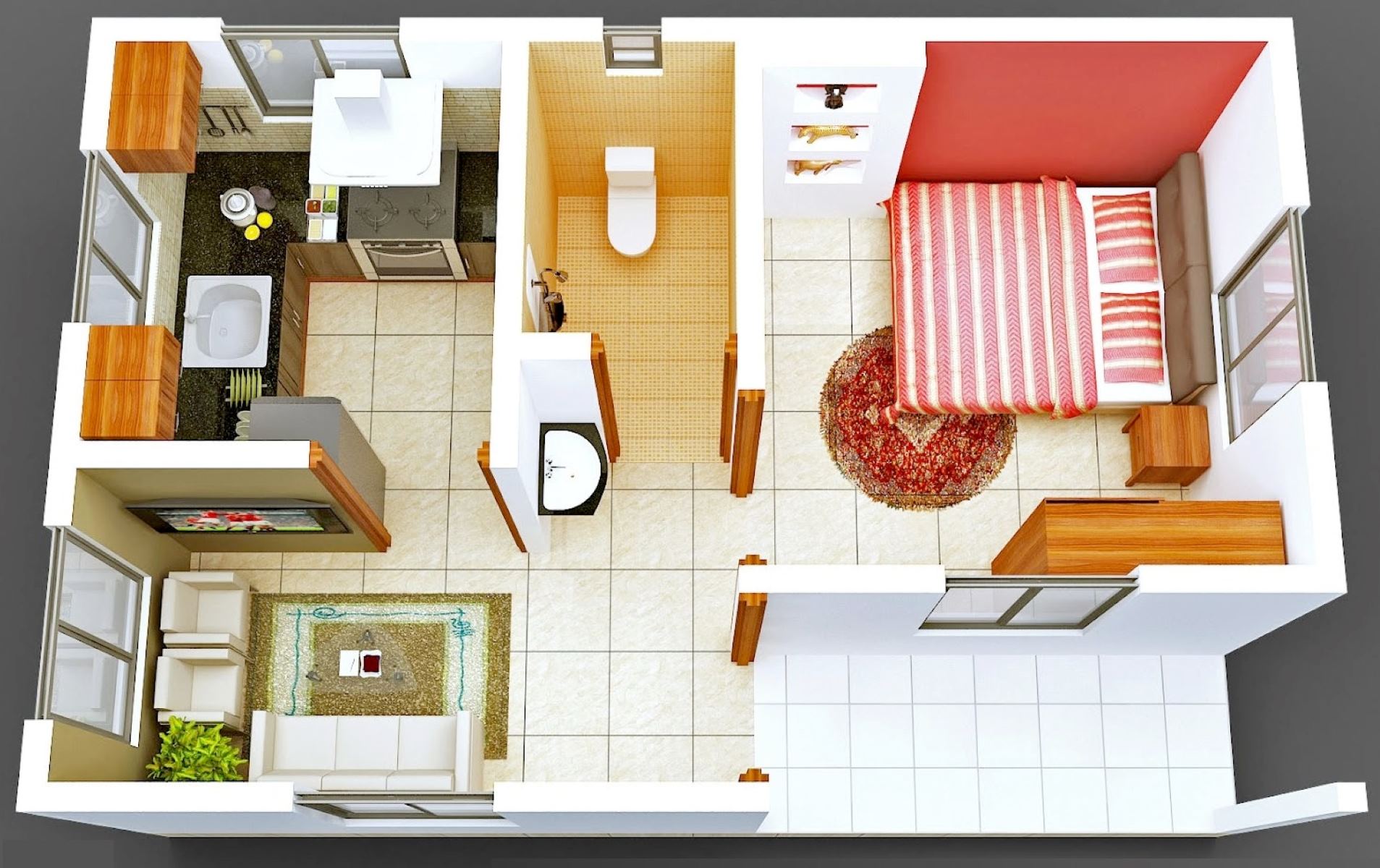

Architecture & Design
How To Design A One-Room House
Modified: October 28, 2024
Learn the art of architecture design and discover how to create a functional and stylish one-room house that maximizes space and enhances the overall living experience.
(Many of the links in this article redirect to a specific reviewed product. Your purchase of these products through affiliate links helps to generate commission for Storables.com, at no extra cost. Learn more)
Introduction
Welcome to the exciting world of one-room house design! In recent years, the concept of living in a one-room space has gained popularity for its minimalist and efficient approach. Whether you are a young professional looking for an affordable housing option or someone who wants to downsize and simplify their life, designing a one-room house is a smart choice.
In this article, we will explore the fundamentals of designing a one-room house and provide you with valuable tips and ideas to make the most of your space. From creating a functional floor plan to incorporating sustainable features, we will cover every aspect of designing a one-room house that combines practicality with aesthetics. So, let’s dive in and discover the secrets behind designing a beautiful and functional one-room house.
Understanding the Concept of a One-Room House:
Before we delve into the nitty-gritty of the design process, it is important to understand what exactly a one-room house entails. As the name suggests, a one-room house is a living space where all the essential functions – such as sleeping, cooking, dining, and lounging – are integrated into a single room. This means that careful consideration must be given to space planning and the efficient utilization of every square inch.
One-room houses are a great choice for those who value simplicity and minimalism. They offer a sense of freedom, as you have full control over how you use your space without the burden of maintaining multiple rooms. Additionally, one-room houses are often more cost-effective and environmentally friendly compared to larger homes.
Now that we have a clear understanding of what a one-room house is, let’s move on to the first step in the design process – assessing available space and creating a floor plan.
Key Takeaways:
- Embrace minimalism and creative solutions to maximize the potential of a one-room house, creating a beautiful, practical, and personalized living space that meets unique needs.
- Incorporate efficient storage, multi-functional furniture, and strategic design to optimize functionality and versatility, while enhancing privacy, soundproofing, and energy efficiency in a one-room house.
Understanding the Concept of a One-Room House
Before diving into the design process of a one-room house, it is important to understand the concept behind this unique style of living. A one-room house is a compact living space where all essential functions are integrated into a single room. In this type of dwellings, there are no separate rooms for sleeping, cooking, dining, or lounging. Instead, all activities coexist within the same open space, offering a minimalistic and efficient approach to living.
One-room houses have gained popularity for various reasons. Firstly, they are an excellent solution for those who value simplicity and want to reduce clutter in their living environment. It forces residents to be mindful of their possessions and encourages a more minimalist lifestyle. By eliminating the need for separate rooms, one-room houses offer a sense of freedom and openness, allowing for more flexible use of the available space.
Another advantage of one-room houses is the cost-effectiveness they offer. With a smaller footprint, these houses are generally more affordable to build, buy, or rent compared to larger homes. This makes them an attractive option for individuals or couples seeking a more budget-friendly housing solution, or for those looking to downsize and minimize expenses.
One-room houses also present an excellent opportunity for creative and innovative design solutions. With limited space, designers and homeowners must think outside the box to maximize functionality and make the most of every square inch. This often leads to the incorporation of multi-purpose furniture, smart storage solutions, and space-saving designs, resulting in a more efficient use of space.
Additionally, one-room houses can be designed to be energy-efficient and environmentally friendly. With a smaller area to heat, cool, and light up, these houses consume less energy, resulting in reduced utility bills and a lower carbon footprint. Furthermore, by utilizing sustainable materials and incorporating eco-friendly features such as rainwater harvesting or solar panels, one-room houses can contribute to a greener and more sustainable future.
However, it is essential to recognize that living in a one-room house may not be suitable for everyone. It requires a certain level of adaptability and organization to make the most of the limited space. Privacy can also be a concern, as there are no separate rooms to retreat to.
Overall, understanding the concept of a one-room house opens up a world of possibilities for those who are looking for a simpler and more efficient way of living. In the following sections, we will explore various strategies and design tips to help you create a functional and beautiful one-room house that meets your unique needs and preferences.
Assessing Available Space and Creating a Floor Plan
One of the most crucial steps in designing a one-room house is to assess the available space and create a well-thought-out floor plan. Since all activities will take place in a single room, it is essential to maximize the functionality and flow of the space.
Start by measuring the dimensions of the room and taking note of any architectural features, such as doors, windows, or pillars, that may impact the layout. Consider the orientation of natural light sources and how they can be incorporated into the design. Understanding the limitations and possibilities of the space will help you make informed decisions during the design process.
Once you have a clear understanding of the available space, it’s time to create a floor plan. Begin by dividing the room into zones based on the different functions you want to incorporate, such as sleeping, dining, cooking, and lounging. Determine the ideal size and location for each zone, ensuring there is enough room to comfortably move between them.
When designing the layout, consider the flow and accessibility of the space. Create logical pathways between the different zones, ensuring that there is enough room to move around without feeling cramped. Avoid placing furniture or obstacles in these pathways to maintain an open and inviting atmosphere.
While designing the floor plan, keep in mind the importance of creating separate areas within the one room. Although it is a single space, incorporating visual divisions can help create a sense of distinction between different activities. This can be achieved through the strategic placement of furniture, the use of different flooring materials, or even through the clever placement of decorative elements.
In addition to the functional aspects, aesthetics play a vital role in creating an appealing one-room house. Consider the overall style and theme you want to achieve and ensure that it flows seamlessly throughout the space. Pay attention to the color scheme, materials, and finishes to create a cohesive and visually pleasing atmosphere.
Throughout the design process, it is important to keep in mind any specific requirements or preferences you may have. Whether it is the need for ample storage space, a designated workspace, or a specific type of furniture, make sure to incorporate these elements into the floor plan to ensure the space truly meets your needs.
Creating a well-thought-out floor plan for your one-room house will lay the foundation for an organized and functional living space. It will also provide you with a clear roadmap for the next steps in the design process, such as maximizing natural light and ventilation, selecting efficient storage solutions, and incorporating multi-functional furniture and space-saving designs, which we will explore later in this article.
Maximizing Natural Light and Ventilation
Natural light and ventilation are essential elements in any living space, and they play an even more crucial role in the design of a one-room house. They can make the space feel more spacious, airy, and inviting. Here are some tips to help you maximize natural light and ventilation in your one-room house:
- Position windows strategically: Assess the placement of windows in your space and see if there are any opportunities to add or enlarge them. Position windows to maximize the intake of natural light and consider the views outside. This will not only enhance the aesthetic appeal but also allow for better air circulation.
- Use light-colored or sheer window treatments: Opt for light-colored curtains, sheer fabrics, or blinds that allow natural light to pass through while still maintaining privacy. Avoid heavy or dark curtains that can obstruct light from entering the room.
- Utilize mirrors: Mirrors are an excellent way to reflect and amplify natural light throughout the space. Place mirrors strategically across from windows or in areas where light may not reach directly. This creates an illusion of more space and also helps distribute light more evenly.
- Select light-reflective materials: When choosing materials for your walls, floors, and furniture, opt for light colors and materials with reflective surfaces. Light colors reflect natural light, making the room appear brighter and more open. Reflective surfaces, such as glossy finishes or metallic accents, can also contribute to the overall brightness of the space.
- Consider skylights or roof windows: If possible, installing skylights or roof windows can be a great way to bring in additional natural light and ventilation. They are particularly beneficial if your one-room house is located in an area with limited wall space for windows.
- Incorporate interior glazing: If privacy is a concern, consider incorporating interior glazing. This allows light to pass through while separating different areas within the one room. Frosted or translucent glass can provide privacy while still allowing light to filter through.
- Create an outdoor connection: If your one-room house has access to an outdoor area, consider incorporating glass doors or large windows that open up to a patio or balcony. This connection to the outdoors not only introduces more natural light but also enhances the overall sense of openness and ventilation.
- Optimize cross-ventilation: Cross-ventilation is crucial for maintaining a fresh and comfortable indoor environment. To optimize airflow, strategically position windows on opposite walls to allow for natural ventilation. You can also use fans or install ventilation systems that draw in fresh air and expel stale air.
By maximizing natural light and ventilation, you can create a bright and airy atmosphere within your one-room house. It not only enhances the overall aesthetic appeal but also contributes to a healthier and more enjoyable living environment. Next, let’s explore the importance of efficient storage solutions in making the most of your limited space.
Efficient Storage Solutions
In a one-room house, maximizing storage space is crucial for maintaining an organized and clutter-free living environment. Efficient storage solutions will help you make the most of your limited space and keep your belongings neatly stored away. Here are some ideas to consider:
- Utilize vertical space: Take advantage of the vertical space available by installing tall shelving units or using wall-mounted storage options. This will free up valuable floor space while providing ample storage for books, decor, and other items.
- Invest in multi-functional furniture: Opt for furniture pieces that serve multiple purposes, such as a storage ottoman or a bed with built-in drawers. These pieces can double as seating or provide extra storage space for linens, clothes, or other personal belongings.
- Use under-bed storage: If you have a raised bed, maximize the space by using under-bed storage containers or drawers. This is an excellent solution for storing seasonal clothing, bedding, or bulky items that are not used frequently.
- Consider built-in storage: Built-in storage solutions, such as built-in closets, shelves, or cabinets, can be customized to fit your specific needs and make the most of the available space. They provide a seamless and integrated look while offering ample storage capacity.
- Utilize hidden storage: Look for furniture pieces with hidden storage compartments, such as coffee tables with lift-up tops or ottomans with a hollow interior. These hidden storage options allow you to keep items out of sight while maximizing space efficiency.
- Opt for open shelving: Open shelving adds a decorative element while providing storage space for displaying books, decor, or kitchen items. It creates a sense of openness and easy access to frequently used items.
- Declutter regularly: Regularly decluttering and organizing your belongings is essential in a one-room house. Donate or get rid of items that you no longer need or use to free up space and maintain a tidy living environment.
- Utilize door space: Take advantage of the space behind doors by installing hooks, hanging racks, or over-the-door organizers. This is a great solution for storing towels, shoes, bags, or other items that can be hung or stored vertically.
- Think outside the box: Explore unconventional storage solutions such as utilizing storage baskets, bins, or hanging organizers that can be placed under tables or on walls. Get creative with your storage options to make the most of every nook and cranny.
By implementing efficient storage solutions, you can keep your one-room house organized and clutter-free. Utilize the available space wisely and think creatively to make every inch count. Next, let’s explore the importance of multi-functional furniture and space-saving designs in a one-room house.
Read more: How To Use Multiple Rugs In One Room
Multi-functional Furniture and Space-saving Designs
In a one-room house, making the most of your limited space is crucial. This is where multi-functional furniture and space-saving designs come into play. By incorporating furniture pieces that serve multiple purposes and utilizing clever design solutions, you can optimize the functionality and versatility of your one-room house. Here are some ideas to consider:
- Convertible sofa or daybed: Invest in a sofa or daybed that can be easily converted into a sleeping area when needed. This eliminates the need for a separate bed and saves valuable floor space during the day.
- Folding or extendable dining table: Opt for a dining table that can be folded down or extended to accommodate different seating arrangements and sizes. This allows for flexibility in dining while maximizing space efficiency when not in use.
- Wall-mounted desks or tables: Save valuable floor space by installing wall-mounted desks or tables that can be folded down when not in use. This provides a dedicated workspace without sacrificing space for other activities.
- Nesting furniture: Consider using nesting tables or chairs that can be stacked or tucked away when not in use. These can easily be pulled out when needed and provide extra seating or surface space without taking up permanent floor space.
- Hanging or wall-mounted storage: Utilize wall space by installing hanging shelves, hooks, or wall-mounted storage units. This frees up valuable floor space and provides storage solutions for items such as books, office supplies, or kitchen utensils.
- Sliding or folding room dividers: If you desire some level of separation or privacy within your one-room house, consider using sliding or folding room dividers. These can be opened up to create a more open and expansive space or closed to provide a designated area for sleeping or working.
- Murphy beds: Incorporate a Murphy bed that can be folded up and stored vertically against the wall when not in use. This allows for optimal use of floor space during the day and provides a comfortable sleeping area when needed.
- Storage ottomans and benches: Invest in ottomans or benches with built-in storage compartments. These can serve as extra seating while providing storage space for items such as blankets, pillows, or board games.
- Modular furniture: Consider using modular furniture pieces that can be rearranged or customized to fit your changing needs. These flexible designs allow you to adapt your space as required and make the most of your one-room house.
- Vertical storage solutions: Utilize the height of your walls by installing floor-to-ceiling shelving systems or storage units. This maximizes storage capacity without occupying valuable floor space.
By incorporating multi-functional furniture and space-saving designs, you can optimize the functionality and versatility of your one-room house. These innovative solutions allow you to adapt and transform your space to suit various activities while maintaining a clutter-free and organized environment. Next, let’s explore the importance of creating separate areas within the one room.
When designing a one-room house, prioritize multifunctional furniture and storage solutions to maximize space and functionality. Consider using built-in furniture and utilizing vertical space to make the most of the limited square footage.
Creating Separate Areas within the One Room
While a one-room house consists of a single open space, it is essential to create a sense of separation and distinction between different activities or areas within the room. This separation contributes to an organized and harmonious living environment. Here are some strategies to help you create separate areas within your one-room house:
- Strategic furniture placement: Use furniture placement to visually divide the space into different zones. For example, position a sofa or a shelving unit to define the living area, while a dining table or a rug can mark the dining area. Ensure that furniture does not obstruct the flow of the room and allows for easy movement between the different zones.
- Utilize rugs or floor patterns: Use rugs or different floor patterns to visually delineate separate areas. A rug can anchor a seating or dining area, while a different flooring material or pattern can define the kitchen or workspace. This helps create a sense of distinction and separation without physically enclosing the space.
- Partial room dividers: Incorporate partial room dividers to create a visual separation between different areas. This can be achieved through the use of screens, curtains, or shelves. These dividers provide a sense of privacy and separation without completely closing off the space.
- Lighting: Use lighting to enhance the distinction between different zones within the one room. Use pendant lights or chandeliers to highlight the dining area, wall sconces or floor lamps to create a cozy reading corner, and task lighting in the kitchen or workspace. Varying the lighting intensity and style in different areas can help create a sense of separation and ambiance.
- Visual elements: Incorporate visual elements such as artwork, plants, or decorative accents to create visual separation and add personality to each area within the room. Hanging artwork on the wall or placing decorative elements on shelves can help define specific zones and create a sense of individuality for each area.
- Room dividers or bookcases: If you desire a more solid separation between different areas, consider using bookcases, shelves, or room dividers. These can help define distinct zones while still allowing for light and visual flow. Choose open or translucent dividers to maintain a sense of openness, or use bookcases with integrated storage for added functionality.
- Curtains or drapes: Install curtains or drapes that can be drawn to physically separate different areas when needed. This offers the flexibility to remove or redefine zones as desired while maintaining the option for privacy or visual separation.
- Utilize overhead space: Use overhead space to create storage or visual separation. Hanging shelves, floating cabinets, or overhead storage units can help define different areas within the room while maximizing vertical space.
By implementing these strategies, you can create separate areas within your one-room house, each with its own purpose and character. This not only enhances the functionality of the space but also creates a sense of organization and balance. Next, let’s explore the importance of optimizing energy efficiency in your one-room house.
Optimizing Energy Efficiency
When designing a one-room house, it is essential to prioritize energy efficiency. Not only does it help reduce environmental impact, but it also contributes to lower energy bills and a more comfortable living environment. Here are some strategies to optimize energy efficiency in your one-room house:
- Insulate properly: Proper insulation is key to keeping your one-room house thermally efficient. Ensure that walls, ceilings, and floors are well-insulated to prevent heat loss during the winter and heat gain during the summer. This helps maintain a consistent and comfortable temperature inside the house.
- Use energy-efficient appliances: Choose energy-efficient appliances for your kitchen and other areas of your one-room house. Look for appliances with high energy star ratings, LED lighting, and smart features that help minimize energy consumption.
- Install energy-efficient windows: Invest in energy-efficient windows that provide good insulation. Double or triple-glazed windows with low-emissivity (Low-E) coating can help reduce heat transfer and maintain a more consistent indoor temperature.
- Maintain good air sealing: Ensure that your one-room house is properly air-sealed to prevent drafts and air leakage. Seal any gaps or cracks around windows, doors, and utility penetrations to minimize heat transfer and improve energy efficiency.
- Manage natural light: Make the most of natural light during the day to reduce the need for artificial lighting. Use sheer curtains or blinds to control the amount of light entering the space while still maintaining privacy. Consider installing light-colored window treatments that reflect light and bounce it deeper into the room.
- Use energy-efficient lighting: Opt for energy-efficient LED or CFL bulbs for your lighting fixtures. These bulbs consume less energy and have a longer lifespan compared to traditional incandescent bulbs. Take advantage of task lighting and dimmers to provide adequate lighting while minimizing energy usage.
- Consider natural ventilation: Design your one-room house to take advantage of natural ventilation whenever possible. Position windows and openings strategically to allow for cross-ventilation and utilize ceiling fans or ventilation systems to circulate air effectively.
- Implement smart home technology: Consider integrating smart home technology to optimize energy efficiency. Use smart thermostats to regulate temperature and energy use, motion sensors to control lighting, and energy monitoring systems to track and manage energy consumption.
- Consider renewable energy sources: Explore the possibility of incorporating renewable energy sources such as solar panels or wind turbines to generate clean and sustainable energy for your one-room house. This can help reduce reliance on traditional energy sources and lower your carbon footprint.
- Practice energy-conscious habits: Adopt energy-conscious habits such as turning off lights when not in use, unplugging electronics when not in use, and utilizing natural lighting and ventilation whenever possible. These small lifestyle changes can add up to significant energy savings over time.
By implementing these energy efficiency strategies, you can reduce your carbon footprint and create a more sustainable living environment in your one-room house. Not only will it save you money on energy bills, but it will also contribute to a more comfortable and environmentally friendly home. Next, let’s explore the importance of incorporating sustainable and eco-friendly features in your one-room house.
Incorporating Sustainable and Eco-friendly Features
Designing a one-room house with sustainability in mind not only benefits the environment but also creates a healthier and more eco-friendly living space. Here are some ideas to incorporate sustainable and eco-friendly features into your one-room house:
- Use sustainable building materials: Opt for materials that are renewable, recycled, or locally sourced. Look for eco-friendly options such as bamboo flooring, reclaimed wood furniture, or recycled glass countertops. These materials have a lower environmental impact and promote sustainable practices.
- Install energy-efficient windows and doors: Choose energy-efficient windows and doors that have good insulation properties. This helps minimize heat transfer, reduces energy consumption for heating and cooling, and enhances the overall energy efficiency of your one-room house.
- Consider rainwater harvesting: Install rainwater harvesting systems to collect and store rainwater for various non-potable uses, such as watering plants or flushing toilets. This reduces the demand for freshwater and promotes sustainable water management.
- Use low-flow fixtures: Install low-flow faucets, showerheads, and toilets to conserve water. These fixtures reduce water consumption without compromising functionality, helping you save water and lower your water bills.
- Utilize solar panels: Consider incorporating solar panels on the roof of your one-room house to harness clean and renewable solar energy. This can offset your electricity consumption, reduce reliance on the grid, and lower your carbon footprint.
- Implement a composting system: Set up a composting system to handle organic waste, such as food scraps and garden trimmings. Composting reduces the amount of waste sent to landfills and produces nutrient-rich soil for gardening purposes.
- Install efficient lighting: Use energy-efficient lighting options like LED bulbs or CFLs throughout your one-room house. These bulbs consume less energy and have a longer lifespan compared to traditional incandescent bulbs.
- Manage energy usage: Incorporate smart home technology to monitor and manage energy usage in your one-room house. Utilize programmable thermostats, motion sensor lighting, and power strips with energy-saving features to optimize energy consumption.
- Promote natural ventilation: Design your one-room house to maximize natural ventilation. Consider the position of windows, the use of window treatments, and the layout of furniture to facilitate the flow of fresh air and reduce the need for mechanical cooling.
- Choose eco-friendly paints and finishes: Select low or zero VOC (Volatile Organic Compounds) paints and finishes for the walls and furniture in your one-room house. VOCs can emit harmful chemicals into the air, affecting indoor air quality and personal health.
- Create a sustainable outdoor space: If you have access to outdoor space, design it to be sustainable as well. Incorporate native plants, water-efficient irrigation systems, and incorporate permeable surfaces to minimize stormwater runoff.
By incorporating these sustainable and eco-friendly features into your one-room house, you can lower your environmental impact and contribute to a more sustainable future. Not only will it create a healthier living environment, but it will also inspire others to embrace sustainable practices. Finally, let’s explore the importance of enhancing privacy and soundproofing in a one-room house.
Enhancing Privacy and Soundproofing
In a one-room house where all activities coexist within a single space, privacy and soundproofing are important considerations. Enhancing these aspects will help create a comfortable and private living environment. Here are some strategies to enhance privacy and soundproofing in your one-room house:
- Use curtains or blinds: Install curtains or blinds around your sleeping area to create a sense of privacy when needed. Choose fabrics that can effectively block out light and provide privacy while maintaining a visually appealing and cohesive look.
- Implement room dividers: Use room dividers to physically separate different areas within your one-room house. This can range from freestanding screens to partial walls or even bookcases. These dividers not only define separate spaces but also provide a sense of privacy.
- Install sliding or barn doors: Consider using sliding or barn doors to separate different areas within your one-room house. These types of doors save space compared to traditional swinging doors, provide privacy when closed, and can be opened to create a more open and seamless space when desired.
- Utilize sound-absorbing materials: Incorporate sound-absorbing materials such as acoustic panels, carpets, or rugs to reduce noise reflections. These materials help minimize echoes and improve sound quality within the space.
- Seal gaps and cracks: Ensure that your one-room house is properly sealed, paying attention to gaps, cracks, and openings. Sealing these areas helps prevent the transfer of sound between different areas of the room and maintains privacy.
- Arrange furniture strategically: Position your furniture strategically to create visual and physical barriers that enhance privacy. For example, placing a bookshelf or a tall piece of furniture as a buffer between the sleeping area and other activities can help create a sense of separation.
- Use soundproof curtains or blinds: Consider using soundproof curtains or blinds that have noise-reducing properties. These curtains are designed to absorb sound vibrations and provide an extra layer of sound insulation in your one-room house.
- Use rugs and textiles: Incorporate rugs, carpets, and textiles throughout the space to help dampen sound. They absorb noise and help reduce reverberation, making the environment quieter and more private.
- Utilize white noise machines or sound masking systems: White noise machines or sound masking systems emit a constant, soothing sound that helps drown out background noise and create a more private atmosphere.
- Consider double-glazed windows: If external noise is an issue, consider installing double-glazed windows. These windows have two layers of glass with an air pocket in between, which helps reduce noise transmission and improve soundproofing.
By implementing these strategies, you can enhance privacy and soundproofing in your one-room house, creating a more peaceful and comfortable space. Maintaining privacy and minimizing noise disturbances contribute to a relaxing and enjoyable living environment. Finally, let’s conclude our exploration of designing a one-room house.
Adding Personal Touches and Aesthetics
Designing a one-room house is not just about functionality and practicality; it’s also an opportunity to showcase your personal style and create a space that reflects your personality. Adding personal touches and aesthetics will make your one-room house truly feel like home. Here are some ideas to add those personal touches:
- Showcase meaningful decor: Display items that hold sentimental value or represent your interests and hobbies. Whether it’s artwork, family photographs, or souvenirs from your travels, these elements will infuse your space with personality and create a sense of familiarity.
- Experiment with colors and textures: Incorporate a color scheme that resonates with you and brings a sense of joy and calmness to your one-room house. Play with different textures through fabrics, rugs, and decorative elements to add visual interest and depth.
- Introduce plants and greenery: Bring nature indoors by incorporating plants and greenery into your one-room house. Plants not only add a touch of freshness and beauty, but they also improve air quality and create a soothing environment.
- Customize your furniture: Consider personalizing your furniture through upholstery, cushions, or accessories. Add your favorite patterns or fabrics to make your furniture pieces unique and reflective of your style.
- Create a cozy reading nook: Set up a cozy corner with a comfortable chair, a reading lamp, and a small bookshelf. This dedicated reading nook will be a perfect retreat for relaxation and escaping into your favorite books.
- Experiment with lighting: Play with different lighting fixtures and intensities to create different moods and ambiance throughout your one-room house. Consider using string lights, floor lamps, or dimmable fixtures to add warmth and coziness.
- Incorporate your passions: Dedicate a space to your hobbies or passions, whether it’s art, music, or fitness. Create an art studio corner, a music area with your instruments, or a small workout space to inspire and facilitate your personal interests.
- Consider a focal point: Designate a focal point in your one-room house, such as a colorful accent wall, a striking piece of artwork, or a statement furniture piece. This focal point will draw attention and serve as a centerpiece to anchor the overall aesthetic of your space.
- Personalize your bedding: Make your sleeping area cozy and inviting by choosing bedding that reflects your style and preferences. Select sheets, pillows, and blankets in colors and patterns that make you feel relaxed and at ease.
- Experiment with wall treatments: Explore different wall treatments such as wallpaper, textured paint, or a gallery wall. These unique design elements can add character and personality to your one-room house.
Remember, designing a one-room house is an opportunity to create a space that reflects who you are and brings you joy. By adding personal touches and aesthetics, you infuse your one-room house with a sense of individuality and create a comfortable and inviting home. With all the design elements now in place, your one-room house is ready to be enjoyed and cherished.
Conclusion
Designing a one-room house requires careful consideration of space, functionality, and aesthetics. By following the strategies and ideas discussed in this article, you can create a beautiful, practical, and personalized living space that meets your unique needs.
Understanding the concept of a one-room house is the foundation of the design process. Embracing minimalism and finding creative solutions to incorporate all essential functions into a single space is key to maximizing the potential of your one-room house.
Assessing available space and creating a well-thought-out floor plan allows you to efficiently utilize every inch of your one-room house. Through strategic furniture placement, visual divisions, and multi-purpose furniture, you can create separate areas within the room while maintaining a cohesive and open environment.
Maximizing natural light and ventilation not only enhances the aesthetic appeal but also contributes to a more energy-efficient and pleasant living space. By incorporating efficient storage solutions, you can keep your one-room house organized and clutter-free.
Utilizing multi-functional furniture and space-saving designs helps optimize the functionality and versatility of your one-room house. Enhancing privacy and soundproofing ensures a comfortable and quiet living environment.
Incorporating sustainable and eco-friendly features contributes to a greener and more environmentally conscious lifestyle. Finally, adding personal touches and aesthetics infuses your one-room house with your unique style and personality.
Designing a one-room house is an exciting journey that allows you to make the most of your space and create a home that truly reflects who you are. So, embrace the challenge, unleash your creativity, and enjoy the process of transforming your one-room house into a beautiful and functional living space.
Frequently Asked Questions about How To Design A One-Room House
Was this page helpful?
At Storables.com, we guarantee accurate and reliable information. Our content, validated by Expert Board Contributors, is crafted following stringent Editorial Policies. We're committed to providing you with well-researched, expert-backed insights for all your informational needs.
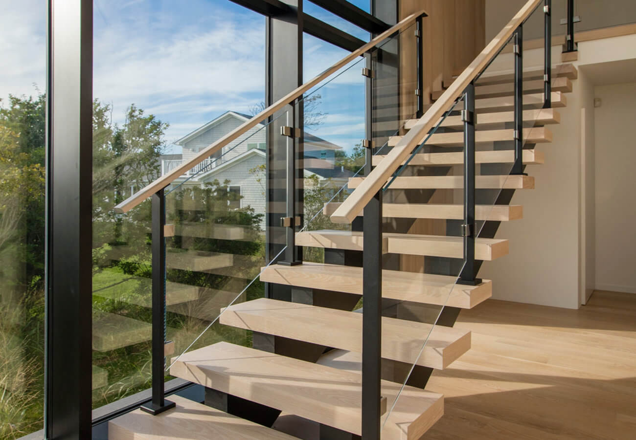
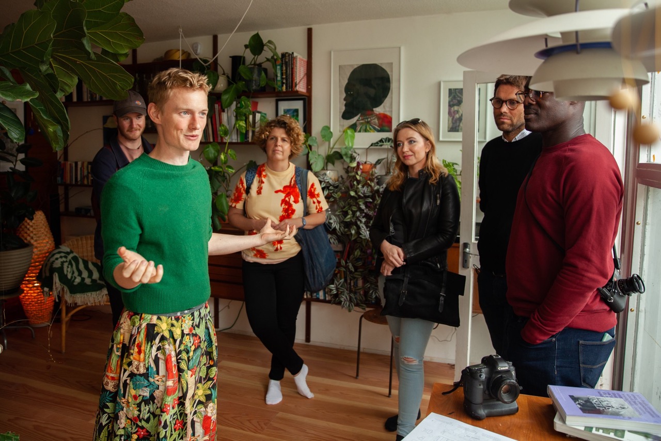
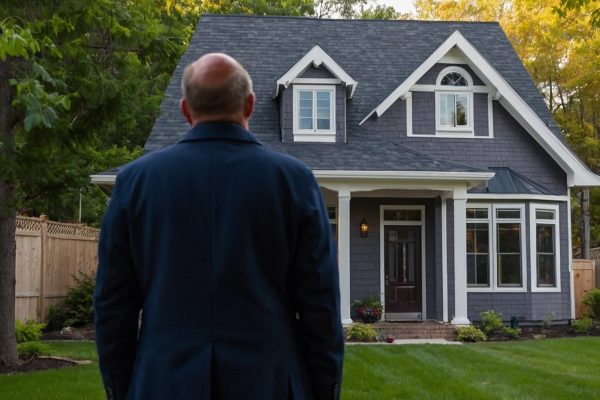
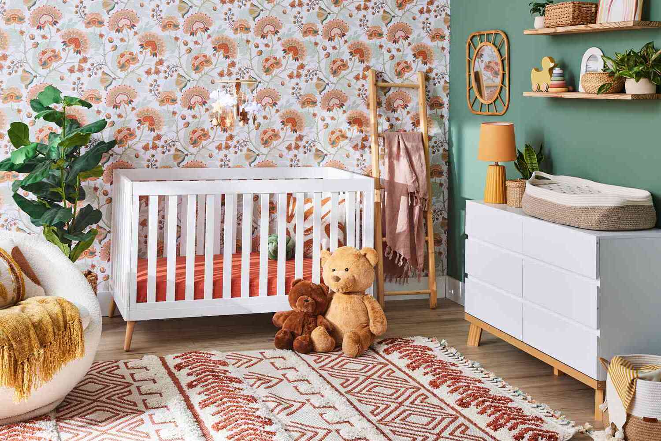
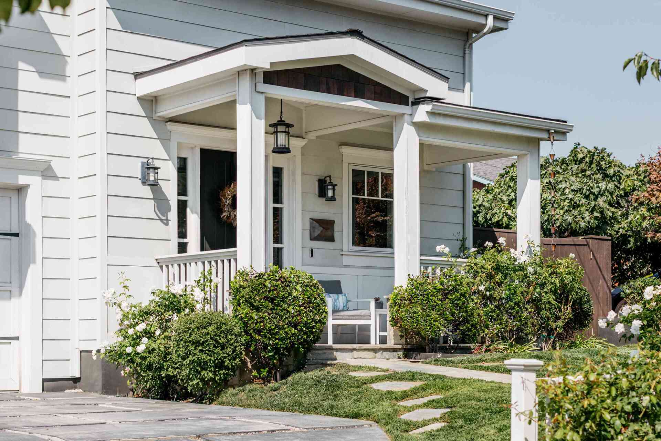
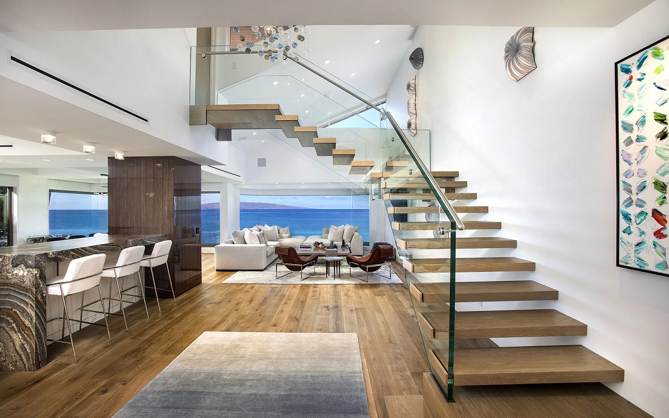
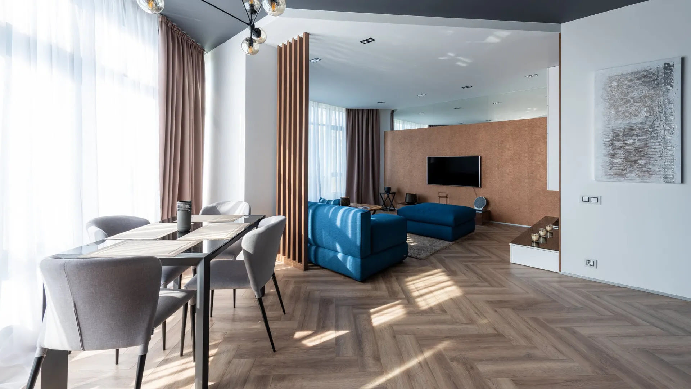
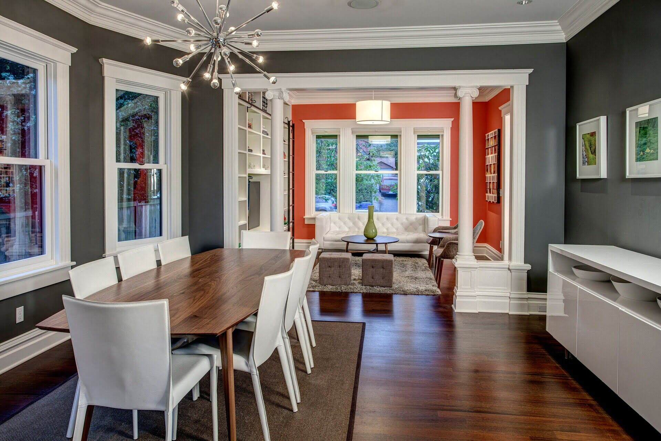
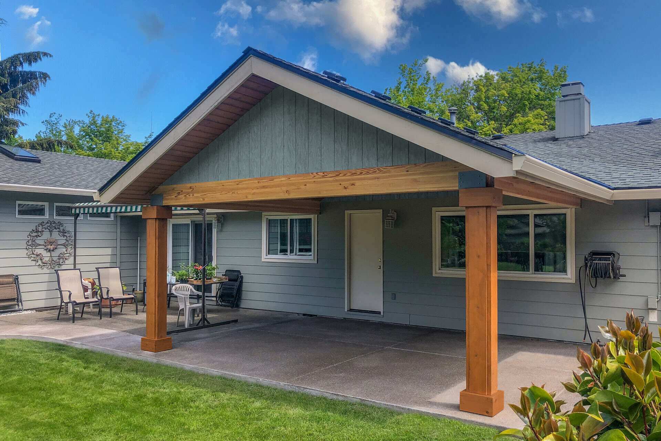
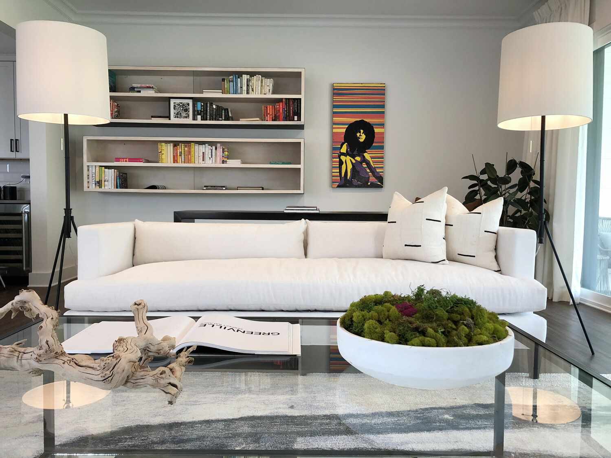
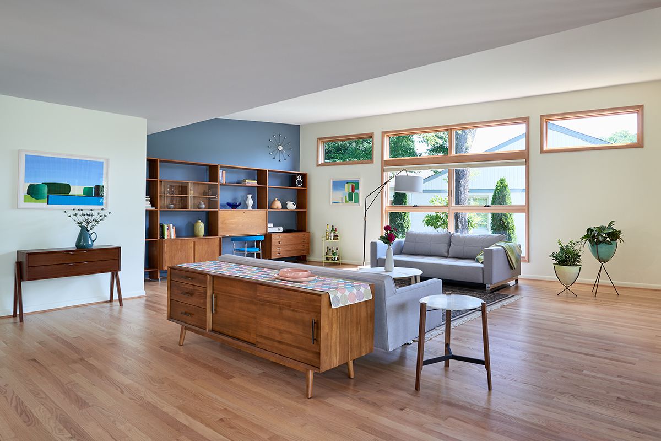
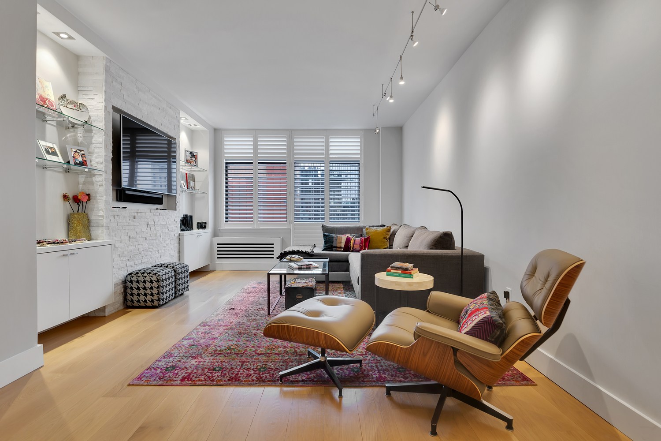
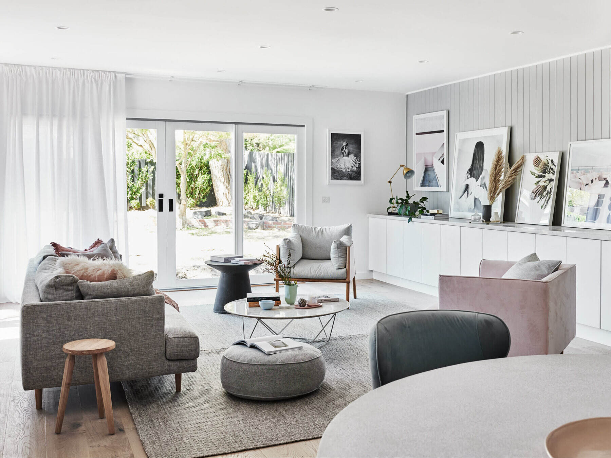

0 thoughts on “How To Design A One-Room House”