Home>diy>Architecture & Design>How To Design An Addition To Your House
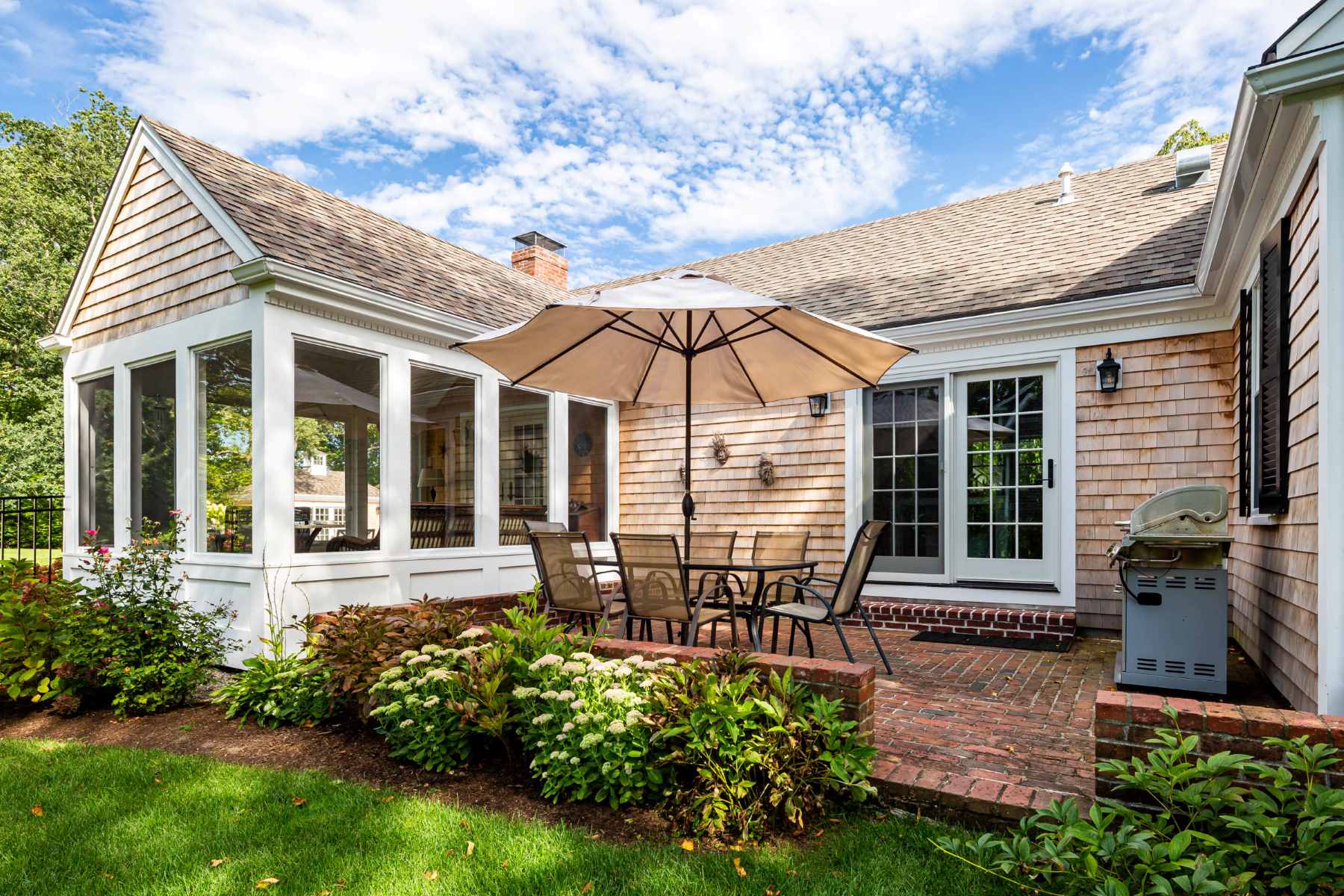

Architecture & Design
How To Design An Addition To Your House
Modified: October 20, 2024
Learn how to design an addition to your house with expert tips and advice from our experienced architects. Enhance your home's functionality and aesthetics with our comprehensive architecture design services.
(Many of the links in this article redirect to a specific reviewed product. Your purchase of these products through affiliate links helps to generate commission for Storables.com, at no extra cost. Learn more)
Introduction
Designing an addition to your house can be an exciting yet daunting endeavor. Whether you need extra space for a growing family, a new home office, or a dedicated entertainment area, a well-designed addition can enhance both the functionality and aesthetics of your home. However, without careful planning, it can easily turn into a chaotic and expensive project.
In this guide, we will walk you through the key steps involved in designing an addition to your house. From assessing your needs and determining your budget to hiring professionals and obtaining permits, we will provide you with valuable insights to help ensure a smooth and successful project.
So let’s dive in and explore how you can transform your house with a thoughtfully designed addition.
Key Takeaways:
- Thoroughly assess your needs and prioritize functionality and quality over unnecessary extras when designing an addition to your house. Consider long-term needs and the impact on the existing space for a successful project.
- Hiring professionals, obtaining permits, and effective project management are crucial for a smooth and successful addition construction. Focus on finishing touches to create a cohesive and inviting space.
Read more: How To Add A Porch To Your House
Assessing Your Needs
Before embarking on the design process, it’s crucial to assess your needs and identify why you require an addition to your house. Take the time to consider the purpose of the additional space and how it will enhance your lifestyle.
Start by evaluating your current living situation. Are you lacking bedrooms or bathrooms? Do you need more storage space? Is the existing layout restricting your daily activities? Identifying these deficiencies will help you determine the specific requirements for your addition.
Next, envision your ideal space. Consider the size, layout, and features that will best fulfill your needs. Take into account factors such as natural light, ventilation, and accessibility. This initial brainstorming process will provide you with a clear vision to guide the design and construction phases.
It’s also important to think long-term. Consider how your needs might evolve over time. Will the addition accommodate future changes such as a home office, a gym, or an aging-in-place setup? Anticipating these possibilities can save you time and money down the road.
Once you have a comprehensive understanding of your needs, create a prioritized list of must-haves and nice-to-haves. This will help you make informed decisions during the design process and allocate your budget wisely.
Lastly, don’t forget to think about the impact on the existing space. Will the addition disrupt the flow and functionality of your current layout? Take into account how the new space will integrate with your existing home and ensure a seamless transition between old and new.
By thoroughly assessing your needs, you will lay the foundation for a successful addition design that meets your requirements and enhances your living experience.
Determining Your Budget
One of the most crucial aspects of designing an addition to your house is determining your budget. Understanding your financial limitations will help you make informed decisions throughout the design and construction process.
Start by reviewing your finances and establishing a realistic budget. Consider how much you can comfortably afford to spend on the addition without straining your finances or compromising your other financial goals. It’s essential to be honest and realistic about your financial situation.
Once you have determined your budget, it’s time to prioritize your needs. Allocate funds to the must-have features and consider compromising or eliminating the nice-to-have elements if they exceed your budget. Remember, it’s important to prioritize functionality and quality over unnecessary extras.
When setting your budget, it’s also essential to factor in additional costs beyond the construction itself. Consider expenses such as permits, design fees, inspections, and any potential unforeseen expenses that may arise during the project. It’s always a good idea to have a contingency fund to account for these unexpected costs.
Consulting with professionals is another crucial step in determining your budget. Engaging with architects, contractors, and other experts can help you understand the estimated costs and feasibility of your project. They can provide insights into cost-saving measures and guide you on selecting materials and finishes that fit within your budget.
Lastly, keep in mind that it’s essential to strike a balance between your vision and your budget. While it’s natural to want the best of everything, it’s important to make practical decisions that align with your financial capabilities. By having a well-defined budget, you can embark on your addition project with confidence and avoid any financial stress along the way.
Remember, a well-planned and executed addition can add significant value to your home, both in terms of functionality and resale potential. So take the time to determine your budget carefully and set yourself up for a successful project.
Hiring a Professional
When it comes to designing an addition to your house, hiring a professional is a crucial step to ensure a successful outcome. While you might be tempted to take on the project yourself, it’s important to recognize the expertise and knowledge that professionals bring to the table.
An architect or a residential designer should be your first point of contact. These professionals specialize in space planning, aesthetics, and building codes, and can help bring your vision to life while ensuring that it aligns with structural integrity and local regulations.
Start by researching and interviewing multiple professionals to find the right fit for your project. Look for individuals with experience in residential design and additions. Ask for recommendations from friends, family, or local builders, and review their previous work to assess their style and expertise.
During the interview process, discuss your project goals, timeline, and budget. A good professional will listen to your preferences and provide valuable insights and creative solutions to enhance your design. Be sure to ask for references and follow up with past clients to get a sense of their experience working with the professional.
Once you have selected a professional, it’s important to establish clear communication and set expectations from the beginning. Discuss the scope of work, fees, and any potential additional costs. Ensure that all agreements are documented in a contract to protect both parties.
In addition to an architect or designer, you may also need to hire a structural engineer to assess the feasibility and safety of your addition. They will provide crucial input on structural integrity and ensure that the new addition integrates seamlessly with the existing structure.
Furthermore, depending on the complexity of the project, you may need to hire a contractor to manage the construction phase. A reliable contractor will oversee the day-to-day operations, coordinate subcontractors, and ensure that the project stays on track.
Remember, hiring professionals not only saves you time and potential headaches but also ensures that your addition is well-designed, structurally sound, and compliant with building codes and regulations. Their expertise and guidance will contribute to a smooth and successful project, resulting in a beautiful and functional addition to your house.
Preparing the Existing Structure
Before diving into the design and construction of your addition, it’s essential to prepare the existing structure to ensure a seamless integration. Properly preparing the existing structure will not only contribute to the structural integrity of the addition but also minimize any disruptions to your daily life during the construction phase.
The first step in preparing the existing structure is to conduct a thorough inspection. This inspection should assess the condition of the foundation, walls, roof, electrical systems, plumbing, and HVAC systems. Identify any existing issues or deficiencies that need to be addressed before proceeding with the addition.
Addressing any needed repairs or upgrades to the existing structure is crucial. This may include fixing cracks in the foundation, reinforcing walls, replacing outdated electrical systems, or upgrading plumbing lines. It’s important to resolve these issues before starting the addition to avoid complications and additional costs down the line.
Next, consider how the addition will integrate with the existing structure. This involves assessing the load-bearing capacity of the walls and foundation and determining how the new structure will connect to the existing one. Consult with a structural engineer to ensure that the connection is stable and meets all safety requirements.
During the preparation phase, it’s also important to address any potential disruptions to your daily life. Discuss with your contractor the best ways to carry out the construction process while minimizing noise, dust, and inconvenience. Establish a plan for accessing the construction area and establish clear communication channels to address any concerns that arise during the project.
Lastly, consider the impact the addition will have on the aesthetics of your home. Depending on the design, the addition may require modifications to the exterior of the existing structure to create a cohesive and visually appealing appearance. This may involve adjusting exterior finishes, modifying windows and doors, or incorporating architectural details to blend the old and new seamlessly.
By properly preparing the existing structure, you ensure a solid foundation for your addition project. Taking the time to address any structural issues and plan for a smooth construction process will contribute to the overall success of your project and result in a seamless integration of the new space.
When designing an addition to your house, consider the existing architectural style and try to match the new addition to it for a cohesive look. This will help maintain the overall aesthetic appeal of your home.
Read more: 11 Reasons Why Your Friends Hate Your House
Designing the Addition
Designing the addition to your house is an exciting phase that allows you to bring your vision to life. A well-thought-out design will not only fulfill your needs but also enhance the aesthetic appeal of your home. Here are some key considerations when designing your addition:
1. Functionality: Start by evaluating how the addition will enhance the functionality of your home. Ensure that the new space is designed to meet your specific needs, whether it’s creating a new bedroom, a spacious living area, or a dedicated workspace. Think about the flow and layout of the space to ensure it integrates seamlessly with the existing structure.
2. Style and Aesthetics: Consider the architectural style and character of your existing home when designing the addition. Aim for a cohesive blend between the old and new, whether it’s matching materials, complementary colors, or similar architectural elements. This will create a visually harmonious overall design.
3. Natural Light and Views: Make the most of natural light and views by incorporating large windows, skylights, or glass doors into the design. This will not only enhance the ambiance of the space but also connect it with the surrounding environment.
4. Materials and Finishes: Choose materials and finishes that complement your existing home while also aligning with your personal style. Consider factors such as durability, maintenance, and cost when selecting materials to ensure they meet your long-term needs.
5. Energy Efficiency: Incorporating energy-efficient features into your addition can help reduce utility costs and minimize environmental impact. Consider features such as proper insulation, energy-efficient windows, and LED lighting to enhance the energy efficiency of the space.
6. Storage and Organization: Design the addition with ample storage and organization solutions in mind. Incorporate built-in cabinets, closets, and shelving units to maximize the functionality of the space and keep it tidy and clutter-free.
7. Sustainable Design: If sustainability is a priority for you, explore options for incorporating green building practices into your addition. This may include using eco-friendly materials, incorporating passive solar design principles, or installing renewable energy systems.
Remember, it is crucial to work closely with your architect or designer during the design phase. Collaborate with them to refine your ideas, incorporate practical solutions, and ensure that the design meets all building codes and regulations.
By carefully considering these factors and collaborating with design professionals, you can create an addition that seamlessly integrates with your existing home, meets your functional needs, and enhances the overall aesthetic appeal of your property.
Obtaining Permits and Approvals
When undertaking a home addition project, it is crucial to obtain the necessary permits and approvals to ensure compliance with local building codes and regulations. Failing to do so can result in costly fines, delays, or even the need to undo the work that has been done. Here are the key steps involved in obtaining permits and approvals:
1. Research Local Requirements: Start by researching the specific permits and approvals required for your addition project. Contact your local building department or visit their website to understand the regulations and processes in your area. Familiarize yourself with setback requirements, height limitations, zoning restrictions, and any other relevant regulations.
2. Engage with Professionals: Seek guidance from your architect or designer to navigate the permit application process. They have experience in working with local building departments and can help ensure that your plans meet all requirements. They can also prepare the necessary documents, such as architectural drawings, site plans, and structural calculations, to support your permit application.
3. Submit Permit Application: Prepare a comprehensive permit application package that includes all required documents and fees. This typically includes the completed application form, detailed plans of the addition, engineering reports, energy efficiency calculations, and any other documentation specified by the local building department.
4. Review and Approval Process: Once the permit application is submitted, it will go through a review process by the local building department. They will assess the plans for compliance with building codes, zoning regulations, and other relevant requirements. The review process may take several weeks or longer, depending on the complexity of the project and workload of the department.
5. Addressing Modifications or Requests: During the review process, the building department may request modifications or additional information. It is important to respond promptly and work with your architect or designer to address these requests. Collaborate closely with them to ensure that any necessary revisions are made to the plans.
6. Permit Issuance: Once the plans are approved and any required modifications are addressed, the building department will issue the permit. This permit allows you to proceed with the construction of your addition. Ensure that the permit is displayed prominently on the job site as required by local regulations.
7. Inspections: Throughout the construction process, the building department will conduct inspections at various stages to ensure compliance with the approved plans and building codes. These inspections typically include foundation inspection, framing inspection, electrical and plumbing inspections, and a final inspection before occupancy.
Obtaining permits and approvals may involve some paperwork and patience, but it is a crucial step to ensure the safety and compliance of your addition project. Working with professionals and following the local regulations will help you navigate this process smoothly and avoid any unnecessary complications.
Construction and Project Management
Once you have obtained the necessary permits, it’s time to move forward with the construction of your addition. Effective project management is key to ensuring a smooth and successful construction process. Here are some important considerations when it comes to construction and project management:
1. Hiring a Contractor: Unless you have extensive experience in construction, it is recommended to hire a reputable contractor to manage the construction process. Choose a contractor with a track record of successfully completing similar projects and obtain multiple bids for comparison. Ensure that they are licensed, insured, and have positive references.
2. Establishing a Timeline: Work with your contractor to establish a realistic timeline for the construction of your addition. Consider factors such as weather conditions, availability of materials, and any potential delays that may arise. A well-defined timeline will help you stay on track and ensure that the project is completed within a reasonable timeframe.
3. Regular Communication: Maintain regular communication with your contractor throughout the construction process. Schedule weekly meetings to discuss progress, address any concerns, and clarify any changes or modifications that may arise. Clear and open communication will help avoid misunderstandings and keep everyone on the same page.
4. Quality Control: Regular site visits and inspections will help ensure that the construction meets your expectations and adheres to the approved plans. Monitor the progress, quality of workmanship, and materials used during the construction process. Address any concerns with your contractor promptly to ensure that any necessary adjustments are made in a timely manner.
5. Managing Budget and Payments: Keep track of your project budget and ensure that payments to the contractor are made in a timely manner. Regularly review the progress against the budget and discuss any necessary adjustments with your contractor. Seek clarification for any unexpected costs to avoid surprises.
6. Addressing Changes and Modifications: During the construction process, there may be instances where you decide to make changes or modifications to the original plans. Communicate these changes with your contractor and obtain written approval for any adjustments. Be aware that changes may impact the timeline and budget, so consider the implications before making any modifications.
7. Compliance and Inspections: Work closely with your contractor to ensure that all inspections required by the building department are scheduled and passed successfully. Be present during the inspections and address any issues or suggestions from the inspectors promptly.
Managing the construction of your addition requires coordination, attention to detail, and effective communication. By hiring a reputable contractor and actively participating in the project management process, you can ensure a successful construction phase that brings your addition plans to life.
Finishing and Final Touches
As the construction phase of your addition project nears completion, it’s time to focus on the finishing touches that will bring your vision to life and create a polished and inviting space. Here are some important considerations when it comes to finishing and final touches:
1. Interior Design: Work with an interior designer or take on the task yourself to select colors, finishes, and furnishings that complement the overall design and style of the addition. Consider the use of lighting, flooring, paint, and decor to create a cohesive and welcoming atmosphere.
2. Trim and Detailing: Pay attention to the trim and detailing throughout the addition. Crown molding, baseboards, door casings, and window trim can add sophistication and enhance the overall appeal of the space. Ensure that these details are installed properly and finished to a high standard.
3. Flooring: Choose flooring materials that are both durable and visually appealing. Consider options such as hardwood, tile, or laminate, depending on your style preferences and the practicality of each material in the specific area of the addition.
4. Lighting: Lighting plays a crucial role in creating the right ambiance and functionality within your addition. Incorporate a combination of natural light, overhead lights, task lighting, and accent lighting to achieve the desired atmosphere and highlight key features of the space.
5. HVAC and Electrical Systems: Ensure that the HVAC and electrical systems within the addition are properly installed and functioning effectively. Work with professionals to test and balance the heating, cooling, and ventilation systems to ensure comfort and energy efficiency.
6. Landscaping and Outdoor Spaces: If your addition includes outdoor areas, consider the landscaping and design elements that will enhance the overall appeal. This might involve creating a patio, deck, or garden area that seamlessly integrates with the addition and the existing landscape of your property.
7. Final Inspections: Once all the finishing touches are in place, schedule a final inspection to ensure that the addition meets all relevant codes and regulations. This inspection will provide the necessary approval for you to start using and enjoying the space.
Remember, the finishing and final touches are what will truly transform your addition into a functional and aesthetically pleasing space. Give attention to detail, and take the time to create a cohesive and personalized environment that aligns with your vision.
By focusing on these key aspects and considering your personal style and preferences, you can put the finishing touches on your addition to create a space that you will enjoy for years to come.
Conclusion
Designing an addition to your house is an exciting and transformative project. With careful planning, assessment of your needs, and professional guidance, you can create a functional and beautiful space that enhances both the aesthetics and functionality of your home.
Throughout the process, it’s important to assess your needs and envision how the addition will fit into your lifestyle. Take into consideration factors such as functionality, style, natural light, and future adaptability.
Determining your budget and working closely with professionals will help you make informed decisions and ensure that your project stays on track financially. Hiring an architect or designer, along with other necessary professionals, will provide you with the expertise needed to navigate the design and construction process.
Properly preparing the existing structure and obtaining the necessary permits and approvals are essential steps to ensure a smooth construction process. With the right project management, effective communication, and adherence to building regulations, the construction of your addition will progress efficiently and successfully.
Finally, focusing on the finishing touches will give your addition that final touch of elegance. From interior design and detailing to landscaping and lighting, every detail matters in creating a cohesive and inviting space that integrates seamlessly with your existing home.
By following these steps and considerations, you can embark on the journey of designing an addition to your house with confidence and excitement. Remember to be patient, stay organized, and enjoy the process as you create a beautiful and functional space that enhances your home and lifestyle.
Frequently Asked Questions about How To Design An Addition To Your House
Was this page helpful?
At Storables.com, we guarantee accurate and reliable information. Our content, validated by Expert Board Contributors, is crafted following stringent Editorial Policies. We're committed to providing you with well-researched, expert-backed insights for all your informational needs.
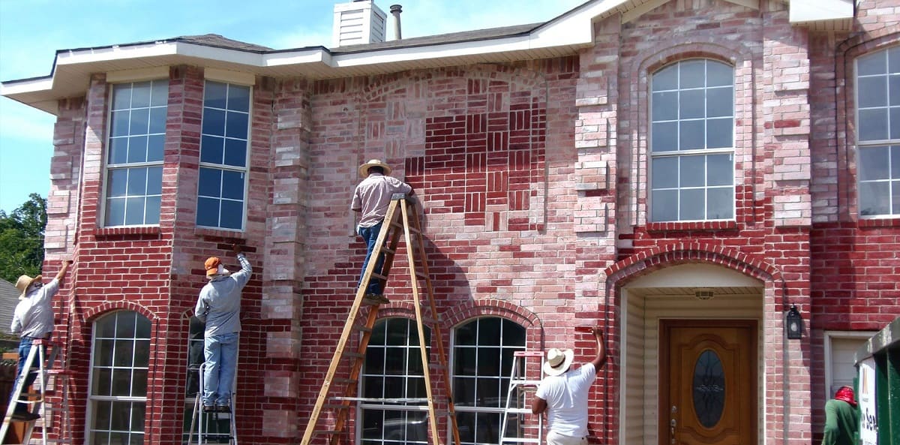
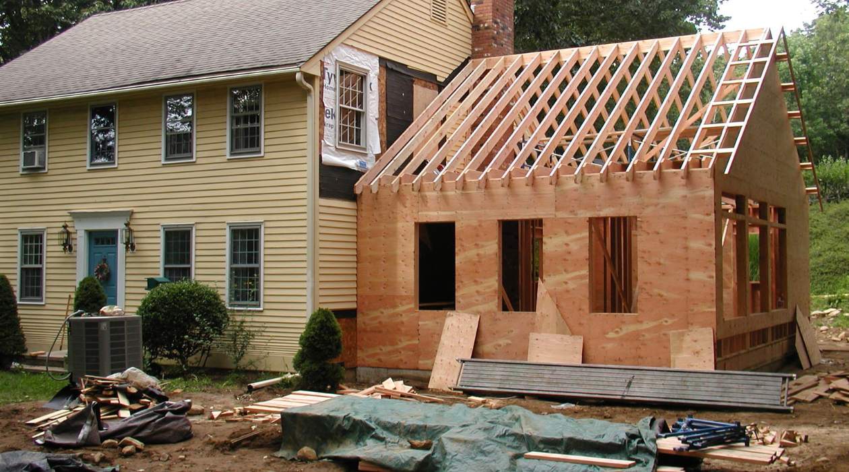
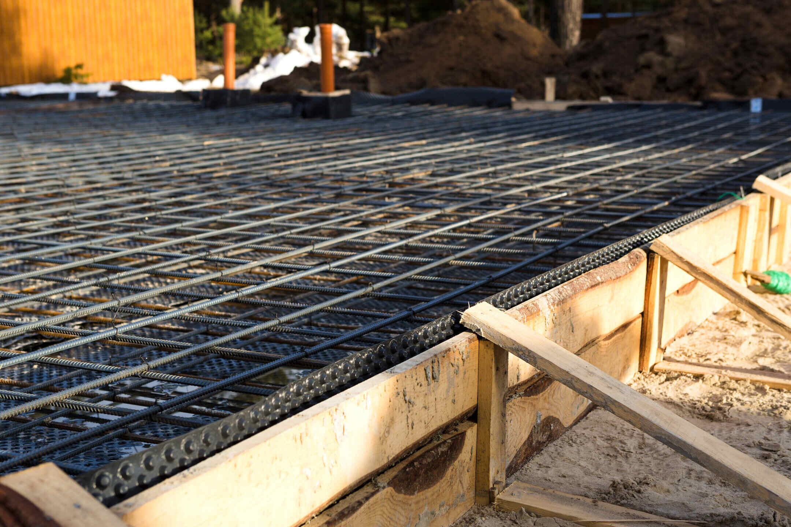
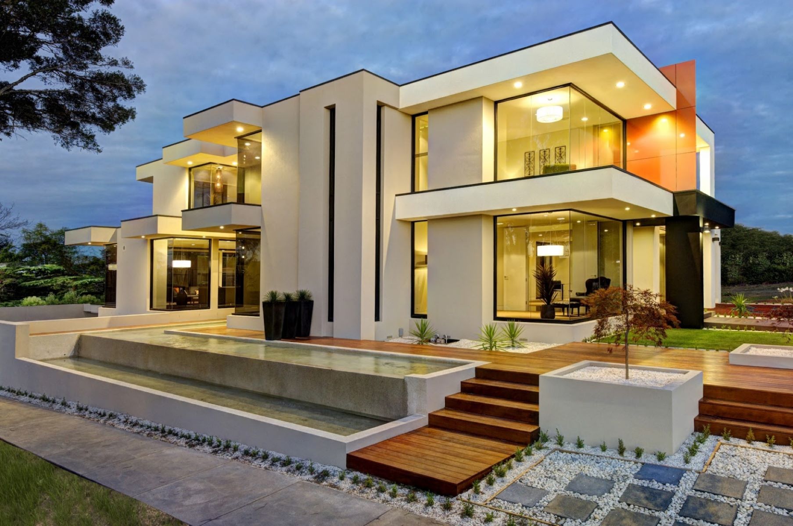
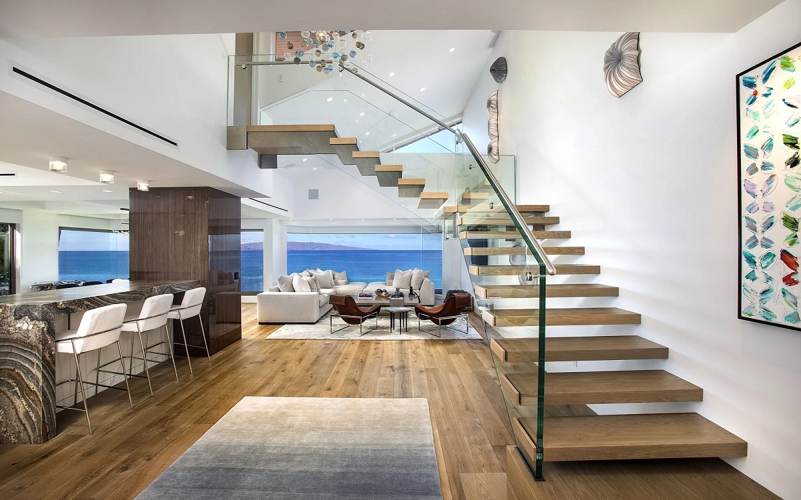


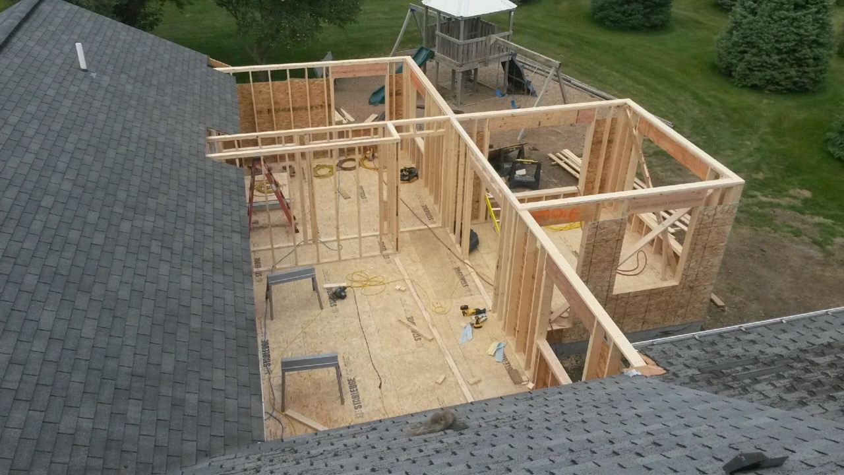
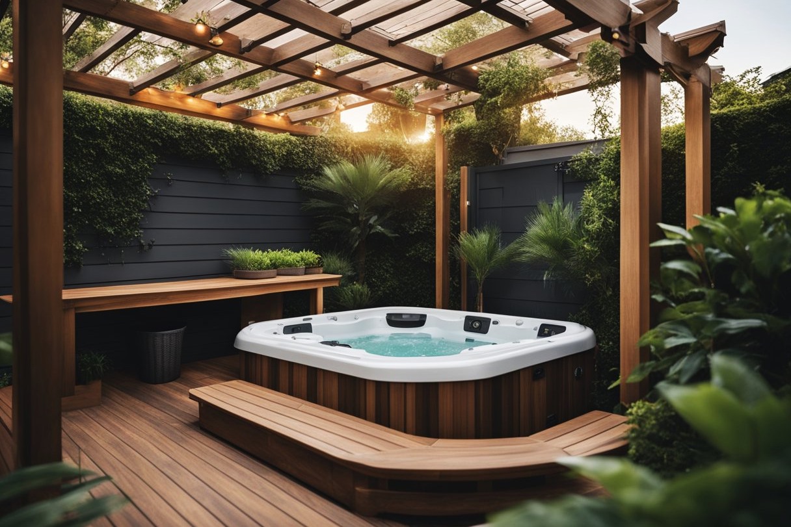
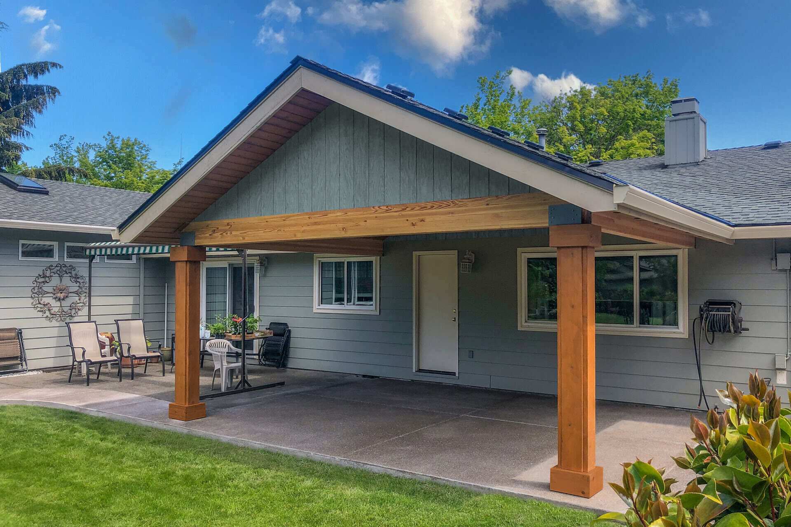
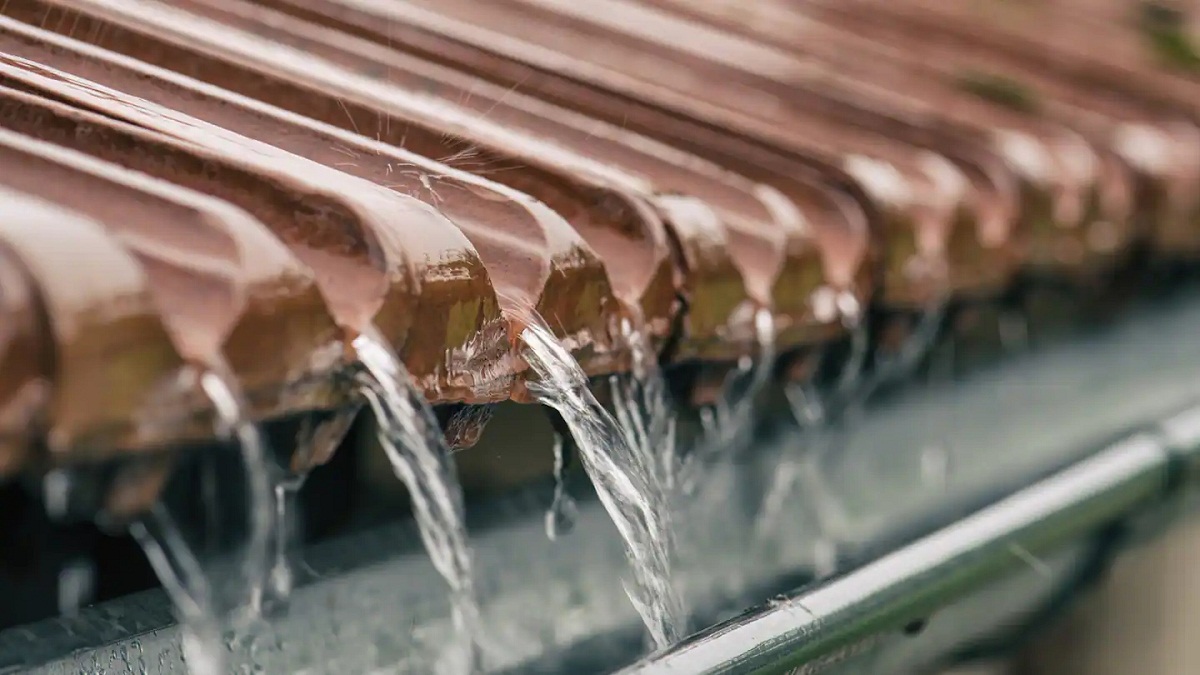
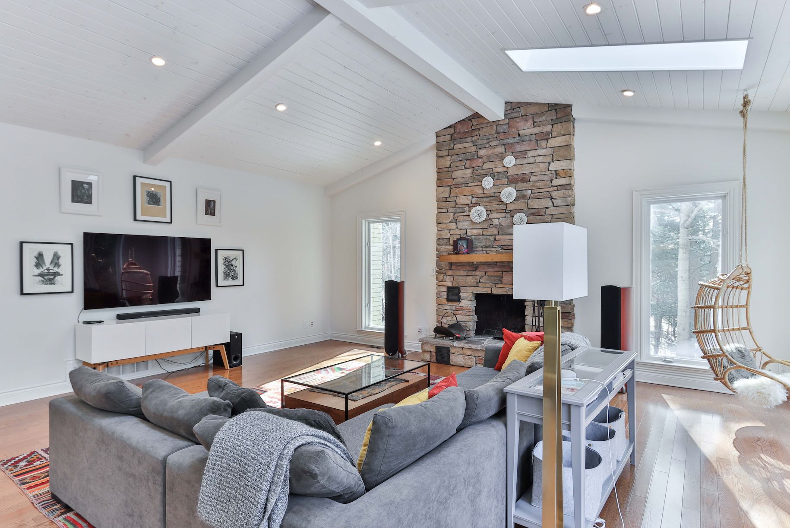


0 thoughts on “How To Design An Addition To Your House”